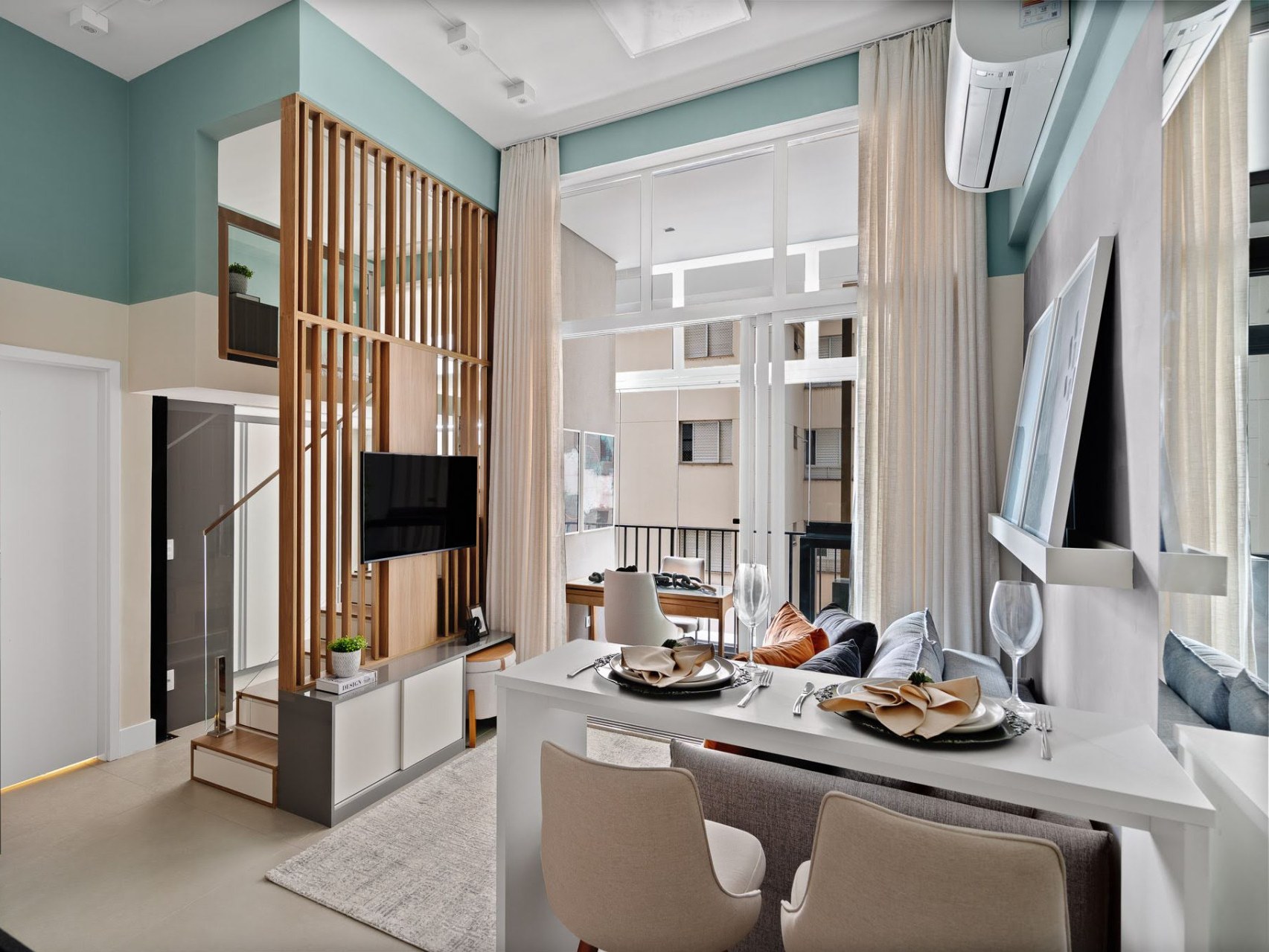
Located in Vila Mariana, one of São Paulo’s most traditional neighborhoods, this small apartment (398 square feet or 37 square meters) is a standout example of how compact living can be redefined through intelligent design. With interior design by RMV Interiores, the renovation focused on vertical space optimization and a contemporary material palette that balances efficiency with refined aesthetics.
The key architectural move was the construction of a mezzanine, made possible by the apartment’s double-height ceiling. By relocating the bedroom to the upper level, the designers were able to reorganize the floor plan to create a more fluid and functional living experience. The ground floor now accommodates a kitchen, living room, home office area, and the bathroom.
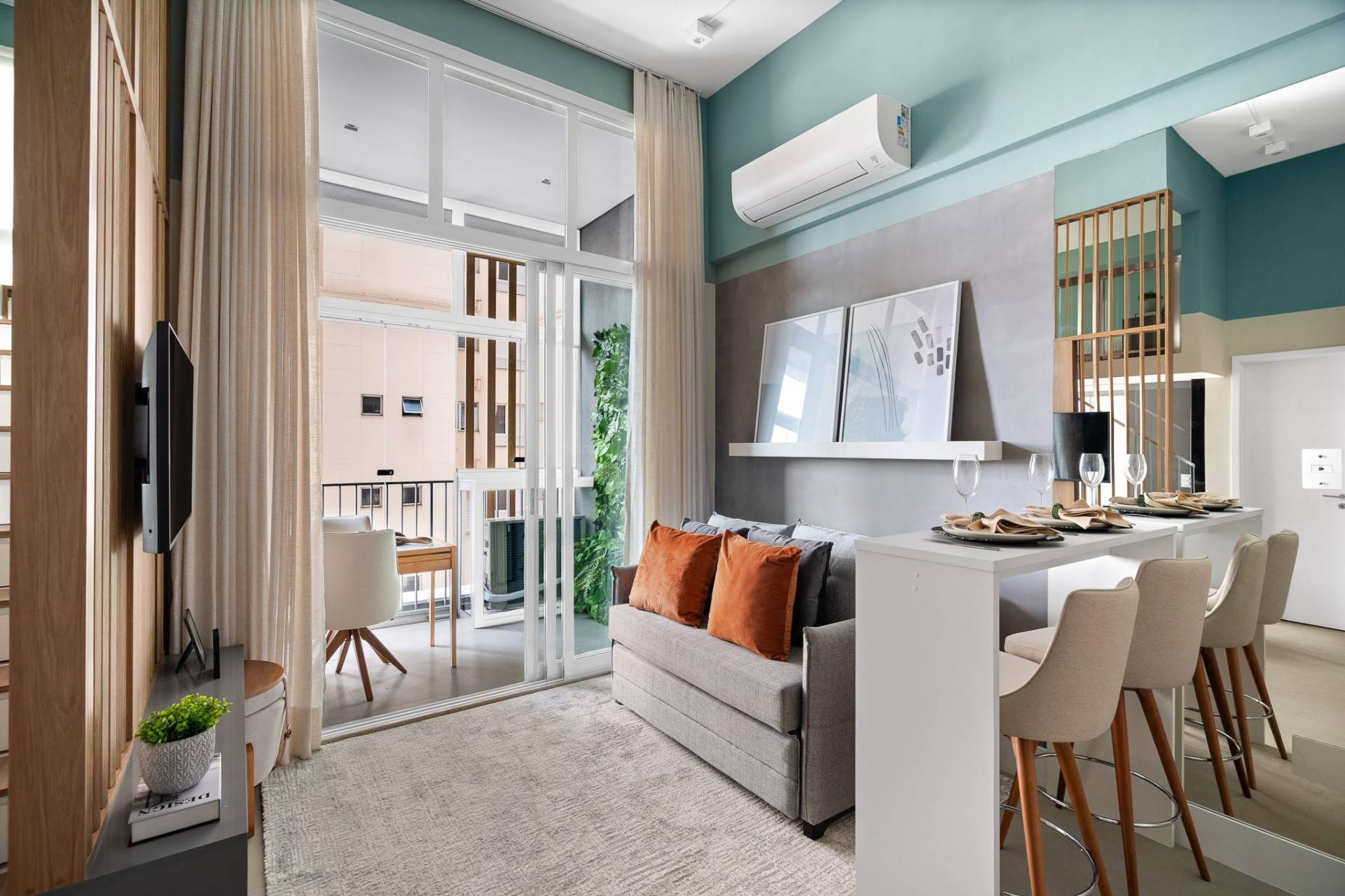
A neutral yet textured palette helps bring a sense of cohesion and calm to the space. Shades of gray, white and light wood dominate, with layered finishes adding visual interest. Linen curtains have been used to soften the modern geometry, while various areas of the walls are painted in Suvinil’s Mantra, a muted gray with blue undertones. This subtle color shift helps define the vertical zones of the living area without overwhelming the space.
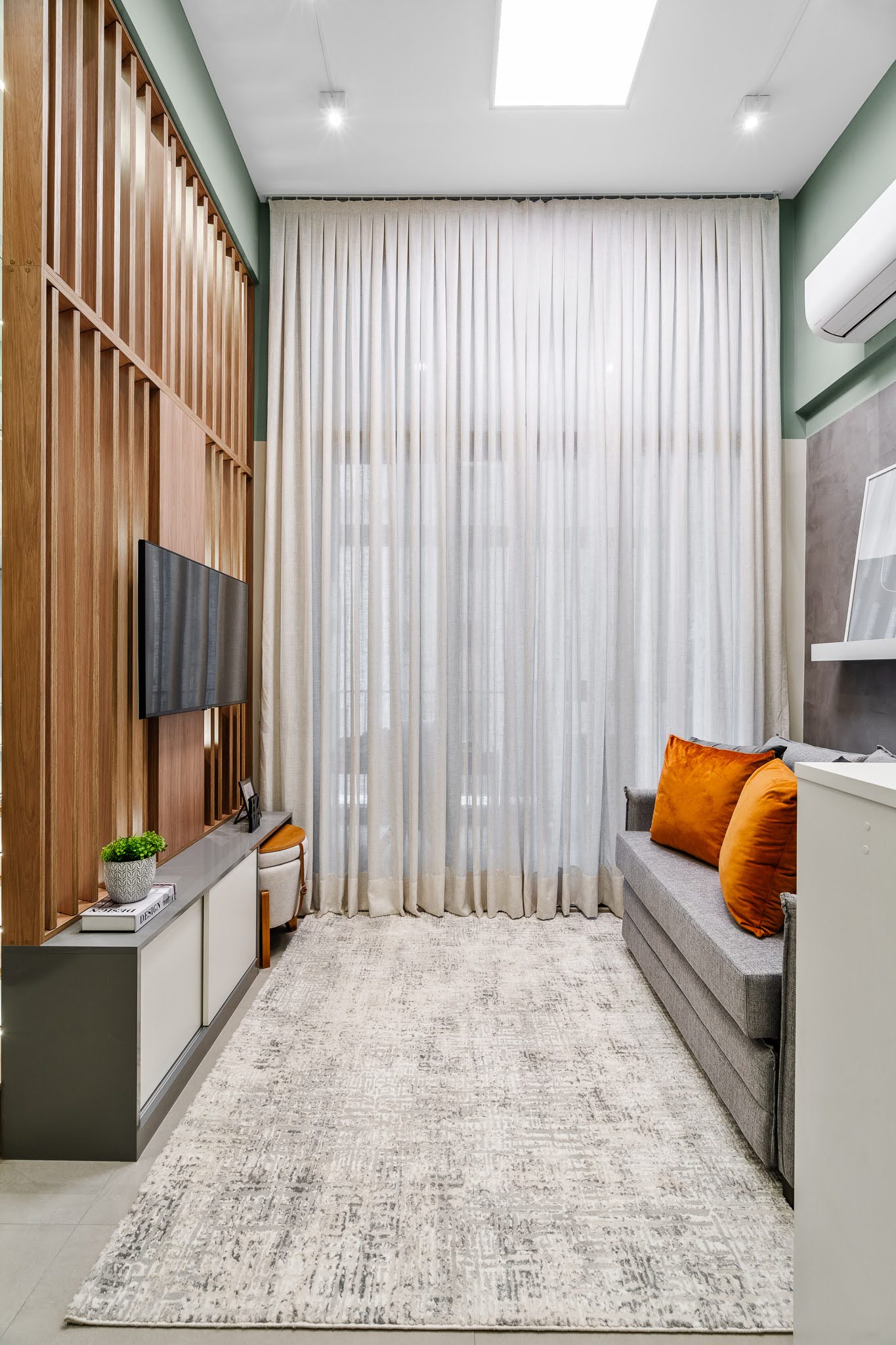
Formas Marcenaria, the carpentry firm behind the built-in elements, played a pivotal role in translating the design into practical solutions, which can be seen in the divider between the stairs and living room, which has moveable wood fins, allowing the light to be closed off when needed.
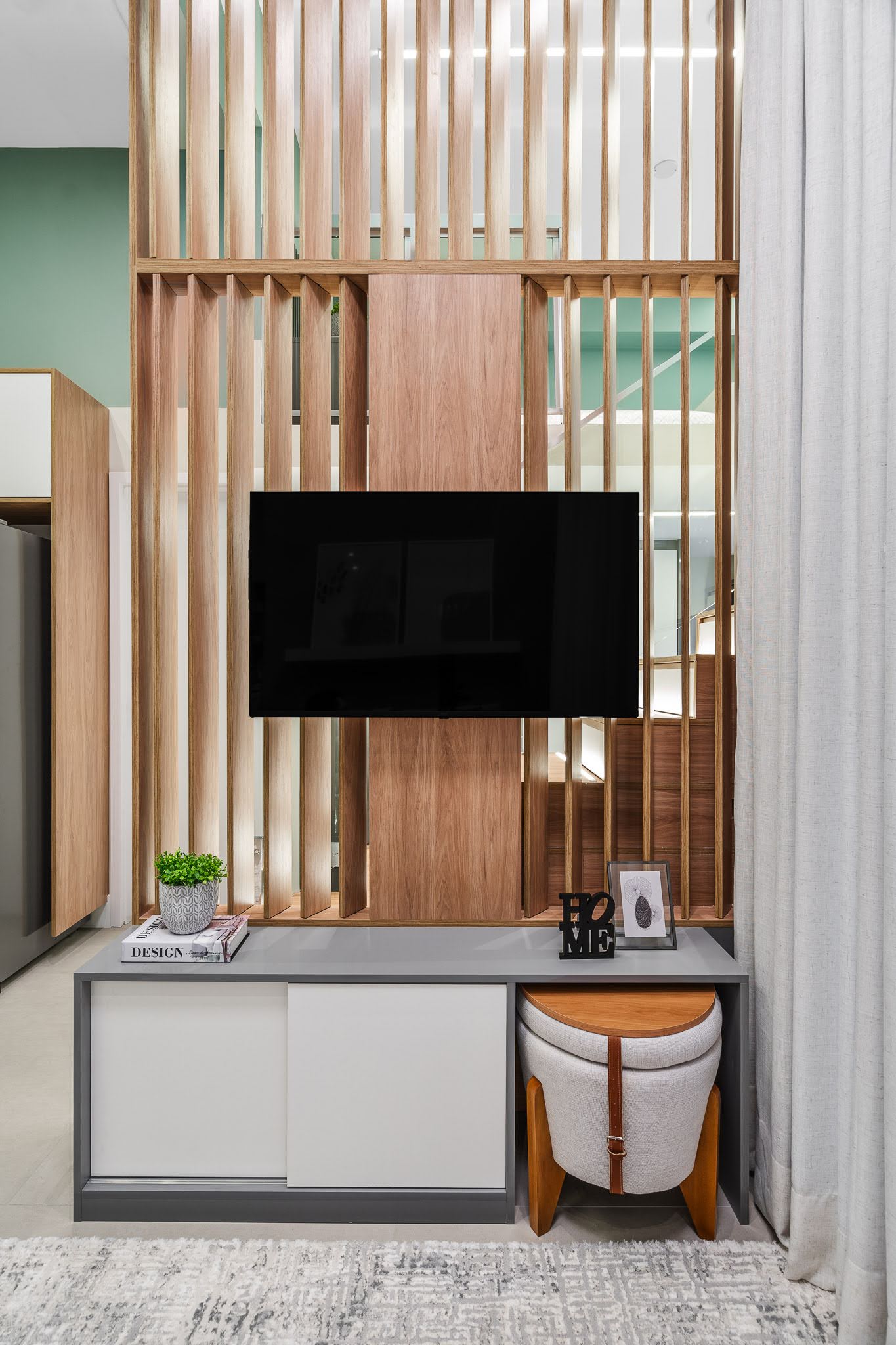
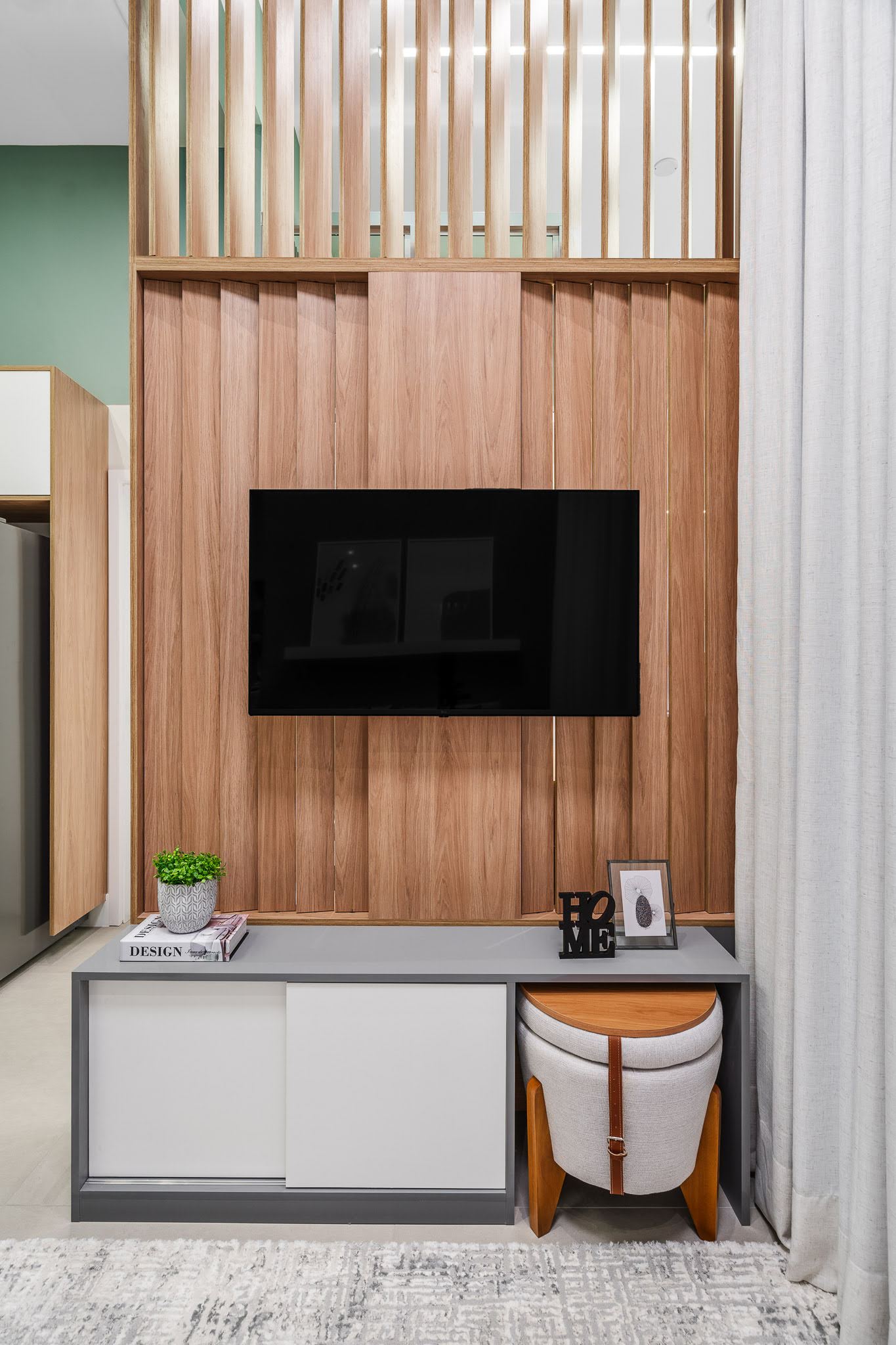
The flooring, provided by Porto S.A., also contributes to the apartment’s unified look. Cemento Grigio 90×90 porcelain tiles cover all major areas including the living room, kitchen, balcony and bathroom, creating visual continuity and reinforcing the overall sense of spaciousness.
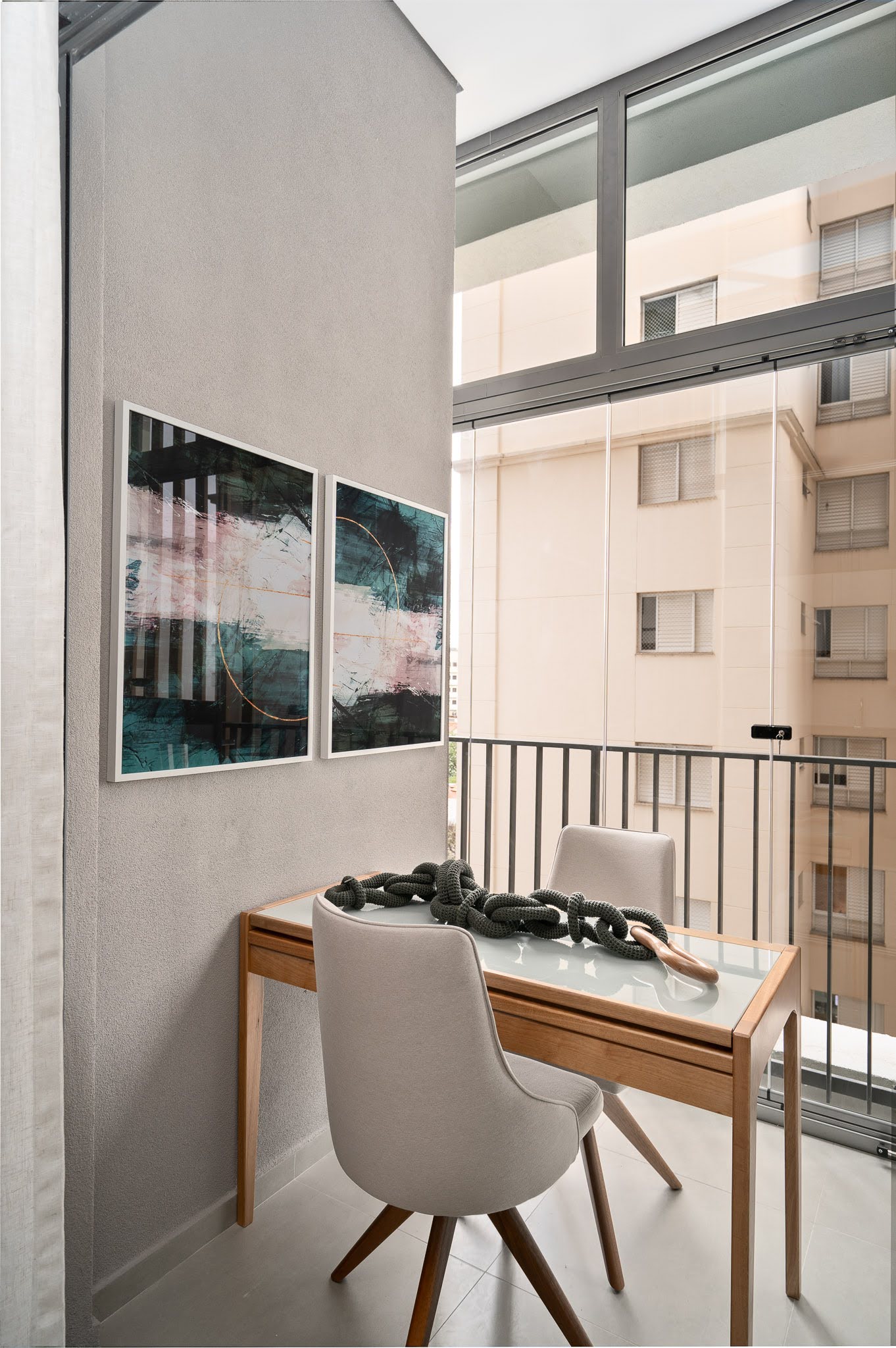
In the kitchen, cabinetry in Sacred Gray and white MDF provides ample storage while maintaining a clean, uniform look that blends seamlessly with the surrounding design elements.

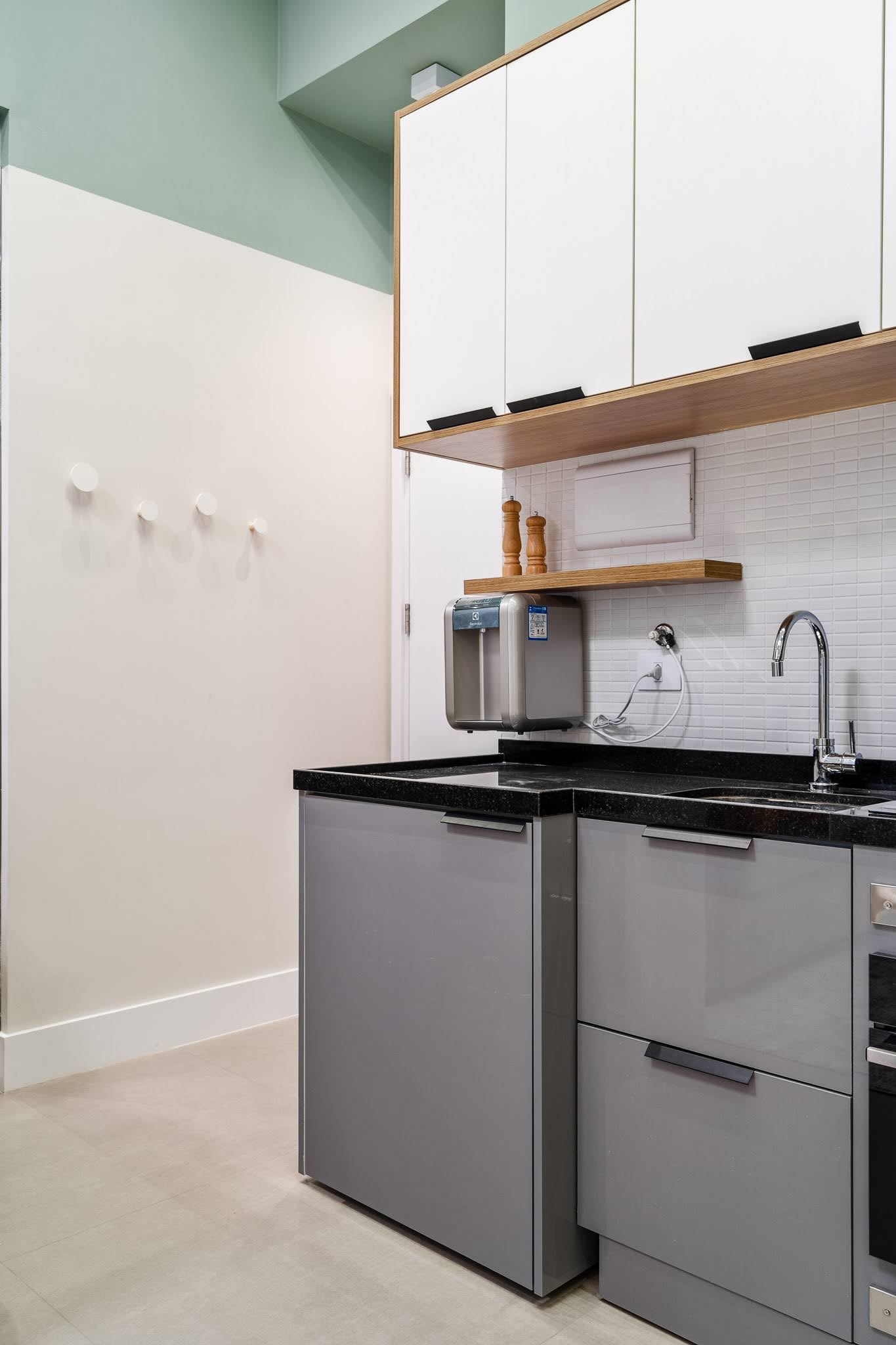
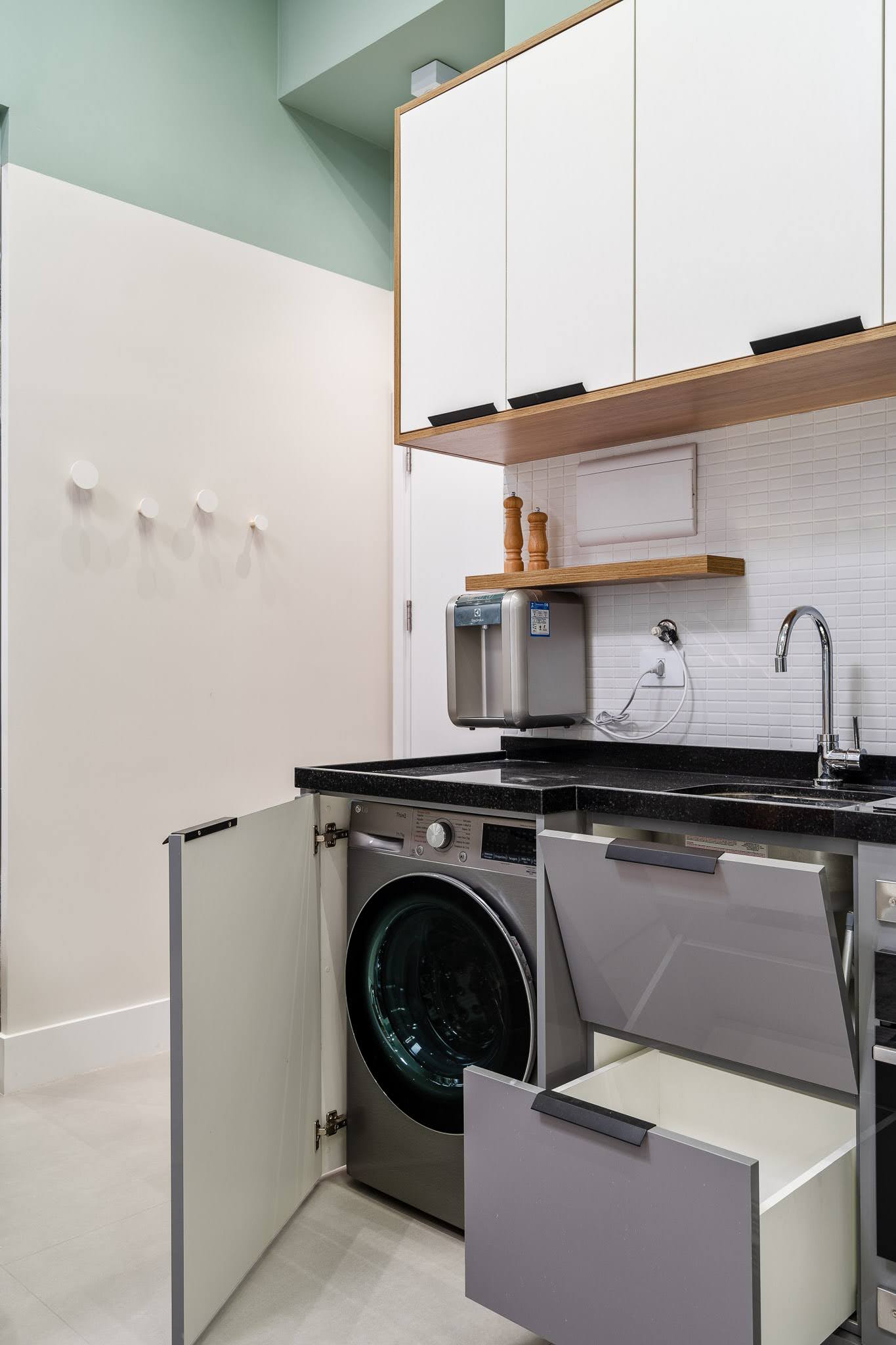
Despite its small size, the bathroom is fully equipped, with material choices complementing those found throughout the rest of the apartment.
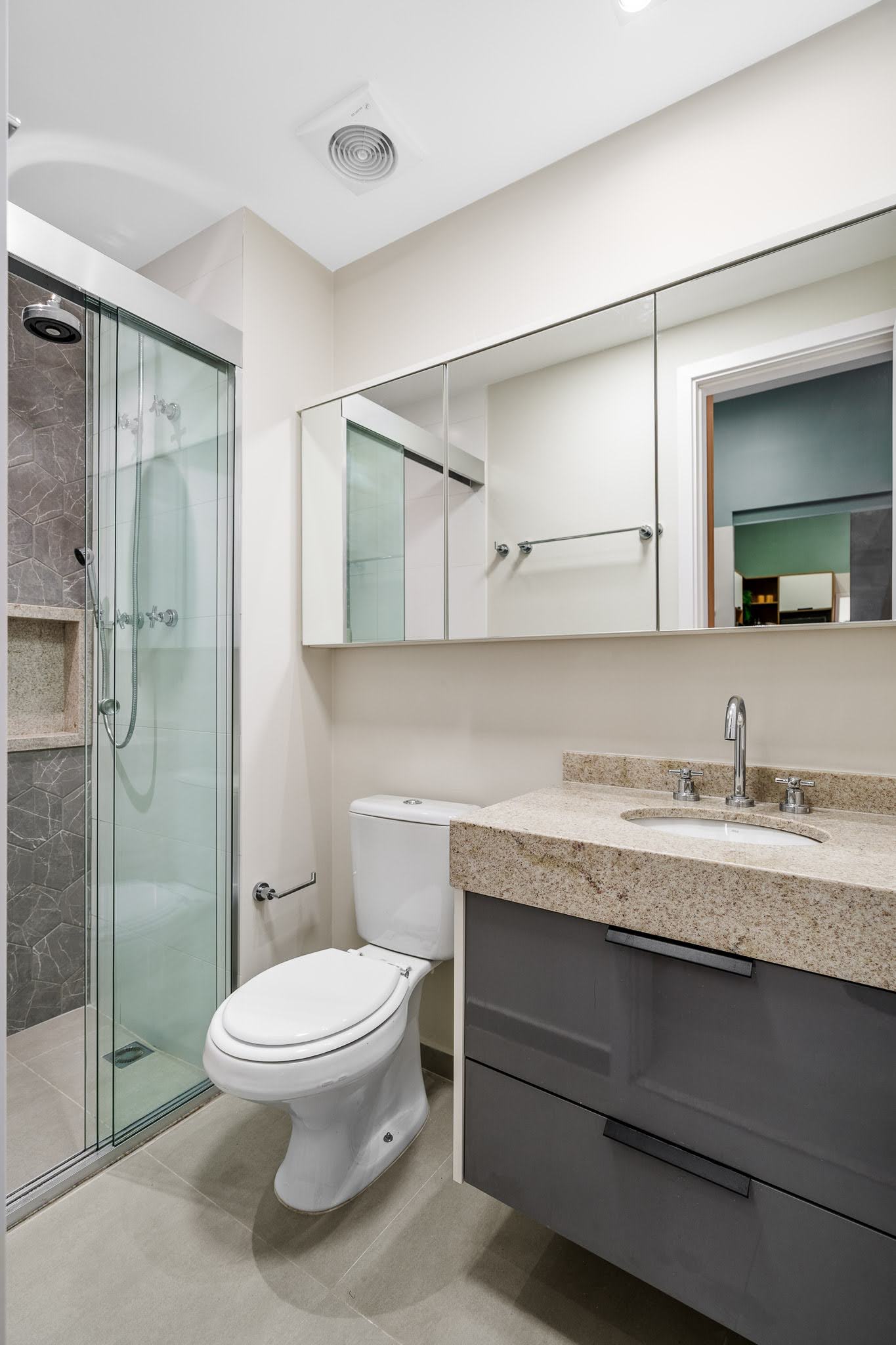
The home office is cleverly integrated beneath the stairs, making full use of an often-overlooked space, with the desk and storage areas fitting seamlessly into the custom carpentry, it serves as a functional workspace without interrupting the apartment’s flow.

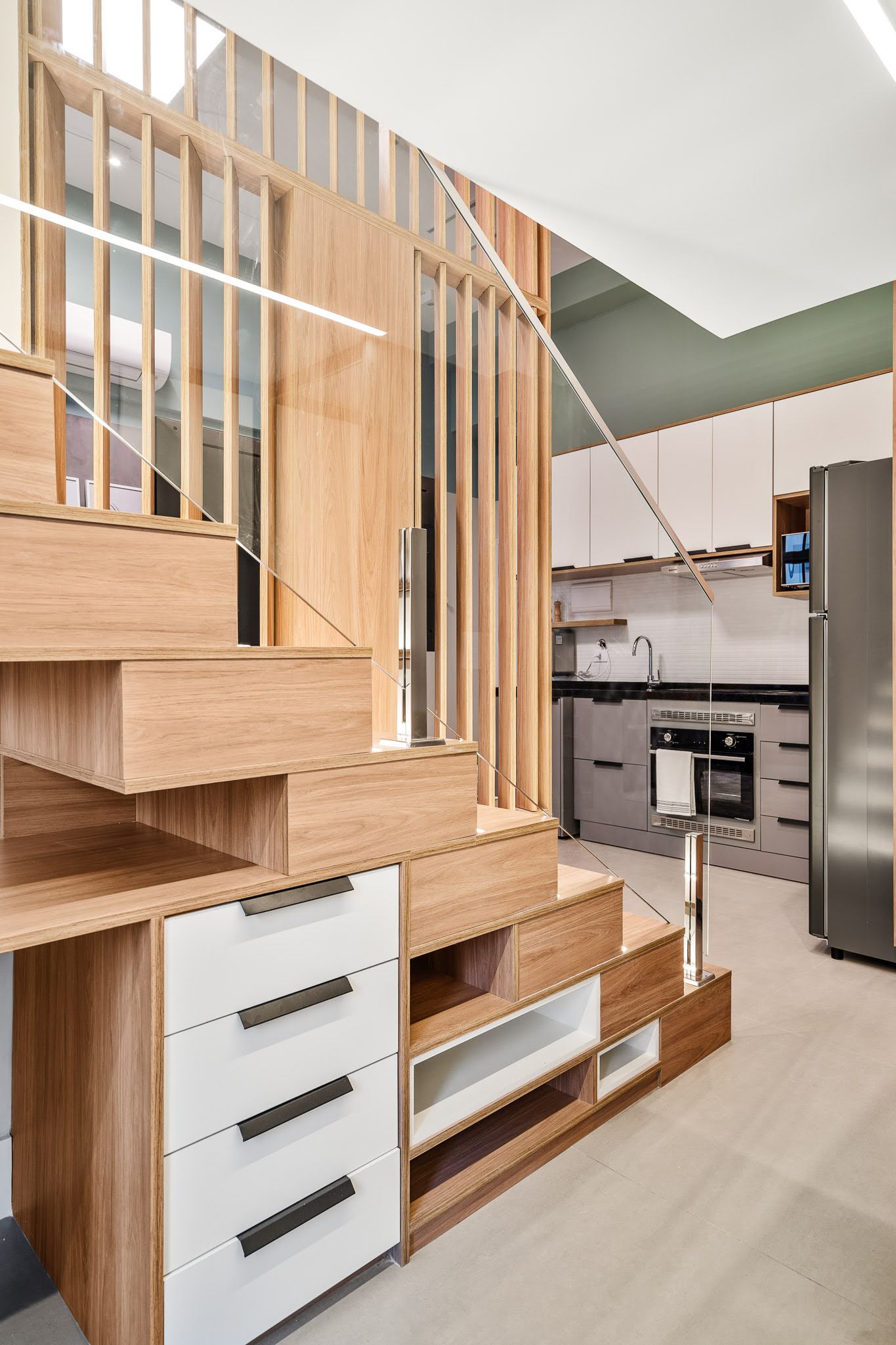
The stairs leading to the loft are a design feature in itself. Outfitted with drawer fronts and recessed lighting, it functions as both circulation and storage, showcasing the studio’s careful attention to multi-functional design.
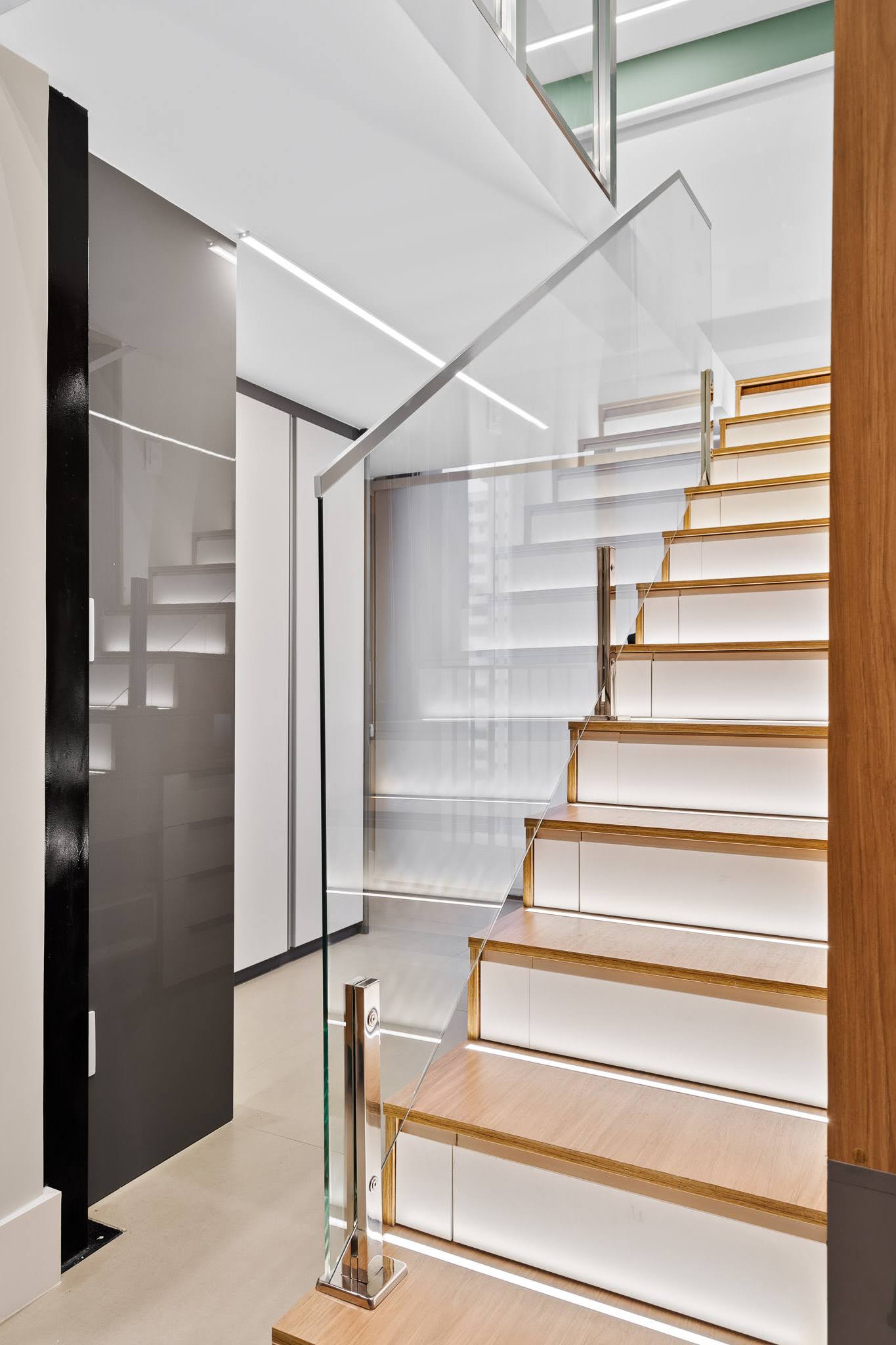
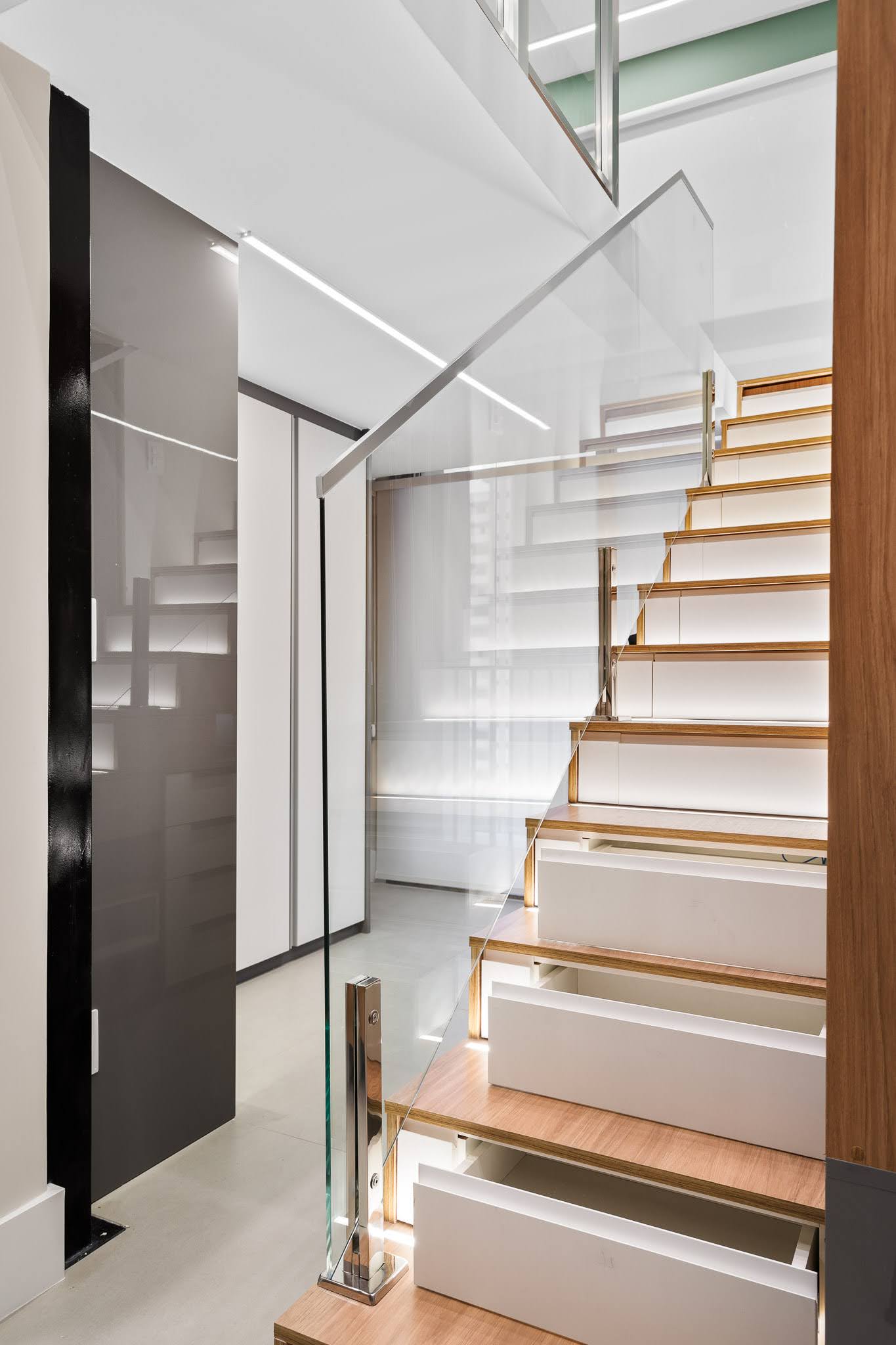
Positioned on the loft level, the bedroom takes advantage of the apartment’s rare double-height ceiling to create a sense of separation and privacy within the compact layout. Elevated above the social areas, it functions as a quiet retreat while remaining visually connected to the rest of the space. A subtle railing frames the sleeping area without obstructing the flow of natural light.
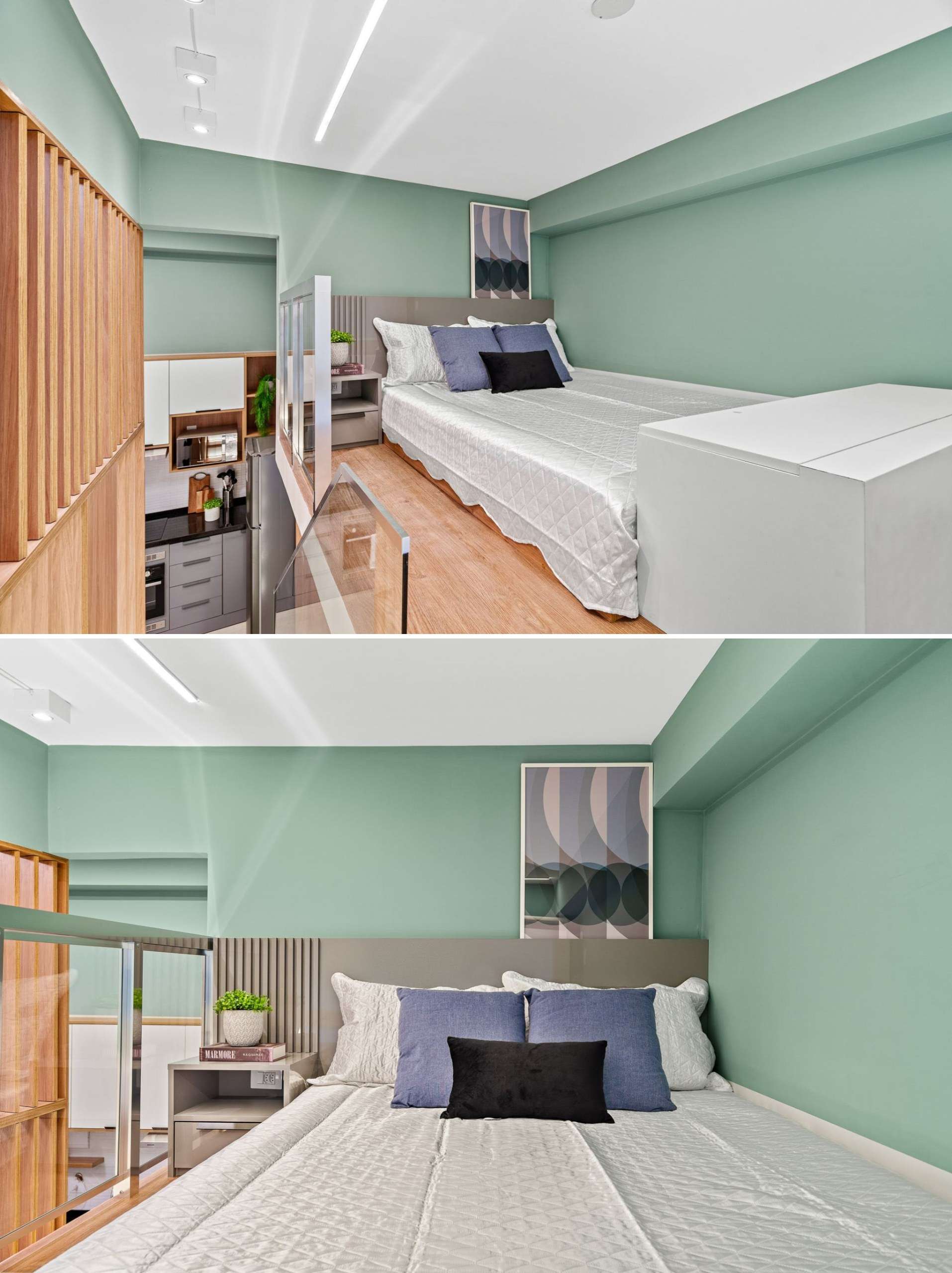
This apartment is a clear example of how thoughtful design can turn limited space into a complete and comfortable home. With smart spatial planning, cohesive materials and attention to detail, the project by RMV Interiores proves that compact living can still offer style, functionality, and a strong sense of identity.