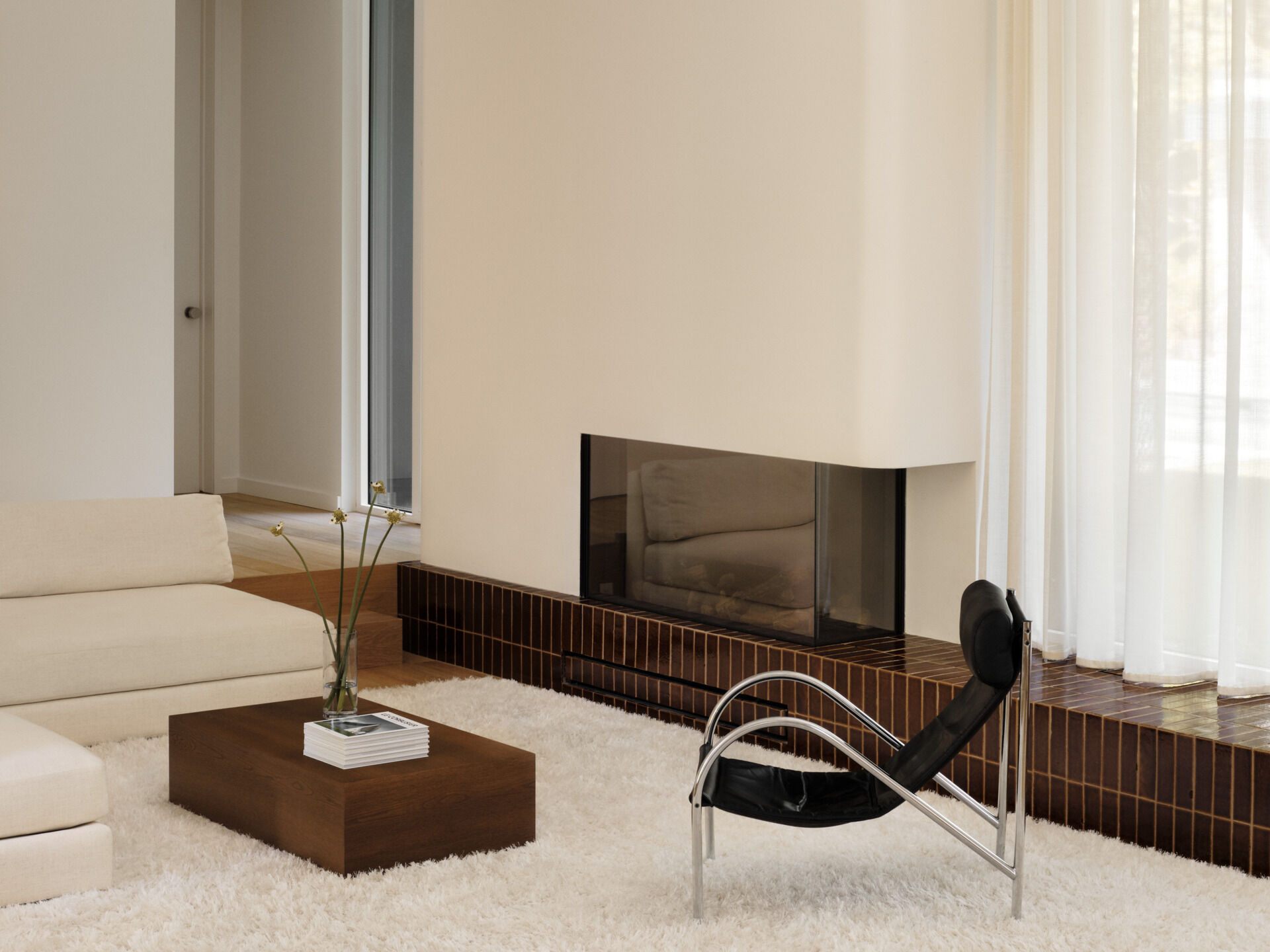
Tucked into the lush landscape at the foot of Mount Saint-Bruno, just outside Montreal, the Montpellier residence doesn’t shout for attention, it whispers. Surrounded by a dense forest canopy, this three-level home was imagined as a serene refuge. Designed by Vives St-Laurent and ATA Architecture, it’s a quiet celebration of form, light, and landscape. Here’s a room-by-room look at this deeply considered, contemporary dwelling.
A Quiet Arrival: The Entryway
The approach to the home feels almost like discovering a secret. A linear vestibule, subtle in tone but rich in detail. A simple floating shelf in pale stone runs along a softly curved wall, echoing the gentle geometry found throughout the home. The styling is minimal yet poetic, a slender glass vase with delicate green-stemmed blooms brings life to the space without disturbing its calm.
Below, the floor steals a quiet moment of attention. Laid in an opus incertum pattern, the ceramic tiles resemble irregular shards of natural slate, with tones of cream, sand, and terracotta that add depth and warmth.
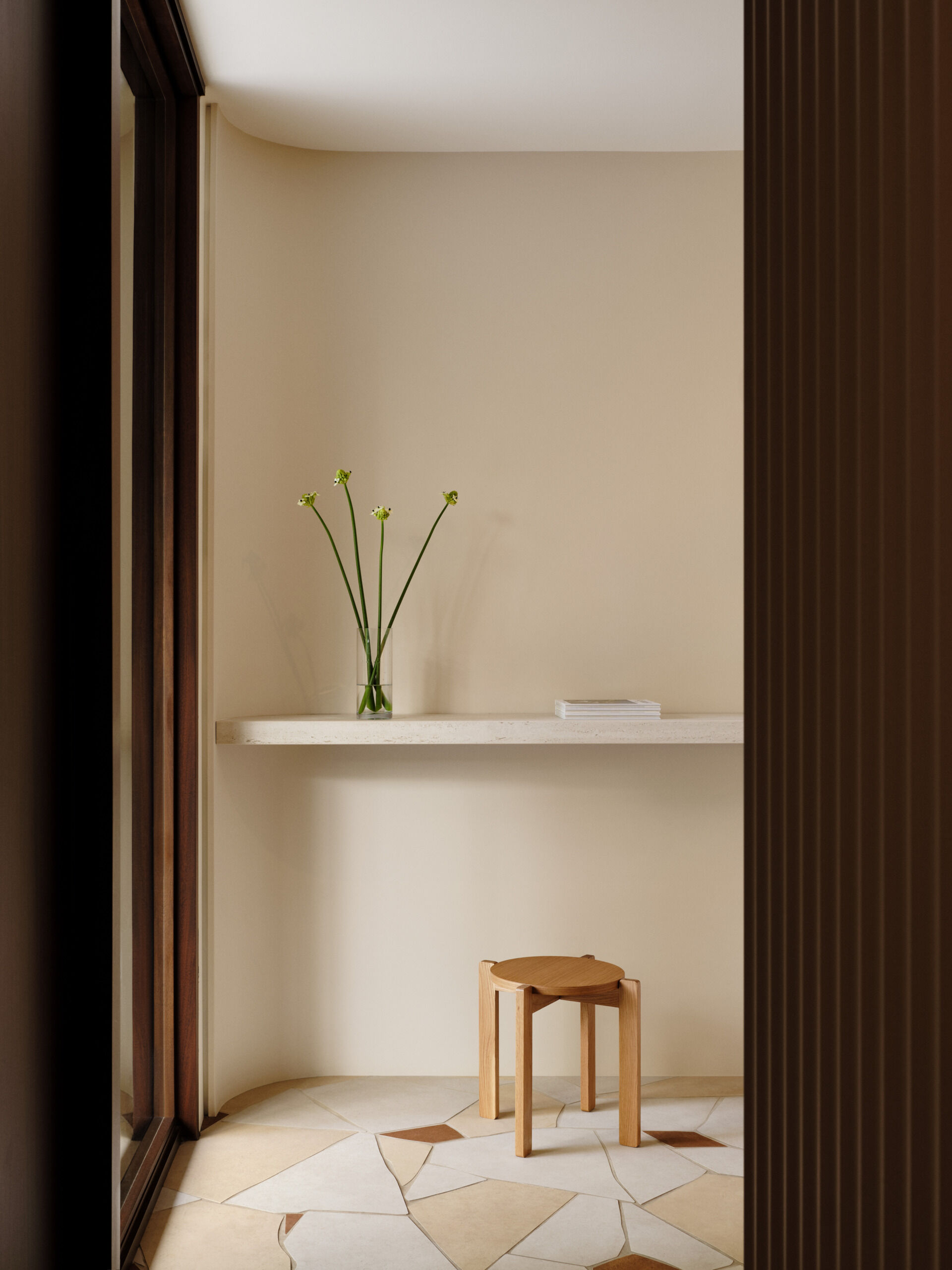
Light and Flow: The Interior
The home’s layout has a deliberate sense of calm, walls don’t divide so much as they guide. Spaces glide effortlessly into one another, lit by soft natural light that moves gently through the interior.
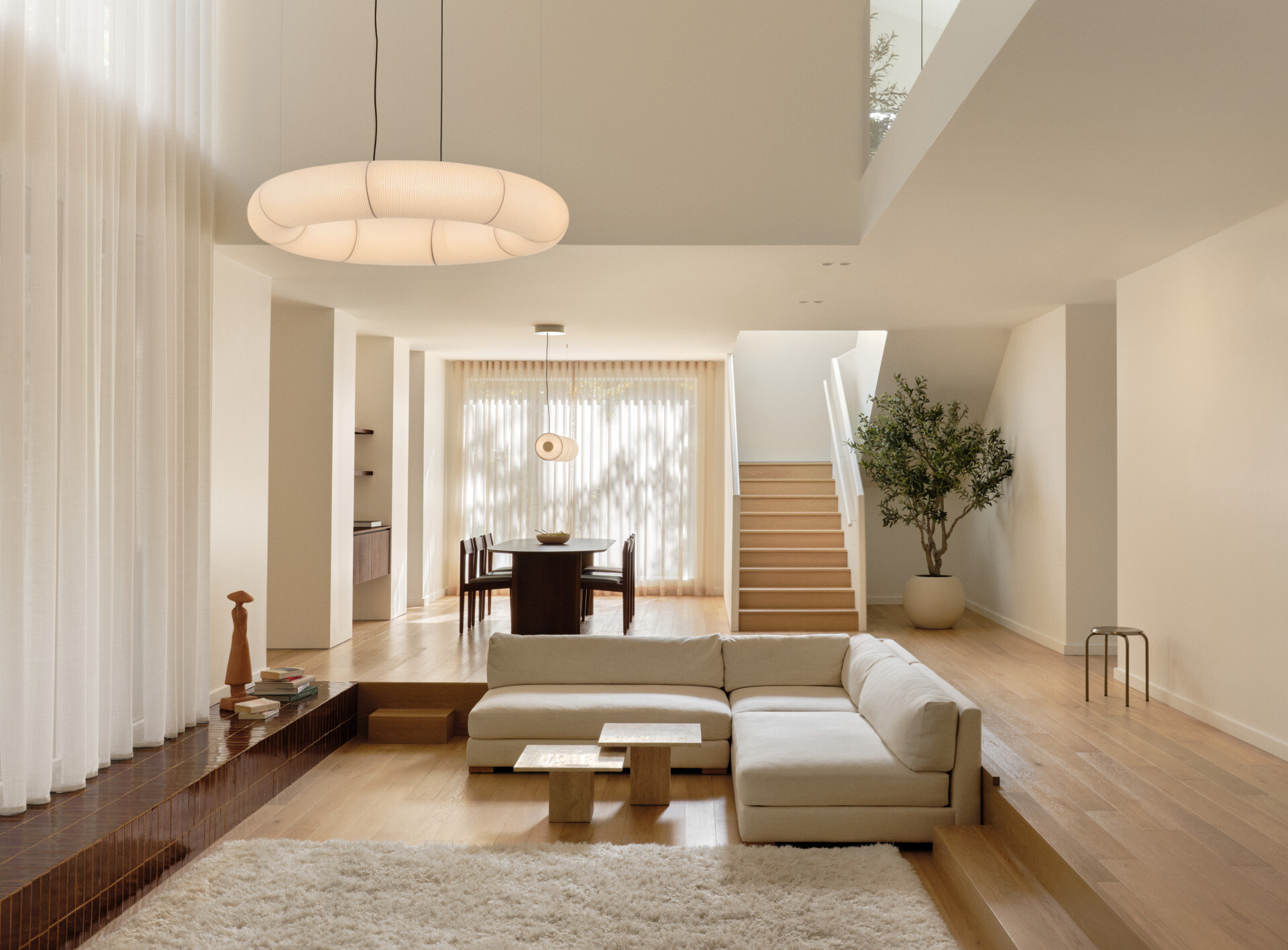
Layered Warmth: The Living Room
Slightly sunken and wrapped in warmth, the living room feels carved from the landscape itself. A linear fireplace positioned on a glazed terracotta tile platform creates an inviting, grounded space centered around a plush ivory rug. Soft curves in the white plaster echo the home’s rounded details, while pale built-in sofas and a black leather lounge chair add contrast and calm. A sheer curtain highlights the double-height ceiling, and a glowing washi paper pendant adds warmth.
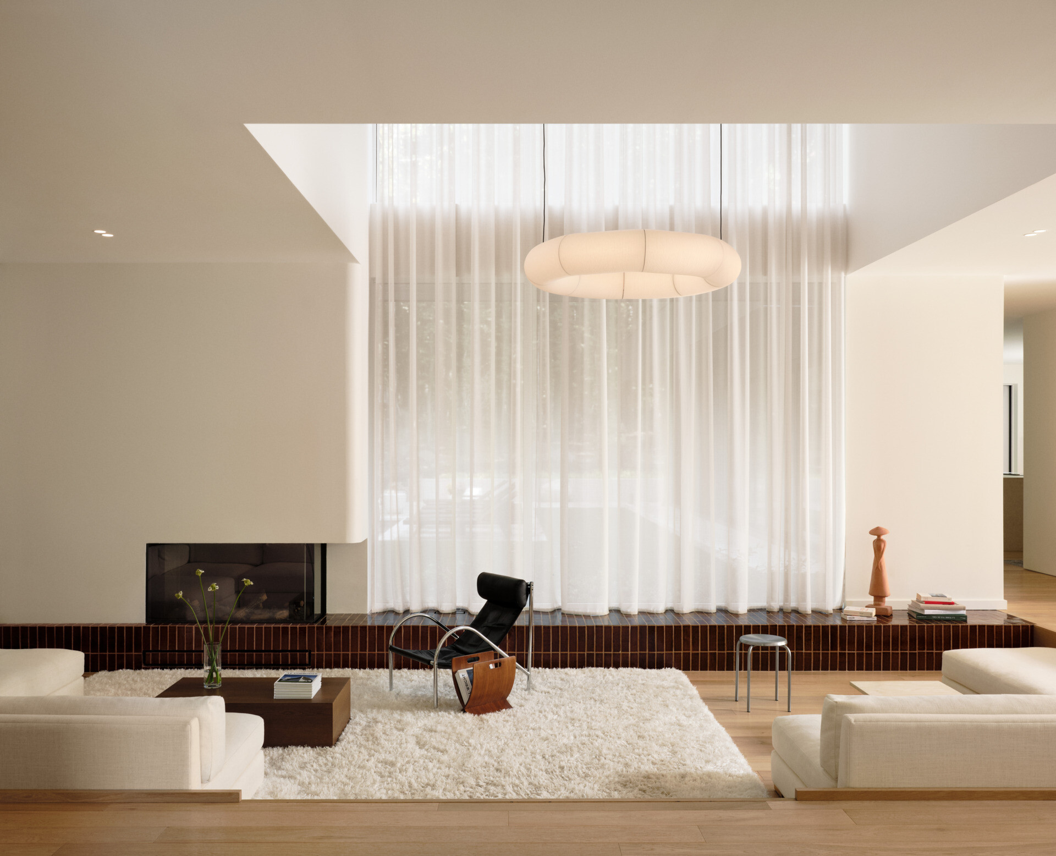
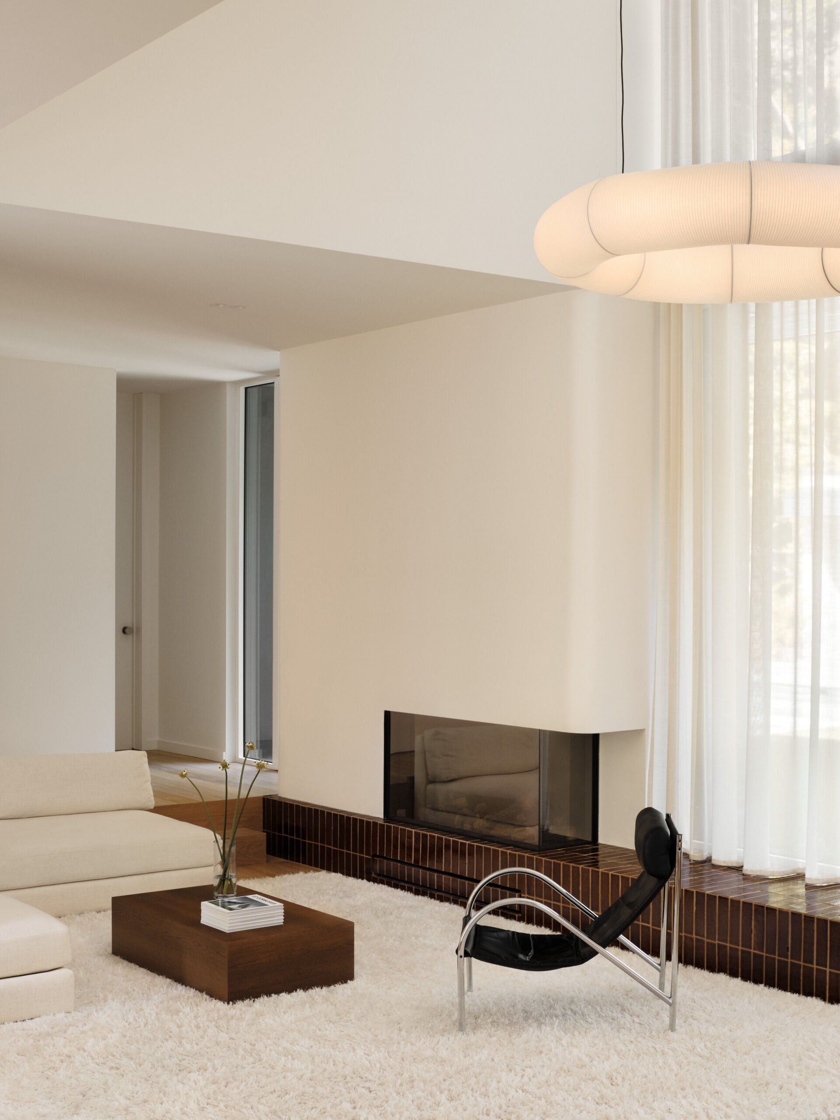
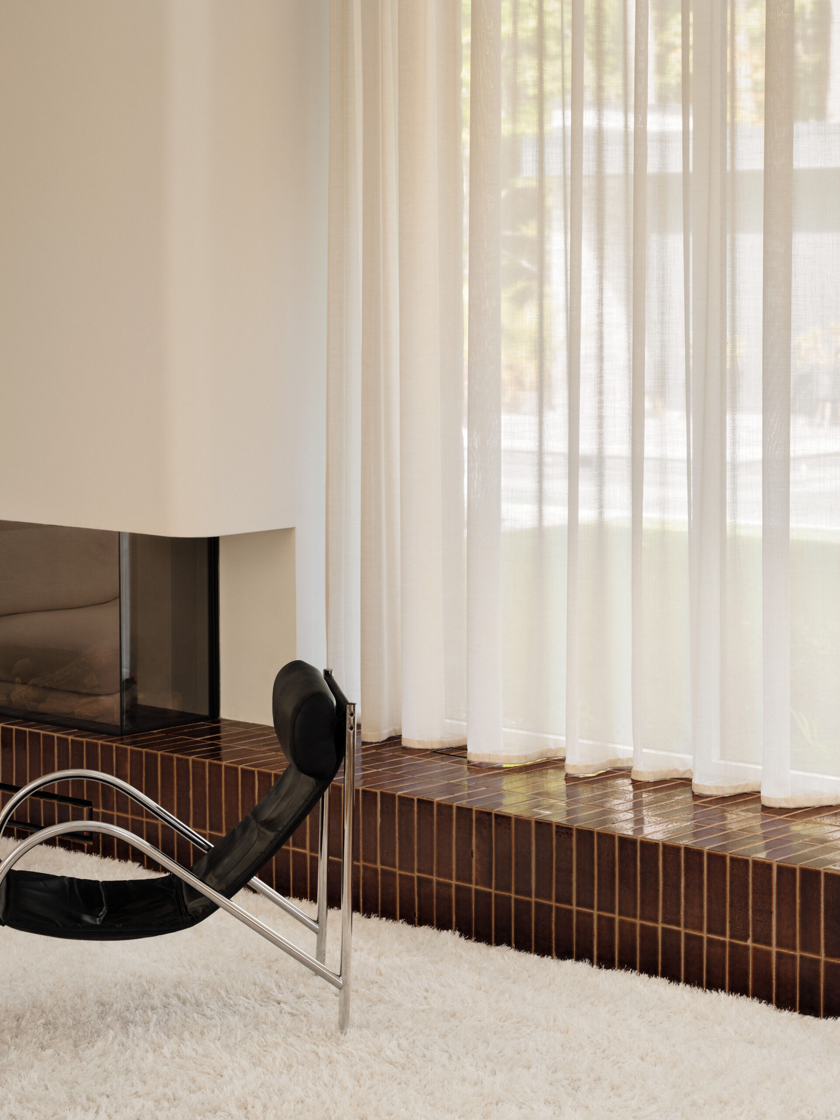
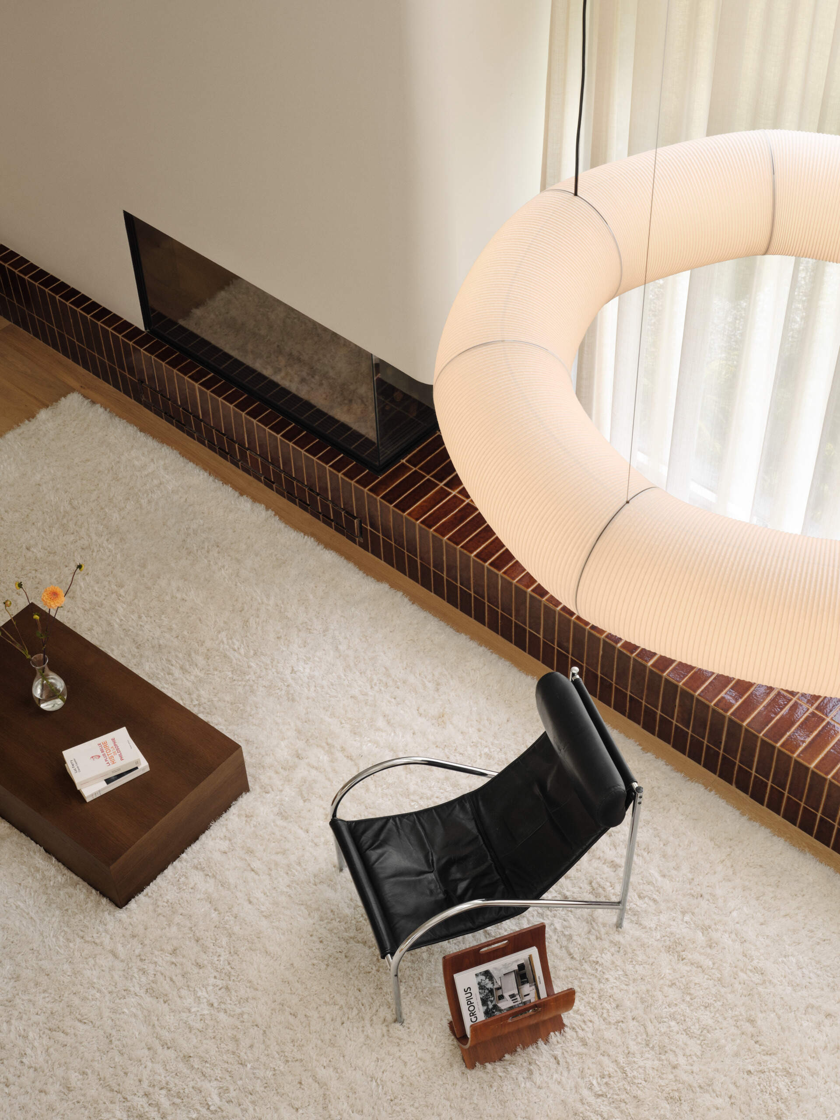
Contrasts and Curves: The Dining Area
Just beyond the living room, the dining space explores balance through contrast. A dark wood table plays against a light oak floor, continuing the project’s recurring dialogue between rich materials and natural softness. Curved lines, seen in walls and furniture, create continuity and quiet movement.
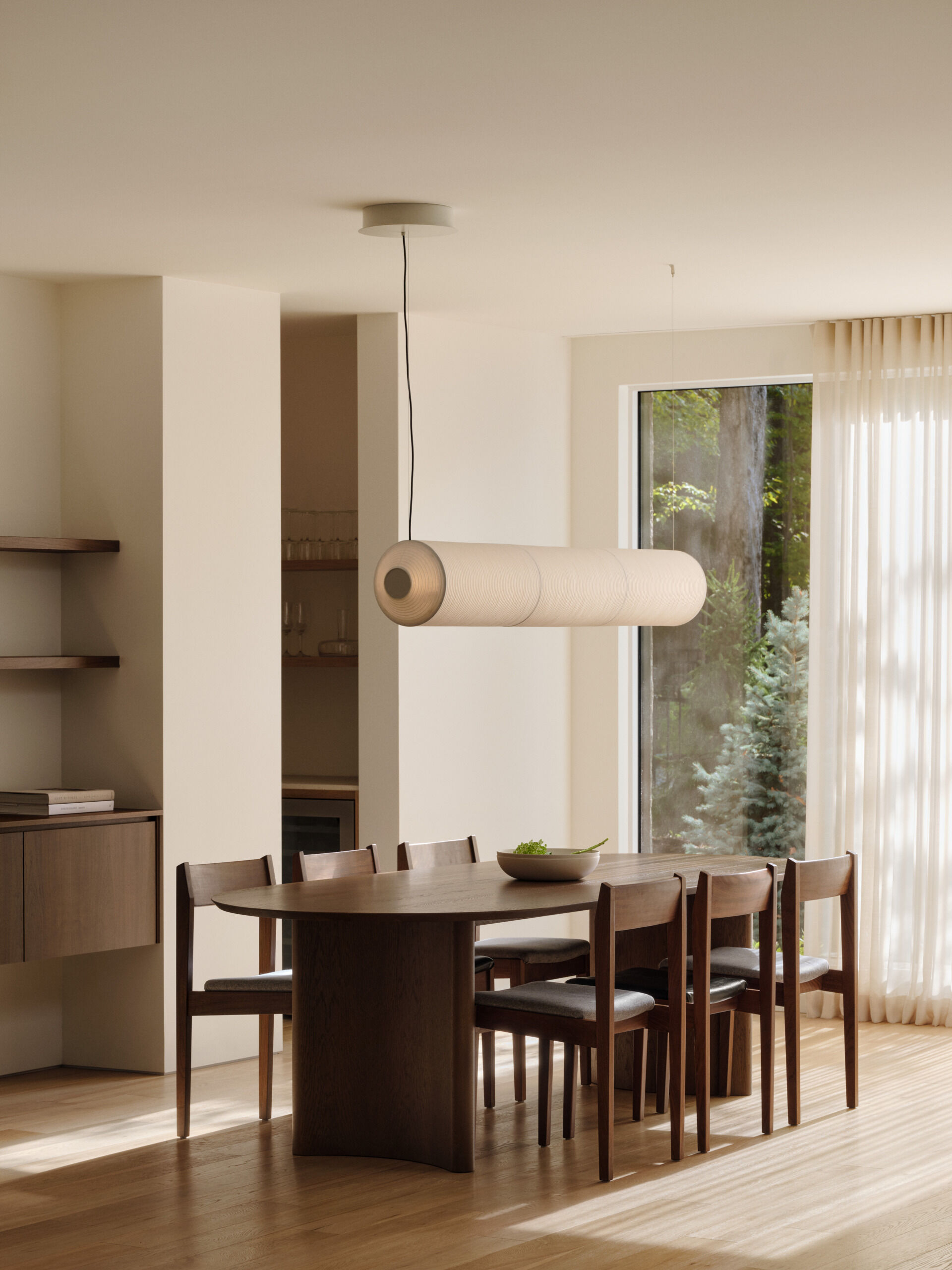
Sculptural Minimalism: The Kitchen
The kitchen is a masterclass in quiet drama. The wide picture window frames the view of tall trees and dappled forest light, bringing a sense of calm and connection to the outdoors. It becomes more than a window, it’s a living painting that changes with the seasons.
At the center is a monolithic island in pale stone, its waterfall edge lending a sculptural weight to the space. Two oak bar stools sit neatly beneath the counter, their soft curves and slender profiles echoing the home’s language of graceful simplicity.
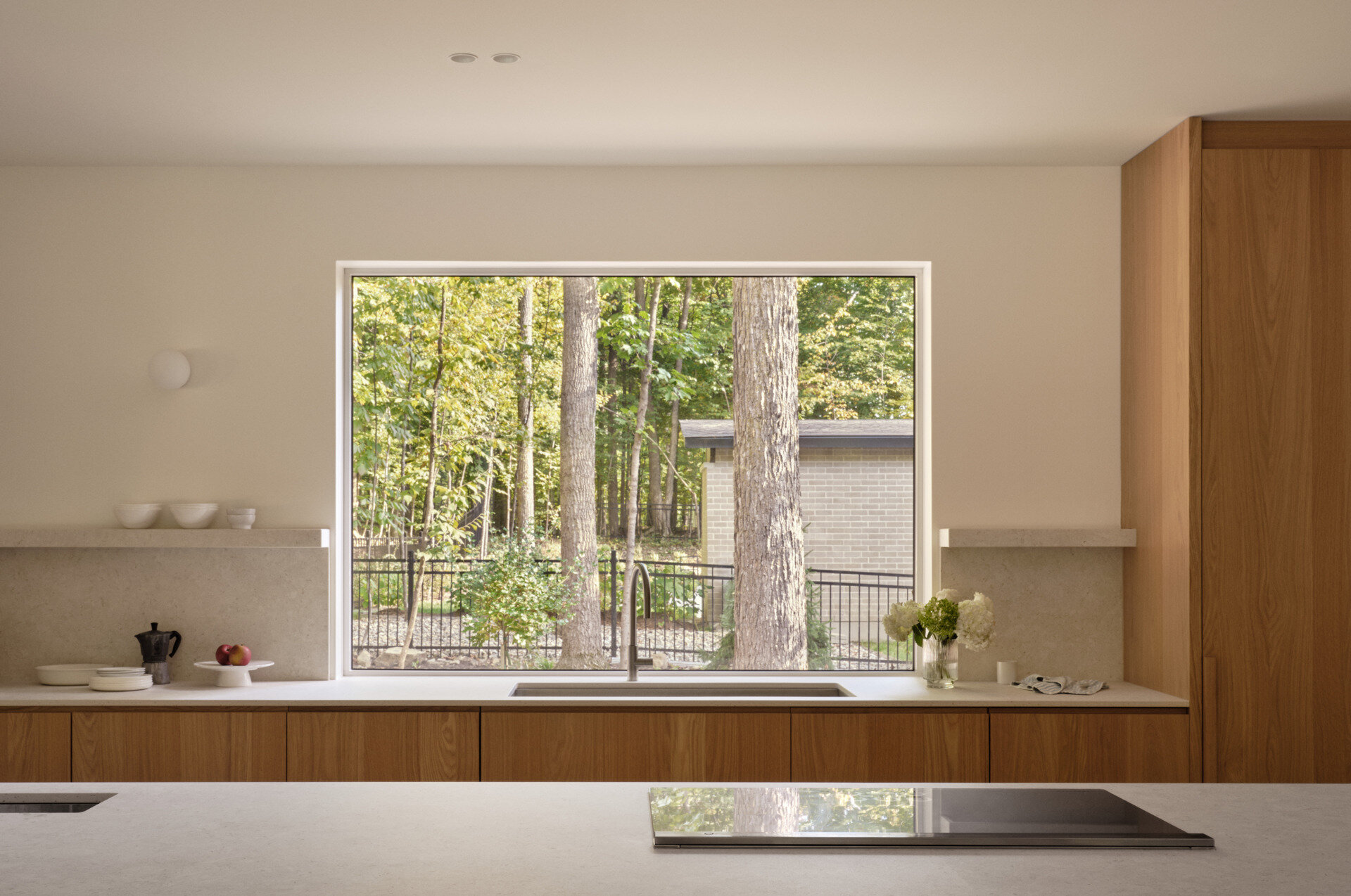
Natural wood cabinetry grounds the space with warmth and rhythm, while the pale stone countertops and backsplash add a soft, tactile contrast.
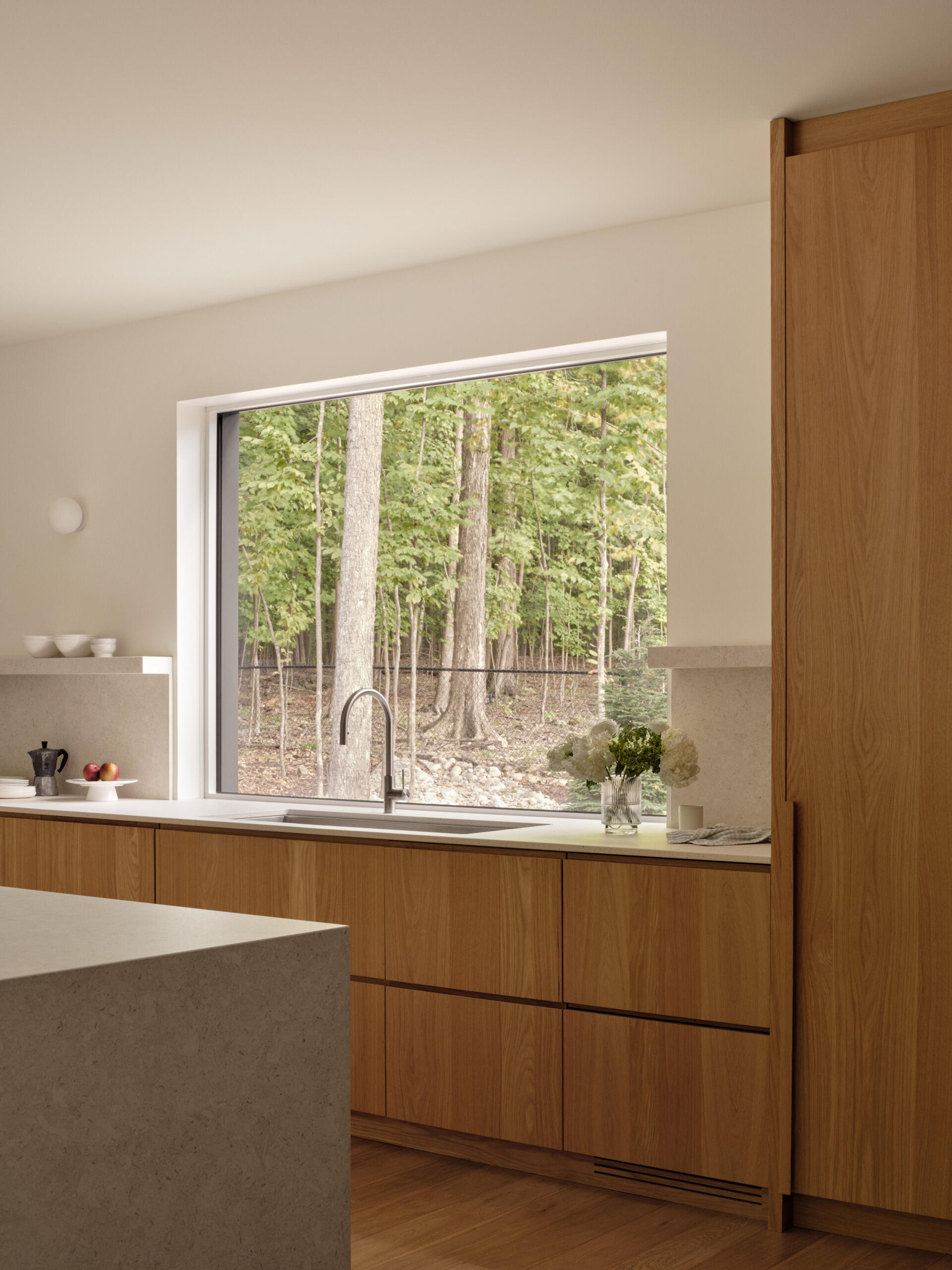
Sliding doors conceal appliances and a coffee station, keeping surfaces clean and unbroken.
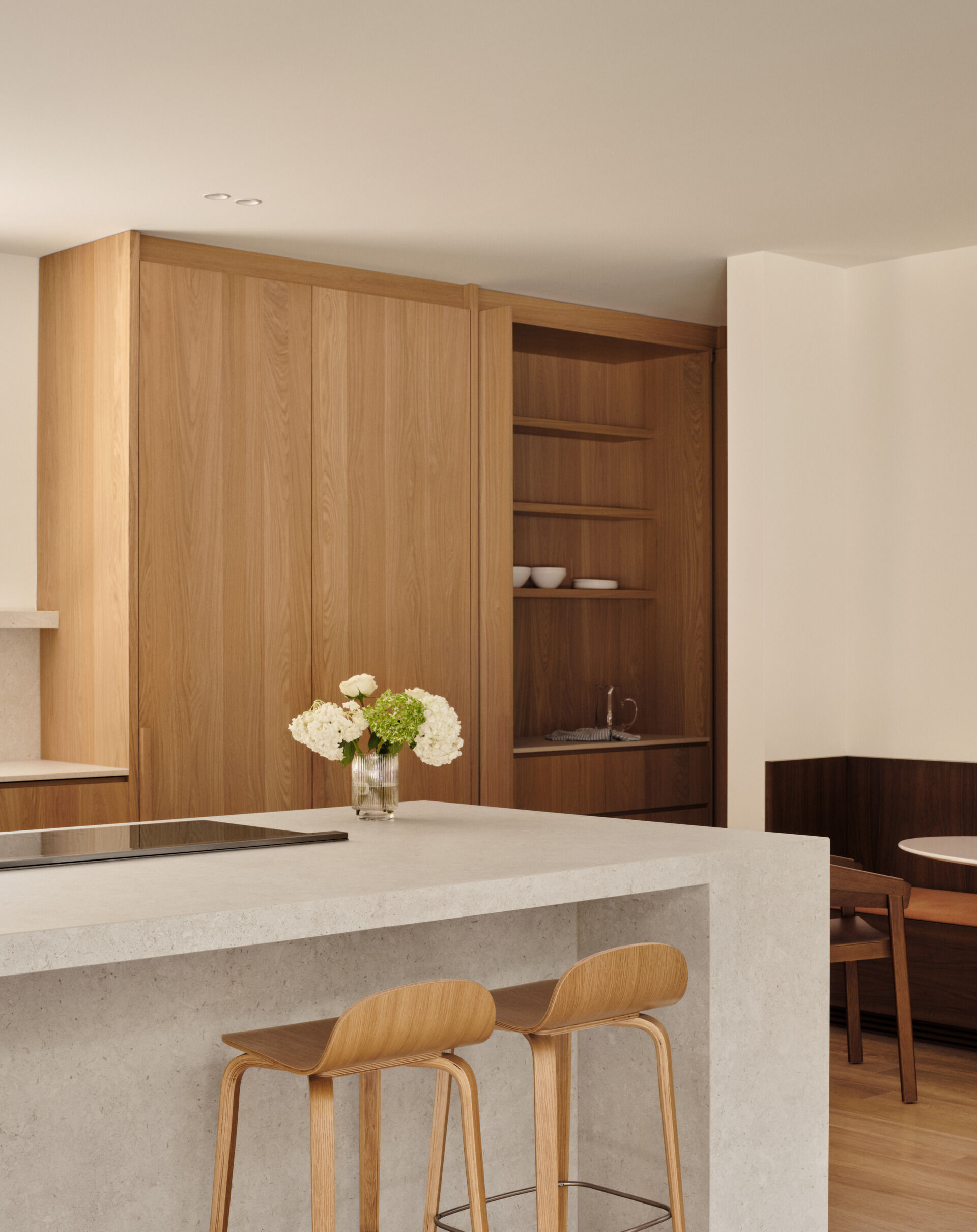
Underfoot Elegance: The Flooring
Throughout the home, flooring is treated as both backdrop and statement. From the slate-inspired ceramic in the vestibule to the pale oak planks in living spaces, each surface supports the home’s gentle rhythm. These subtle choices add texture without overpowering the architecture.
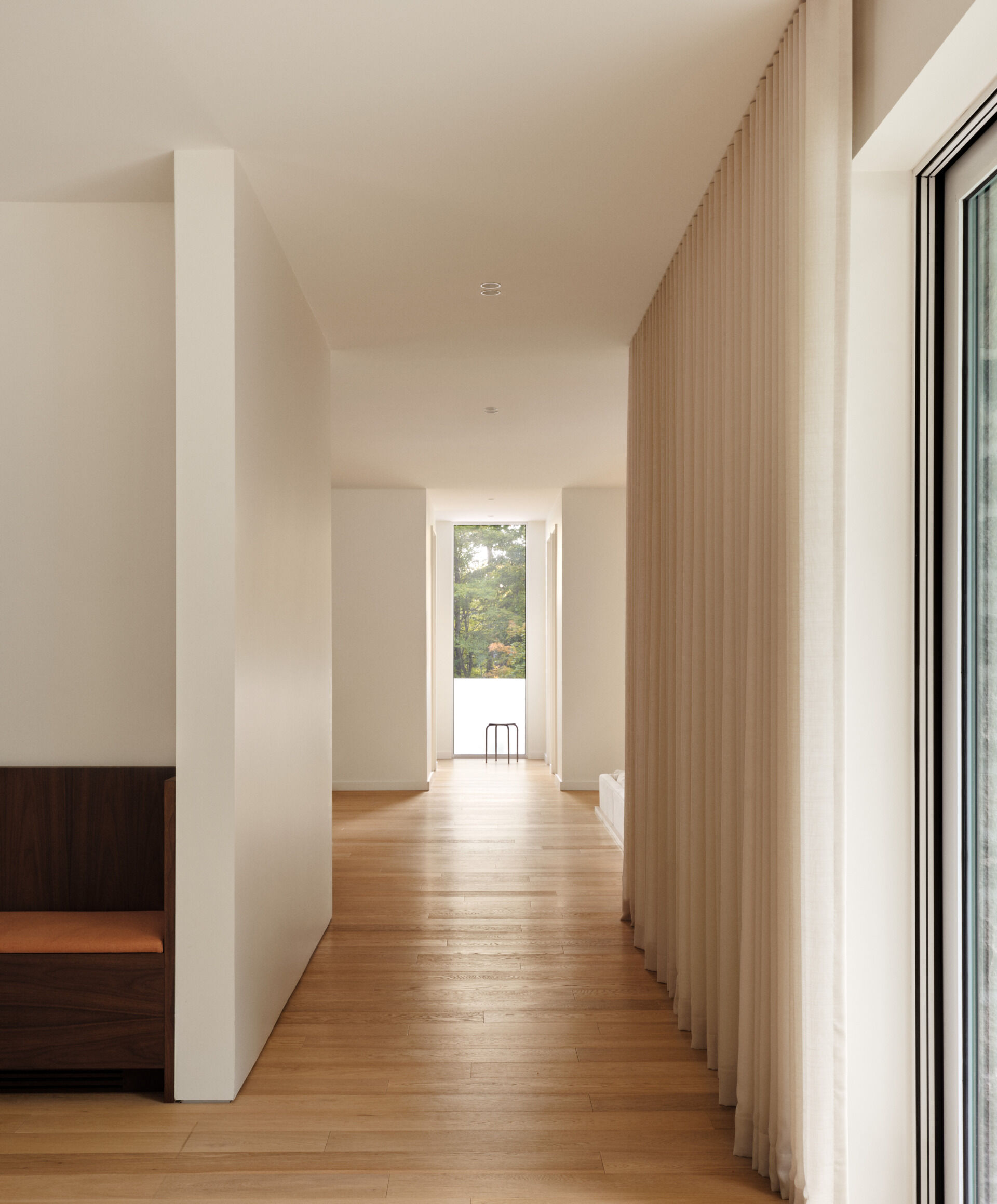
Vertical Calm: The Library
This home library feels like a quiet retreat, designed for slow mornings and focused moments. Floor-to-ceiling oak shelving brings warmth and order, with carefully spaced books, sculptural objects, and a small table lamp adding personality without clutter. A dark wood table and matching chair with a soft grey cushion create an inviting spot to read, write, or reflect. Sheer curtains filter the natural light, softening the space and enhancing the warm tones of the wood. It’s a calm, balanced corner where function meets quiet beauty.
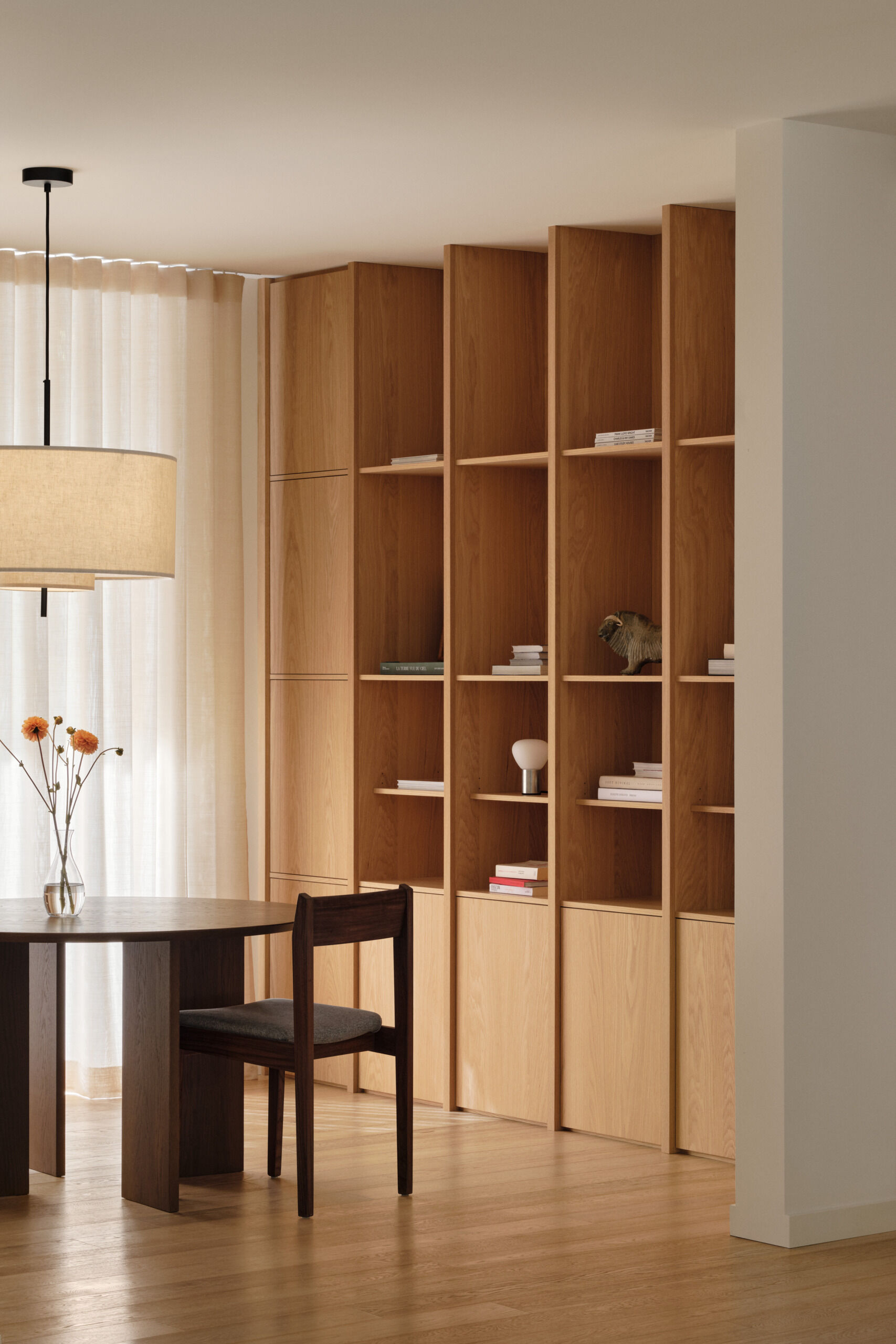
Small Space, Big Impact: The Powder Room
This powder room channels quiet luxury through rich materials and clean lines. A floating stone vanity with soft veining anchors the space, paired with a round basin and black faucets. Taupe walls and a large mirror create a calm, open feel, while subtle textures and refined details make the small room feel serene and indulgent.
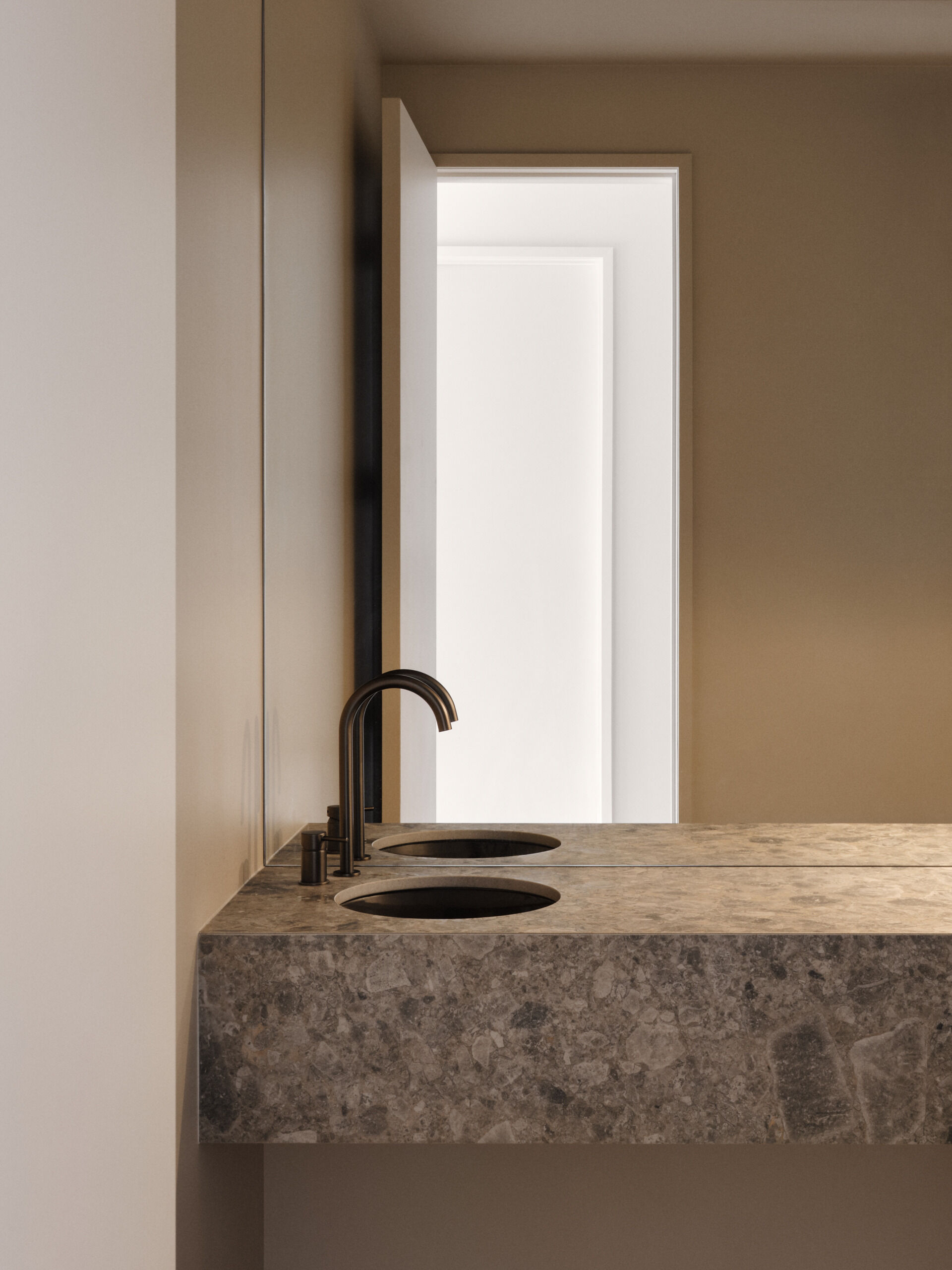
The Art of Transition: The Hallway
The view of the upstairs hallway leads us through a warm oak-framed threshold, where the door, just slightly ajar, invites curiosity and movement deeper into the home. Framed with intention, the doorway becomes more than just an entry. It feels like a sculptural moment within the architecture. The angled ceiling introduces a subtle architectural rhythm, catching the light and creating depth through shadow, while on the right, an opening and a clear glass balustrade provide a view of the lower level.
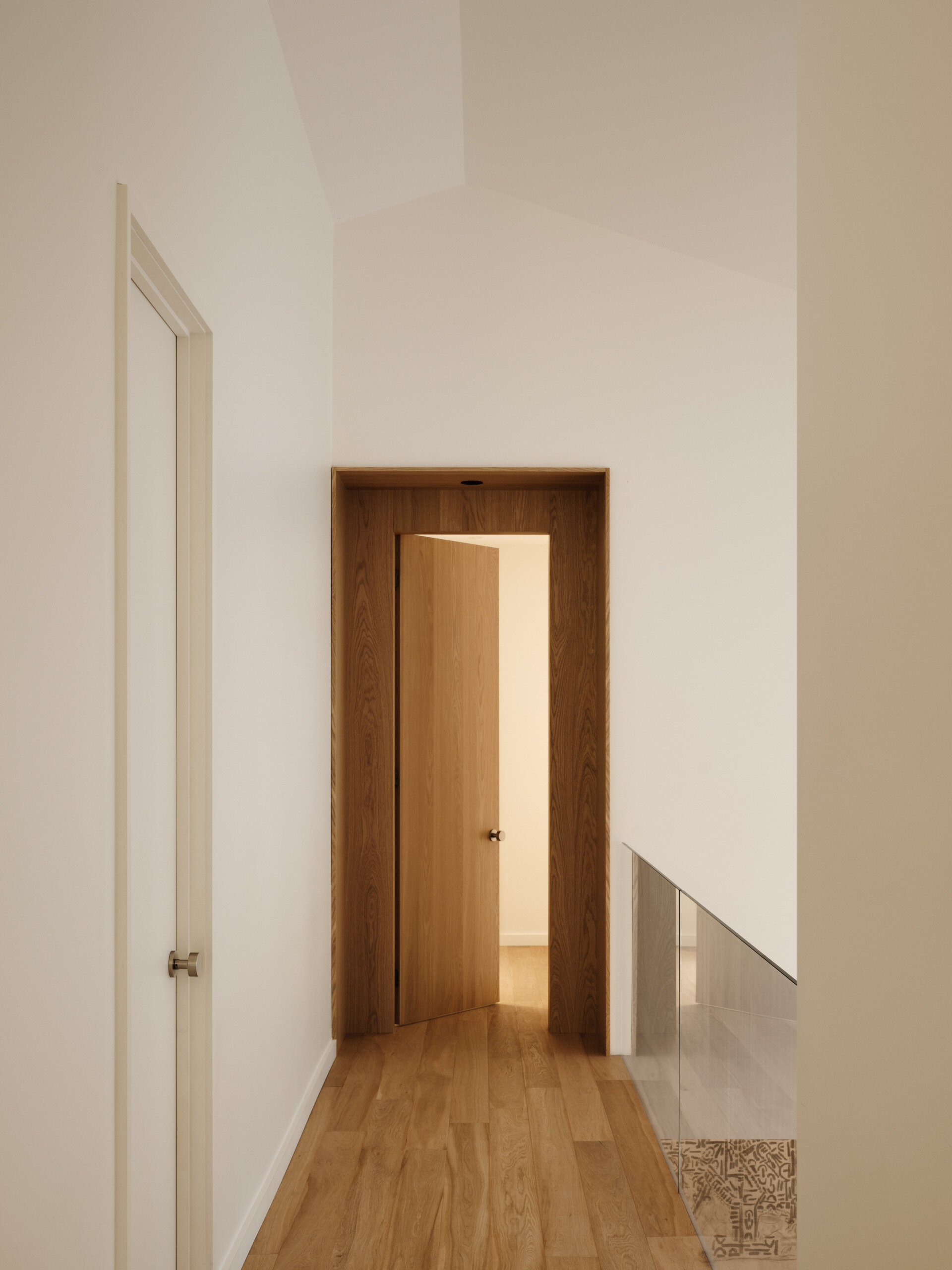
A Spa-Like Escape: The Primary Bathroom
The primary bathroom is a quiet retreat, designed for comfort and calm. Sheer curtains filter soft light across a minimalist floating vanity with twin basins and a pale stone countertop. Muted metal fixtures add subtle contrast, while the mirrored above makes the room feel larger. With soothing tones, refined details, and no visual clutter, the ensuite feels spacious, tranquil, and perfectly suited for slow mornings. Two walk-in closets complete the suite with functional elegance.
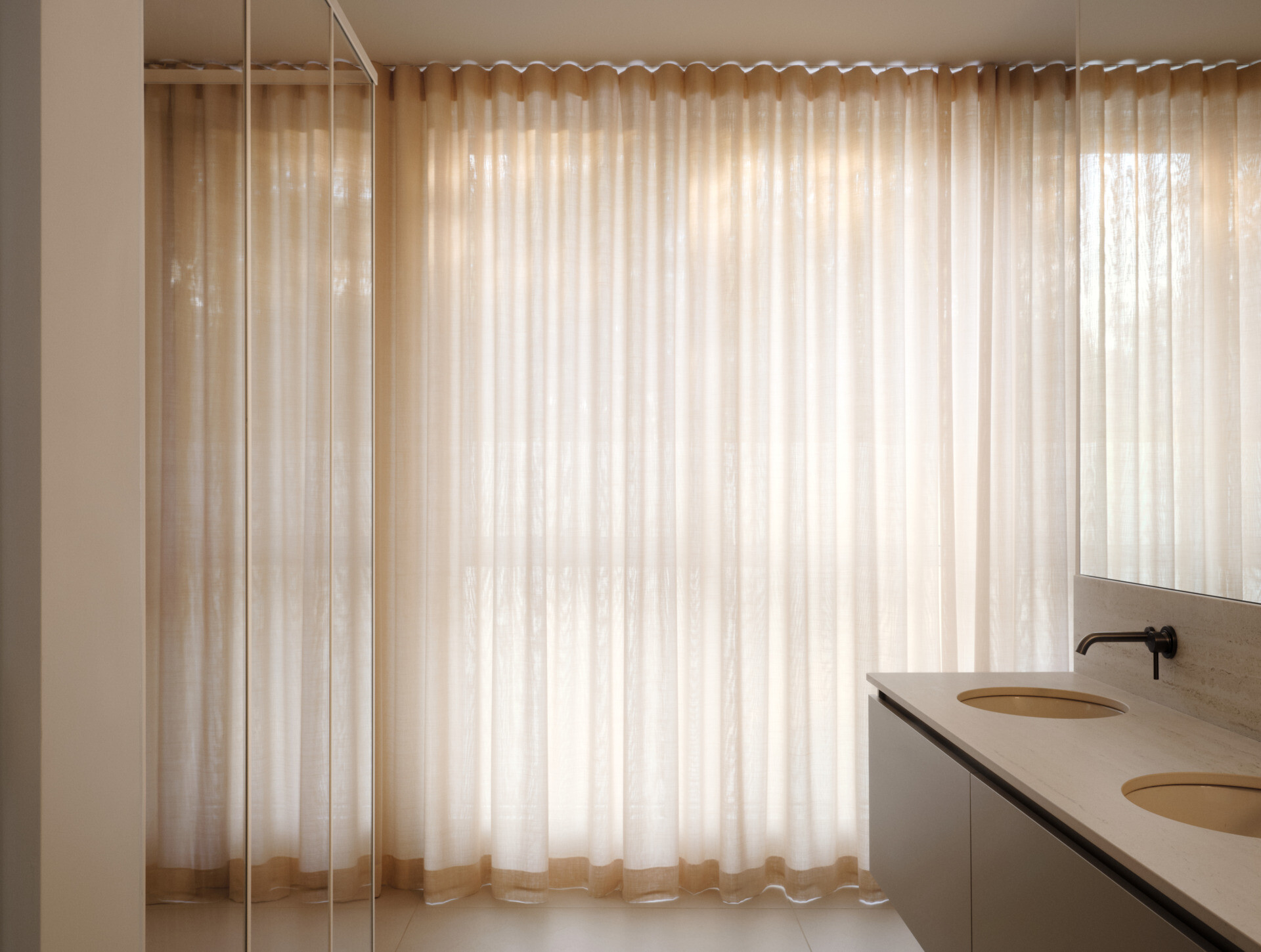
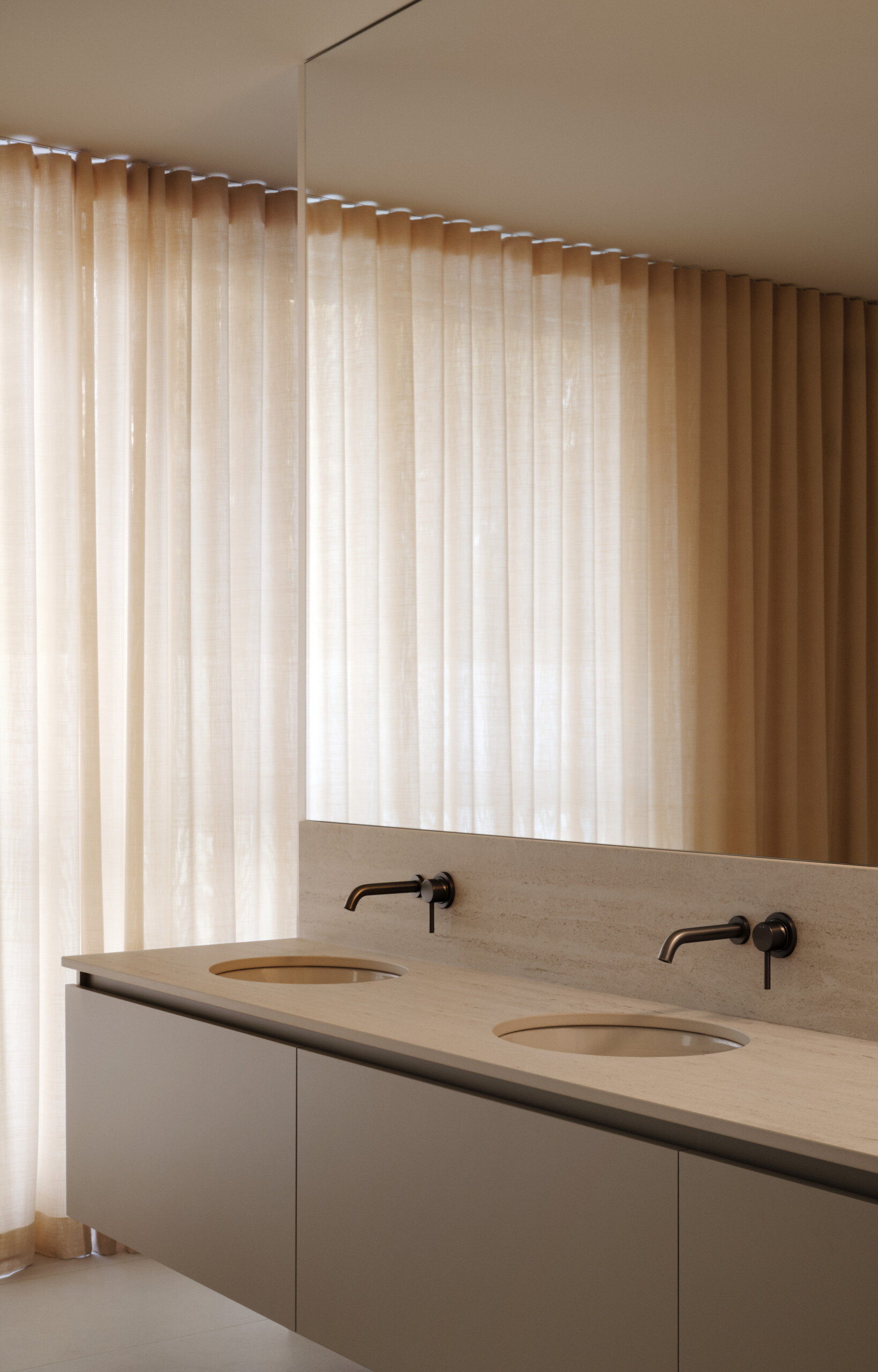
Explore the layout of the home through the floor plans.
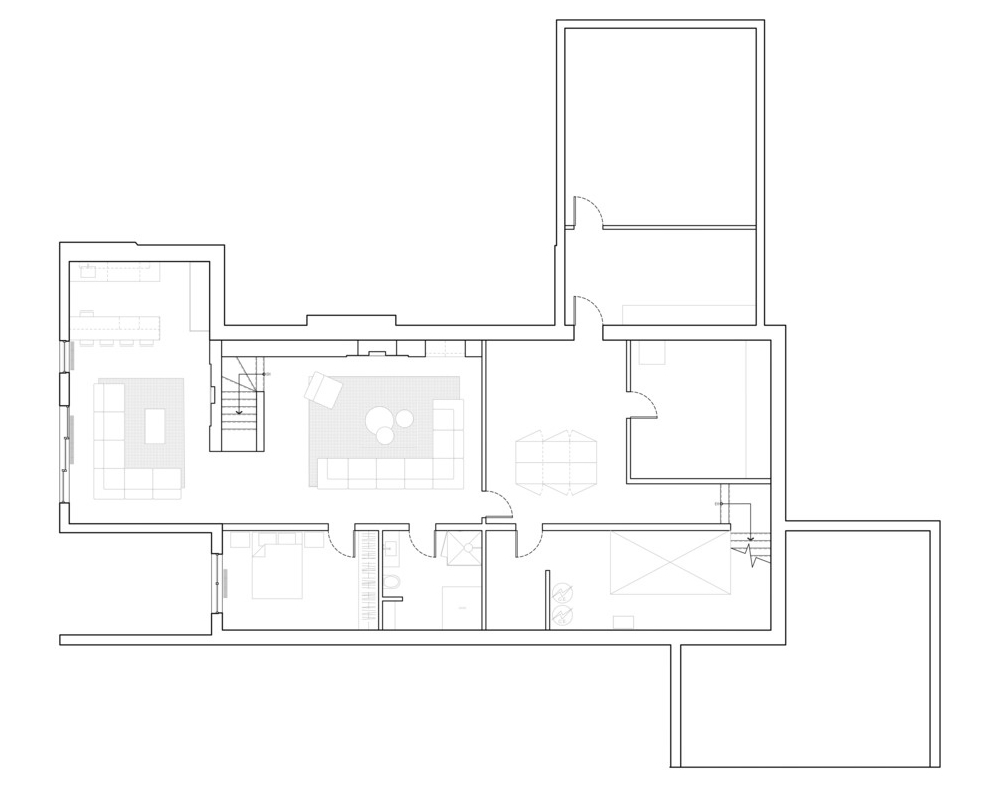
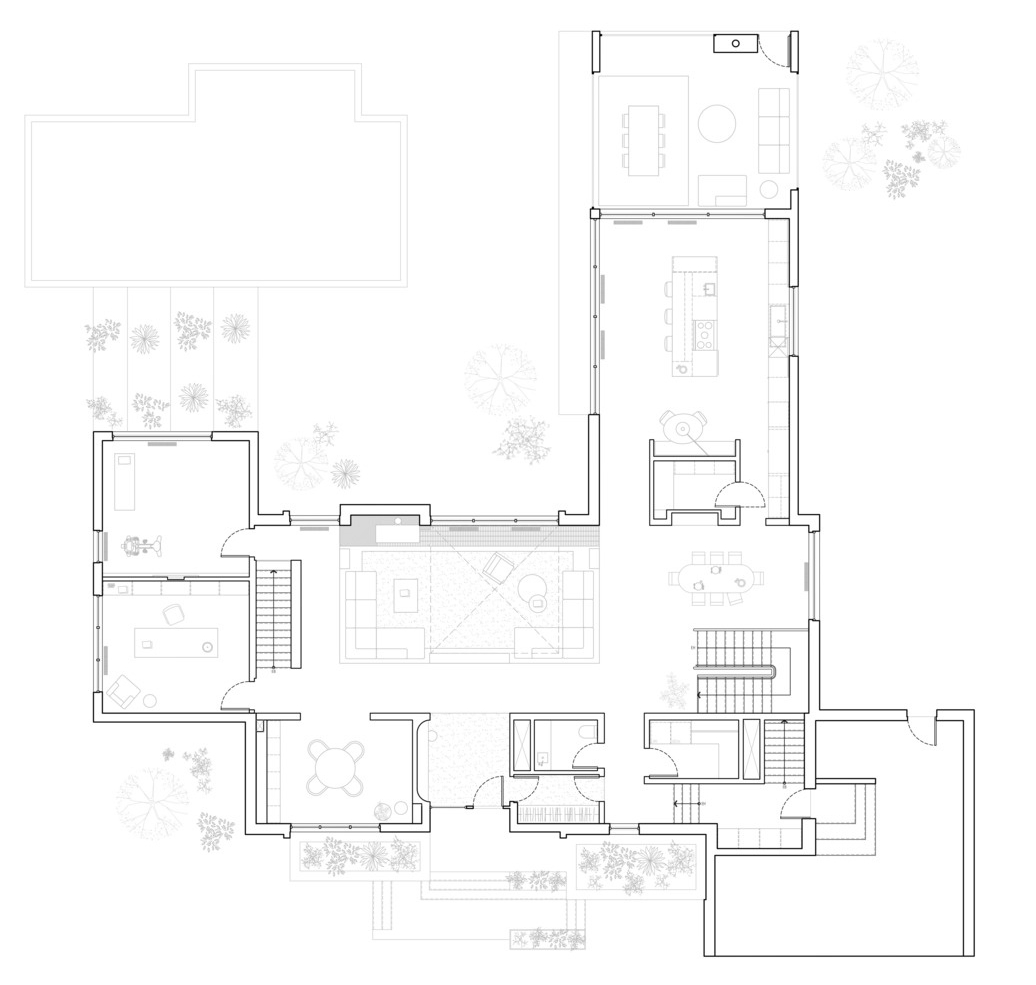
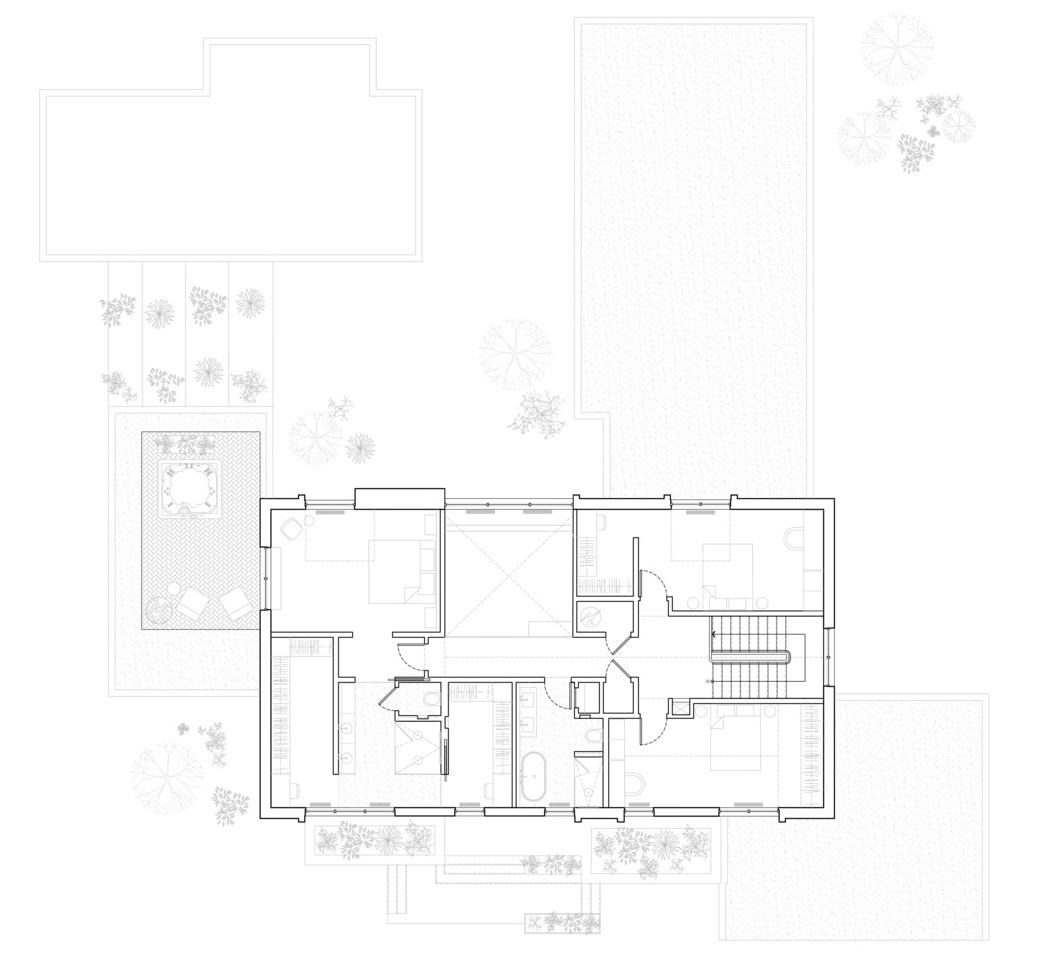
The Montpellier residence pairs clean architectural lines with a warm, understated interior. Natural materials and soft curves bring a sense of calm and continuity, while open, light-filled spaces create a strong connection to the surrounding forest. More than just a house, it’s a place designed to feel grounded, quiet, and deeply lived in.