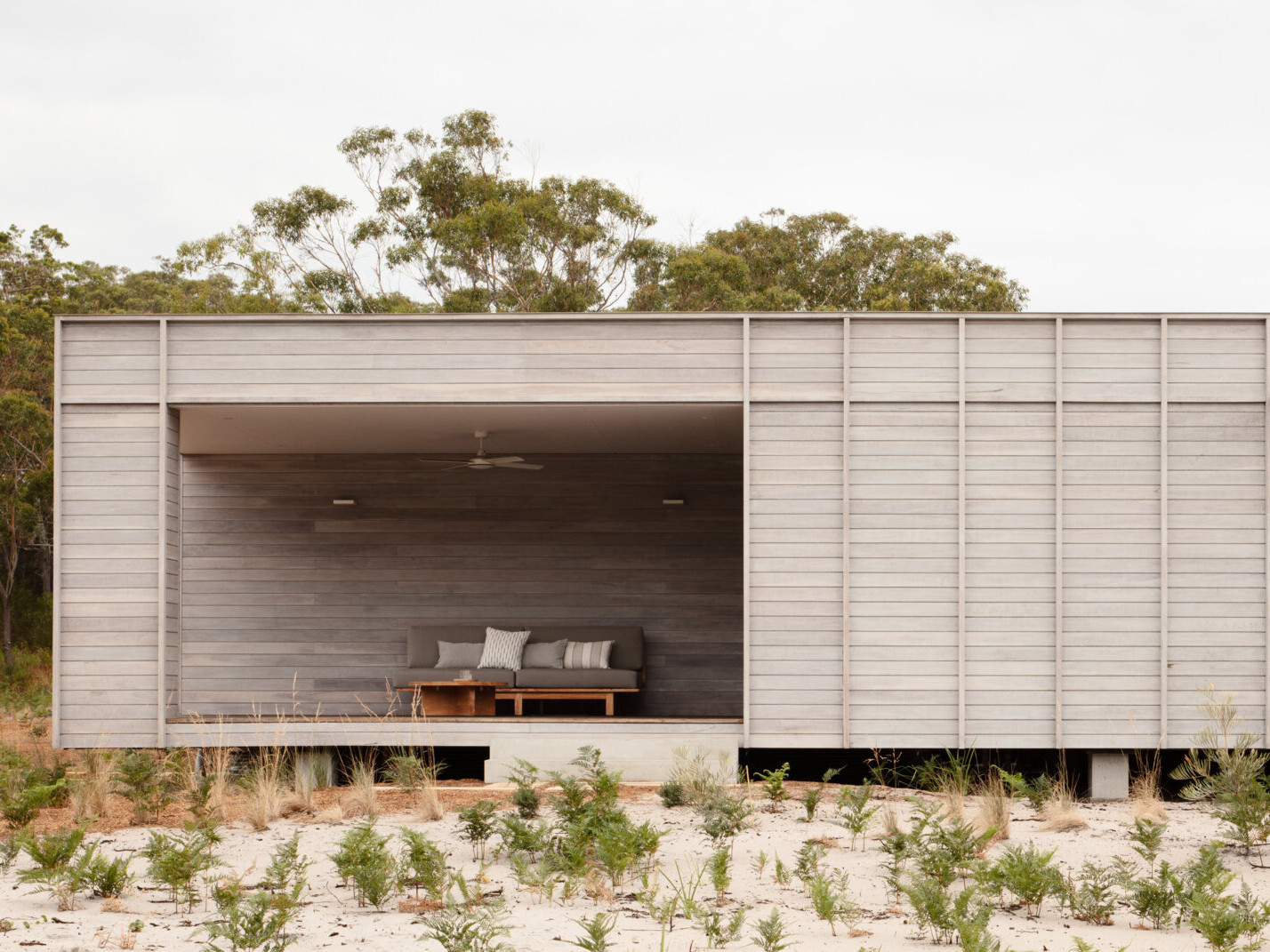
In the wild landscape of Mungo Brush, New South Wales, Courtyard House offers a compelling rethink of the traditional Australian rural home. Designed by CHROFI in collaboration with FABPREFAB, this prefabricated off-grid home combines traditional rural cues with a modern design approach focused on sustainability and flexibility.
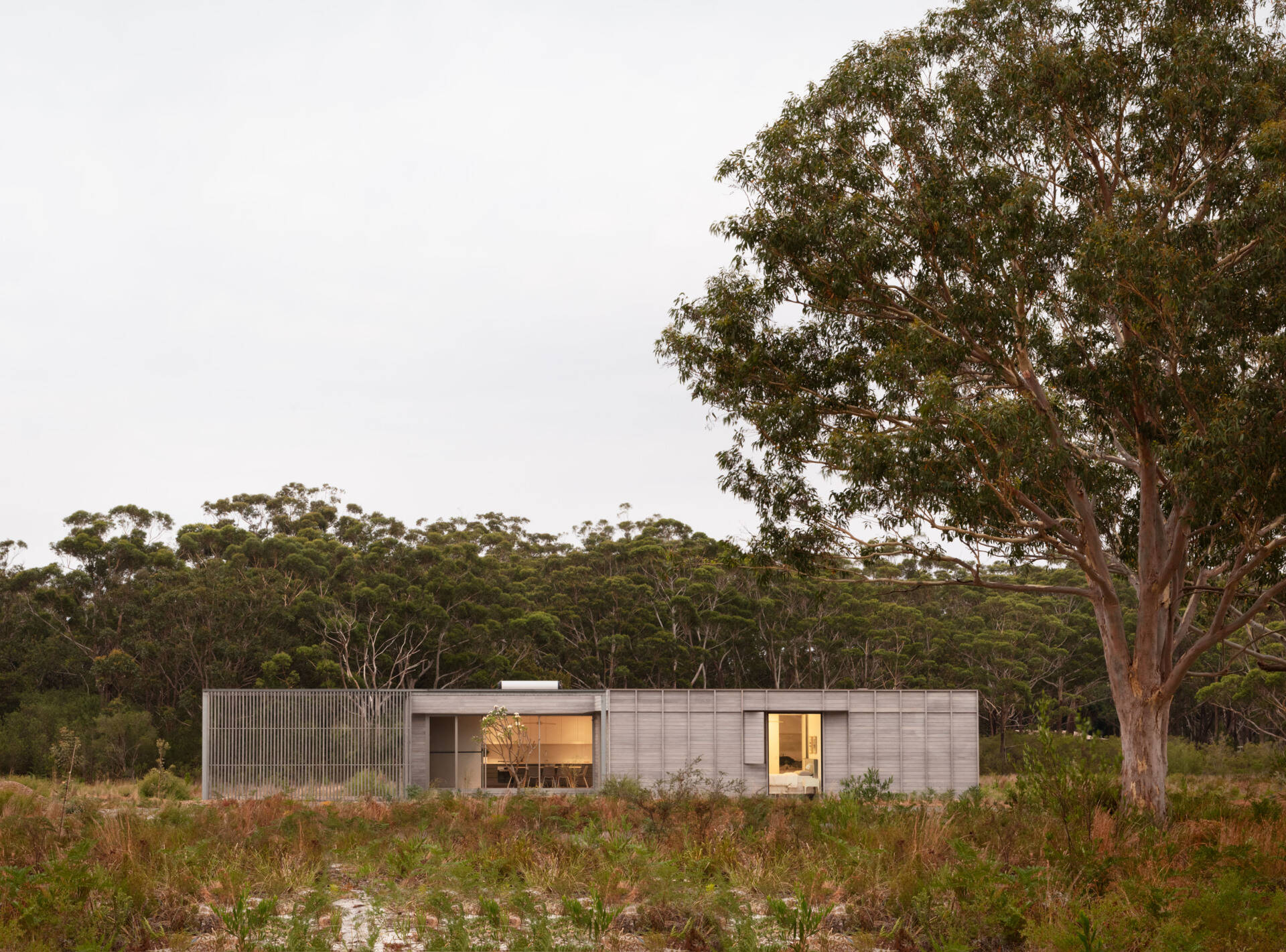
At its core, Courtyard House reinterprets the rural vernacular through a prefabricated typology that sits lightly on the land. The construction method reduces environmental impact by avoiding invasive building processes and allows the home to be efficiently delivered to its remote site. This sensitivity to place is echoed in every design decision, from materiality to layout.
The home’s form is simple and familiar, yet subtly redefined. A generously scaled verandah anchors the dwelling and extends its living space outward, functioning more like an outdoor room than a traditional porch. This shaded threshold becomes a true living zone, equally suited to quiet mornings or social evenings, and acts as a natural bridge between the home’s interior and the landscape beyond.
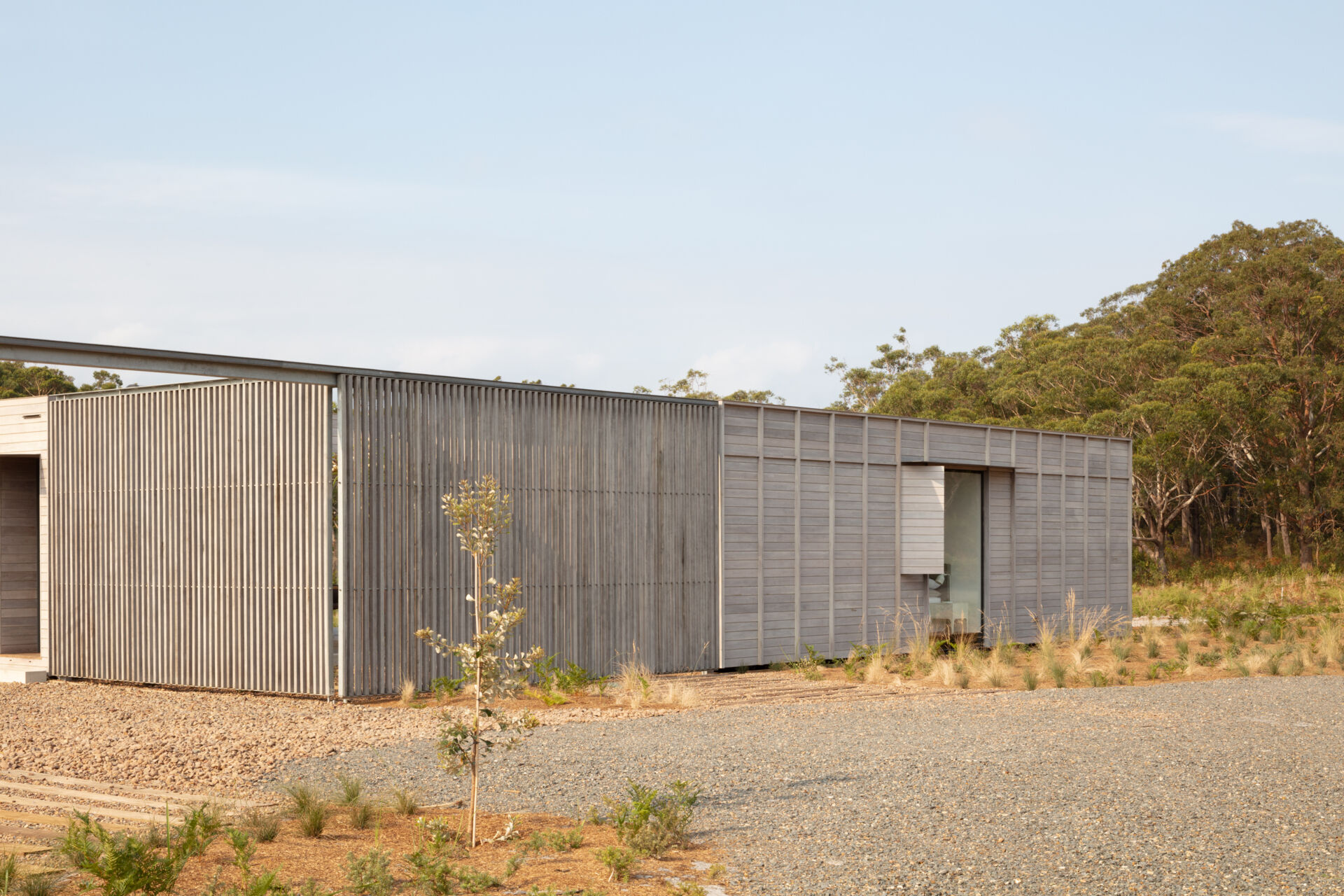
One of the house’s most distinctive features is the sliding screen positioned at the rear. When drawn, it encloses a private courtyard, creating a contained and contemplative outdoor room. When opened, it dissolves the boundary entirely, framing sweeping views and allowing the home to breathe with the environment. This duality adds a layer of flexibility rarely seen in homes of this scale.
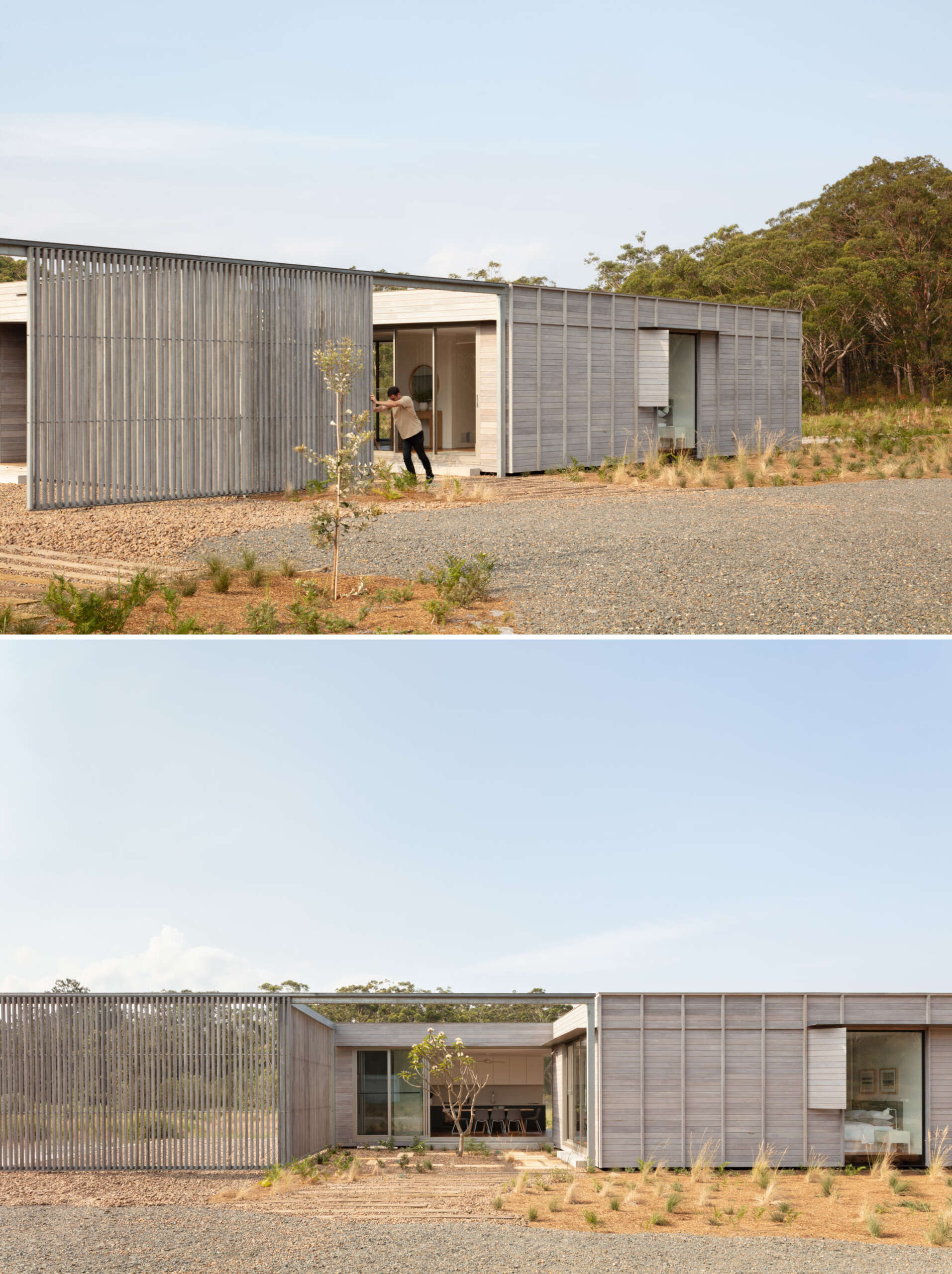
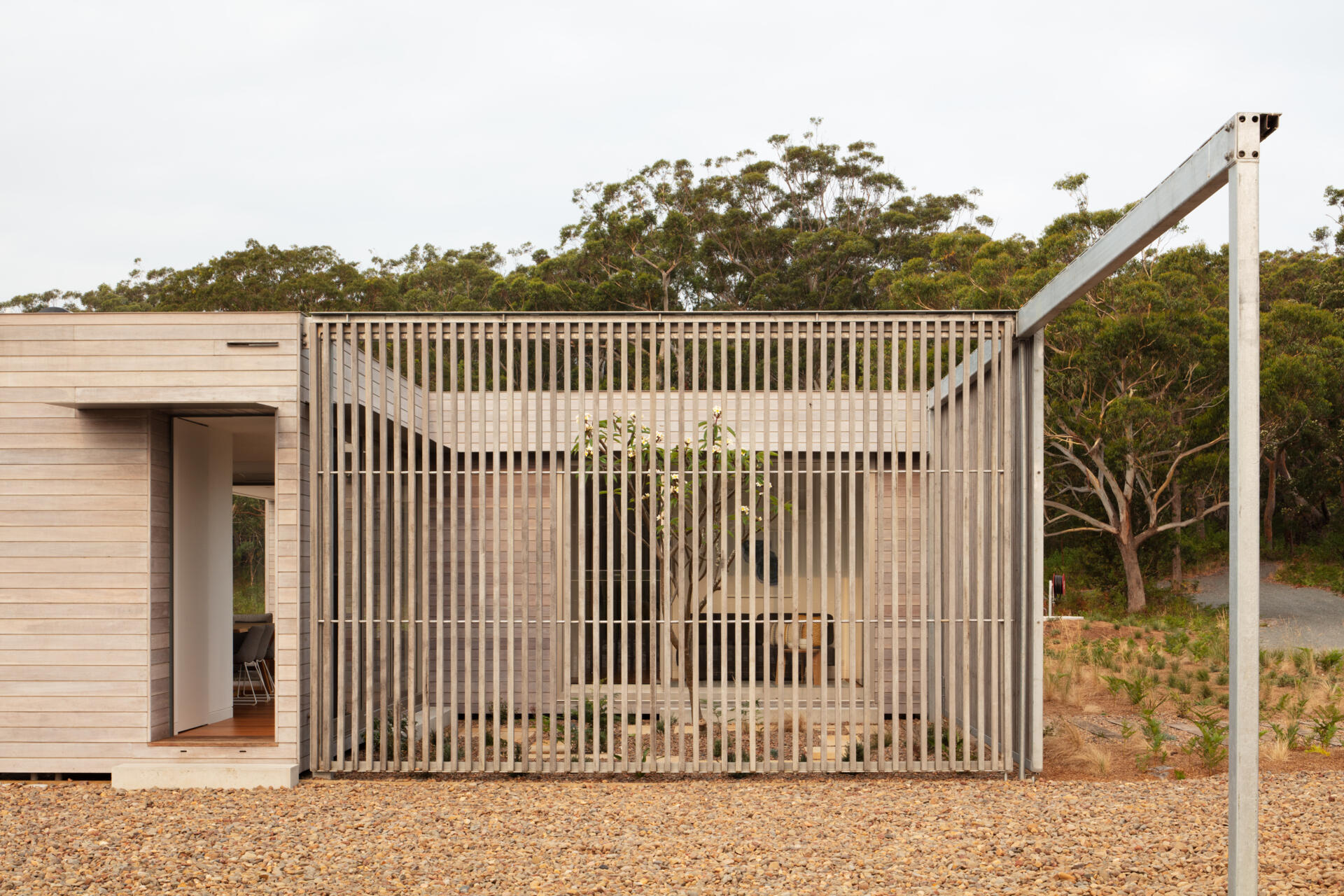
The pale timber cladding, with its subtle grain and muted tone, gives the facade a weathered elegance that blends beautifully into the sandy landscape. A clever shutter that opens like a page, reveals a narrow window beside a larger pane of glass.
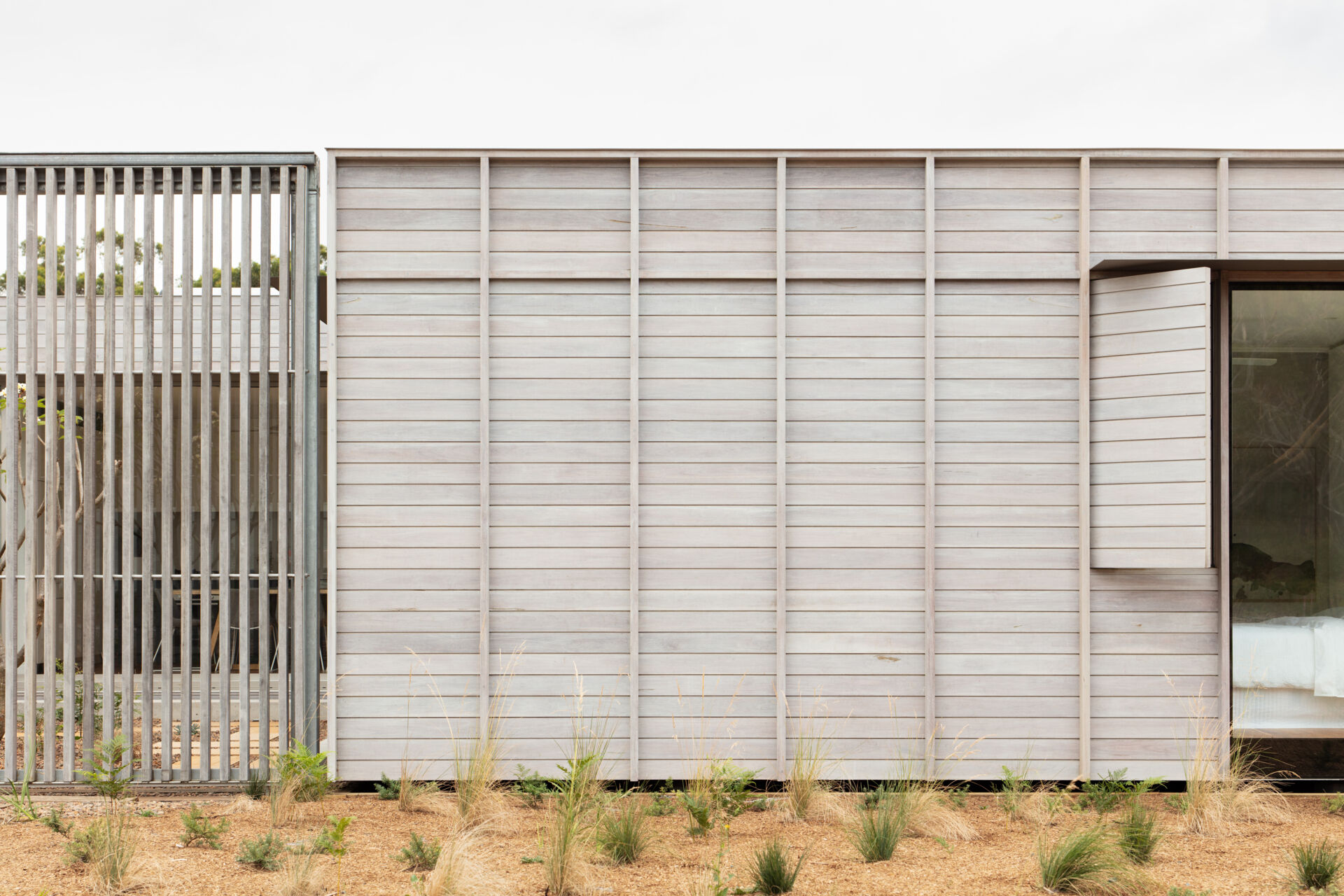
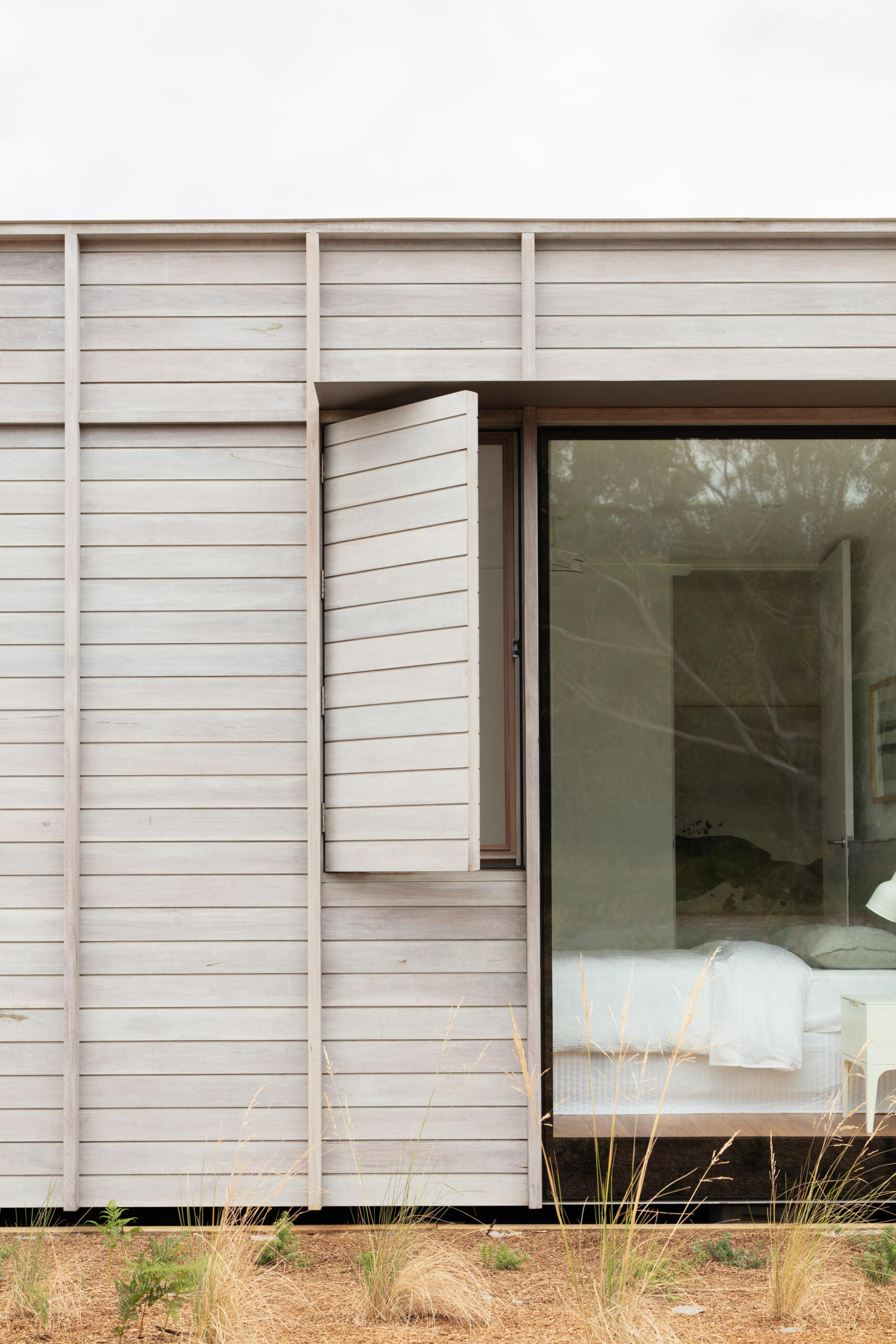
Another large picture window punctuates the exterior, offering a view into the interior where a dining chair and table sit quietly, framed by glimpses of greenery beyond.
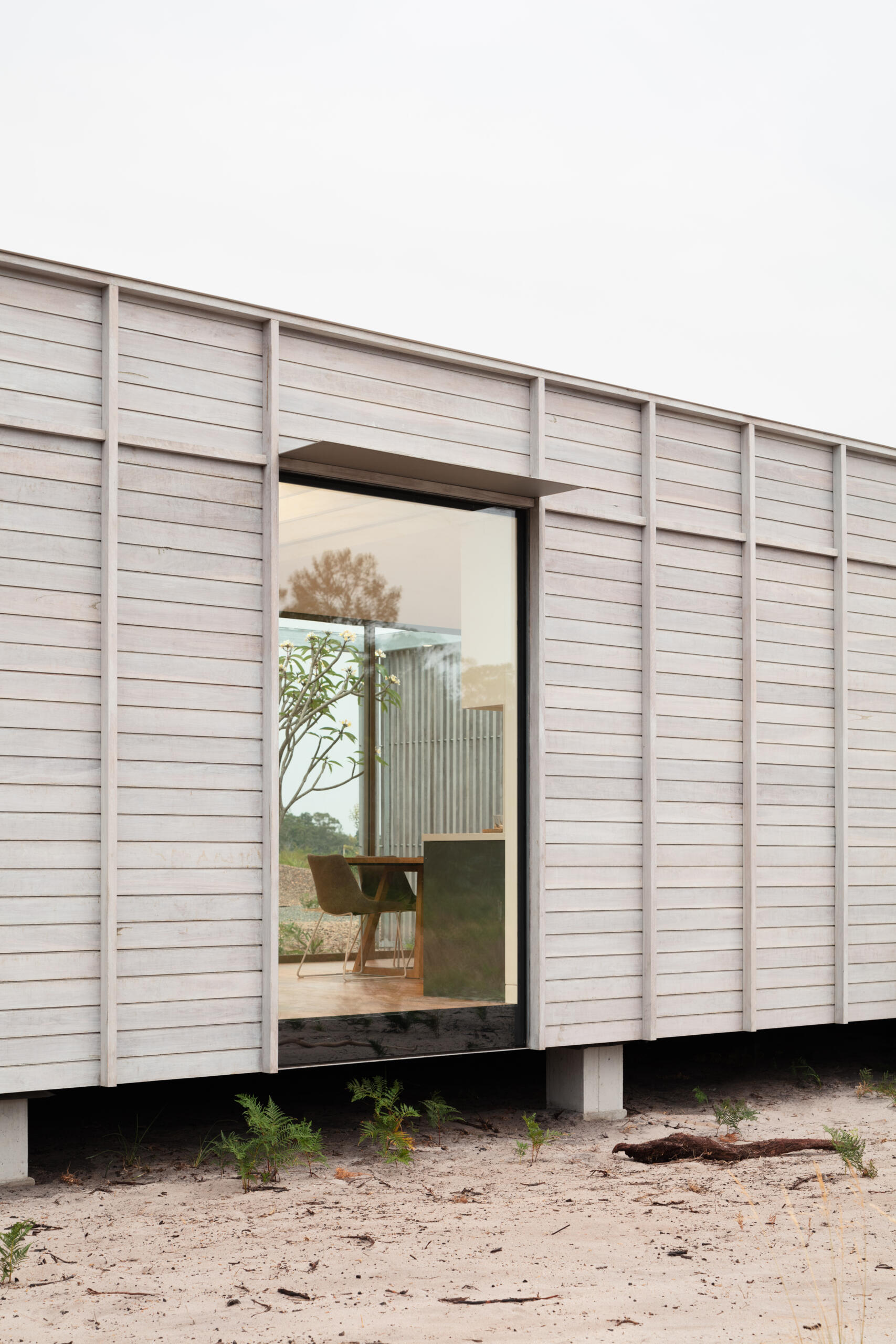
Inside, spatial efficiency is key. The interior unfolds in a series of flexible zones that make the most of the narrow plan, offering a surprising sense of openness.
Pale wood slat fencing wraps the courtyard in a soft rhythm of vertical lines, offering privacy without blocking the light. A single tree reaches upward with graceful, sculptural limbs and fresh blossoms, adding just the right touch of life and color against the silvery backdrop. Below, a grid of sandstone pavers weaves through beds of pebbles and hardy greenery, creating a peaceful, low-maintenance oasis.
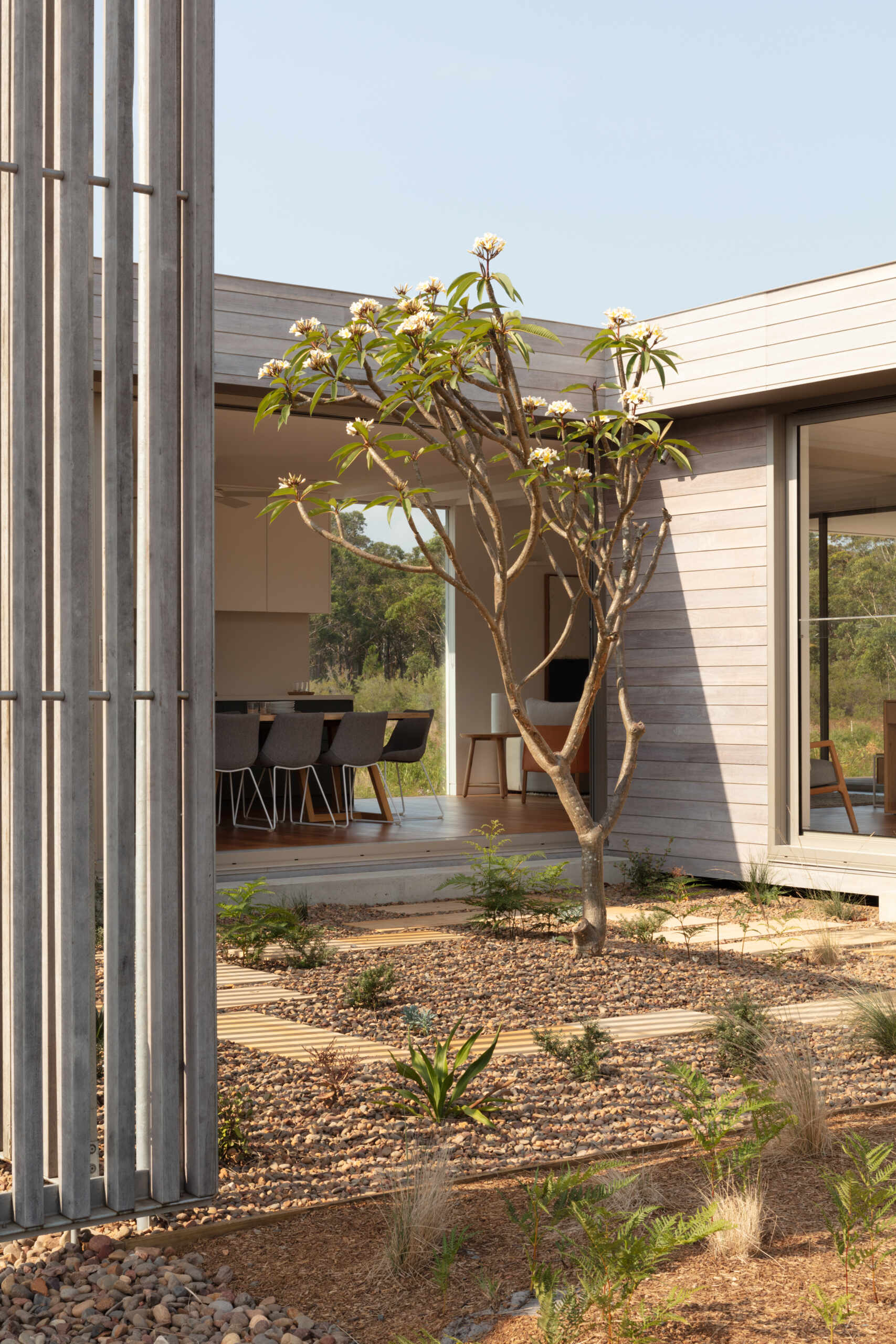
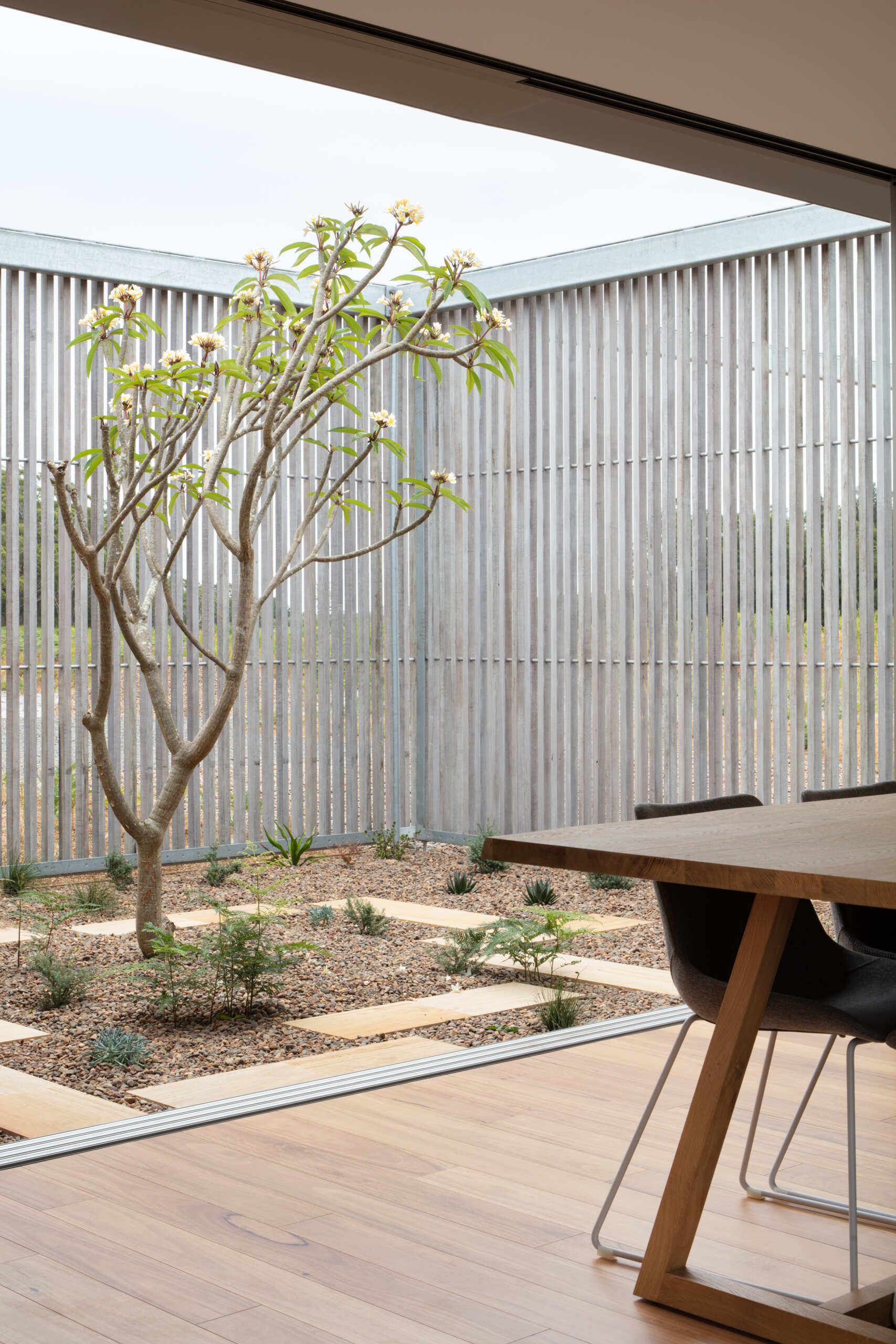
The transition from exterior to interior is just a couple of steps. Inside, the living room strikes a perfect balance between cozy and contemporary. The palette leans warm and natural, anchored by rich timber flooring that adds depth and warmth underfoot.
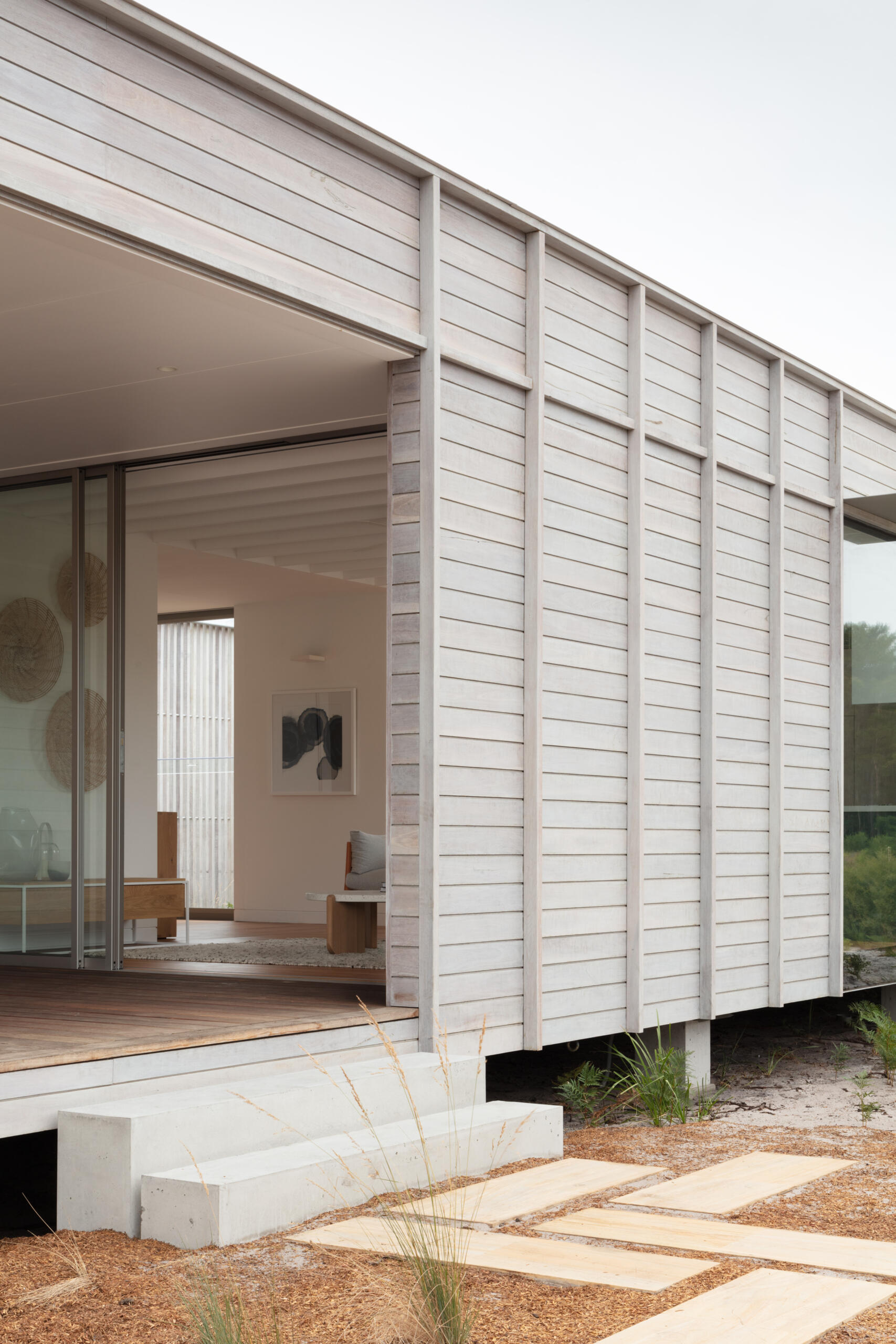
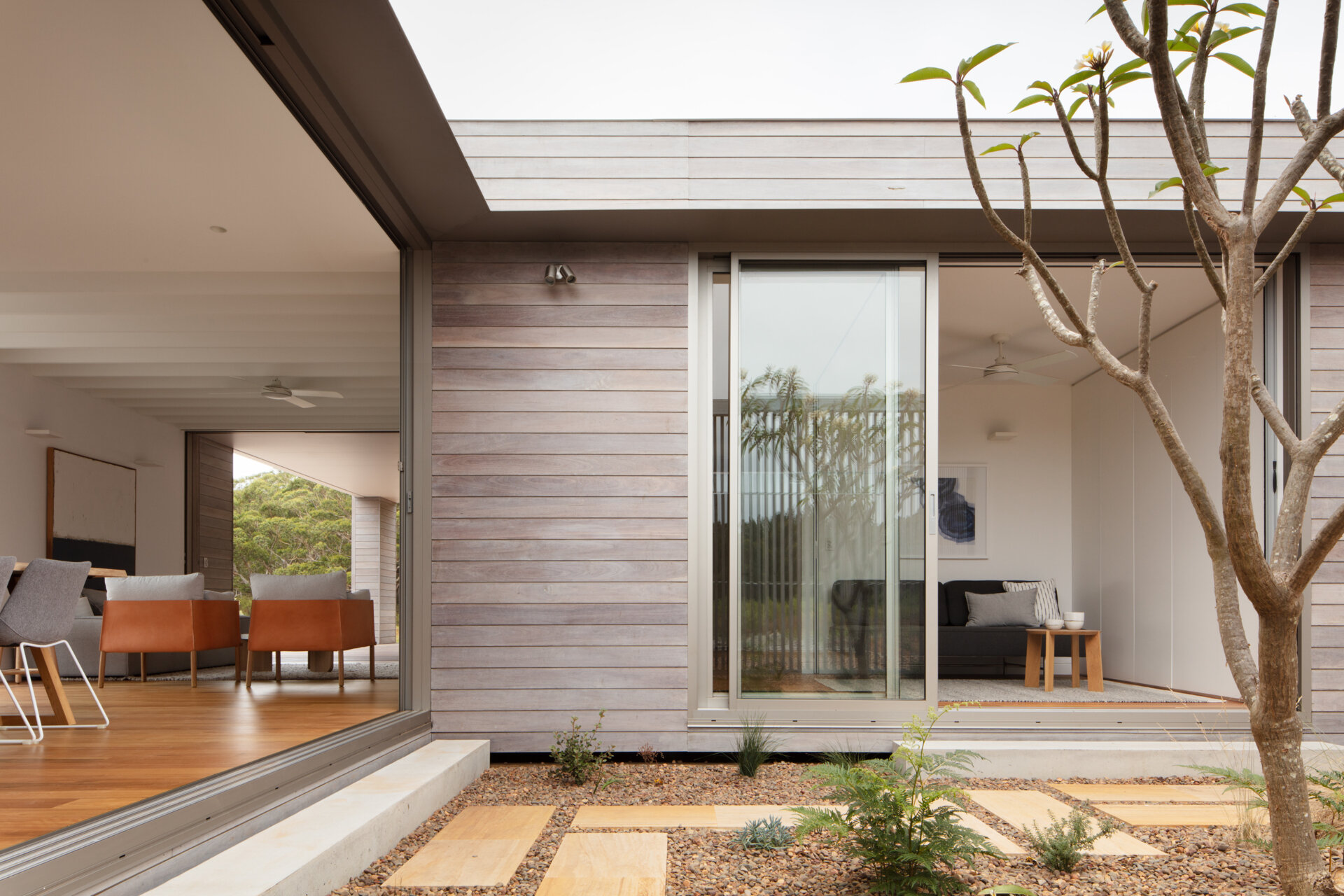

Courtyard House offers a fresh take on rural living in Australia, showing how modern design can respect the land while rethinking tradition. It’s a quiet, confident example of how homes can be both innovative and deeply connected to place.