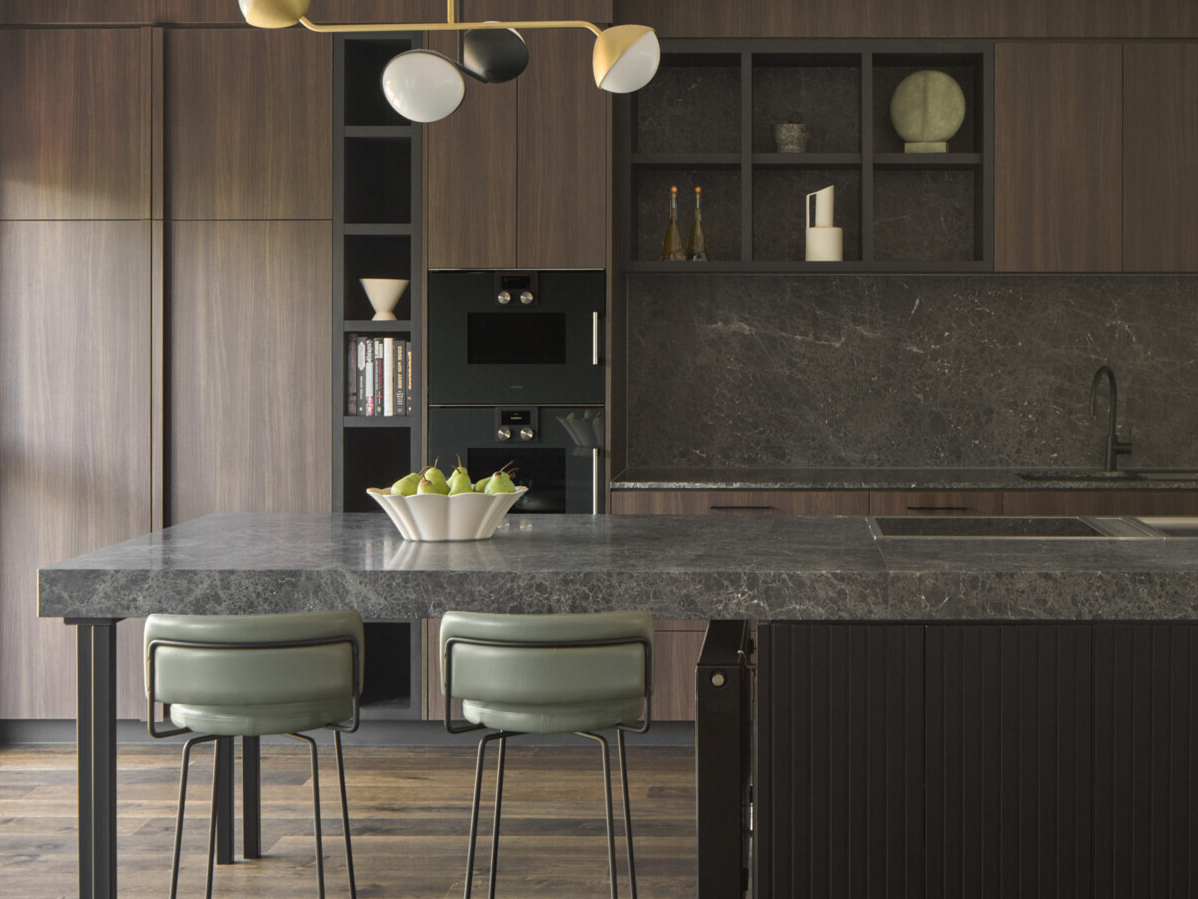
Elwood House is a reimagining of a 1920s beachside residence that speaks to both history and the rhythm of modern life. Set just moments from the bay, this luxurious renovation by Bryant Alsop blends the graceful lines of Art Deco architecture with a thoughtful approach to contemporary living.
The home was redesigned with family life in mind. Primary living spaces were relocated to the first floor to make the most of ocean views and natural light. Throughout the interiors, curves, textures, and sculptural elements create a sense of calm sophistication. Every space feels deliberate, but also deeply livable.
The dining area is part of a continuous flow across the upper level, positioned to encourage connection without crowding the space. It holds its own between the kitchen and living area, both visually and functionally.
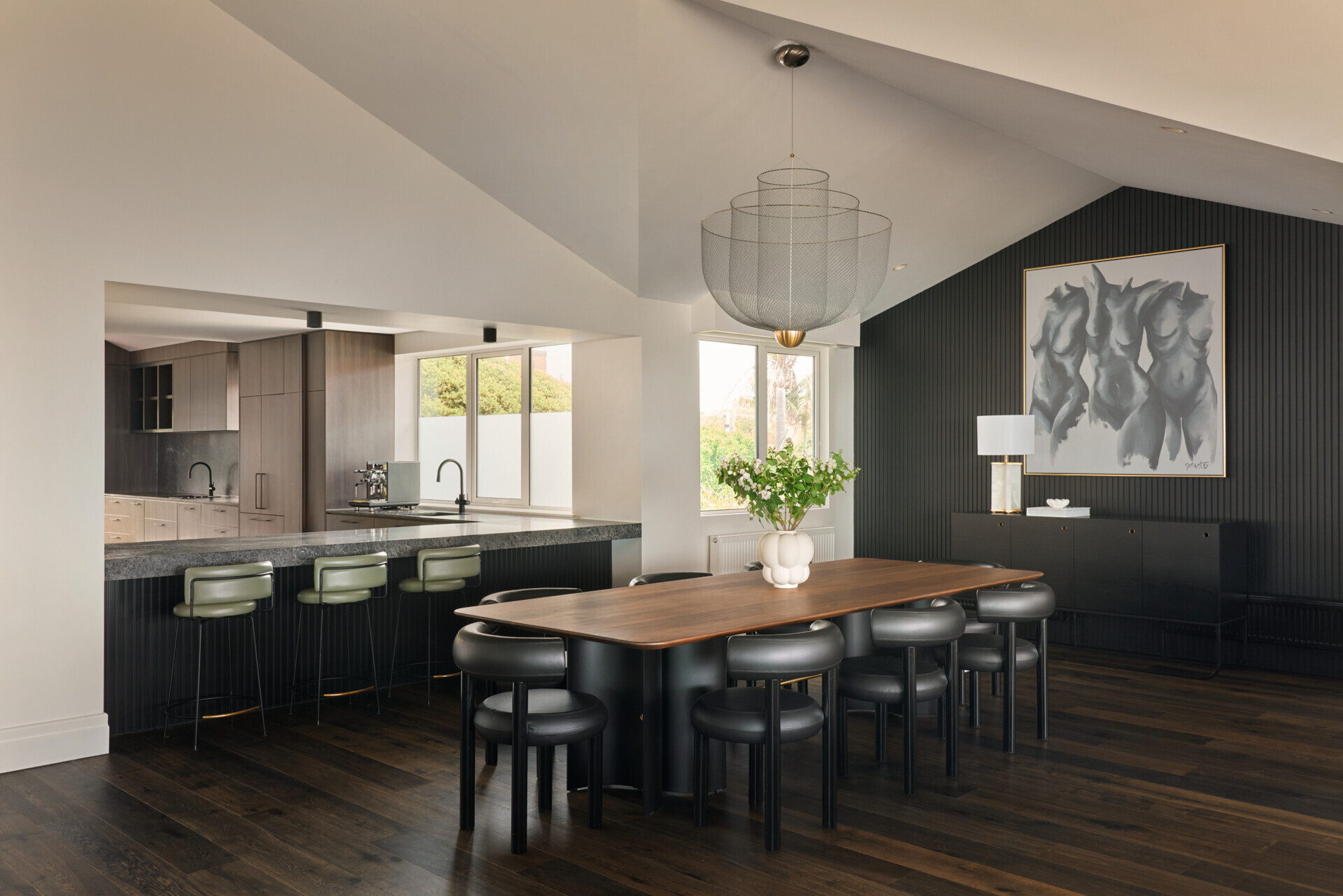
The dining room, with Art Deco references, balances drama and warmth with a rich, tonal palette. A long timber table and curved black chairs anchor the space, while a sculptural pendant adds softness overhead. Vertical black paneling and a bold artwork create contrast, framed by natural light from large windows. It’s a space that feels both elegant and relaxed, perfect for gatherings or quiet meals. Above, a tiered wire-frame pendant light adds visual softness and draws attention to the pitched ceiling without dominating the room.
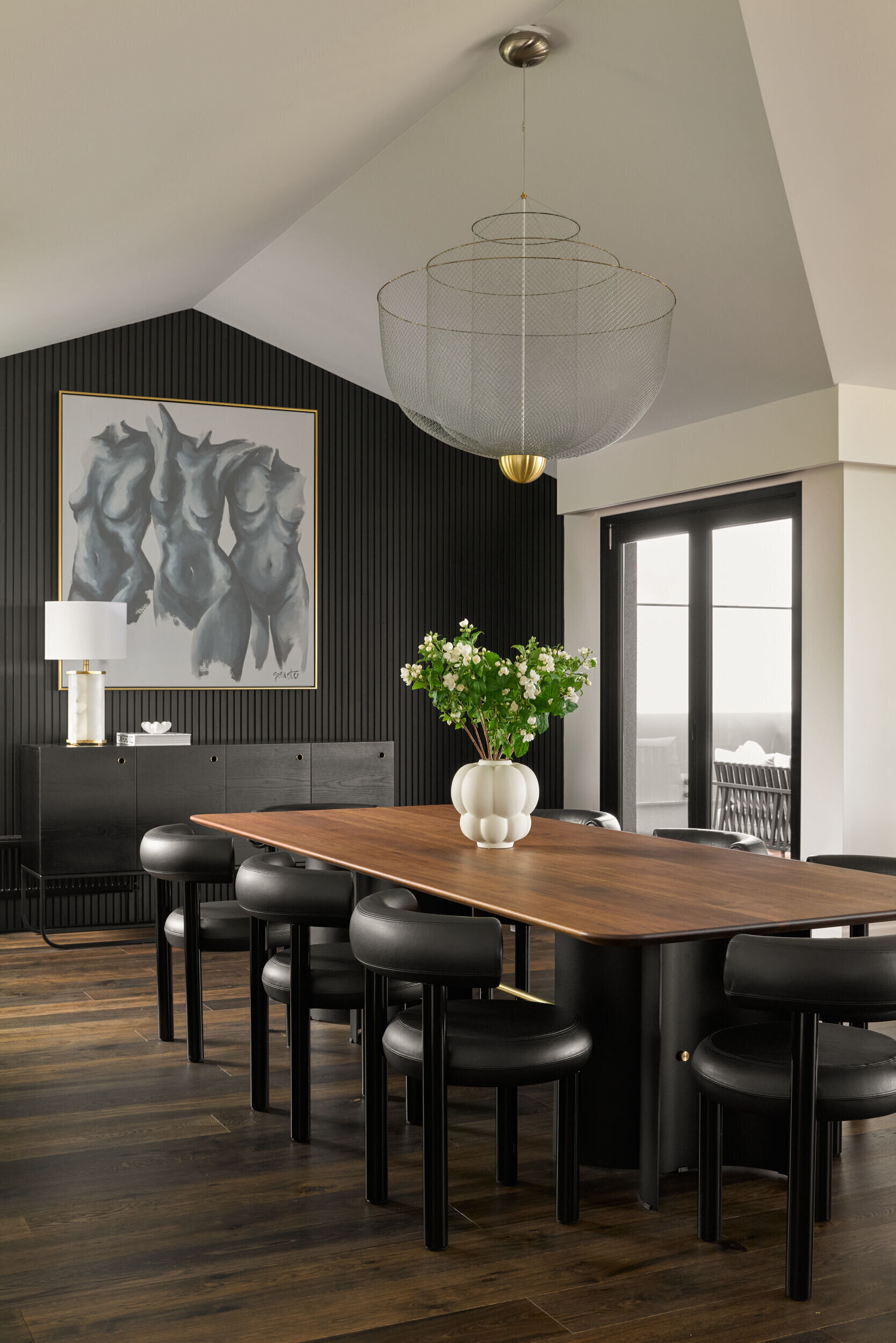
The nearby kitchen centers around a striking island that functions as both a prep space and a place to gather. Seating is cleverly integrated at both ends: one side extends into a casual dining area with a black table and matching chairs, while the other side features bar stools for a more relaxed perch. This dual arrangement brings flexibility to everyday life and entertaining.
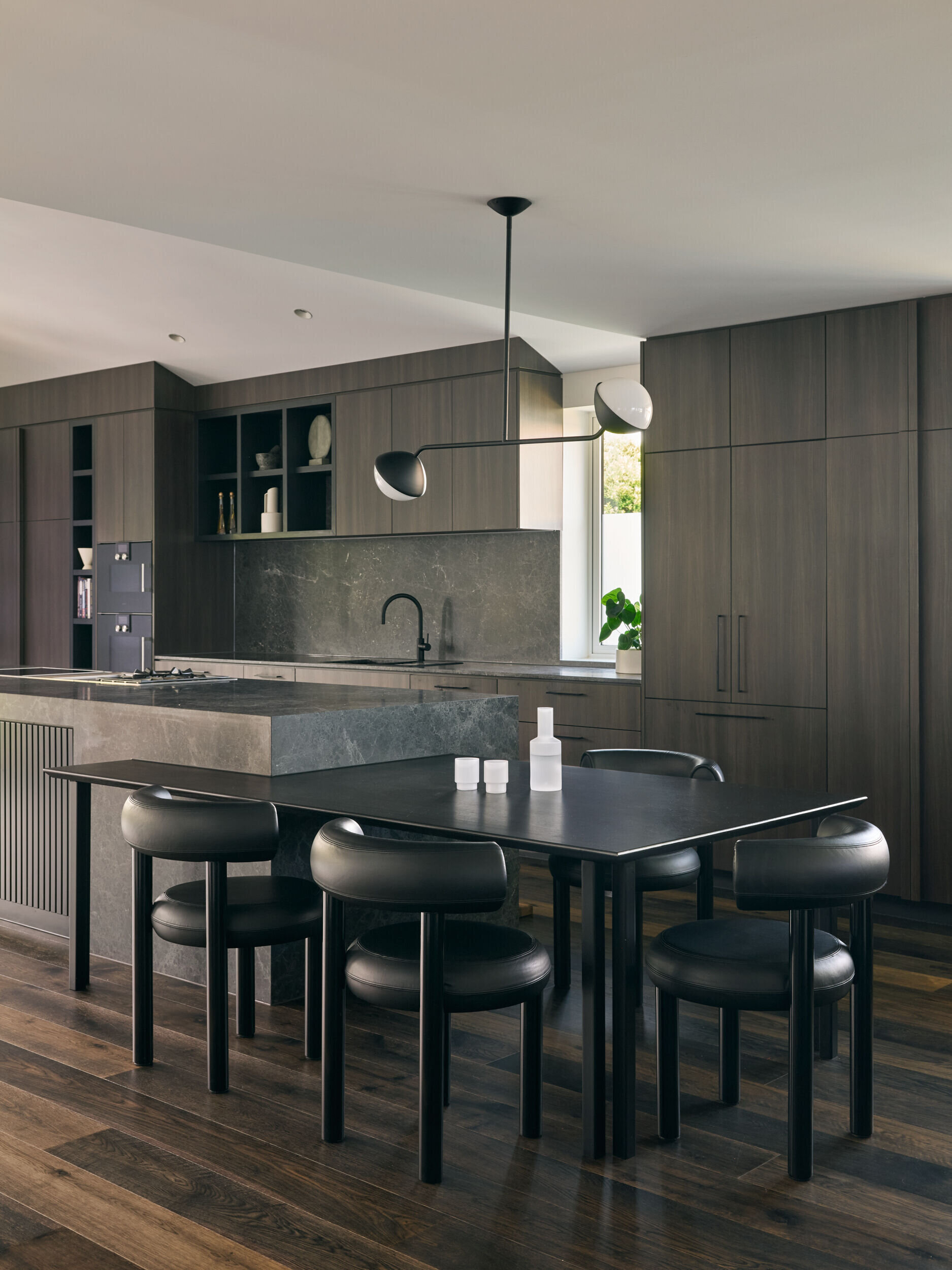
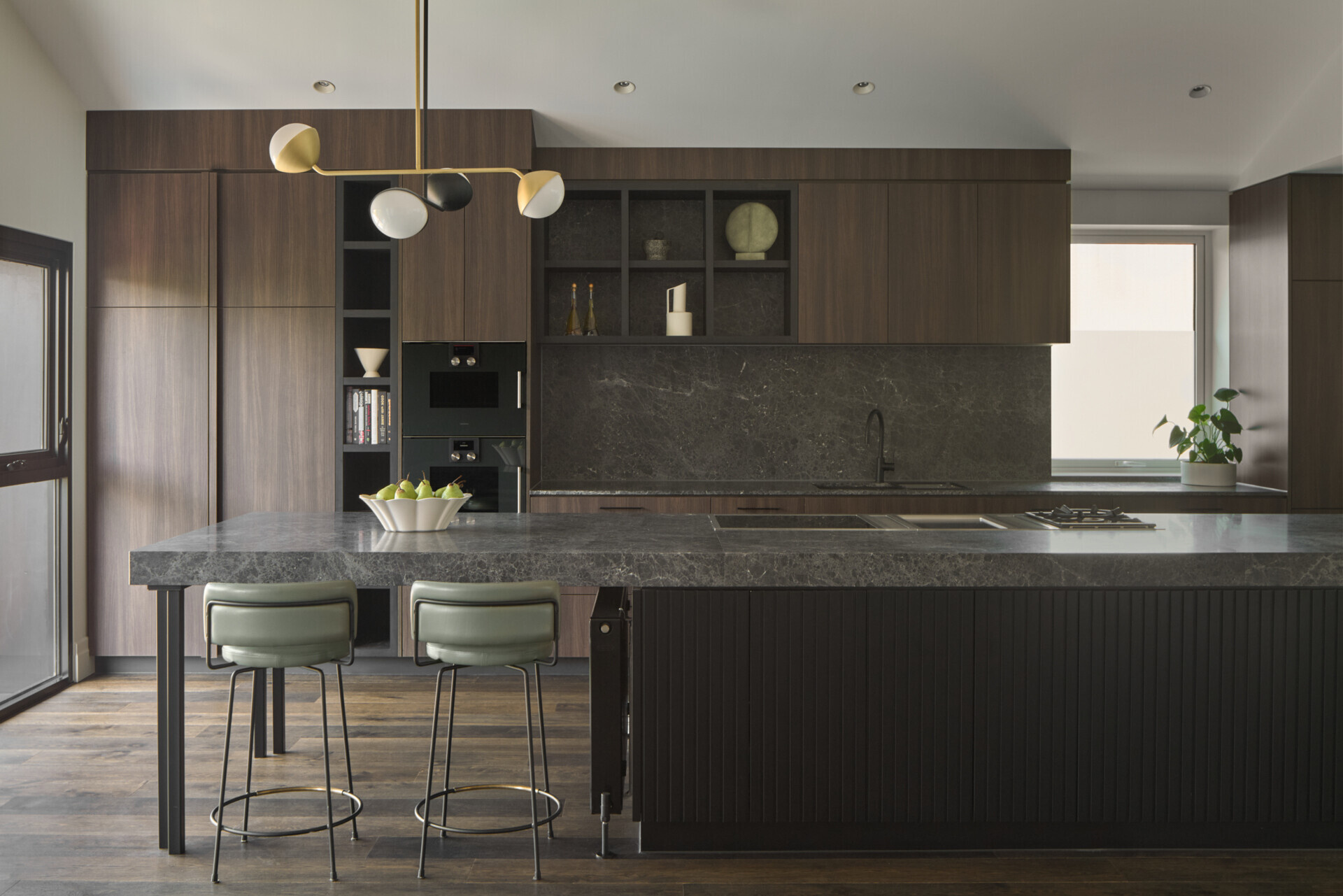
Materials were chosen for both their beauty and their durability. Timber cabinetry and natural stone surfaces bring warmth and texture, while sculptural pendant lights introduce contrast and a sense of artfulness.
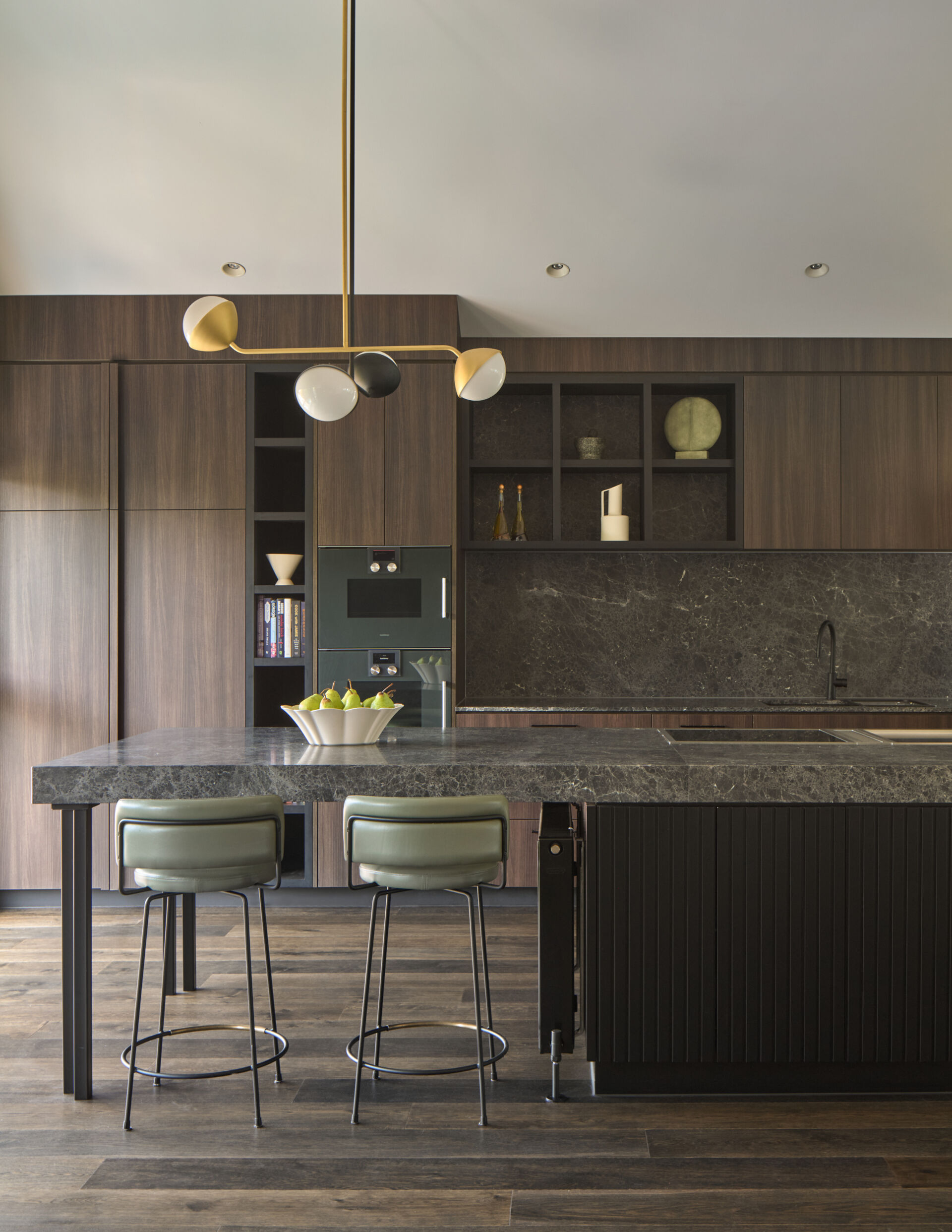
Bathed in light and oriented toward the water, the living room makes full use of its elevated position. It feels expansive but not overwhelming, with furnishings and finishes that invite comfort. A monolithic fireplace clad in dark stone anchors the room with its sculptural presence. The stone’s depth and texture catch the light differently throughout the day, adding quiet movement to an otherwise solid form. A peek-through opening in the fireplace creates a subtle connection to the adjacent lounge while keeping the atmosphere cozy and contained. In front, a plush rose-colored sofa softens the space with gentle curves and a velvety texture.
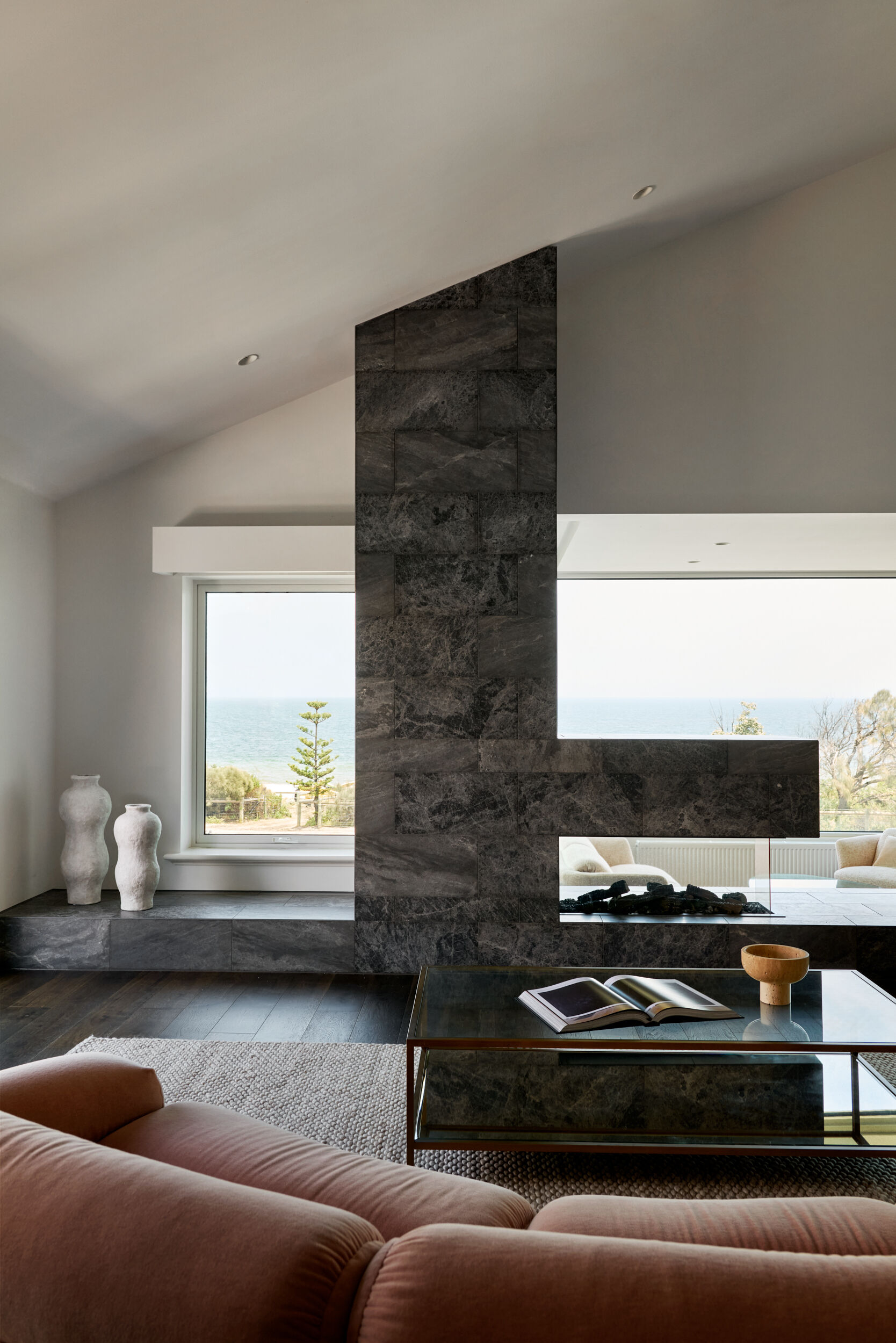
This staircase to the more private areas of the home makes a dramatic first impression, pairing architectural grandeur with sculptural subtlety. The split staircase rises like a stage set, symmetrically framed by sleek black balustrades and a vertical black accent wall that draws the eye upward. The floor, laid in a rich herringbone pattern, adds movement and warmth underfoot while echoing the home’s Deco roots with a refined sense of rhythm.
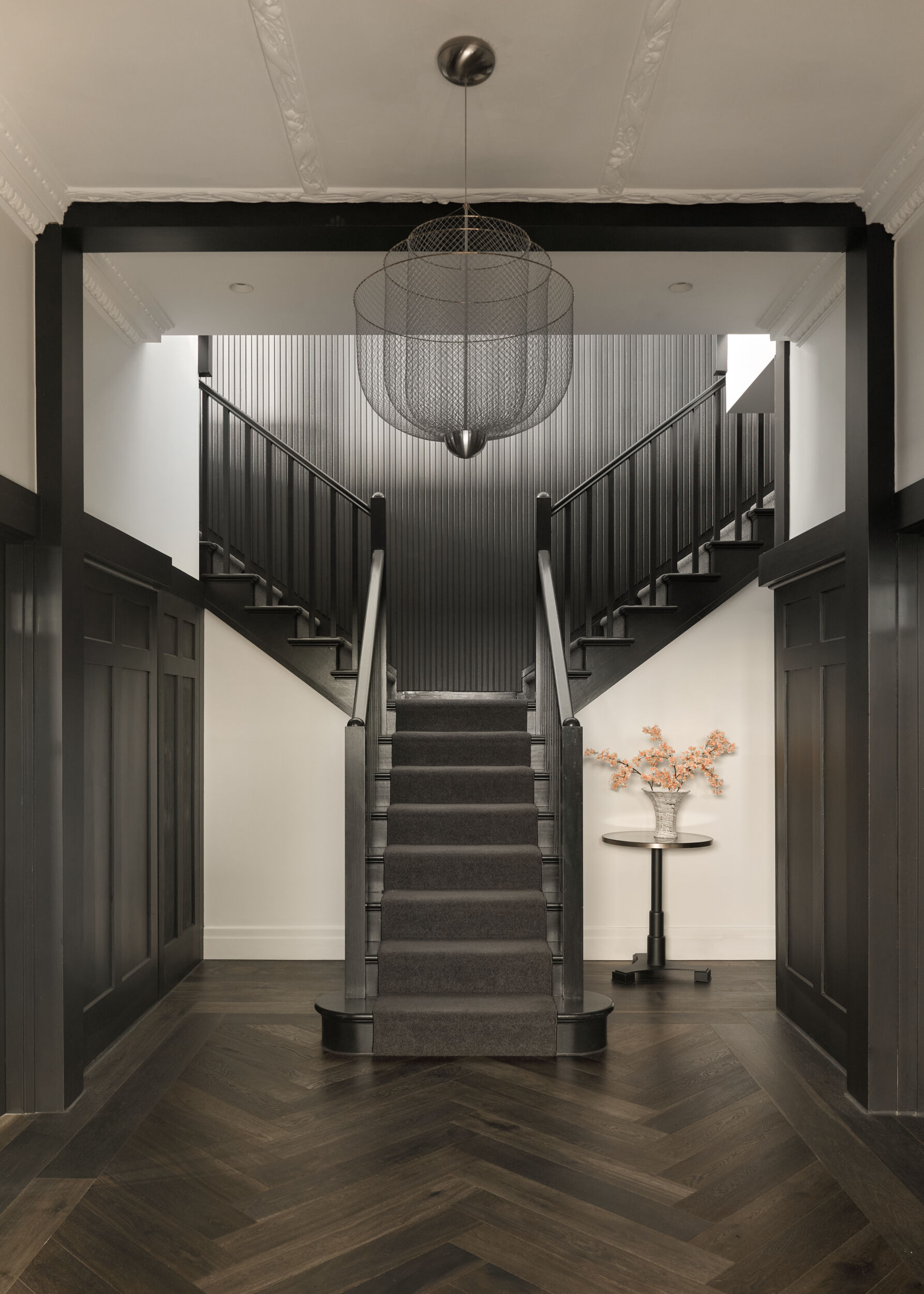
A secondary spiral staircase feels like a piece of modern sculpture quietly tucked into the corner. Made from black metal, its form is both bold and airy, casting soft shadows that shift throughout the day. The wood-lined ceiling above warms the room and the horizontal lines contrast beautifully with the stair’s vertical ascent.
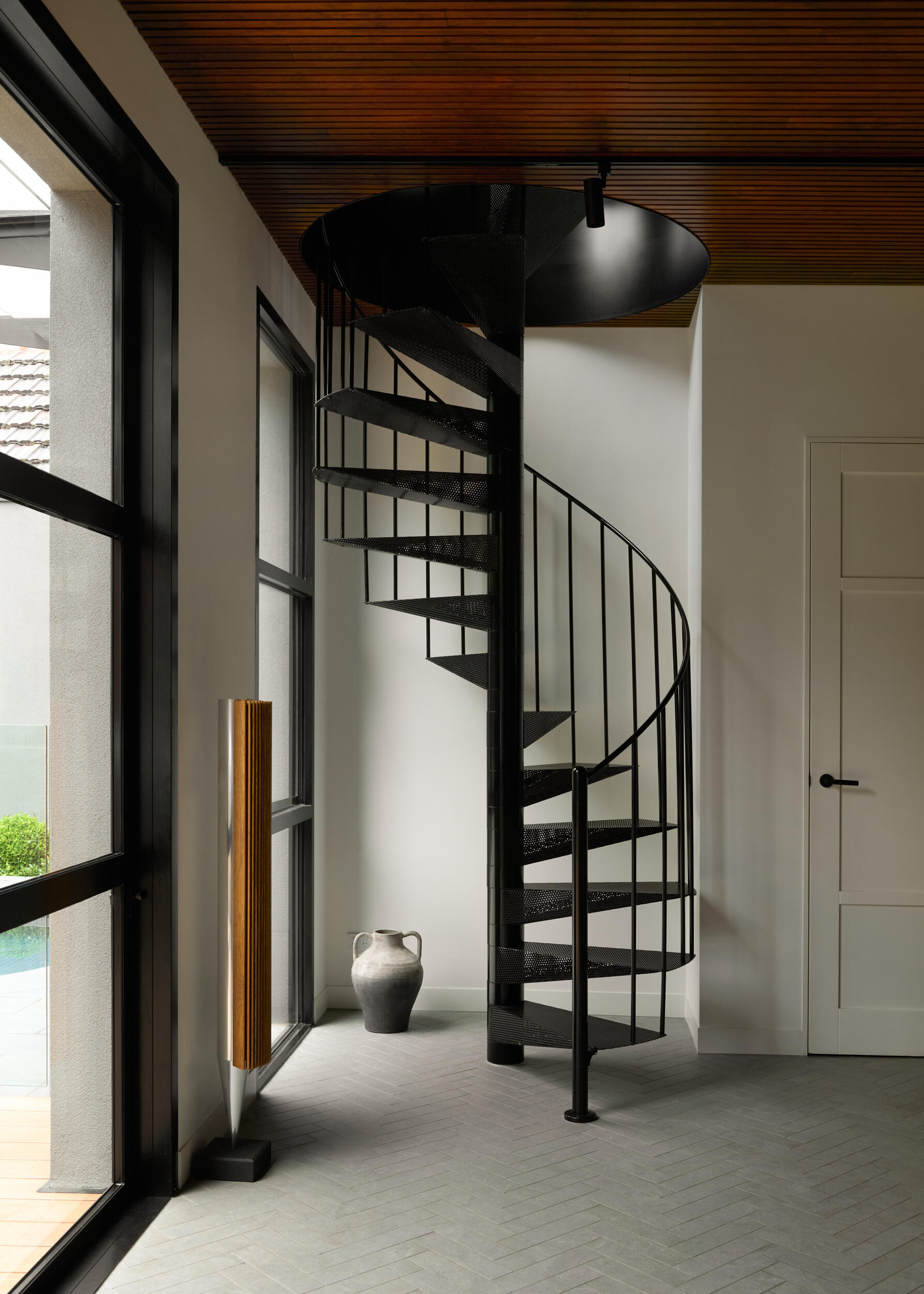
Moody blue walls wrap around a bedroom, grounding it with a sense of quiet elegance, while the soft daylight filters through the bay window and gently brightens the room. The ceiling’s original plaster detailing brings a touch of vintage charm, echoed by the shimmering glass teardrops of the chandelier above. Meanwhile, a dark fireplace mantle adds weight and heritage, styled with just a few simple ceramic vessels for an understated finish.
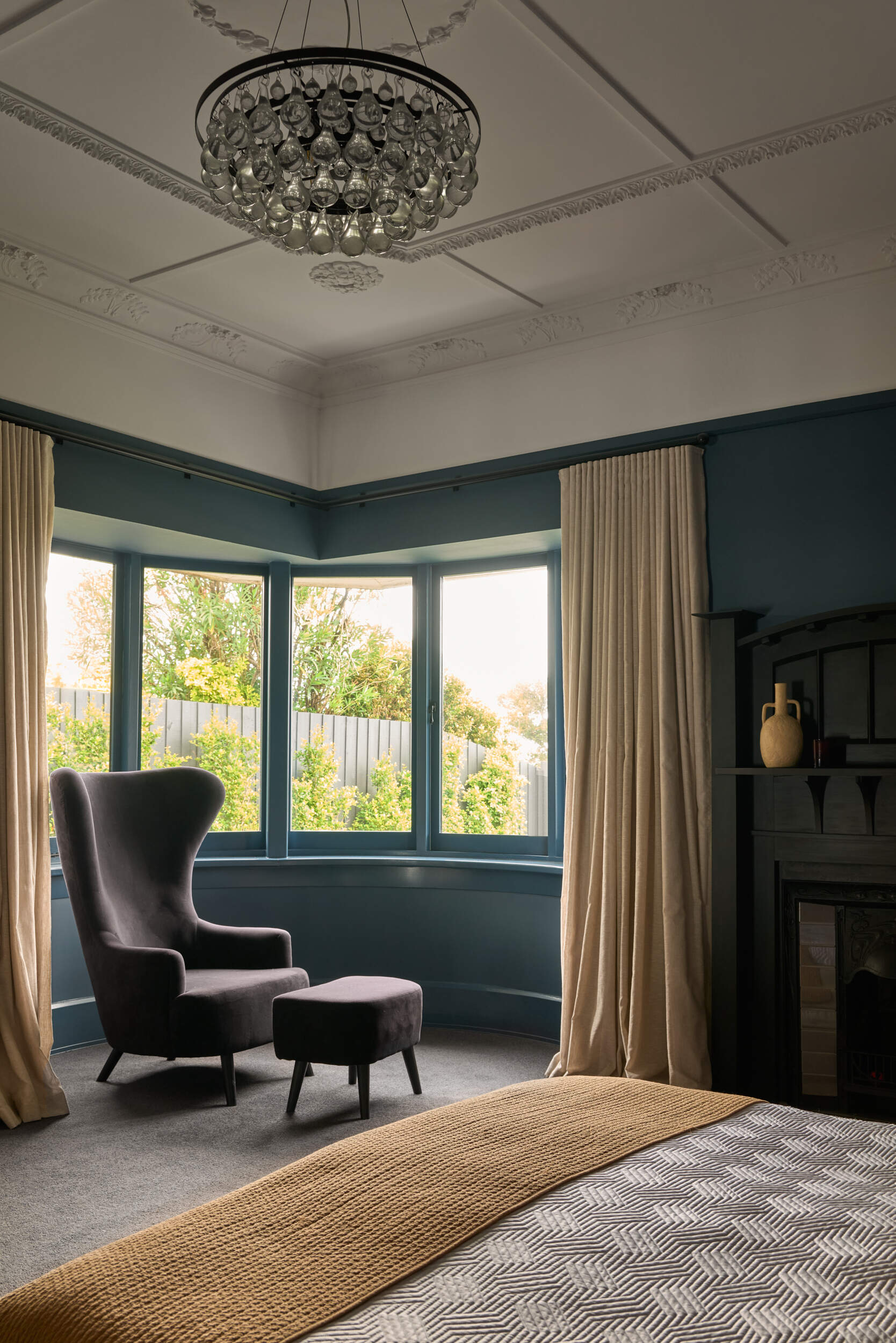
This bedroom is a graceful blend of old-world charm and quiet sophistication. At its center, a classic black fireplace holds court with intricate molding and a finish that plays gently with the light. Above it, an antique-style mirror framed in soft gold reflects a teardrop chandelier, echoing the sparkle overhead and doubling the sense of height and airiness.
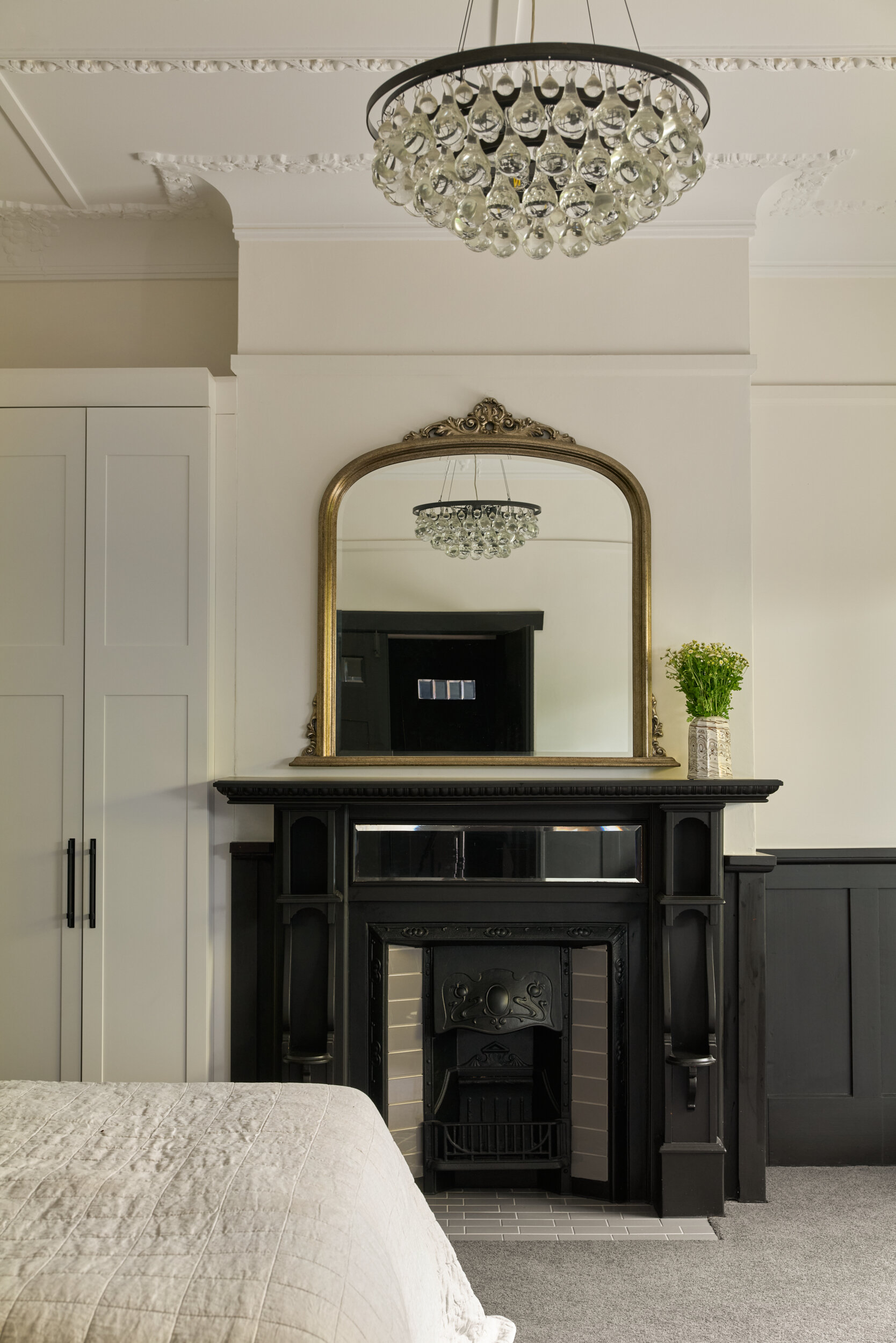
In a bathroom, the vanity features a warm wood base with a simple, matte finish, paired with a crisp white basin that has a rounded, modern shape. The vanity sits in front of dark gray oversized wall tiles, which provide contrast and help anchor the space. Above, a pill-shaped mirror adds softness to the overall geometry, while a globe sconce offers functional lighting with a subtle retro touch.
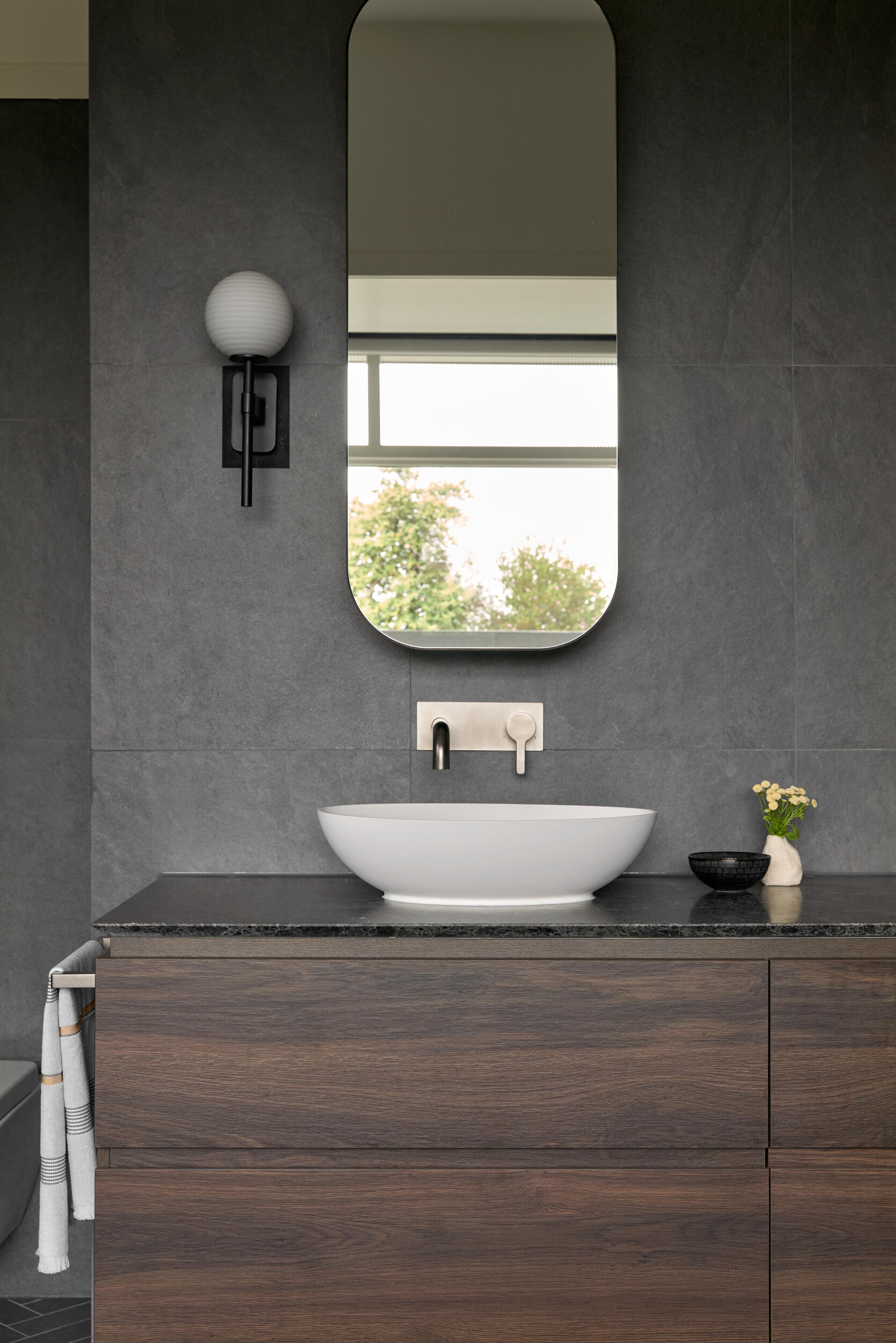
A sculptural freestanding tub creates contrast against the textured dark tile walls that wraps around the space like a protective shell. The herringbone floor introduces subtle pattern underfoot, adding just enough rhythm to keep the design feeling grounded and intentional.
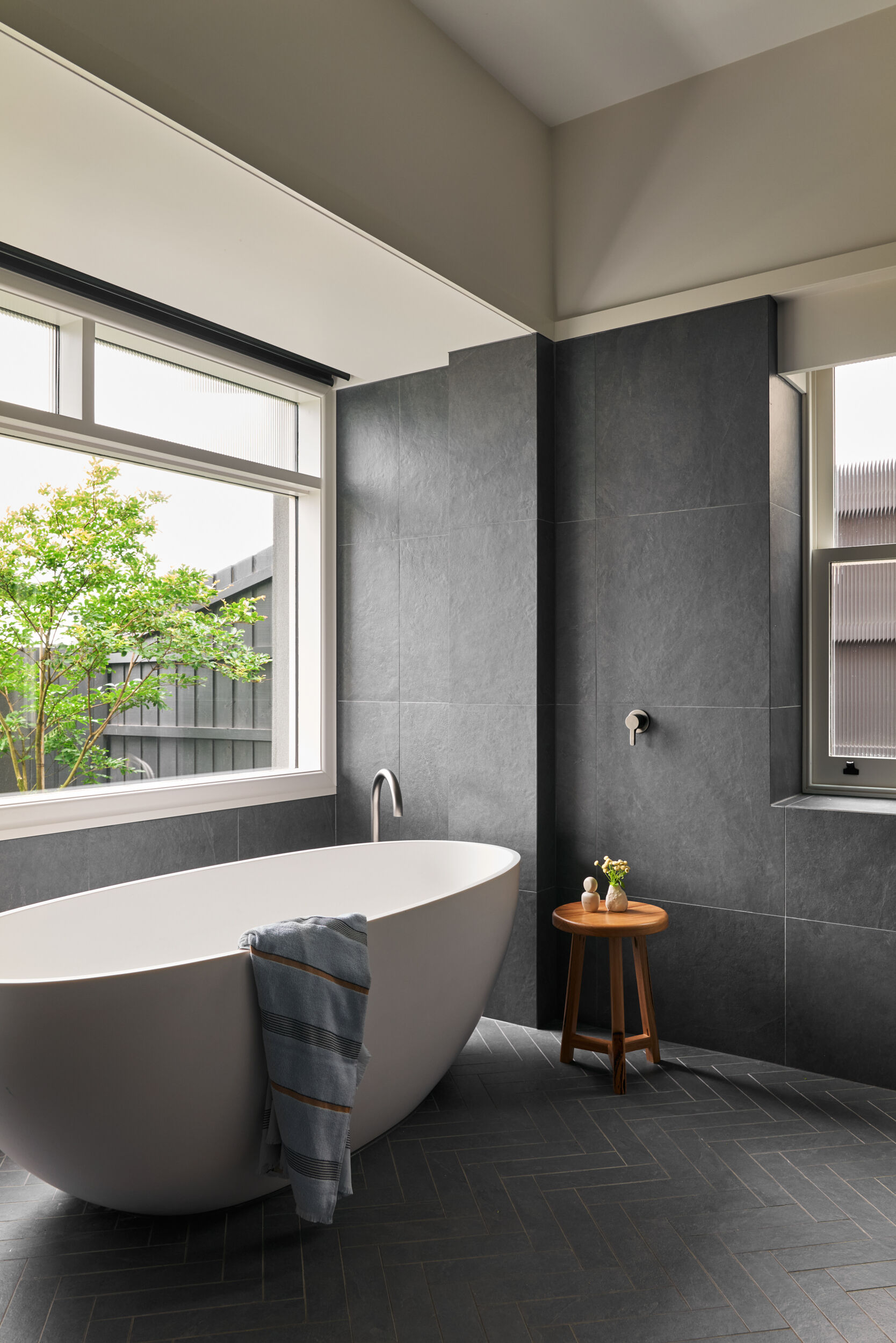
The powder room makes a confident statement, wrapping its walls in a sea of emerald hexagonal tiles that shimmer with depth and texture. The green tones shift gently between moss and jade, giving the surface a natural variation that feels alive and richly layered. Against this vibrant backdrop, the matte black vessel sink sits like a smooth river stone, grounded by the solid heft of the gray stone vanity. Brass fixtures add a dash of warmth and a hint of glamour, catching the light just enough to draw the eye without stealing the show.
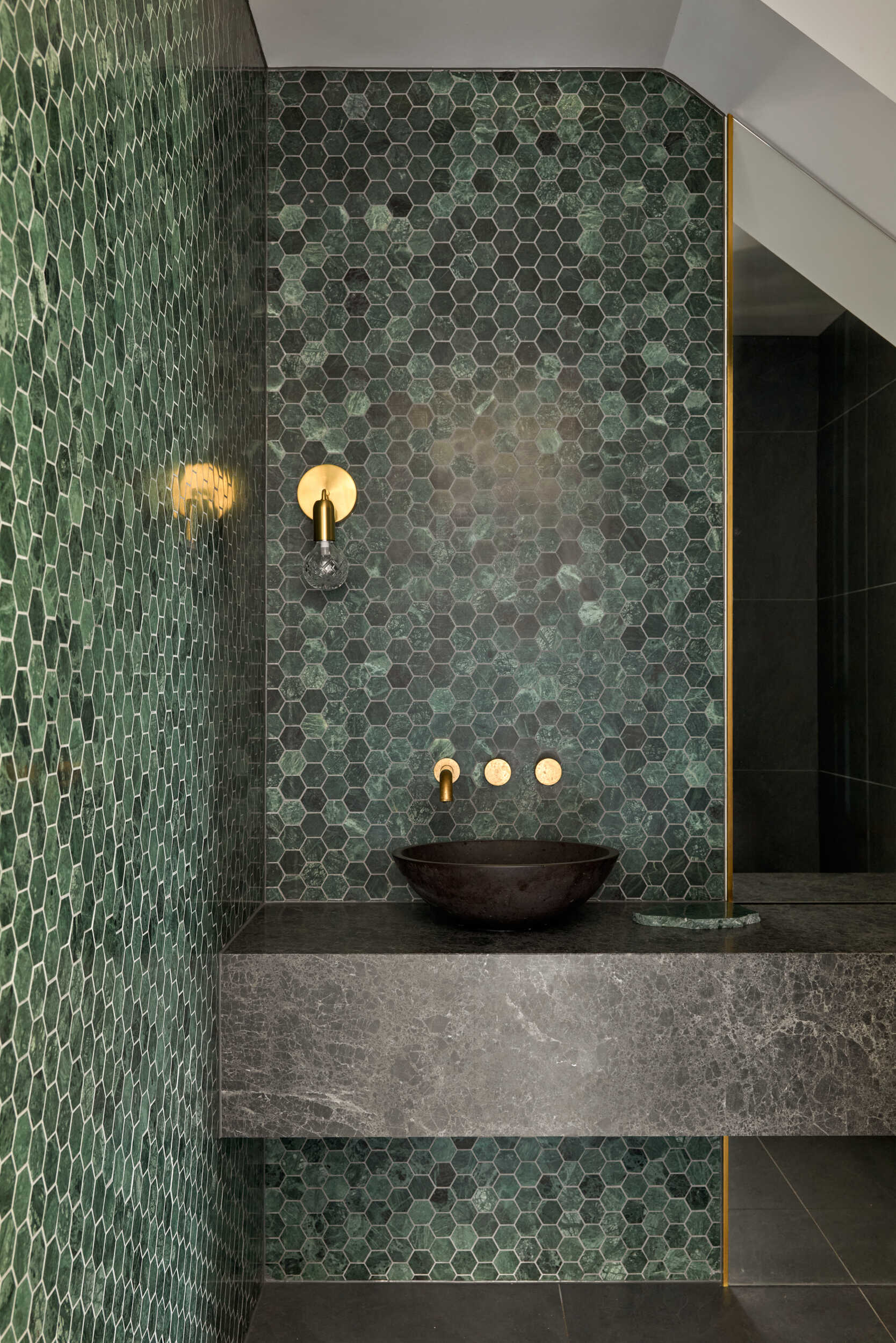
Elwood House blends heritage and modern living with quiet confidence. Bryant Alsop’s design respects the home’s 1920s roots while introducing sculptural details and rich materials that support contemporary family life.