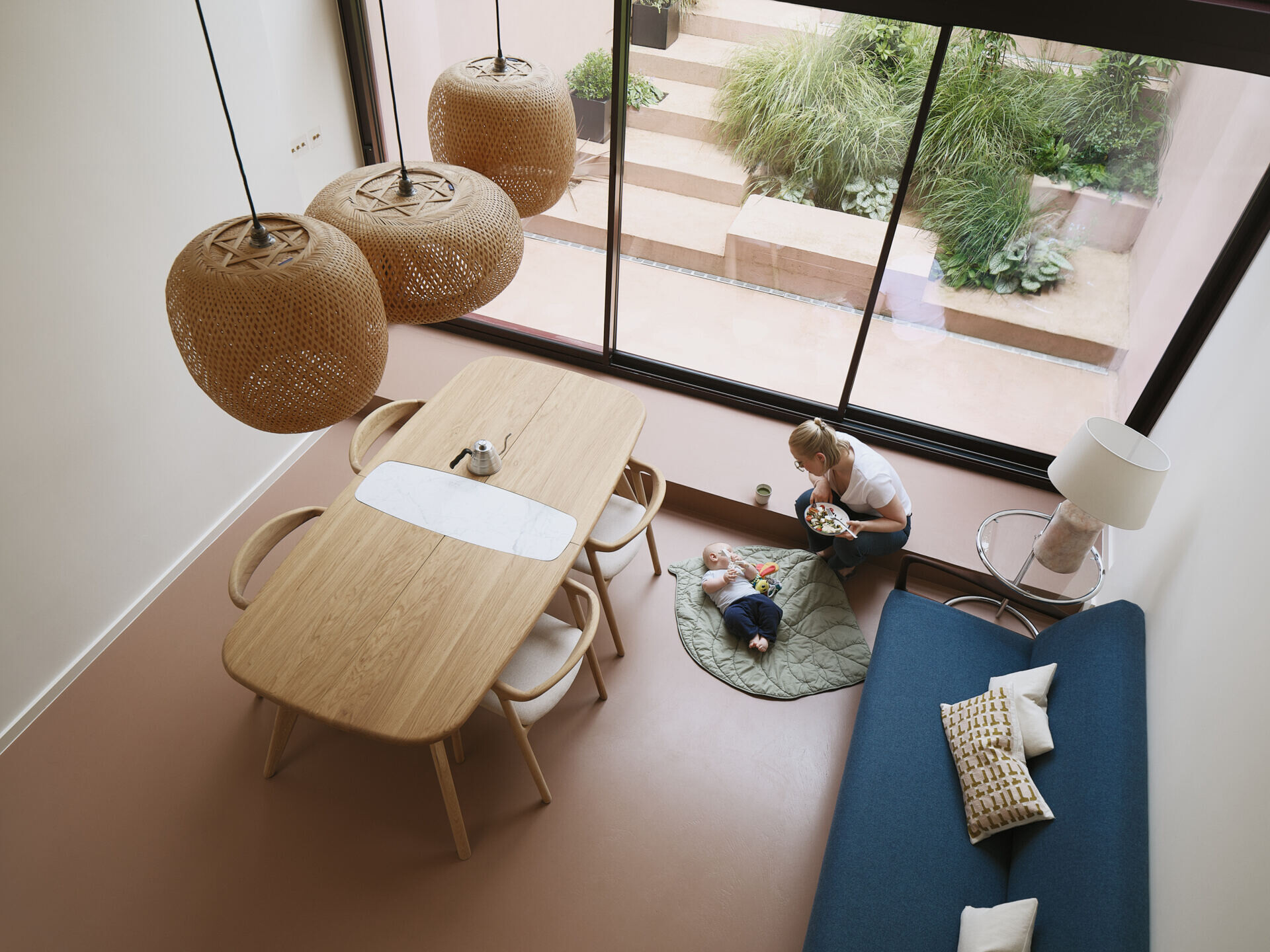
Designed by architecture firm DROO, The Cascade is a contemporary renovation of a Victorian home that rethinks how everyday spaces are used. Through a series of stepped platforms, the house connects cooking, dining, entertaining, and outdoor living into one flowing sequence. The layout maximizes light and space, creating a practical yet visually striking home that merges indoor and outdoor areas with ease.
A key feature of the home’s transformation is the double-height volume at the rear, where tall windows flood the new space with natural light. These expansive panes extend sightlines from the kitchen through to the garden, making the lower ground floor feel open rather than enclosed.
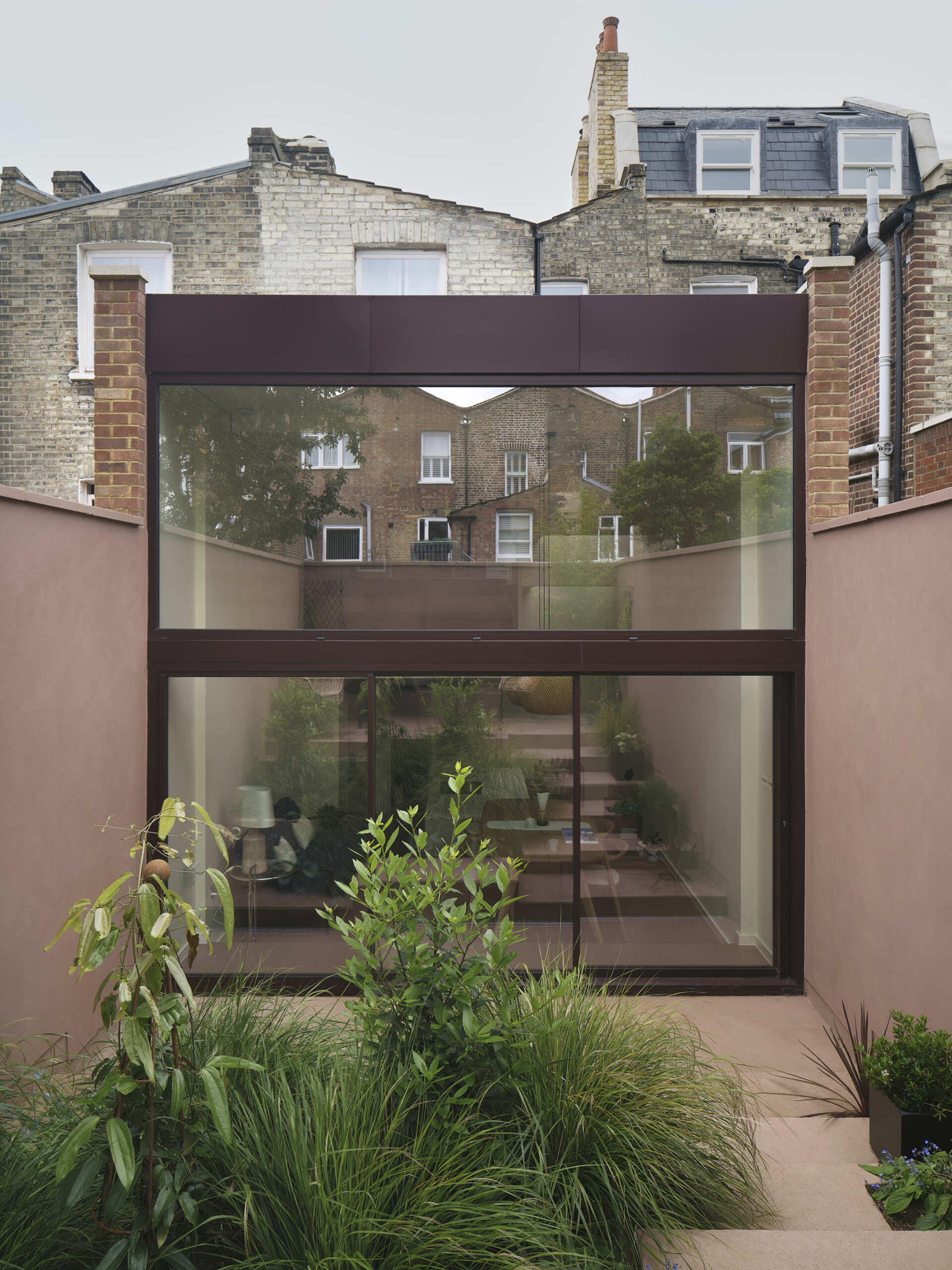
The terrace garden becomes the focal point of the home, with a series of steps and built-in planters guiding users to the top, where a private elevated space features a table and chairs, offering a quiet spot to relax or entertain, surrounded by walls and greenery. This layered outdoor area continues the home’s theme of connected, purposeful spaces.
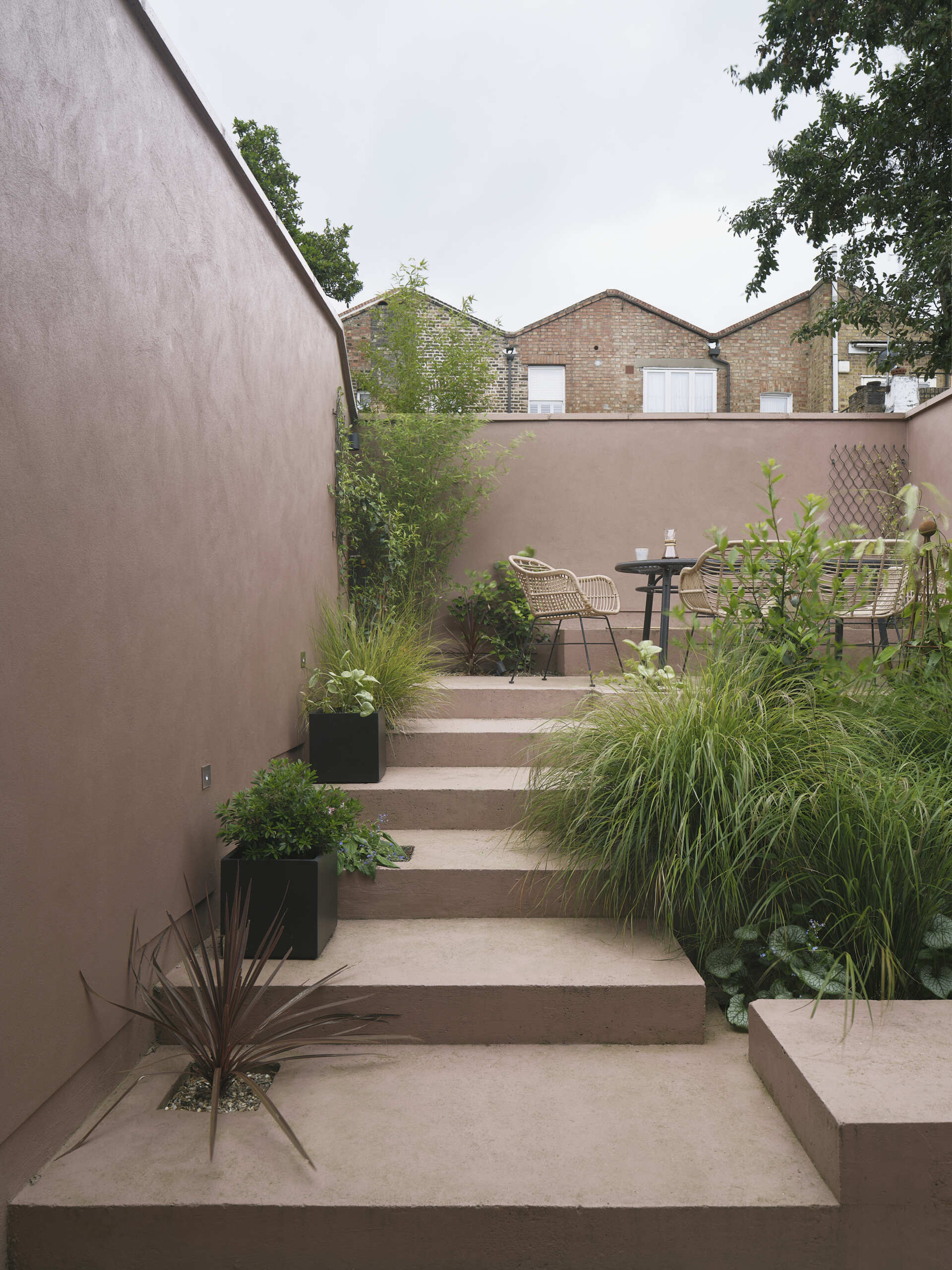
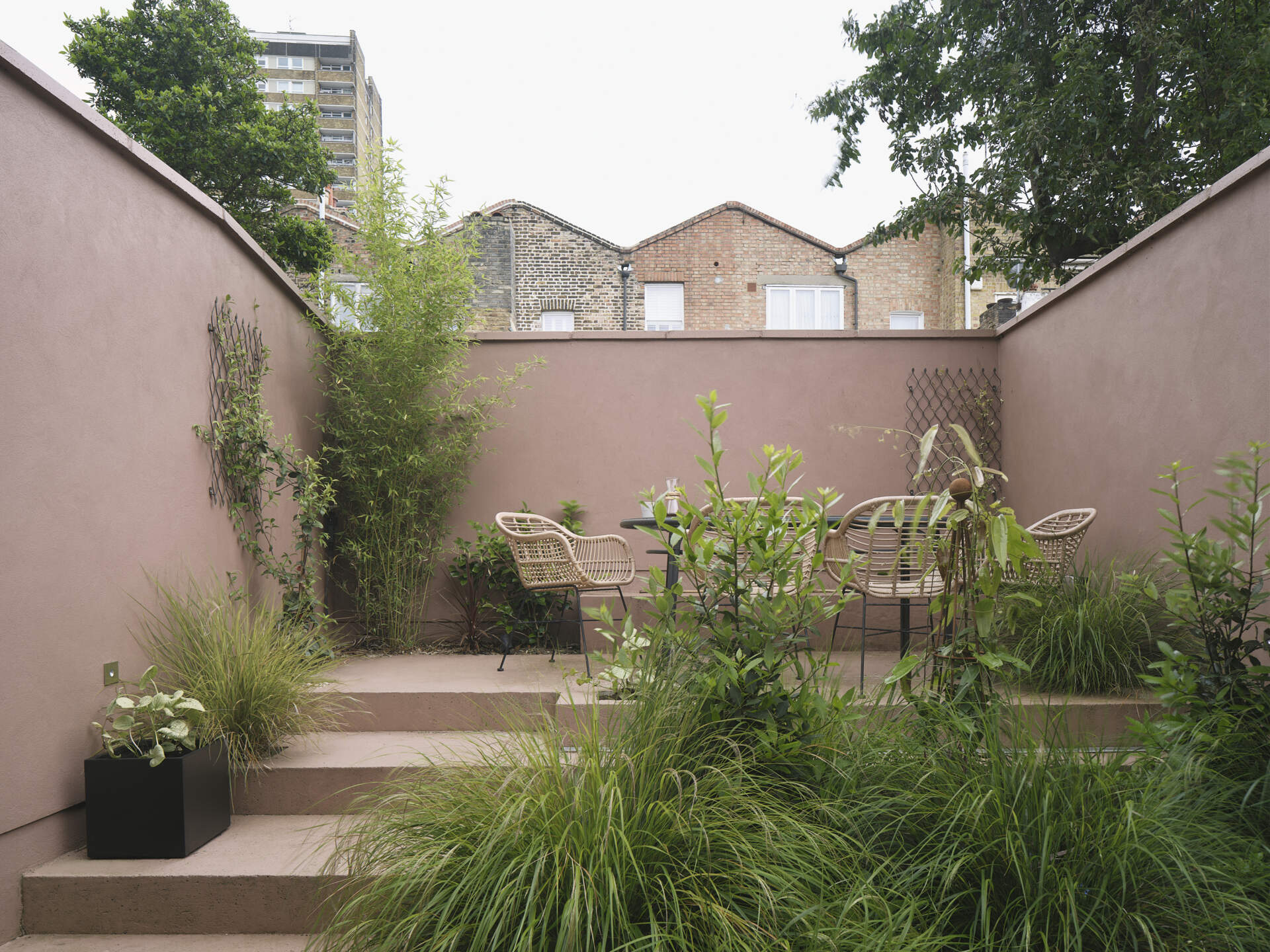
Inside, there’s an open-plan living and dining space. Rather than falling into the trap of a typical basement conversion, DROO opened up the lower ground floor entirely. This ambitious extension now connects seamlessly to the garden through a stepped surface that mimics a natural slope. Overhead, a dramatic roofscape of skylights mirrors the ground’s topography, ushering in daylight and elevating the everyday into spectacle.
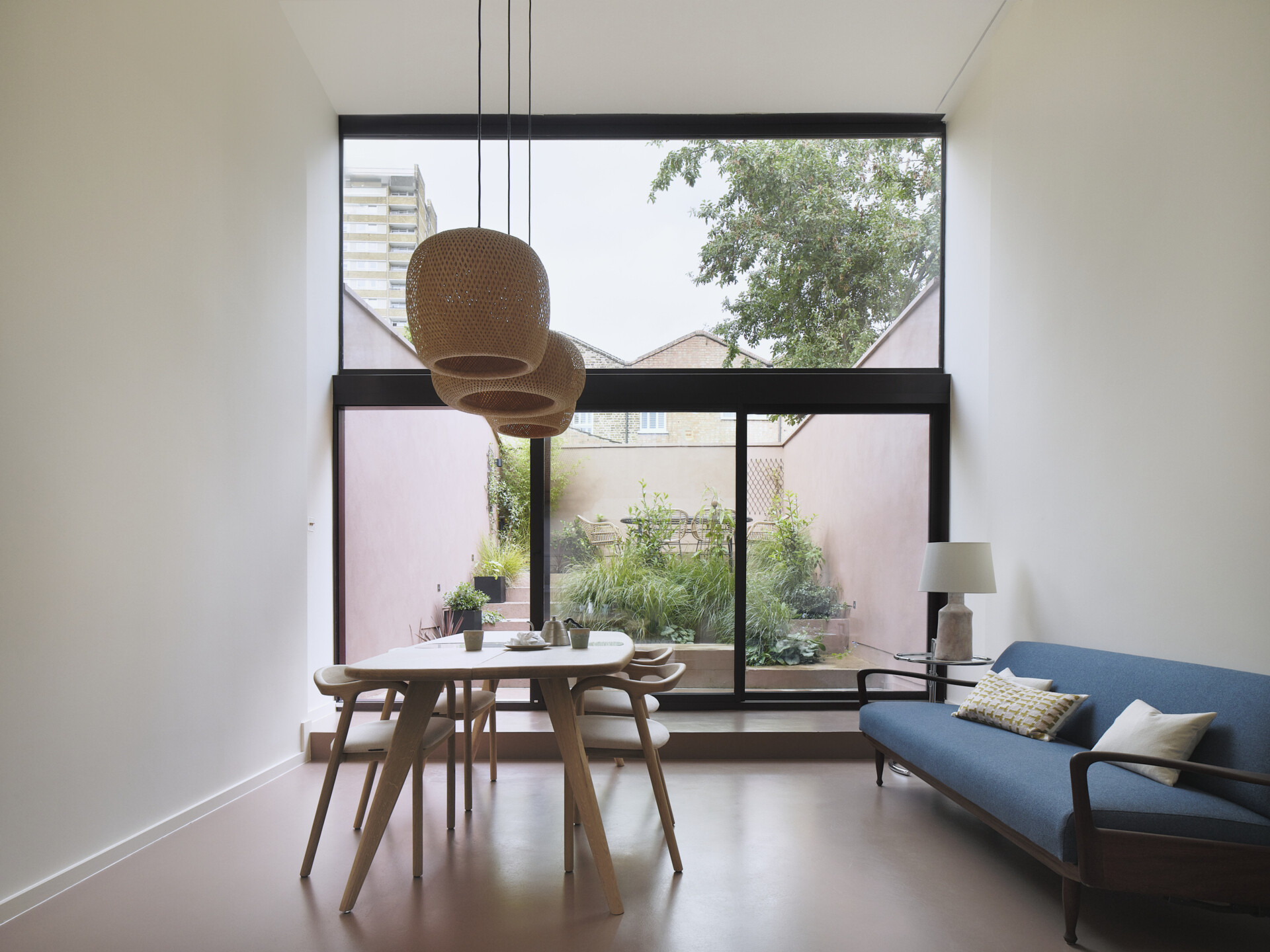
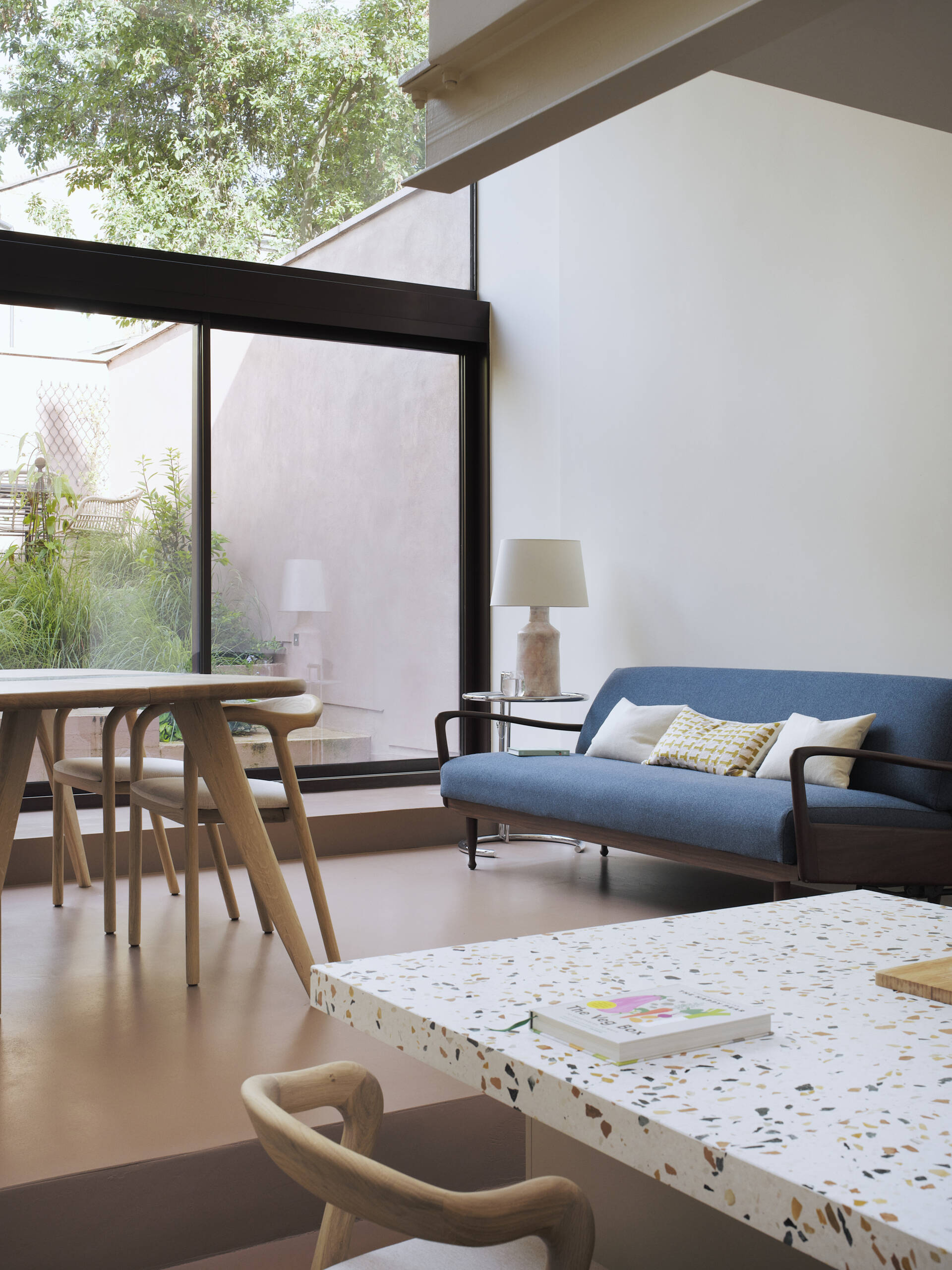
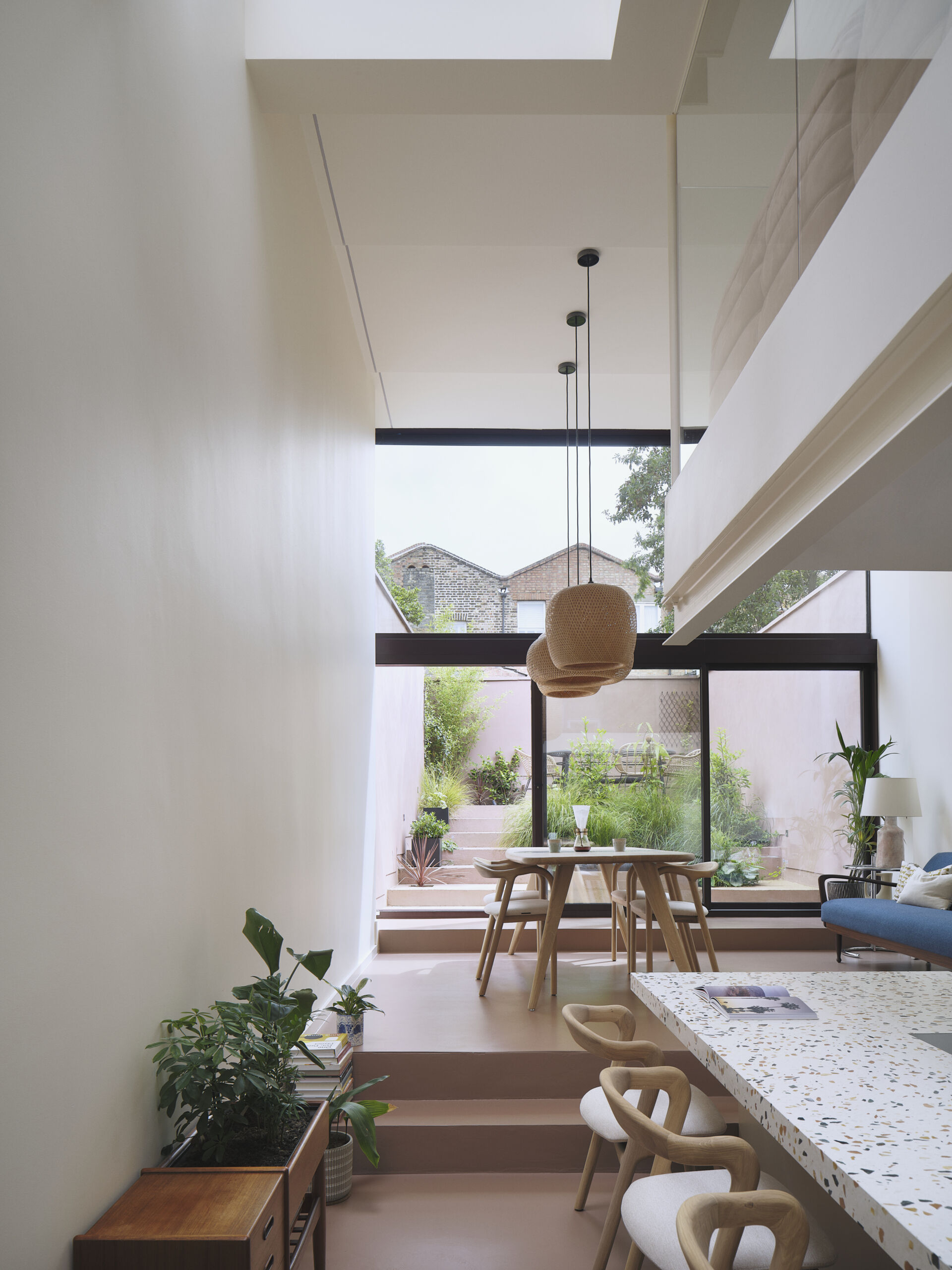
The kitchen and dining areas are arranged across different levels, with a short set of steps subtly marking the transition between the two. This change in height gives each zone its own identity while maintaining a visual connection.
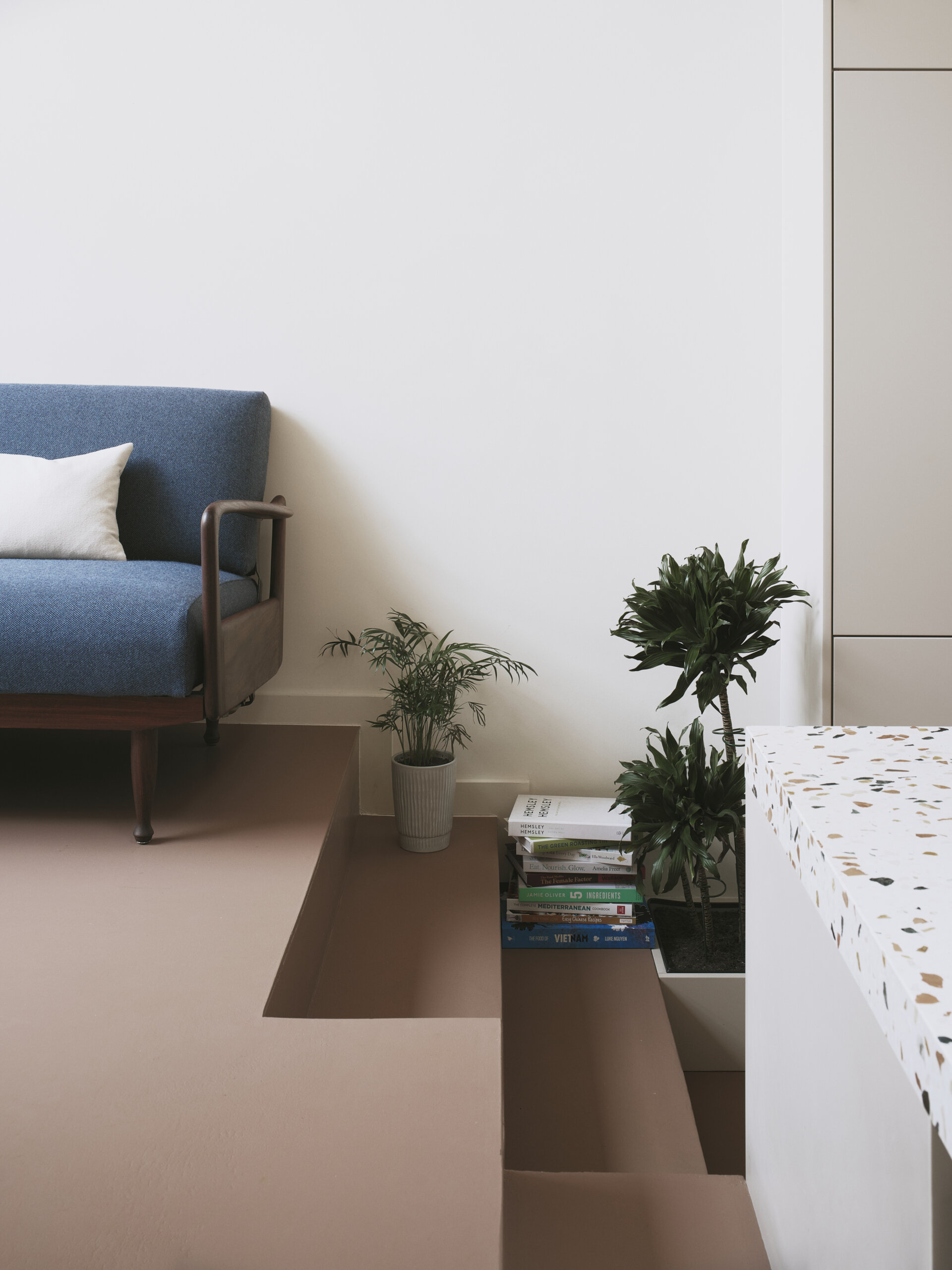
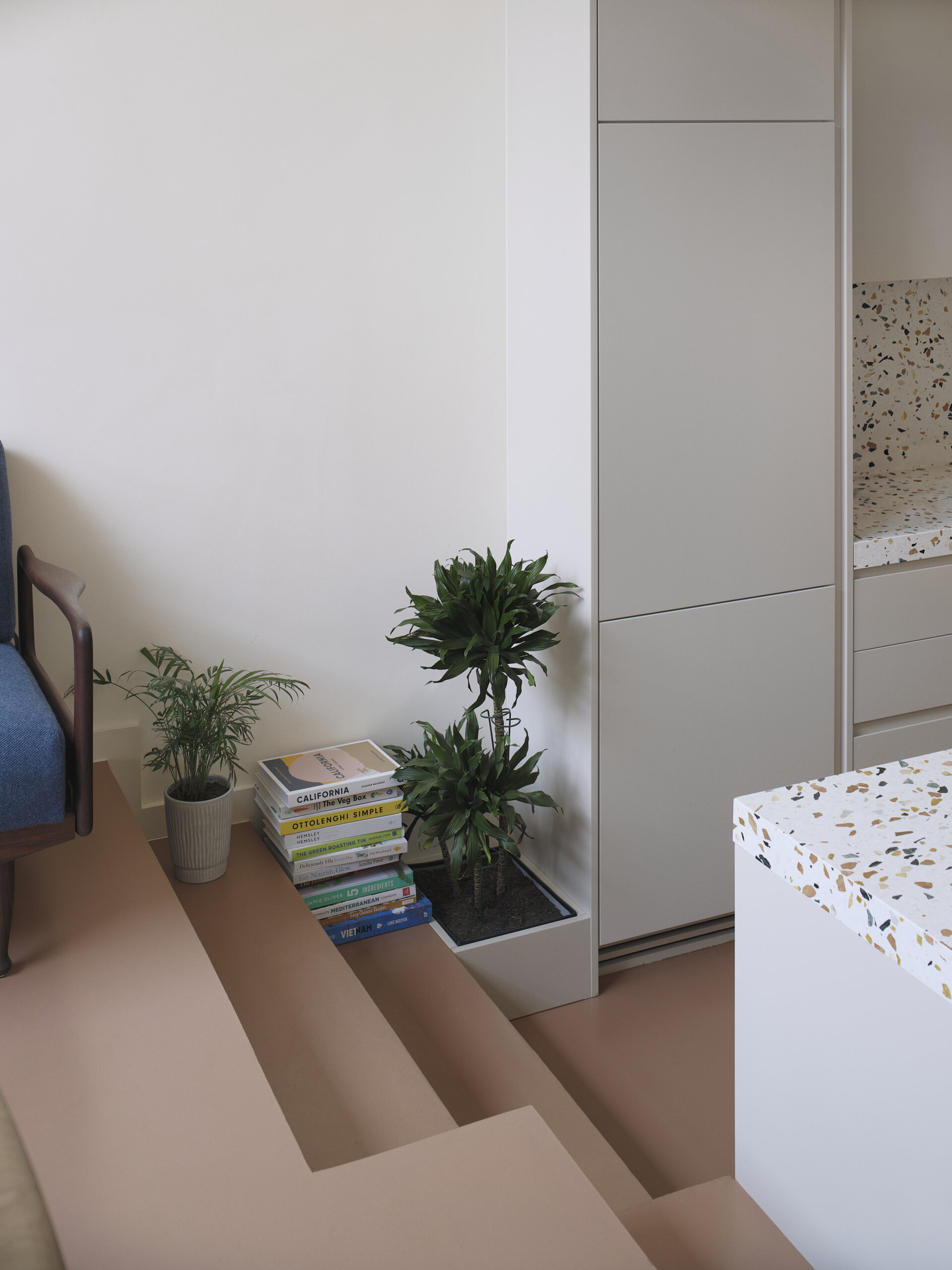
The kitchen features a clean, integrated design with hardware-free cabinetry that complements the home’s minimalist material palette. Terrazzo countertops introduce color and variation, adding a subtle sense of play. A central island anchors the room, providing ample space for cooking and casual dining while preserving open views toward the dining area and terrace.
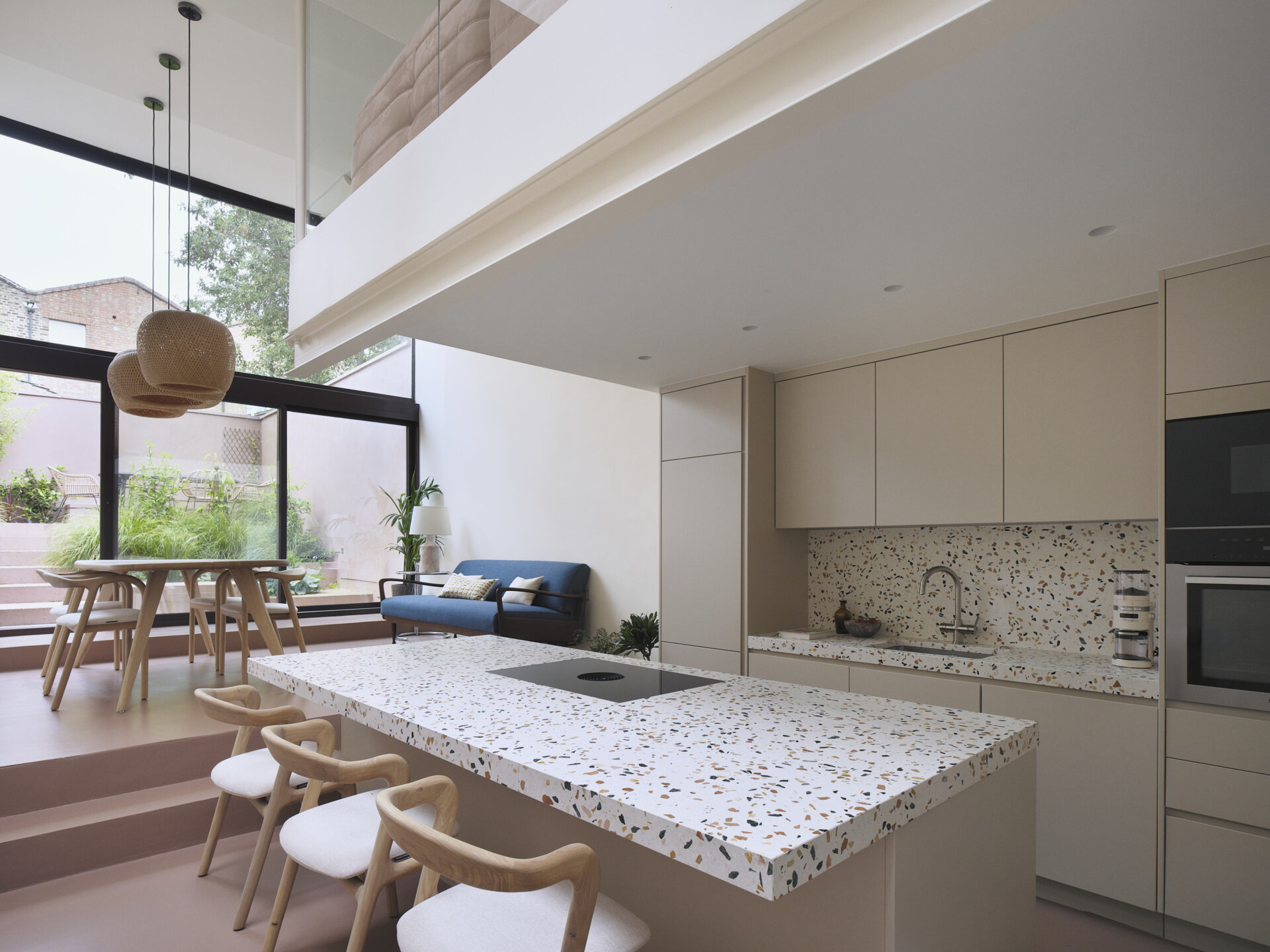
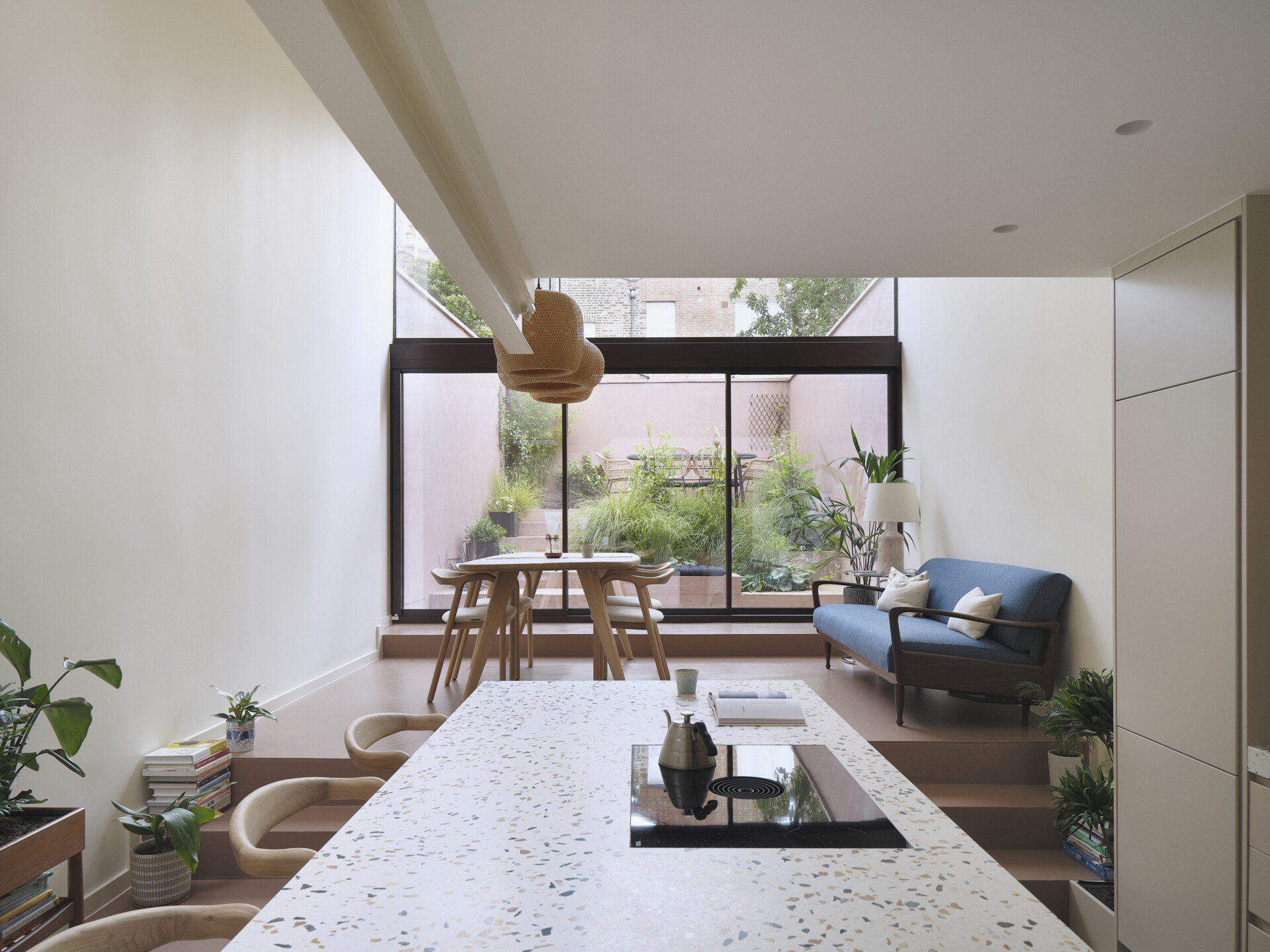
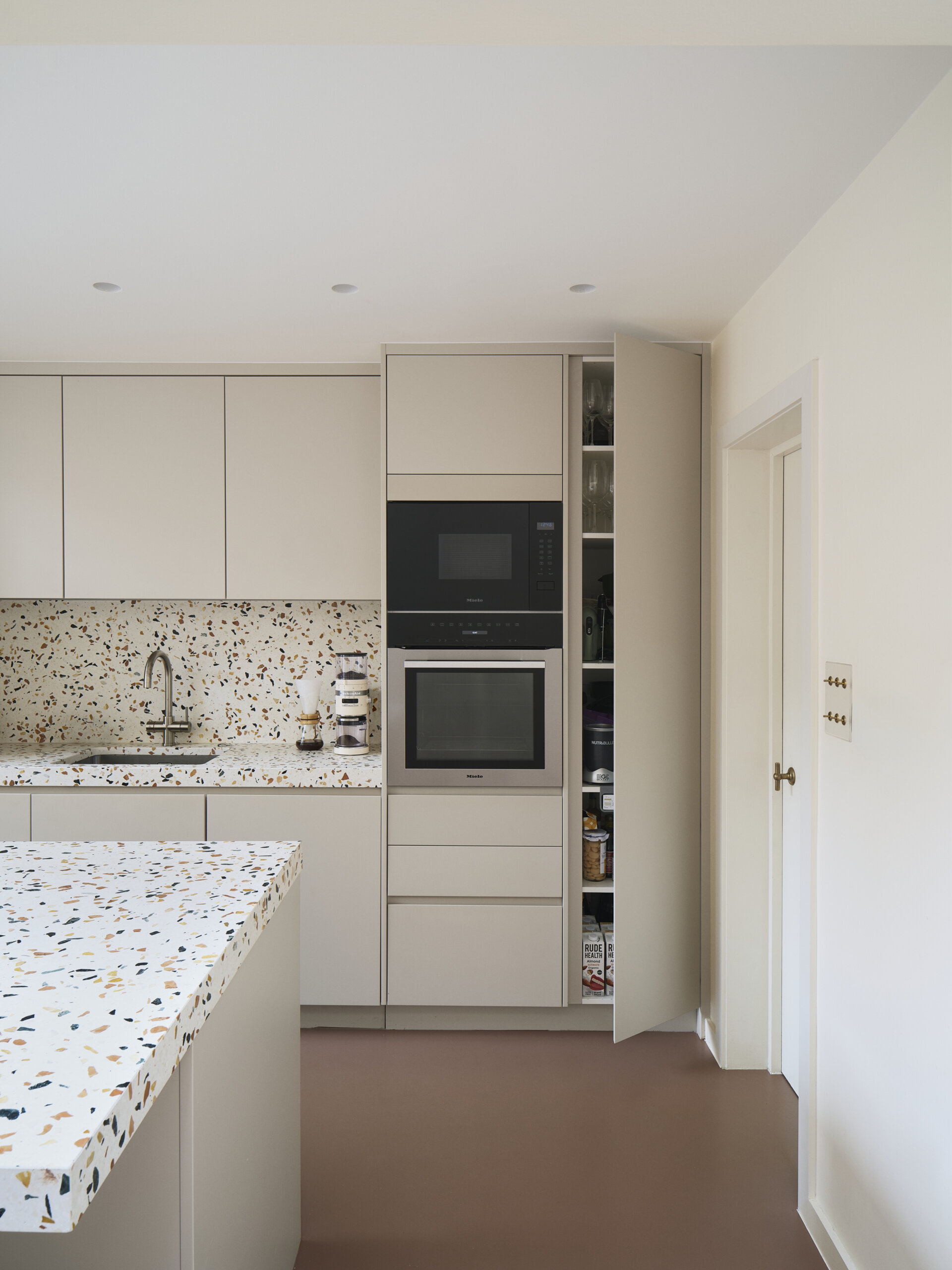
Above the kitchen, a glazed mezzanine loft offers a quiet, elevated retreat while maintaining visual connection to the rest of the home. Positioned to overlook the double-height living area, it allows light to pass through freely, enhancing the sense of openness. This suspended space can function as a reading nook, workspace, or lounge
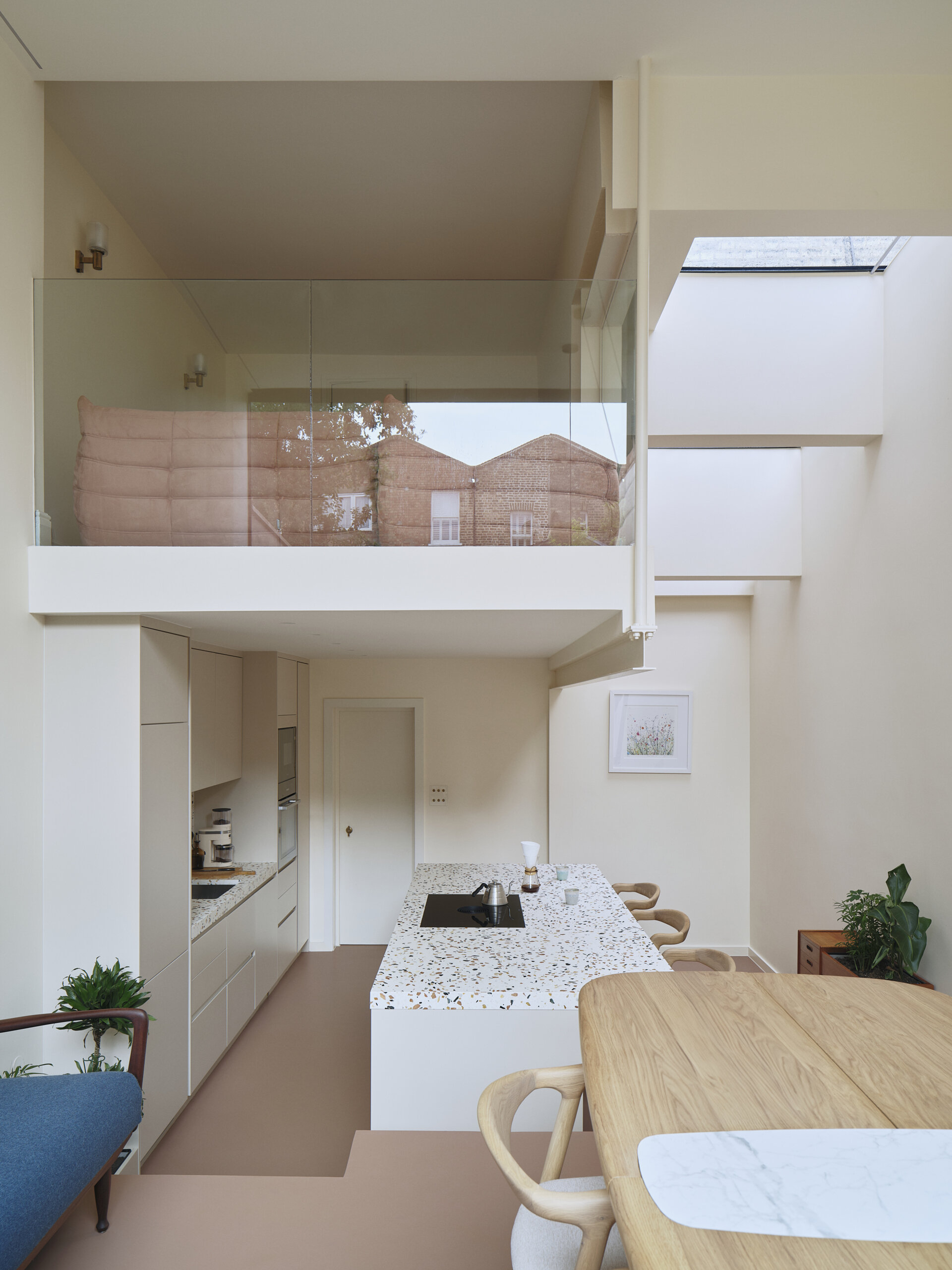
Located toward the front of the house, the original living room, with a built-in bookshelf, retains its character but has been updated with subtle, modern interventions. Victorian details like cornices and fireplaces are preserved, while the palette and finishes bring it in line with the rest of the home’s design.
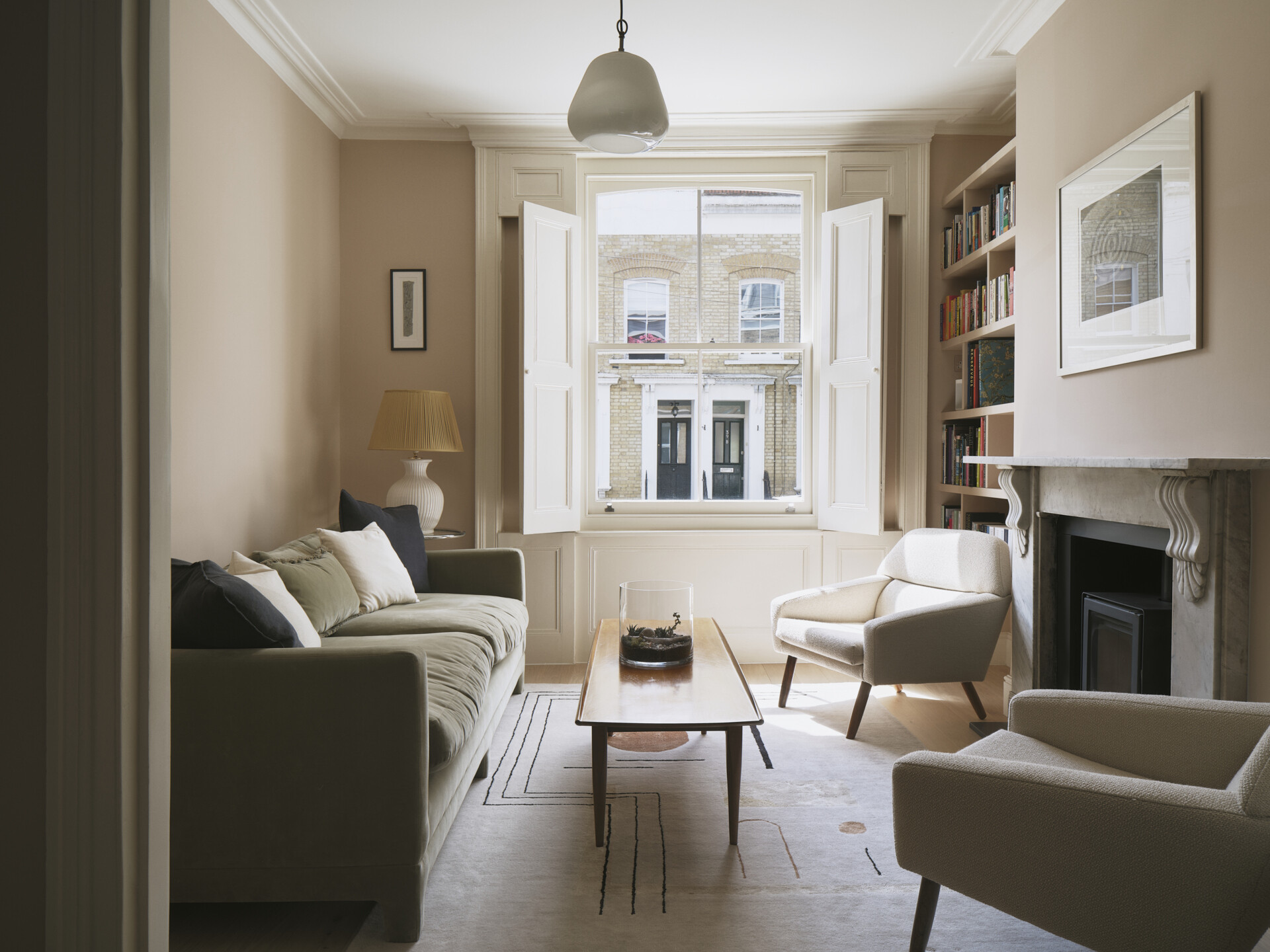

The original bedrooms have been thoughtfully refreshed, balancing historical charm with a modern sensibility. Period features such as high ceilings and tall windows remain intact, while new elements like niches, closets, and custom joinery introduce warmth and cohesion.
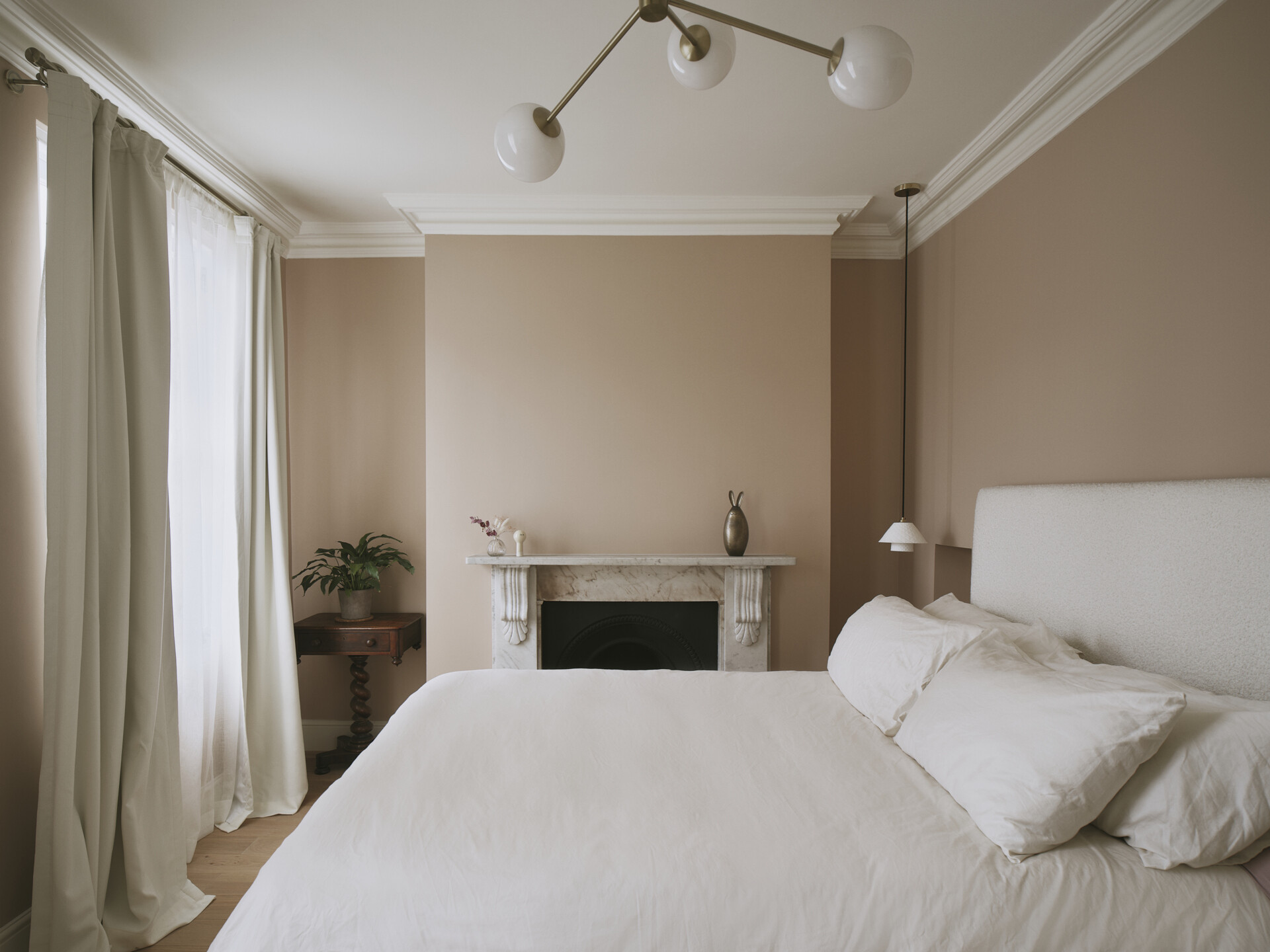
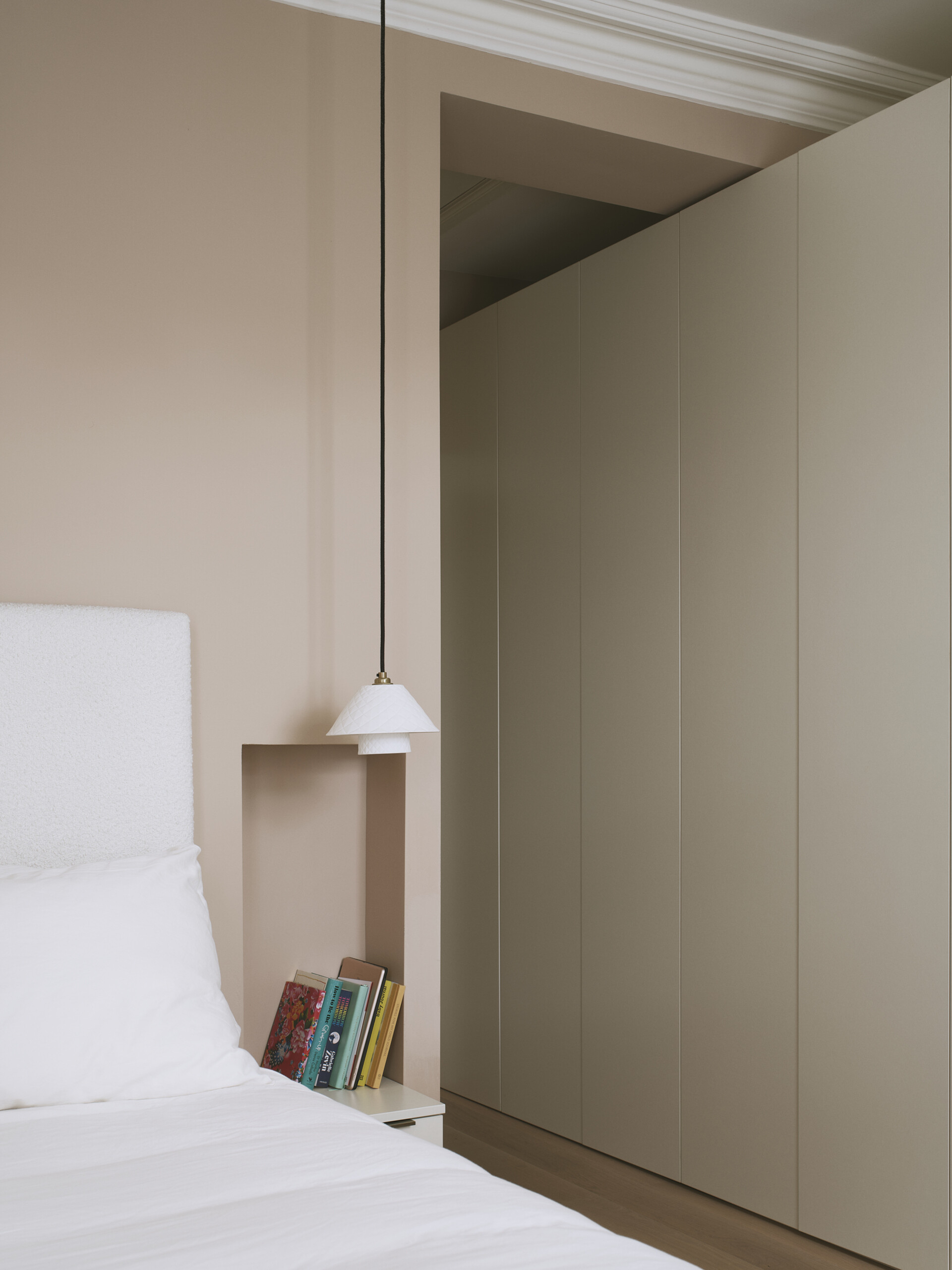
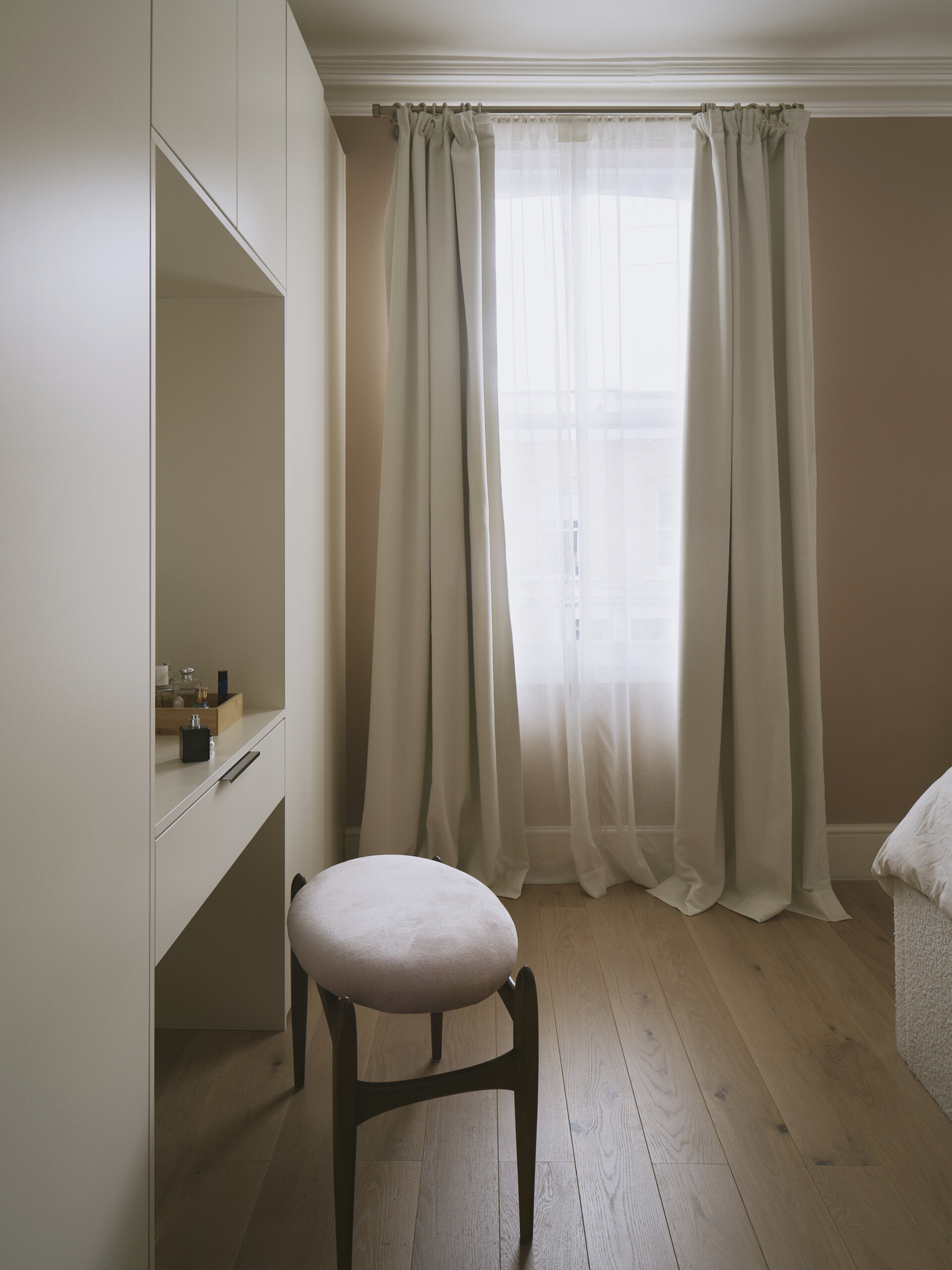
The bathroom blends old and new with glazed terracotta tiles, dual vanities, and a freestanding bathtub, all while keeping the space feeling calm and understated. Subtle textures and layered details add depth, and original features are reworked to quietly reflect the home’s Victorian roots.
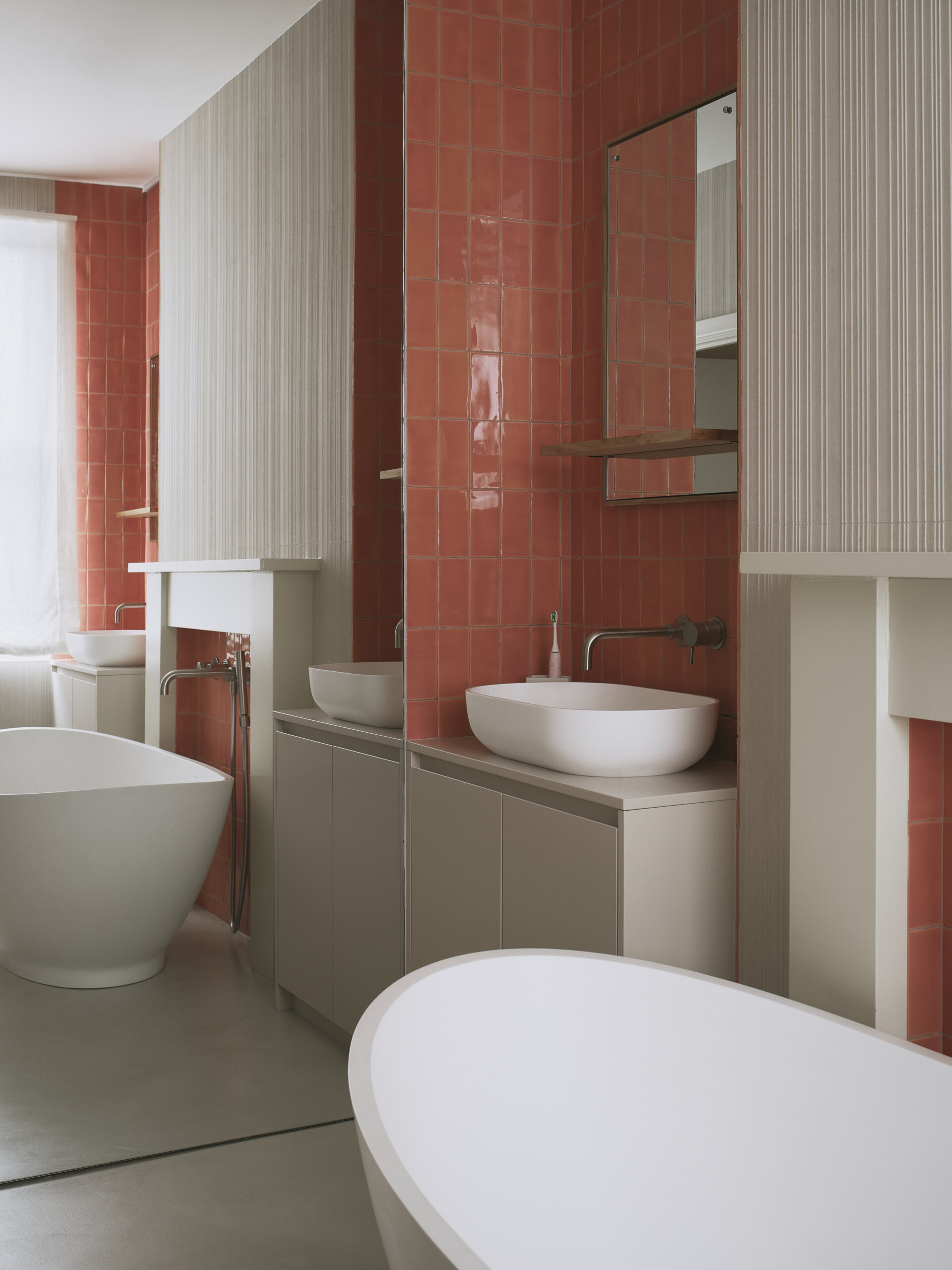
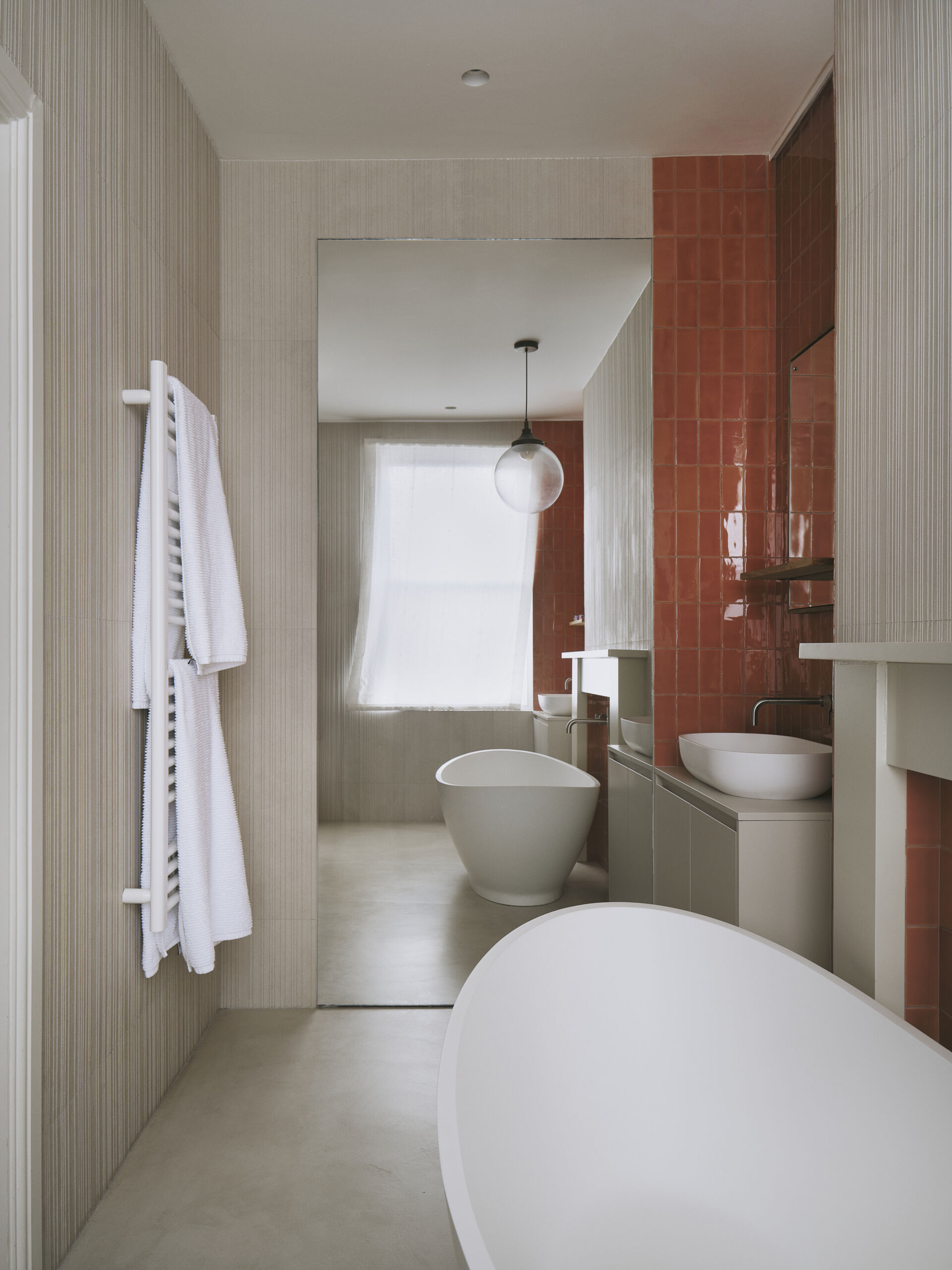
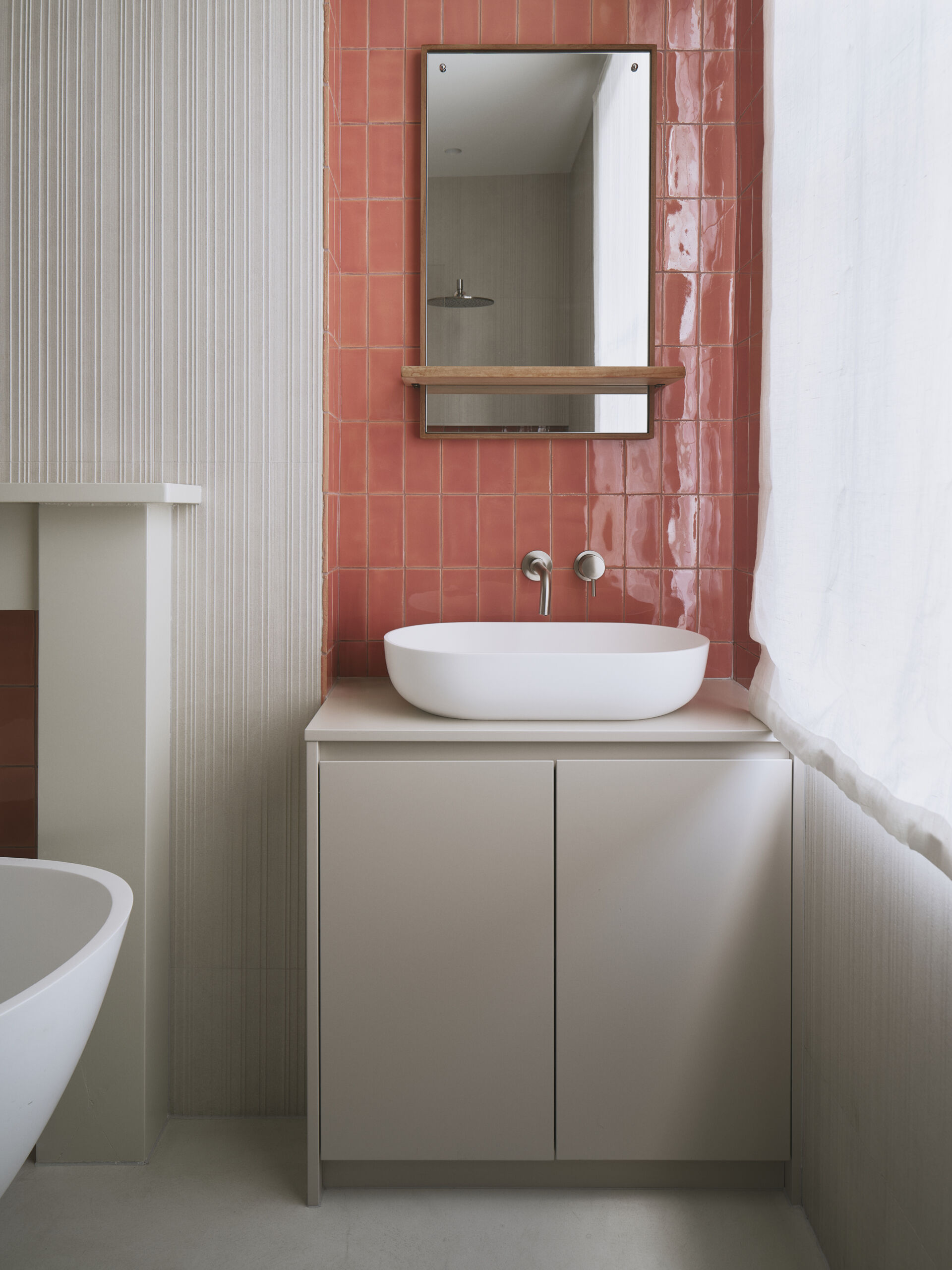
The Cascade is a thoughtful update of a Victorian home, where every level, detail, and material is designed to connect daily life with light, space, and flow.