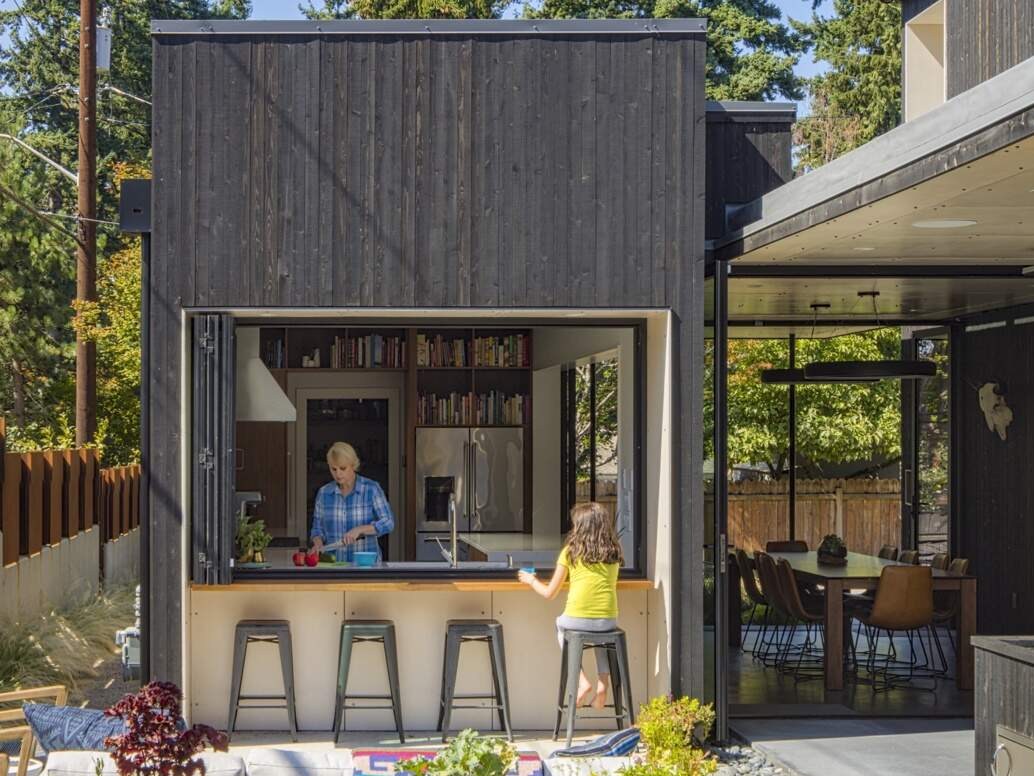
Located in Seattle, Washington, the Broadview Residence by KO Architecture was designed for a couple with a school-age daughter. The home prioritizes flexibility, long-term use, and budget-conscious design, meeting the family’s needs now while staying adaptable for retirement.
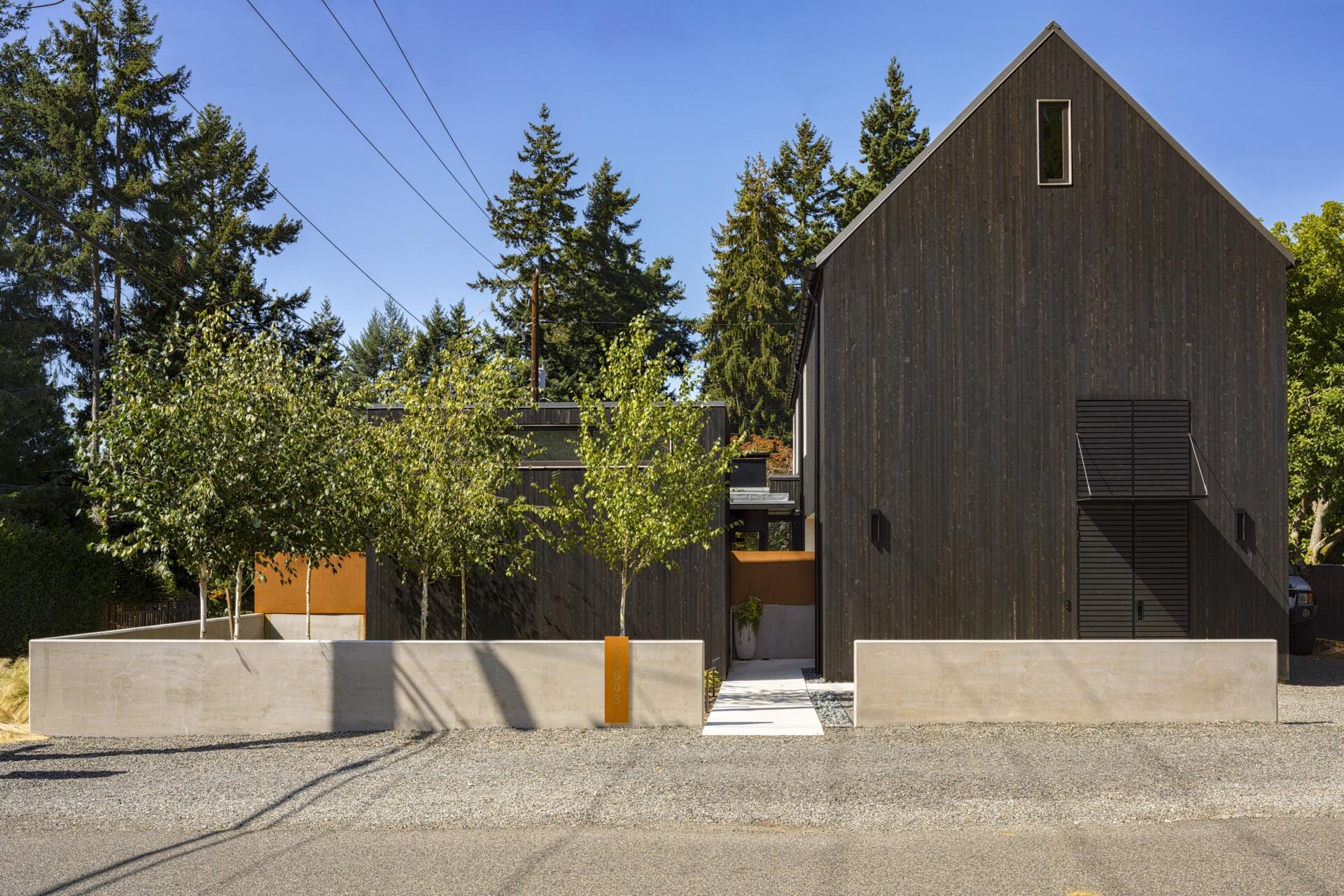
The home is organized around three distinct structures that define the overall layout. Along the north side of the property sits a long, two-story volume with a gabled roof, which houses the main living functions.
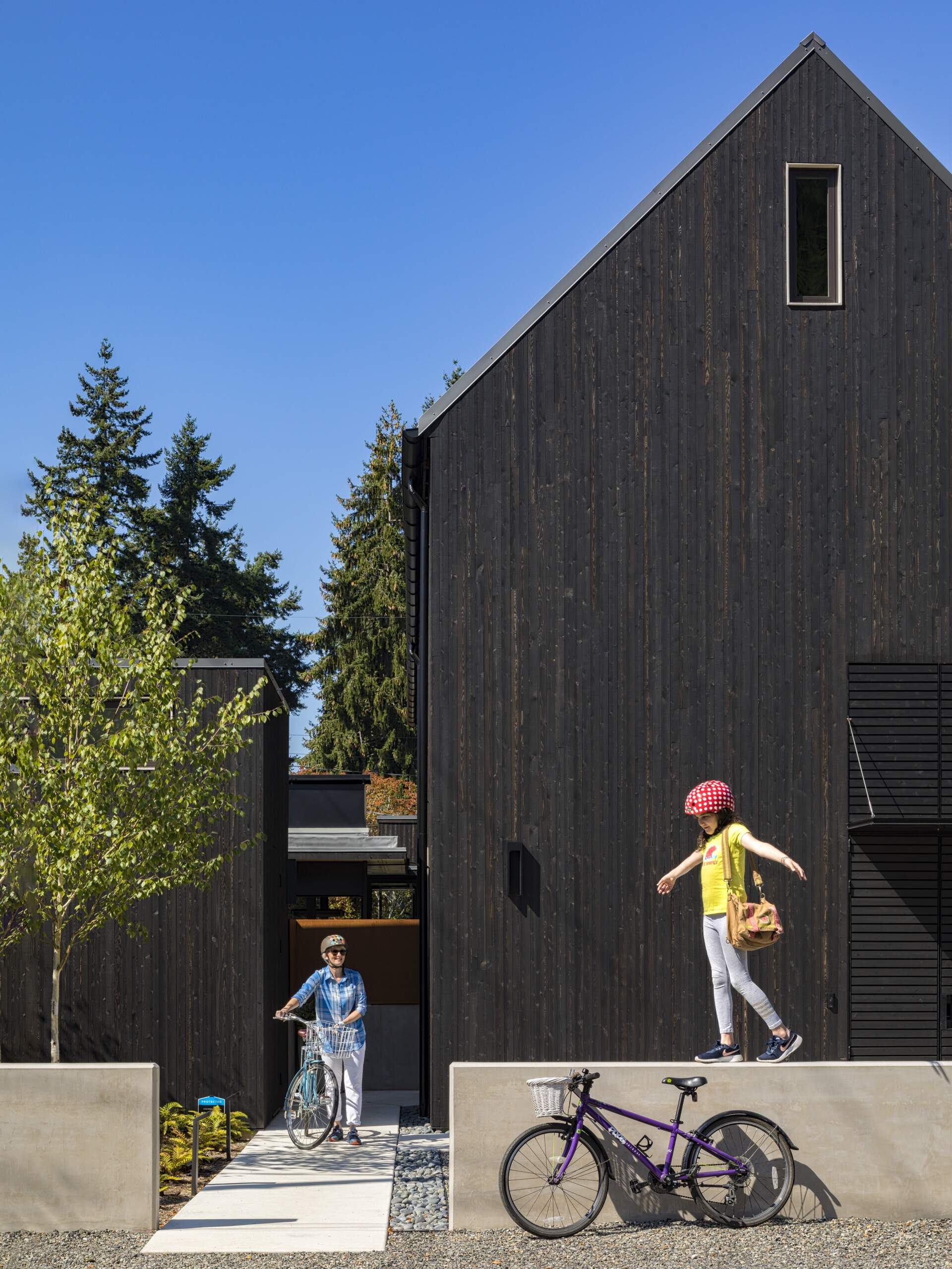
To the south, two smaller one-story structures, the kitchen and dining pavilion on one end and a storage shed on the other, bookend the site. These volumes frame a central courtyard, creating a fluid connection between indoor and outdoor spaces. This arrangement also allows each area of the home to receive ample natural light while preserving privacy. Circulation is intuitive, and the spatial relationships are designed to feel both open and grounded.
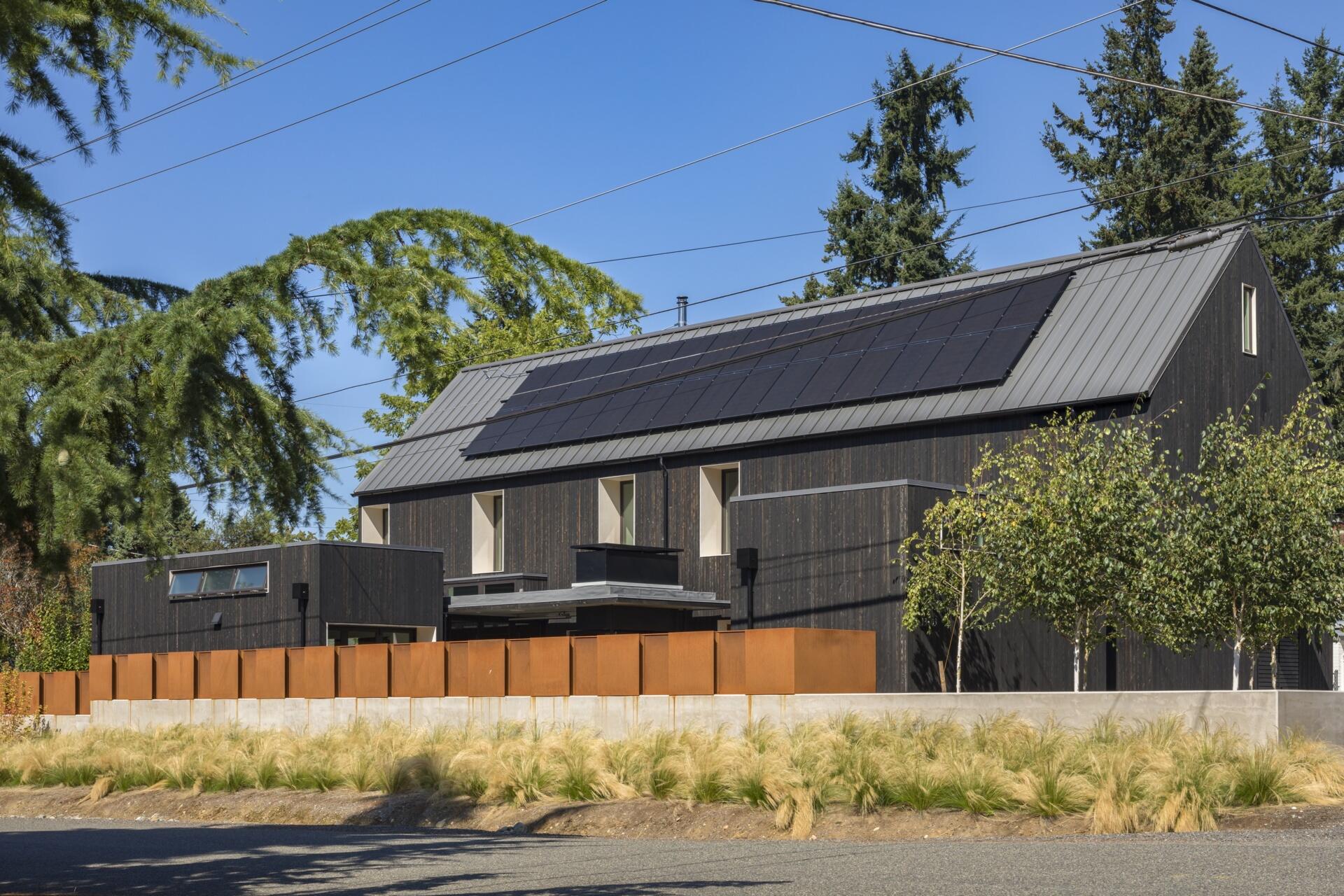
Exterior wood siding is treated with black pine tar, creating a durable, textured finish that visually anchors the building. In contrast, the interior features smooth, white-painted walls and panels to brighten spaces during Seattle’s darker months. Corten steel accents add warmth and material contrast without disrupting the minimalist language.
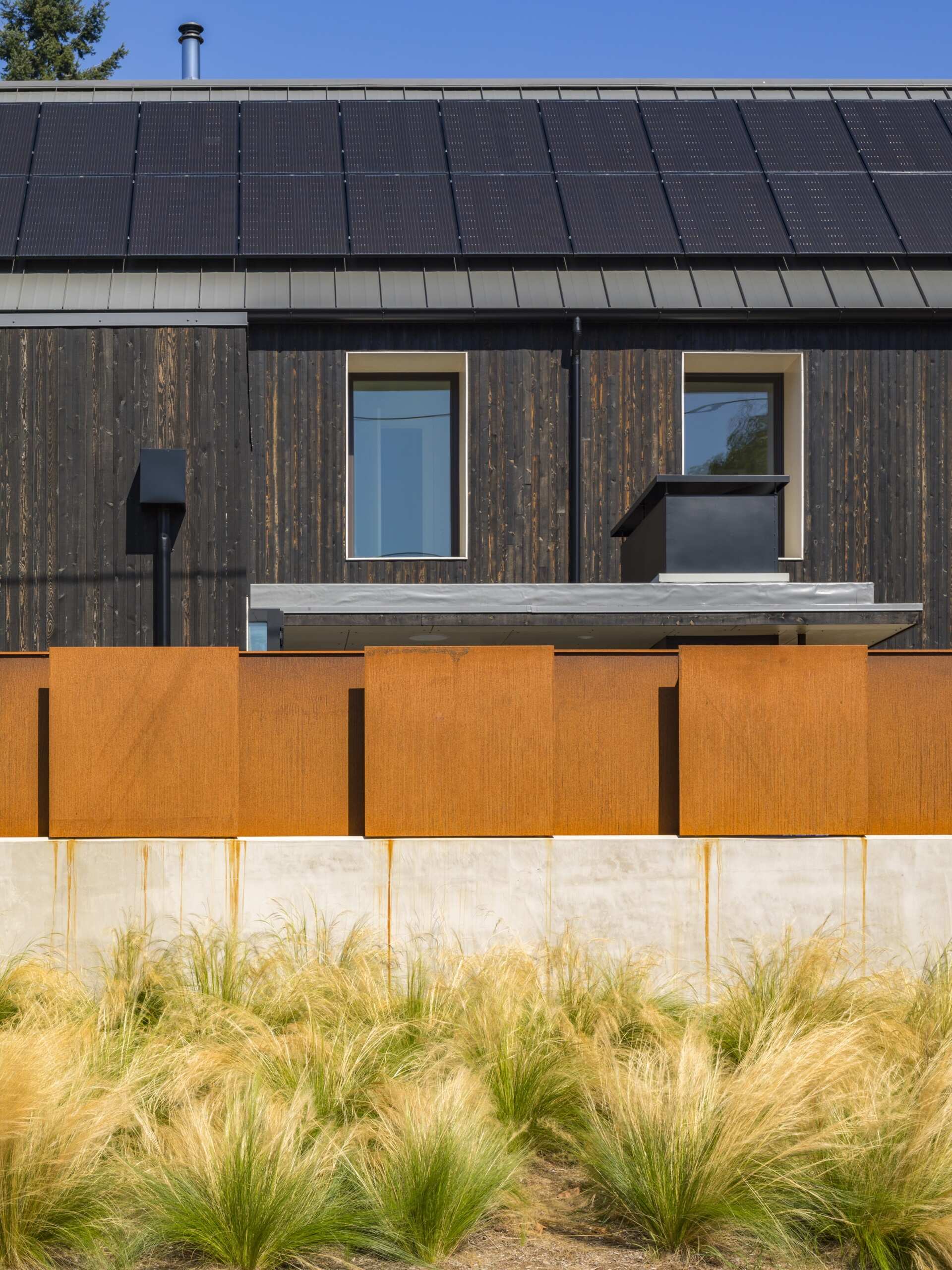
Positioned between the three volumes, the courtyard acts as an outdoor living room. It provides privacy while maximizing daylight and connecting the interior spaces. This central void is core to the home’s energy performance and spatial experience.
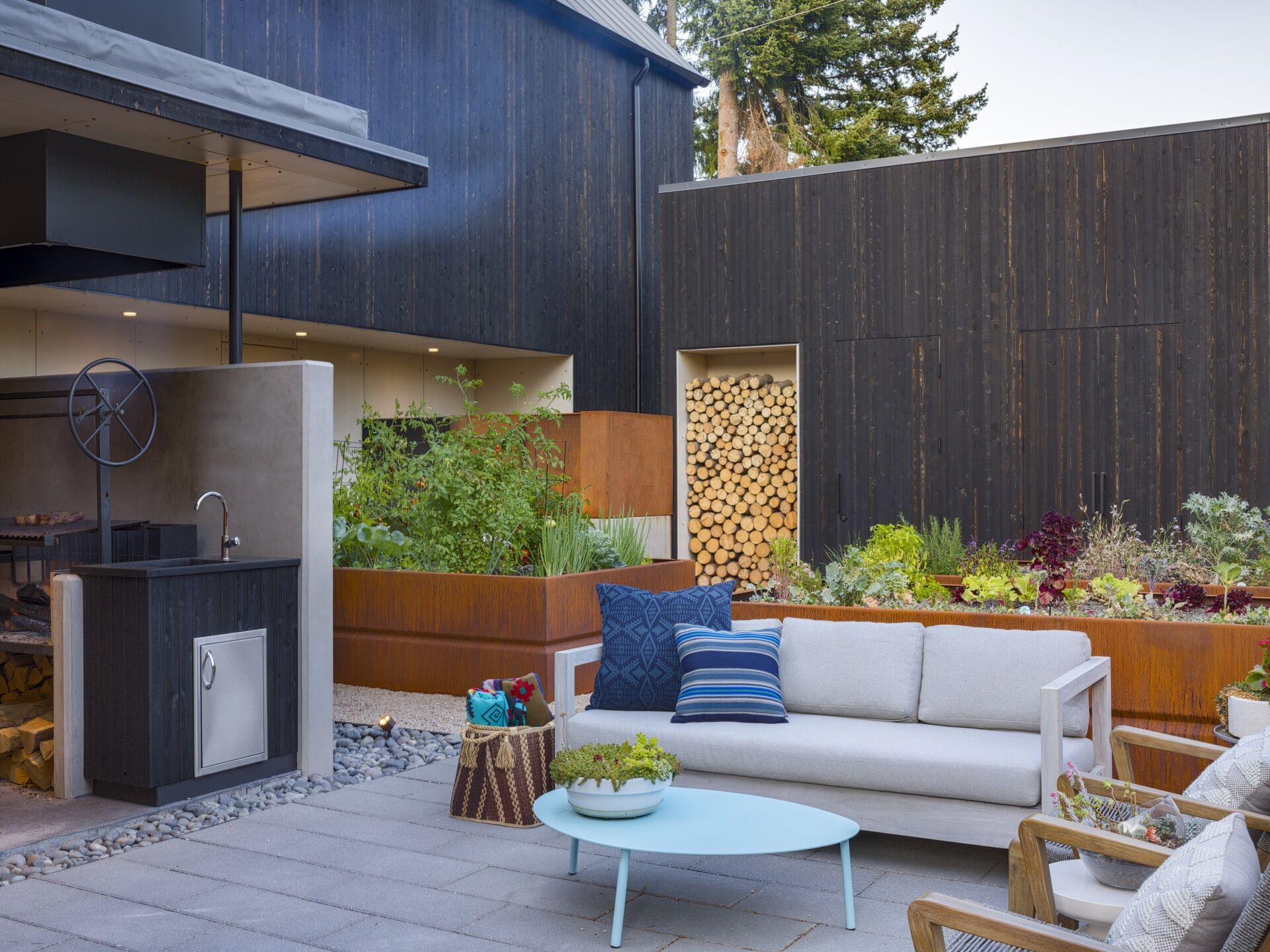
The kitchen opens directly to the courtyard through folding windows. This pass-through setup allows food and drinks to move easily between indoors and out, reinforcing the idea of the home as a continuous, adaptable space.
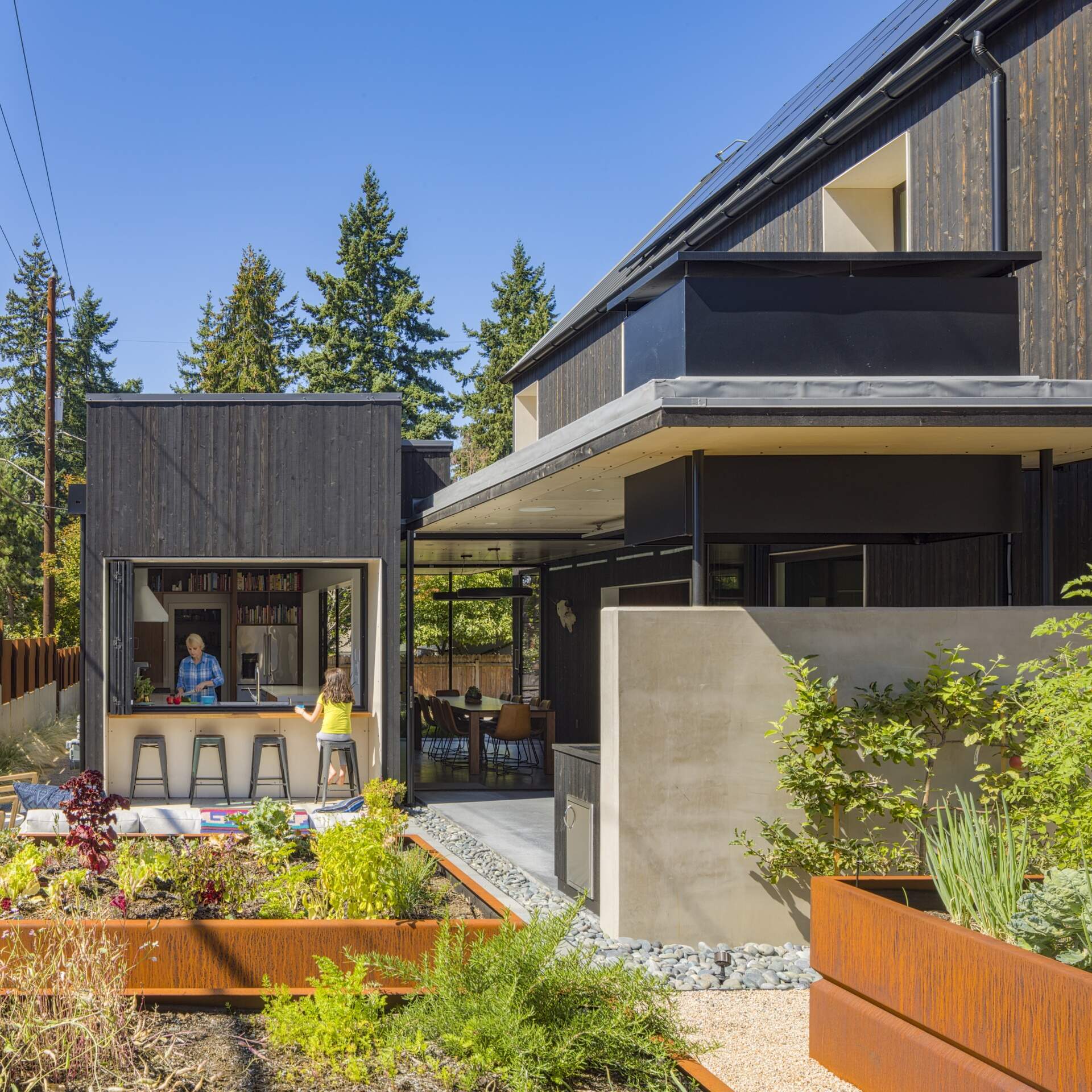
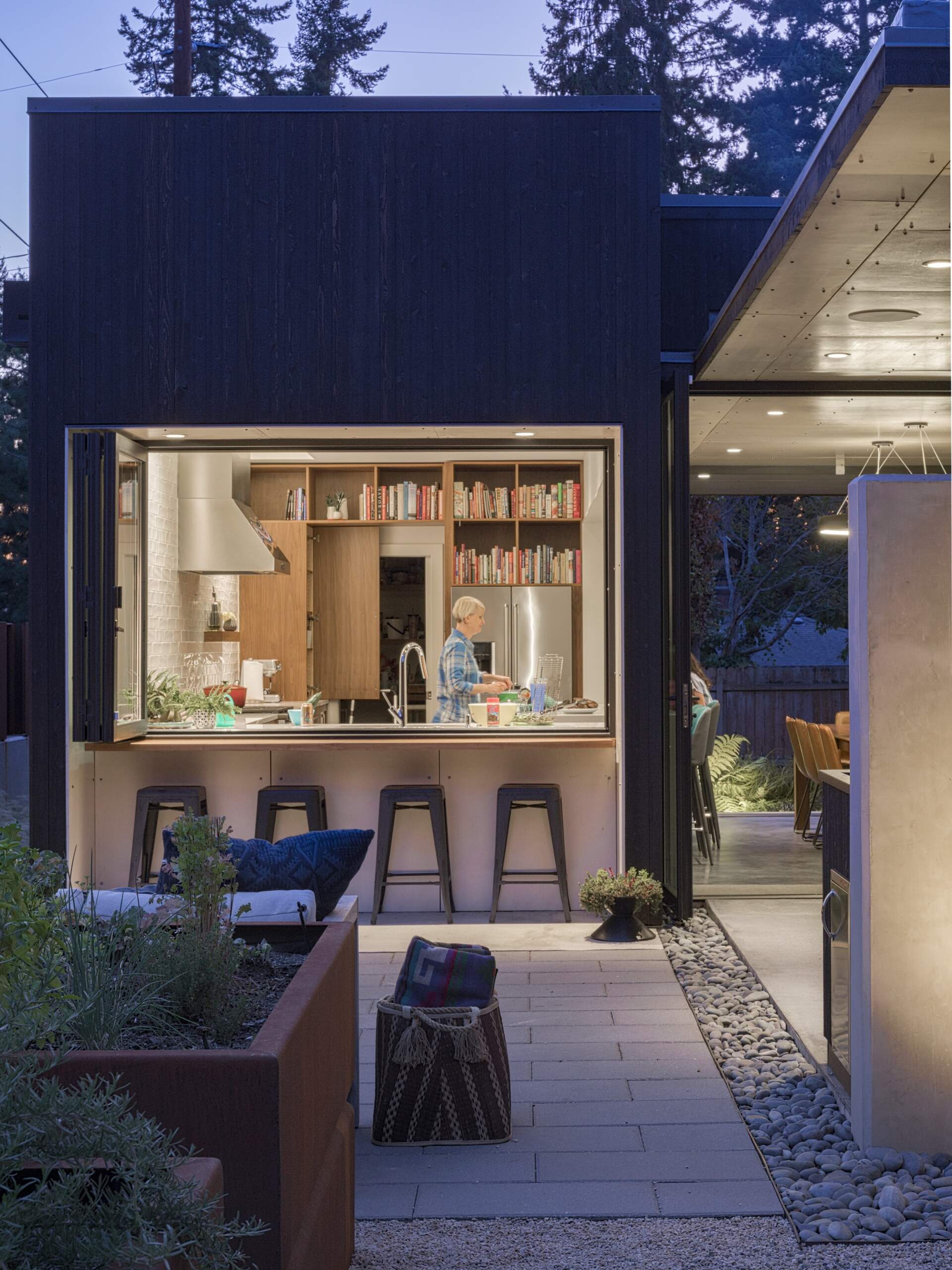
The dining area occupies part of the southern pavilion and features oversized glass doors that open fully to the courtyard. These doors erase boundaries between inside and out while drawing in diffuse light. The roof appears to float above the space, supported by hidden connections and integrated lighting.
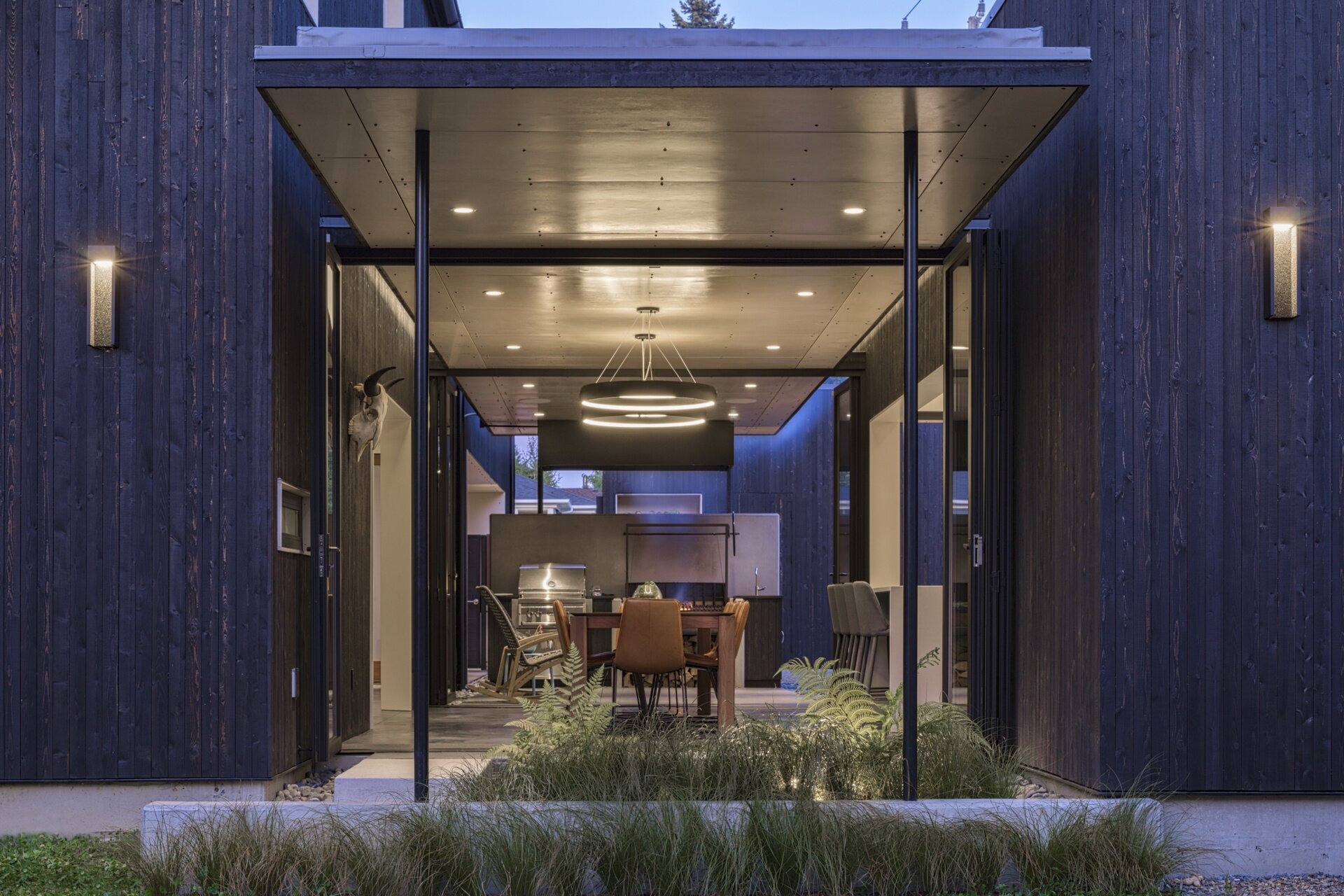
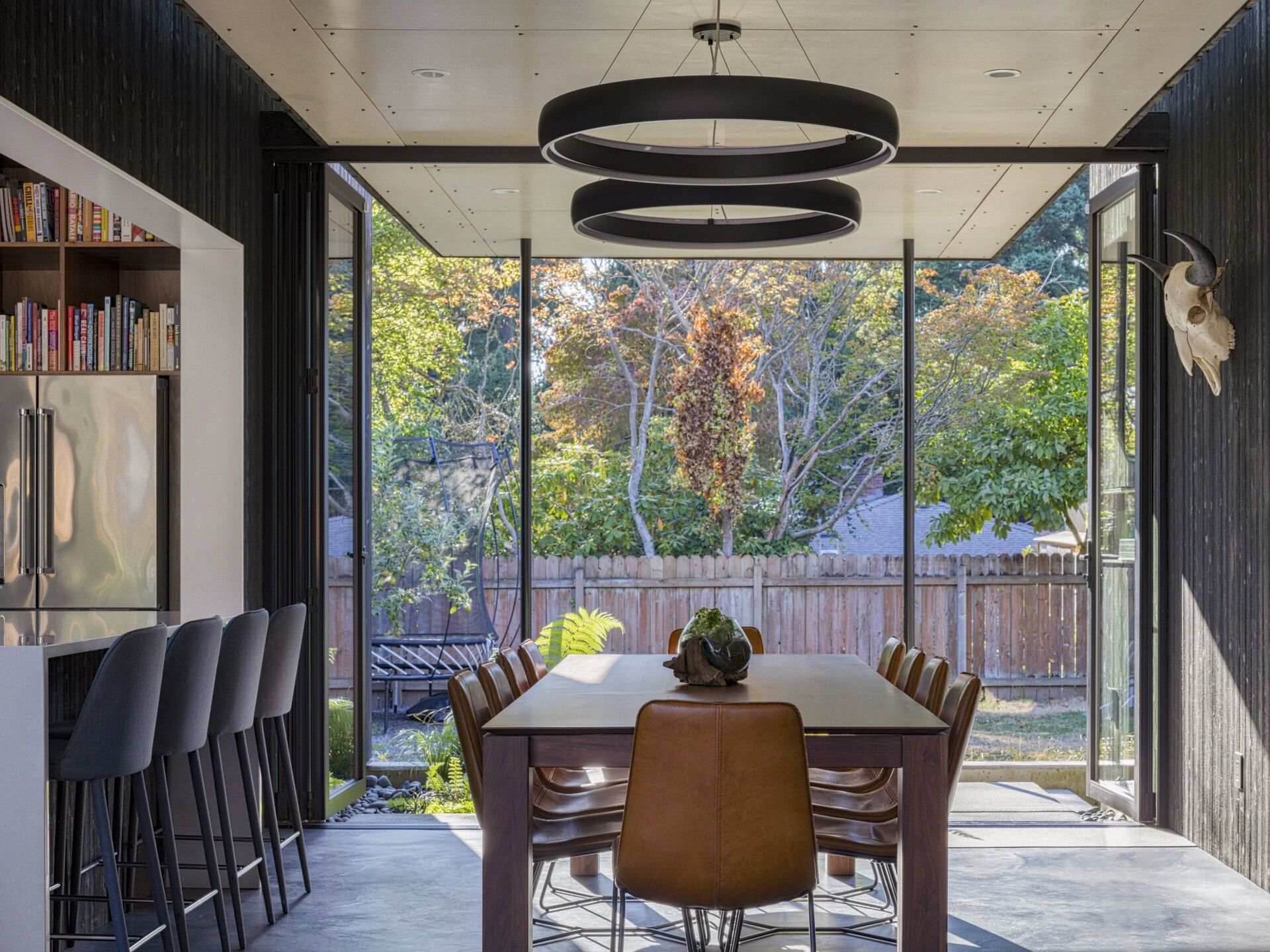
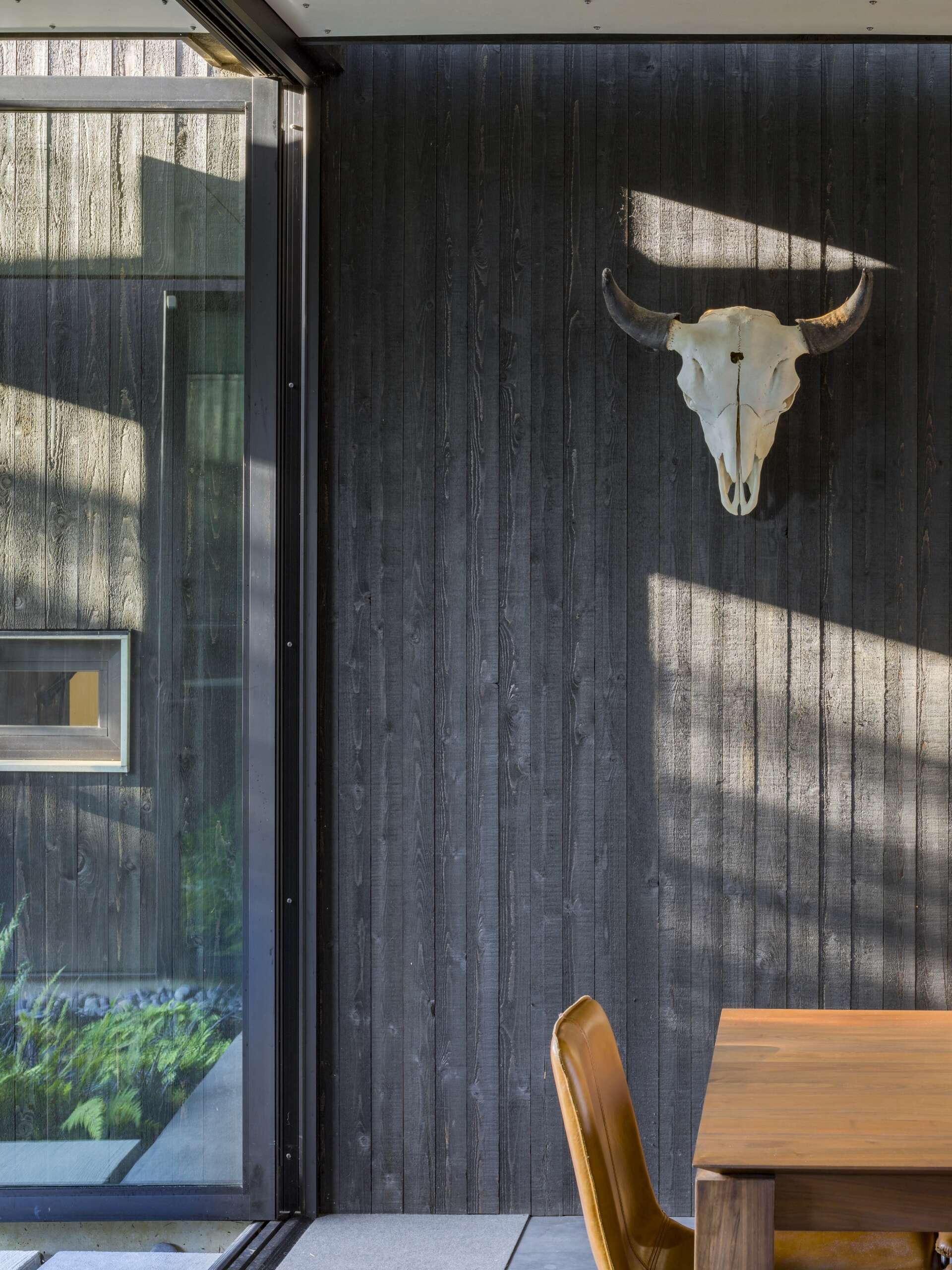
The kitchen sits at the heart of the southern volume and shares space with the dining area. It is compact but efficient, with direct access to the garden outside. Clerestory windows ensure consistent, indirect light throughout the day while preserving privacy from the street.
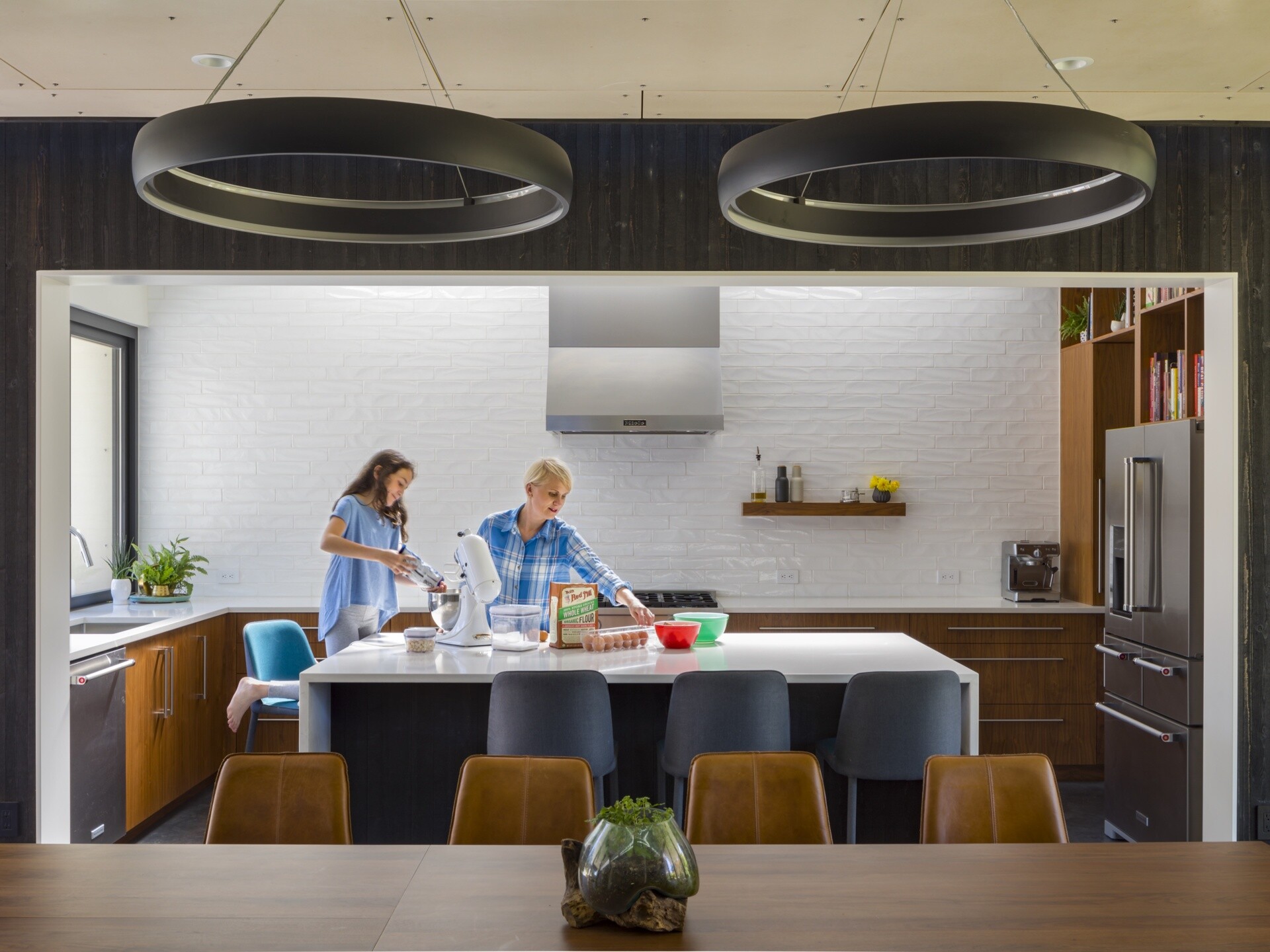
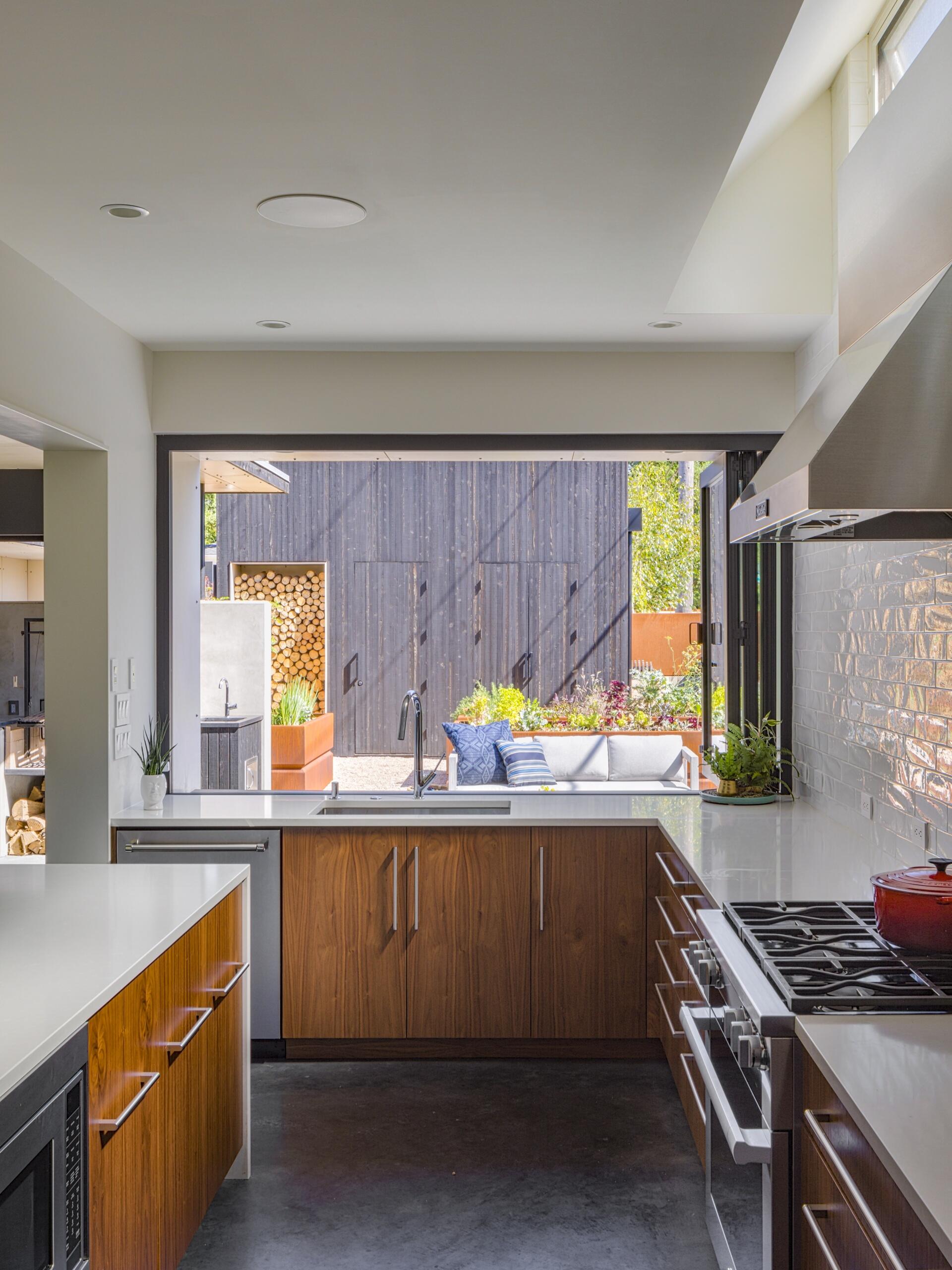
The main hallway connects the two-story volume to the other parts of the house, featuring wide doorways for accessibility and aging in place.
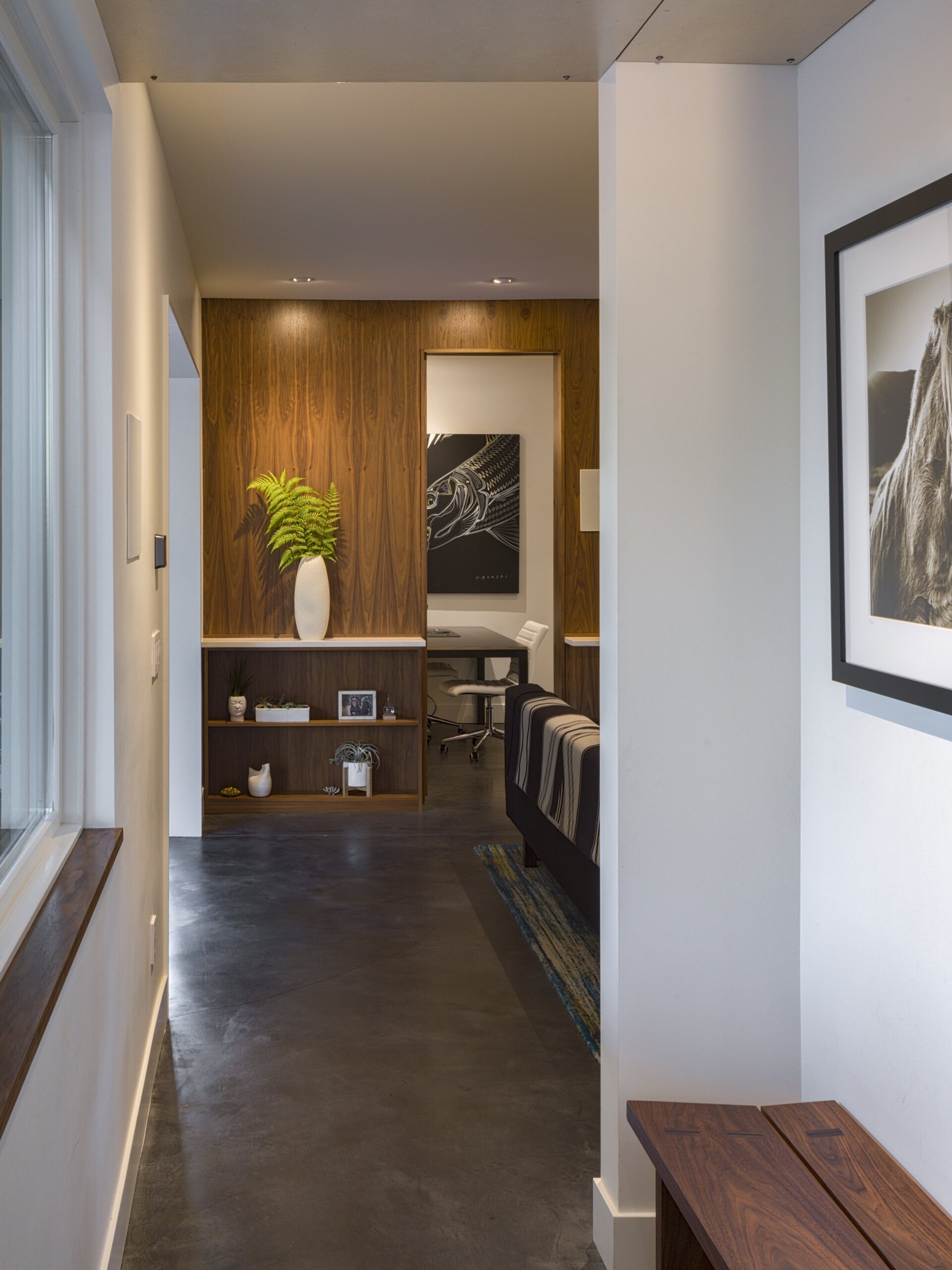
The family room doubles as a theater with built-in acoustic treatments and a sound system. Other rooms serve dual purposes: the guest room also functions as a workout area, and two craft rooms can be combined via a sliding partition. This flexible approach to program keeps the layout compact but responsive.
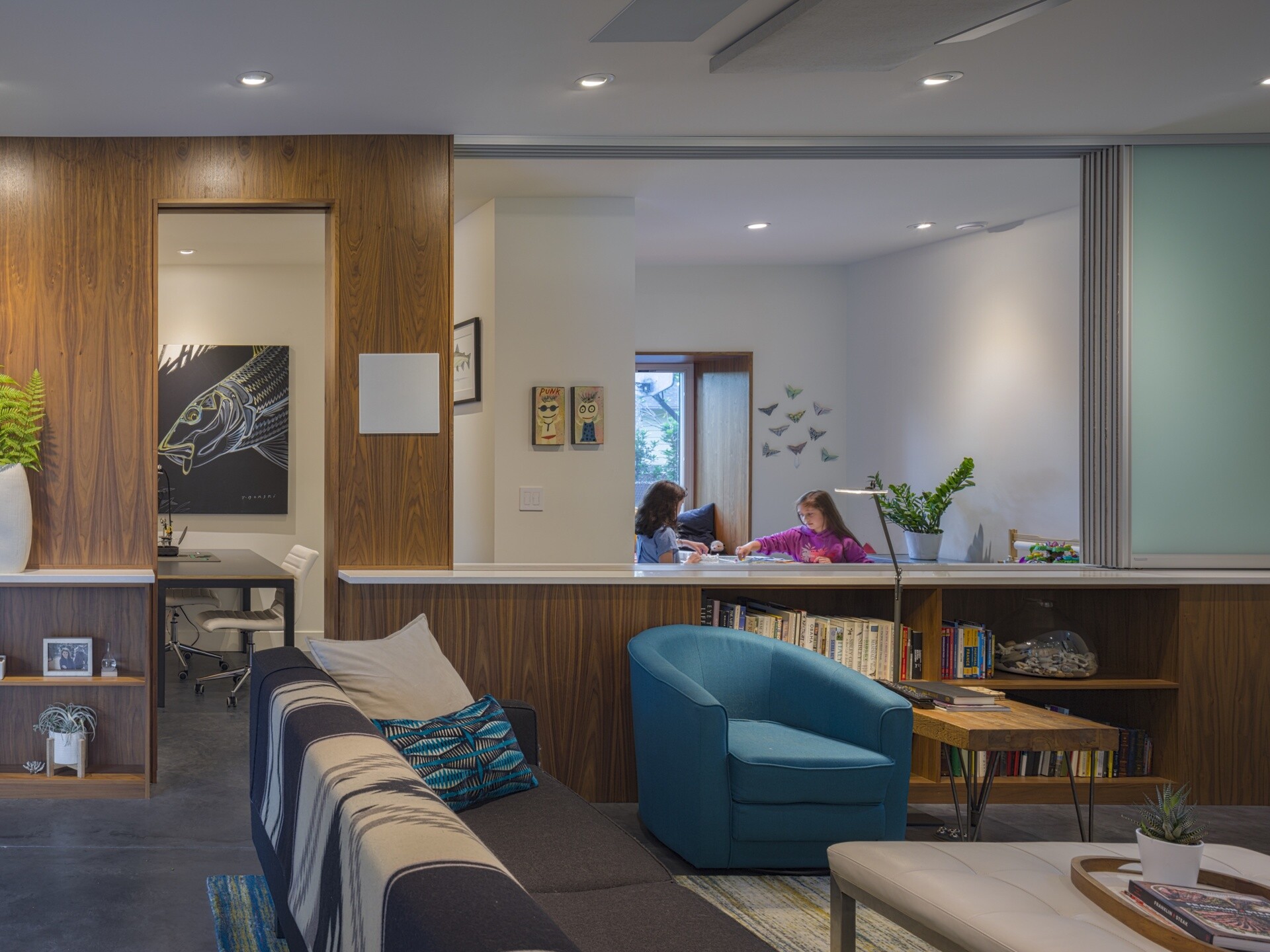
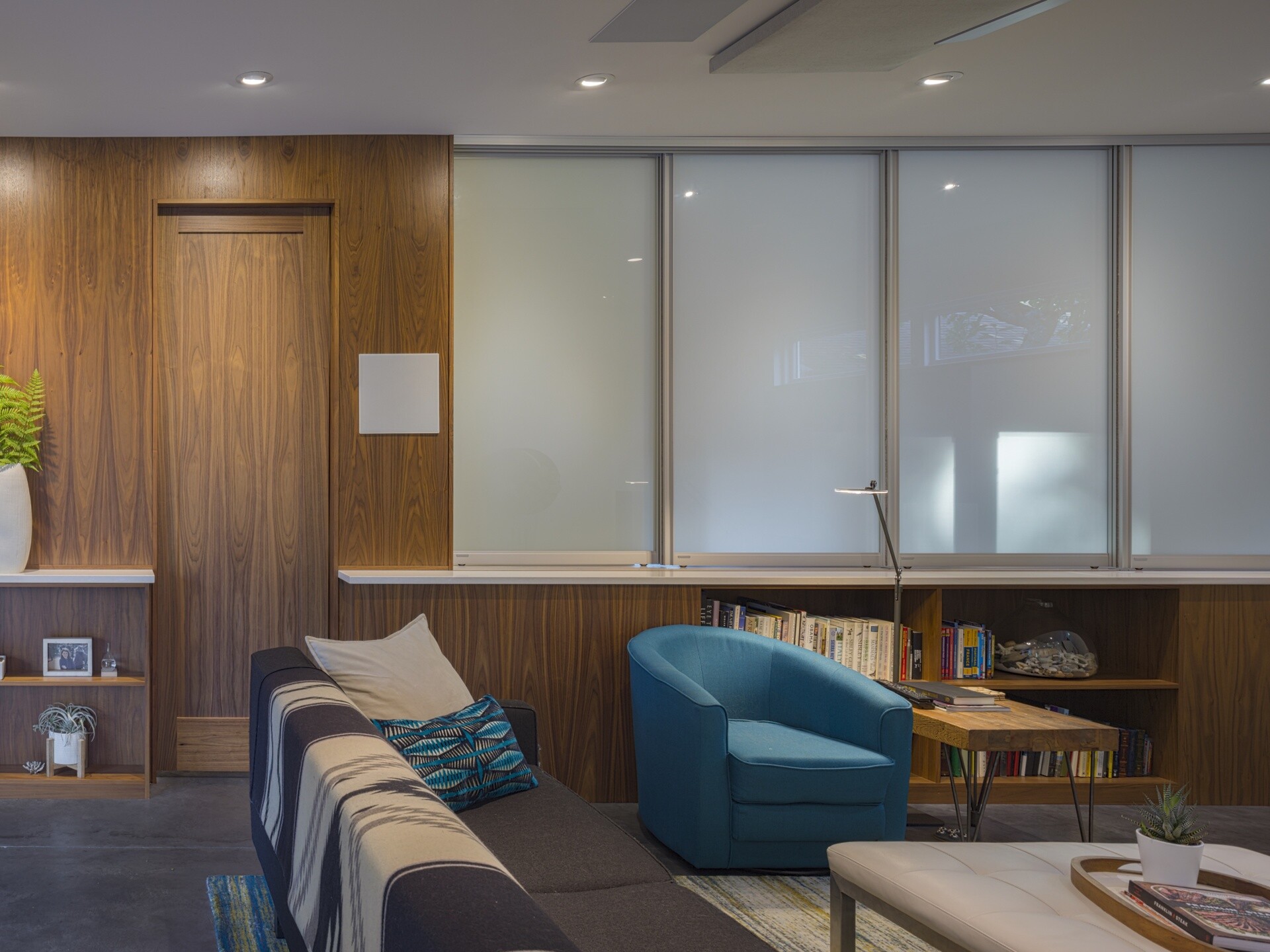
Explore the home through the architectural drawings.
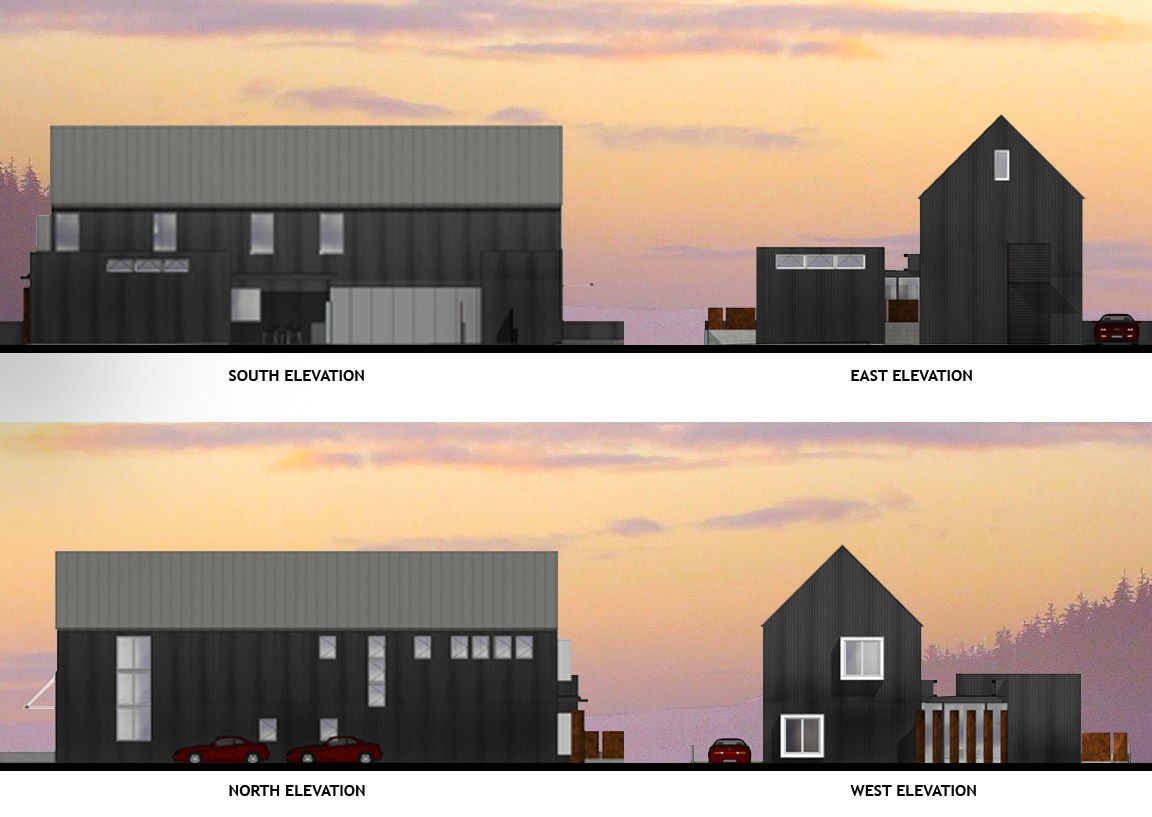
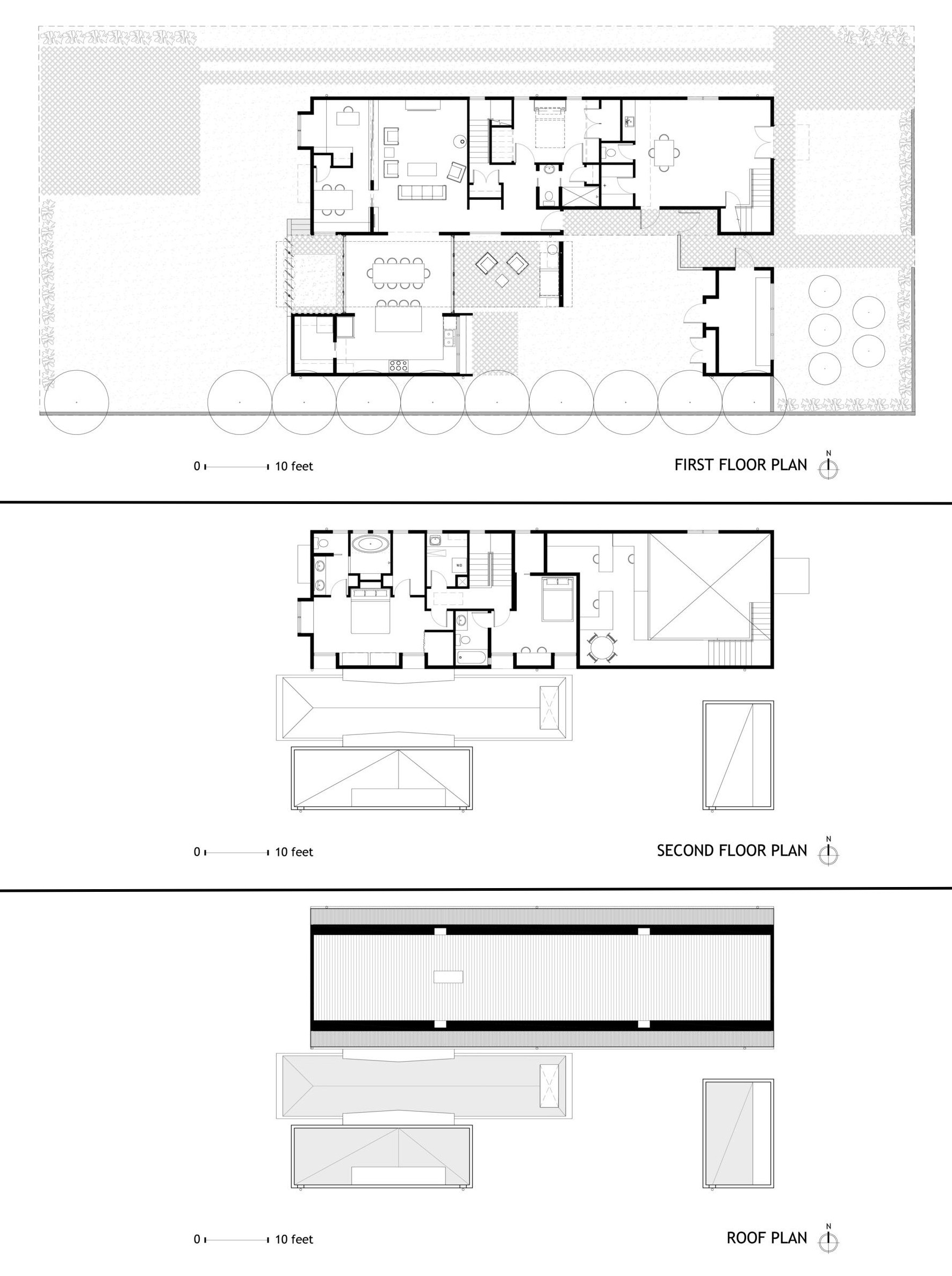
Broadview Residence is built for longevity, not show. Every element supports flexible living, natural light, and long-term comfort, proving that thoughtful design can work within real-world limits.