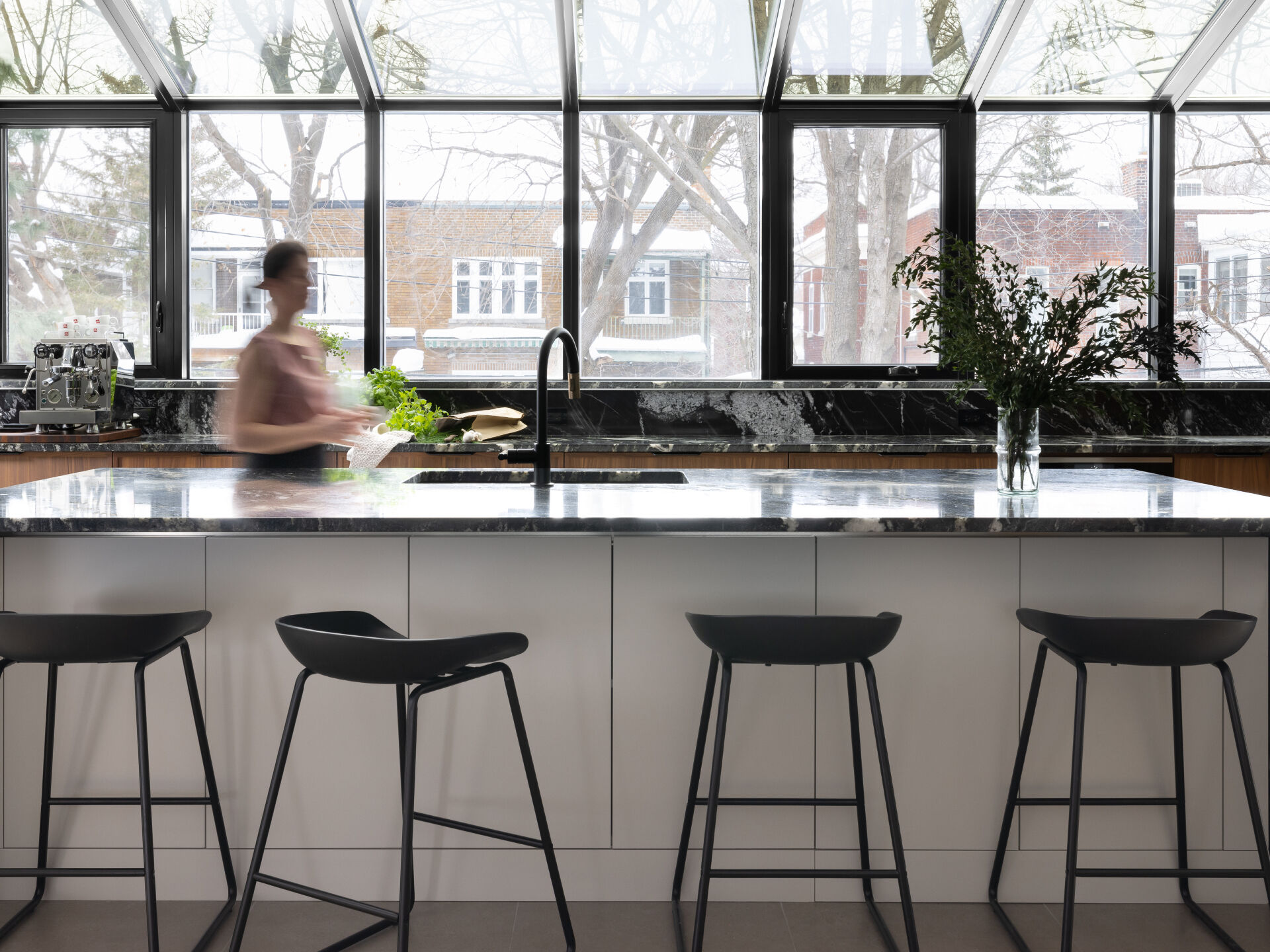
For Le Borgne Rizk Architecture, transforming a dark, compartmentalized house into a light-filled family home meant more than just knocking down walls. Located on Chemin de la Côte-Sainte-Catherine in the Outremont neighborhood of Quebec, this two-storey residence was reimagined with a focus on openness, natural light, and fluid connections to nature. From the foyer to the garden-like kitchen, the design plays with transparency and brightness in smart, poetic ways.
A Composed Welcome: The Entryway
The first impression is grounded in contrast. A glass-paned steel door opens into a crisp white foyer, where a curved staircase with slender white spindles and a dark wooden handrail anchors the space. A low wooden chair sits quietly at the base of the stairs, softened by a striped throw. Underfoot, large terrazzo-style tiles in earthy tones, terracotta, green, cream, and black, create a striking patchwork floor that feels both contemporary and timeless.
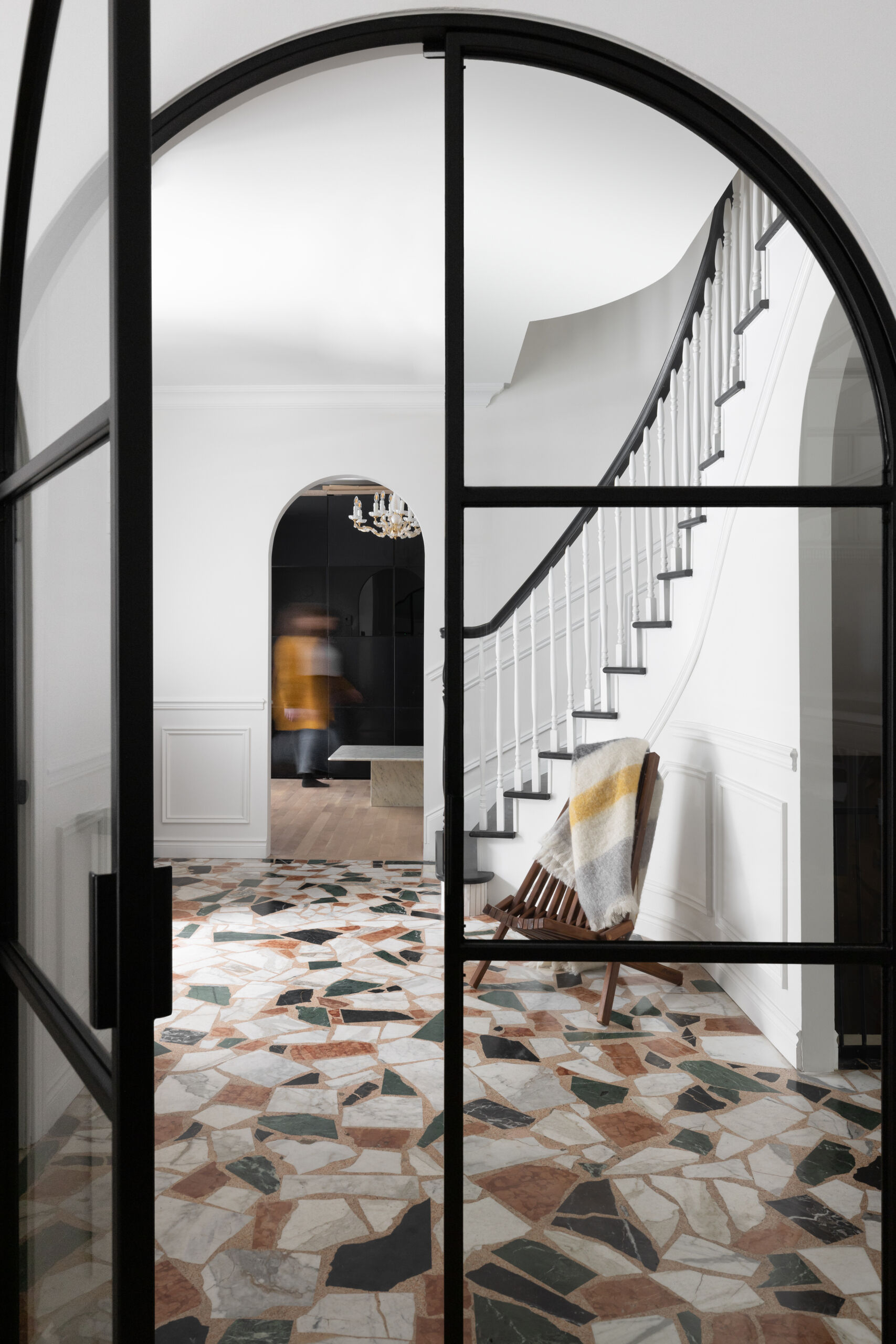
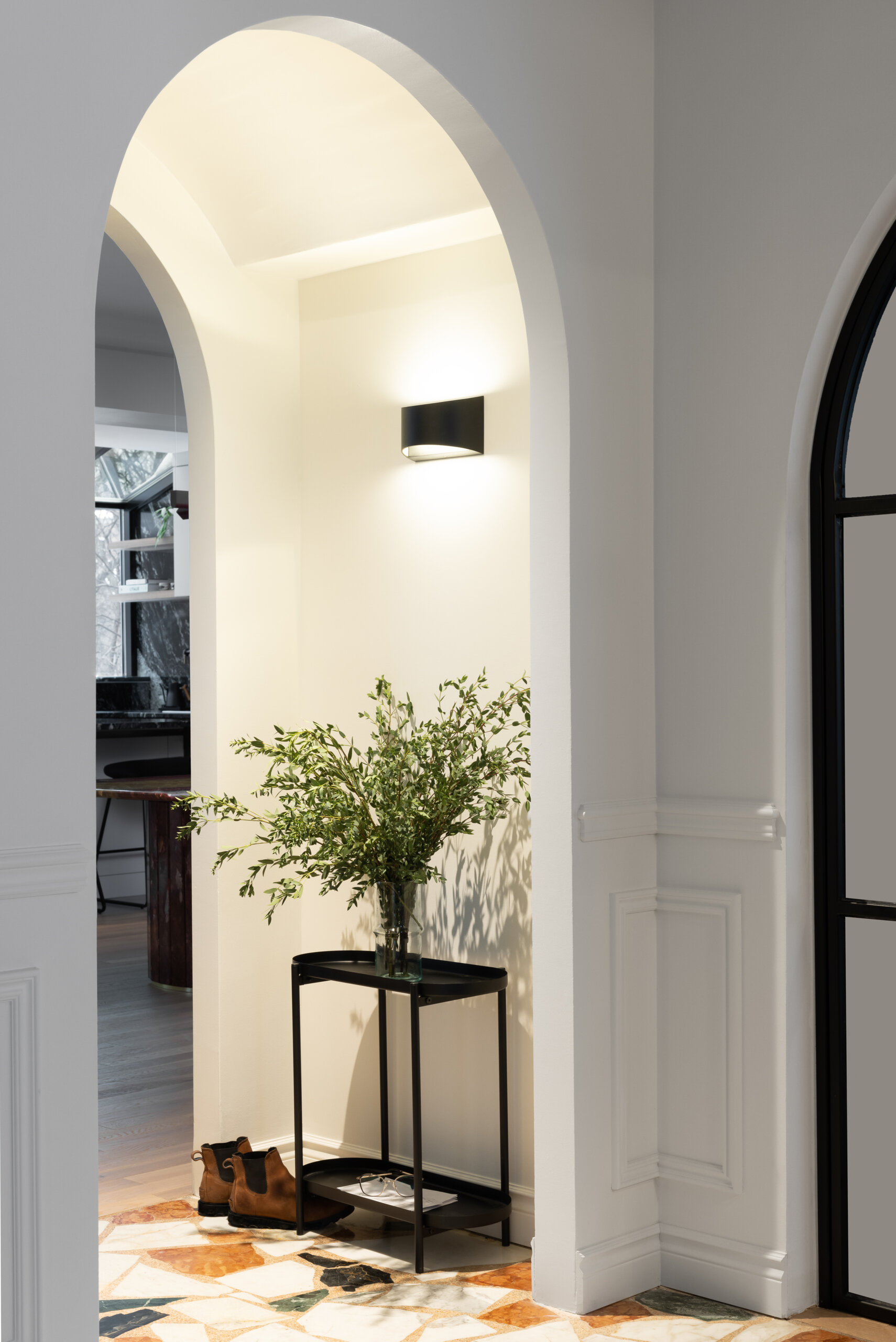
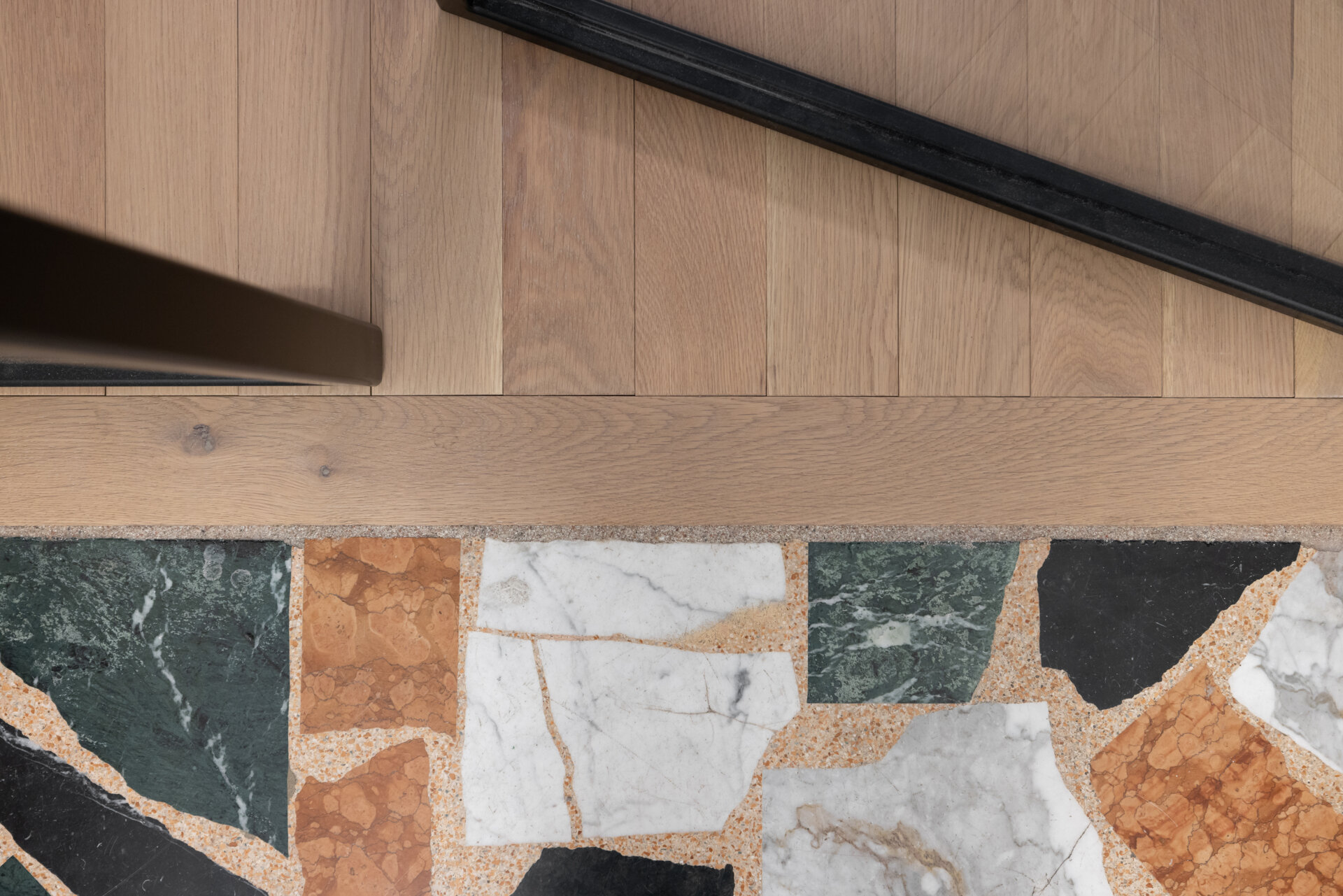
Behind Glass Doors: A Bar of Stone and Light
Tucked behind sleek glass doors, this hidden home bar feels like a secret worth sharing. Rich, veined stone draws the eye up from the counter to the backsplash, where soft underlighting highlights the shimmer of decanters and amber-toned spirits. The mix of cool stone and warm wood cabinetry strikes a perfect balance, refined but approachable. Even with the doors open, the design feels intentional, blending beautifully into the surrounding architecture without calling too much attention to itself.

Glass, Wood, and Bold Stone: A Kitchen Transformed
Once a neglected three-season solarium, the kitchen is now the most luminous space in the home. Le Borgne Rizk Architecture made a bold but strategic decision to relocate the kitchen into this sun-soaked zone, unlocking a connection to light that the previous layout had suppressed.
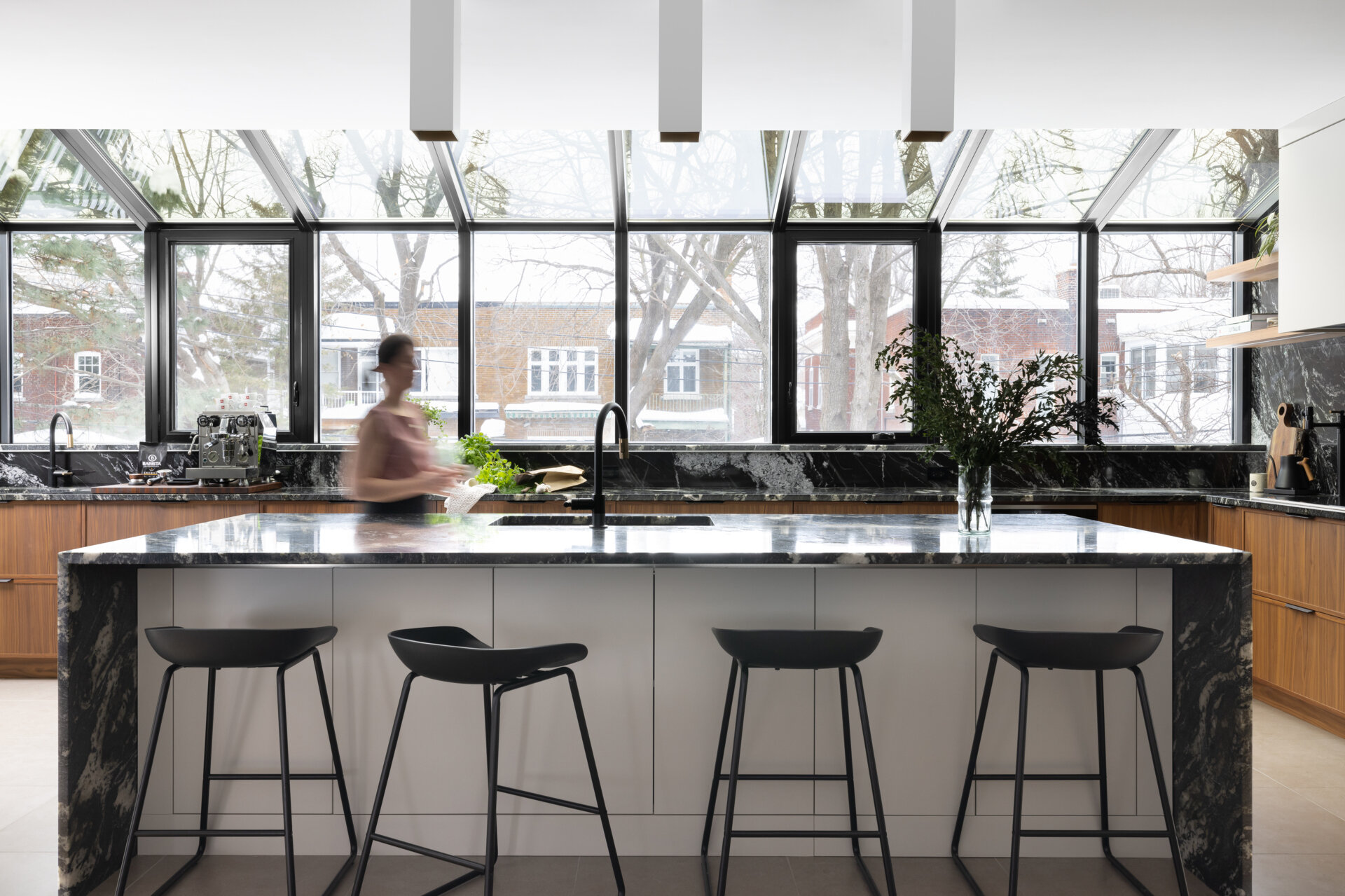
A full glass wall and ceiling frame views of the neighborhood beyond, bathing the space in natural light. Black-framed windows give the room structure without interrupting its openness, while the material palette is rich and deliberate.
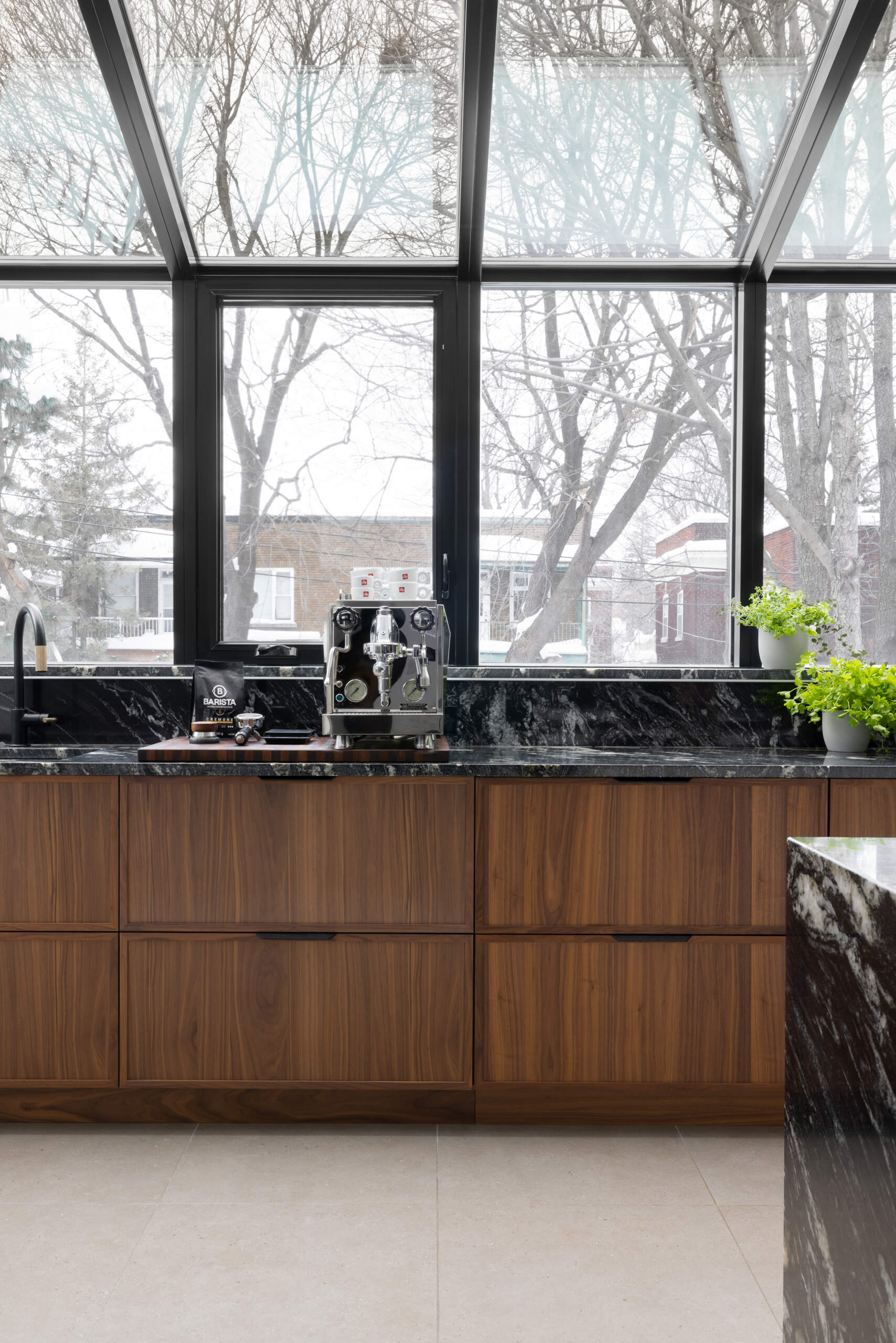
Bold black marble with expressive white veining wraps the countertops, backsplash, and island waterfall edge, offering visual weight against warm vertical-grain wood cabinetry. A central island anchors the space with clean white drawers and minimalist black stools, while integrated lighting above keeps the mood bright but understated.
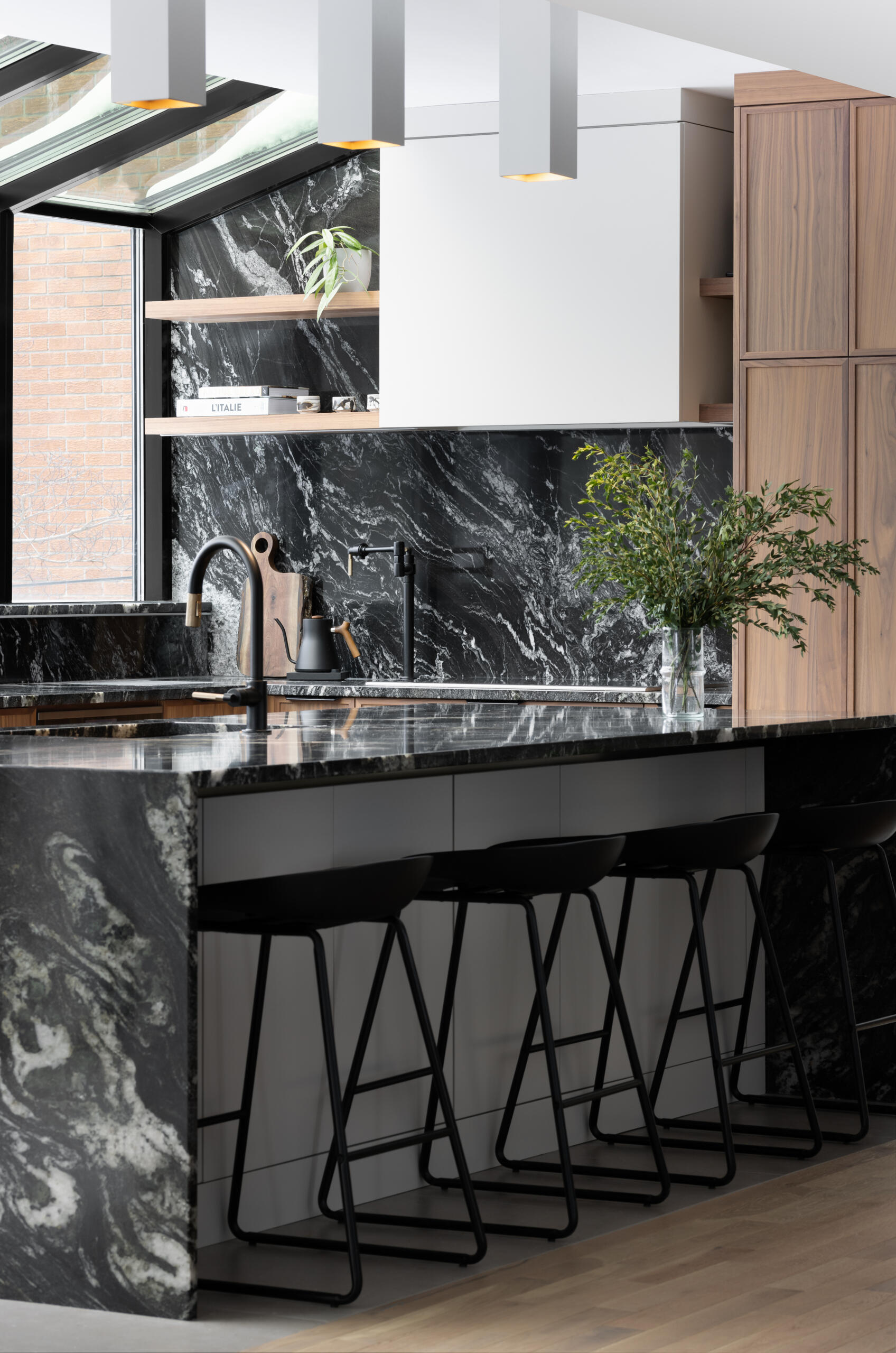
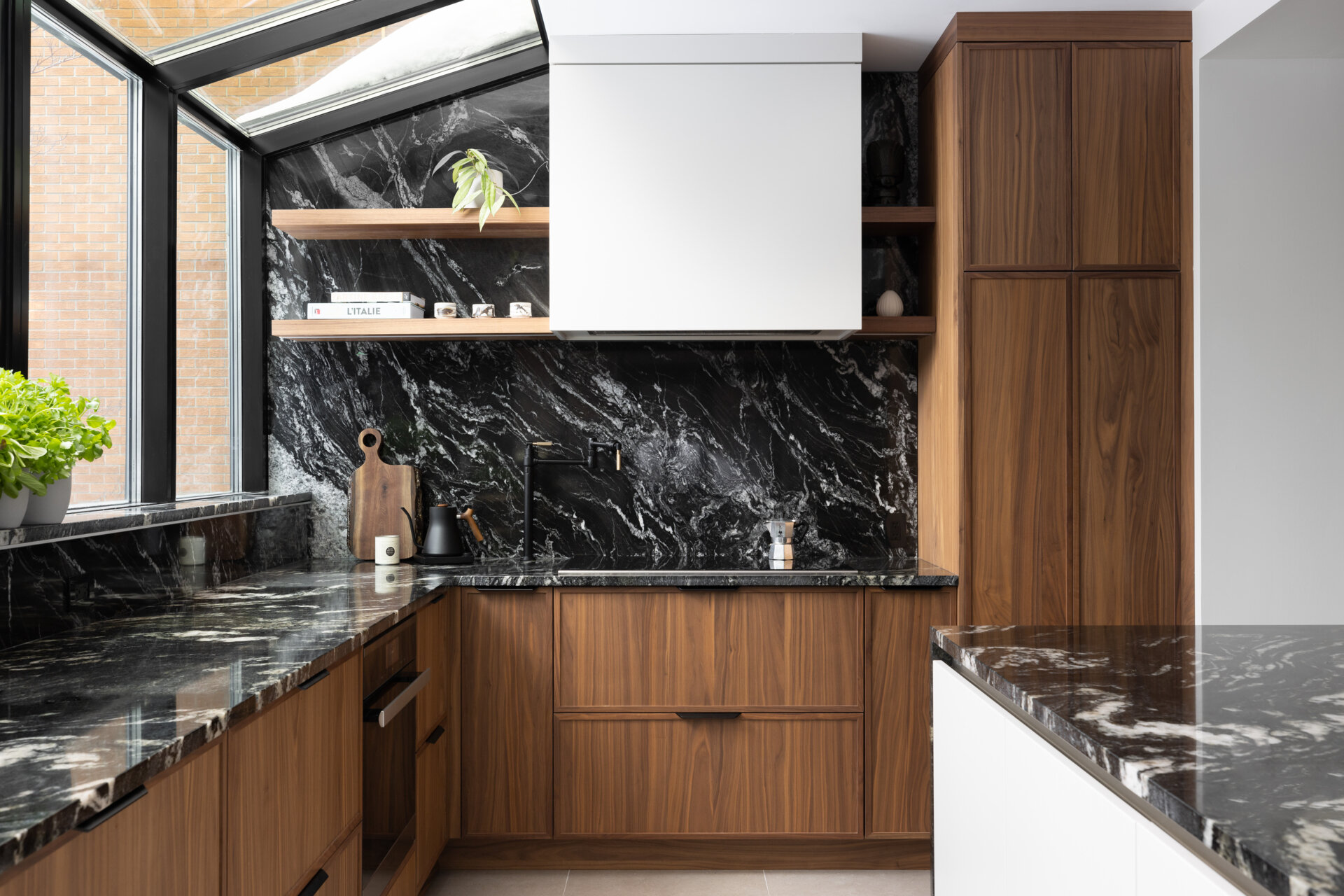
A Bathroom Rooted in Simplicity
Upstairs, the two bathrooms were reimagined as part of a larger effort to create a calm and functional master suite. The bathroom vanity strikes a beautiful balance between organic calm and sculptural precision. The soft curves of the mirror bring warmth to the cool, vertically ridged tile, while the brass faucet adds a quiet touch of elegance. Anchoring it all is the dark stone countertop, its subtle veining giving a sense of depth and natural movement.
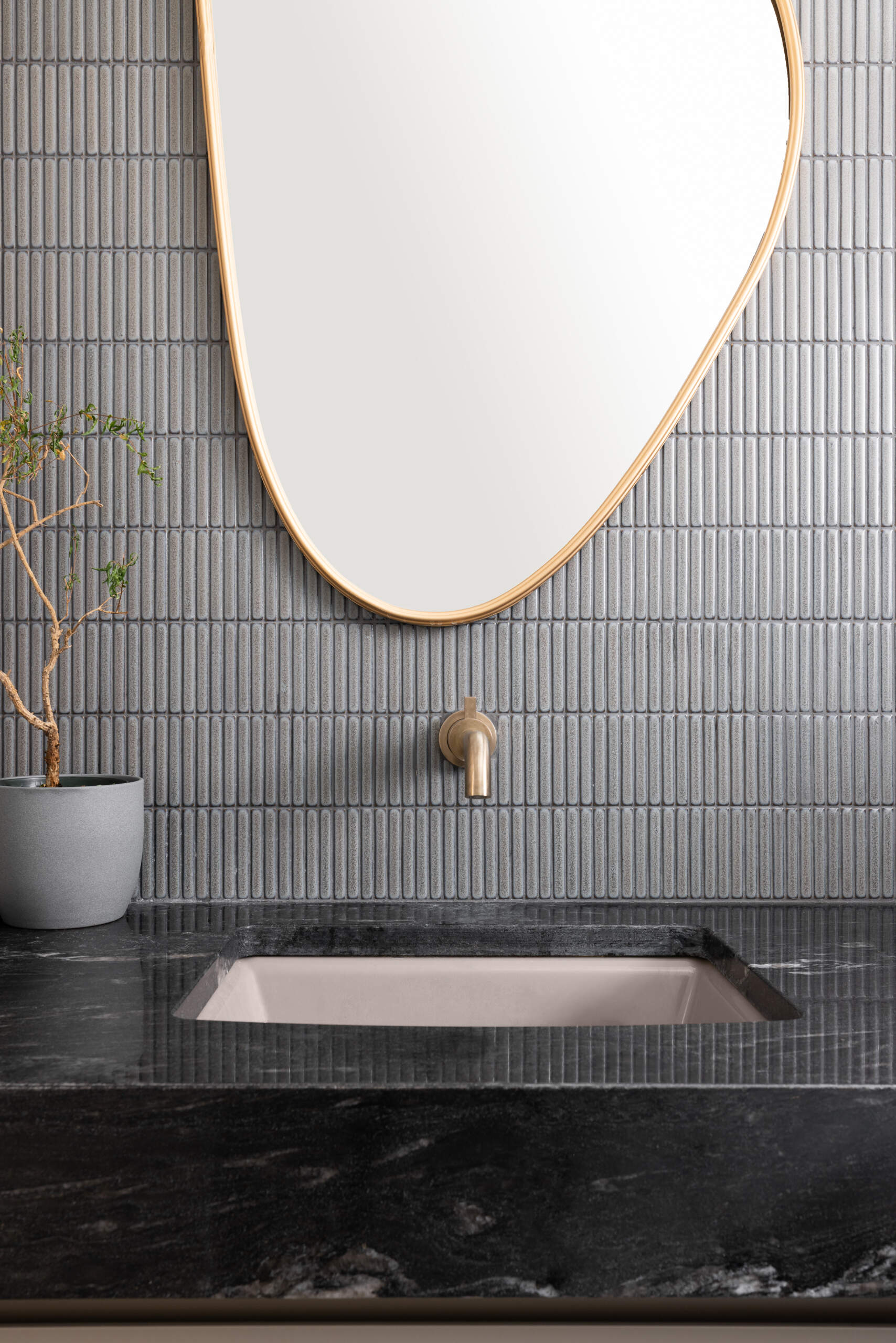
The freestanding tub curves gently against a wall of soft gray stone, while the frosted windows let in plenty of daylight while keeping things private, giving the space a bright but quiet feel. A simple black-and-white abstract print adds just enough contrast, and the ribbed vase with fresh greenery brings a soft, organic touch.
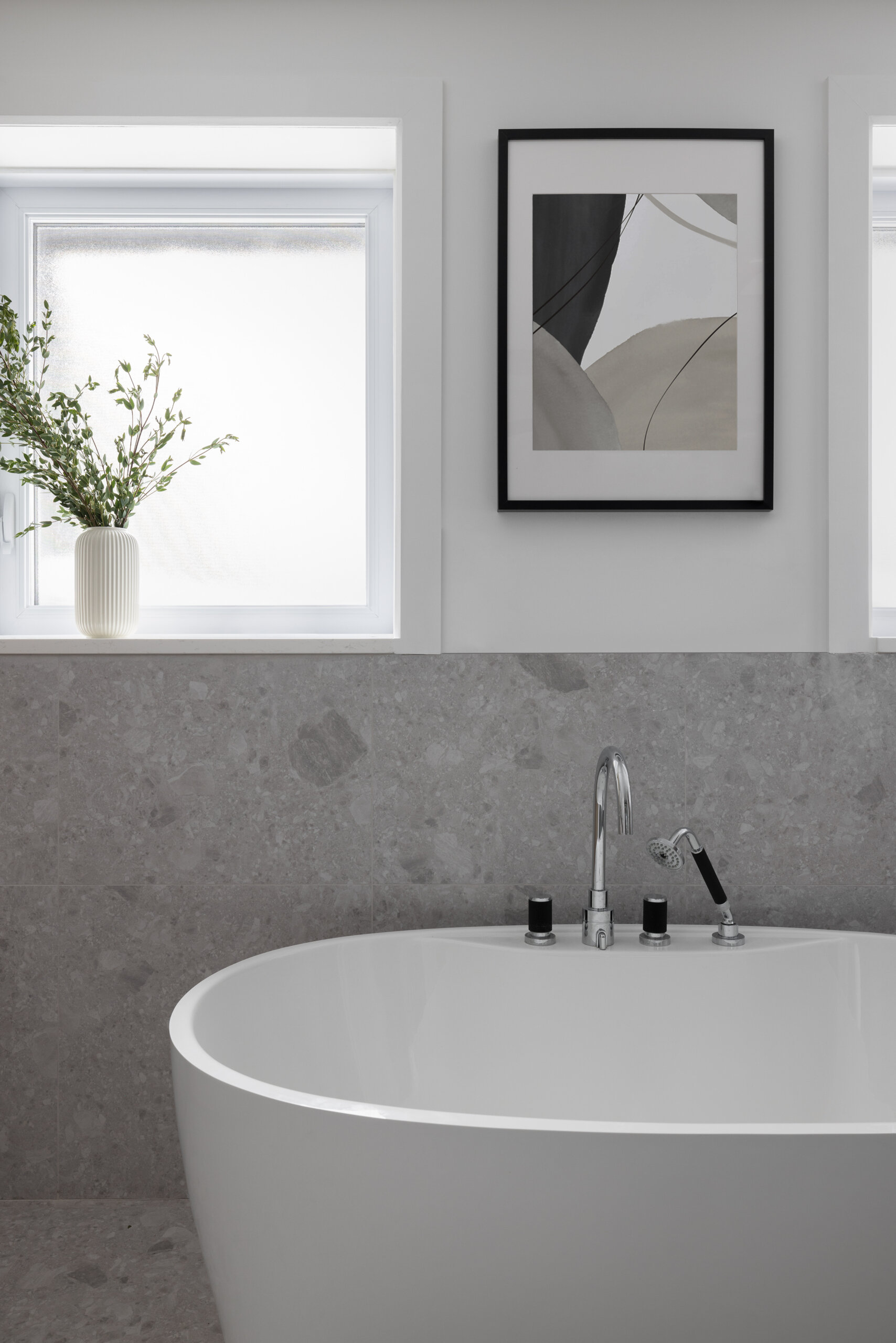
This close-up of the shower captures the stone tiles, full of natural variation and soft gray tones, creating a sense of calm enclosure, like a modern cave made for unwinding. A thin white ledge breaks the pattern just enough to draw the eye, offering a clean place for daily essentials.
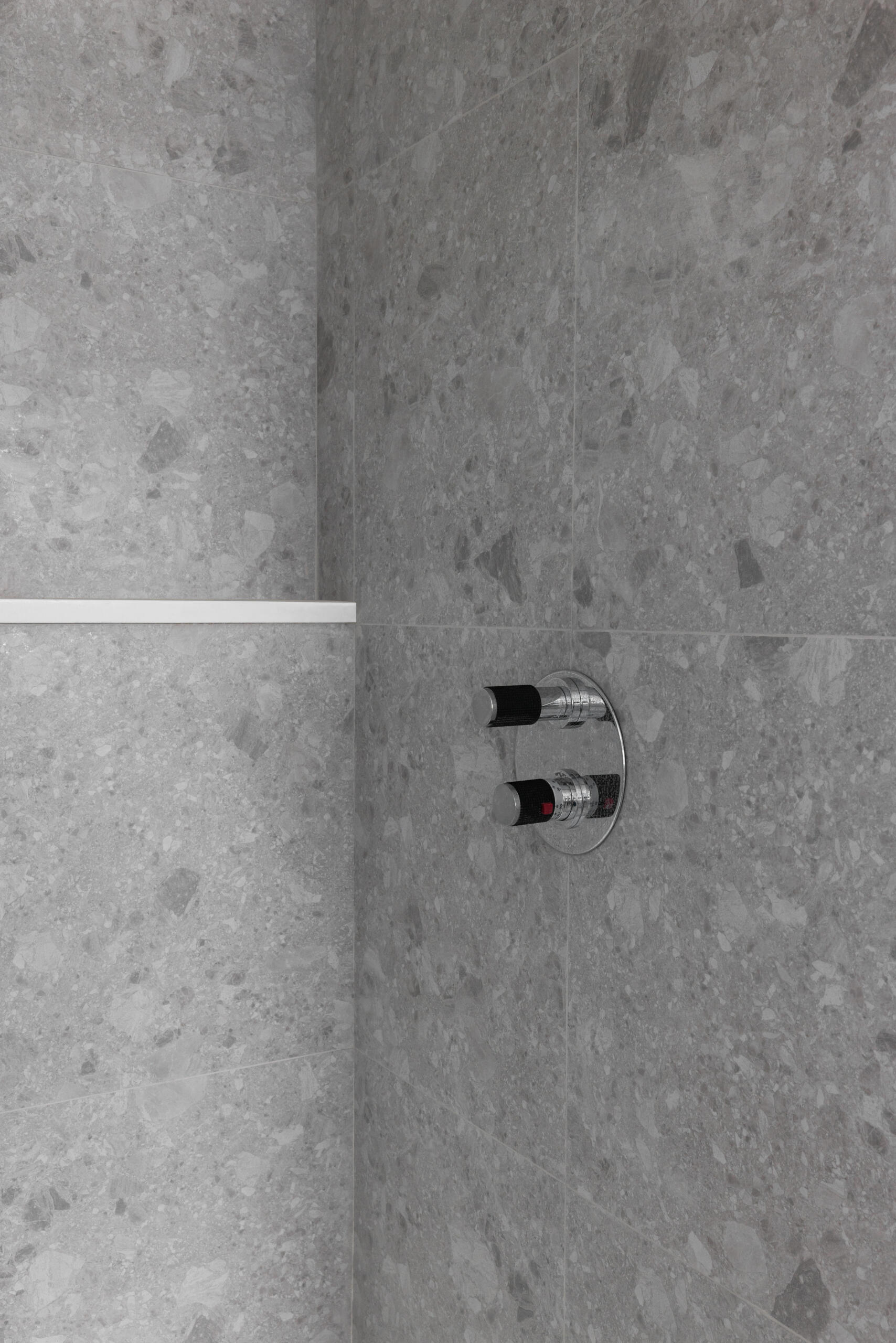
The Côte-Sainte-Catherine house is a study in how light can transform a home. By relocating key spaces and introducing more transparency, both physical and symbolic, Le Borgne Rizk Architecture has created a space that feels open, soft, and meaningfully connected to nature.