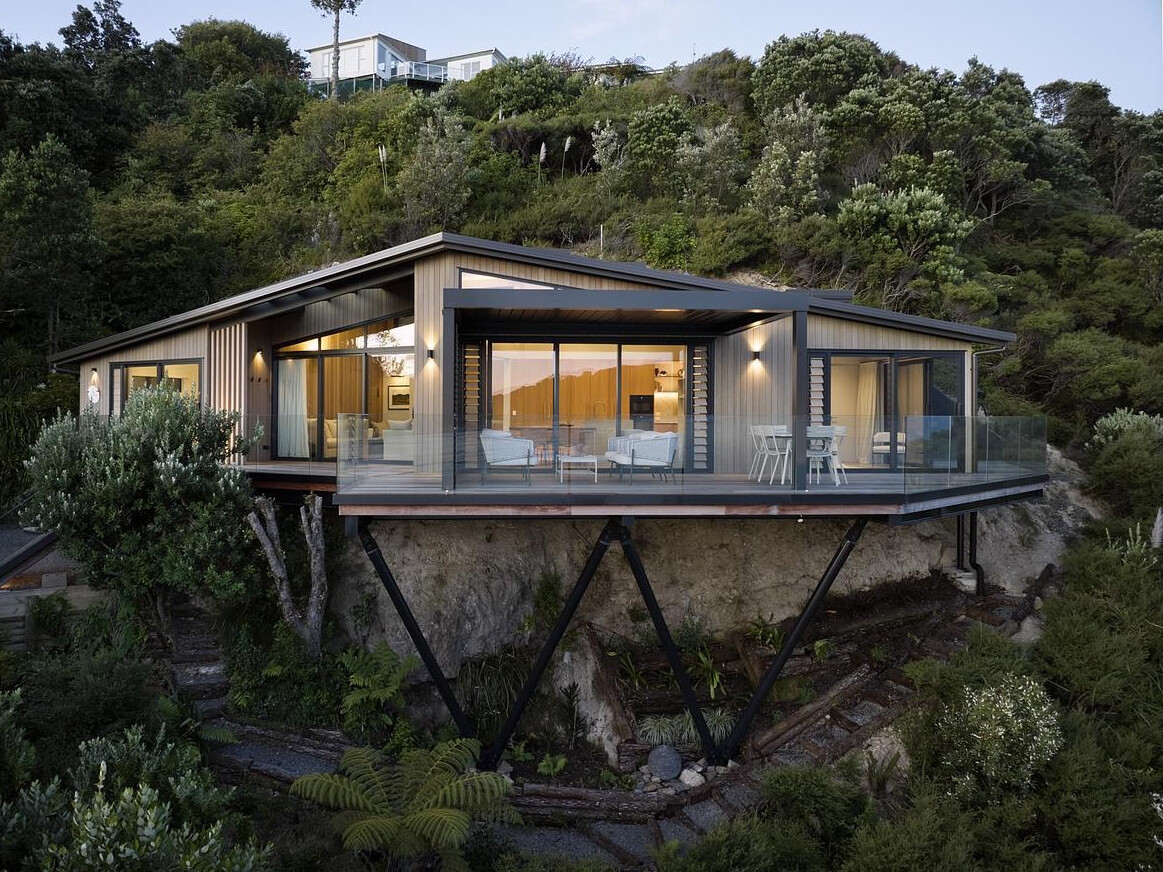
Perched dramatically on the slopes of Mount Paku in New Zealand, Cliff Hanger House lives up to its name. Designed by Turner Road Architecture, this coastal retreat appears to float above the rugged cliffs, just 35 metres above sea level, with uninterrupted views stretching across Tairua Harbour to Slipper Island.
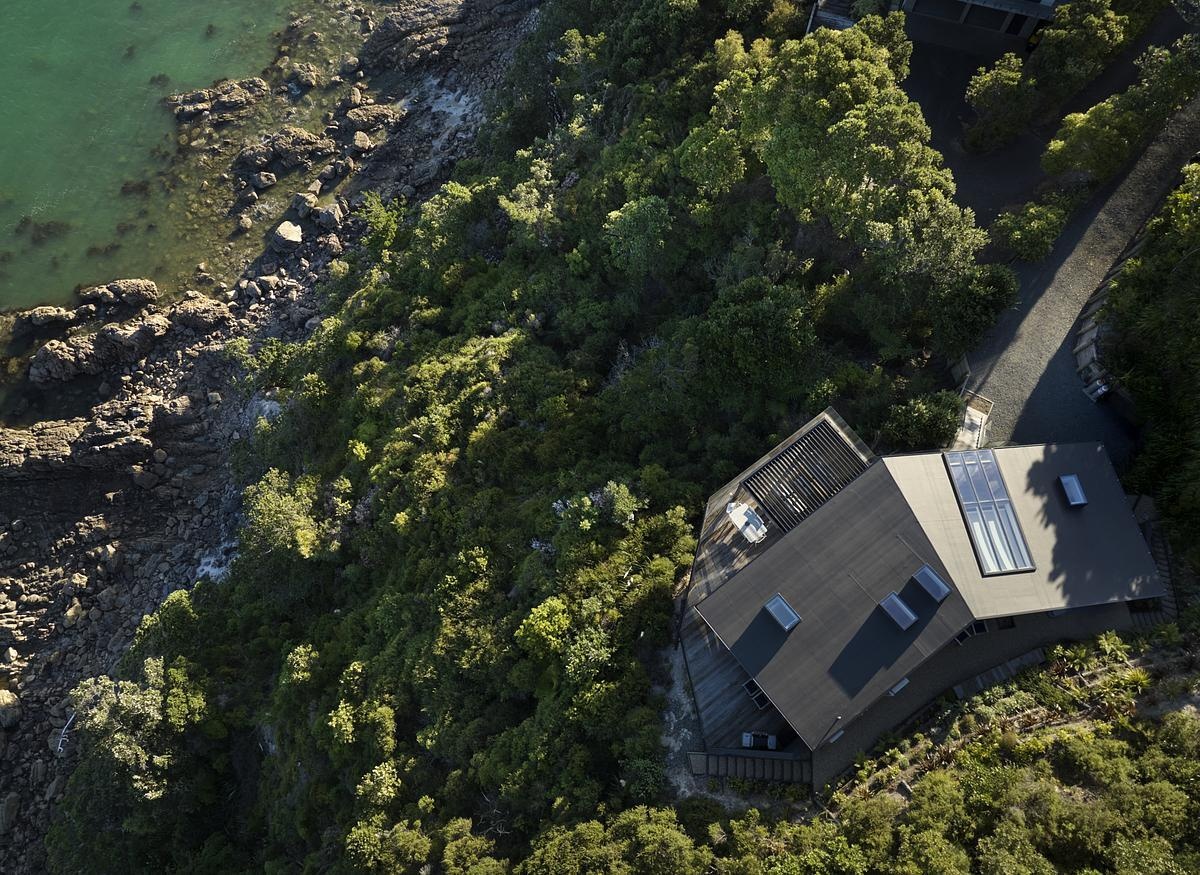
Its angular roofline and compact footprint (just 1140 sqft or 106m²) are anything but limiting. The home is sculpted to follow the mountain’s natural contours, allowing it to settle lightly into the landscape.
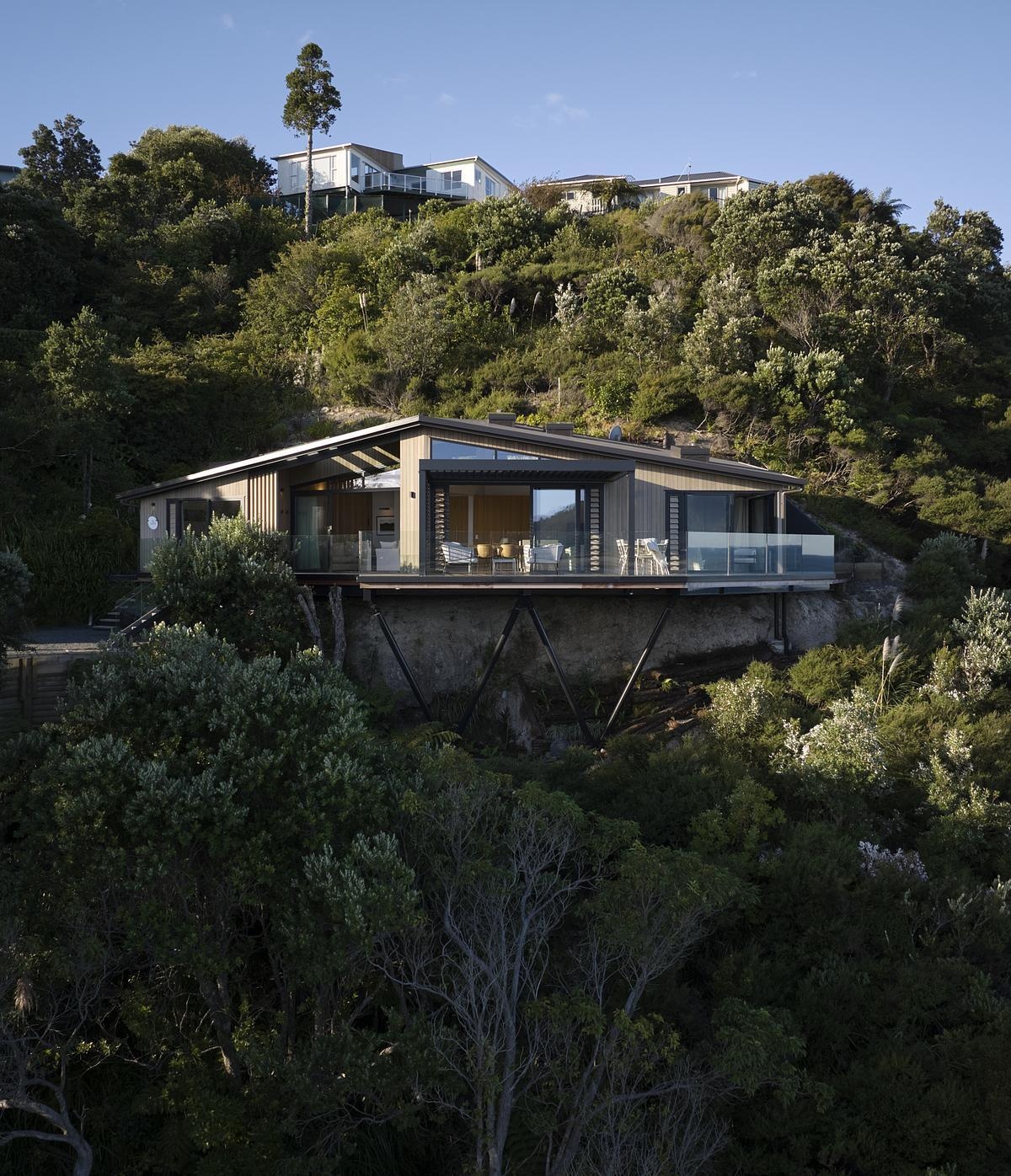
Western Red Cedar cladding helps the structure recede visually into the bush, while slim steel supports lift it above the steep site, giving the house a treehouse-like quality, light, airy, and deeply connected to nature.
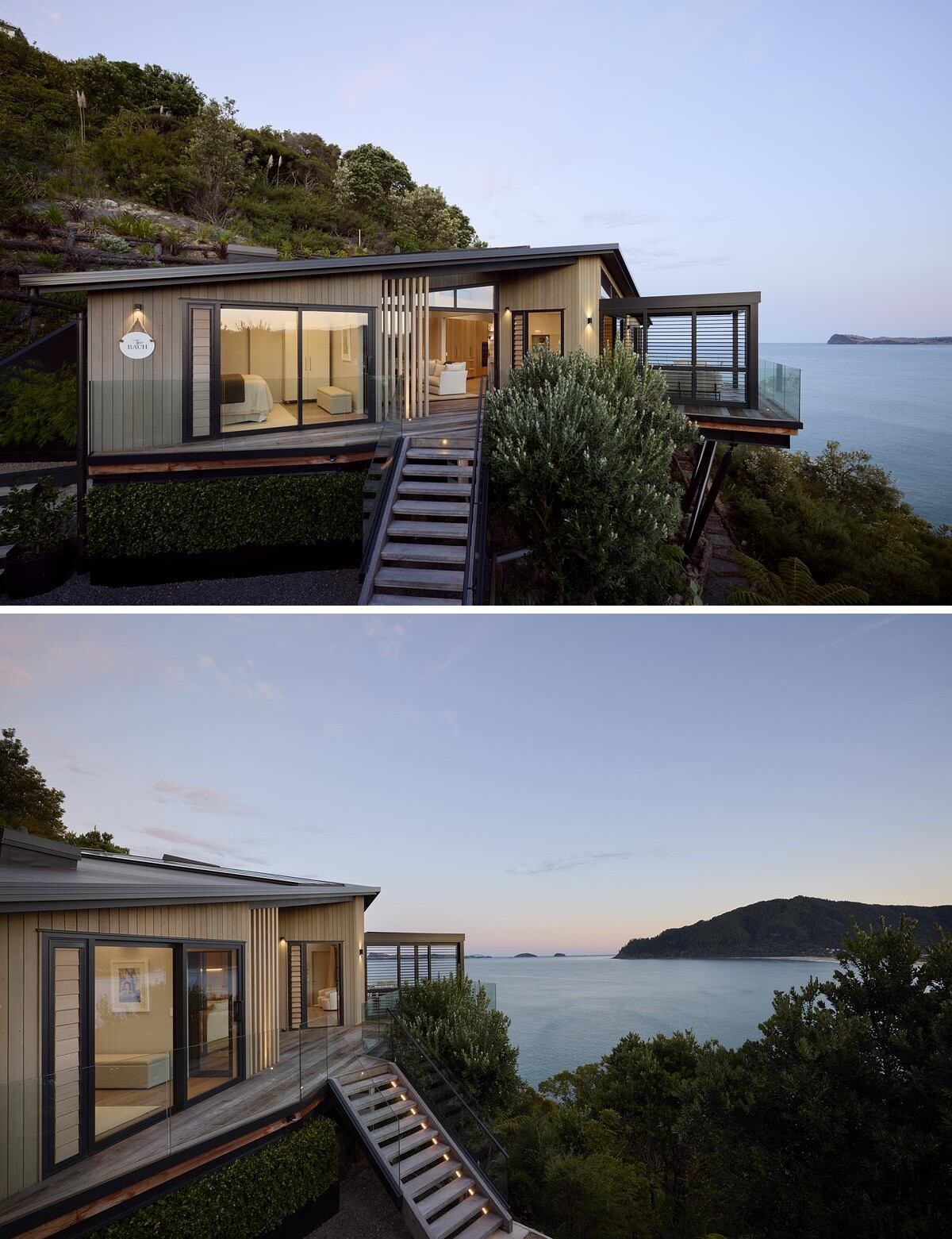
Designed with passive principles in mind, Cliff Hanger House features cross ventilation, thermally efficient materials, and low-E double glazing to keep it comfortable year-round. Skylights and glazing are placed for maximum daylight and minimum environmental impact.
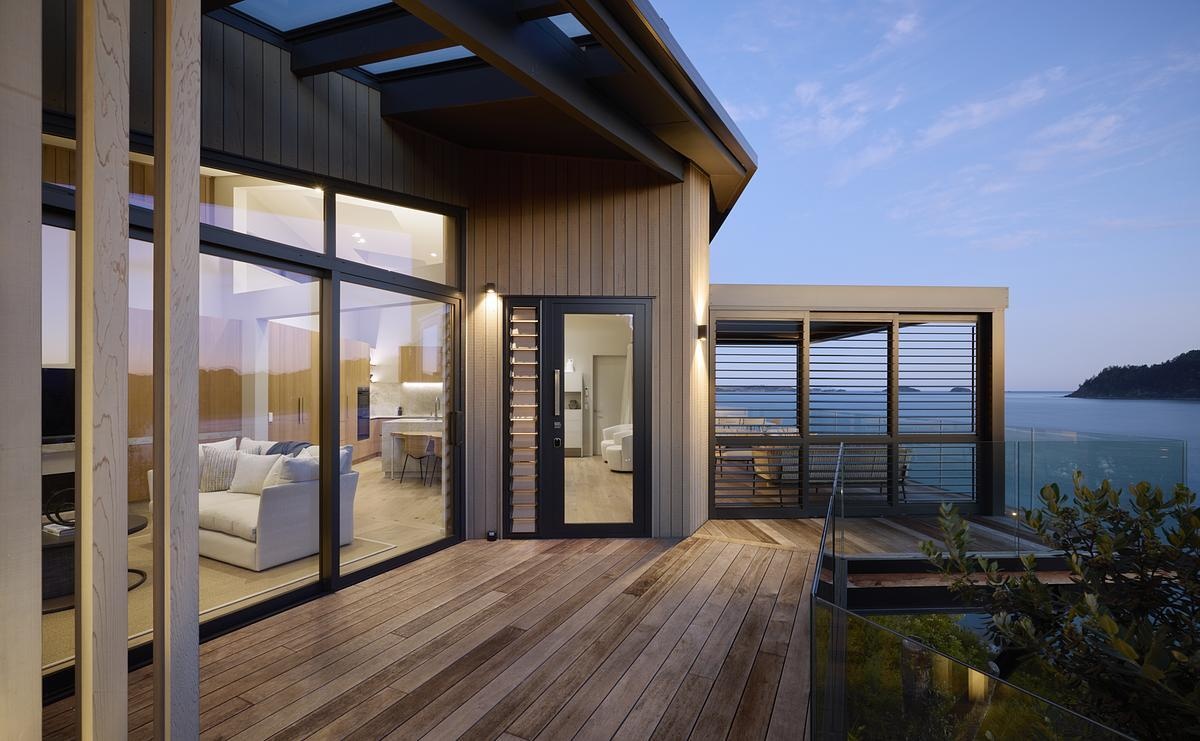
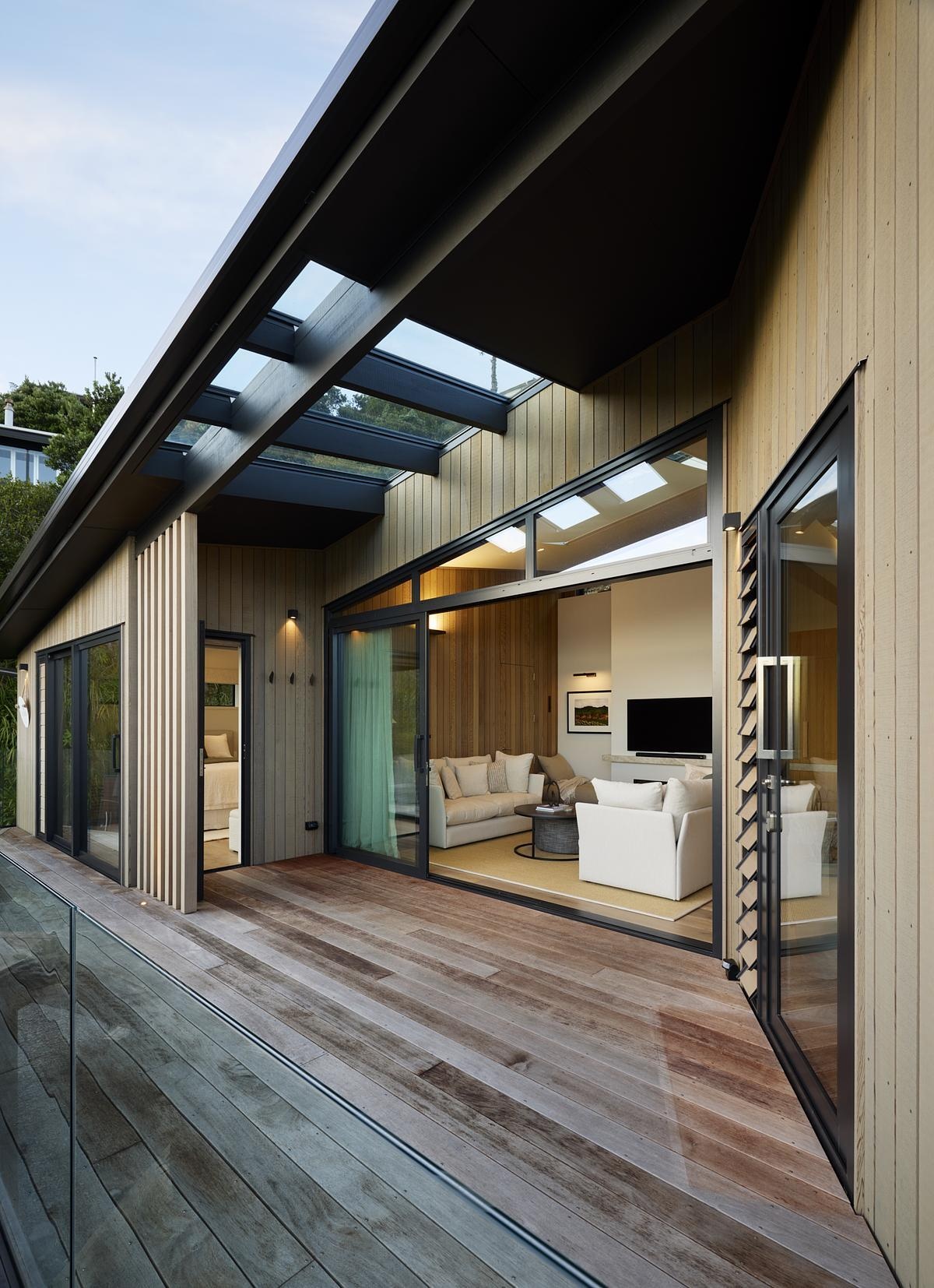
Inside, the layout is cleverly planned. Two spacious bedrooms with ensuites are tucked at opposite ends for privacy, while the centre of the home brings everyone together.
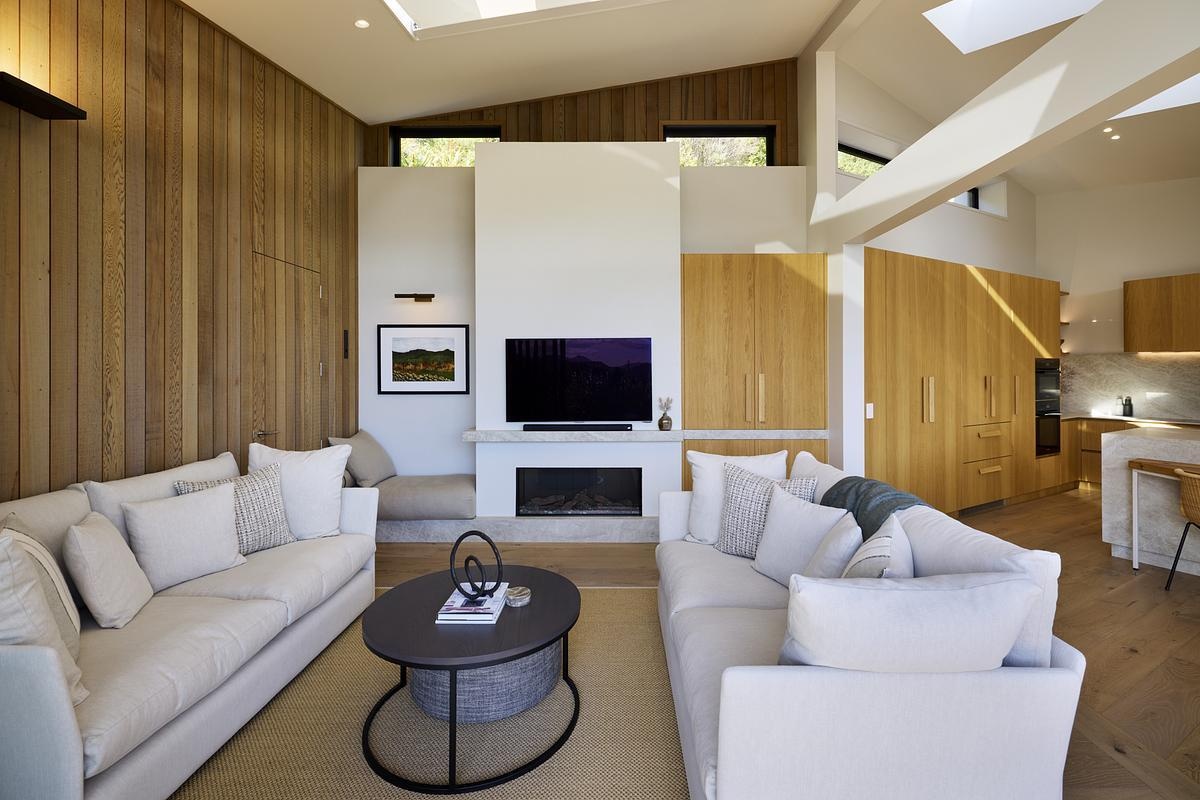
A standout feature of the kitchen is the island, which includes an angular integrated table that feels more like a crafted piece of furniture than a standard dining table. This thoughtful design maximizes space while encouraging casual meals, conversation, and connection.
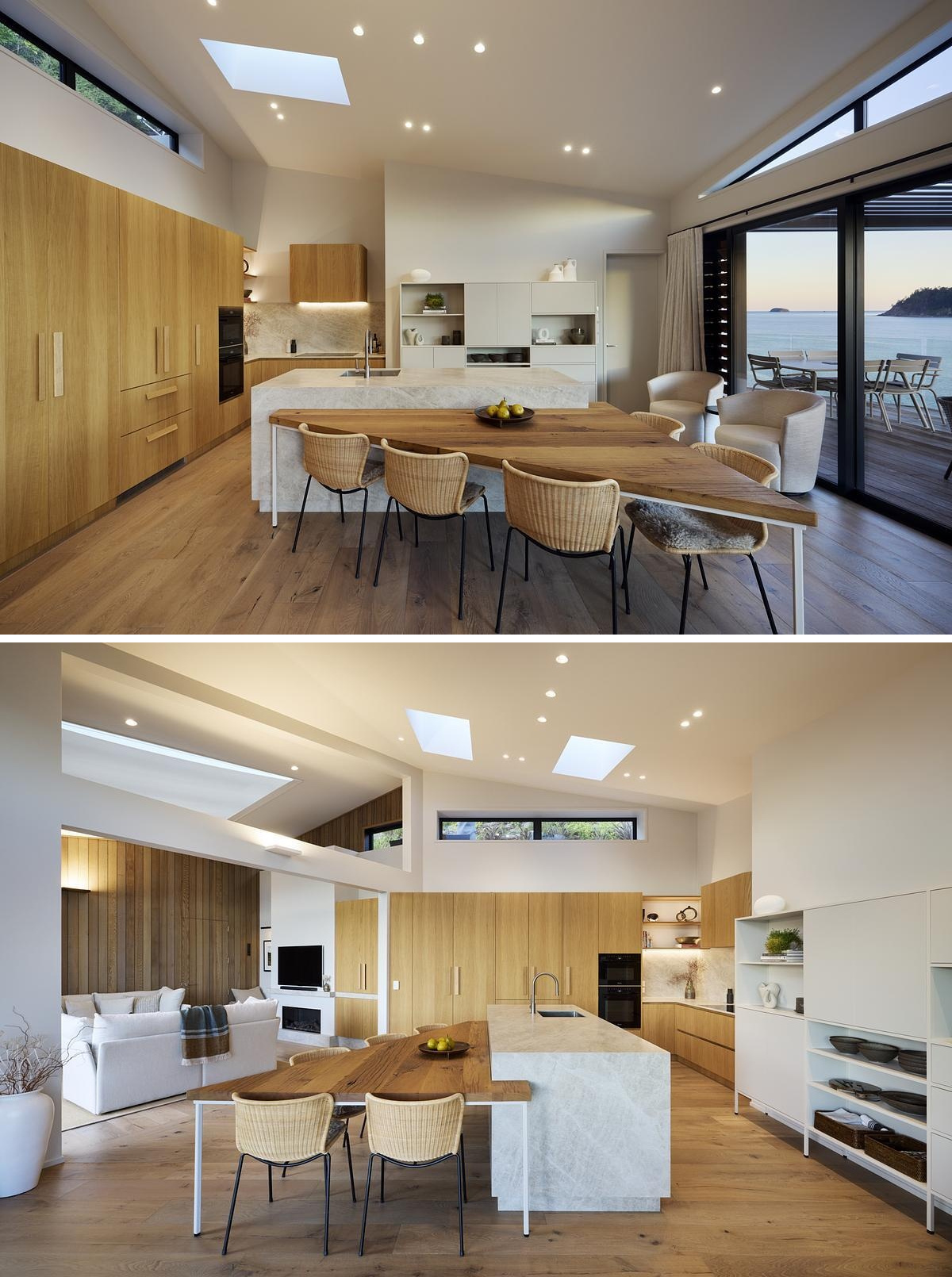
Outdoor living is a natural extension of the interior spaces, with timber decks that stretch out toward the water, creating a seamless flow between indoors and out. Framed by glass balustrades and sheltered by a louvered roof system, these platforms invite you to pause and take in the view
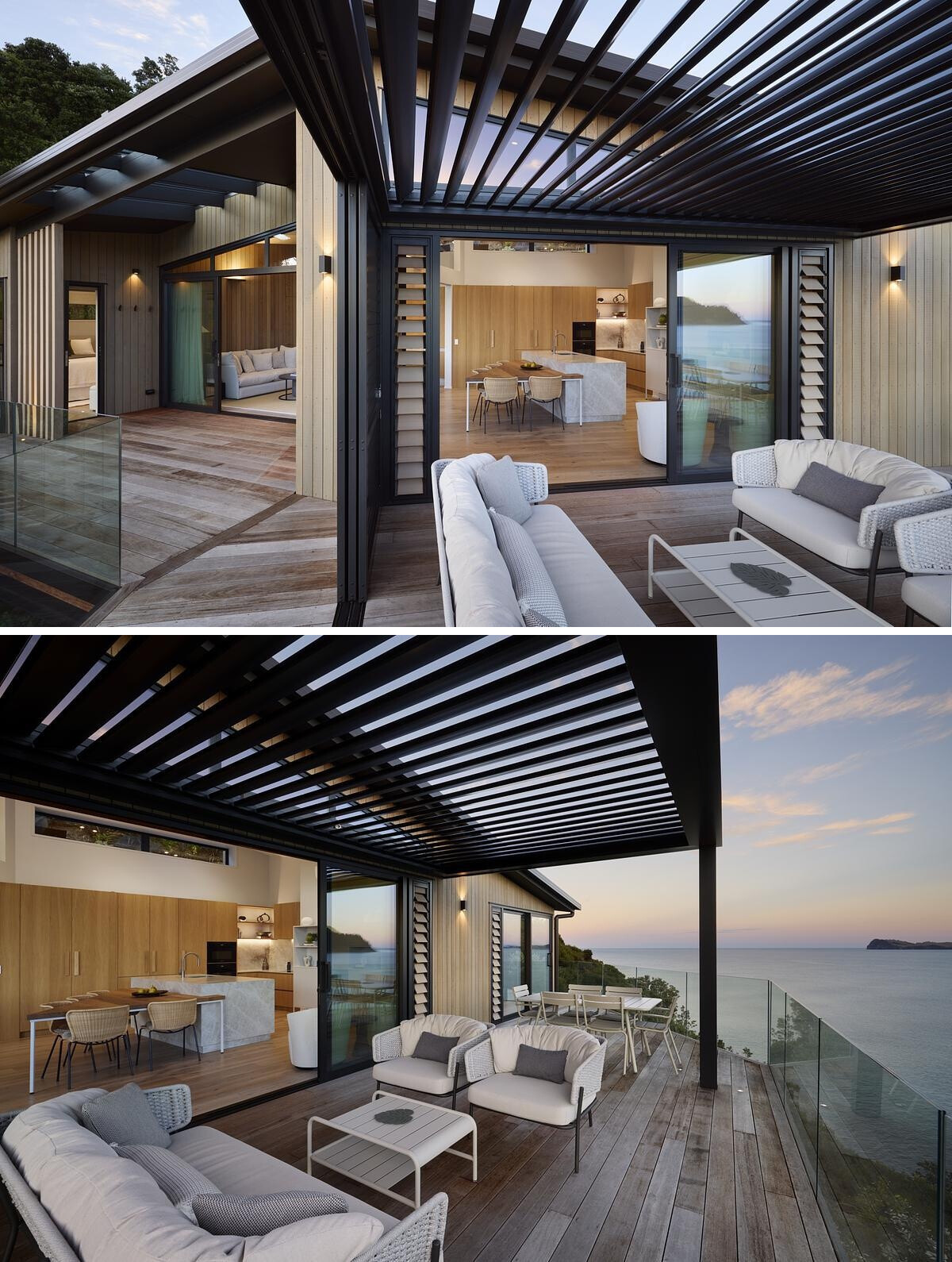
The timber decks wrap around the home, extending beyond the main living area and linking seamlessly to both bedrooms. This continuous circulation allows each bedroom to open directly to the surrounding landscape.
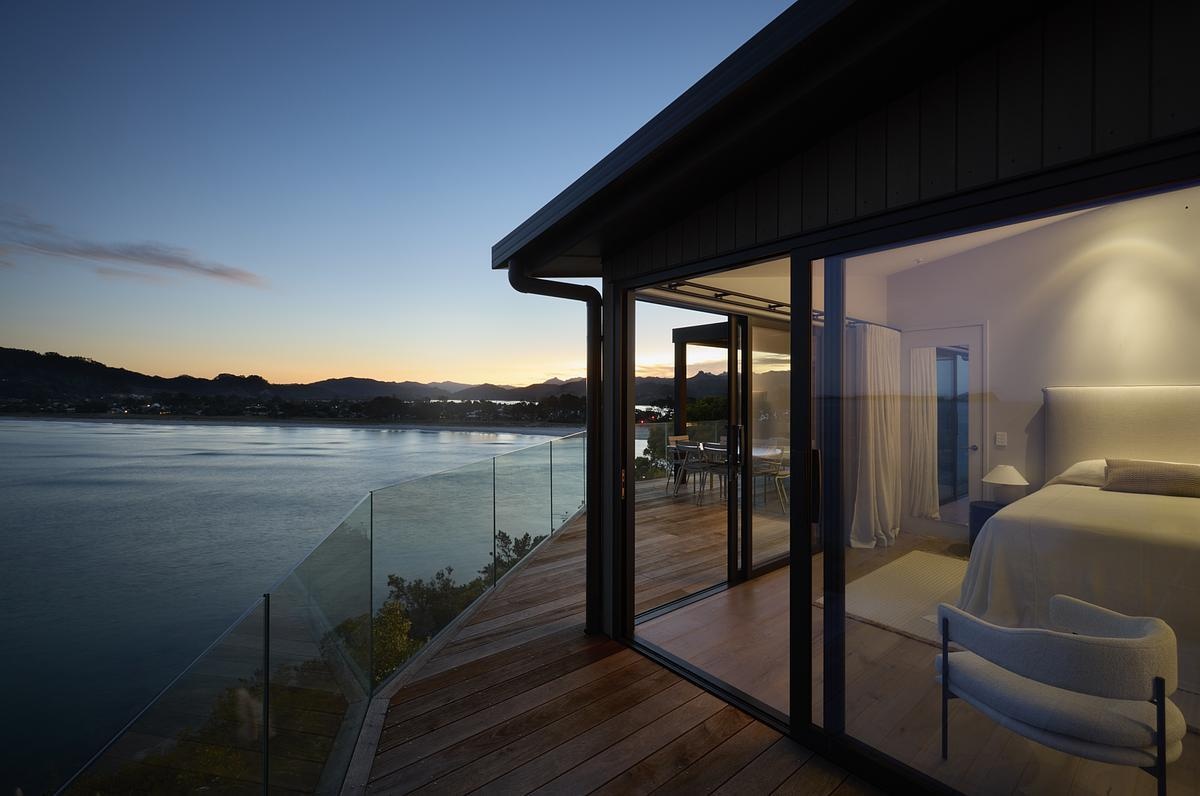
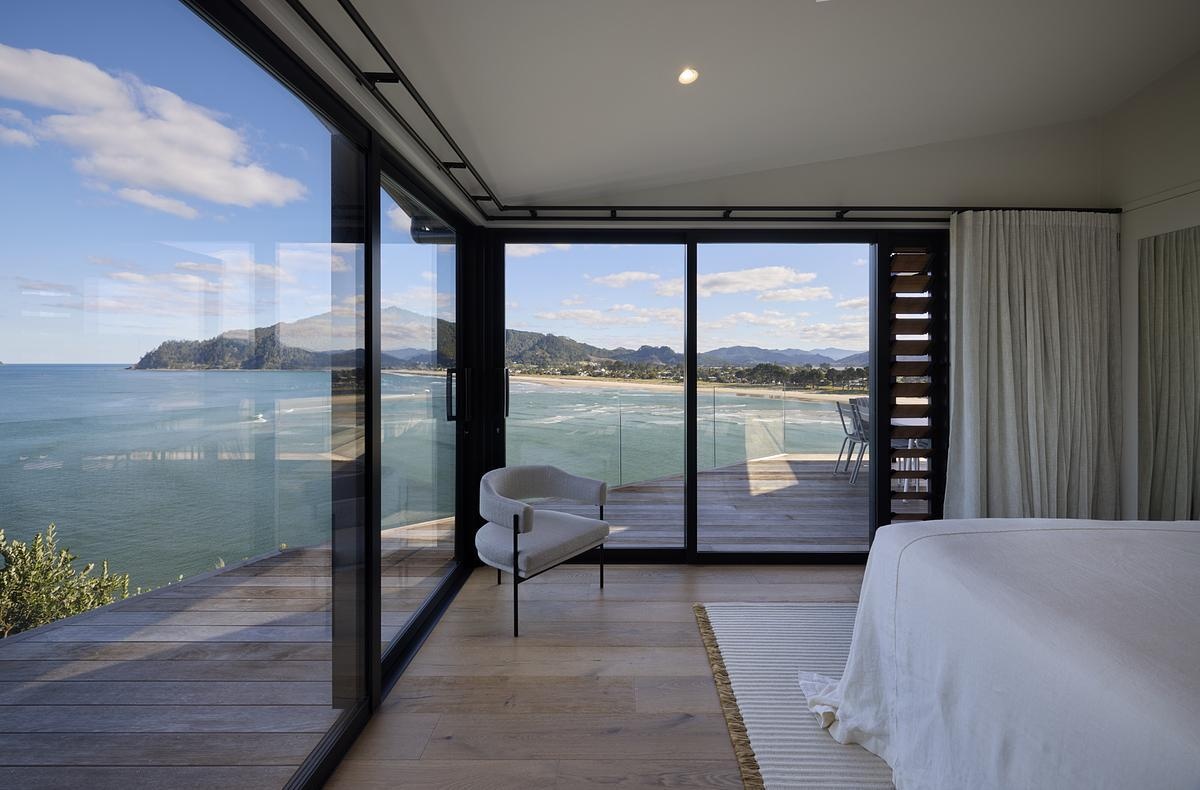
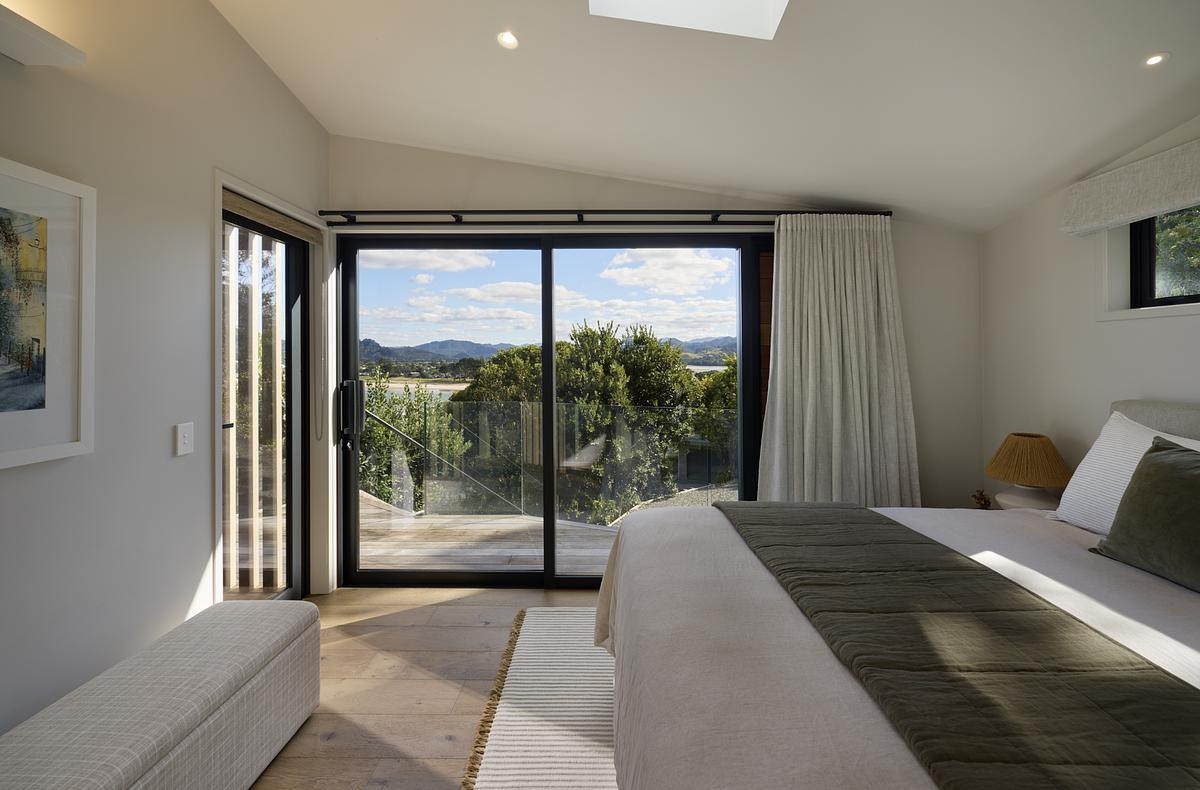
For a closer look at the home in motion, watch the video below.
More than just a modern hideaway, this home shows what’s possible when architecture listens to the land. It’s a compact, clever, and deeply site-responsive design that balances bold form with thoughtful function.