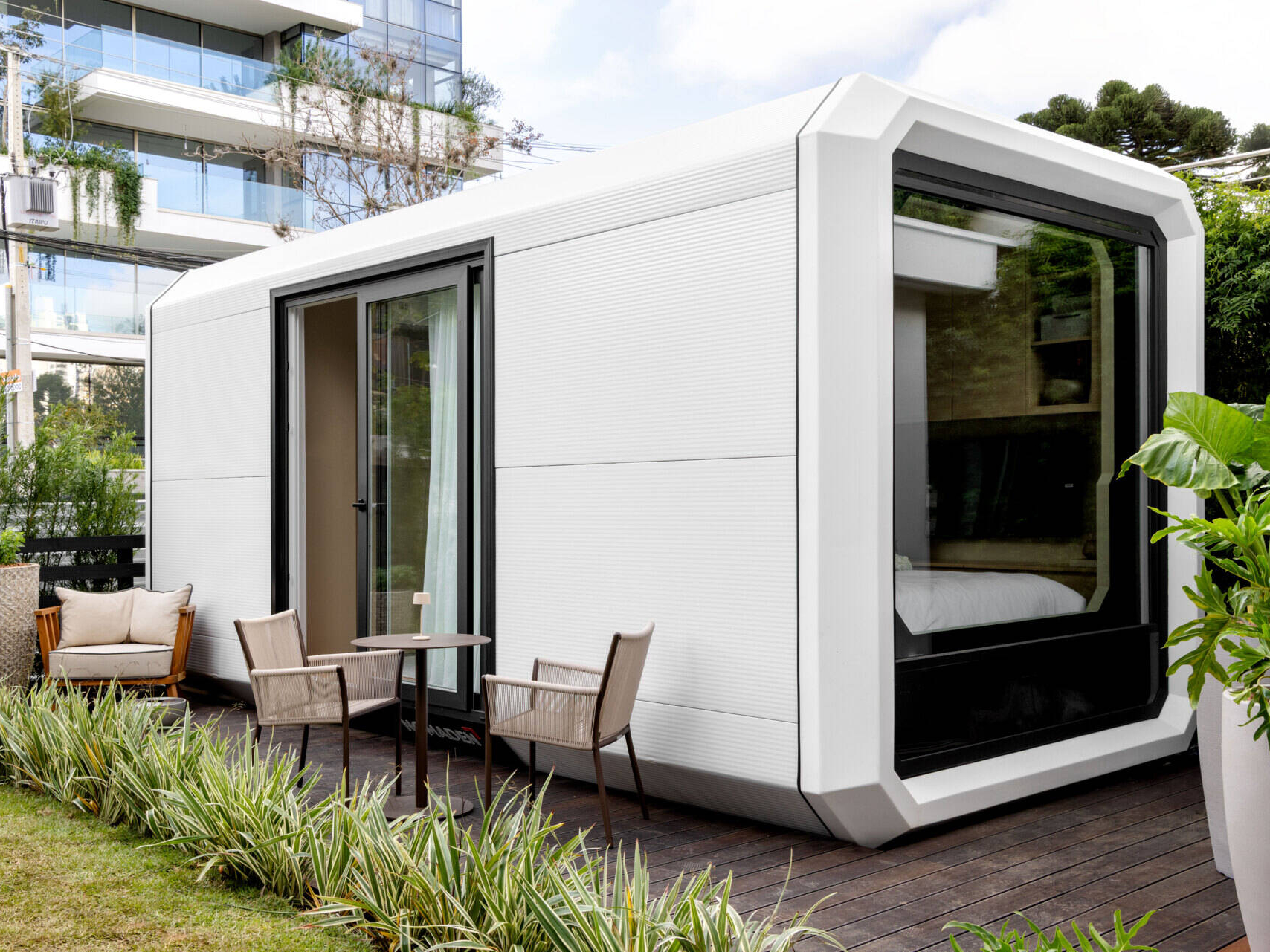
Could 194 square feet (18 m2) really be enough to feel at home? Gabriela Casagrande Arquitetura seems to think so, and their newest project proves it.
Unveiled at CASACOR Paraná 2025, this Modular Tiny House is more than just a compact shelter, it’s a smart, soulful reflection of how we want to live now. Created for Nomaden, a construction company specializing in adaptable housing, the design balances high-tech comfort with sustainable thinking, offering a new blueprint for minimal but meaningful living.
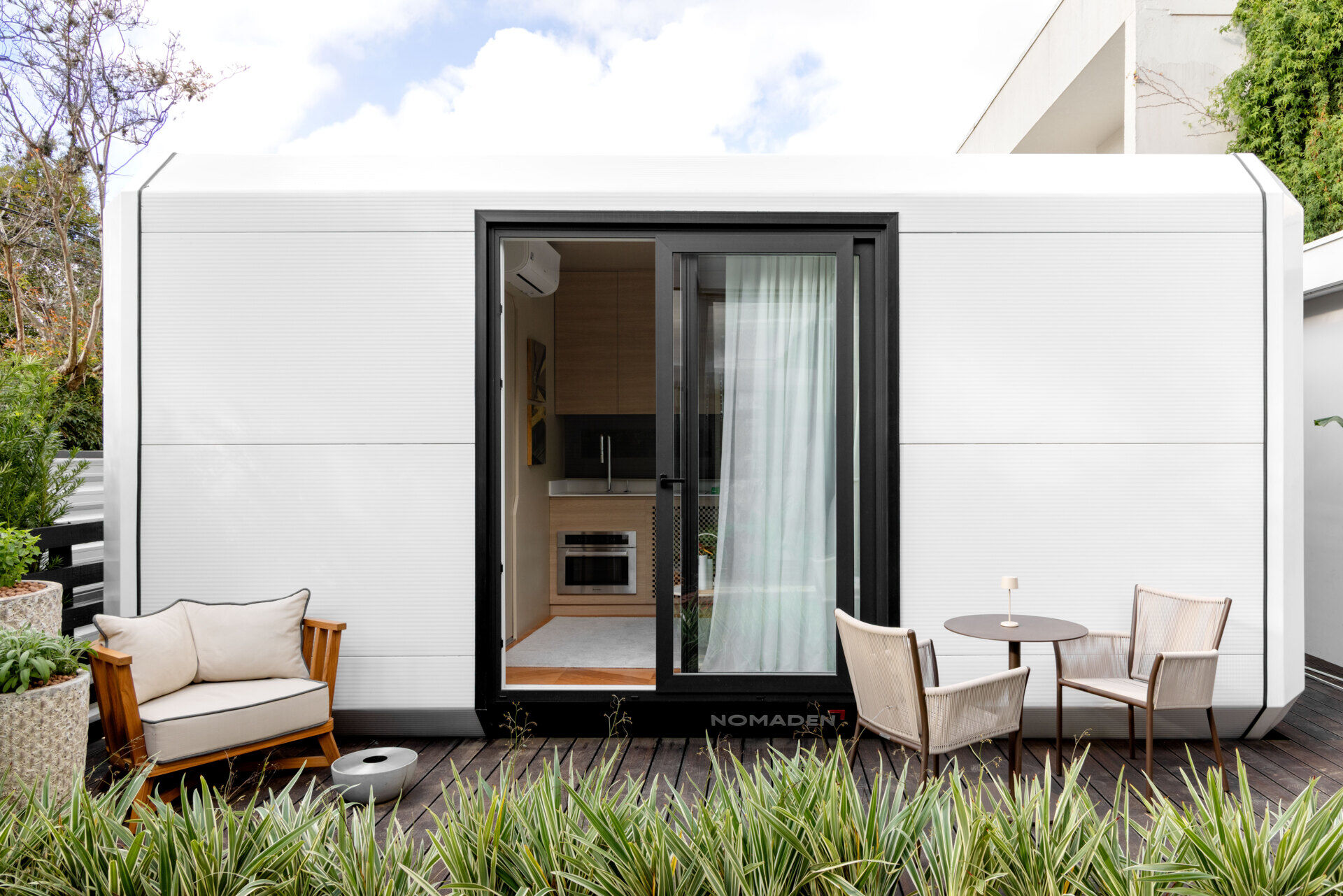
Inside, the layout is completely open: a living area, kitchen, and sleeping space flow into one another, while a private bathroom tucks neatly to the side. What it lacks in size, it makes up for in light, air, and intention. Large openings invite in natural breezes and daylight, creating a sense of openness that defies its small footprint.
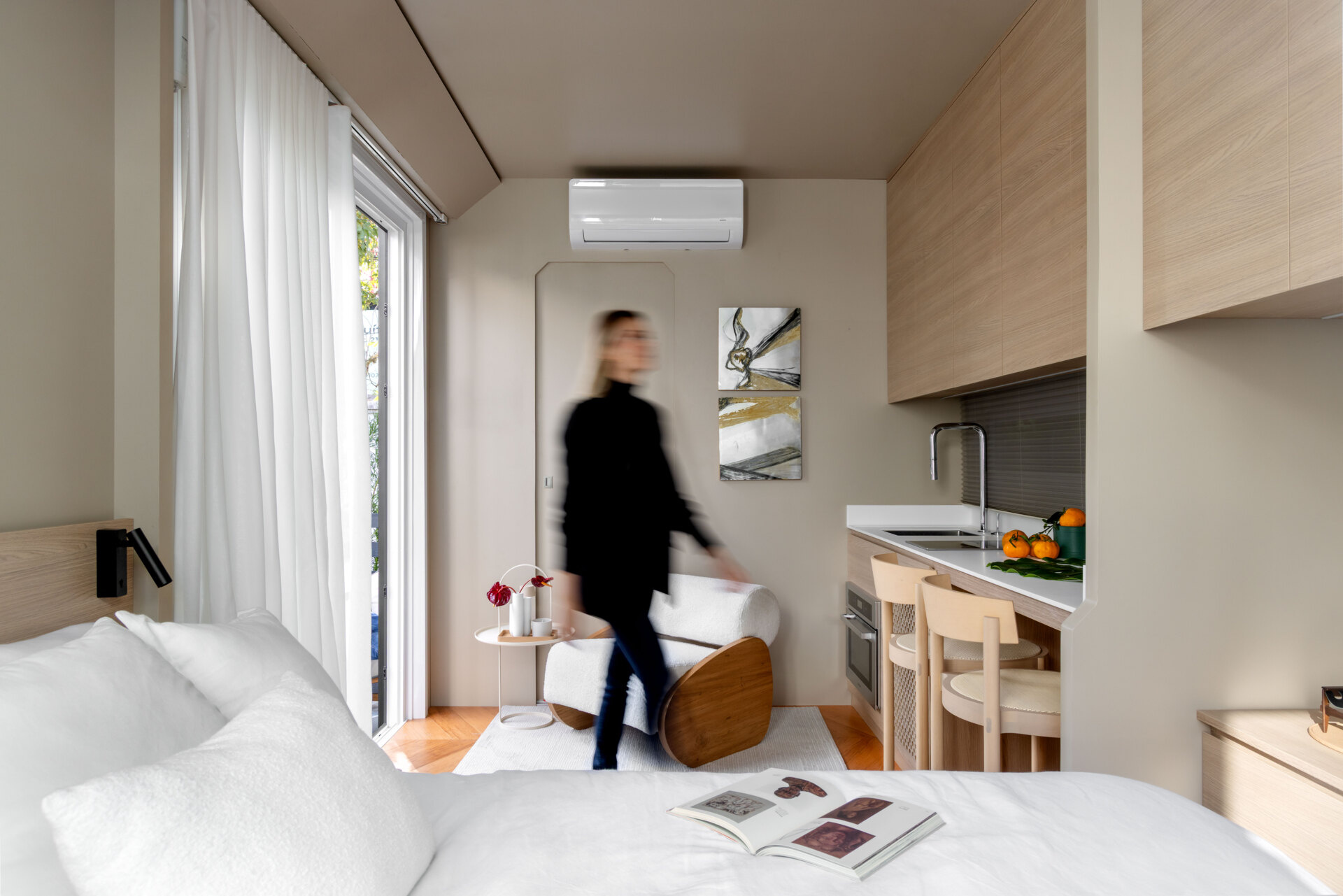
The interior palette is warm and tactile, with textures that quietly echo nature. Bamboo finishes, soft lighting, and natural fabrics work together to create a calming mood that feels more retreat than residence.
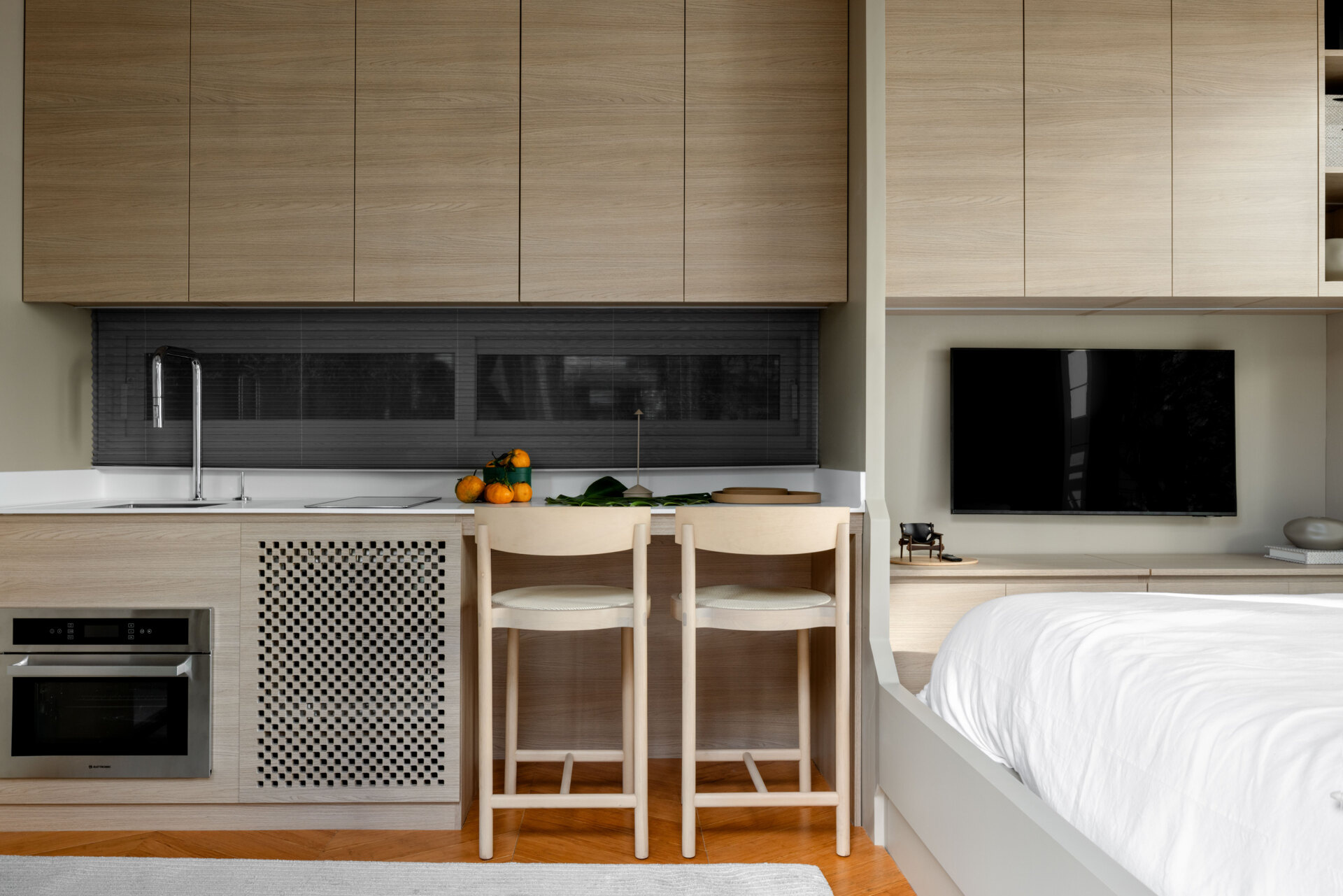
Every square foot has been carefully considered. Built-in storage keeps surfaces clear, while modular furniture adapts to different uses without crowding the space. A compact kitchen integrates seamlessly into the living area with minimal hardware and clean lines, and the sleeping nook is subtly defined without closing off the room. It’s a space that feels fluid, comfortable, and surprisingly spacious for its size.
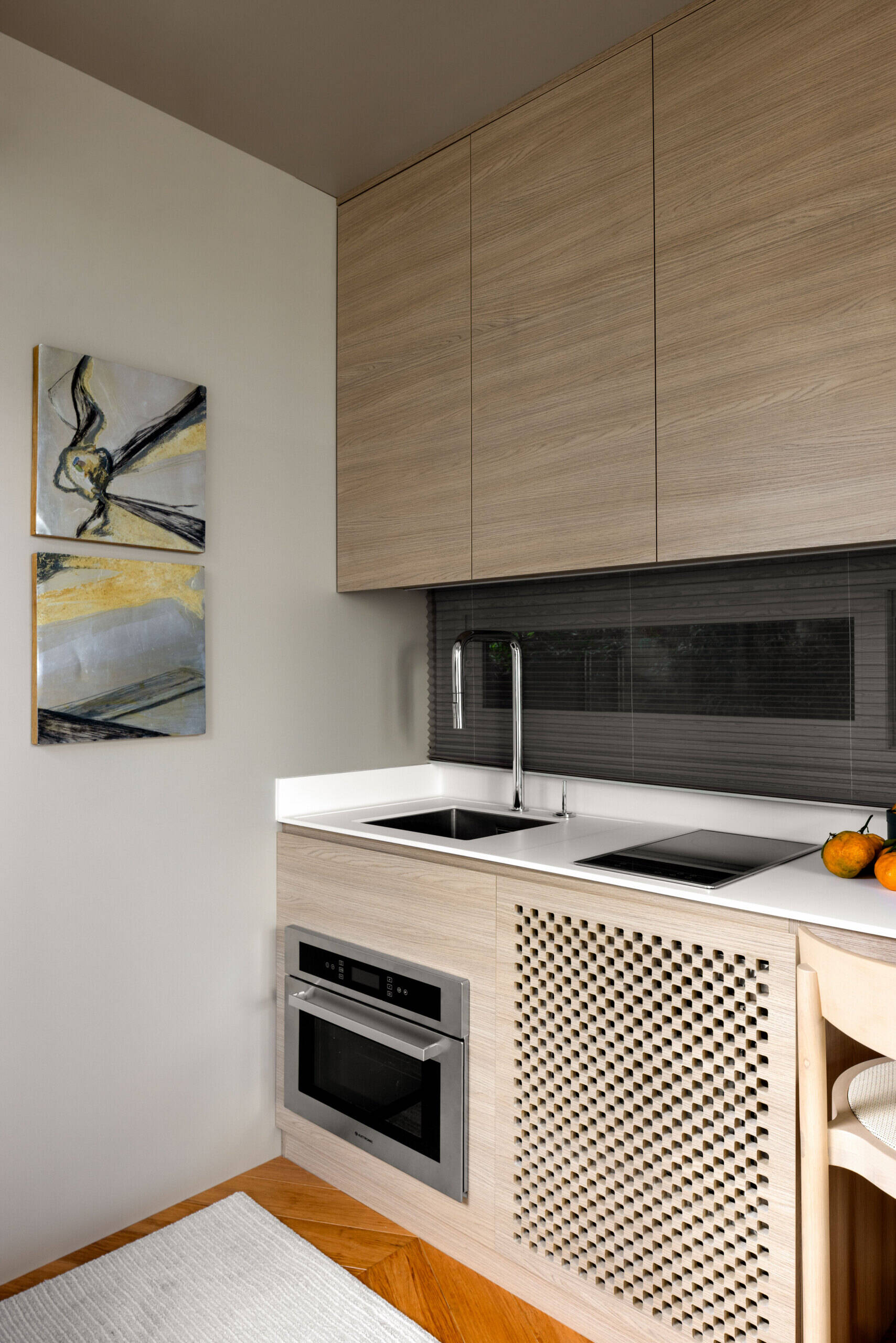
Every element is doing double duty. Custom furniture designed by Casagrande’s studio reinforces the clean, cohesive aesthetic, while hidden tech, think smart lighting, sound, and climate control, adds a layer of invisible luxury. It’s a space designed to feel, not just function.
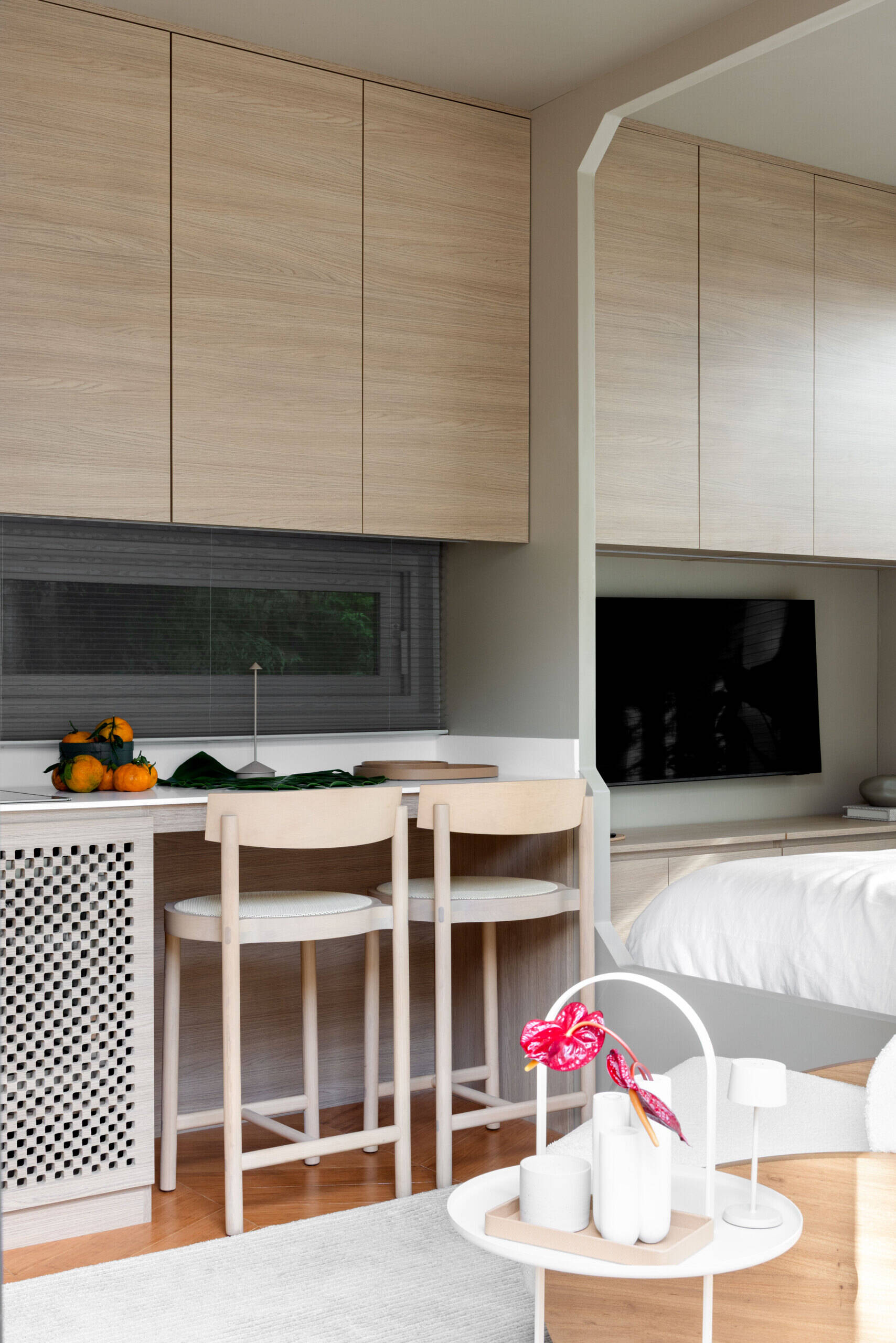
The materials tell a similar story. Bamboo and certified wood highlight the project’s eco-conscious approach, while modular construction and scalability speak to a future where homes can flex with our lives. It’s a thoughtful take on modern living that’s as adaptable as it is grounded.
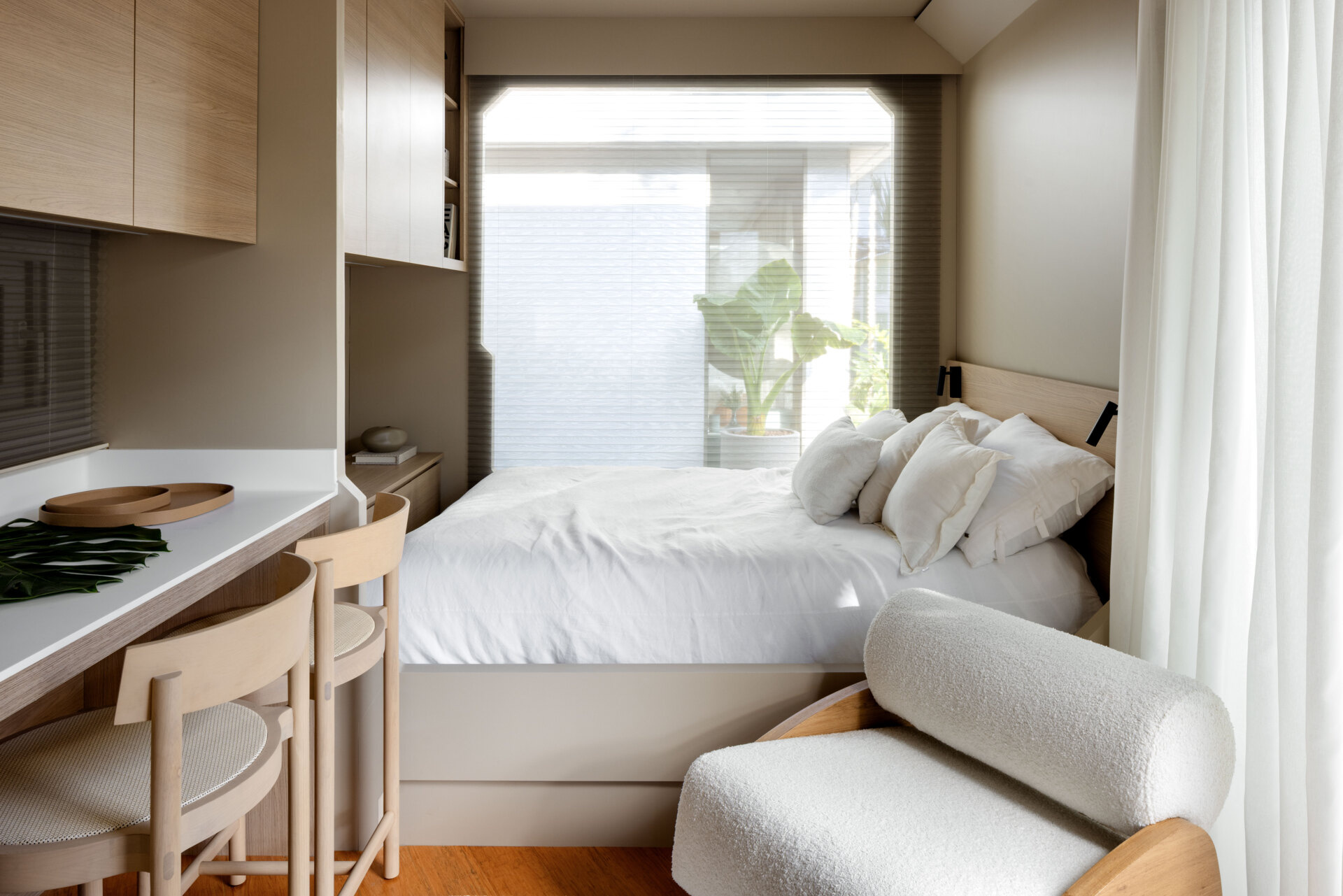
The bathroom continues the project’s theme of functional elegance. Clad in soft, natural finishes, the space feels calm and considered. Despite its small size, it includes a full shower, toilet, and vanity, all laid out to maximize movement and comfort.
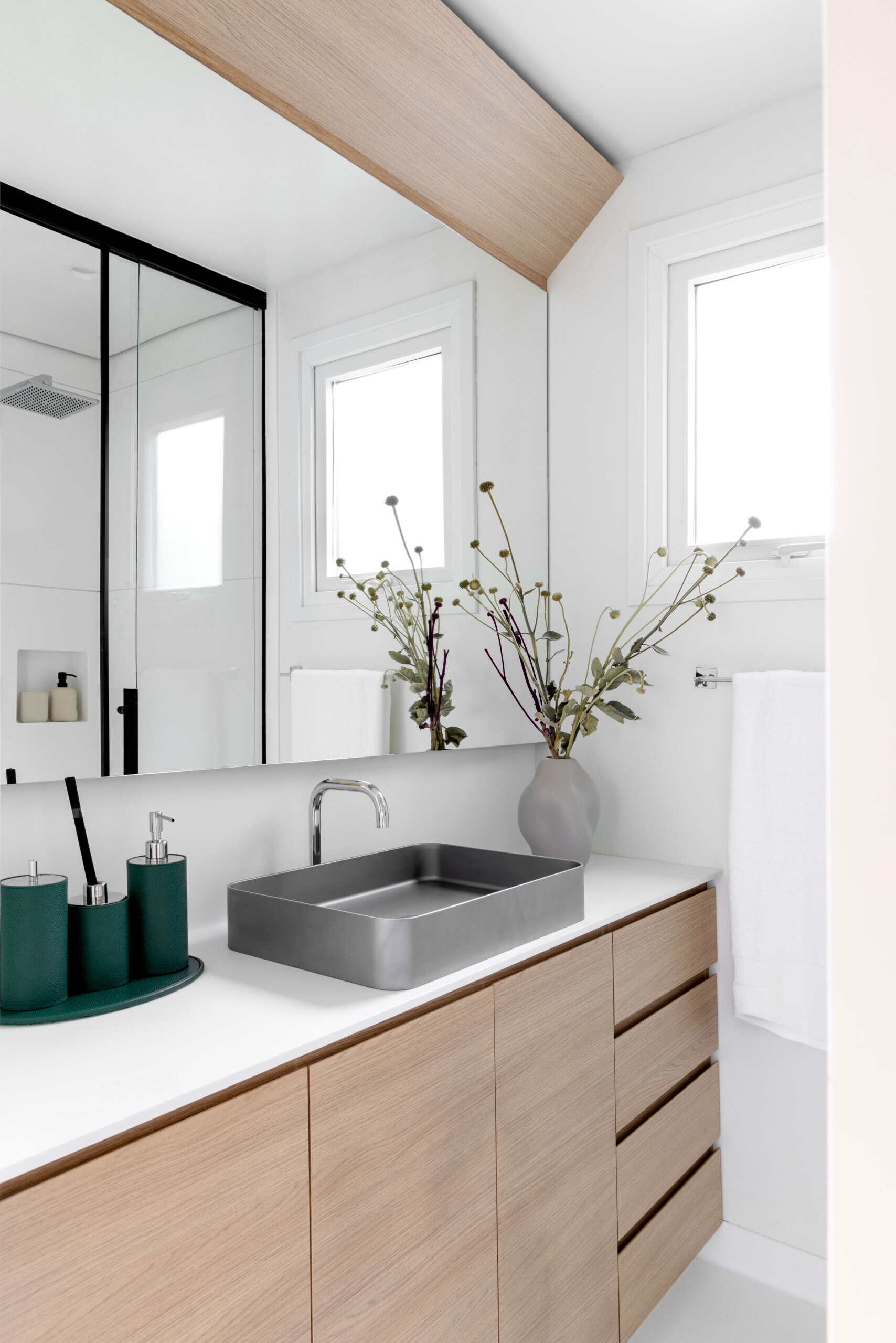
This tiny house isn’t just a showpiece, it’s a call to live with less, but better. Under CASACOR’s 2025 theme, “Sowing Dreams,” it plants a vision of housing that’s light, livable, and in tune with what matters most.