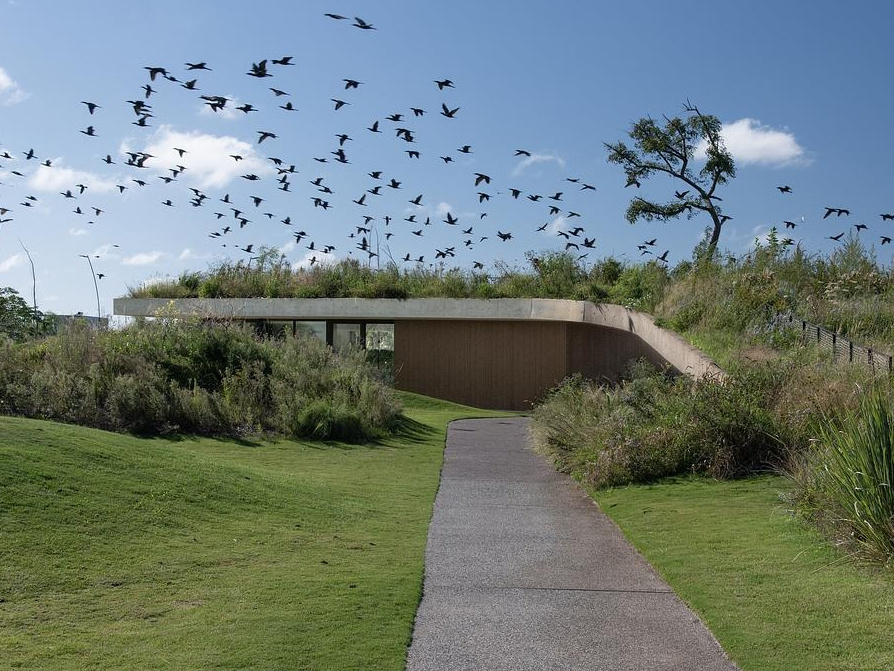
Set at the edge of a calm lake in Belén de Escobar, just outside Buenos Aires, the Riberas Clubhouse reimagines what a community space can be. Designed by Estudio Ramos, this project is more than just another amenity, it’s a quiet architectural gesture that folds into its surroundings, encourages connection, and feels more like a shared living room than a formal facility. In a city where most clubhouses follow a one-size-fits-all formula, this one breaks the mold.
From the start, the architects approached the site with restraint. Rather than placing a dominant building at the water’s edge, they let the land take the lead. The structure rises subtly from the terrain as a low-slung concrete form that curves and flows like a continuation of the landscape itself. By slightly elevating the main platform, they unlocked rare panoramic views of two adjacent lakes, a unique moment in the typically flat topography of Puertos.
This concrete shell does double duty: it acts as both the building’s structure and surface, minimizing visual clutter and material use. The result is a continuous architectural form that feels quiet yet confident, merging seamlessly with its environment while inviting people to explore, gather, and linger.
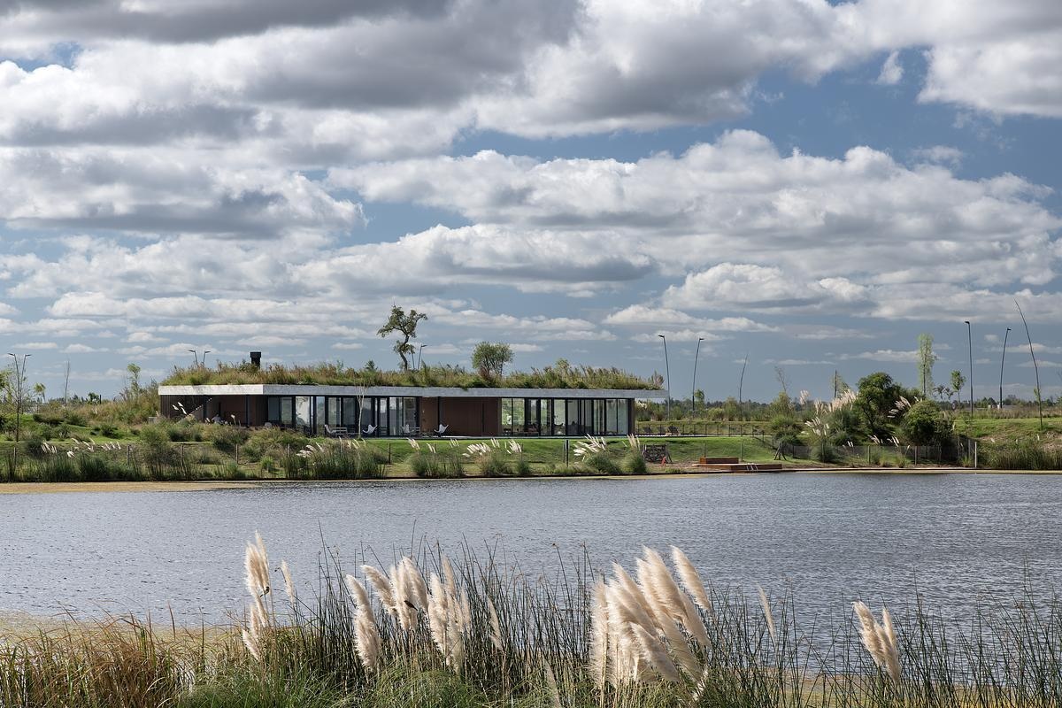
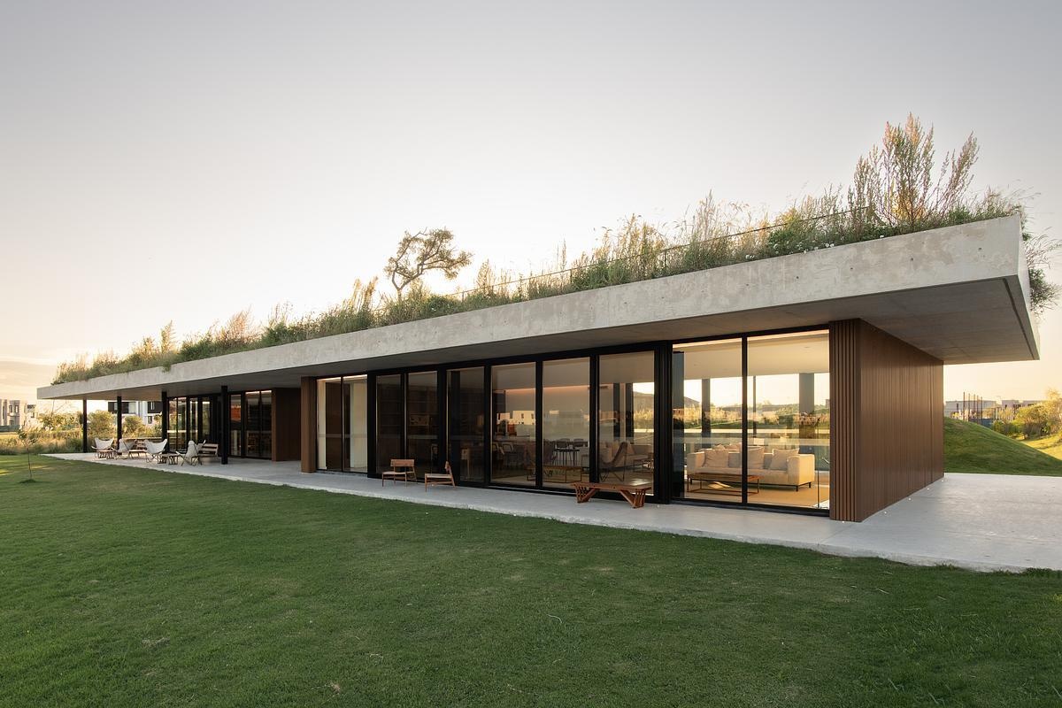
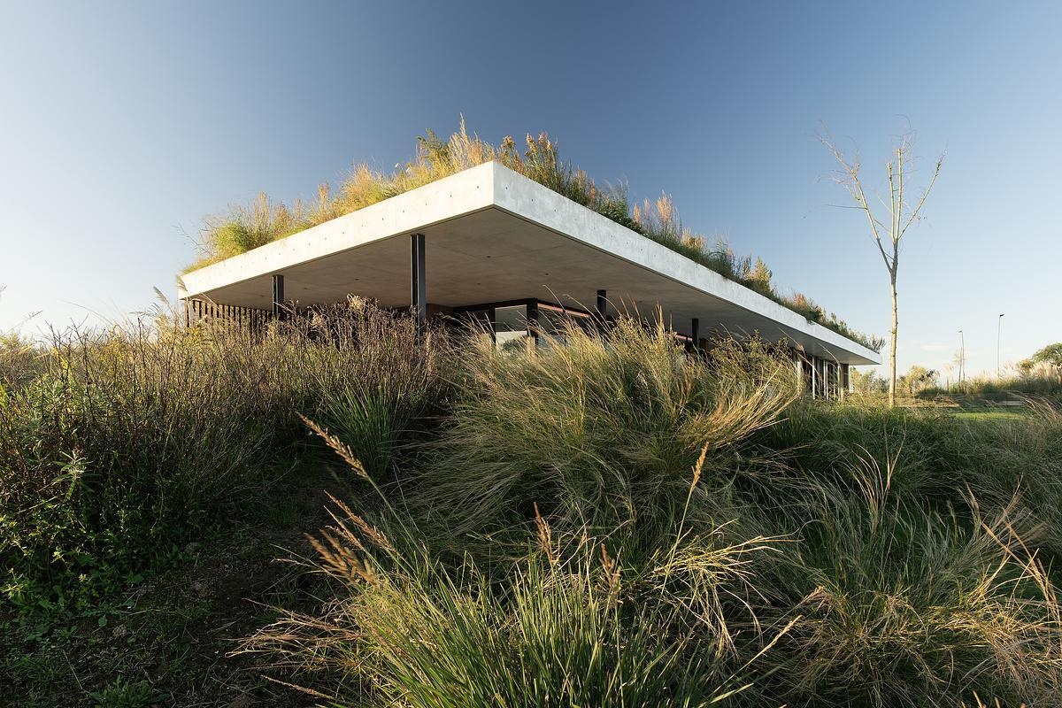
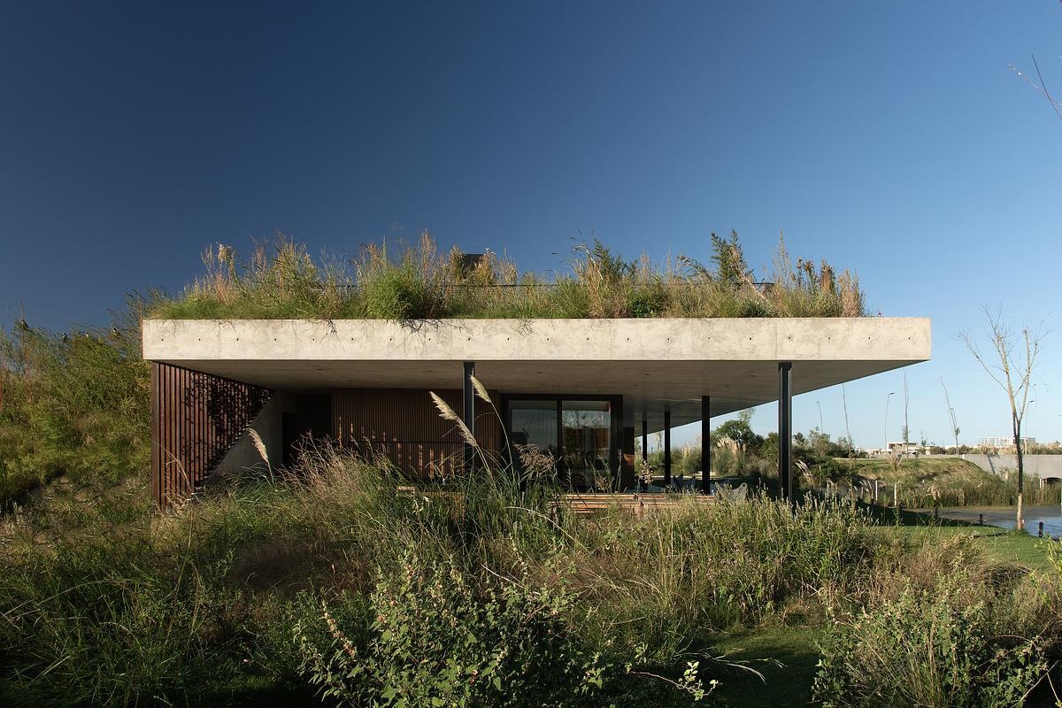
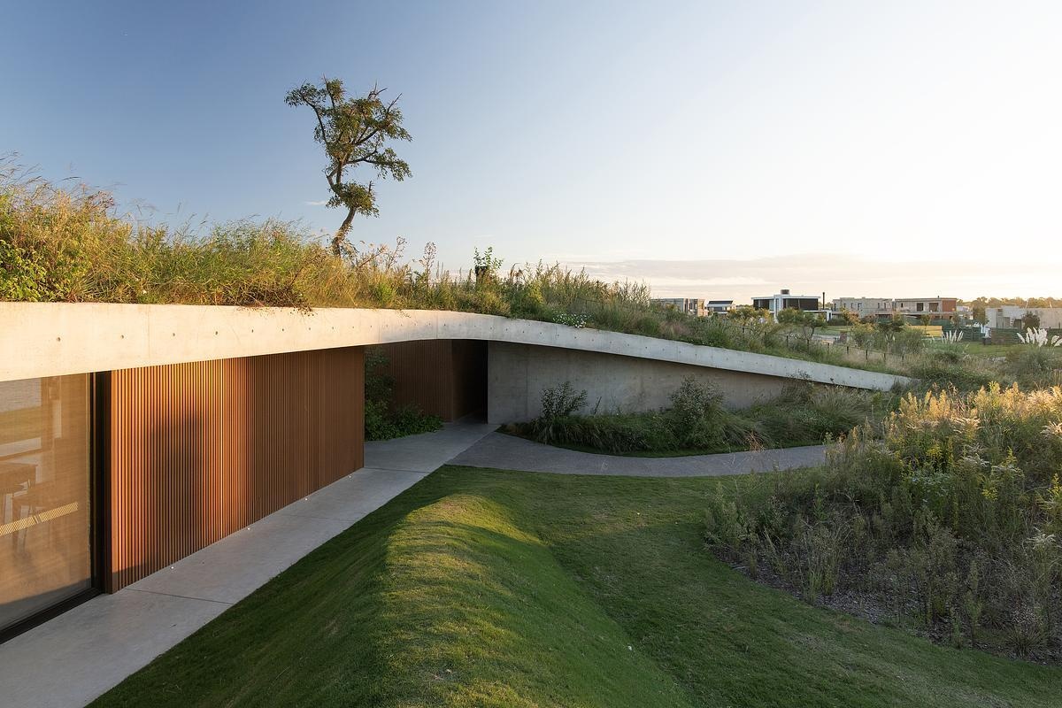
One of the project’s most striking features is its planted roof, which functions as both landscape and architecture. Instead of sitting on top of the building like an accessory, the green roof is woven into the terrain, folding down to meet the ground in a walkable ramp. This design move dissolves the boundary between natural and built, and subtly encourages people to interact with the space in ways that feel intuitive and playful.
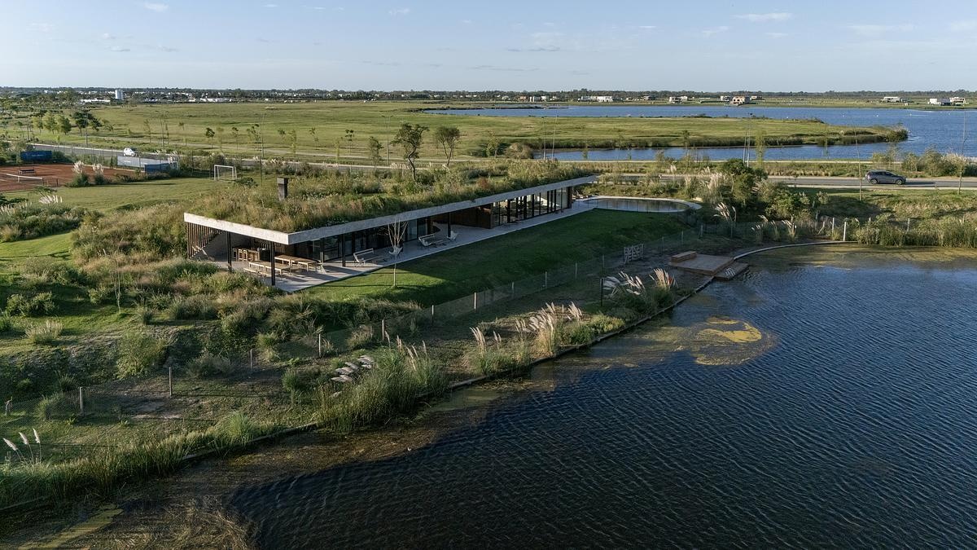
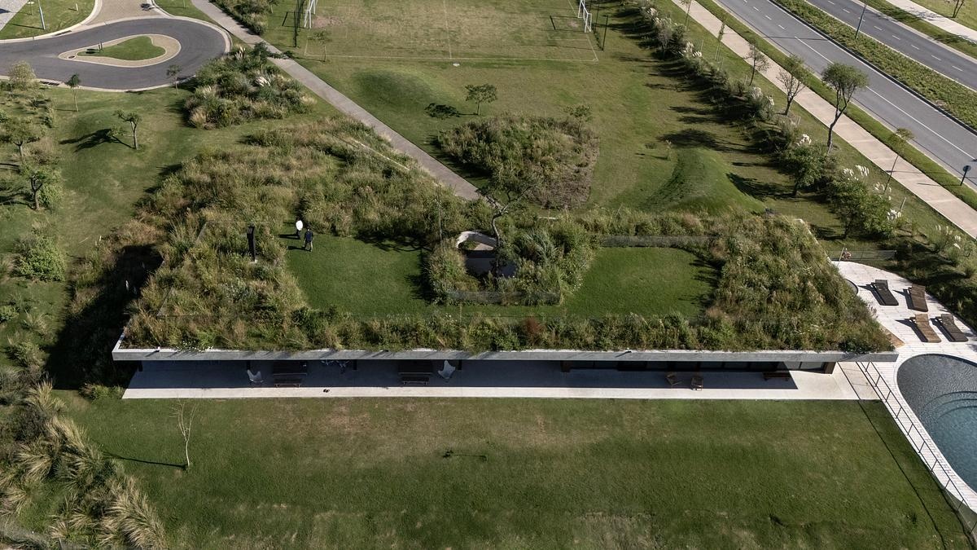
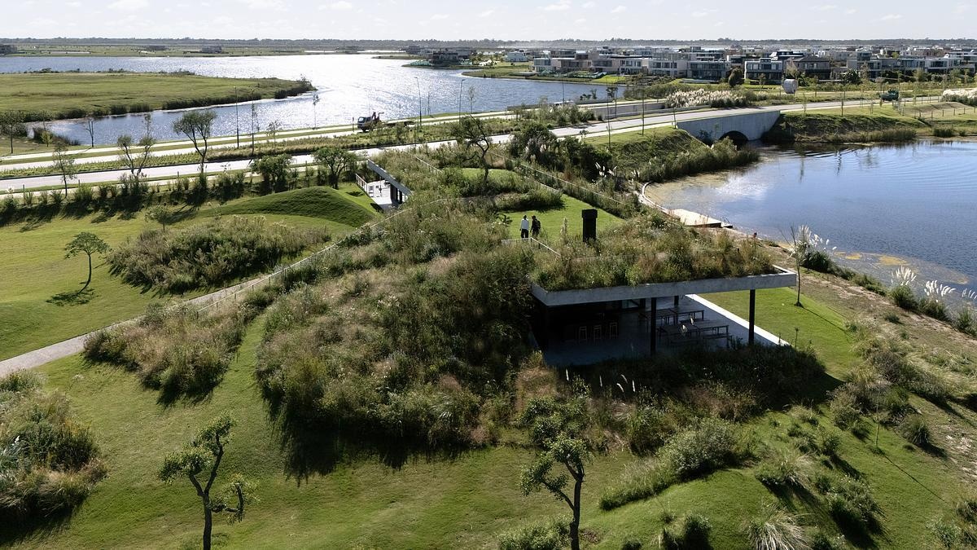
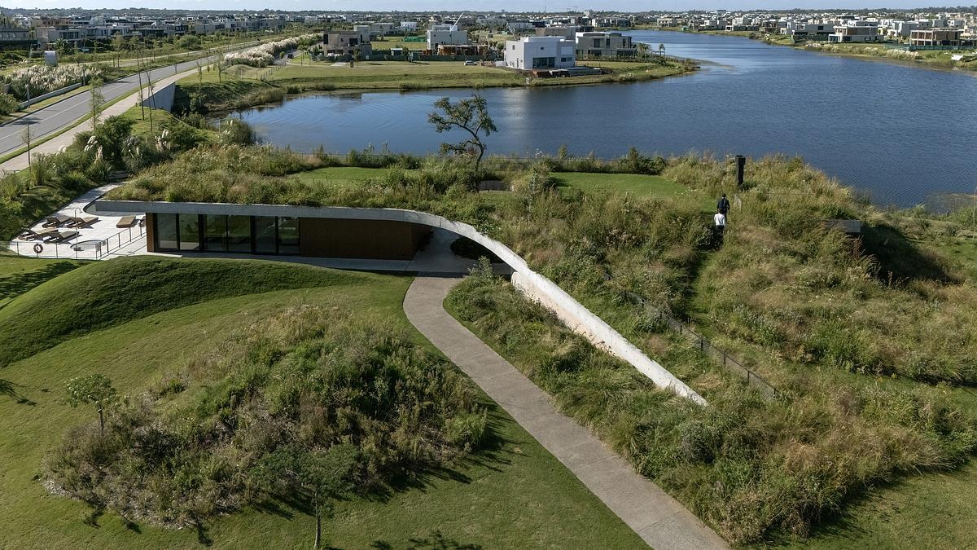
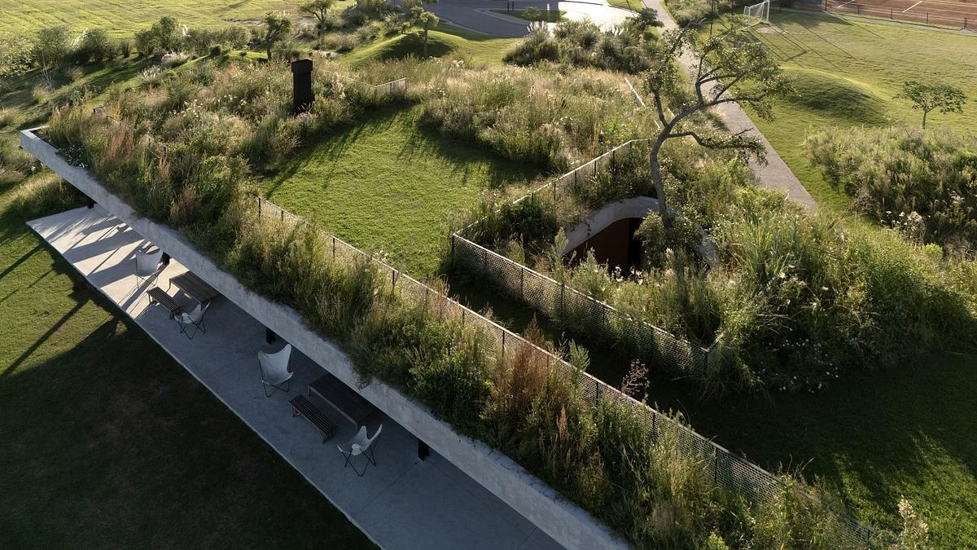
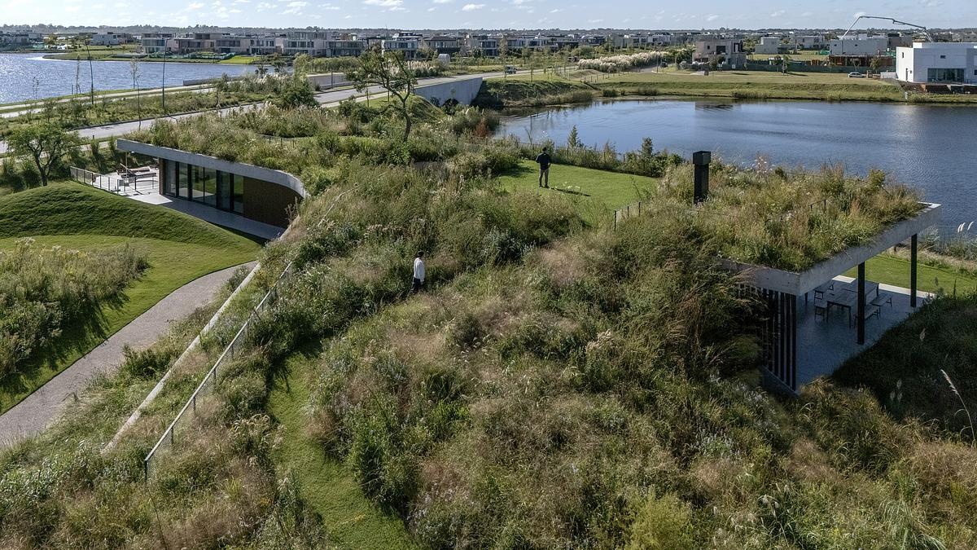
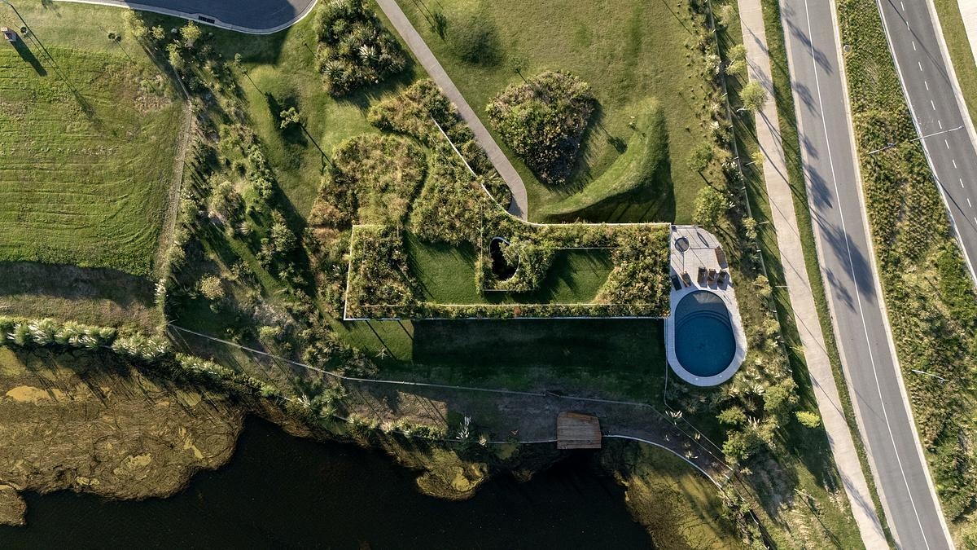
Zooming in, the green roof is made up of native plantings that root the building in its context. The plant palette is hardy and low-maintenance, selected to thrive in the region’s climate while offering seasonal variety. As the vegetation matures, the line between roof and garden becomes even blurrier, reinforcing the project’s low-impact, land-first philosophy. Where most roofs are treated as leftovers, this one is the centerpiece, a living surface that invites engagement from every angle.
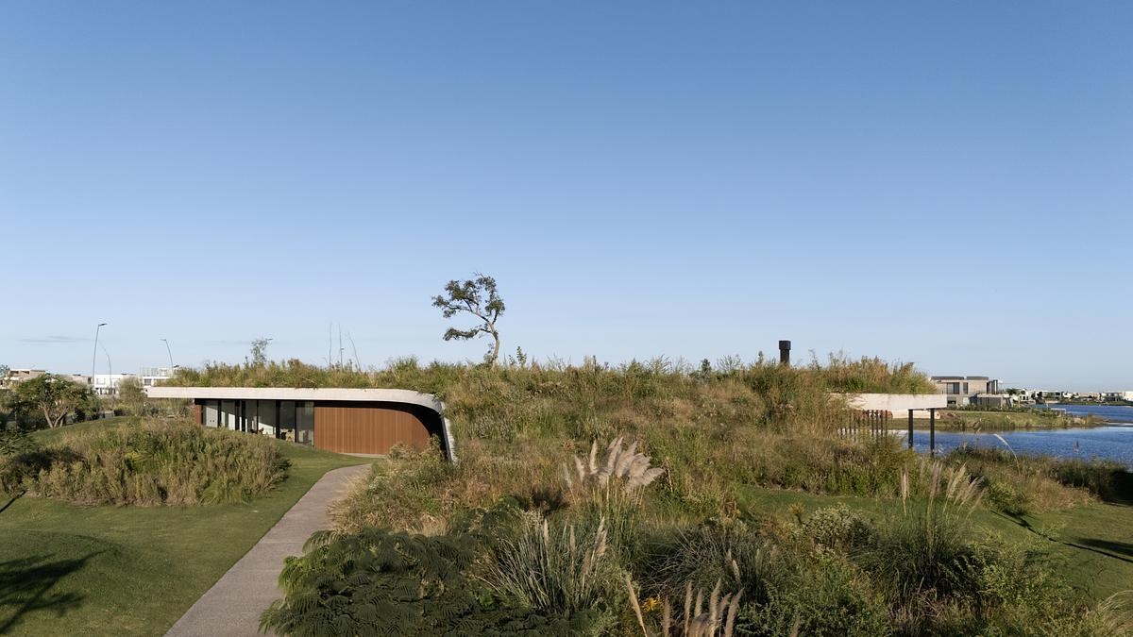
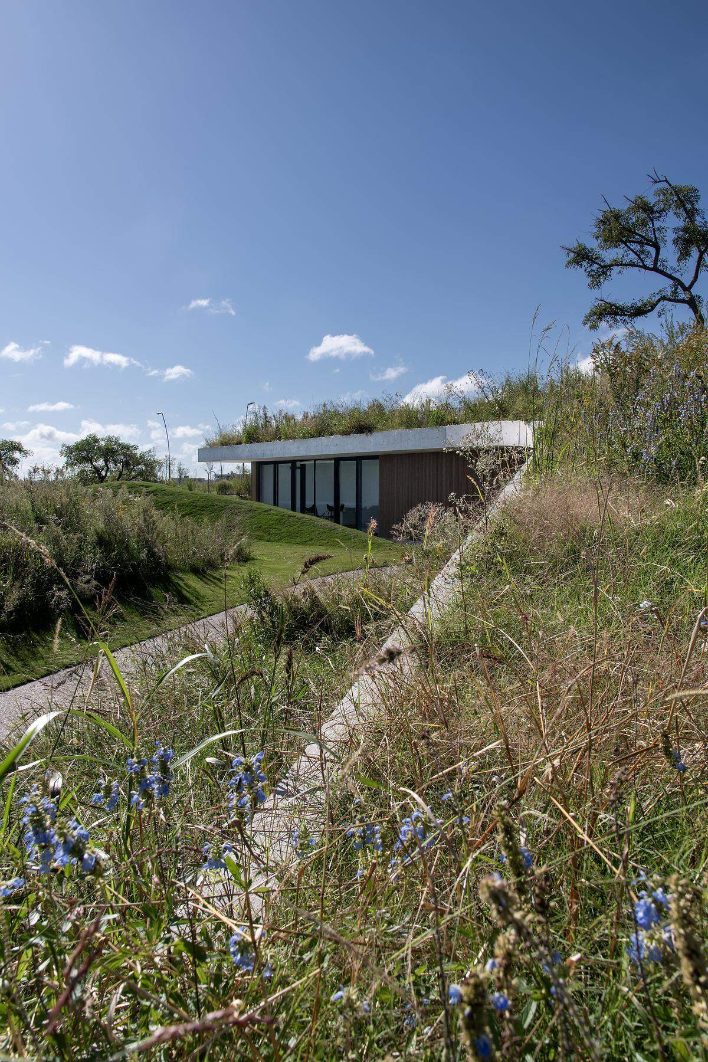
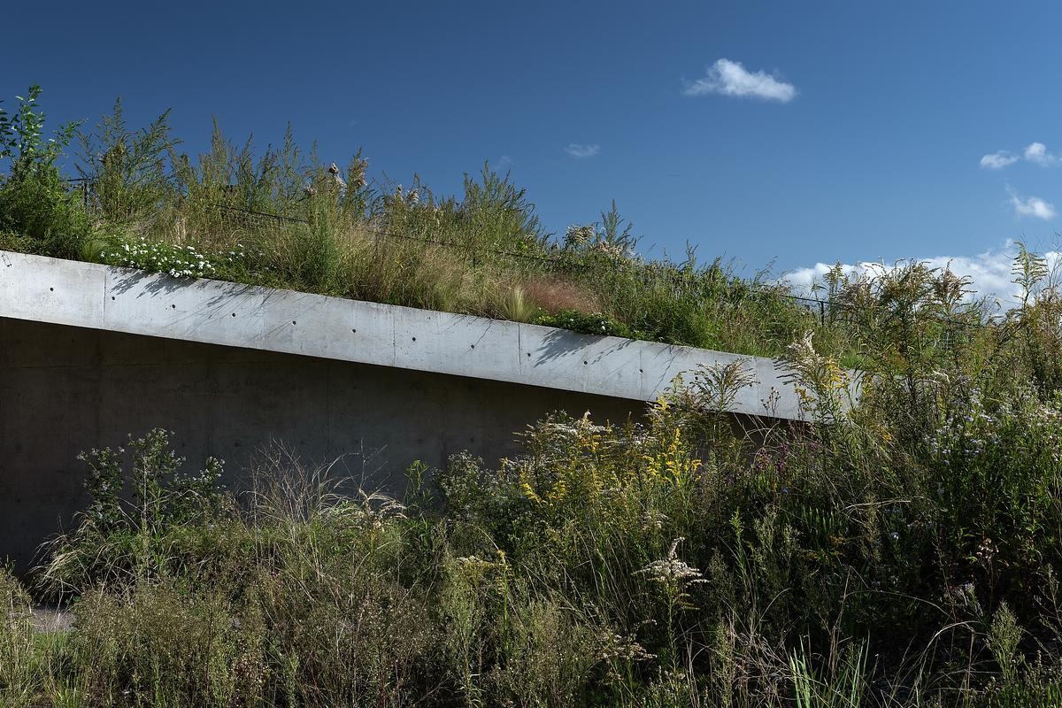
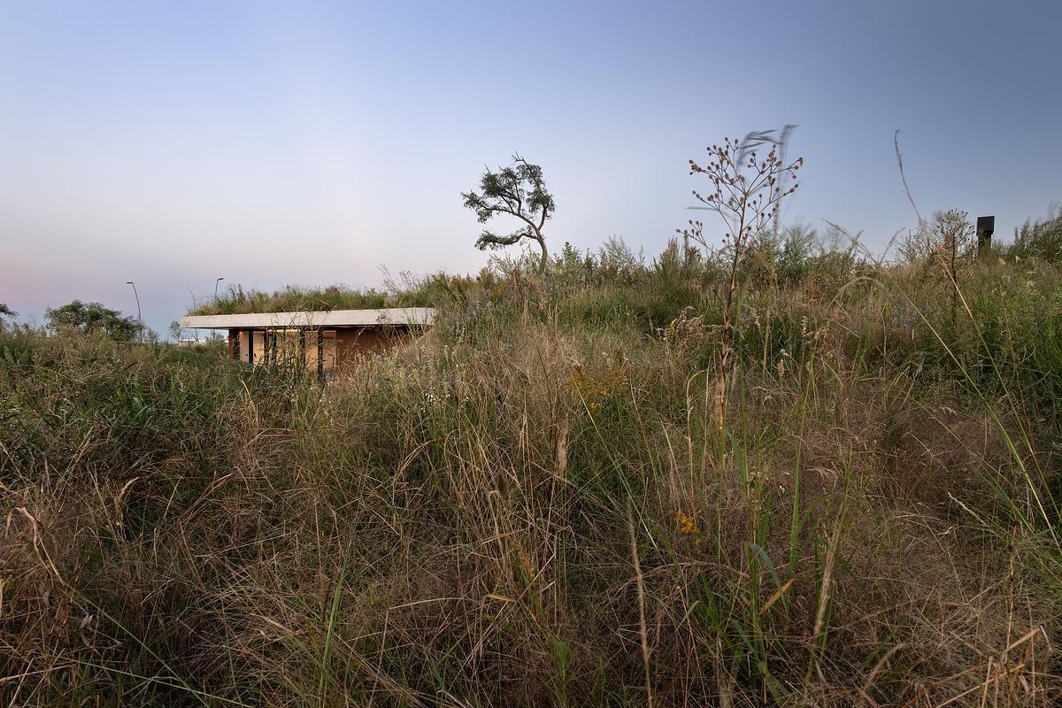
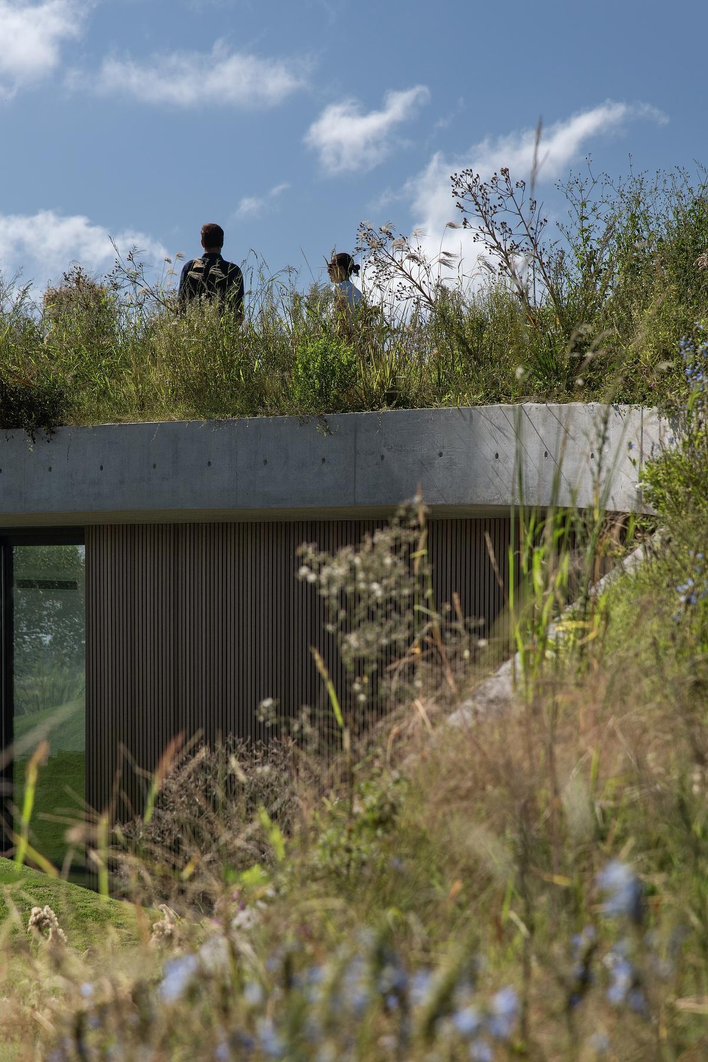
Tucked just beside the building, the swimming pool feels like a natural extension of the lake beyond. It’s positioned to capture long views across the water while still feeling sheltered and grounded by the surrounding architecture and landscape. The design avoids excess, no flashy features or oversized decking, just clean lines, calm water, and a subtle integration with the terrain.
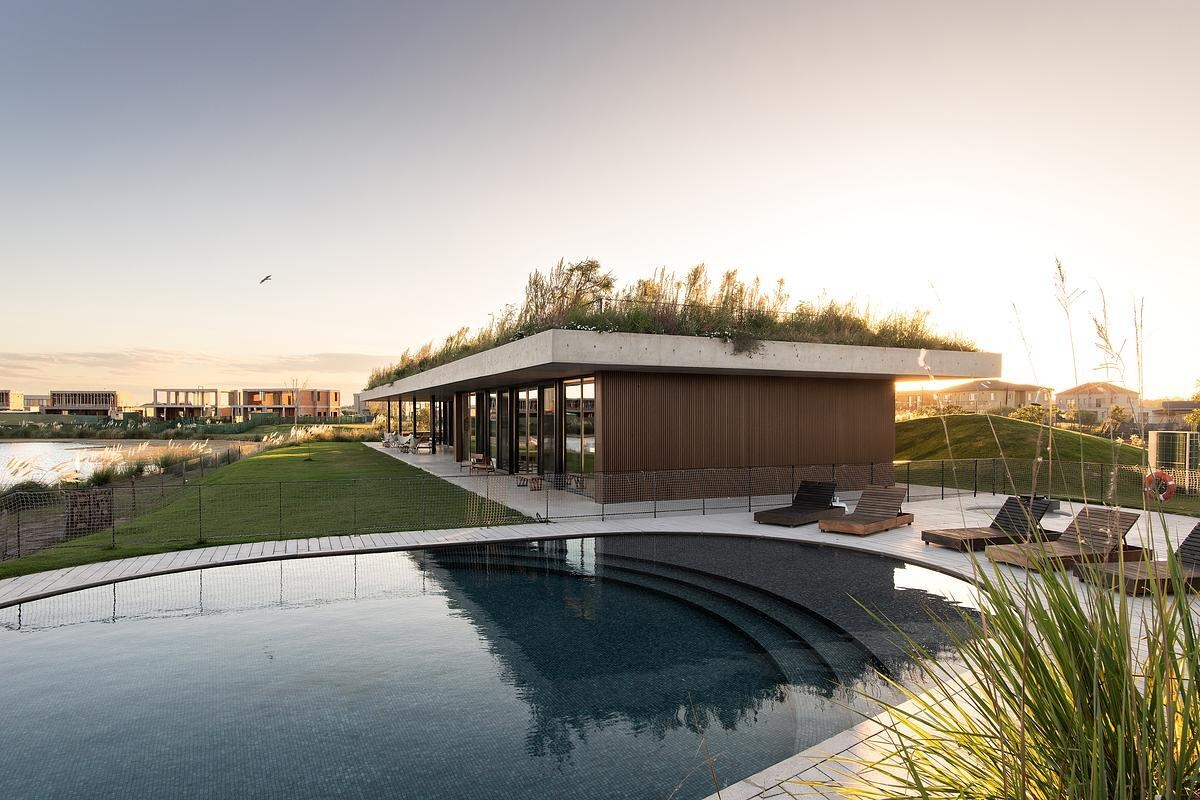
At the center of the green roof, a circular opening offers more than just a shaft of light, it cradles a tree from the level below. Growing up through the roof and into the open sky, the tree becomes a living marker of the building’s relationship with nature. It softens the architecture, adds character, and acts as a gentle focal point for the spaces below.
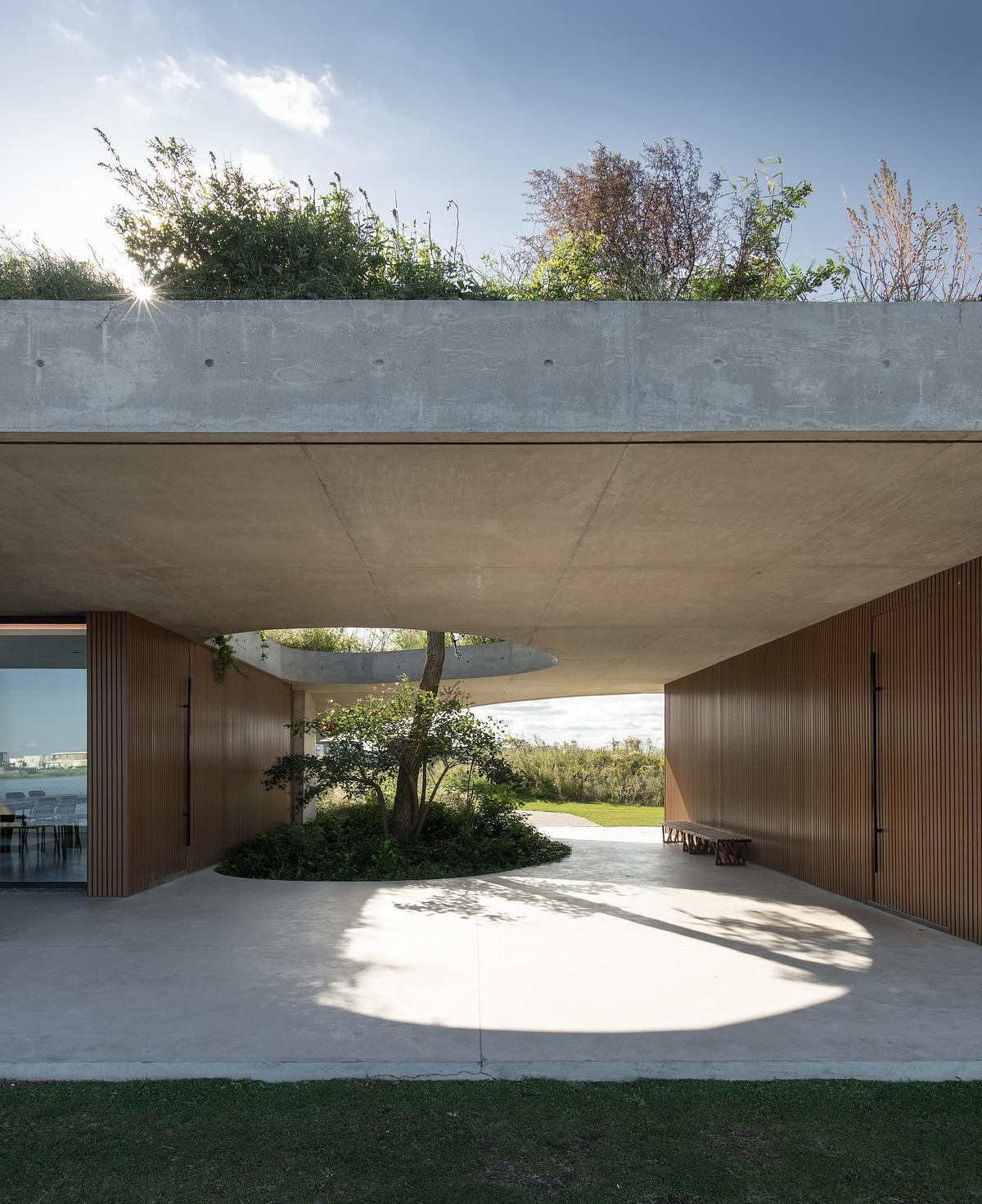
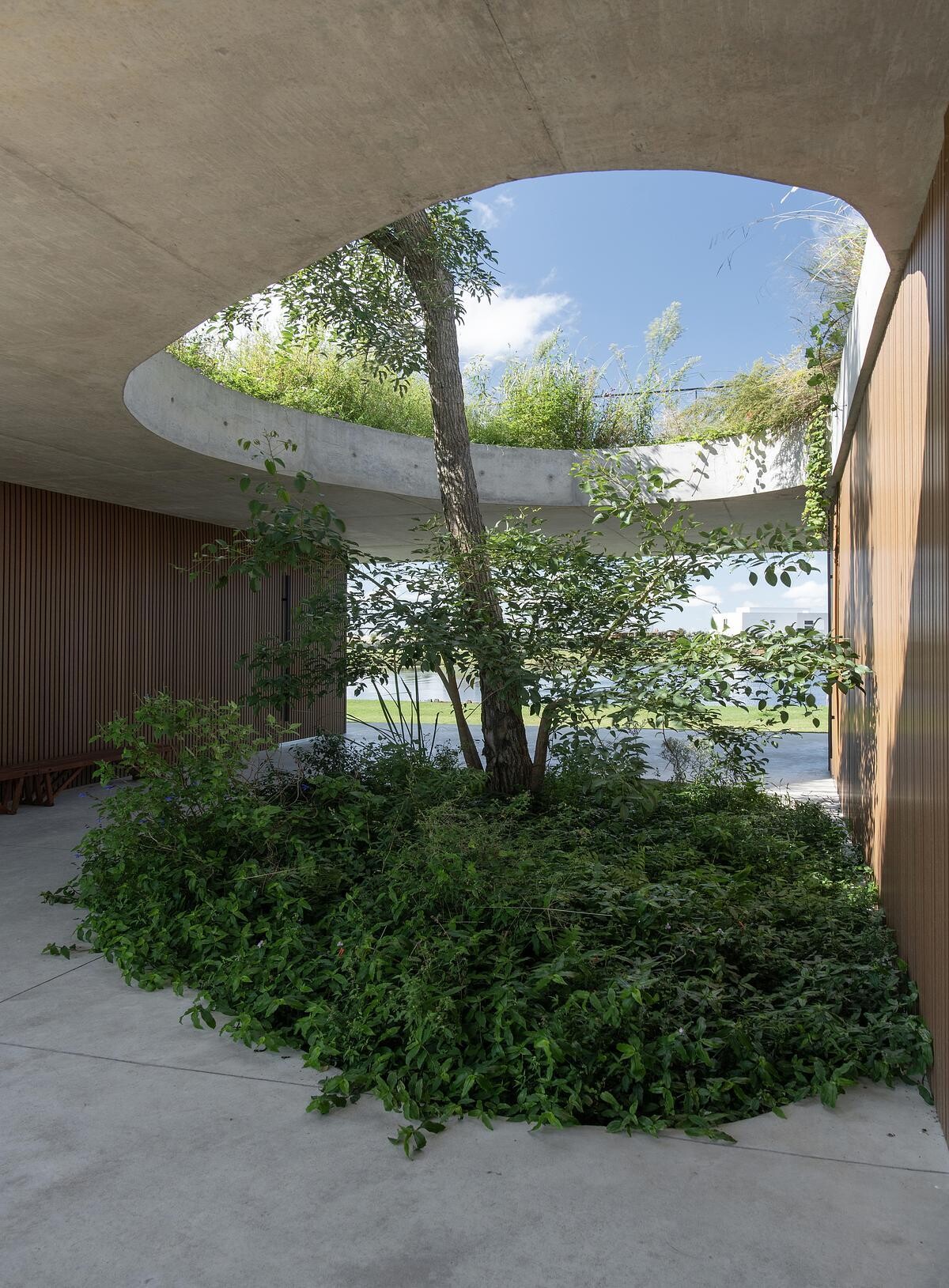
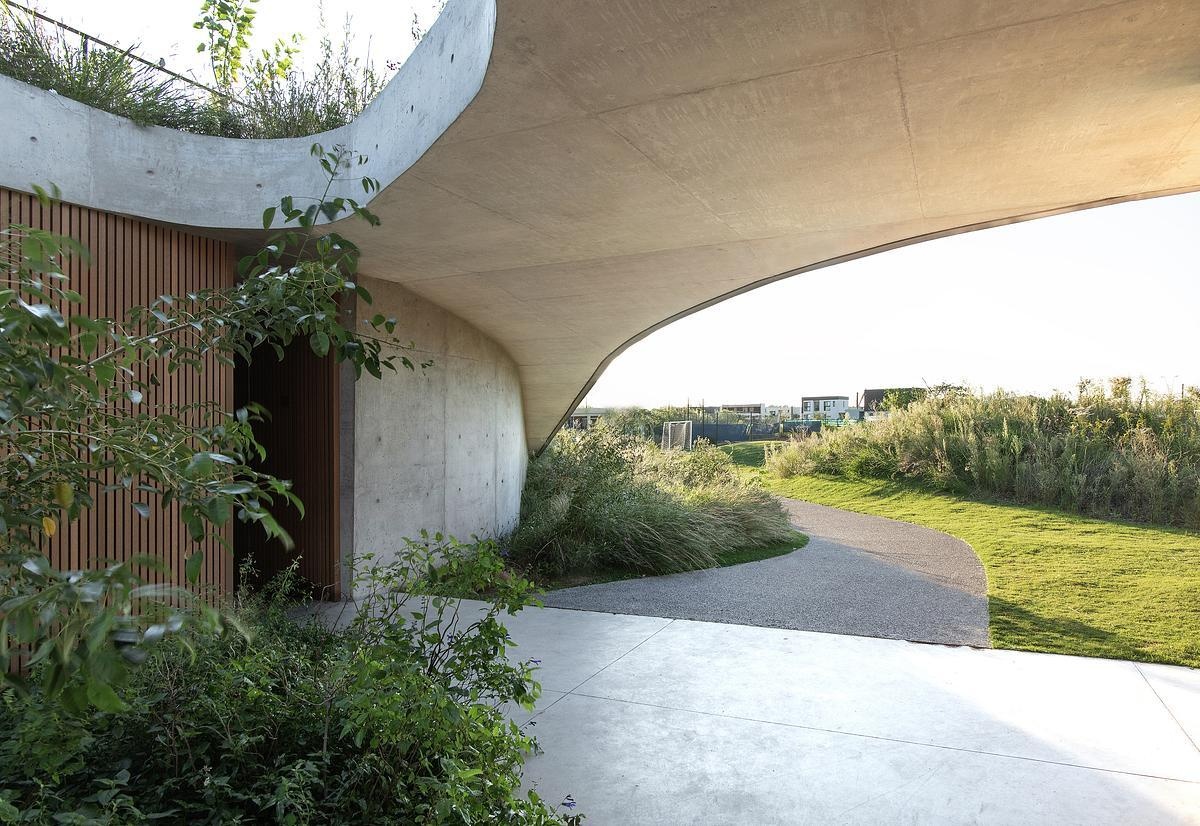
Inside, the clubhouse is designed to feel like a true extension of the neighborhood, flexible, warm, and filled with natural light. The layout is clear and uncluttered, with a variety of seating areas. Just like the exterior, the interior is minimal but considered, built to support both planned events and spontaneous interactions.
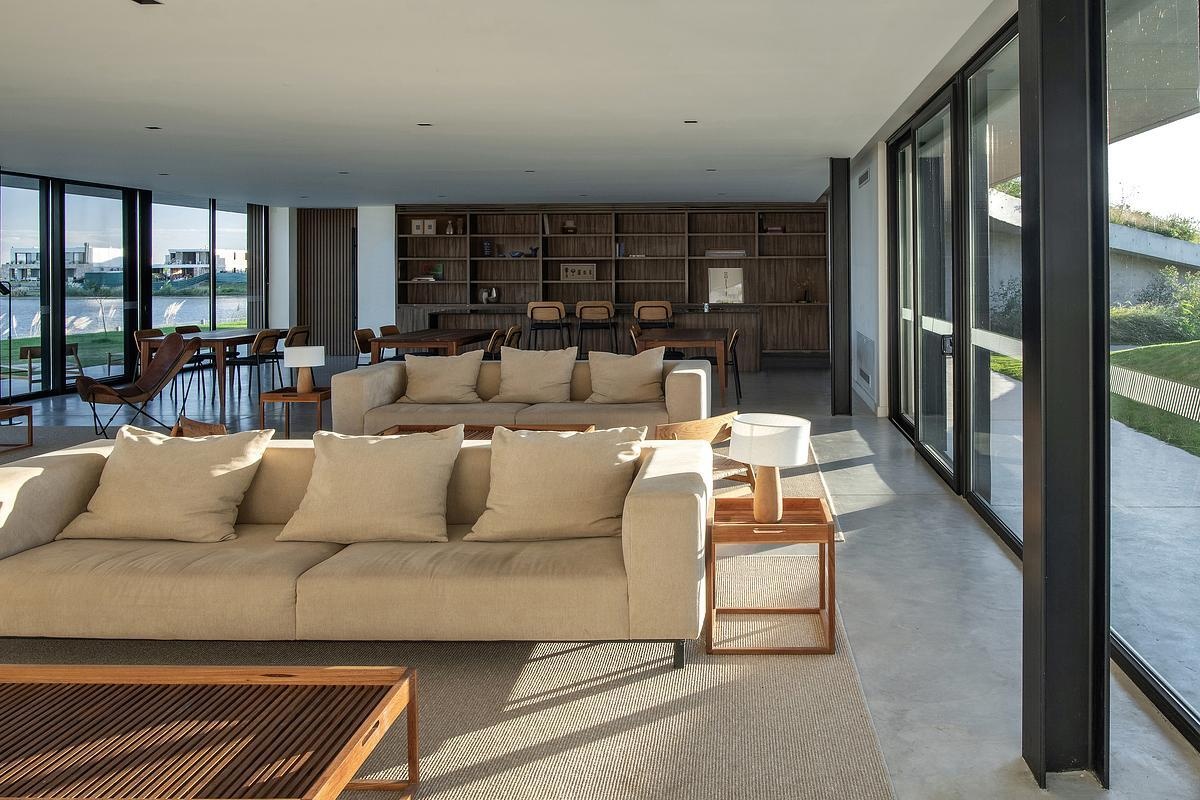
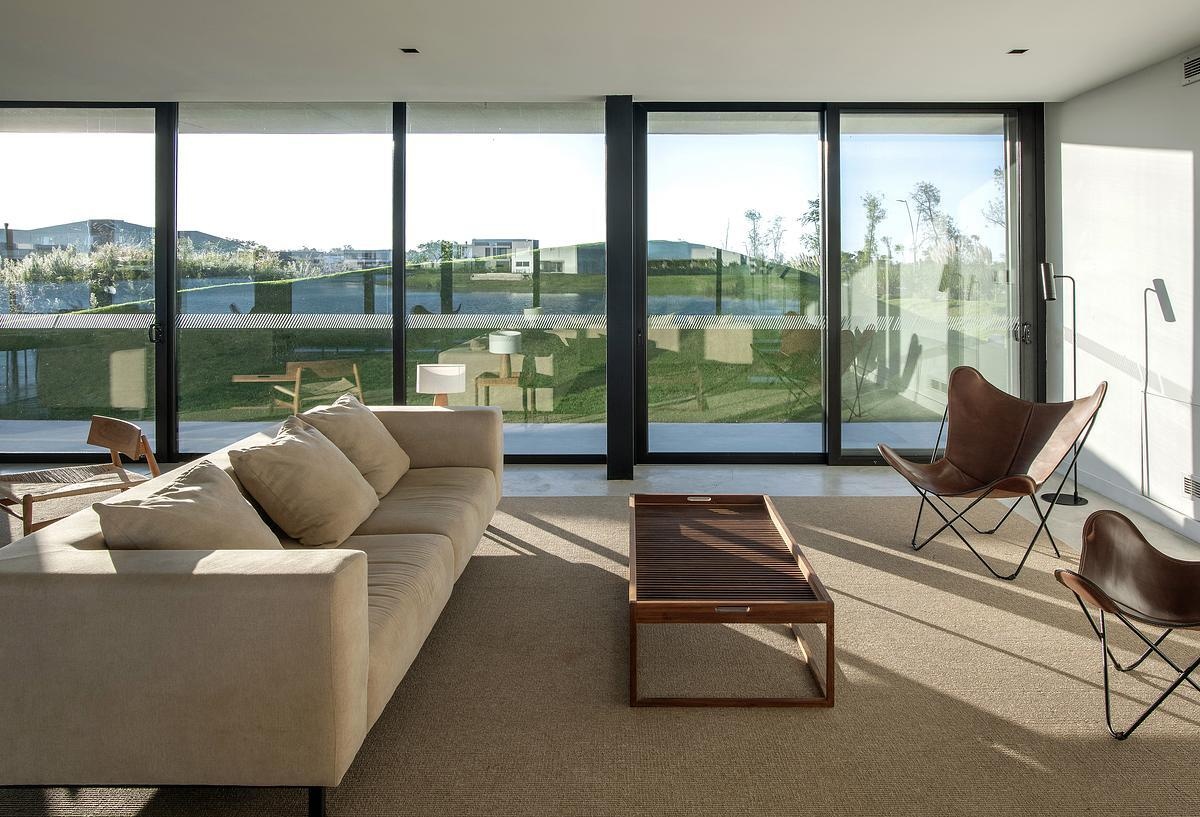

The Riberas Clubhouse proves that architecture doesn’t have to shout to make an impact. By listening to the land and responding to the community’s real needs, Estudio Ramos has created something rare: a space that feels inevitable, as if it was always meant to be there.