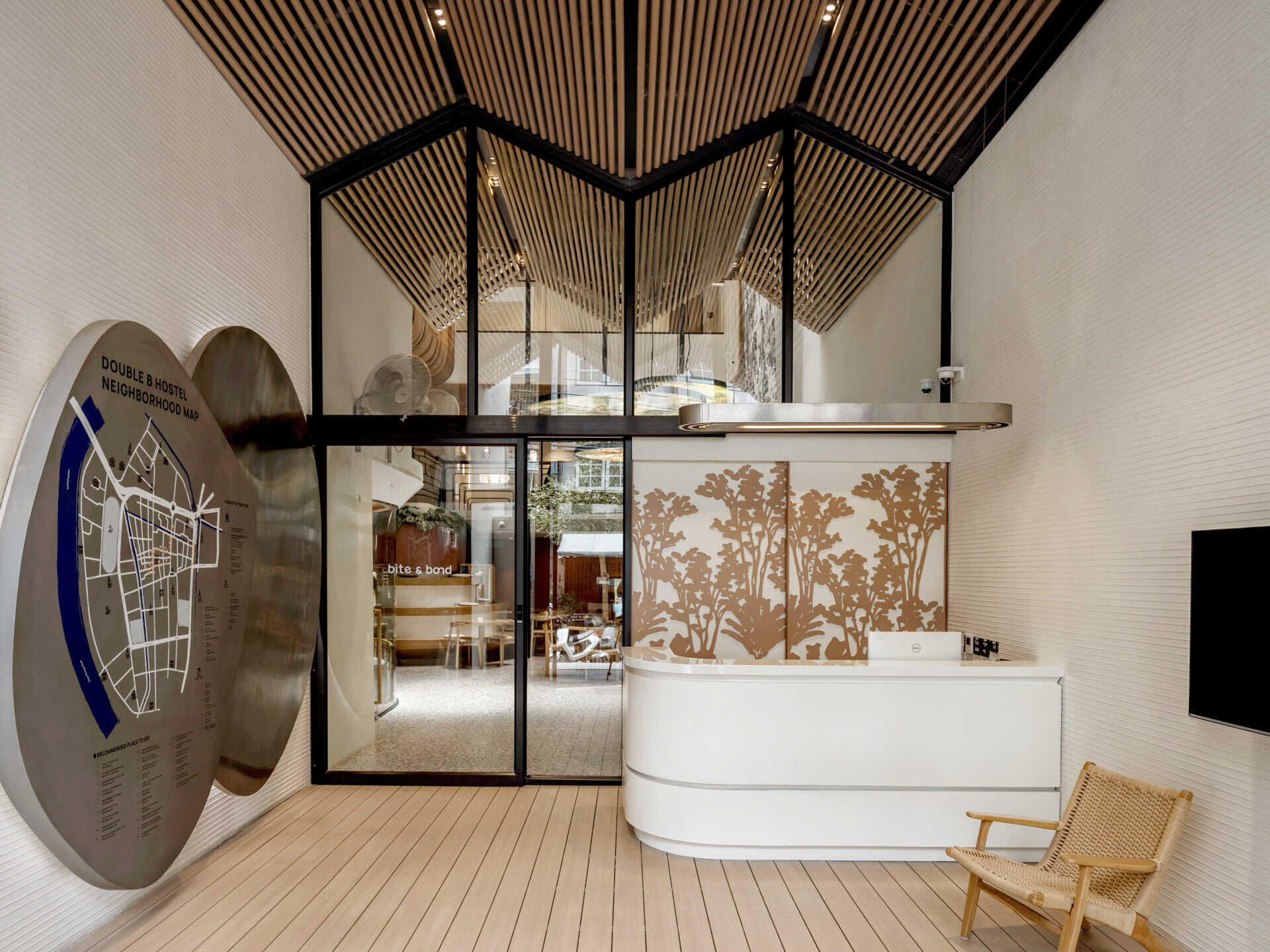
Tucked within the historic streets of Bangkok’s old town, Double B Hostel by VMA Design Studio is turning heads, not just for its sleek architecture, but for the way it honors the past while stepping boldly into the present. What was once a narrow plot in the dense Sao Chingcha district is now home to a 27-room hostel that feels calm, luminous, and deeply connected to its surroundings.
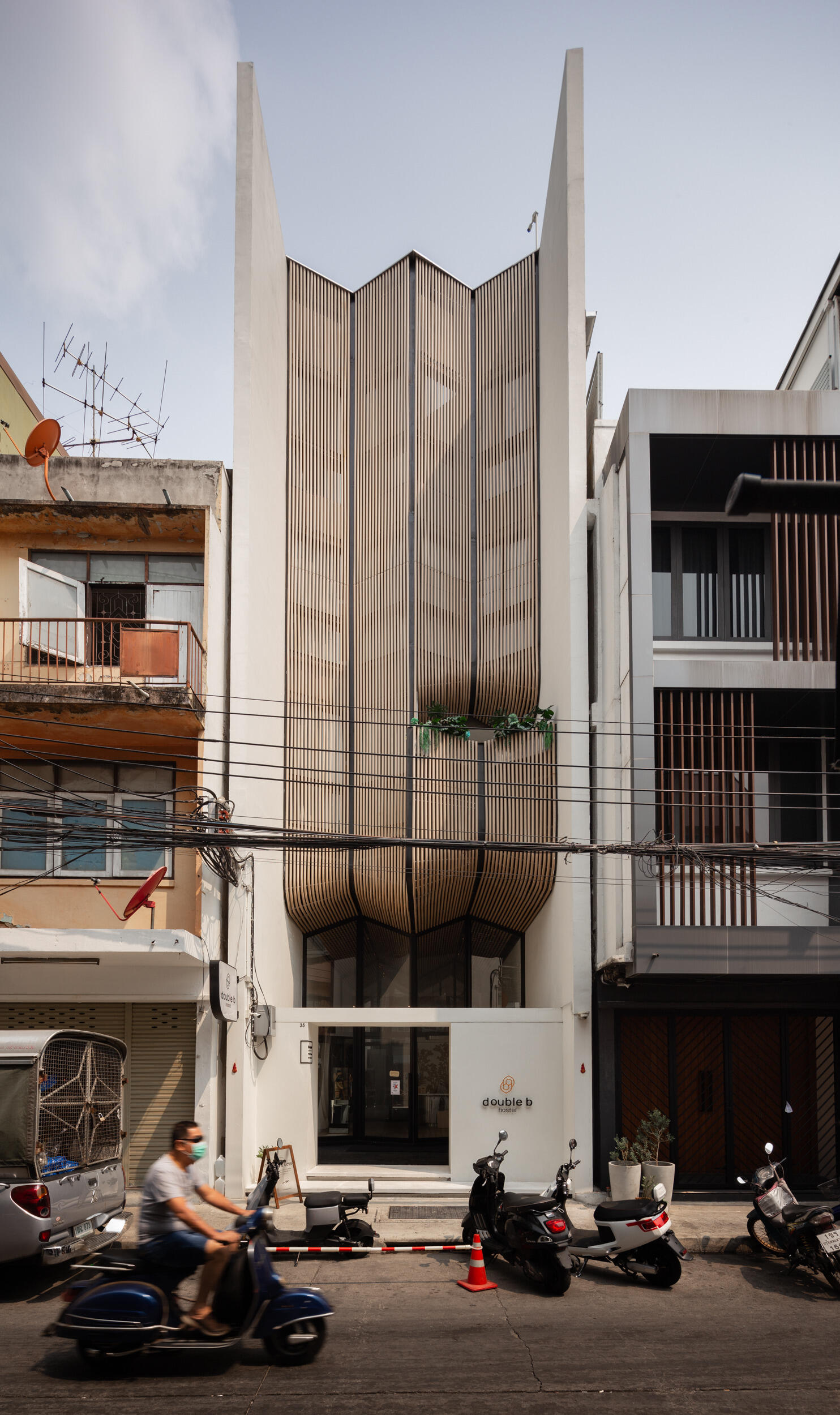
At first glance, the curving wooden facade is what gets attention from the street. It seems to ripple like a wave, guiding you from the quiet street straight into the building’s heart: a glass-roofed courtyard flooded with natural light. It’s a striking contrast to the dense, wall-to-wall urban fabric typical of this neighborhood, where daylight and airflow can be hard to come by.
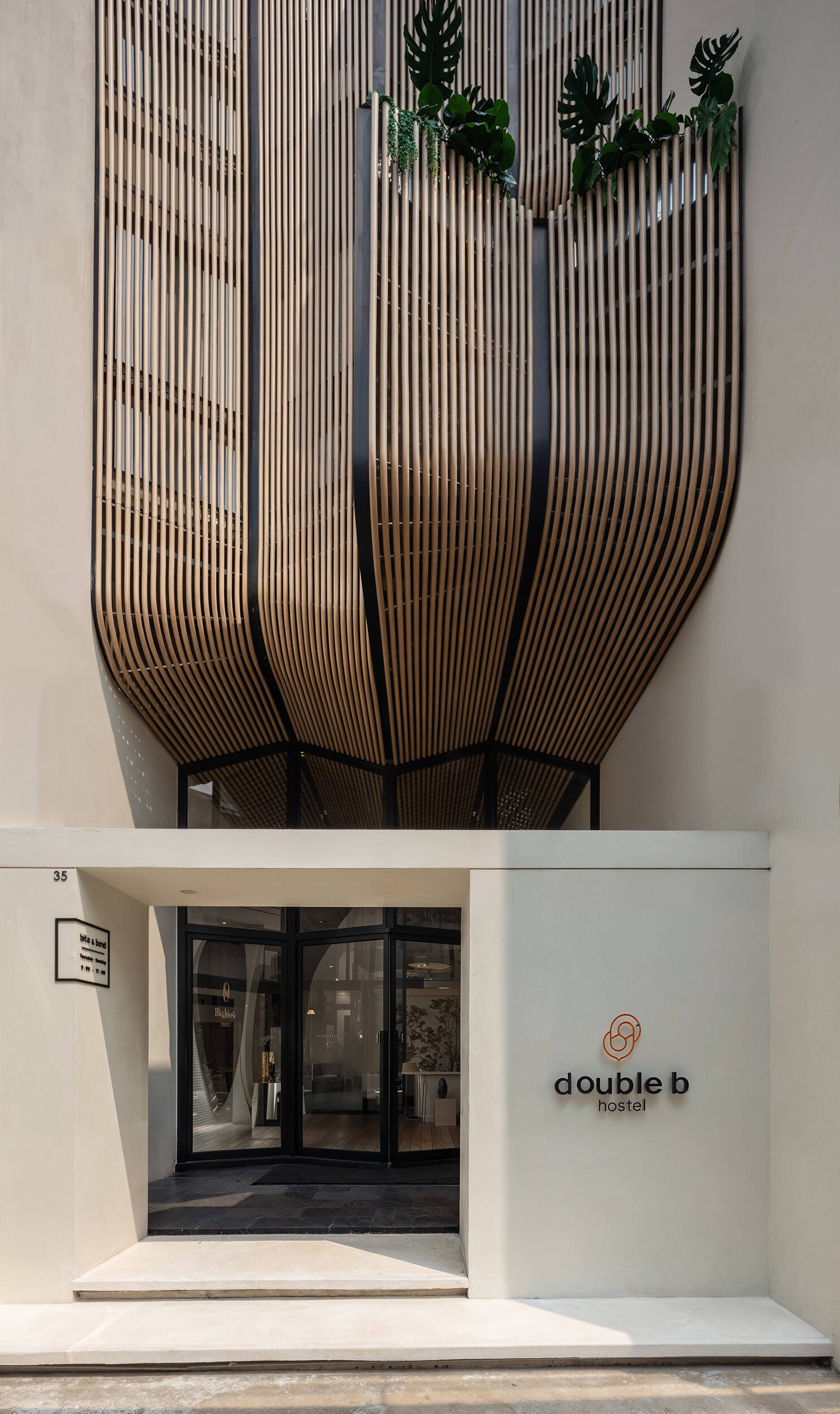
For the exterior, the design team selected composite wooden rods to withstand Bangkok’s intense heat and humidity. These materials offer the look and texture of natural wood but with greater durability and resistance to weathering. Their lightweight nature also made them easier to shape into the facade’s flowing curves, helping maintain the design’s sculptural quality without compromising on performance. The result is a surface that stays visually warm and tactile while standing up to the city’s challenging climate.
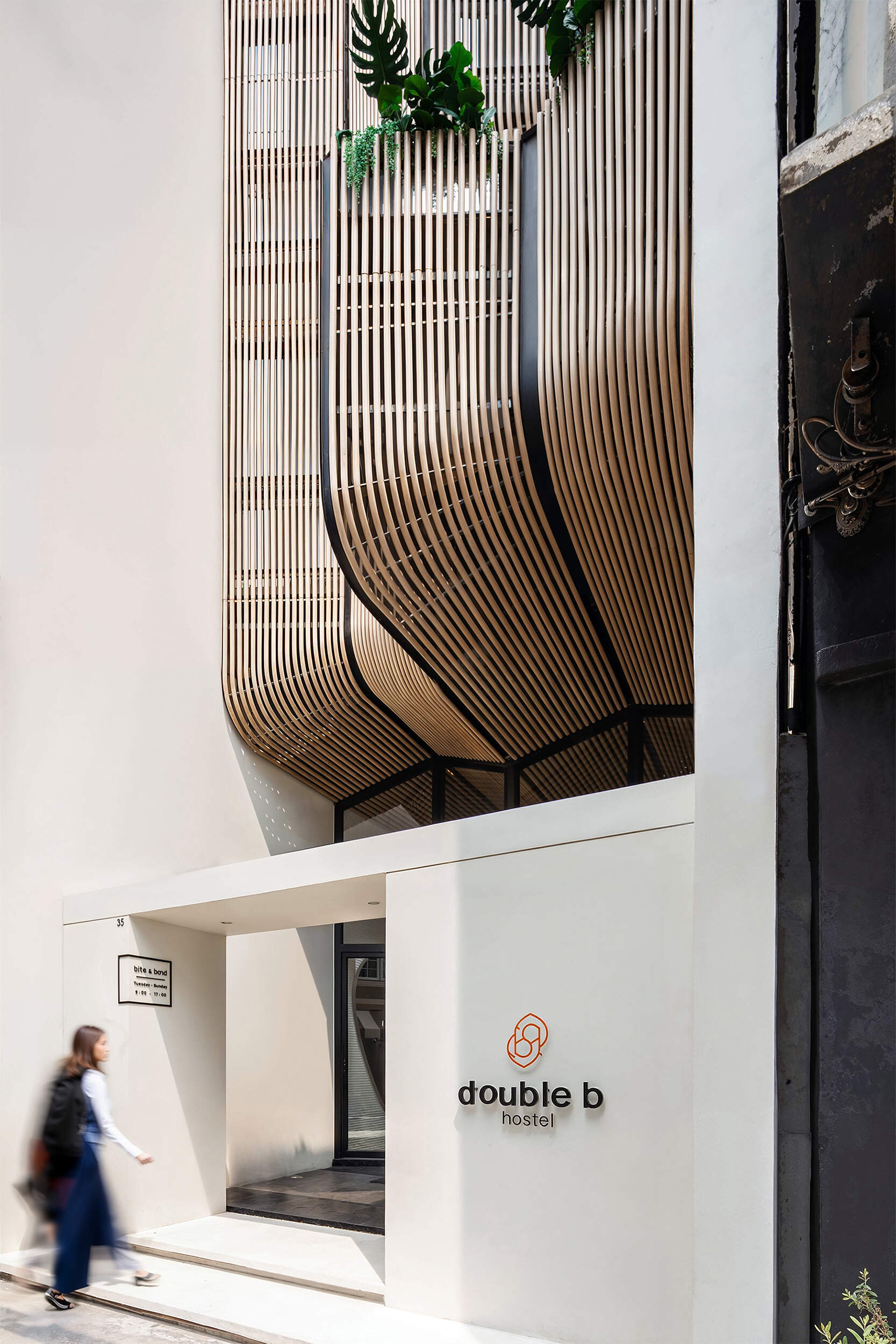
Stepping inside, the reception provides a glimpse of the central courtyard, which is covered with glass, letting light pour into the building while also pulling in fresh air from below. The courtyard becomes more than just a pretty space, it’s the hostel’s main artery, connecting guests with greenery, natural light, and one another.
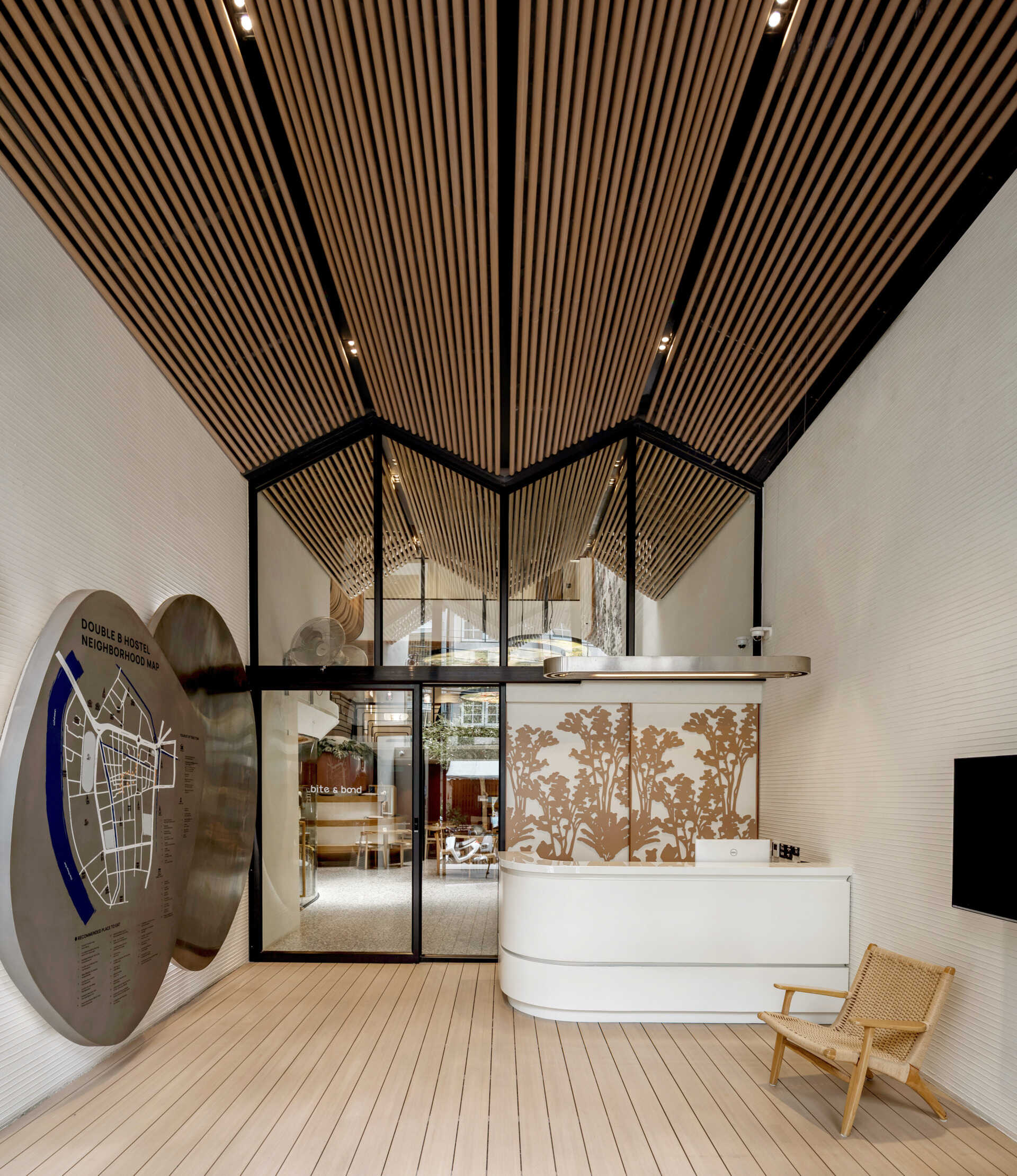
The courtyard acts as a calming retreat filled with natural light and greenery. Reclaimed timber from an old warehouse that was part of the site was refinished for the interior facade and corridor ceilings, adding a sense of history and warmth to the space.
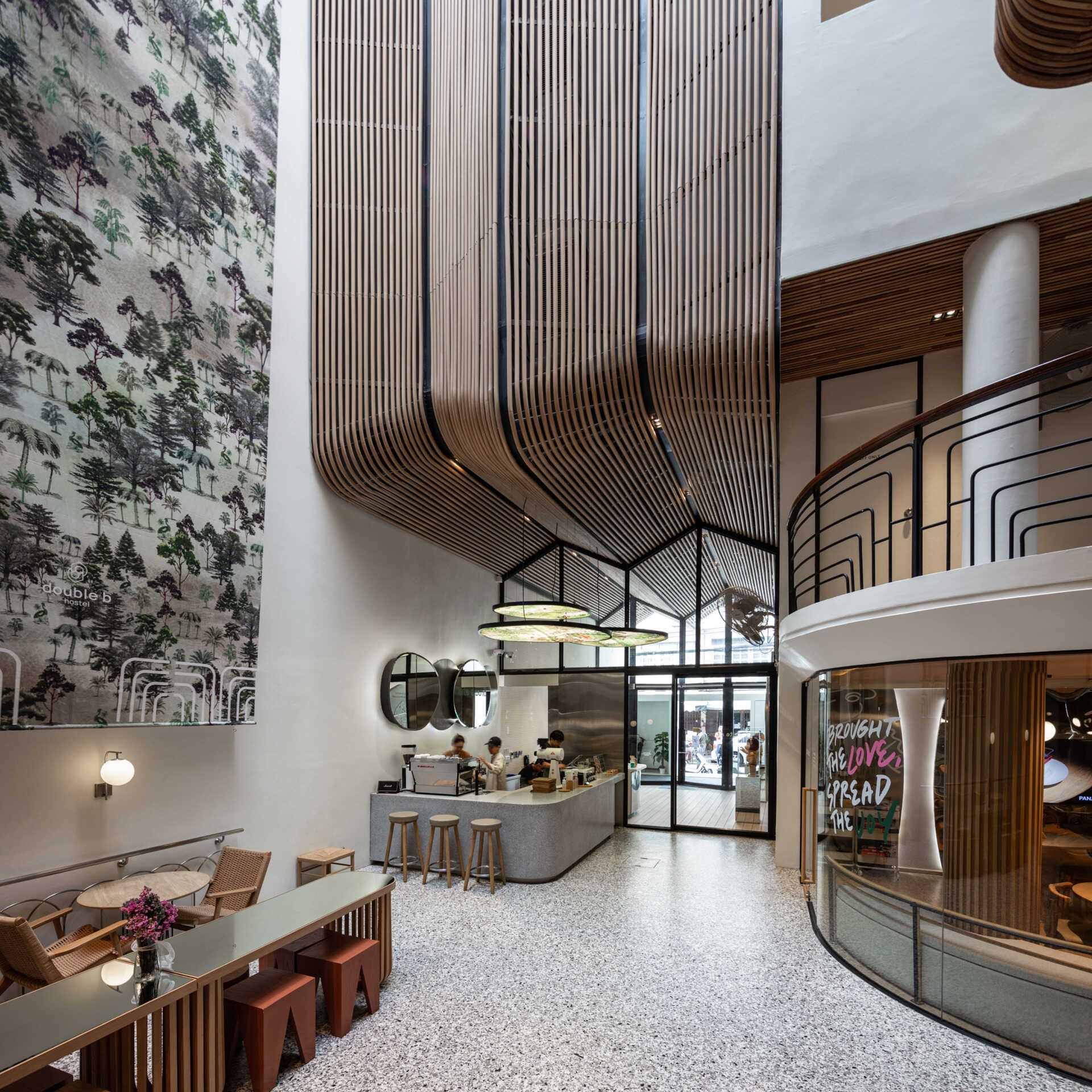
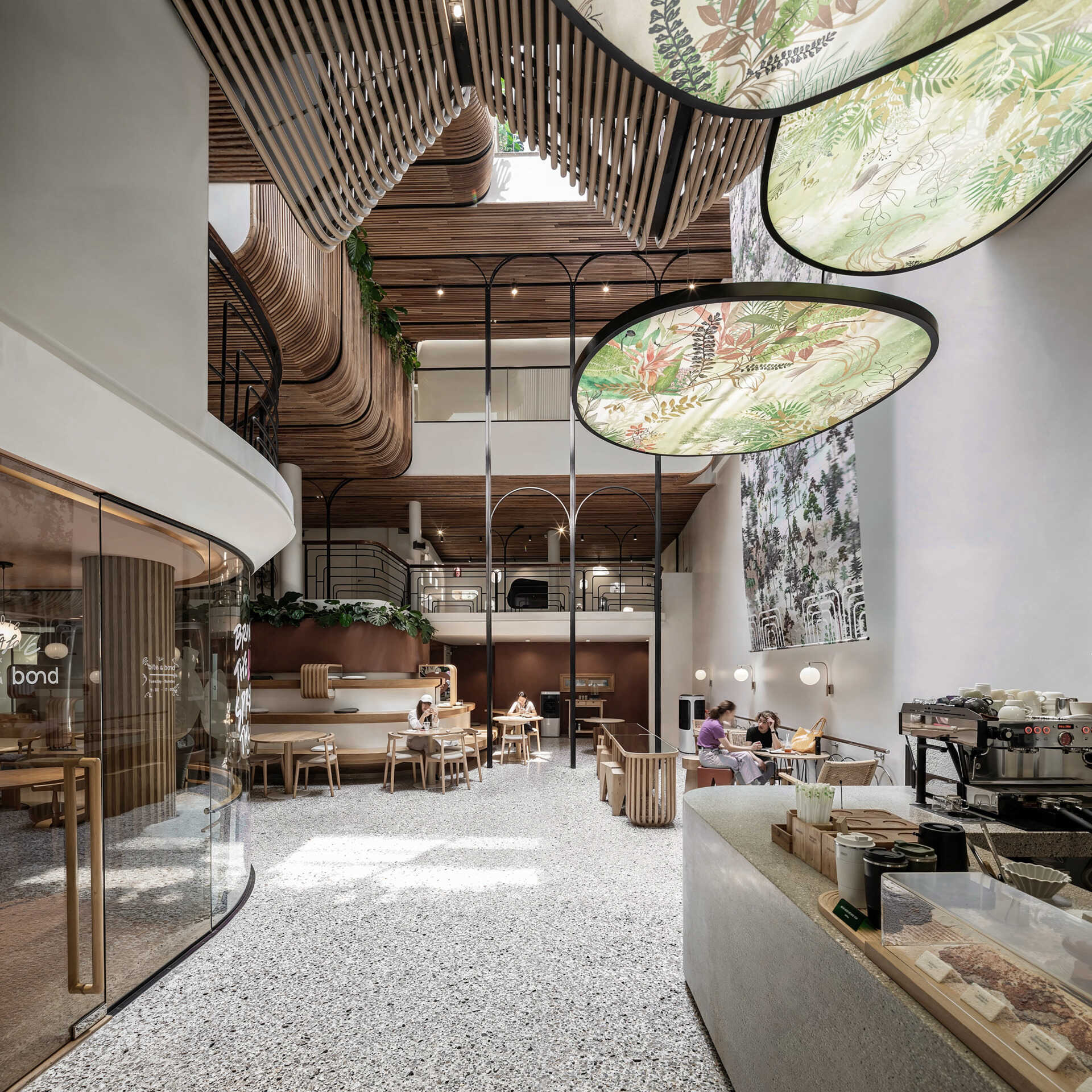
These wood-clad surfaces catch the sunlight from above, creating a soft, dappled glow that shifts throughout the day. The courtyard not only connects different parts of the hostel but also brings a sense of openness and texture rarely found in such a densely built part of the city.
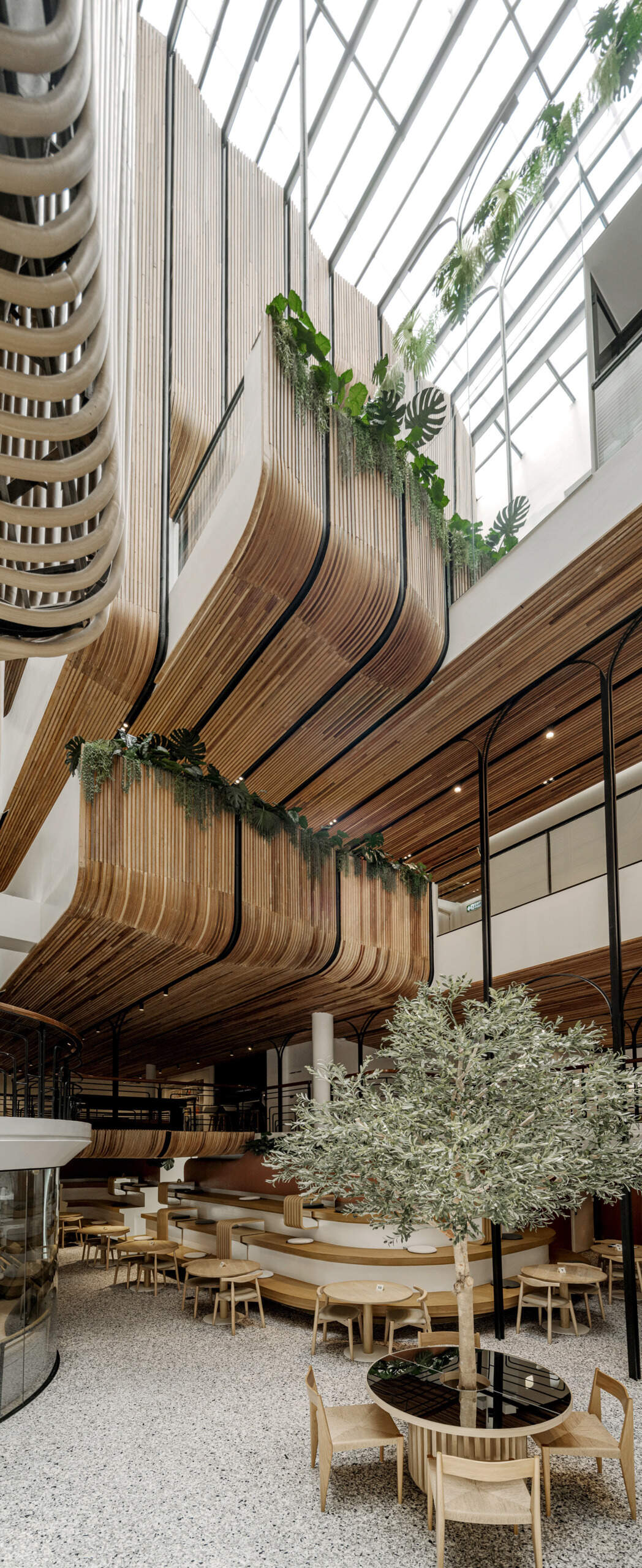
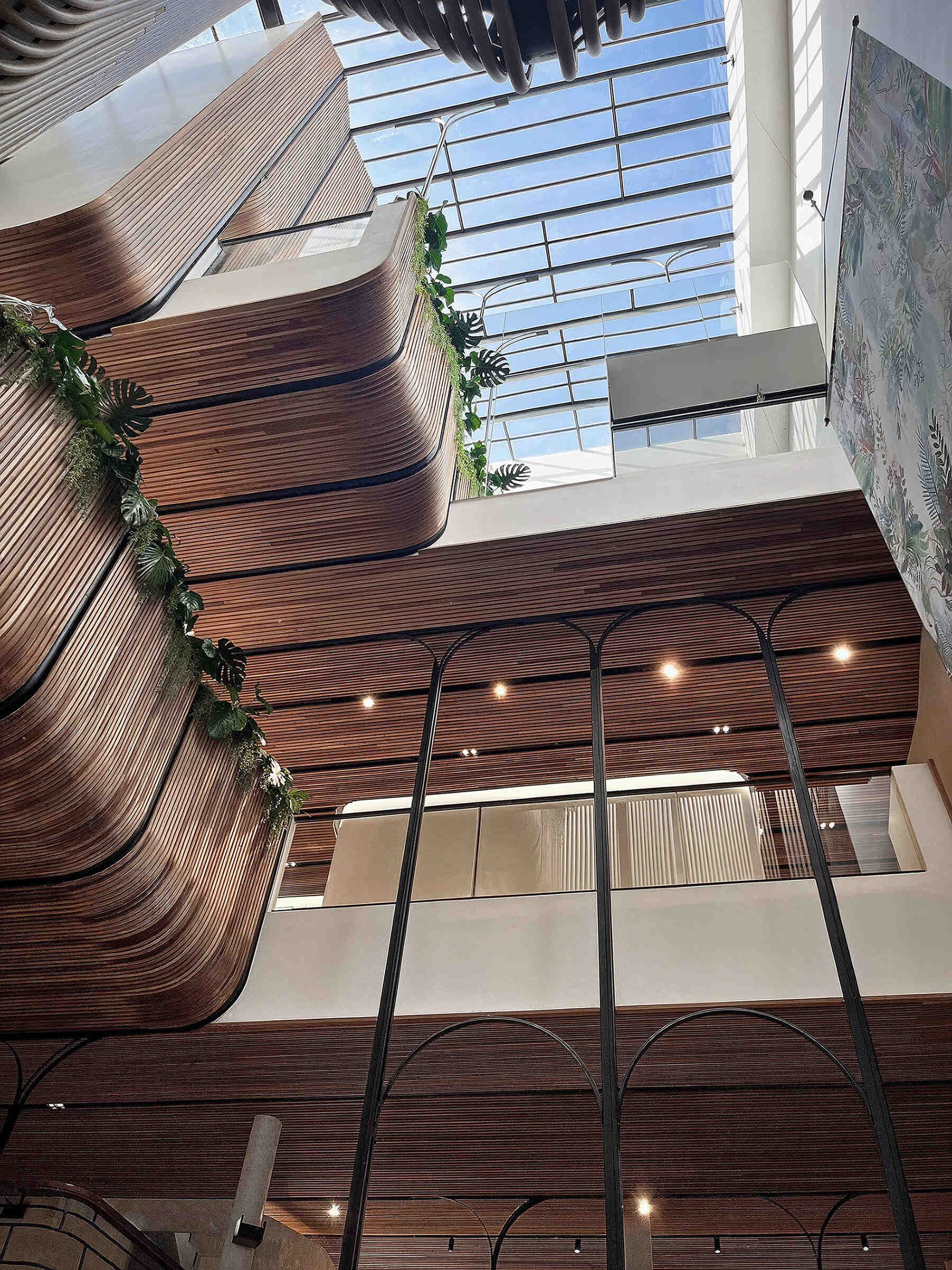
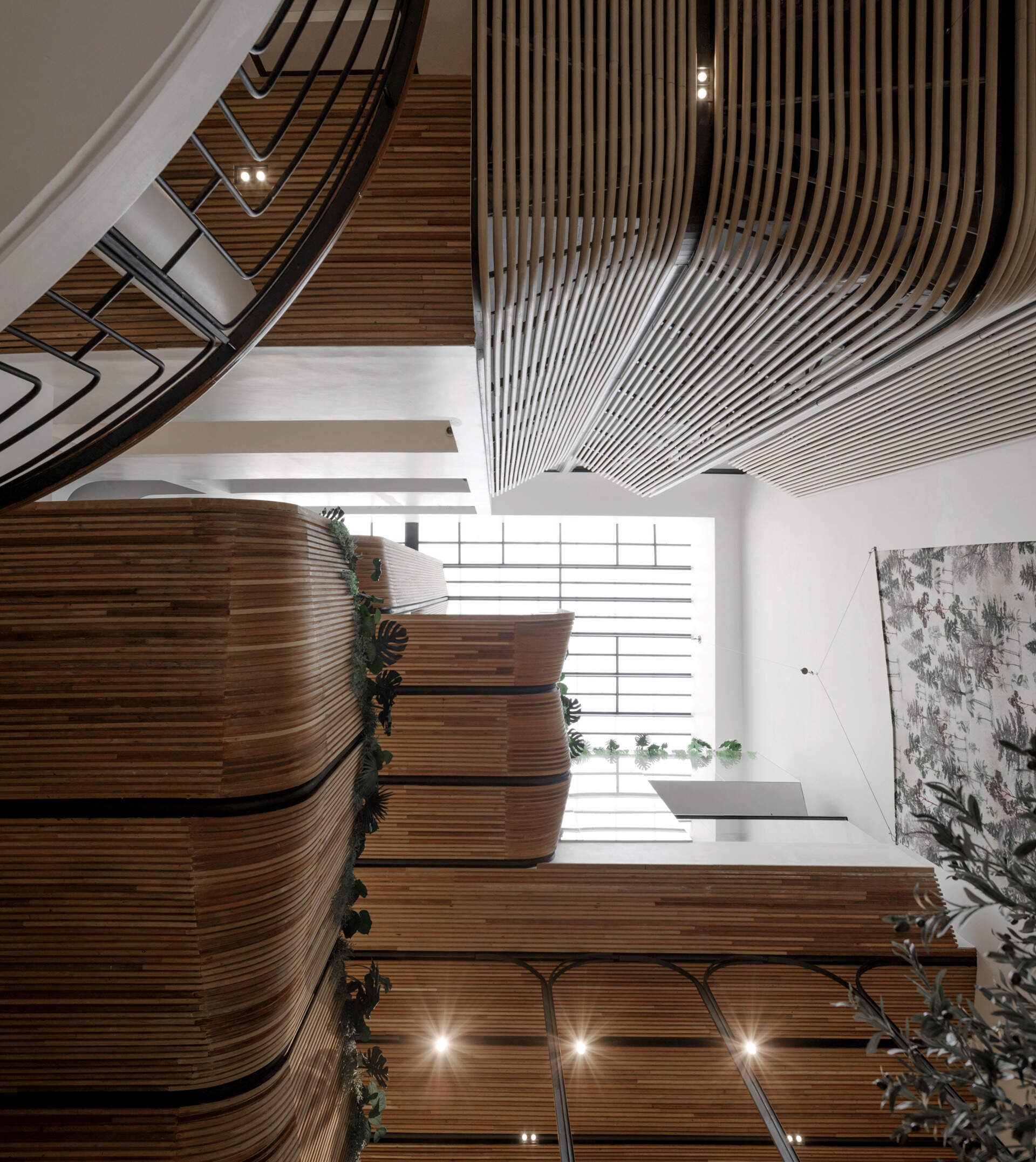
Tiered seating offers places to relax, read, or chat with fellow travelers. A small café tucked along one side serves coffee and light snacks, encouraging guests to linger and enjoy the atmosphere.
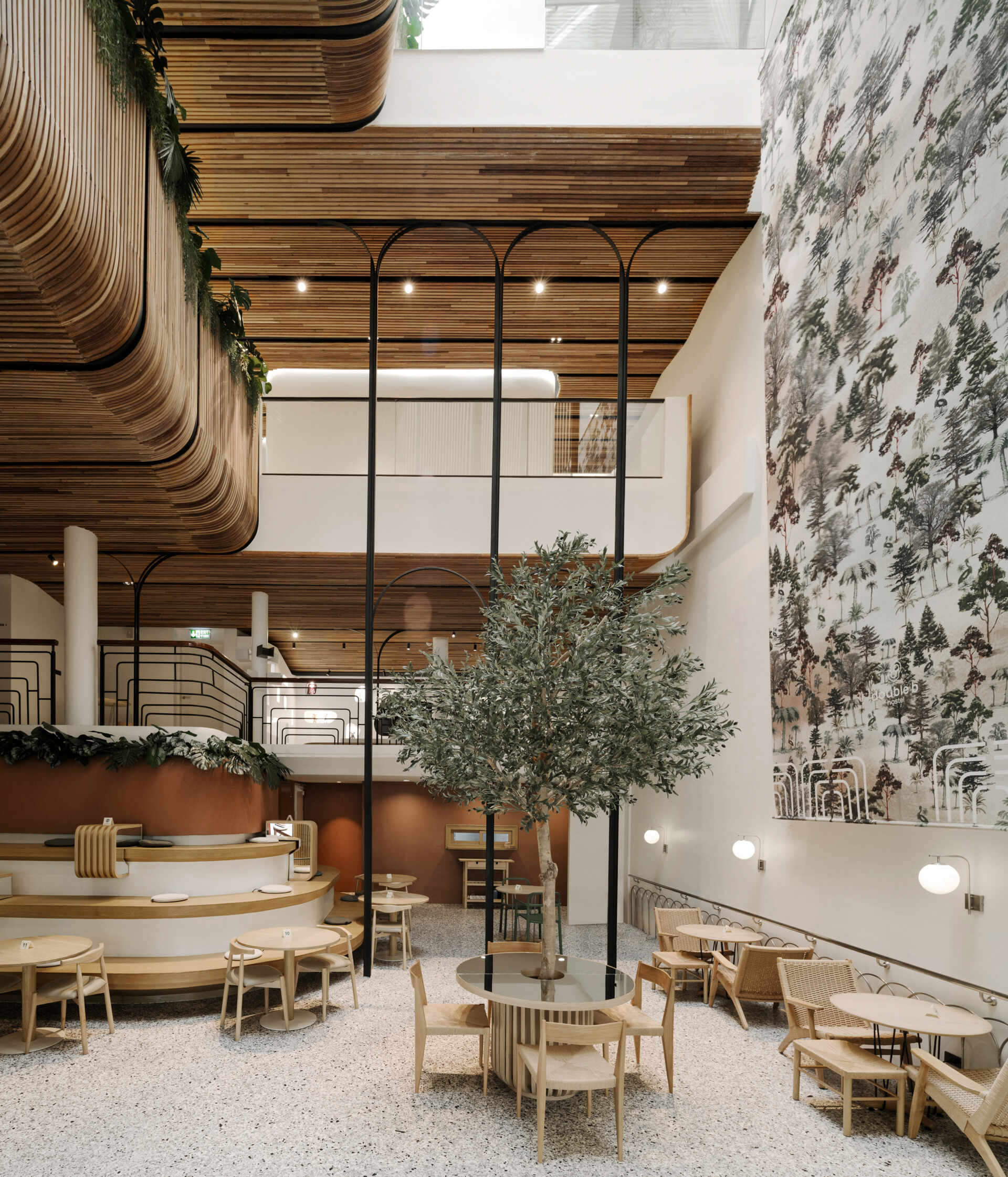
Planted balconies overlook the courtyard from above, adding layers of greenery that soften the surrounding architecture and create a garden-like feel. Together, these elements turn the courtyard into a communal zone that feels open, welcoming, and deeply connected to both nature and the neighborhood.
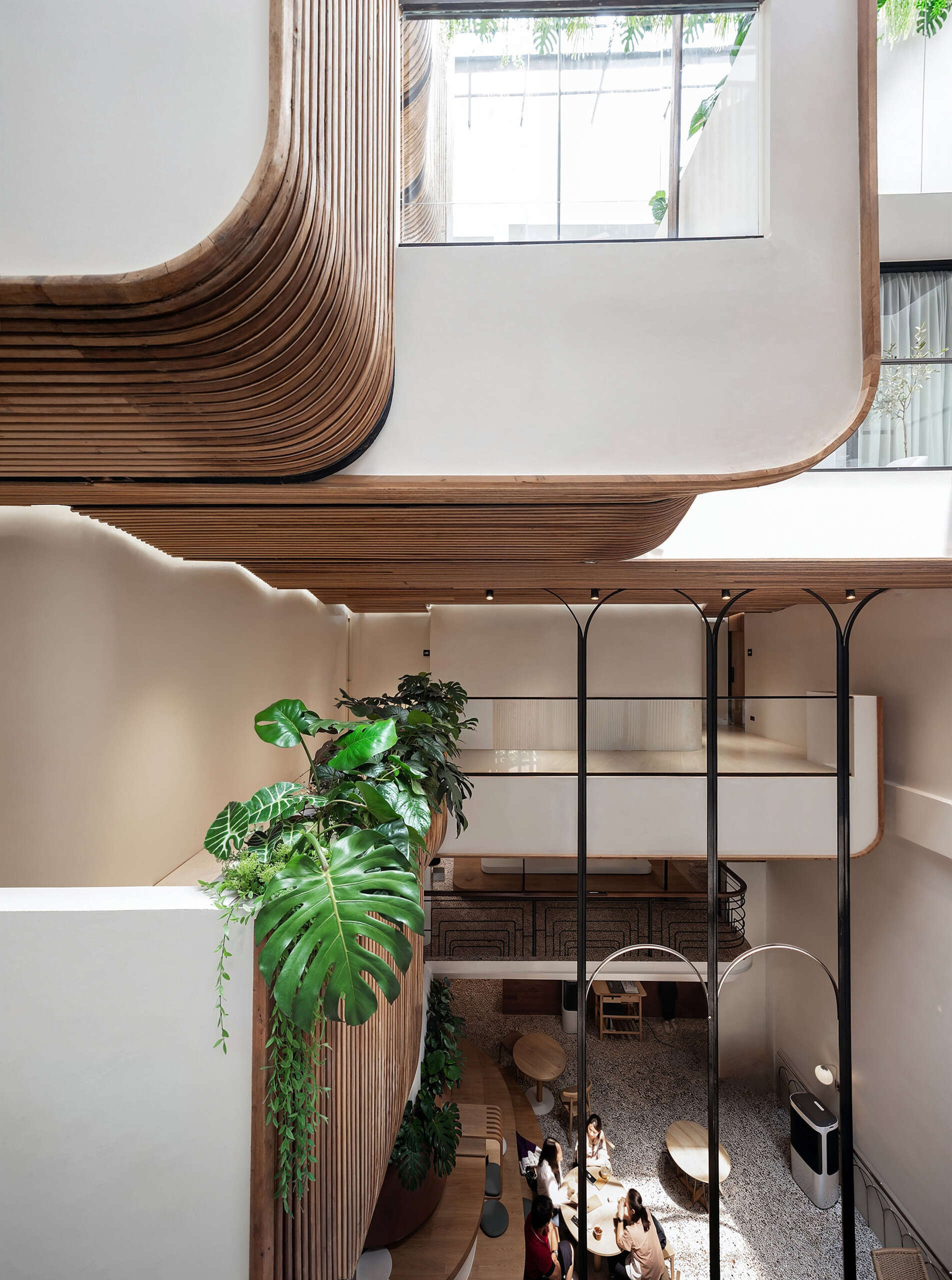
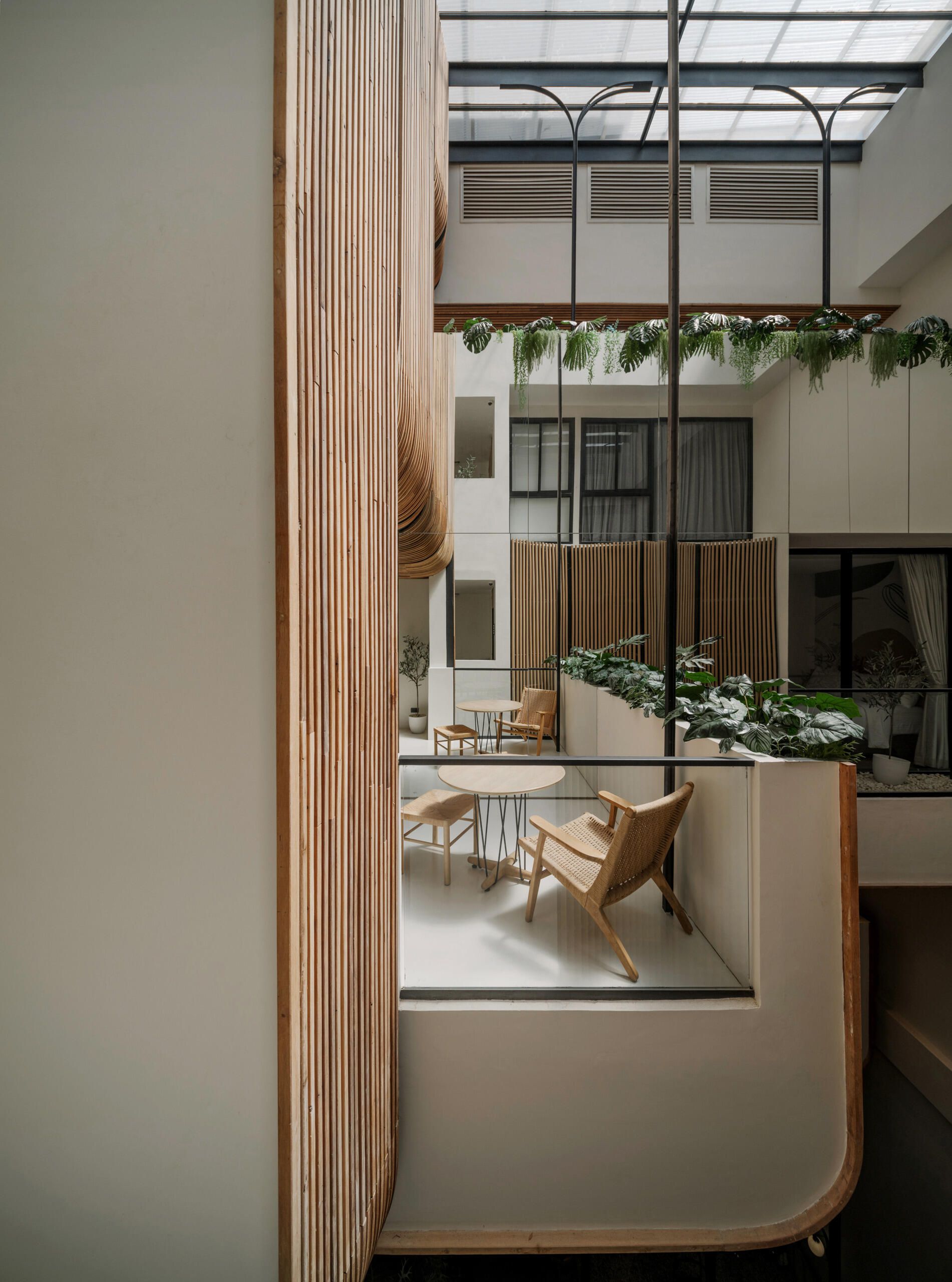
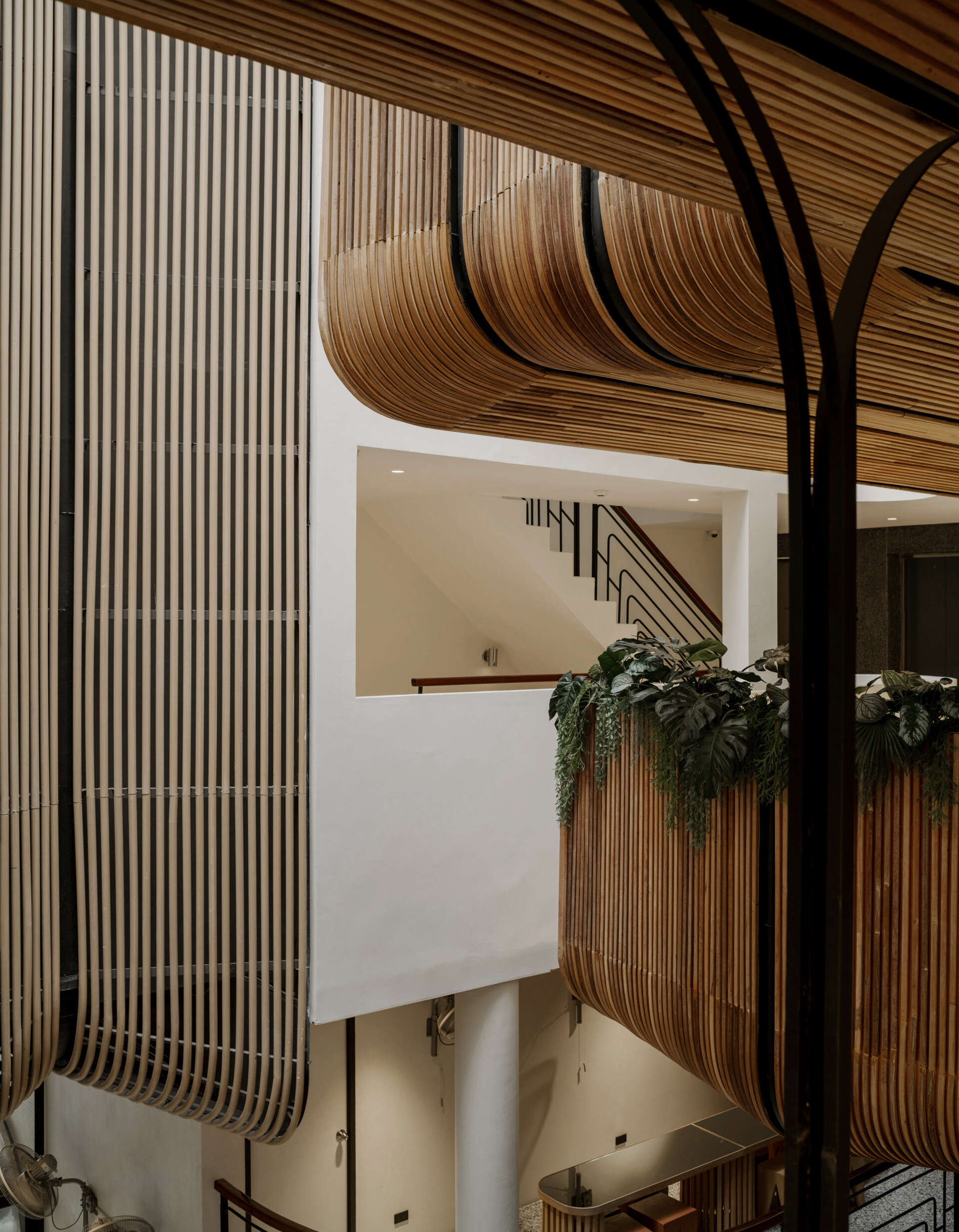
The hallways carry through the warm, tactile quality established in the courtyard. Corridors are lined with reclaimed timber ceilings and soft lighting, creating a quiet, cocoon-like transition between public and private spaces.
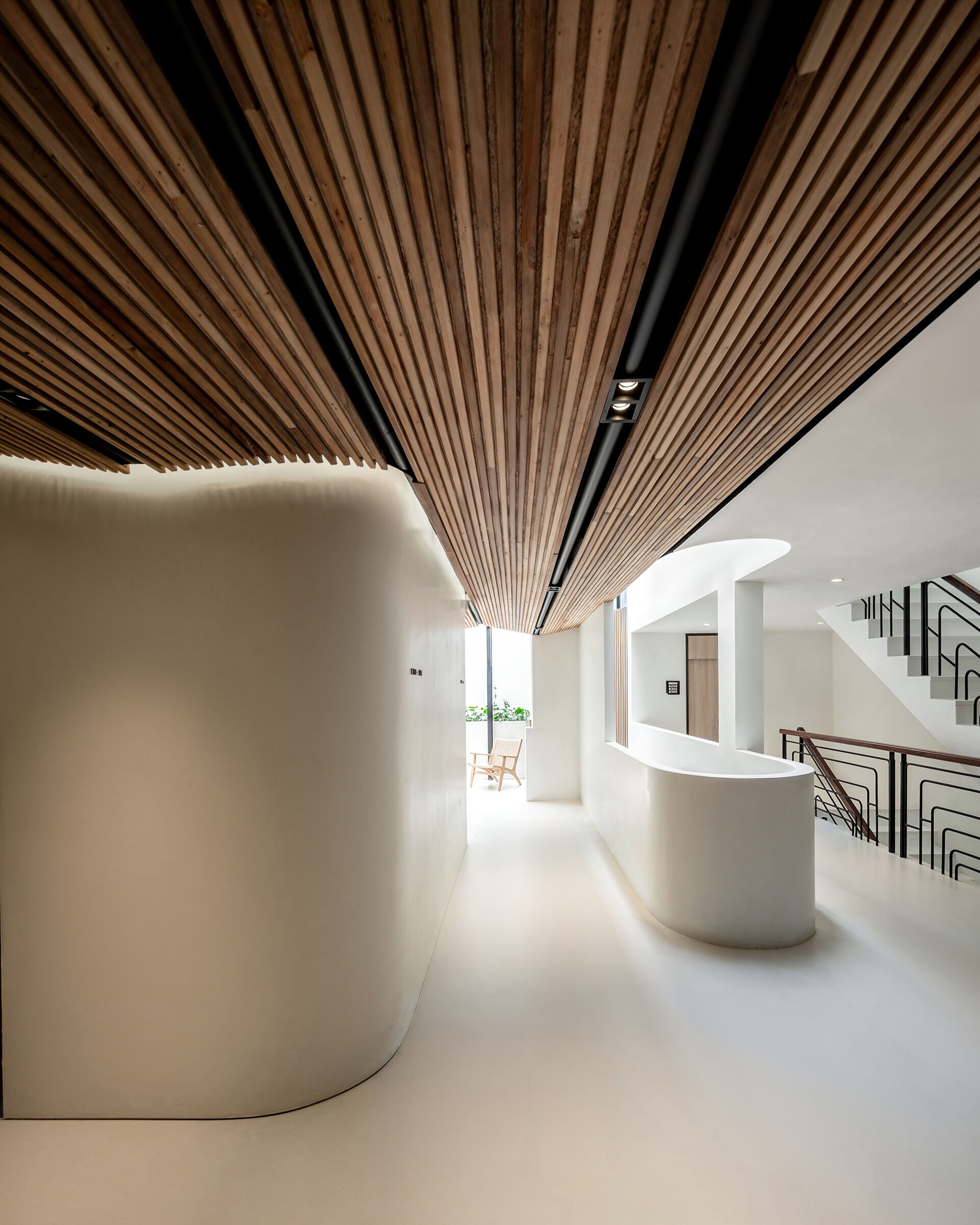
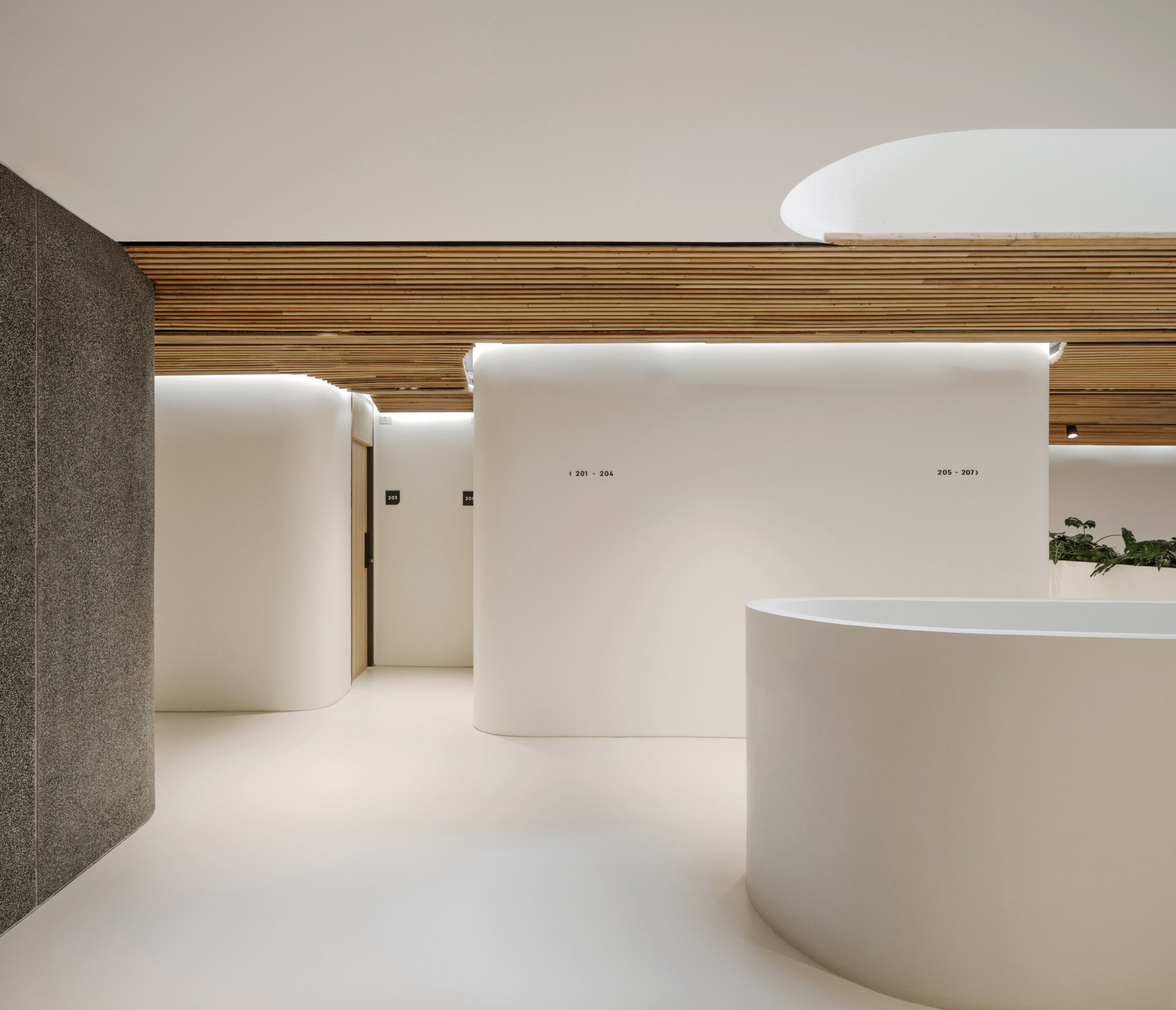
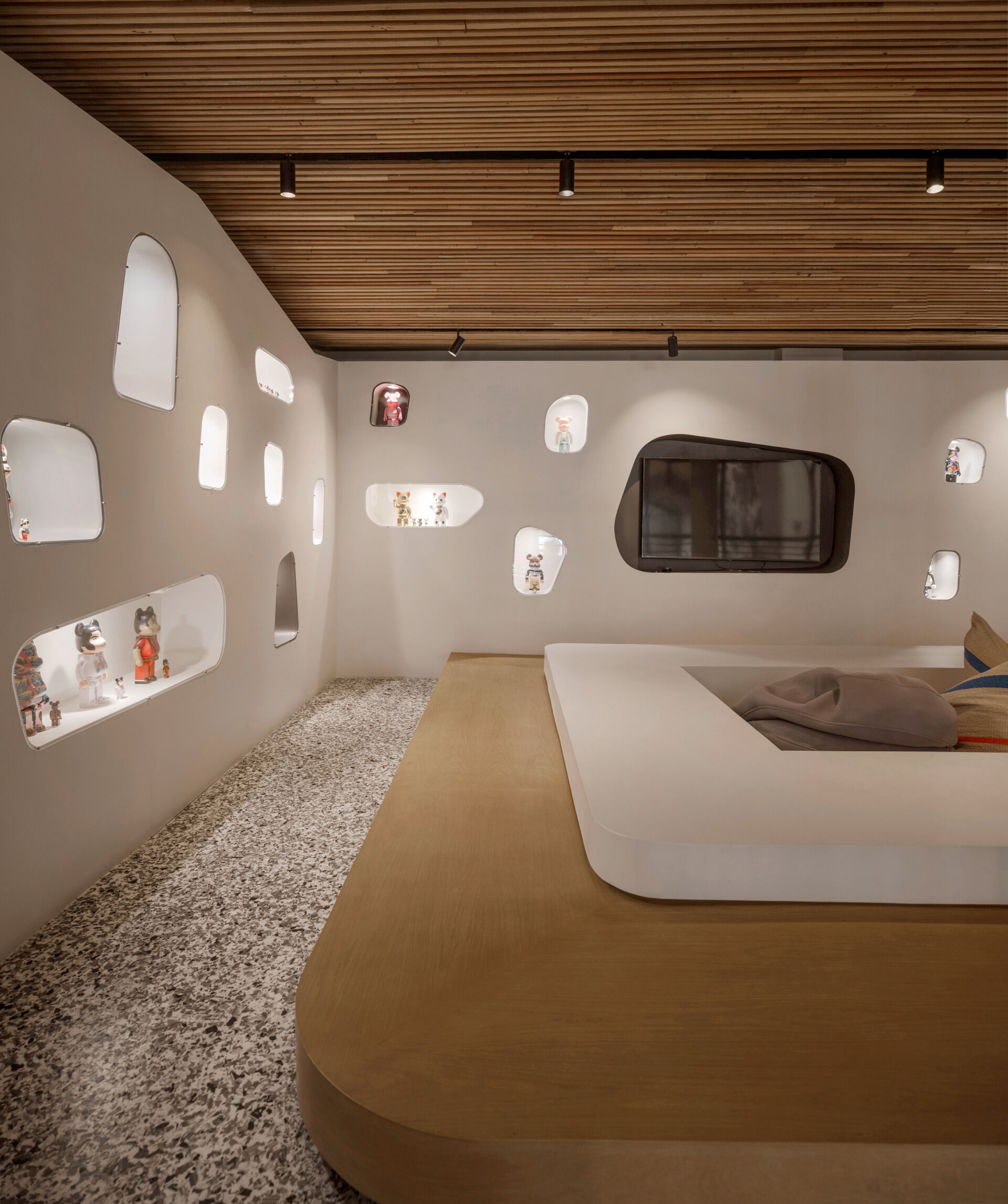
Guest rooms range from private suites to shared dorm-style spaces with bunk beds, each designed with the same attention to warmth and simplicity found throughout the hostel. Wood accents carry through in the form of open wardrobes, built-in desks, and shelving, maintaining a consistent material language from the common areas. Whether private or shared, each room feels grounded and intentional, offering a calm retreat from the surrounding city.
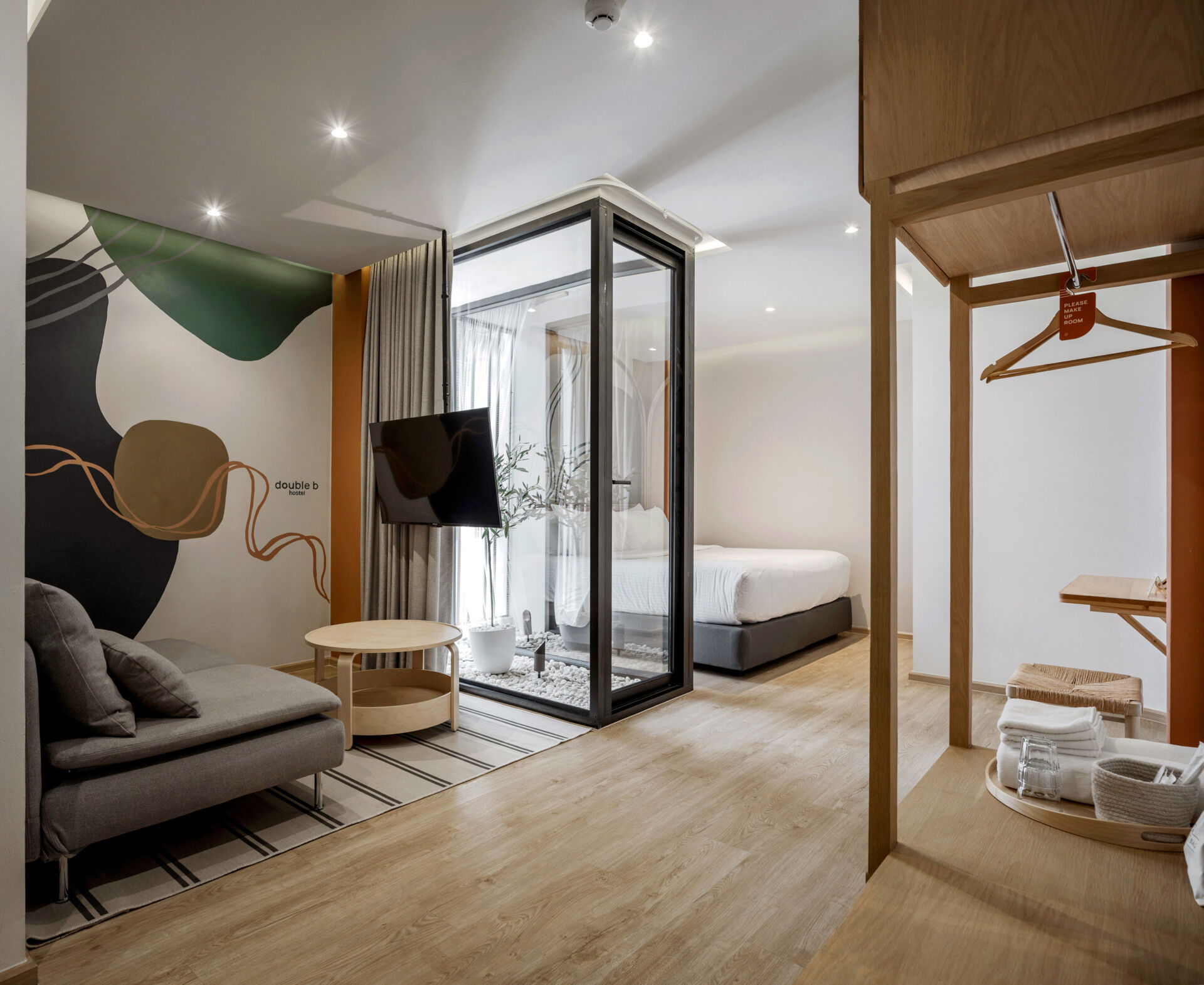
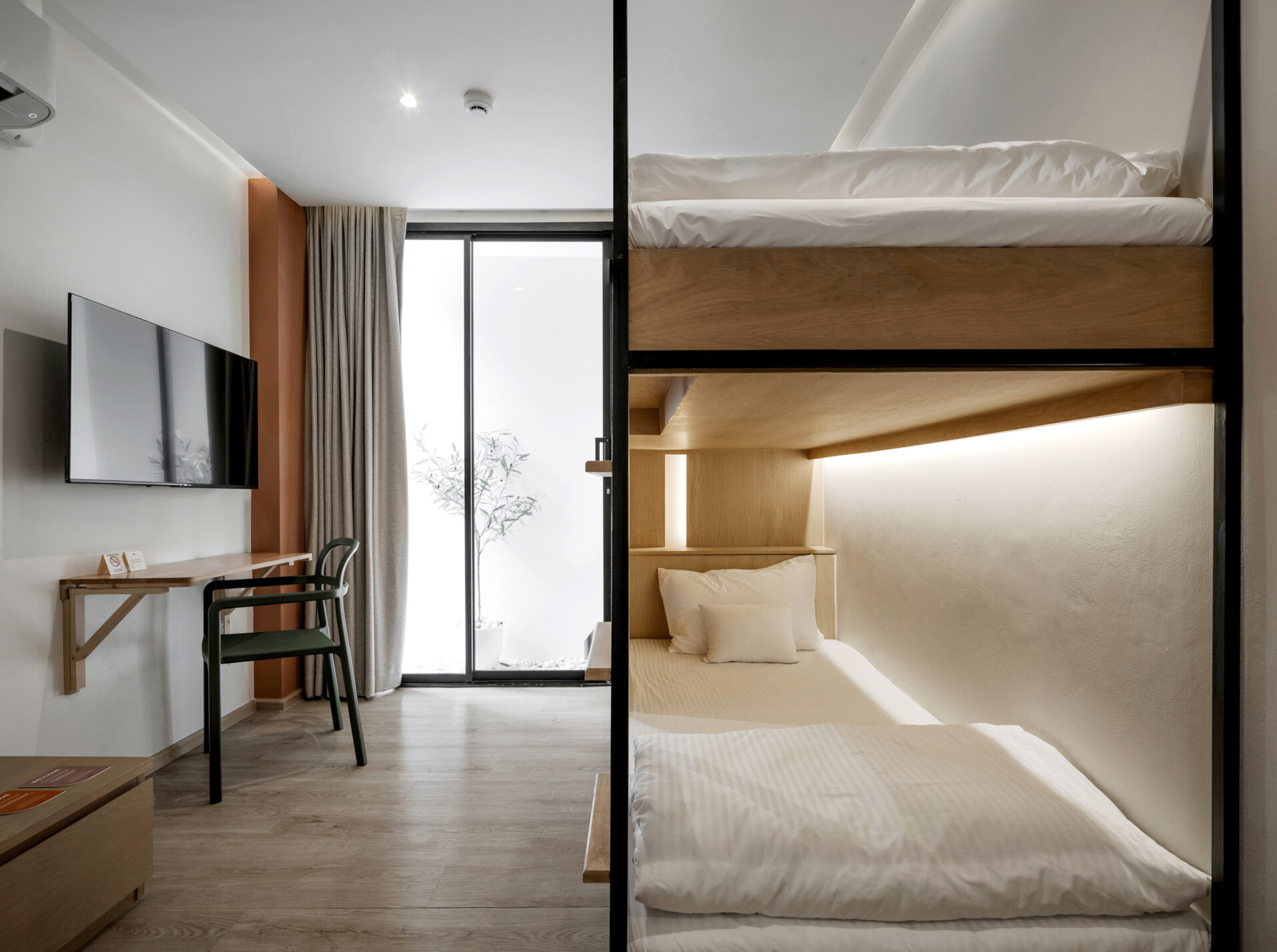
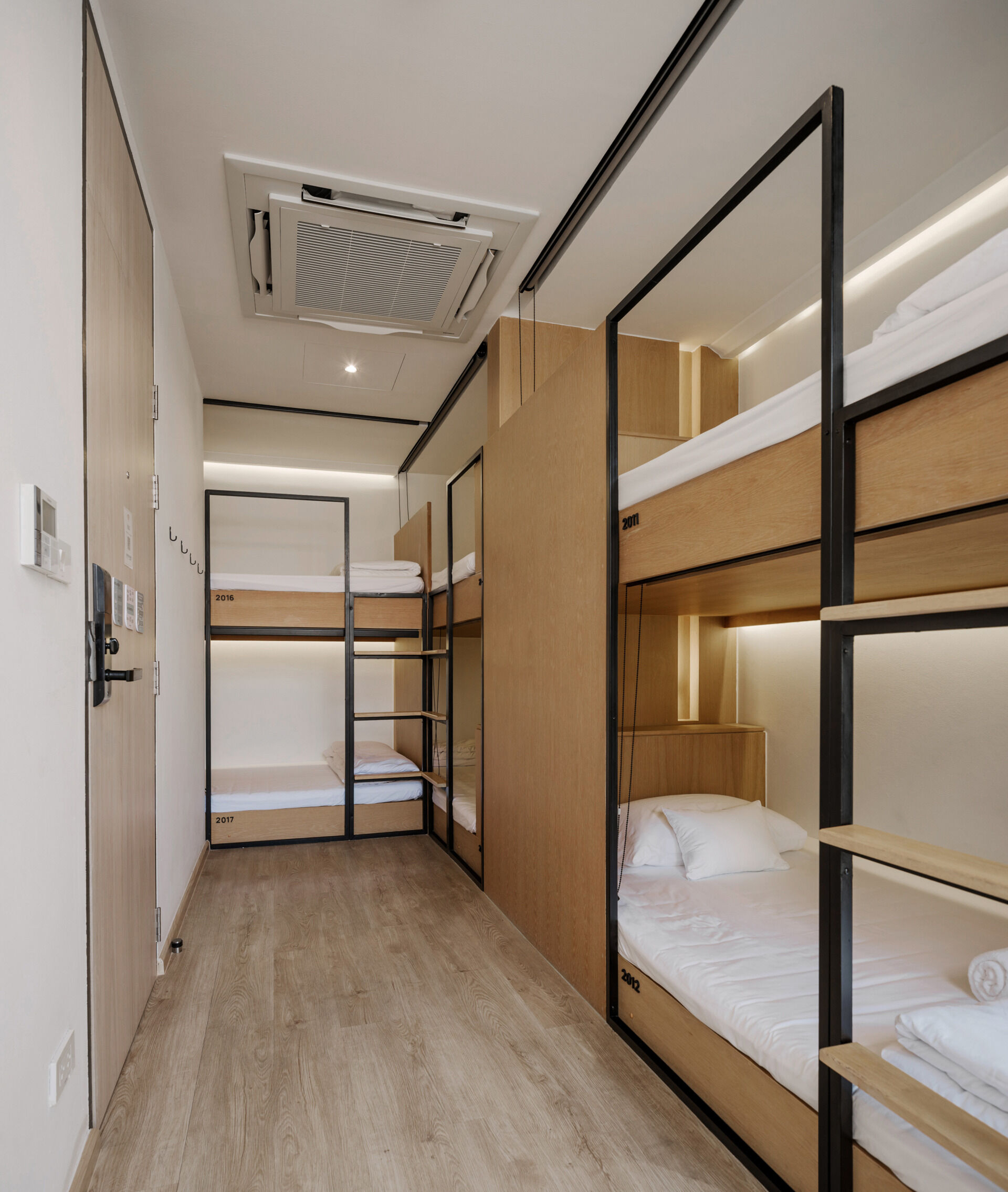
You can watch a short film by VMA Design Studio about the hostel here:
Double B Hostel doesn’t try to stand out through flash or excess. Instead, it quietly weaves thoughtful design, local craftsmanship, and simple materials into a place that feels both connected and considered. Tucked into one of Bangkok’s oldest neighborhoods, it offers a slower, more grounded way to experience the city.