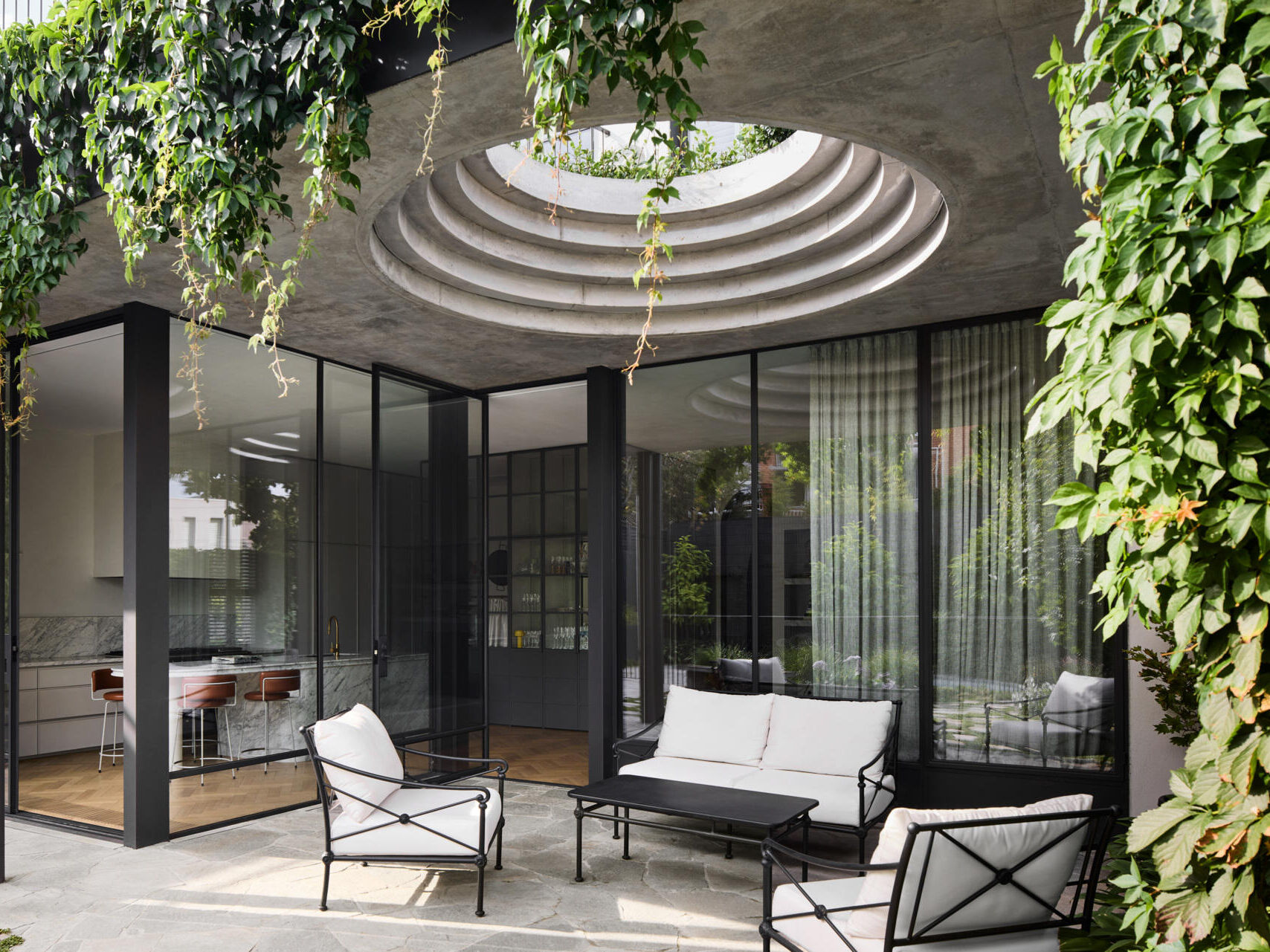
Tucked into a prominent corner lot in Melbourne’s leafy suburb of Armadale, this reimagined 1882 Victorian-era home has been sensitively adapted into a contemporary retreat for a modern family of six. Designed by Australian firm Taylor Knights, the project balances history with new life, weaving in lush landscape, flexible zoning, and handcrafted materials. From a modest yet refined extension to a sunken lounge and a tranquil central courtyard, every element has been tailored to enrich daily living.
The original house, a grand Victorian-era residence, came with generous bones, ornate detailing, robust brickwork, and a spatial logic that still made sense. Rather than overhaul it, the architects retained as much of the existing structure as possible. The new design honors the home’s legacy, preserving its scale and rhythm while working within the original footprint to reduce structural waste.
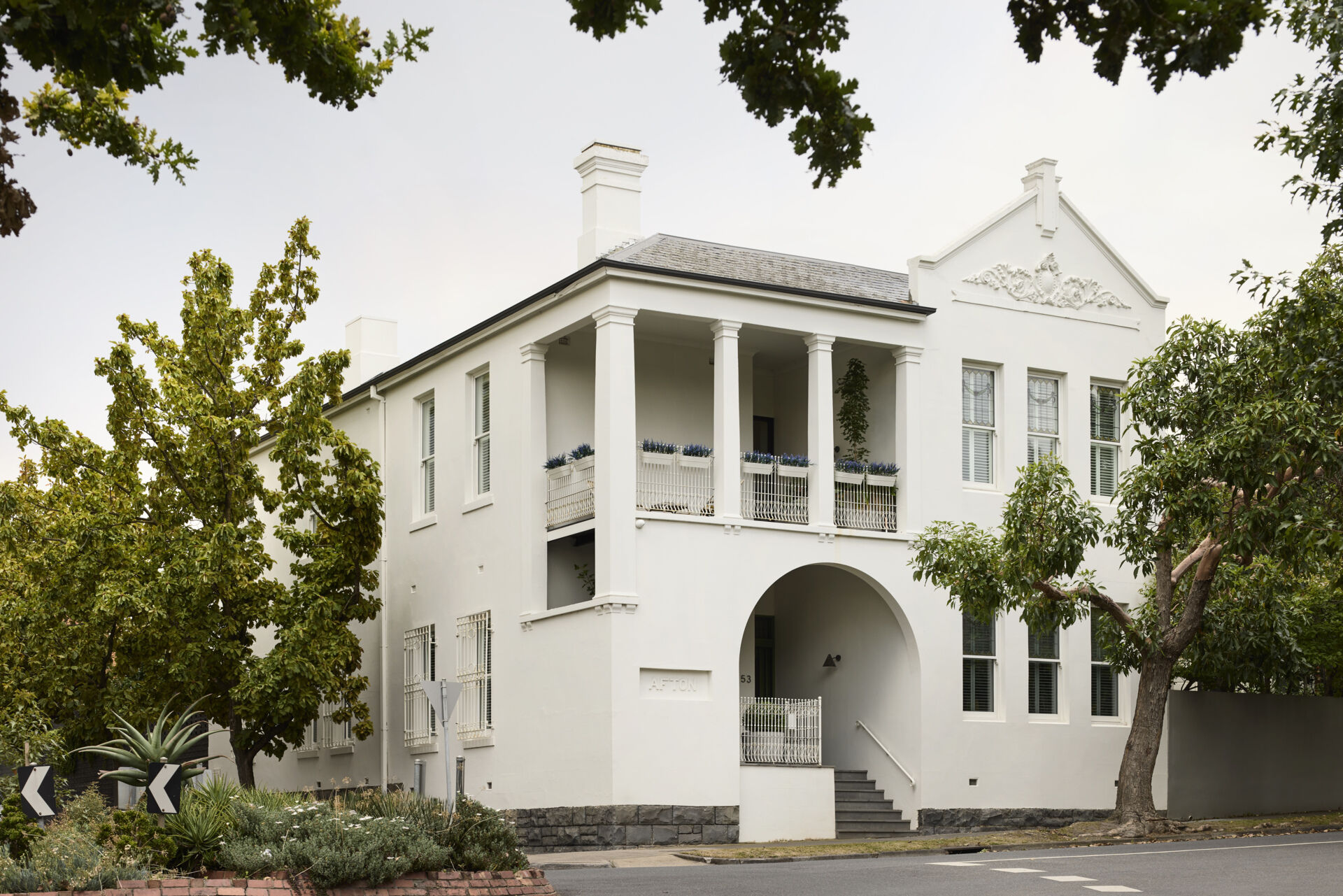
At just 258 square-feet (24m²), the new extension at the rear of the home is intentionally modest. But what it lacks in size, it makes up for in refinement. Using a palette of brick and concrete, the addition subtly distinguishes itself from the original house while maintaining a harmonious relationship. It’s a respectful nod to the past without replicating it.
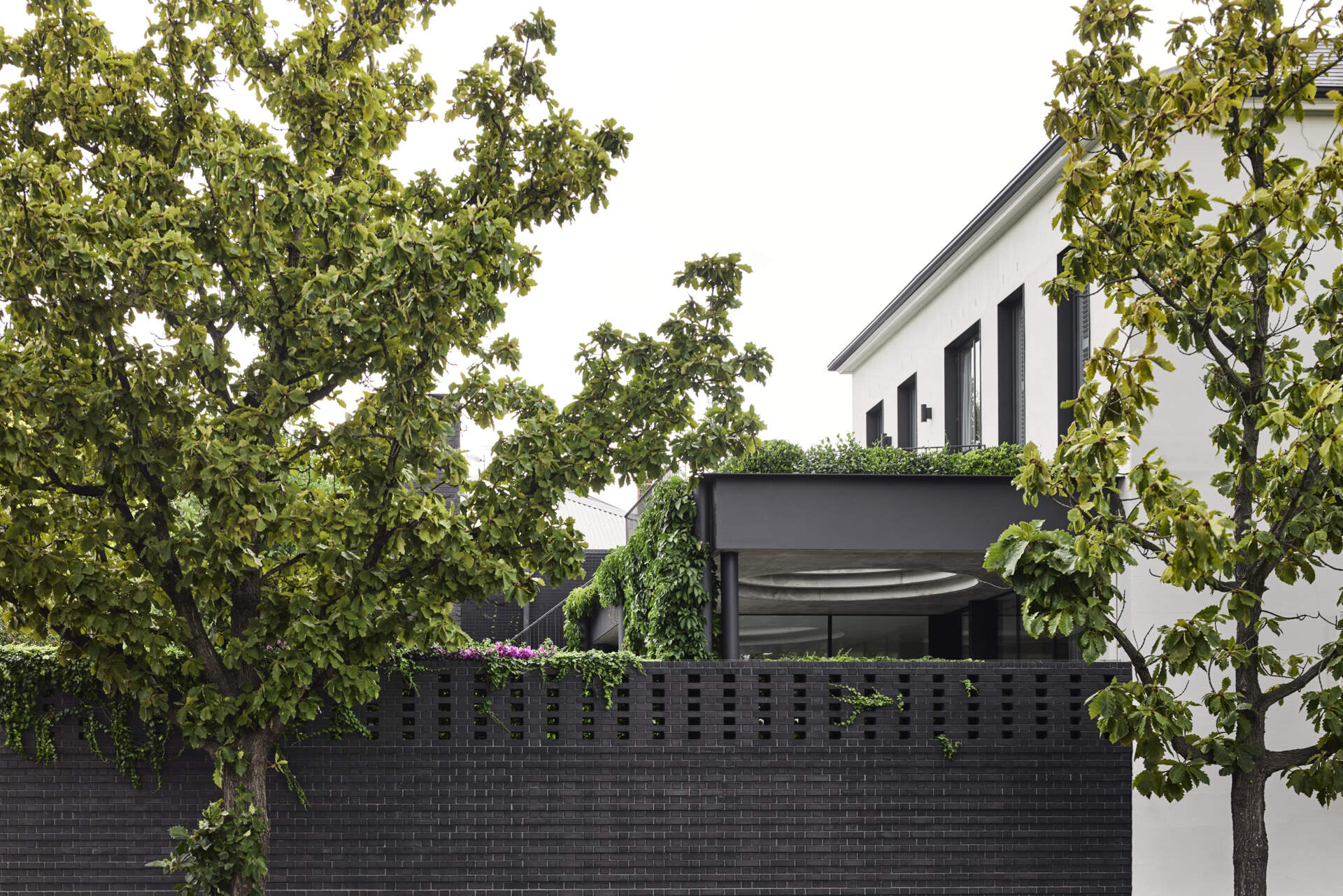
A defining feature of the rear of the home is a courtyard with a large circular cut-out overhead, a bold geometric move that invites sky views and dappled sunlight into the space below. Positioned above the outdoor dining area, the cut-out frames the moment, turning the patio into more than just a transitional space.
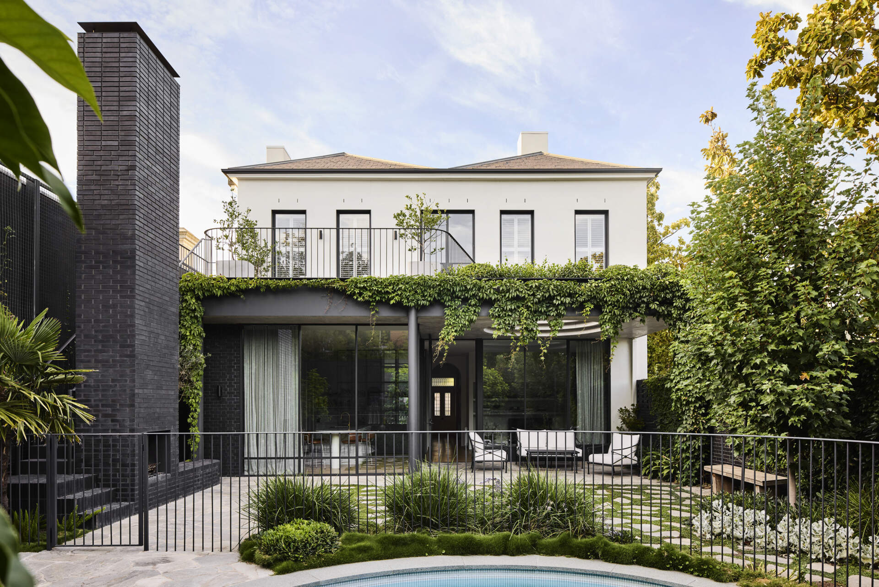
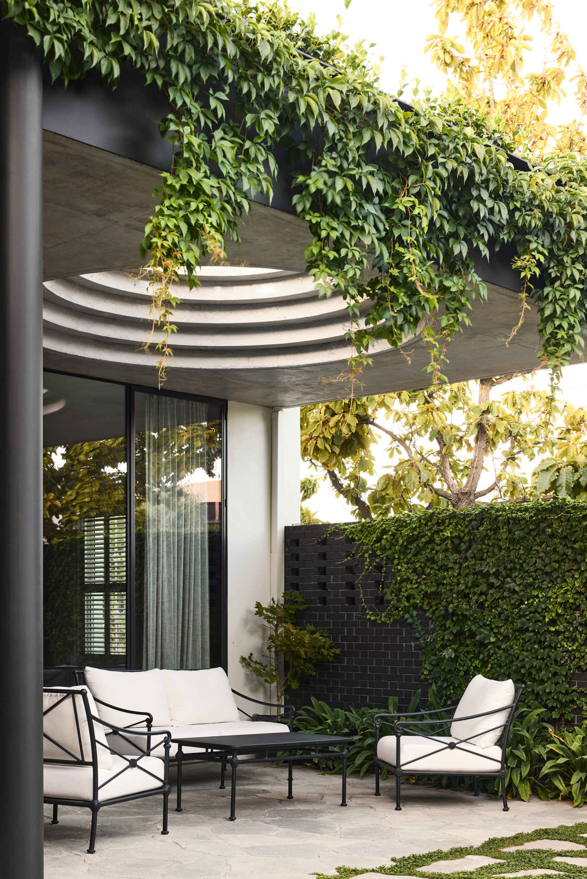
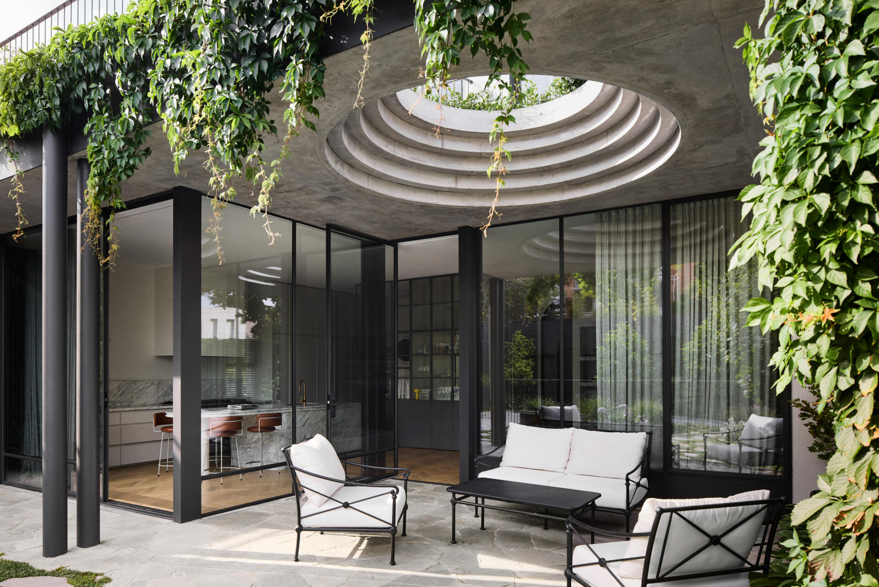
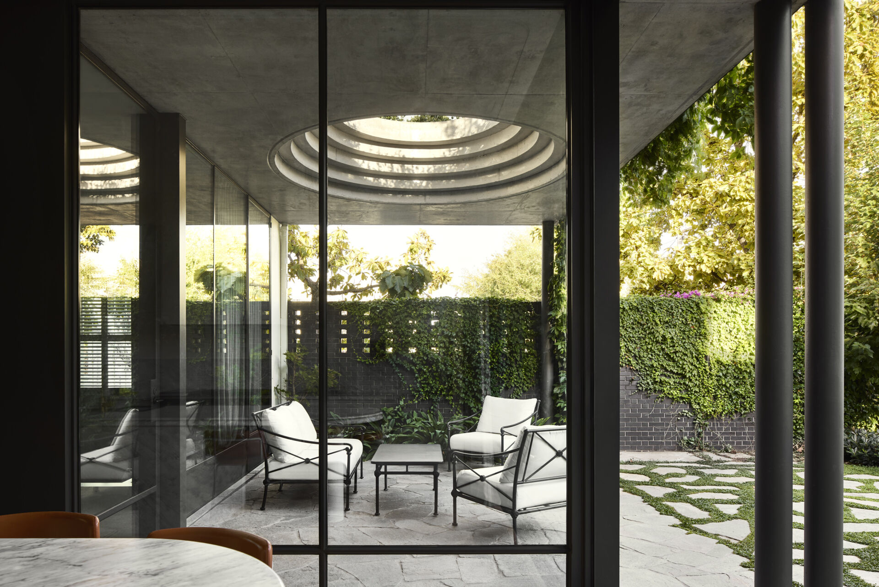
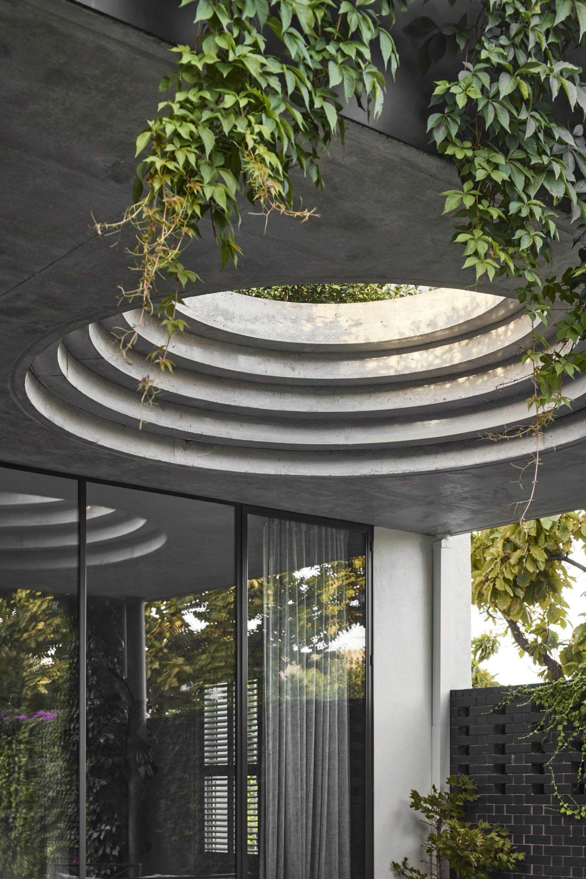
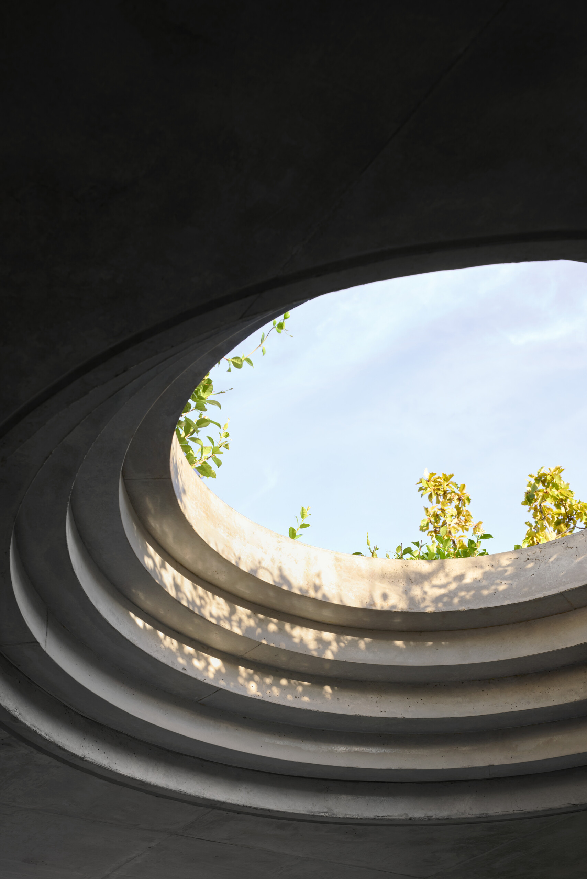
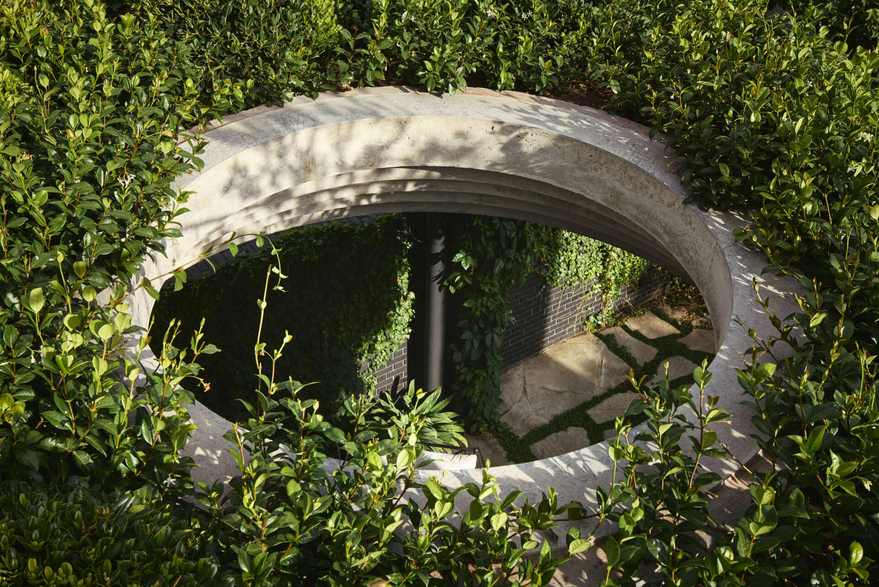
The landscaping, designed in collaboration with Ben Scott Garden Design, plays a crucial role in defining the sanctuary-like atmosphere. With a round swimming pool, outdoor fireplace, strategic planting, and thoughtful layering, the outdoor spaces offer both privacy from the street and a lush backdrop for daily life.
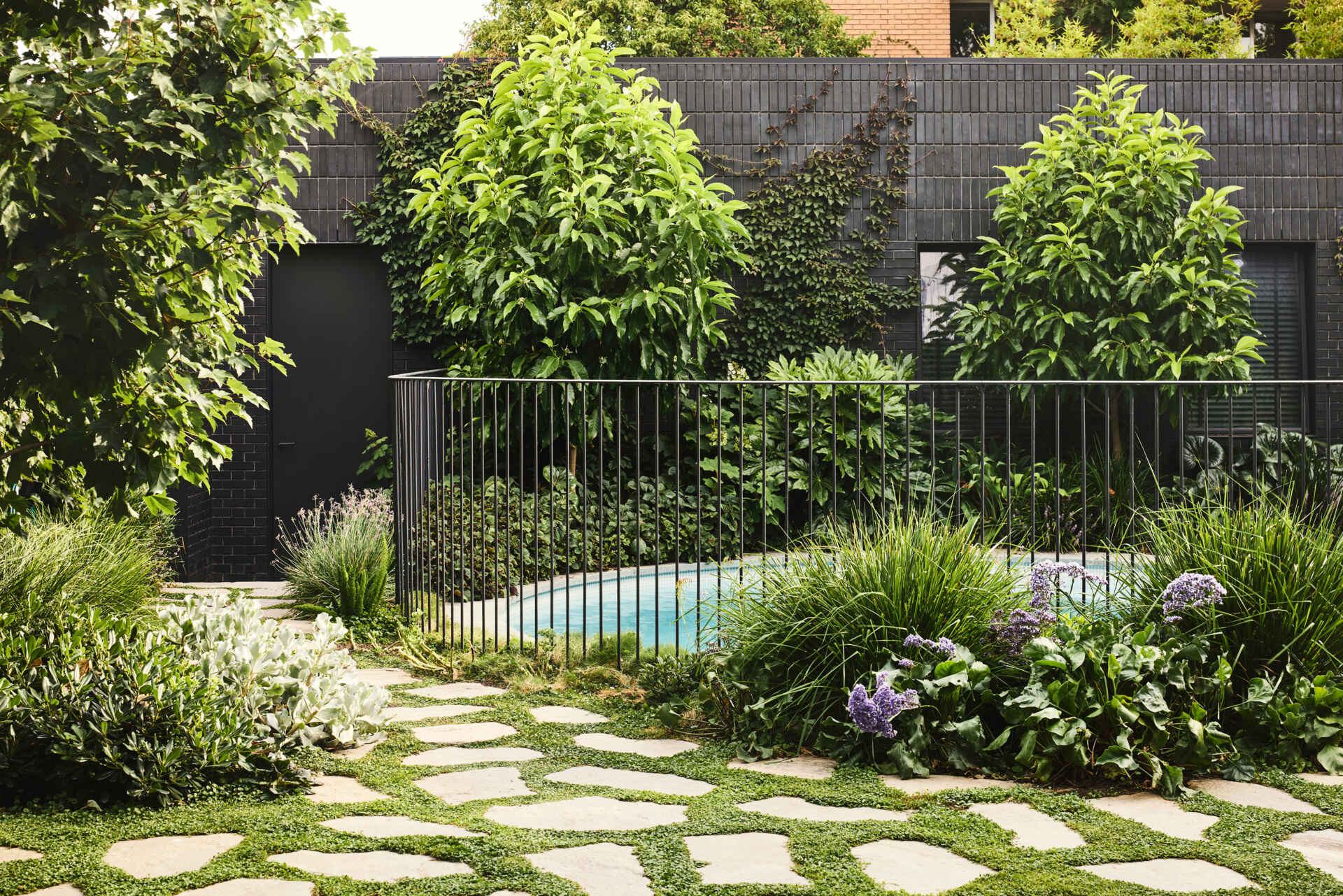
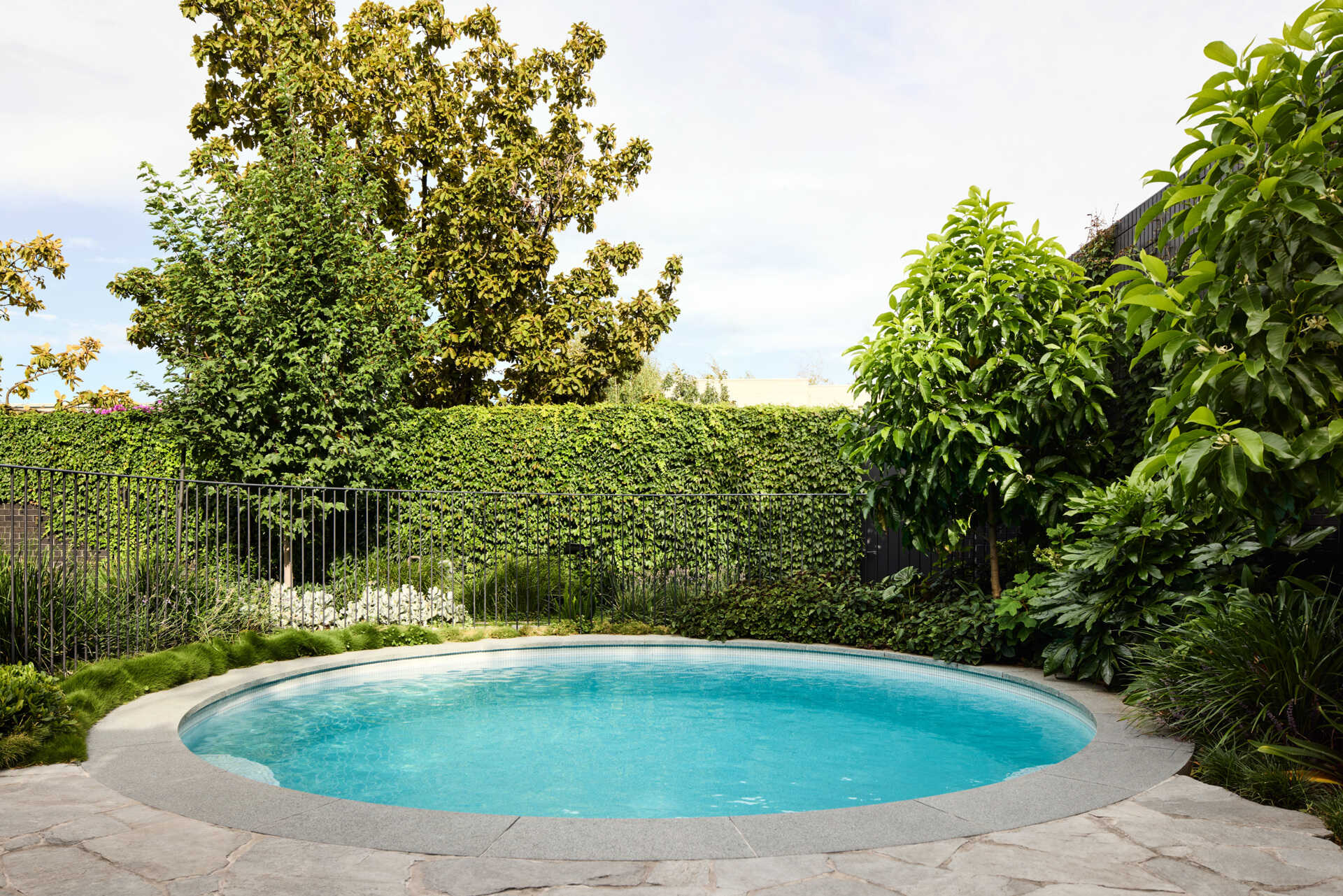
The new kitchen is anchored by a communal island bench, a space for gathering, homework, meals, and conversation. It’s the heart of the home in both function and feel, linking directly to the courtyard and making the most of natural light and garden views.
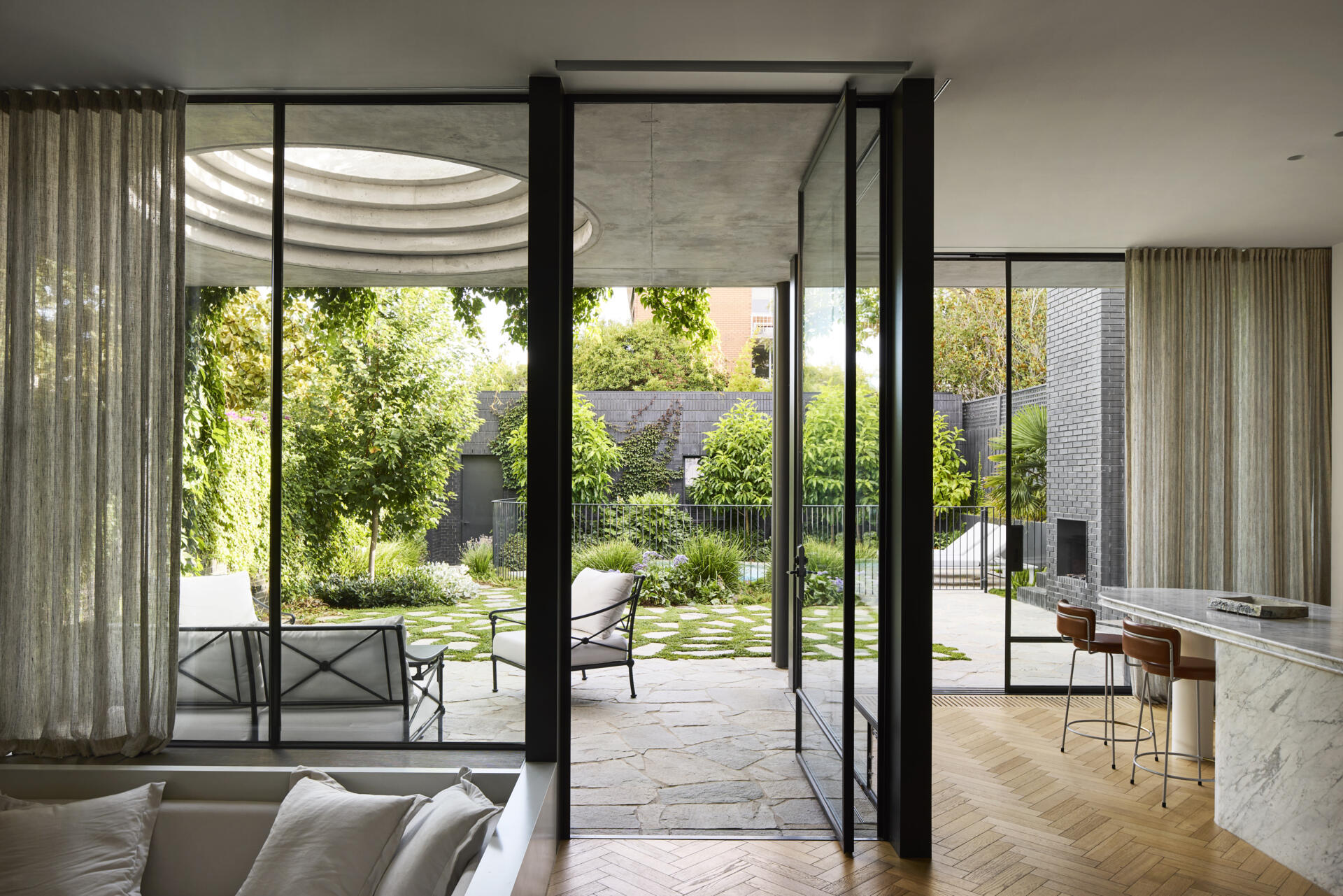
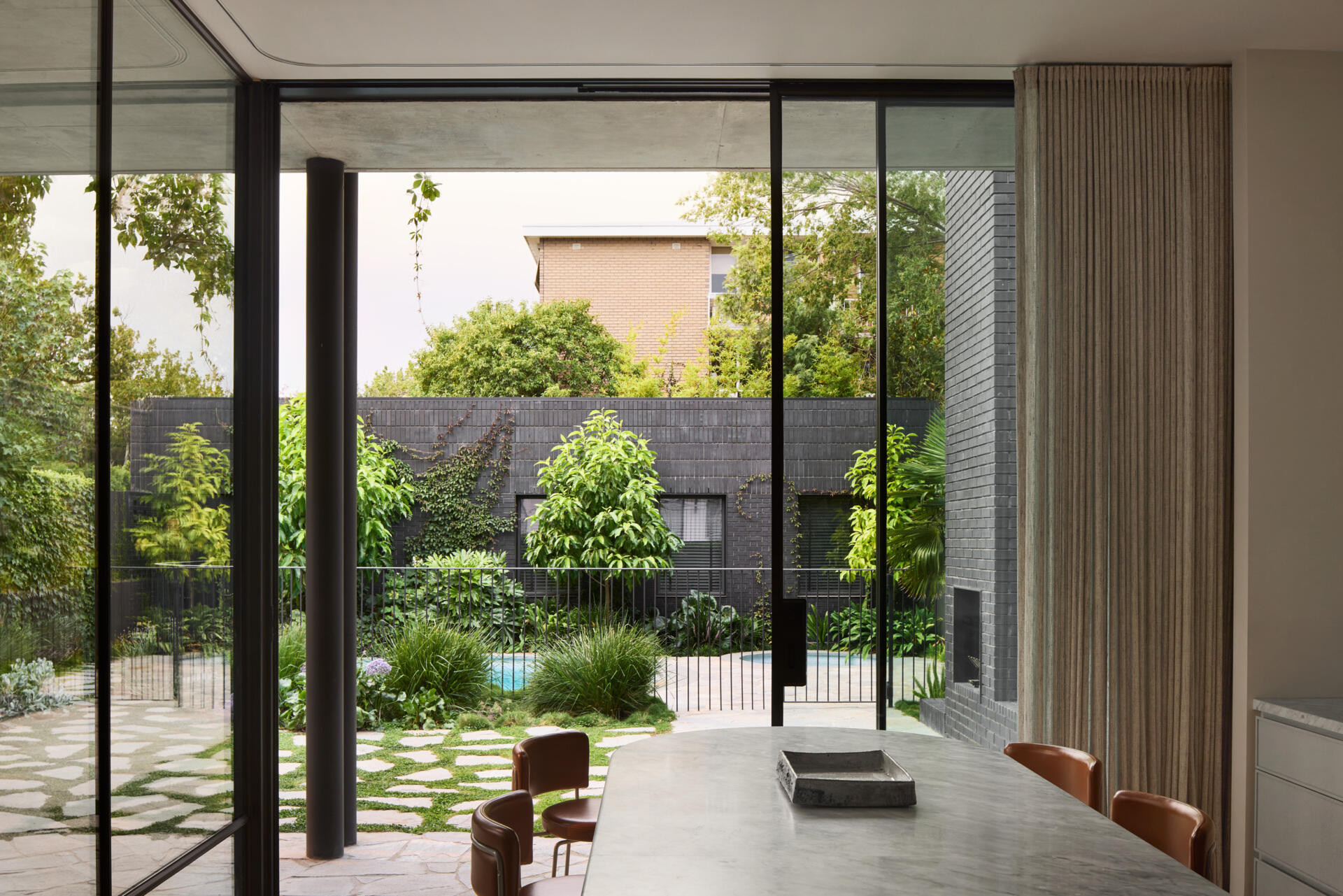
The kitchen finds its rhythm in quiet restraint and considered detail. At its center, the sculptural marble island anchors the space, its creamy veining catching the morning light that filters across pale herringbone floors. Soft grey cabinetry recedes into the background, allowing the island and matching backsplash to take focus. A brass faucet and caramel leather stools bring warmth to the cool palette, while the black-framed glass partition adds structure without closing the space. Framed in black steel and glass, the partition adds structure without closing off the space.
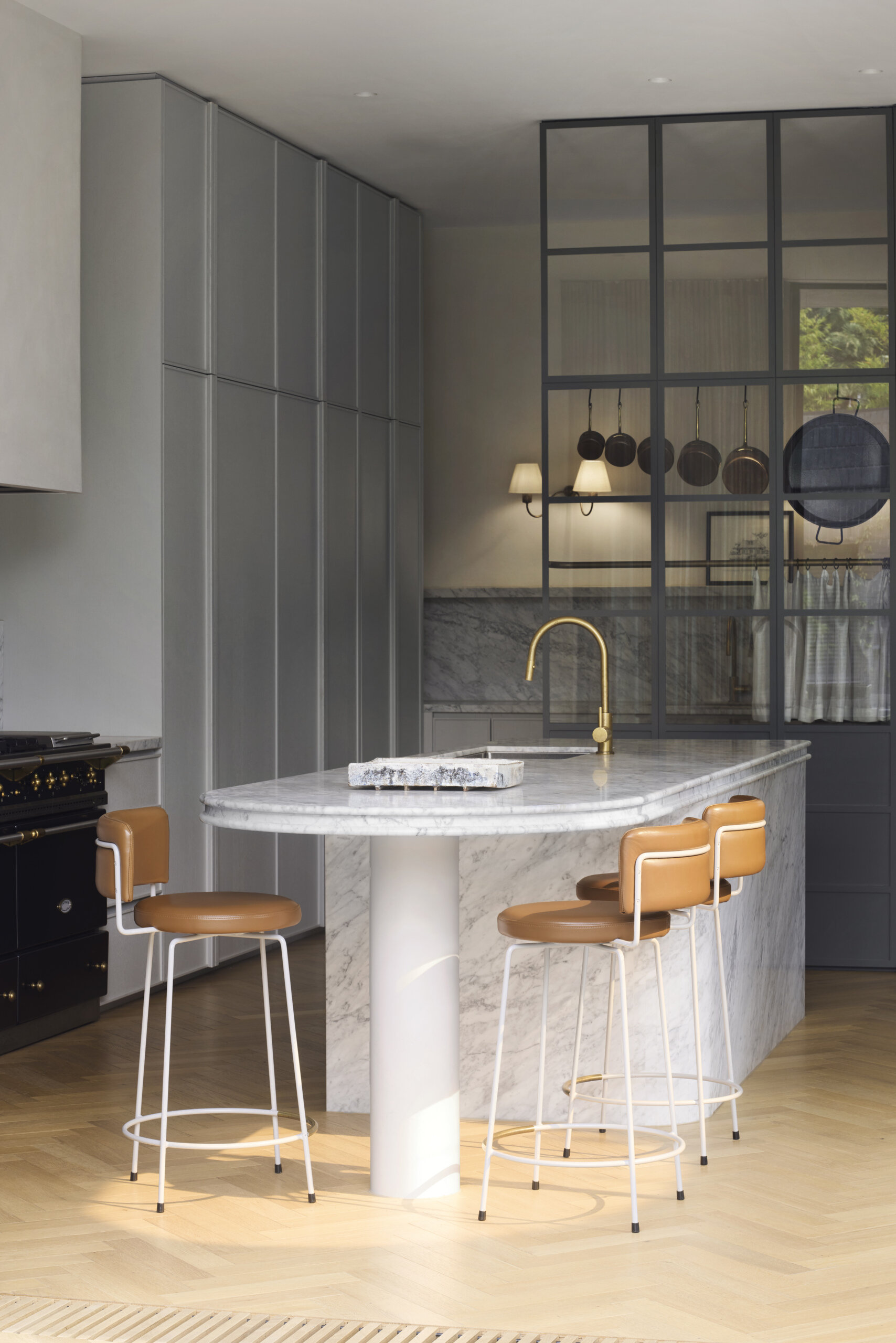
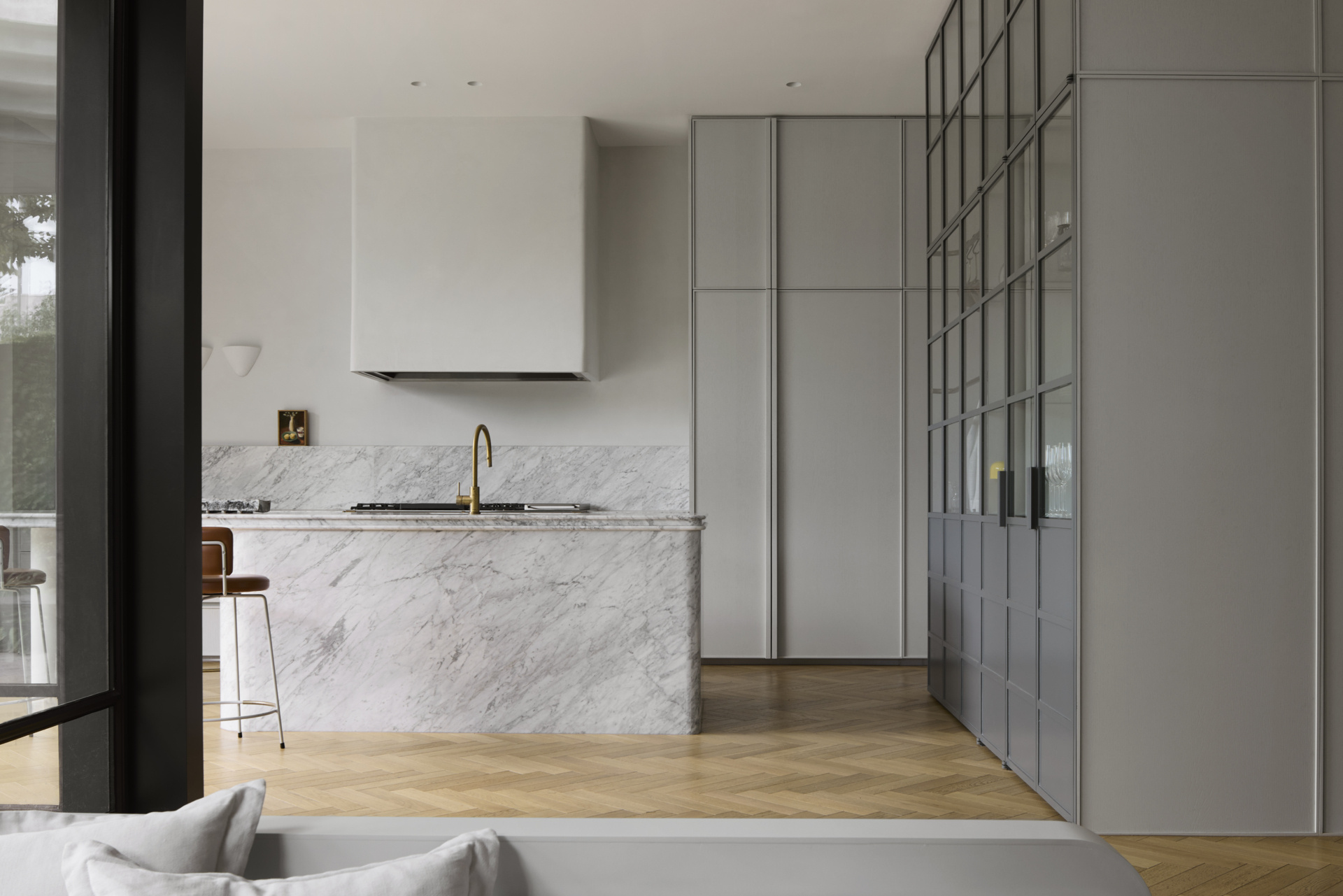
Just beside the kitchen, a sunken lounge offers a quiet shift in pace, its lowered floor creating a sense of enclosure and ease. Soft greys and natural textures define the space, where a deep sectional invites slow afternoons and unhurried conversation. A timber stool adds warmth against the clean lines of the built-in shelving, while full-height glazing draws the garden inward.
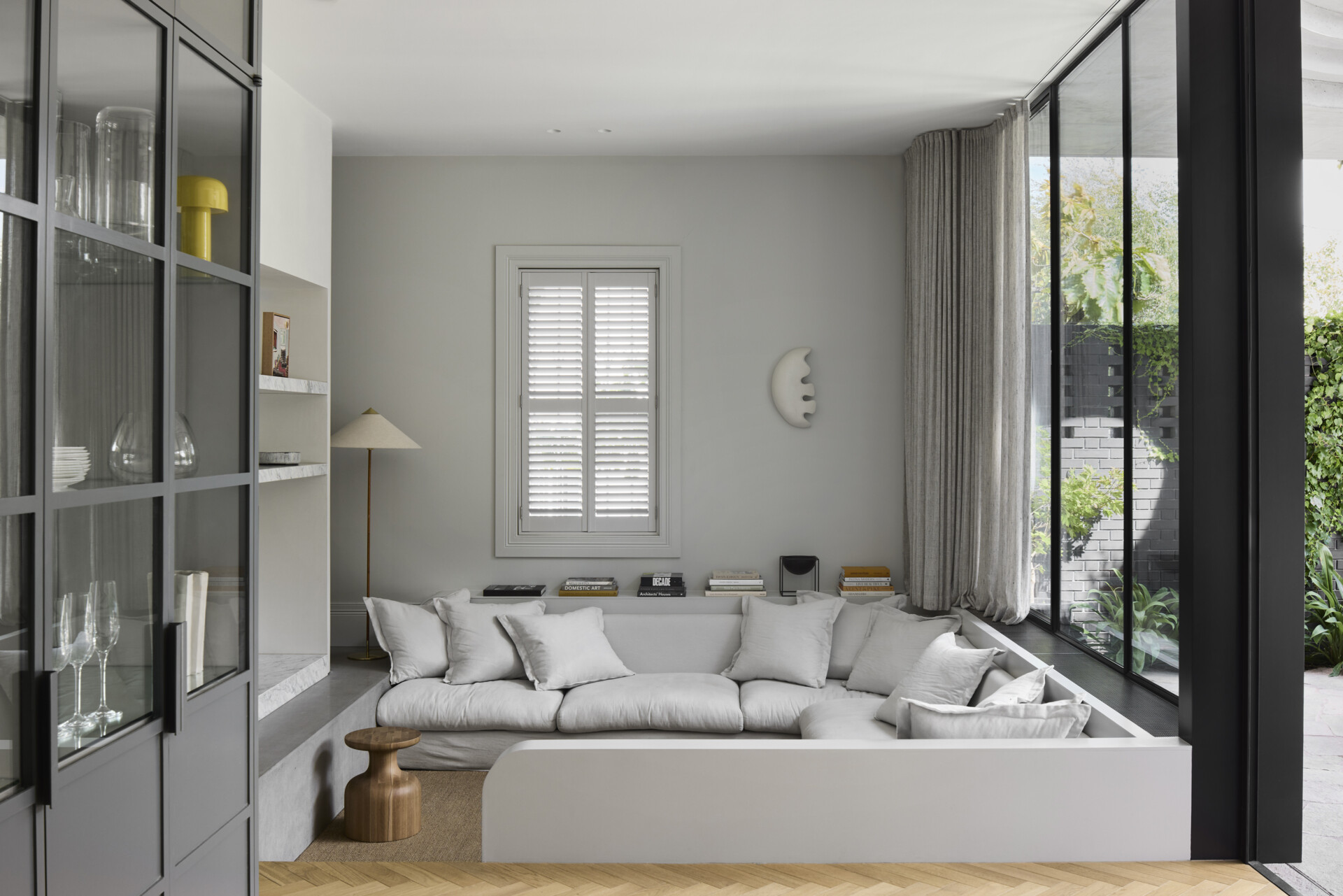
Arched details pair the heritage bones of the house with more contemporary gestures. They serve as thresholds between old and new, softening transitions and adding sculptural interest for the dining room and sitting room.
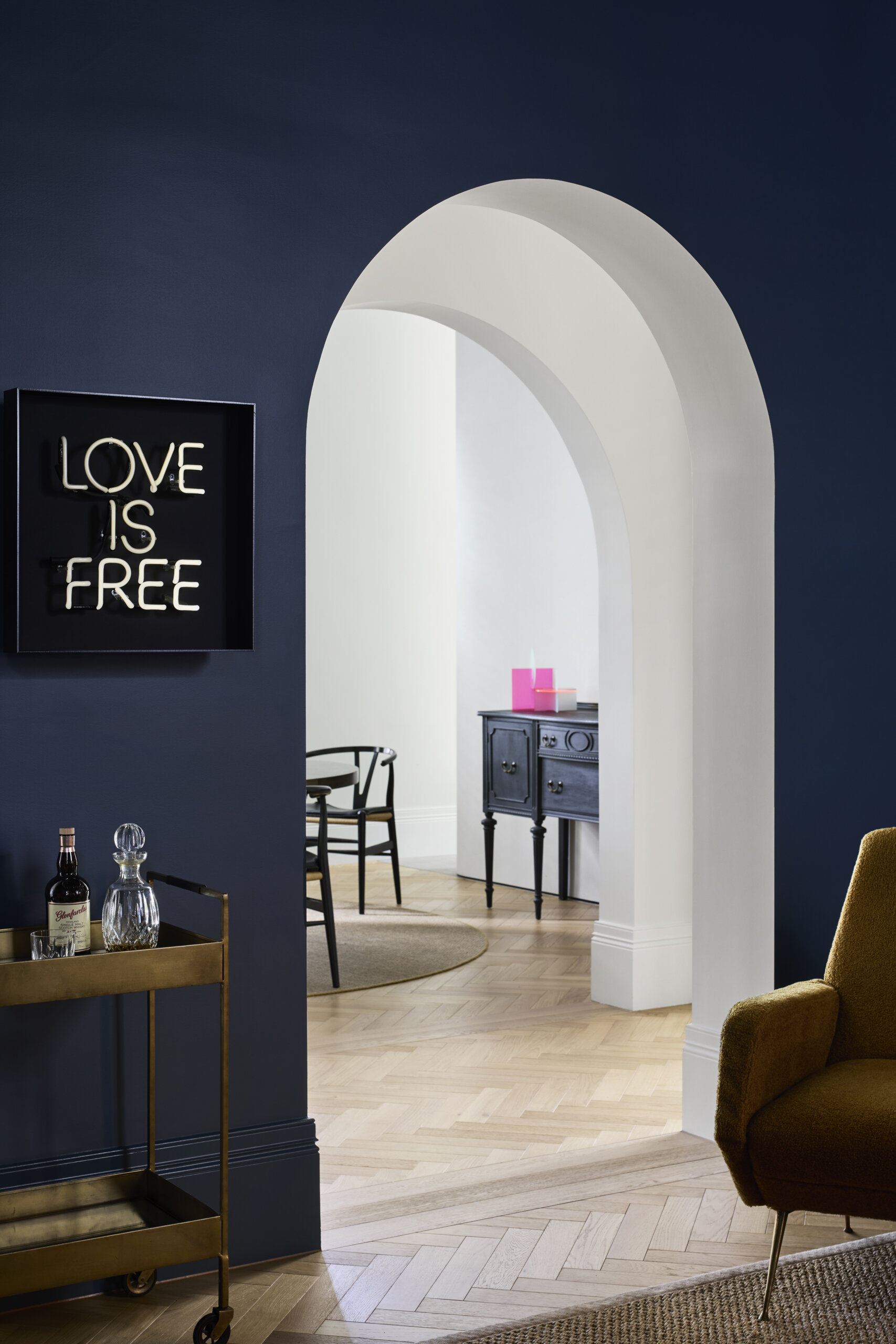
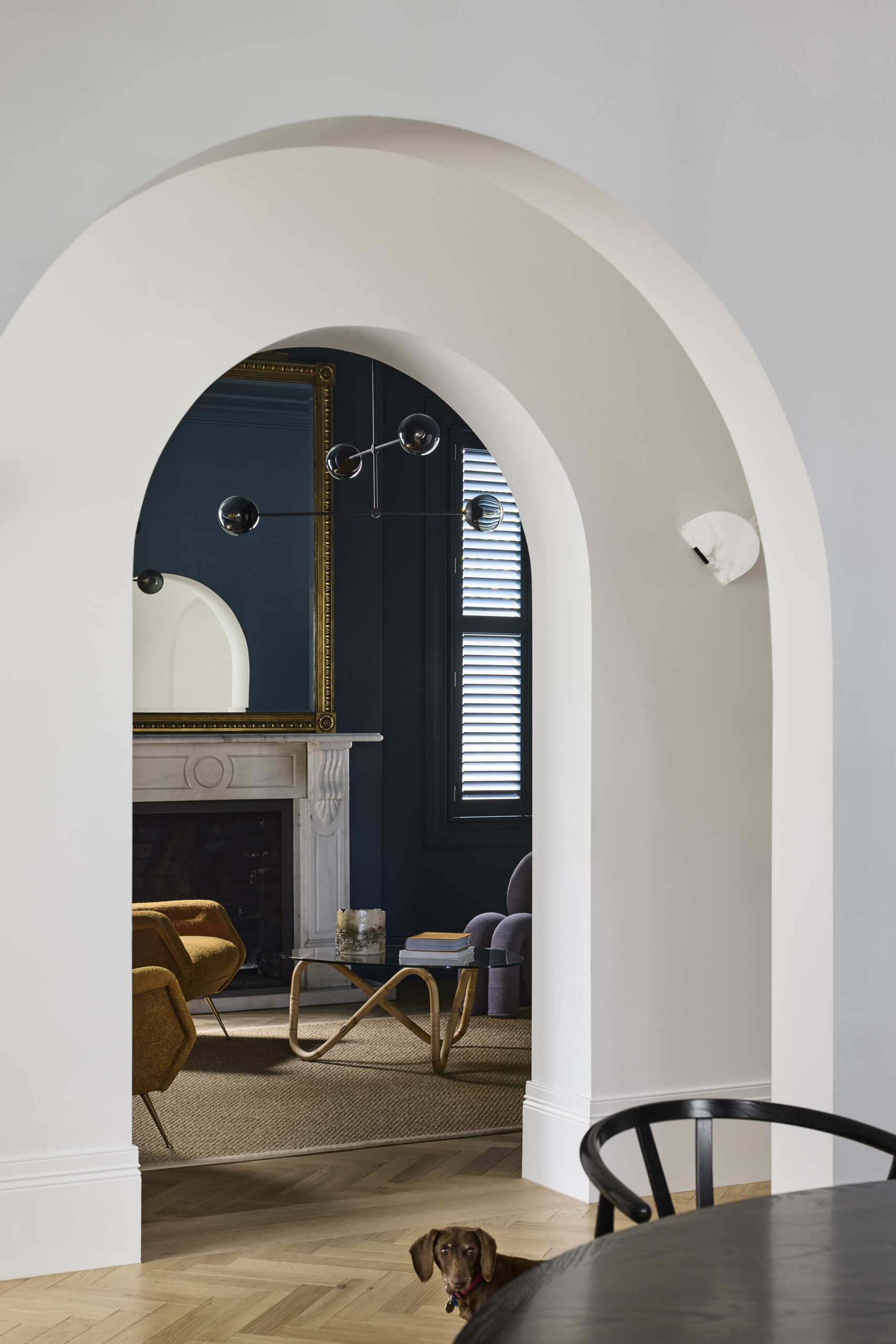
The powder room, though compact, reflects the same level of craft and material sensitivity as the rest of the house. The small room feels like a little design secret, revealed through a curved doorway, and framed in deep blue. The cool marble wall and brushed brass fixtures add polish, while the simple white basin keeps things feeling light and minimal.
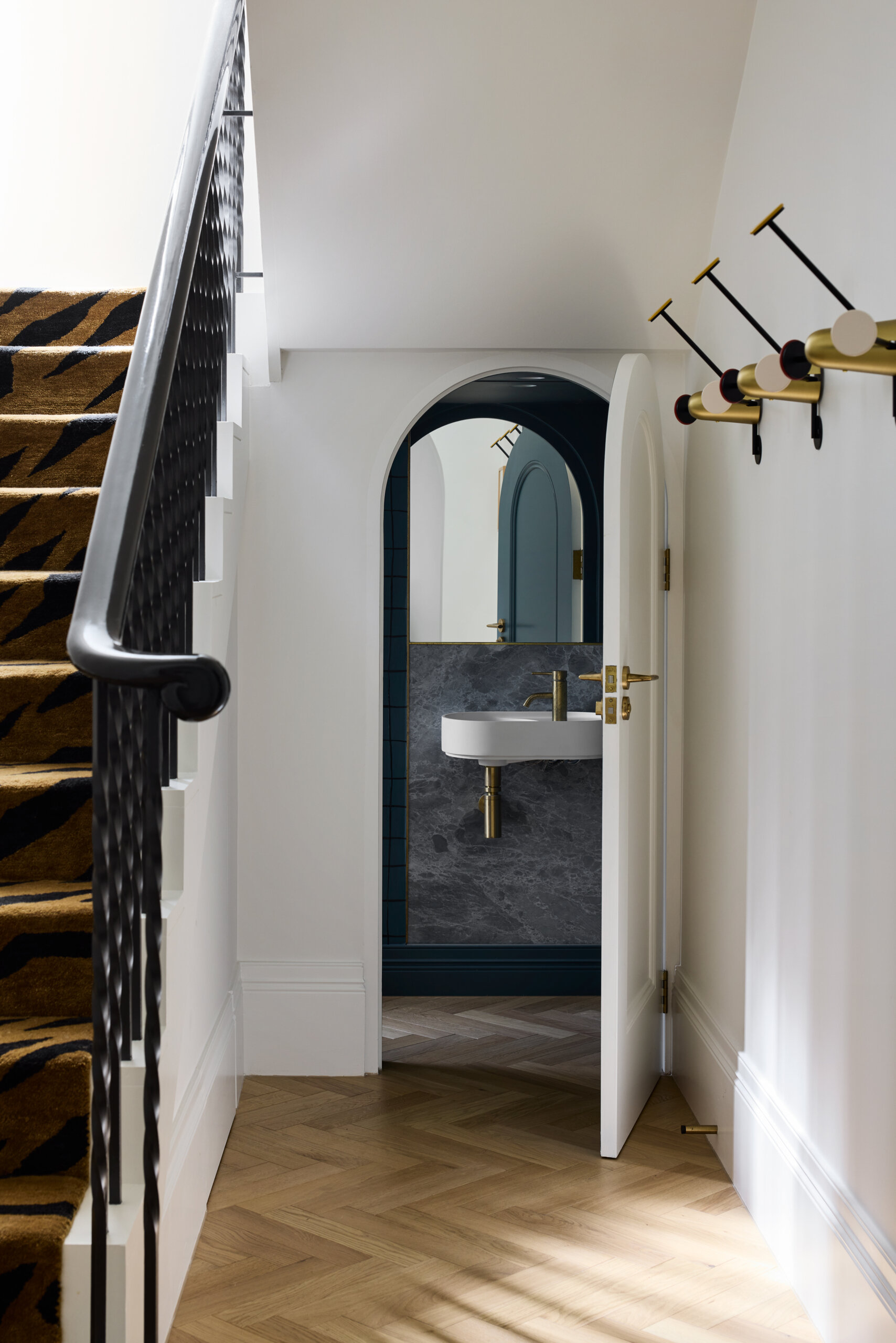
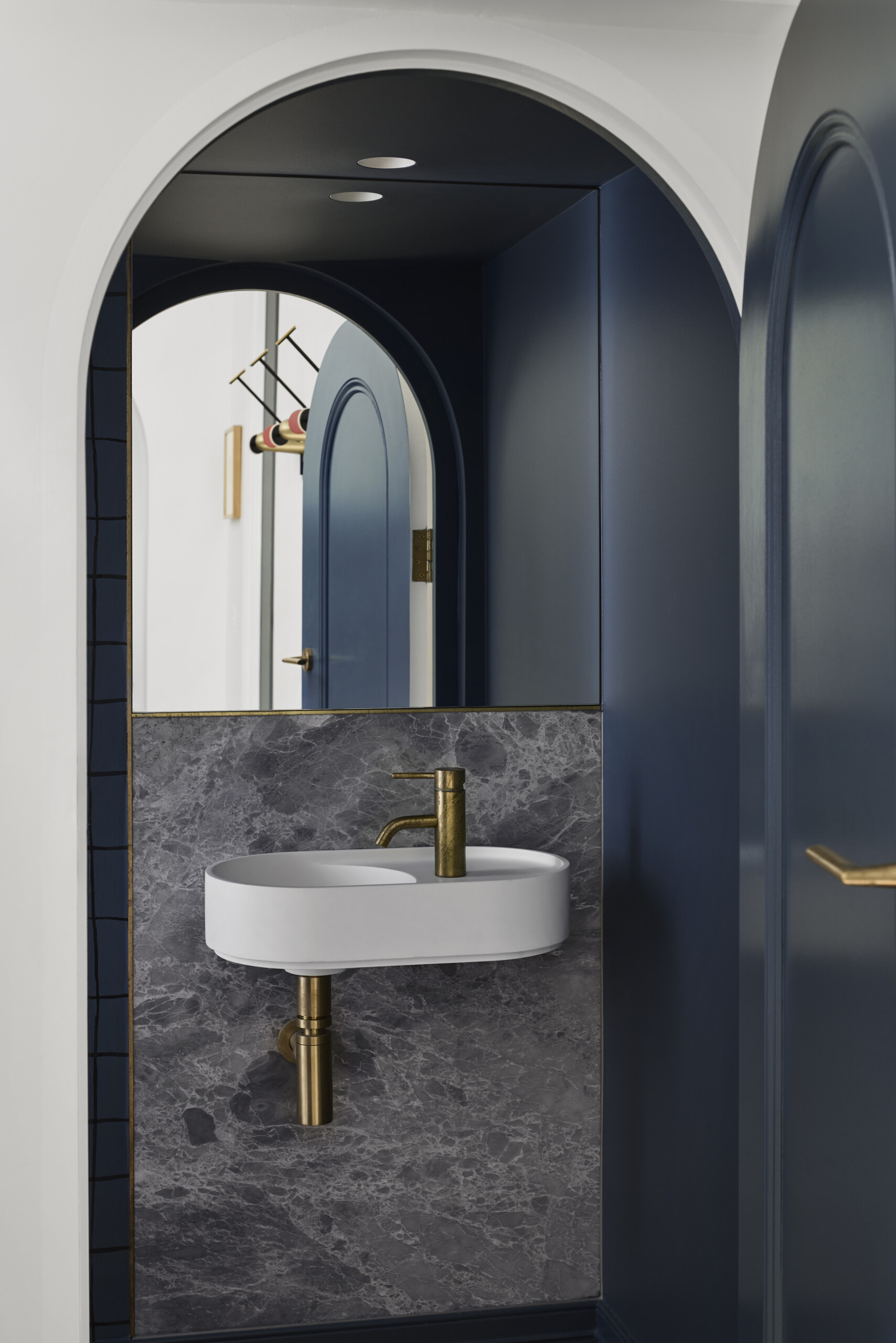
Moody and refined, the home office balances tradition and modern utility with ease. The rich gray cabinetry and built-in shelving give the room a tailored, grounded feel, while the sculptural desk lamp and sleek chair keep it firmly in the present. Natural light filters through the shutters, catching bits of stained glass and softly illuminating the crisp stone fireplace and pale wood floors.
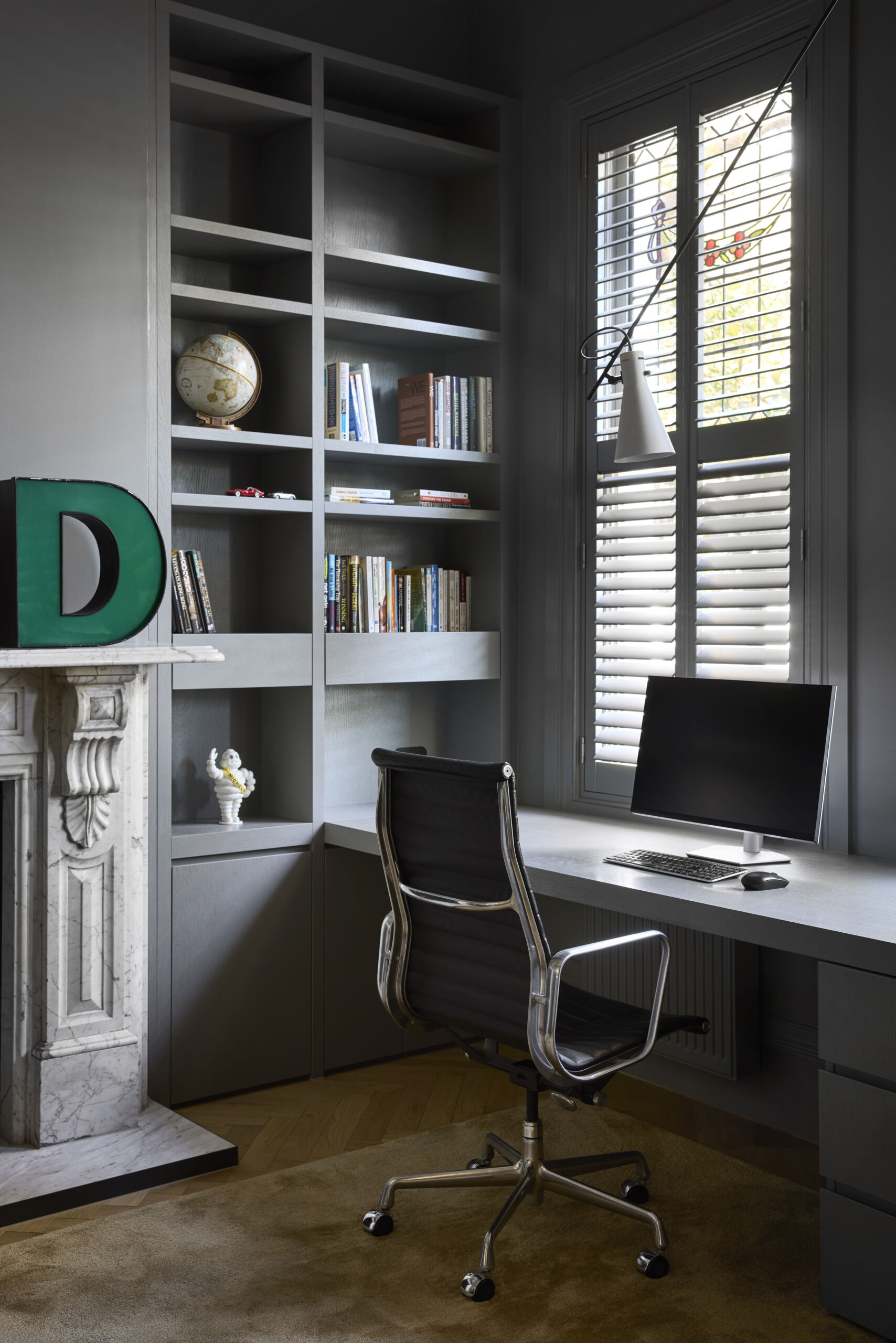
The stairwell is quietly expressive, defined by a patterned runner that brings a sense of movement to the otherwise pared-back architecture. Overhead, a sculptural pendant lends just enough presence, adding to the space’s sense of rhythm and quiet intent.
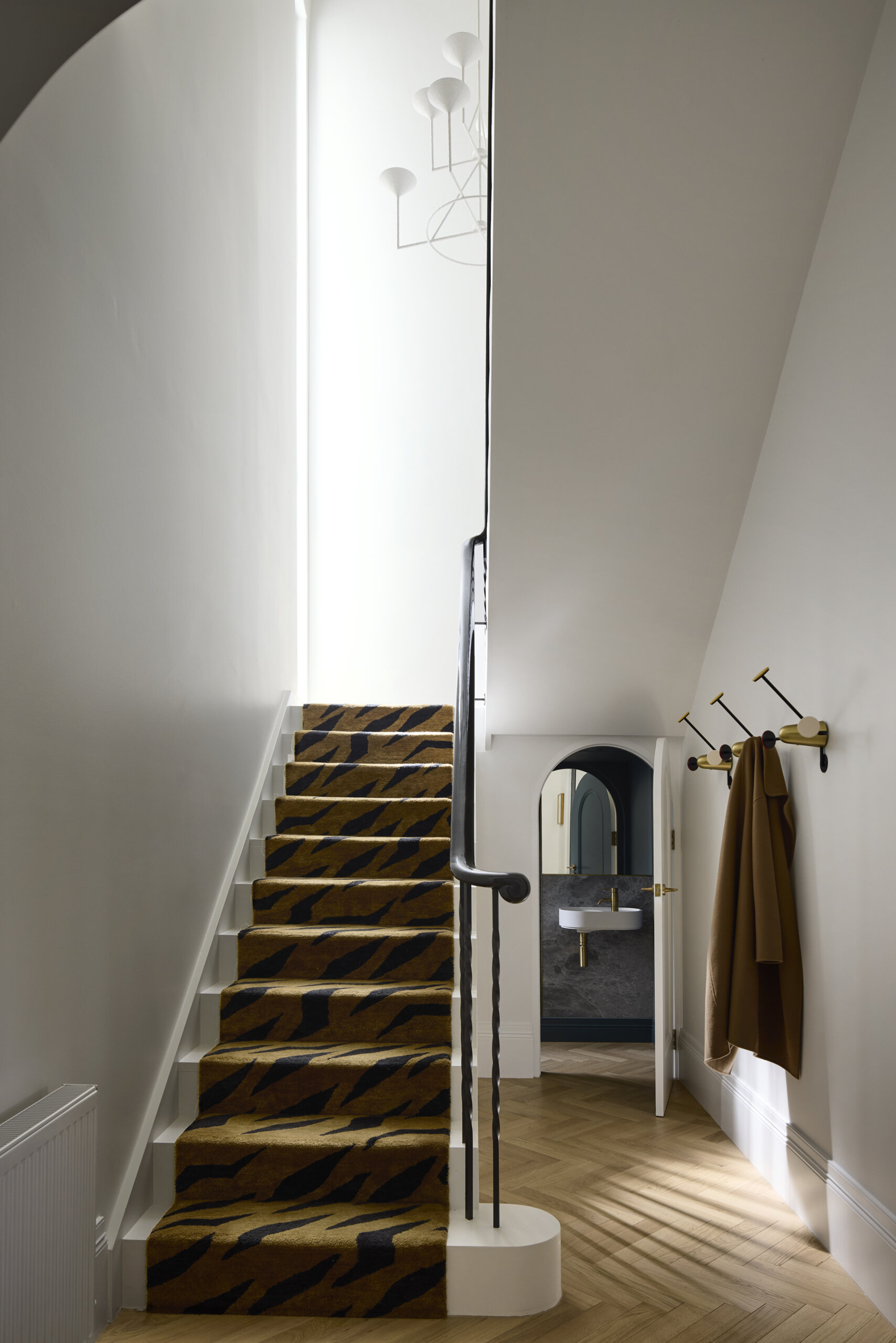
In a bedroom, soft, layered textures in linen and wool create a palette of gentle grays and warm neutrals, while the curved chair tucked near the window adds a cozy, tactile contrast. Light filters softly through shutters, casting delicate shadows on the pale walls and herringbone floor. With clean lines, thoughtful lighting, and just enough softness, the space invites restful mornings and slow, easy evenings.

The home has multiple bathrooms. This one includes muted sage vanity floating beneath a long marble countertop, where soft veining introduces a subtle rhythm. Walls are lined in pale terrazzo and hand-finished tiles, offering a balance of crisp geometry and warmth. Brass tapware and black sconces provide contrast without drawing focus.
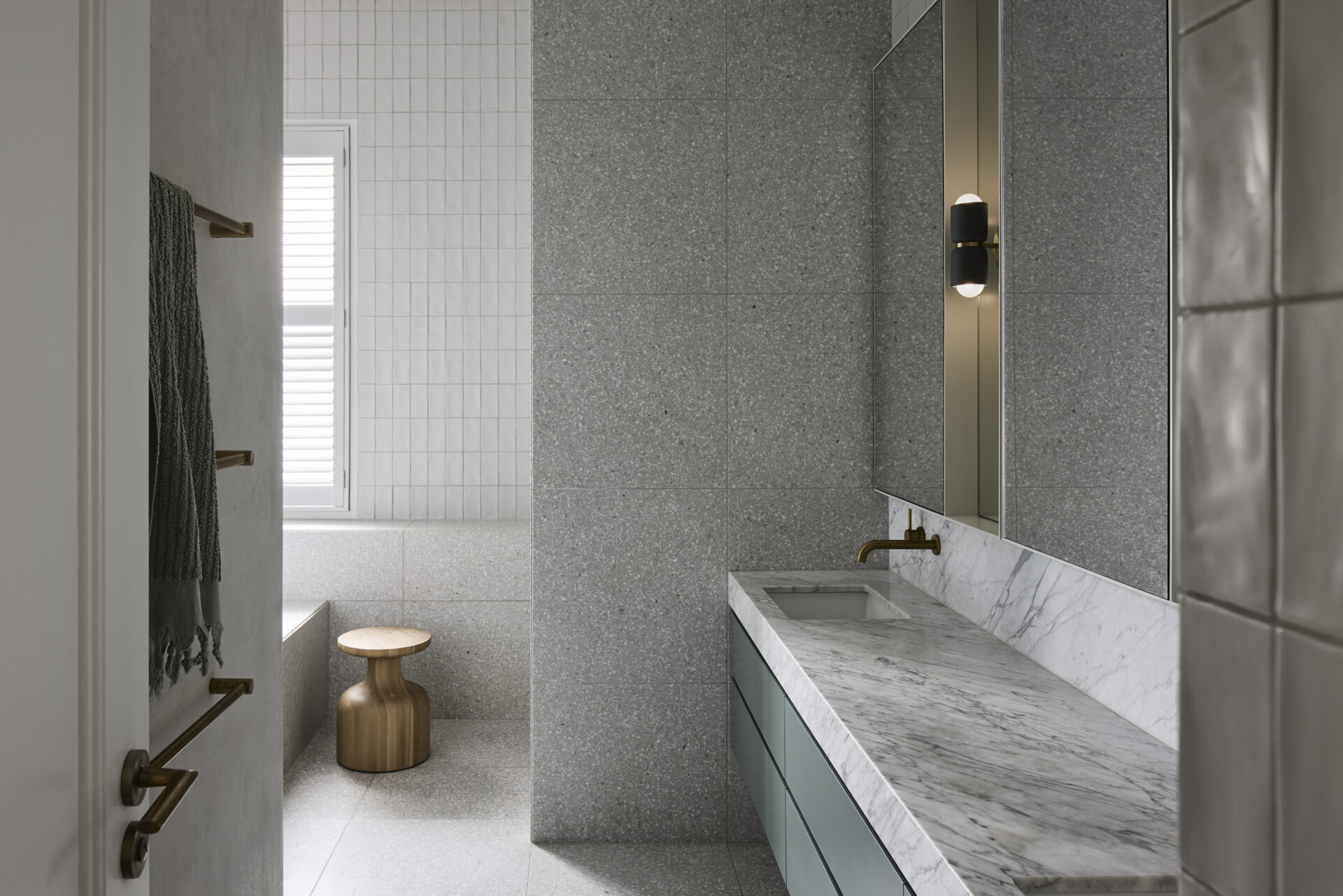
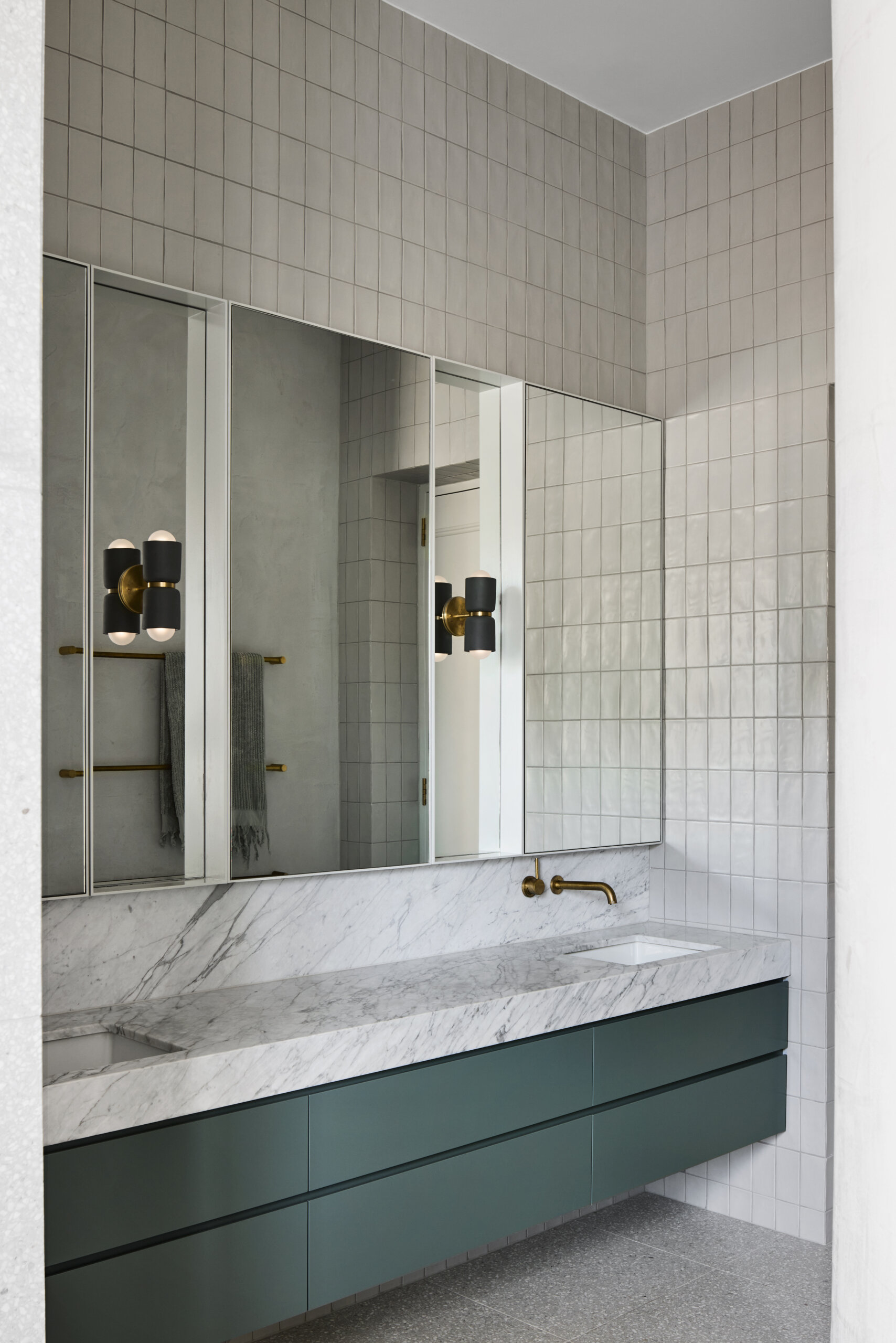
This bathroom is has a double vanity that’s all about quiet confidence, wrapped in seamless marble that shows off its natural veining like brushstrokes on a canvas. Brass fixtures punctuate walls with warmth and elegance, while the mirrors are split by a simple vertical sconce that echoes the symmetry of the whole design.
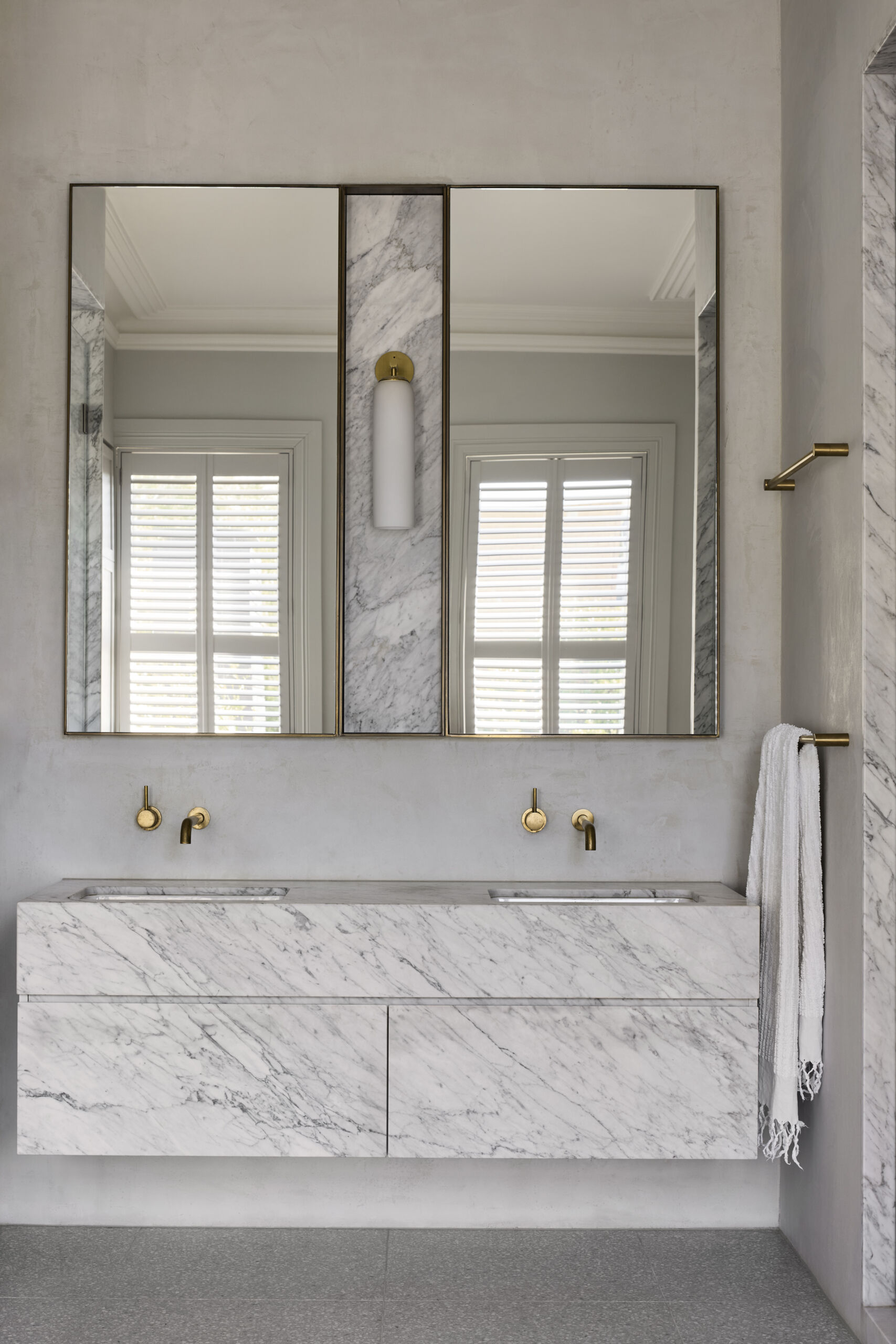
Partially revealed through a slim, glossy door, this bathroom glows with quiet drama. The warm blush walls and matching cabinetry create a cocoon-like feel, while soft lighting and polished brass accents give the space a gentle elegance. Cool gray marble adds texture and contrast beneath the sink, anchoring the palette with natural depth.
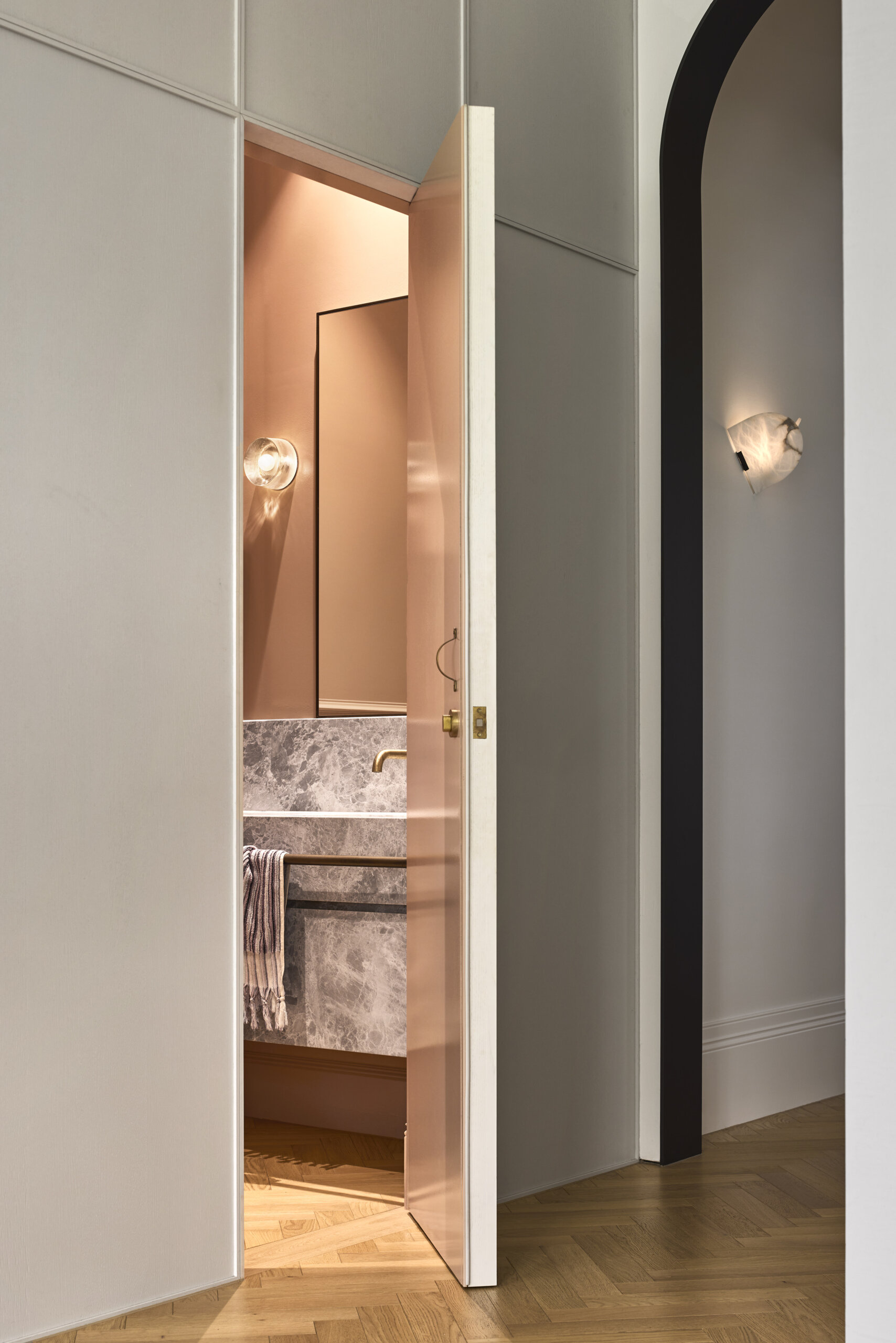
With its soft blue tile and rounded edges, the laundry area feels unexpectedly serene and sculptural. The seamless transition from wall to counter to sink adds a sense of flow, while the brass faucet introduces just the right amount of contrast and warmth. Even the appliances tuck in quietly beneath the counter, letting the materials and textures take center stage.
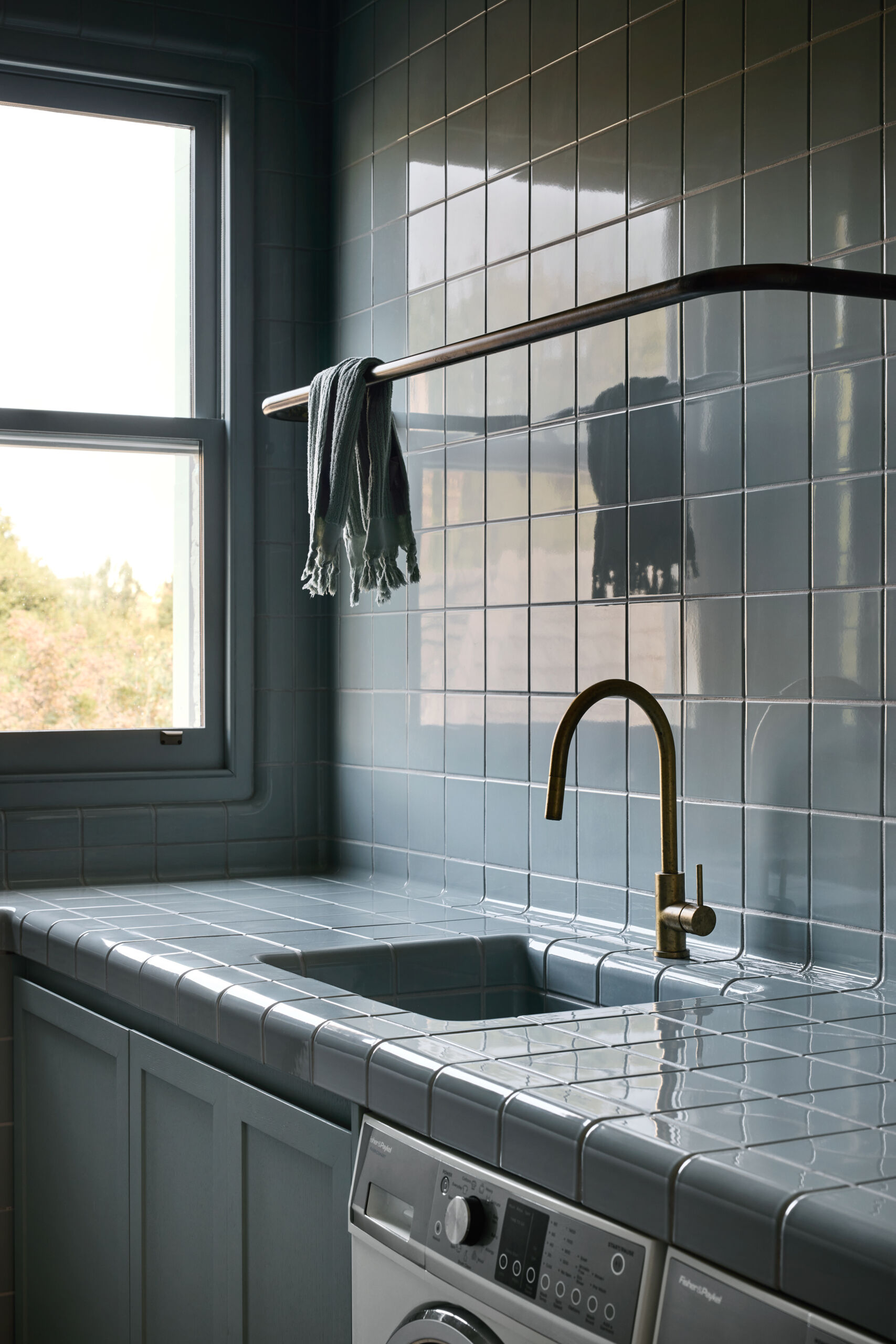
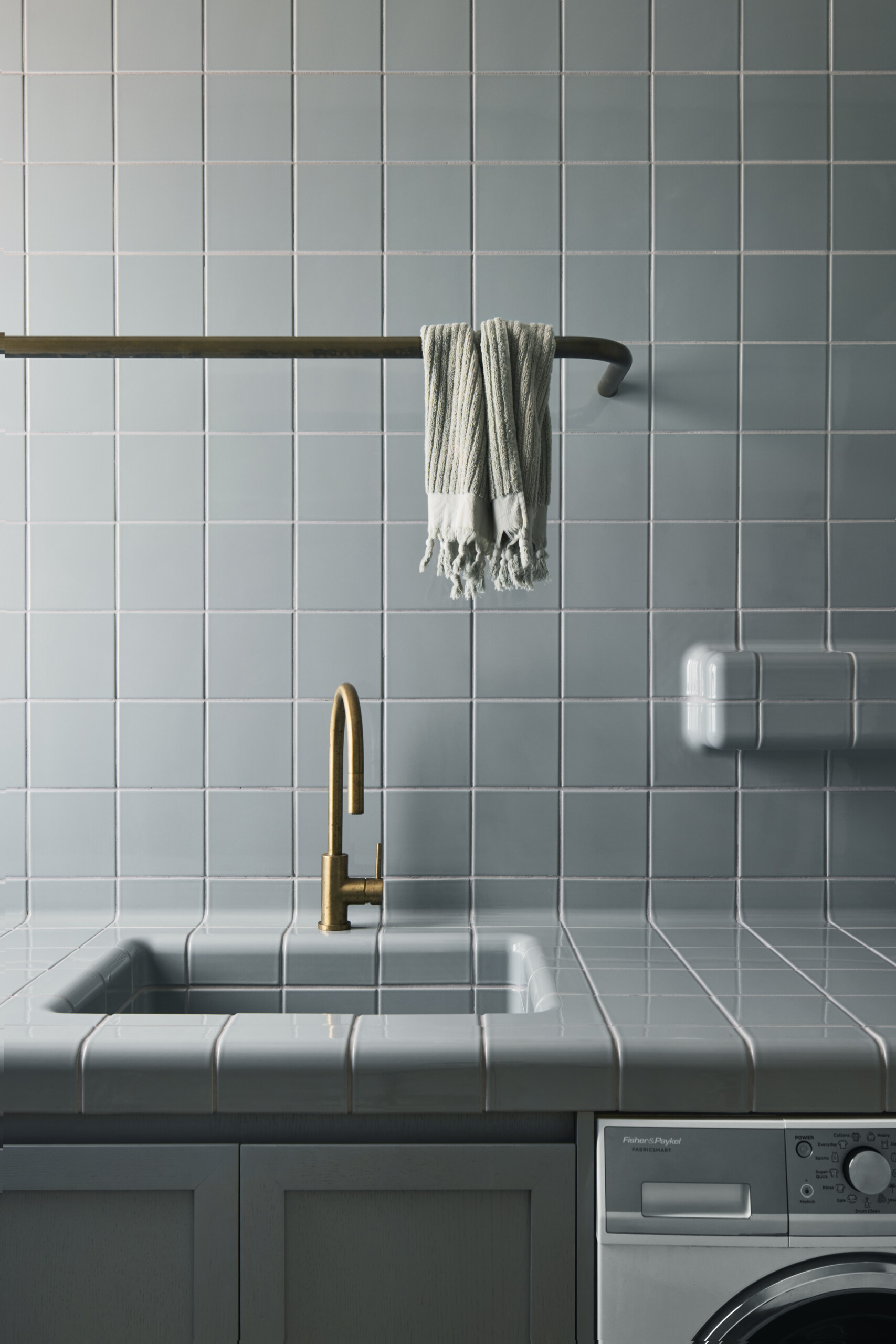
Through modest interventions and careful detailing, this home balances heritage and modernity, privacy and openness, family life and personal retreat.