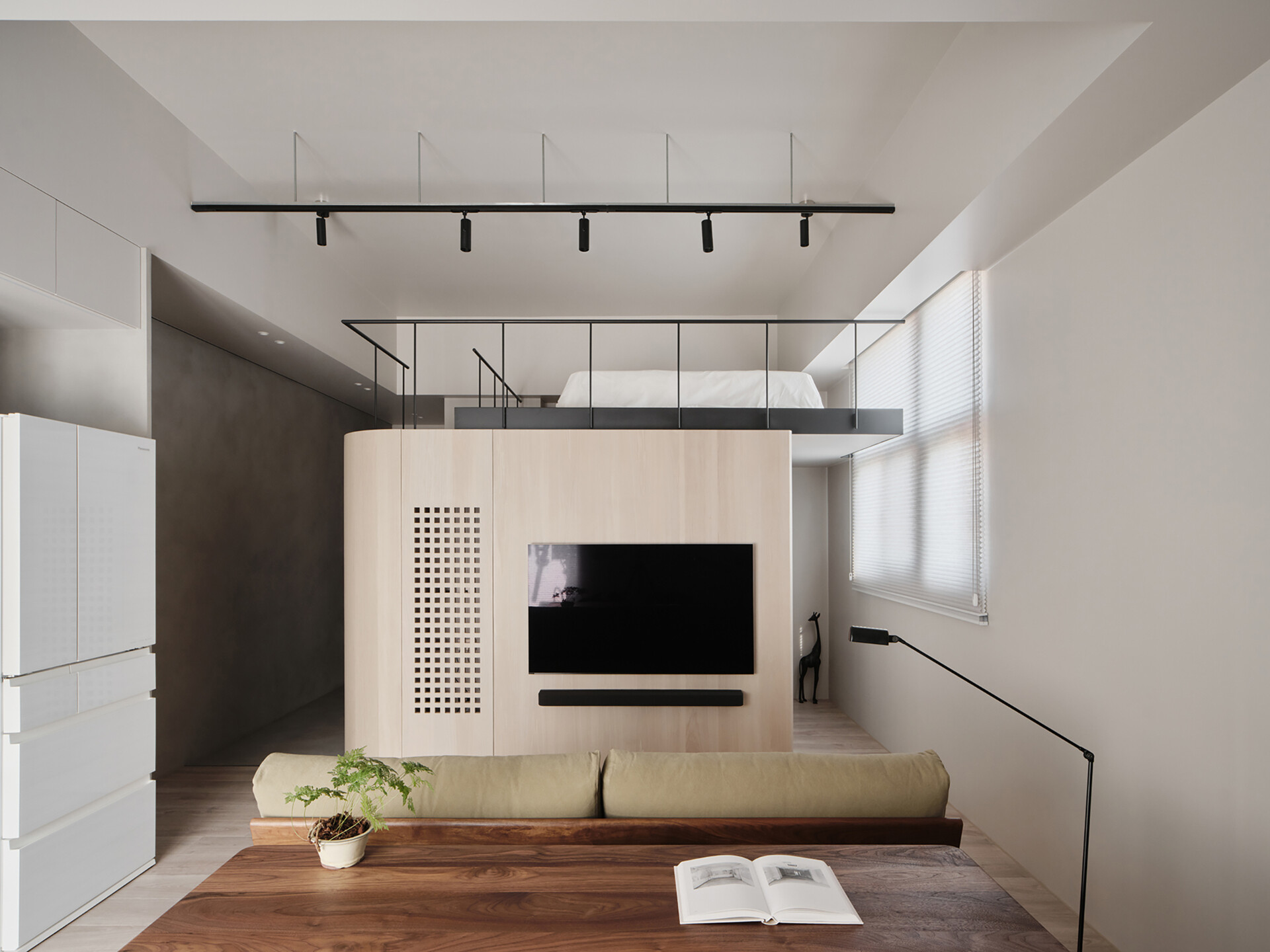
In the heart of Taipei City, Taiwan, AODA Design has created a small but striking apartment that redefines what it means to live well in just 409 square feet (38 sqm). As compact living becomes the new normal across Asia, especially post-pandemic, designers are rising to the challenge, crafting homes that feel both refined and deeply personal.
From the moment you step inside this residence, there’s a subtle shift. The noise of the city fades, replaced by a calm interior of fair-faced concrete walls and flooring that set a soft, almost meditative tone. This is not just a place to live, it’s a deliberate pause, a transition into something quieter and more intentional.
Living Room, Dining Area, and Kitchen
Soft morning light filters through sheer blinds, casting a gentle glow across this cozy, multi-functional space. The olive-toned sofa faces a tidy kitchen and dining area, where warm wood tones and clean white cabinetry balance comfort with modern efficiency. Floating shelves display just a few carefully chosen pieces, a bonsai, ceramics, and a charming giraffe, adding personality without clutter.
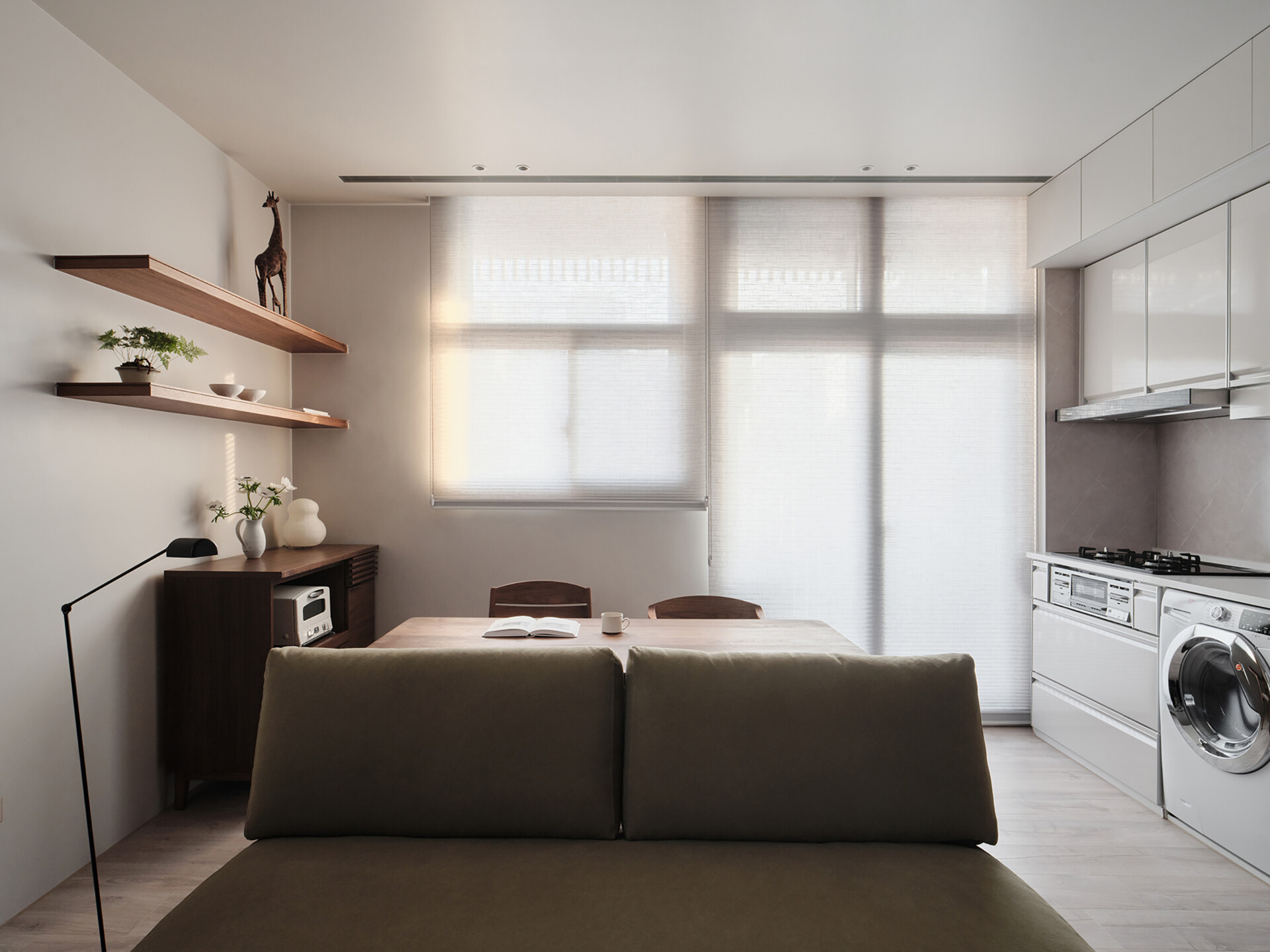
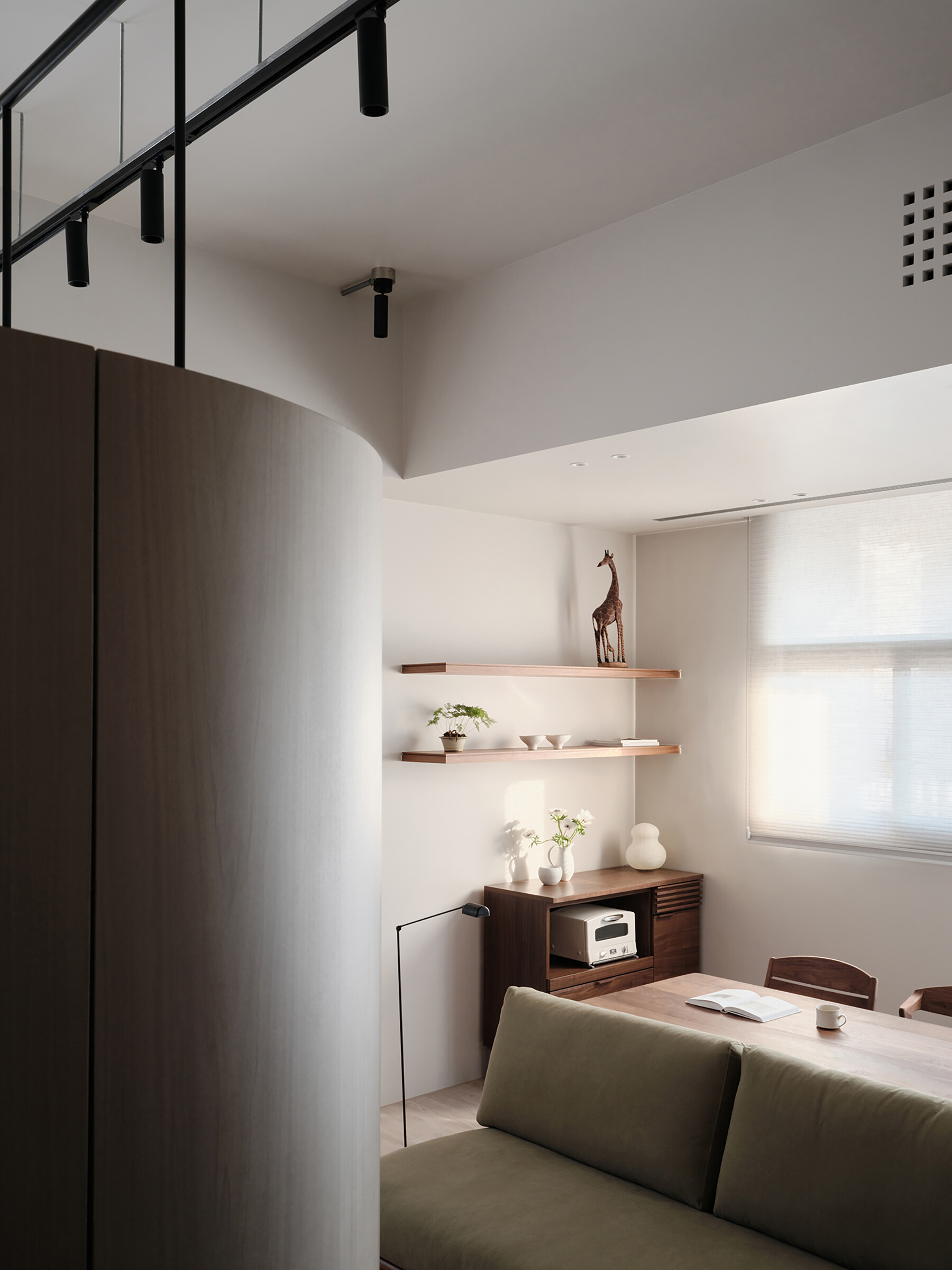
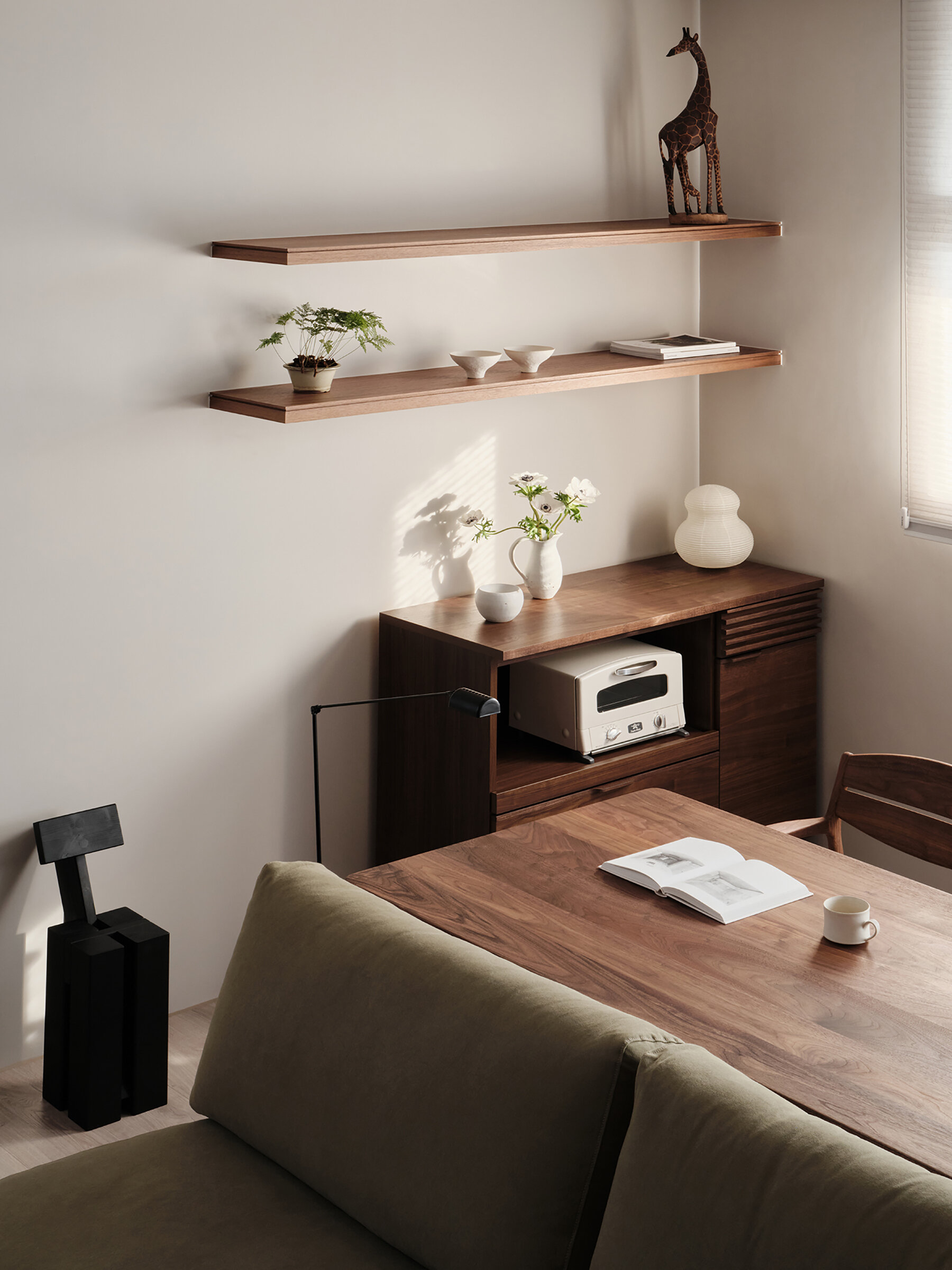
The compact kitchen feels effortlessly refined, with sleek cabinetry in a soft, warm beige that blends seamlessly into the walls. A subtle stone-look backsplash and pale wood flooring keep the palette light and harmonious. Built-in appliances, including a cooktop and washing machine, are tucked neatly into the lower cabinets, maximizing functionality without disrupting the flow.
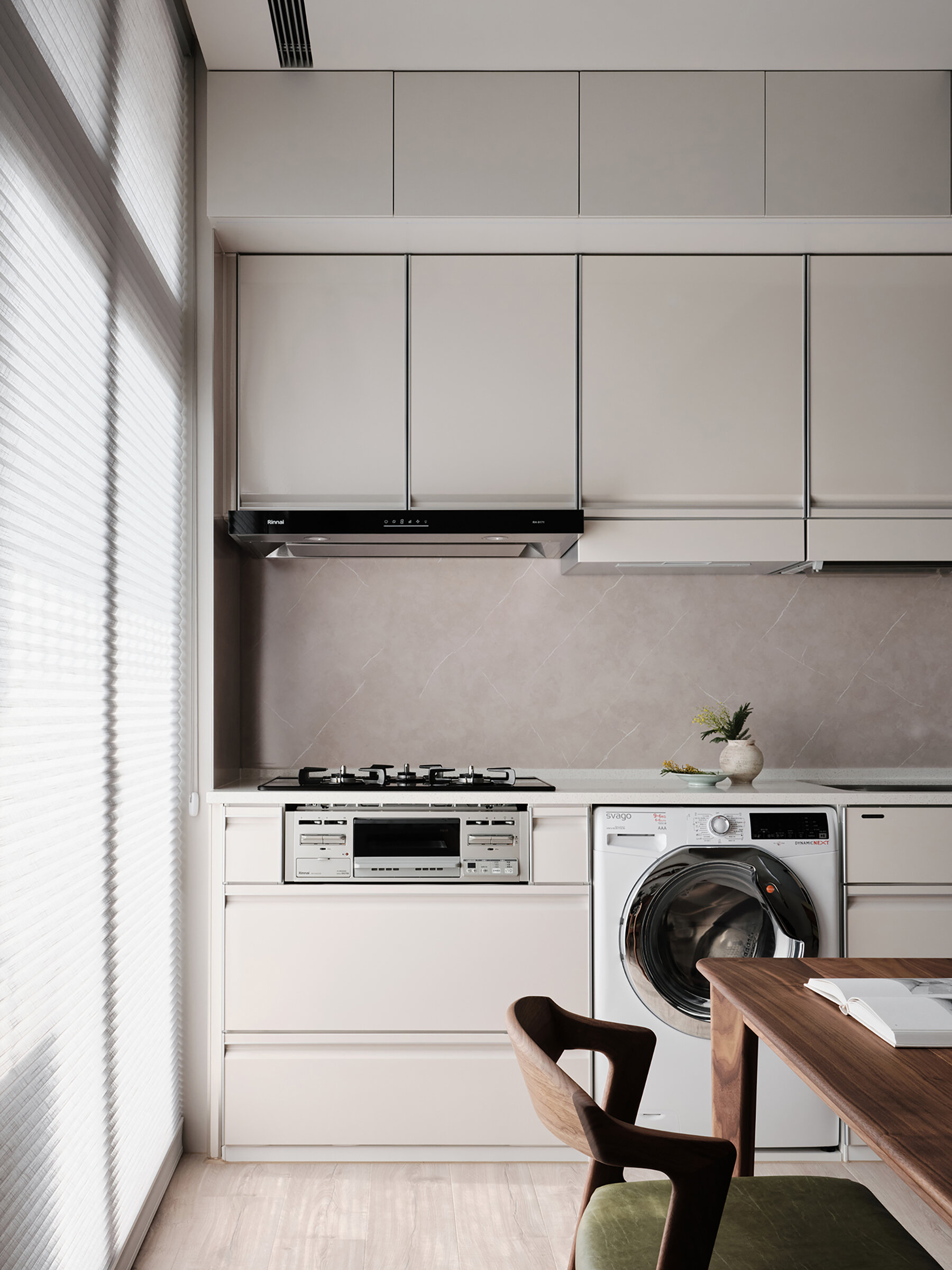
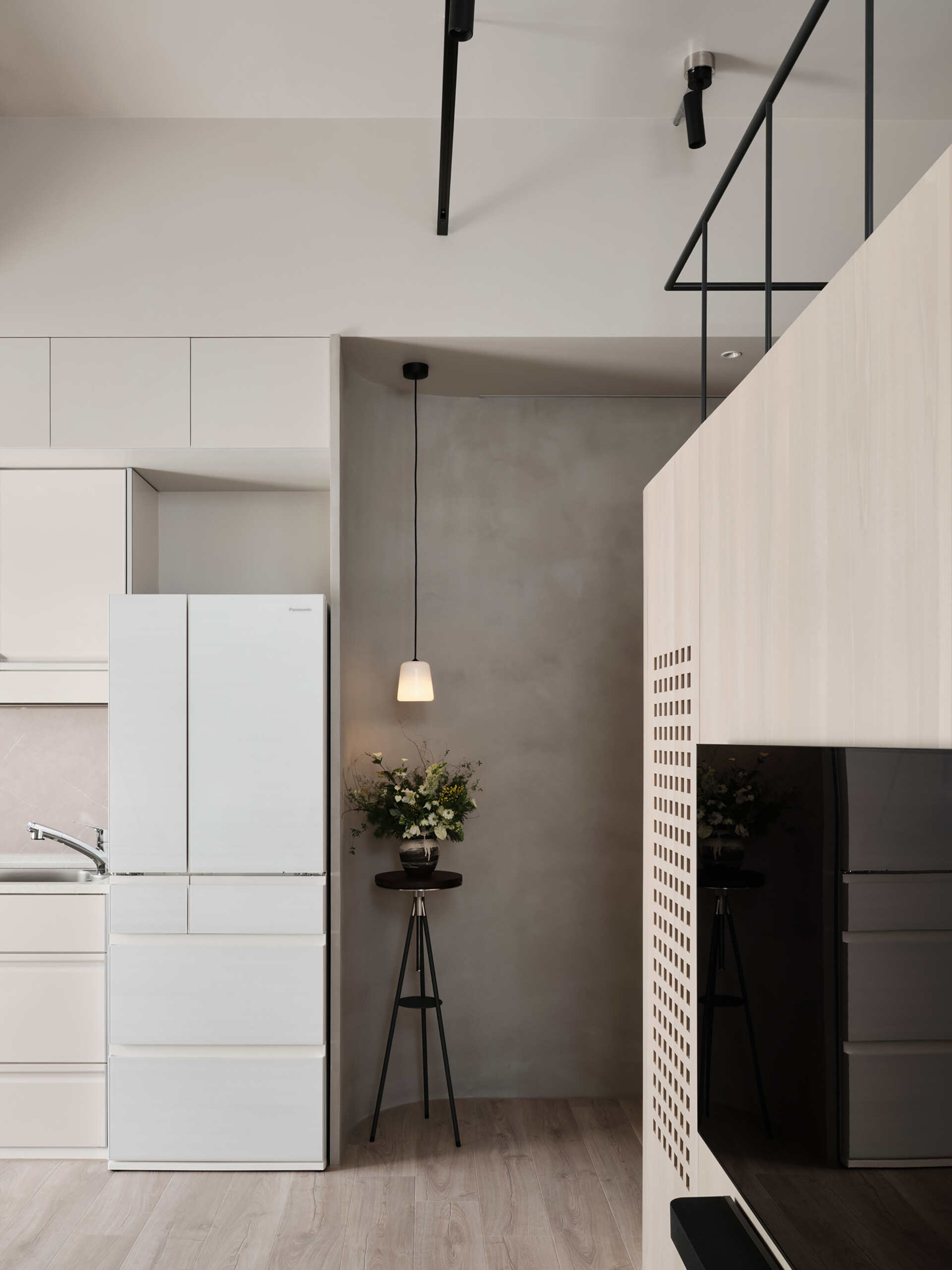
Stairs: Light and Delicate by Design
The staircase leading to the loft is more than just a means of access, it’s an architectural feature. Rather than feeling bulky, it reads as an extension of the home’s material language. Slim, pale wood treads and light metal framing keep the look airy, while maintaining stability and safety. The stair’s placement also supports the apartment’s “dual circulation” layout, ensuring clear, logical flow between living zones.
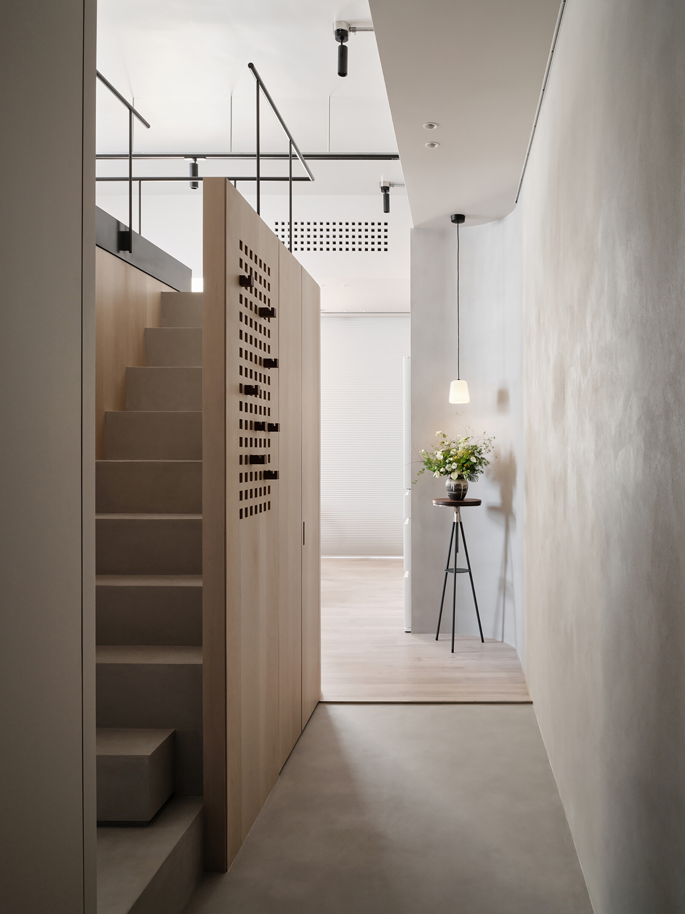
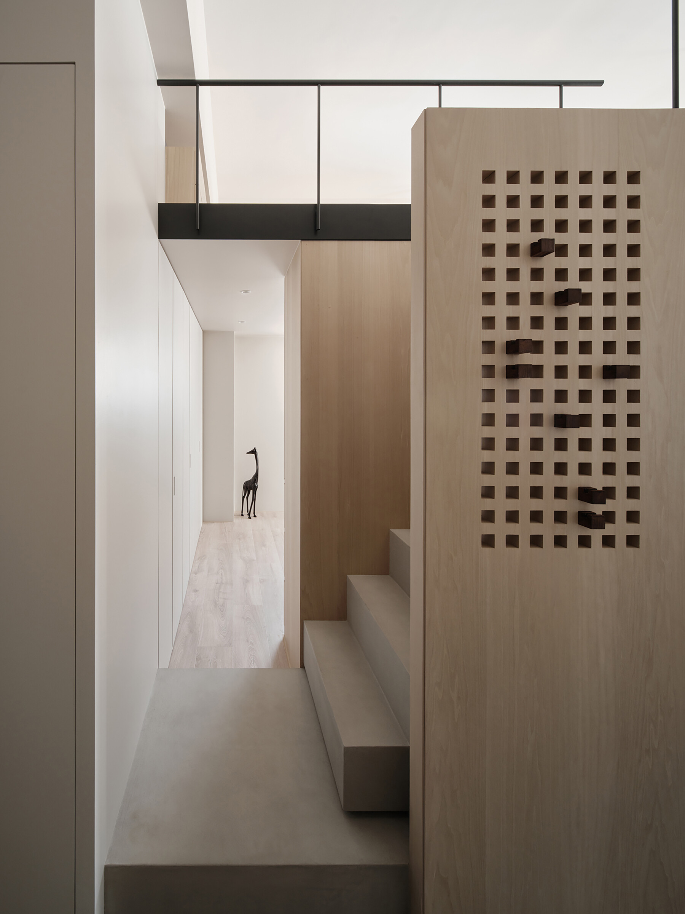
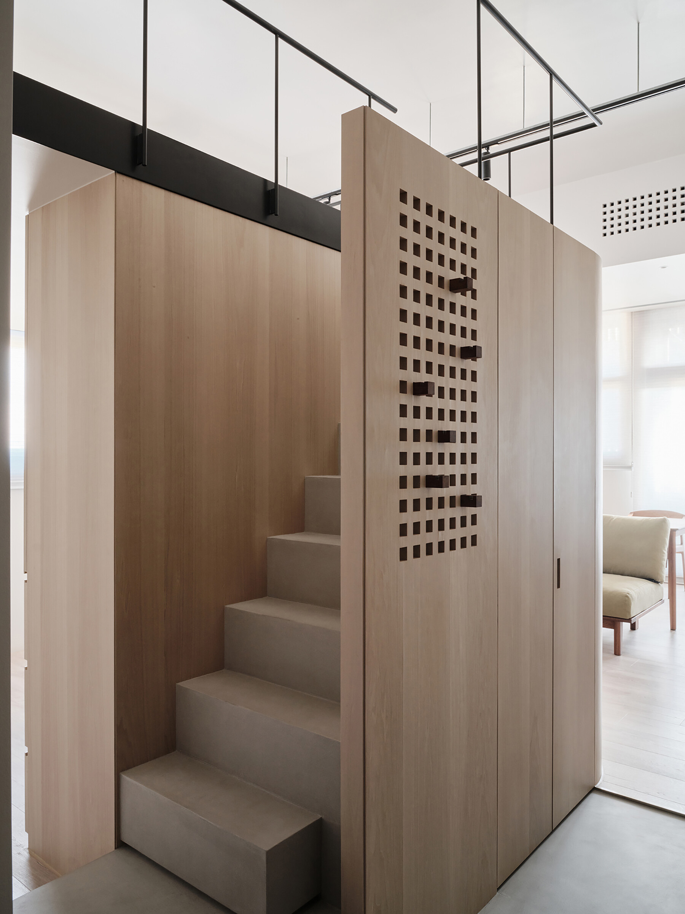
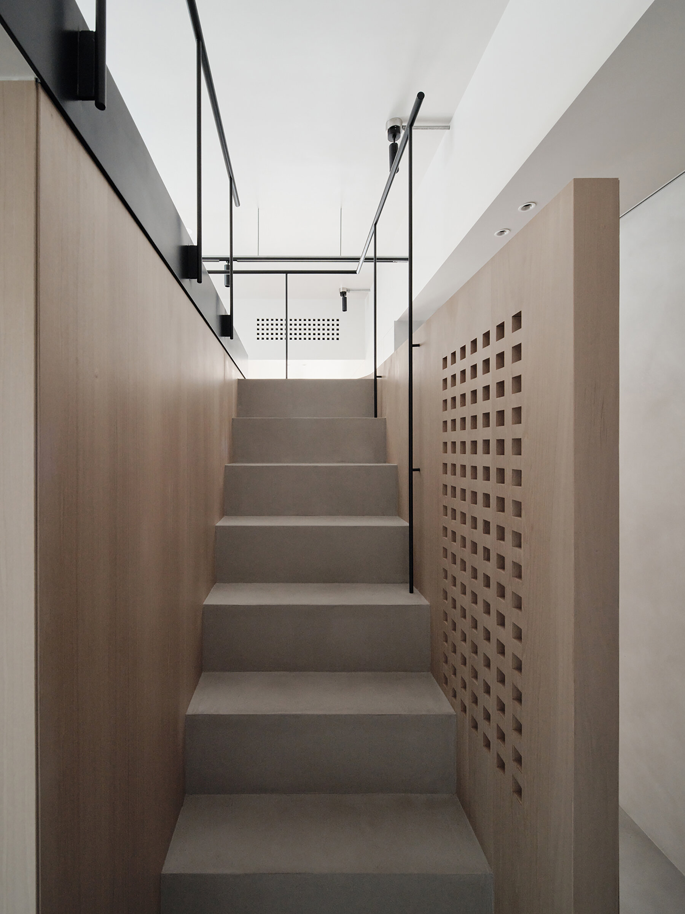
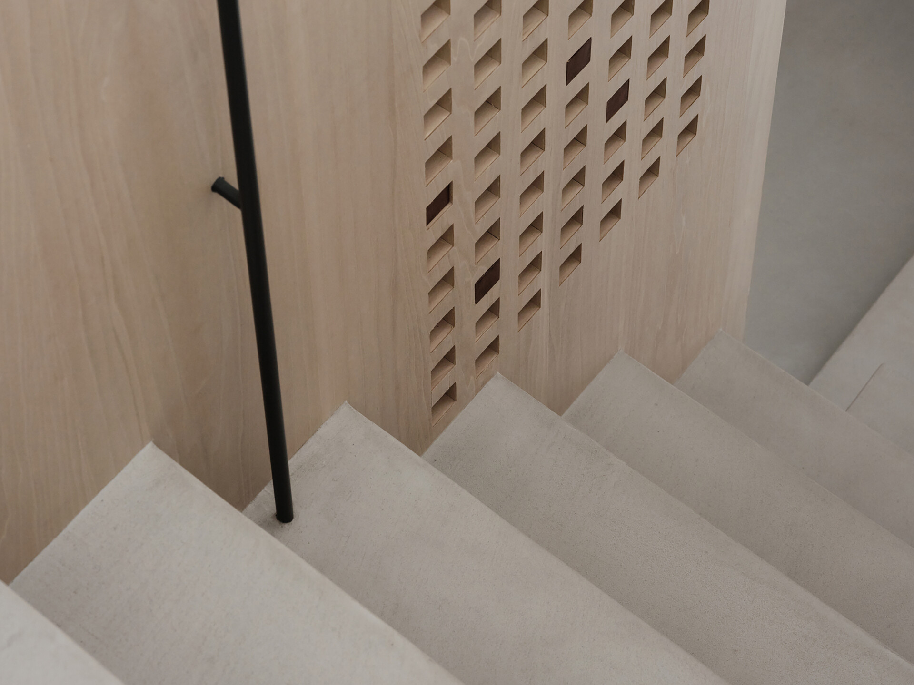
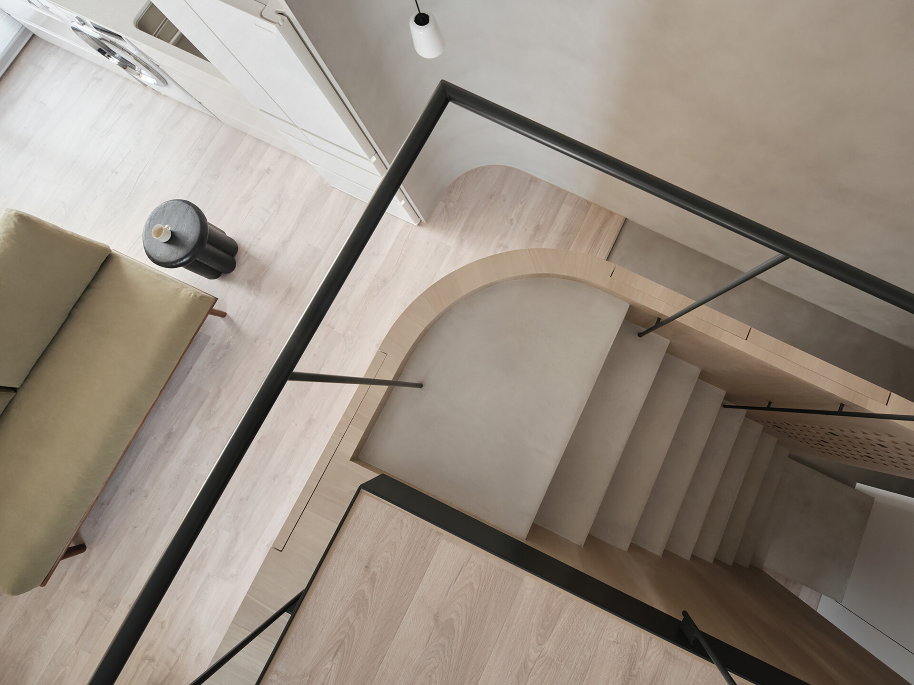
Loft Bed: Elevated and Efficient
Soft, pale wood tones and clean lines define this clever loft setup, where every inch is thoughtfully designed. The built-in structure combines a TV wall, concealed storage, and a raised sleeping area above, all bathed in gentle natural light. Matte black railings and track lighting add a sharp contrast, giving the space a quietly modern edge. It’s a smart solution that feels both minimal and cozy, perfect for small-space living without ever feeling cramped.
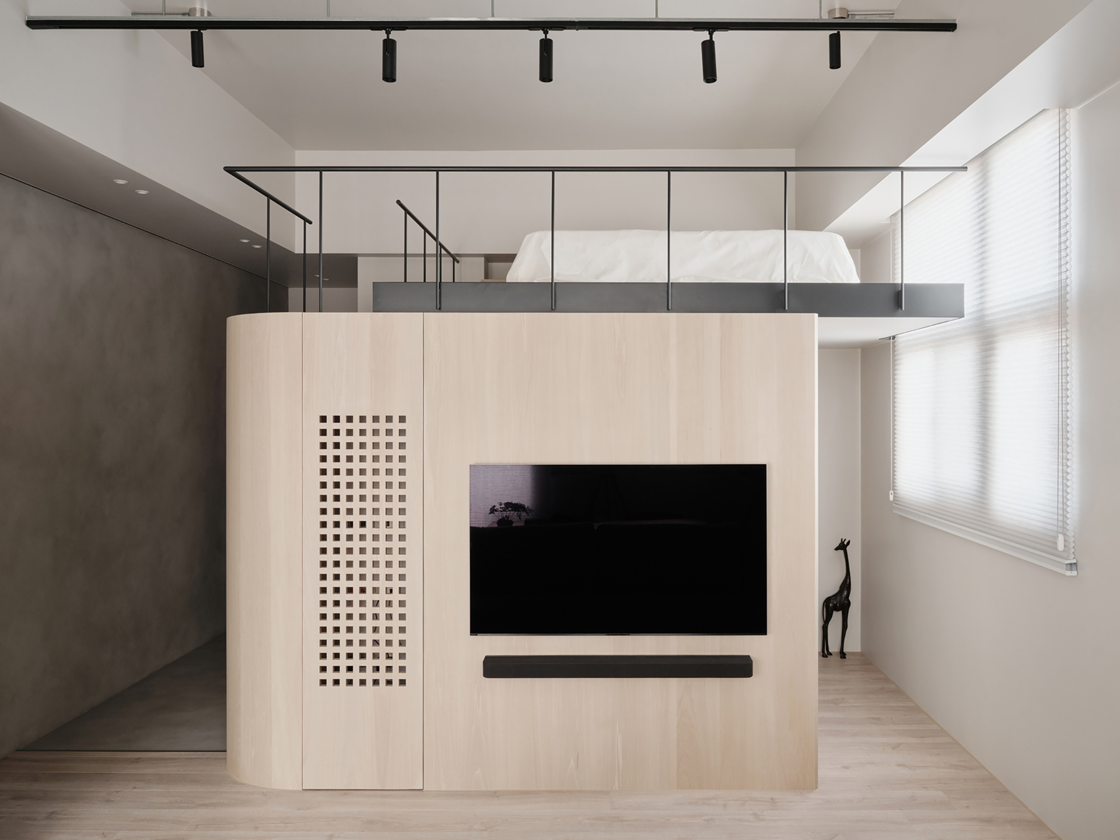

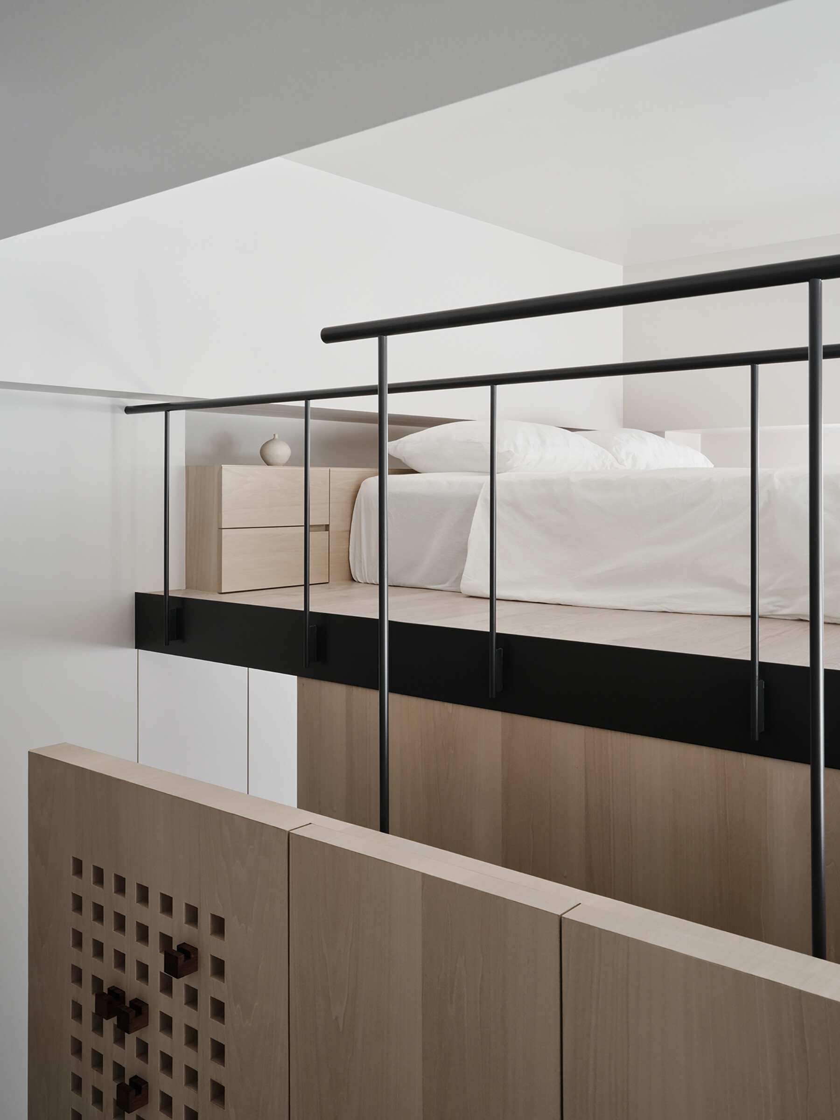
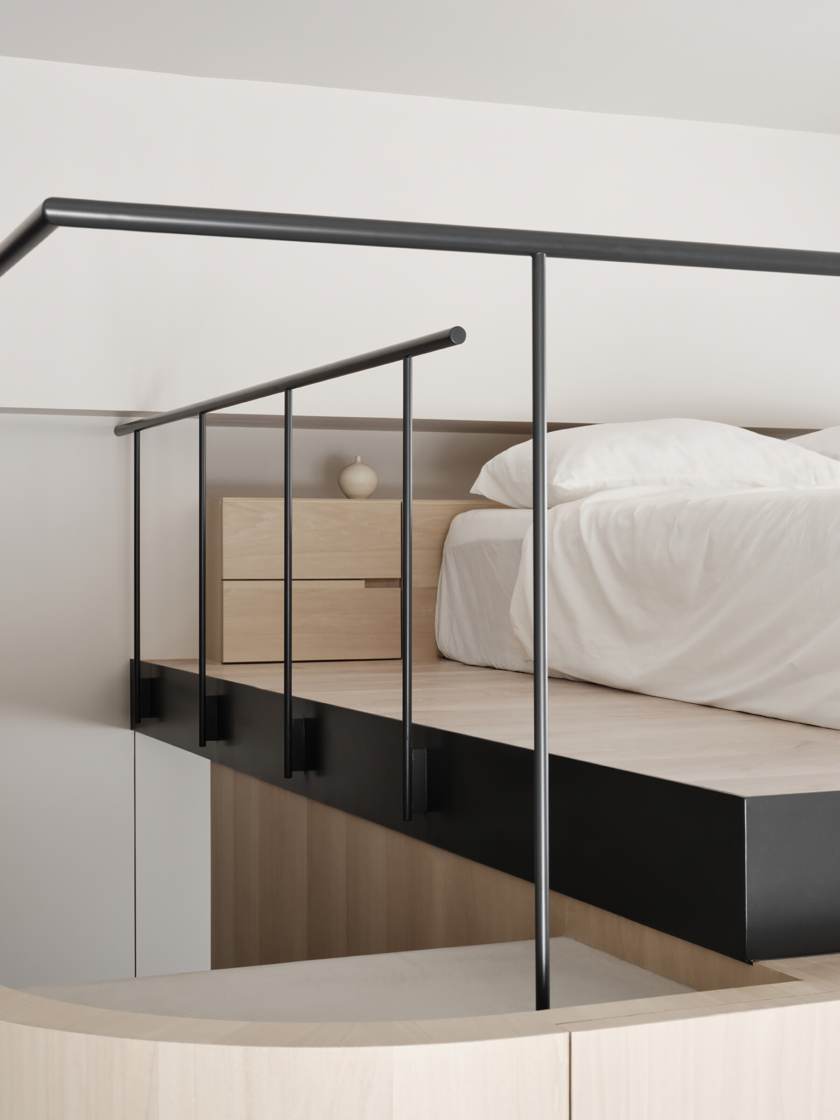
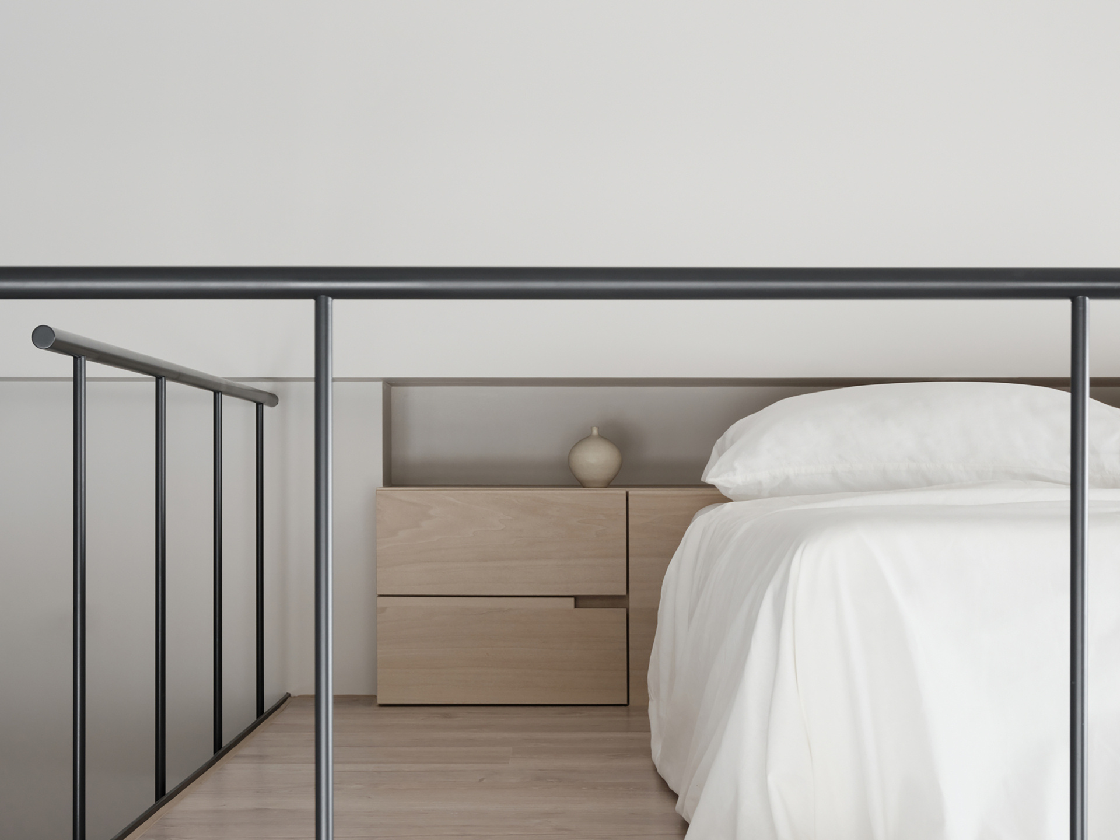
Storage Closets: Hidden Utility, Seamless Style
One of the apartment’s standout features is how invisibly it handles storage. A dedicated wall underneath the loft bed houses everything from a wardrobe to a shoe cabinet, all tucked discreetly behind flush panels. This “storage core” keeps clutter completely out of sight, helping the living space breathe. The system is so seamless it almost disappears, proving that even the most practical elements can be beautifully resolved.
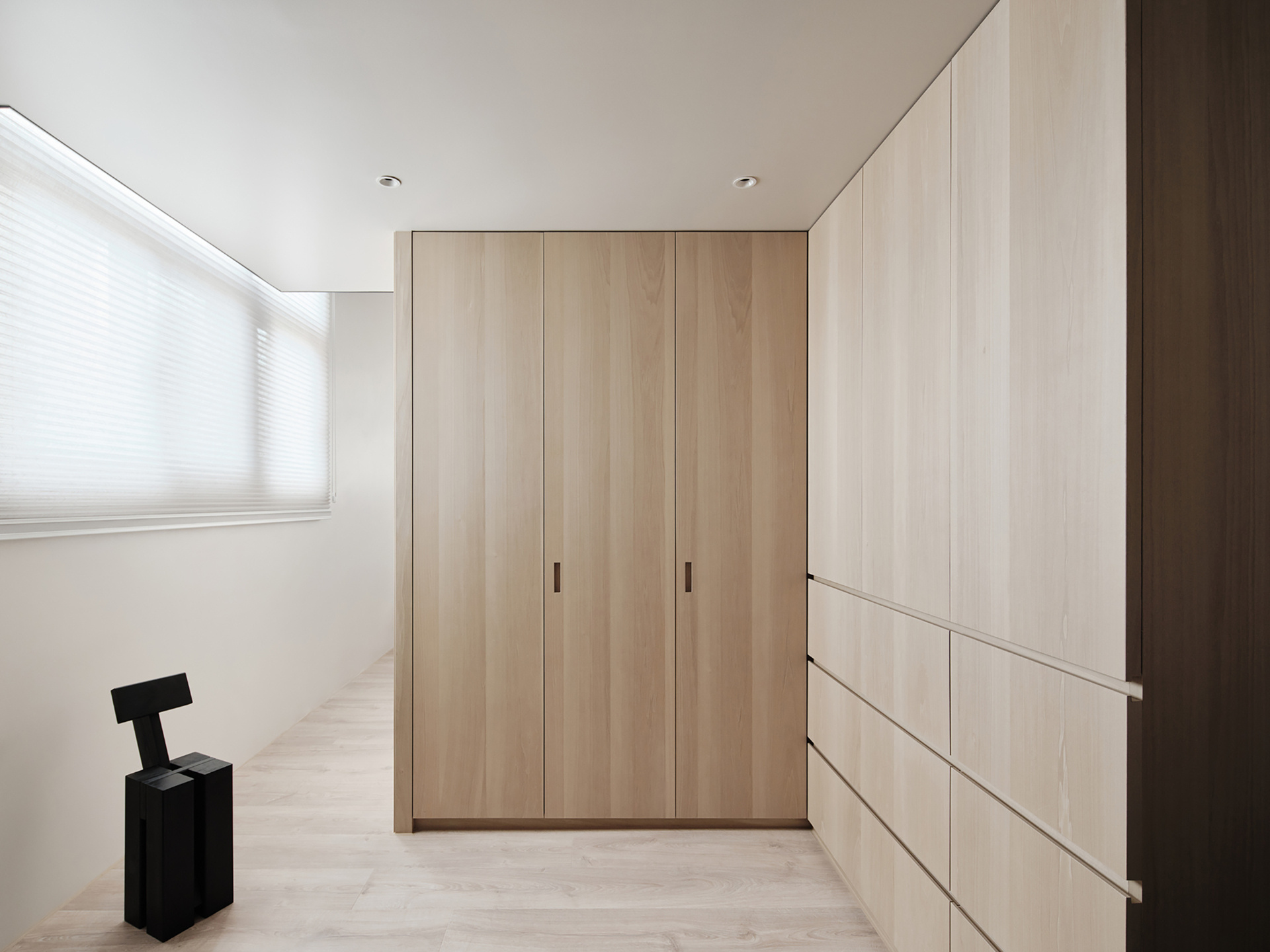
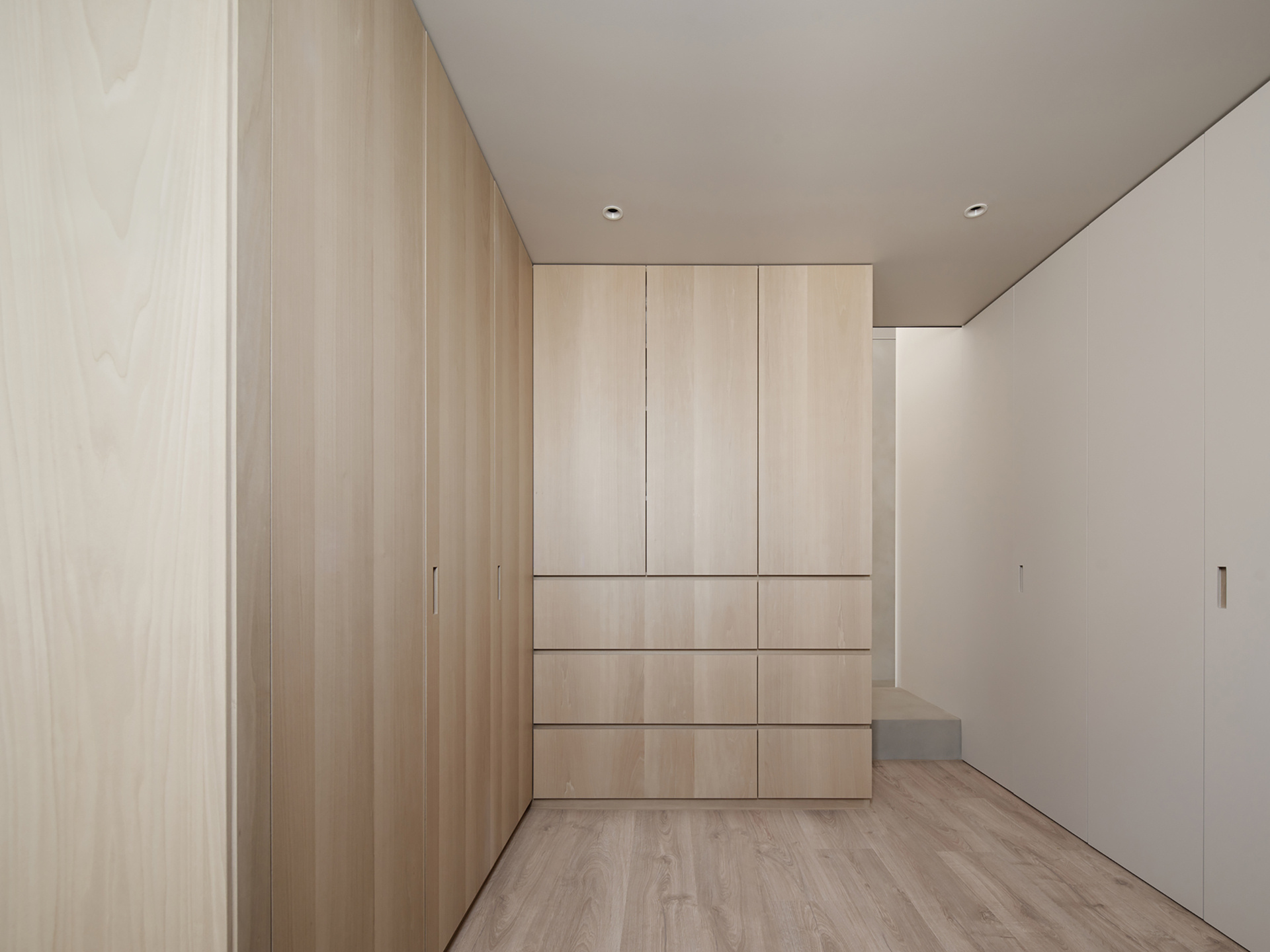
What’s most impressive is how the design enhances the perception of space without overloading it. AODA Design has used every square meter to its advantage, showing that thoughtful design can bring clarity, warmth, and individuality, even in the tightest of footprints.