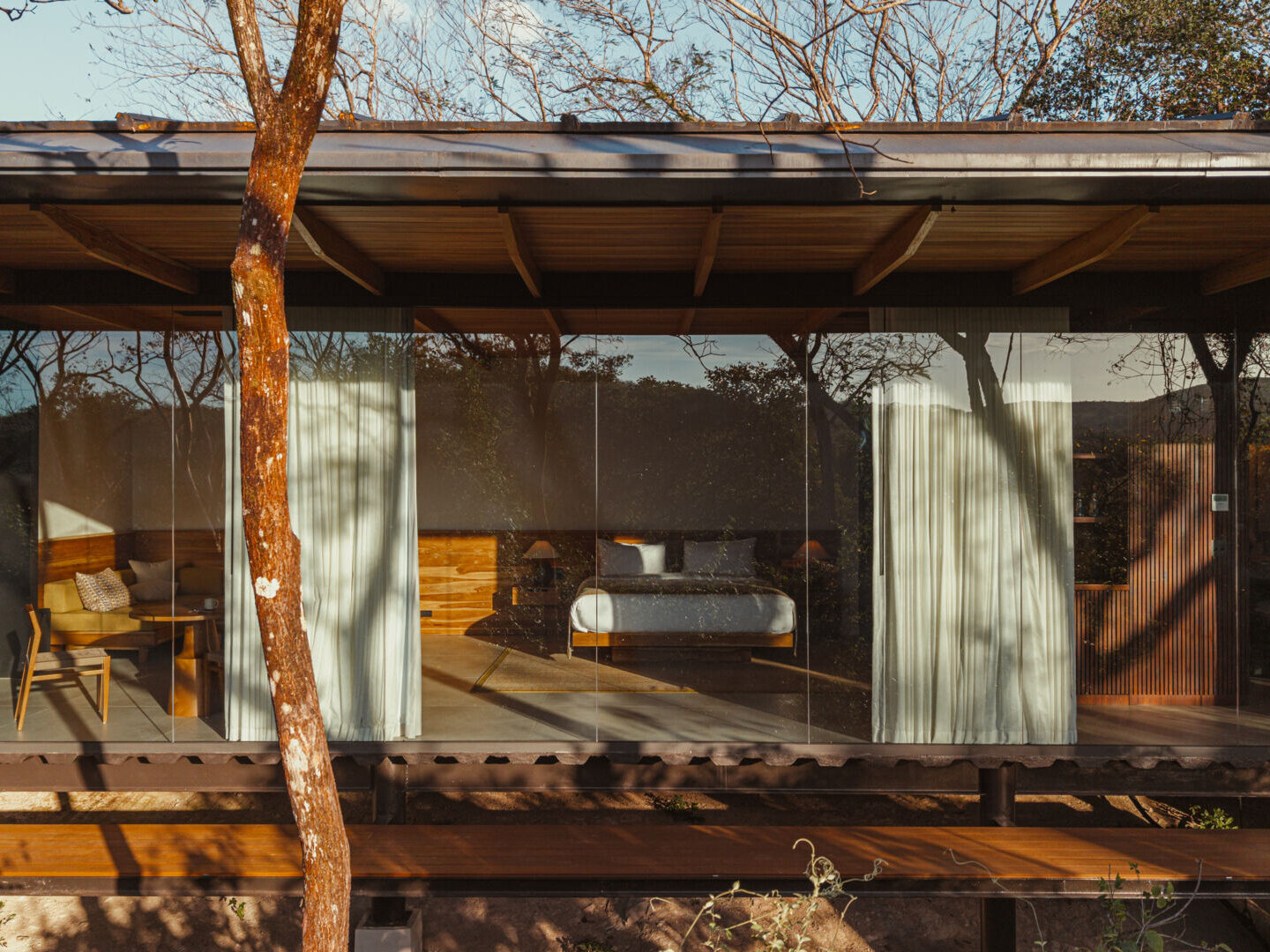
Tucked into a wild and untouched corner of Costa Rica, the Rio Perdido West Bungalows offer an unforgettable stay, floating above lush forest floors and facing dramatic canyon views. This is where design meets nature, and where guests sleep just steps from the treetops, suspended between cool river currents and warm volcanic springs.
Set on a raised peninsula where two canyons converge, this retreat near Bagaces, Guanacaste, is anything but ordinary. Designed by Studio Saxe, the Rio Perdido West Bungalows elevate the traditional eco-hotel concept, both literally and philosophically. Here, light-touch construction techniques, site-specific design, and cultural sensitivity come together in a hidden paradise that was once largely inaccessible.
The project builds on the natural drama of the landscape: thick forest canopies, steep canyon walls, and the confluence of the warm Rio Perdido with the refreshing Rio Blanco. Now, visitors can experience this unique ecosystem from floating pavilions that offer full immersion without environmental disruption.
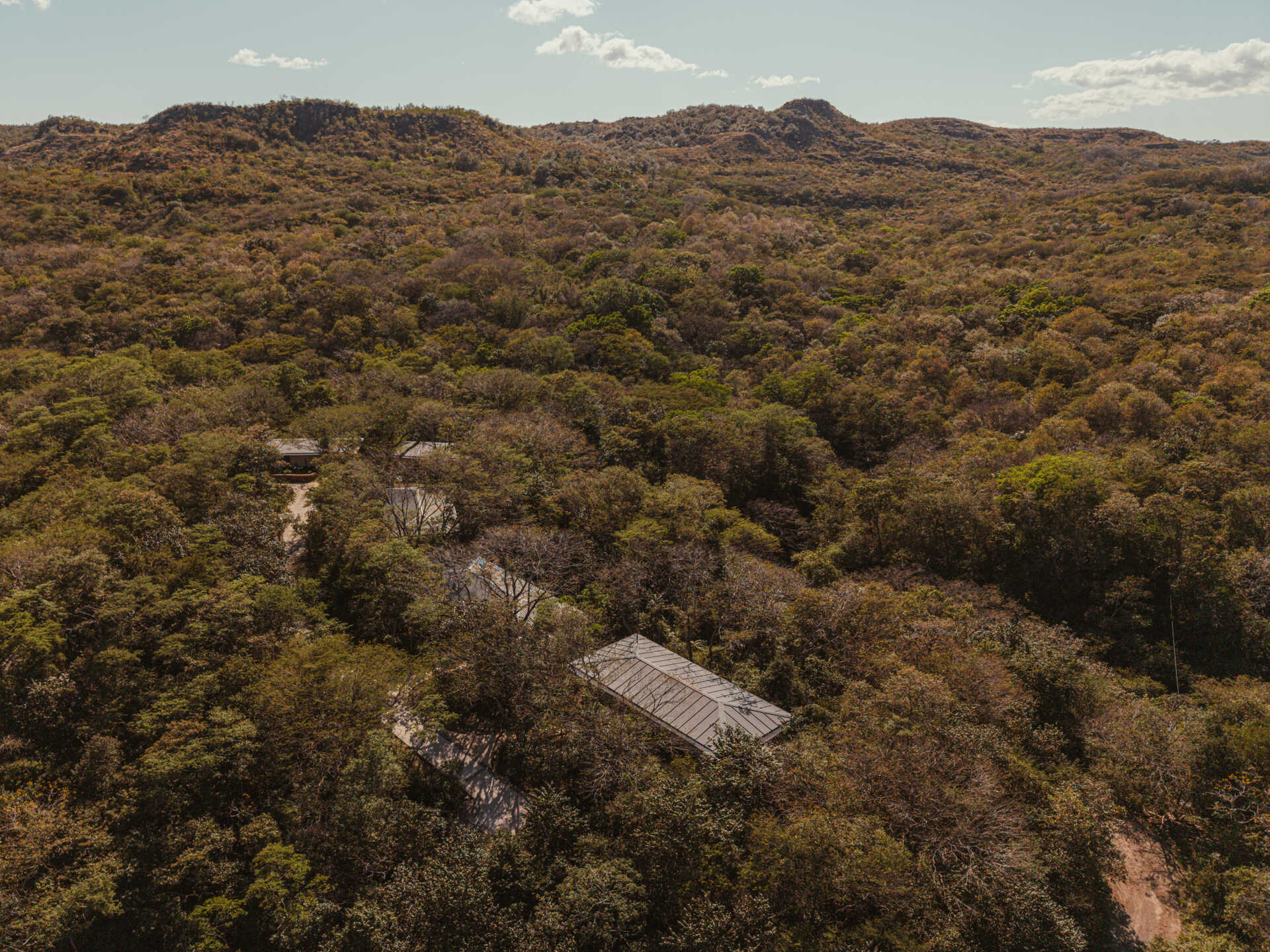
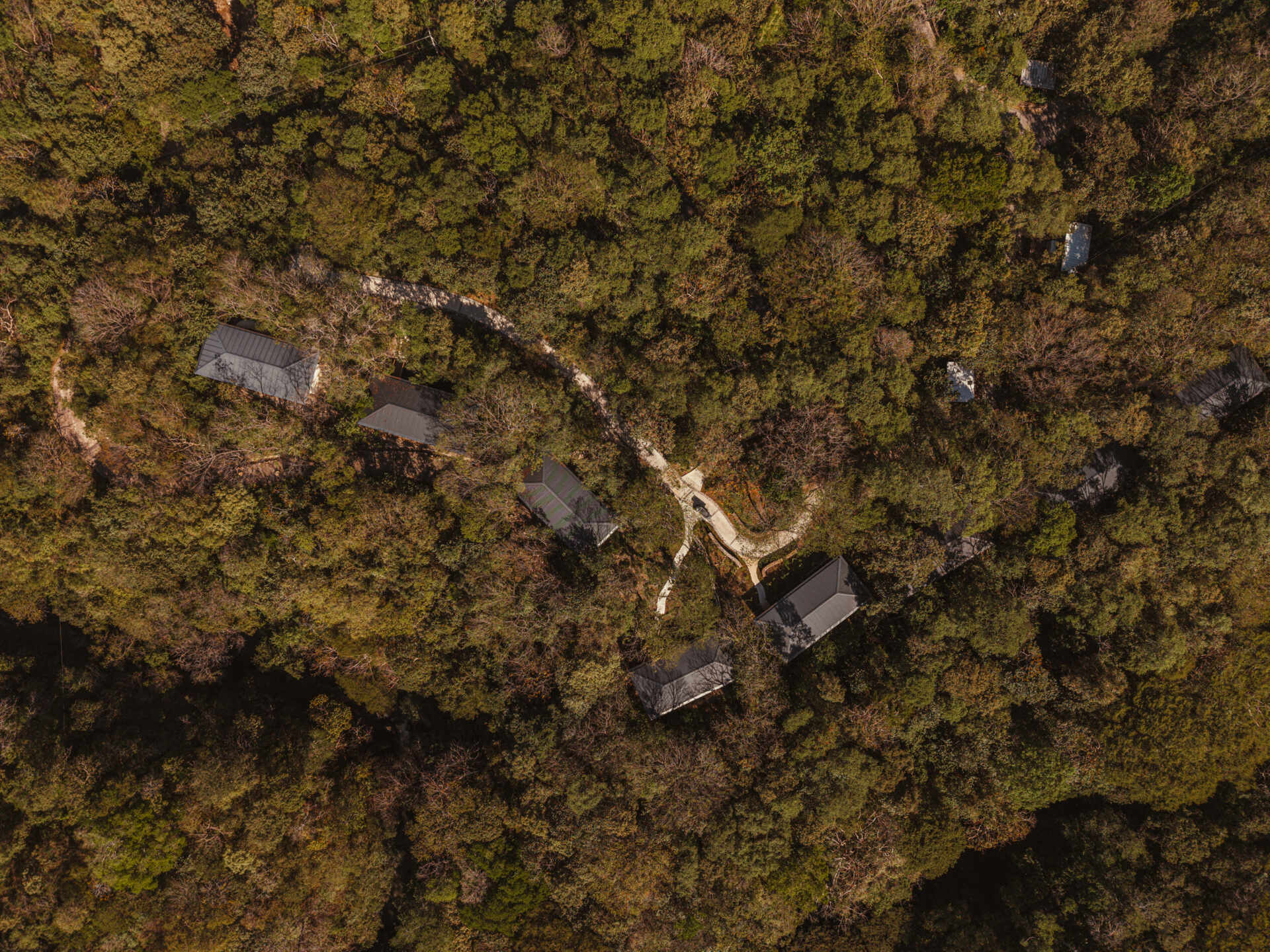
The Architecture
Studio Saxe’s design philosophy is clear: build lightly, blend in, and let nature lead. The bungalows are anchored into the hillside with minimal intervention. Their cantilevered frames and clean-lined structures maintain a respectful distance from the forest floor. Glass walls maximize the views while erasing the boundaries between inside and out.
Local materials, such as wood and stone, are used throughout for structural elements, decking, and cladding, offering durability in the humid climate while visually blending with the surrounding forest. These material choices not only reflect the natural palette of the region but also reduce environmental impact by minimizing transportation and supporting local craftsmanship.
Sustainability is built into every decision, long roof overhangs regulate heat and rain exposure, while passive cooling strategies reduce the need for artificial climate control. The use of locally sourced wood, stone, and other natural materials keeps the aesthetic grounded and the carbon footprint low.
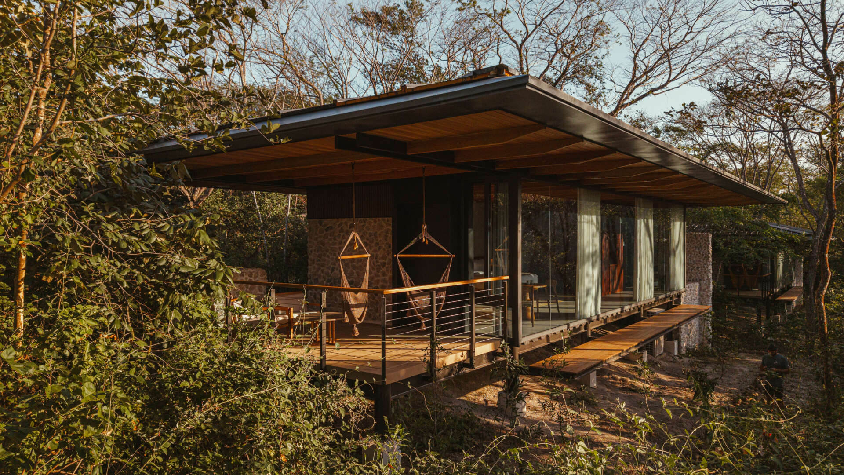
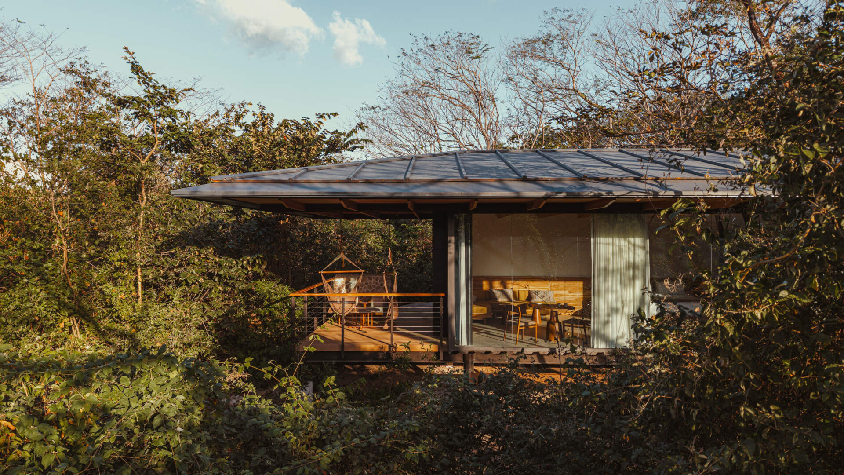
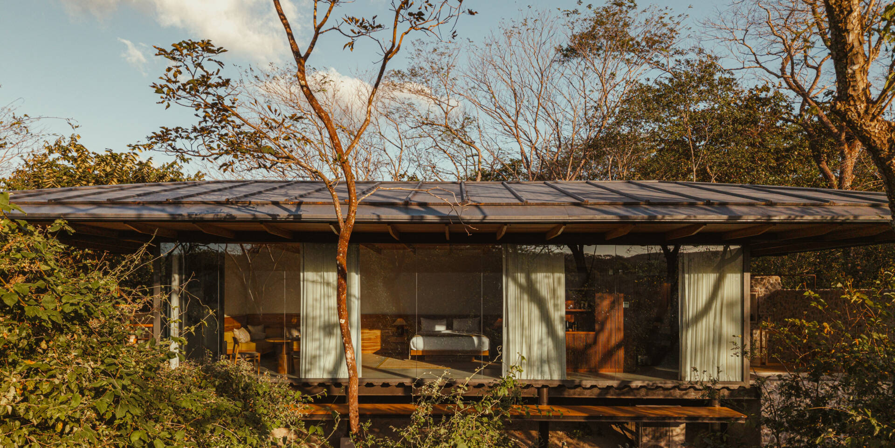
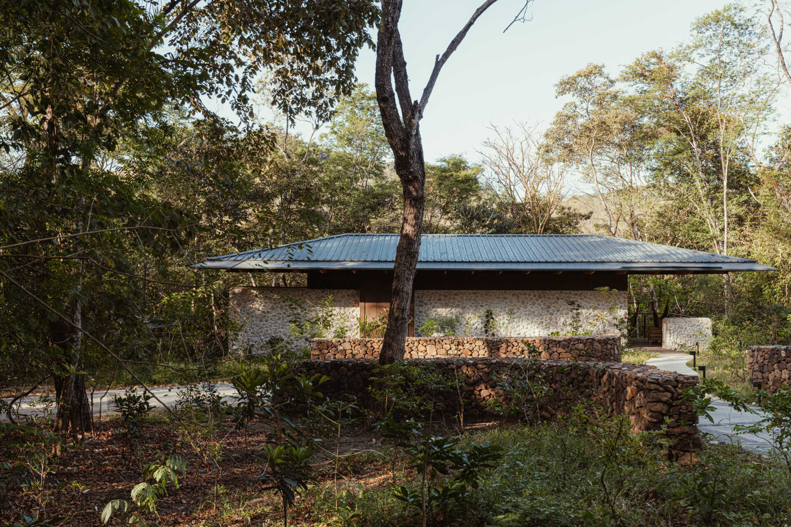
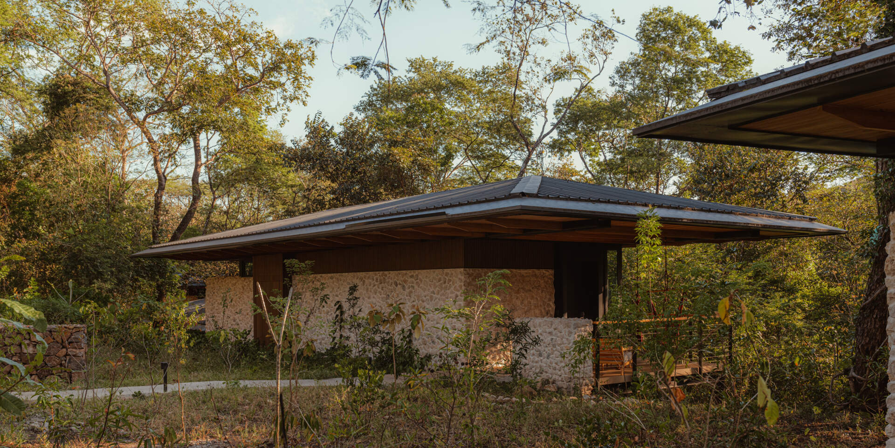
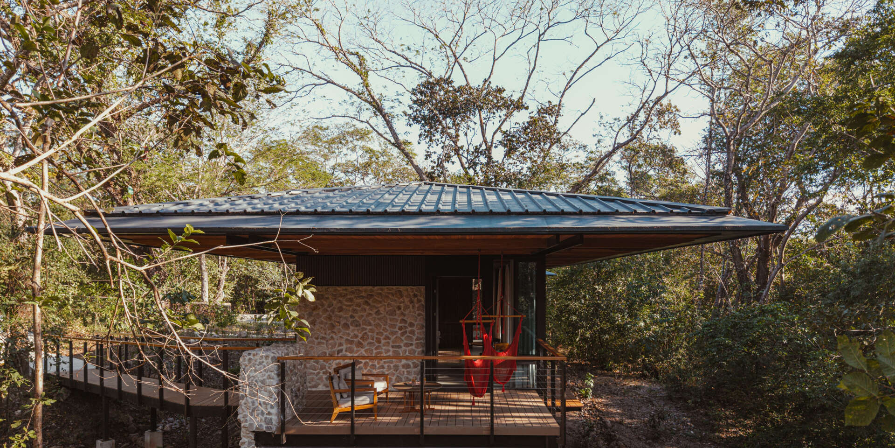
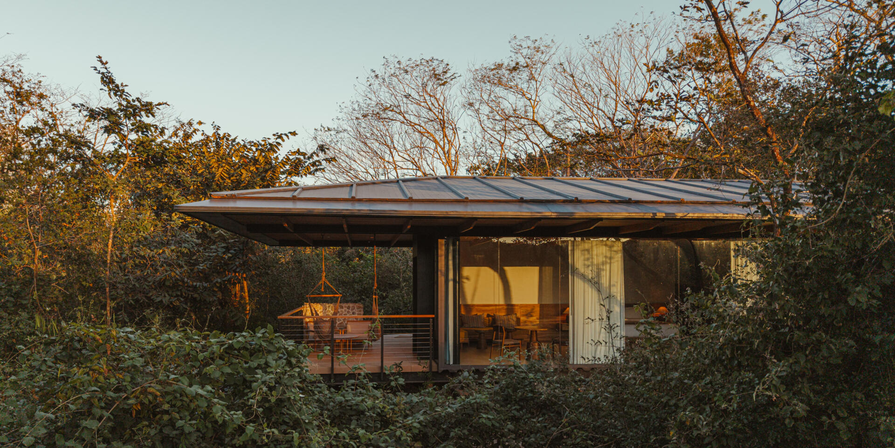
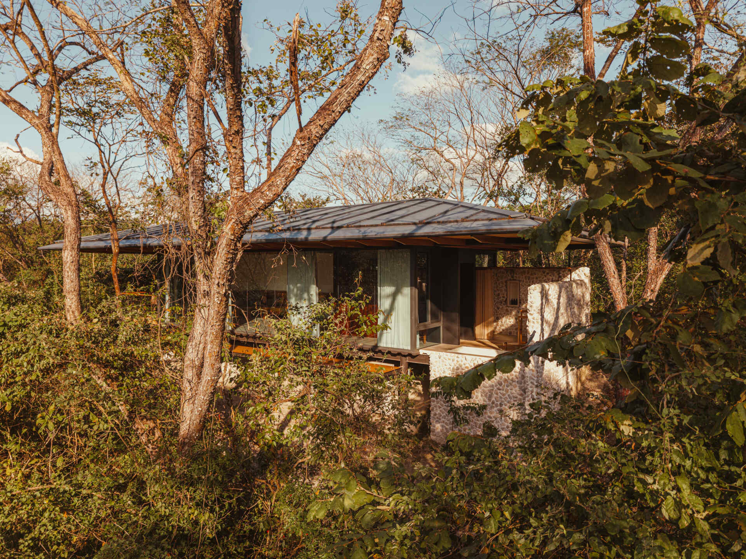
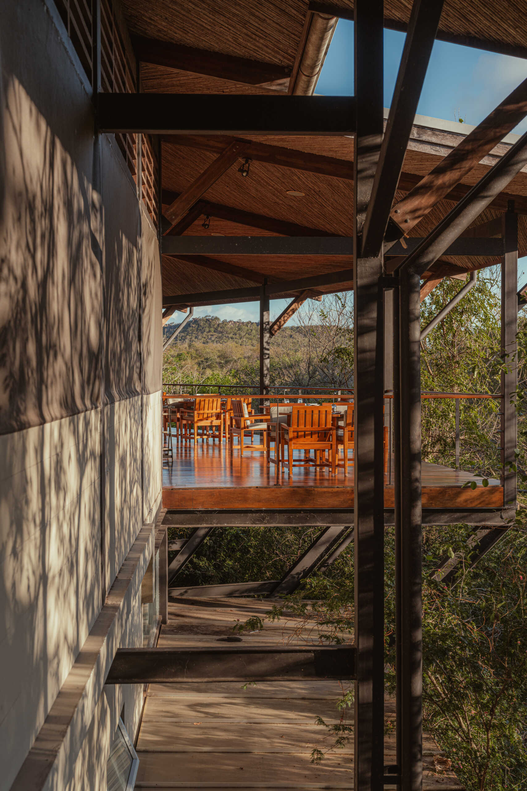
Pathways and Walkways
Elevated pathways weave through the trees like quiet forest trails, connecting each private bungalow without disturbing the land below. These walkways don’t just provide access, they encourage wandering. Made with locally sourced materials and designed to blend into the environment, they offer subtle views of the terrain, occasional glimpses of the rivers below, and the sounds of nature all around.
Raised on slender pilotis, each walkway and platform allows rainwater, animals, and undergrowth to pass naturally beneath, preserving the delicate ground ecosystem that makes this canyon so special.
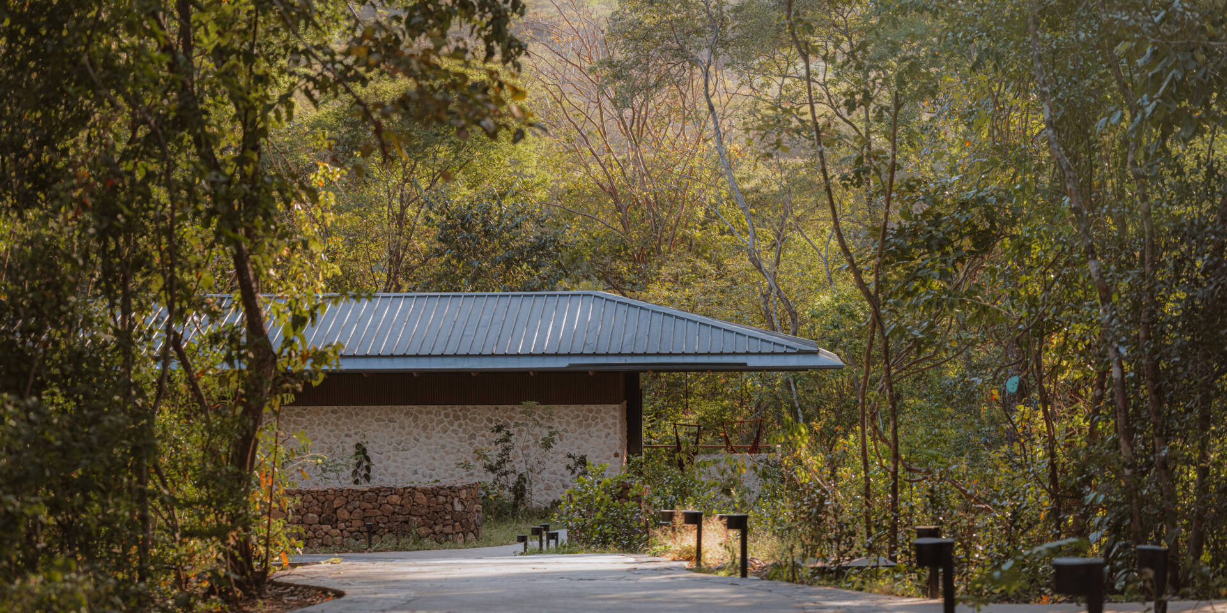
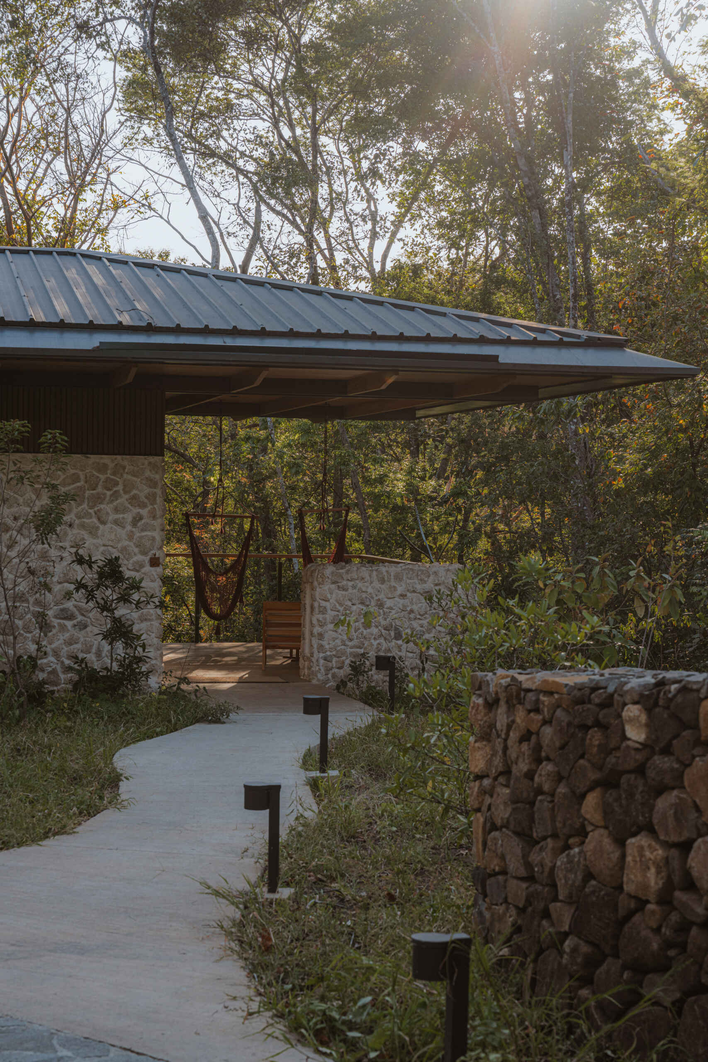
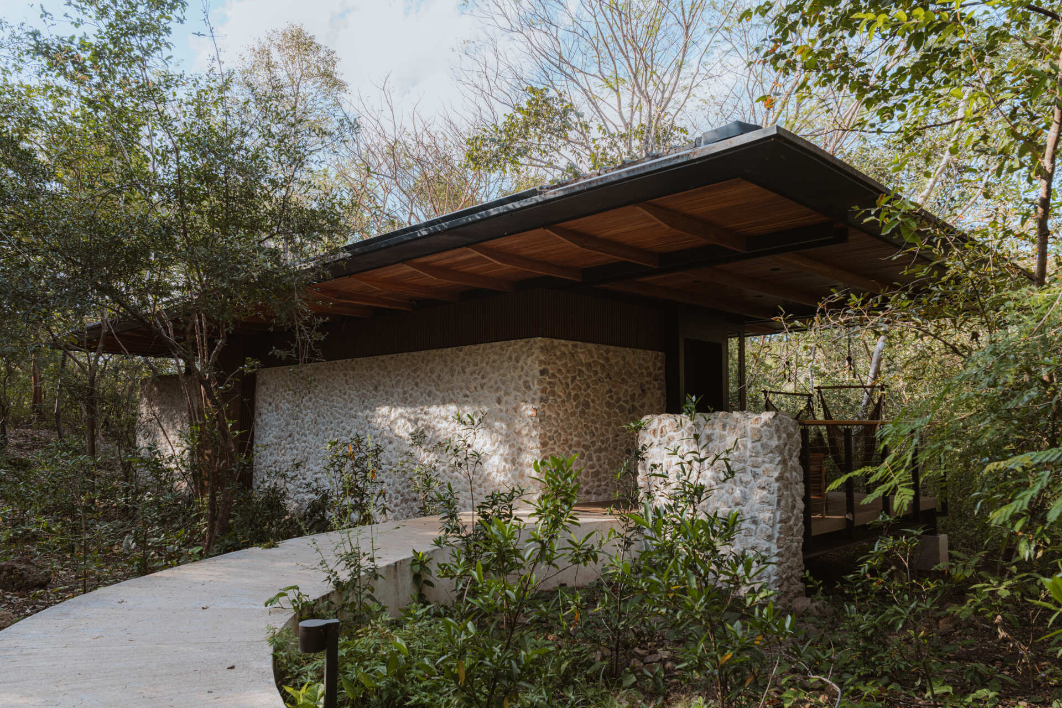
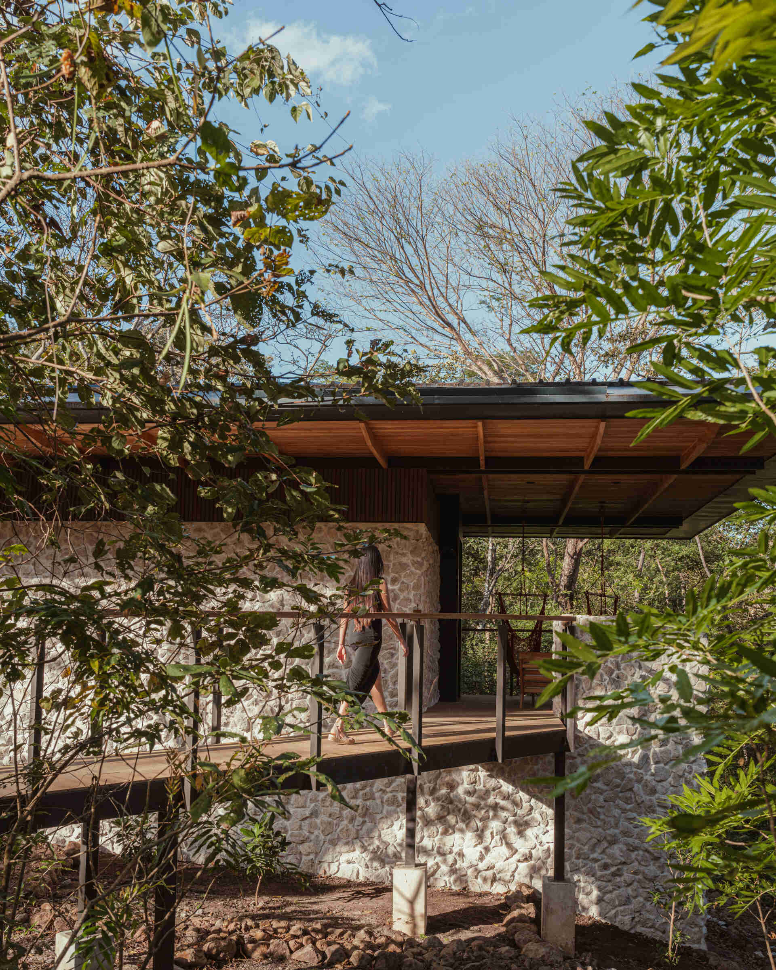
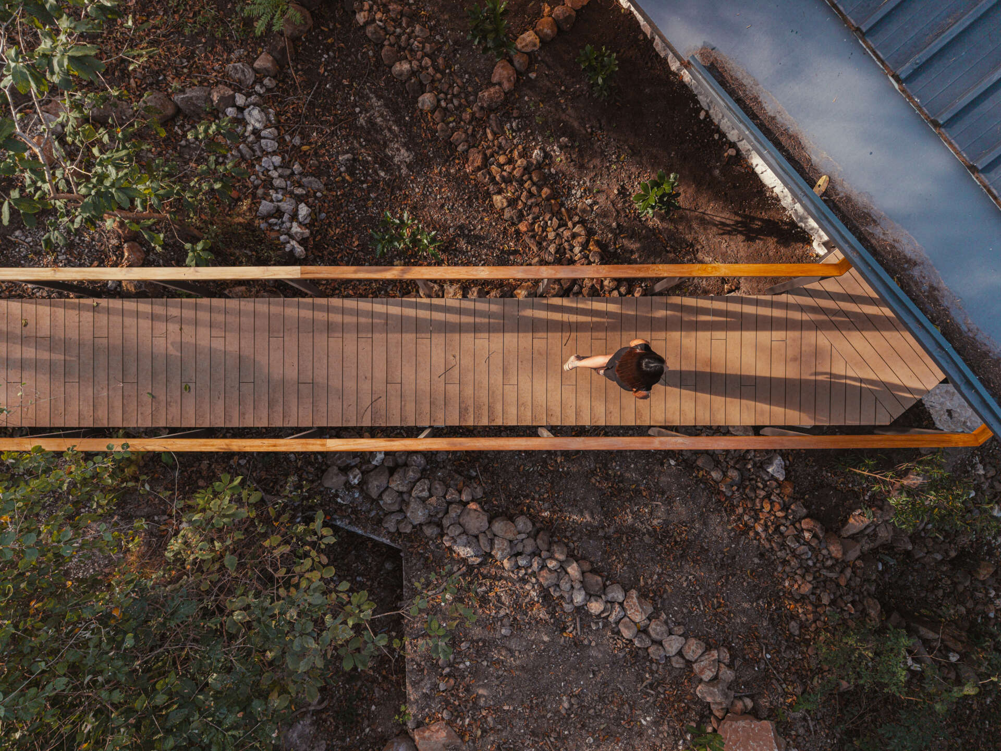
The Interiors
Interior designer Dania Saragovia carried the architectural ethos indoors. Her warm, earthy palette feels rooted in place, while natural fibers and woven textures echo the surrounding jungle. It’s comfort without excess, each detail is intentional, every material aligned with the broader vision of calm and connection.
Private outdoor bathtubs and open-air terraces allow guests to bathe beneath the trees or sit quietly above the canyon. Inside, a single long window stretches across the room, perfectly framing the view and inviting the landscape to become part of the interior experience. A discreet divider between bedroom and bathroom maintains privacy without sacrificing openness.
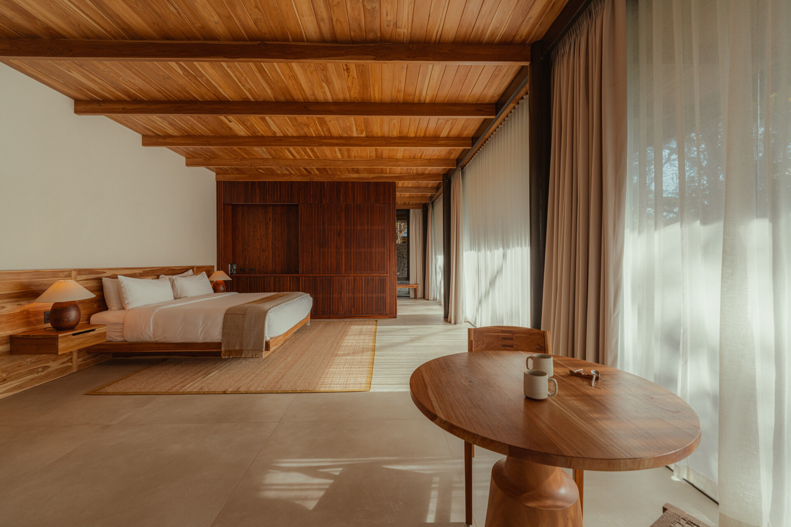
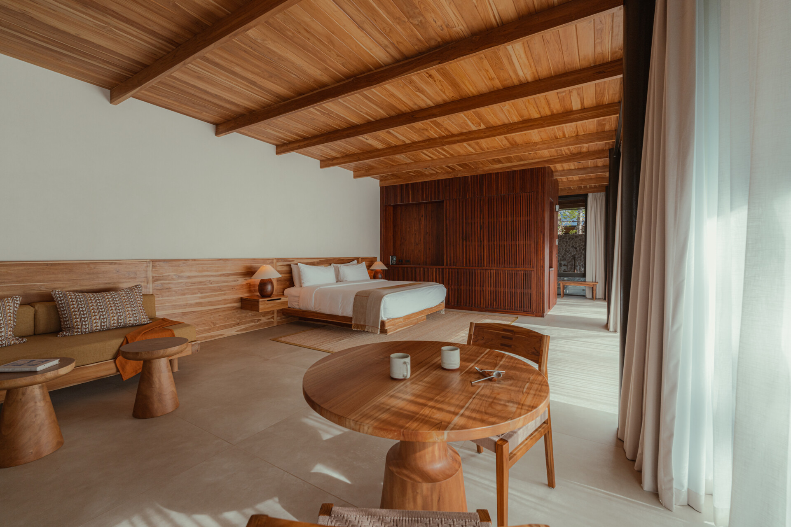
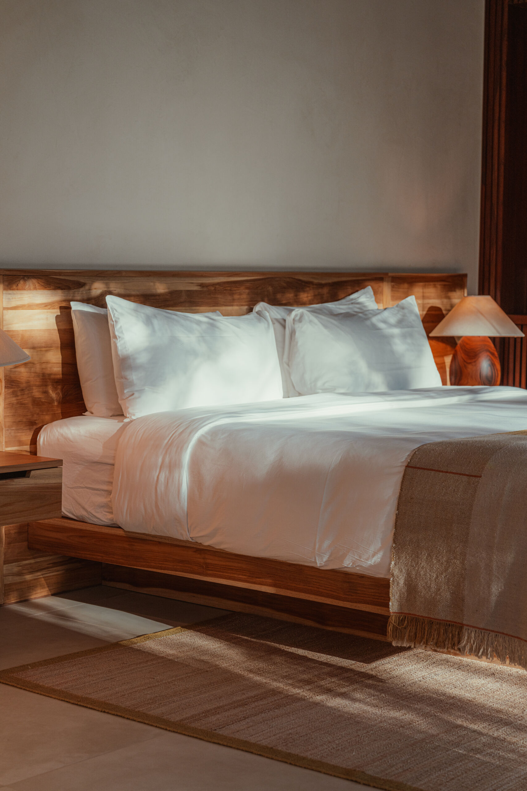
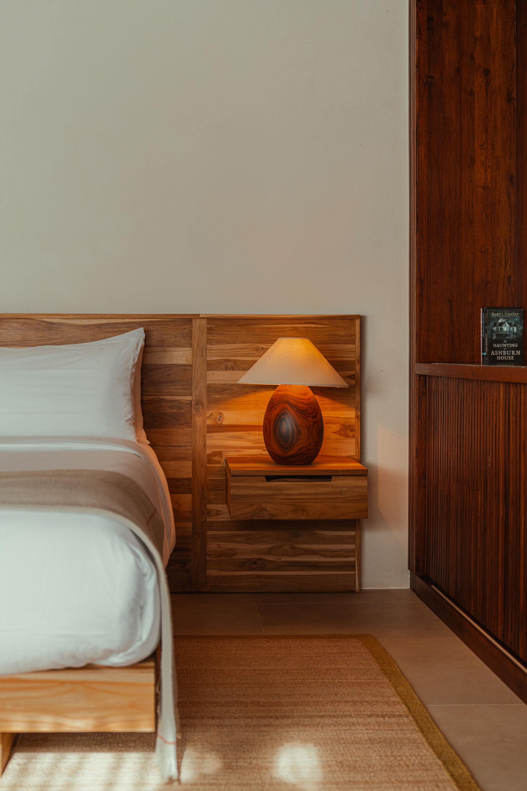
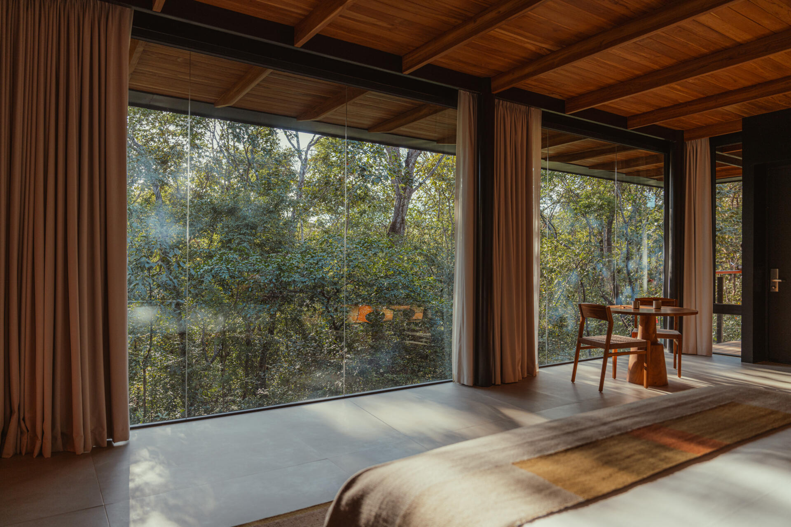
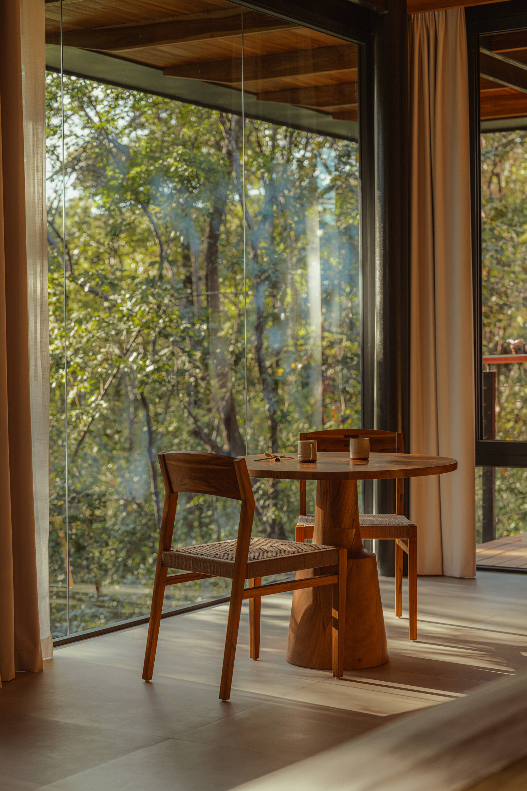
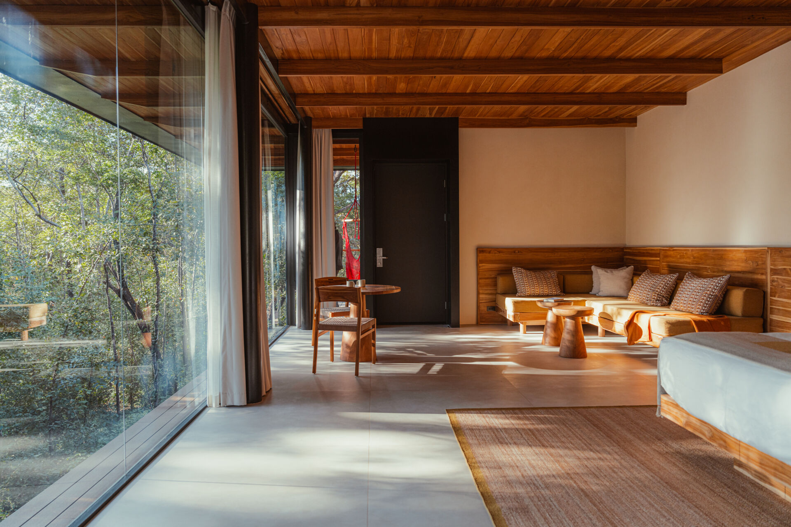
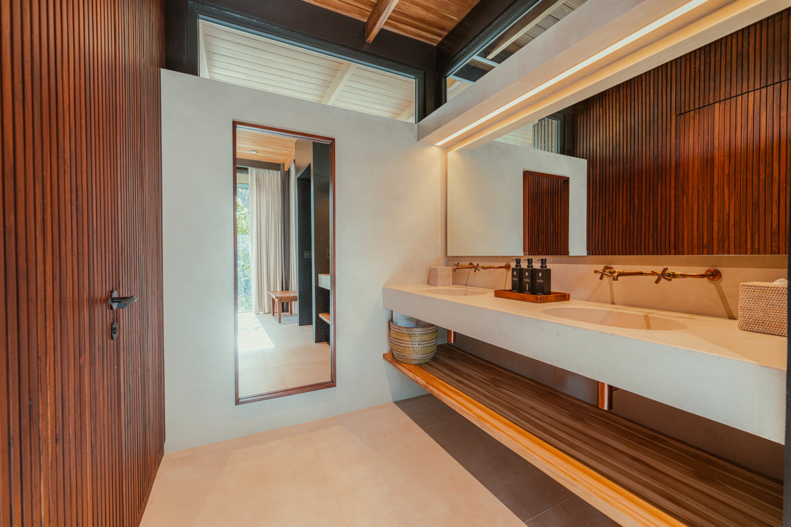
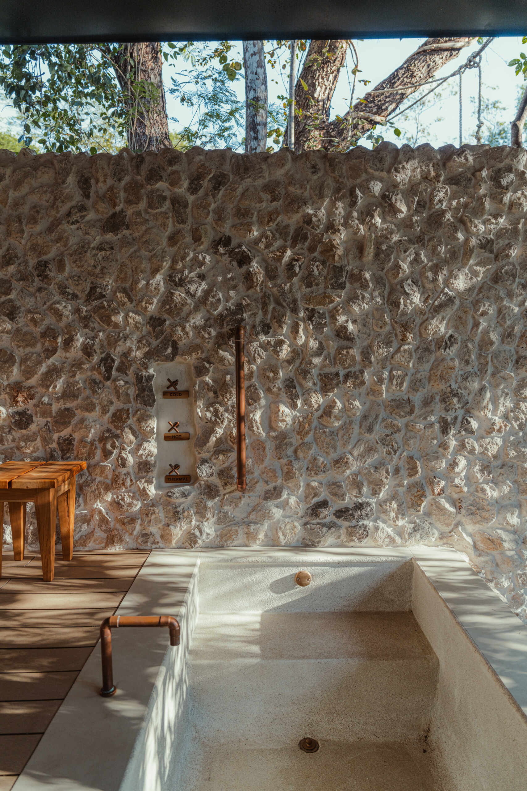
You can watch a short video of the project to see how the bungalows float above the forest and open up to breathtaking canyon views.
Explore the architectural drawings and see how the design takes shape on paper
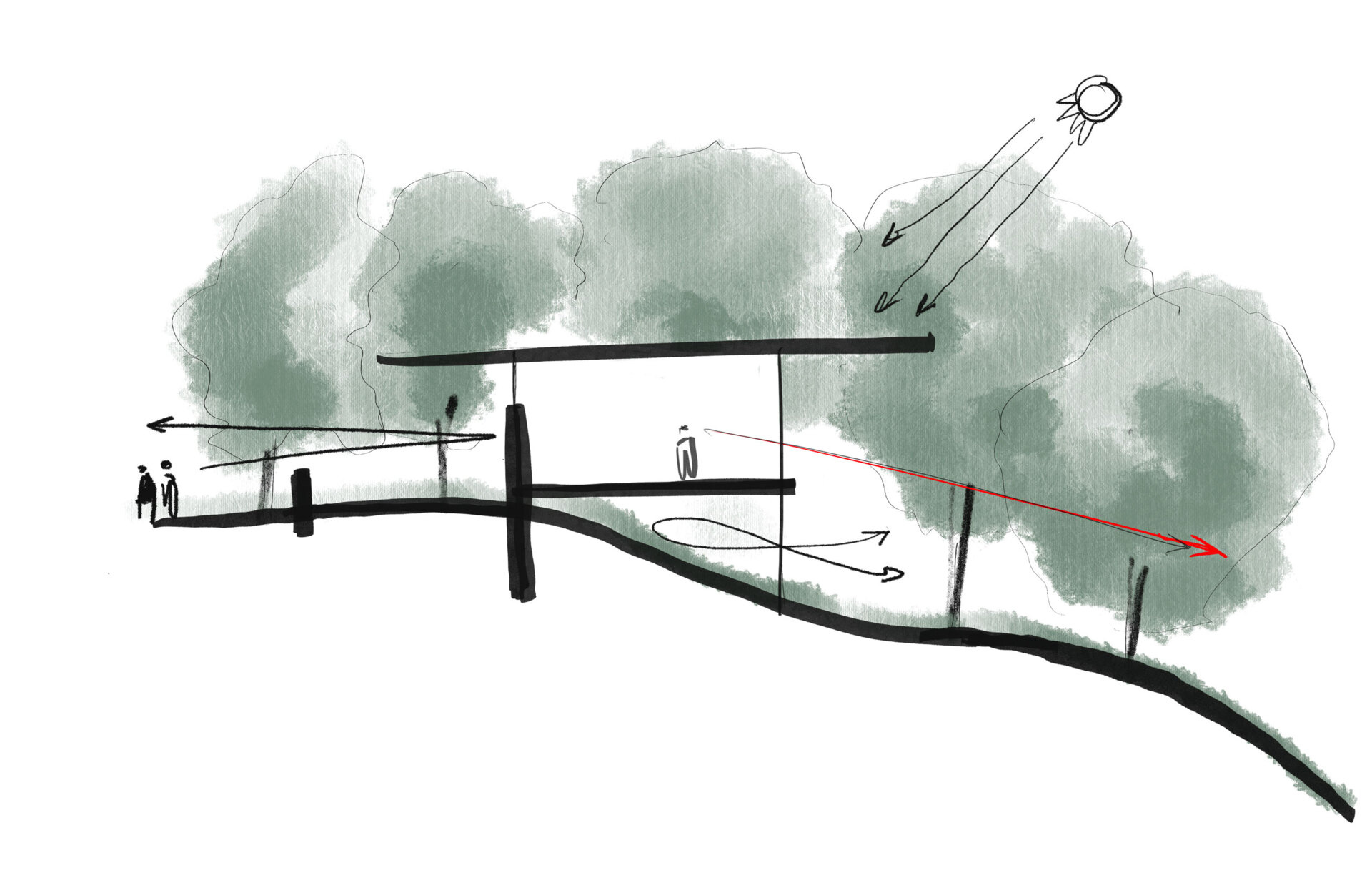
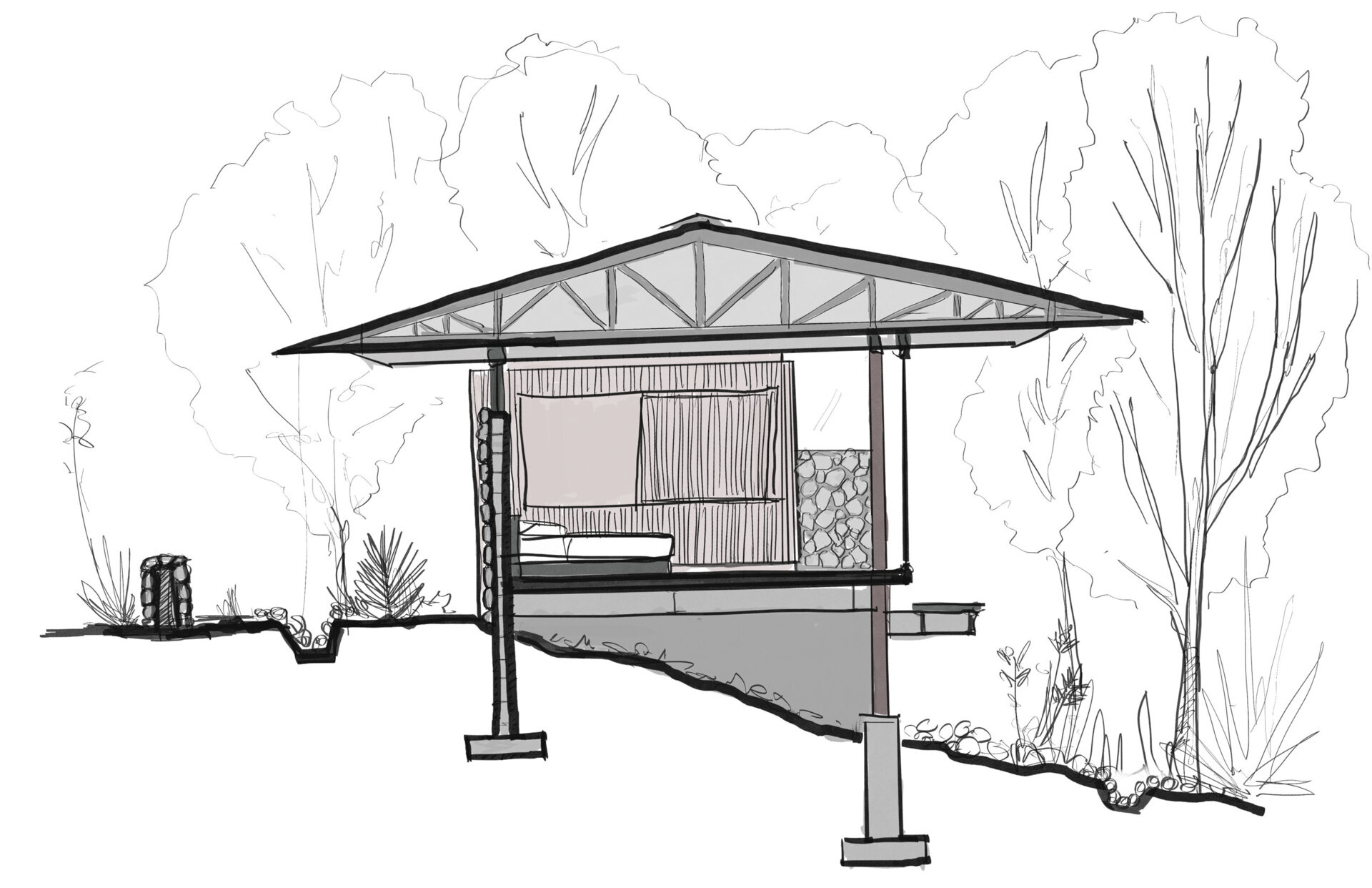
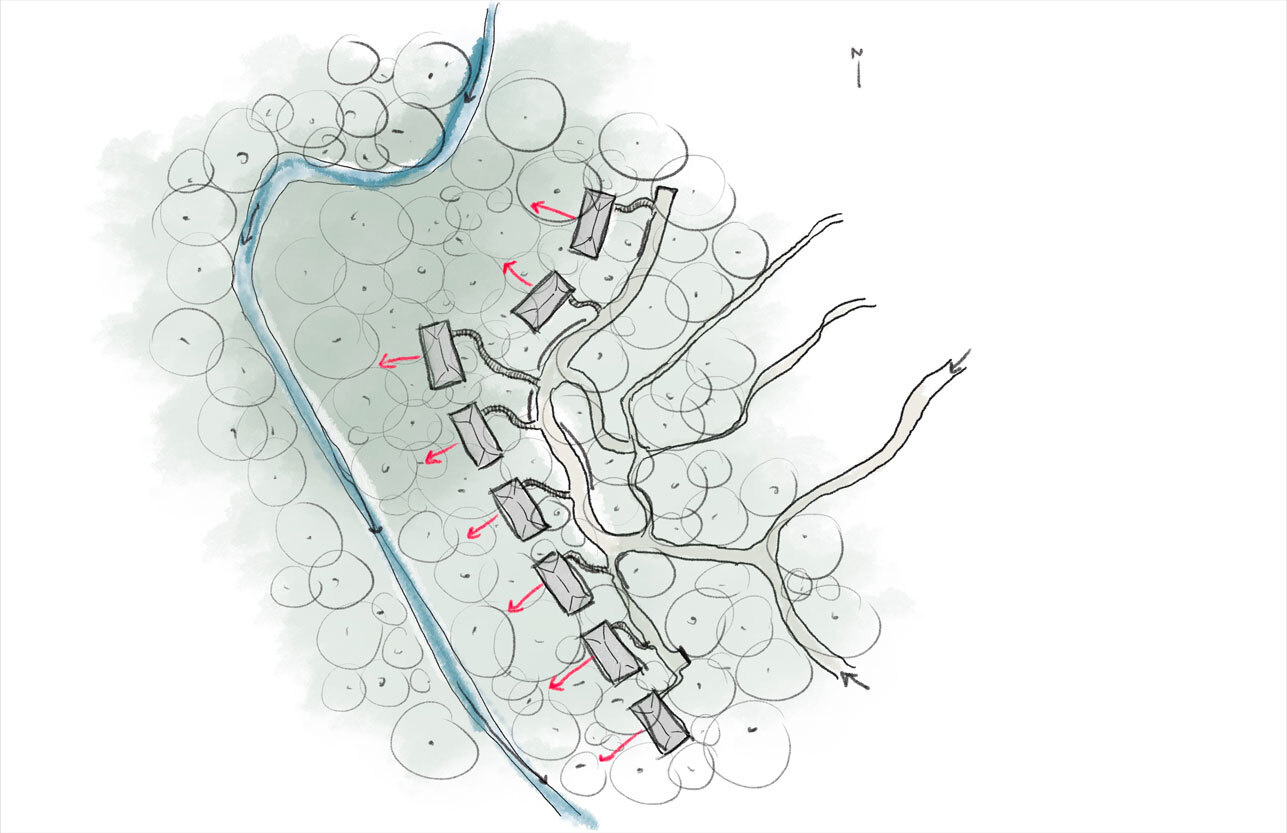
The Rio Perdido West Bungalows aren’t just places to stay, they’re places to be. Thoughtfully designed, light on the land, and deeply connected to the rhythms of the forest, this project is a benchmark for contemporary tropical architecture.