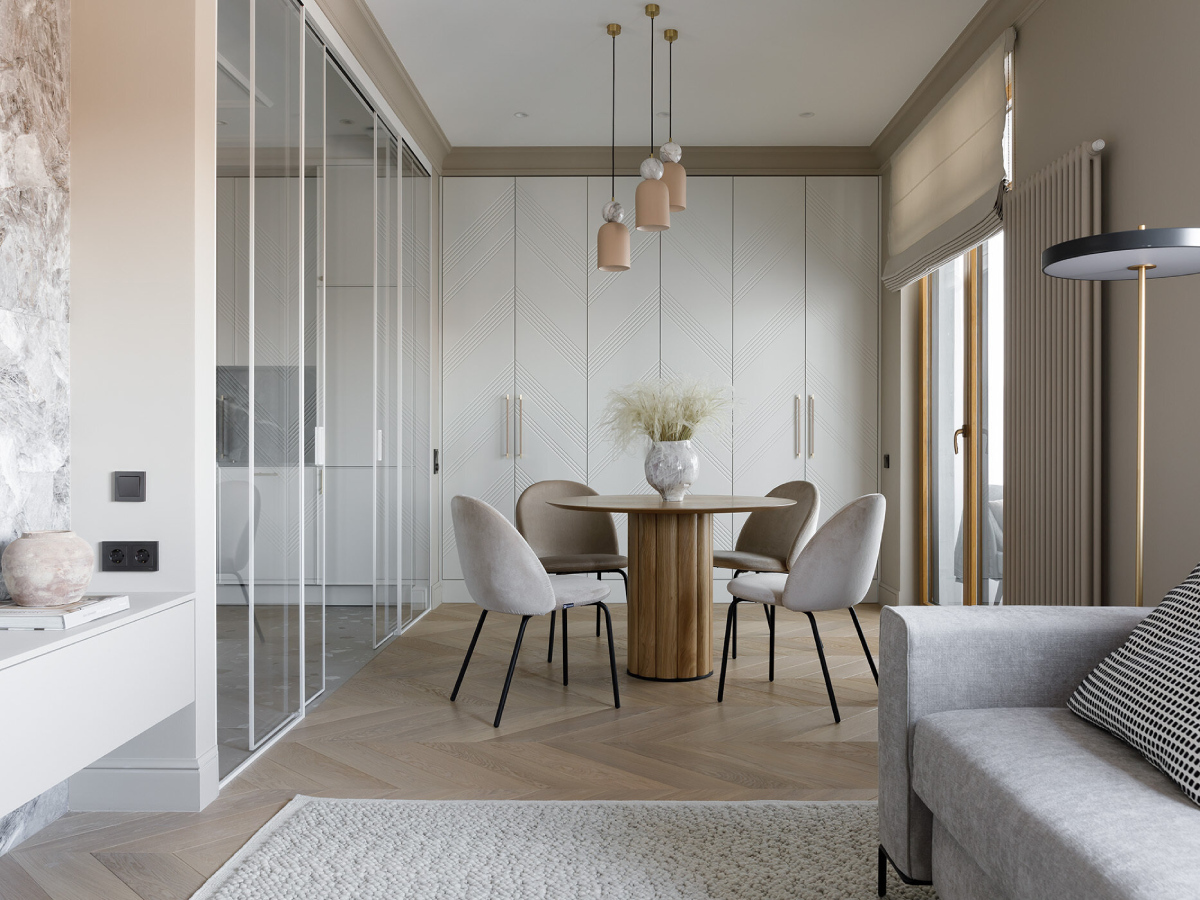
Russian designer Yulia Babintseva of YUHOME Design Studio reimagined a 812 square foot (75 sqm) apartment as a serene weekend escape. Overlooking the greenery of Petrovsky Island, the apartment was designed for a couple who wanted more than function, they wanted a story, a symbol of their values, and a place that felt like their private five-star hotel.
Let’s take a room-by-room tour of how this vision came to life.
Entryway: A Soft Welcome
The entryway feels calm and confident, with just the right mix of texture and polish. The dark console adds depth and contrast against soft white walls, while its fluted design gives a quiet rhythm to the space. A round mirror in a thin gold frame reflects light and subtly opens up the space.
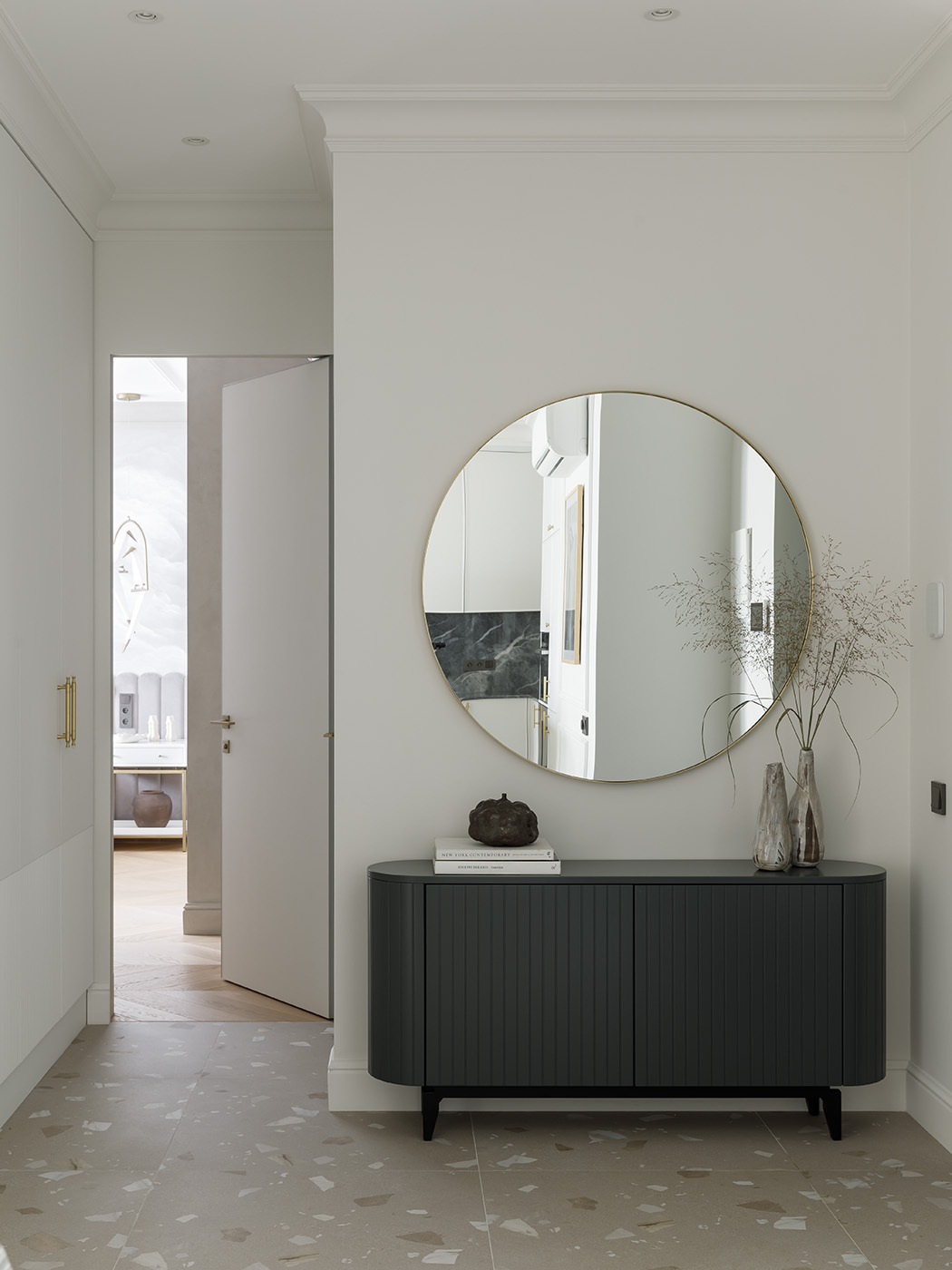
Living Room: Where the Story Begins
In the living room, the apartment’s emotional core reveals itself. A bold decorative wall mural featuring a stork anchors the space, chosen not just for its visual impact, but for its symbolic meaning. The stork, long associated with happiness and family, became the design’s starting point and guiding symbol.
The furniture follows that same narrative logic. A wooden coffee table from Audo Copenhagen features a sculpted leg that mimics the upward stretch of reeds, echoing the bird’s natural habitat. Soft light filters through, playing across the Felis sofa and Danish rug, while black and white accents offer contrast and depth.
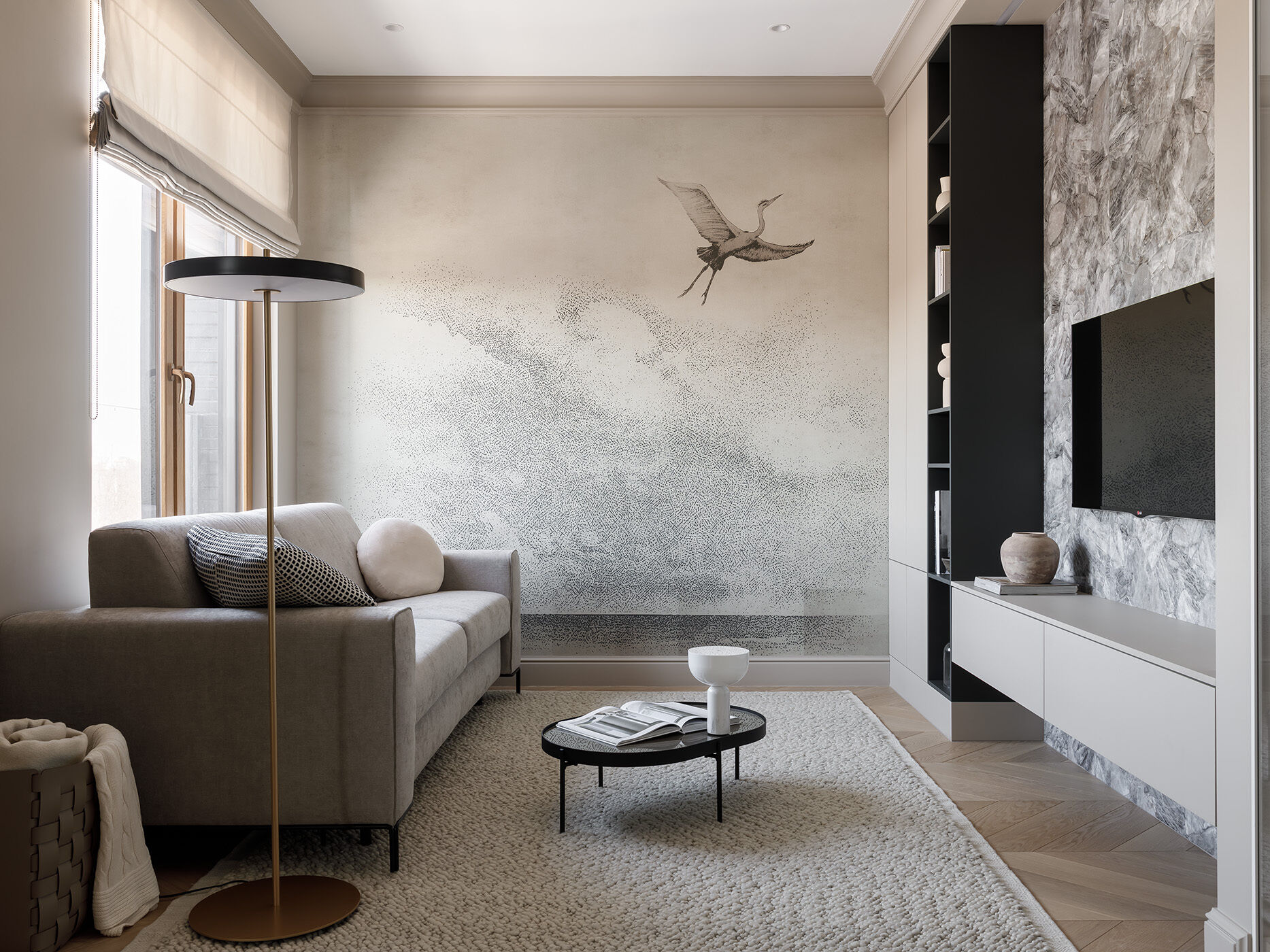
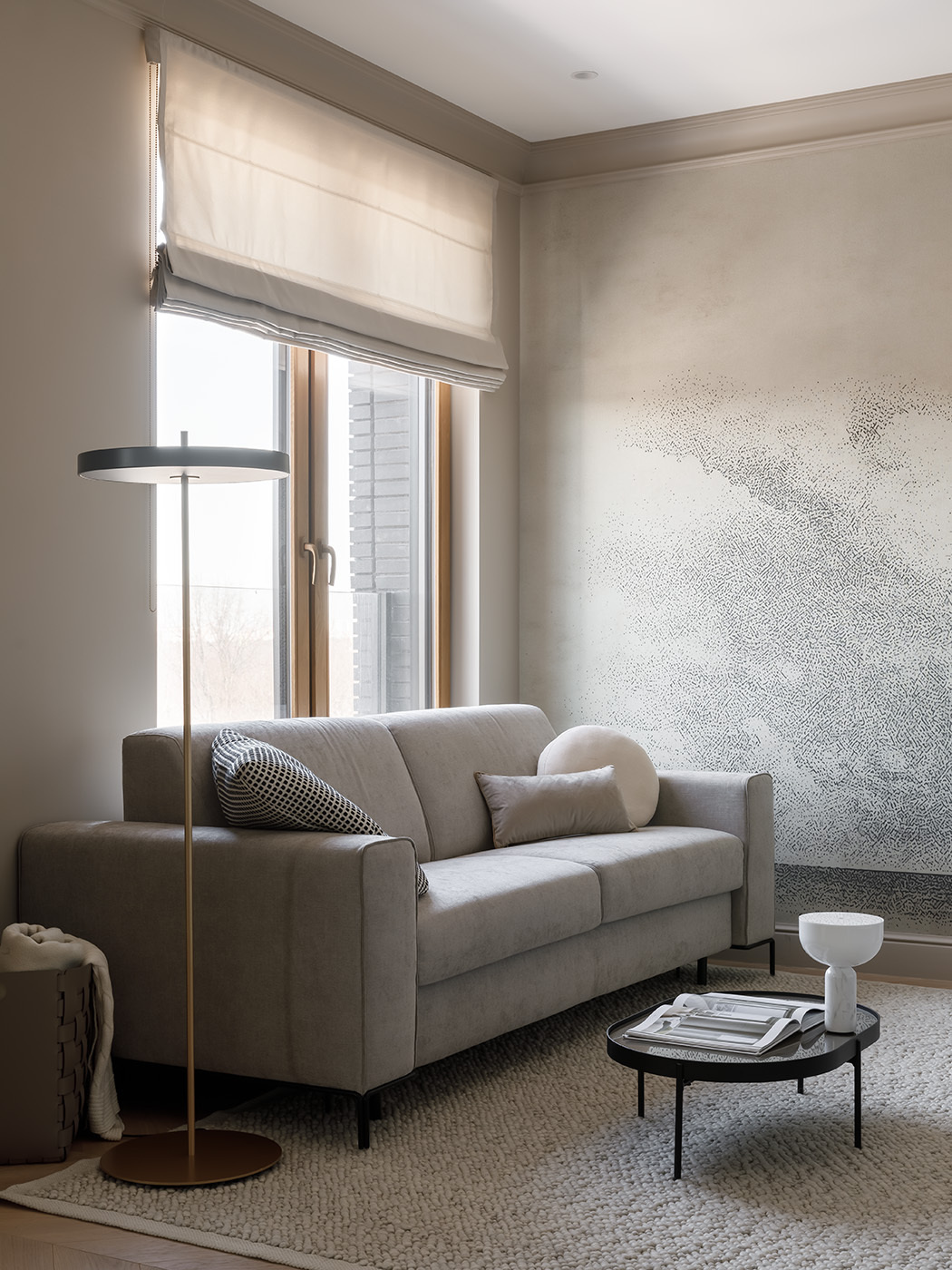
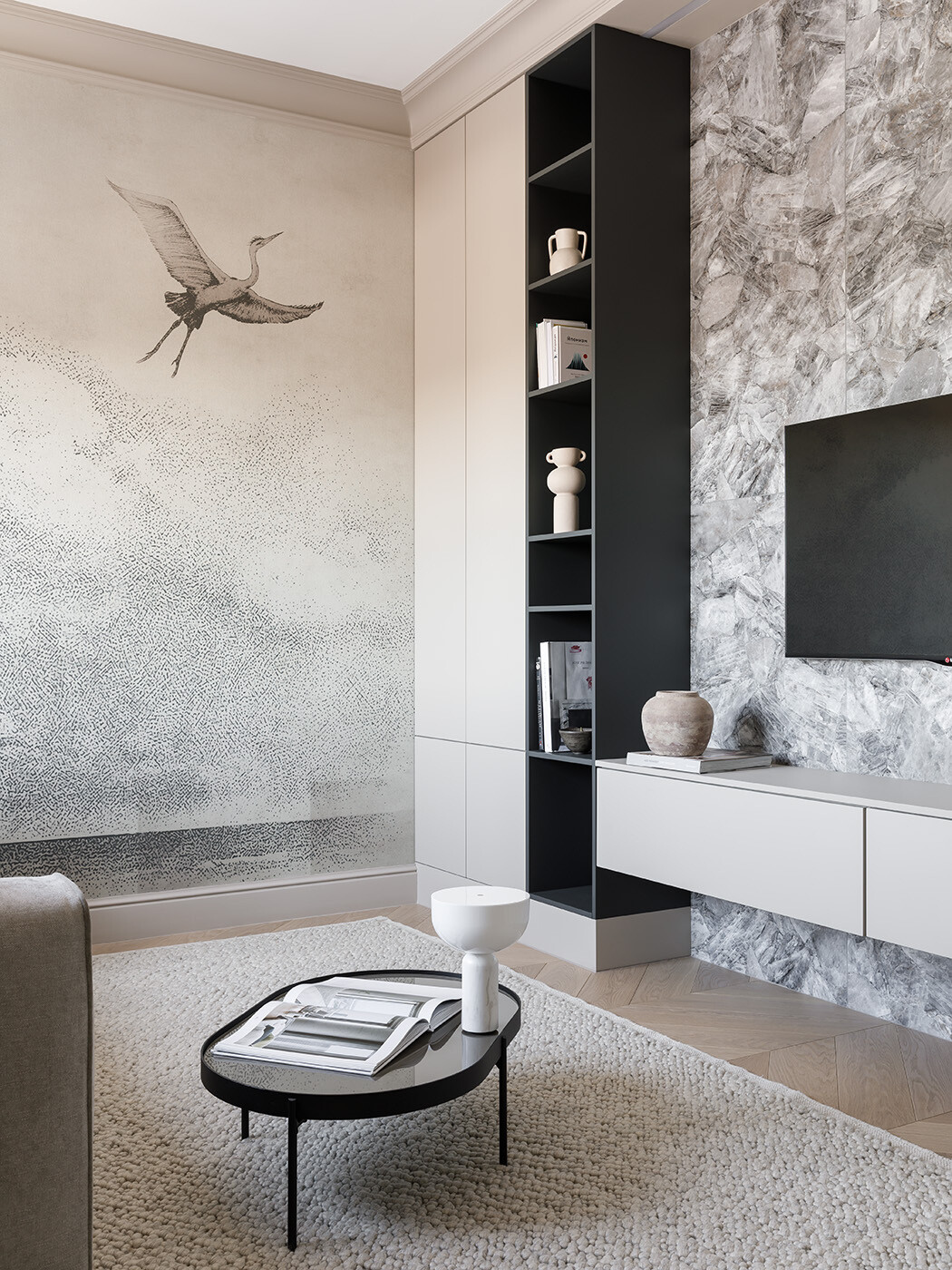
Dining Room: Quiet Sophistication with Soul
The dining area is intentionally understated, letting the quality of materials and the intentionality of design speak louder than decoration. A round wood table is paired with elegant Miniforms chairs, creating a welcoming spot for shared meals and slow mornings, pale pendants with marble accents bring a touch of whimsy, and subtly patterned cabinet doors add texture to the space.
Throughout most of the apartment, timeless chevron wood floors add subtle texture and warmth, grounding the soft, neutral palette with classic elegance.
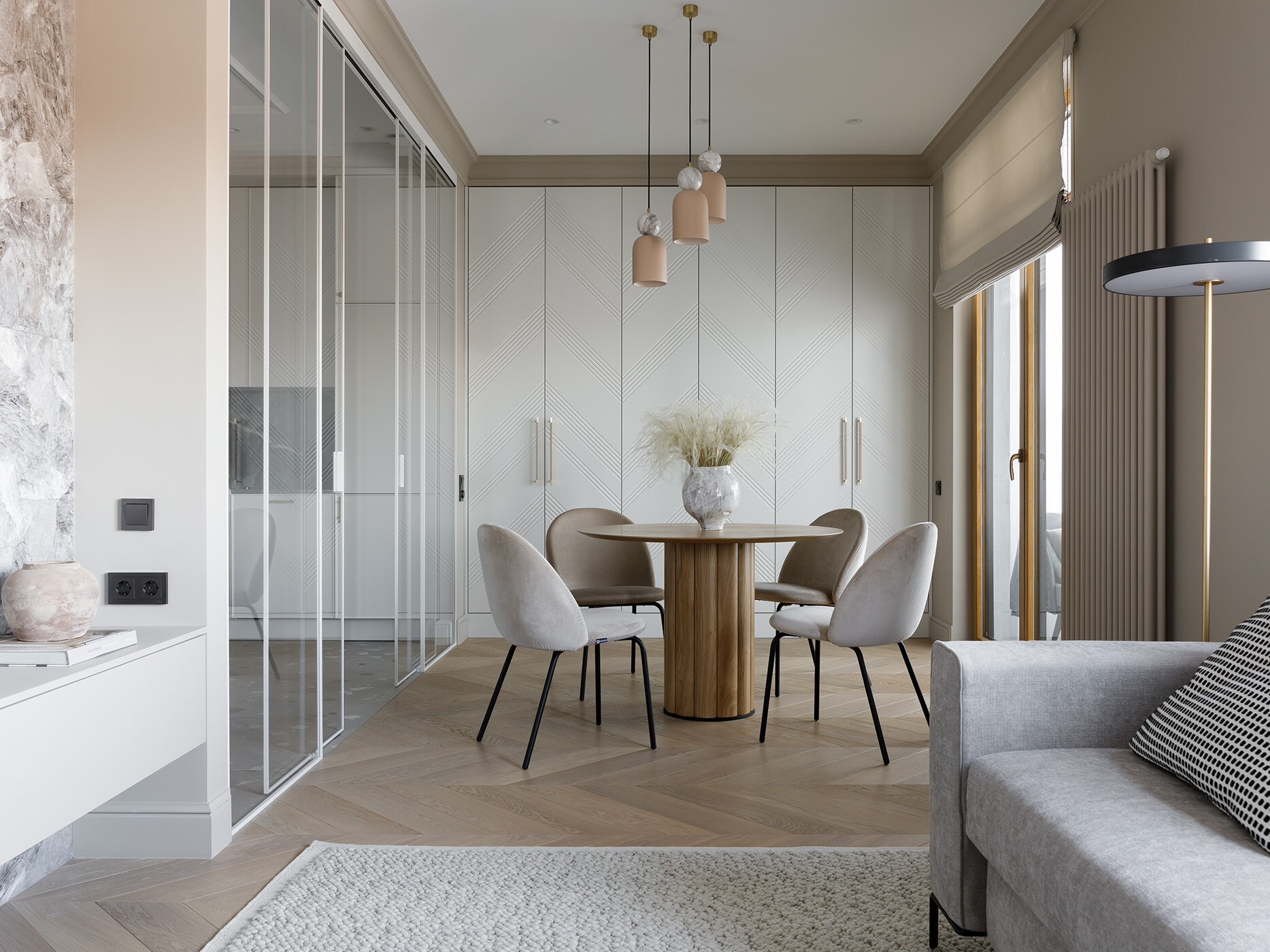
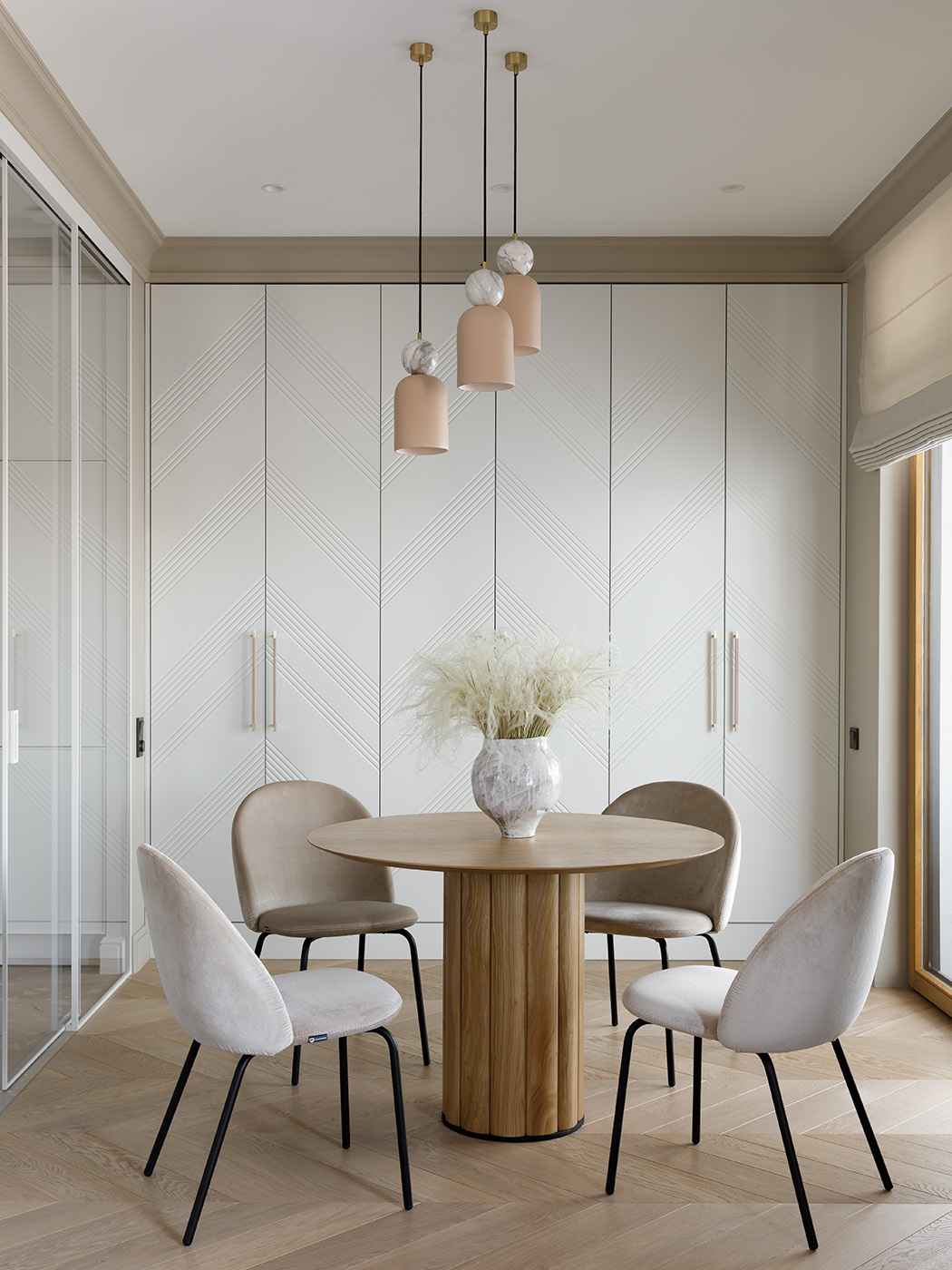
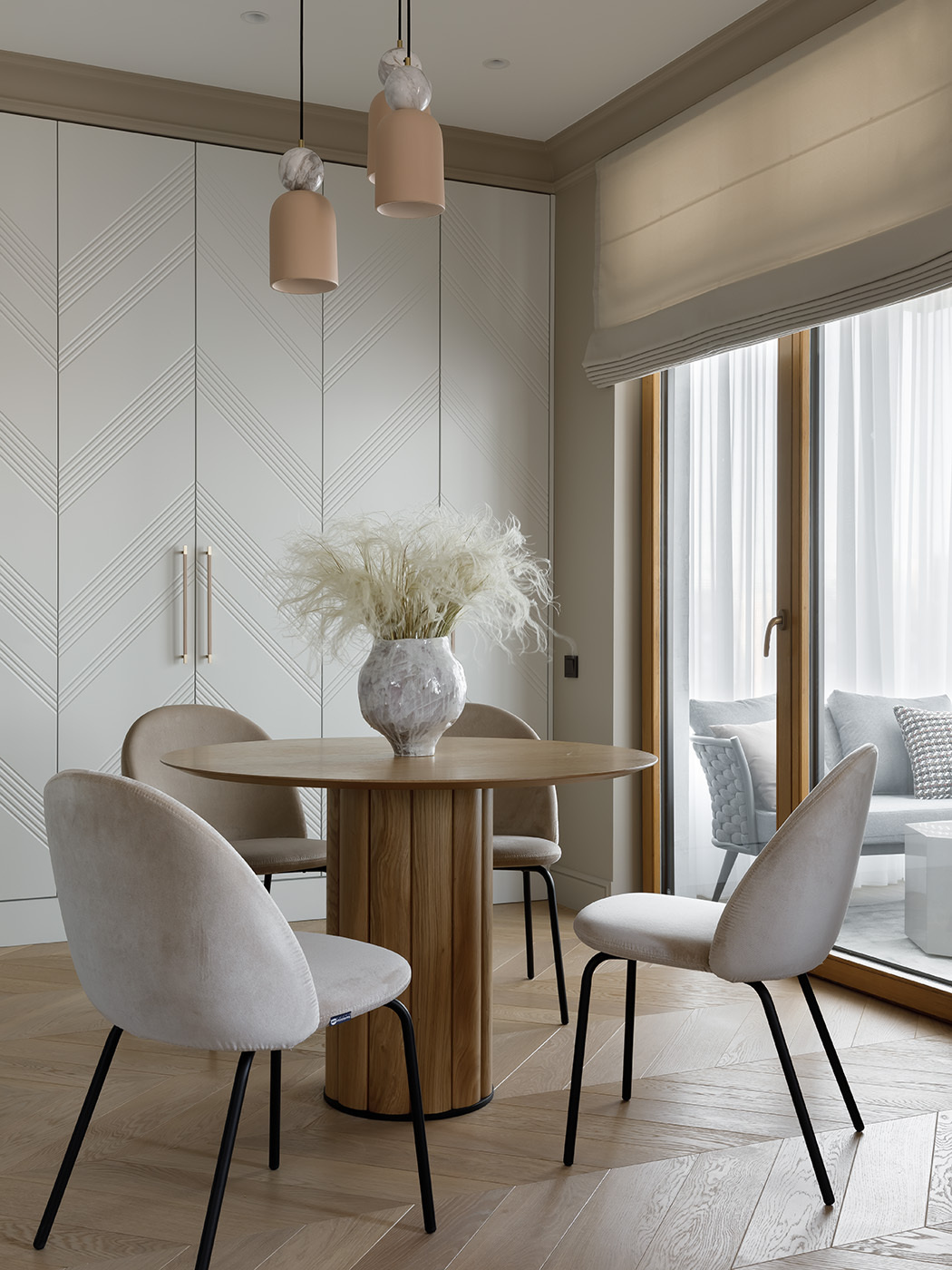
Kitchen: Marble, Light, and Intelligent Layout
A transparent sliding partition separates the kitchen from the dining area, giving the owners the flexibility to create an open-plan layout or a more private cooking area.
The kitchen is both sculptural and practical. Built entirely to the designer’s specifications, the full-height cabinetry flows seamlessly with the rest of the apartment’s palette. Natural marble countertops elevate the space, sleek Asko appliances ensure everything functions as well as it looks, and a mirror was included to subtly enhance light.
A kitchen island with a matching marble countertop becomes a subtle centerpiece, offering both workspace and a casual spot to gather. Paired with minimalist stools in muted tones, the island balances practicality with refined style.
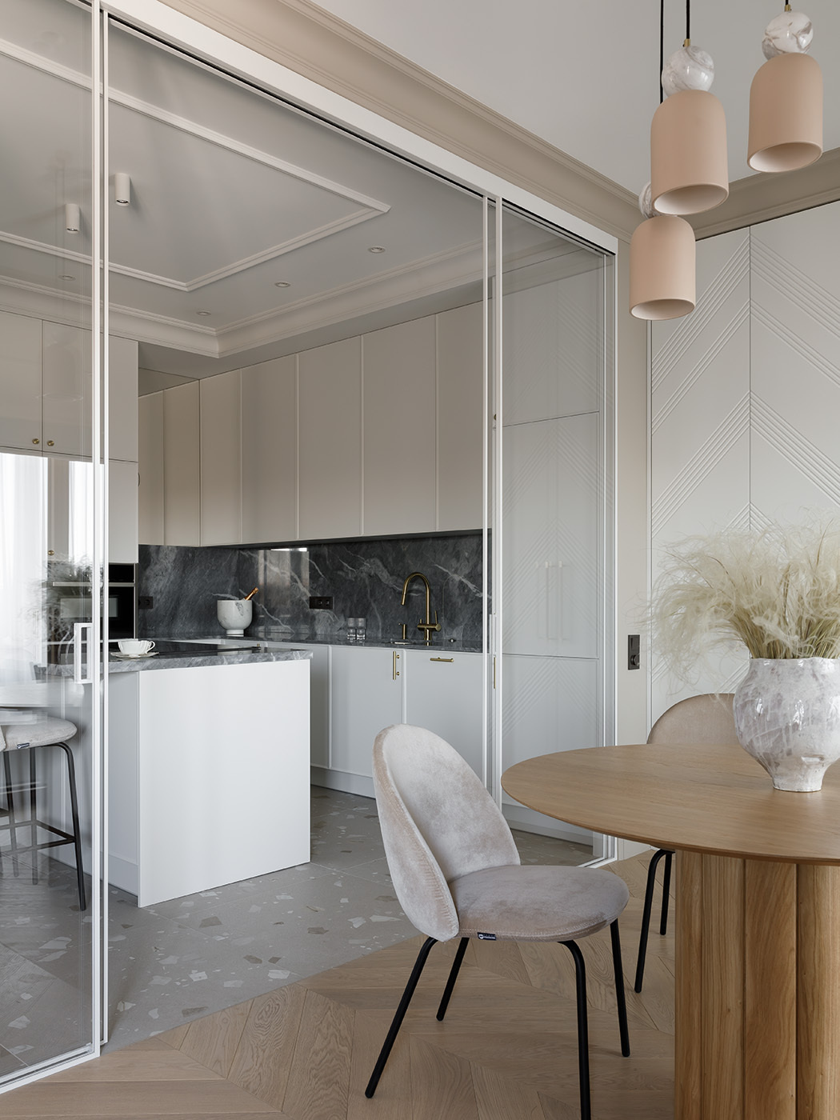
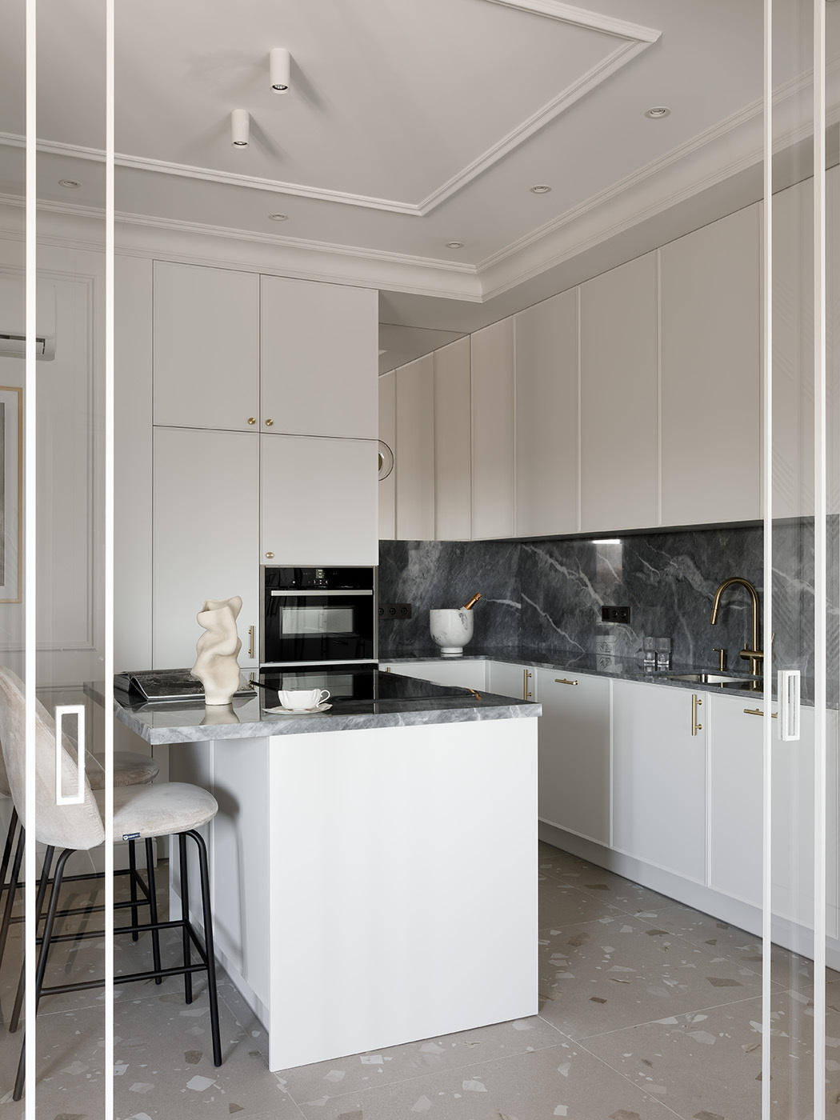
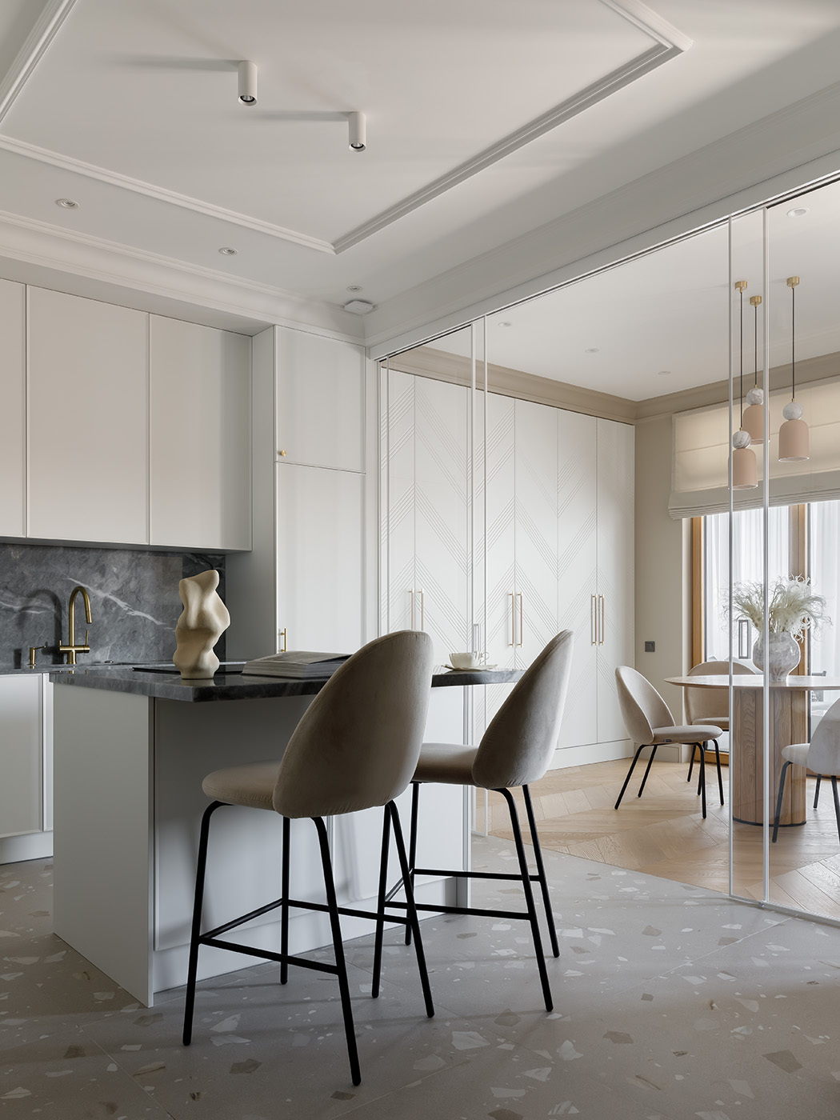
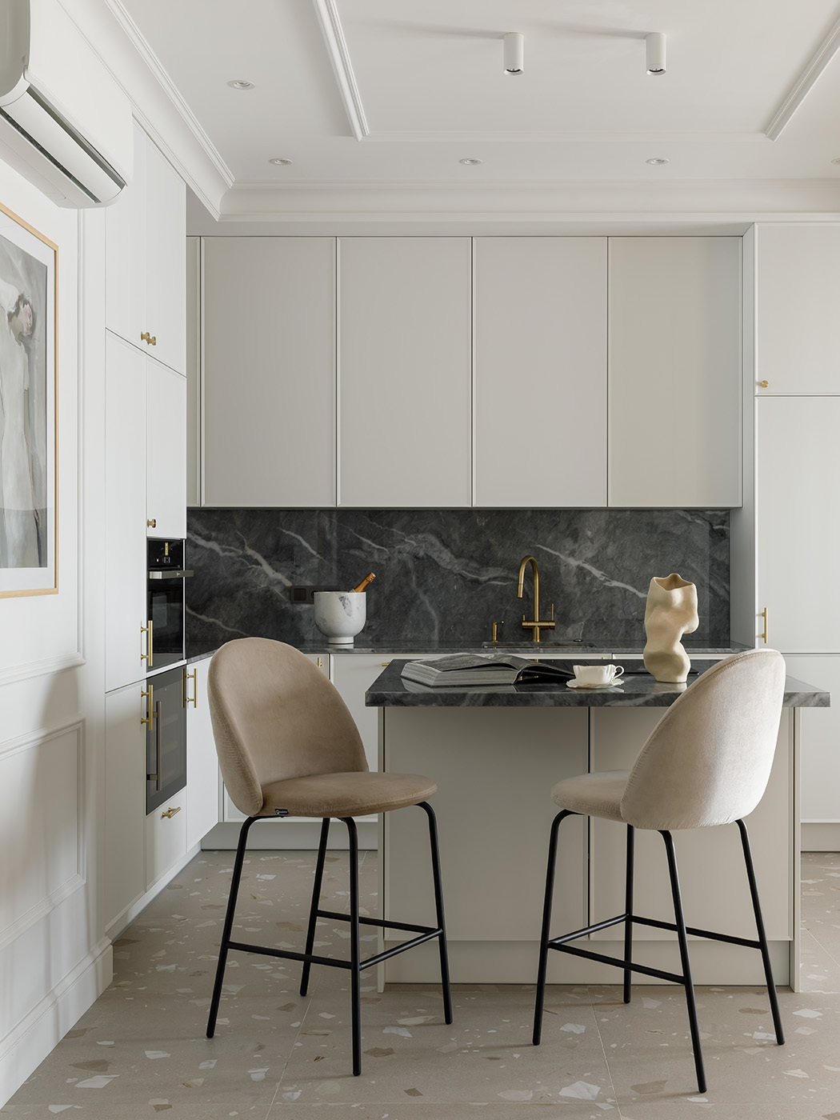
Bedroom: A Soft Place to Land
In the bedroom, tranquility takes center stage. A custom wall panel that acts as a headboard and a dry-brush fresco of drifting clouds create a dreamy, atmospheric backdrop. Every detail, down to the soft glow of Danish lighting and handcrafted furniture, feels curated for peace.
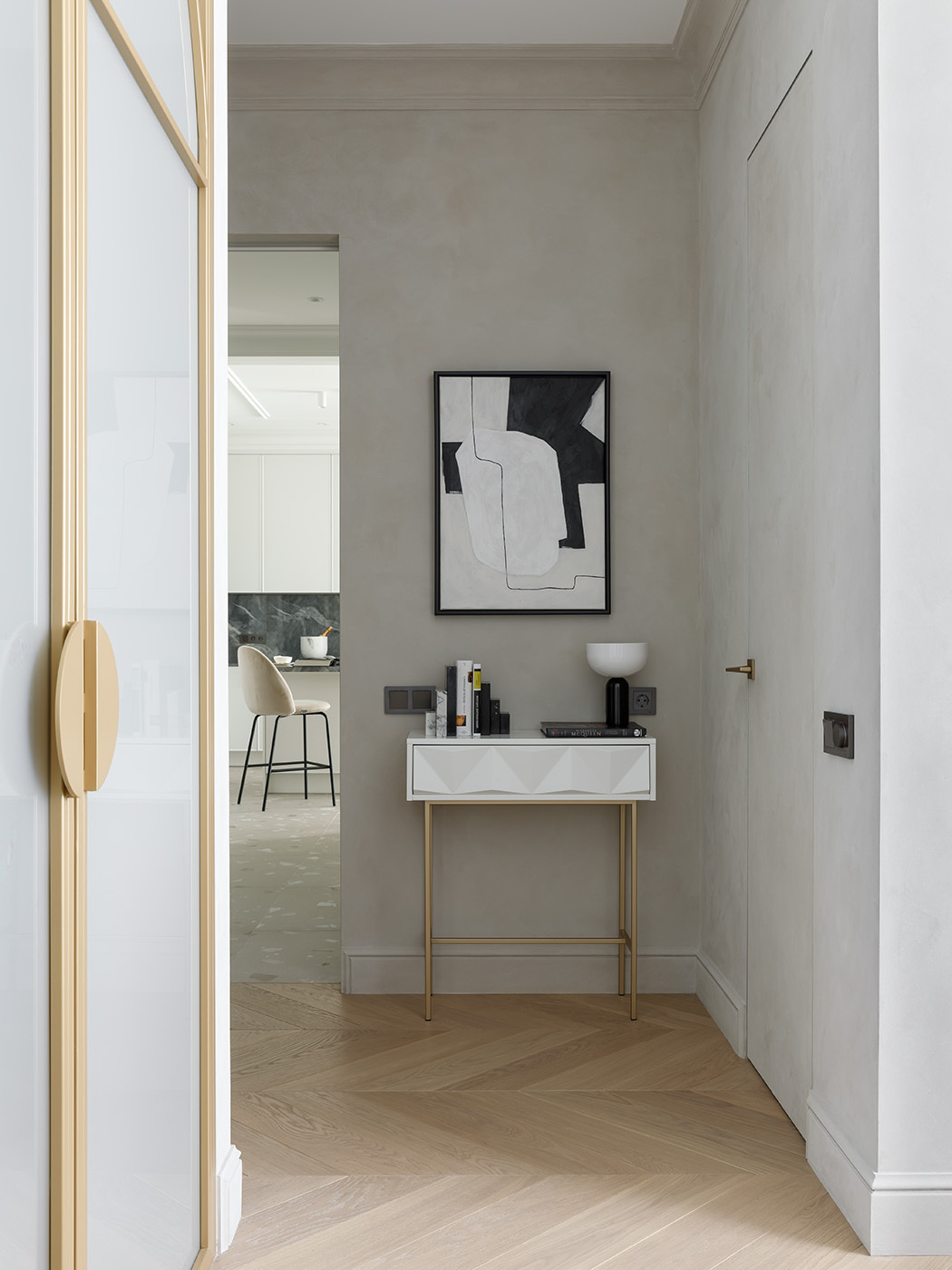
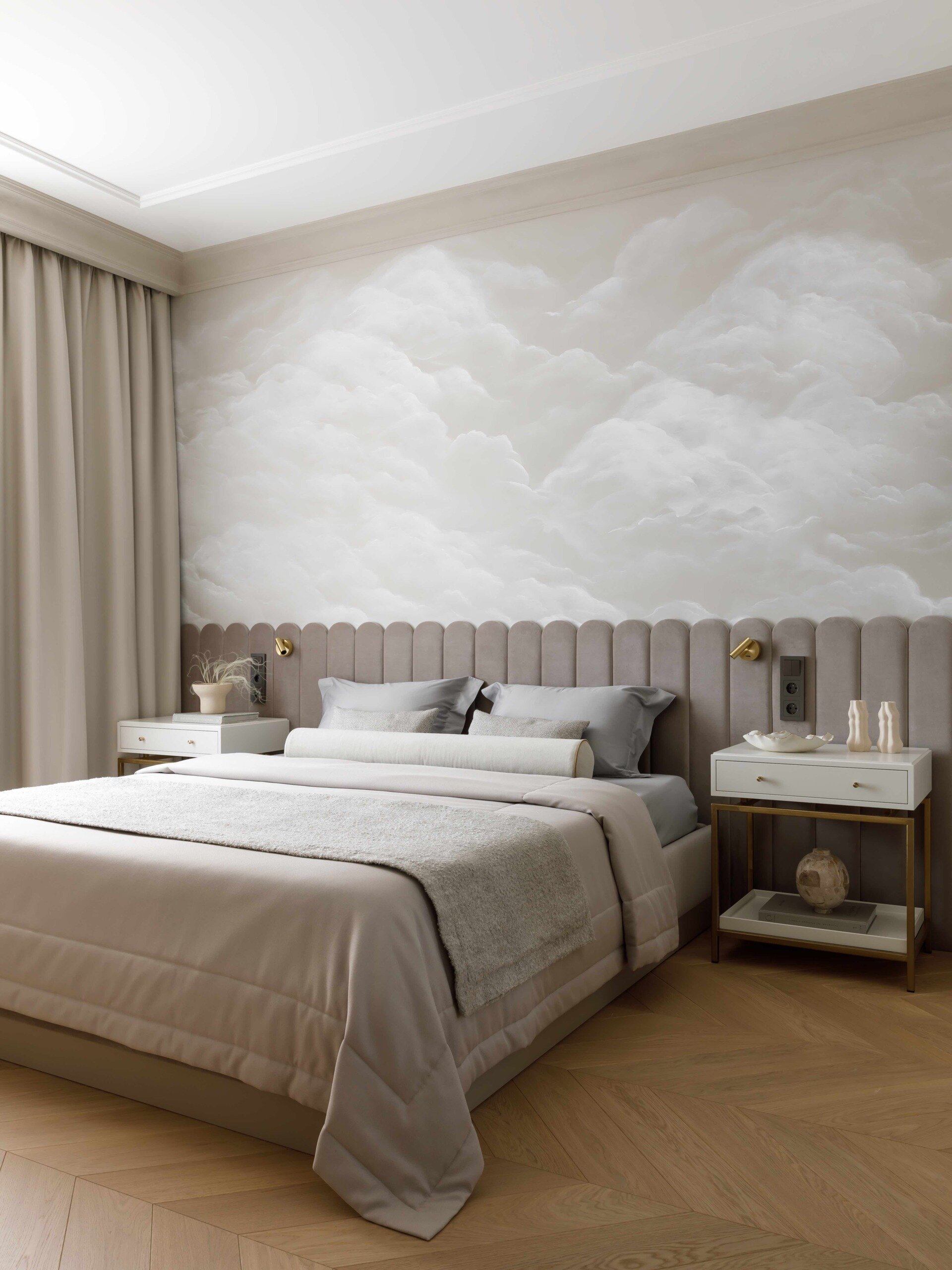
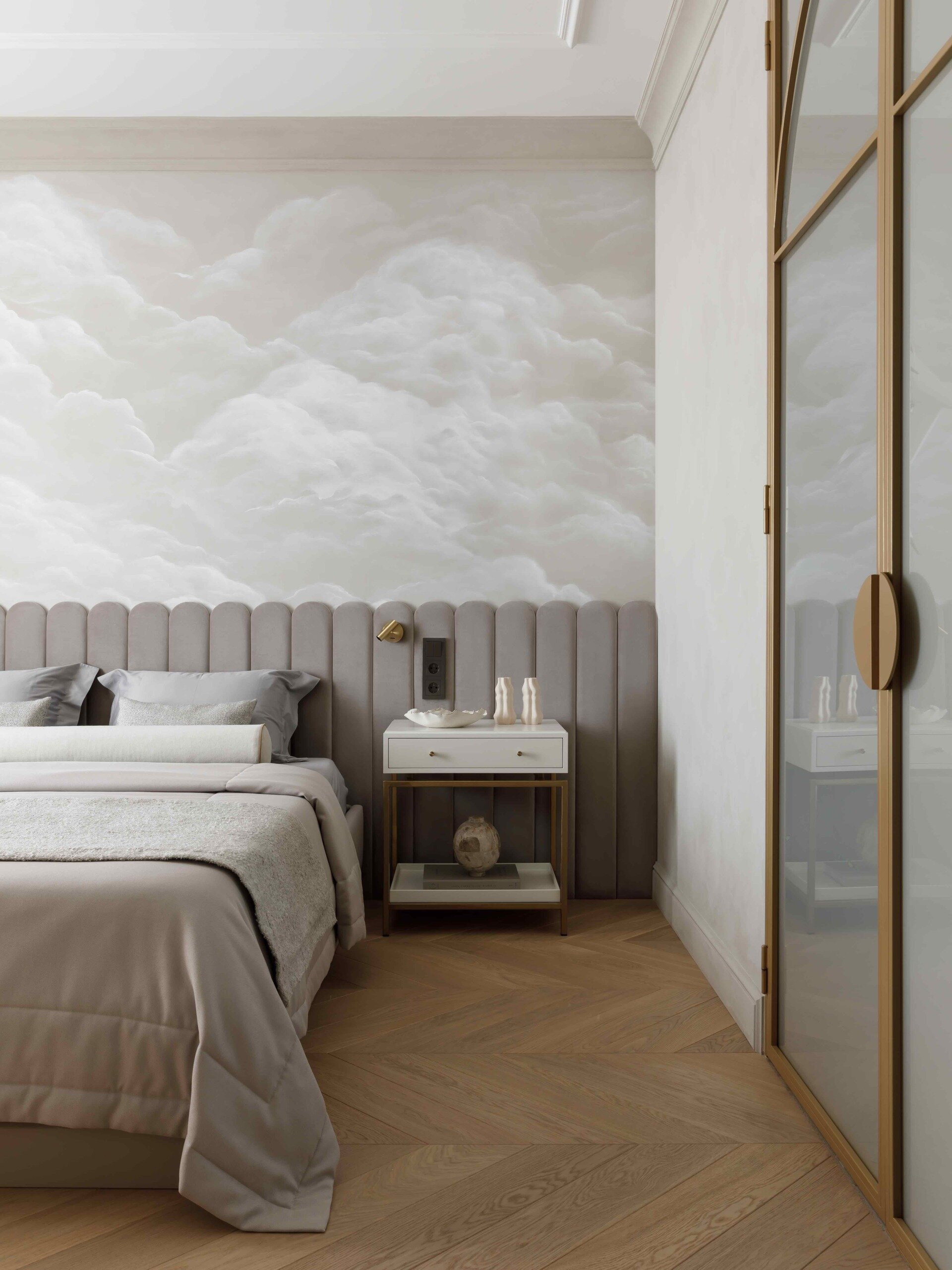
Ensuite Bathroom: Where Art and Nature Intertwine
Perhaps the most poetic moment in the apartment is the ensuite bathroom. Above the freestanding Treesse bathtub, a custom dried flower installation evokes the banks of a river or lake, the natural environment of the symbolic stork.
Everything here is elevated: Globo fixtures, Decor Walther accessories, and a composition that’s as much art as interior design. Even the tiles tell a story, the original shade was incorrect upon delivery, so they were carefully repainted on-site to match the vision. Similarly, the ceiling color was adjusted to ensure perfect harmony with the newly customized tiles.
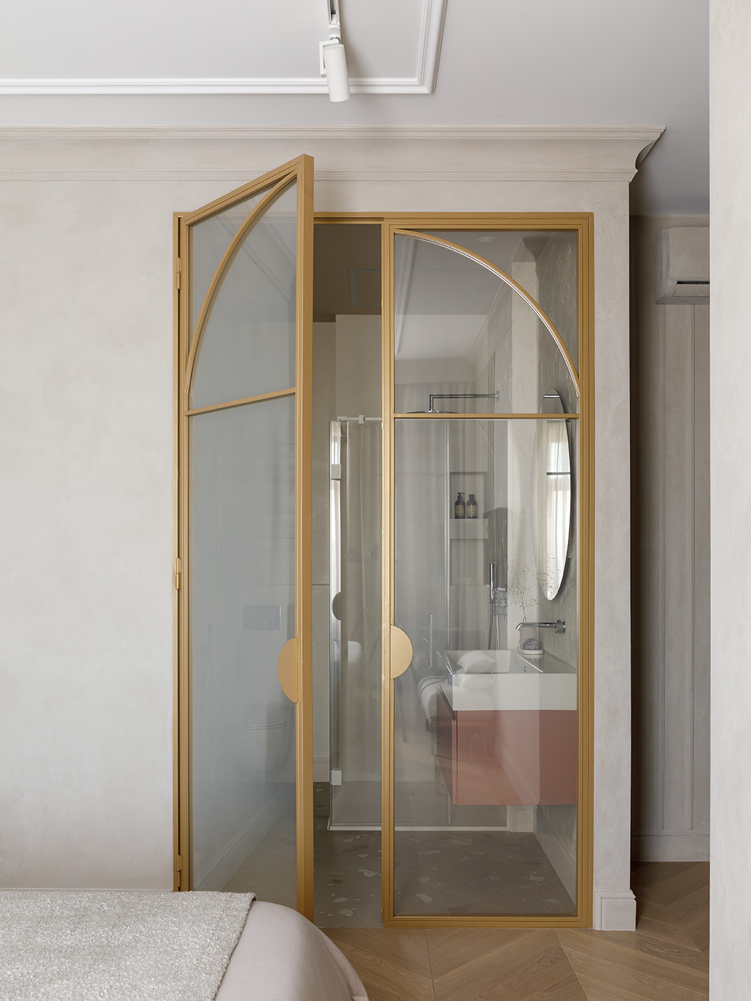
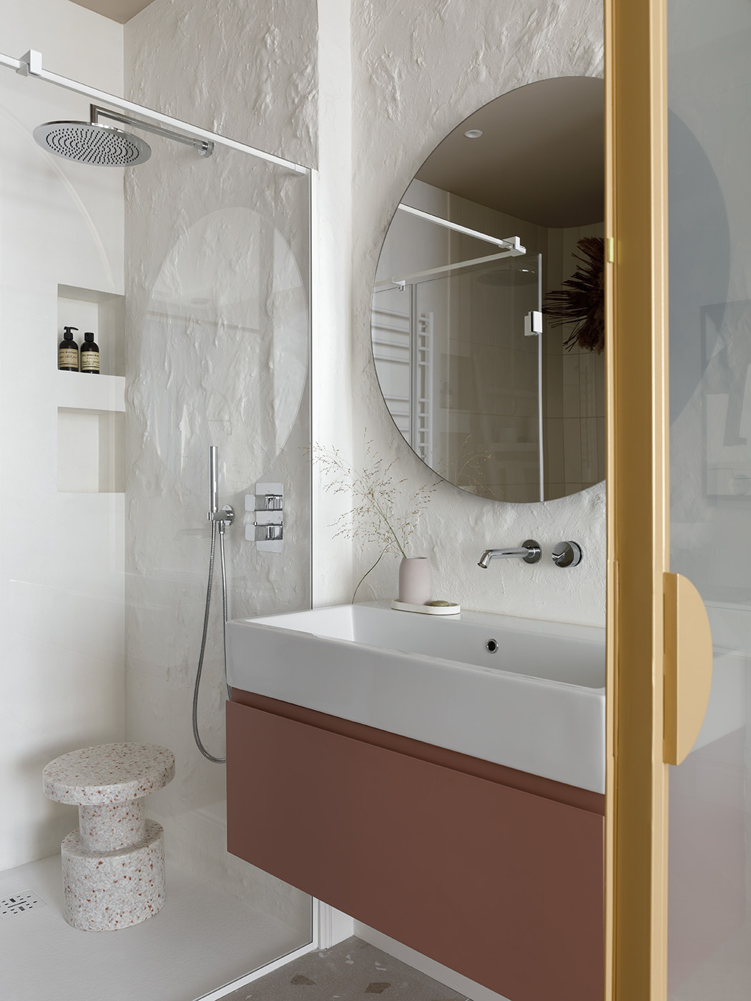
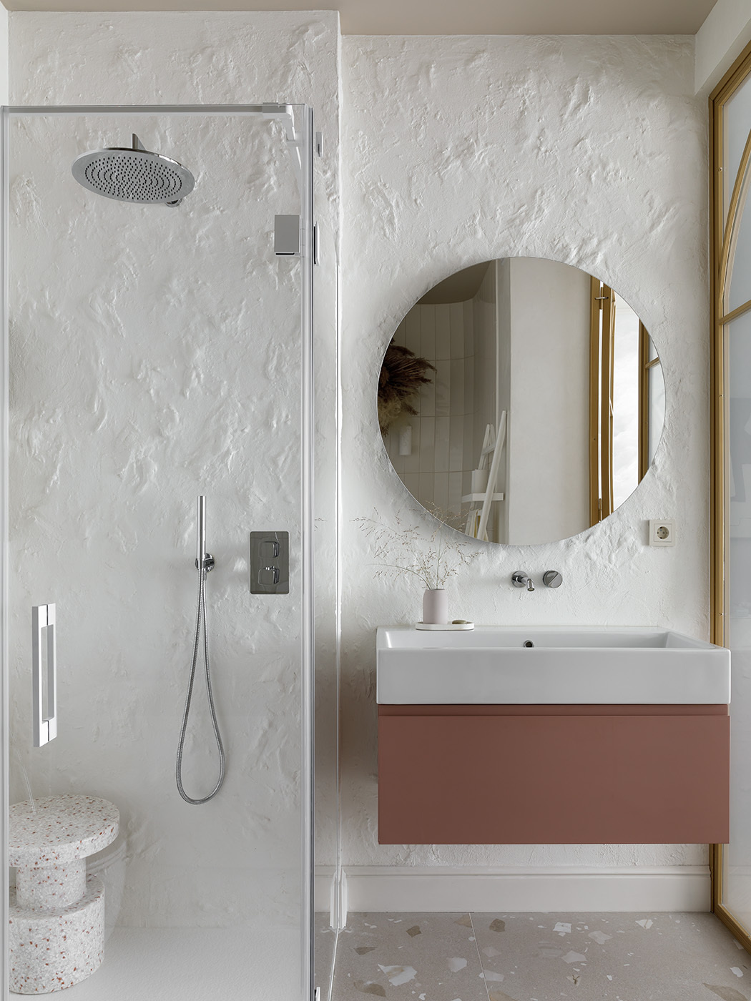
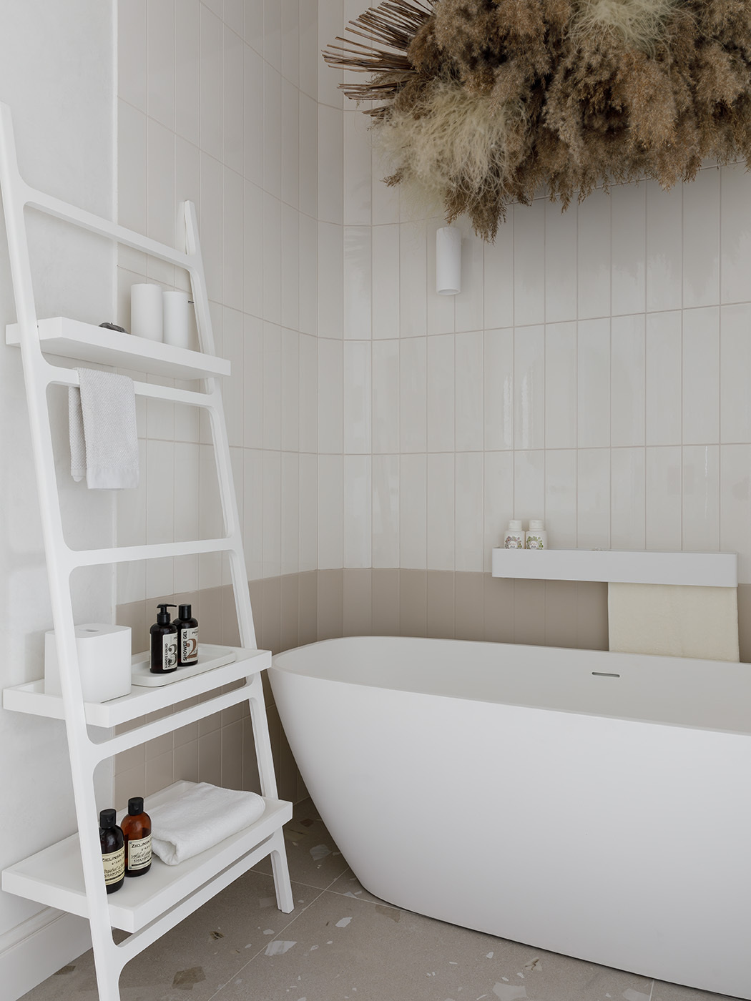
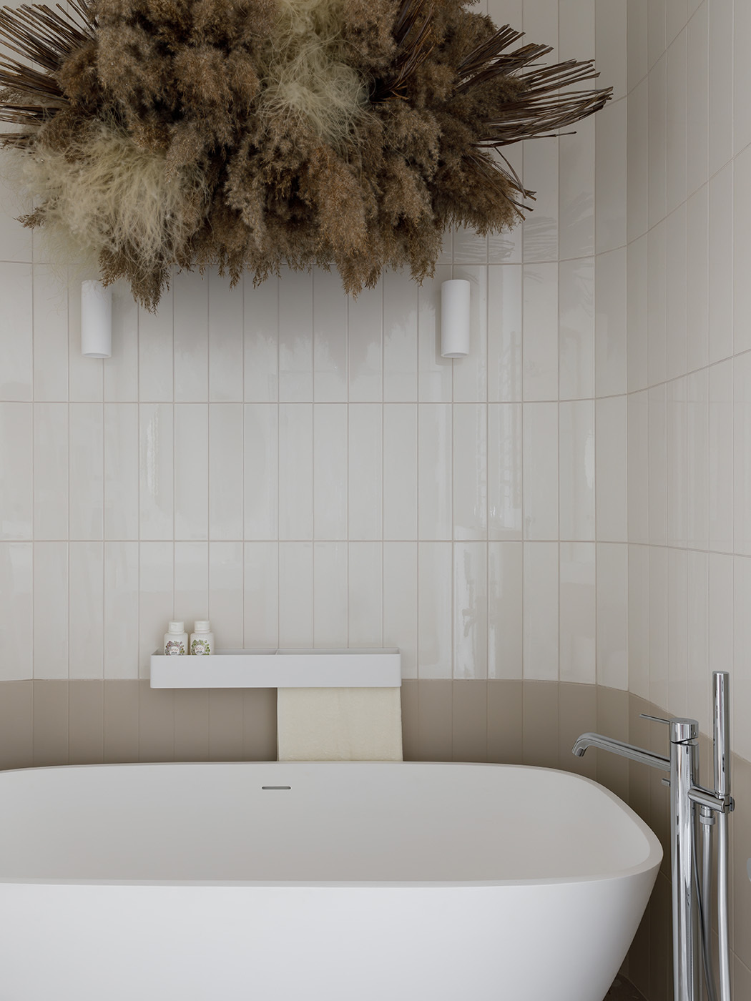
Guest Bathroom: A Serene Touch of Green
The guest bathroom features elegant vertical green tiles and a matching shower floor that add a calming splash of color, perfectly complementing the soft powder tones and clean-lined fixtures.
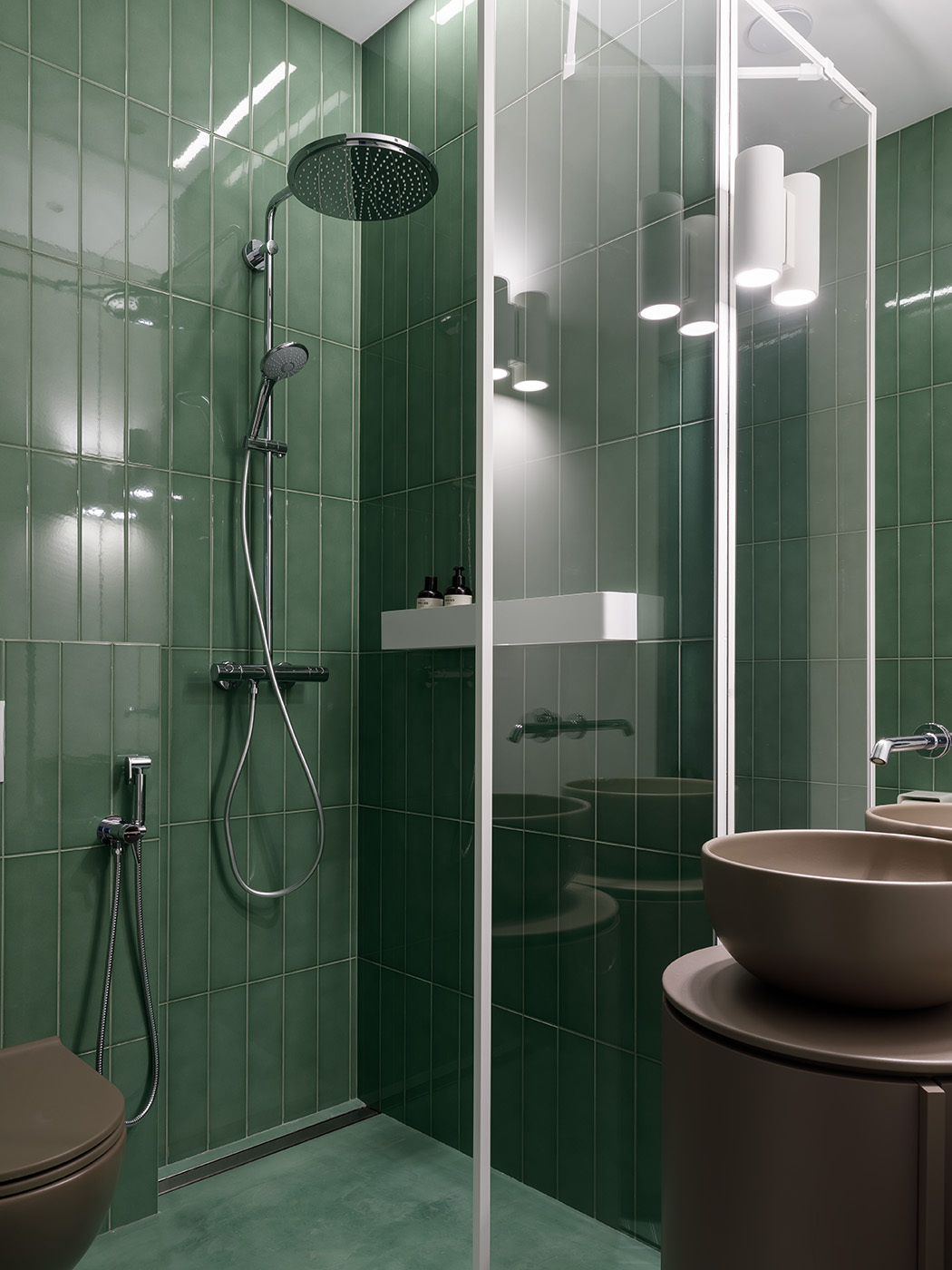
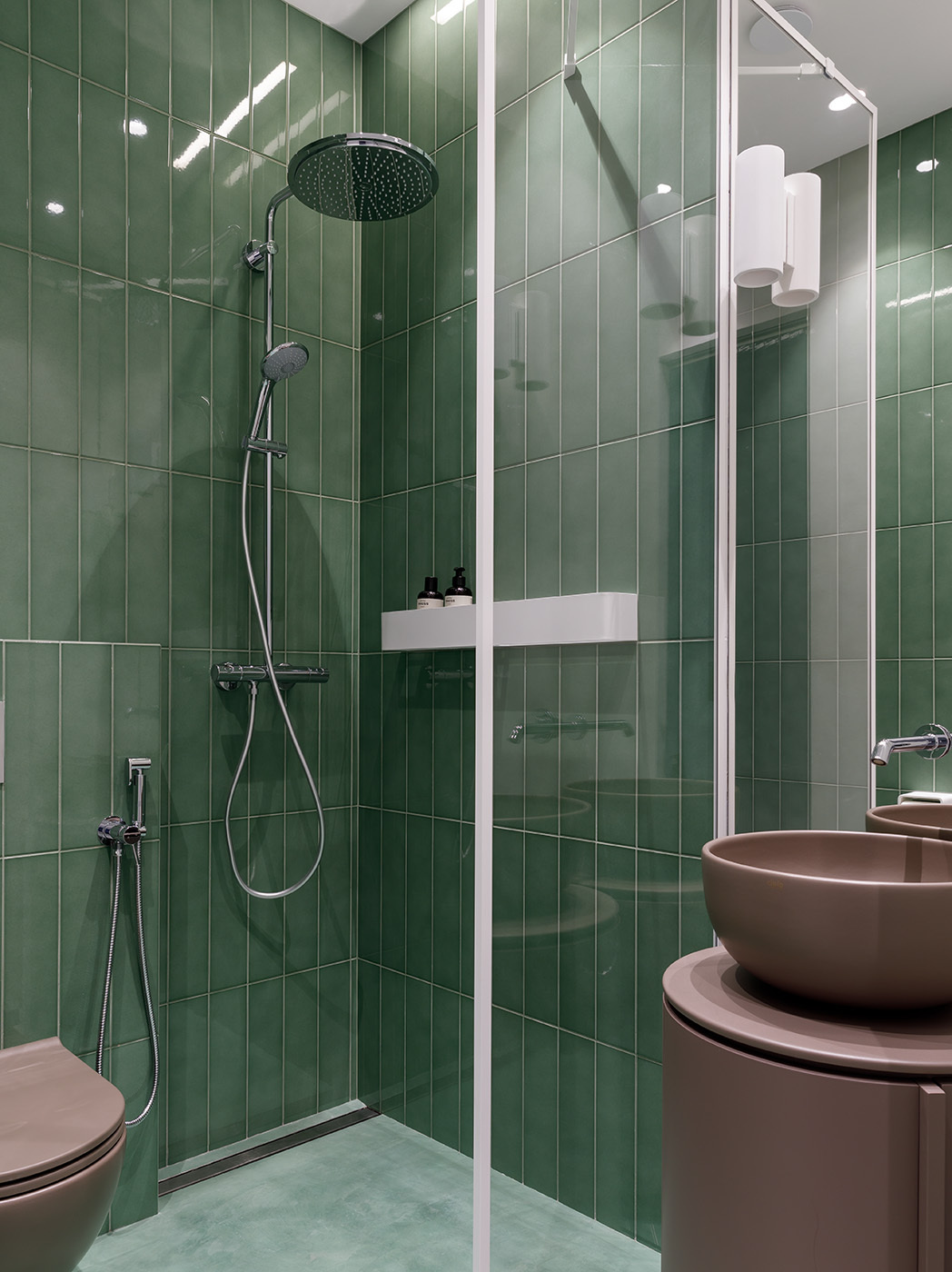
Completed in just one year, this apartment is more than a weekend escape, it’s a living portrait of what happiness can look like when form and feeling align. For Yulia Babintseva, the freedom to design without rigid constraints led to a space that doesn’t follow a single style, it tells a story. The clients got their five-star retreat. But more than that, they gained a meaningful sanctuary, full of small symbols that remind them what matters most.