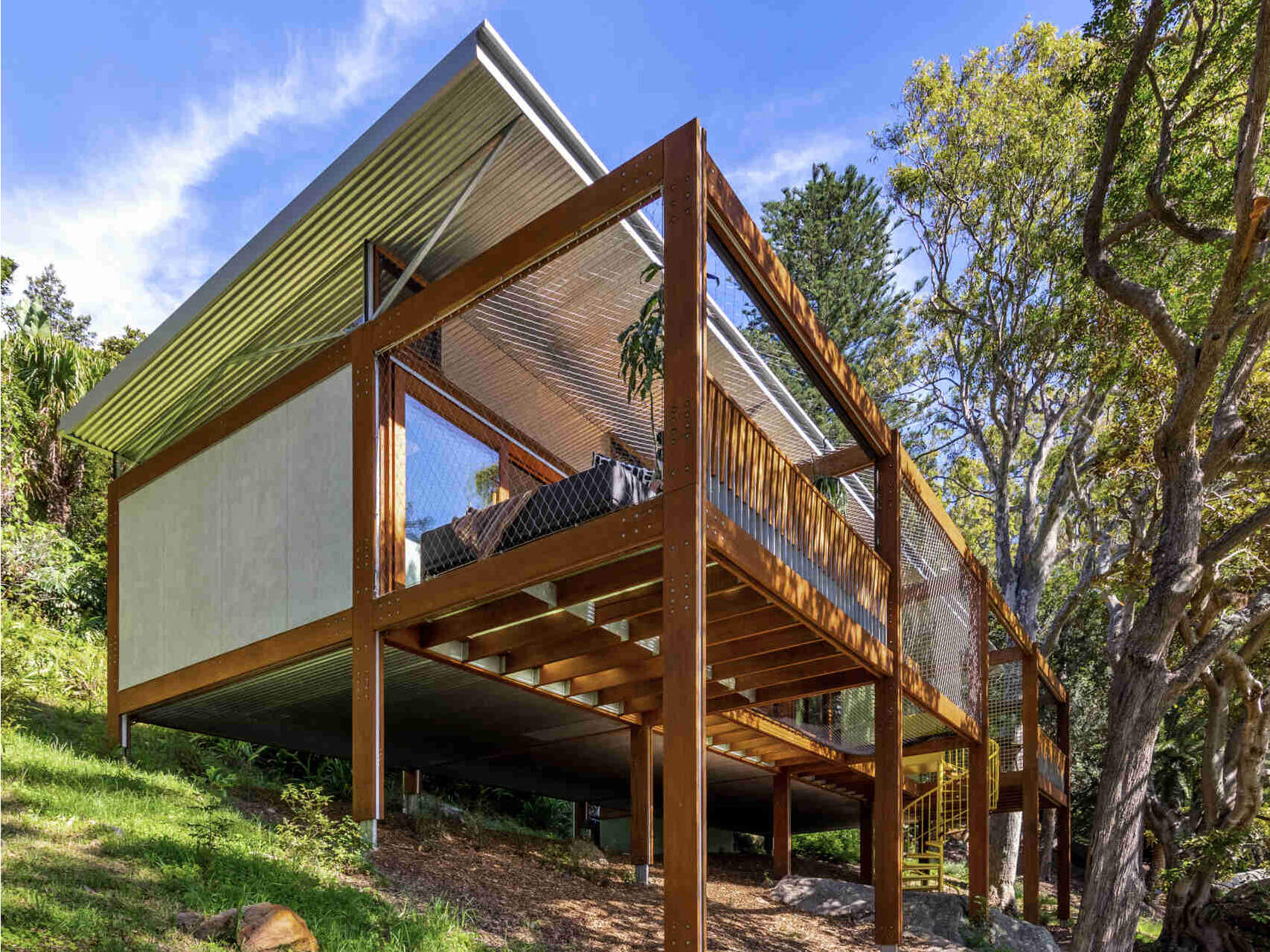
Photography by Michael Lassman Photography
Perched high on a rocky slope in Palm Beach, just 40 kilometers from Sydney, Australia, this modest home offers an antidote to over-designed living. Designed and built by CplusC Architects + Builders, this two-bedroom home isn’t about grandeur or excess, it’s about quiet immersion in the treetops. With a cargo net bay for lounging in the canopy and timber decks that dissolve the boundary between indoors and out, it’s a home that invites you to take a breath, slow down, and soak in the birdsong.
Rather than carve into the hillside or lop native trees, the design team decided to “plant” the house into the land with bored concrete piers drilled into the Hawkesbury sandstone. A simple timber structure, prefabricated and slotted together like a Meccano set, floats above the steep site.
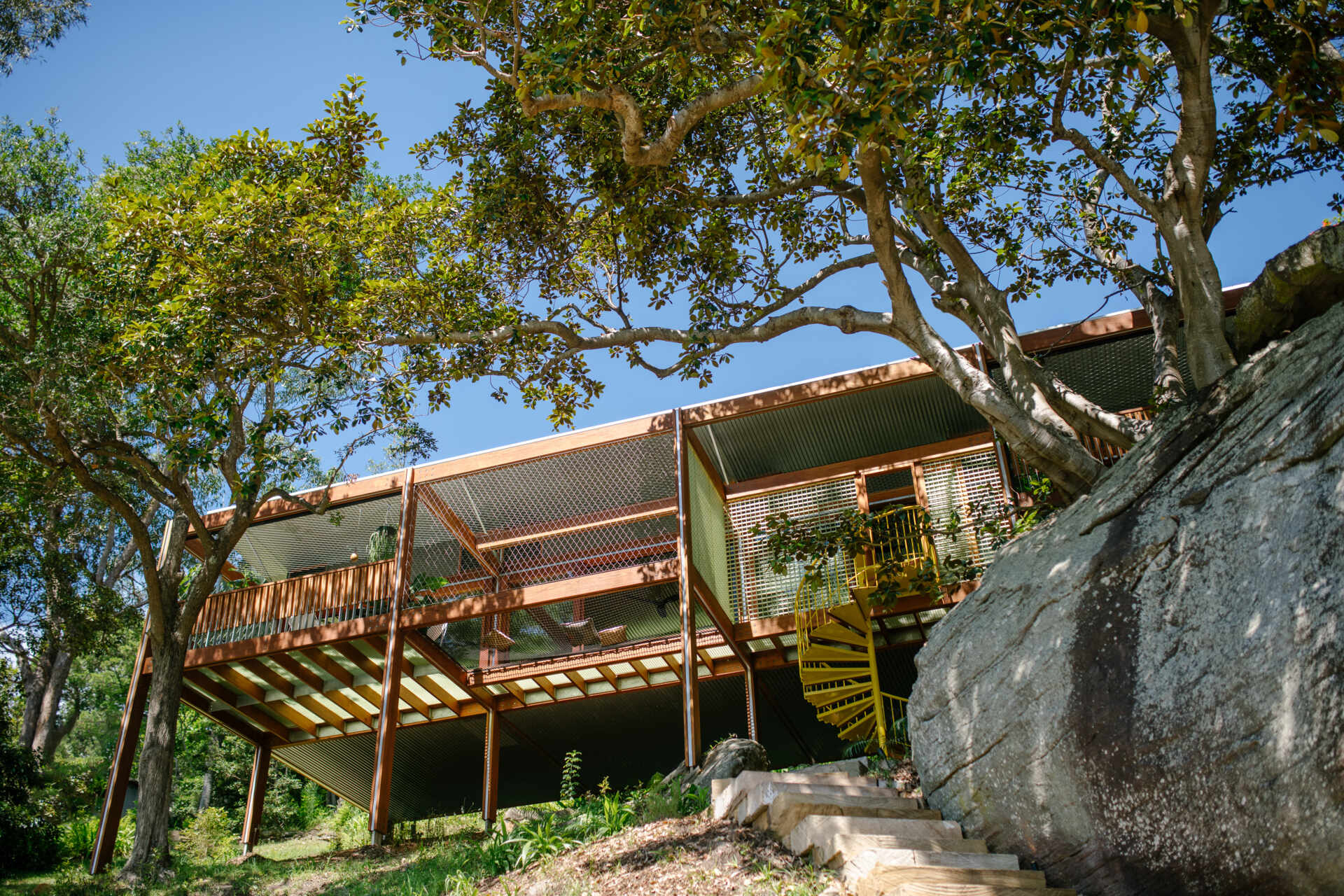
Photography by Renata Dominik
Oversized hardwood columns give it a grounded, structural presence, while the lightweight roof and stilt legs make it feel effortlessly elevated. Timber and corrugated iron keep the palette honest and low maintenance.
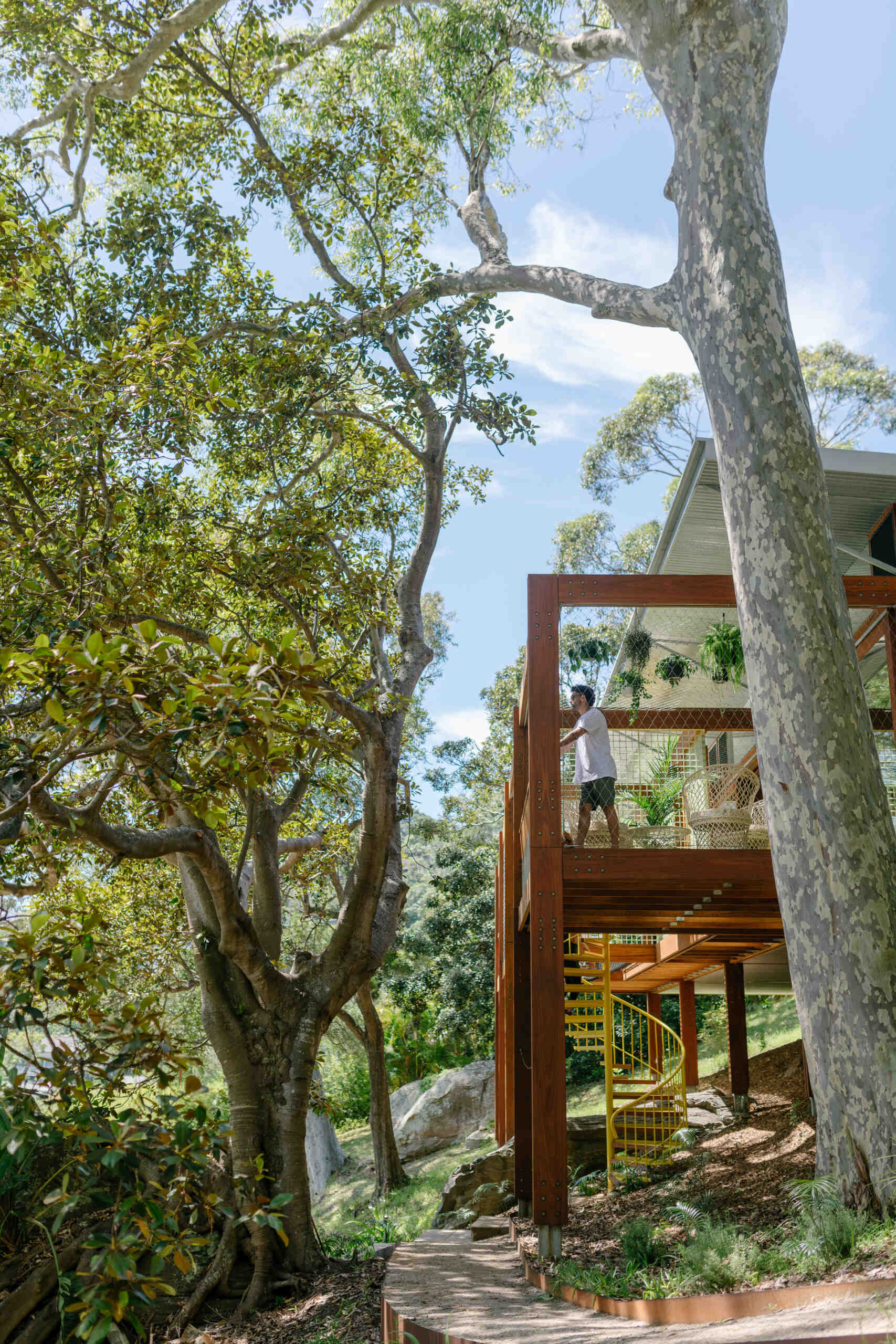
Photography by Renata Dominik
A yellow spiral stair acts as both an entry point and sculptural moment, winding upward from the stone base of the site. It’s a playful accent against the earthy materials, a touch of whimsy in an otherwise pared-back composition.
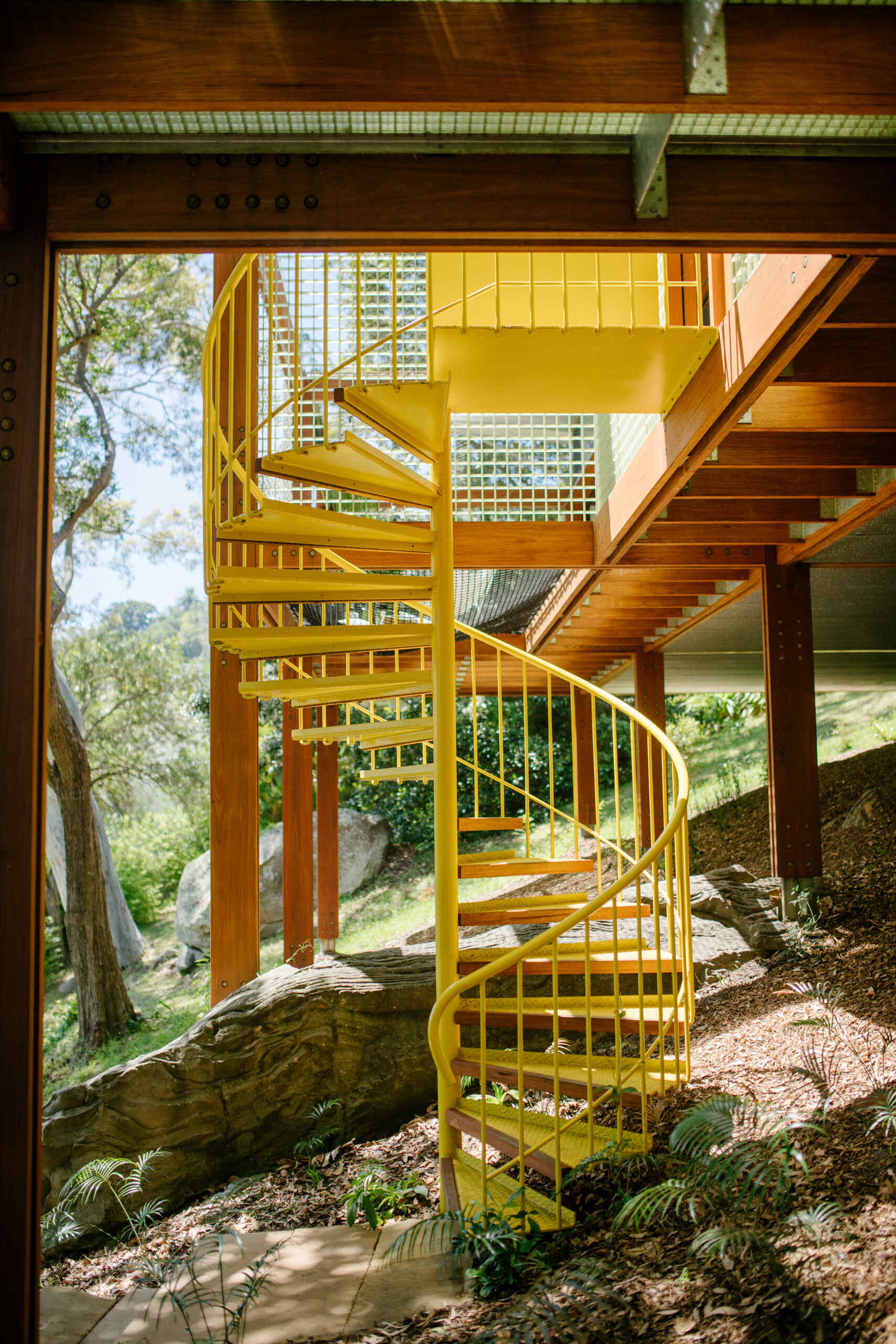
Photography by Renata Dominik
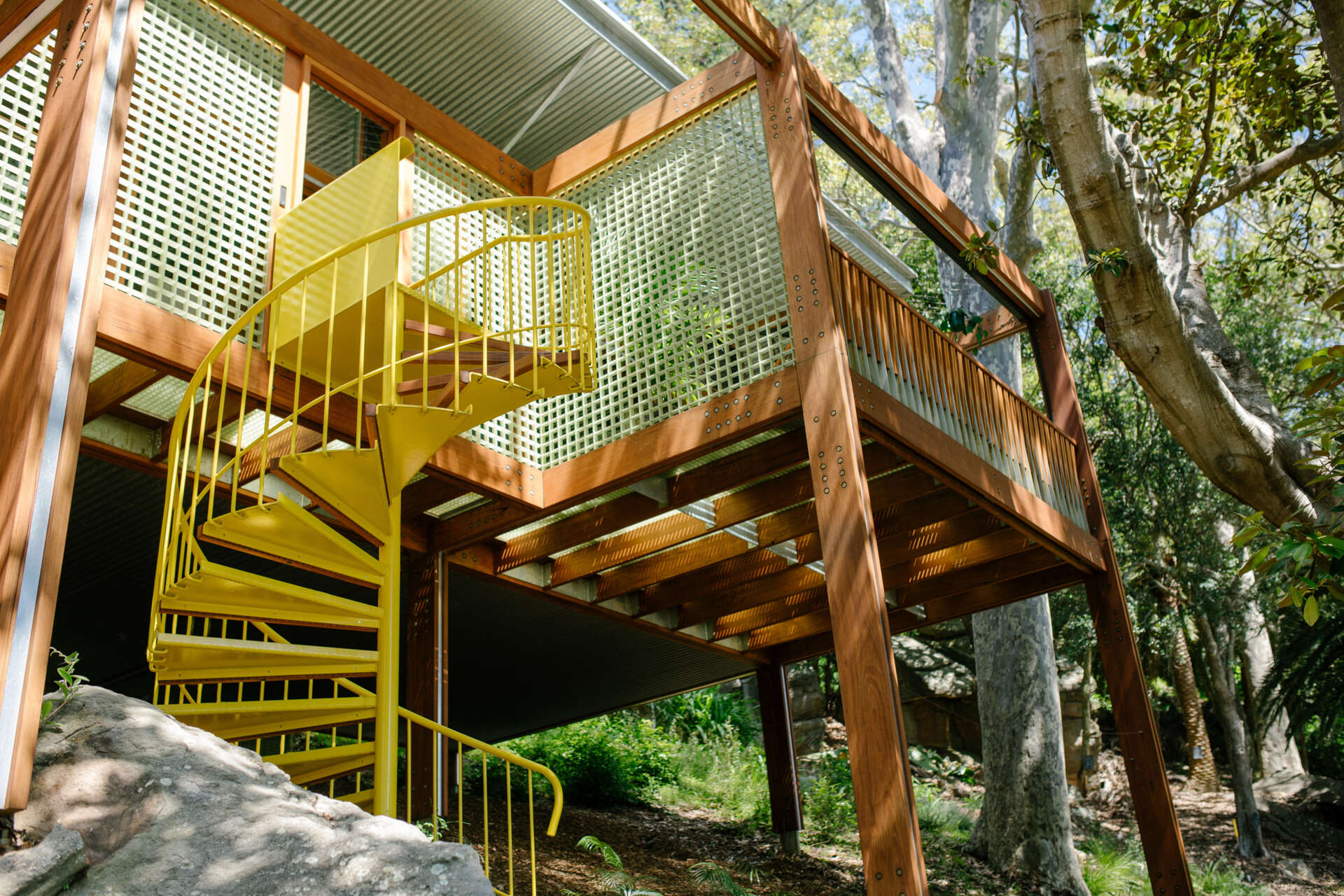
Photography by Renata Dominik
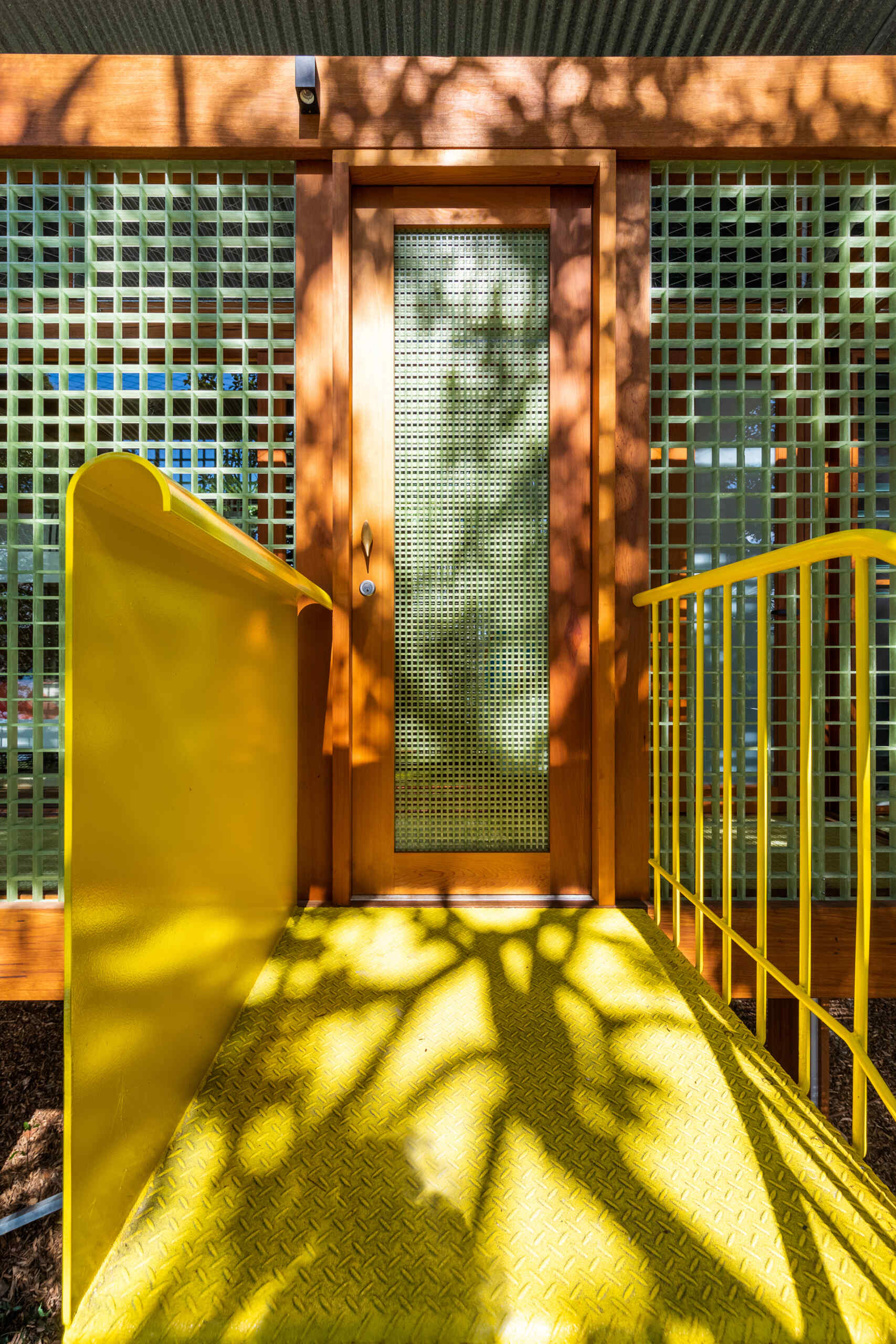
Photography by Michael Lassman Photography
The living space sits quietly among the leaves, with sliding doors that open to the deck and upper louvre windows catching the breeze. There’s no attempt to dominate the landscape here, the room simply leans into it, framed by timber beams and filtered light.
The living room has a corner sofa inviting casual lounging, while a vivid red rug and bright blue chair add personality without overpowering the calm.
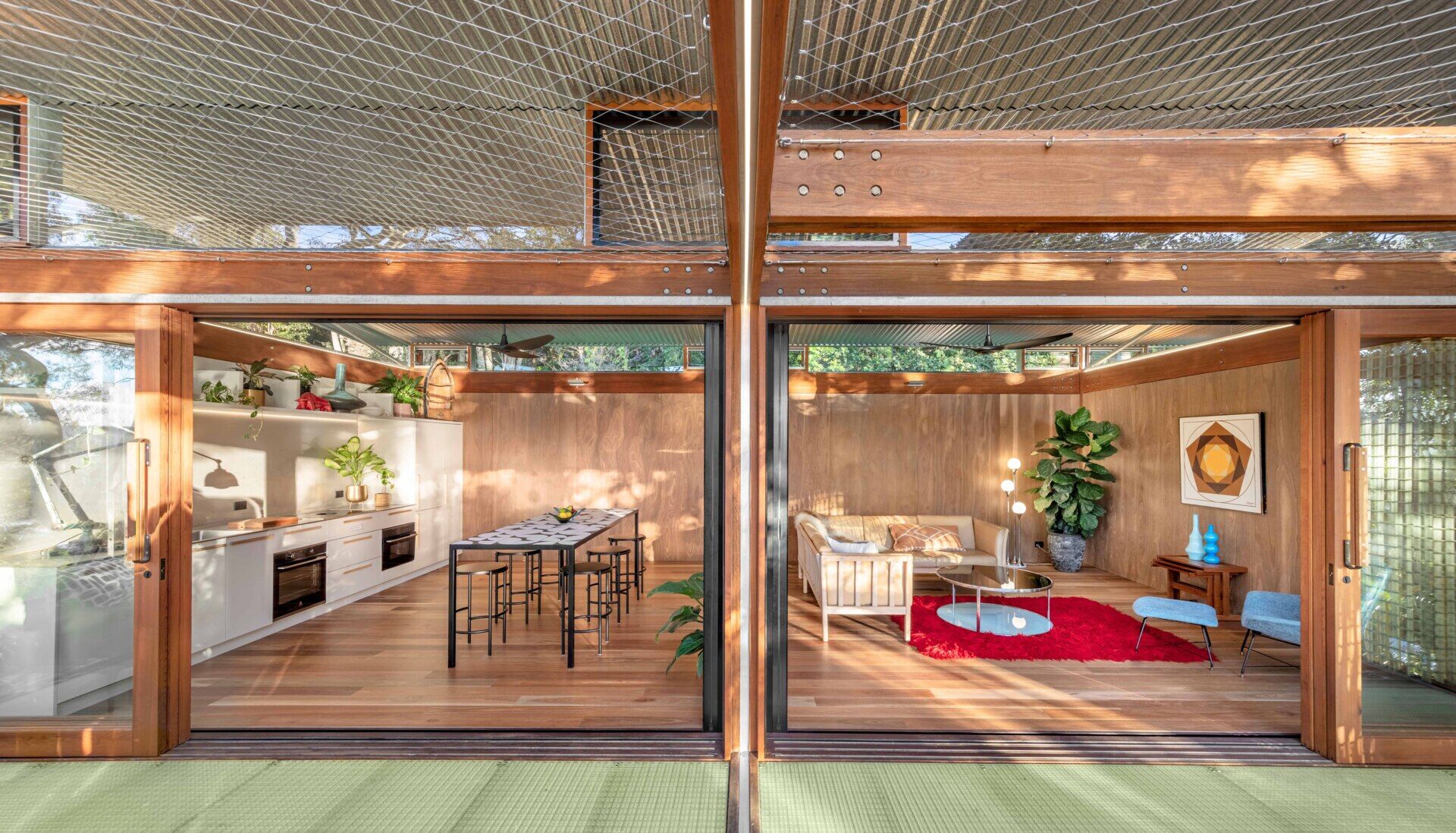
Photography by Murray Fredericks
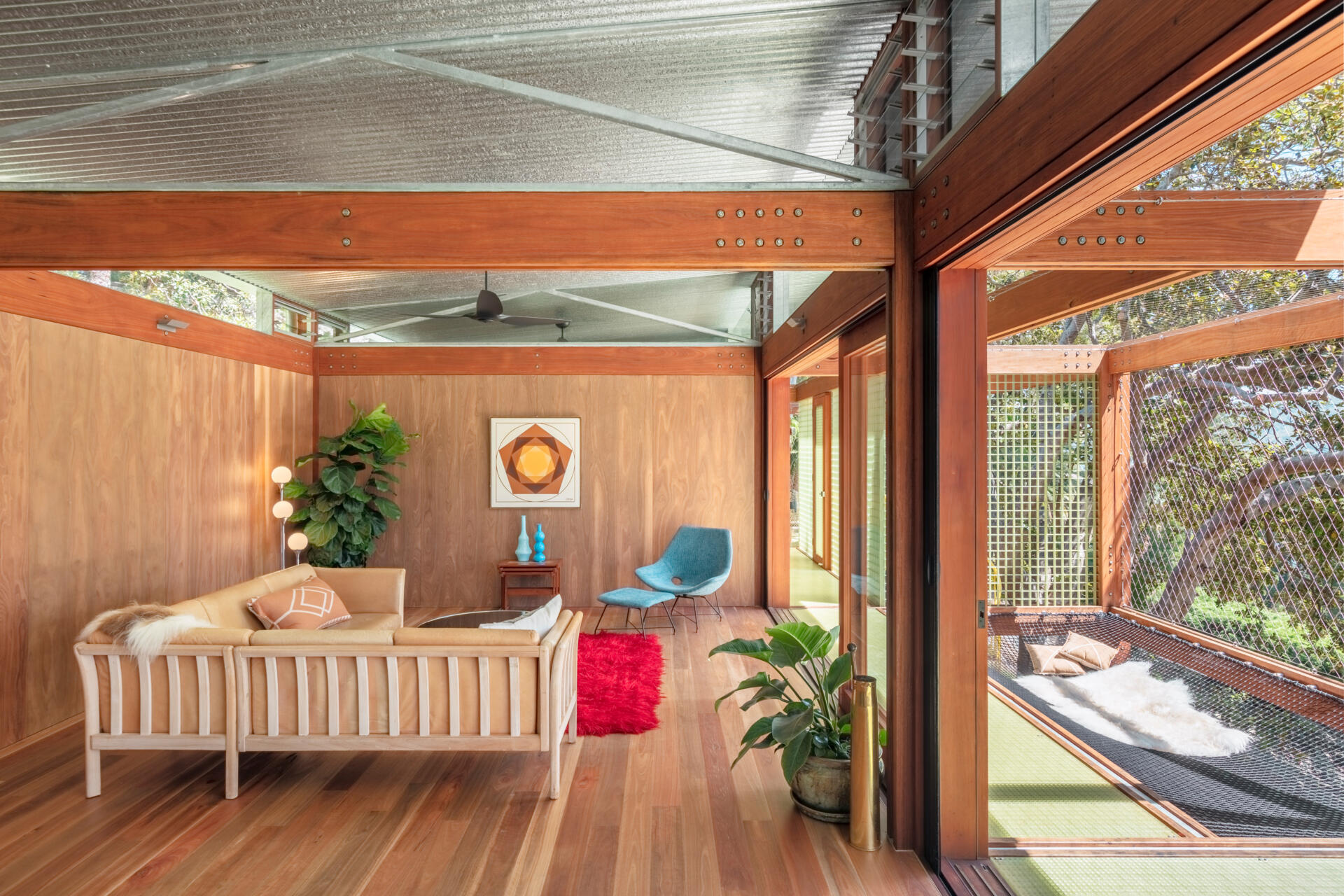
Photography by Michael Lassman Photography
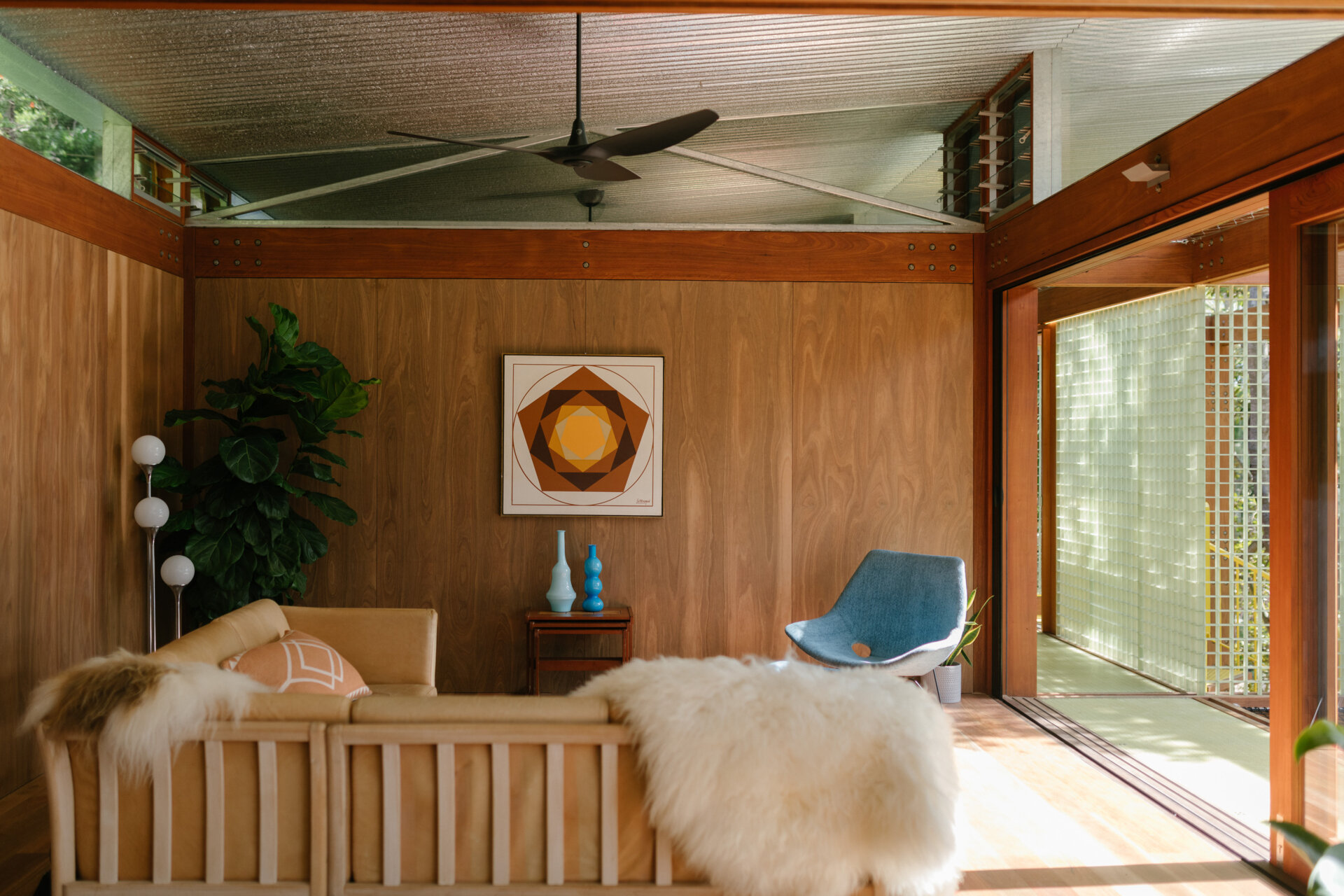
Photography by Renata Dominik
Running along the same outdoor-facing edge, the kitchen and dining area continue to keep things casual. The white cabinetry is modest, with everything within easy reach. Warm wood flooring and frames contrast beautifully with the cool metal ceiling. The tiled island, which also acts as a dining table adds a playful edge, while indoor plants echo the greenery just outside.
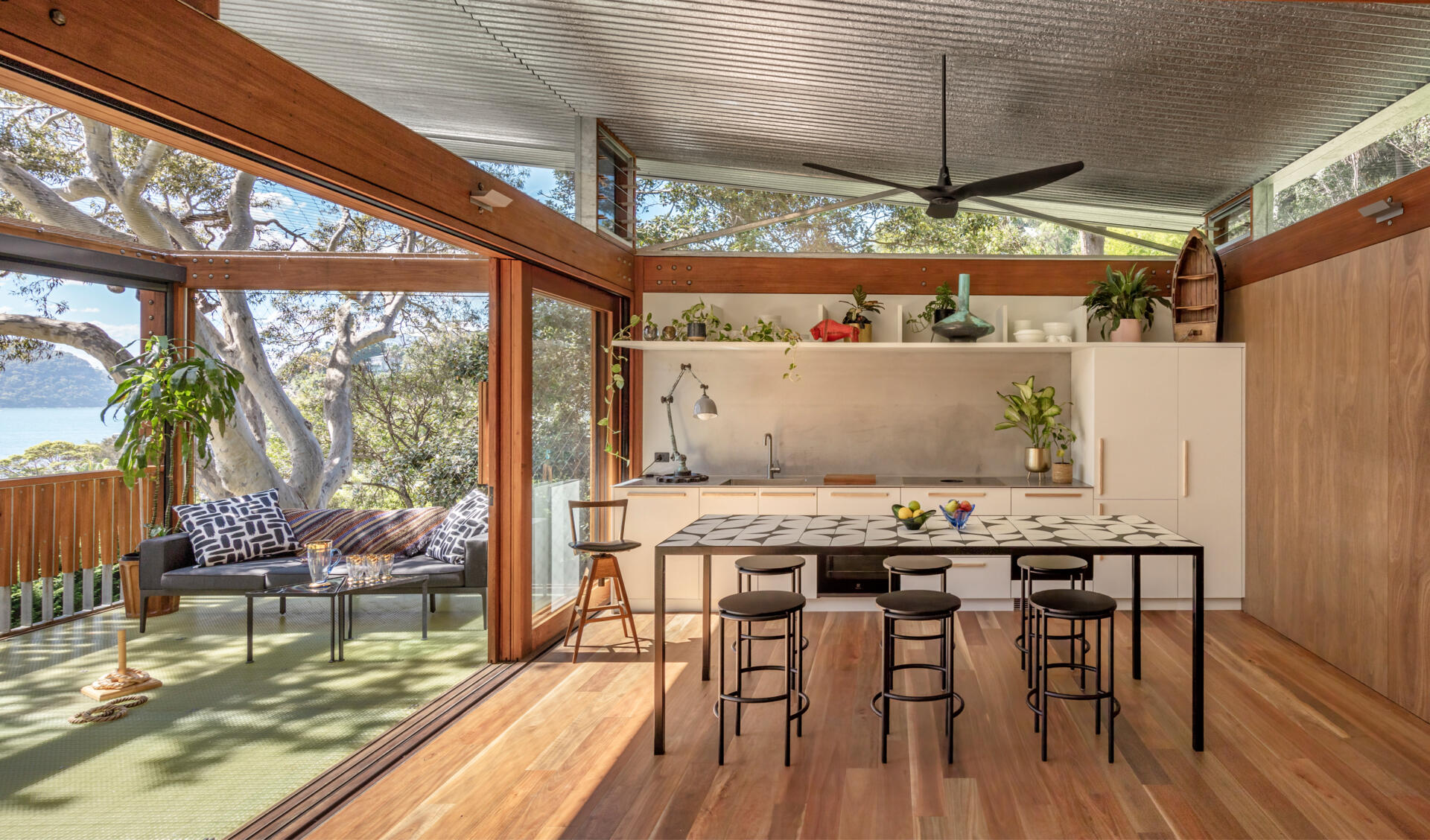
Photography by Michael Lassman Photography
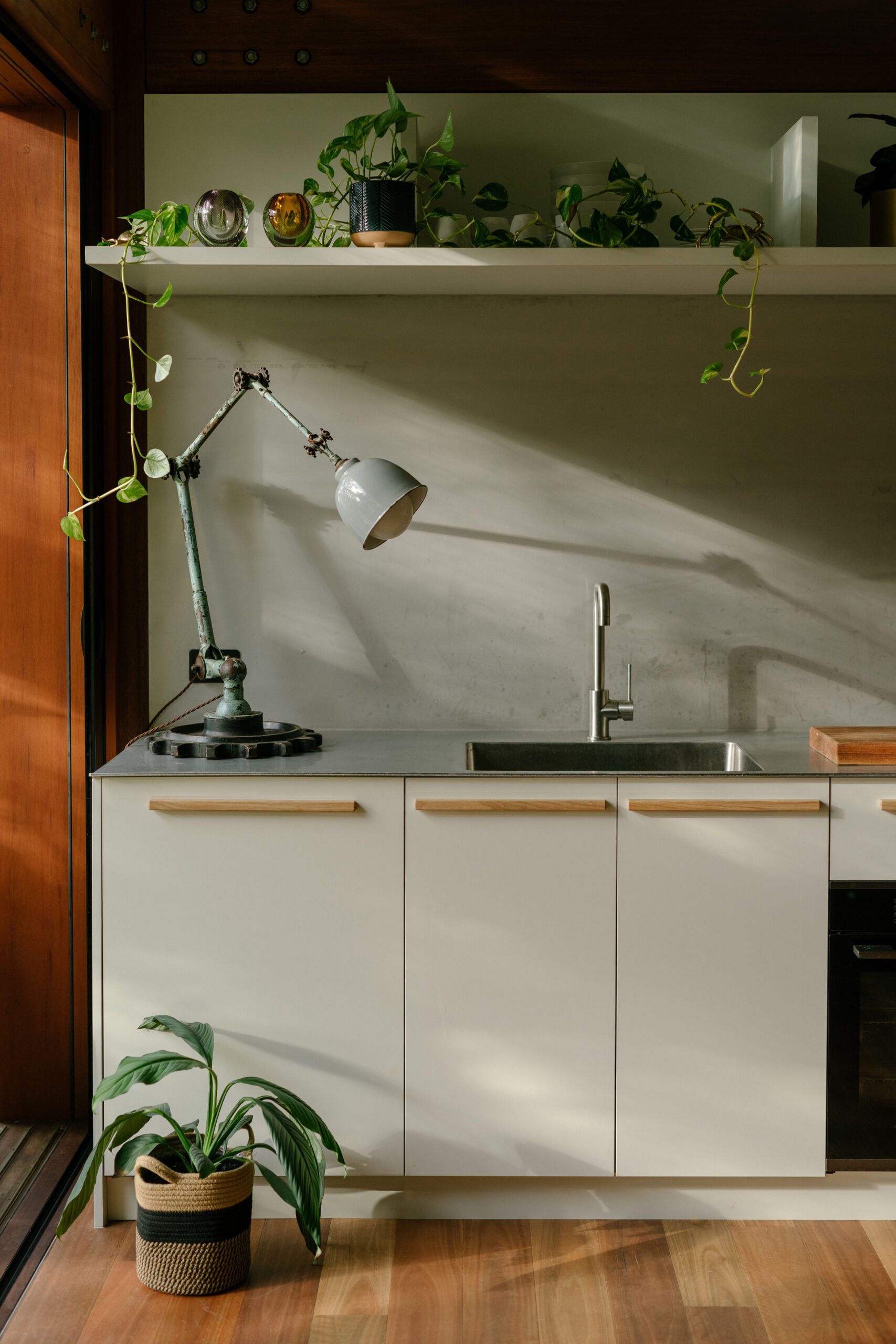
Photography by Renata Dominik
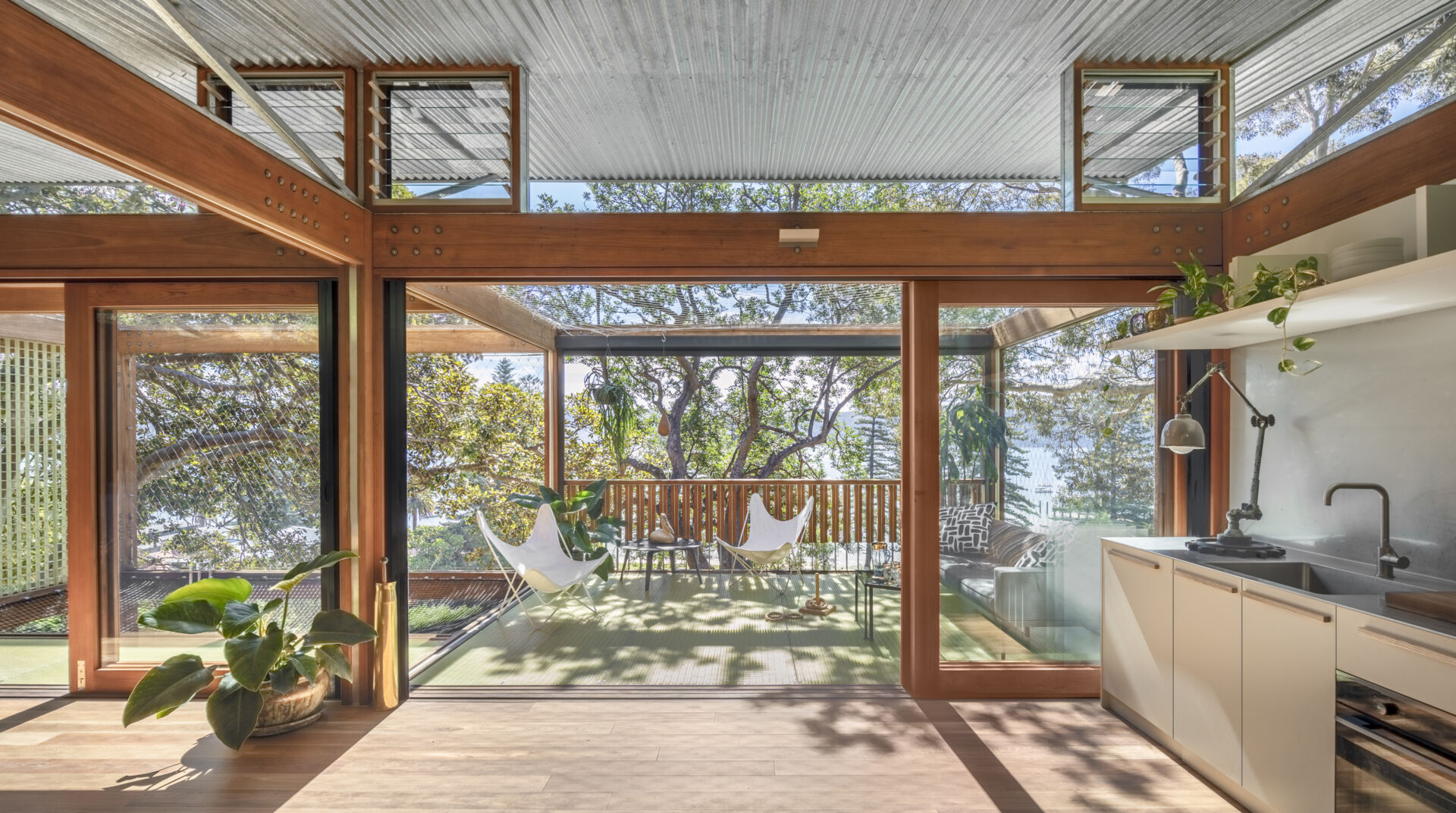
Photography by Michael Lassman Photography
An extensive deck stretches around the home, creating multiple outdoor zones to sit, relax, or gather. Every corner of this house is a front-row seat to the treetops. Netted wire balustrades keep it light and open, while cushions and soft textures invite you to settle in.
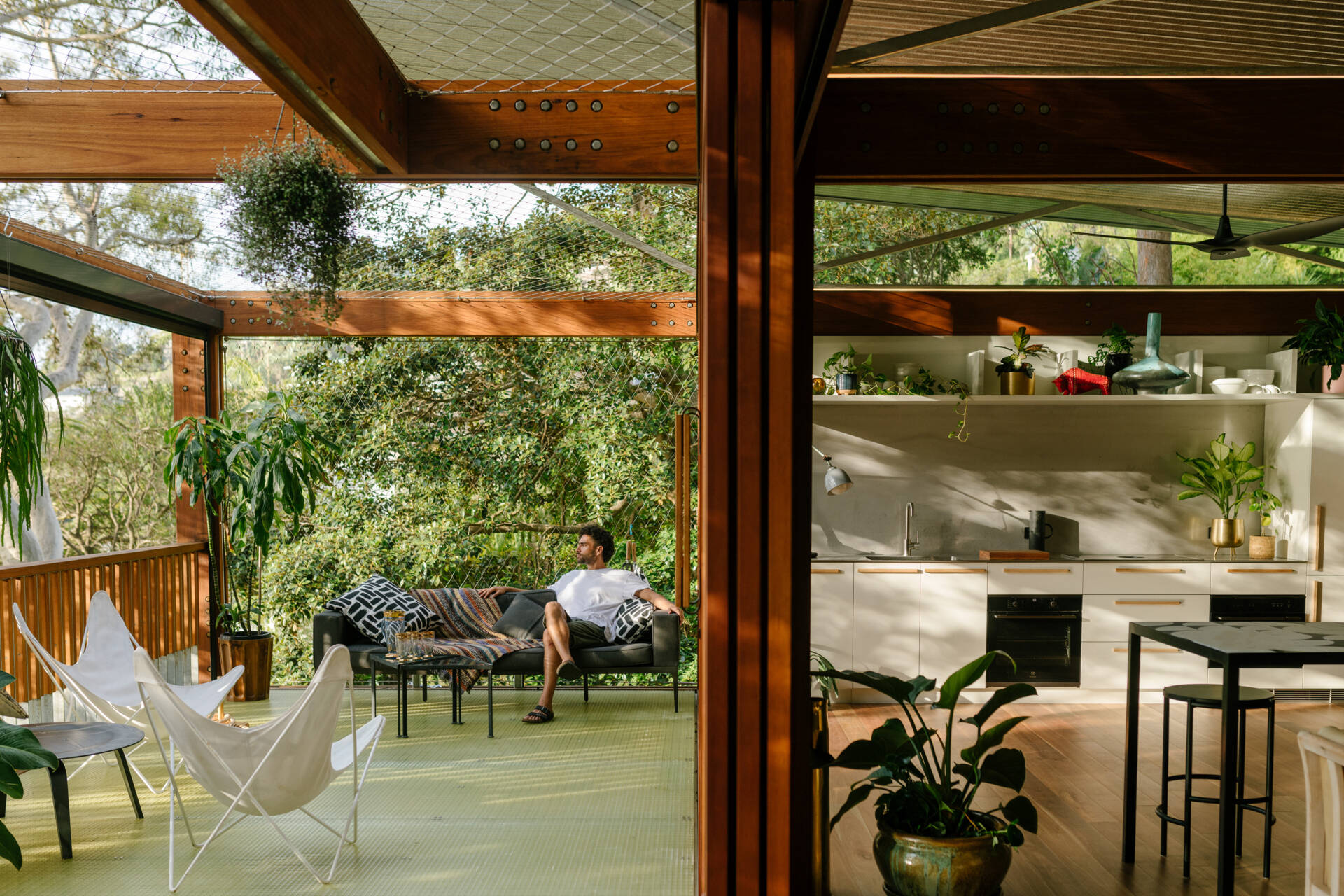
Photography by Renata Dominik
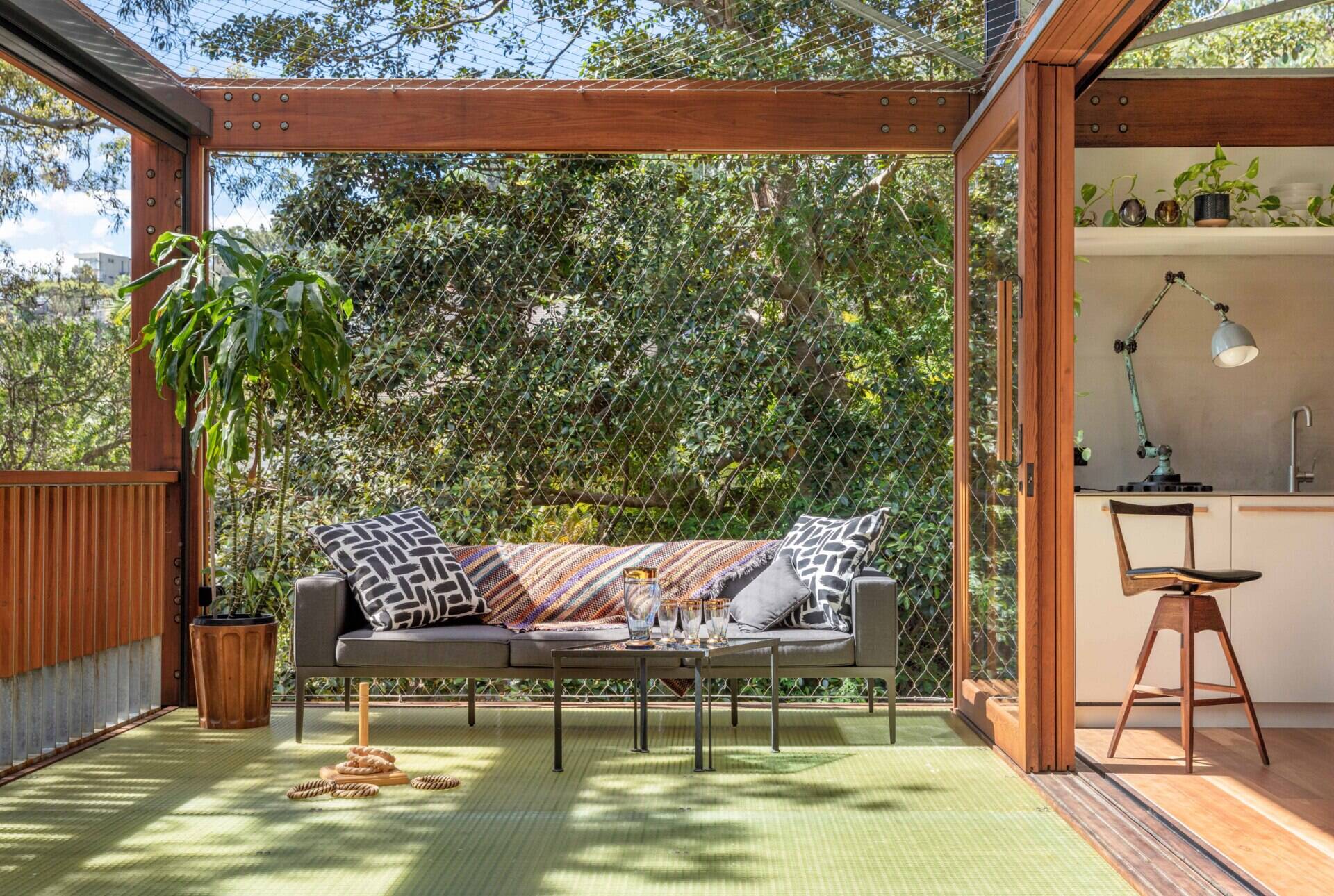
Photography by Murray Fredericks
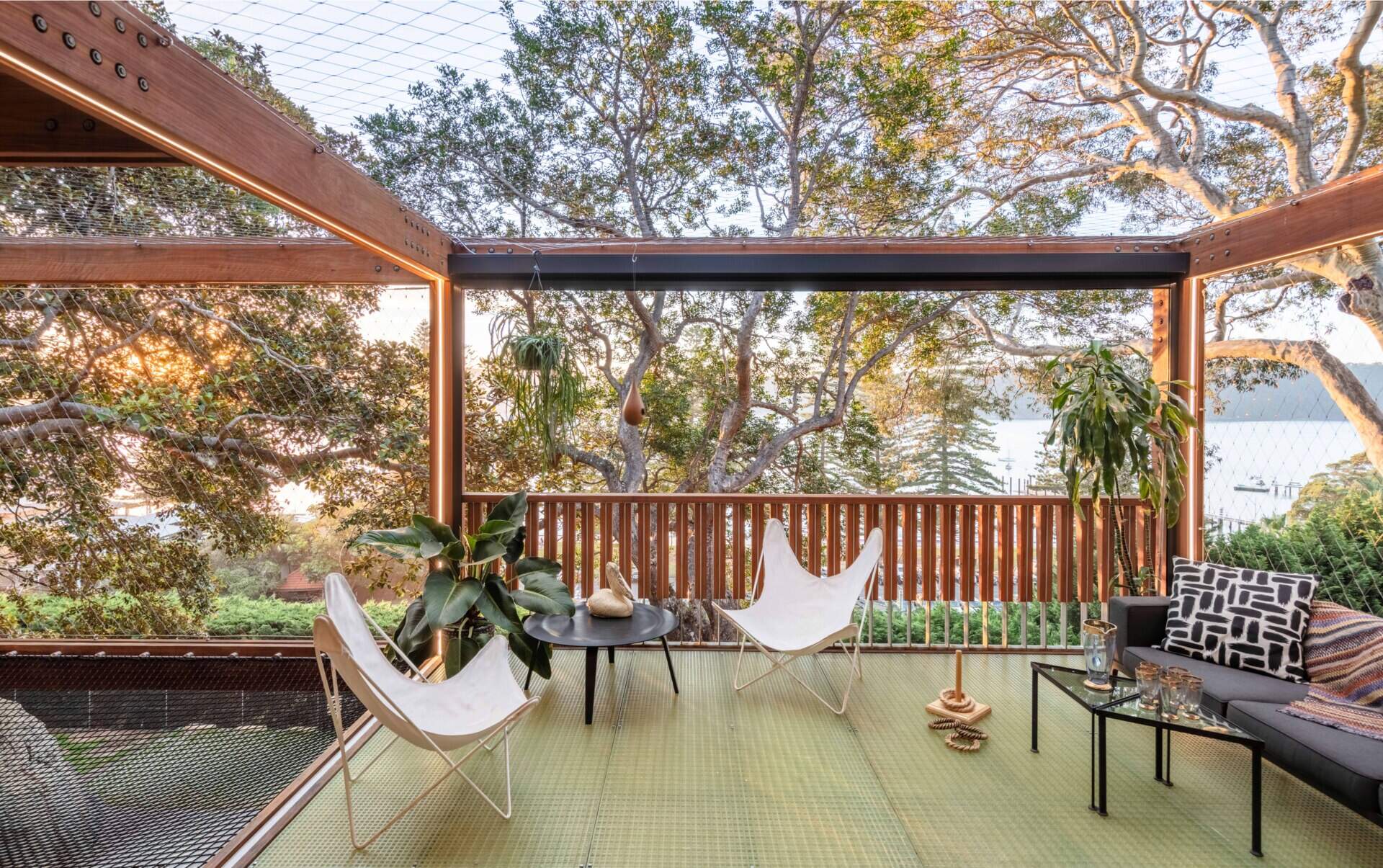
Photography by Murray Fredericks
A hammock-like cargo net bay is suspended from the deck, letting you lie back and literally float among the leaves. It’s one of the simplest but most memorable parts of the house, a quiet place to watch the canopy shift with the light.
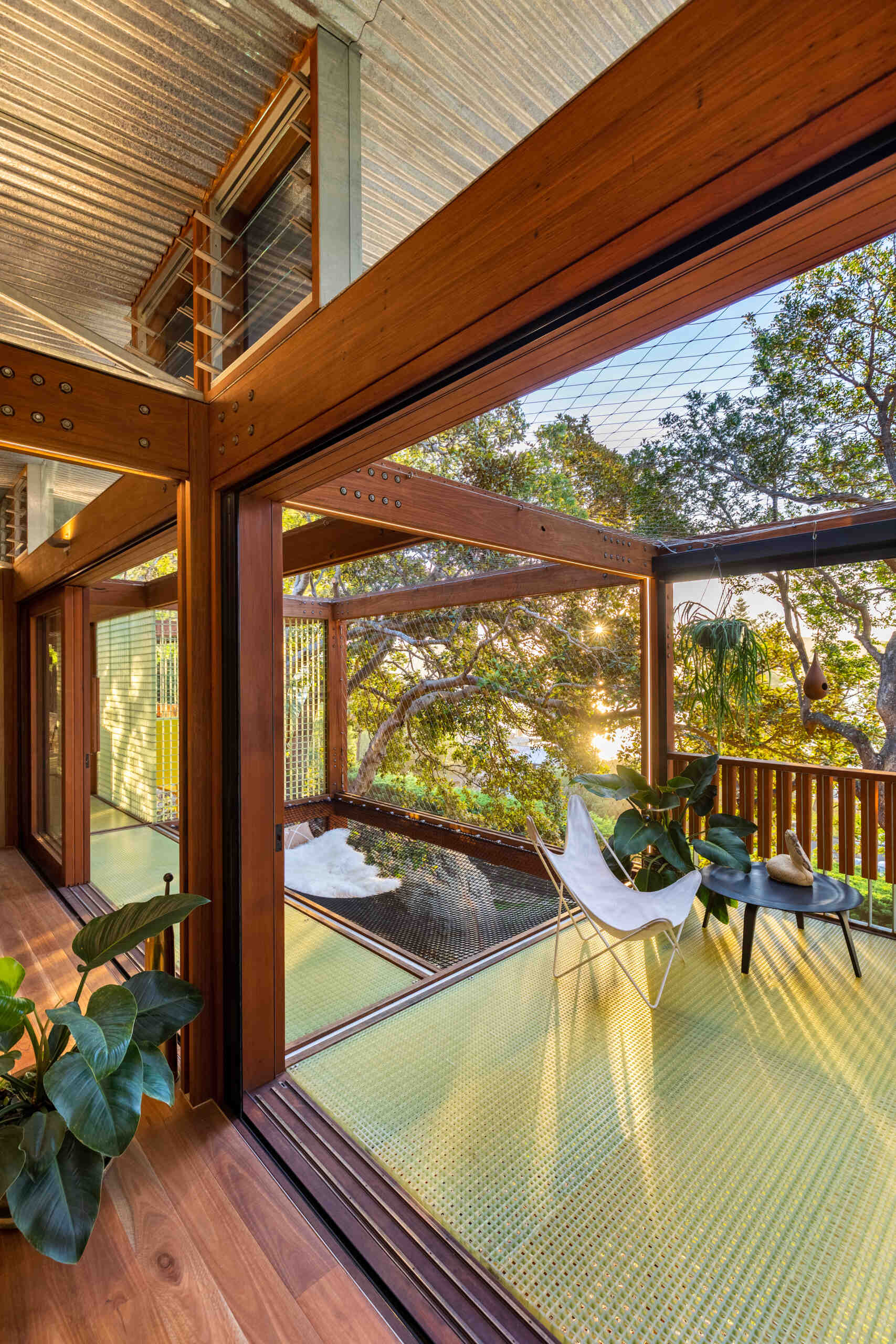
Photography by Michael Lassman Photography
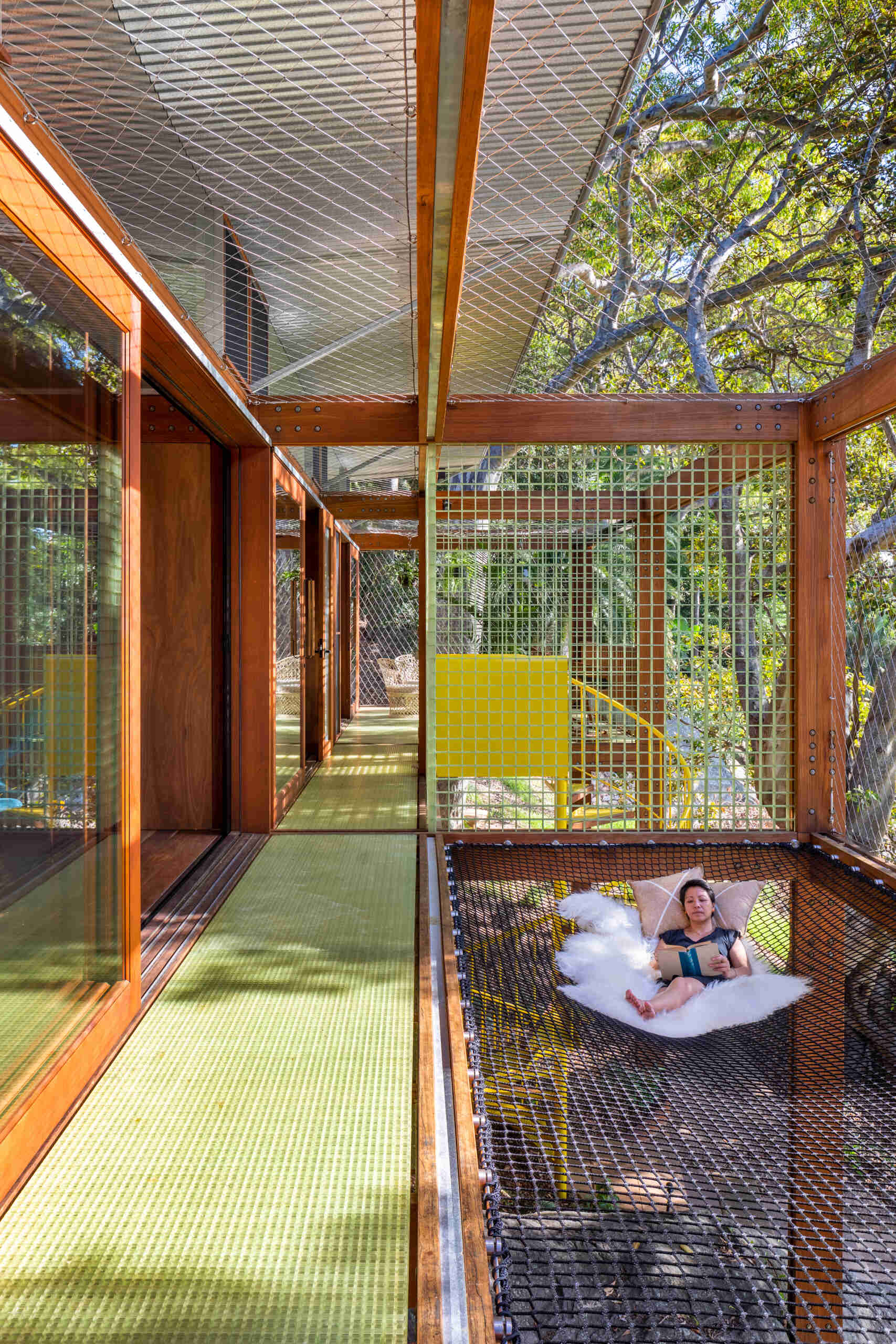
Photography by Michael Lassman Photography
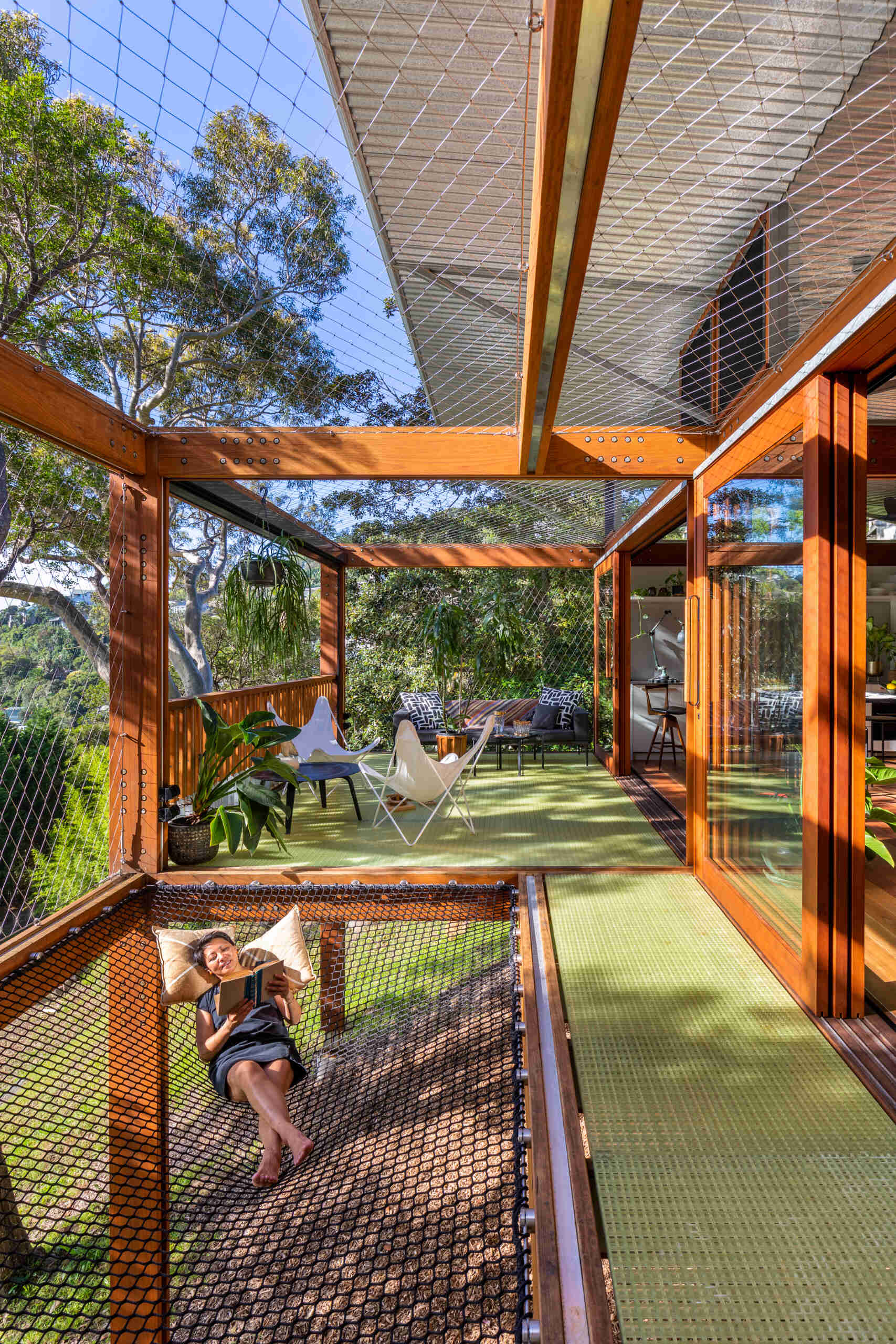
Photography by Michael Lassman Photography
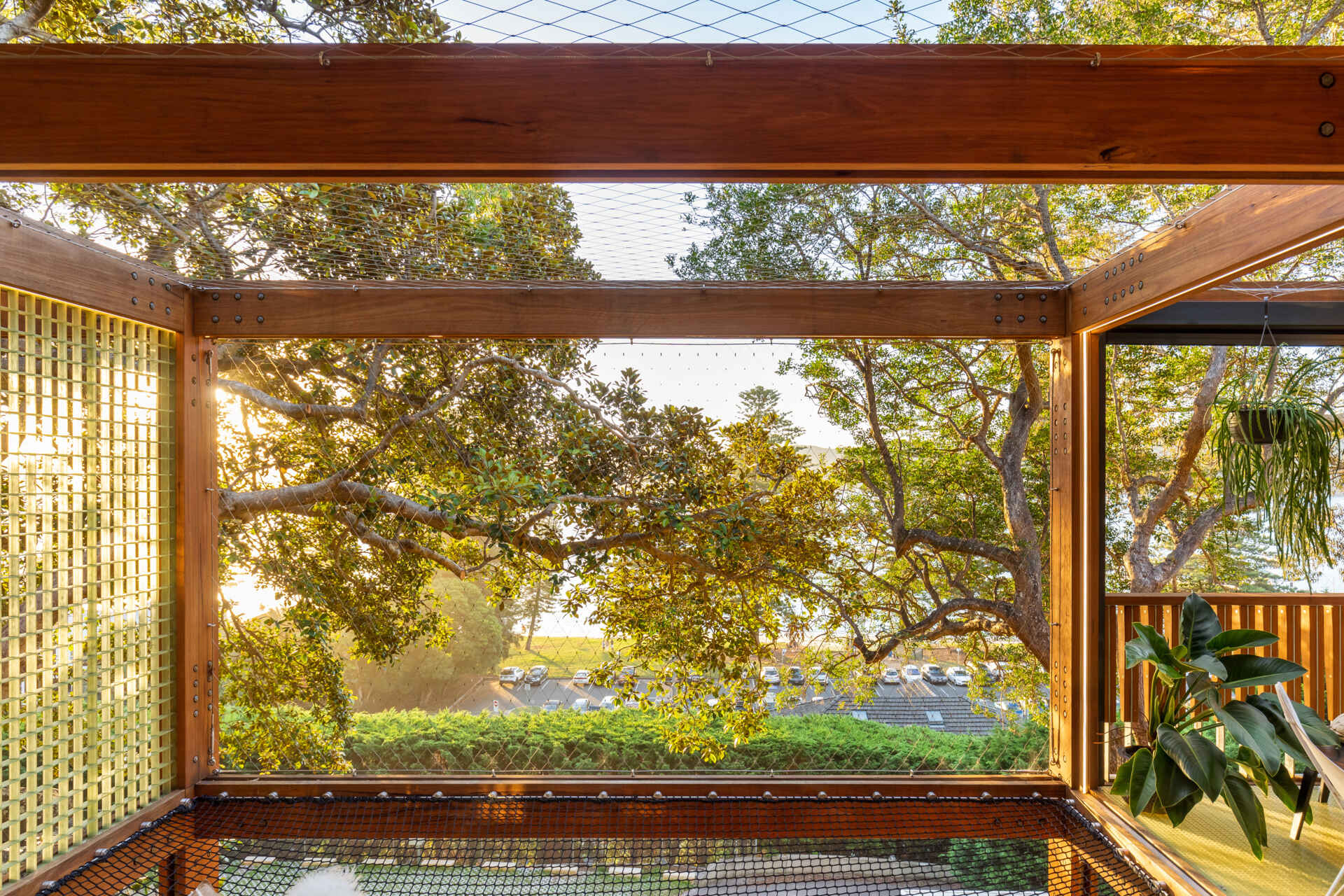
Photography by Michael Lassman Photography
Surrounded by trees on one side and the interior spaces on the other, the open outdoor corridor feels like part garden path, part gallery, connecting spaces with calm and a quiet rhythm of its own.
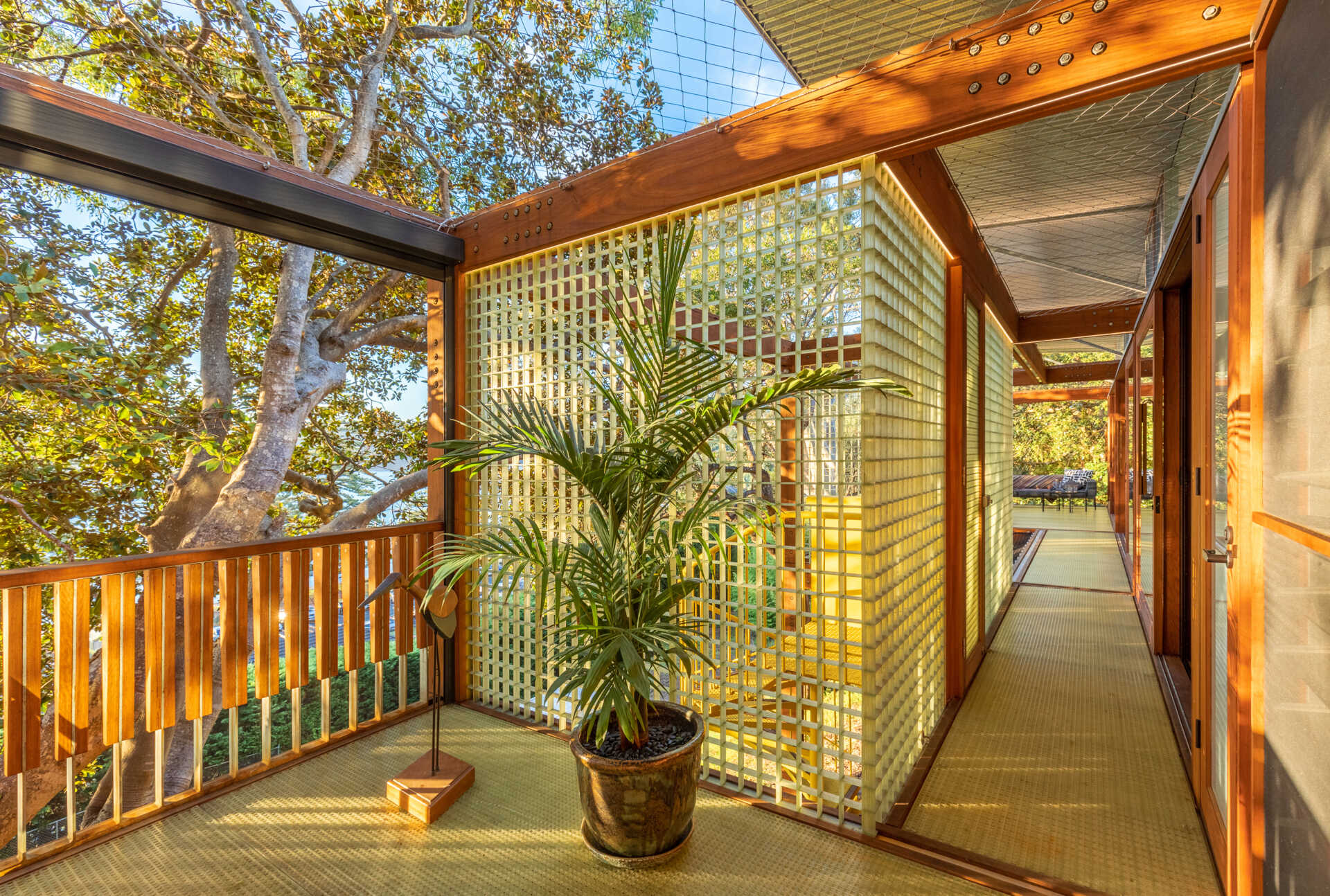
Photography by Michael Lassman Photography
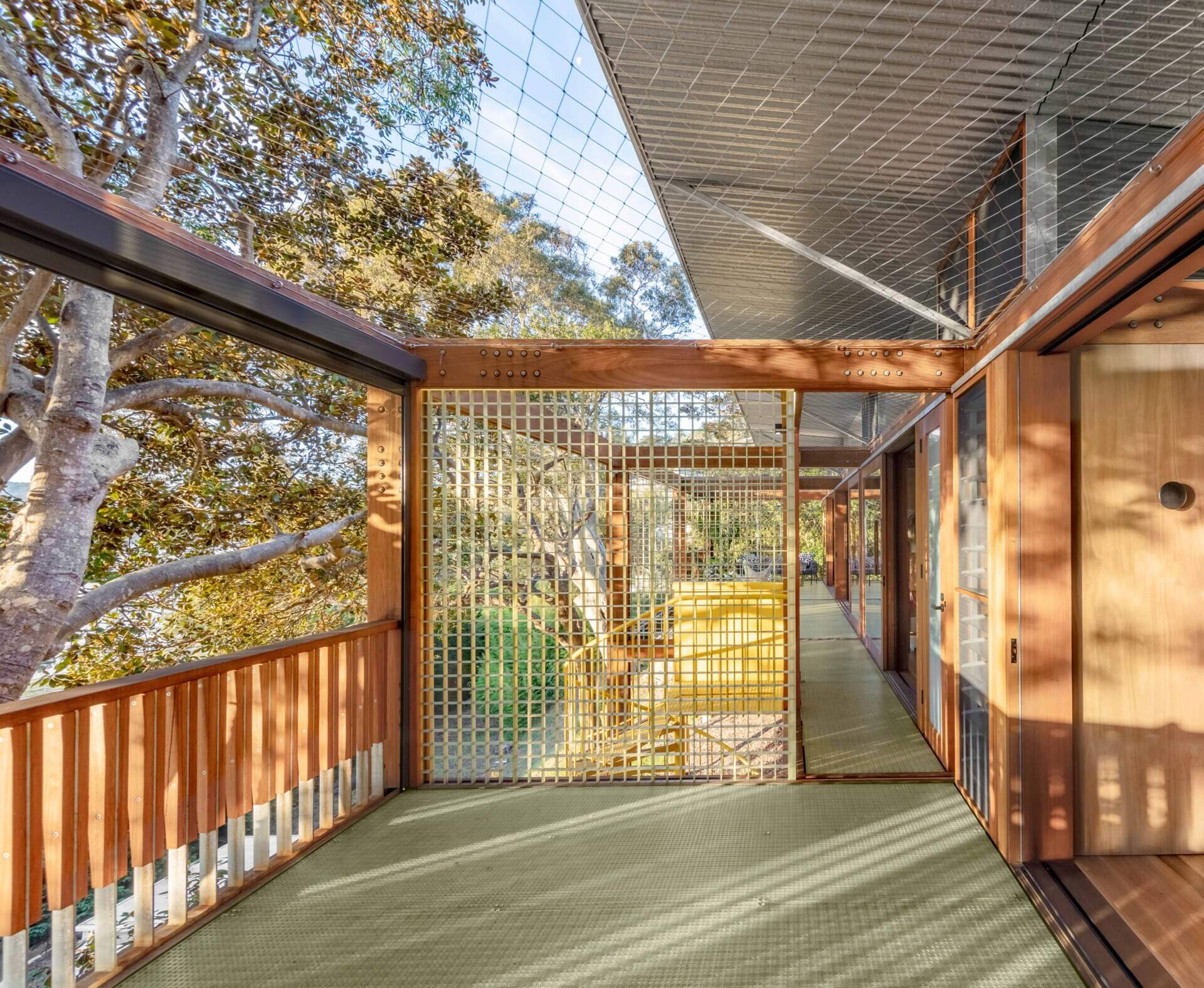
Photography by Murray Fredericks
In a secondary outdoor seating area, simple wicker chairs and a small table set the tone in this relaxed corner of the deck. Surrounded by plants and filtered sunlight, it’s the kind of space that doesn’t need much to feel complete.
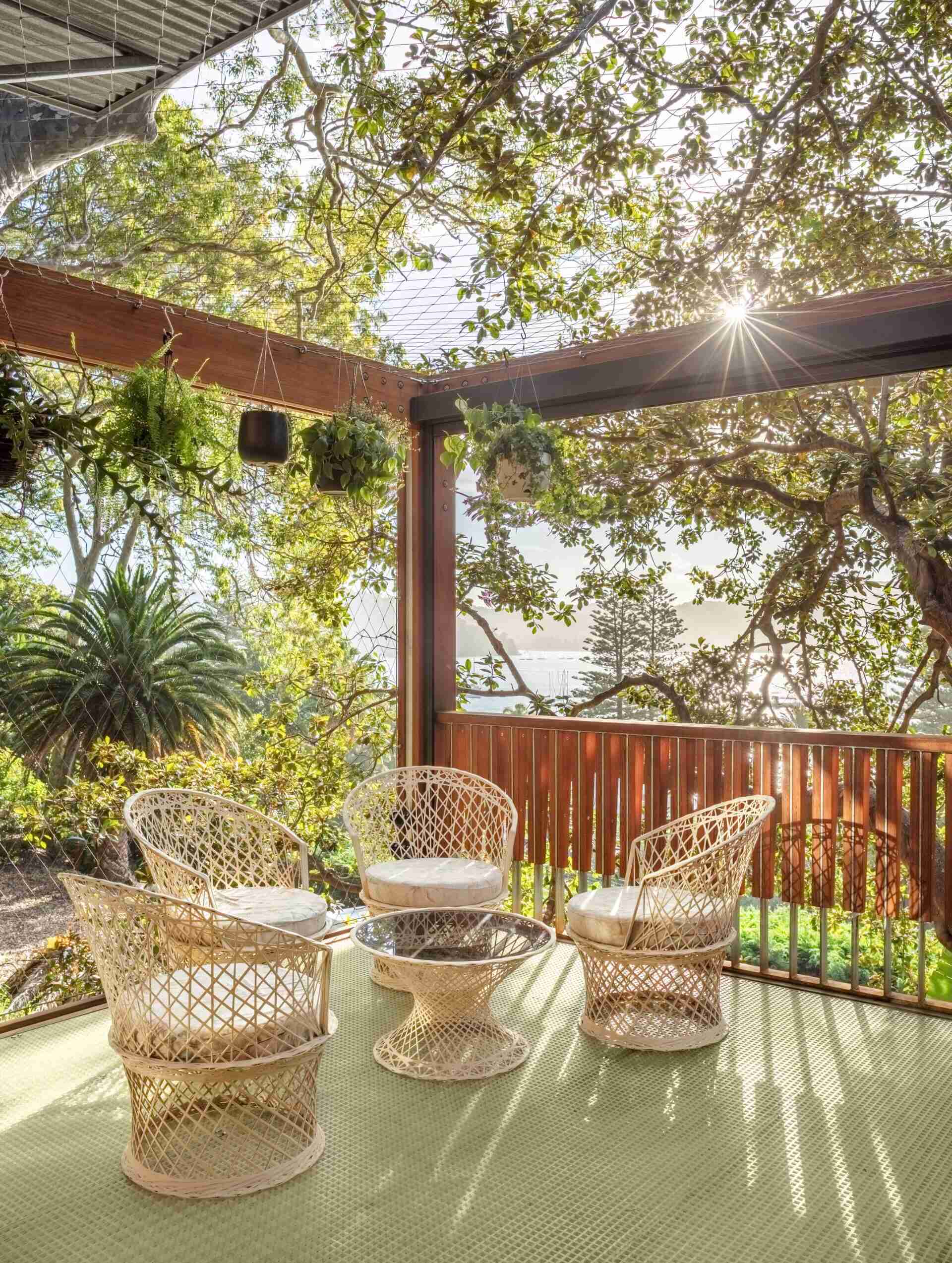
Photography by Murray Fredericks
Lined in warm timber and open to the light, the main bedroom keeps things simple. A sliding wood-framed glass door opens the room, while vintage suitcases by the bed add a gentle lived-in feel.
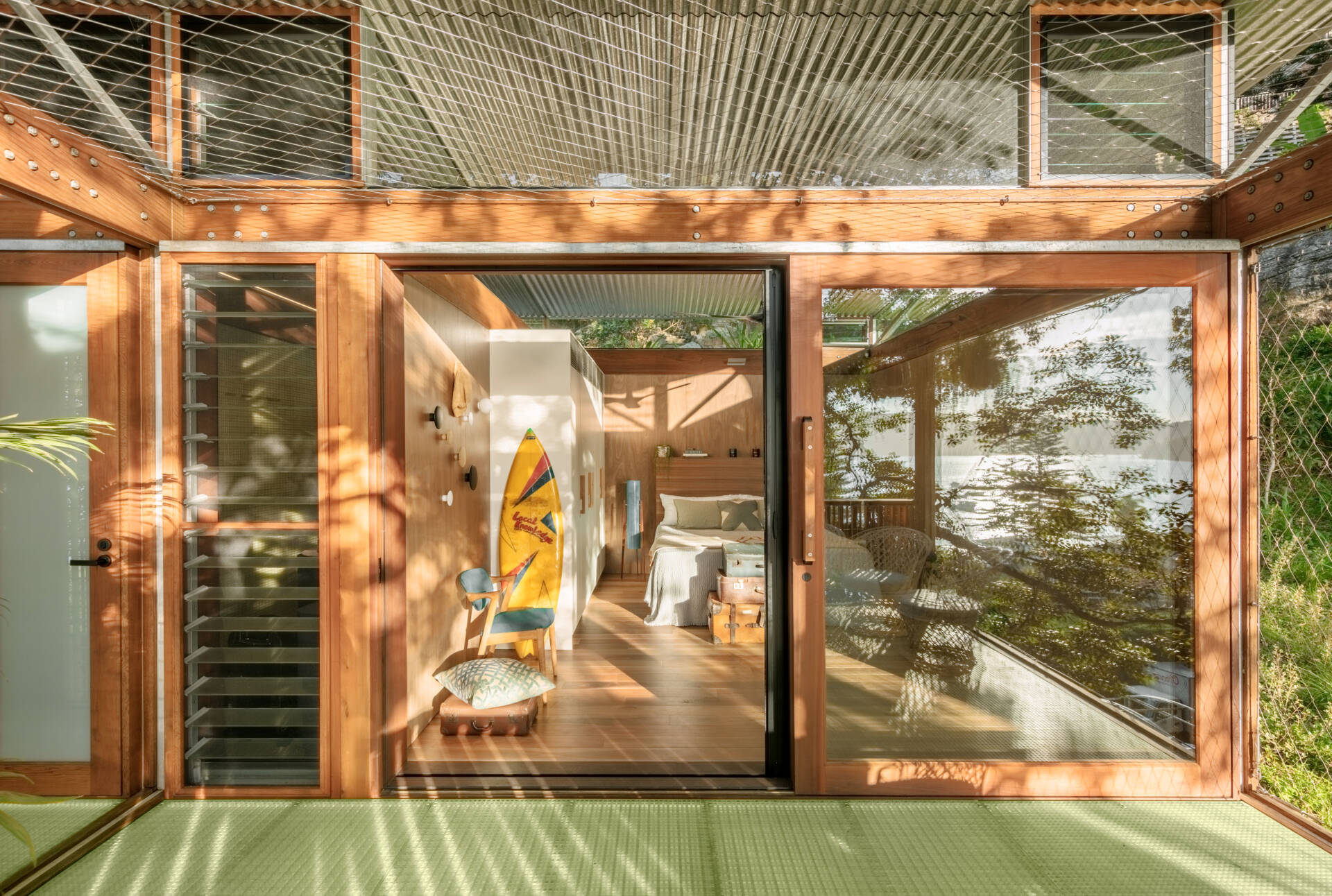
Photography by Murray Fredericks
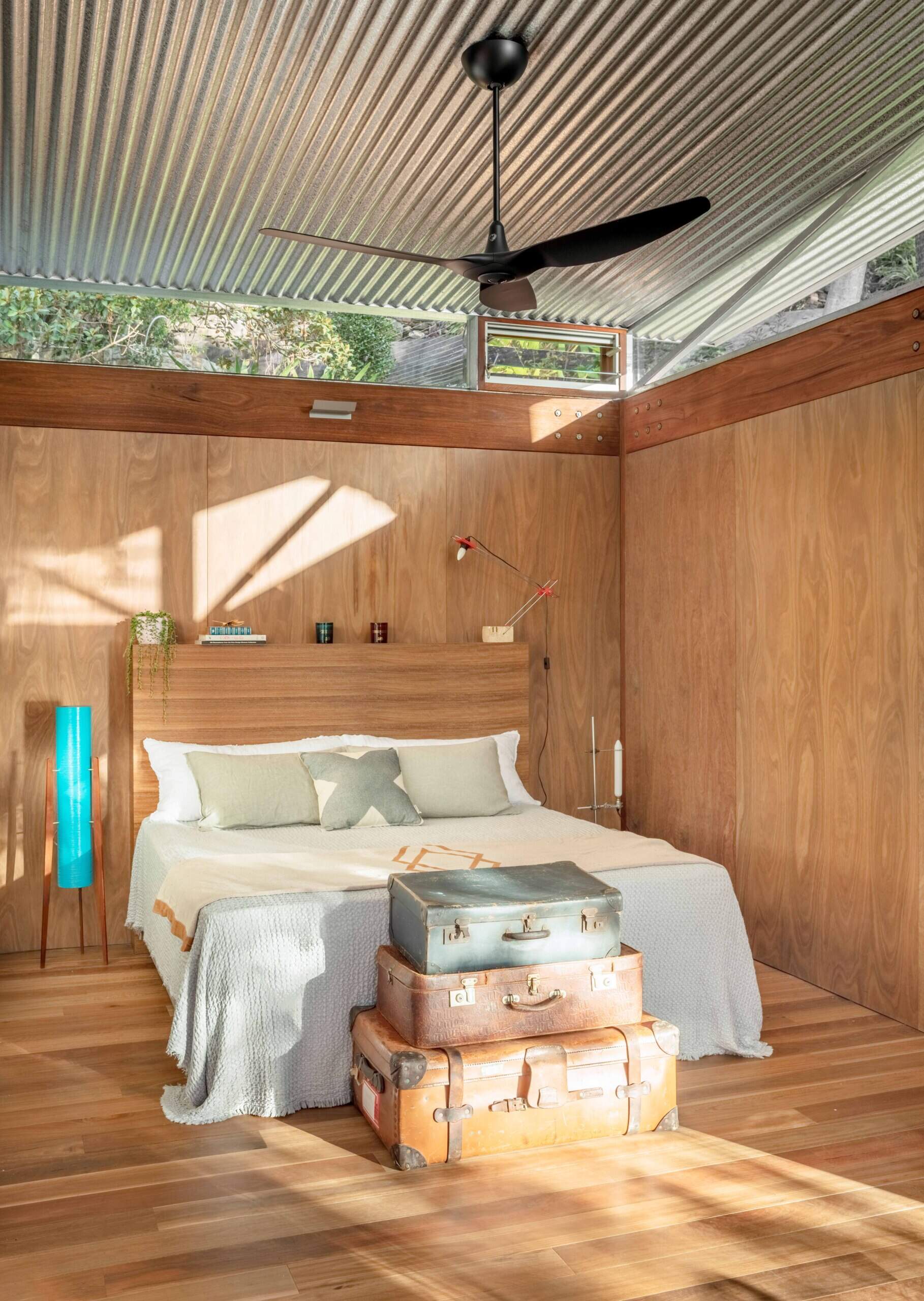
Photography by Murray Fredericks
The kids’ bedroom is playful but simple. Built-in bunk beds with a mini rock climbing wall and ladder, create cozy corners for sleep or reading, while timber walls and floors keep it connected to the rest of the home.
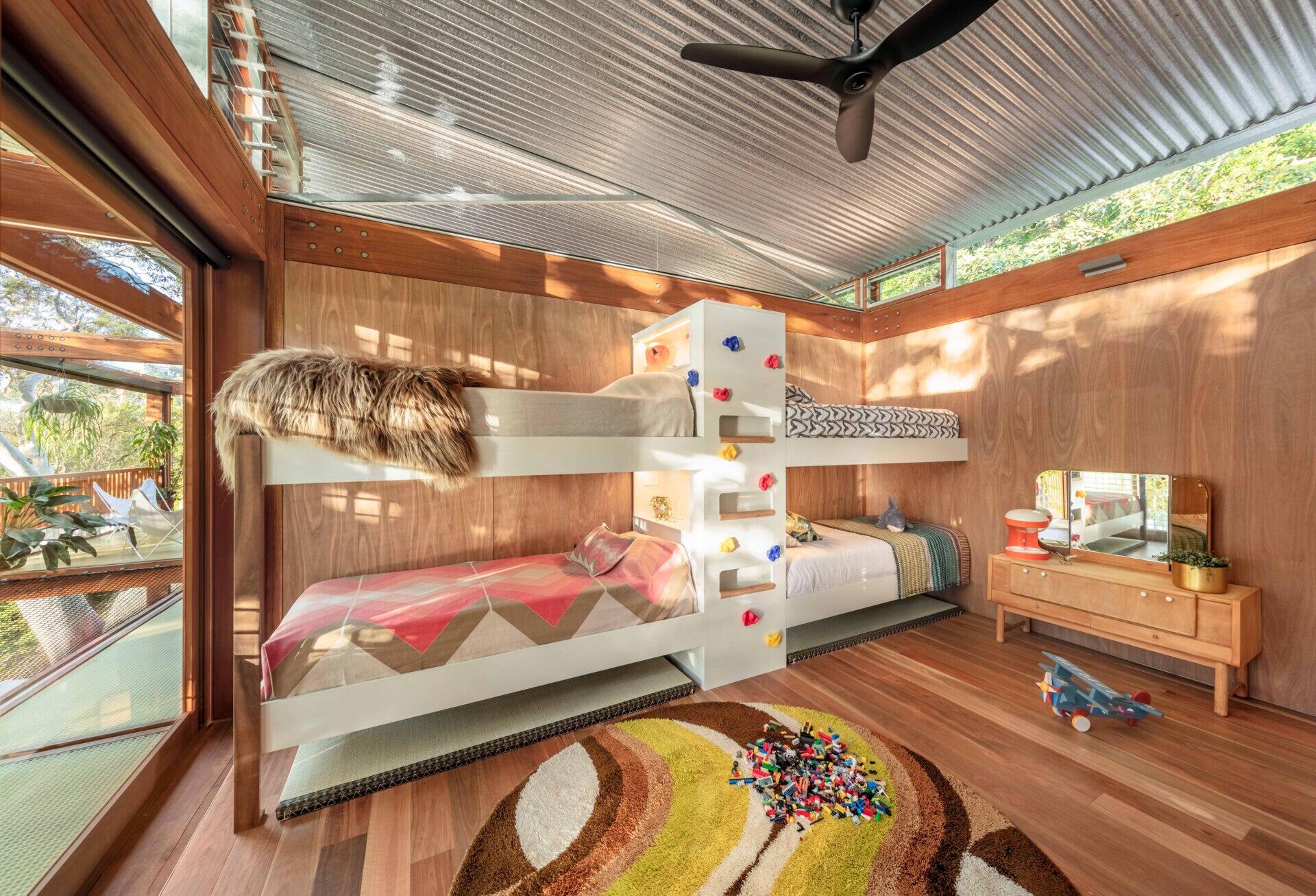
Photography by Murray Fredericks
Clad in soft green tiles and wrapped in timber, the bathroom feels fresh and unfussy. Matte black tapware and a dark vanity add contrast without fuss, while upper glazing and slatted windows bring in dappled light from the canopy.
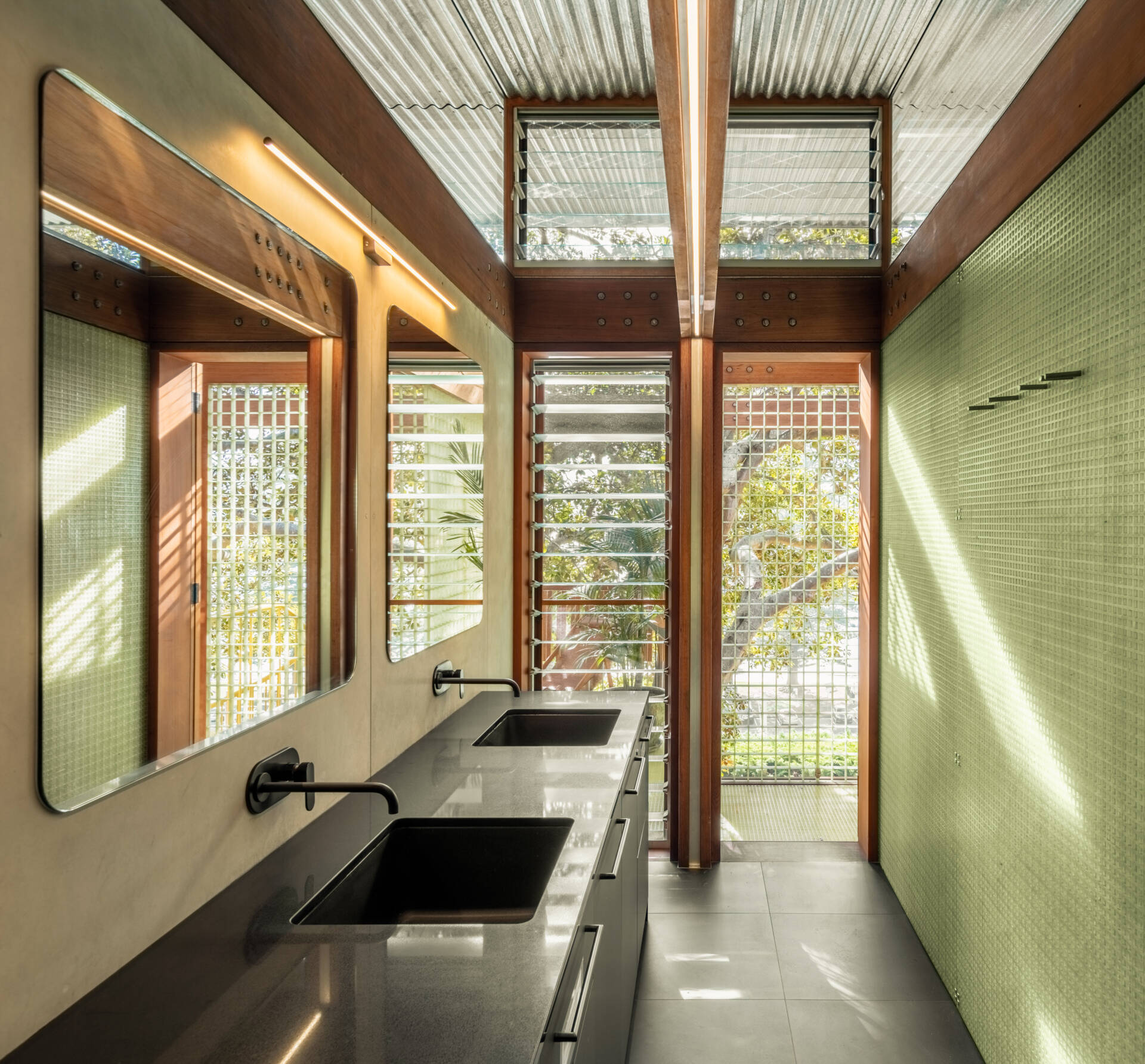
Photography by Murray Fredericks
Dark charcoal tiles line the double shower, giving it a quiet, cocooned feel, while the finishes complement the vanity area.
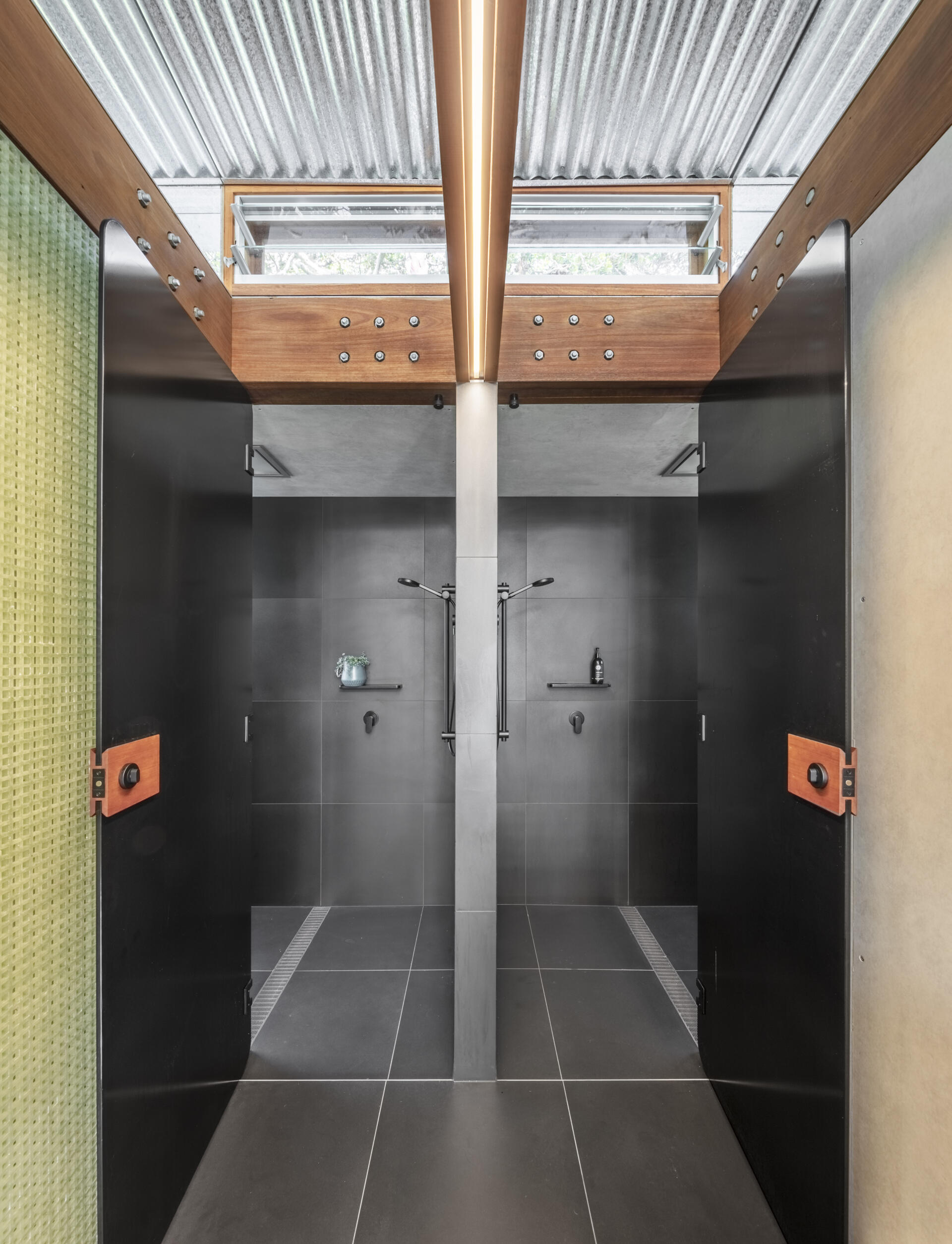
Photography by Murray Fredericks
Watch a video tour to learn more about the home.
Built to last, easy to maintain, and joyful to inhabit, this home in the trees proves that modesty really does have its pleasures.