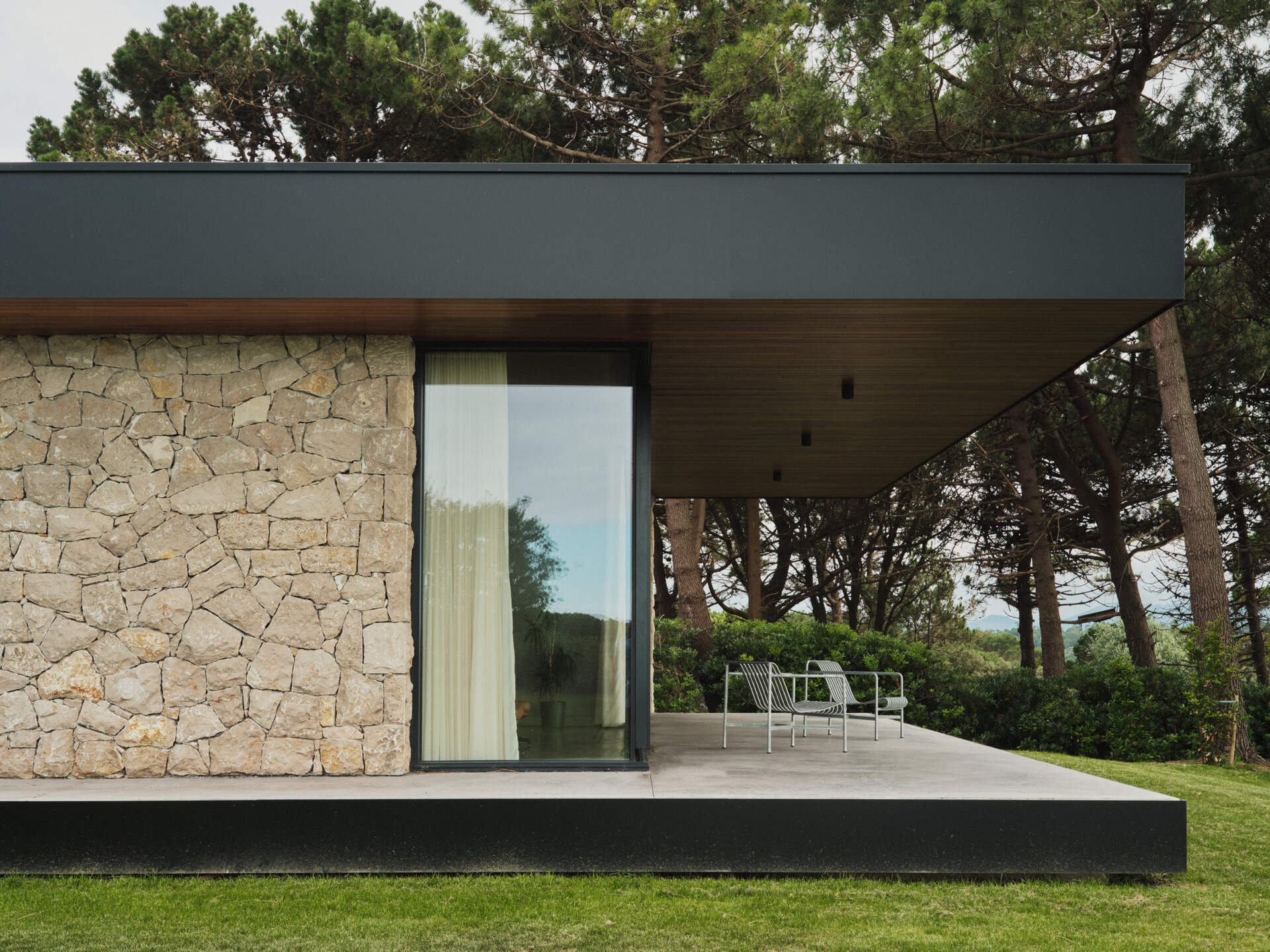
Perched along the rugged Cantabrian coastline, Casa Loredo reinterprets local building traditions through a contemporary lens. Designed by ZOOCO ESTUDIO, the home embraces its dramatic setting with expansive sea views and a layout that responds to both the landscape and modern living needs. With its blend of traditional materials and minimalist forms, the house stands as a thoughtful dialogue between past and present.
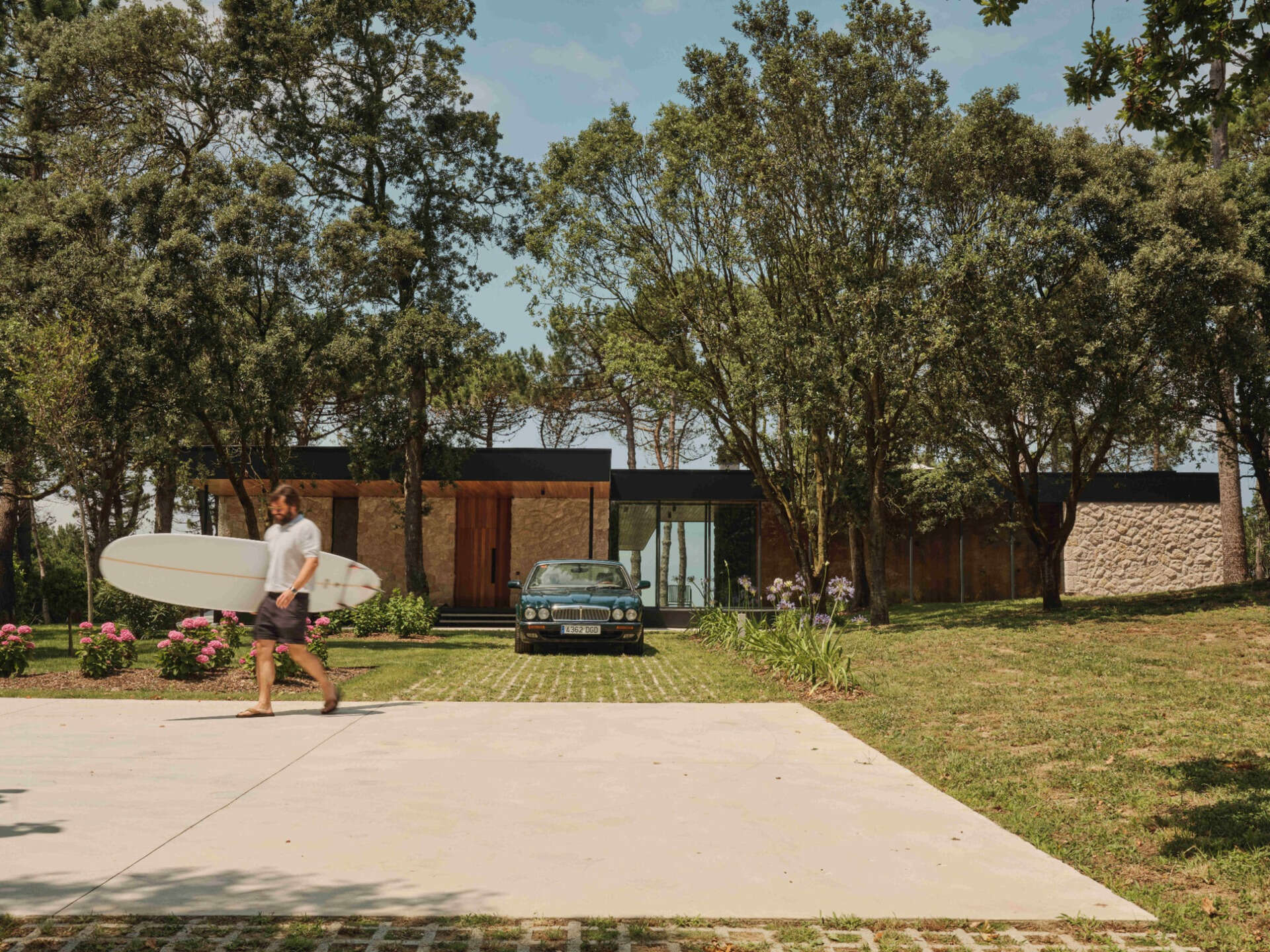
Casa Loredo is conceived as a grand lookout over the sea, nestled between pine and holm oak trees on an elongated, sloping site. The design embraces the natural contours of the plot, with an L-shaped plan dividing the house into two functional wings.
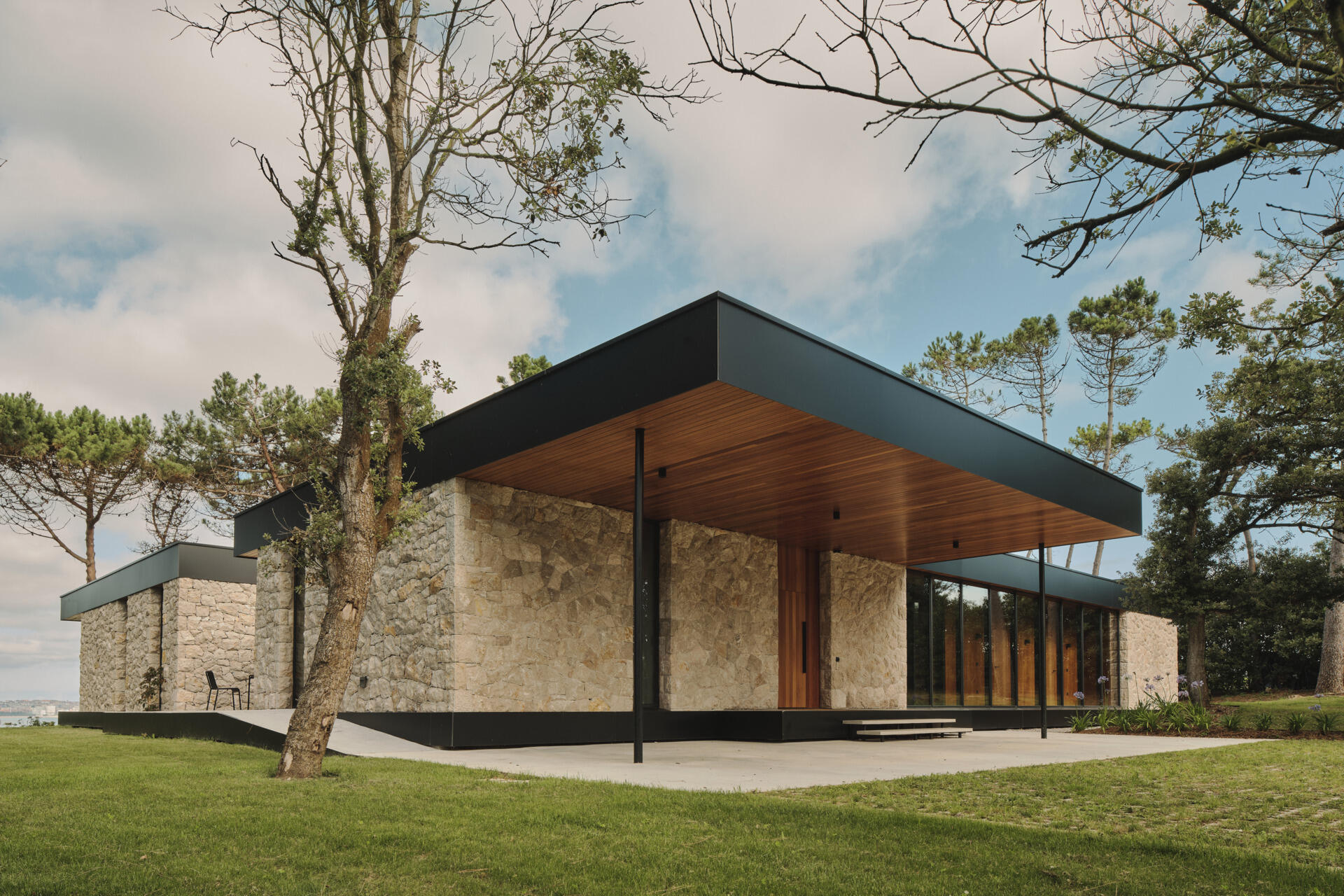
This configuration allows for privacy and flexibility: one wing contains communal living spaces and the primary suite, while the other accommodates guest rooms.
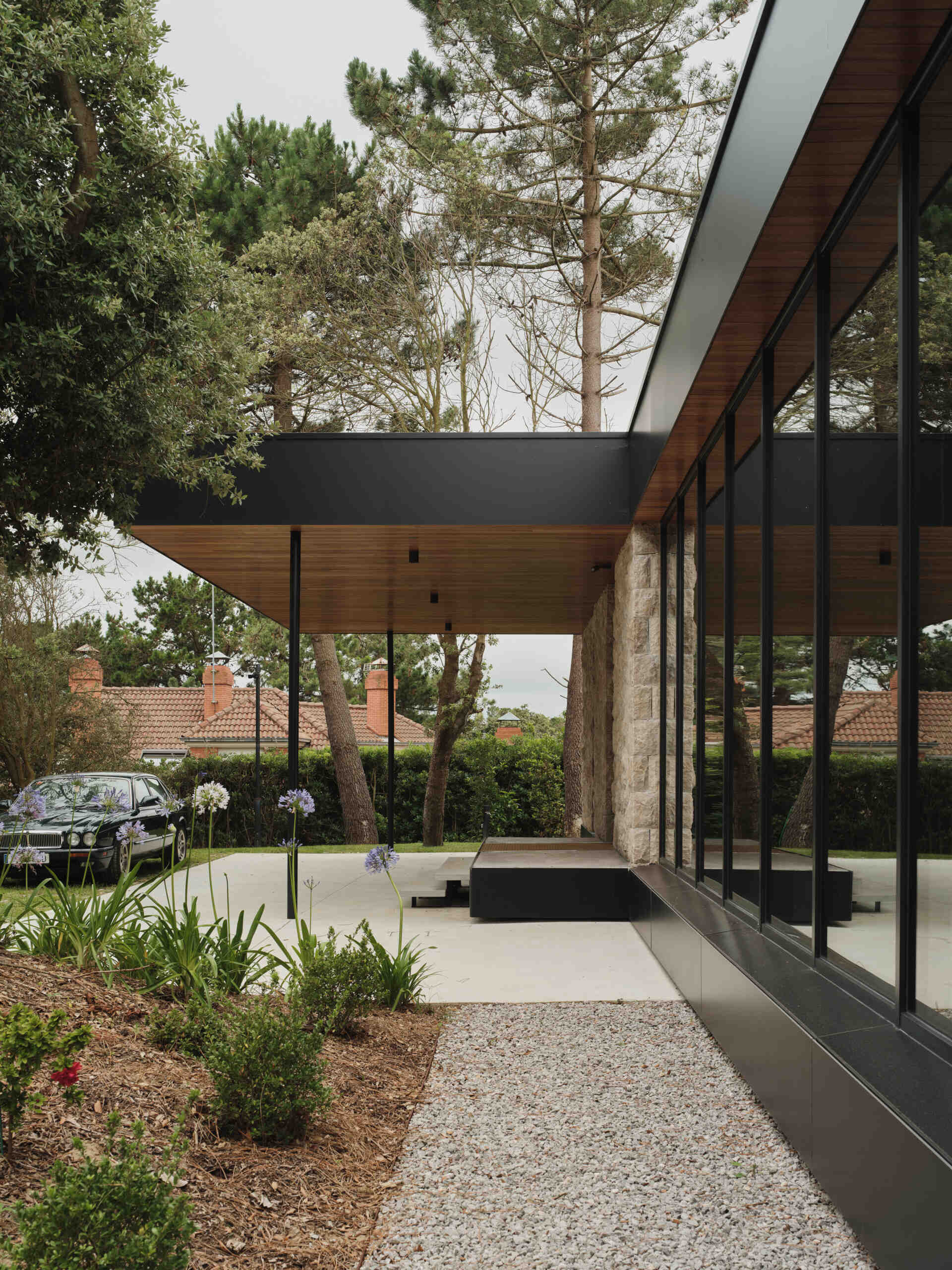
From the point of entry, sightlines are choreographed to frame the sea, reinforcing the house’s role as a quiet observer of its surroundings.
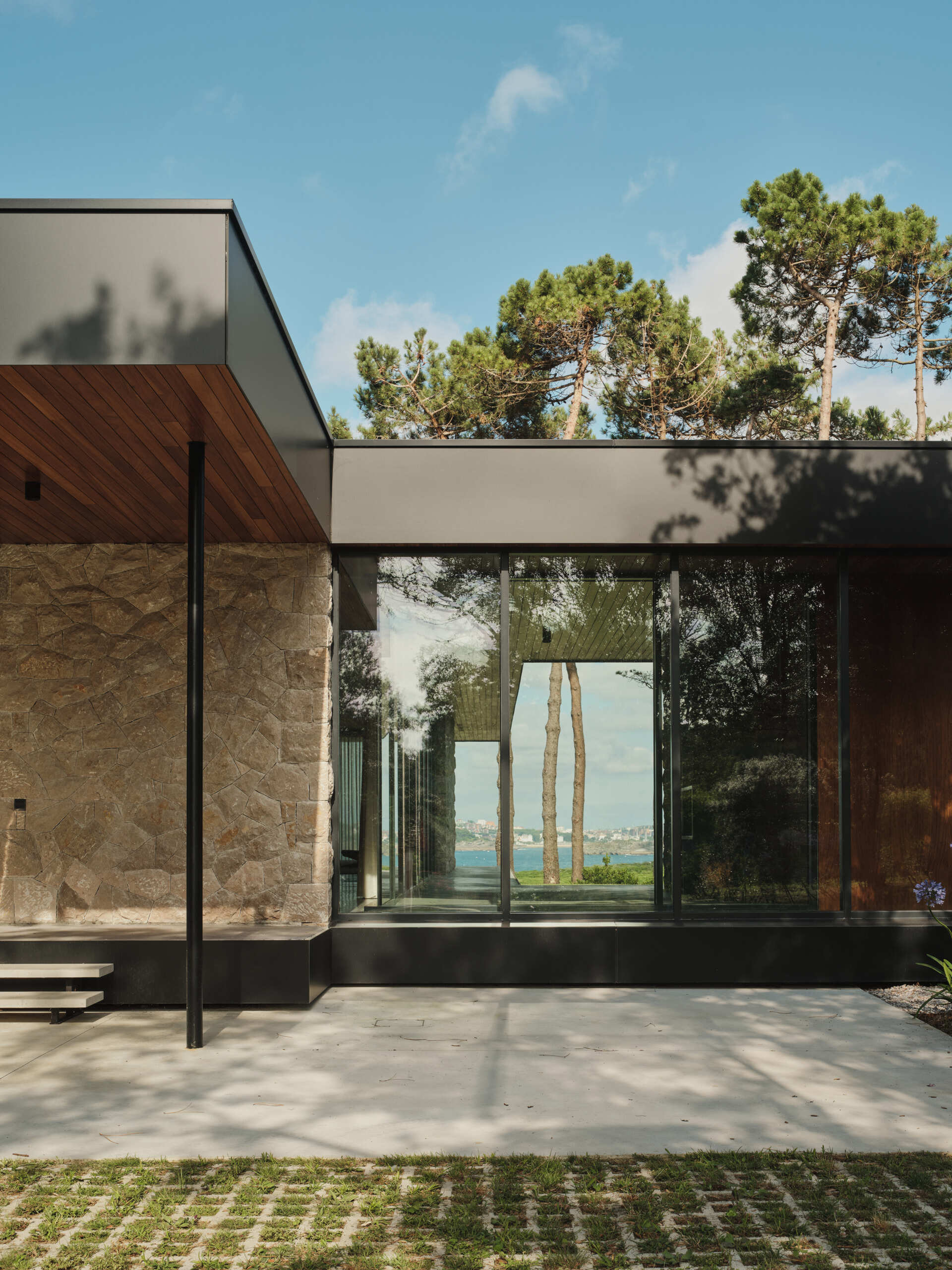
A central theme of the project is the reinterpretation of traditional Cantabrian materials. Limestone masonry, crafted with a vernacular purity, anchors the structure and visually connects it to the regional architectural language.
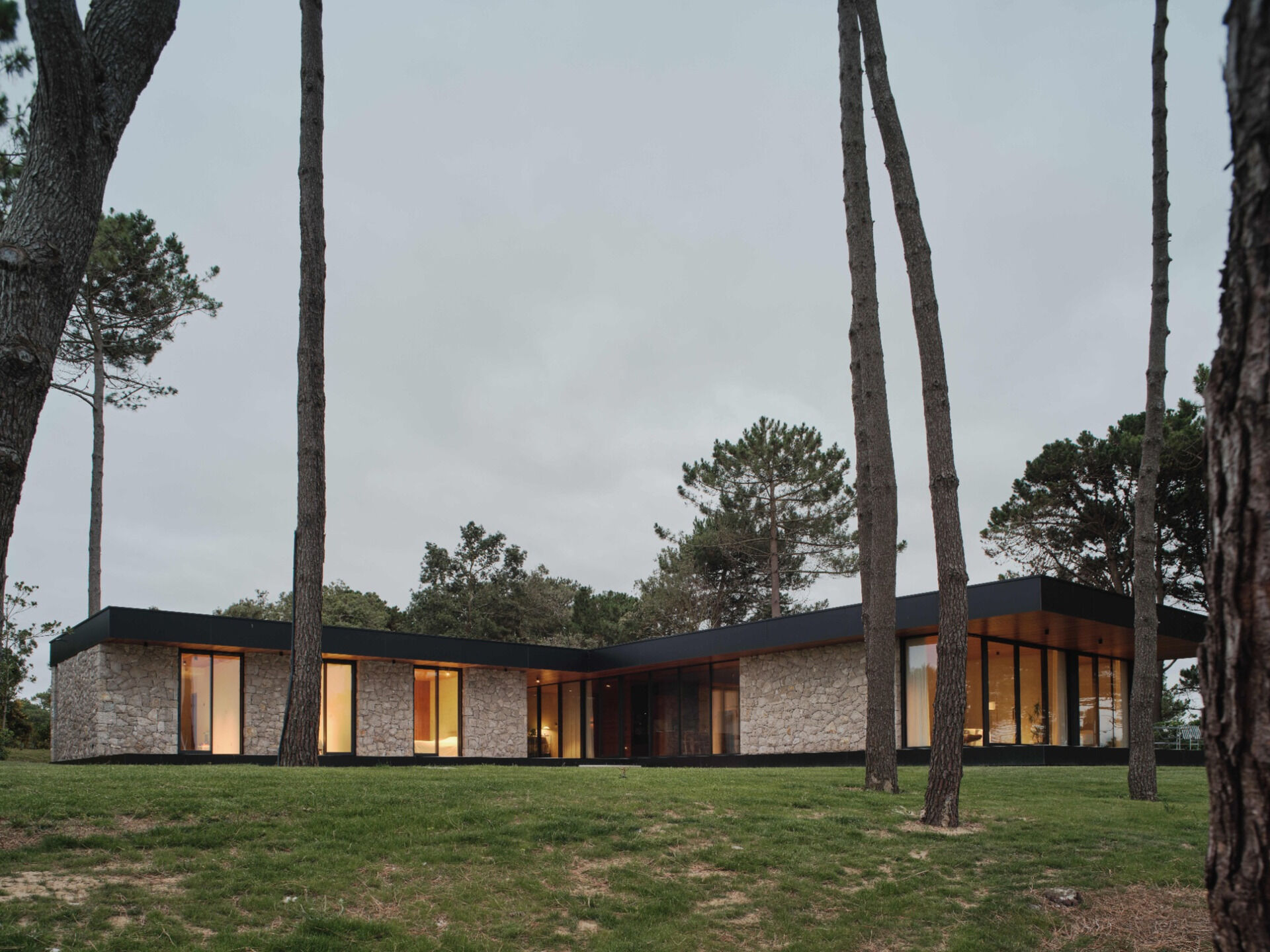
Large glass panels form a rhythm of solid and void, while slatted wood ceilings, inside and out, accentuate the directional flow toward the sea. These layered materials speak to both durability and sensory richness, balancing old-world craftsmanship with modern function.
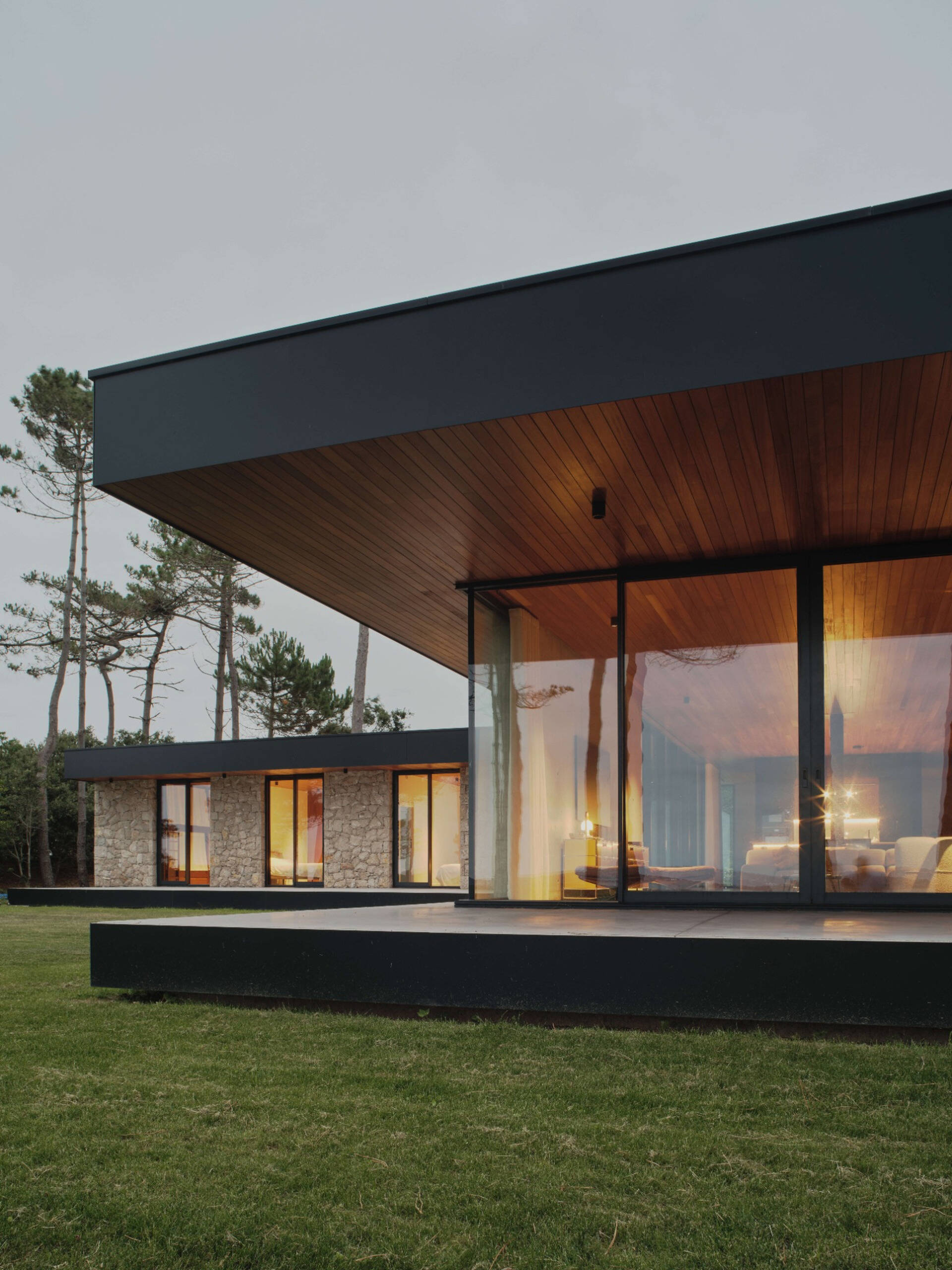
A cast-in-place concrete deck wraps around the home, slightly elevated from the lawn to create a seamless extension of the interior living space. Its smooth surface edge reflect the home’s minimalist language while providing a durable platform for enjoying the surrounding landscape.
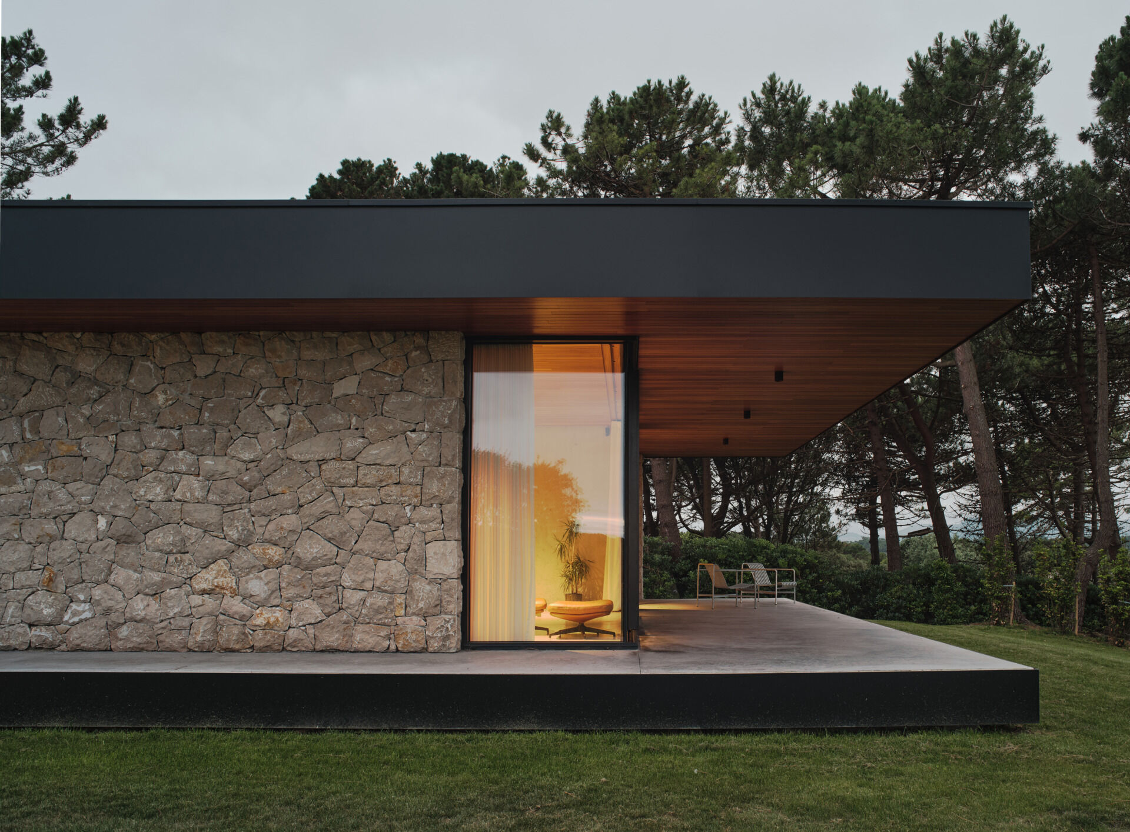
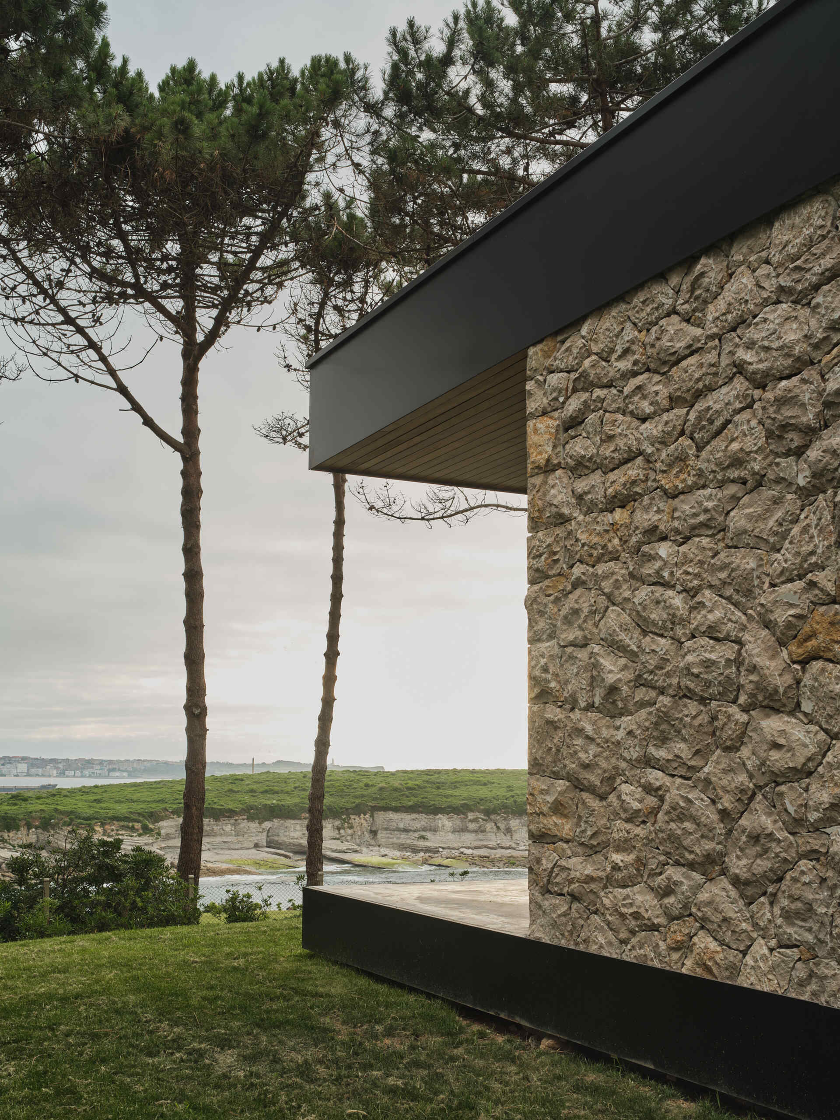
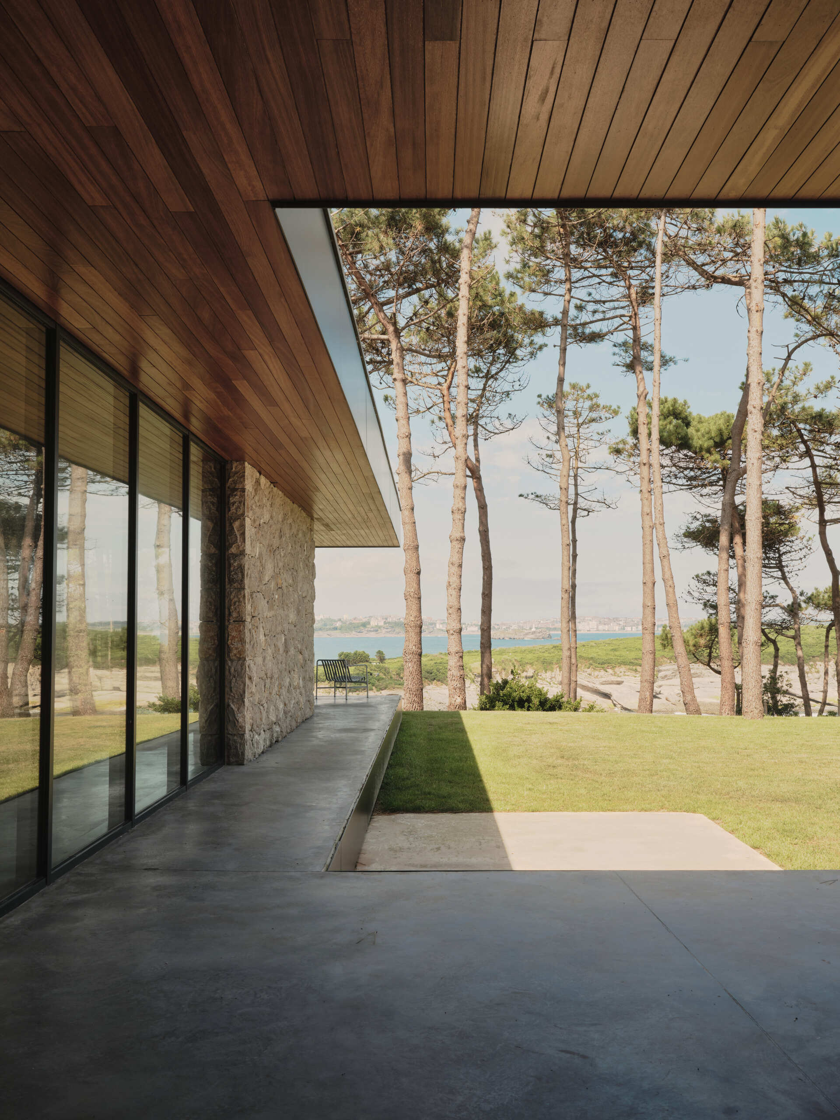
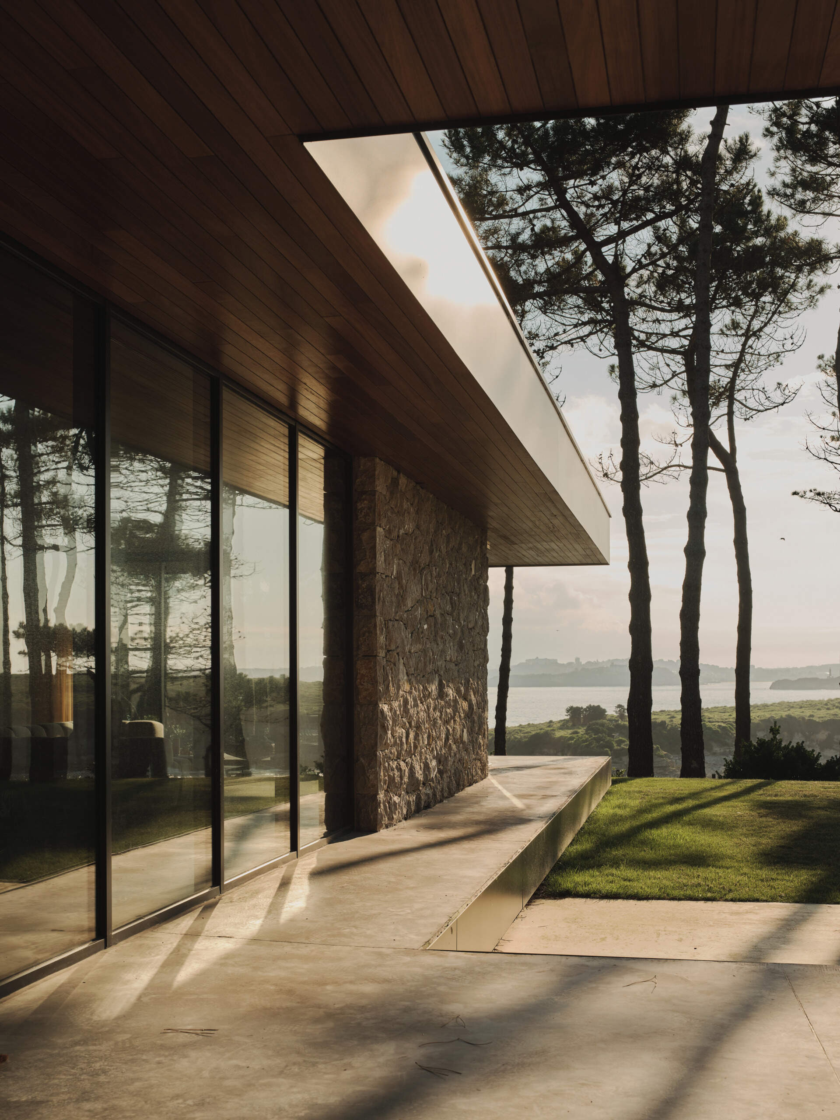
The communal areas of the home open wide to the sea, with expansive glazing drawing in natural light and coastal views. Slatted wood ceilings continue indoors, creating visual continuity with the landscape and echoing the home’s directional emphasis. The seamless integration of living, dining, and kitchen spaces reflects a contemporary approach to open-plan living, while materials and details root the experience firmly in place.
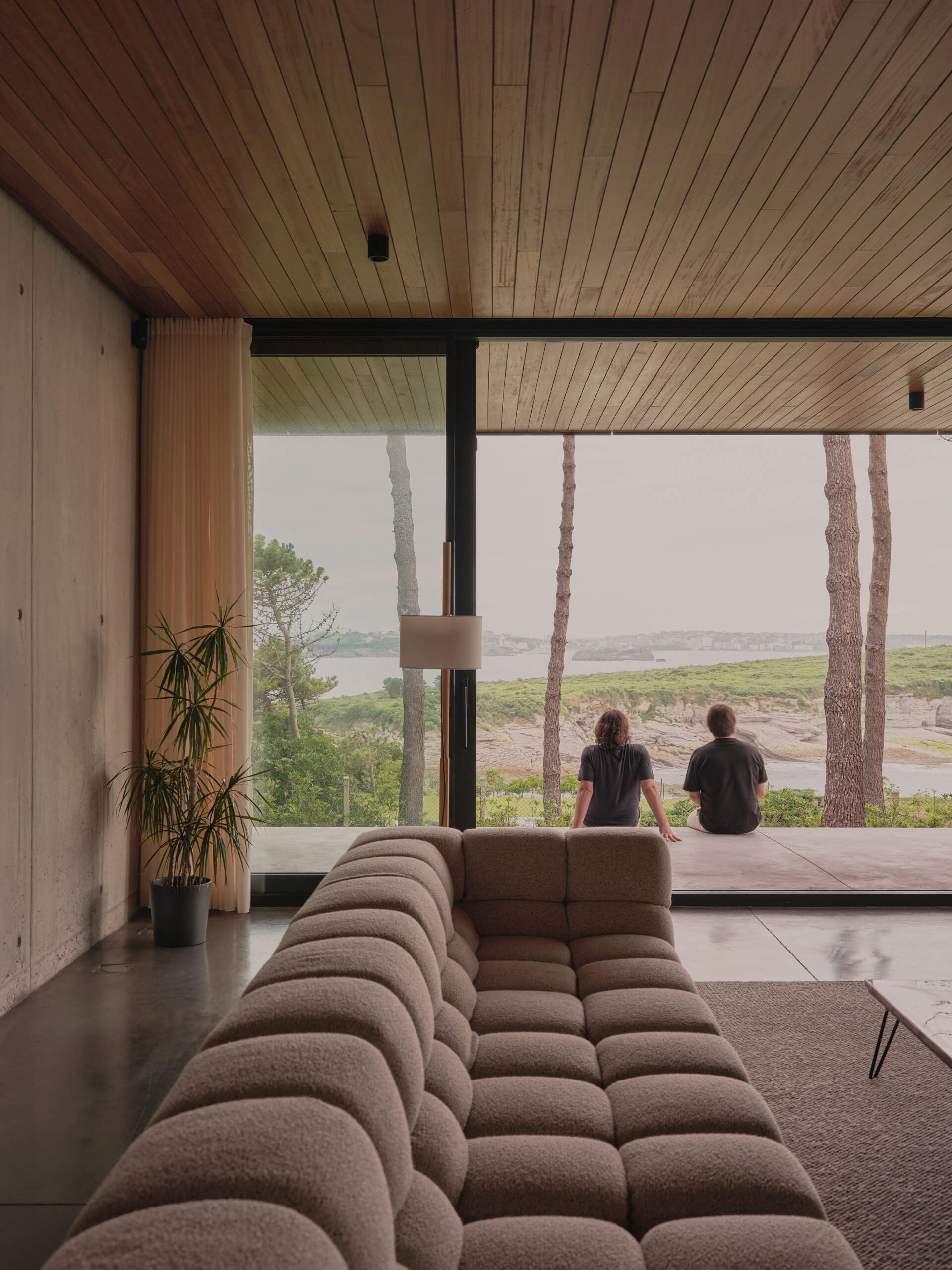
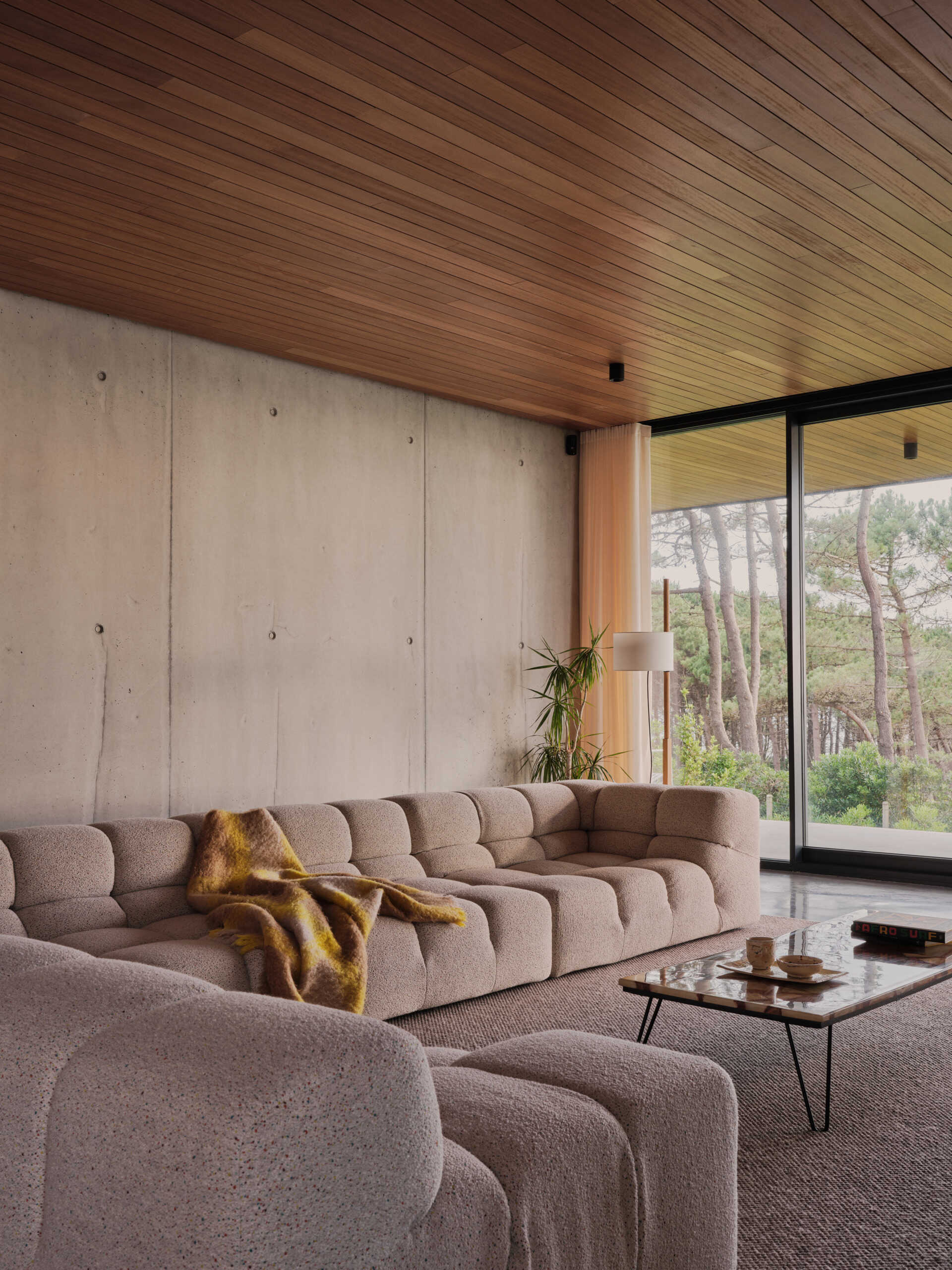
The kitchen features a striking wall of dark cabinets, contrasted by a wood island with open shelving. High-quality materials with natural textures complement the home’s overall palette, creating a warm yet refined atmosphere.
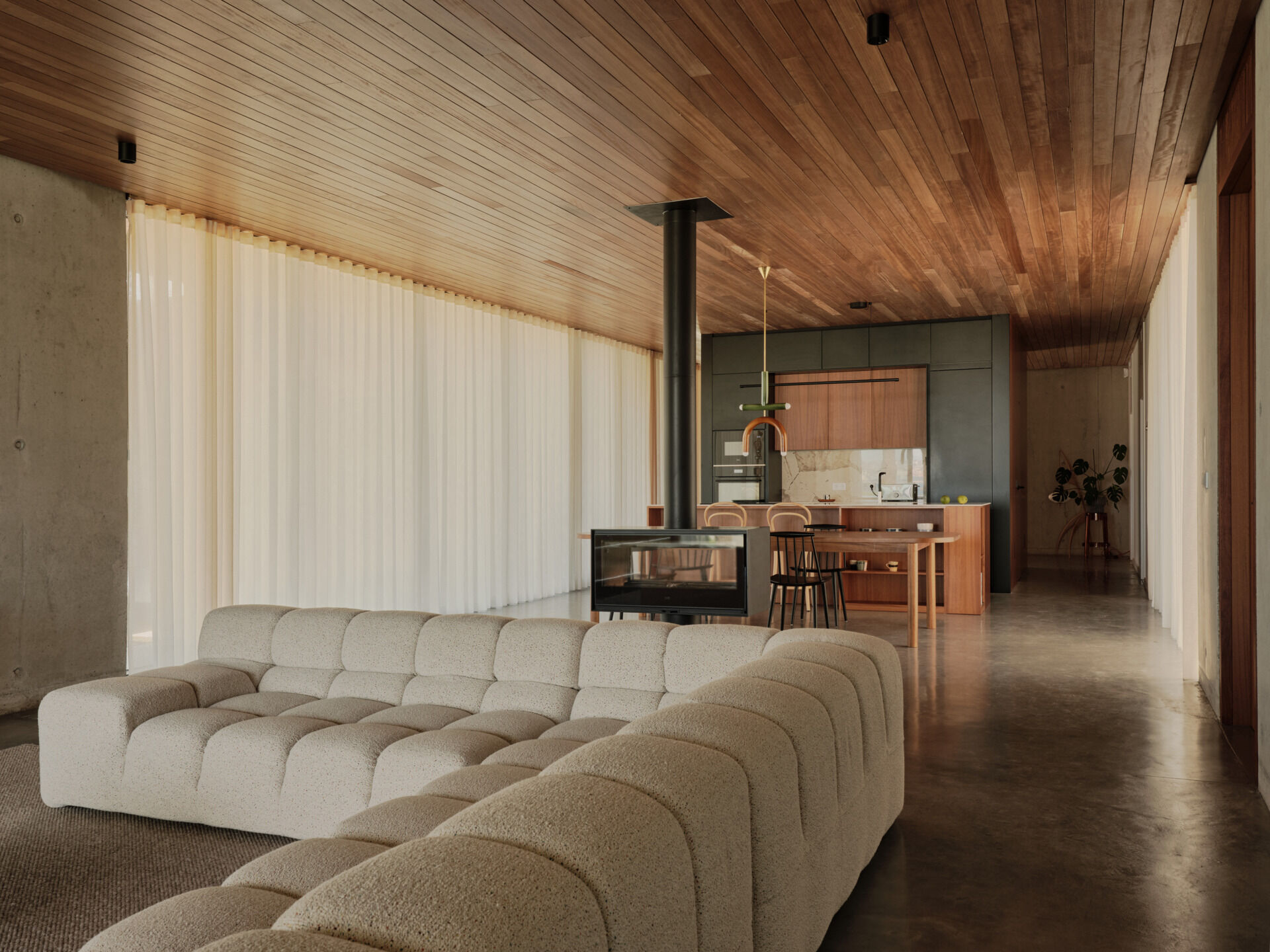
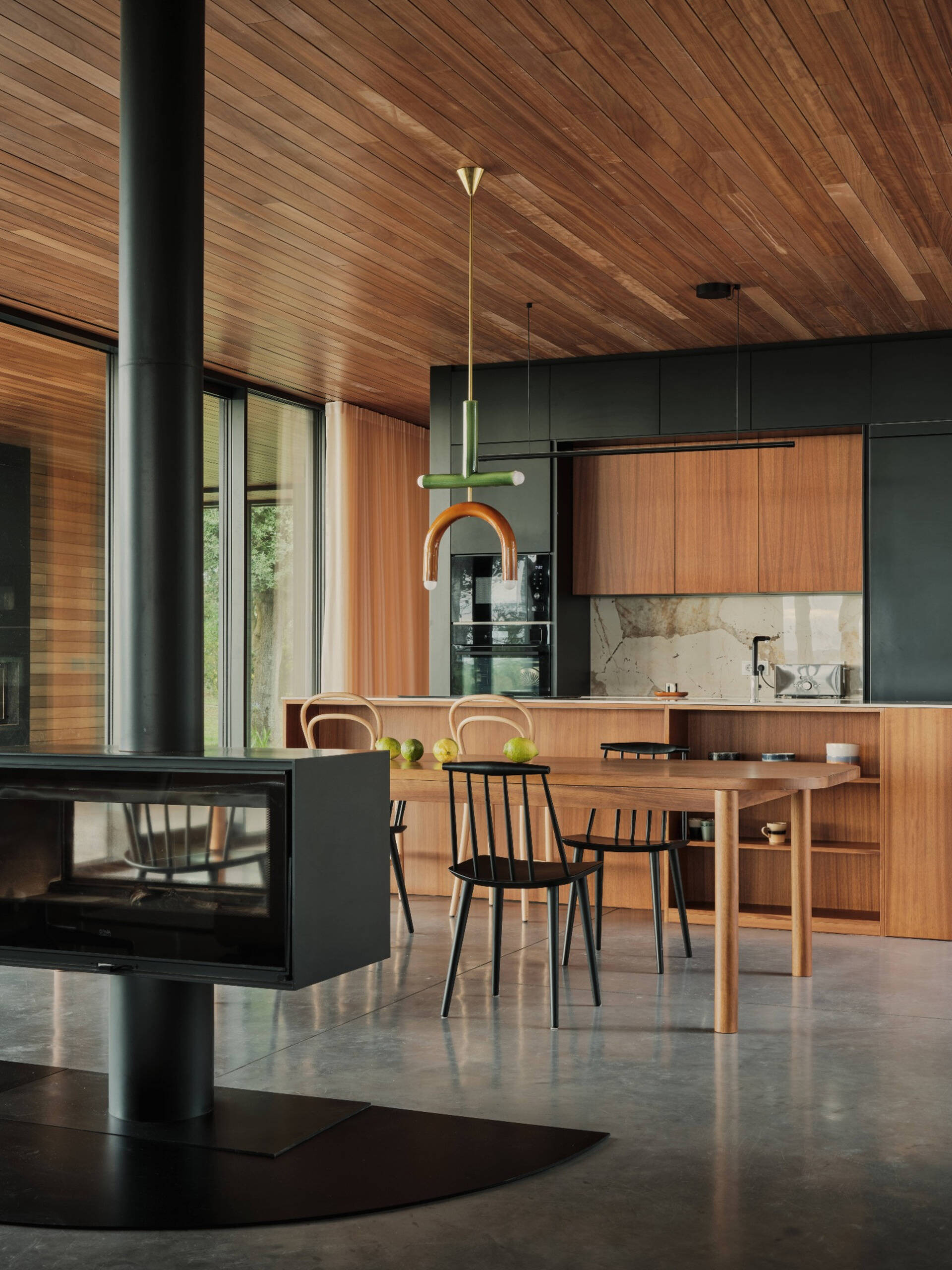
Sheltered outdoor spaces are woven into the design as a response to the often-harsh coastal climate. Porches and eaves provide cover from wind and rain, while allowing residents to dine alfresco.
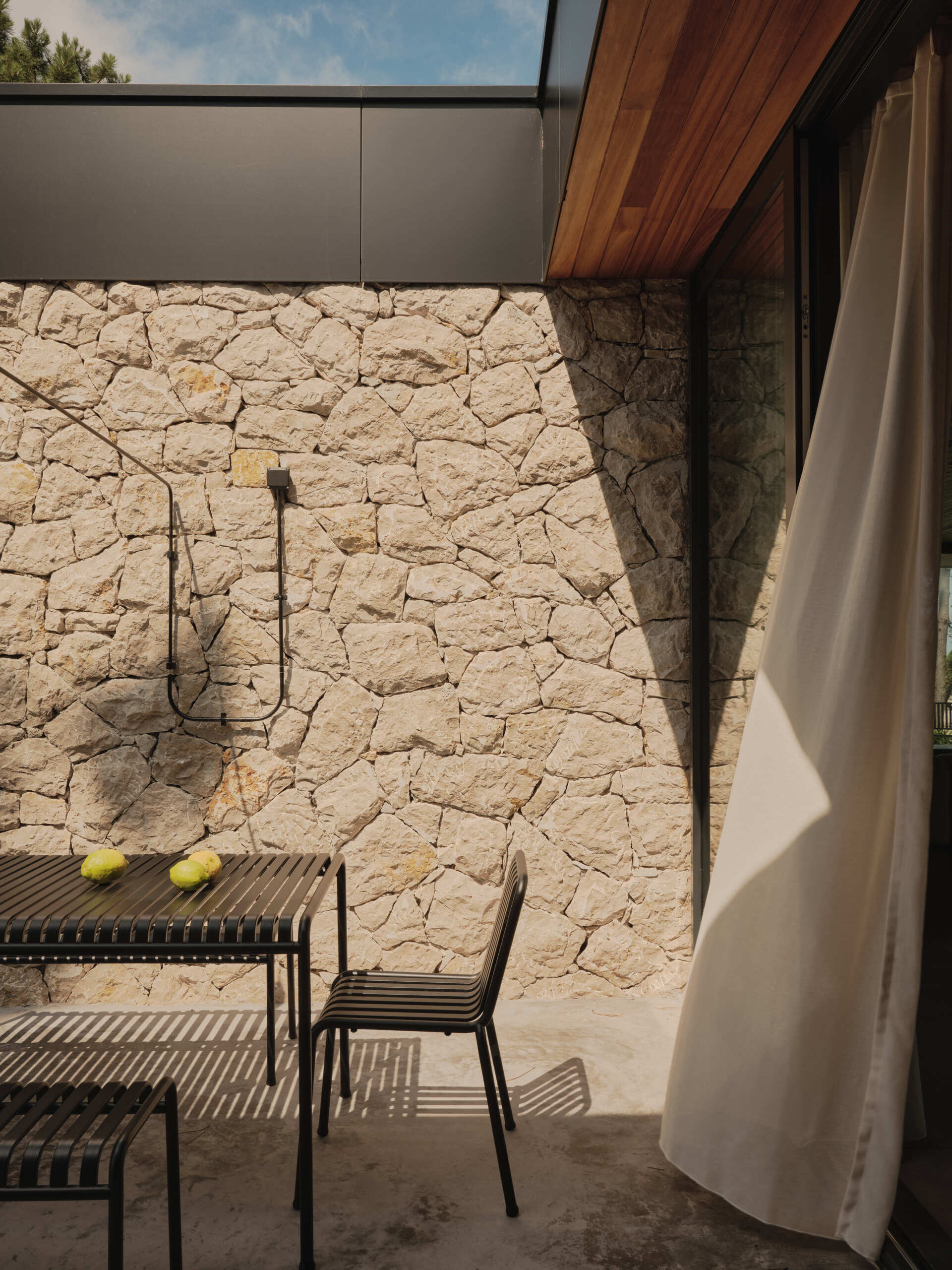
The convergence of the two wings occurs at the entry, where the hallway acts as a threshold between public and private spaces. Designed with transparency and restraint, the corridor offers an uninterrupted visual connection to the sea, establishing a narrative of openness from the moment one steps inside. Solid walls alternate with glass, creating a rhythm that enhances the architectural flow.
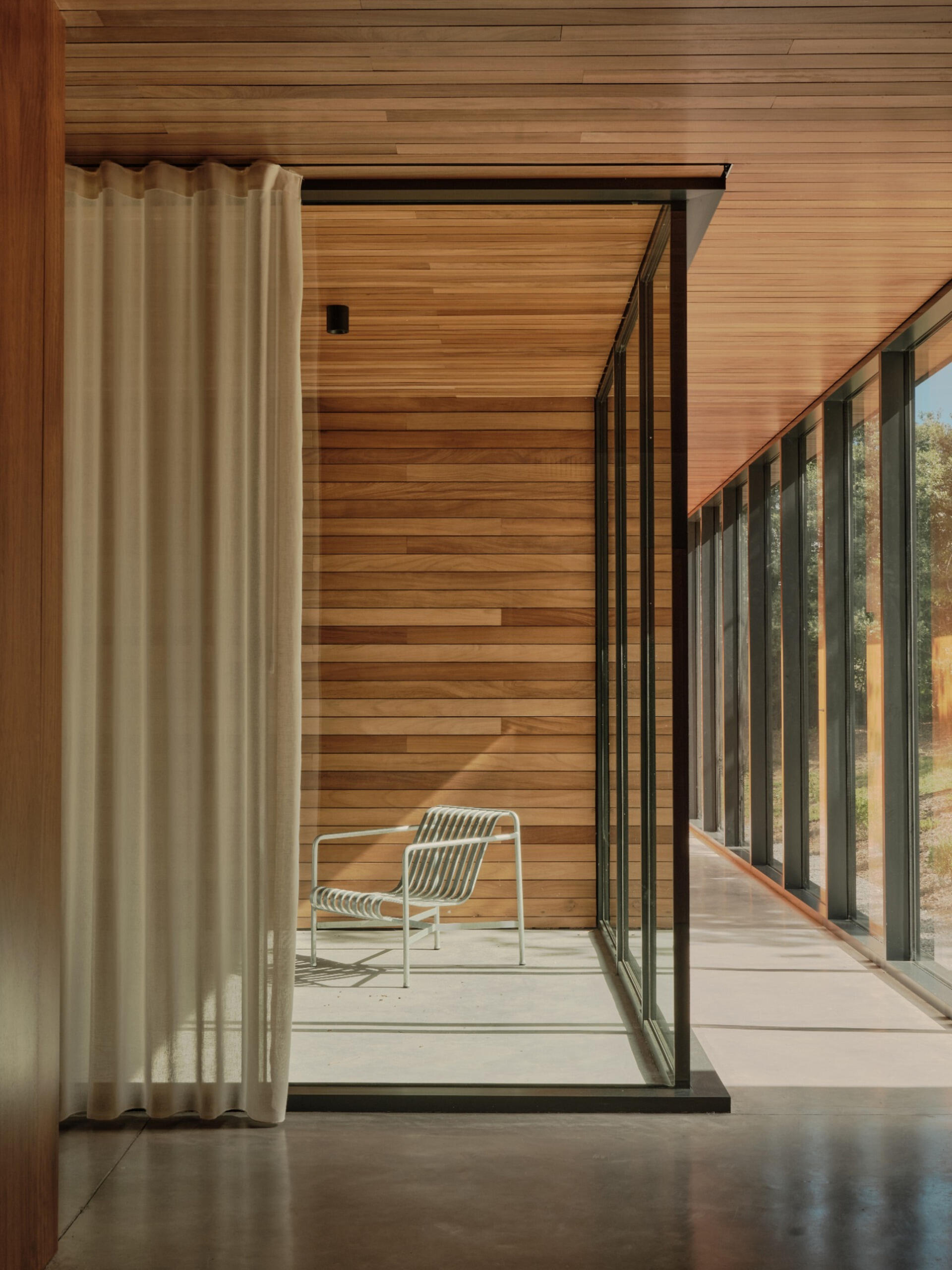
Casa Loredo is a refined example of architecture that honors its heritage while confidently stepping into the present. Through thoughtful material choices, spatial clarity, and a deep respect for context, ZOOCO ESTUDIO has created a home that feels both rooted and forward-looking