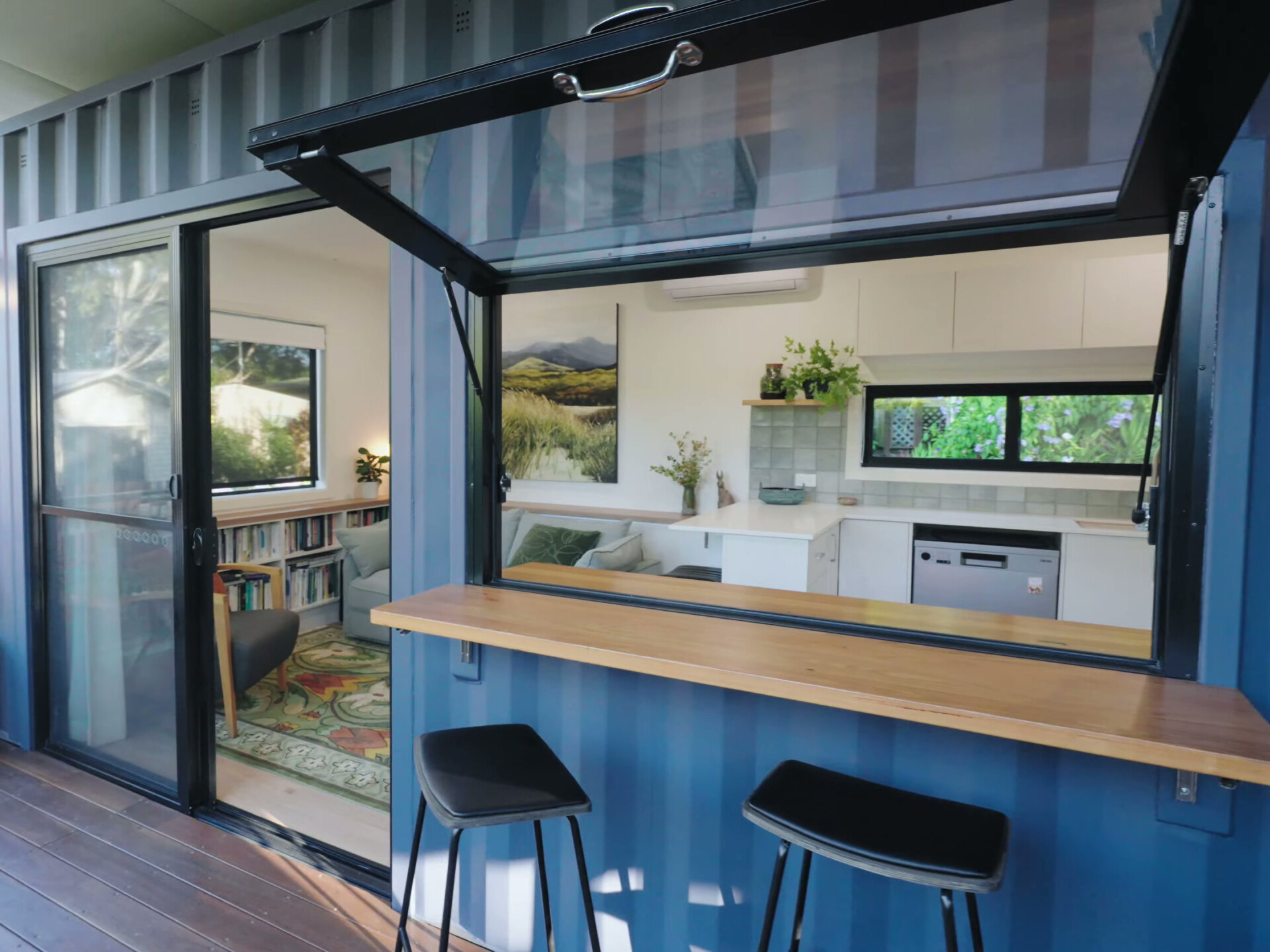
Nestled just south of Coffs Harbour in the coastal town of Sawtell, Australia, “Seaholme” is a compact, custom-built modular home designed to make the most of a small footprint without sacrificing style or comfort. Created by Modulate using two widened 6m x 3.5m container modules arranged in an L-shape, the layout forms a private deck at the rear, seamlessly blending indoor and outdoor living.
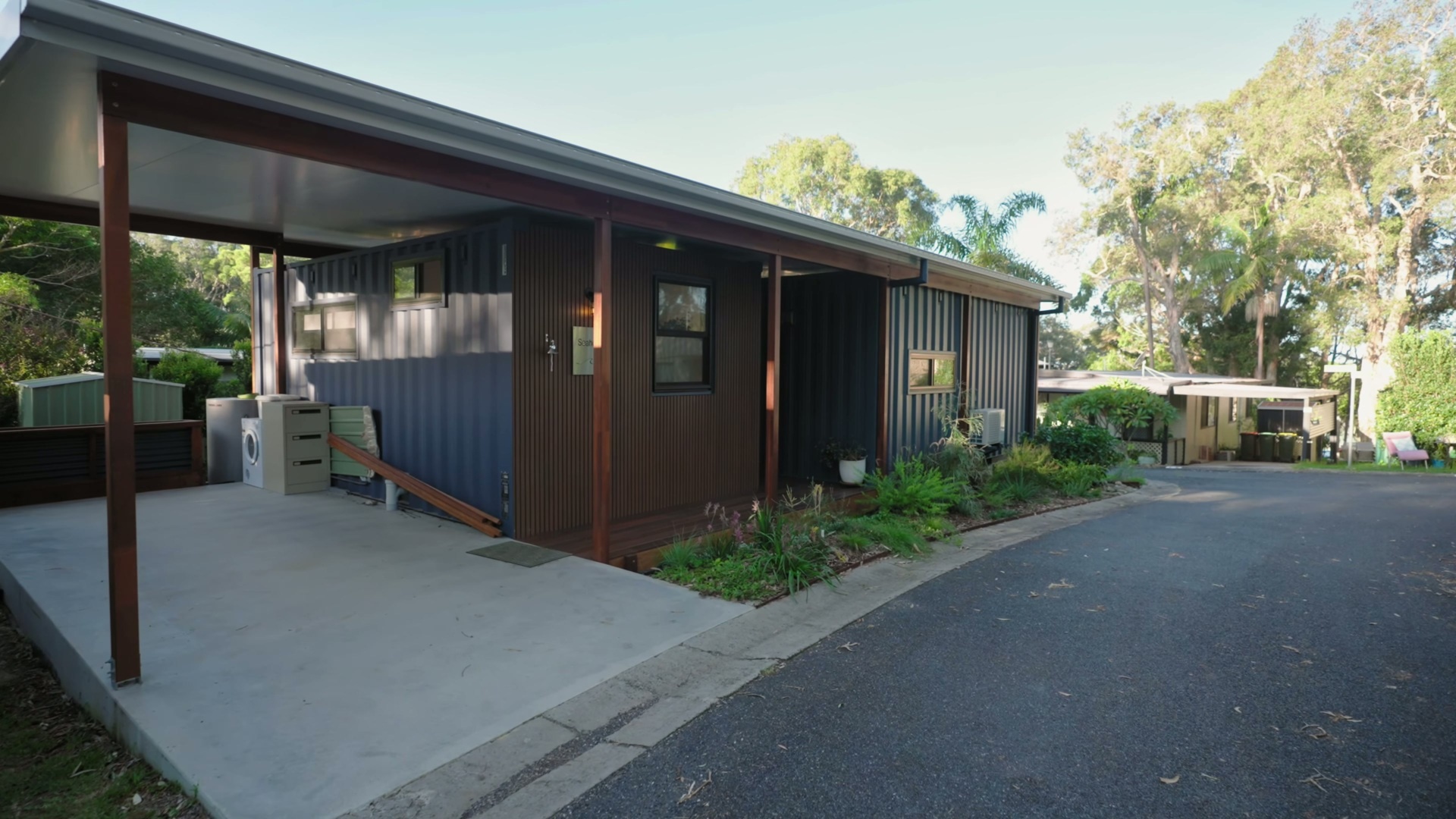
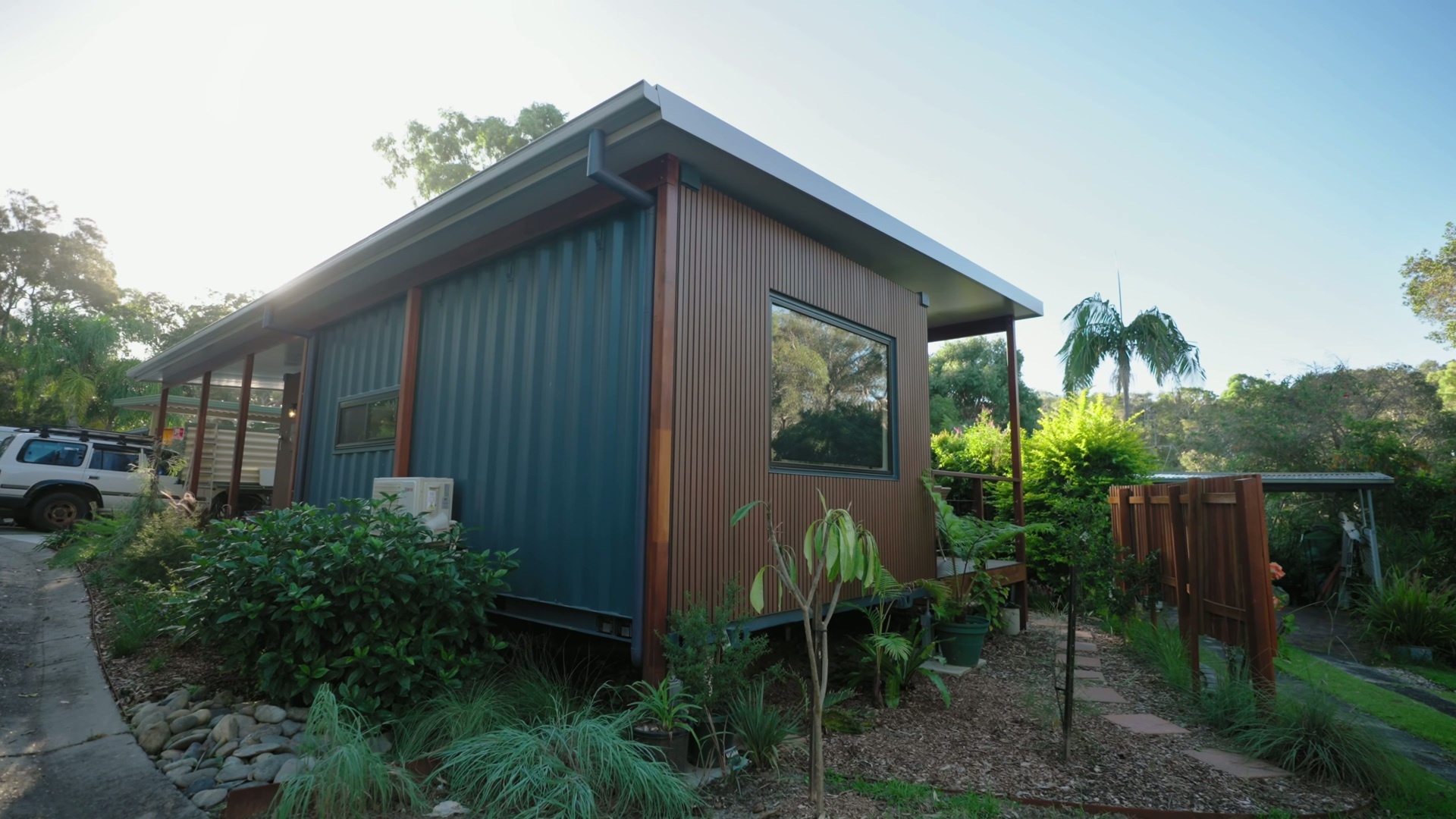
Completed in collaboration with Baldwin Building Group, the home is sheltered by a roof structure that extends to cover the deck and a carport at the front. Clad in a low-maintenance, timber-look composite made from 60% recycled timber and 40% recycled plastic, the exterior sets the tone for the eco-conscious approach that runs throughout the project.
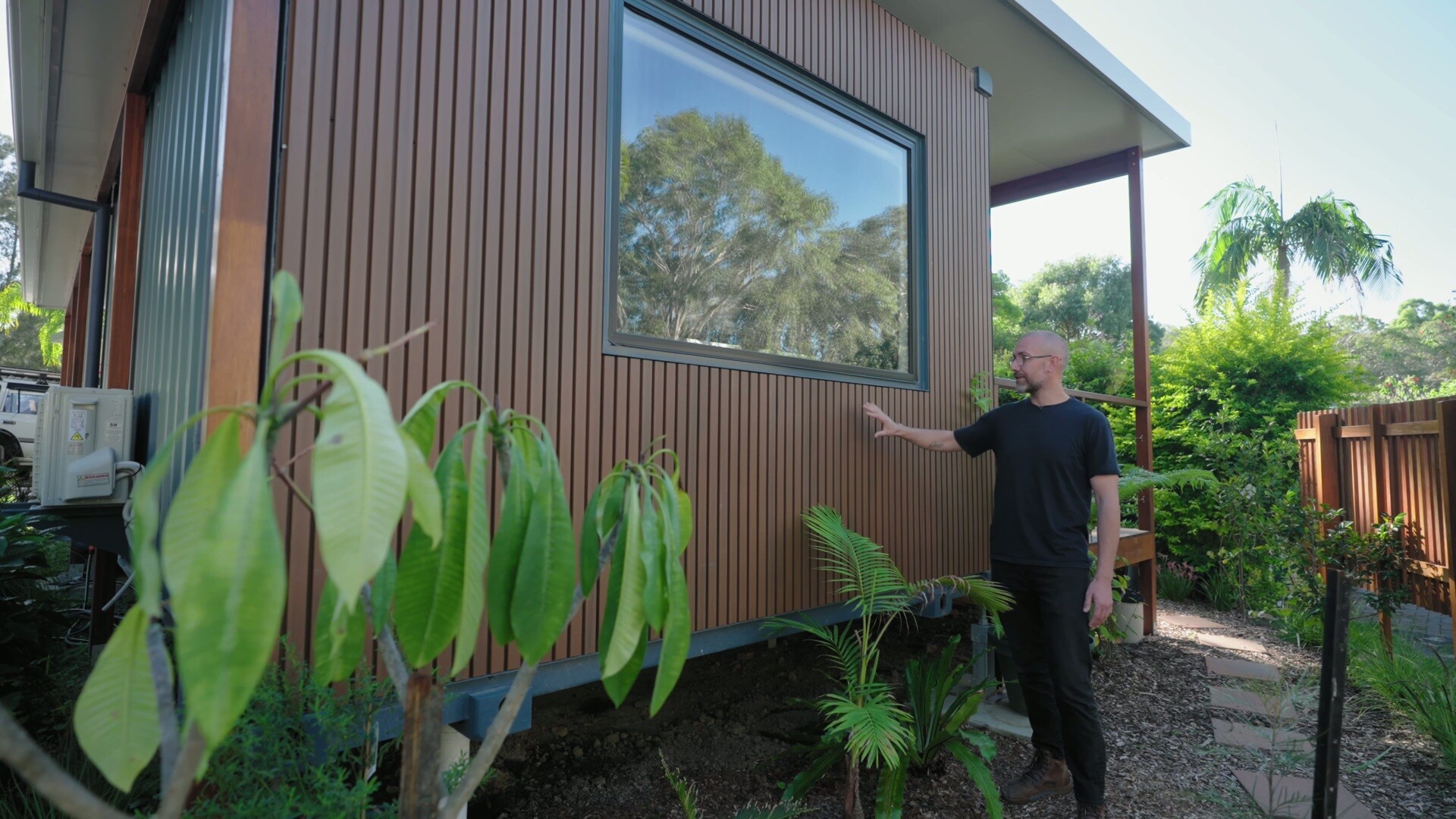
Framed by the L-shaped layout of the two modules, the deck is tucked away at the rear of the home, creating a sense of privacy and seclusion.
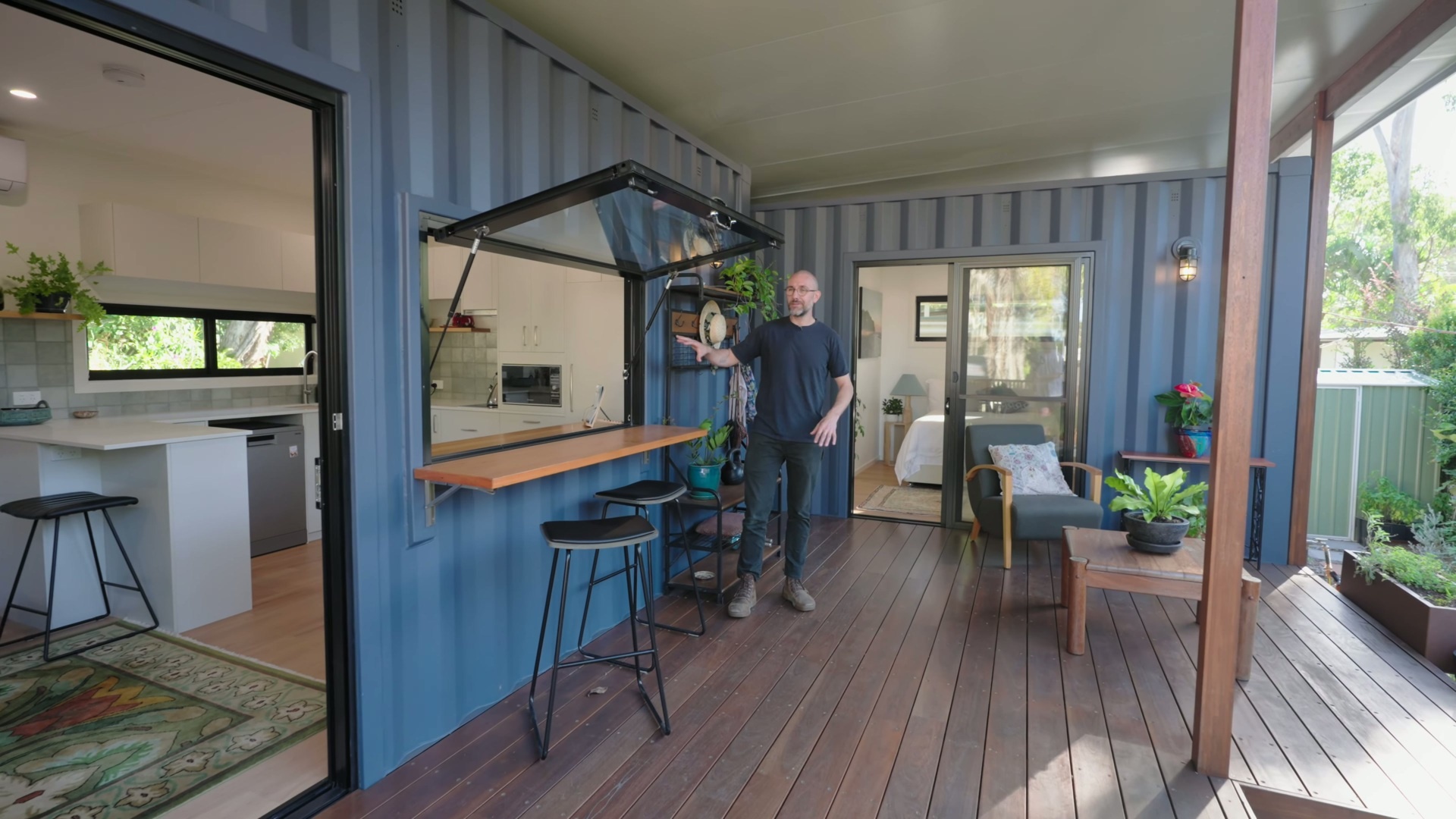
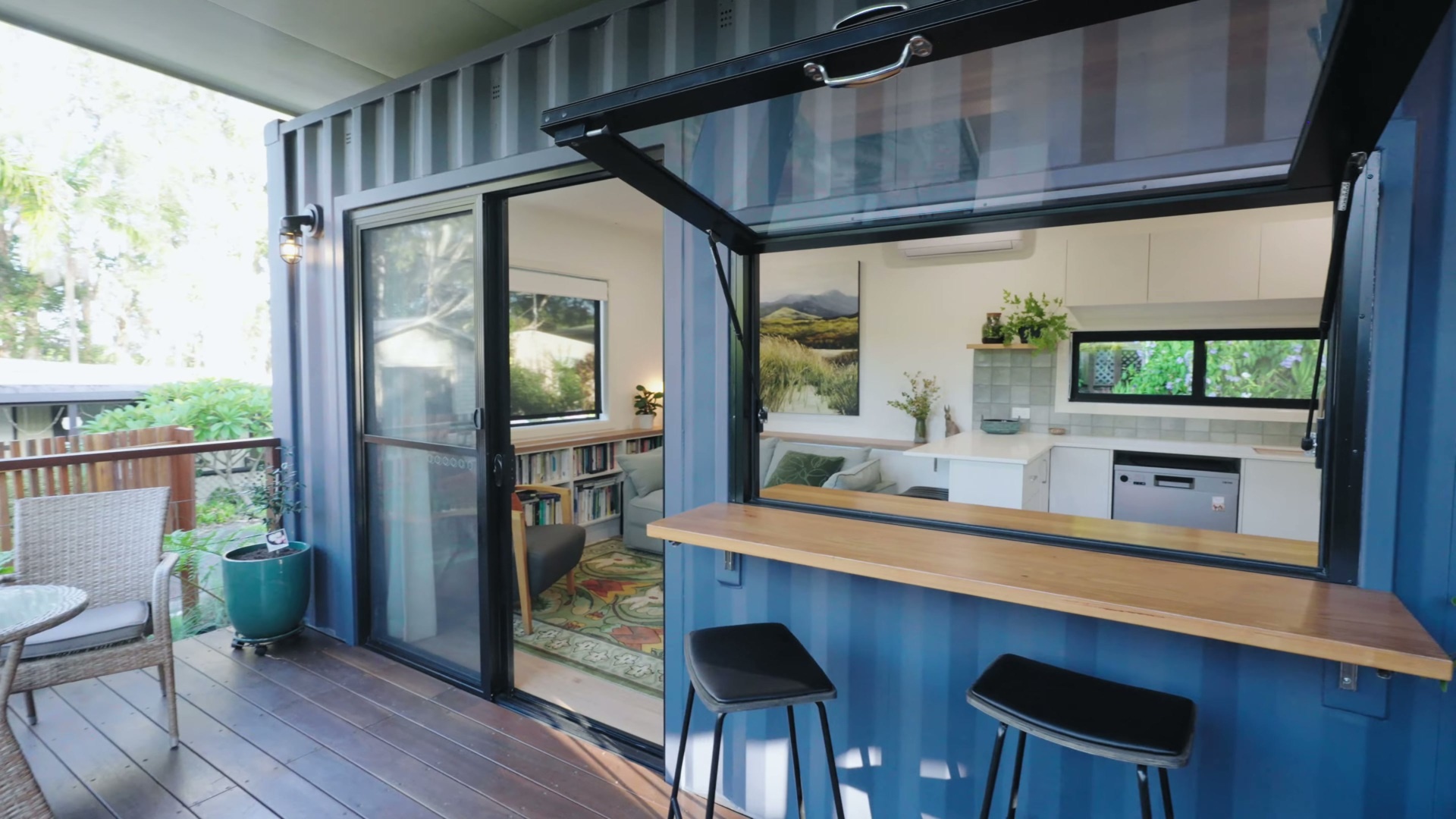
Inside, the compact kitchen balances functionality and beauty with custom Polytec joinery, Tasmanian Oak shelving, and a backsplash of handcrafted green tiles. Clever features like a pass-through window, slide-out pantry, hidden fridge, and corner shelving ensure every inch of space is maximized.
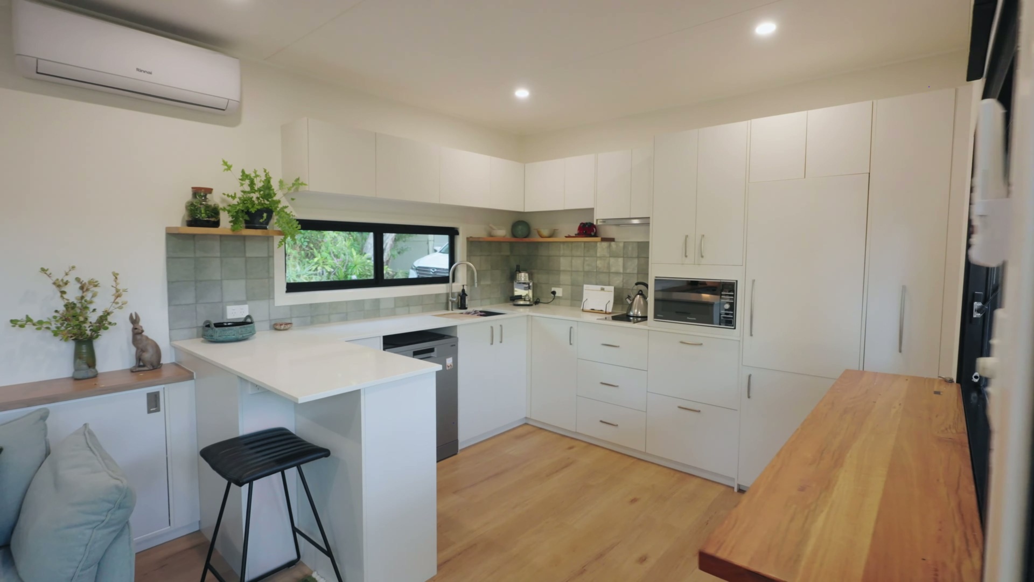
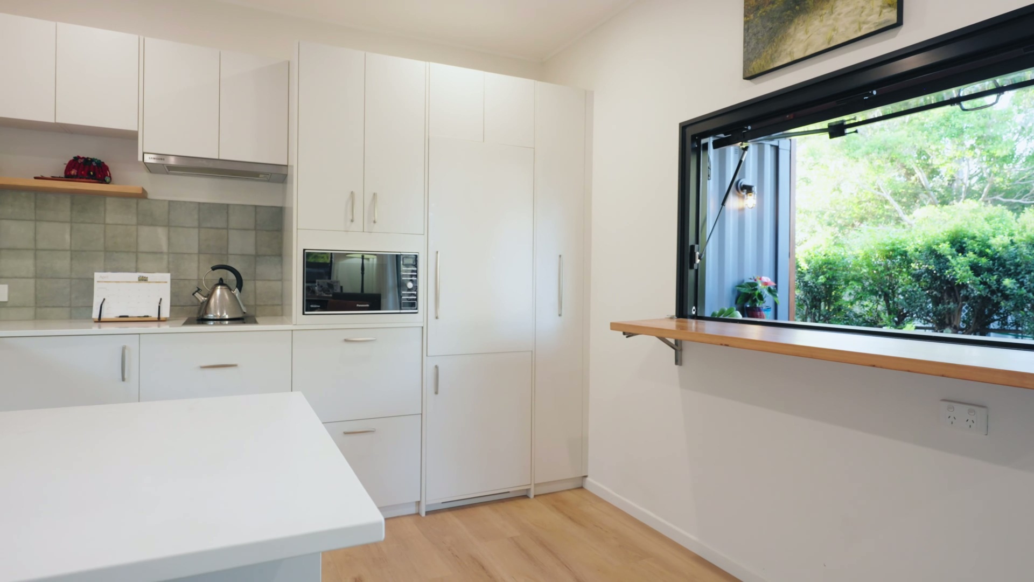
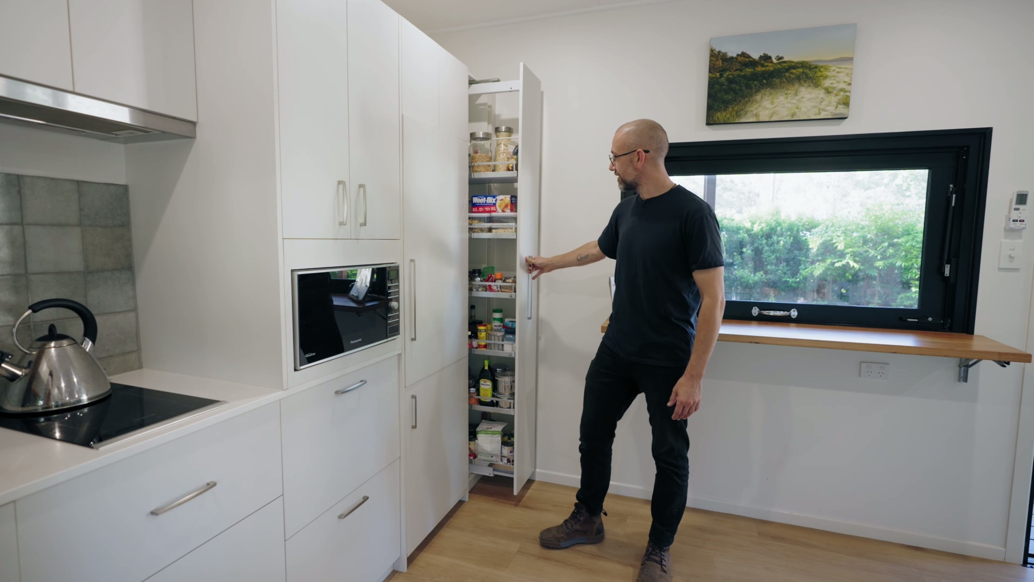
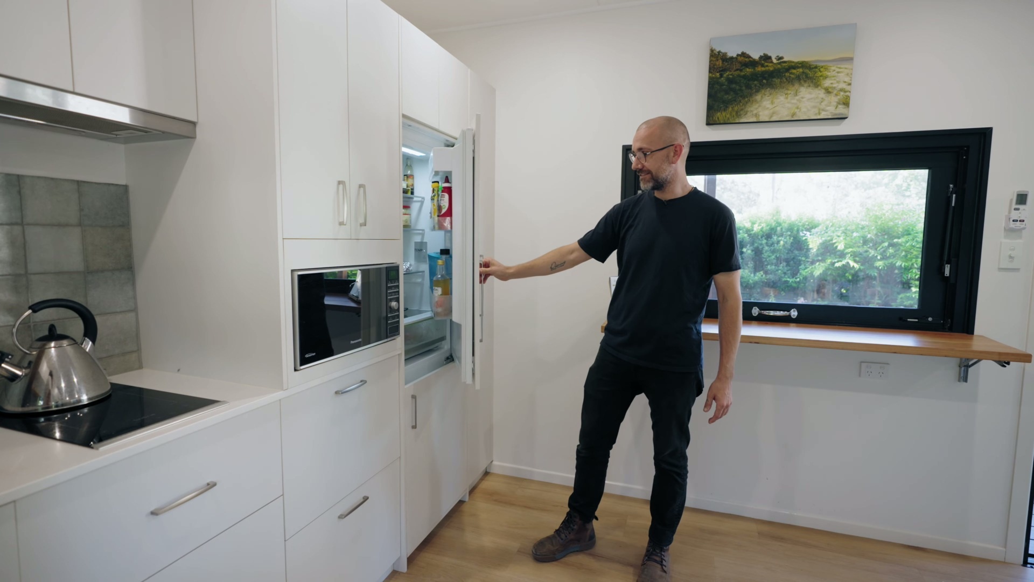
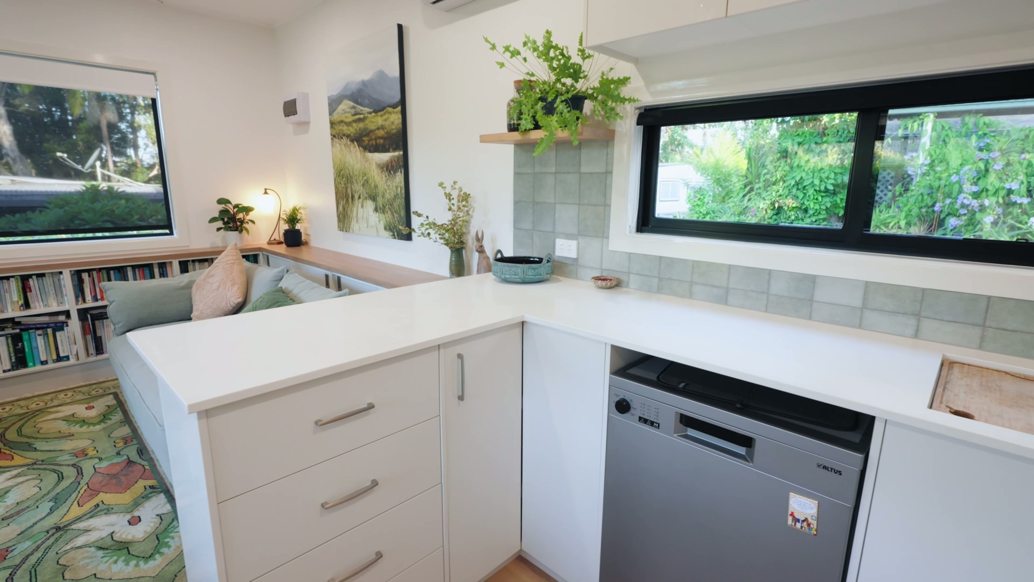
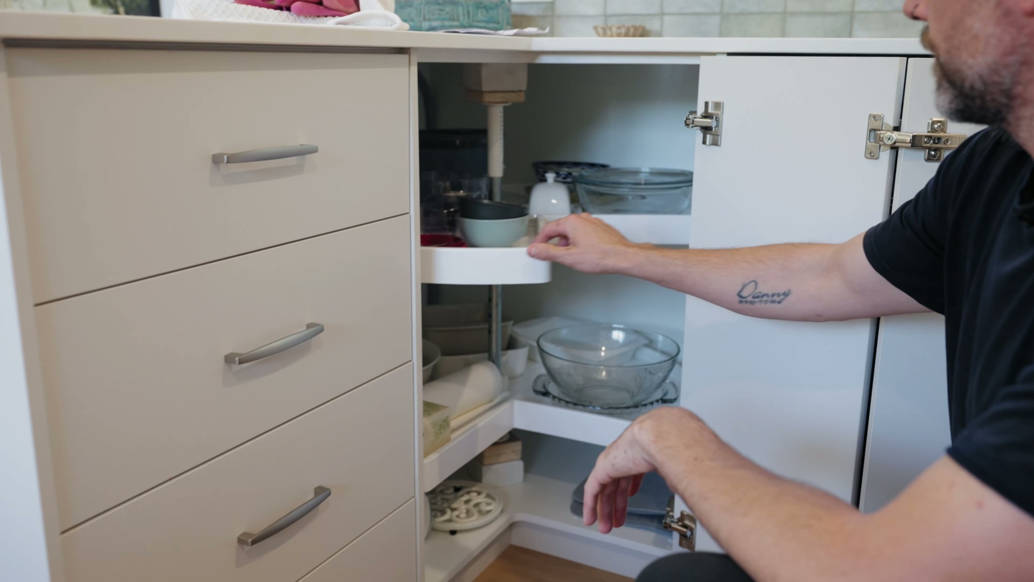
The lounge room includes wrap-around book storage and concealed cupboards, and natural light floods in through large fixed glazing and a sliding door to the deck. Throughout the home, thoughtful design meets refined detail, from smooth plaster-finished walls to Tasmanian Oak vinyl plank flooring.
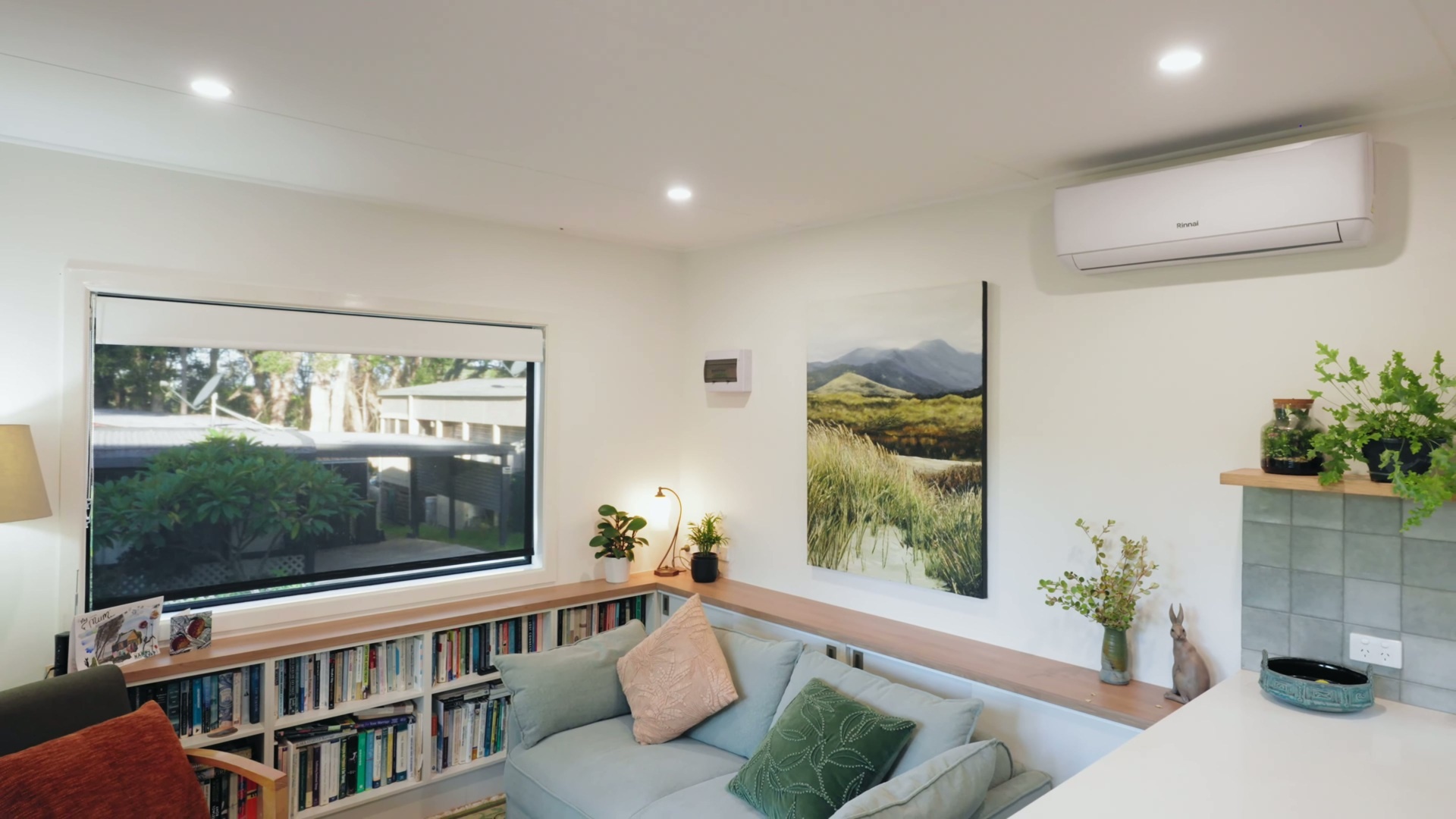
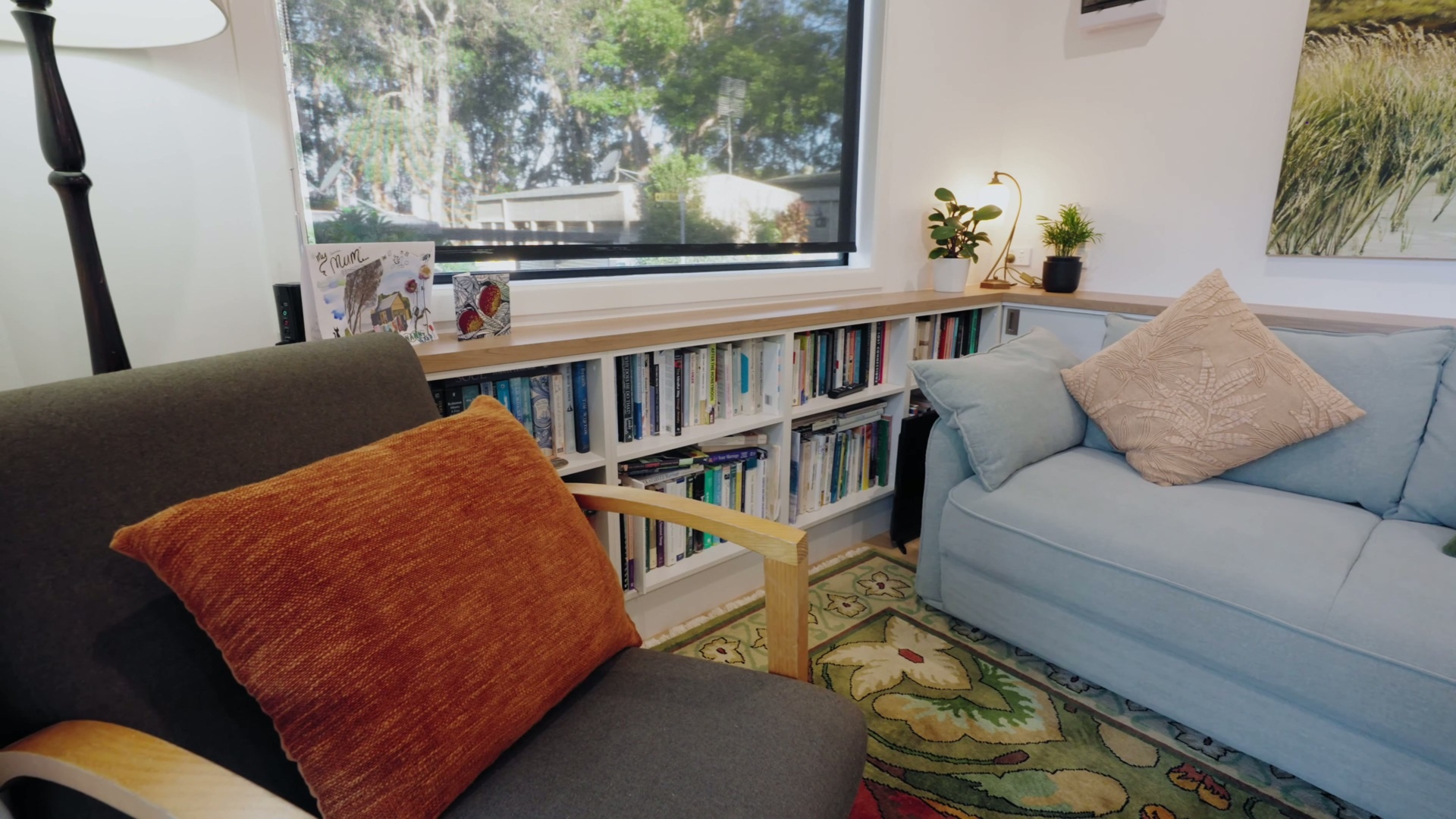
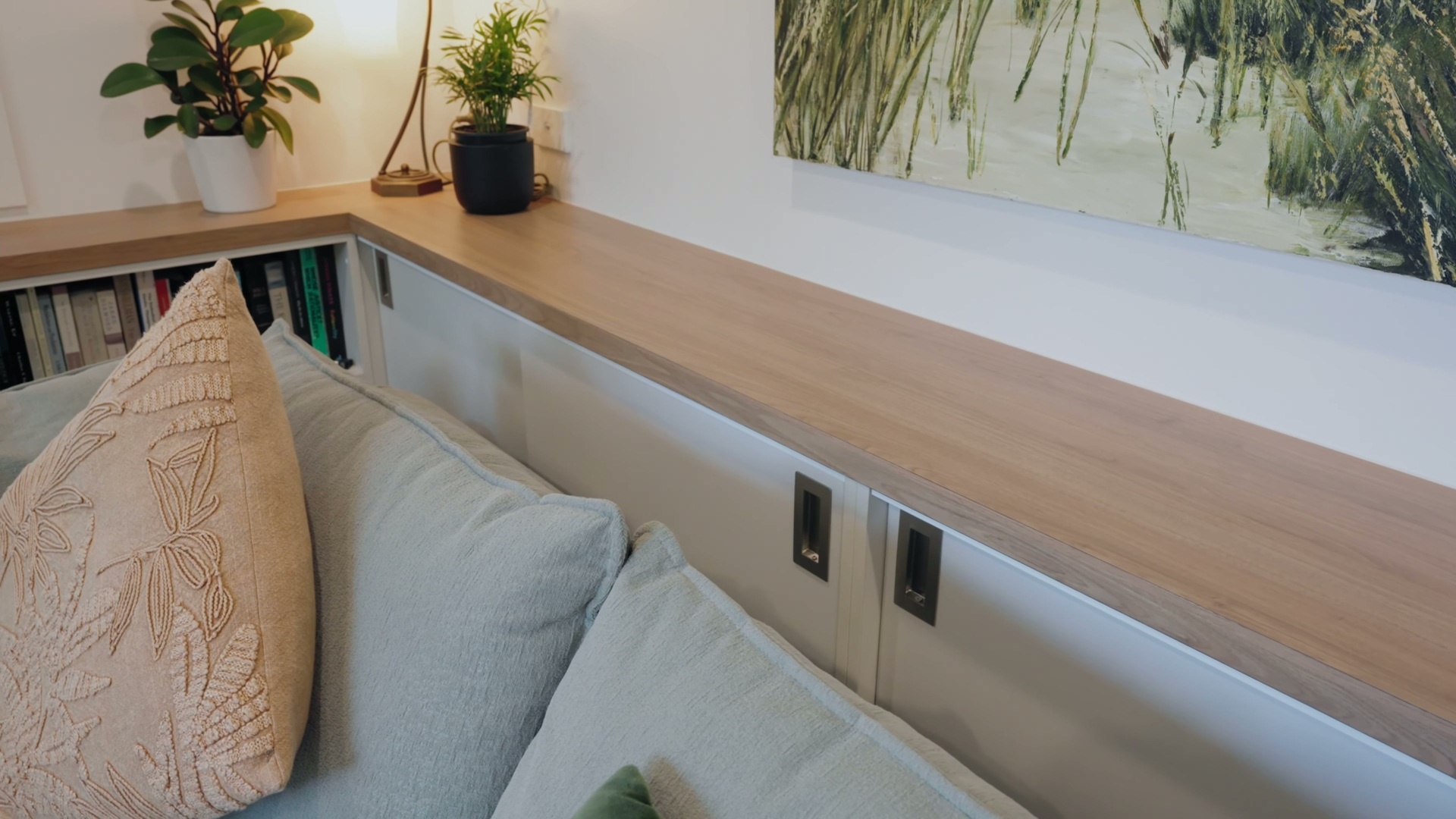
The bedroom is compact yet highly functional, designed with both comfort and practicality in mind. A full-size custom wardrobe with overhead storage maximizes vertical space, while a built-in desk with shelving above supports a work-from-home lifestyle. Every detail reflects the client’s needs, creating a cozy and efficient personal retreat within the home’s small footprint.
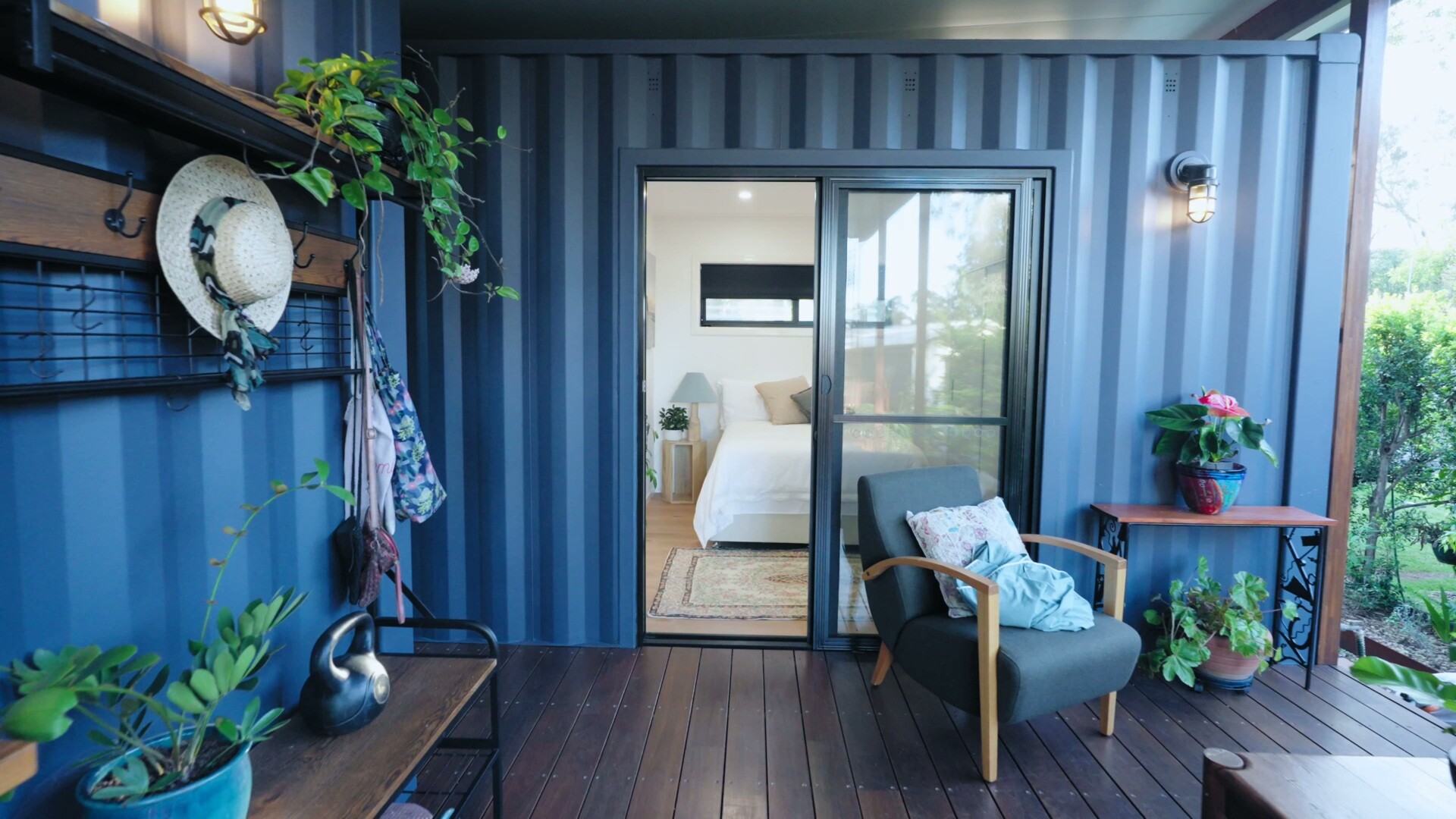
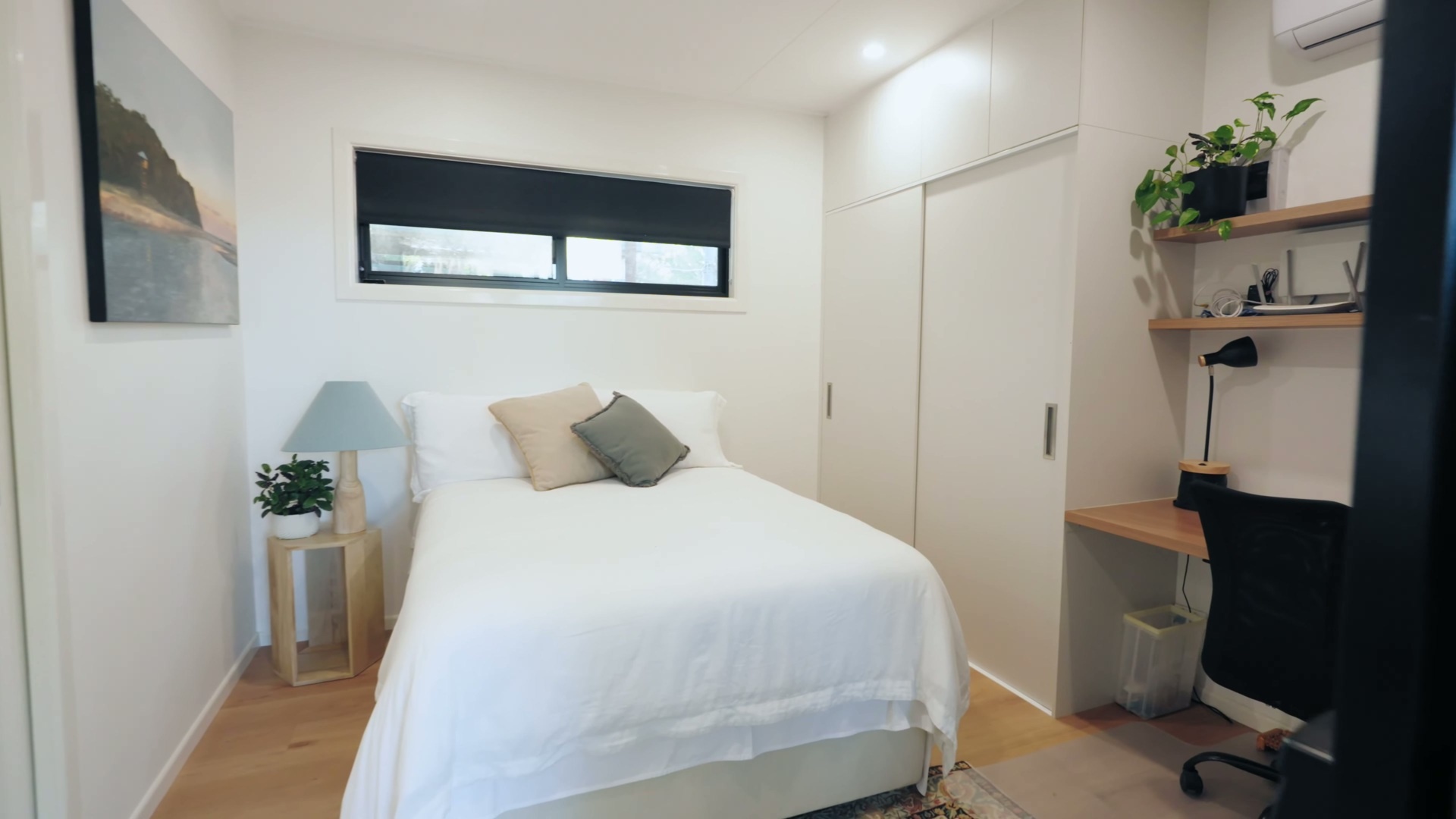
The bathroom and laundry are impressively spacious given the size constraints, thoughtfully laid out with future accessibility in mind. Features like a wide 920 mm door, high-set toilet, integrated grab rails, and a large open wet-room shower ensure ease of use at any stage of life. Finishes echo the kitchen, with a matching white stone benchtop and custom joinery in soft Polytec tones, while a curved glass shower screen adds subtle elegance.
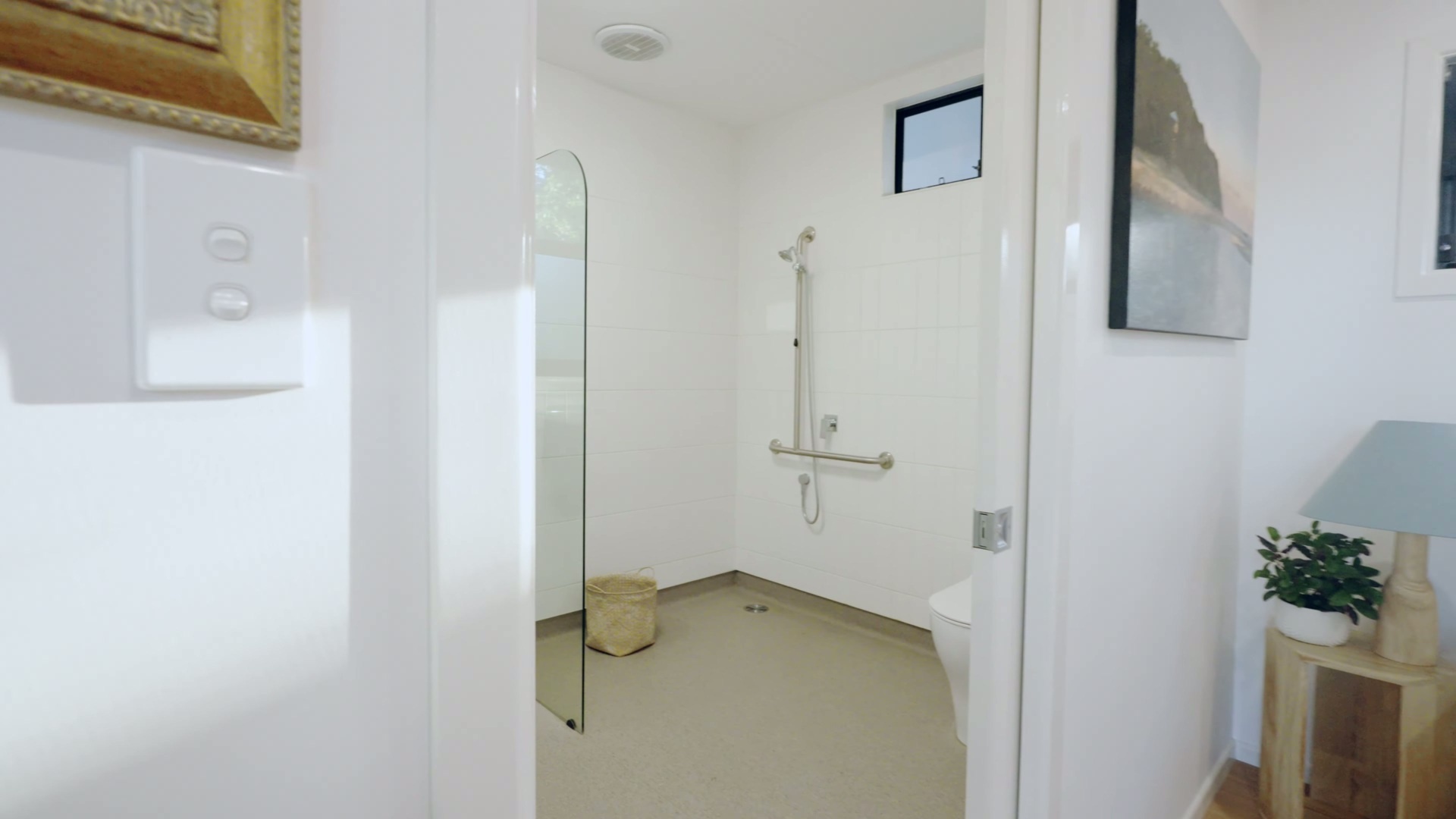
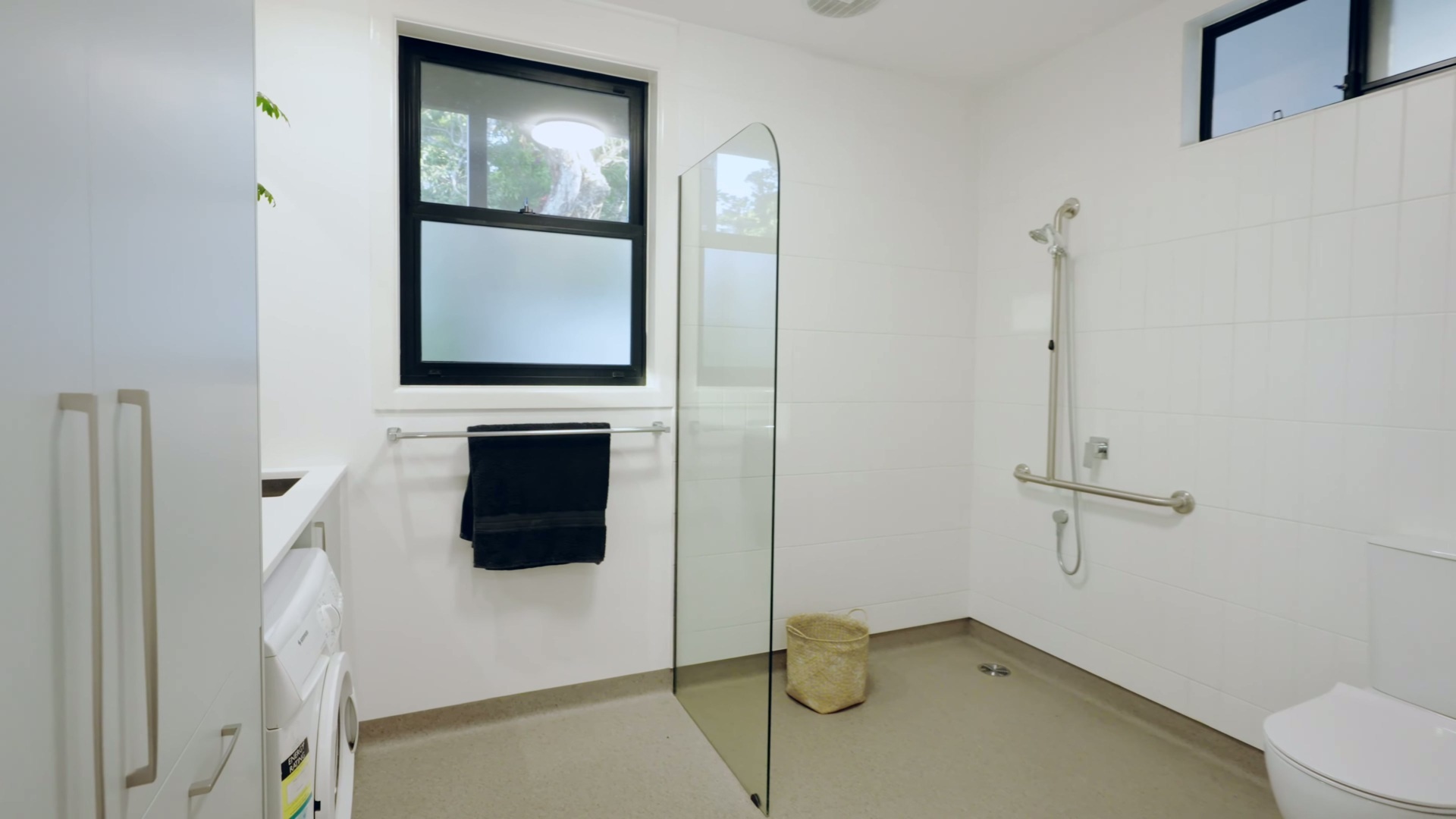
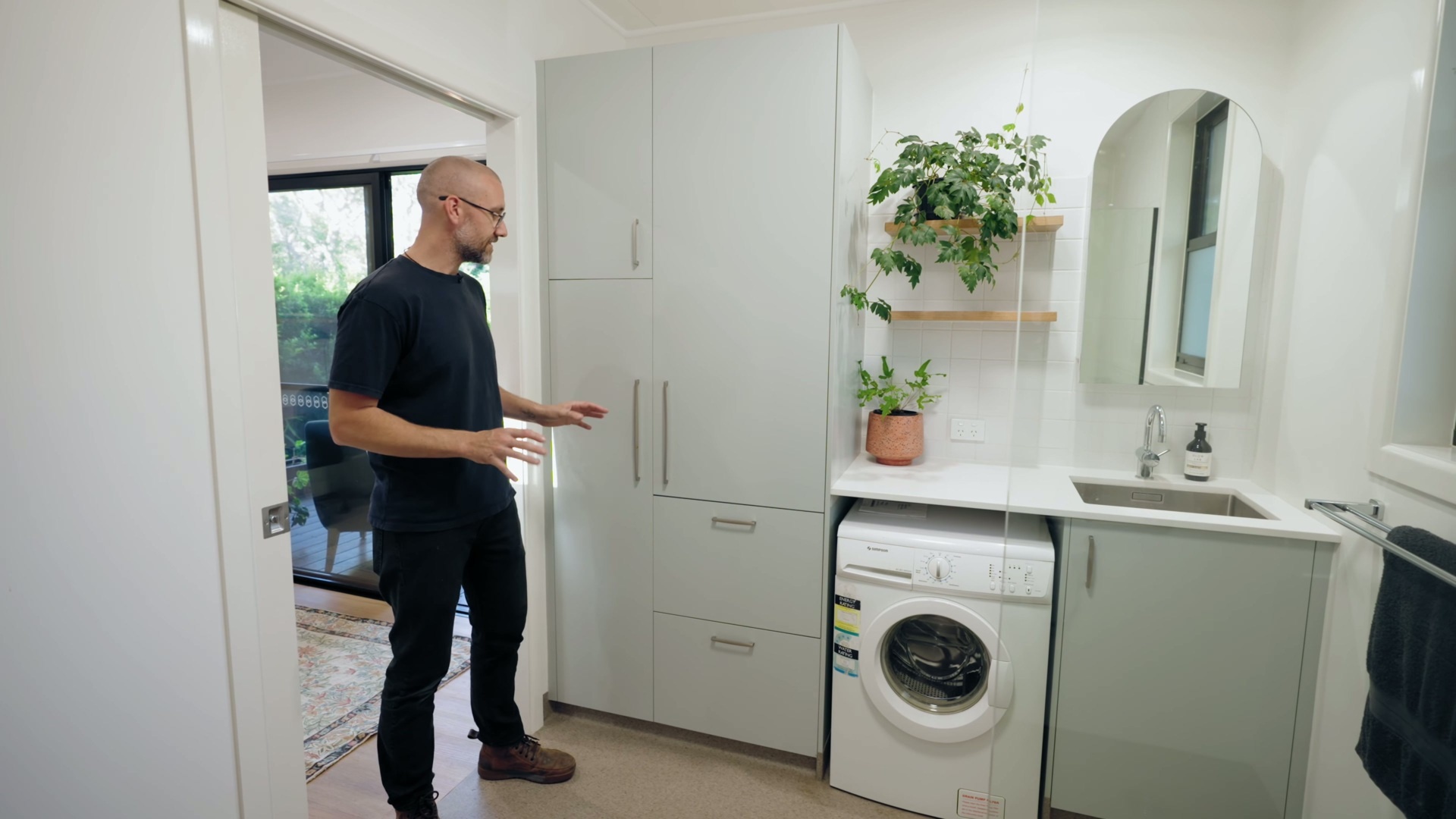
Here’s a closer look at Seaholme in action. In the video below, the Modulate team walks through the completed home, highlighting key design decisions, space-saving features, and the collaborative process behind this custom modular build.