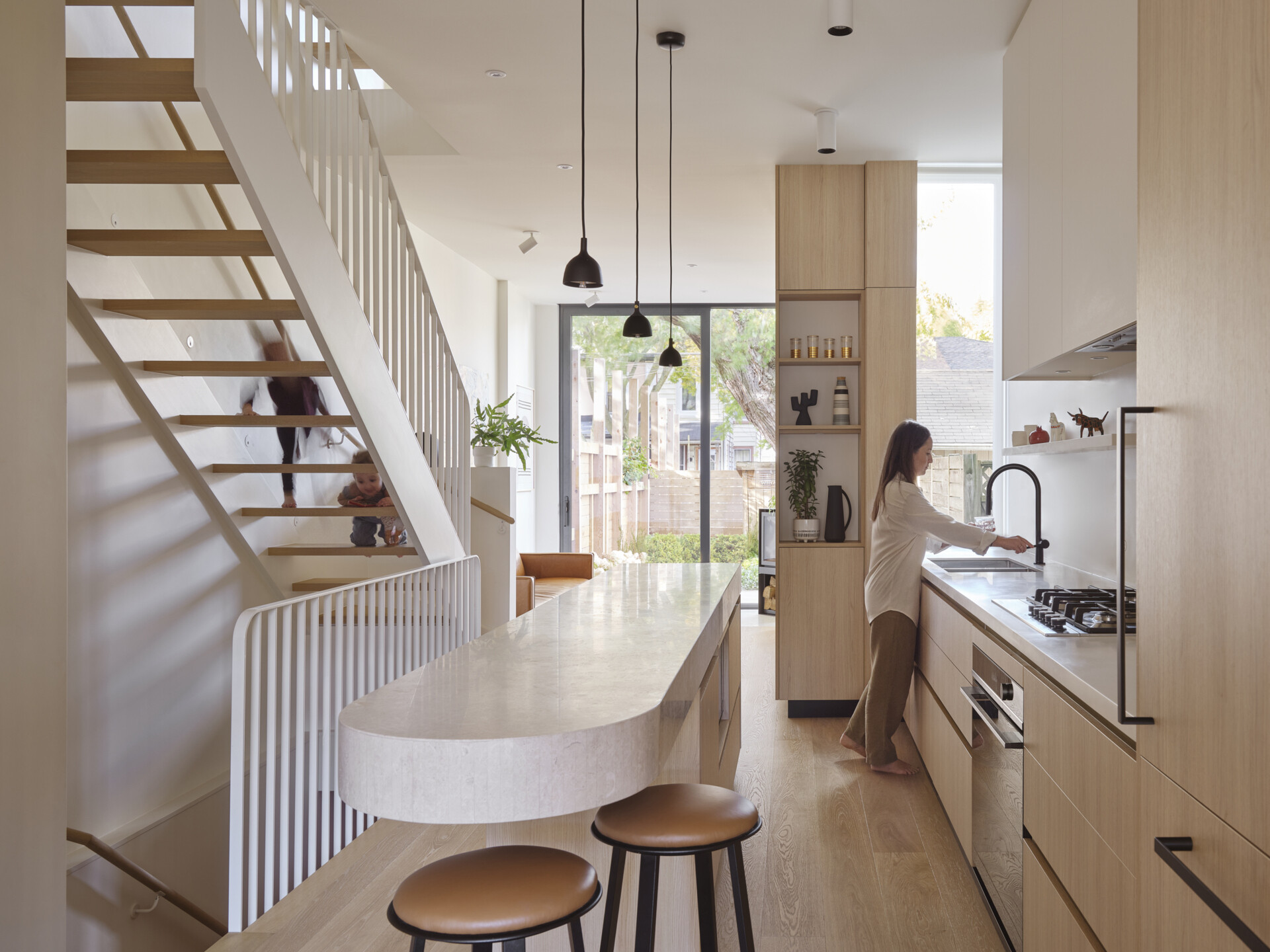
In Toronto’s creative Leslieville neighborhood, House Caroline redefines the classic Victorian home through a striking modern renovation by REIGN Architects. Originally built in the 1850s, the once dim and divided interior has been completely reimagined to suit the rhythms of a growing family. The design introduces a light-filled A-framed addition while honoring the historic bones of the original structure, resulting in a home that is grounded in both memory and modernity.
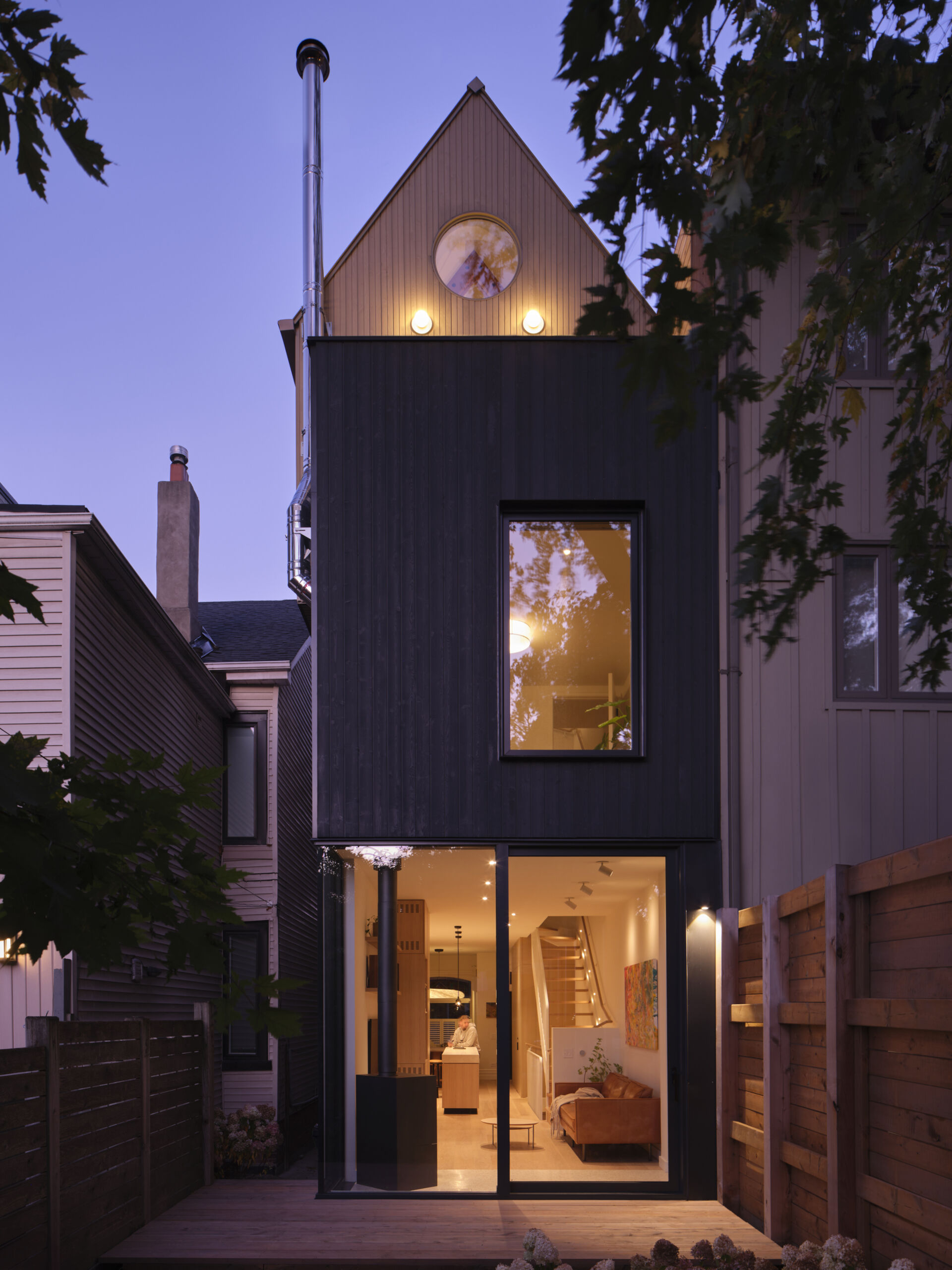
The architecture balances the character of the original Victorian with a bold new form. A contemporary A-frame volume was added to the rear, introducing height, natural light, and a fresh architectural rhythm.
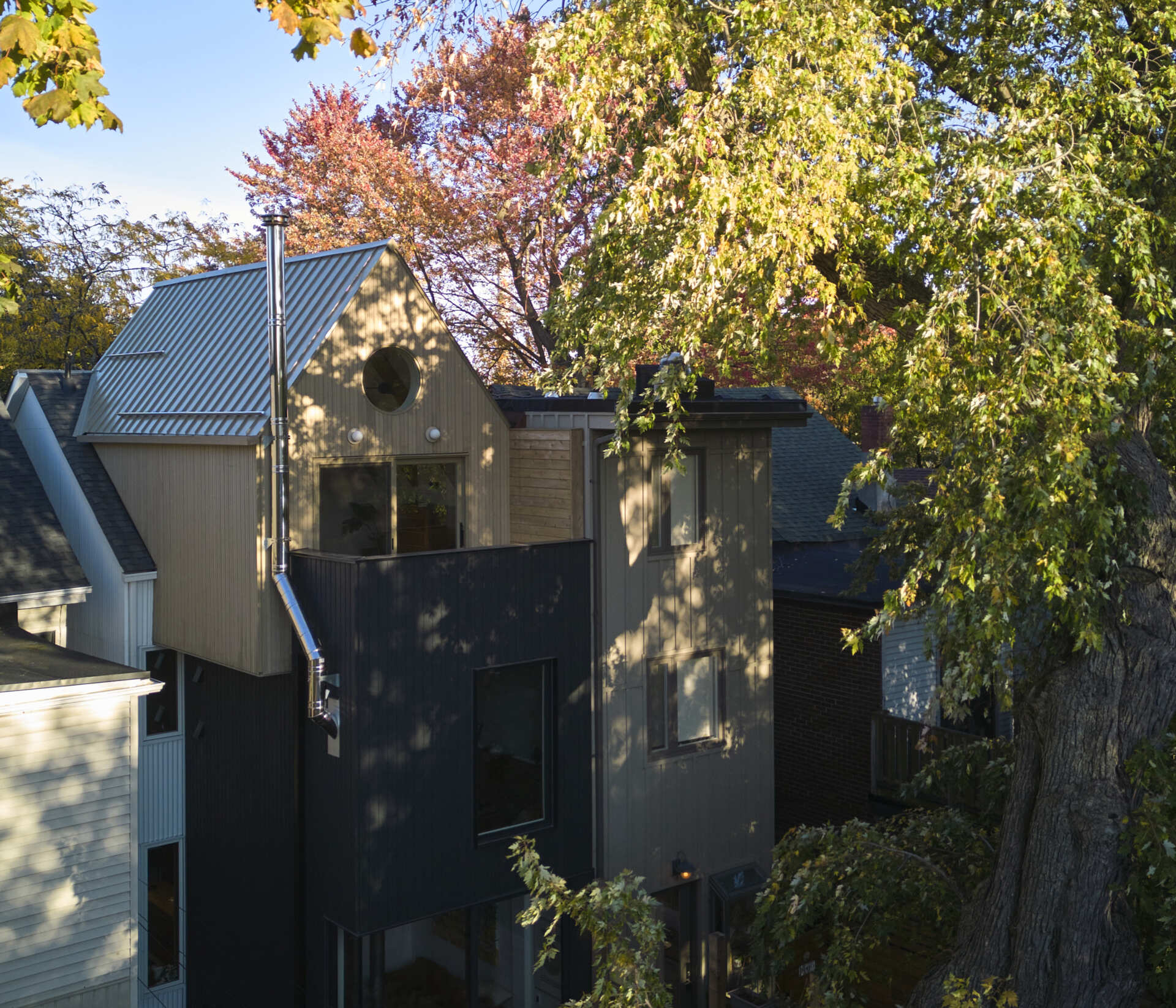
Large southern and western openings were introduced to counteract the north-facing orientation, allowing light to move dynamically through the space. At the center, a skylight over the stairwell acts as a vertical light shaft, pulling sunlight into the home’s core.
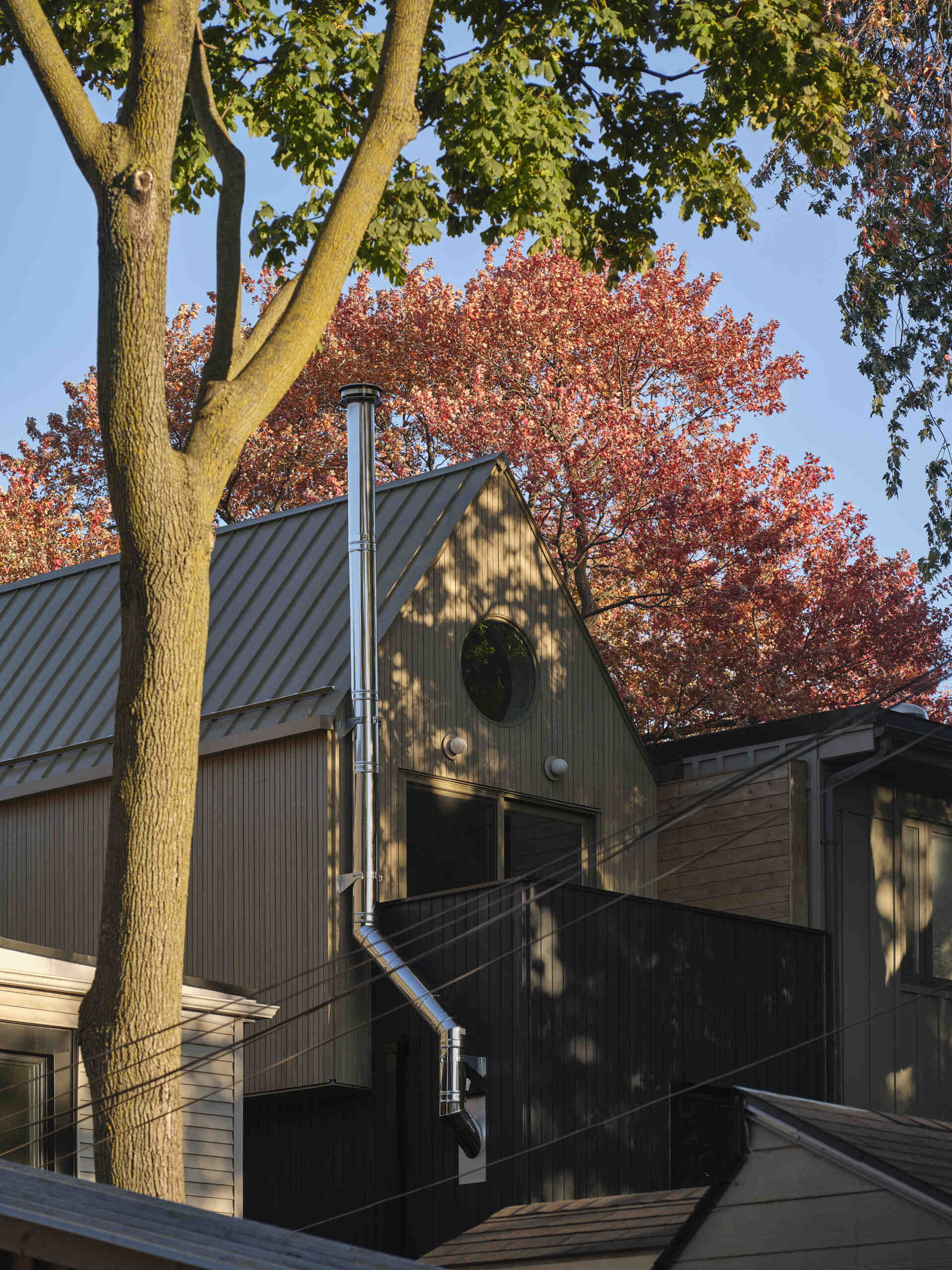
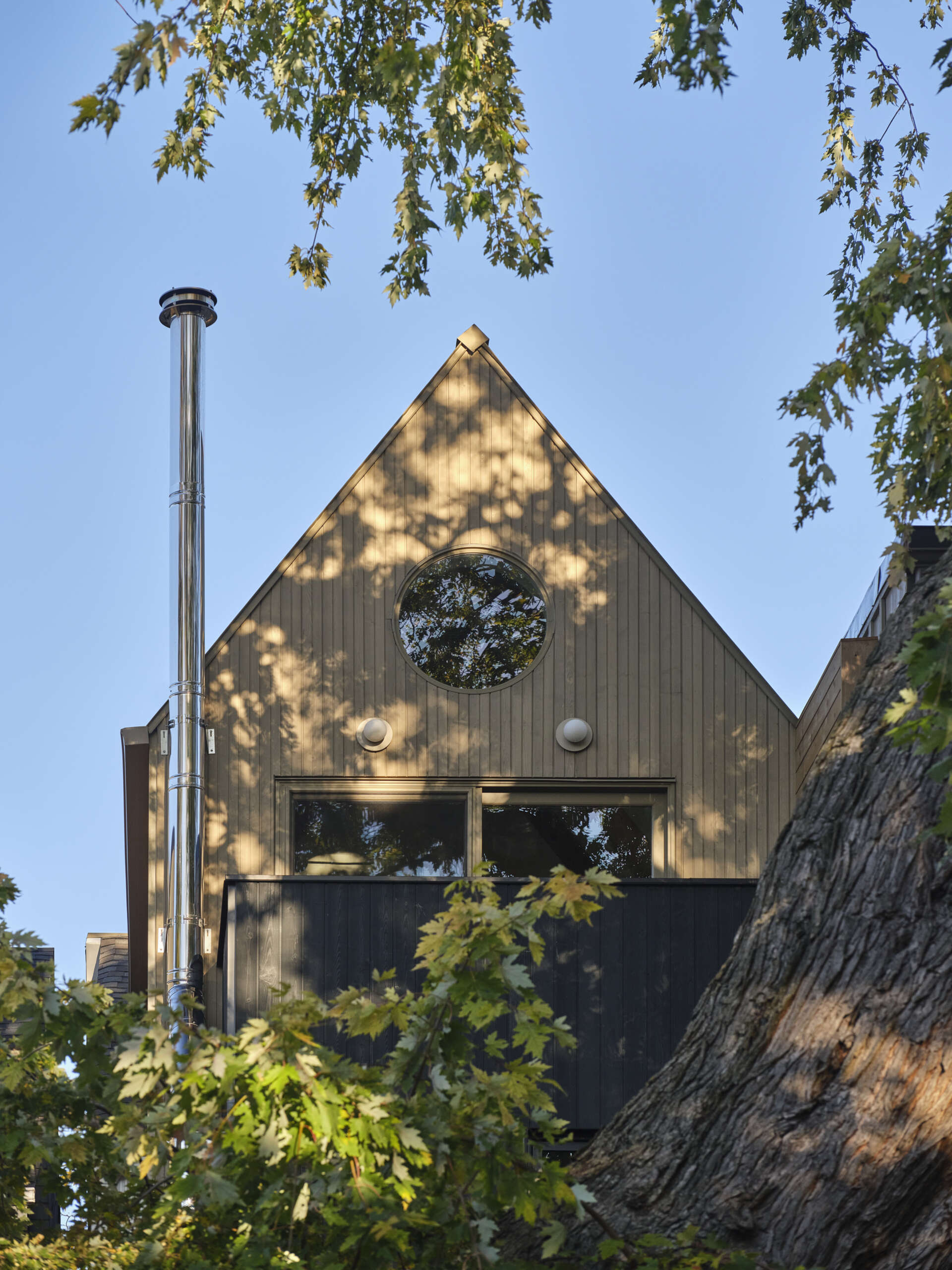
Stepping inside, a curved built-in banquette sits snugly within the home’s existing bay window at the front of the home. This design move respects the original architecture while updating its function. The banquette and rounded table creates an intimate dining zone, encouraging everyday gatherings while maintaining the home’s open sightlines from the front entry through to the rear garden.
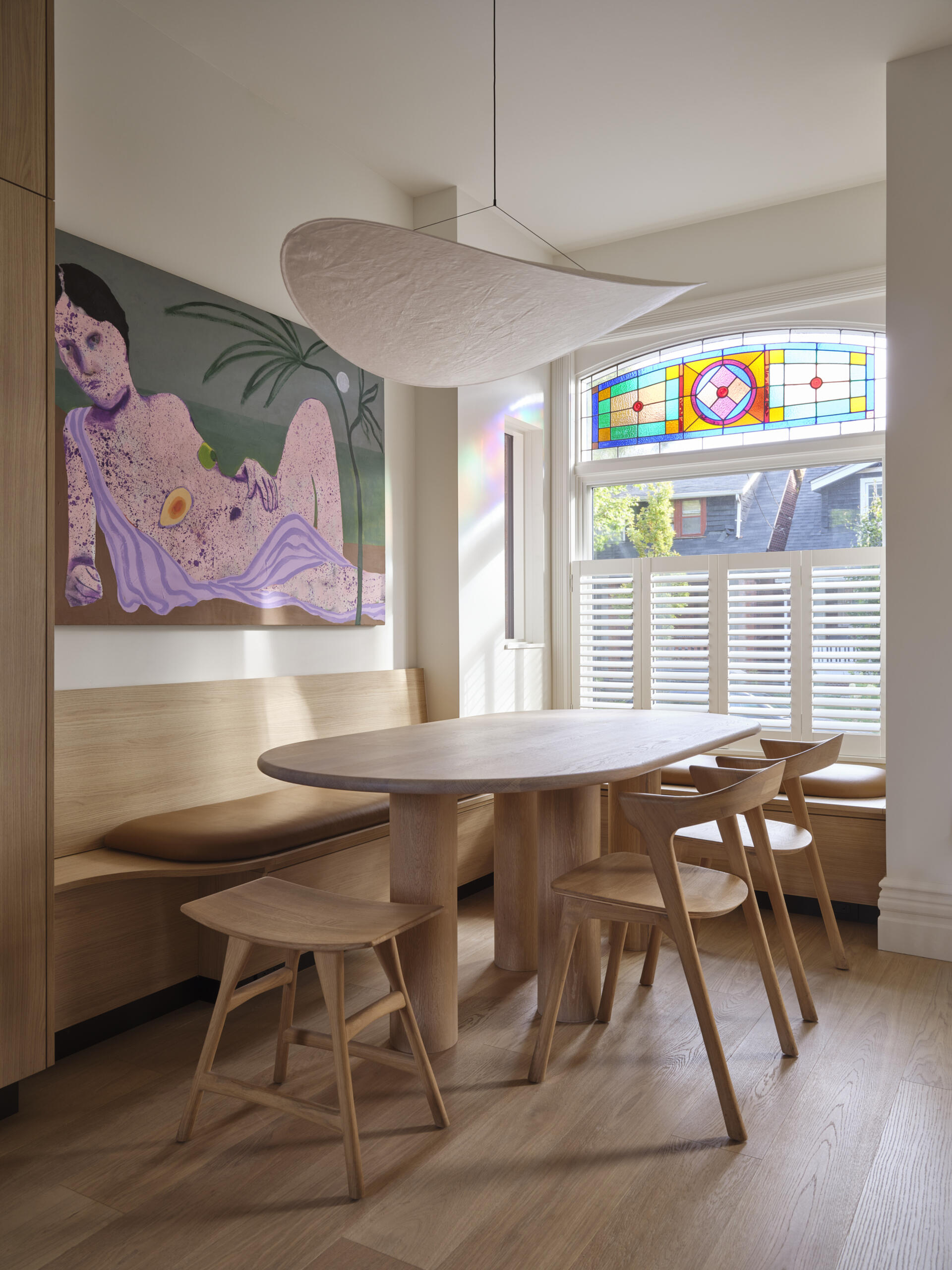
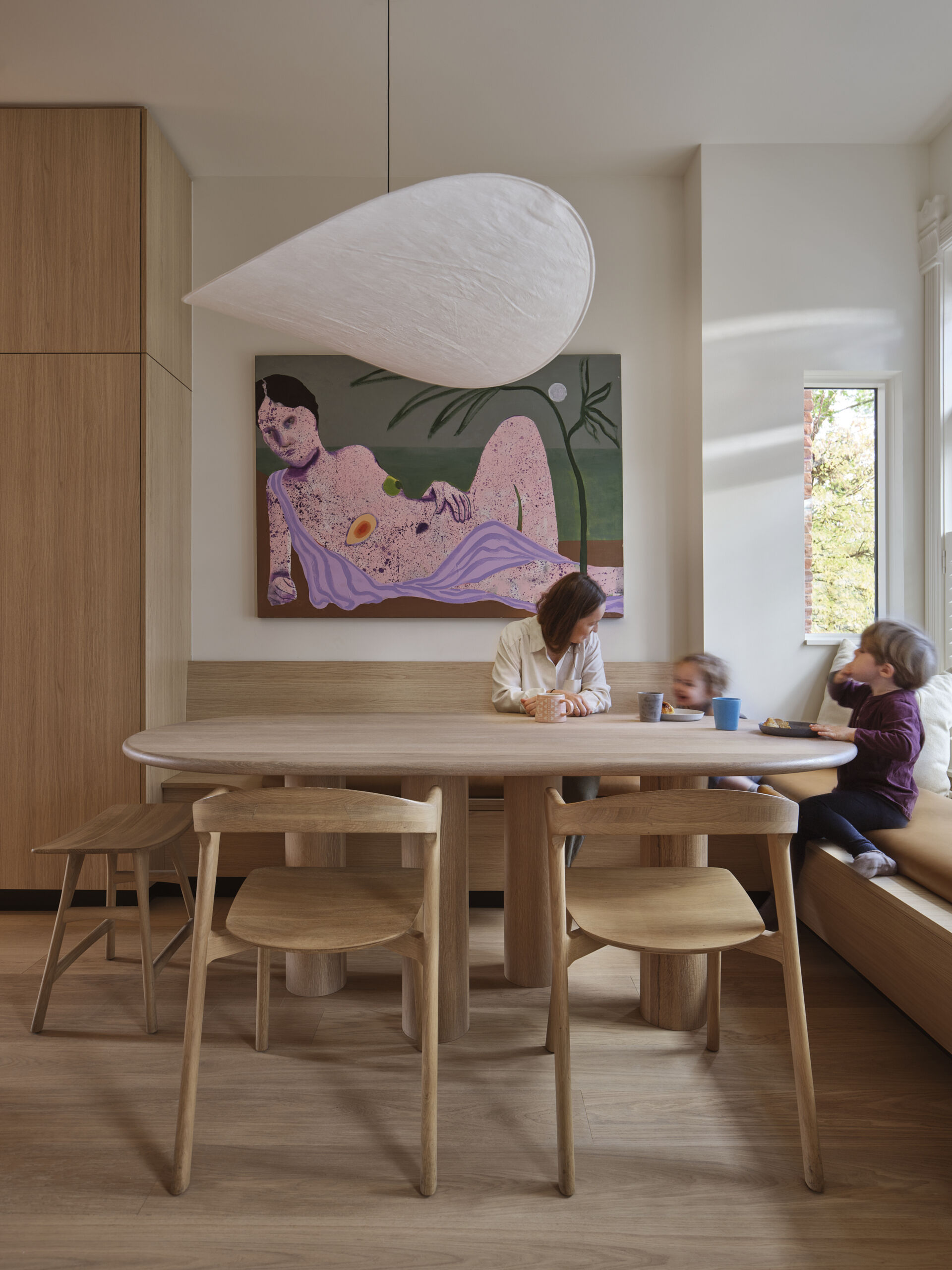
The nearby kitchen is centered around a cantilevered marble island that offers generous counter space and casual seating. Oak cabinetry provides floor-to-ceiling storage without overwhelming the narrow space. Open shelving and carefully placed niches allow personal touches to be displayed, giving the space warmth and individuality.
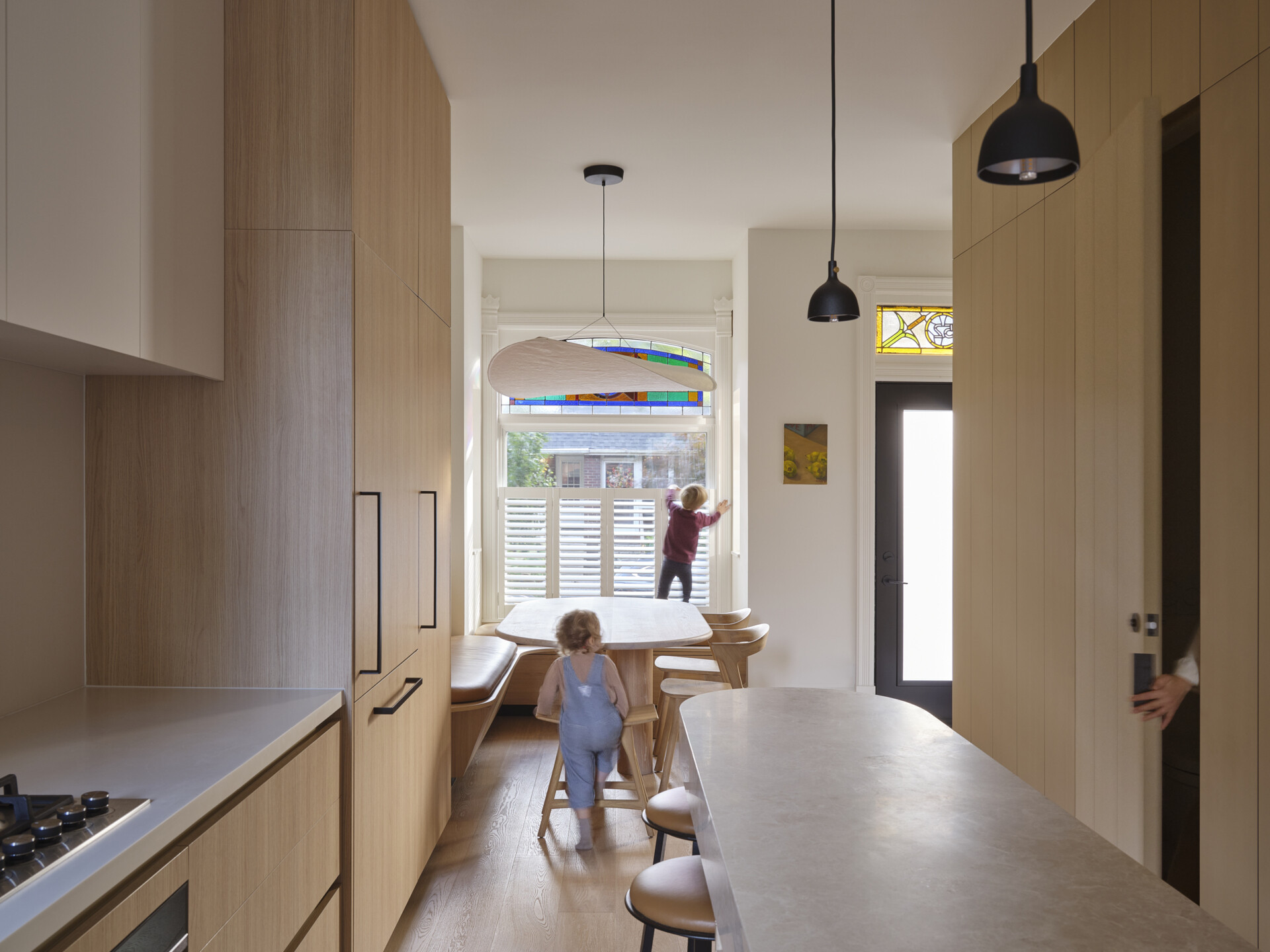
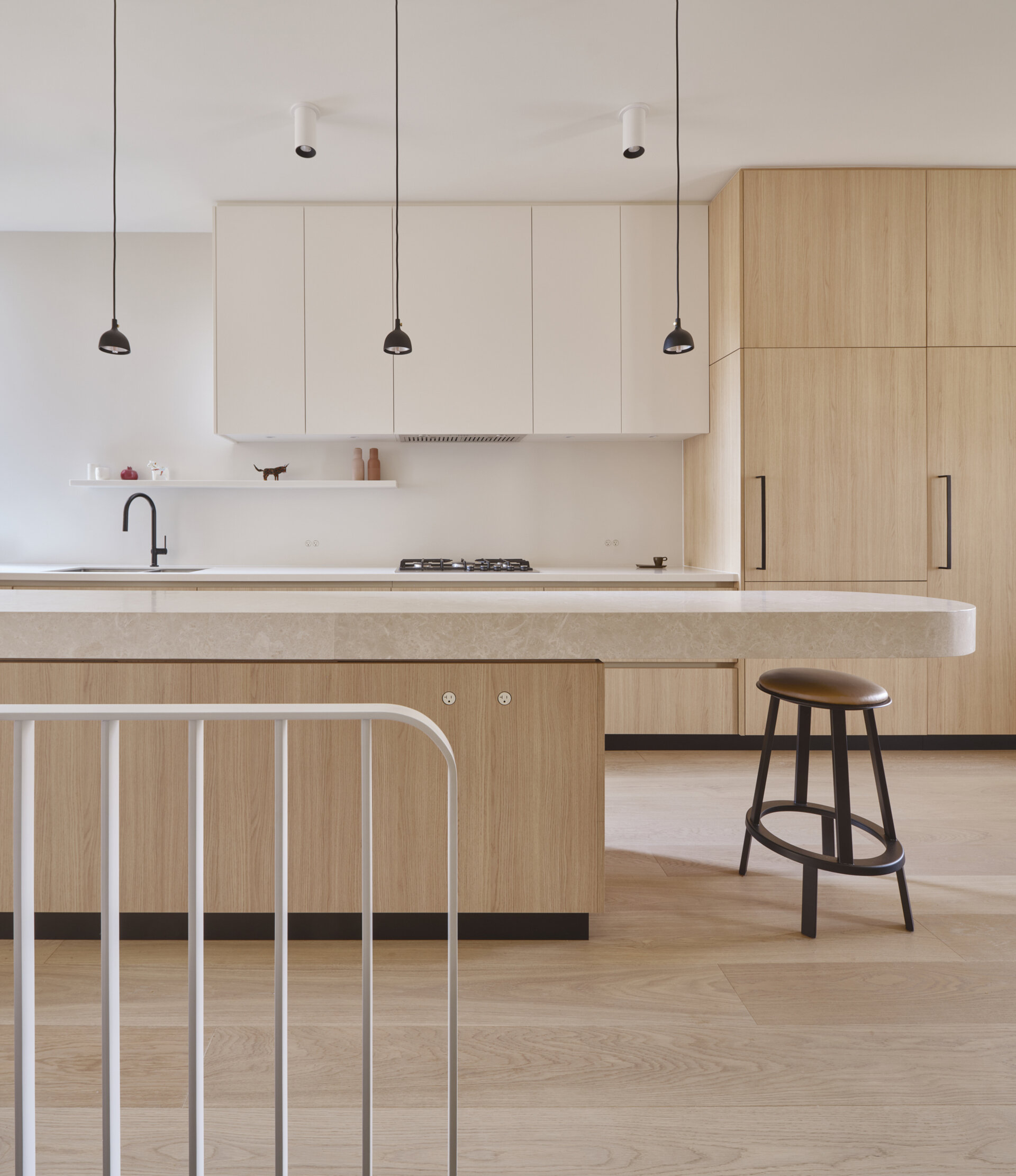
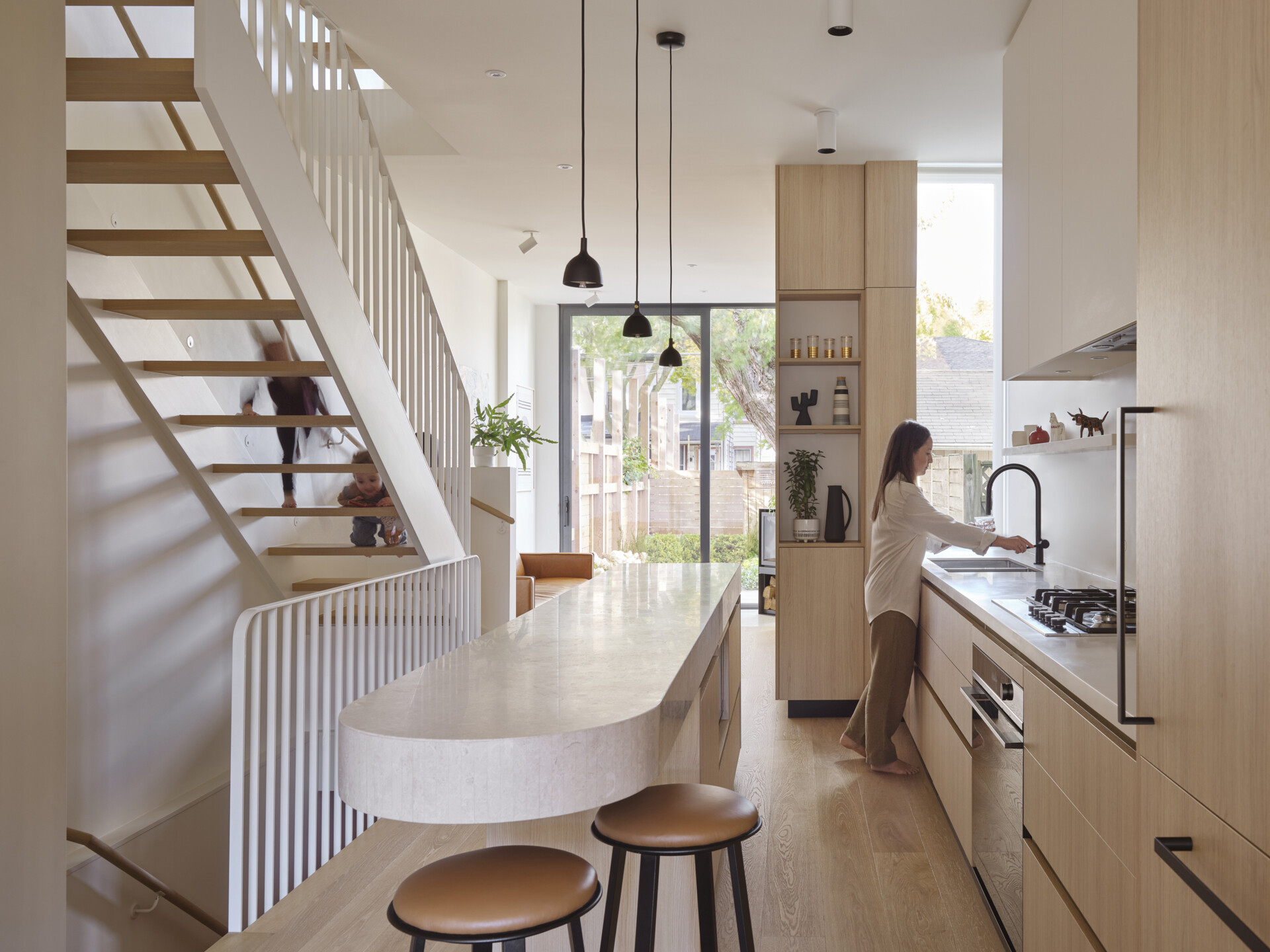
Connected directly to the kitchen, the living room continues the use of oak millwork in a custom media unit. This piece integrates with the kitchen cabinetry and includes built-in bench seating that doubles as storage. A wood-burning fireplace anchors the room, creating a natural gathering point, while a door opens to the backyard.
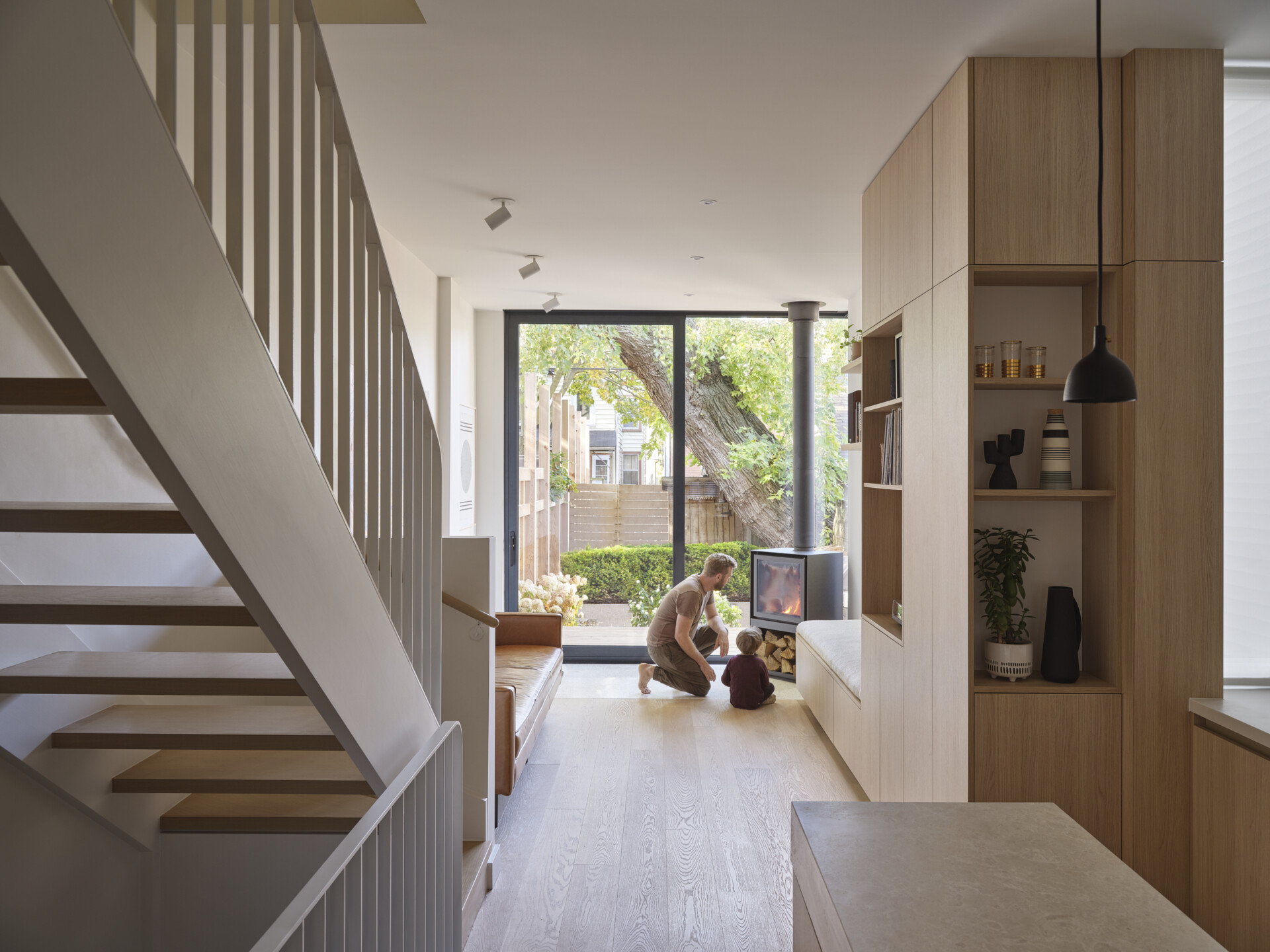
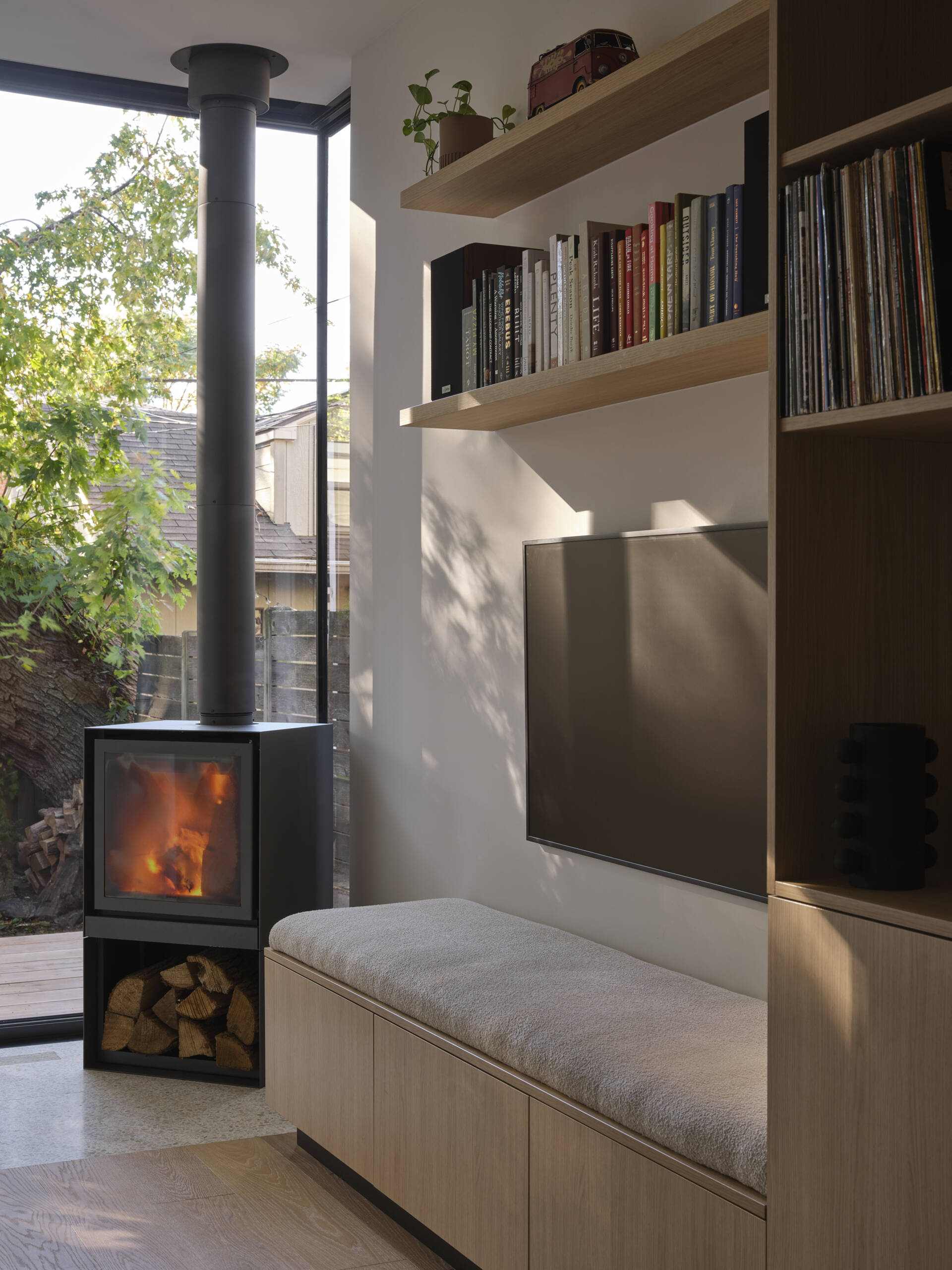
A double-winder staircase with minimalist white guardrails makes efficient use of the compact footprint. It offers a fluid transition across all three levels while contributing to the home’s vertical openness. Above, the 9-foot skylight brings in daylight that shifts throughout the day, animating the interior and reducing the need for artificial lighting.
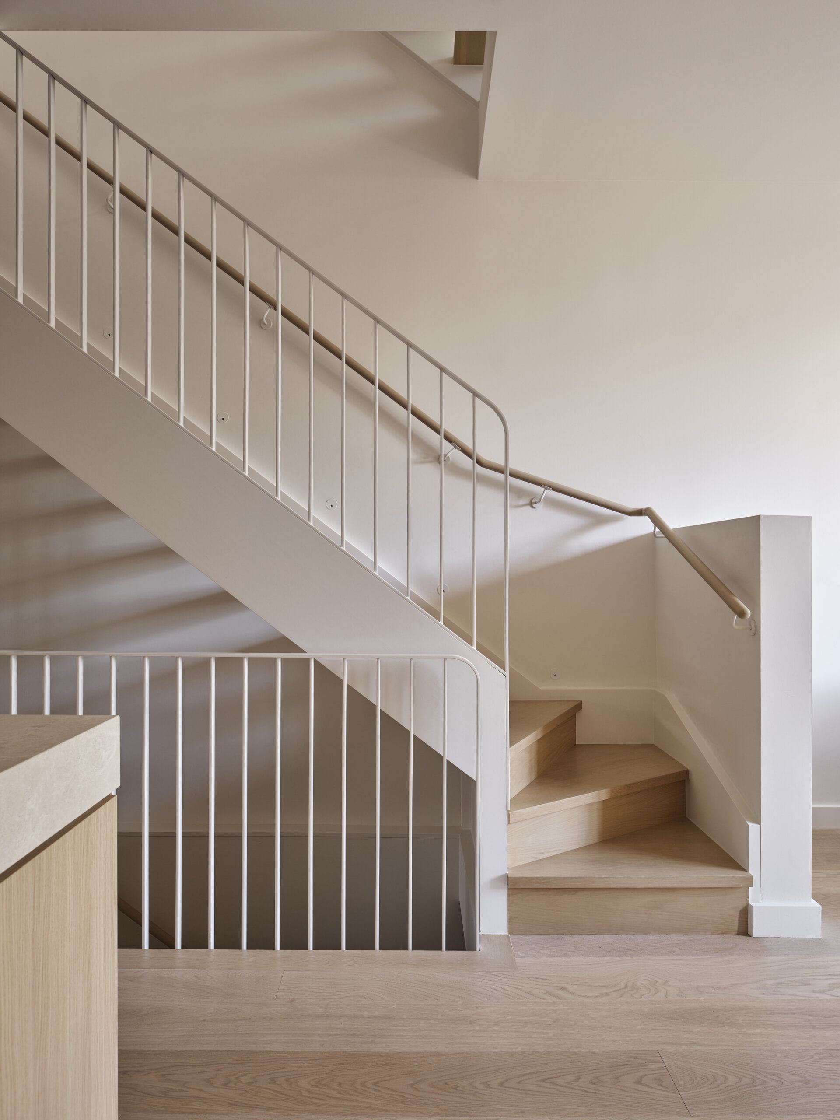
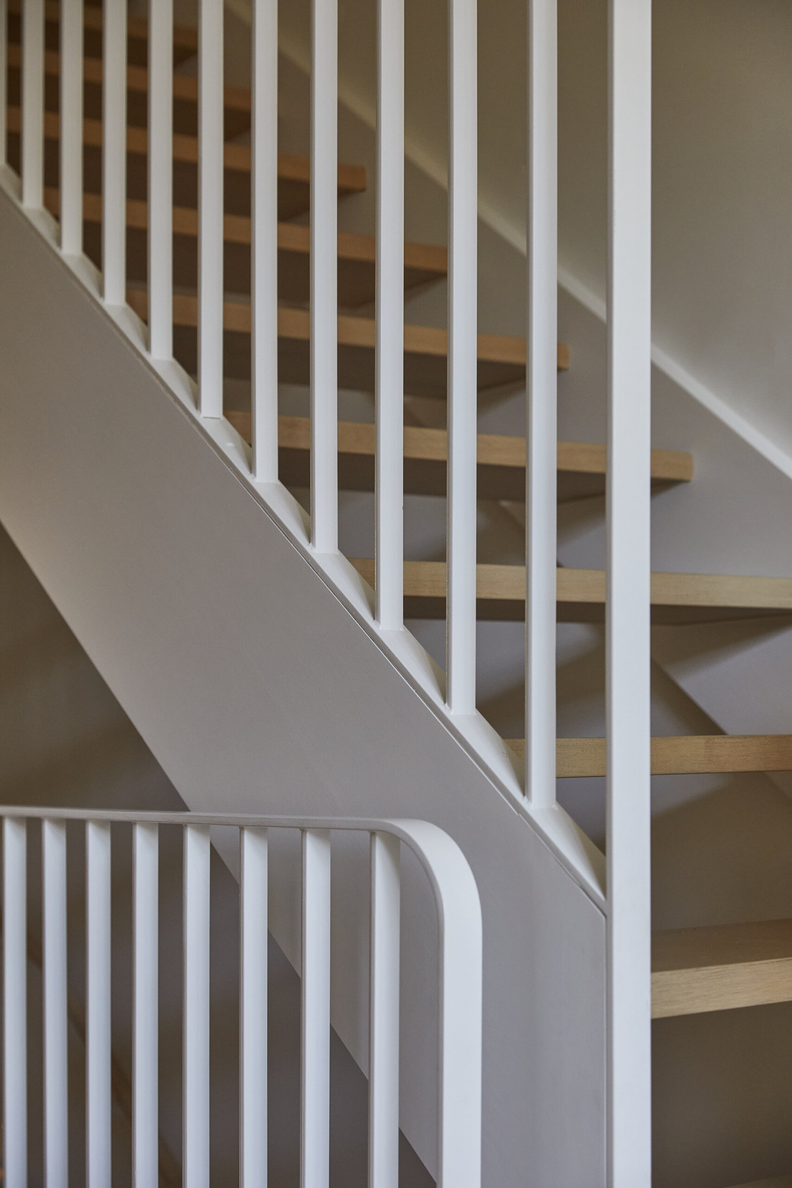
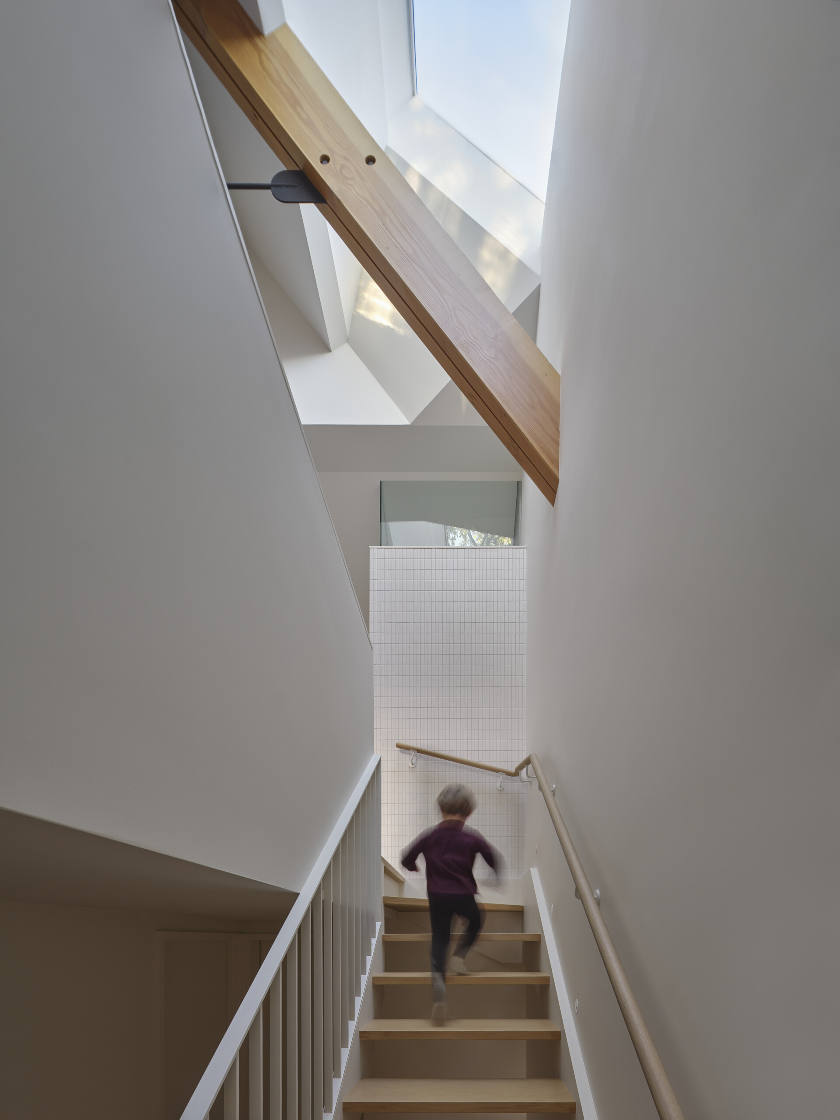
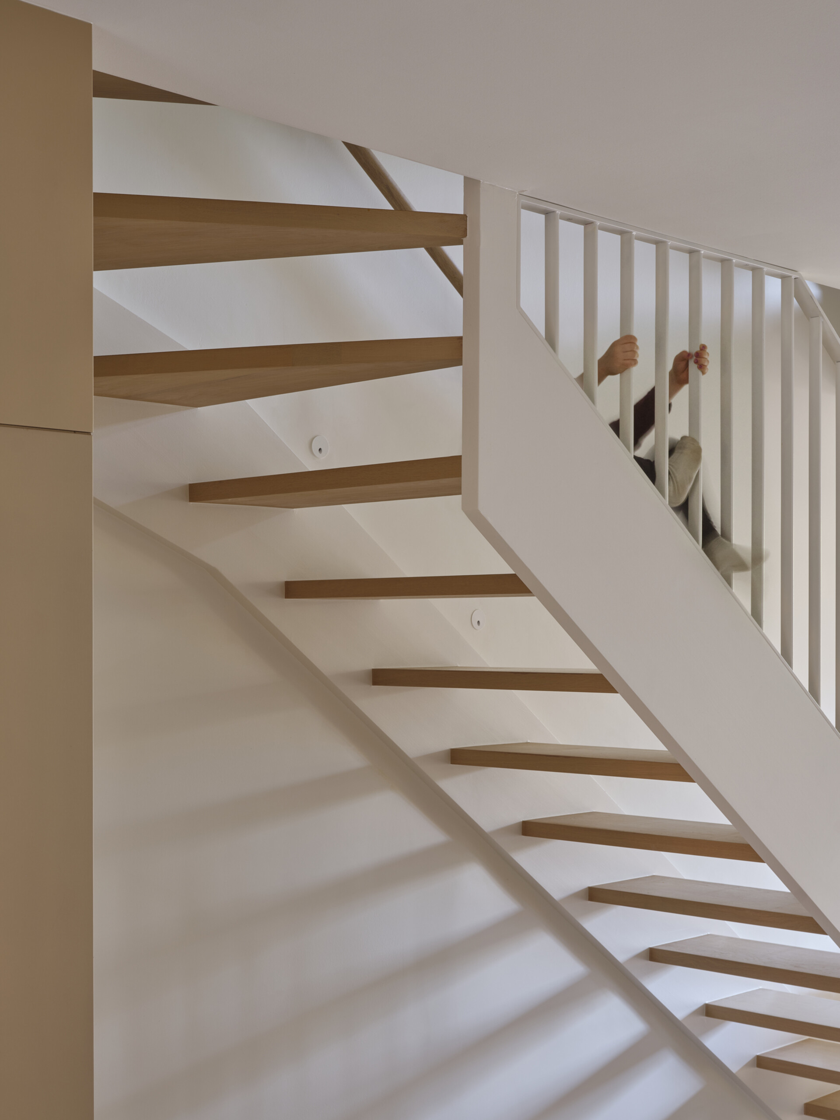
The children’s bedrooms are designed with thoughtful simplicity. Storage furniture and built-in closets keep the rooms tidy, while strategically placed windows offer framed views of the backyard or sky. Each space balances privacy with openness, offering room to rest, play, and grow.
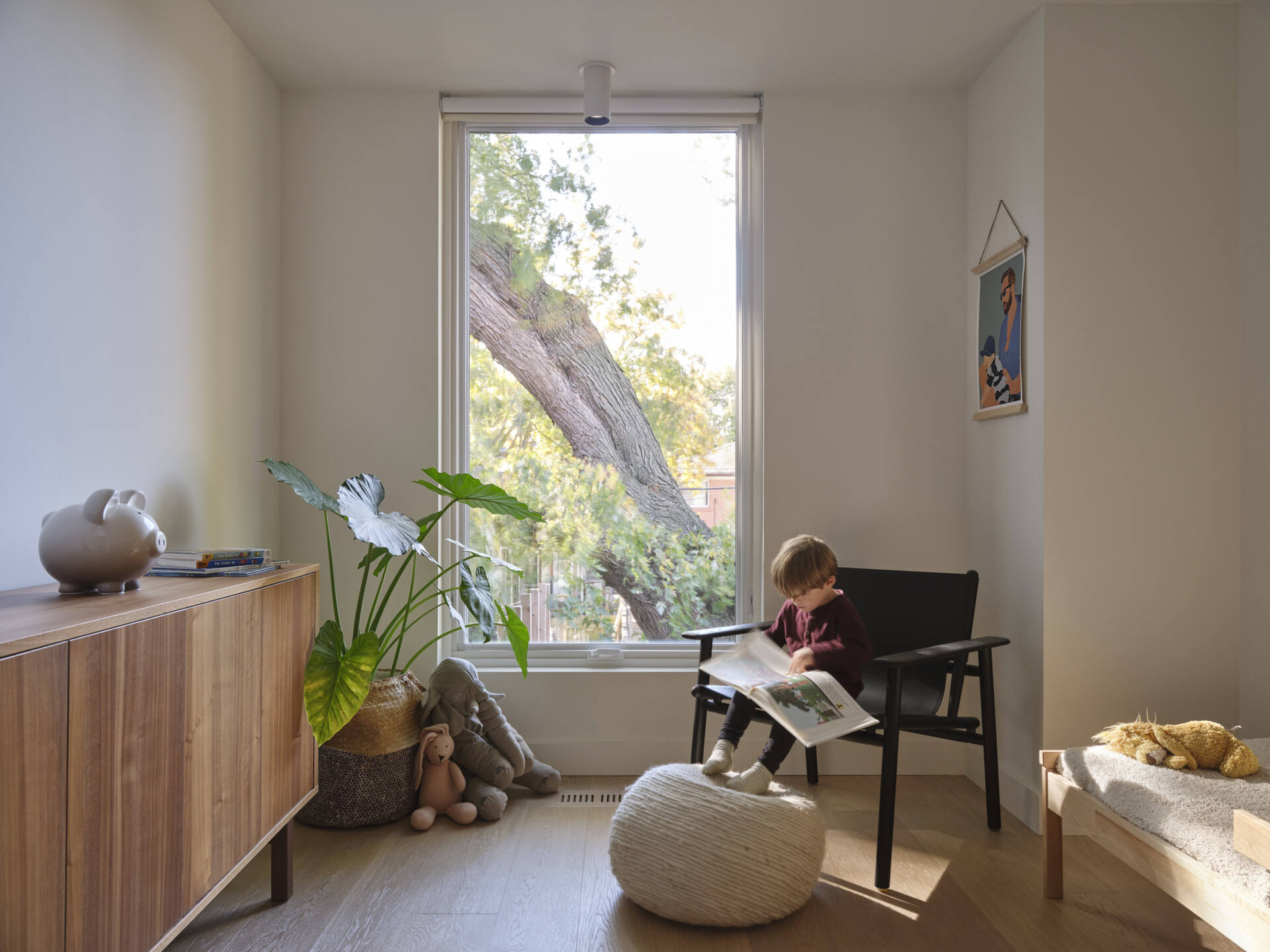
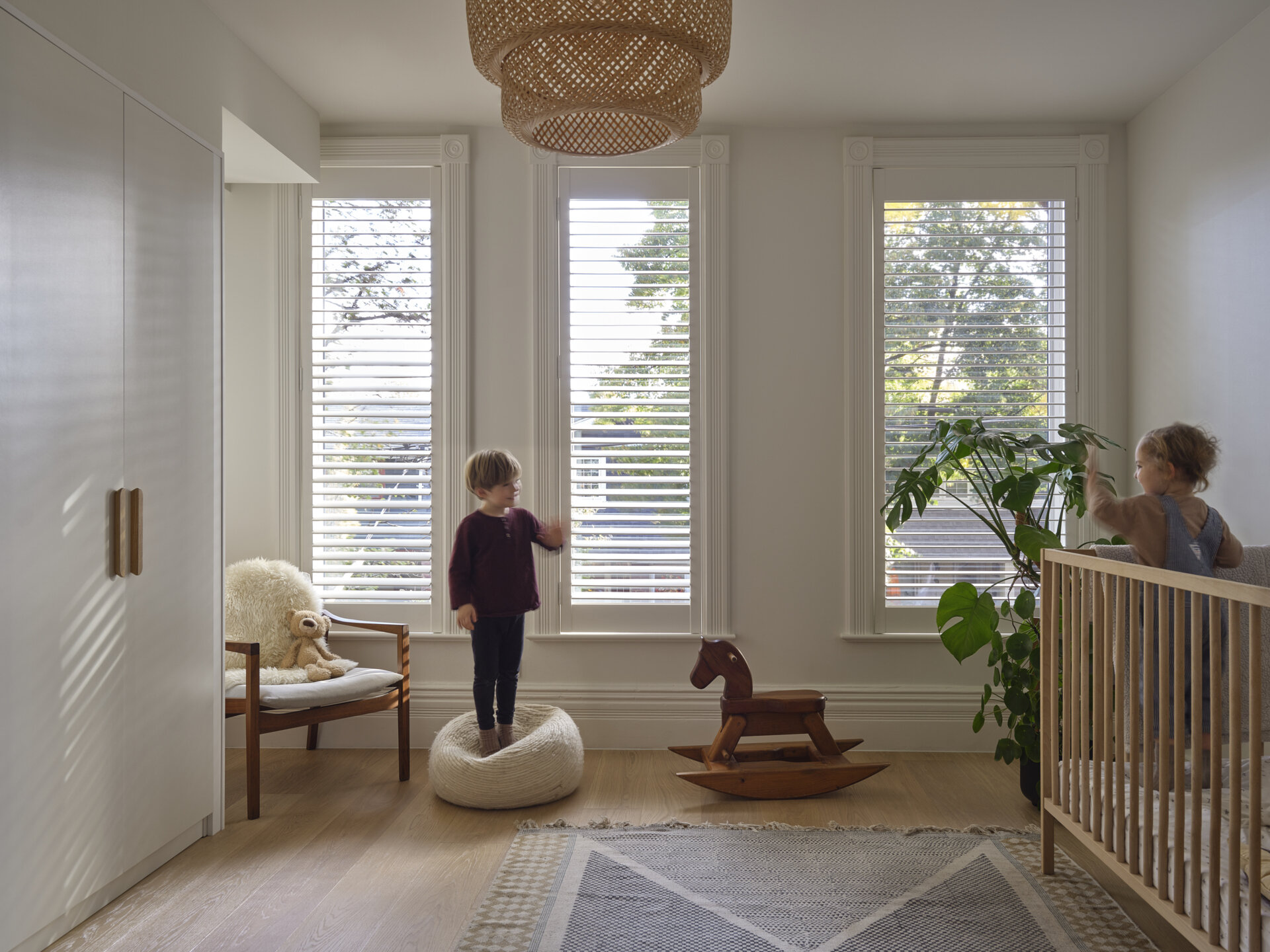
At the top of the stairs is the primary suite. The bedroom sits beneath the new A-frame roofline. Here, exposed Douglas Fir beams bring texture and depth, while high-level windows allow light to enter without sacrificing privacy. The room feels connected to nature yet protected, offering a sense of retreat.
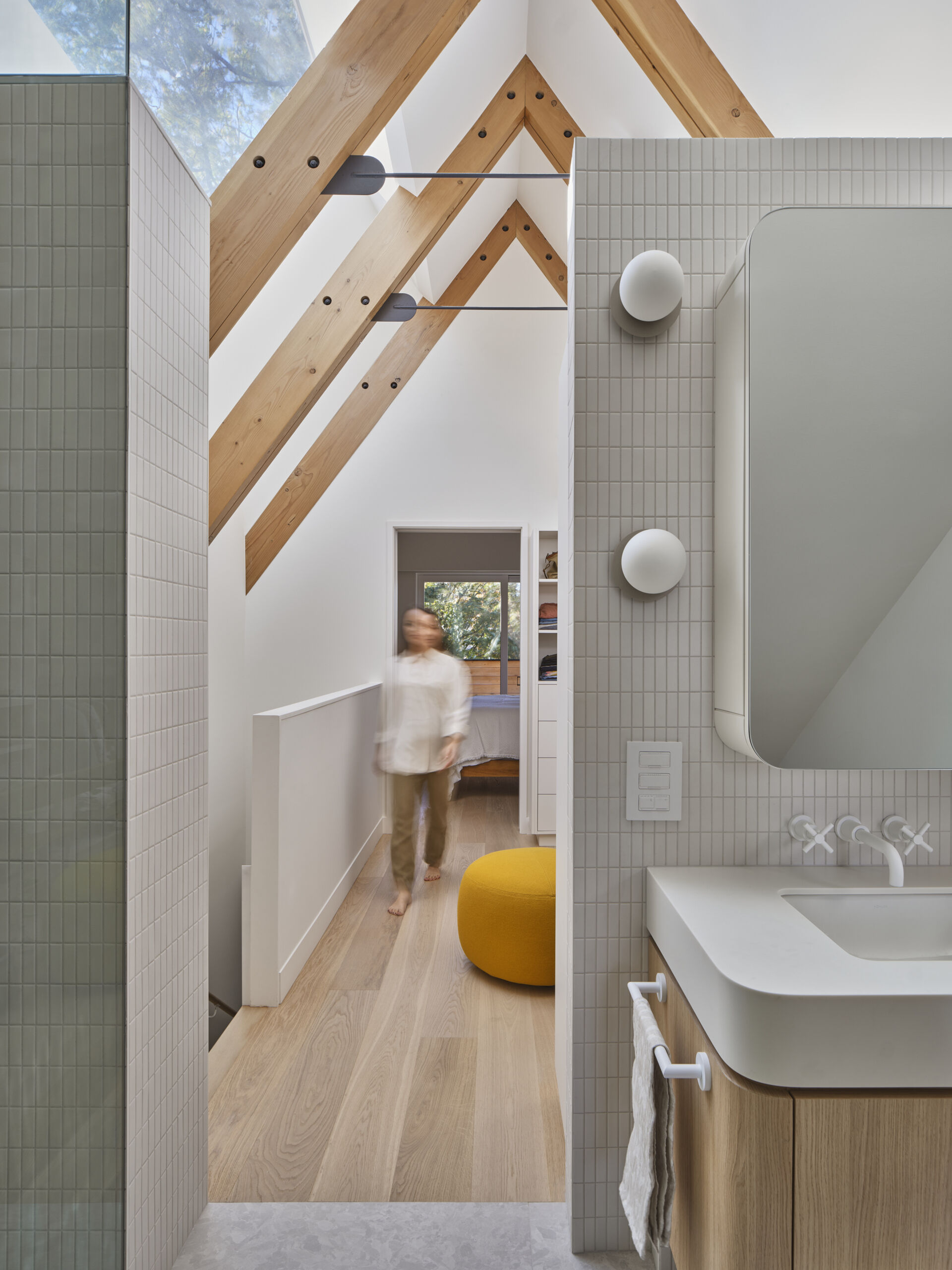
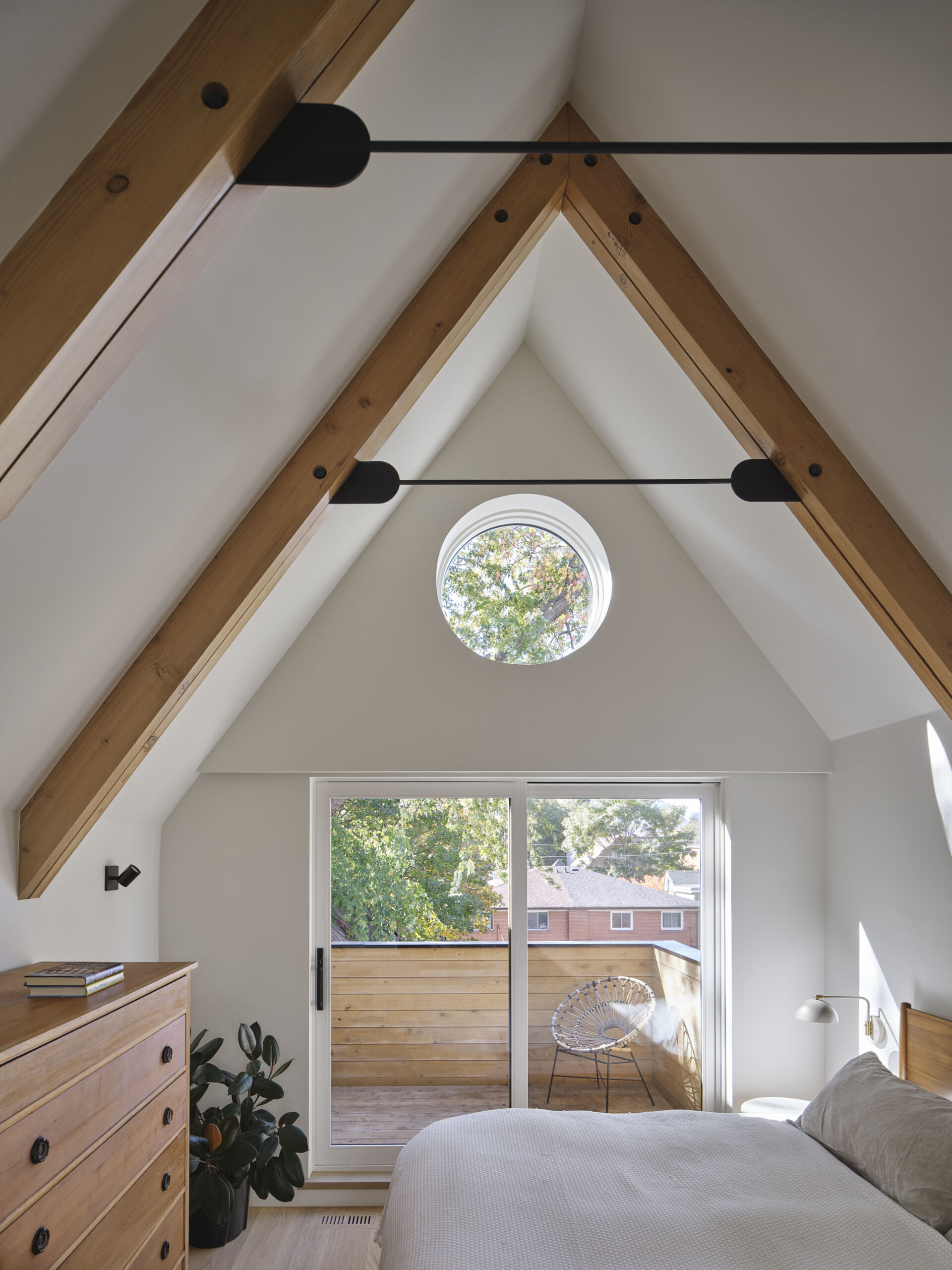
Between the bedroom and bathroom, the walk-in closet features integrated cabinetry designed for clarity and ease. Full-height storage and soft, matte finishes keep the space feeling open and organized, with room for both daily use and long-term storage.
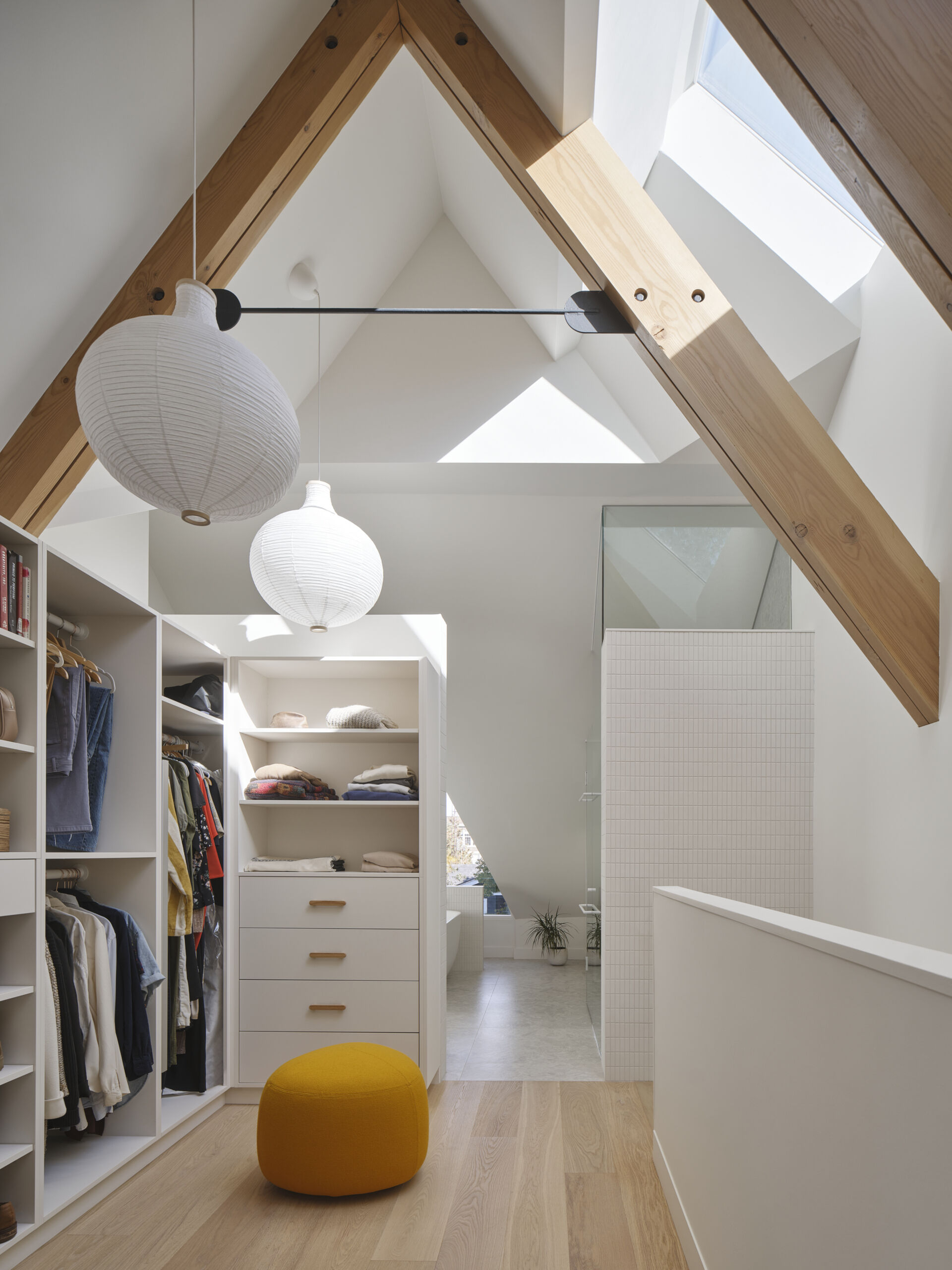
In the ensuite bathroom, materials like stone and natural wood echo the palette used throughout the home. Large windows bring in soft natural light, and every detail, from the vanity to the fixtures, has been selected to promote calm and clarity.
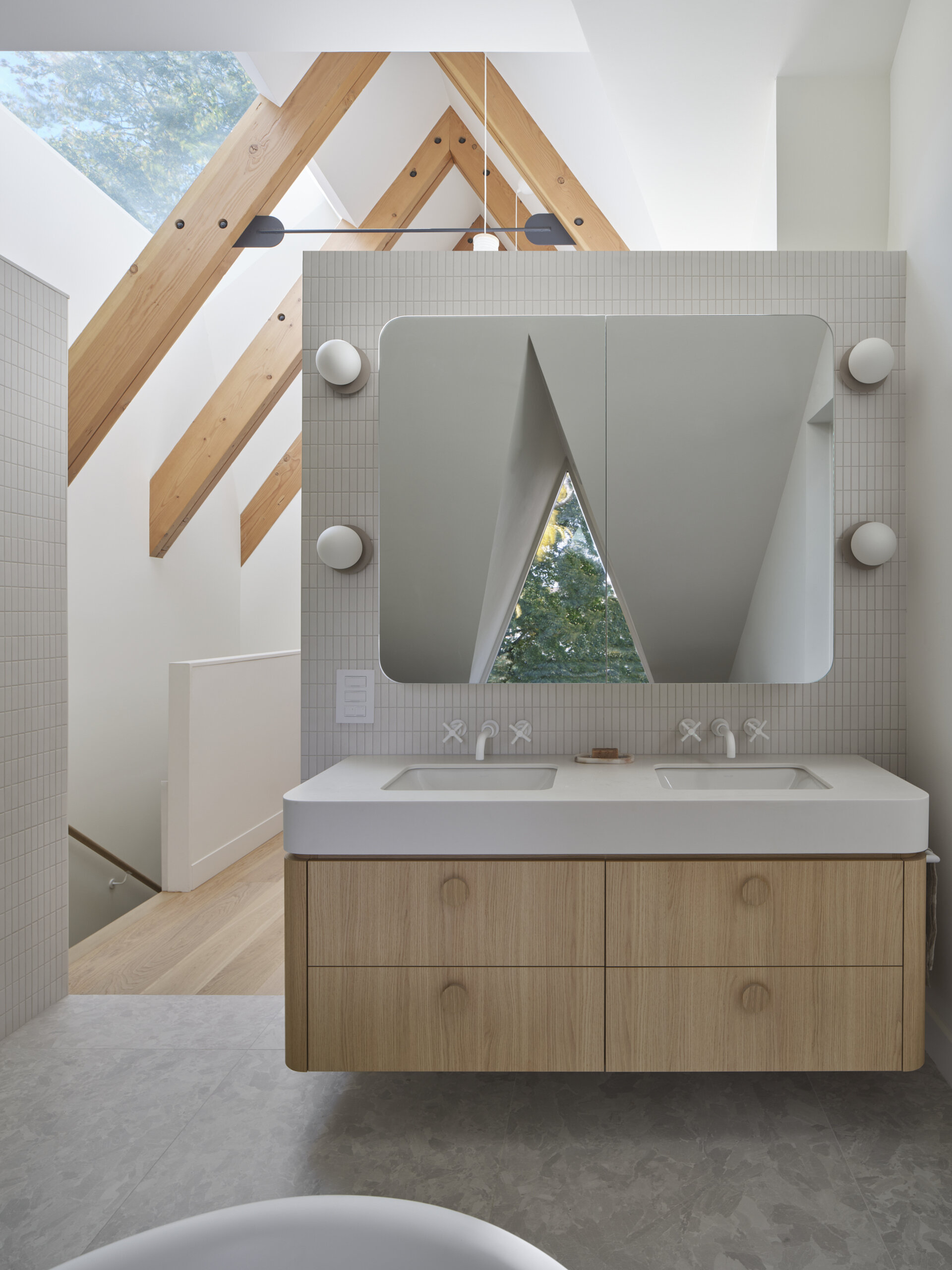
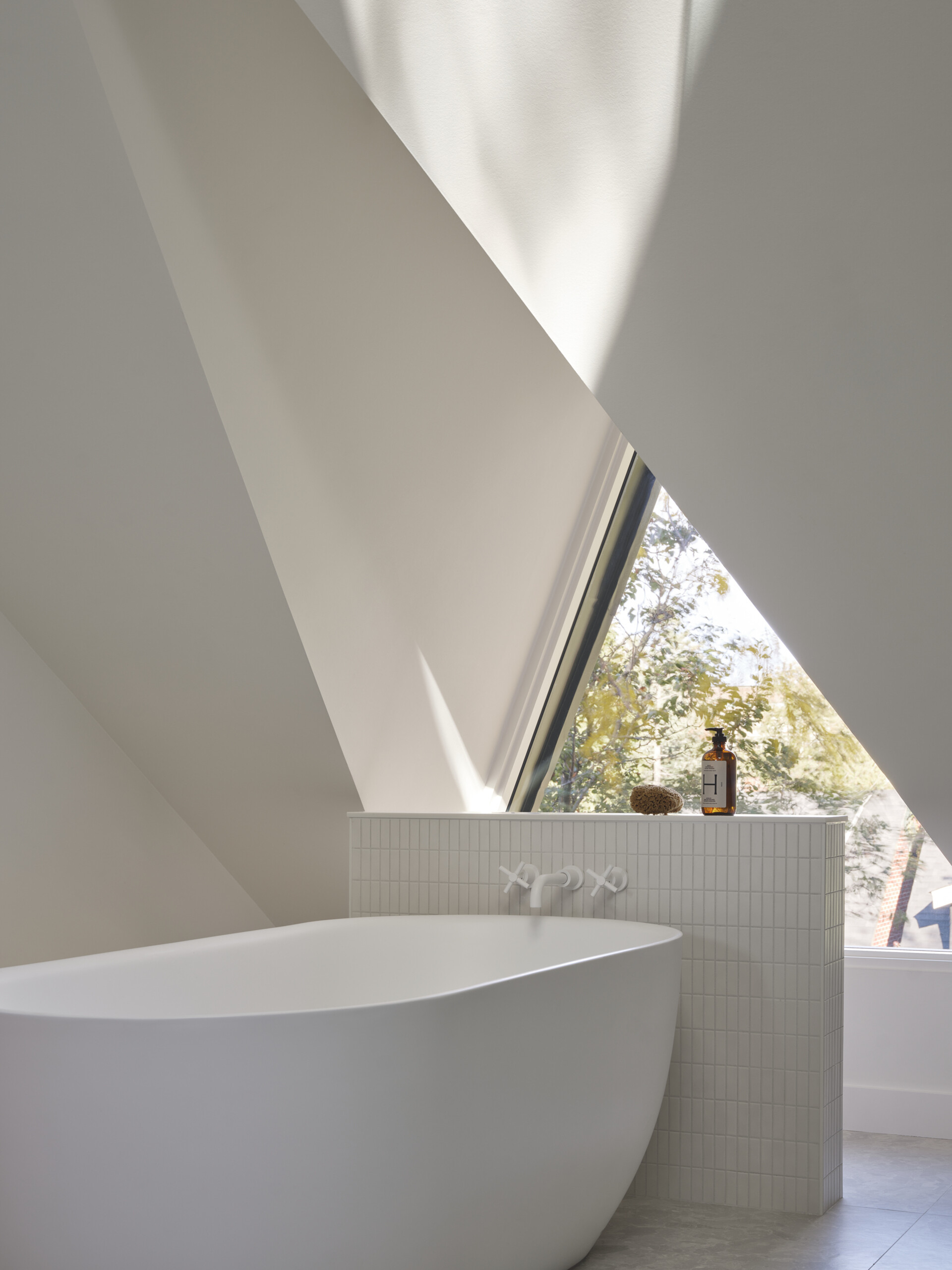
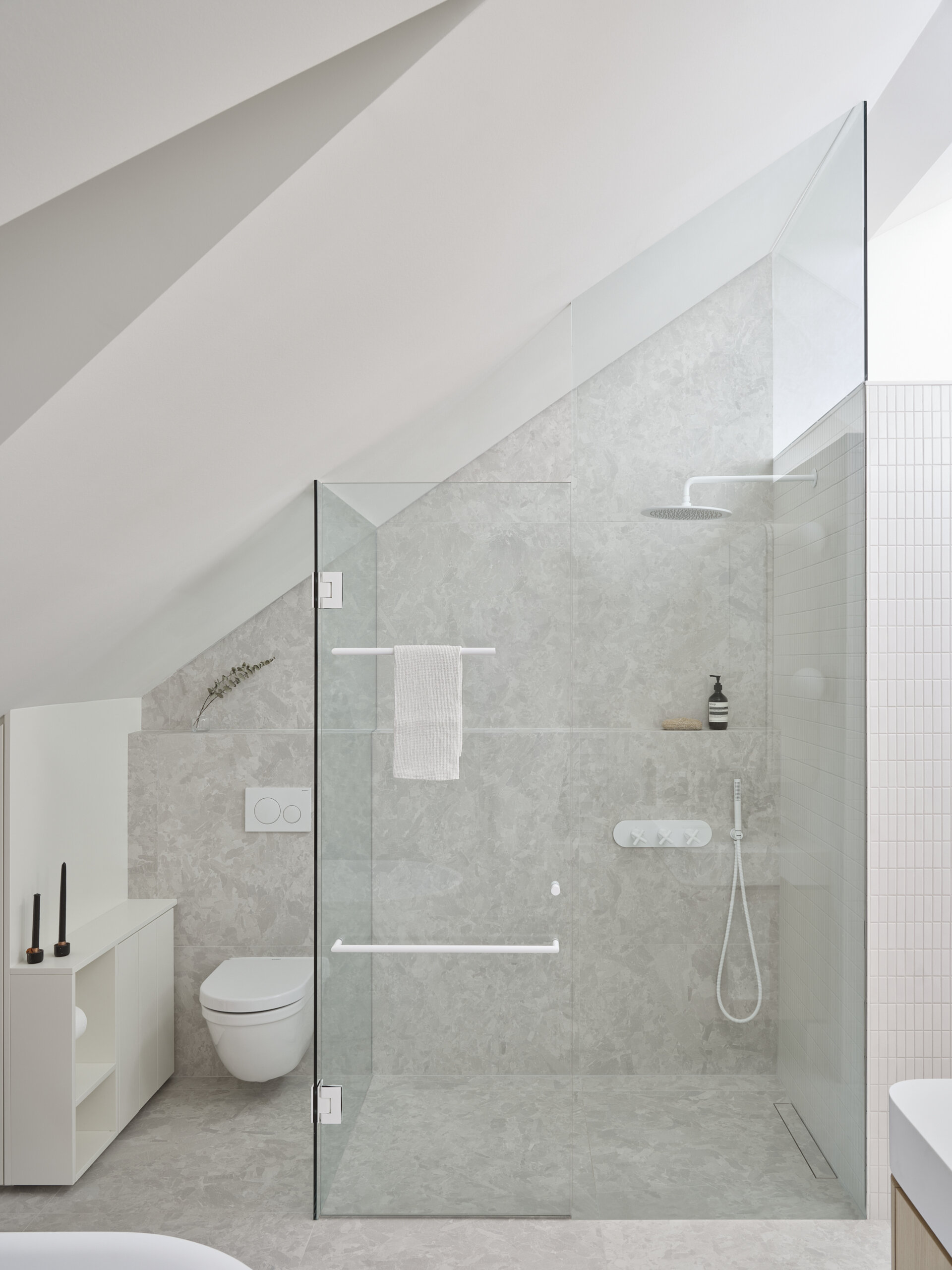
The floor plans and architectural drawings reveal a tightly edited layout that maximizes flow without excess.
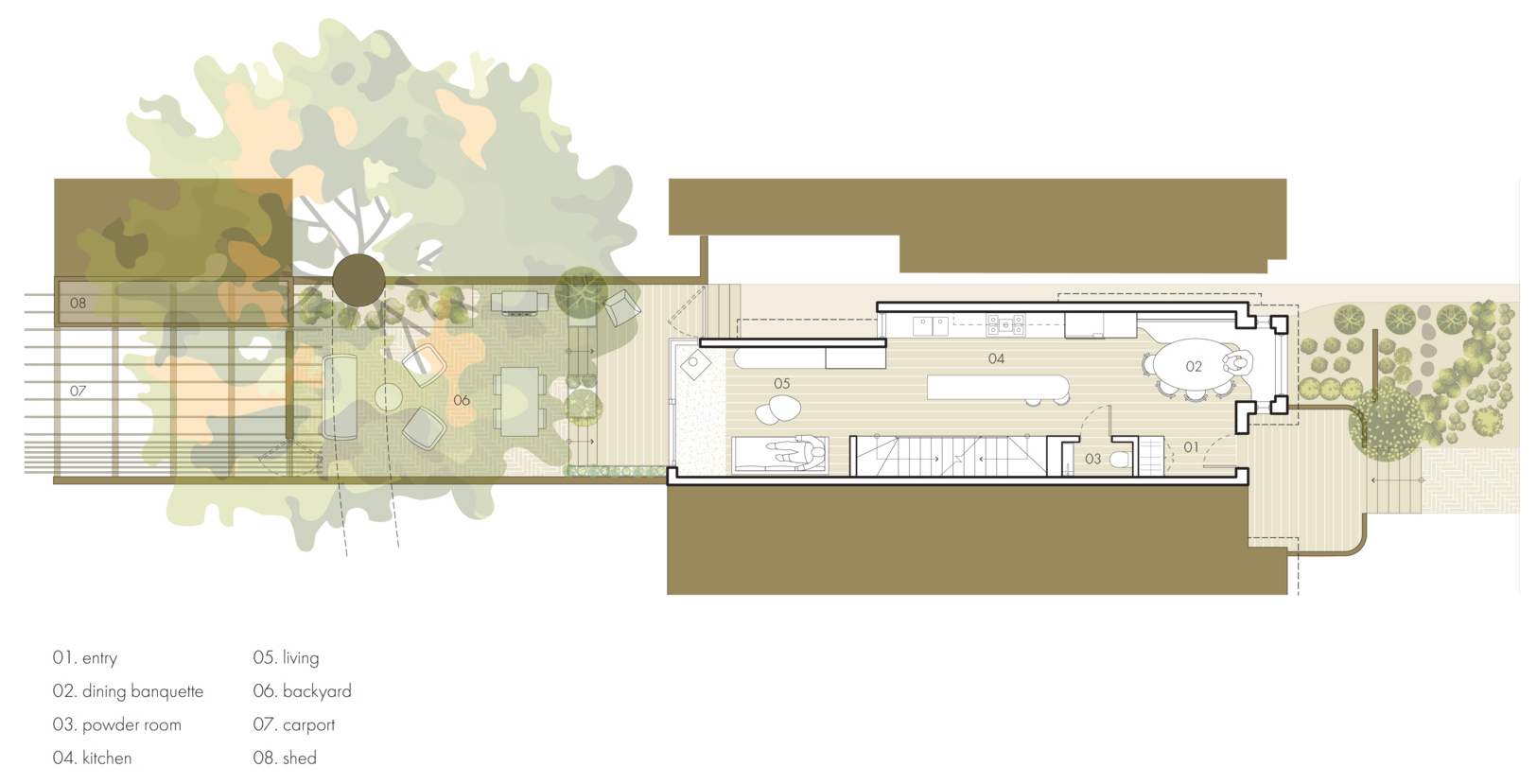
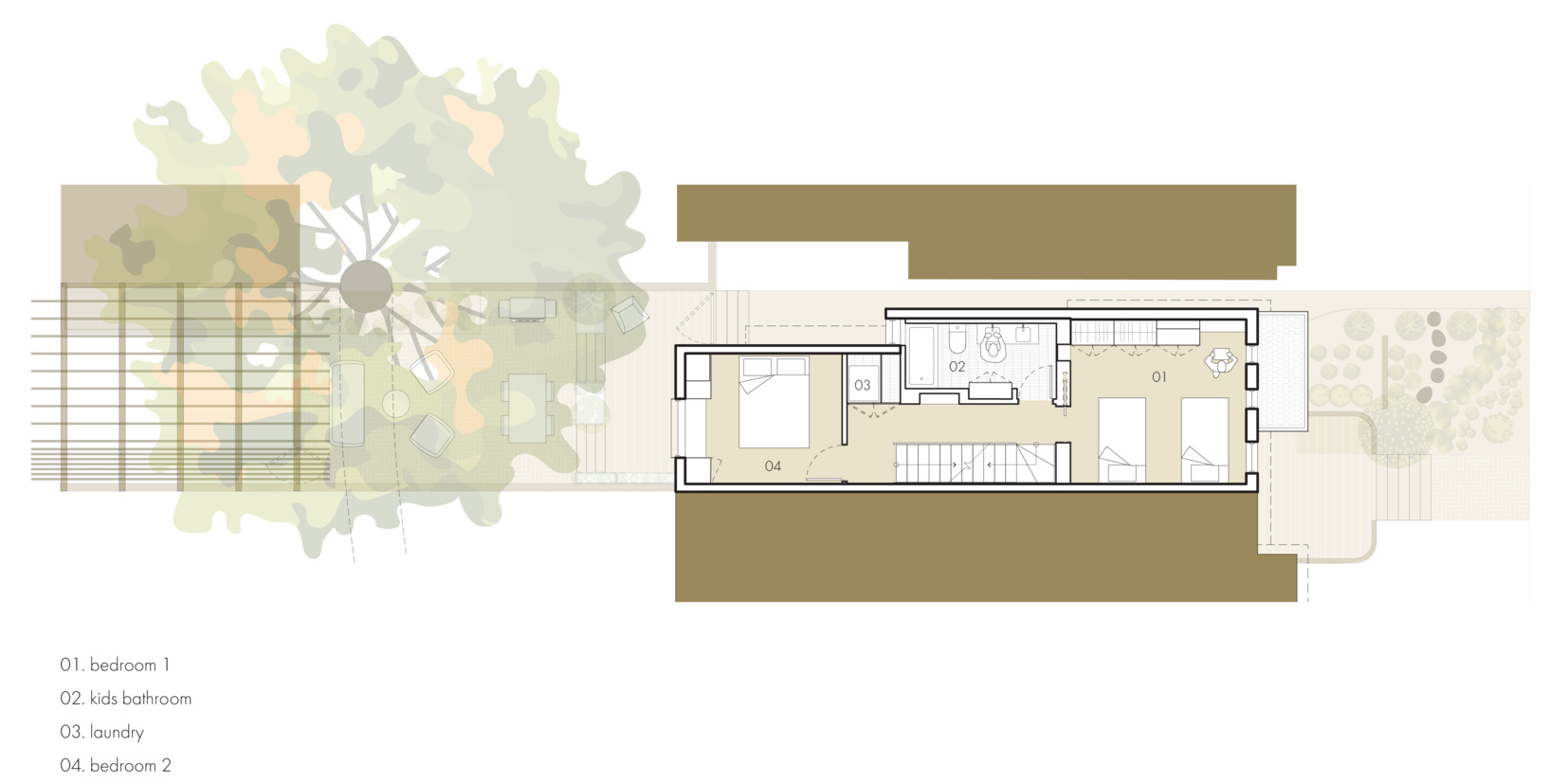
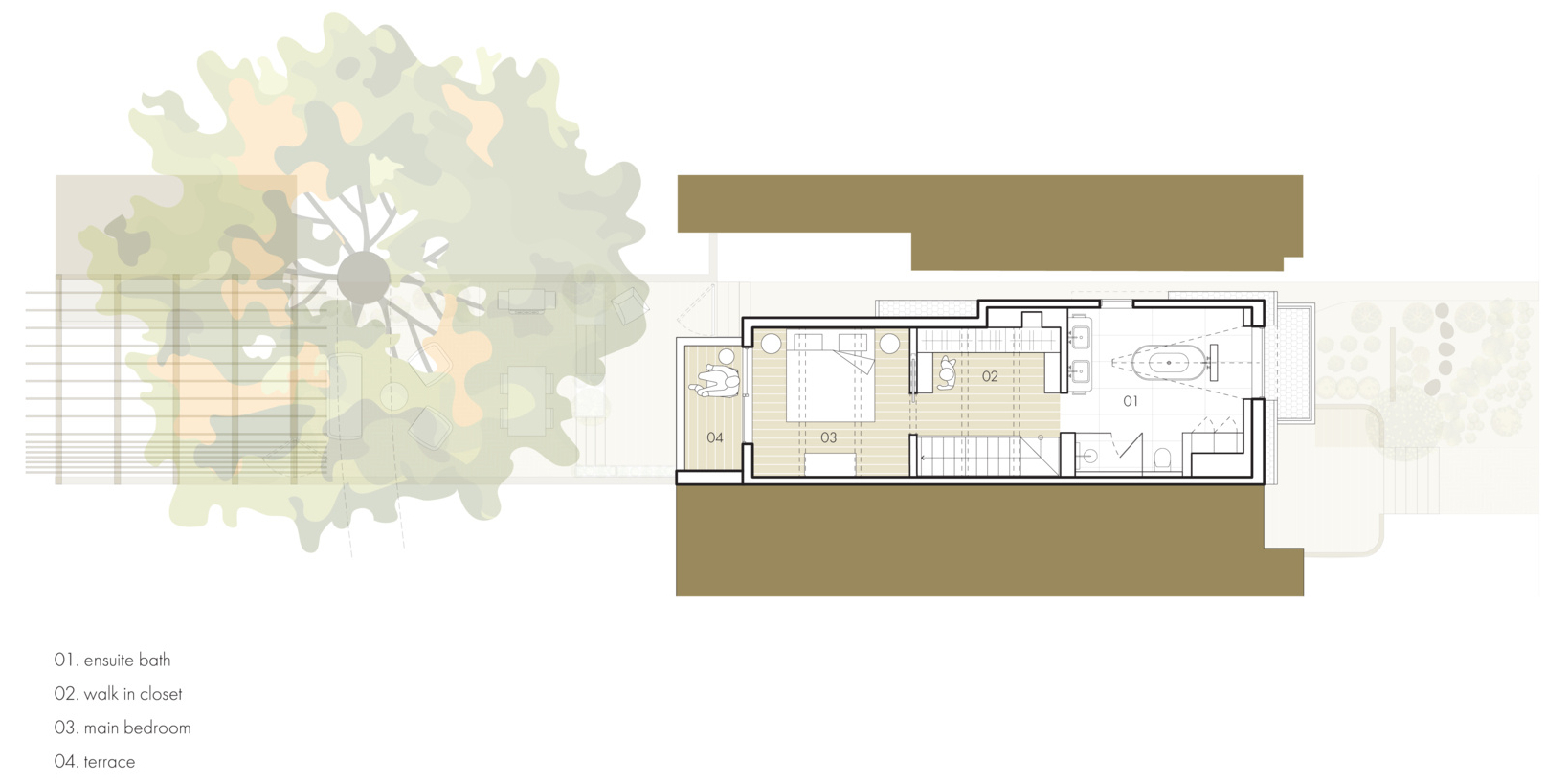
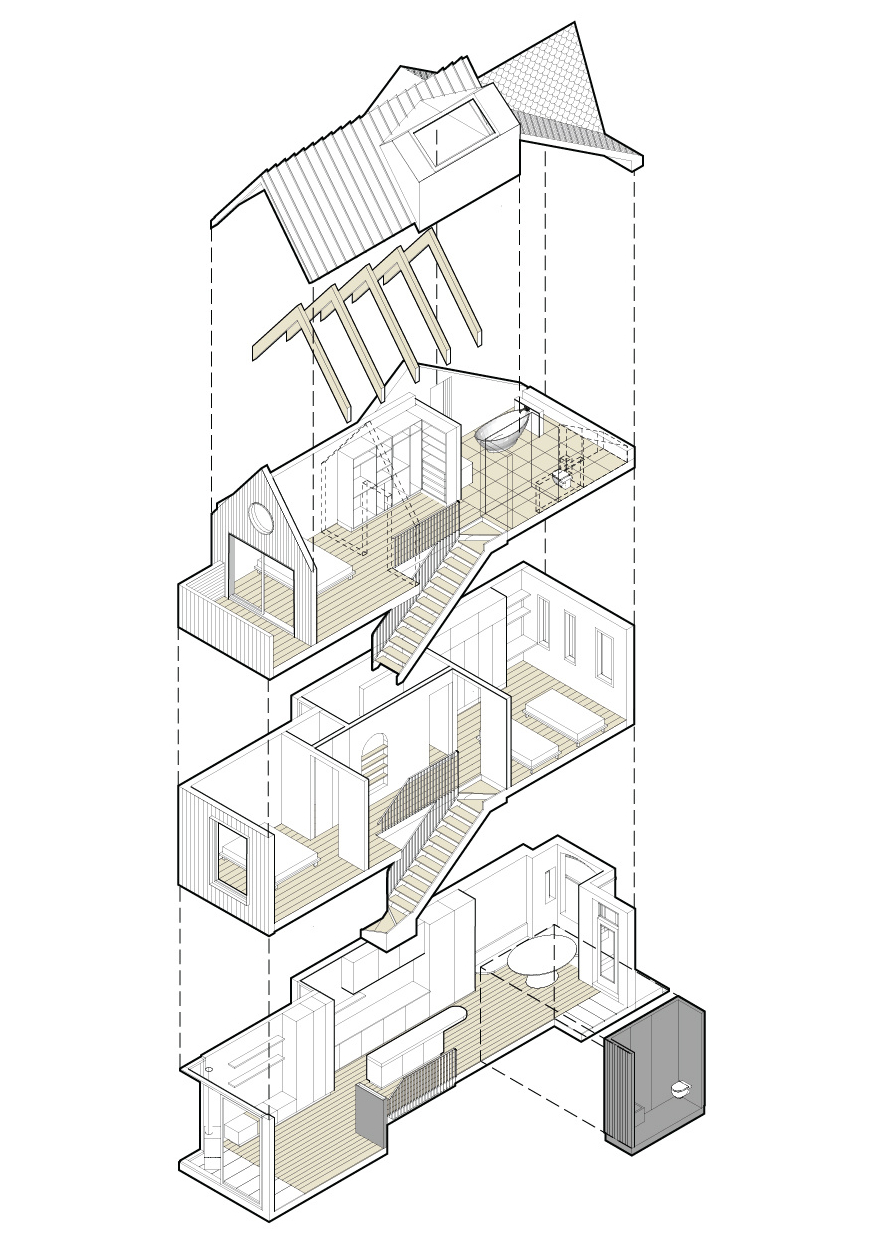
House Caroline is a thoughtful reinvention of a narrow Victorian home, shaped by light, material, and purpose. With REIGN Architects at the helm, this project has become more than a renovation, it’s a contemporary family sanctuary where heritage and innovation meet.