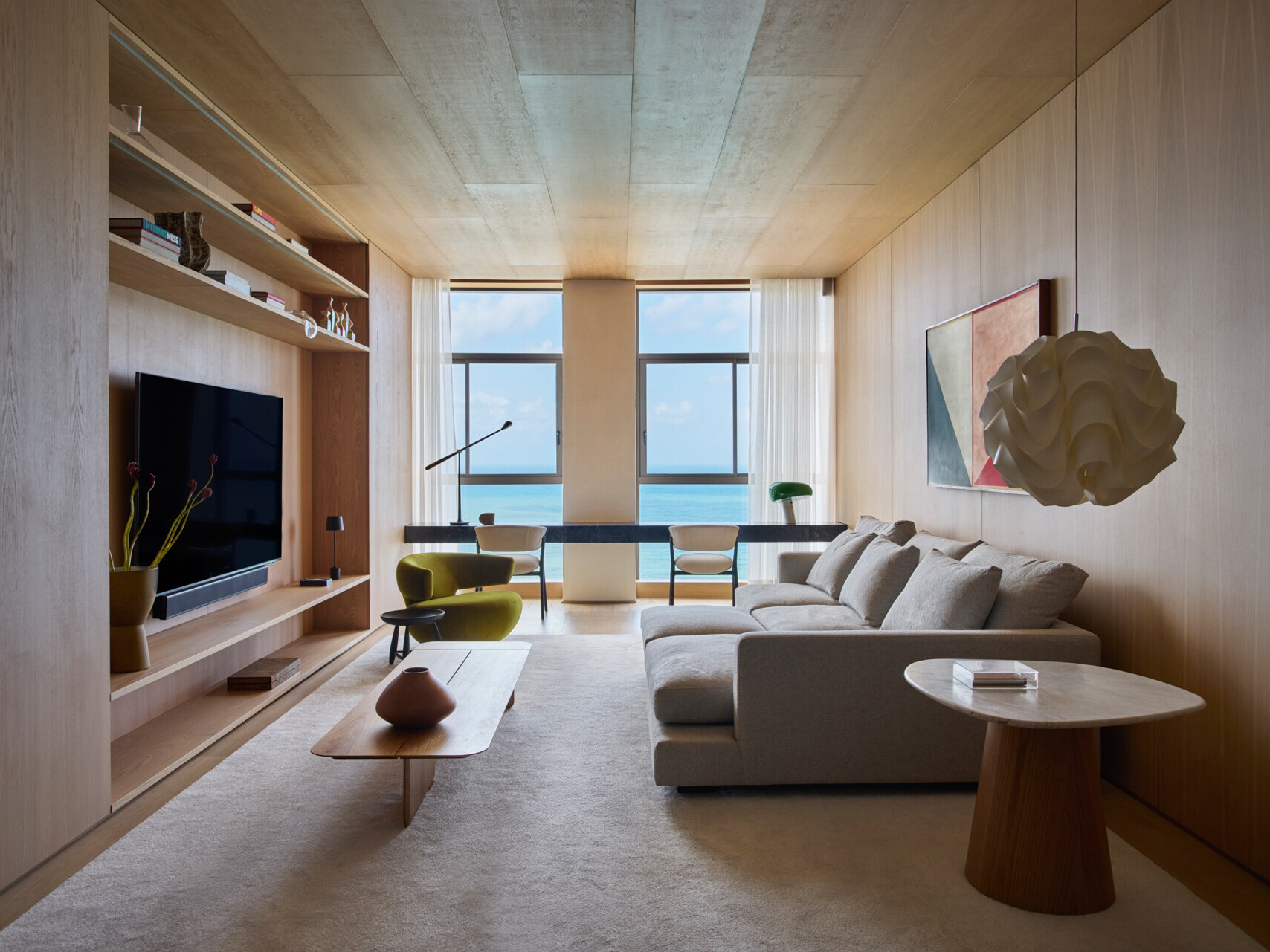
Overlooking Boa Viagem Beach in Recife, Brazil, this apartment by Architects Office was redesigned to bring the ocean and sky into every corner. Guided by the concept of the horizon, the layout was reworked to expand views and blur the boundary between interior and exterior. The result is a space where structure, materials, and flow center on openness and calm.
The main living room is fronted by a full wall of windows, framing an uninterrupted view of the ocean. Their scale captures the vastness of the horizon and draws the landscape into the space. Neutral tones and curved furniture keep the focus on the view. A custom-designed linear bench in natural stone runs along the room’s length, reinforcing the horizontal line of sea and sky.
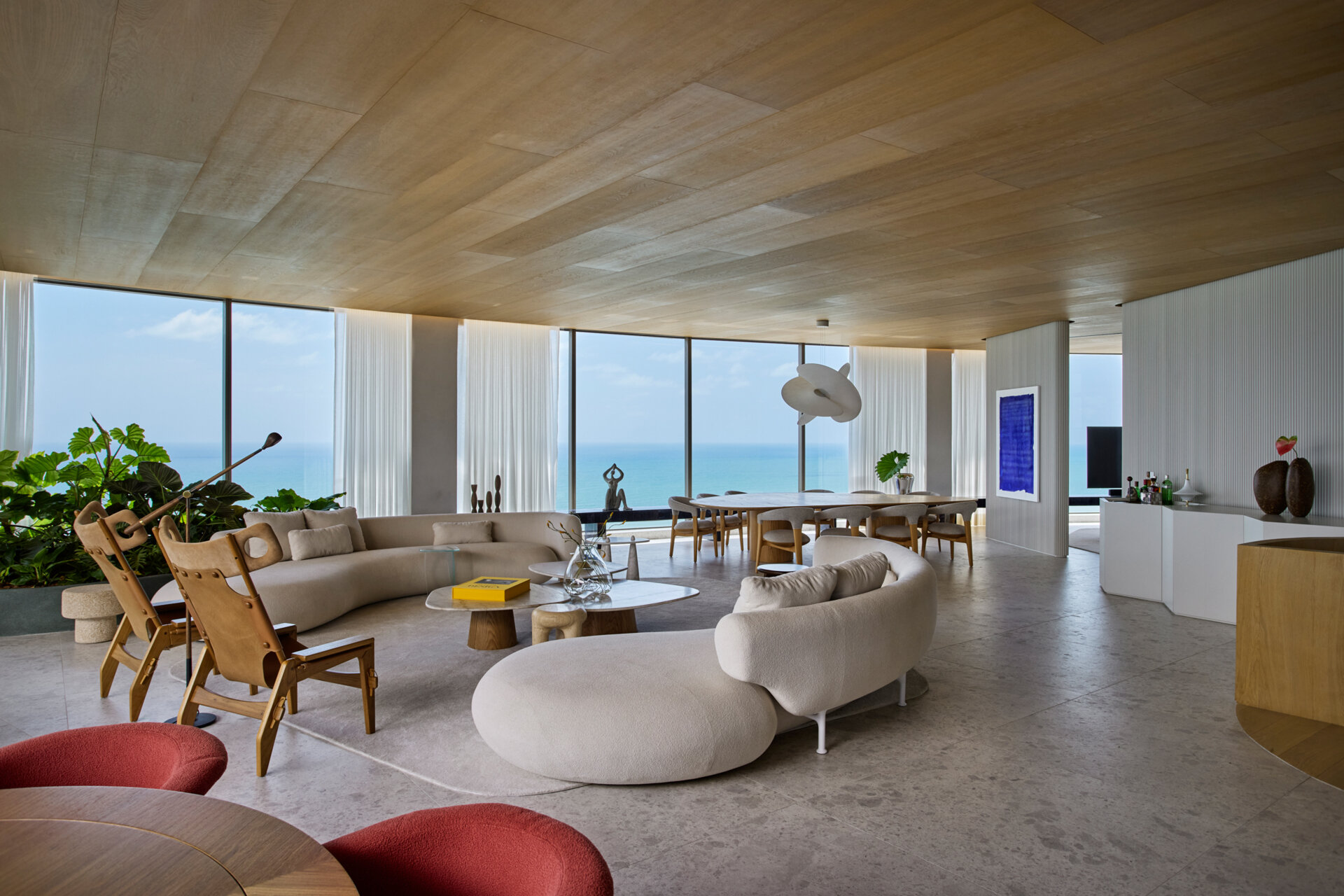
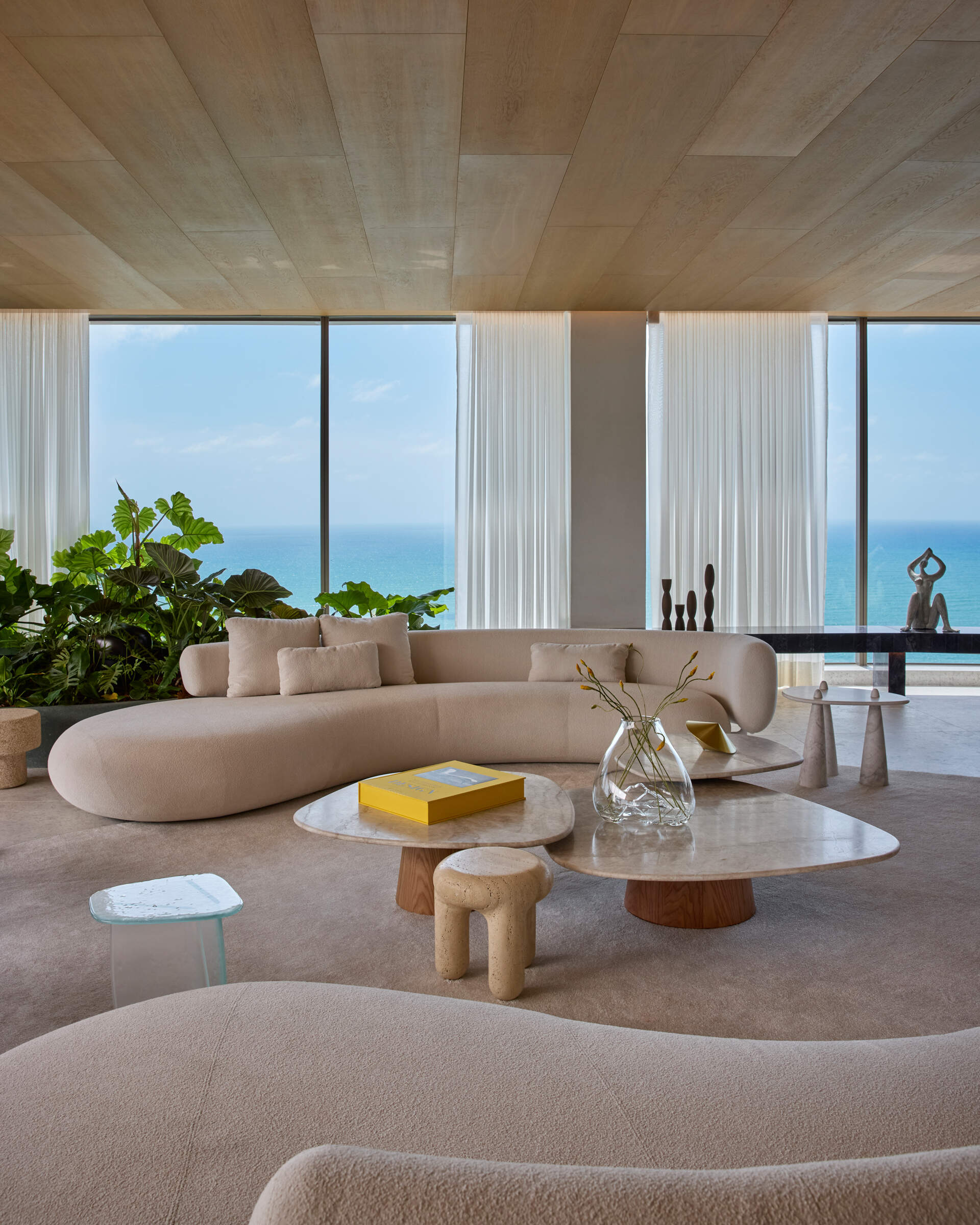
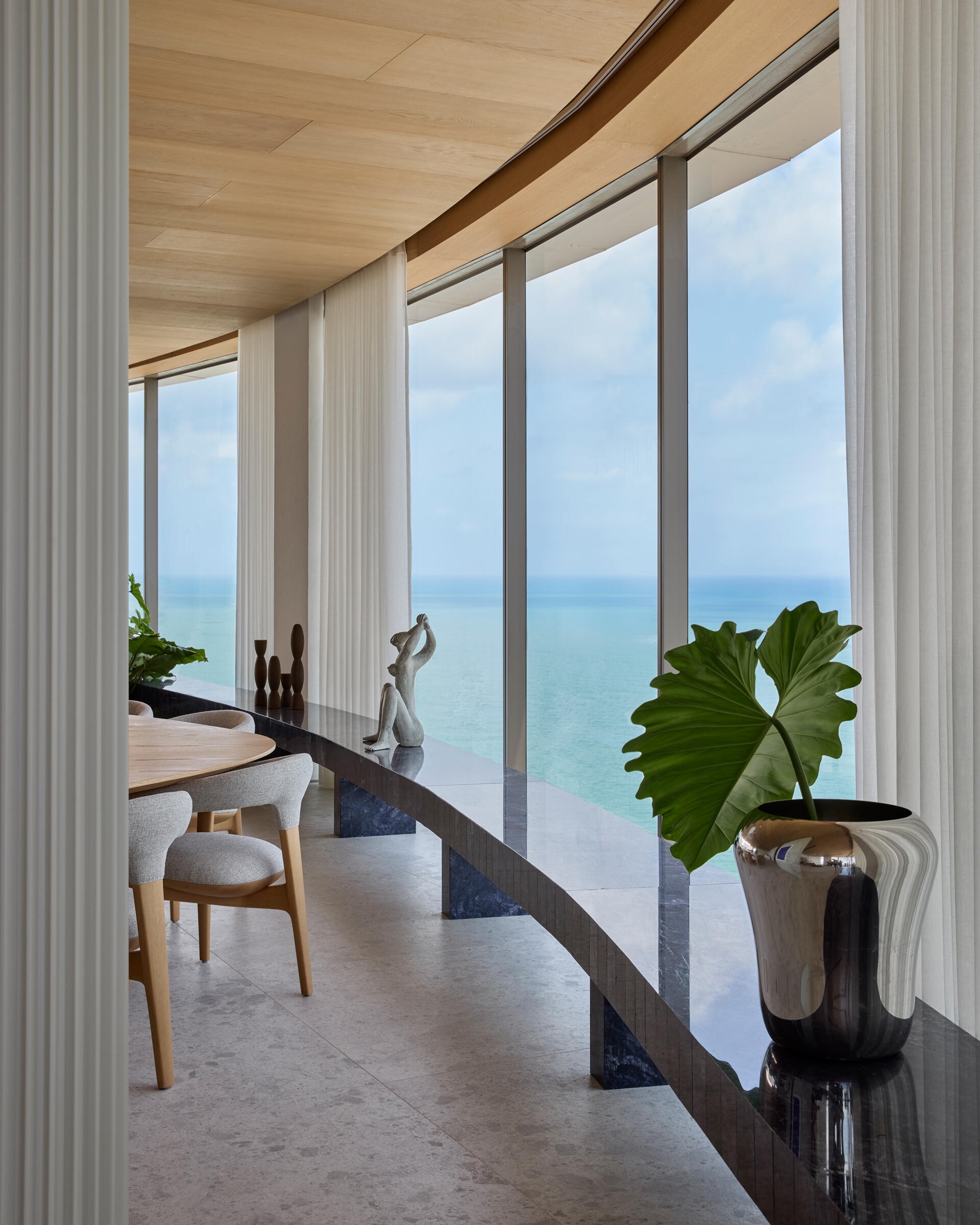
The dining area is part of an open-plan layout that includes the living room, kitchen, and barbecue area. Panels and natural stone bring warmth and texture, while soft, rounded furniture maintains a cohesive visual flow.
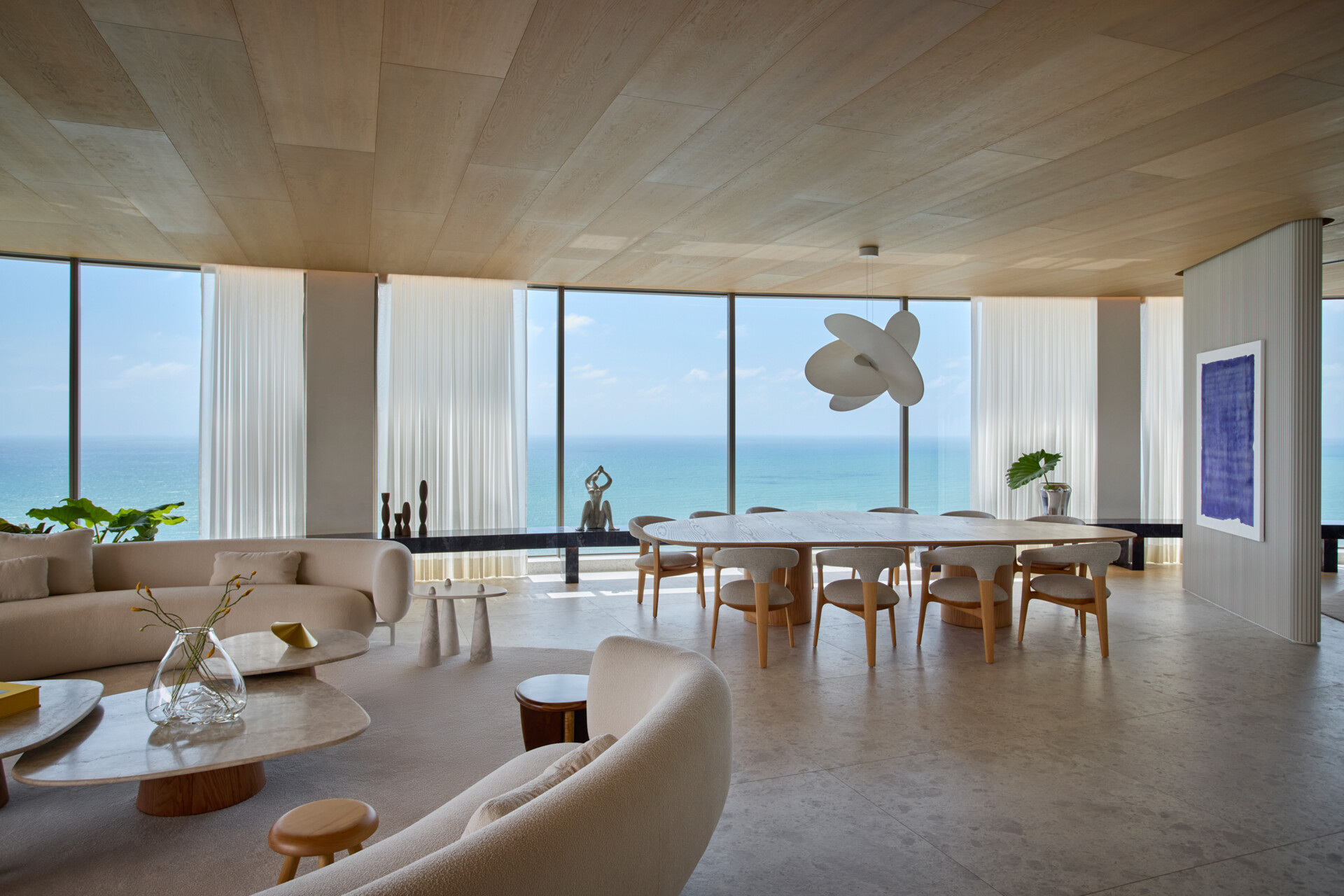
The kitchen and barbecue area share the upper floor with the main social spaces. The kitchen features a countertop clad natural stone, while the blue cabinetry echoes the tones of the sea. Materials and layout of the barbecue area emphasize openness and continuity, with finishes chosen to unify the communal areas.
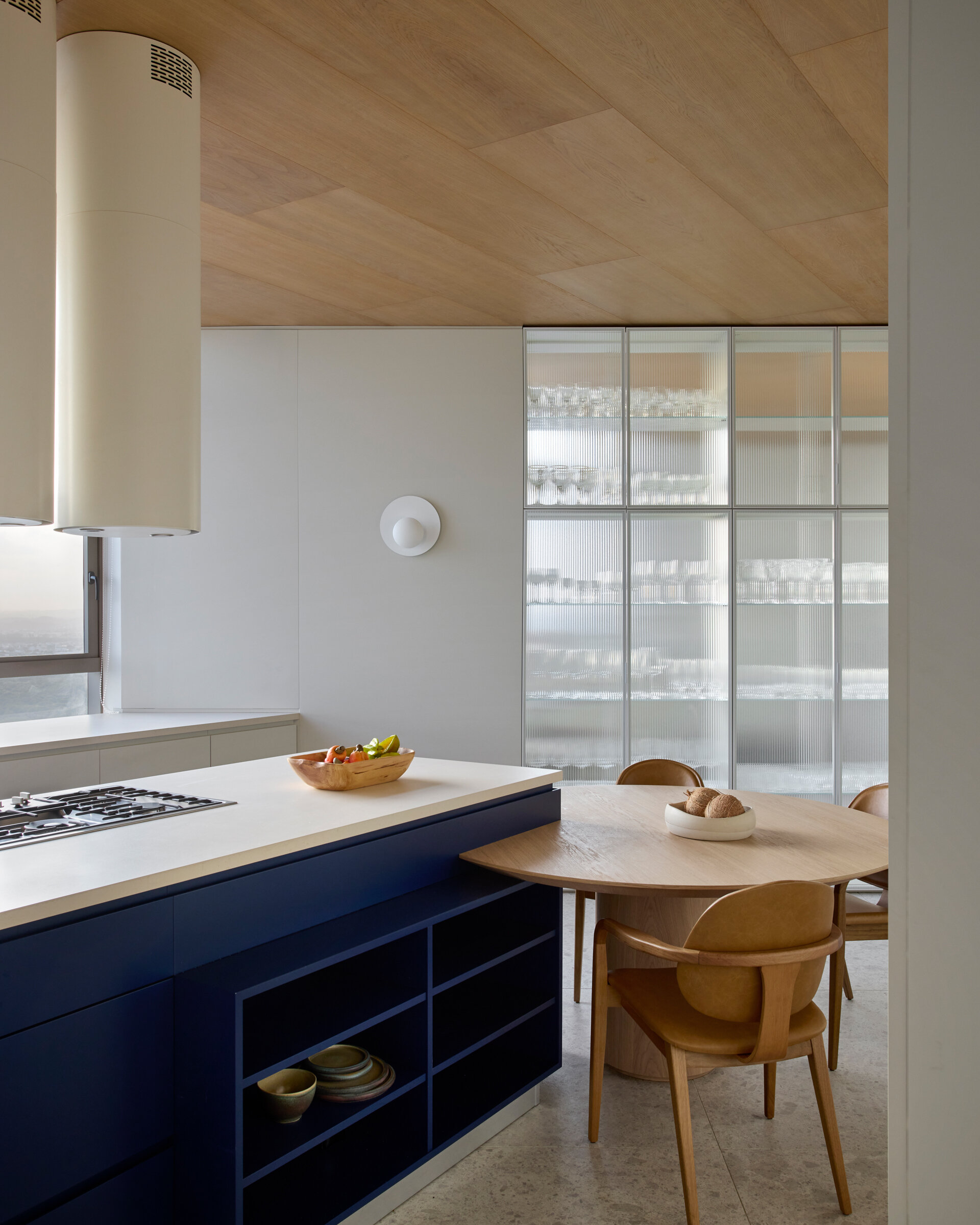
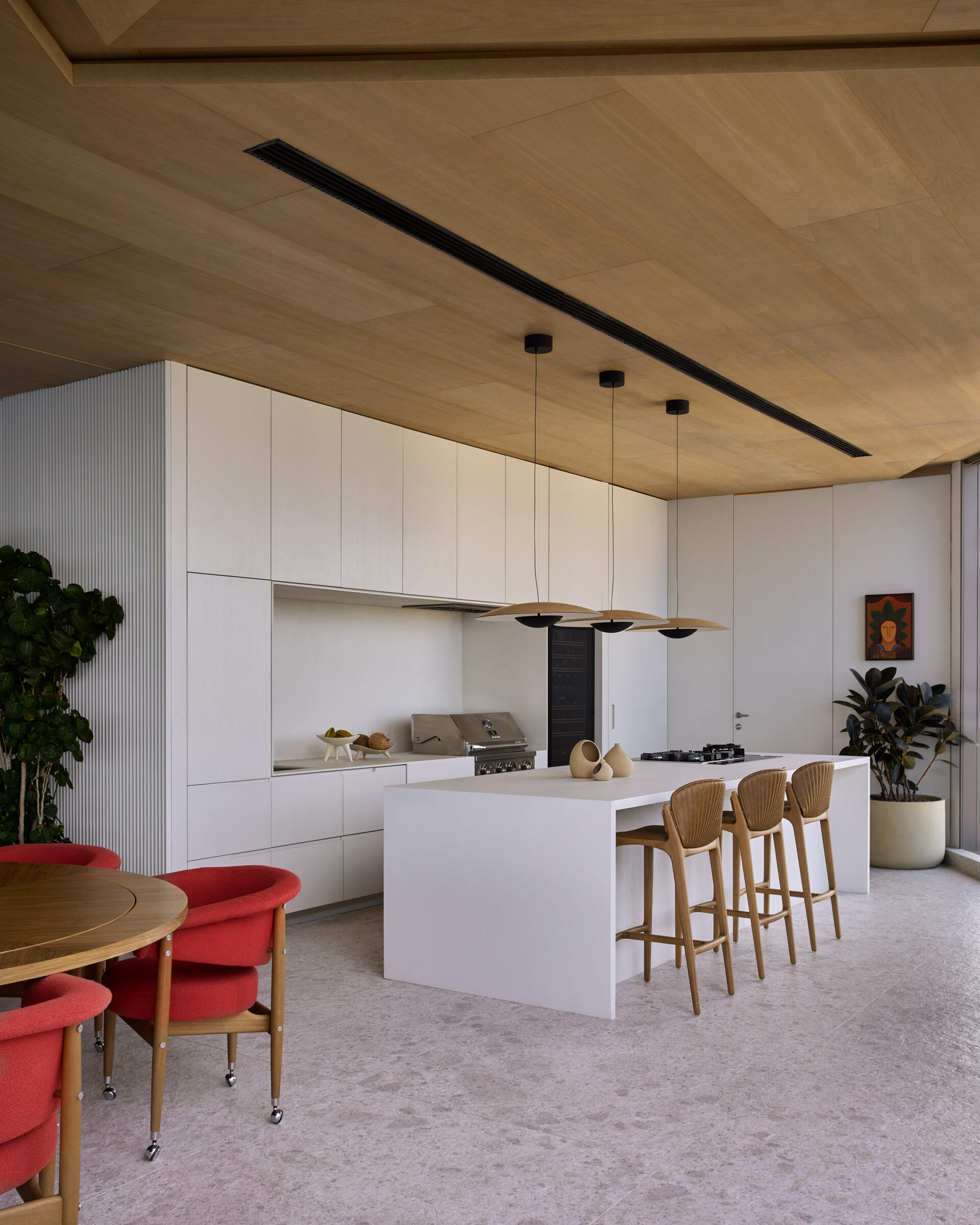
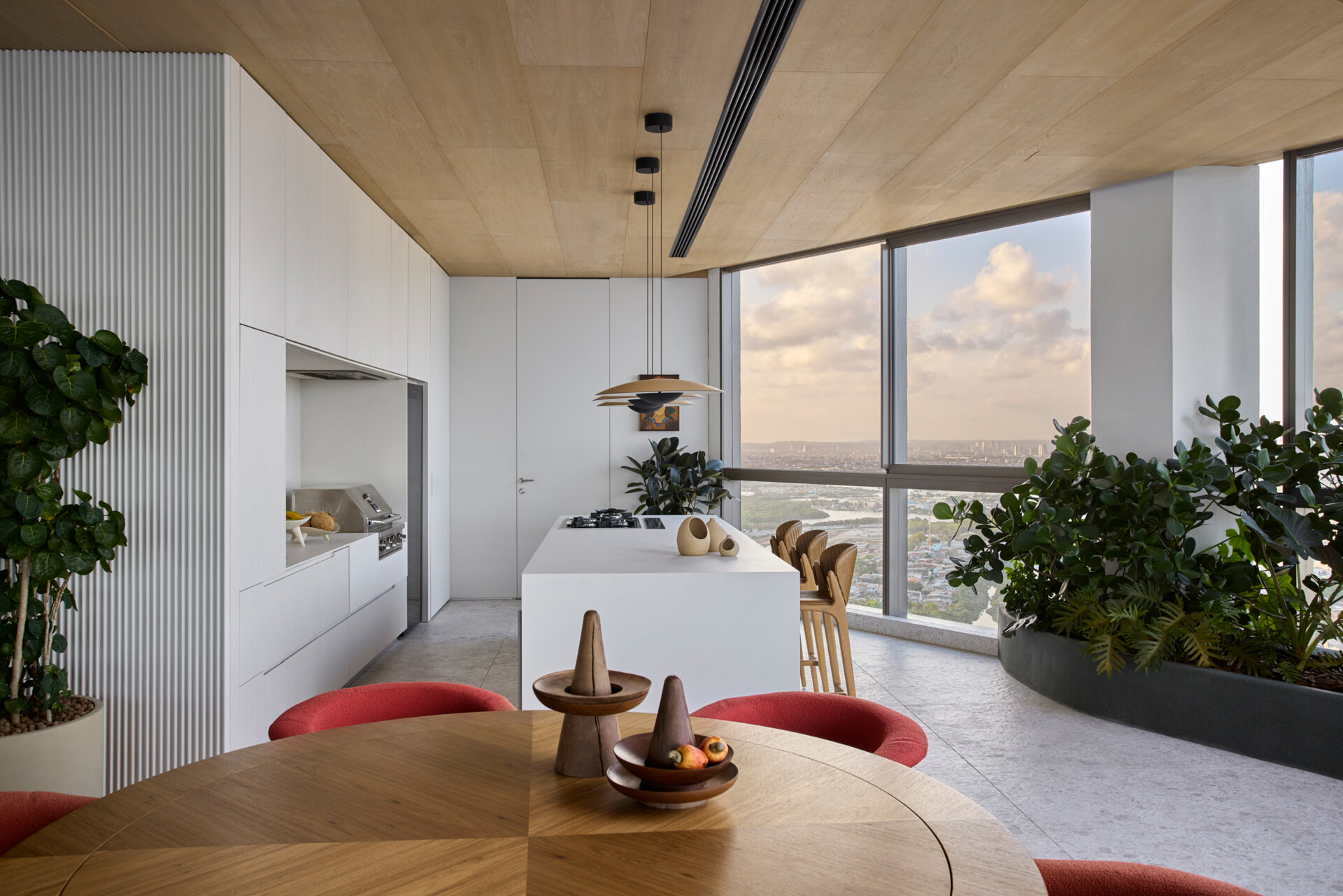
A pool, located on the upper floor of the apartment, is elevated to create an infinity edge effect mirroring the ocean.
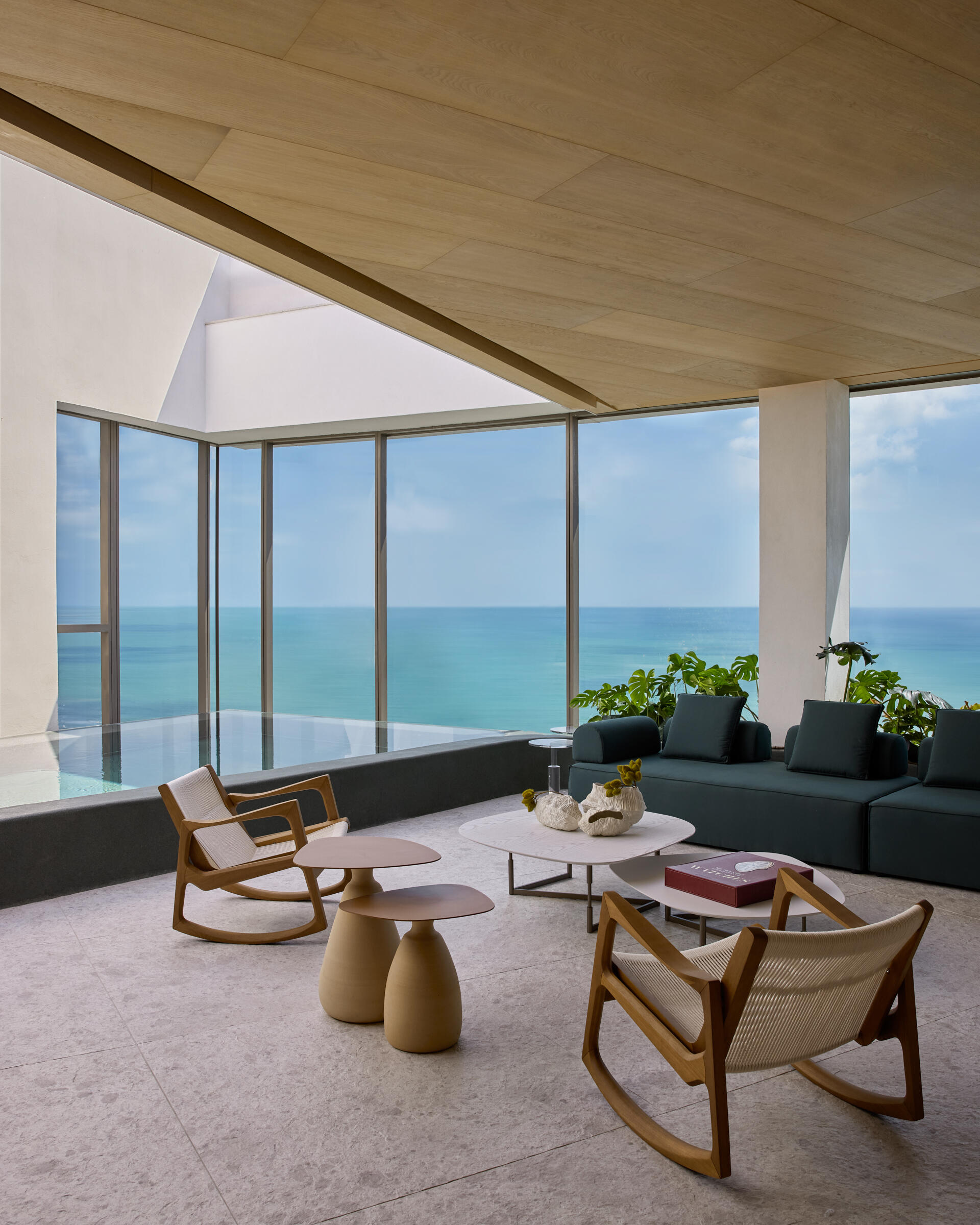
A second living space introduces a striking contrast through a rusty-colored couch. Surrounded by a more restrained palette, the color becomes a visual anchor within a calm environment. This space offers an alternative setting for quiet retreat or informal gatherings, without disrupting the overall tone of the apartment.
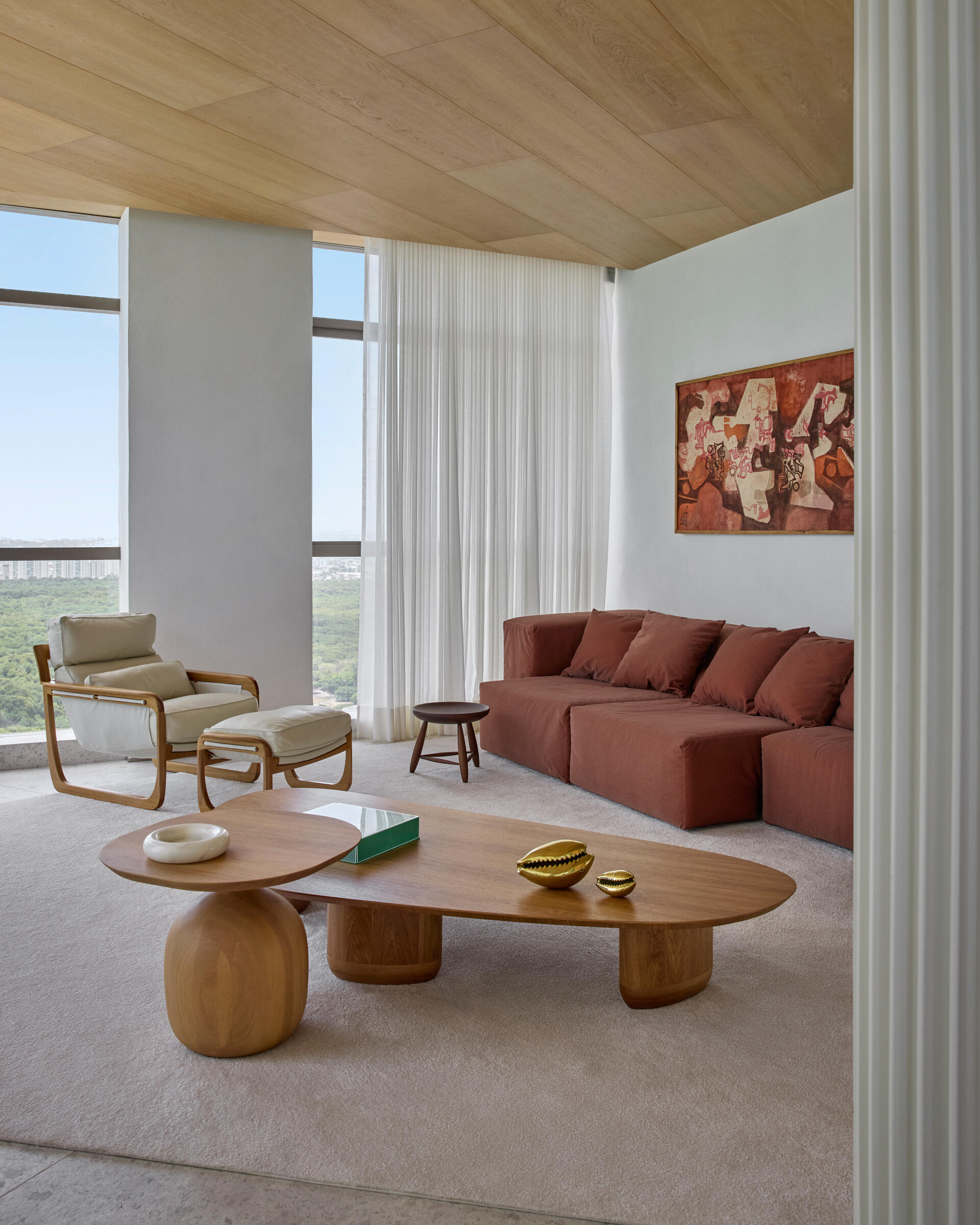
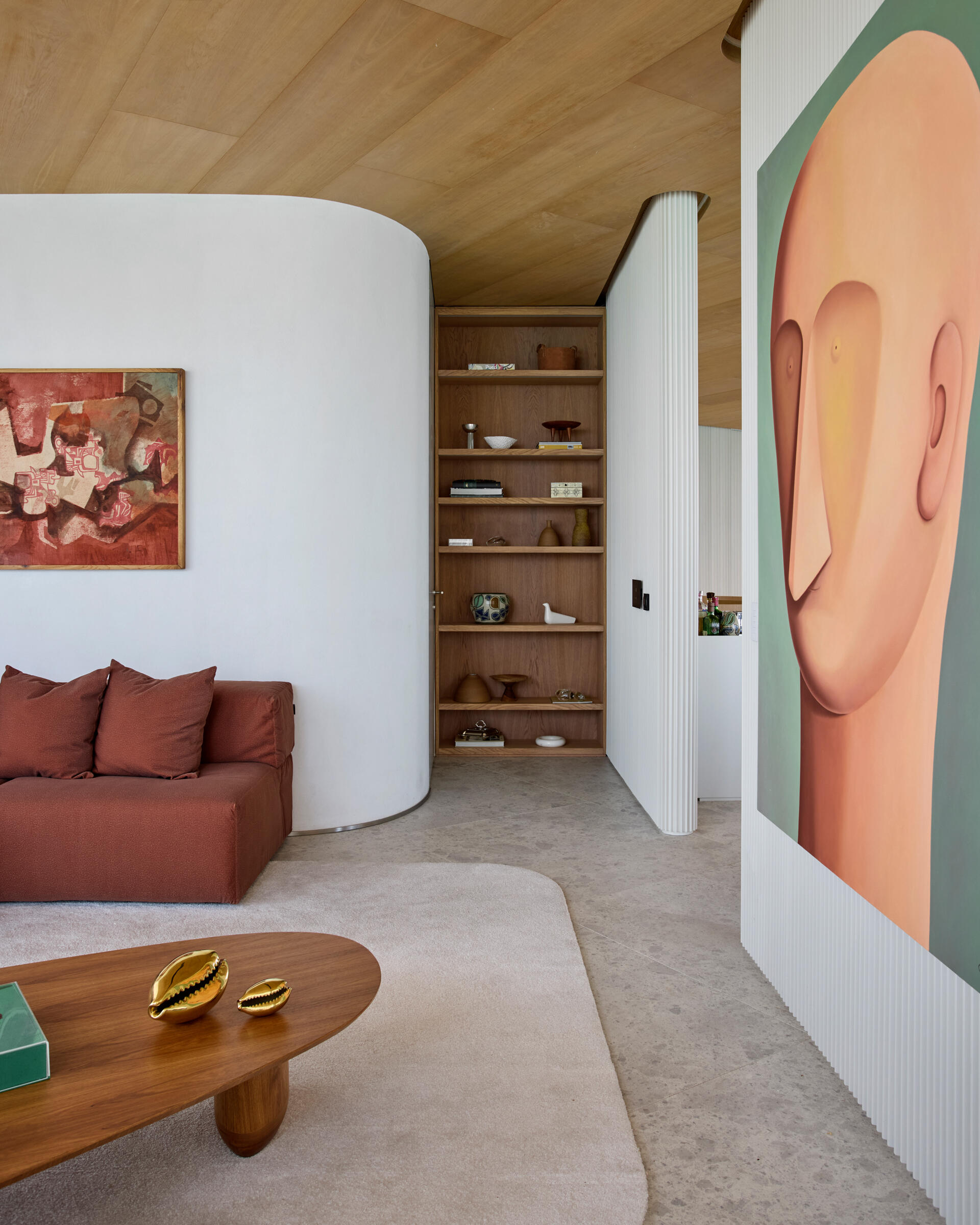
The staircase, originally located in a corner, was relocated to the center of the duplex. Redesigned as a wood spiral, it functions as a sculptural feature that organizes movement between floors while reinforcing the apartment’s sense of fluidity and connection.
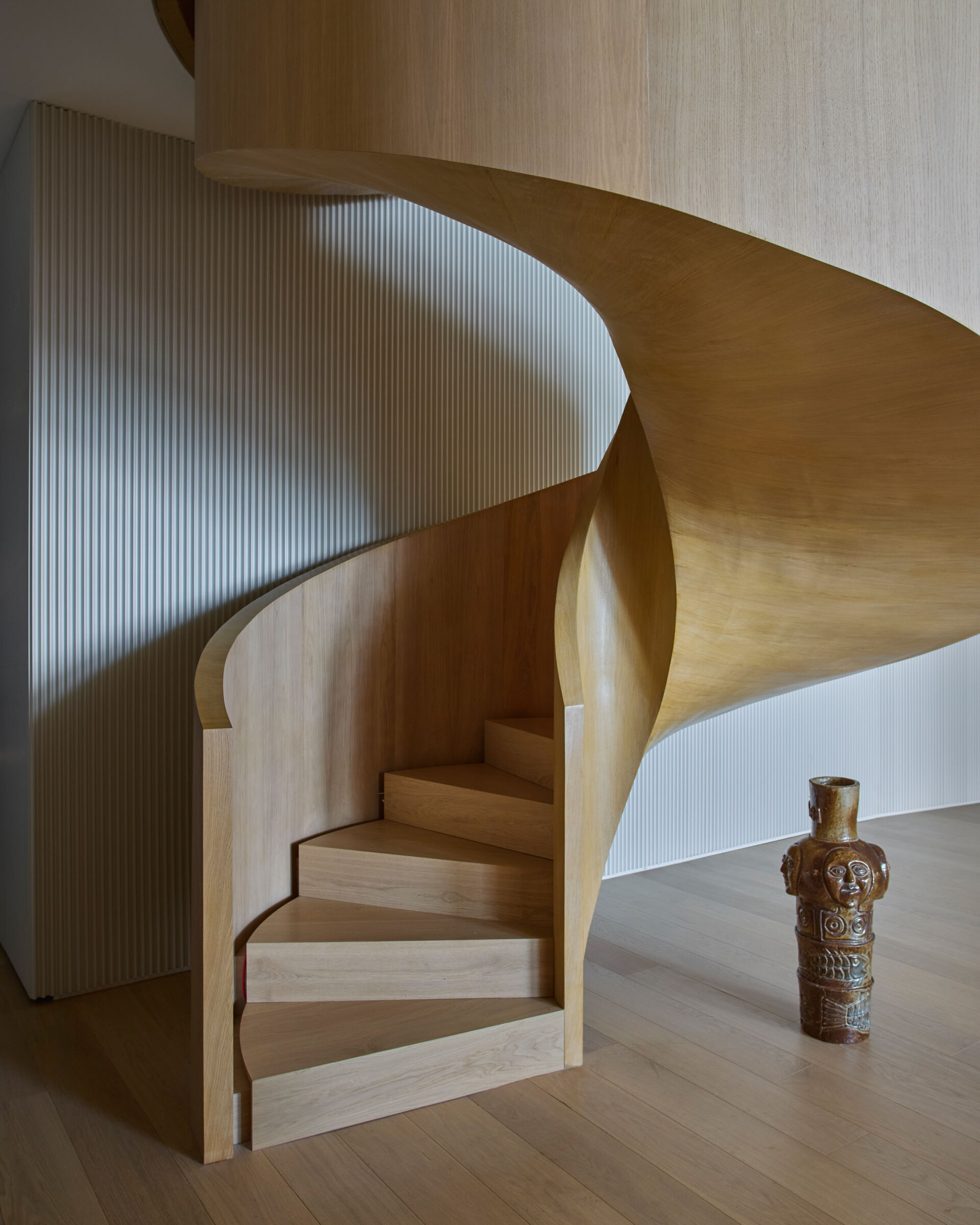
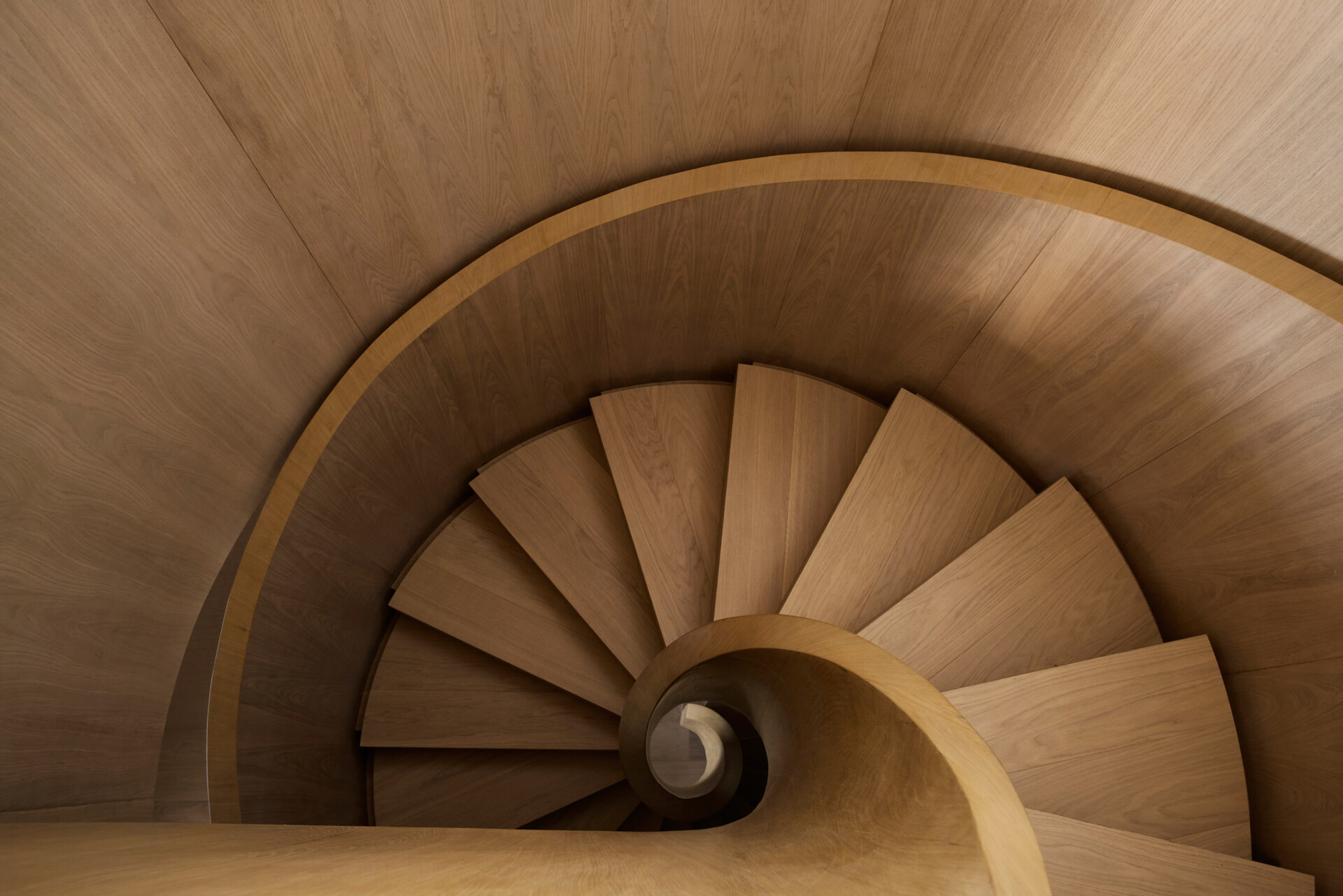
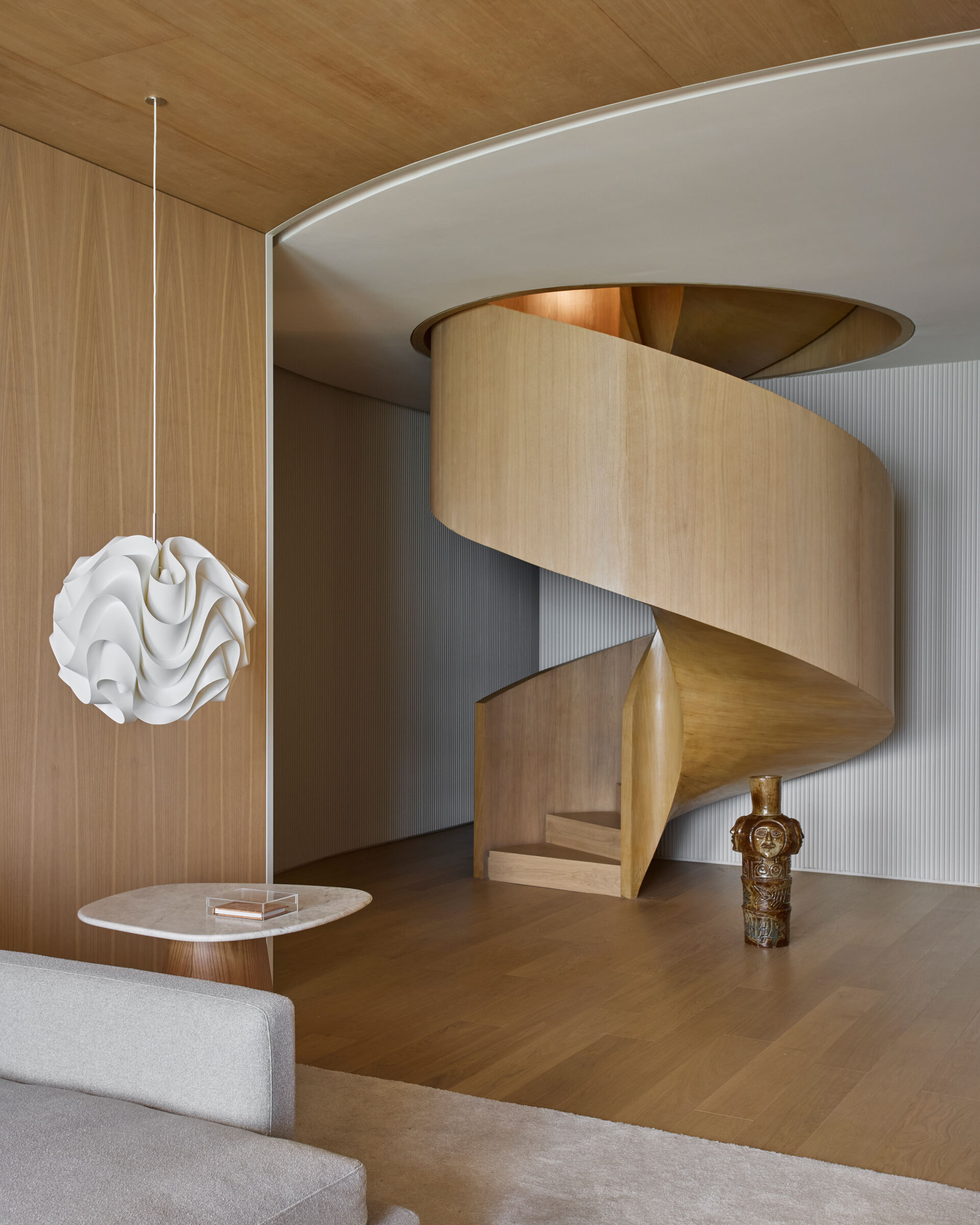
The TV room is located on the lower floor, along with the bedrooms and bathrooms. Natural wood cabinetry brings warmth to the TV room, supporting the calm atmosphere of the private level, while a desk runs along the wall facing out towards the views.
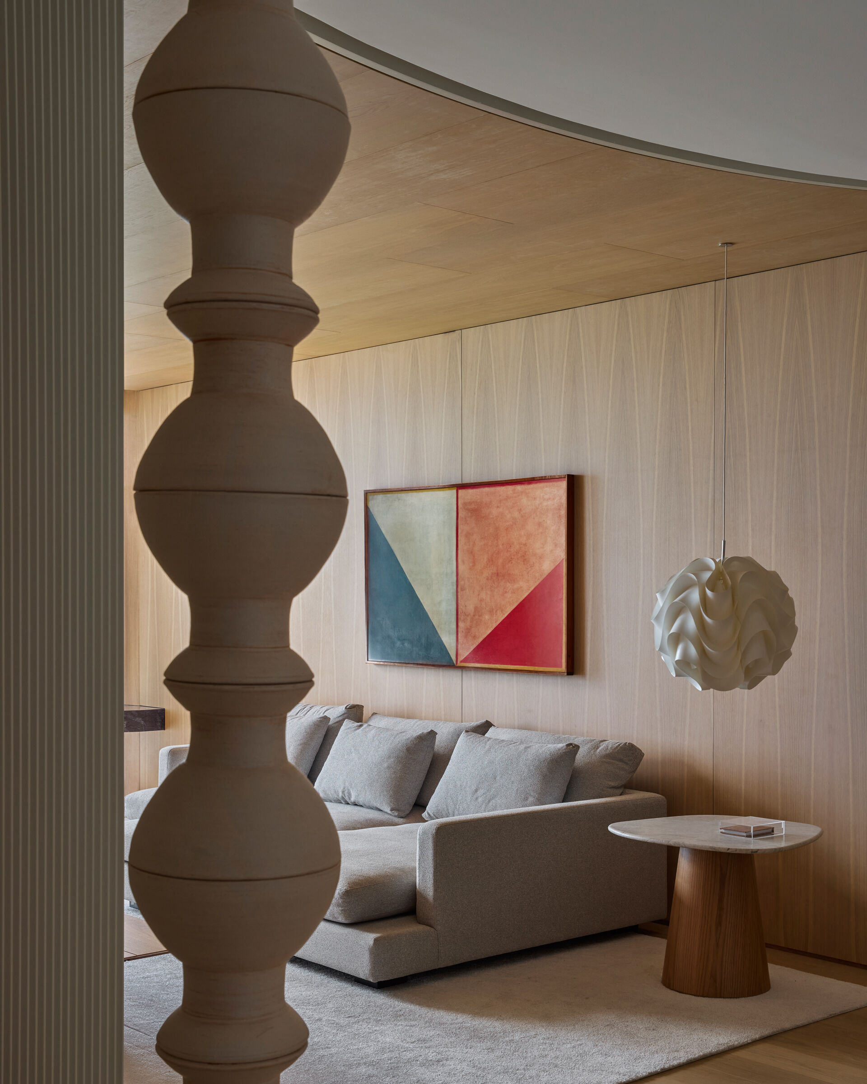
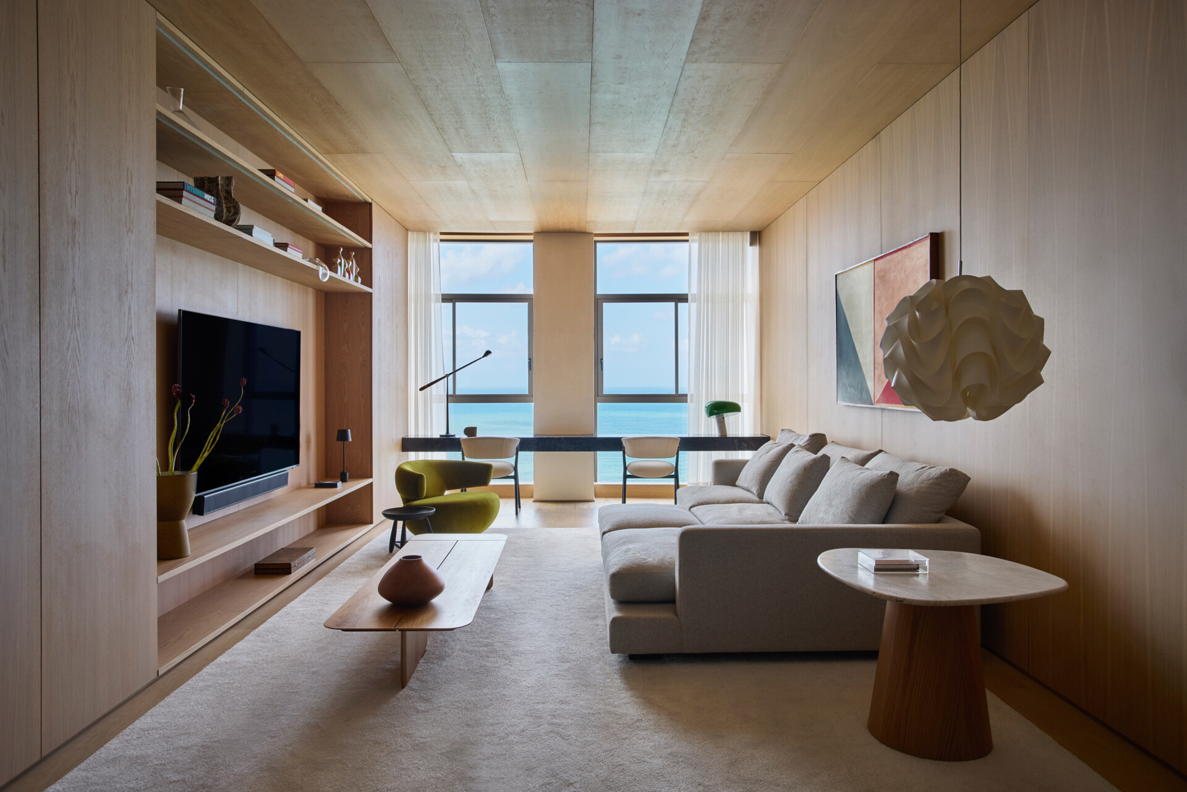
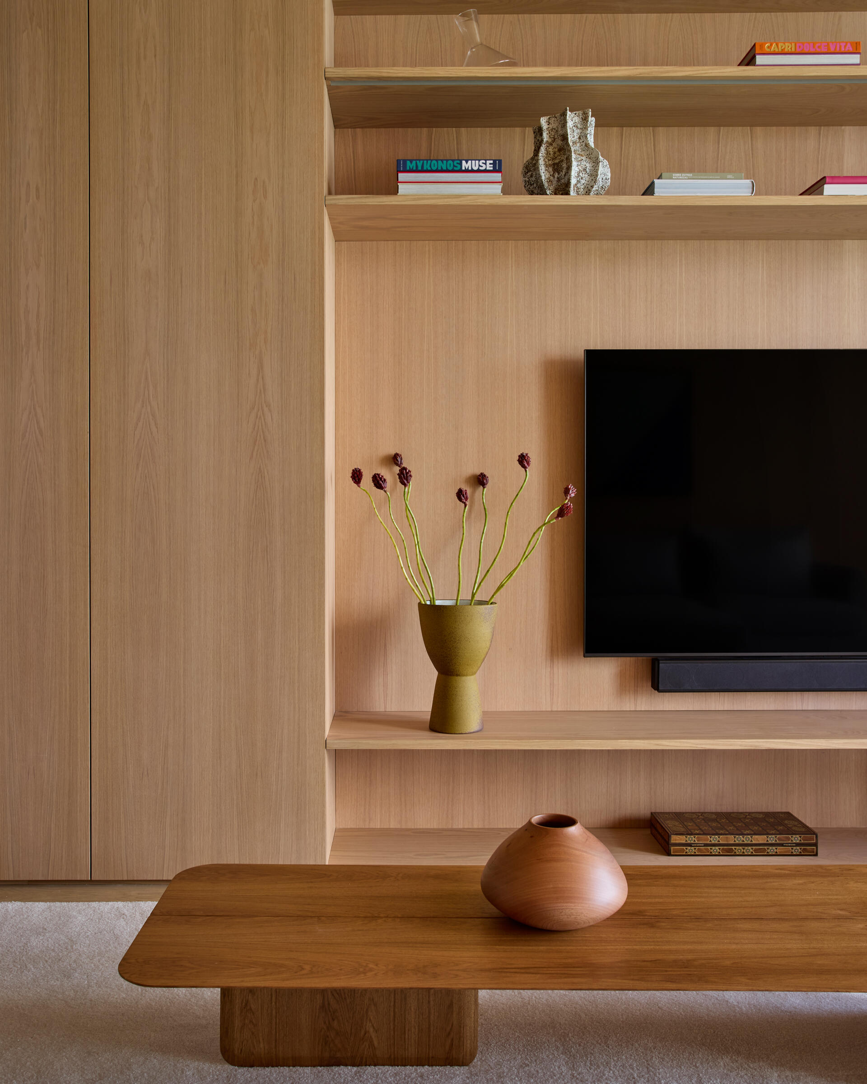
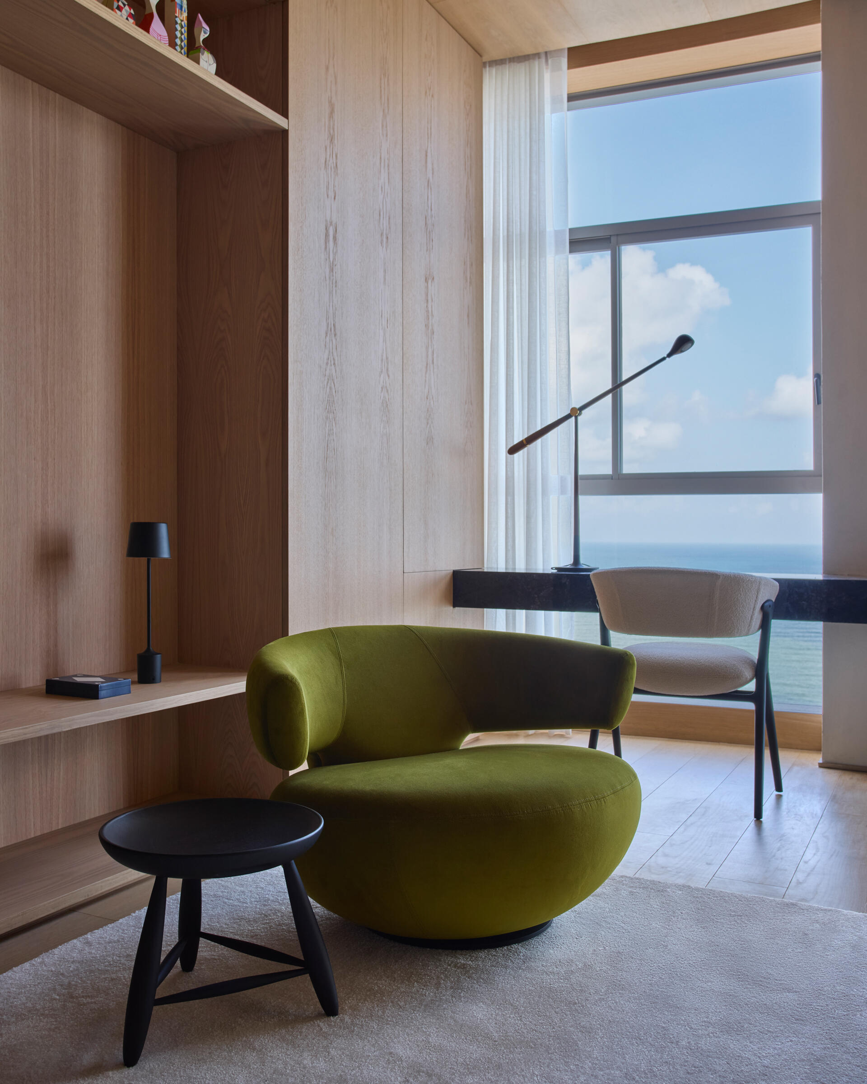
Bedrooms are designed with neutral finishes that enhance the sense of comfort and simplicity. Each space supports a quiet, intimate environment while maintaining the apartment’s overall material palette and visual flow.
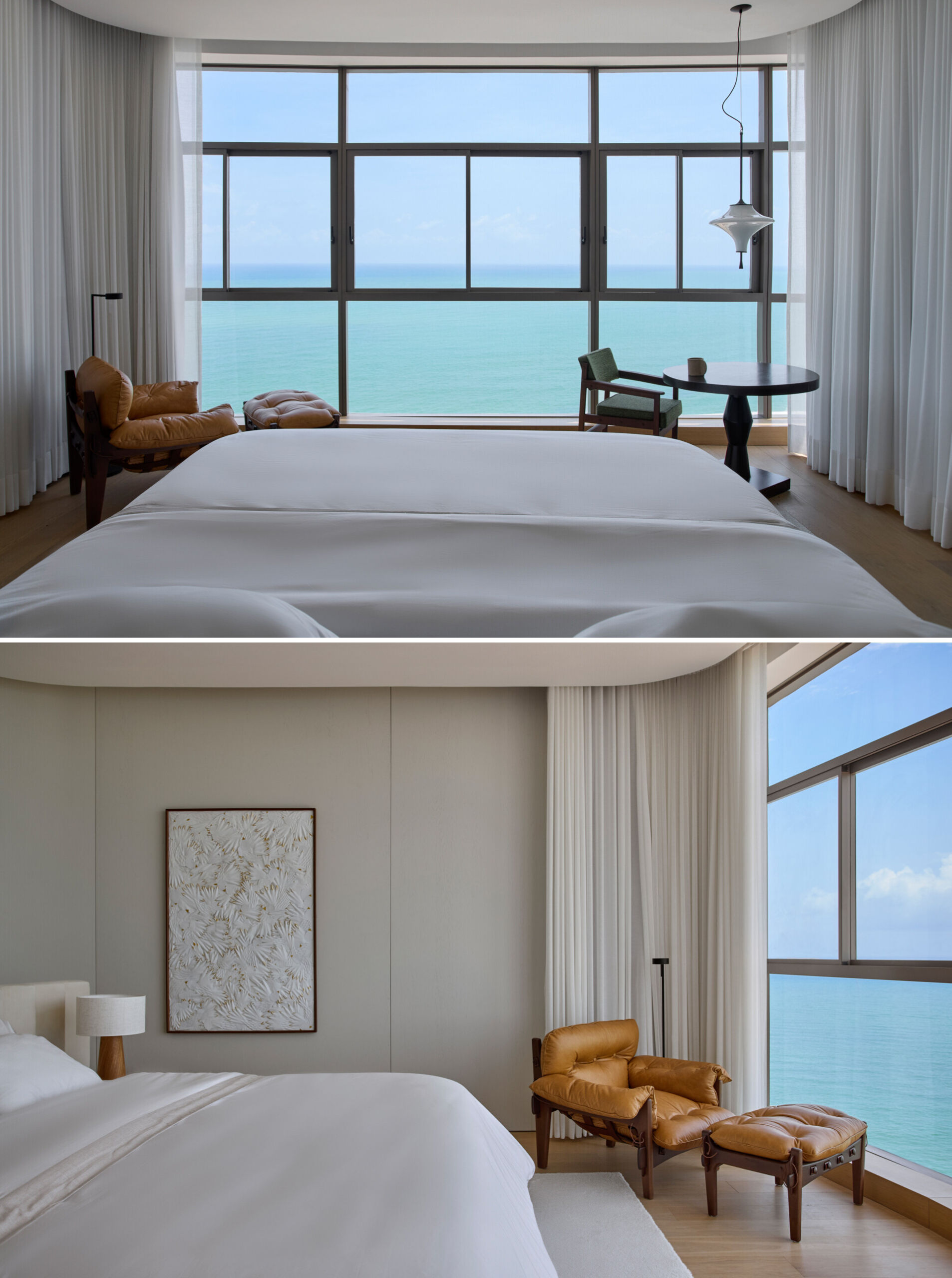
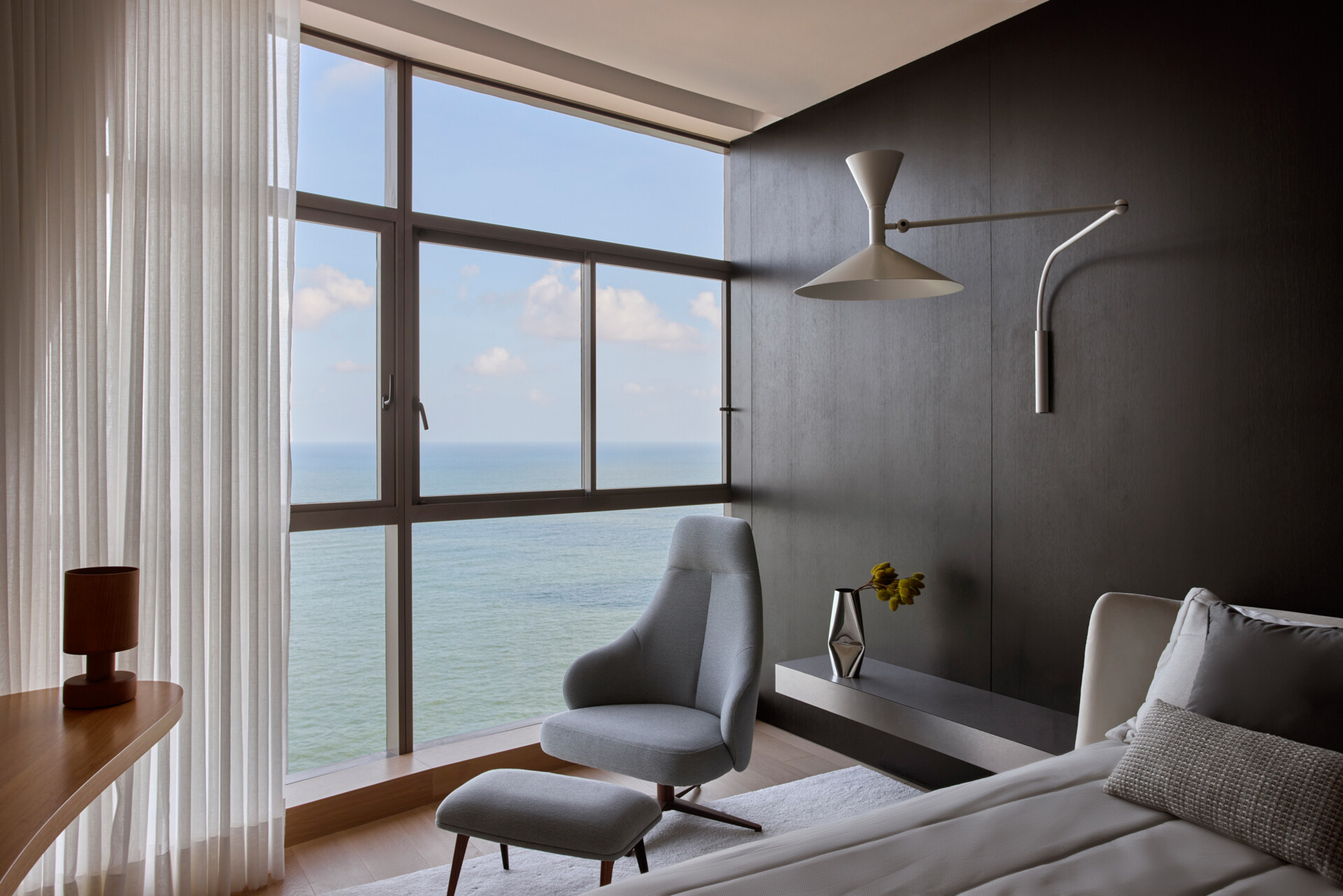
In one of the bathrooms, a marble vanity turns a functional element into a sculptural one.
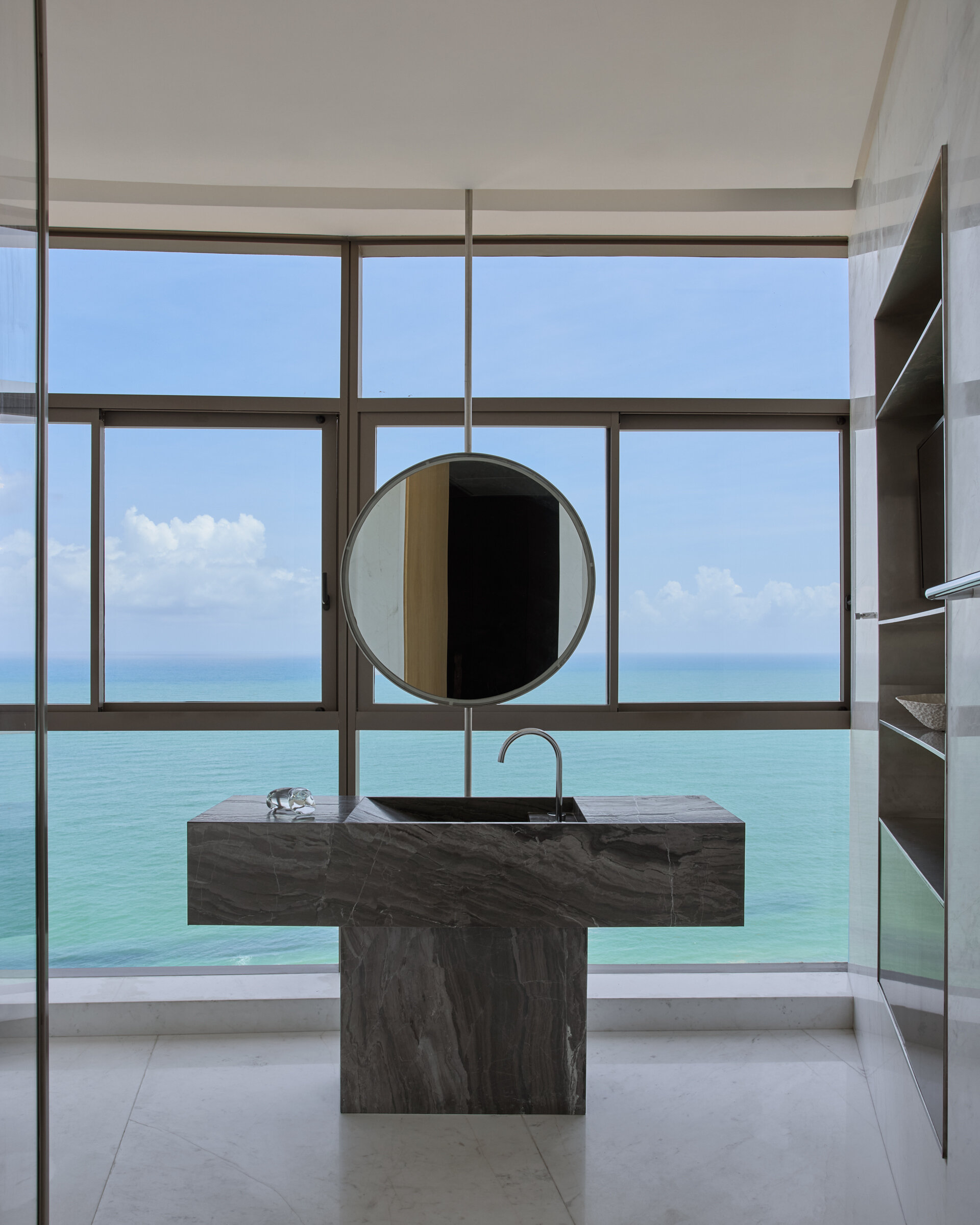
Boa Viagem Apartment is a study in balance, between interior and exterior, movement and stillness, simplicity and depth. Through careful material choices and a layout shaped by the horizon, the design offers more than views. It creates a space for quiet connection with the surrounding landscape.