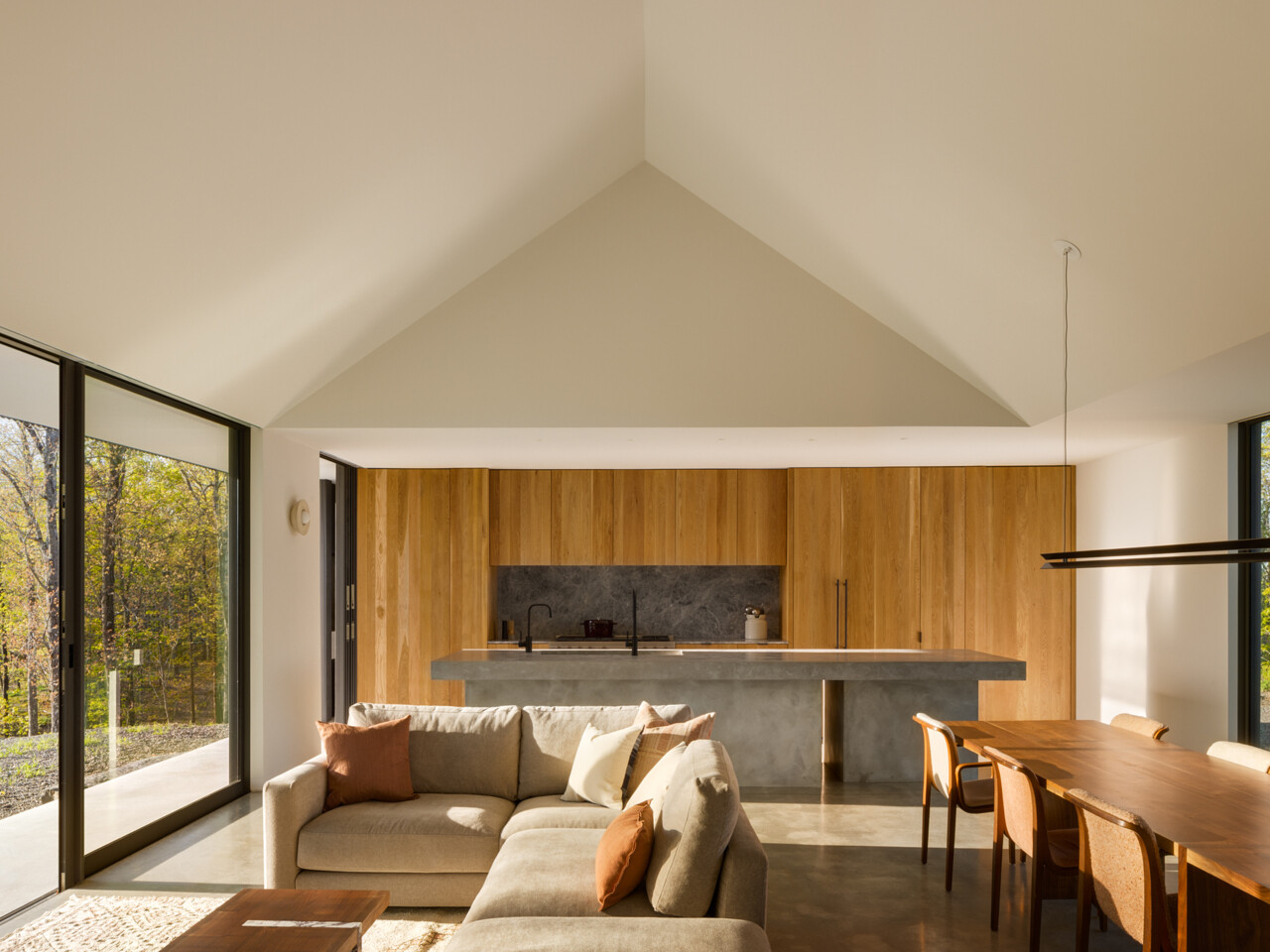
Worrell Yeung has designed a two-part retreat in the wooded hills of Columbia County, New York, for a young family looking to connect with the landscape. Set on an 88-acre ridgeline, the project includes Ridge House and Ridge Barn, two structures that balance clean architecture with raw, expressive materials. Blending land art, local references, and a pared-back palette, the Brooklyn-based studio created a place that feels both grounded and quietly sculptural.
The Ridge House
Set along the ridge, Ridge House stretches 128 feet in a clean, gabled silhouette. Threaded into a forest clearing, the structure has no traditional front door. Instead, visitors arrive at a pass-through void marked by board-formed concrete walls, which bookend the building and signal a shift from forest to dwelling. This central threshold divides the house into a social wing and a private wing.
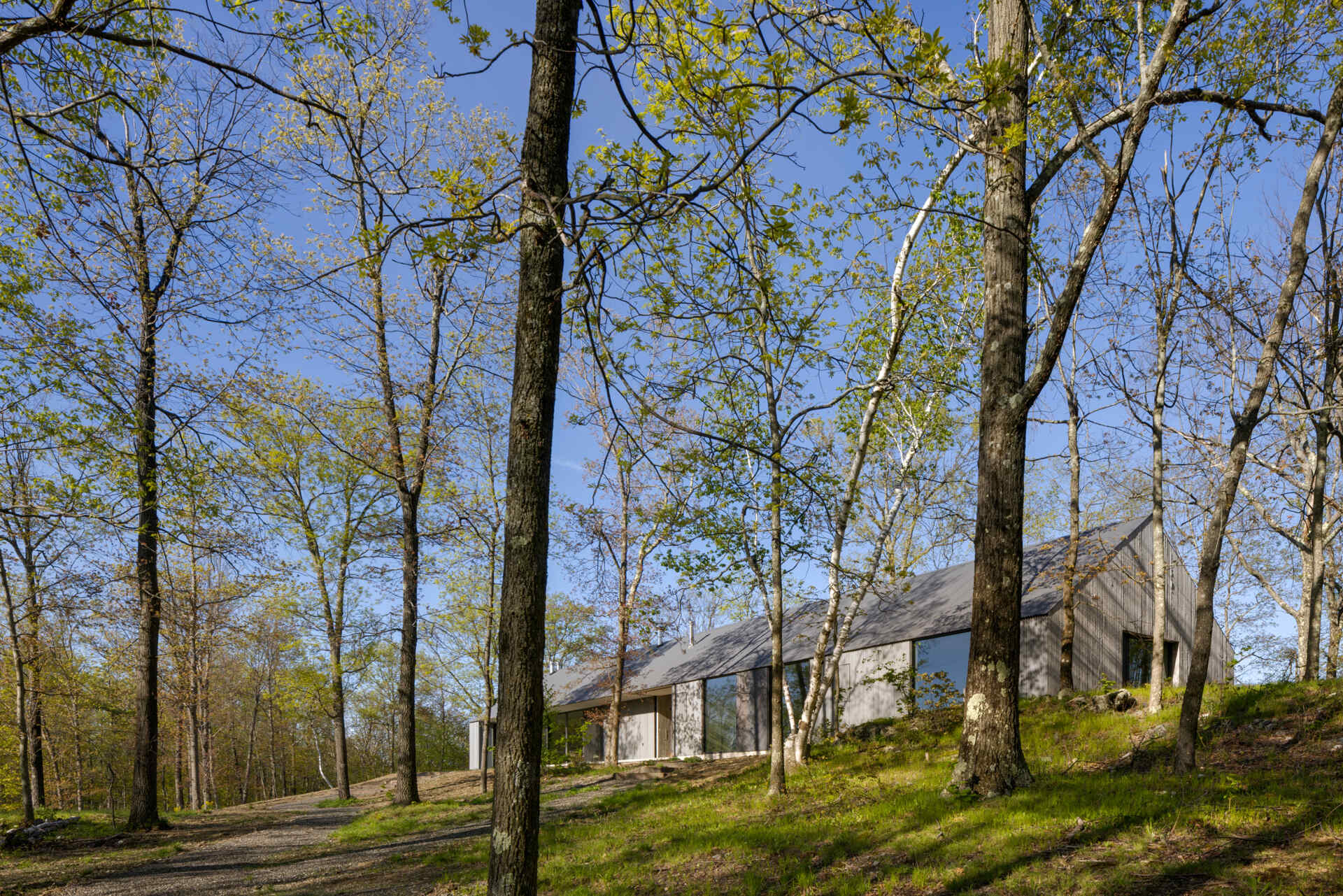
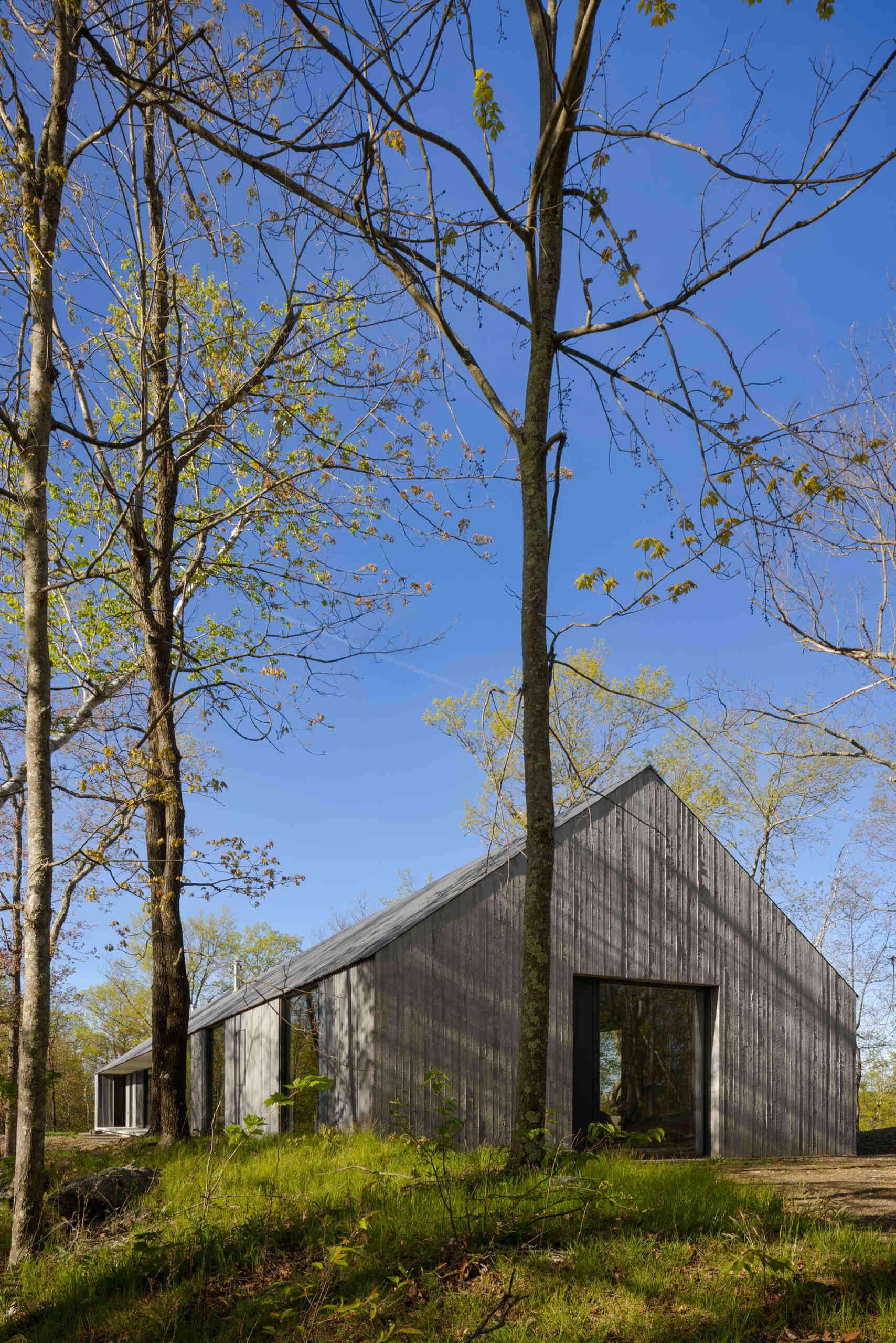
Wrapped in corrugated metal and anchored by concrete elements, the Ridge House embraces a palette that reflects the surrounding forest and agricultural terrain. The materials are left untreated, designed to weather and respond to the seasons. Inside, the social space rises to a 20-foot peak and unites kitchen, dining, and living areas into a single, lofted volume. Concrete anchors both ends of the space, a custom kitchen island on one side and a fireplace on the other, while two 30-foot spans of glass provide unobstructed views of the Catskill and Taconic mountain ranges.
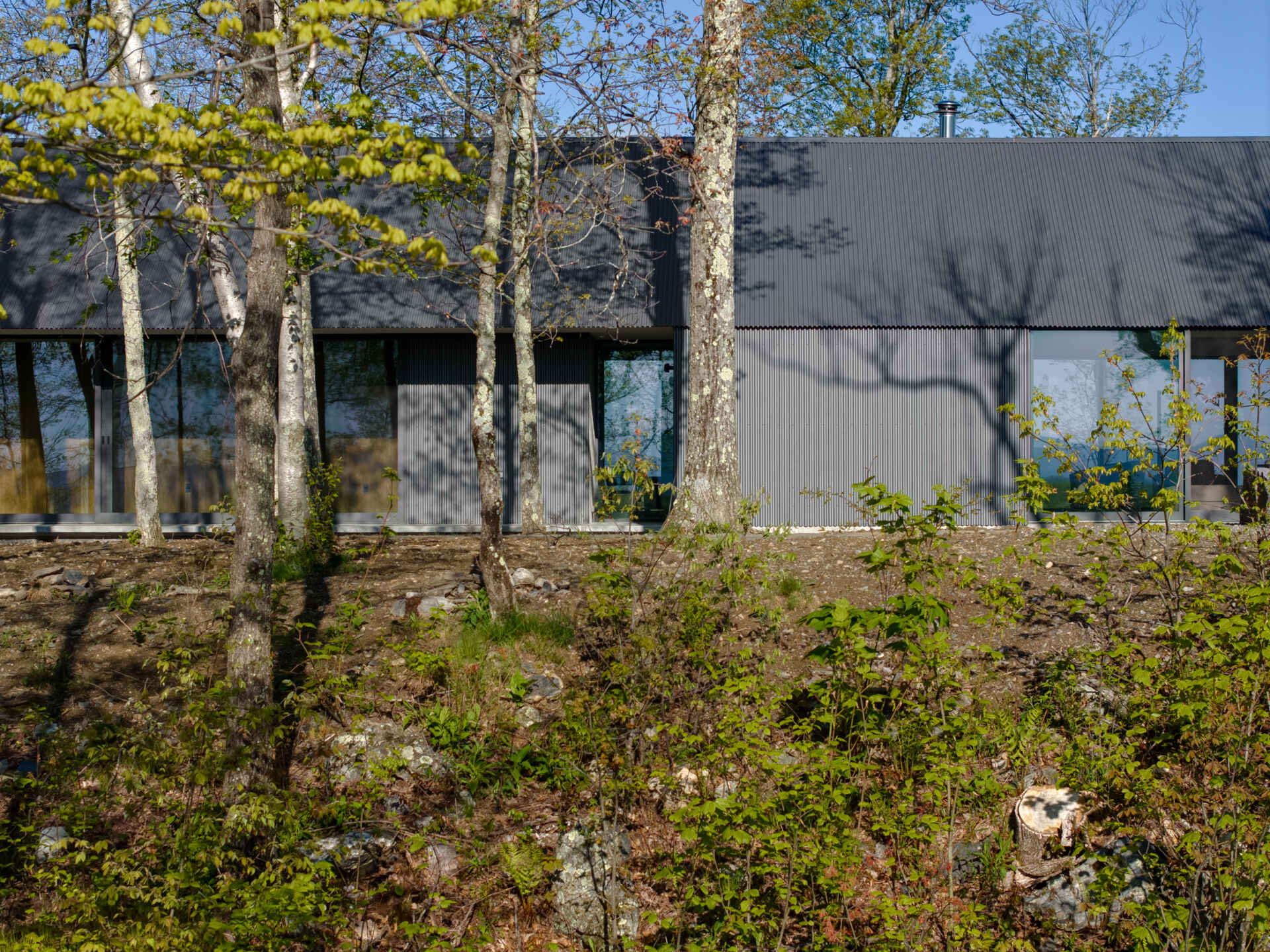
A covered veranda extends the living area outdoors, reinforcing the home’s indoor-outdoor relationship.
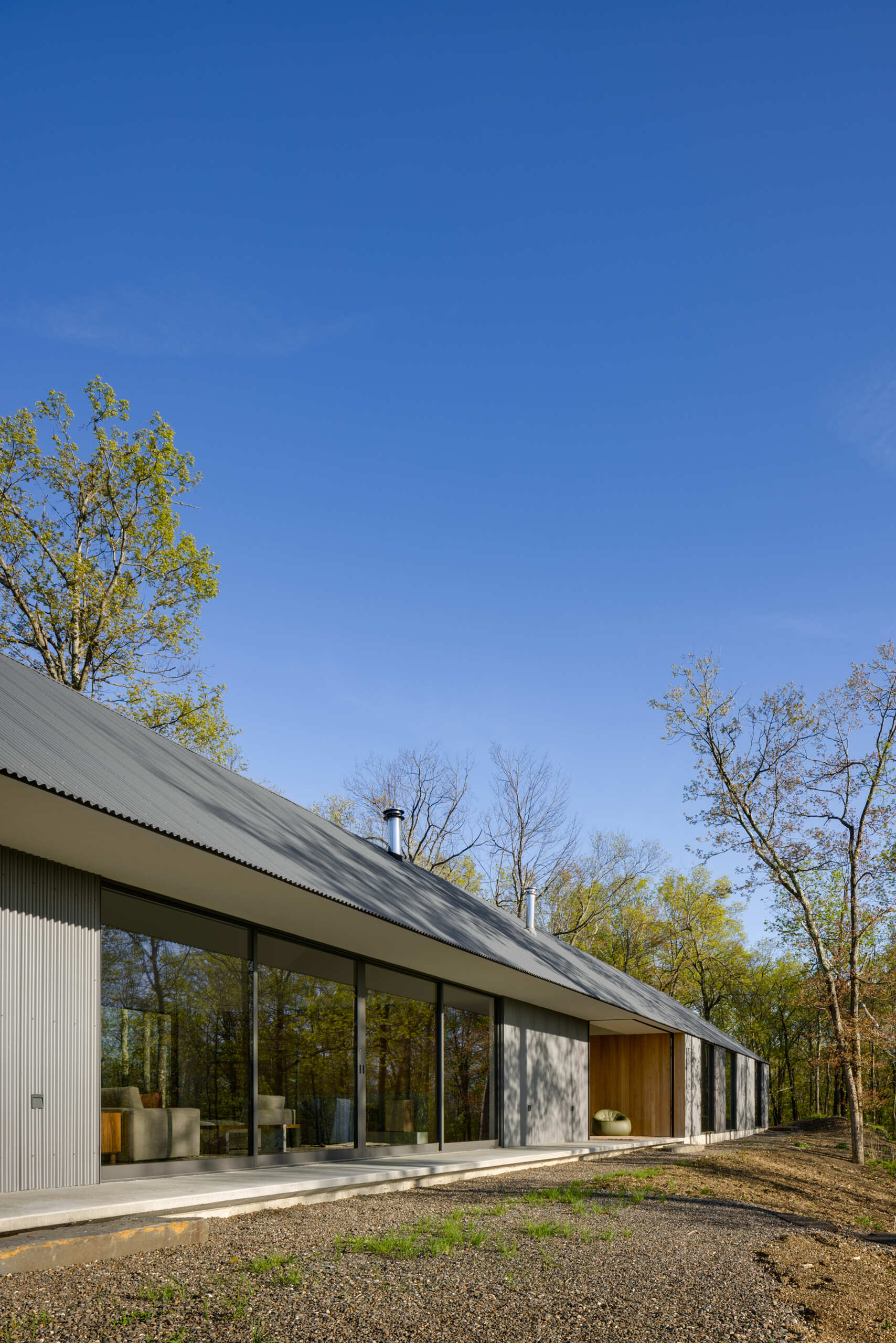
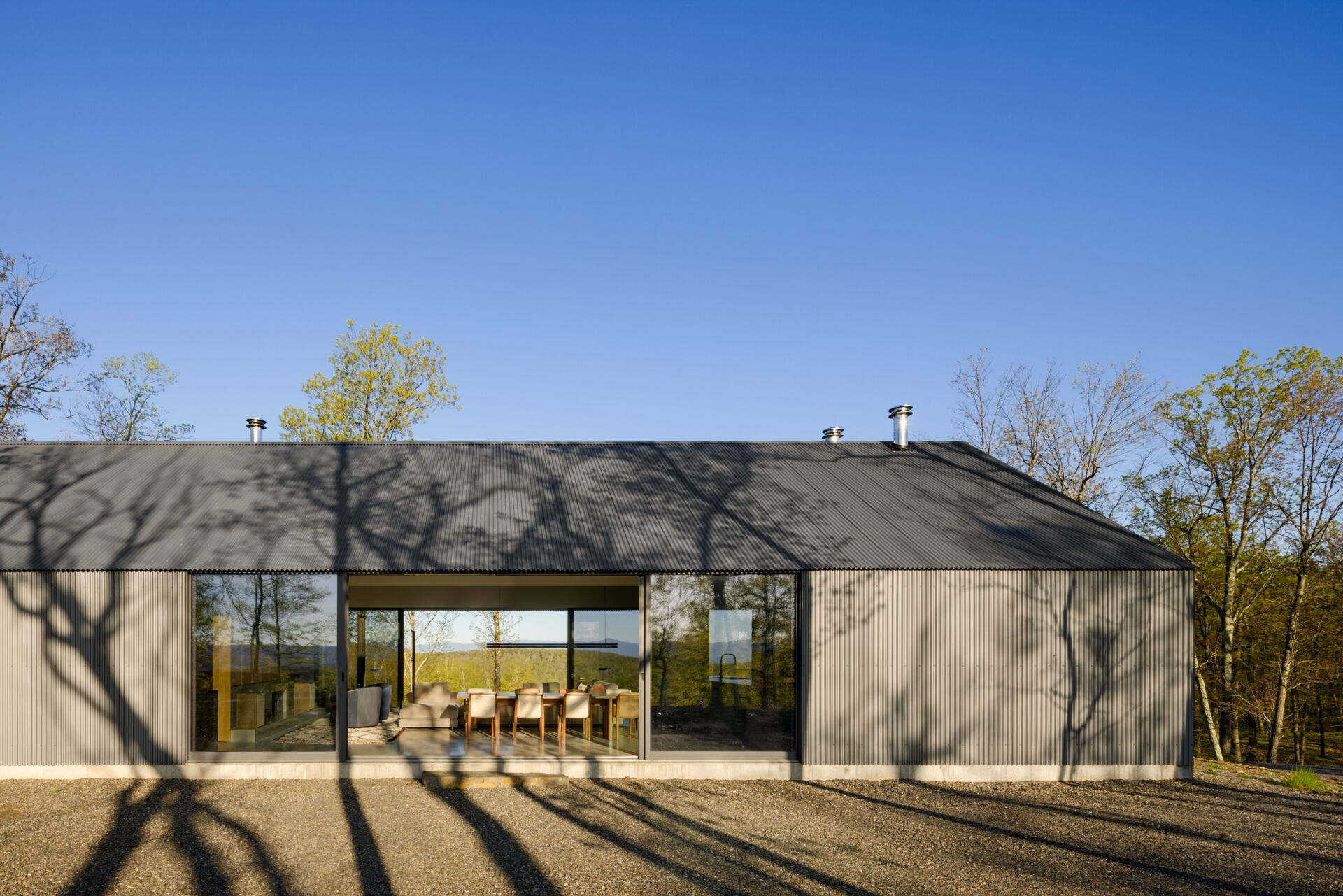
Inside, the main living space brings together the kitchen, dining area, and living room into one open-plan volume. The gabled ceiling soars to 20 feet at its peak, creating a sense of openness and calm. Concrete anchors both ends of the room, with a fireplace on one side and a sculpted kitchen island on the other, tying the space together with a raw, elemental presence.



On either side, 30-foot spans of glass frame uninterrupted views of the Catskills and Taconics. The material palette remains quiet and tactile throughout. Over the dining table, a custom light fixture in the shape of twin gables adds a subtle architectural rhythm, casting light up to the ceiling and down to a handcrafted wood table by Bien Hecho.

The bedroom wing is accessed on the opposite side of the concrete threshold. A long hallway runs along the east side of the structure, offering views of the Taconic Range through large windows. The opposite wall is clad in white oak, with bedroom doors subtly marked by minimal hardware.

The primary suite, located at the southern end of the house, features three large square windows and a fourth wall that conceals a shower and other facilities. A freestanding concrete bathtub sits in front of one window, offering serene views westward across the Catskills.




The Barn
From the house, a “trench walk” leads through the landscape to Ridge Barn. Designed in collaboration with Jeffrey Longhenry of Understory Landscape Architecture, the stone path is carved directly into the hill and recalls the work of land artists such as Andy Goldsworthy and Michael Heizer. The procession from house to barn becomes an experiential shift, guiding visitors through a sculpted descent.

The barn is inspired by the traditional “bank barns” of the region, where buildings are partially embedded into the landscape. Clad in weathering corten steel, Ridge Barn appears grounded and elemental. The corten panels are intended to develop a rich patina over time, creating a material narrative that mirrors the surrounding terrain.

The lower level of the barn accommodates parking, a bike workshop, and a wine cellar. Above, an open breezeway frames a precise 8-by-8 view of the Taconic Mountains. On one side, the space opens to a fitness studio. On the other, a bunkhouse suite includes its own compact living and dining areas, a lofted sleeping space accessed by a custom ladder, and two gabled light fixtures that echo those in the Ridge House.



The barn’s lower level also acts as a pool house, equipped with a shower, water closet, and changing facilities. From here, large stone pavers lead to the pool, which is partially set into the slope. Two sides of the pool sit flush with the ground, while the others are revealed as the land drops away, exposing corten-clad walls. The untreated metal surfaces connect visually to the barn, allowing the pool to appear as a quiet insertion into the hillside rather than a separate object.

Here’s a look at the site plans and floor plans for both Ridge House and Ridge Barn.
The Site Plan


The Ridge House Floor Plan

The Ridge Barn Floor Plan
