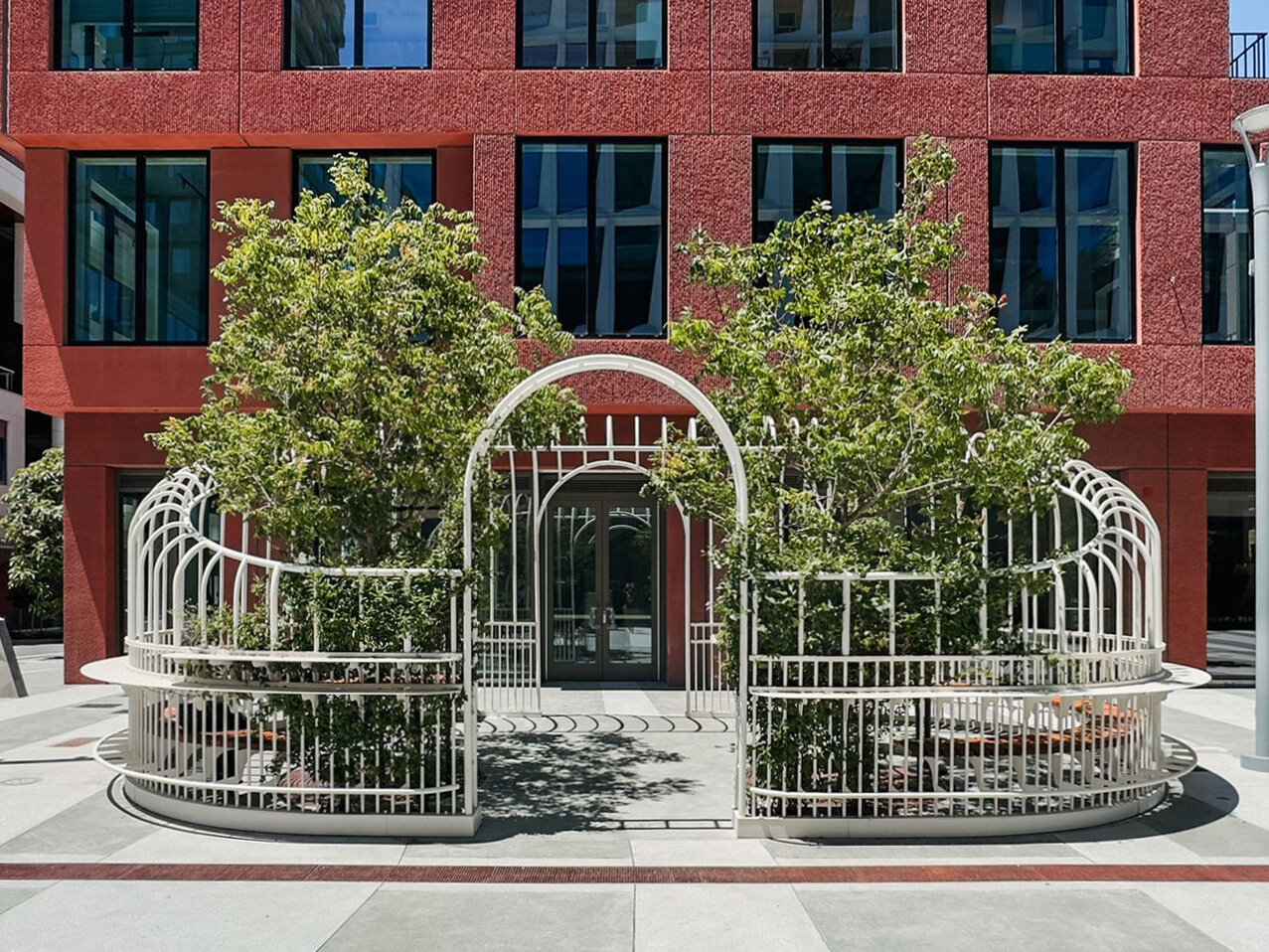
At the heart of San Francisco’s Mission Rock development, The Garden Party by Min Design transforms a bustling pedestrian path into something softer, slower, and more inviting.
This public art installation introduces a sense of calm and connection into the city’s energetic fabric, offering a graceful “street room” where anyone can pause, sit, and socialize.
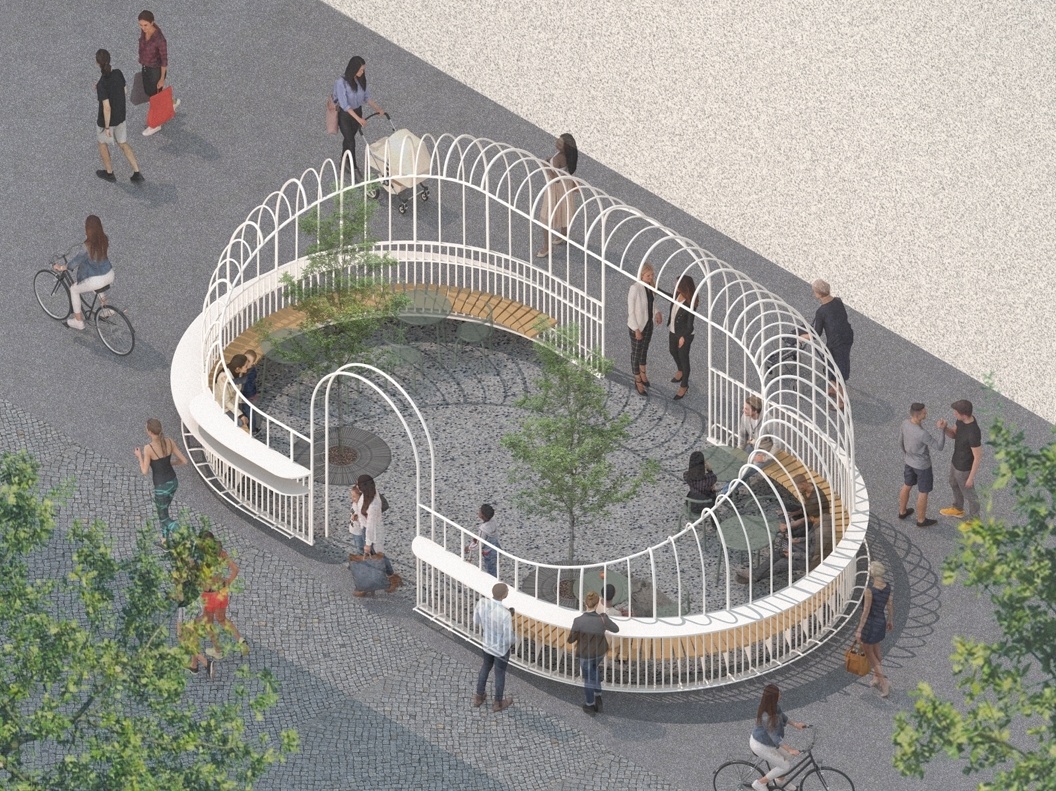
Drawing inspiration from classical greenhouses and Victorian-era conservatories, Min Design reimagined these historic forms for the present day.
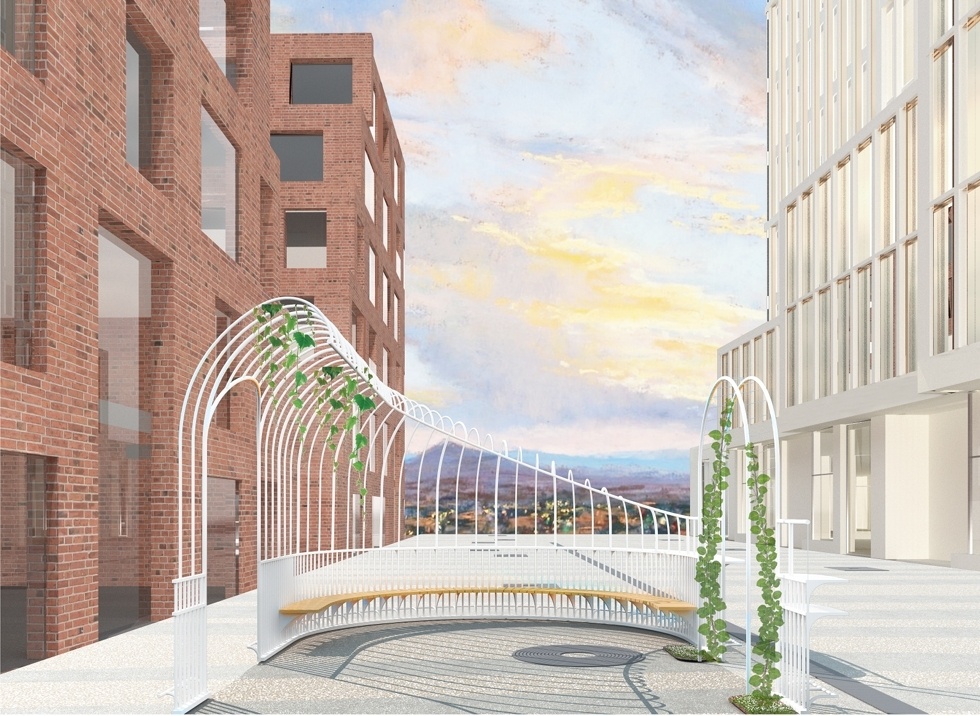
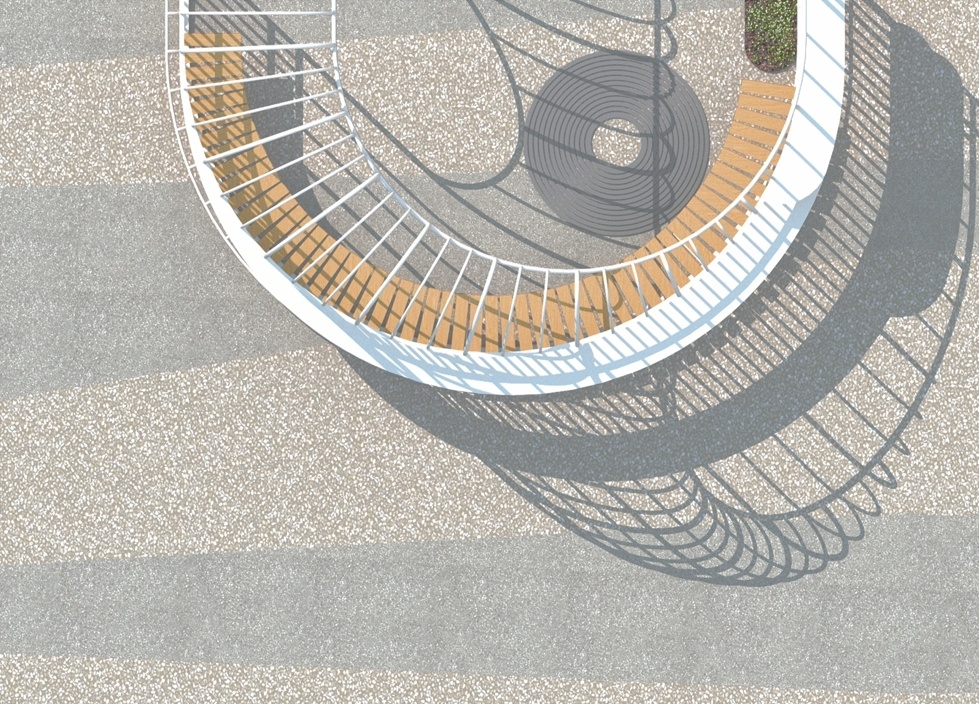
The result is an elegant oval structure that curves gently upward, its form both architectural and organic. Crafted with custom rails and precise detailing, the pavilion remains visually open while offering a sense of definition, an ephemeral boundary between city and sanctuary.
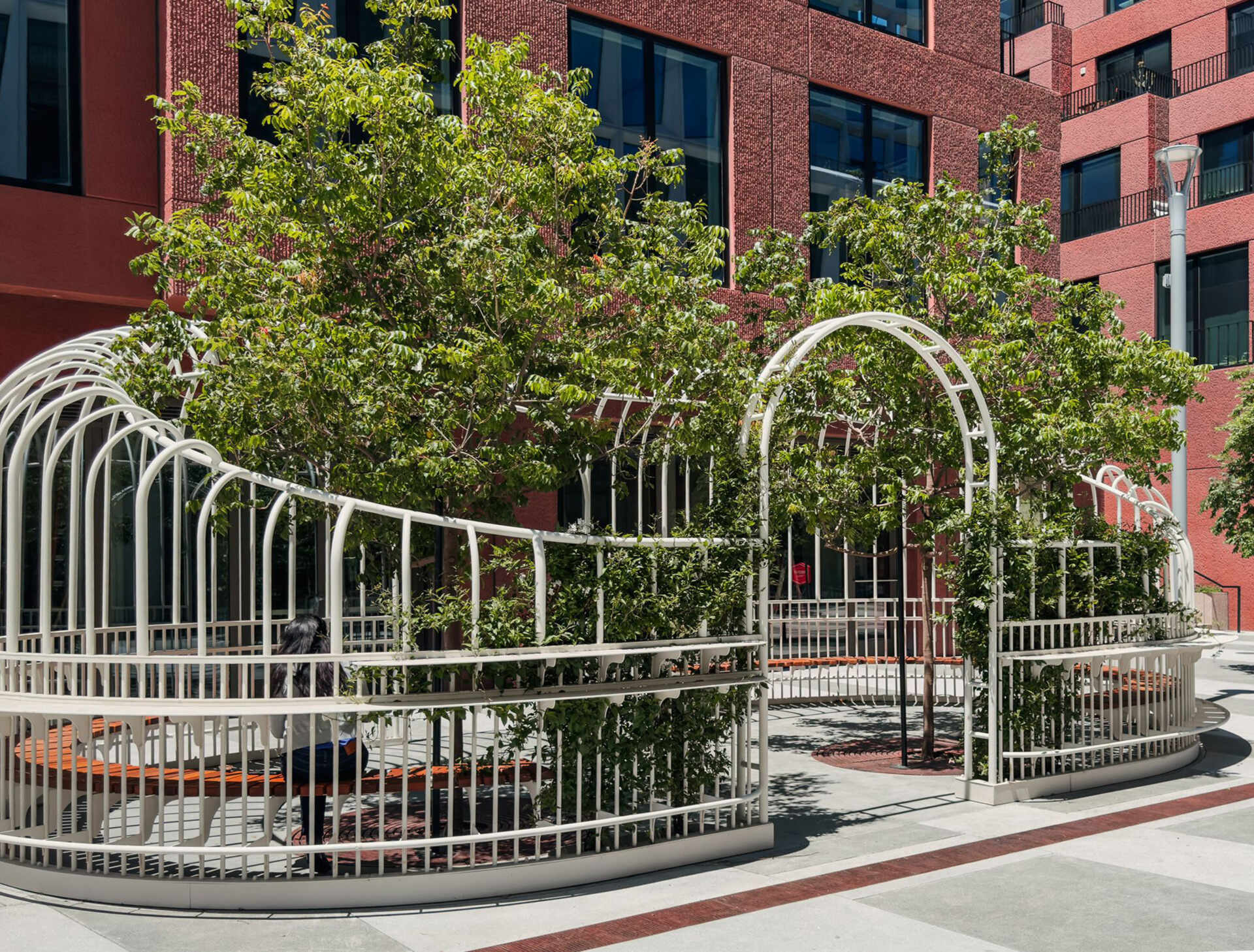
Two existing trees, carefully preserved and integrated into the pavilion, form a living canopy overhead. As they grow, they will shade the space naturally, deepening its connection to the landscape and enriching the sensory experience for those below. This thoughtful design choice signals a long-term vision for the site, where nature and architecture coexist in quiet harmony.
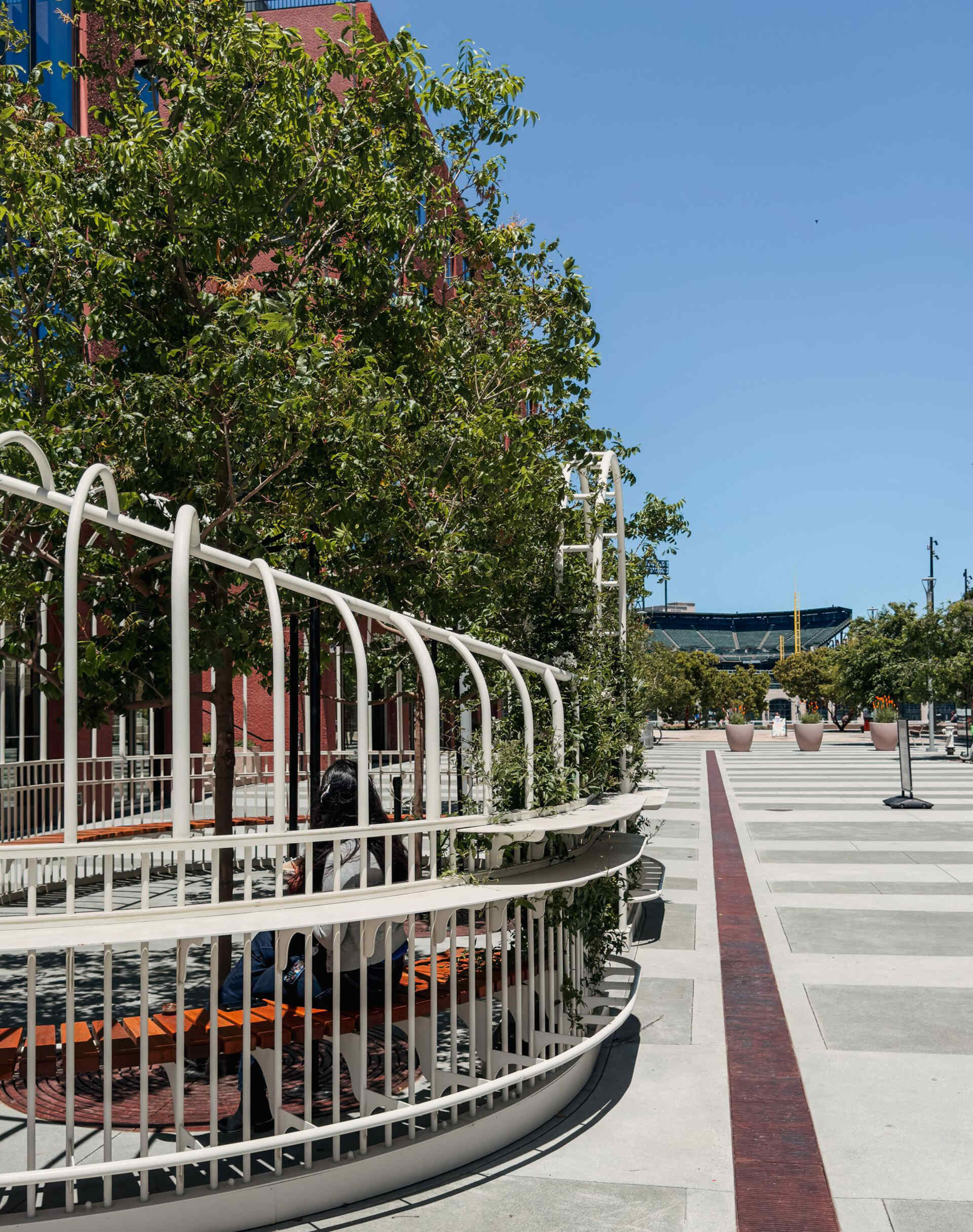
Navigating challenges like fixed utilities and existing tree placements, Min Design created more than a shelter, they carved out a moment of stillness in an evolving urban setting.
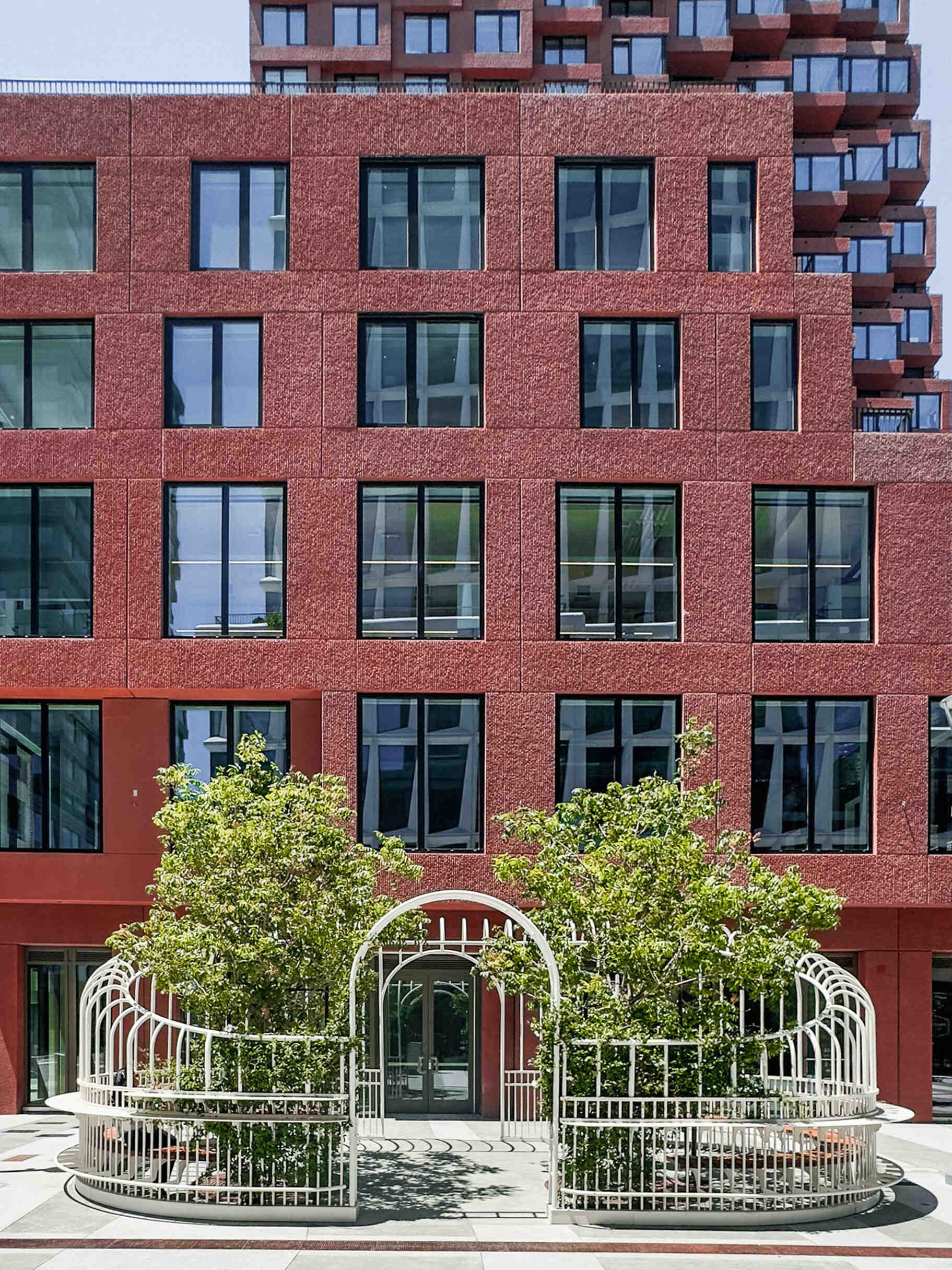
Here’s a closer look at some design drawings that reveal the structure’s thoughtful geometry.
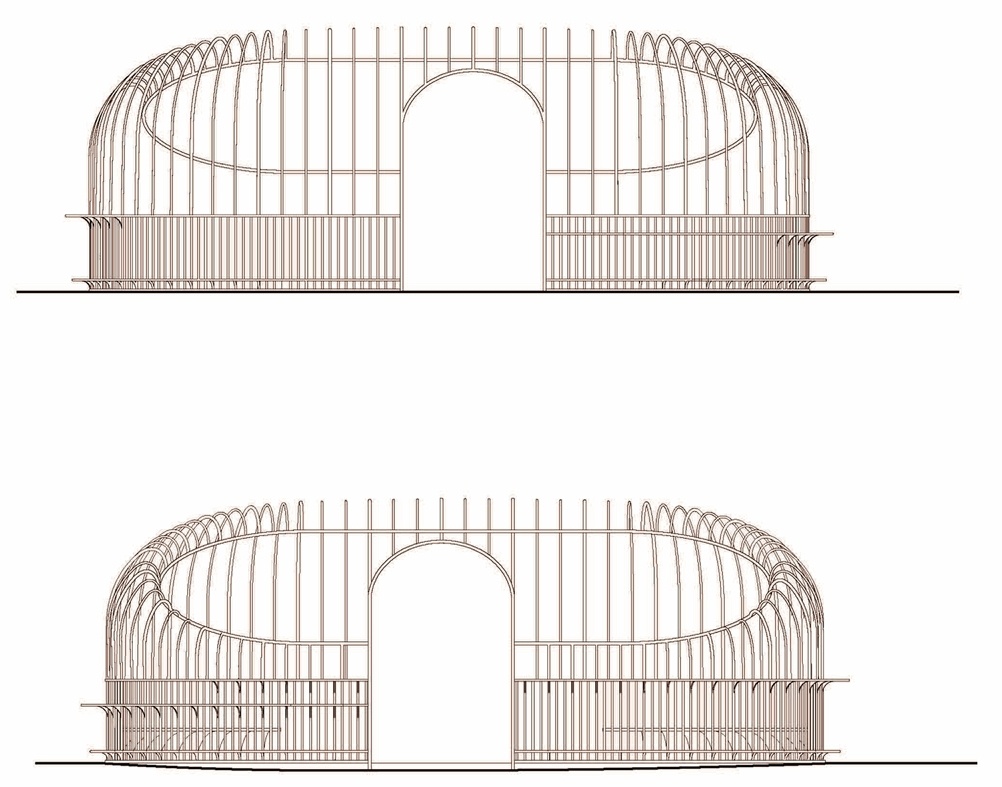

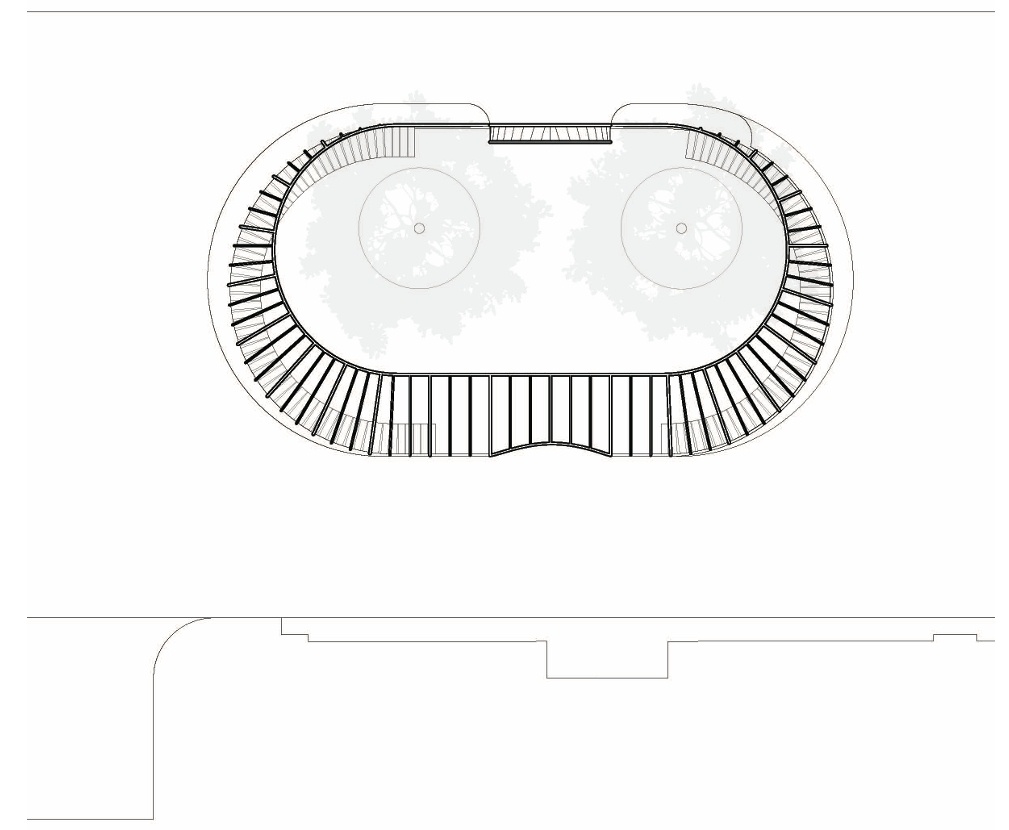
The Garden Party invites everyone to linger, talk, dine, or simply observe the world passing by. It’s a space defined not by walls, but by openness, light, and the ease of shared presence.