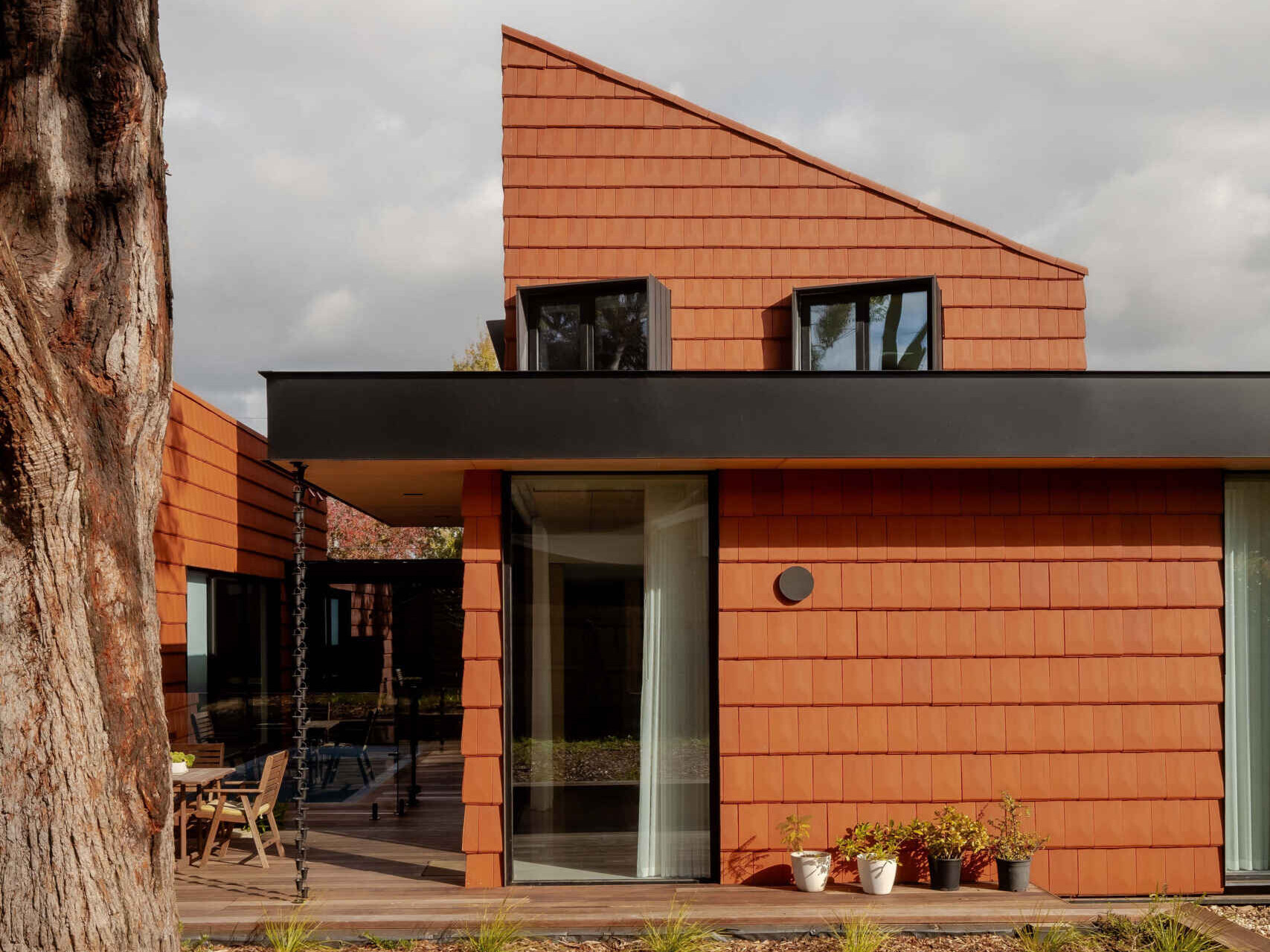
Nestled in suburban Melbourne, Mahogany House is more than just a family residence. It’s a deeply personal project by Vish and Gaurav Rajadhyax, co-founders of R ARCHITECTURE. Designed as a sustainable, multi-generational home, it balances functionality with emotional connection, weaving together the rhythms of family life with an enduring respect for nature and place.
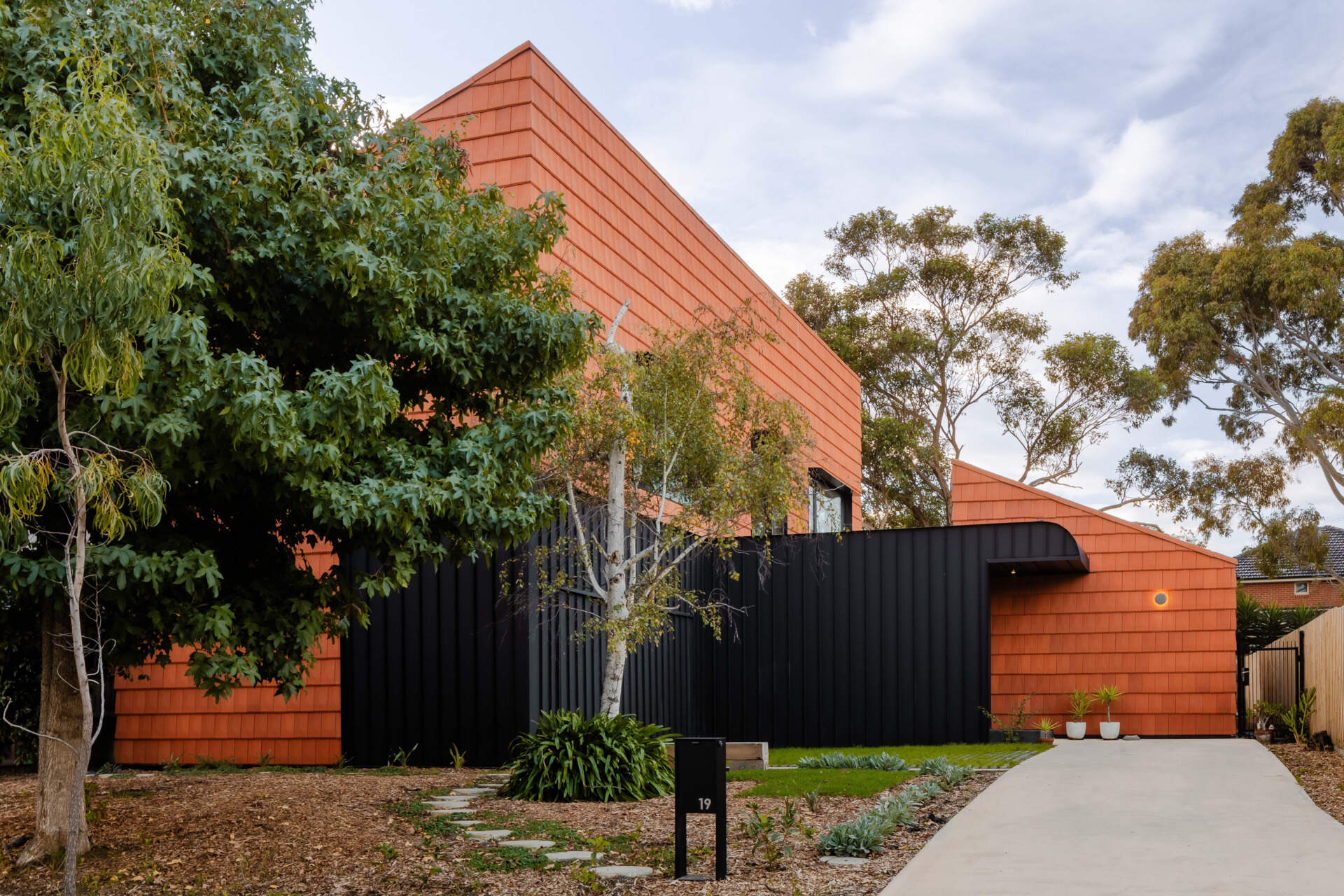
The home is defined by its thoughtful response to site and context. Rather than clearing the block, the architecture orients itself around three existing trees, including the home’s namesake mahogany tree. These trees are not afterthoughts; they shape the very axis of the home.
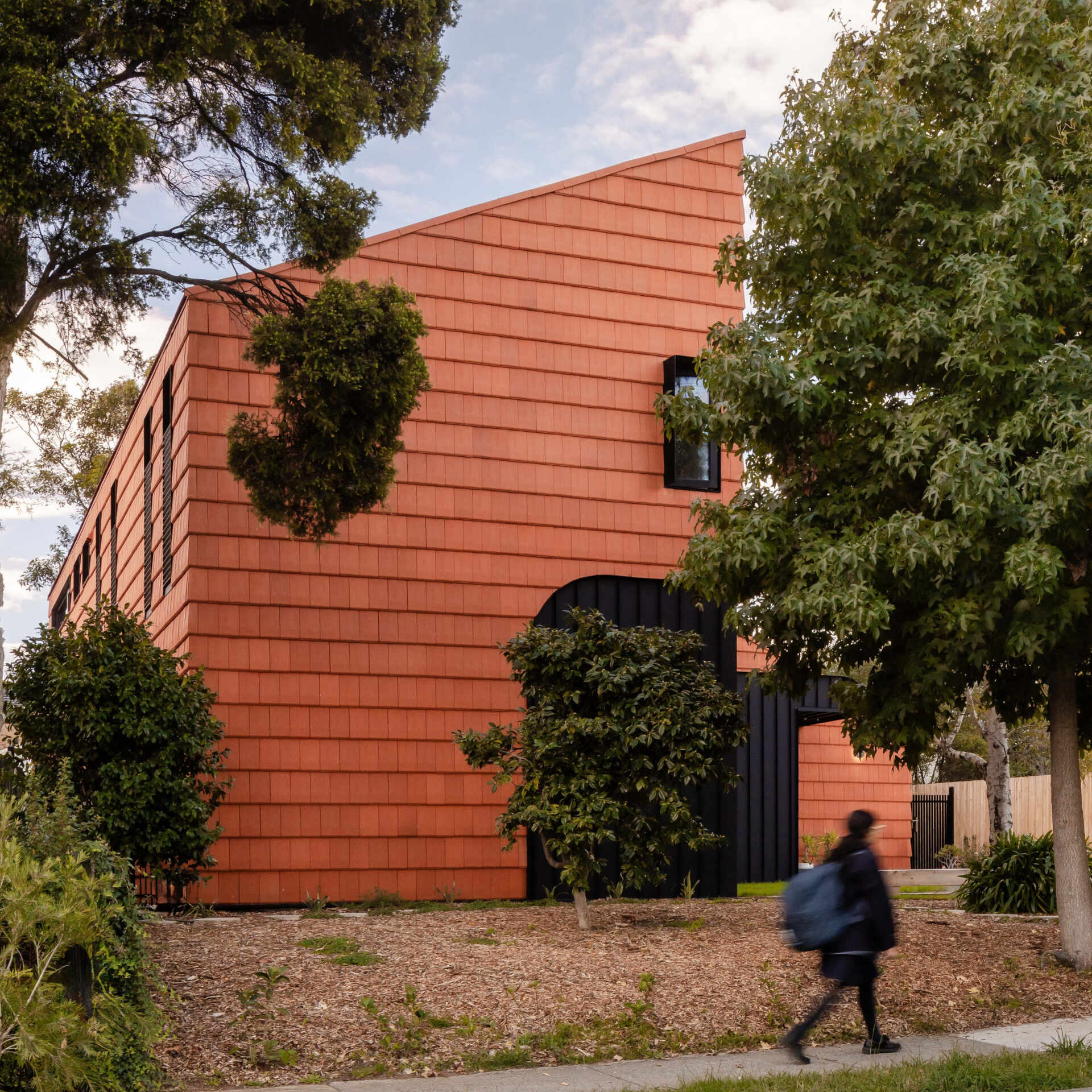
The design follows Passivhaus principles and employs Structural Insulated Panels (SIPs), making the building airtight and energy-efficient. Every square metre is intentional, offering enough space for family life while avoiding unnecessary excess.
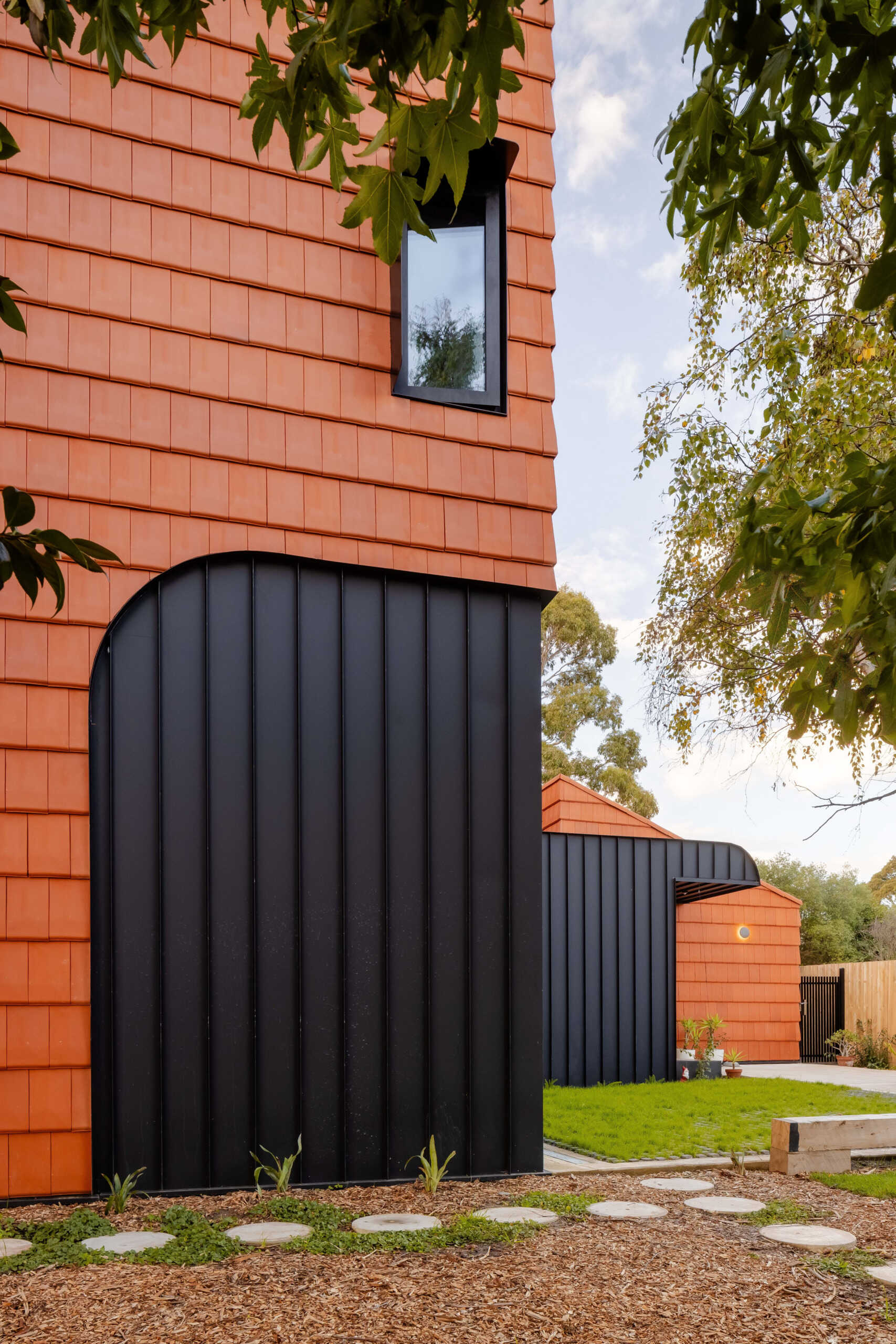
Two distinct structures or pods make up the house: a double-storey main family pod and a single-storey grandparents’ pod. These are linked by a central courtyard and a bold, foliage-toned material palette. The standout feature is the use of locally made terracotta shingles, usually found on roofs, reimagined here as full wall cladding. The shingles tie the home to the earth in both form and color.
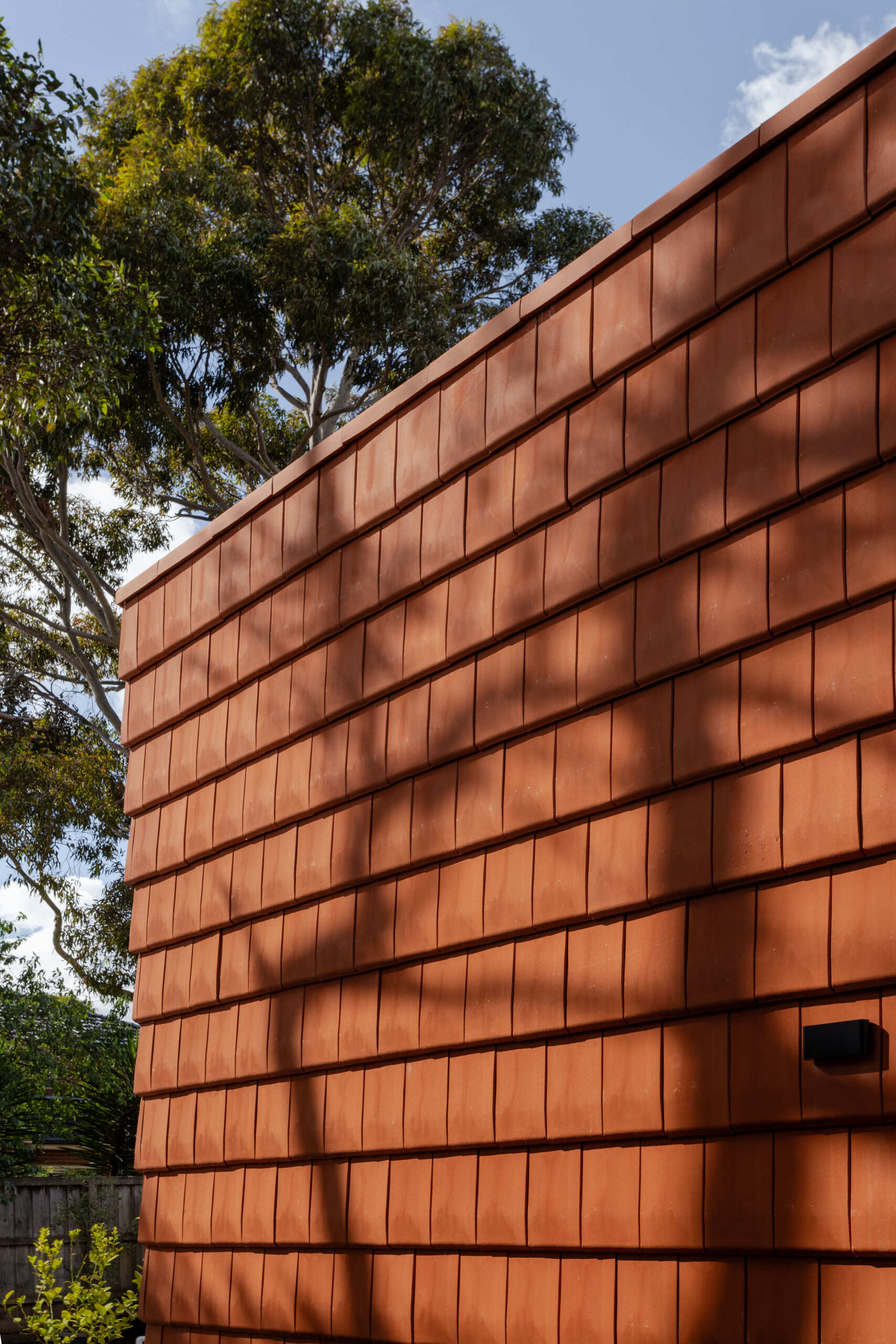
Sitting within the heart of the home’s central north-facing courtyard, the swimming pool acts as both a visual and experiential anchor. Surrounded by plant life and overlooked by key communal spaces, it’s an everyday retreat and a cooling counterpoint to the home’s warm tones.
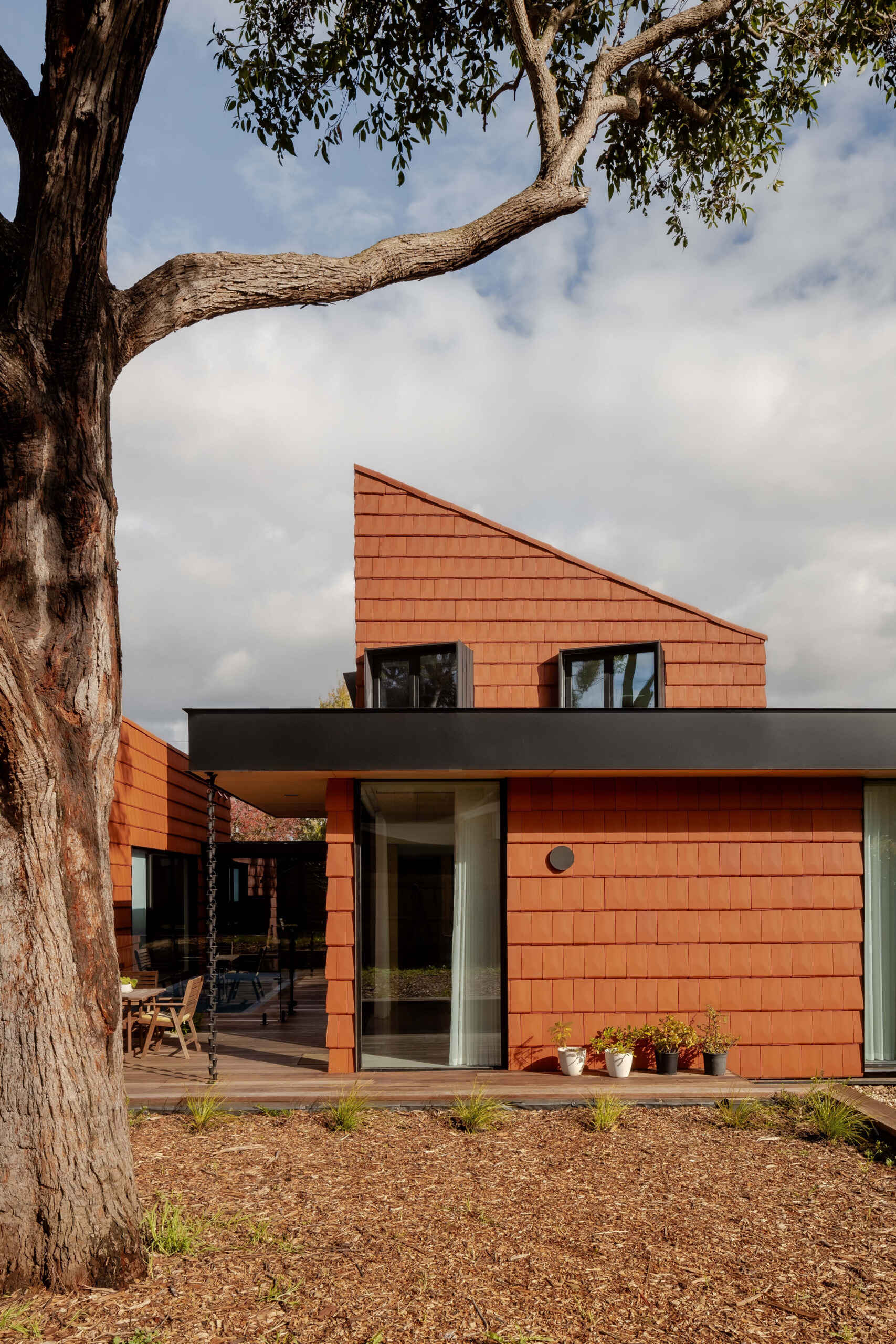
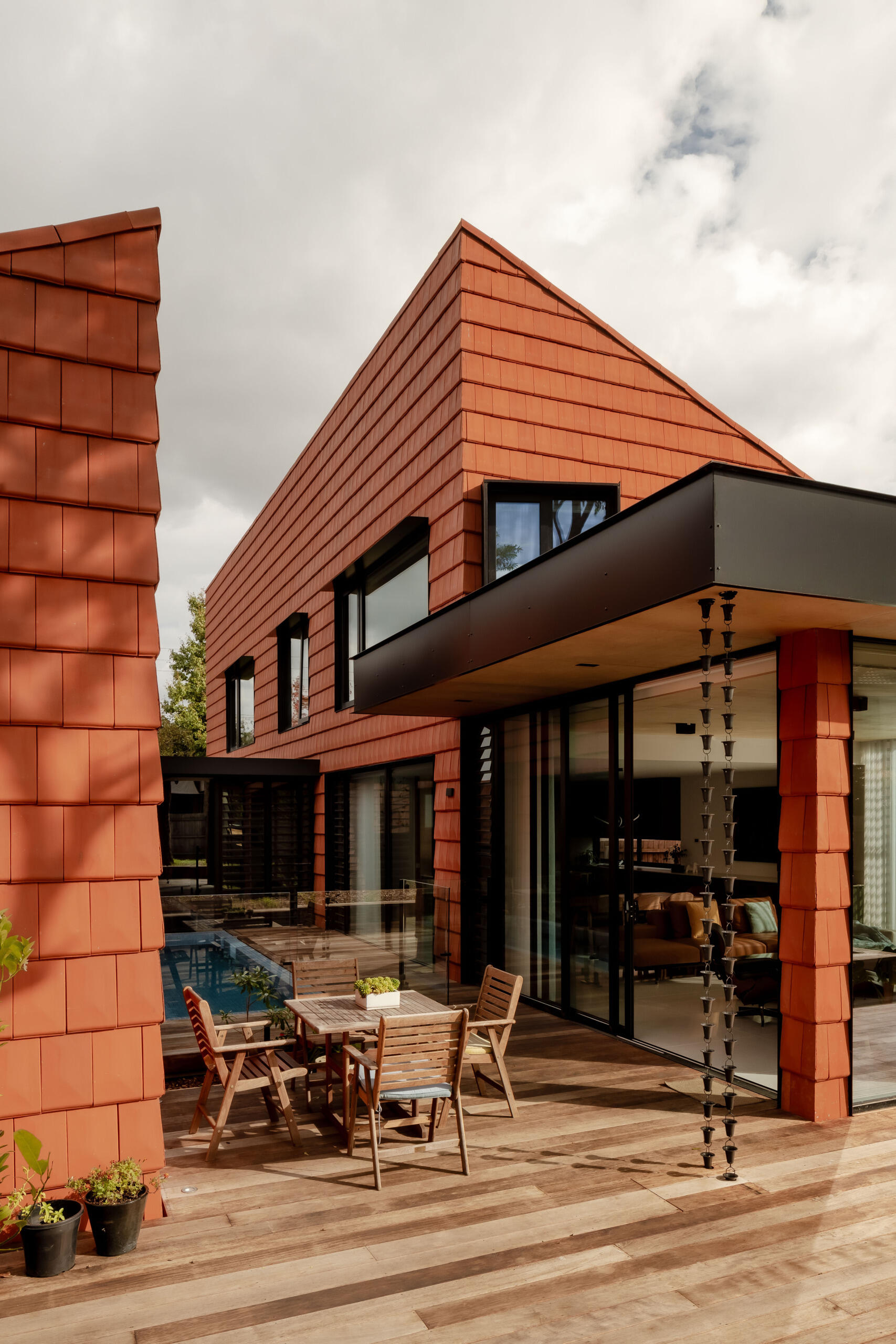
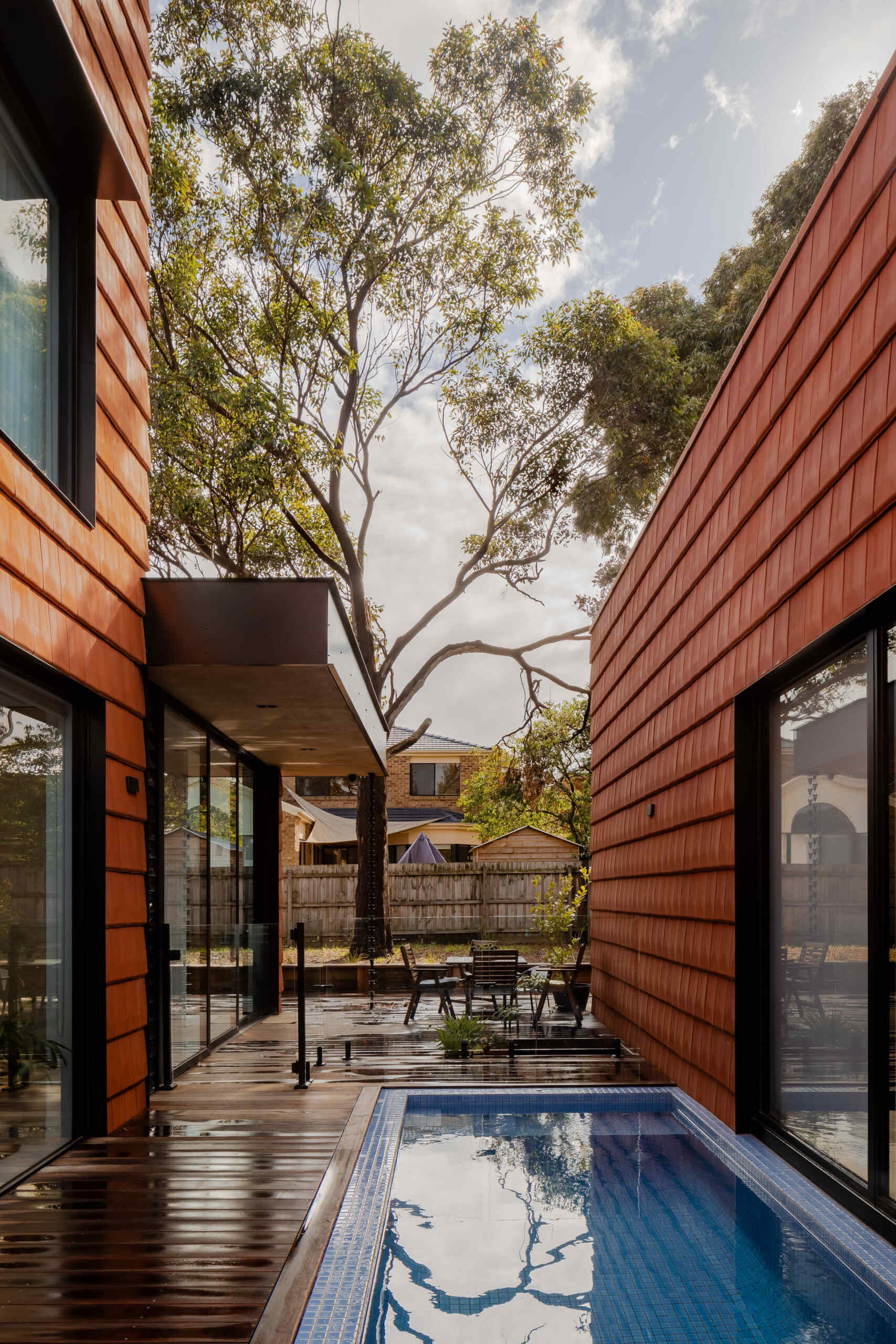
Visitors step through an unassuming entry that gives way to a surprise reveal: an axial view straight into the sunlit courtyard and shimmering pool. The blue-toned entry walls and curved elements signal a vibrant, welcoming interior just beyond.
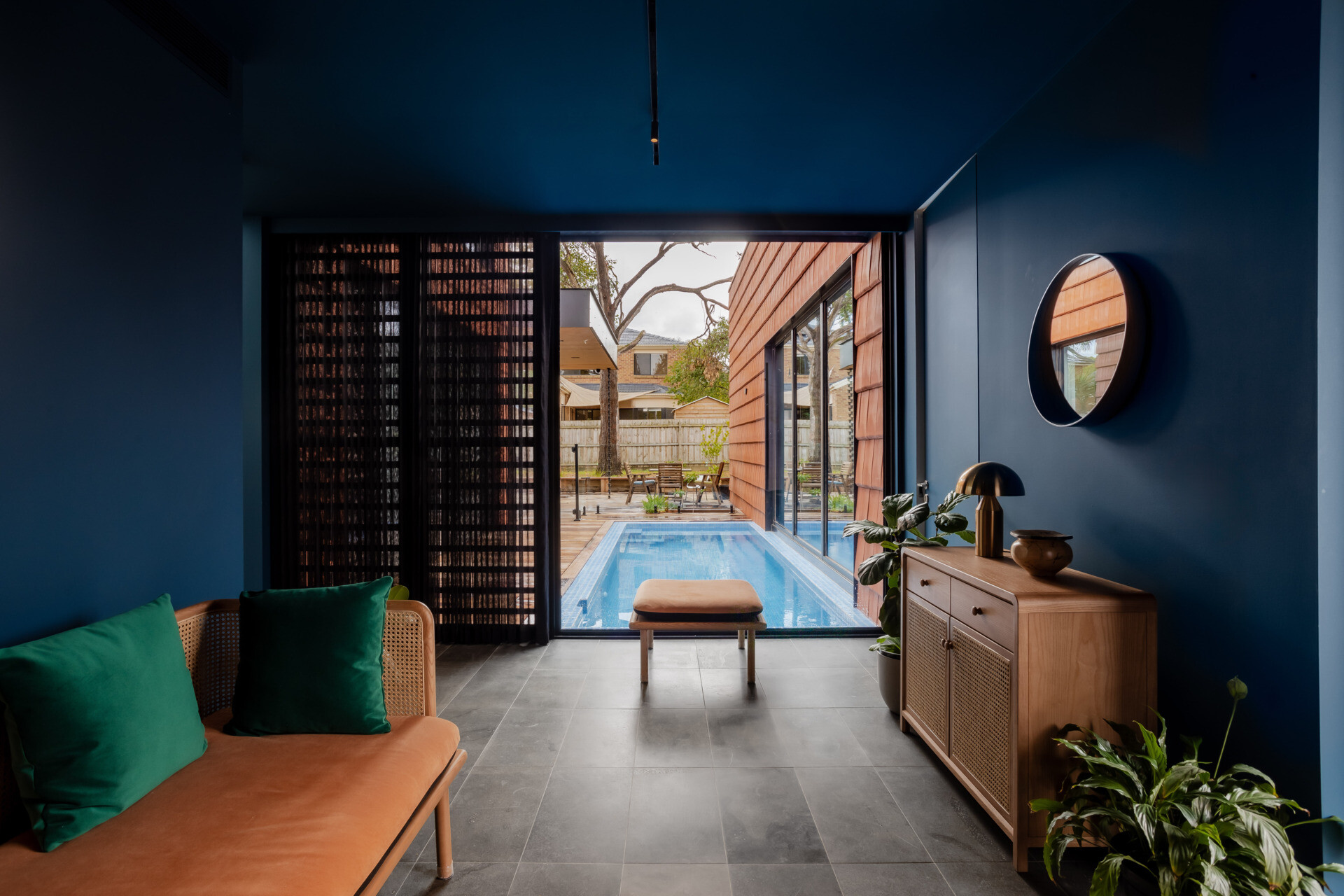
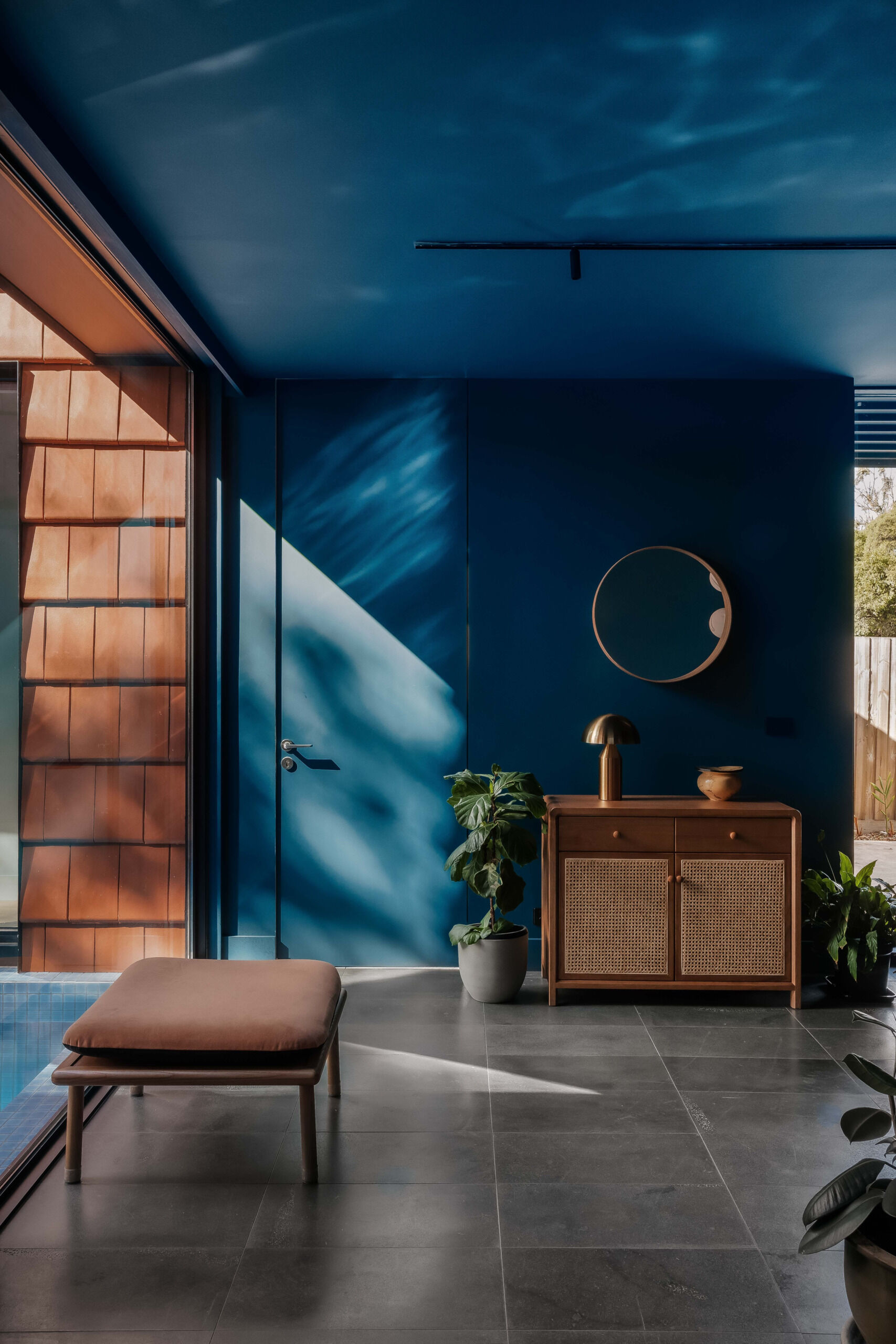
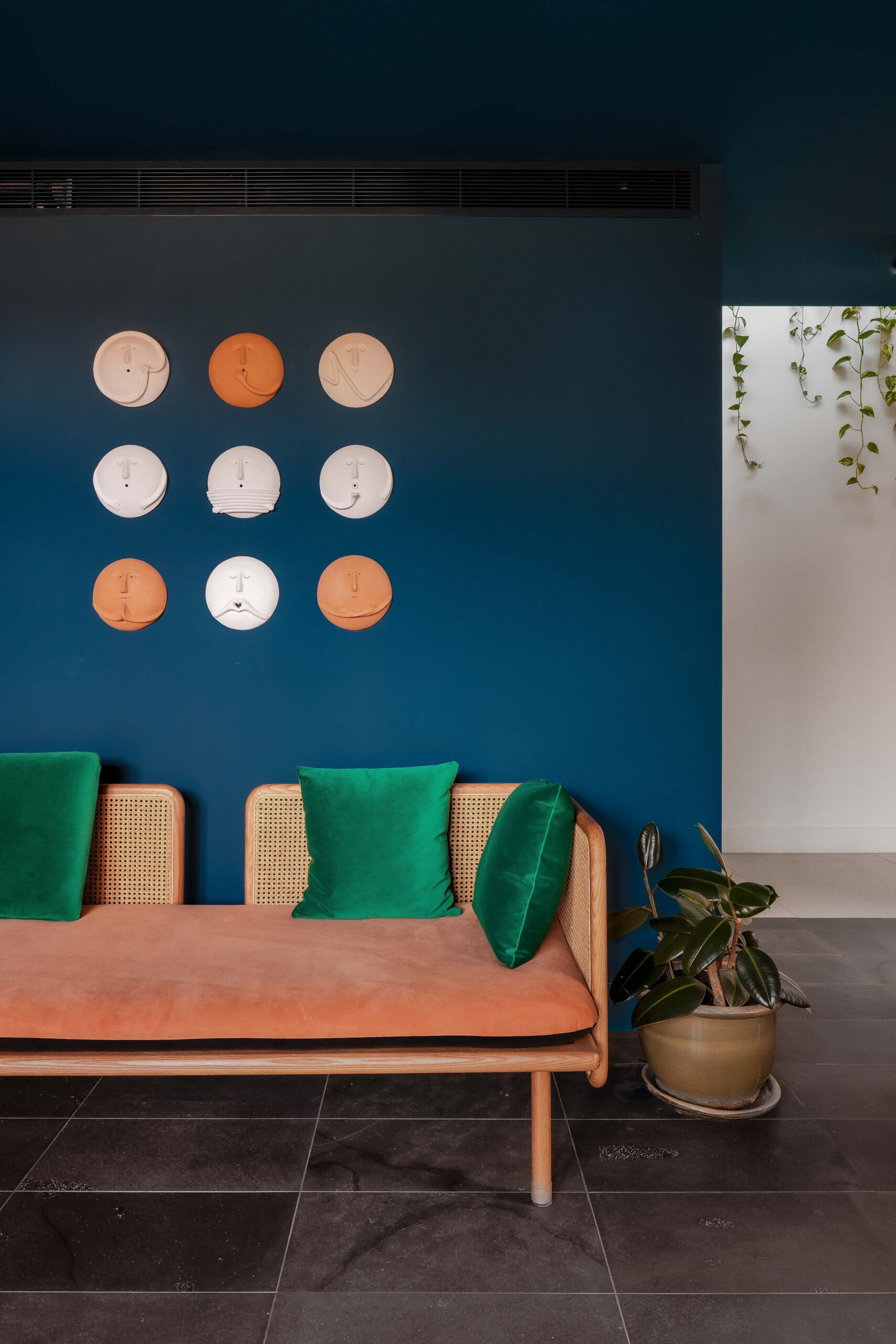
The hallway acts as a circulation spine, connecting the two living pods. Its role is more than functional. It visually frames the home’s interior plant life and allows shifting glimpses of the trees outside. It’s a passage shaped by nature, not just design.
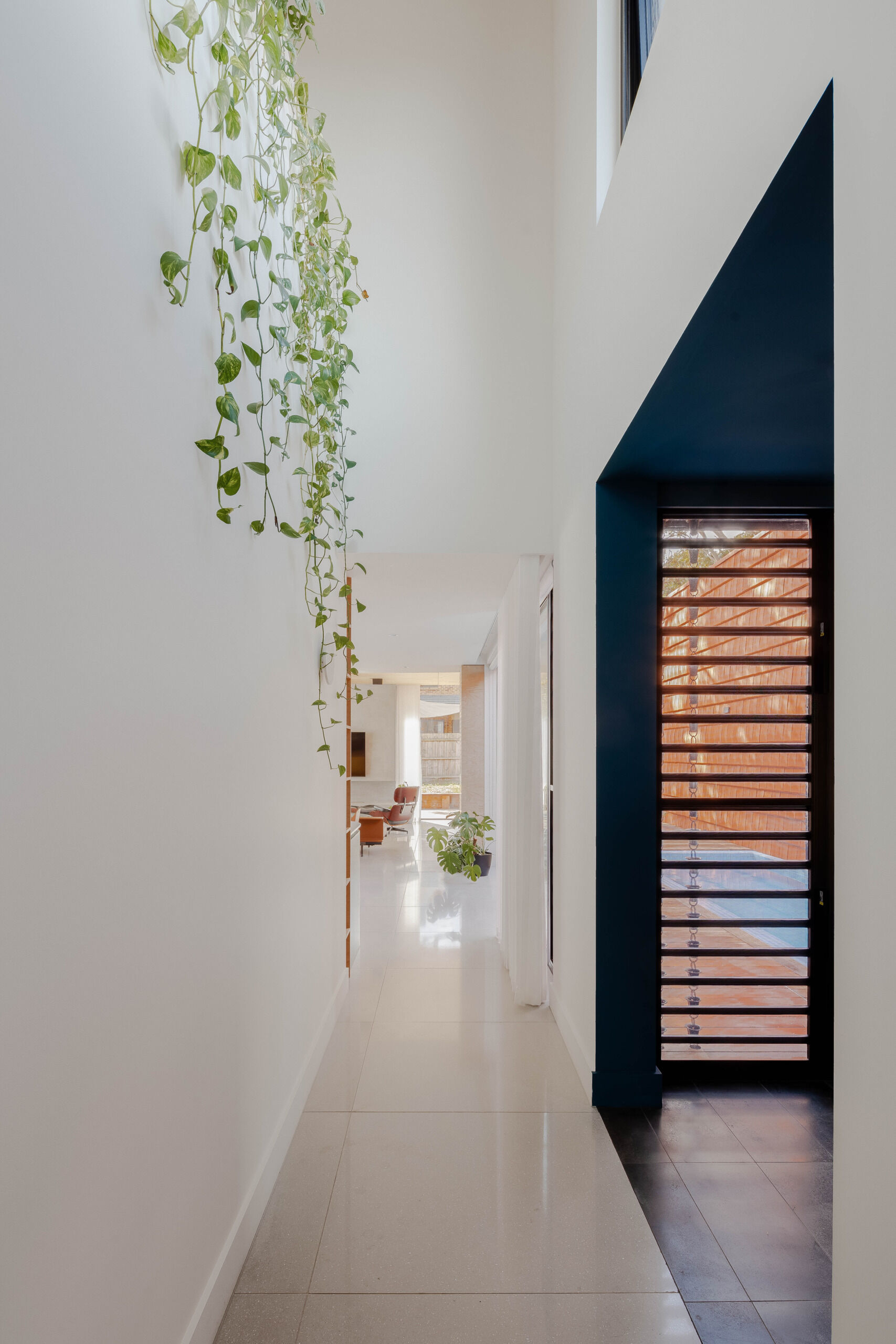
In the main family pod, the living room is a bold, open space where vibrant colours meet grounded textures. A leather sofa, green cushions, and views to the courtyard make it a space for gathering, rest, and reconnection. Indoor plants are integrated into the room’s layout, blurring the boundary between inside and out.


With green and wood joinery, the kitchen and dining area continue the home’s natural material palette. These spaces are active and expressive, balancing the energy of daily meals with a calm, tonal foundation. Large openings connect directly to the courtyard, allowing light and breeze to fill the space.
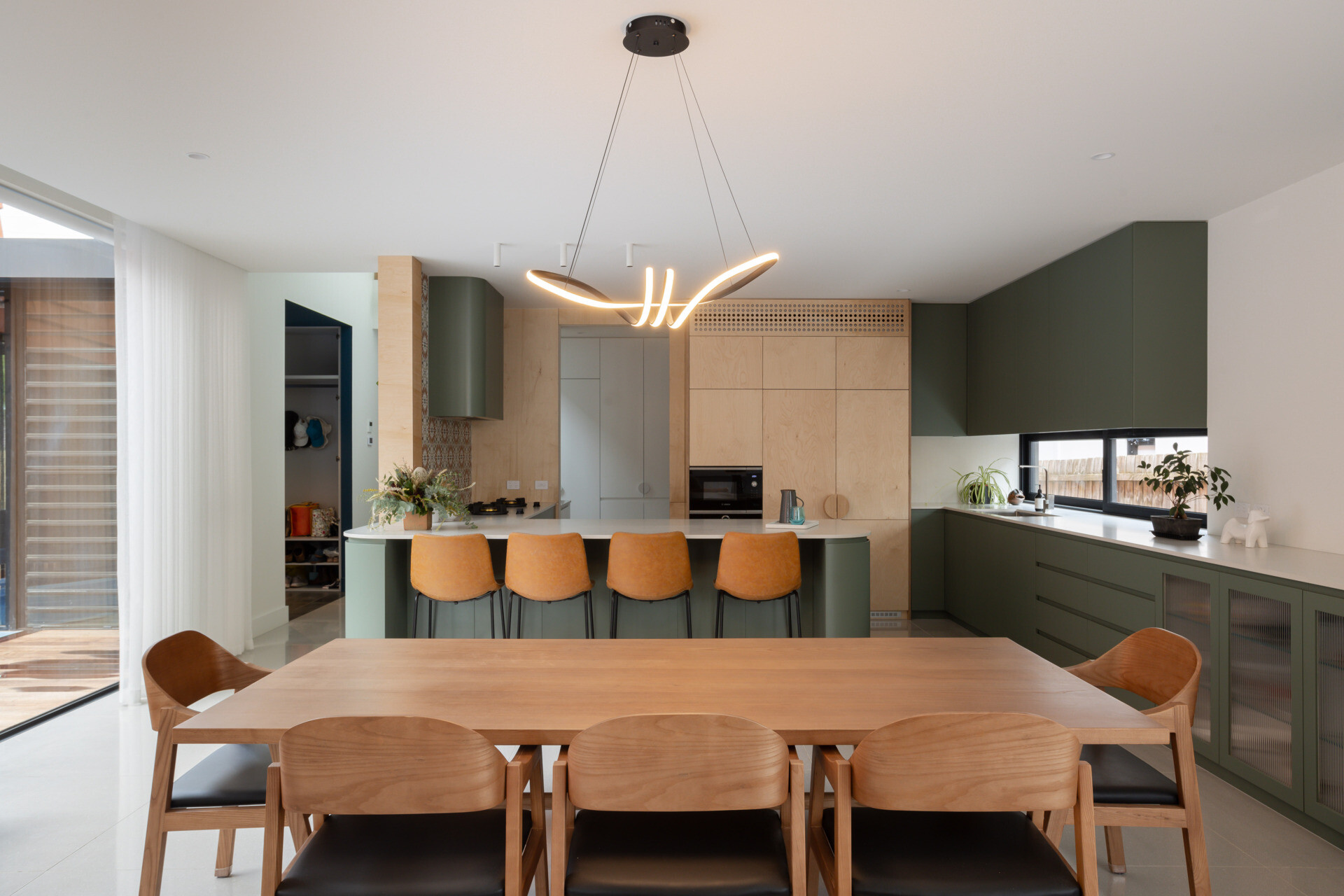
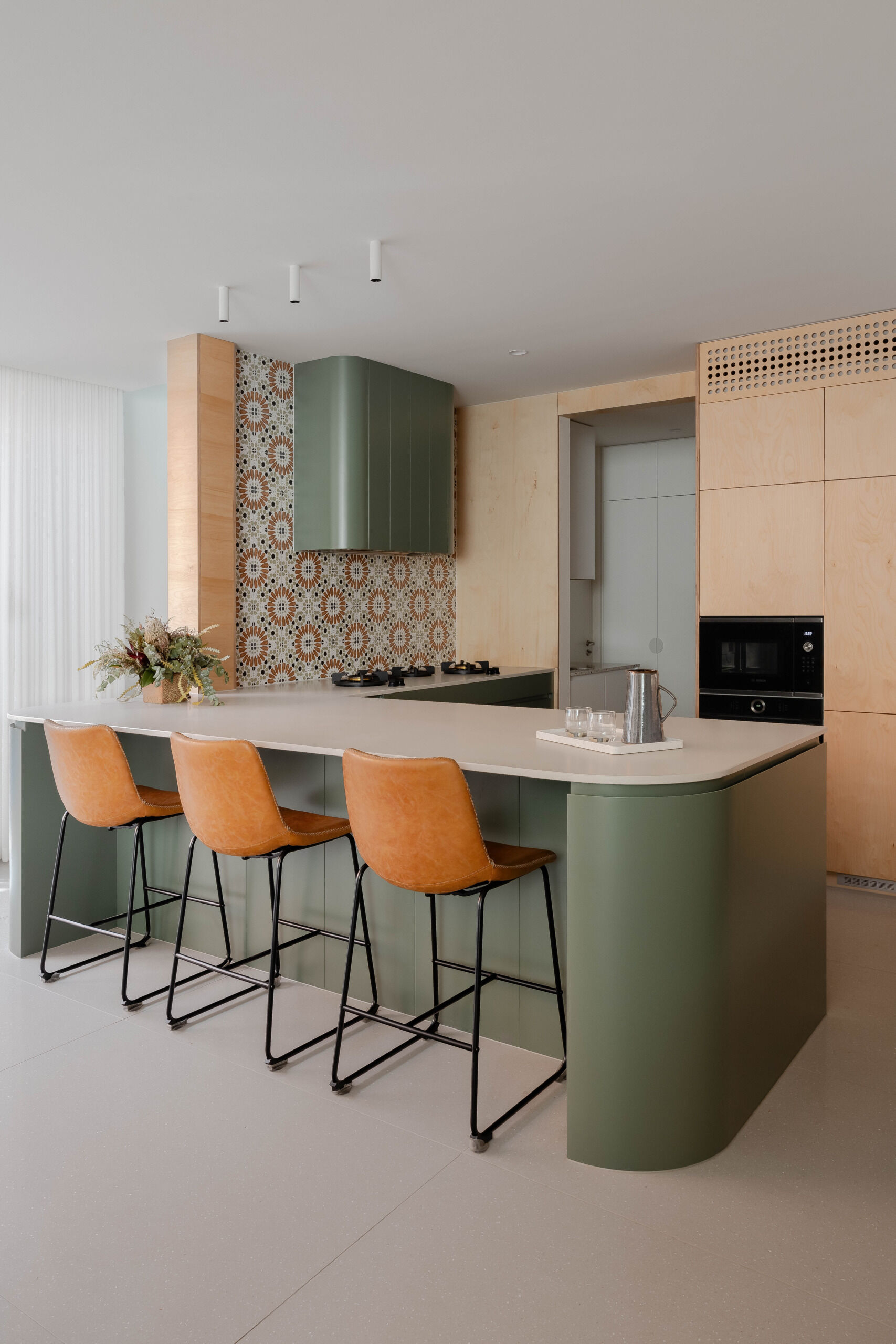
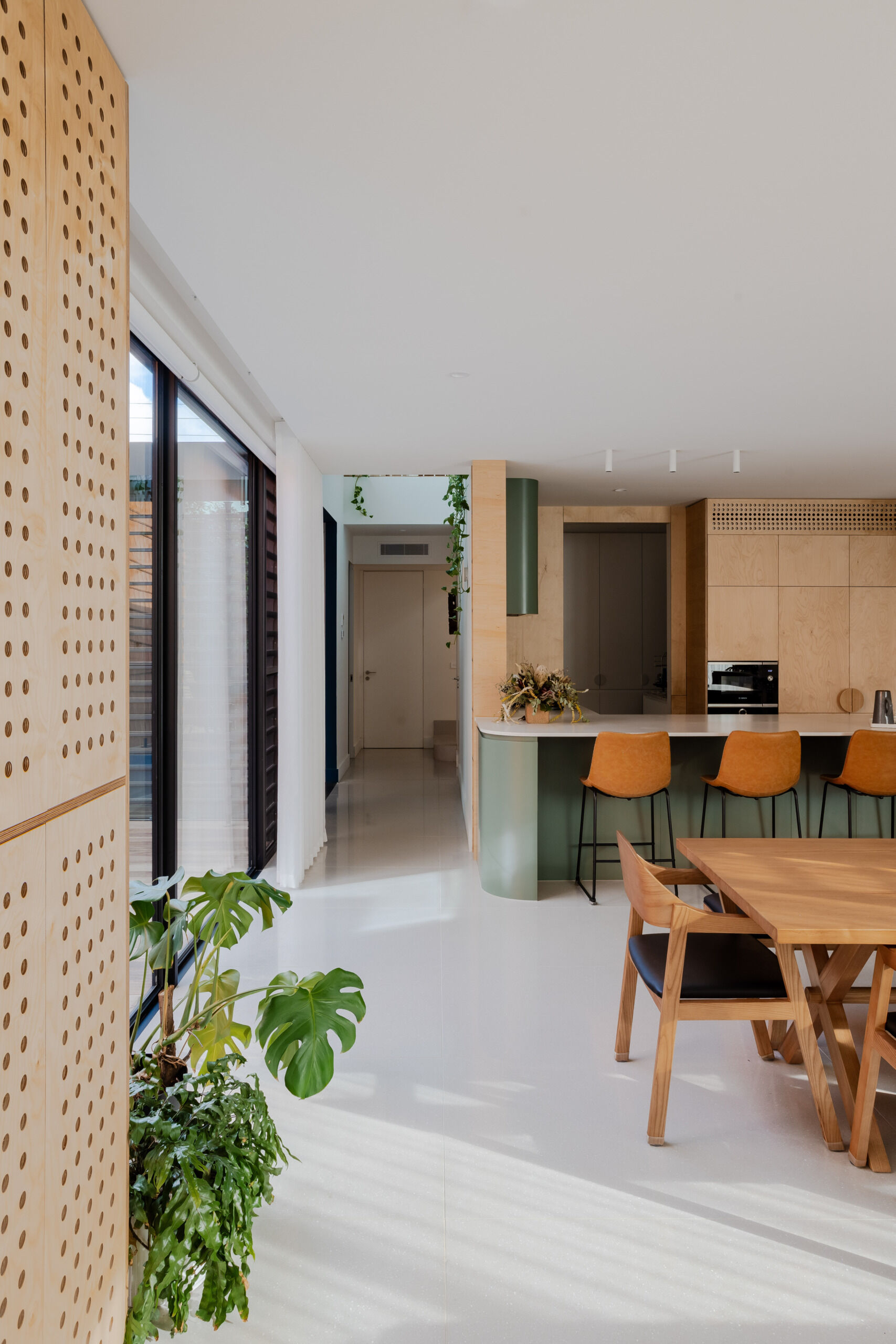
Wood stairs connect the two floors of the home, while hidden lighting has been included in the handrail design.
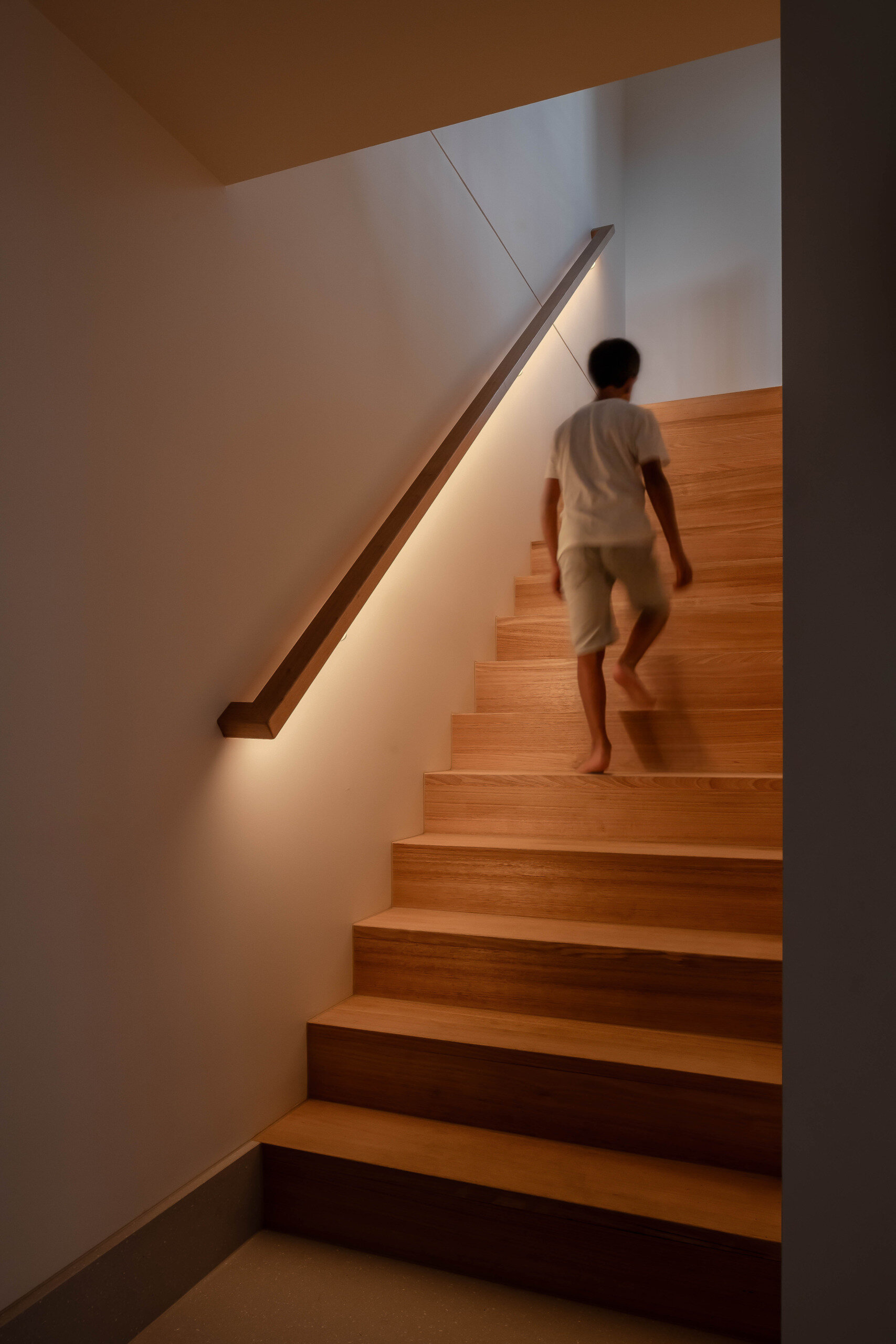
At the top of the stairs there’s a home office area with built-in planters for cascading plants.
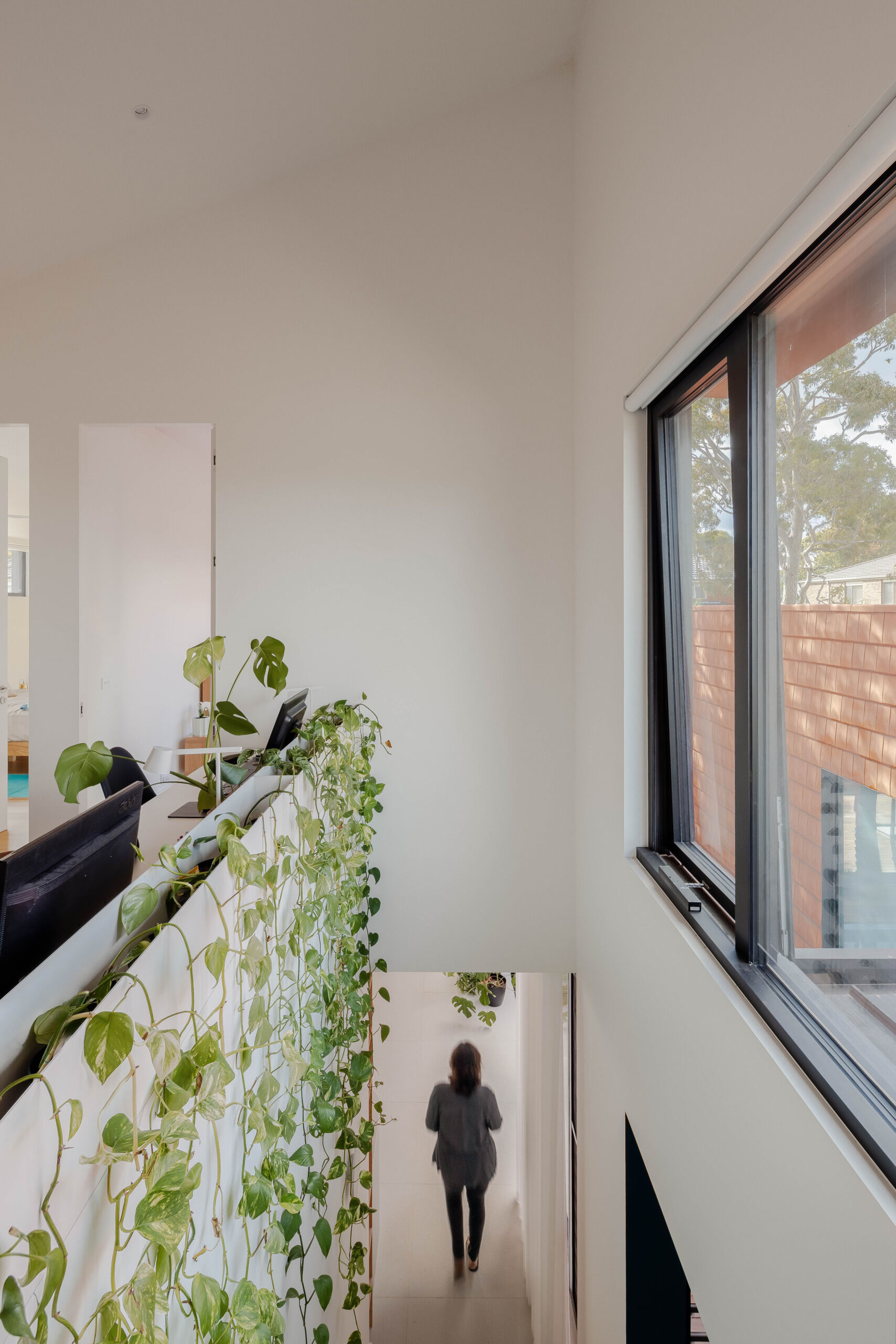
Positioned for privacy and outlook, the primary bedroom for the parents, is a restful space with leafy views. Its palette is subdued but warm, echoing the natural tones found throughout the rest of the home. A built-in bench runs along the window, offering a quiet place to pause. Every detail has been considered to promote calm and comfort.
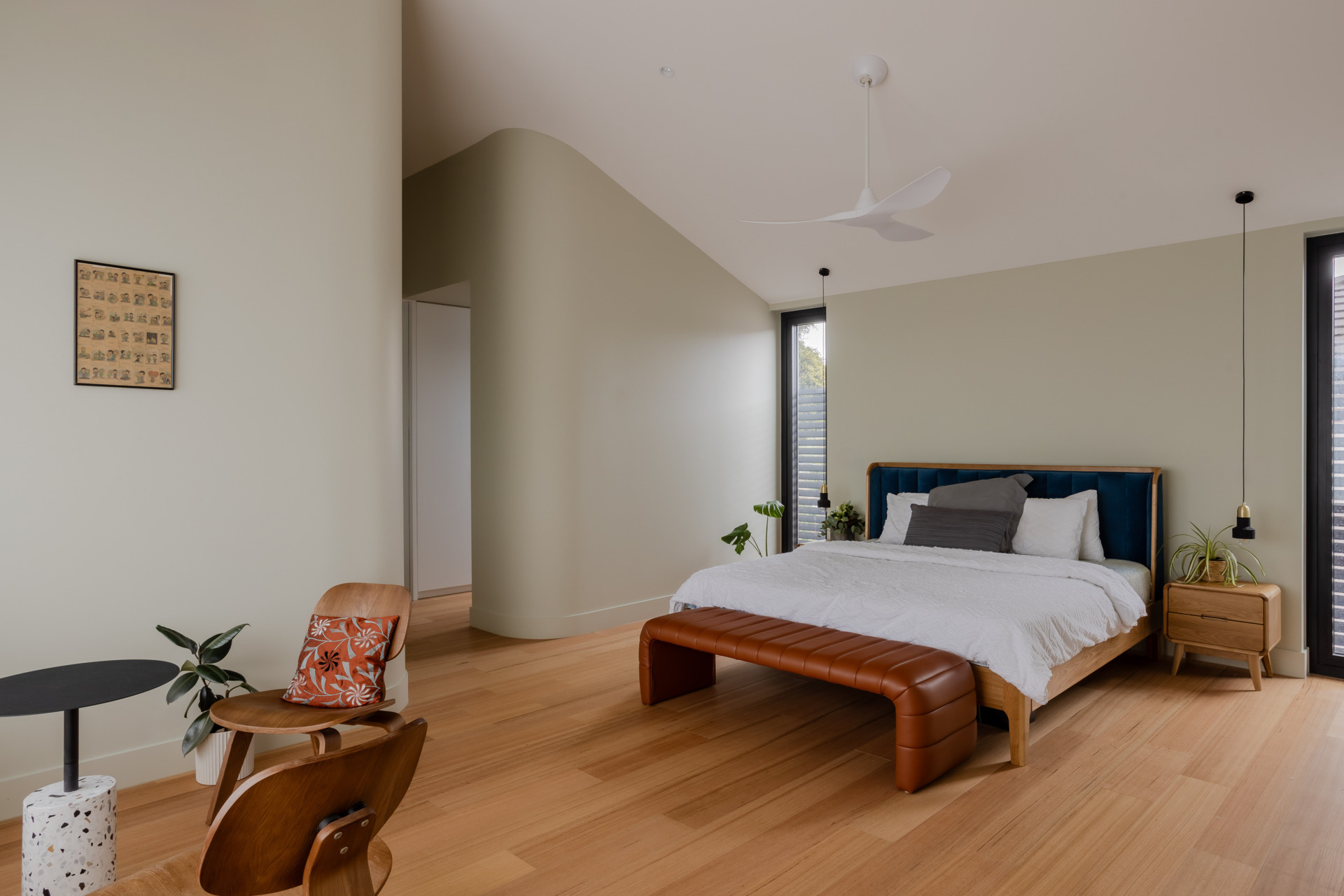
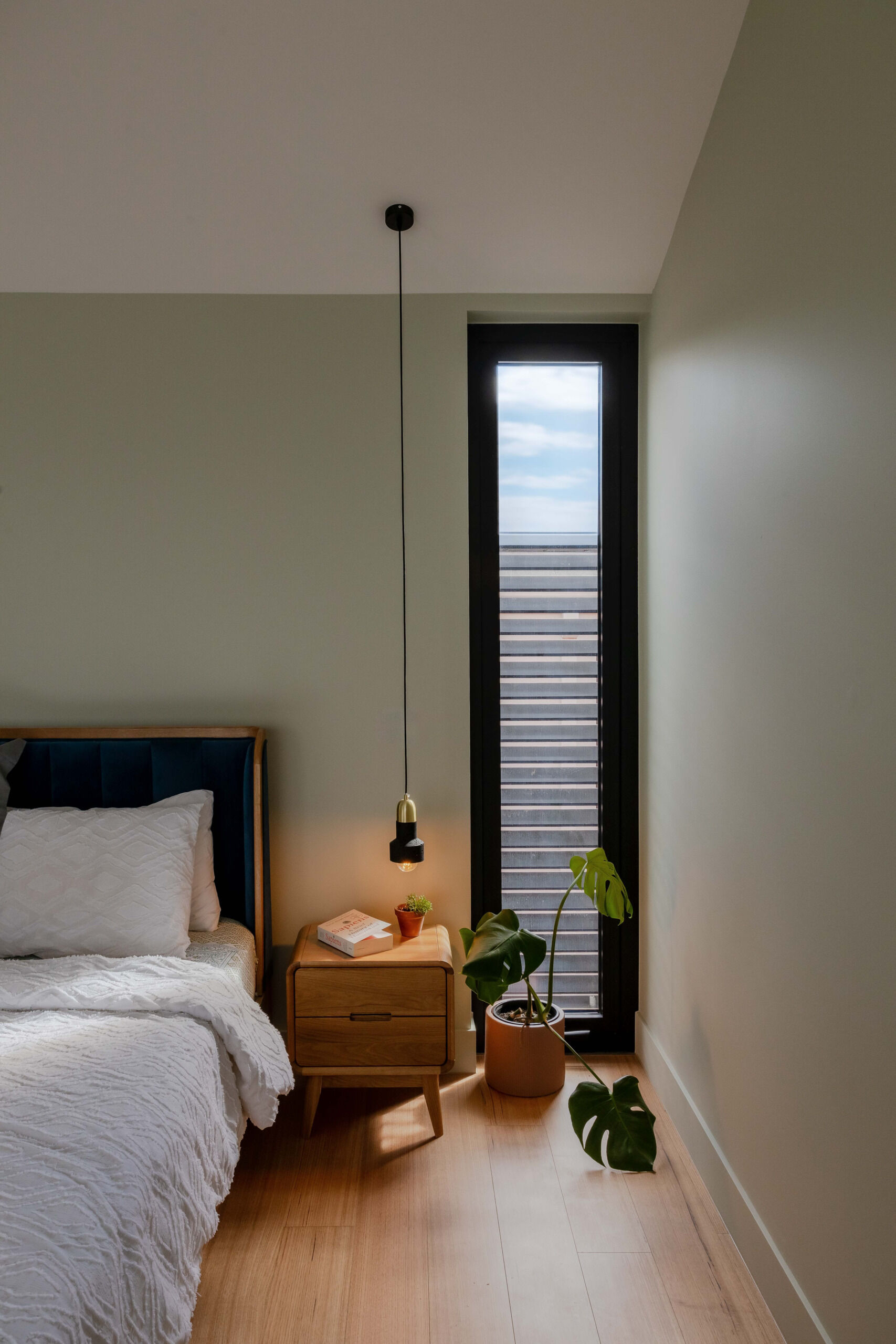
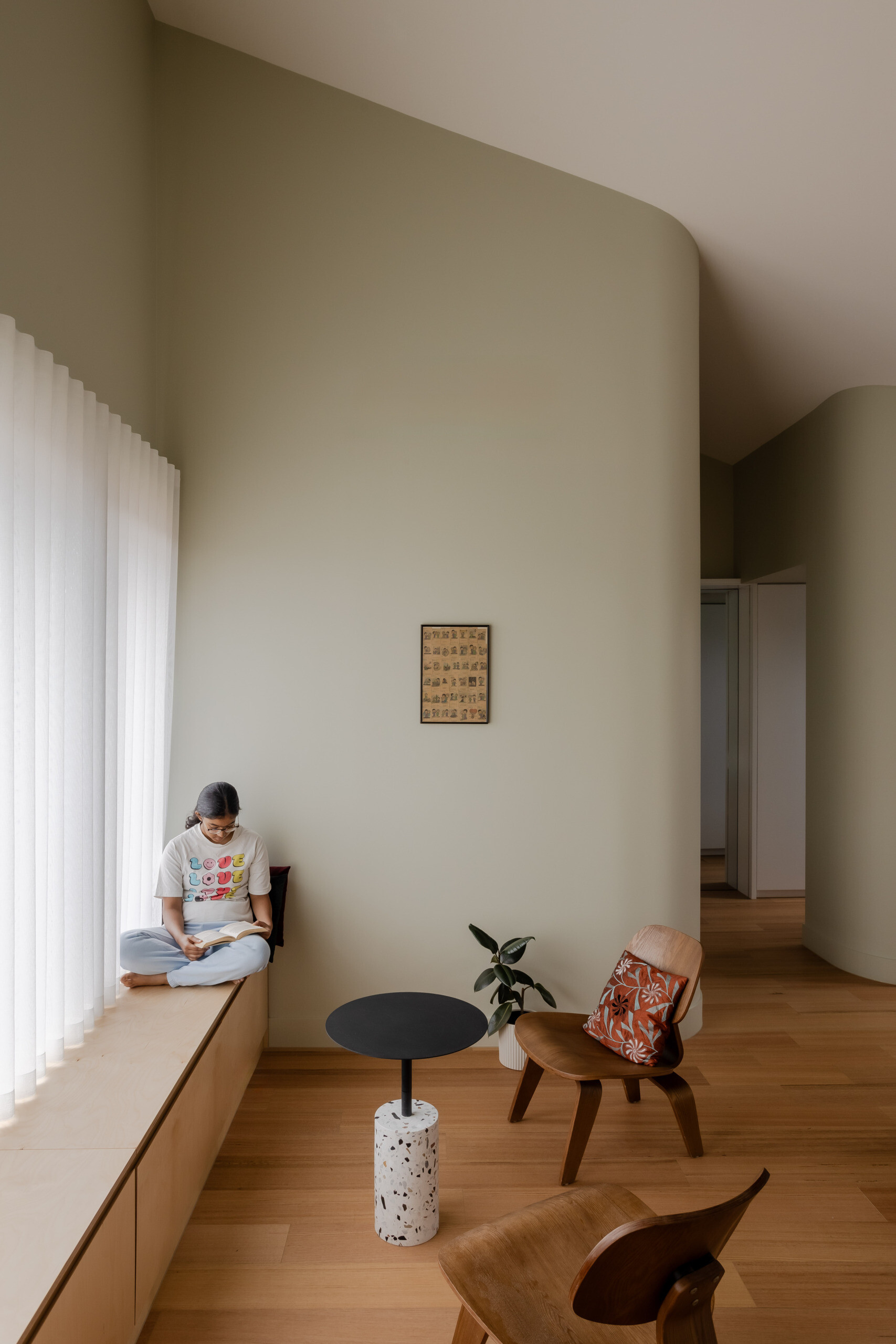
The parents’ bathroom pairs soft pink glazed tiles with a terrazzo vanity for a playful yet calming feel. Floating timber cabinetry and built-in shelving add warmth and function, creating a space that’s both practical and inviting.
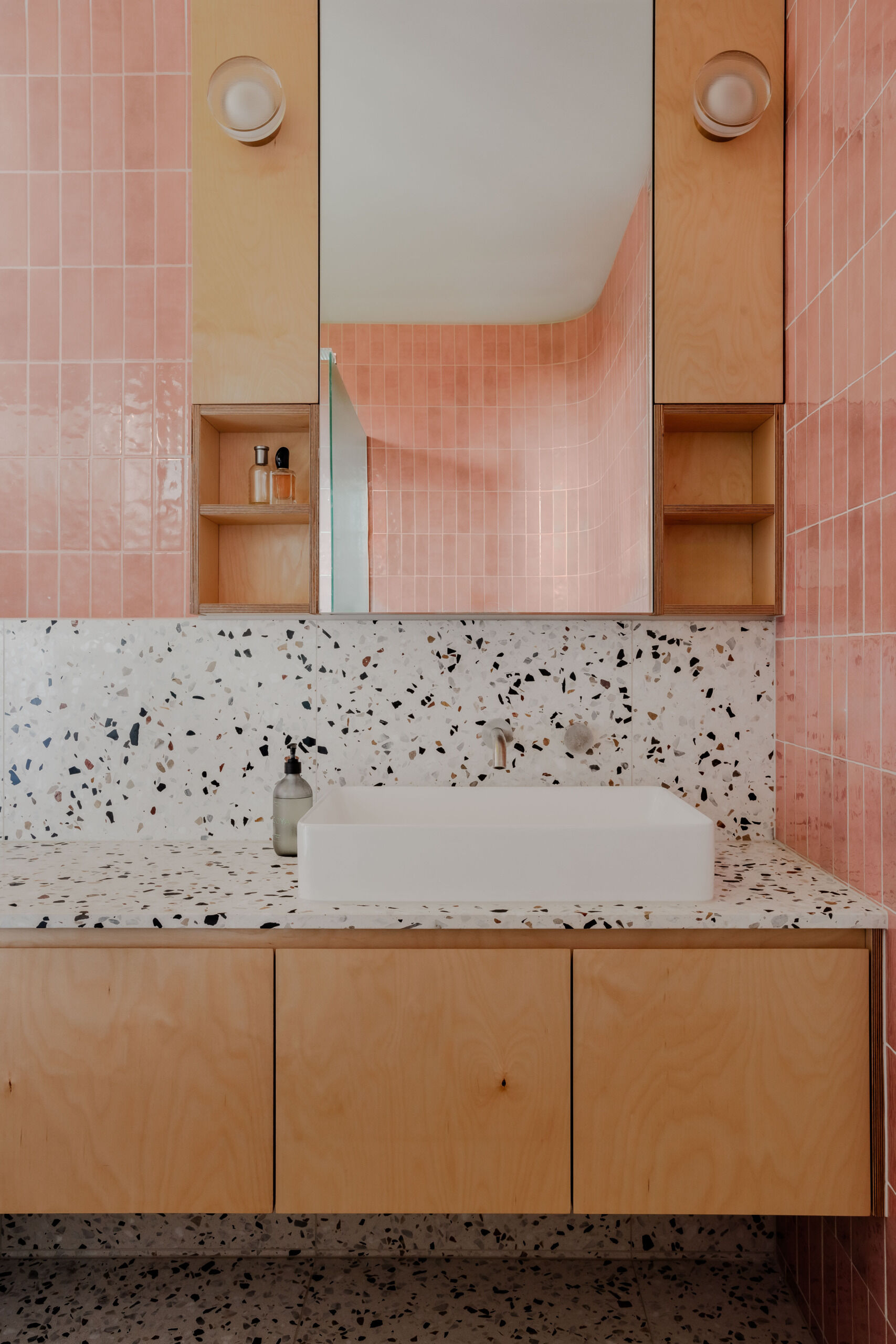
The girls’ bedroom is light-filled and cheerful, with a light Lavender Rose painted ceiling and angled window seat.
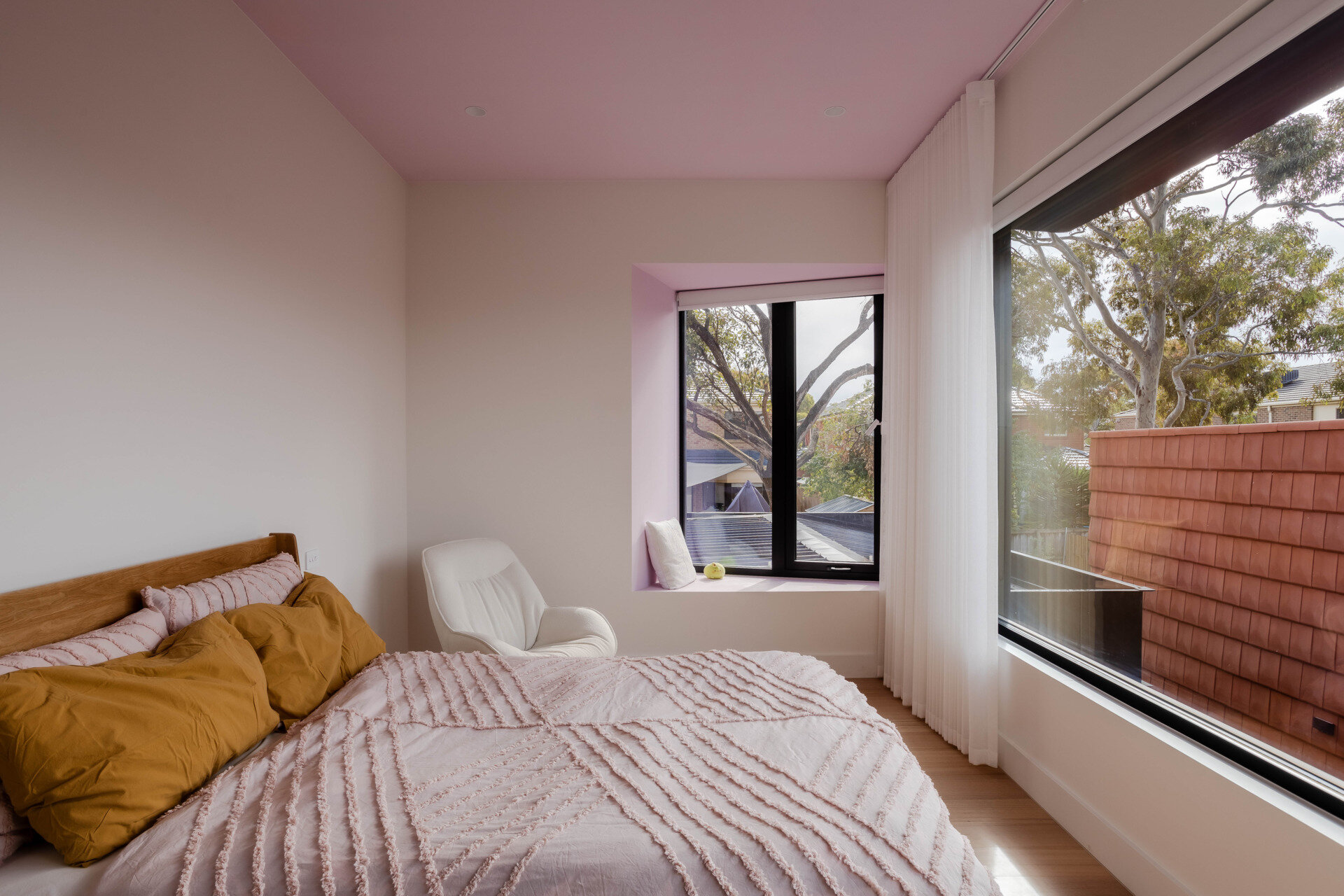
Just like the rest of the home, the boys’ bedroom balances function with personality. It’s a space for rest, play, and growth, with thoughtful touches like a brightly painted yellow window bench.
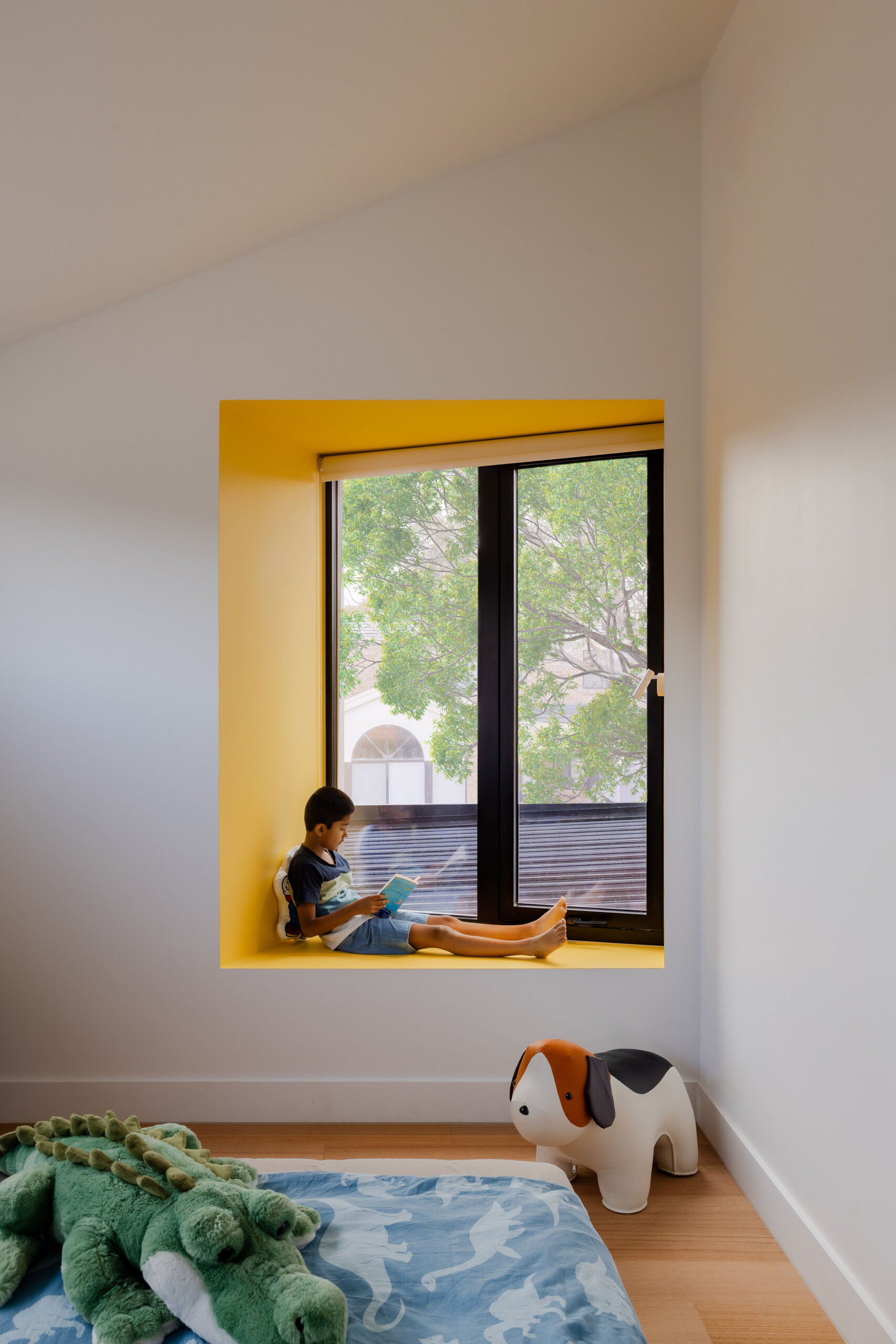
Shared by the younger family members, the kids’ bathroom also features terrazzo tiles and vertical blue subway tiles, while wood accents and plants add a natural touch.
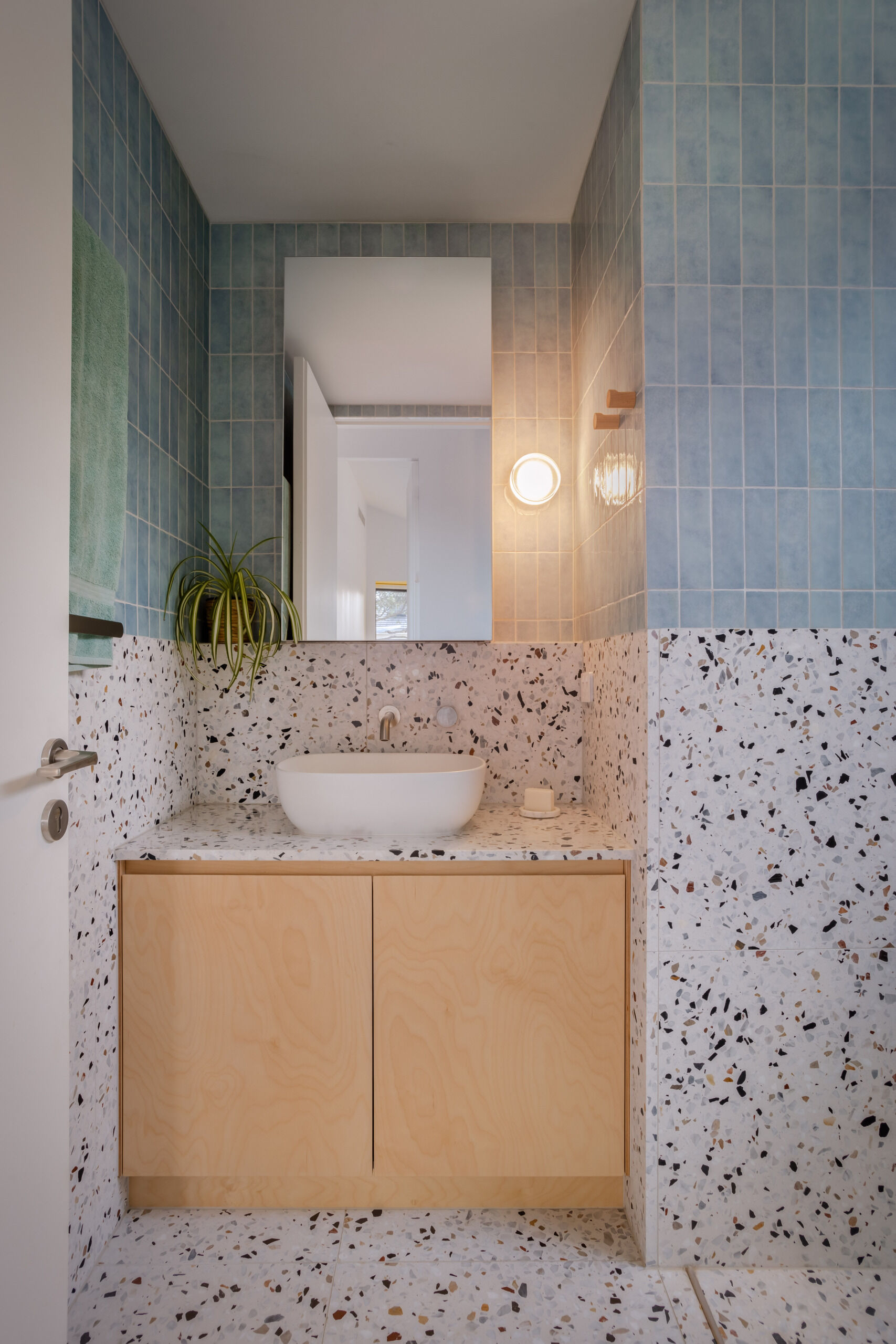
Take a closer look at the home by watching this video.
Here are the floor plans that show the layout of the home.
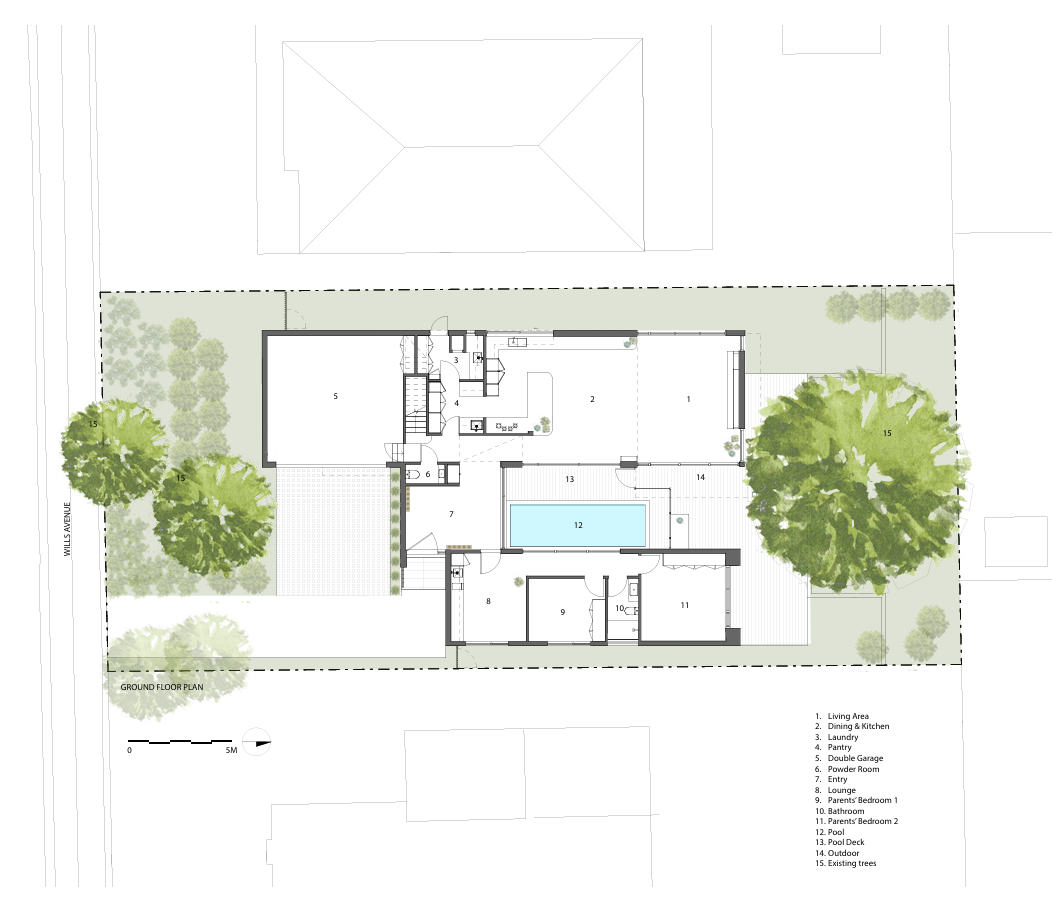
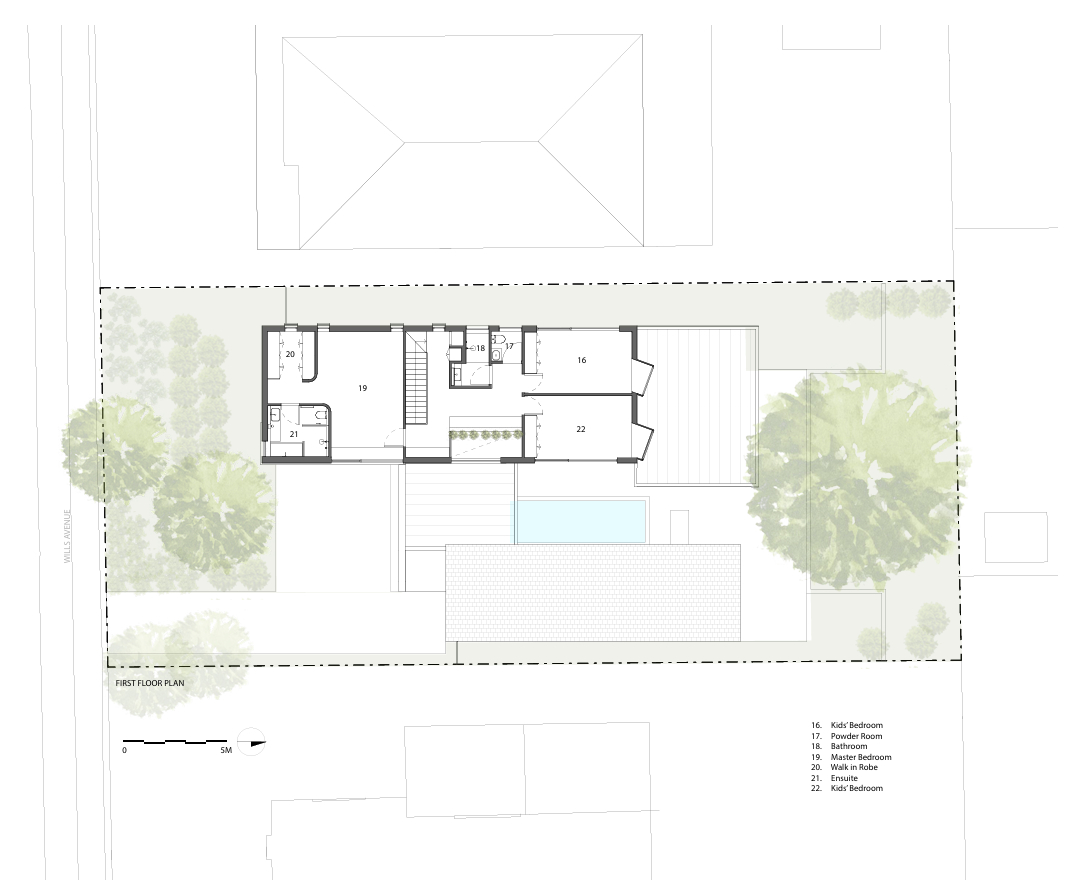
Mahogany House is a celebration of family, sustainability, and rootedness. Built around trees, memories, and future dreams, it reflects how good design can respond to nature, serve multiple generations, and still feel vibrant, joyful, and deeply personal.