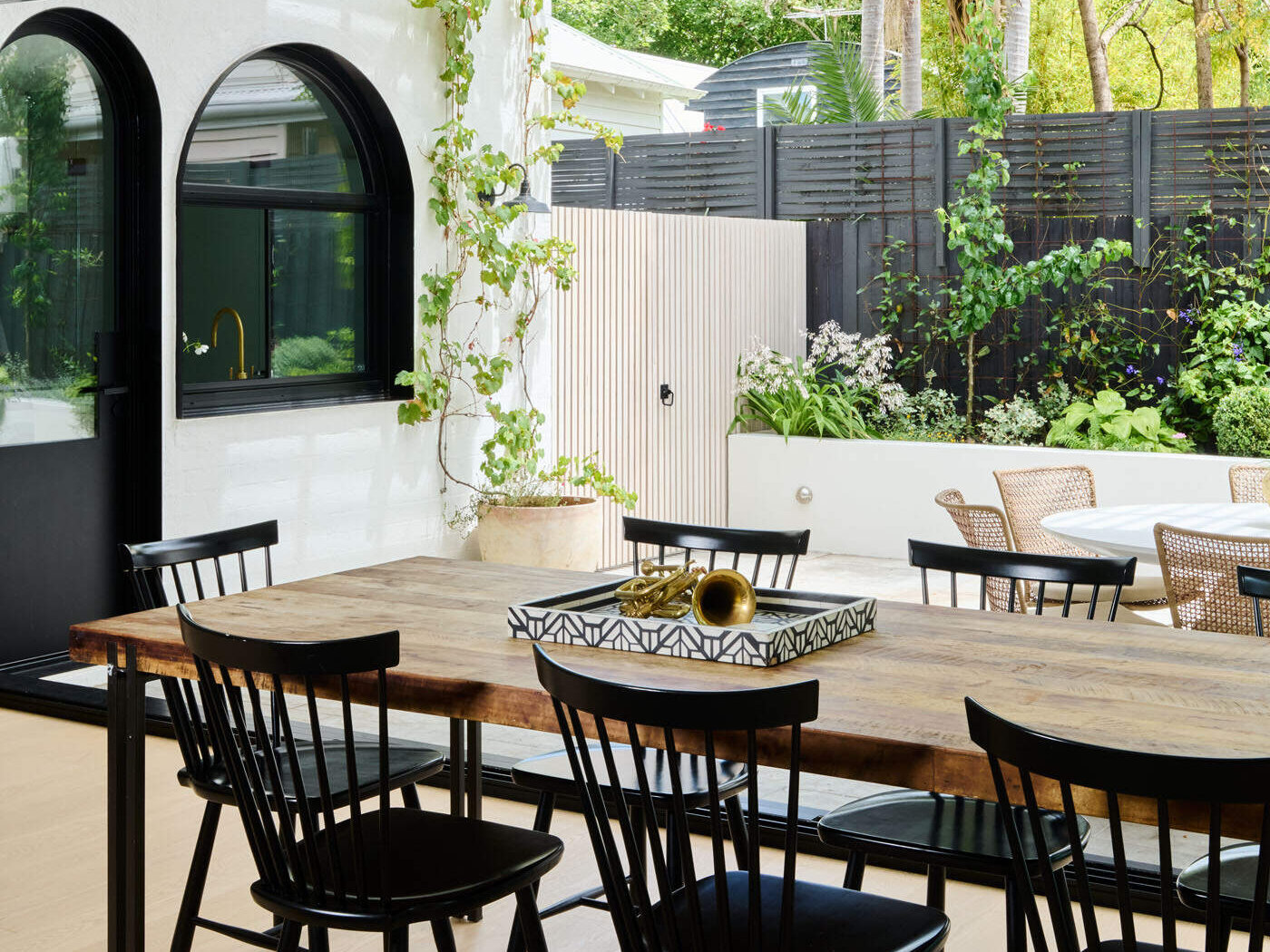
Tucked into a quiet corner of Elwood, Sanctuary House by Minett Studio Architecture & Design offers a seamless blend of heritage and contemporary design. With vaulted ceilings, framed garden views, and an indoor–outdoor flow that feels effortless, this family home is a celebration of simplicity, sunlight, and sanctuary. Every space is designed for calm, flexibility, and daily ease, creating a retreat-like feel in the middle of suburbia.
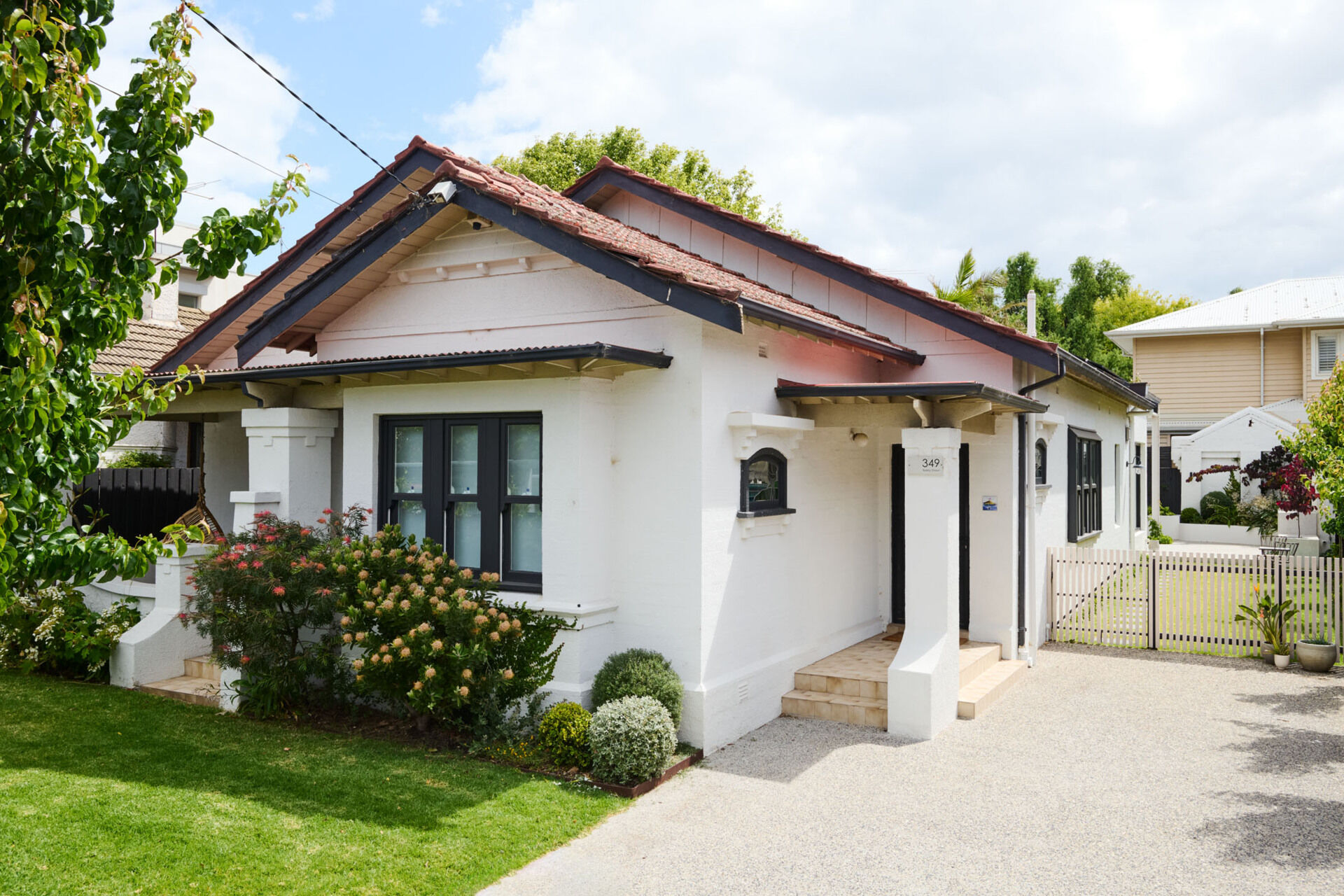
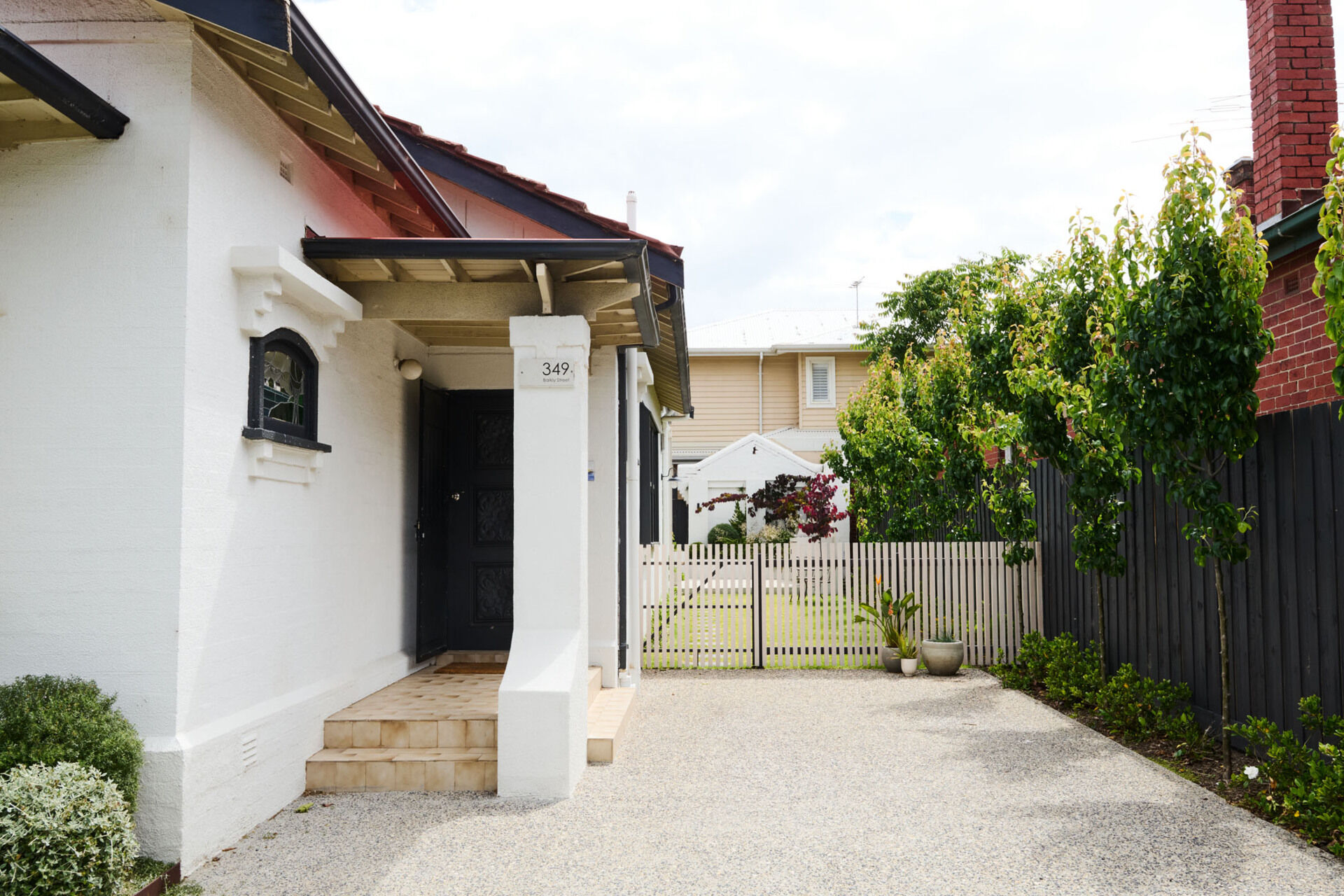
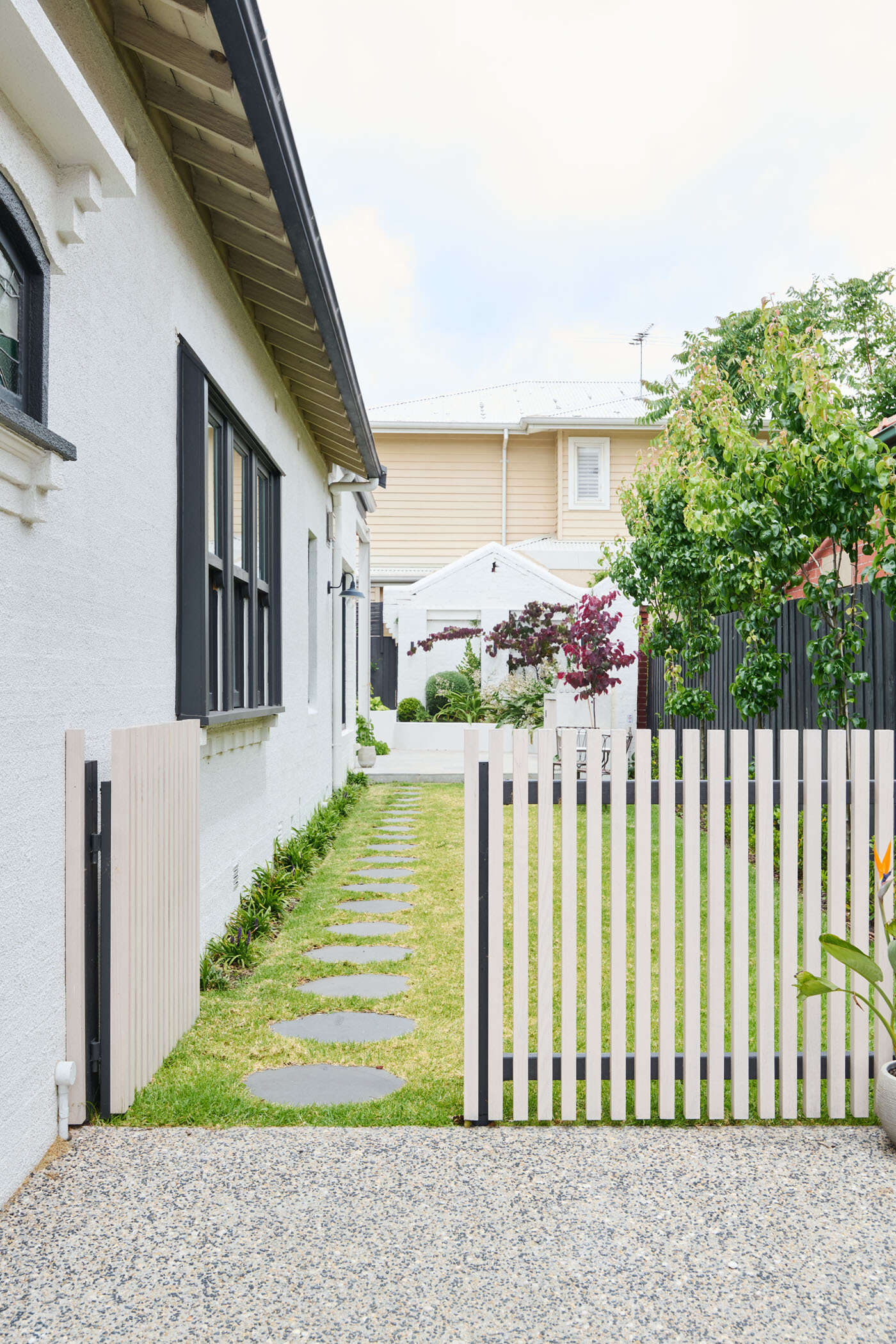
The alfresco sets the tone for the entire home: natural, private, and welcoming. Once a simple garage wall, the gable corner now frames a cozy built-in bench that hugs the garden’s edge. It’s a clever reuse that provides both privacy and charm. A timber batten pergola extends from the house, casting soft shadows and filtering light throughout the day. From the built-in BBQ to the layered planting, this outdoor zone becomes a year-round destination for relaxed family living.
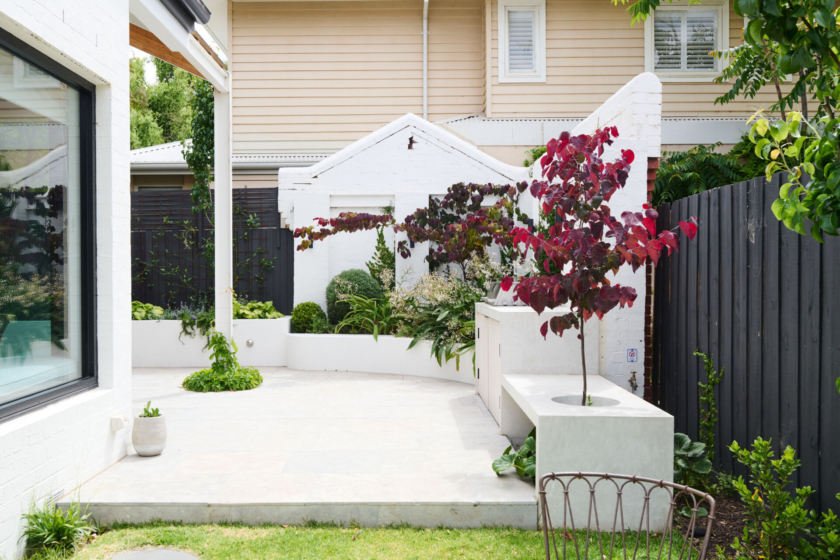
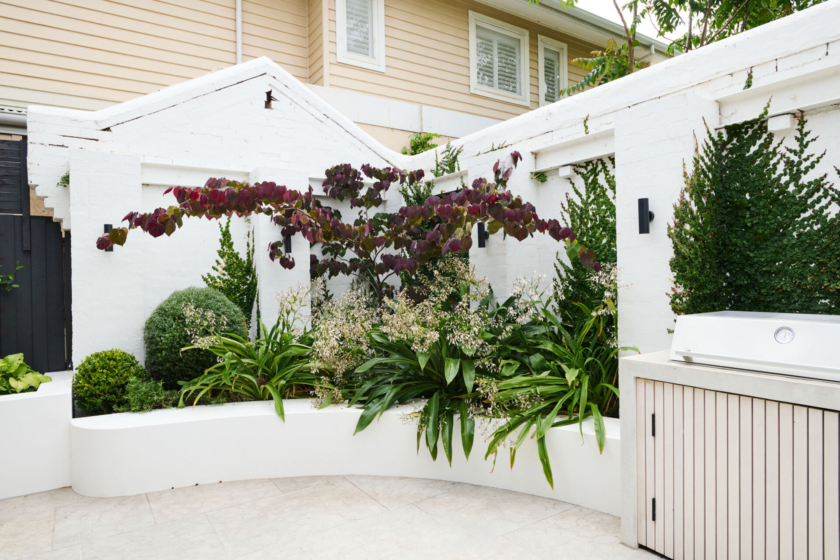
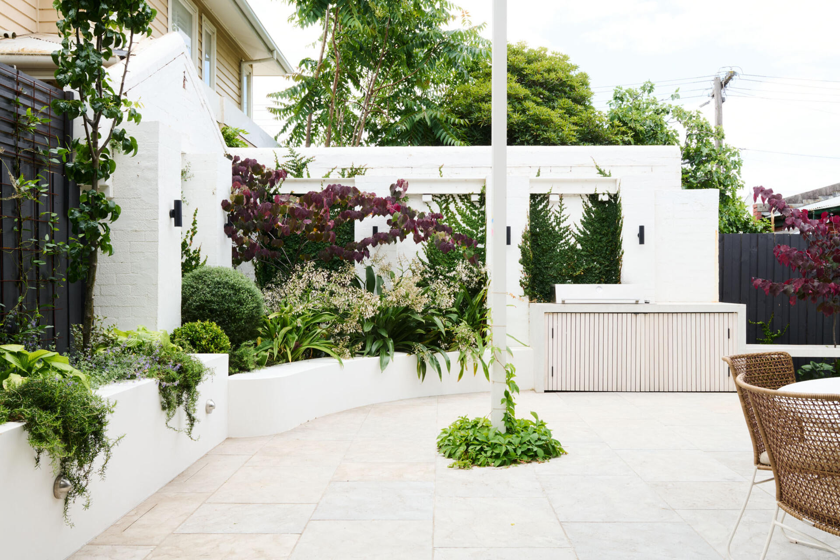
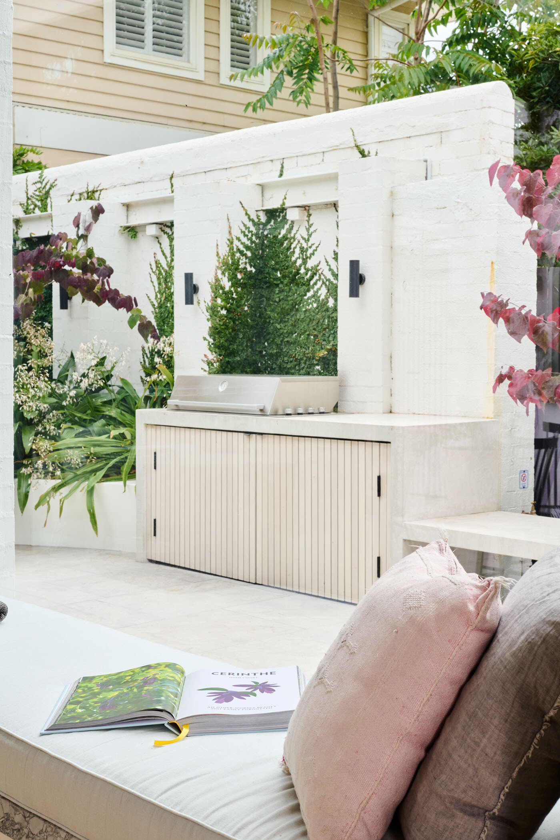
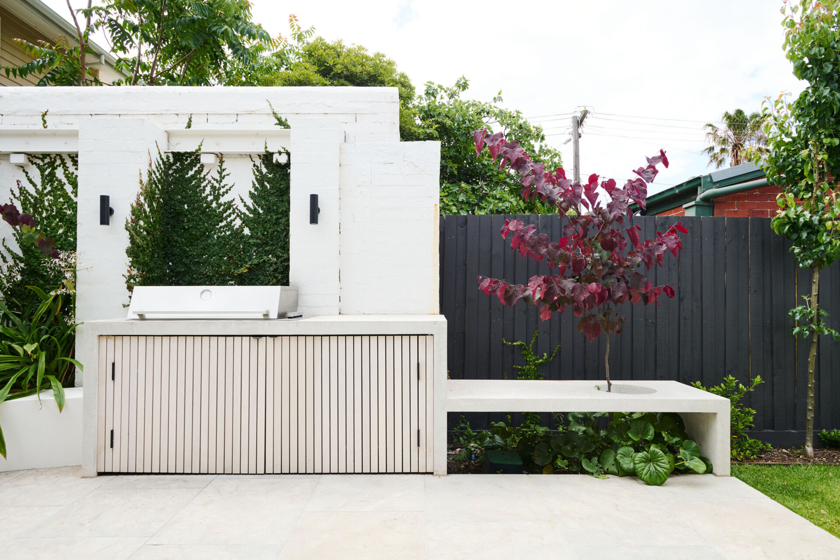
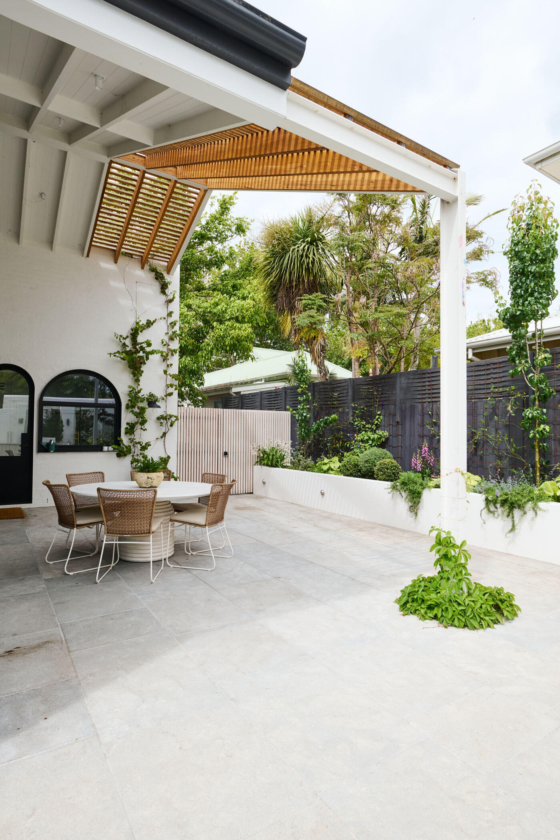
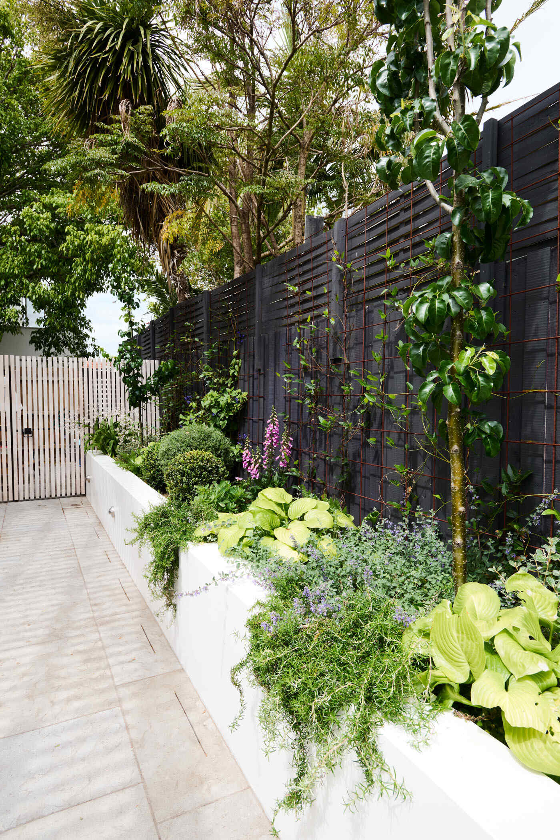
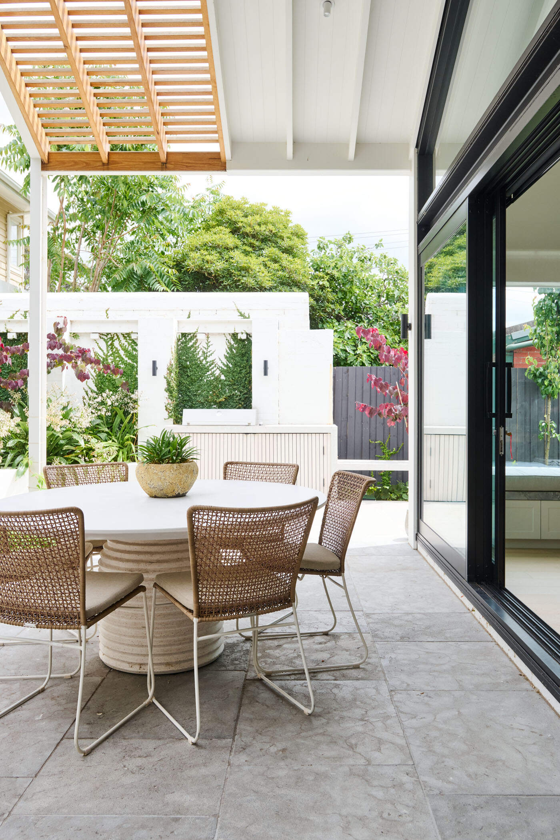
Inside, the kitchen is the quiet heart of the home, minimalist but grounded. Scandinavian and Wabi-Sabi influences come through in the clean lines, open shelving, and natural textures. The palette remains deliberately restrained, with black and white used sparingly to frame pale surfaces. Light pours in from the garden, making even everyday tasks feel calm and connected.
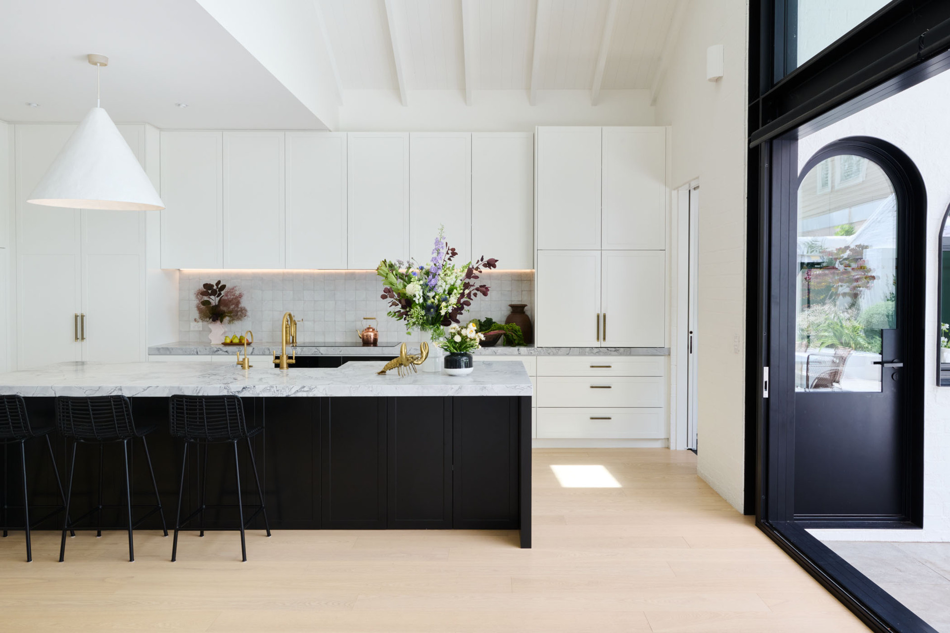
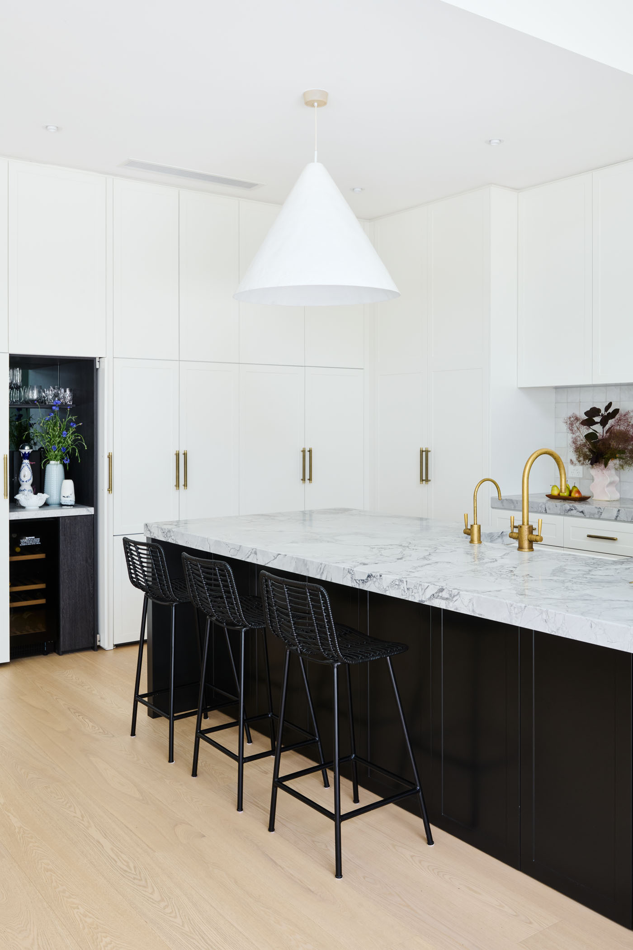
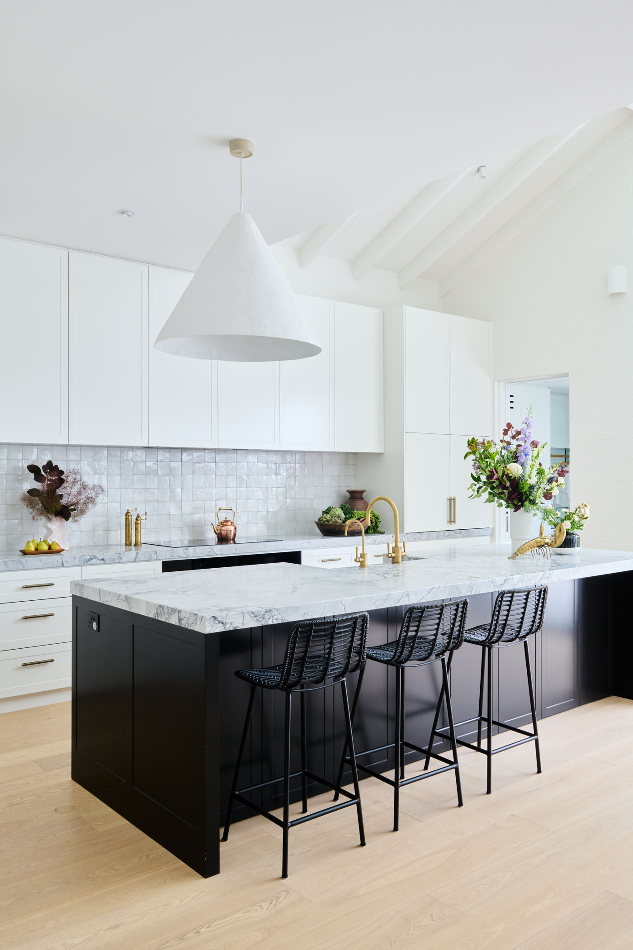
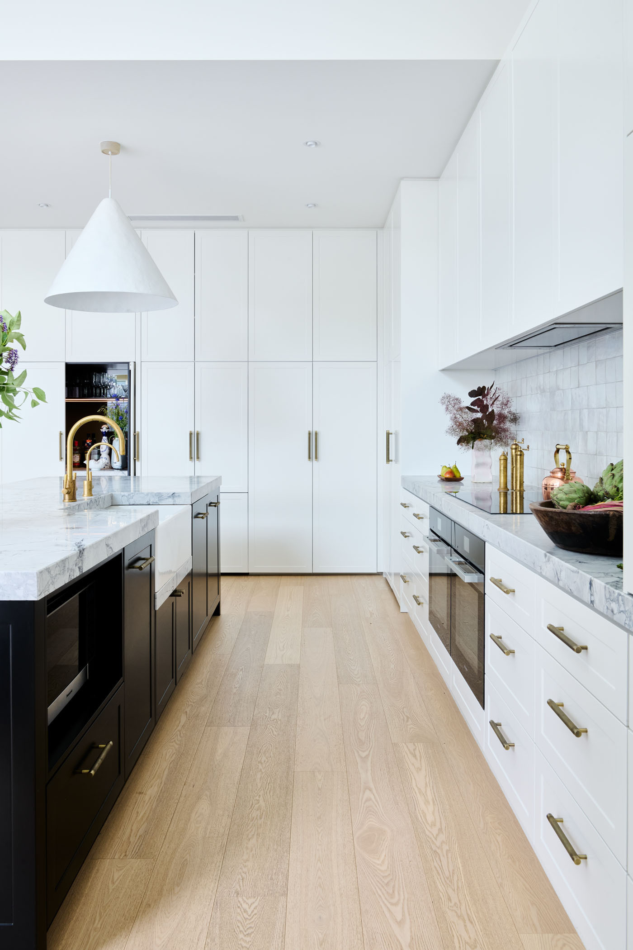
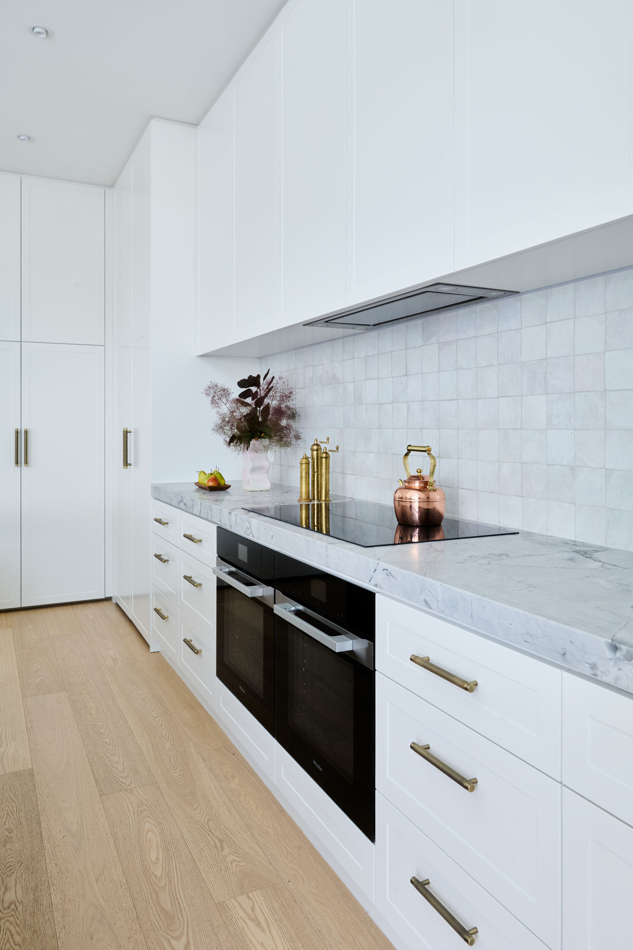
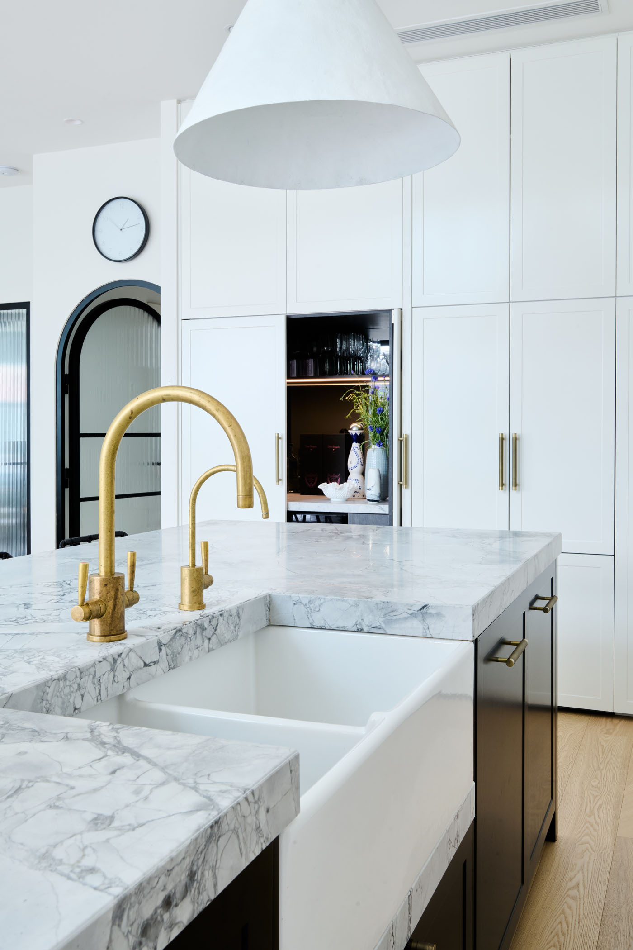
Adjacent to the kitchen, the open plan dining space embraces light and air. High-pitched ceilings give it a sense of grandeur, while expansive glass doors invite the garden to be part of every meal. The look is clean yet warm: natural wood furniture and black accents create a harmonious backdrop for gatherings of any size. The overall atmosphere is one of understated elegance and fluidity.
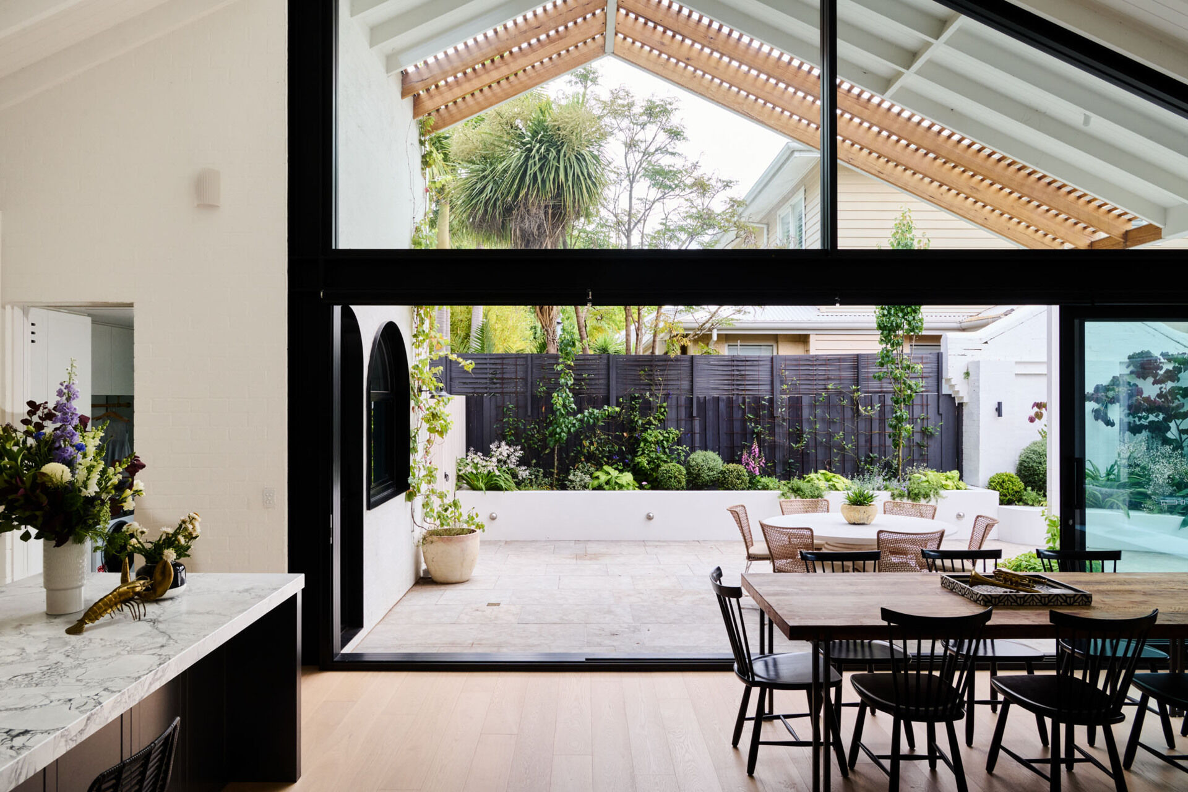
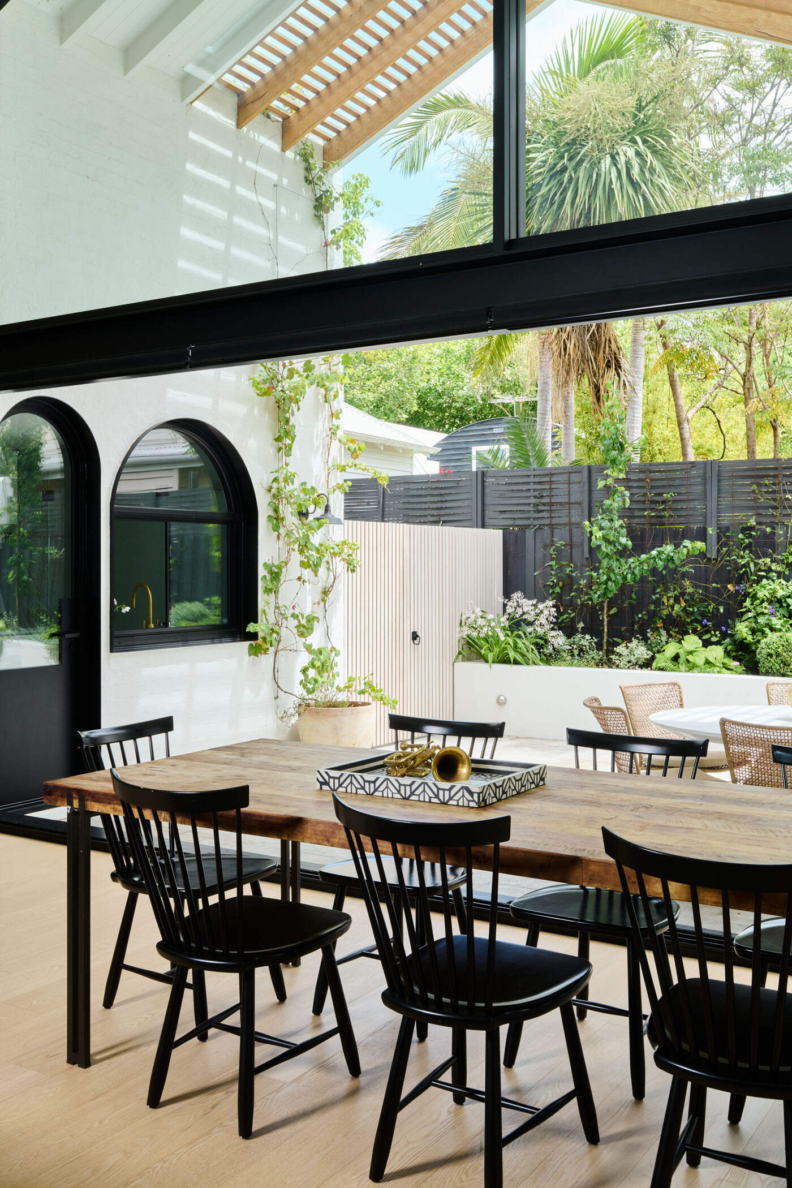
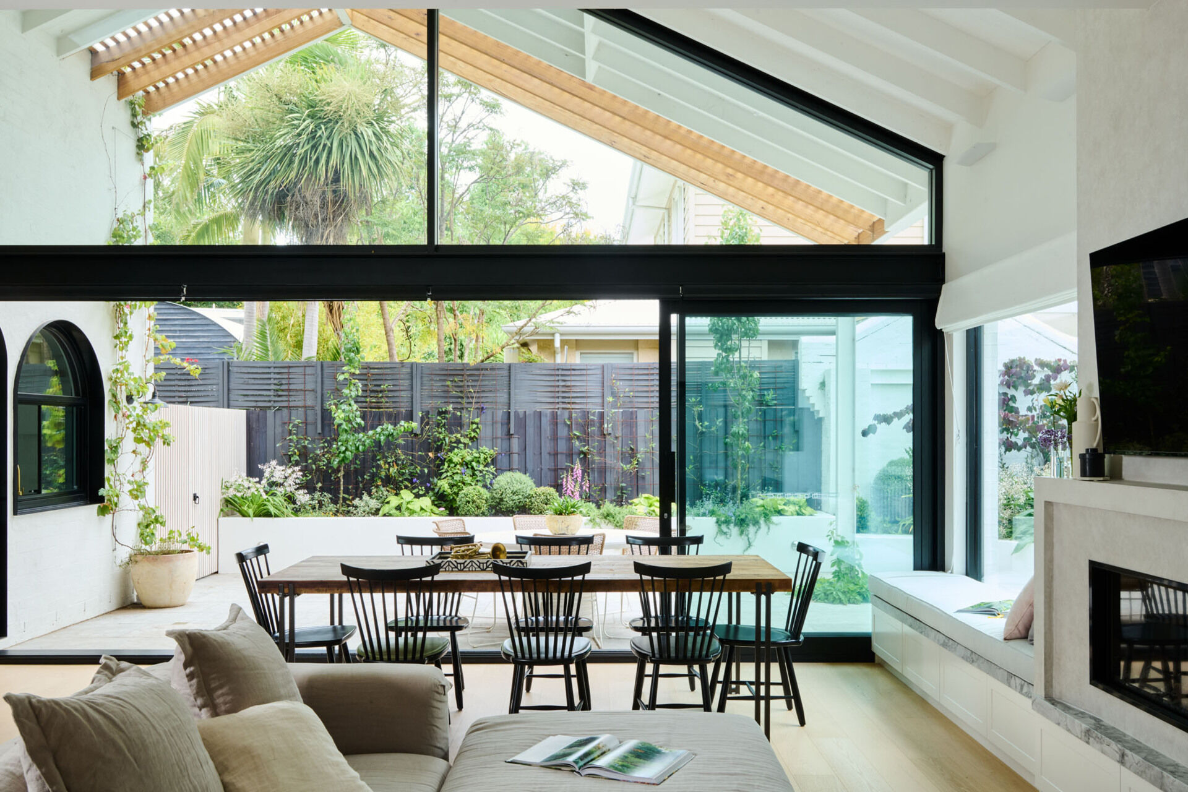
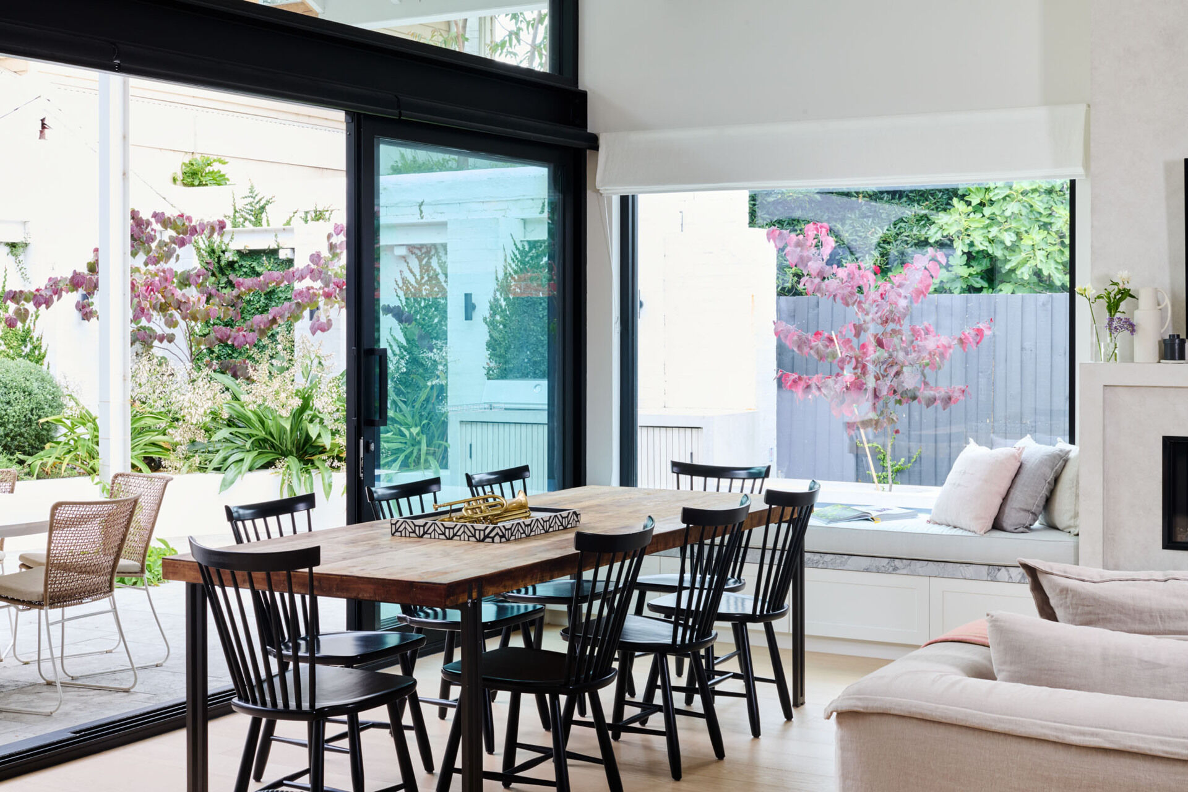
The vaulted ceiling carries through to the living room, visually expanding the space and flooding it with daylight. Anchored by a sleek fireplace and framed by garden views, the living room is designed for both elegance and ease. A built-in window benches stretches along one wall, offering a serene spot to read, relax, or simply take in the lush outdoor greenery, while the marble fireplace hearth continues to become a display shelf.
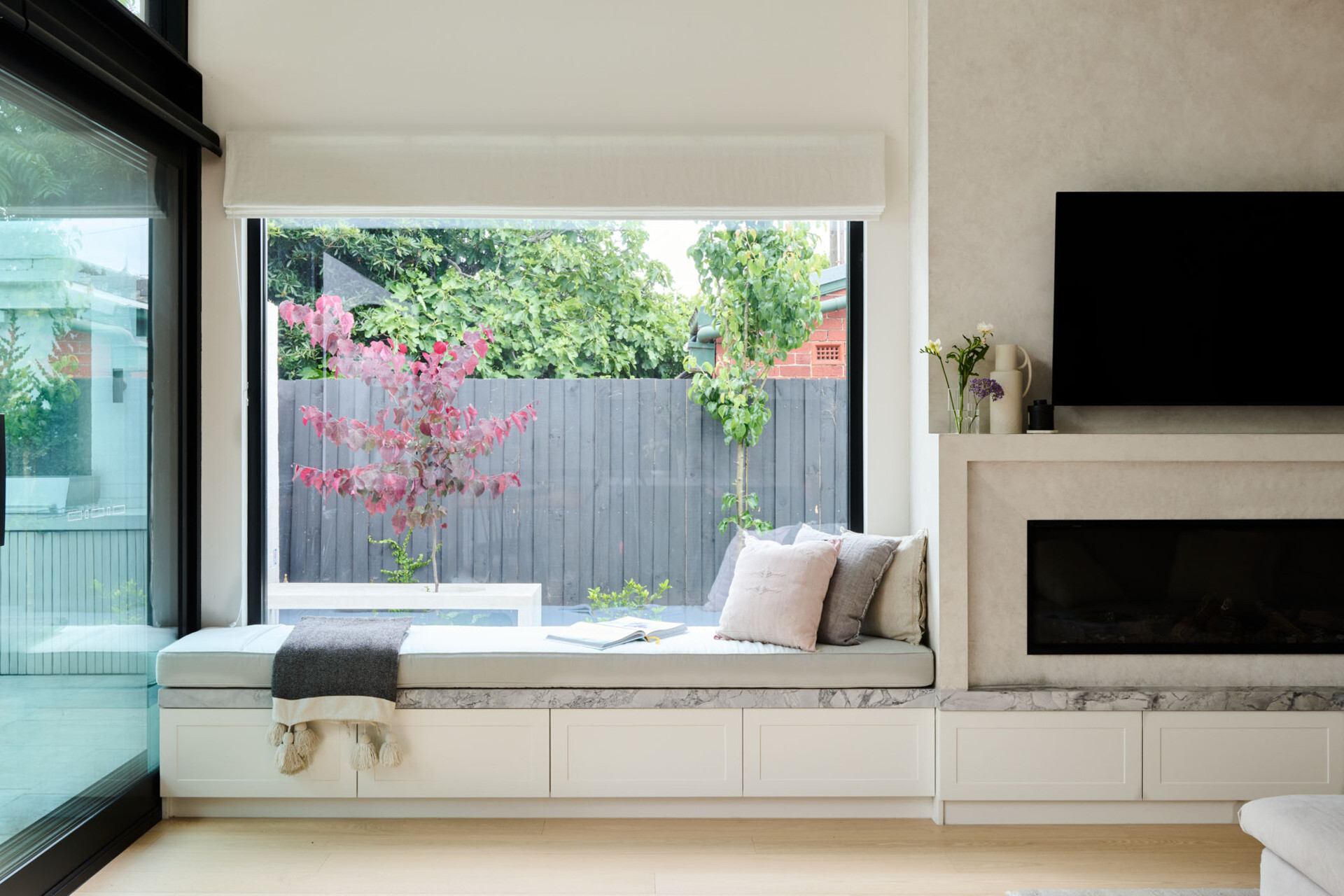
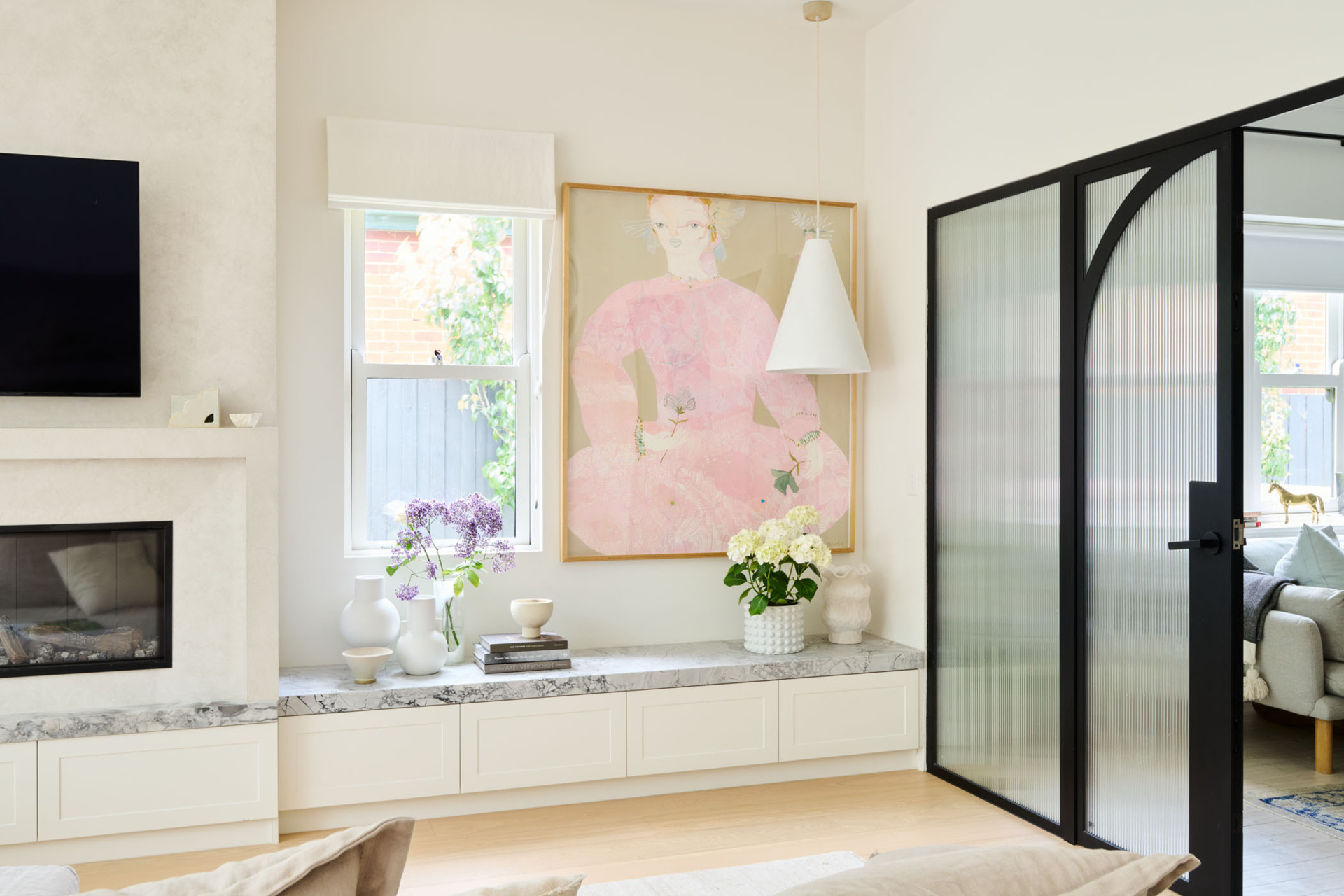
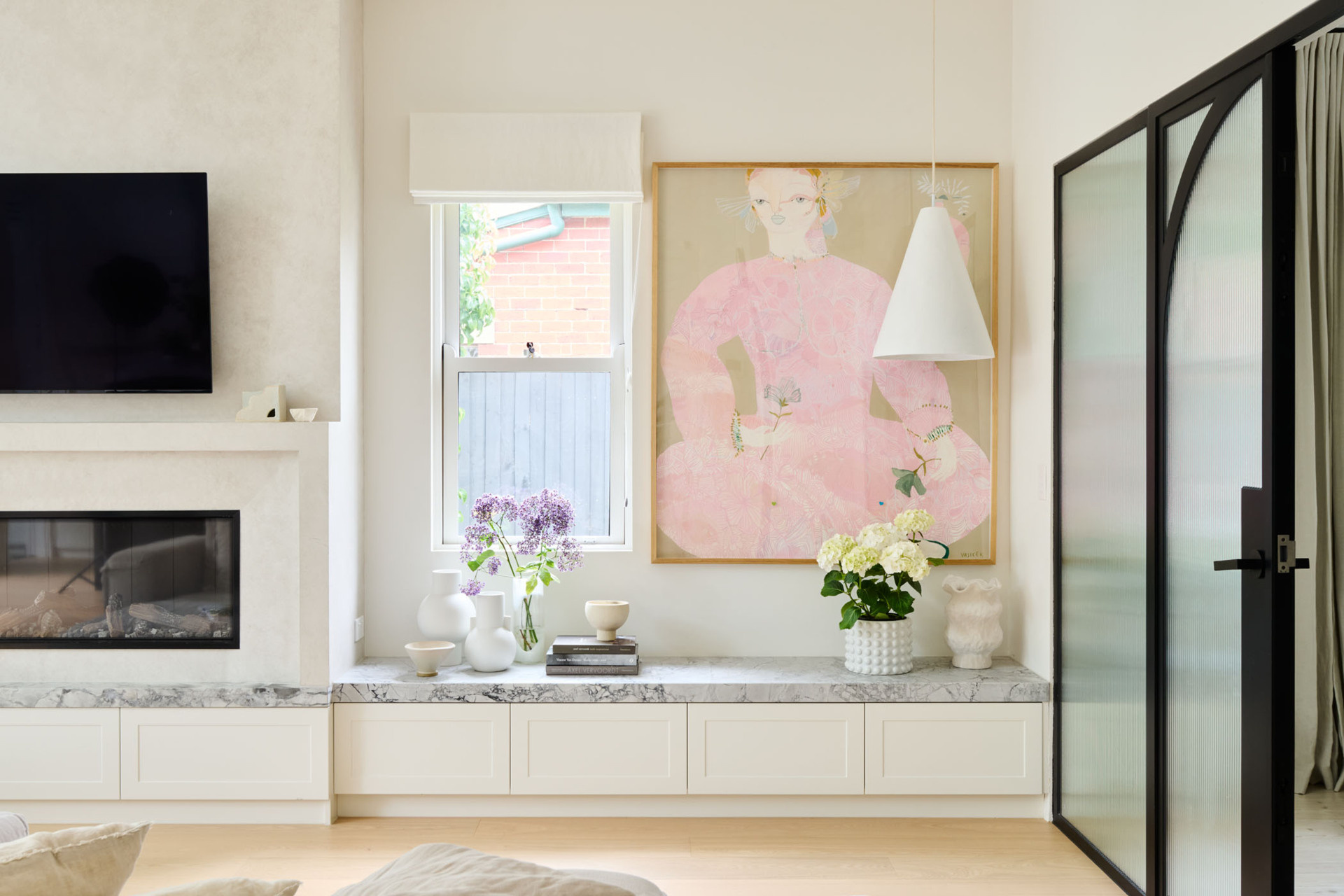
Just off the living room, a striking set of black steel-framed glass doors acts as both threshold and design statement. Their fluted glazing offers subtle separation while still allowing natural light to filter through, creating a soft, diffused glow.
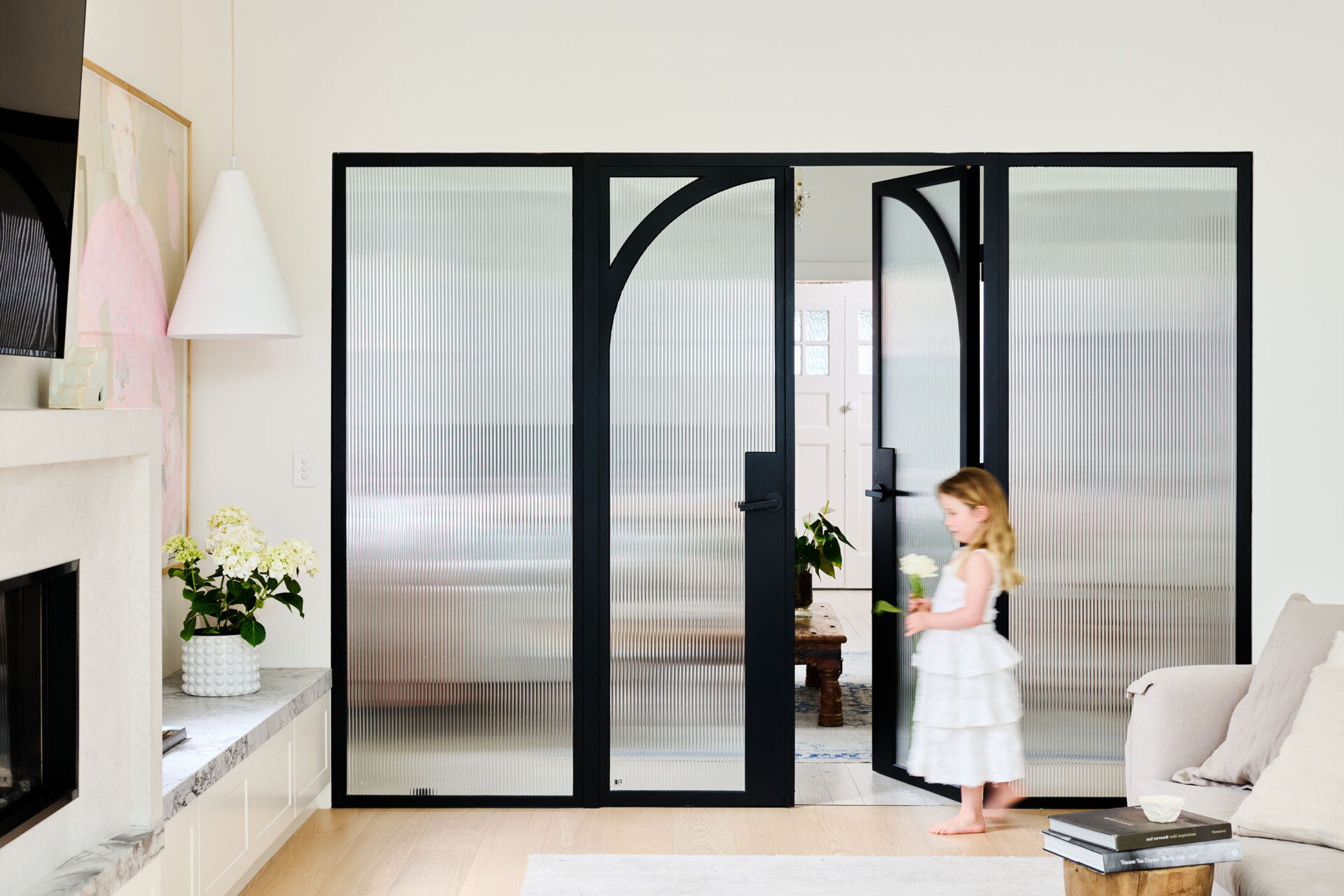
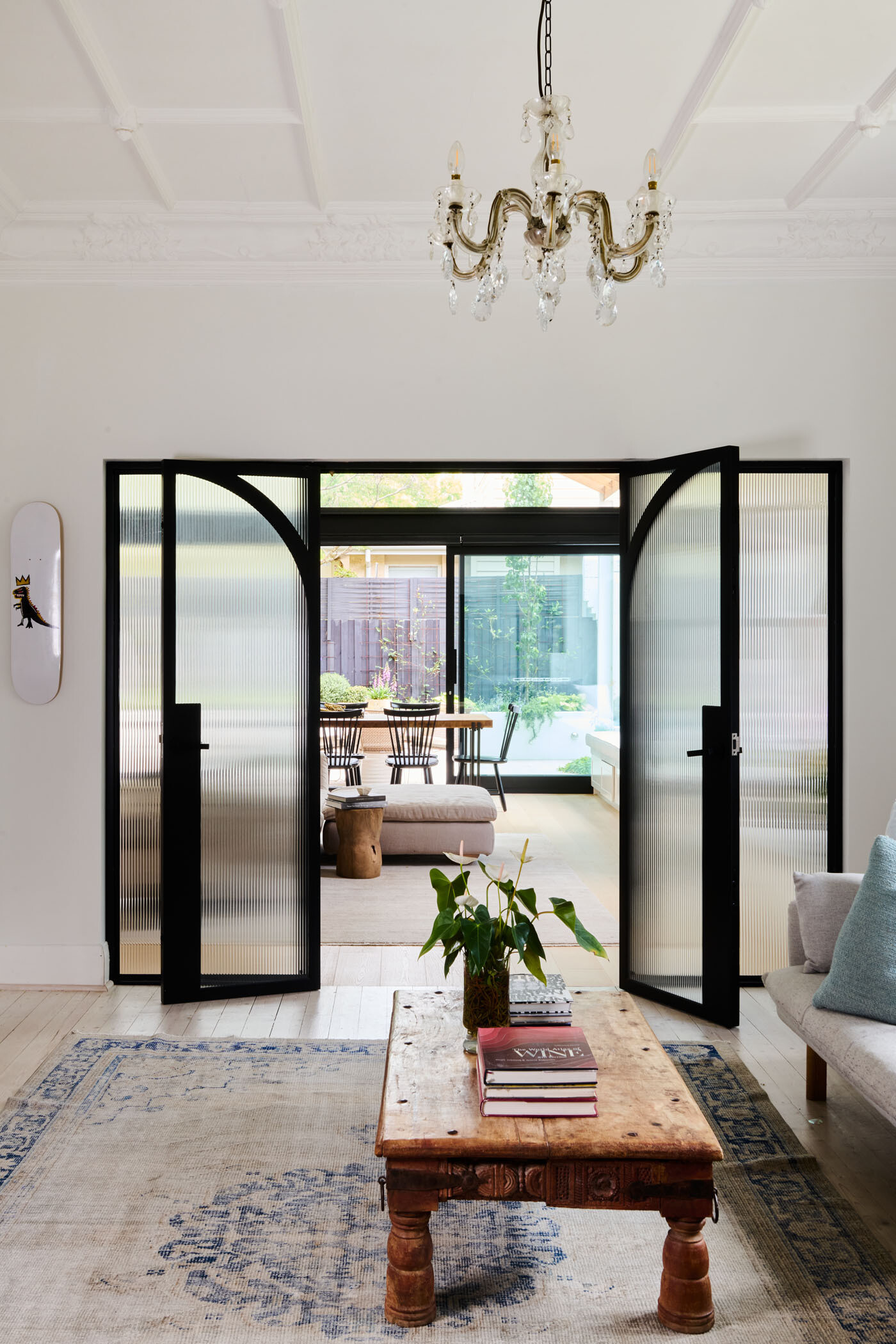
Unexpectedly playful, the combined laundry and bathroom, which is located by the kitchen, stands out with its black-and-white checkerboard tile floor, a nod to tradition with a fresh twist. Function meets beauty here, as the space offers both durability and charm. It’s a small but considered room, aligned with the home’s overall aesthetic: crisp, clean, and cleverly detailed.
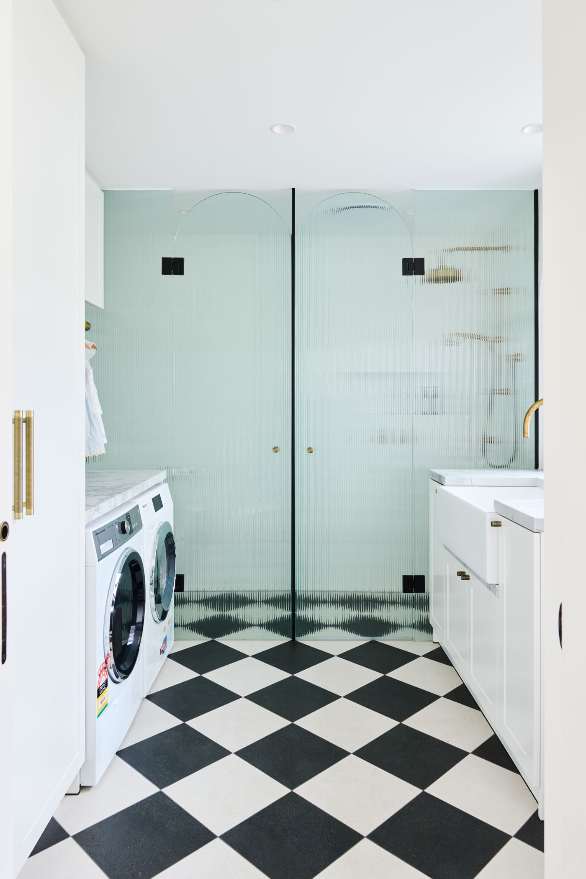
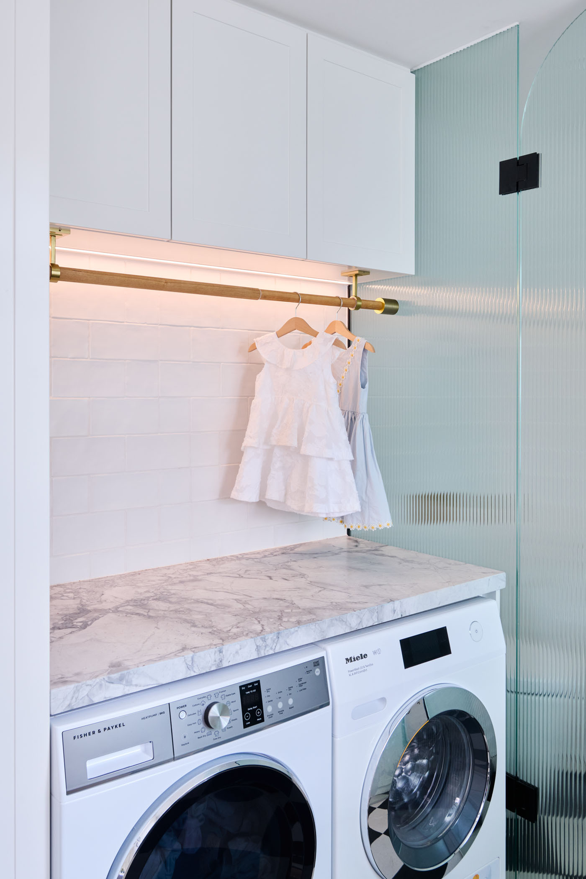
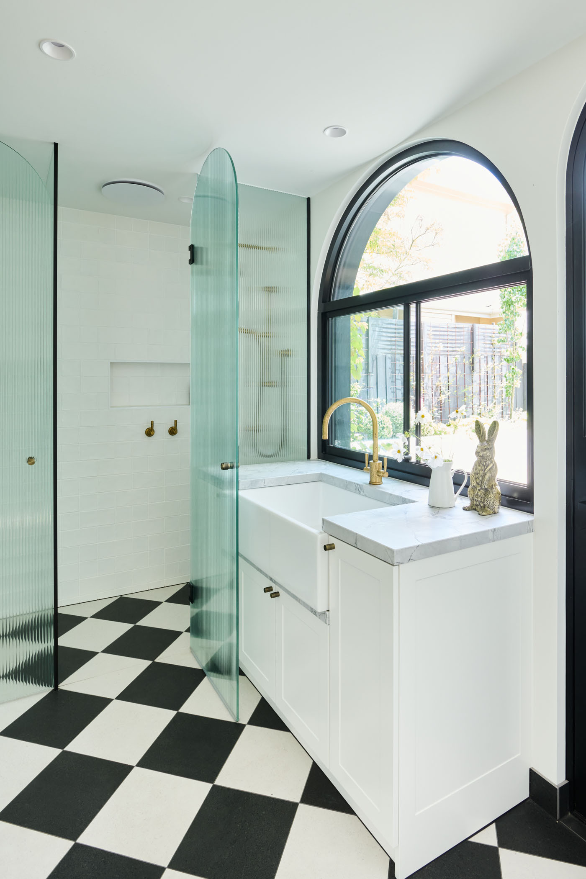
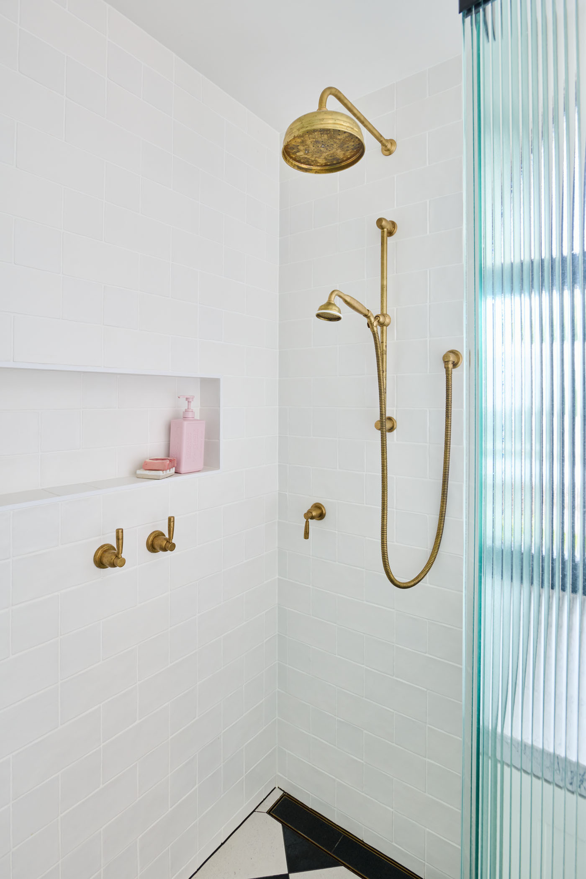
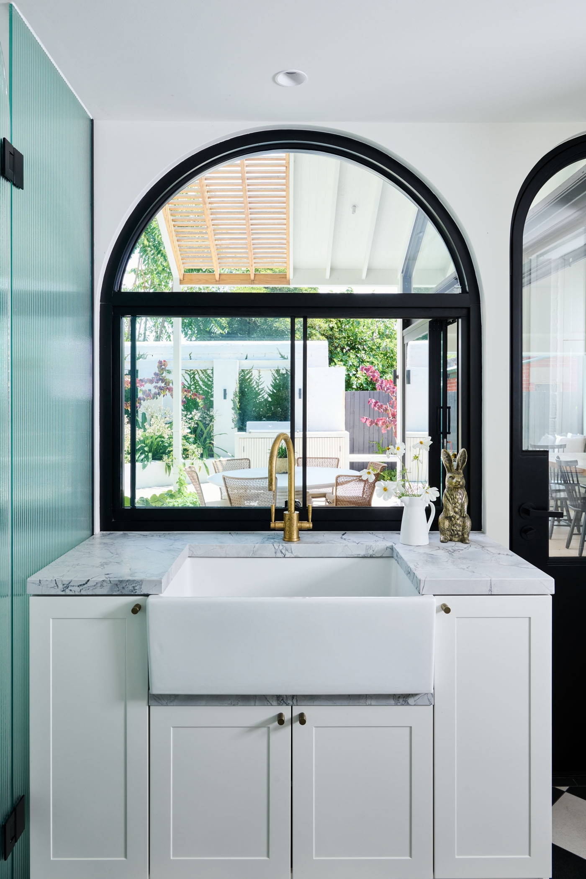
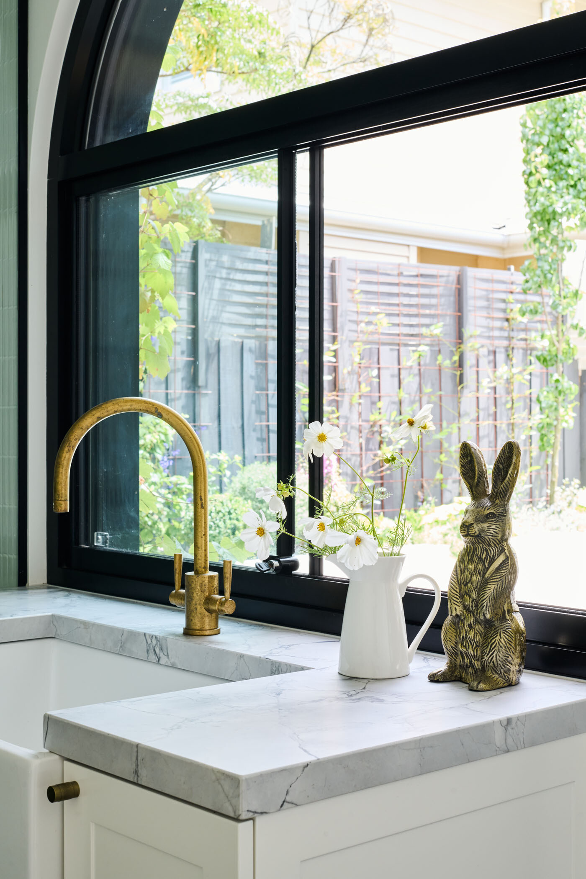
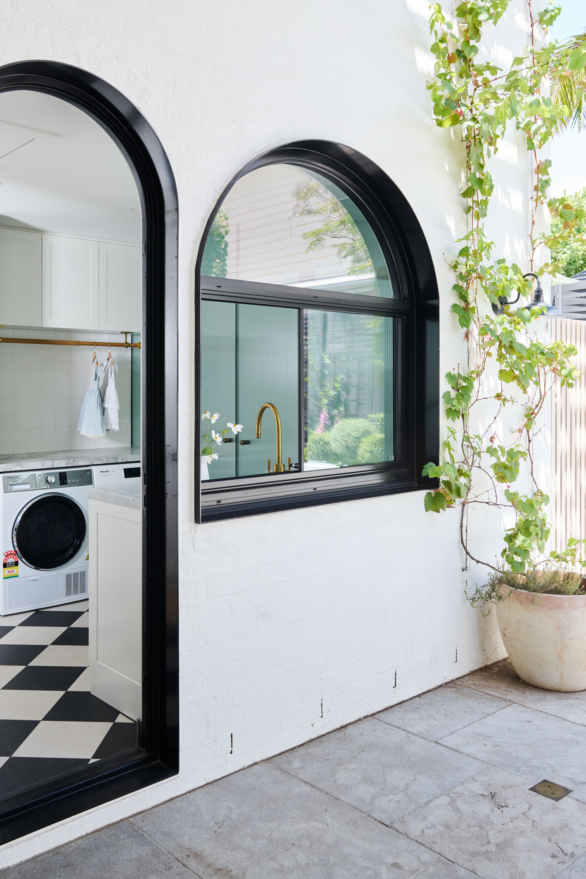
The Elwood Sanctuary House is a masterclass in balance, between old and new, softness and structure, function and beauty. Designed for a young family, it offers both robustness and peace, from the vaulted interiors to the garden-embraced alfresco. Minett Studio Architecture & Design has crafted a home that feels timeless and alive, where every corner invites pause, presence, and a deep sense of place.