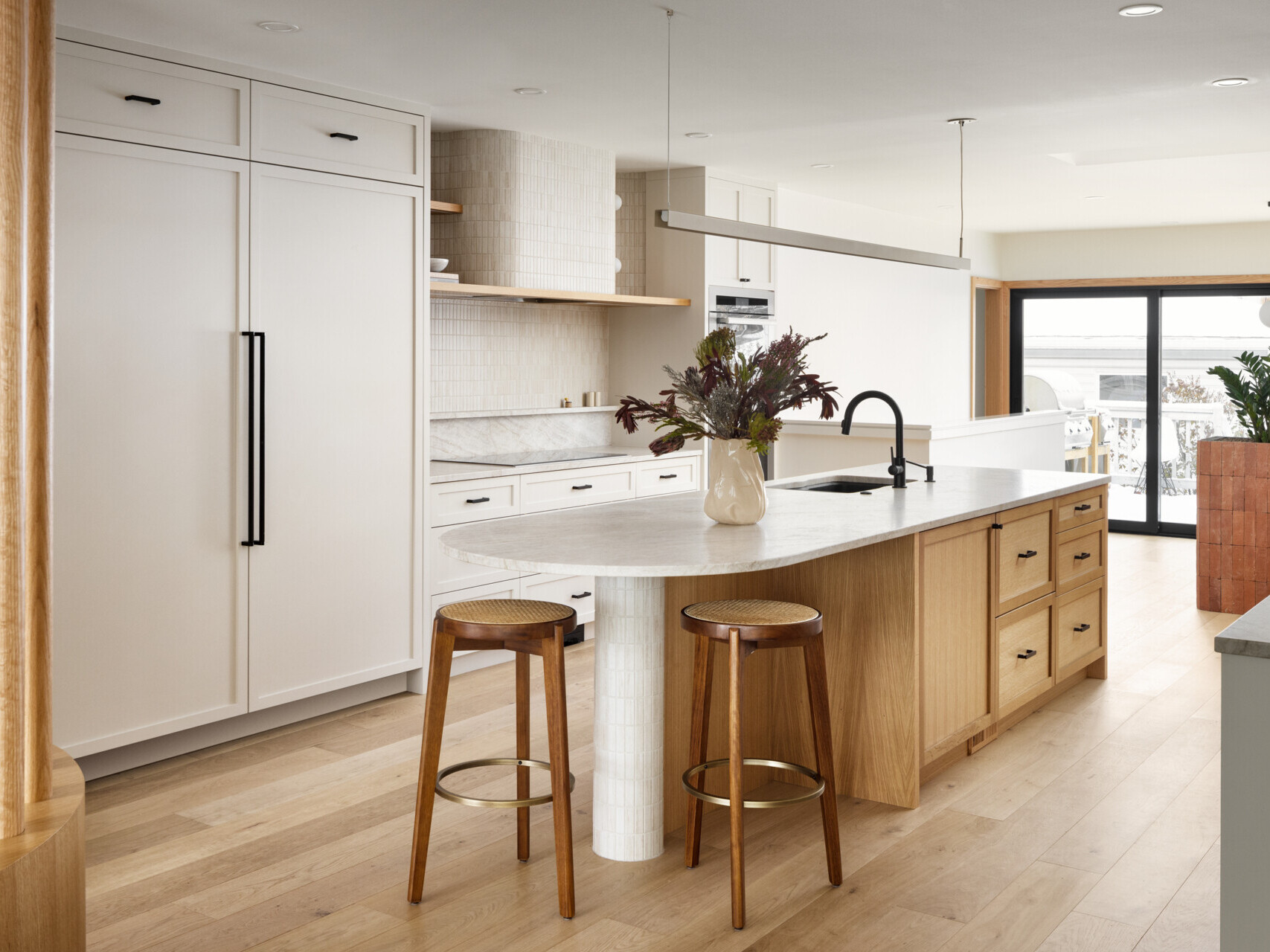
In Calgary’s quiet residential landscape, a dated 1970s bungalow has been thoughtfully transformed into a warm, family-first home by Mera Studio Architects. With just 1,700 square feet, the design embraces curves, storage solutions, and playful moments, proving that even modest footprints can feel elevated, functional, and full of life. The clients, a young family, were already design-aligned with the studio through previous collaborations, and this shared language led to a renovation that balances minimalism with charm.
The entryway sets the tone for the entire home: calm, practical, and welcoming. A built-in bench with vertical wooden slats softens the squareness of the original floor plan, offering both seating and subtle separation from the main living area. Paired with warm wood and tile flooring, the design keeps the space light, grounded, and organized, ideal for a busy family coming and going.
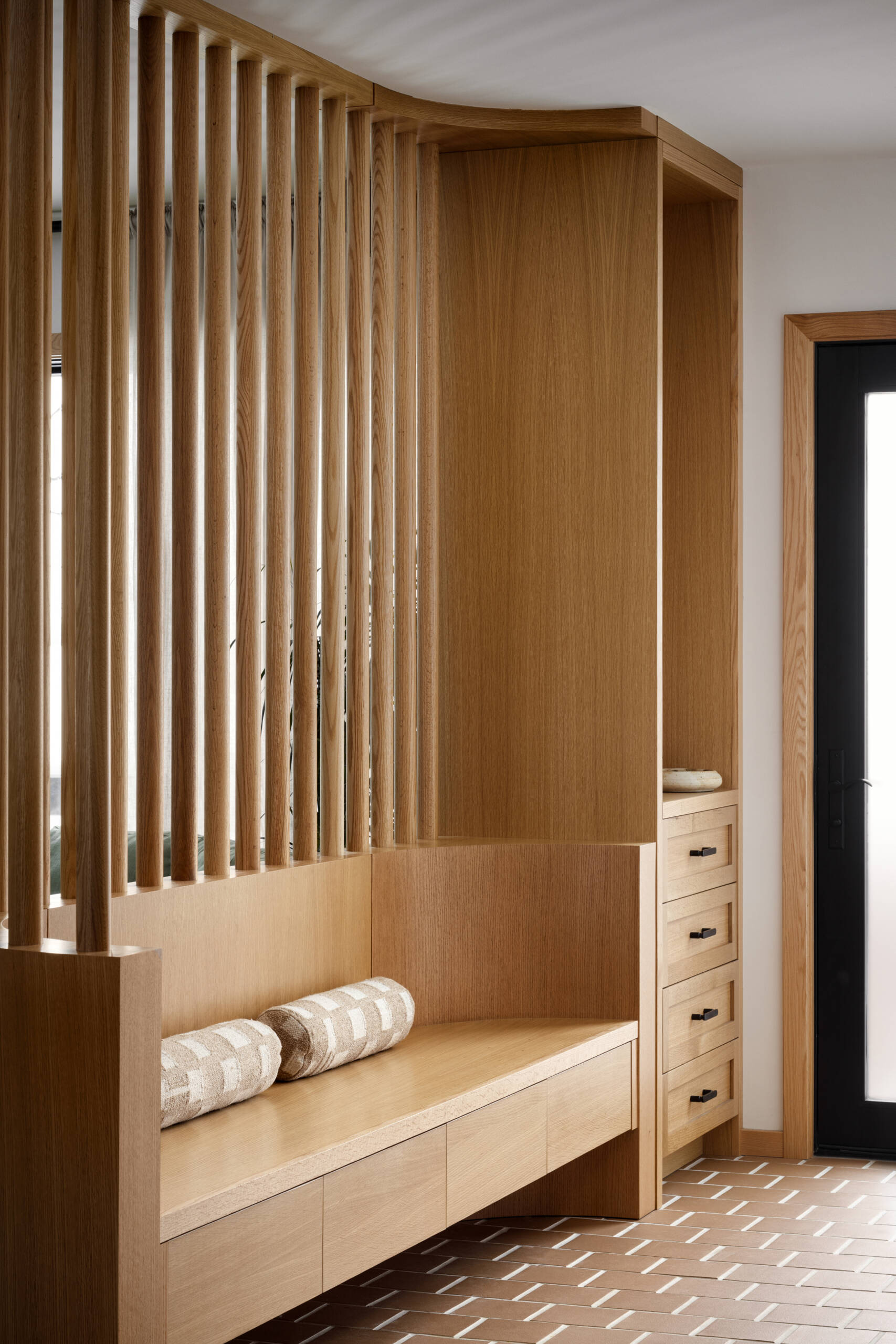
From the entry, the home opens into a relaxed, multi-functional family room. While not overly detailed in the original layout, this space acts as a flexible core, likely embracing the same soft edges and earthy tones found throughout. With storage as a priority, built-ins and cozy seating likely create areas for connection and ease.
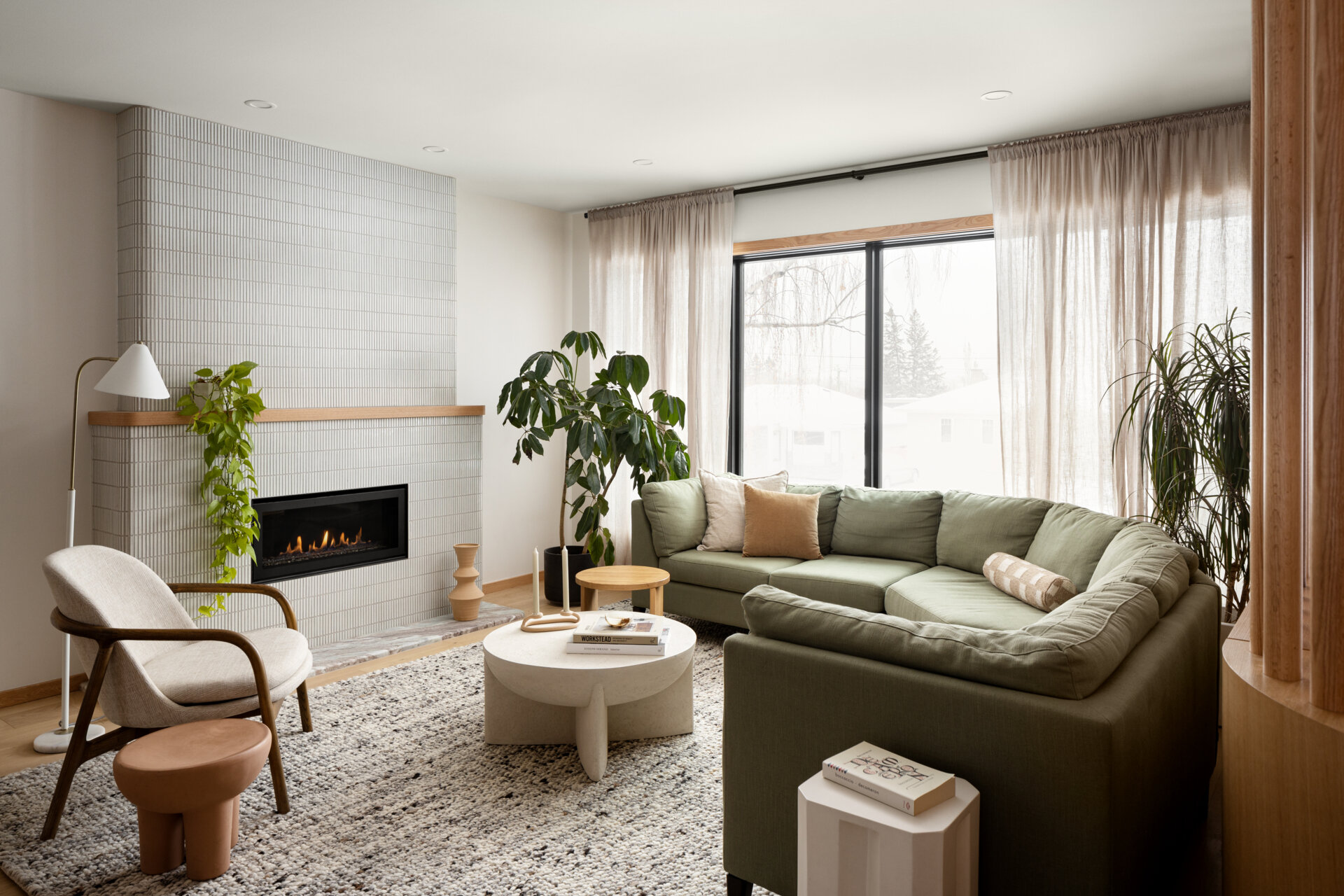
Anchoring the family room is a fireplace clad in slender Kit Kat-style tiles, adding both texture and subtle movement to the space. The vertical lines of the tile echo the curved forms used throughout the home, offering a modern yet inviting focal point. Rather than dominating the room, the fireplace quietly grounds it, warm, sculptural, and refined.
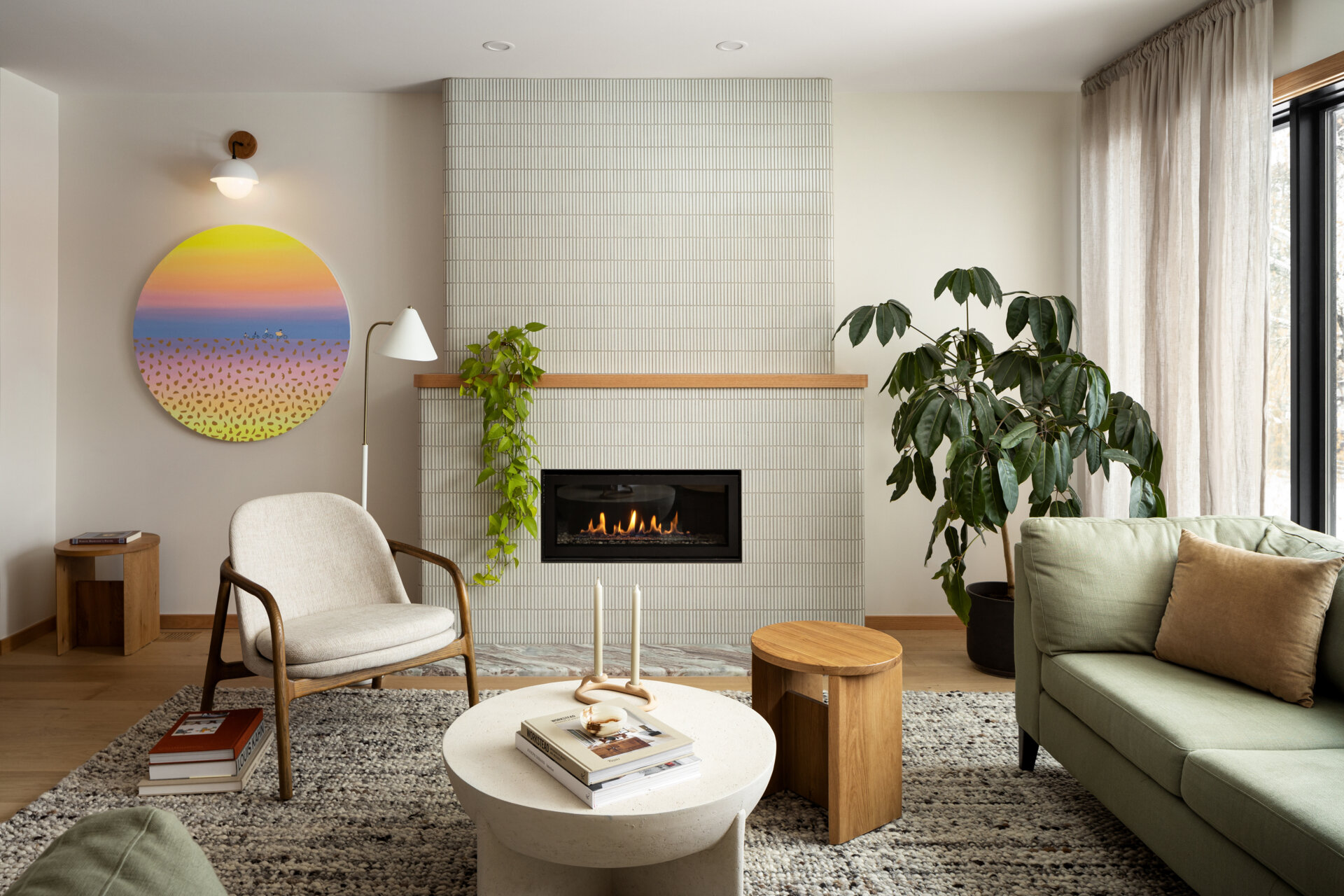
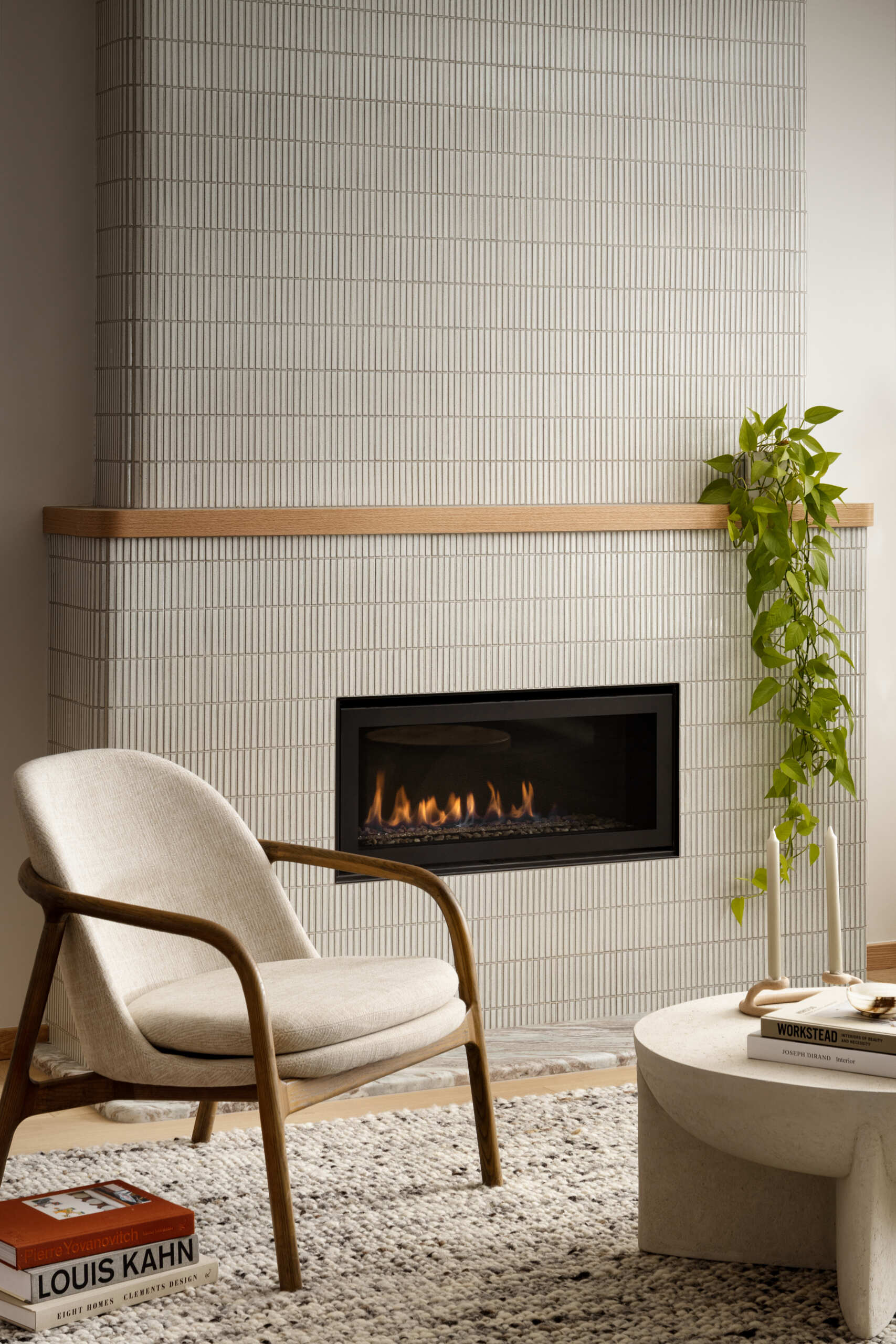
Tucked into a softly curved wall niche, the reading nook combines sculptural shelving with quiet utility. Built-in shelves hold a curated mix of books, ceramics, and plants, blending practicality with a gallery-like aesthetic. Below, a pair of solid wood stools invite lingering, whether it’s for paging through a book or pausing with a coffee. The arching form softens the room, while the thoughtful styling keeps the space relaxed and approachable, a small corner designed to slow things down.
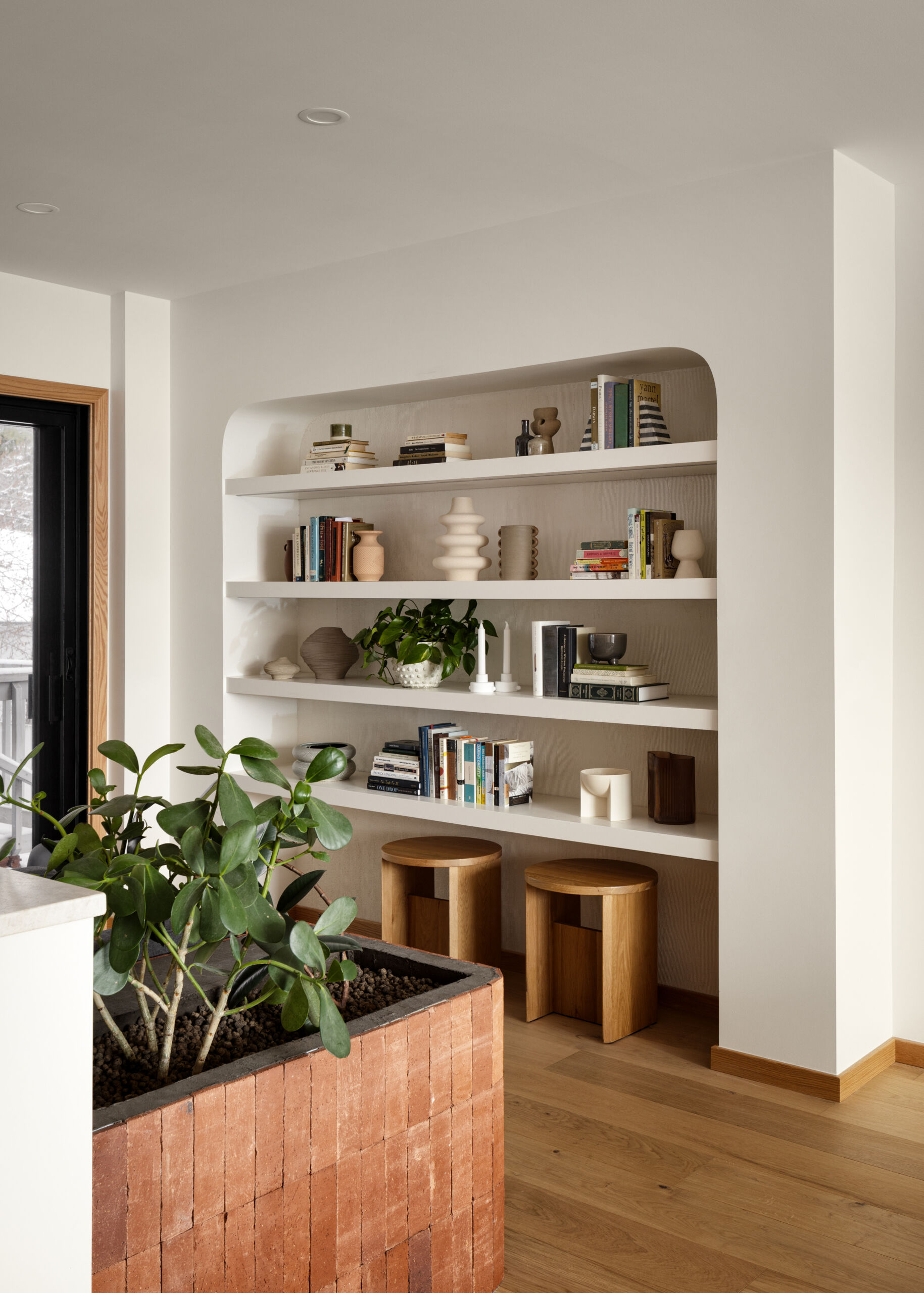
At the heart of this home lies the redesigned kitchen, a major upgrade from its original 1960s enclosure. Mera Studio opened the space by using neutral cabinetry and countertops to reflect light and stretch sightlines. A warm wood island blends into the hardwood flooring, encouraging a natural visual flow toward the rear windows. A curved hood fan and island counter softens the typical edges of kitchen details and continuing the home’s curvilinear language.
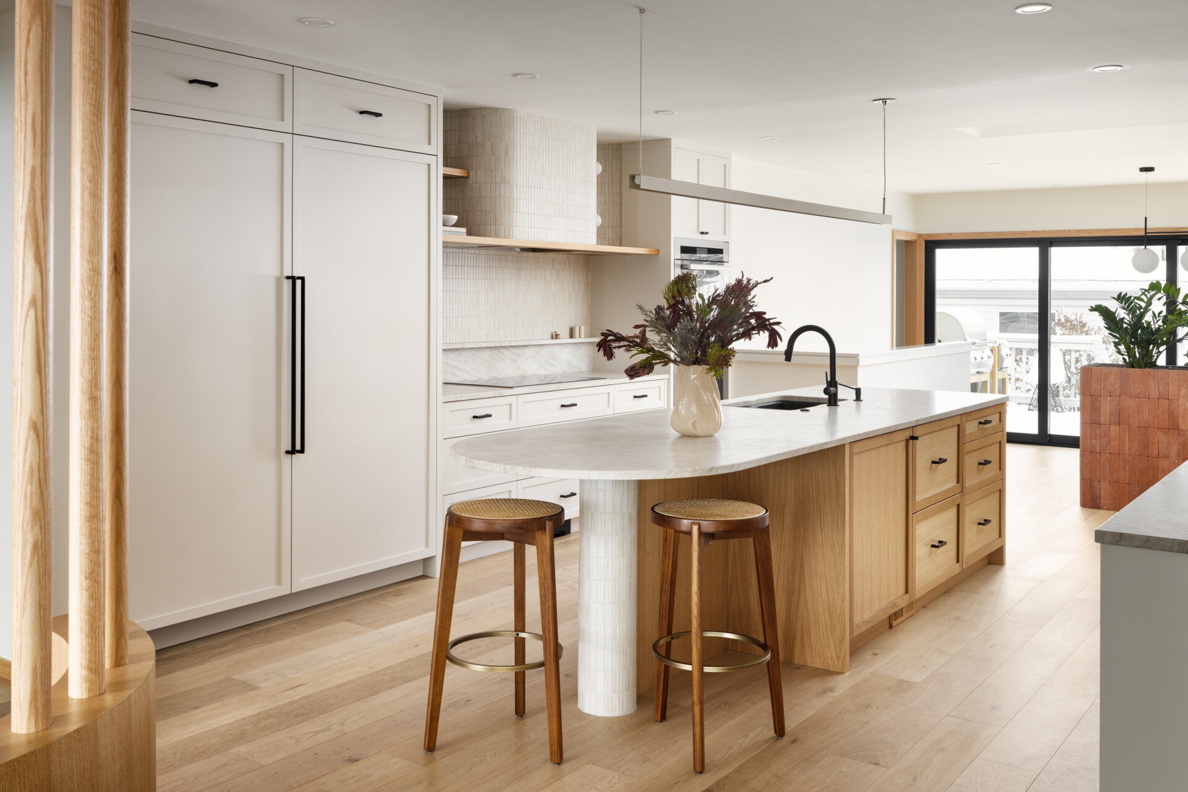
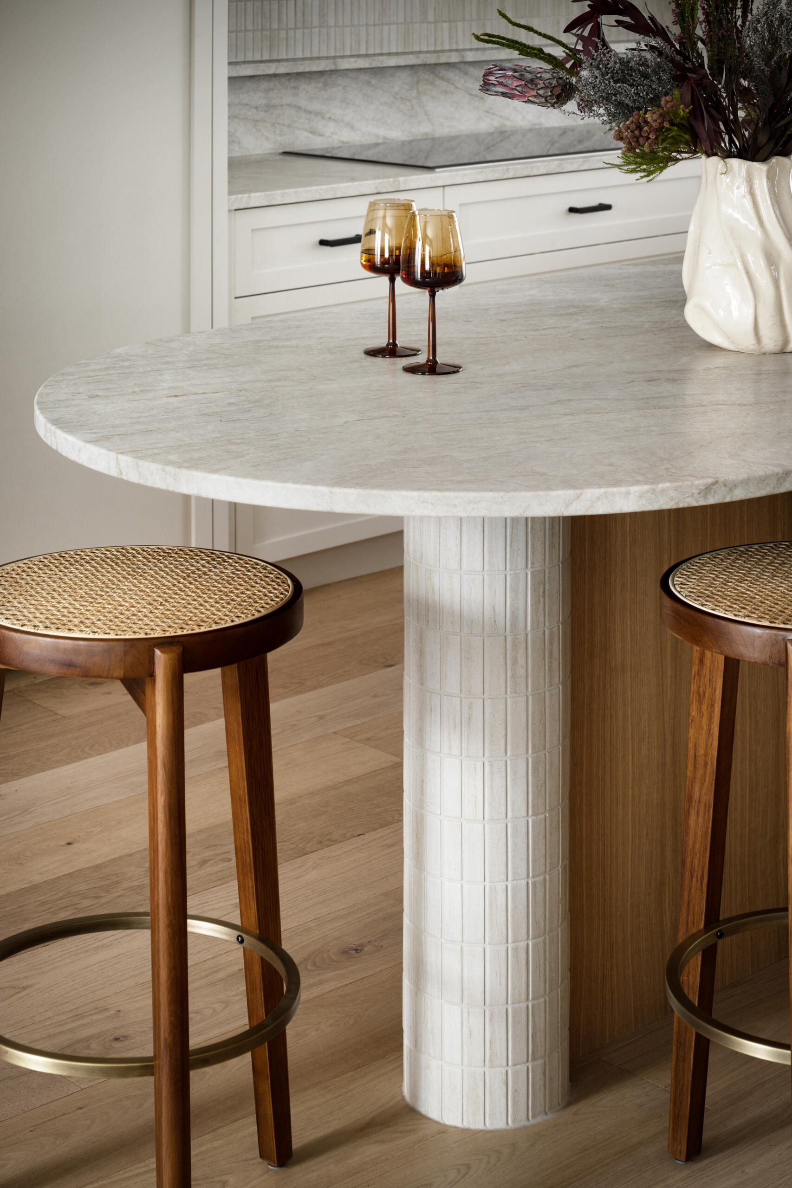
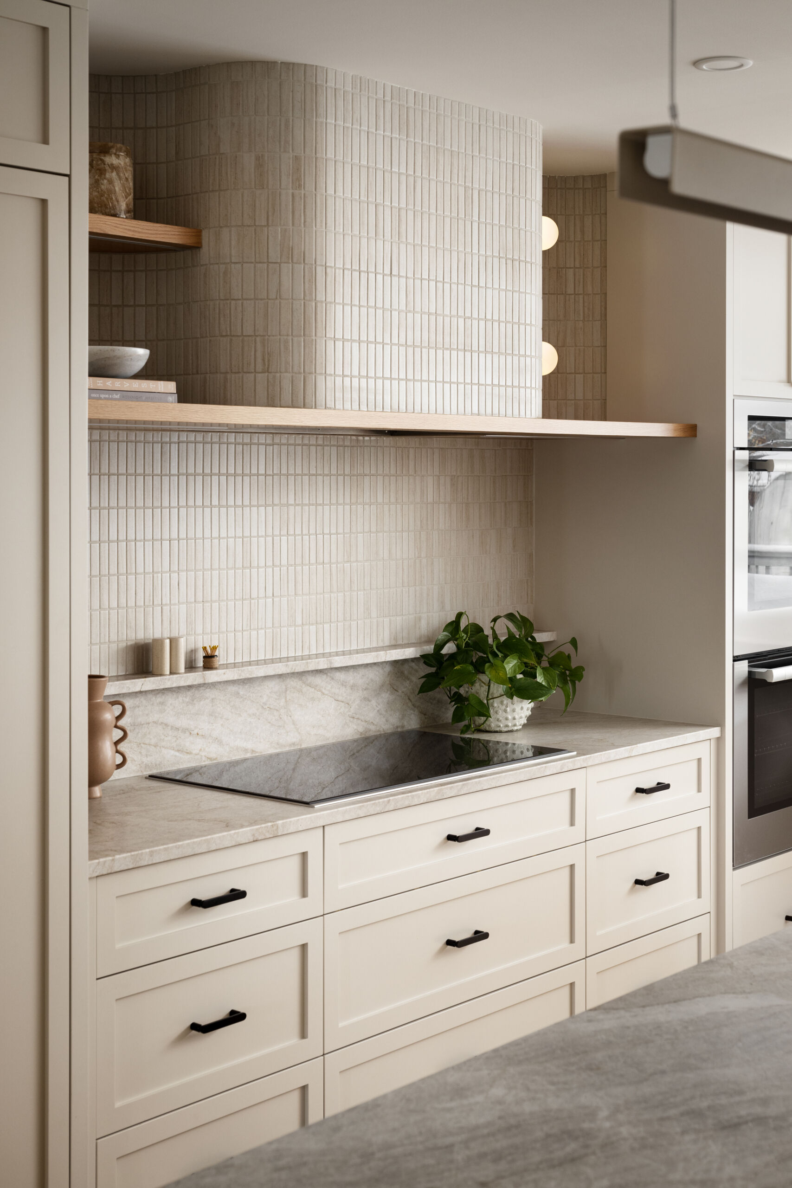
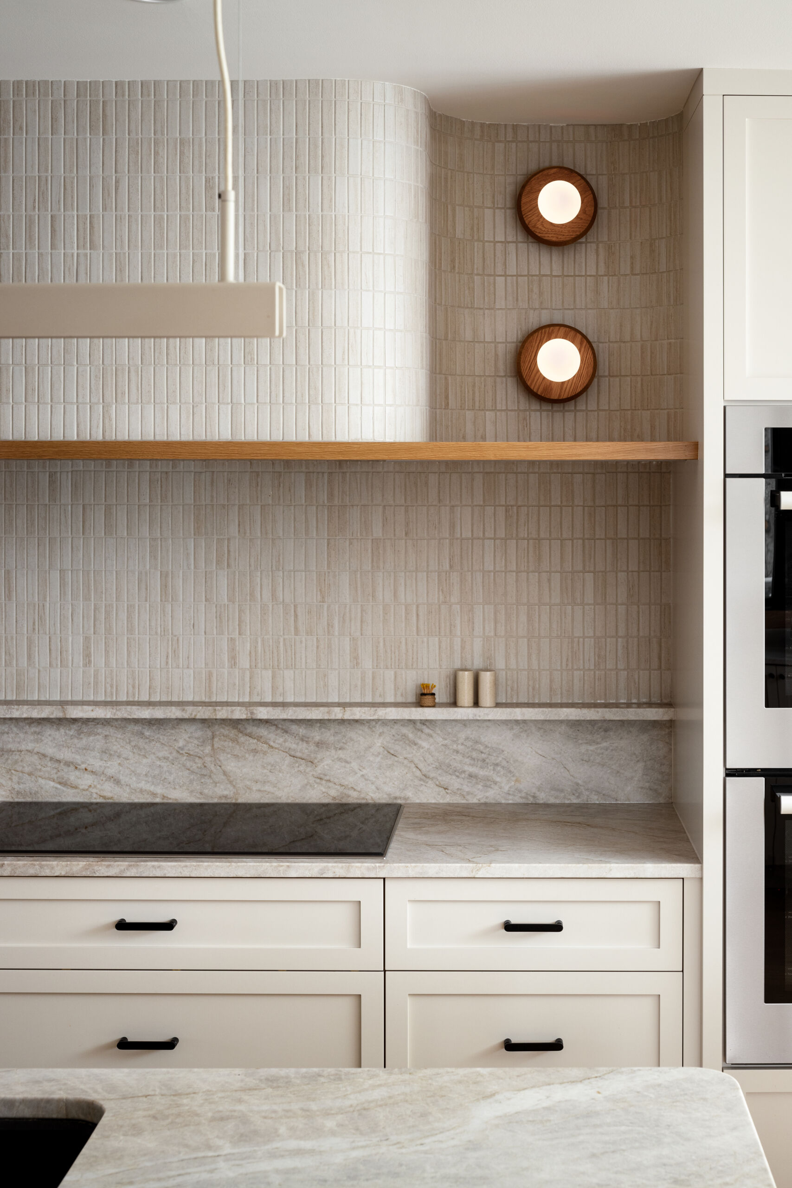
Small but impactful, the powder room is a perfect example of the home’s “curves and whimsy” philosophy. Instead of fighting against a window, the team leaned into the challenge by offsetting the vanity mirror, creating a Zen-like, asymmetric balance. It’s a reminder that good design doesn’t always mean symmetry, but harmony.
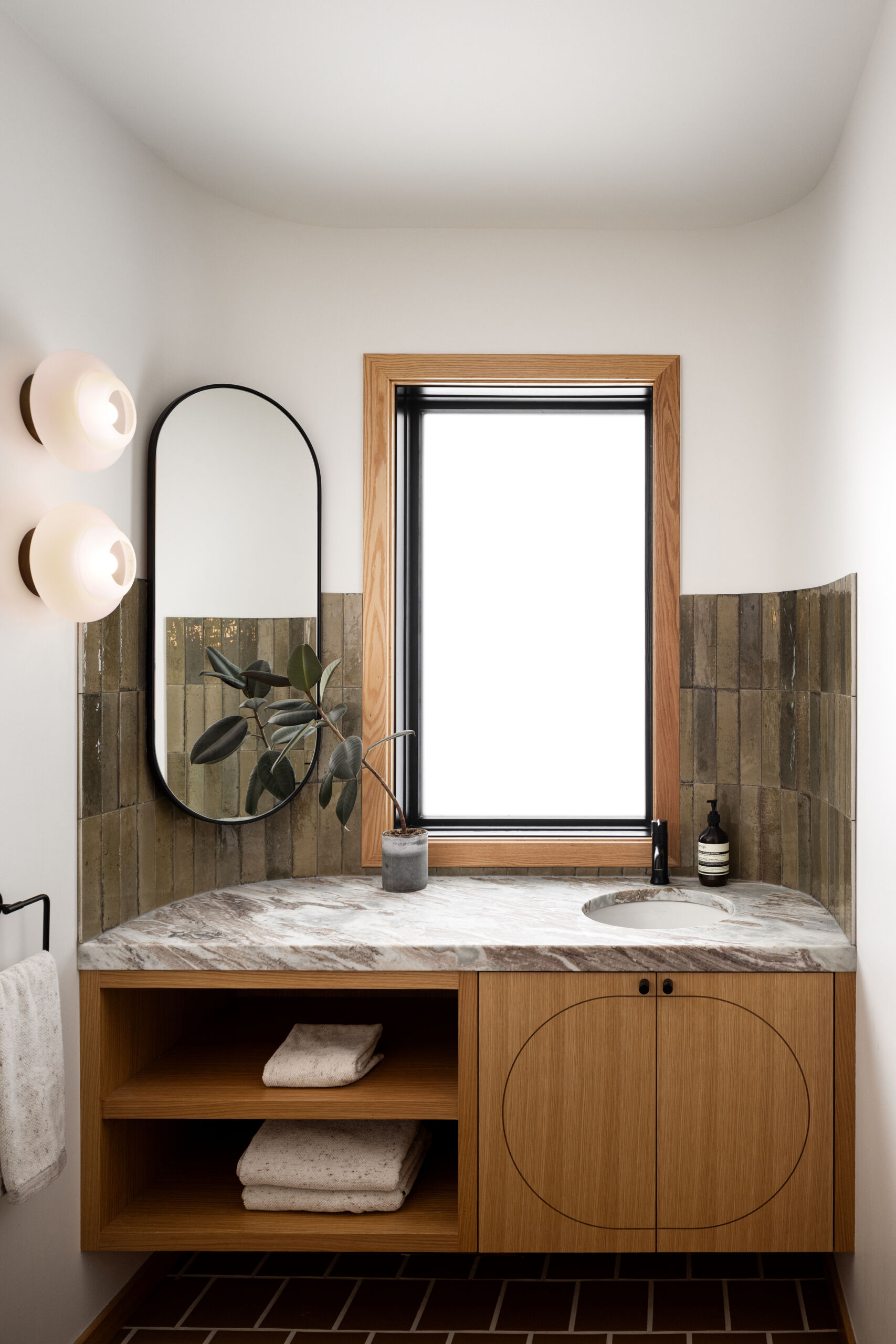
This primary bathroom feels beautifully calm with its creamy tile walls and veined stone countertop, anchored by a fluted white vanity that adds texture and interest. Matte black fixtures give a modern contrast, while gentle light from the sconce makes the space feel welcoming.
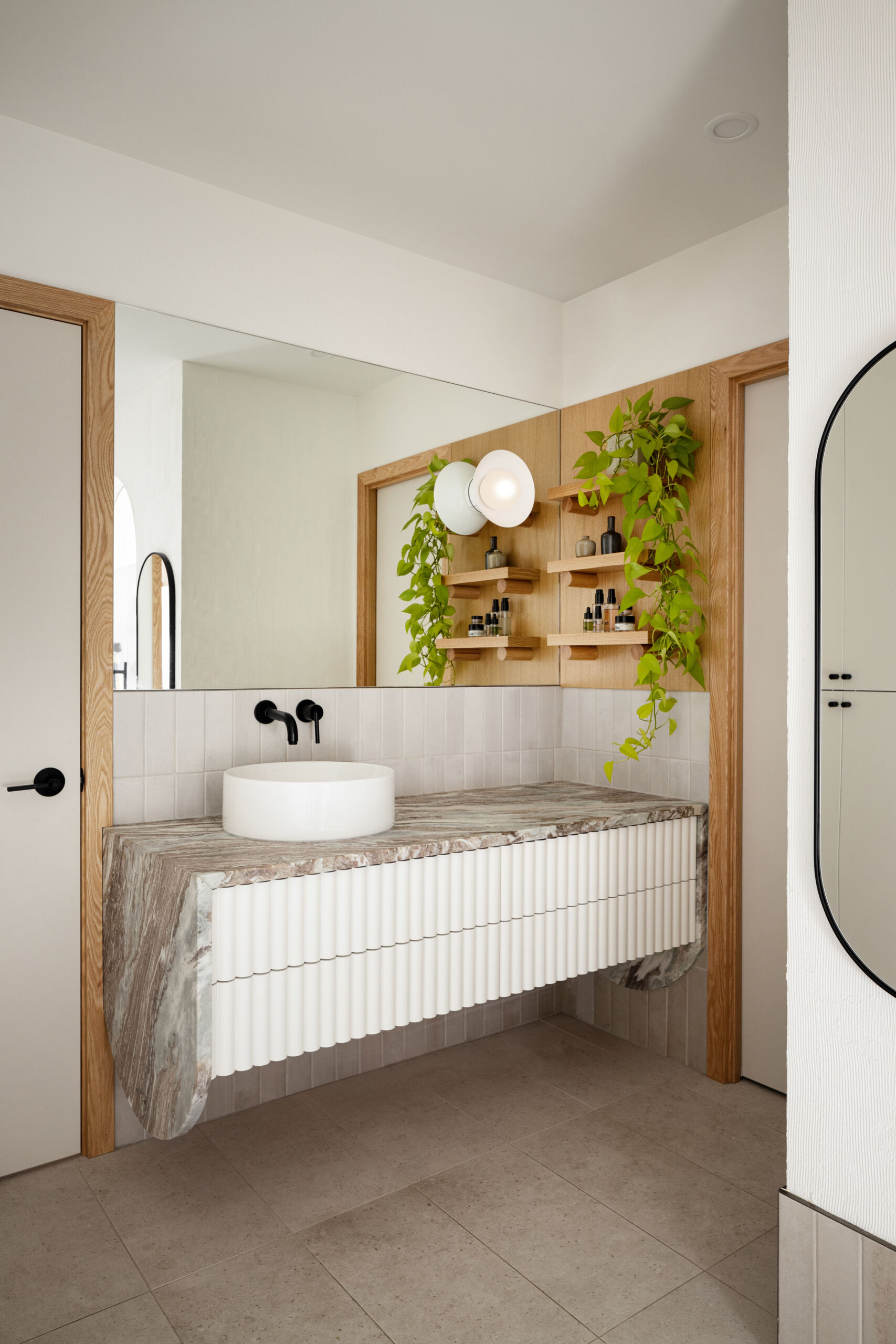
The curved language continues in the shower area, where Mera Studio makes the most of the limited footprint. By combining a full-size soaker tub and shower into a wet room, the ensuite bathroom manages to feel expansive without taking more space. It’s a spa-like solution that blends practicality and indulgence for busy parents seeking quiet refuge.
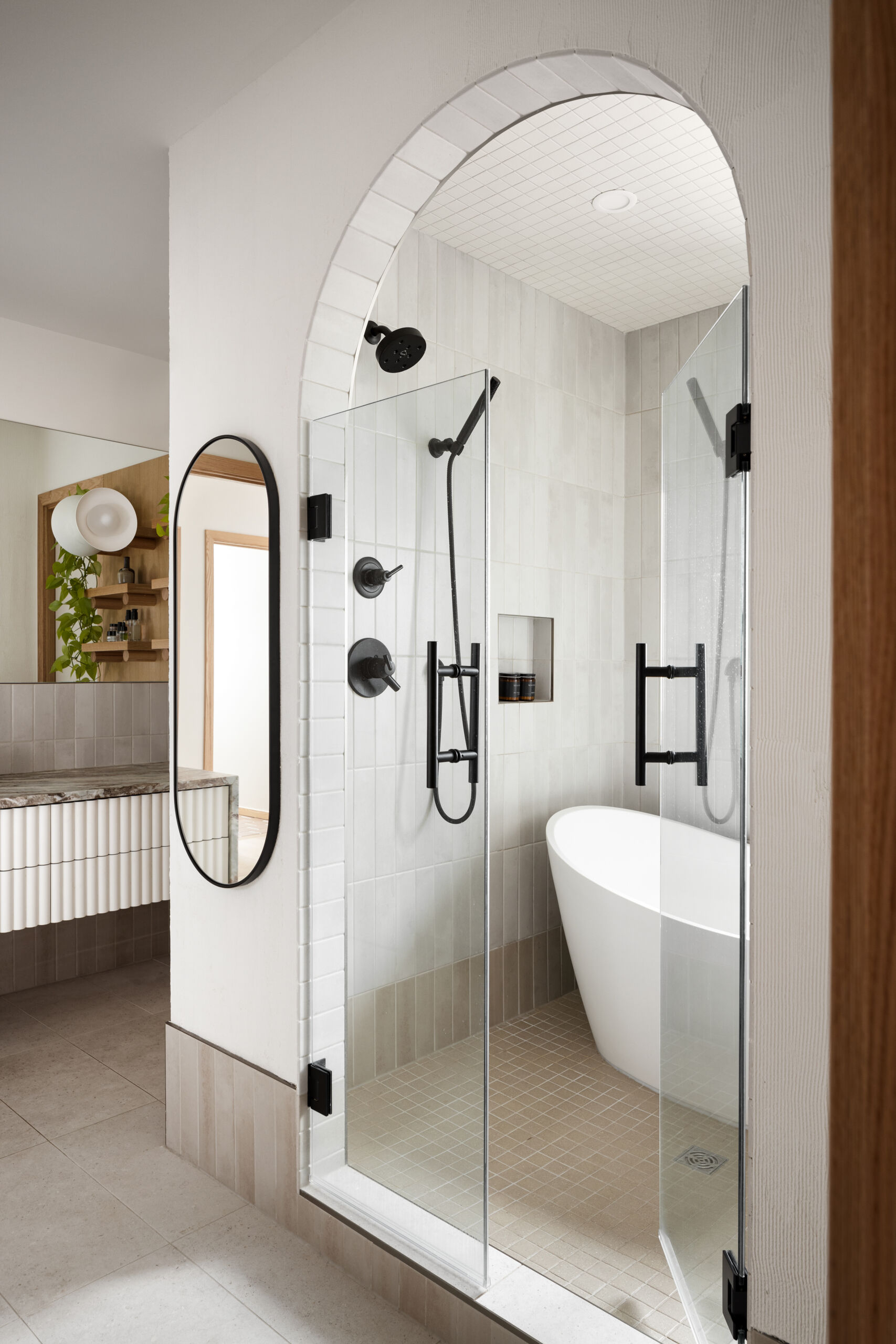
This Calgary bungalow now tells a different story, one of family rhythm, quiet creativity, and a love of good design. Mera Studio Architects have proven that even the most traditional homes can be renewed with softness, surprise, and intention.