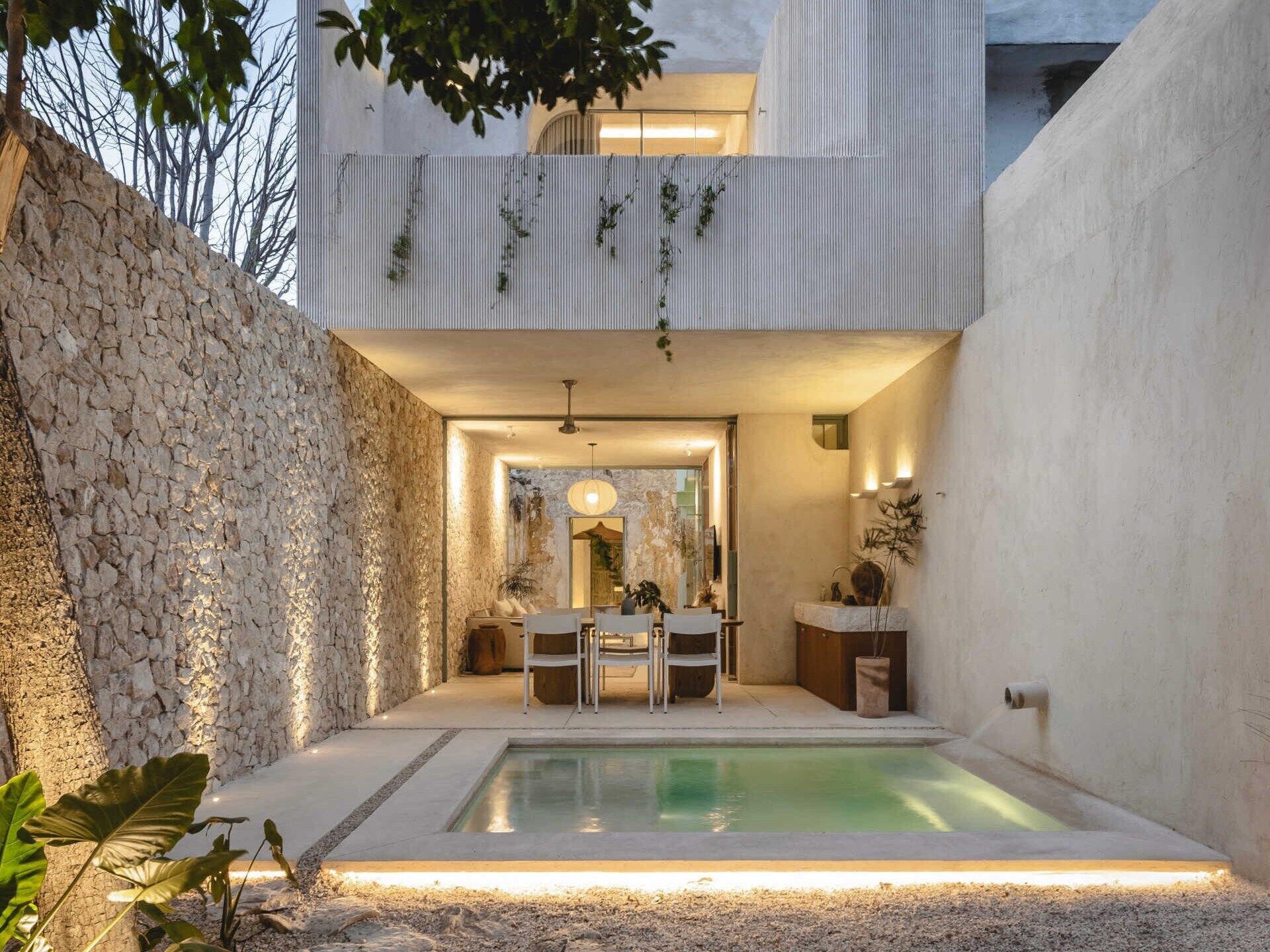
In the heart of Mérida’s historic center in Mexico, an abandoned structure has been quietly transformed into a serene retreat. Designed by Veinte Diezz Arquitectos, Vistalcielo is a 155 m² vacation home that reimagines the rhythm of indoor and outdoor living. Through a careful balance of preservation and modern intervention, the house invites light, air, and calm into every corner.
The home sits on a narrow urban lot just five meters wide and over 30 meters long. Instead of starting from scratch, the architects chose to preserve roughly 70% of the existing structure, including its original masonry walls. They introduced a layout of six distinct modules, three enclosed spaces and three open-air patios, that create a fluid transition between indoors and out.
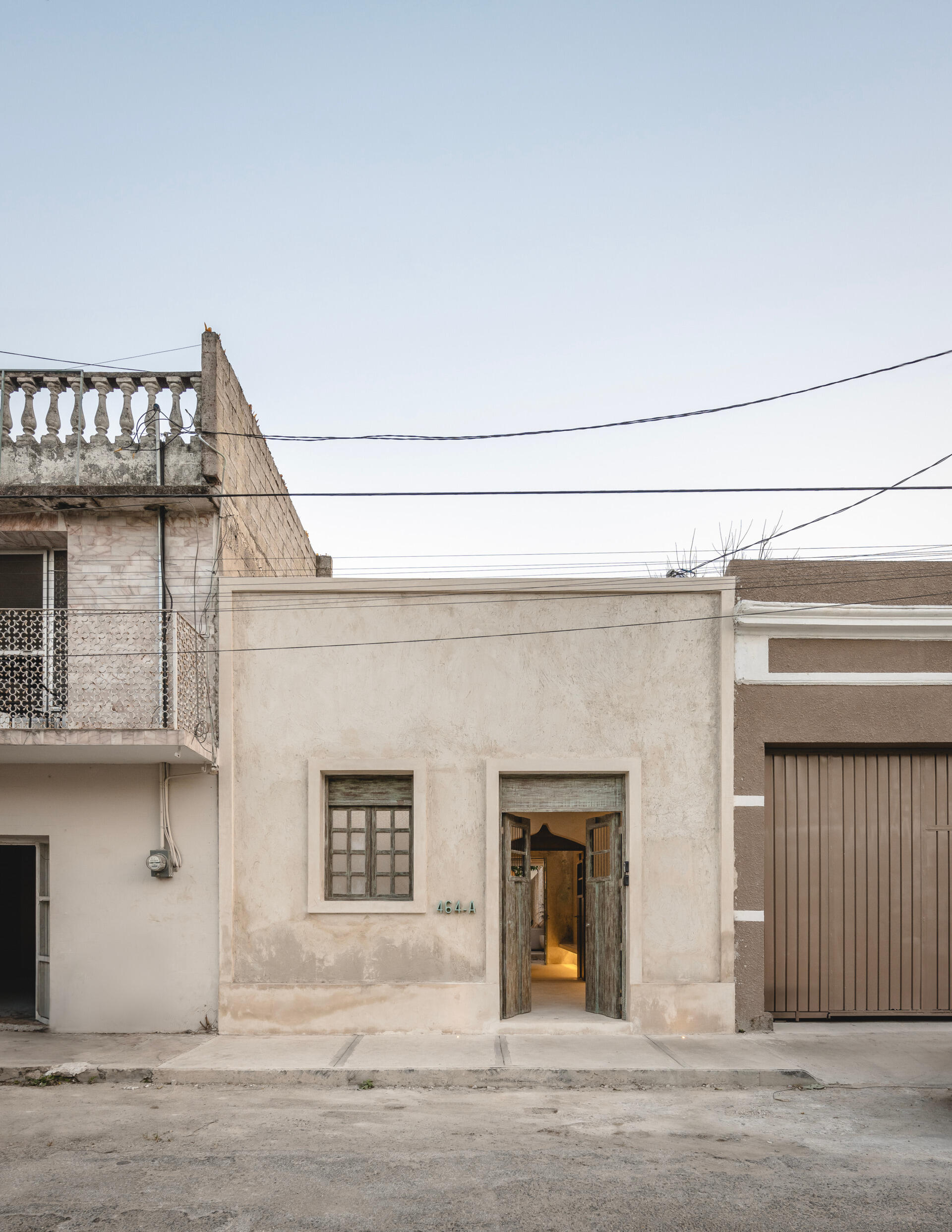
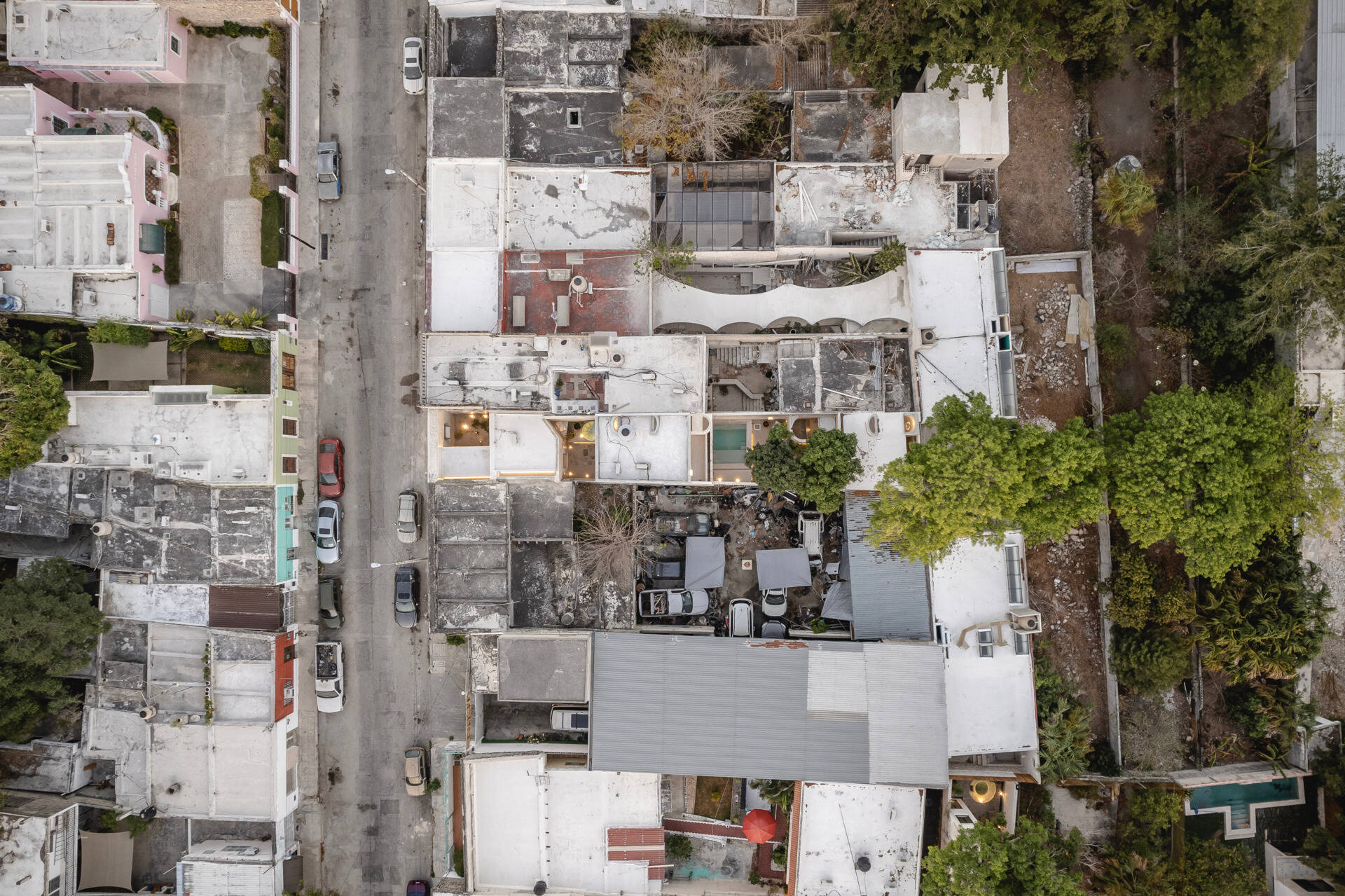
This alternating rhythm allows natural light and airflow to move freely through the space, while curved walls and skylights bring softness and lightness to the composition. The result is a home that feels quiet and open, shaped by its structure and setting rather than imposed on it.
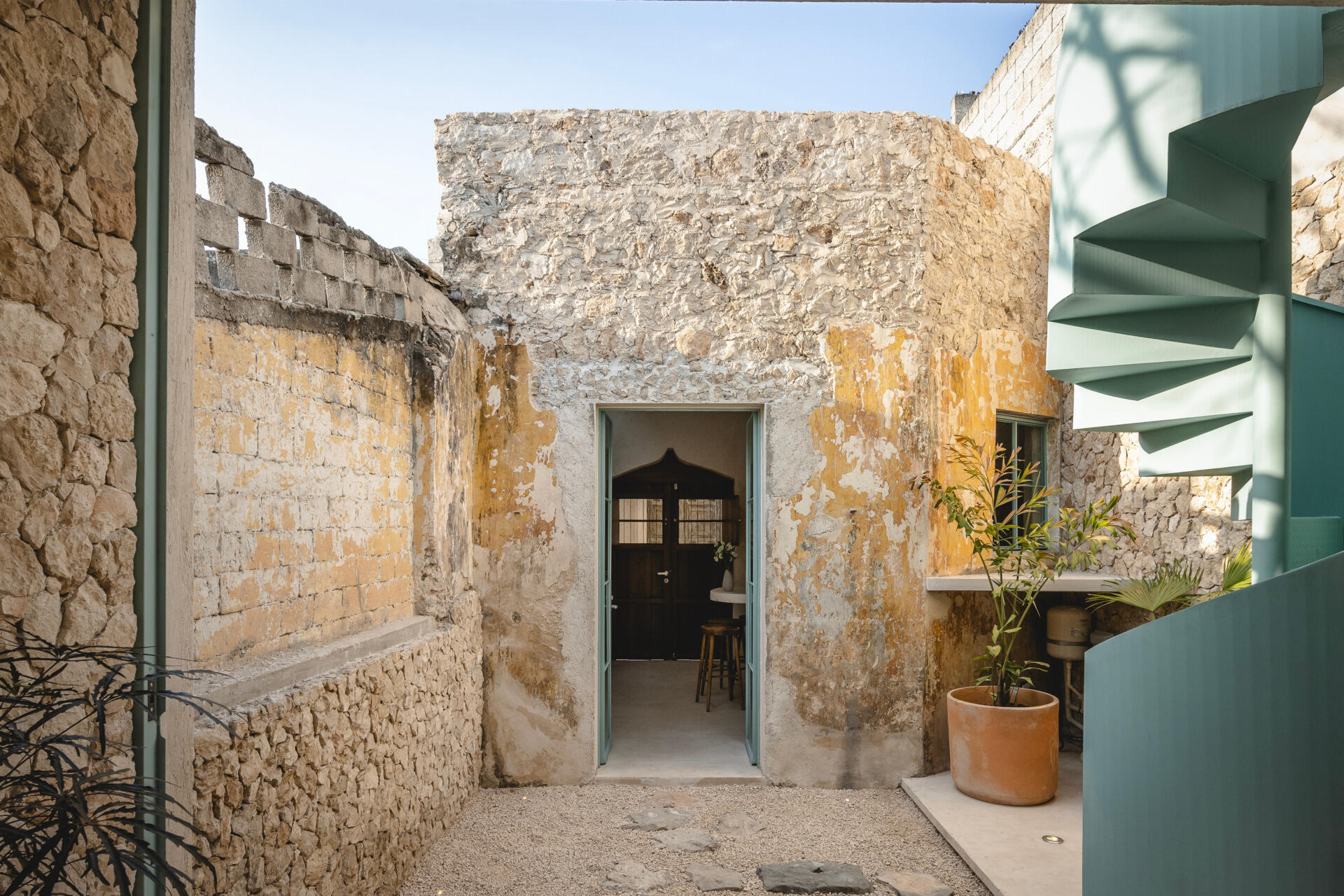
Set just beyond the entrance garden, the kitchen anchors the social core of the home. It is designed as an open, welcoming space that flows effortlessly into the living area and the central patio beyond. Clean lines, natural materials, and a curved kitchen countertop soften the space, while warm daylight creates an inviting atmosphere for casual meals and relaxed conversation.
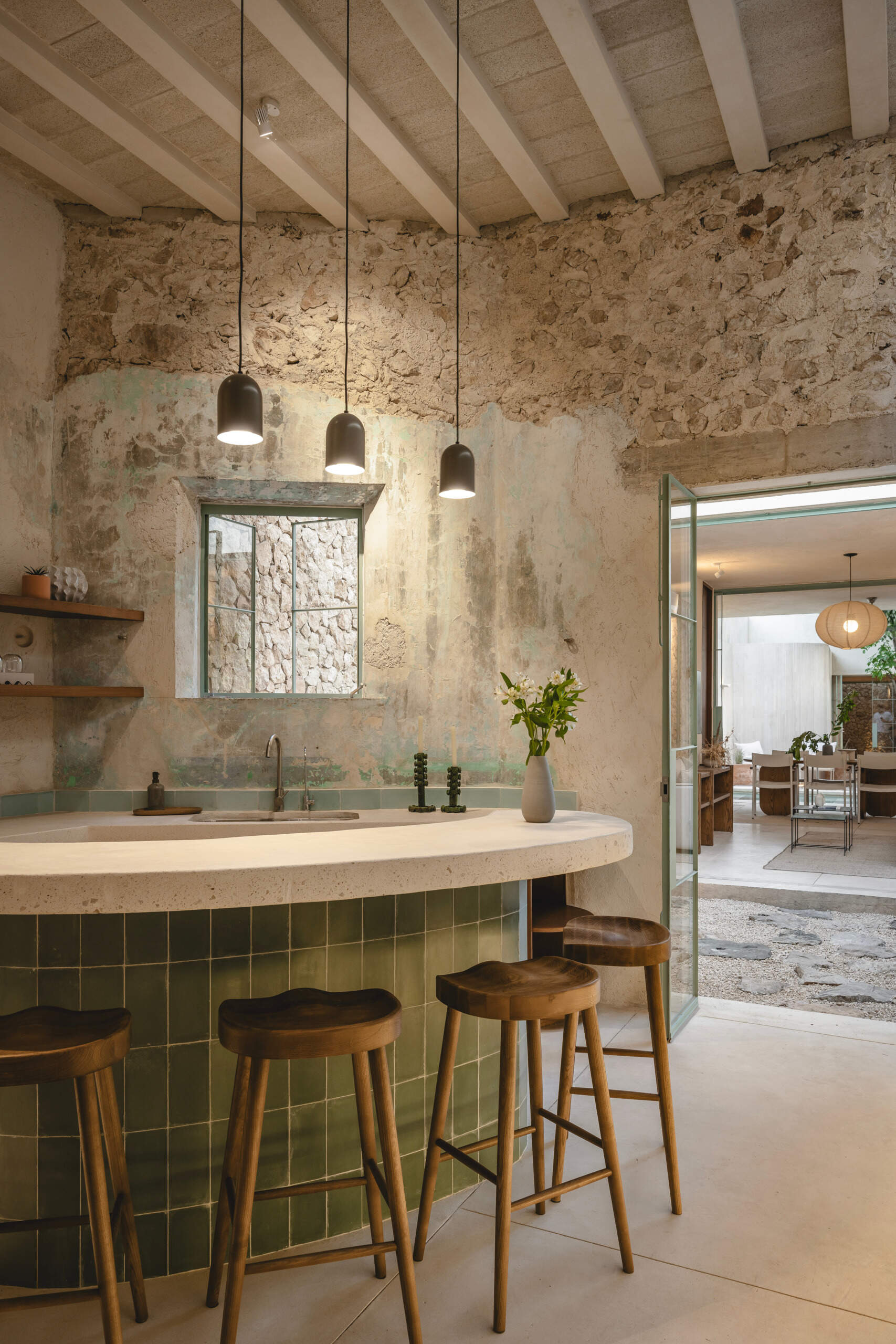
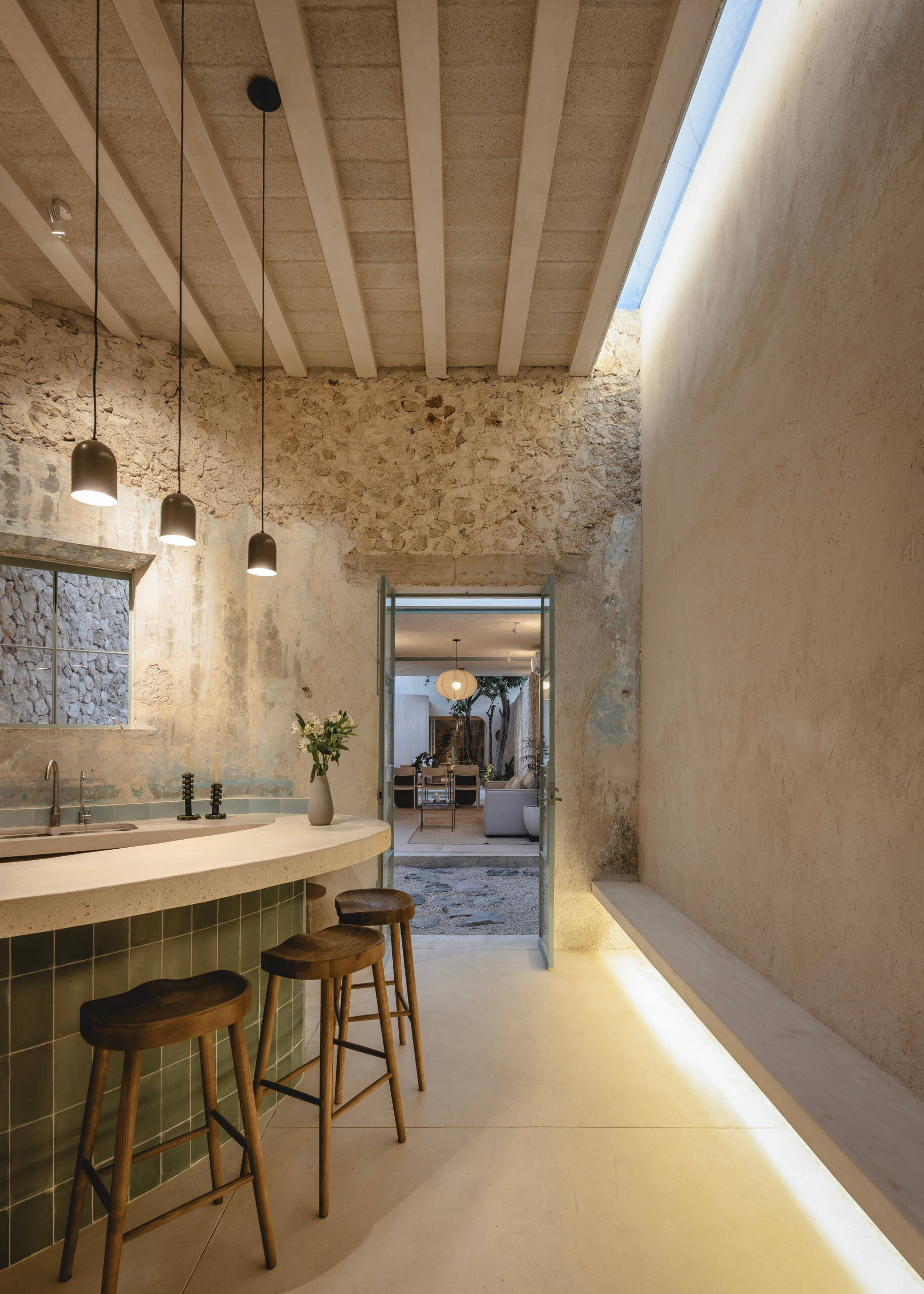
The living room and dining area benefits from the home’s layered layout. Whether placed beside the kitchen or in the patio itself, relaxing and meals unfold in a space that feels both intimate and connected to the outdoors. Minimal furnishings and subtle textures keep the focus on comfort, light, and air movement.
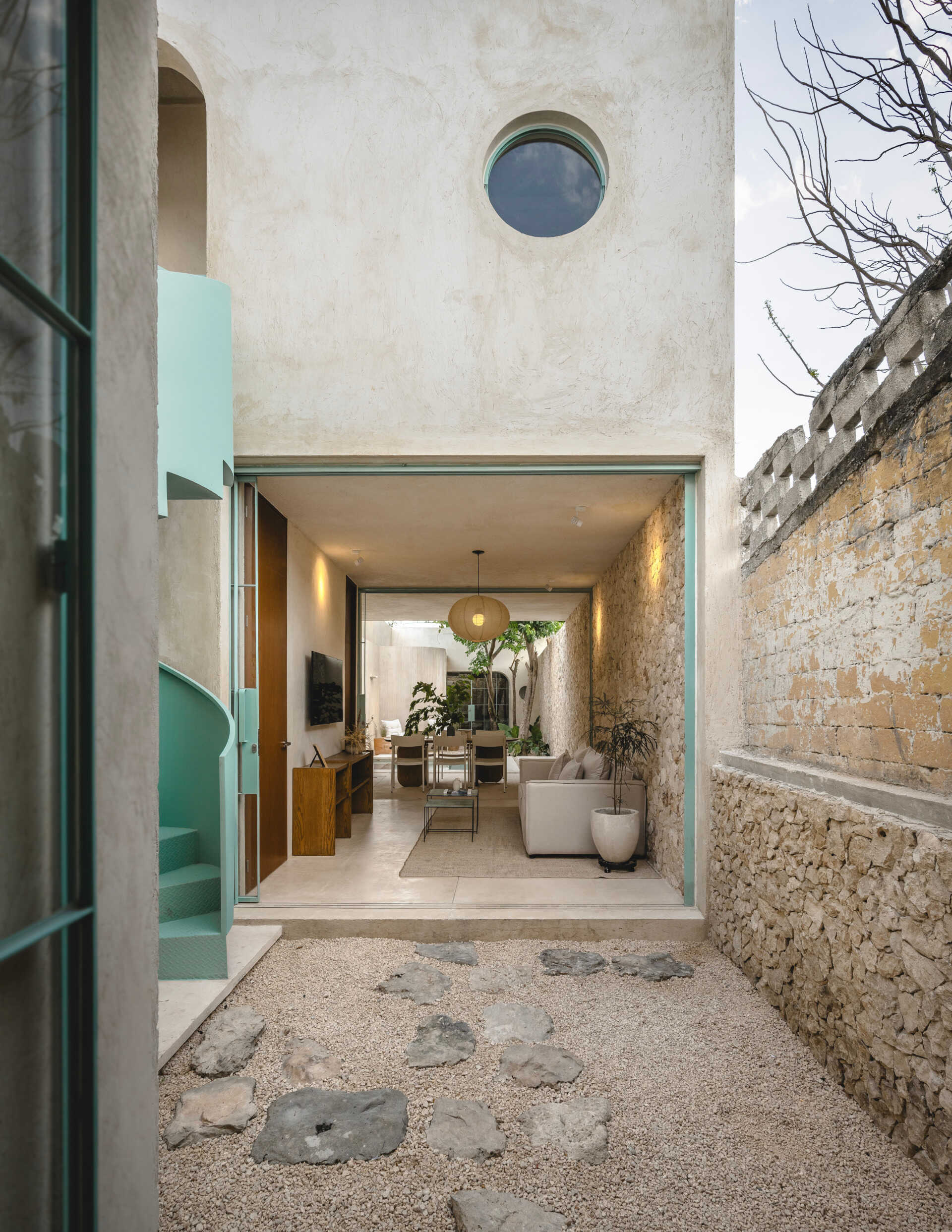
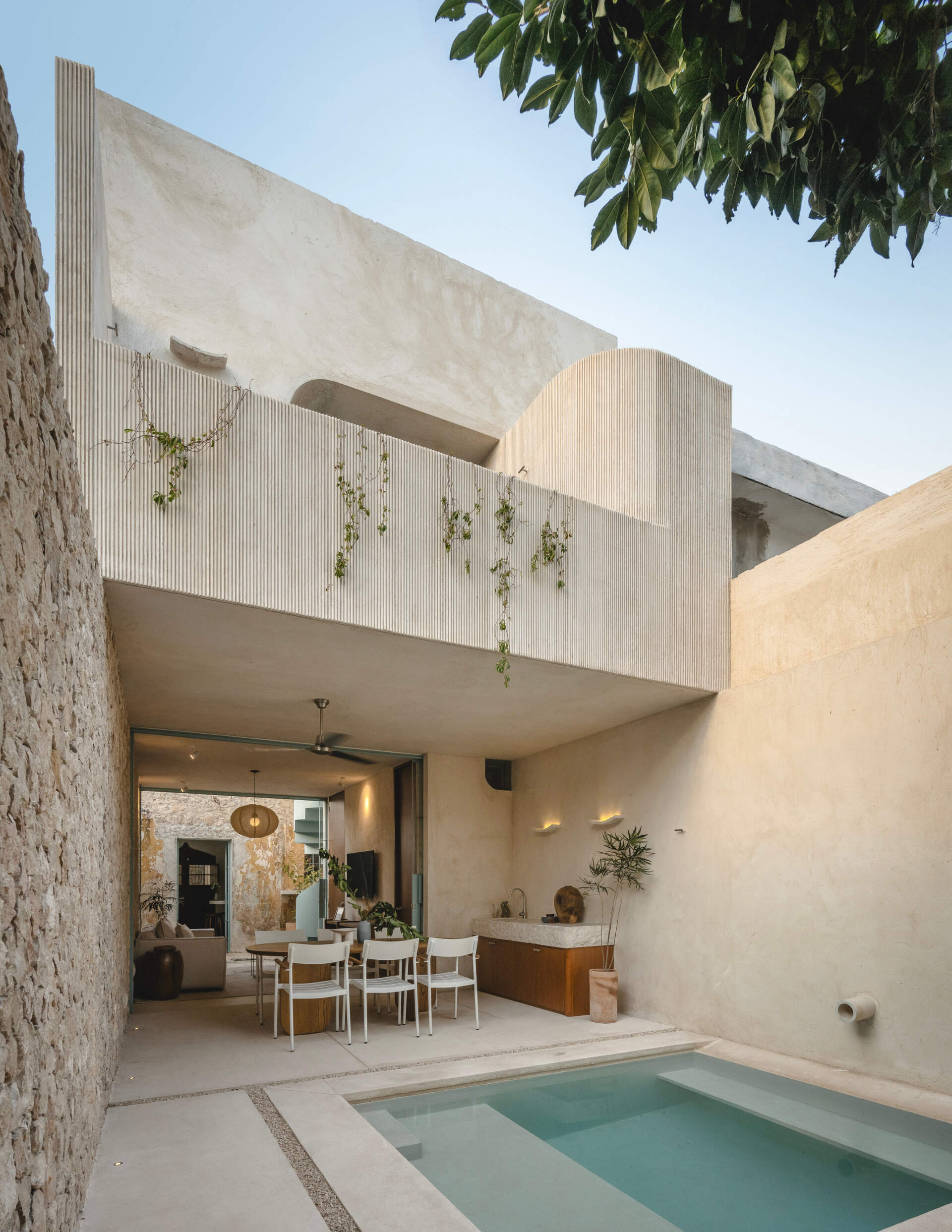
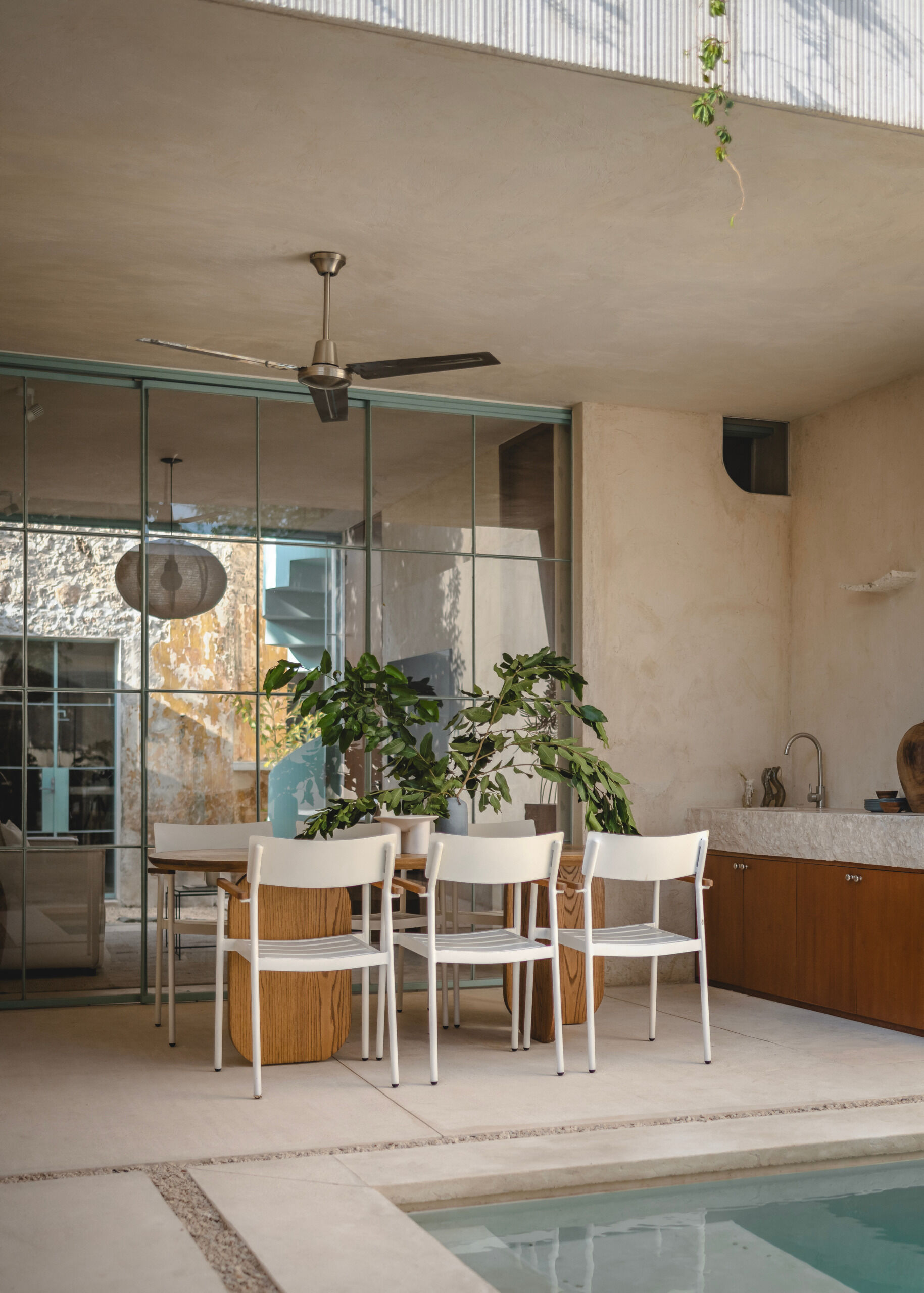
Tucked into the rear garden, the pool offers a cool, shaded retreat. Its placement at the end of the spatial sequence creates a sense of discovery, and its simple geometry mirrors the clean lines of the architecture. Surrounded by regional stone and soft landscaping, the pool blends into its setting while offering visual contrast and a place to unwind.
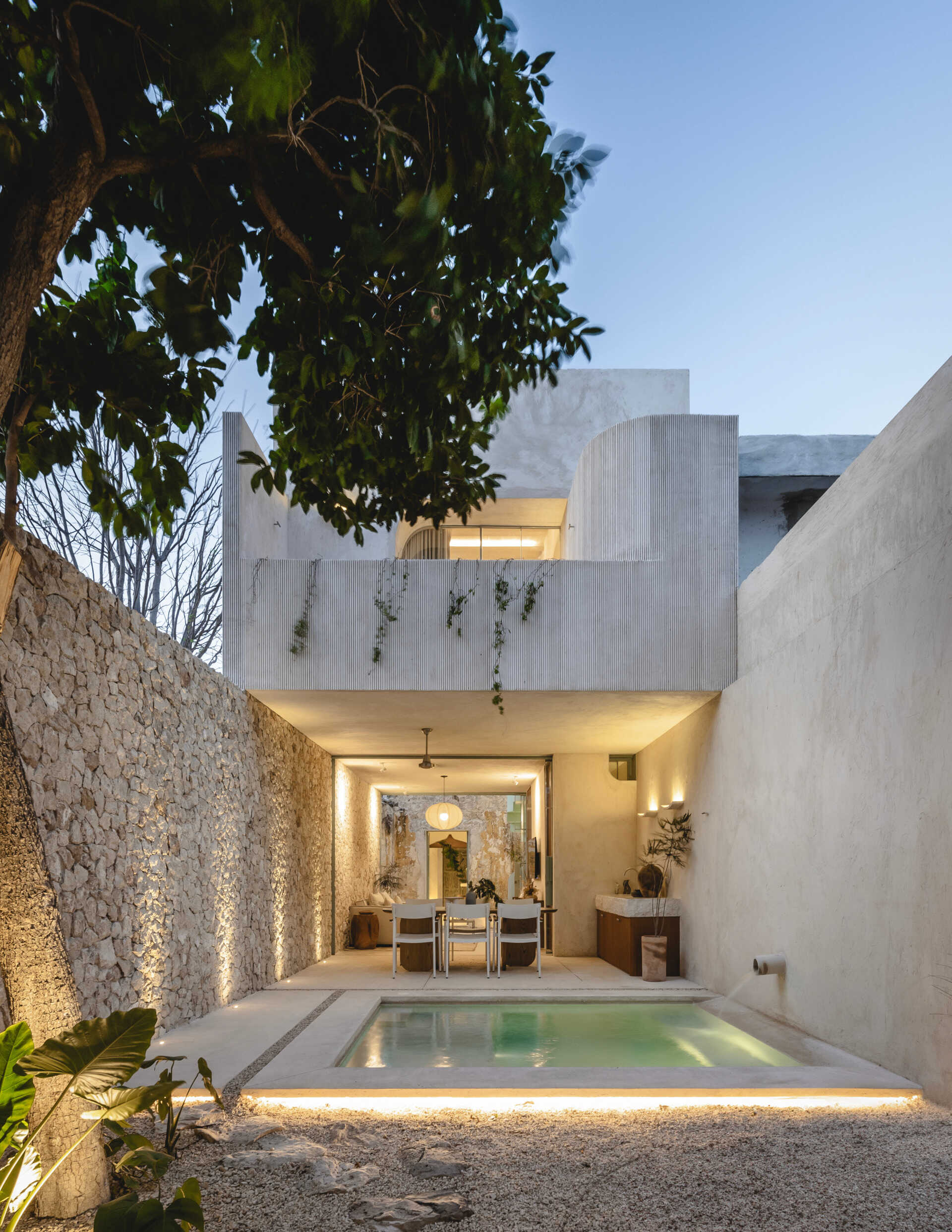
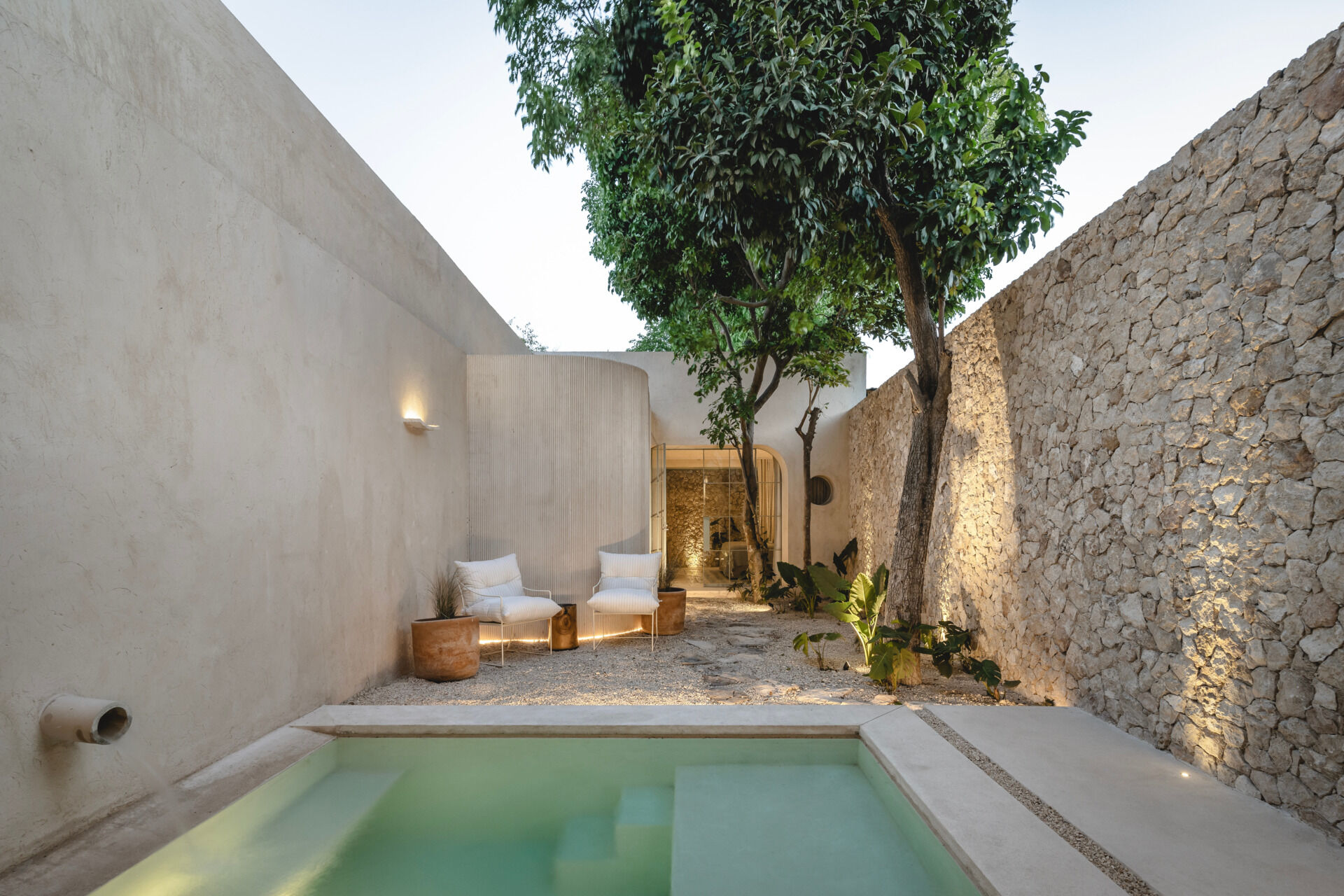
The home includes two bedrooms: a guest suite positioned near the center of the house and a master suite at the back. Both are designed with privacy and serenity in mind. Soft natural light filters through steel-framed openings, while curved walls guide the breeze and create a sense of gentle enclosure. The master suite overlooks the pool, connecting rest with refreshment.
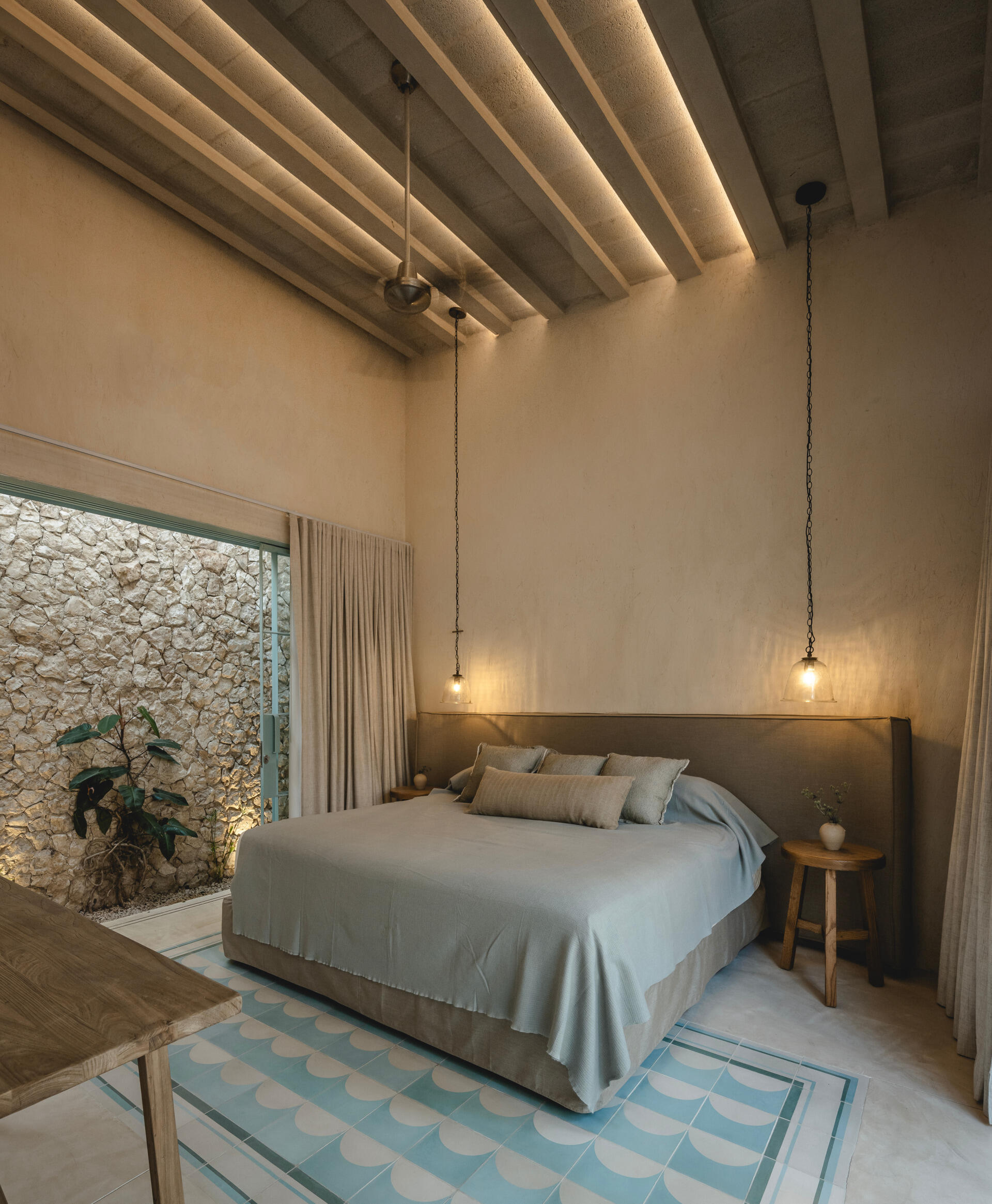
Bathrooms throughout the home are defined by tactile materials and natural light. Crescent-shaped skylights frame the open sky above, casting shifting patterns onto lime-plastered walls and hand-finished concrete surfaces. The design is restrained yet expressive, using local techniques to create spaces that feel at once grounded and ethereal.
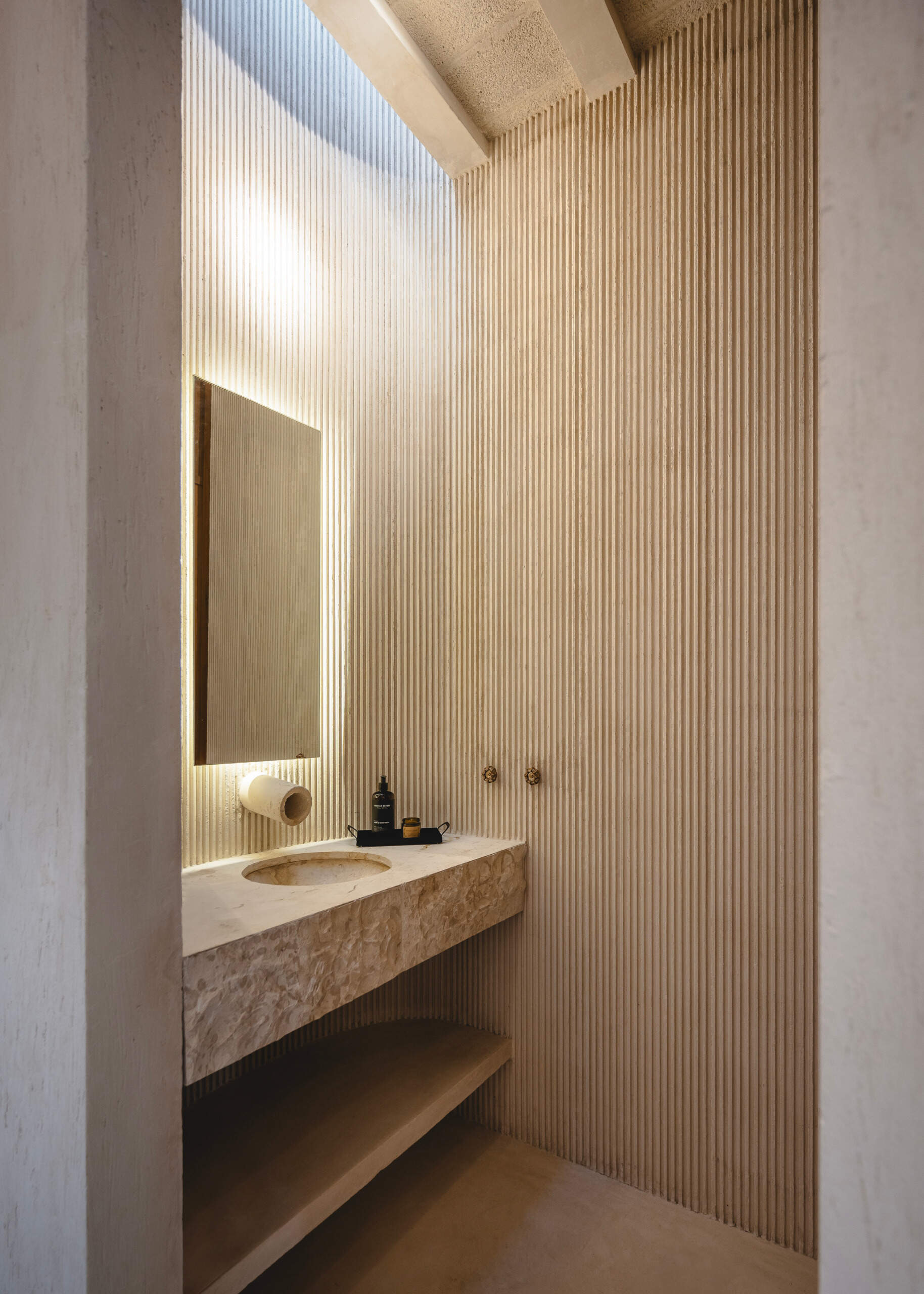
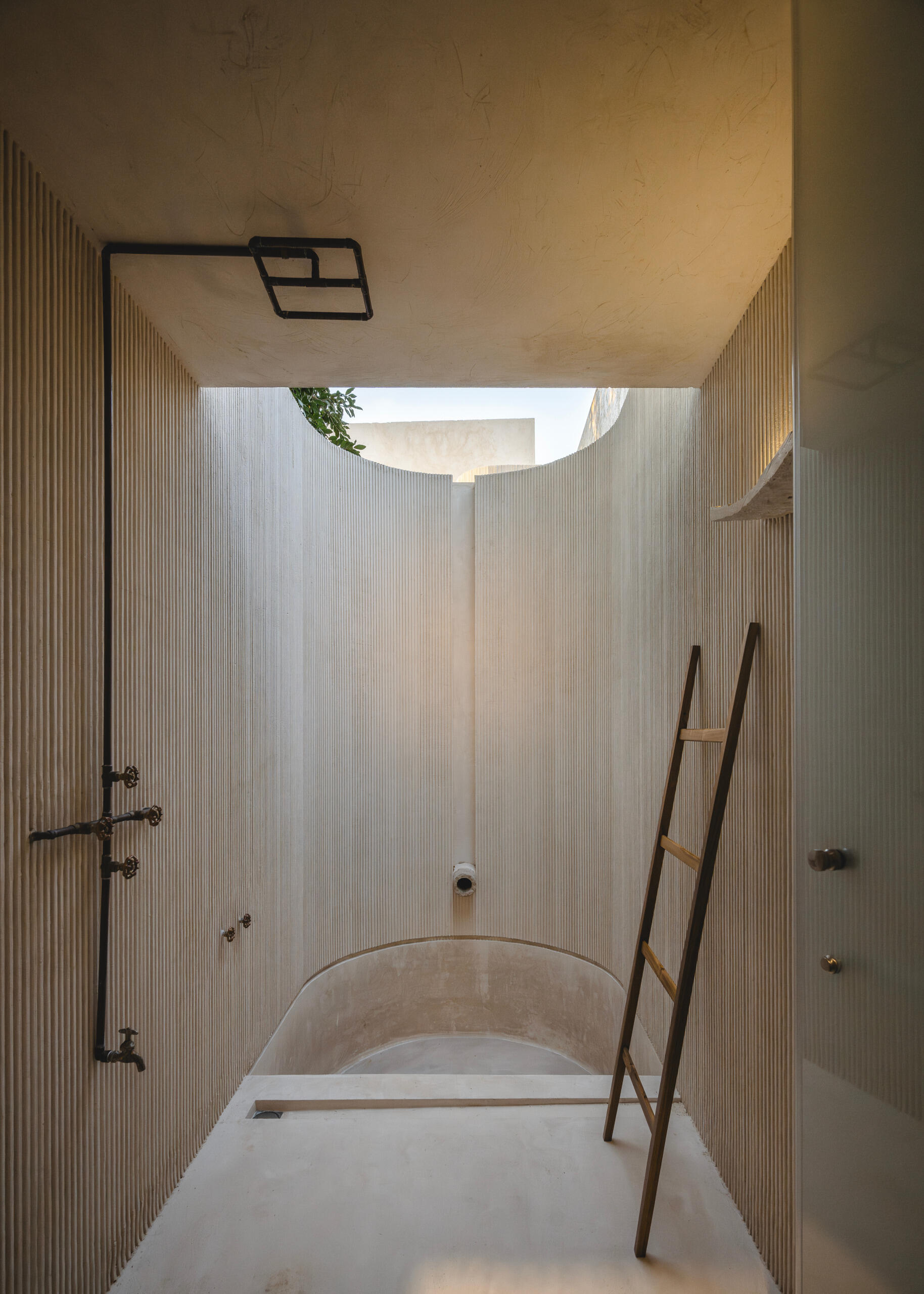
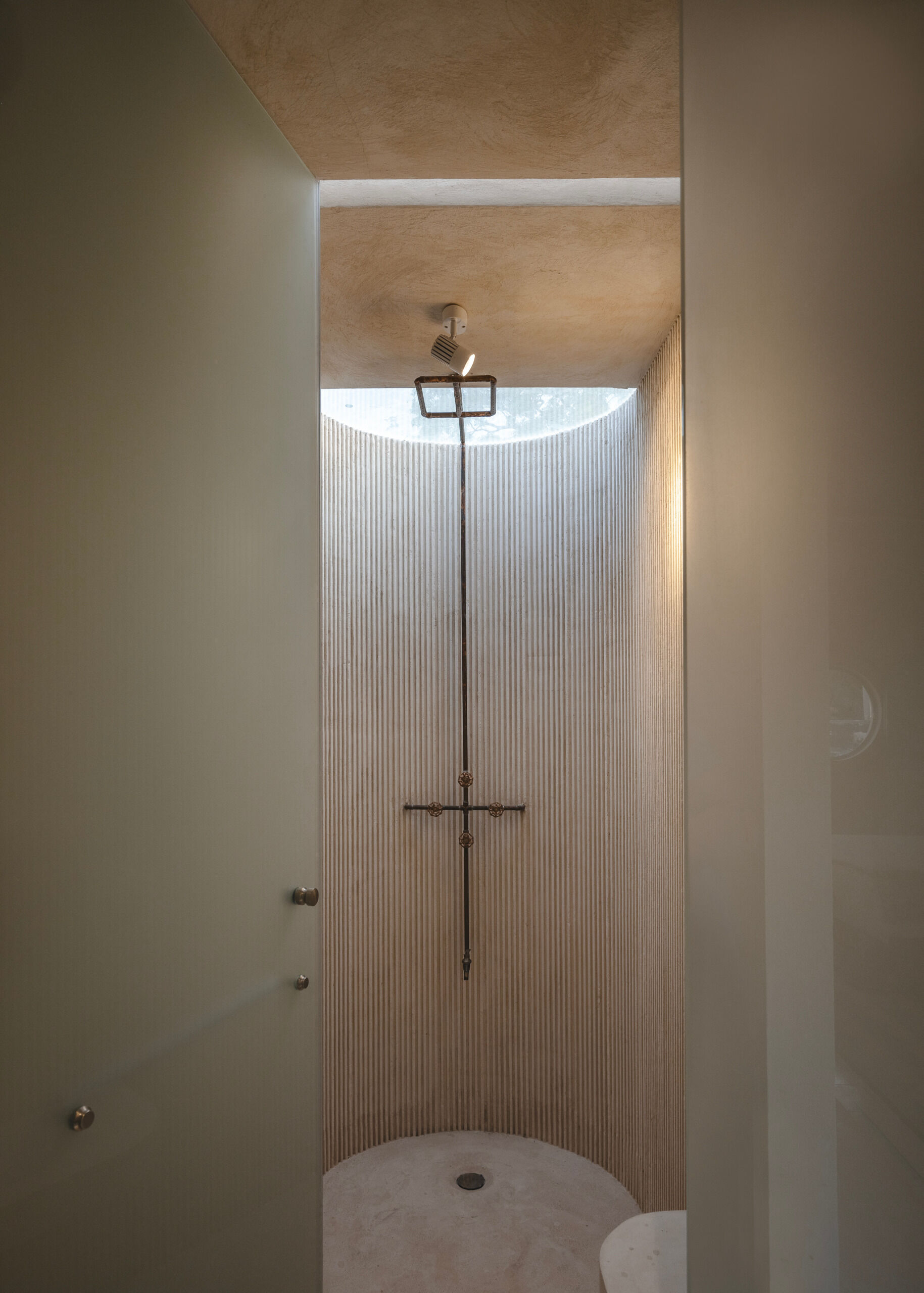
A sculptural spiral staircase tucked within one of the modules connects the different levels of the home. It offers more than just vertical circulation, it becomes a visual element that adds movement and softness to the architectural composition. The curve echoes other design gestures throughout the project, reinforcing the theme of fluid transitions.
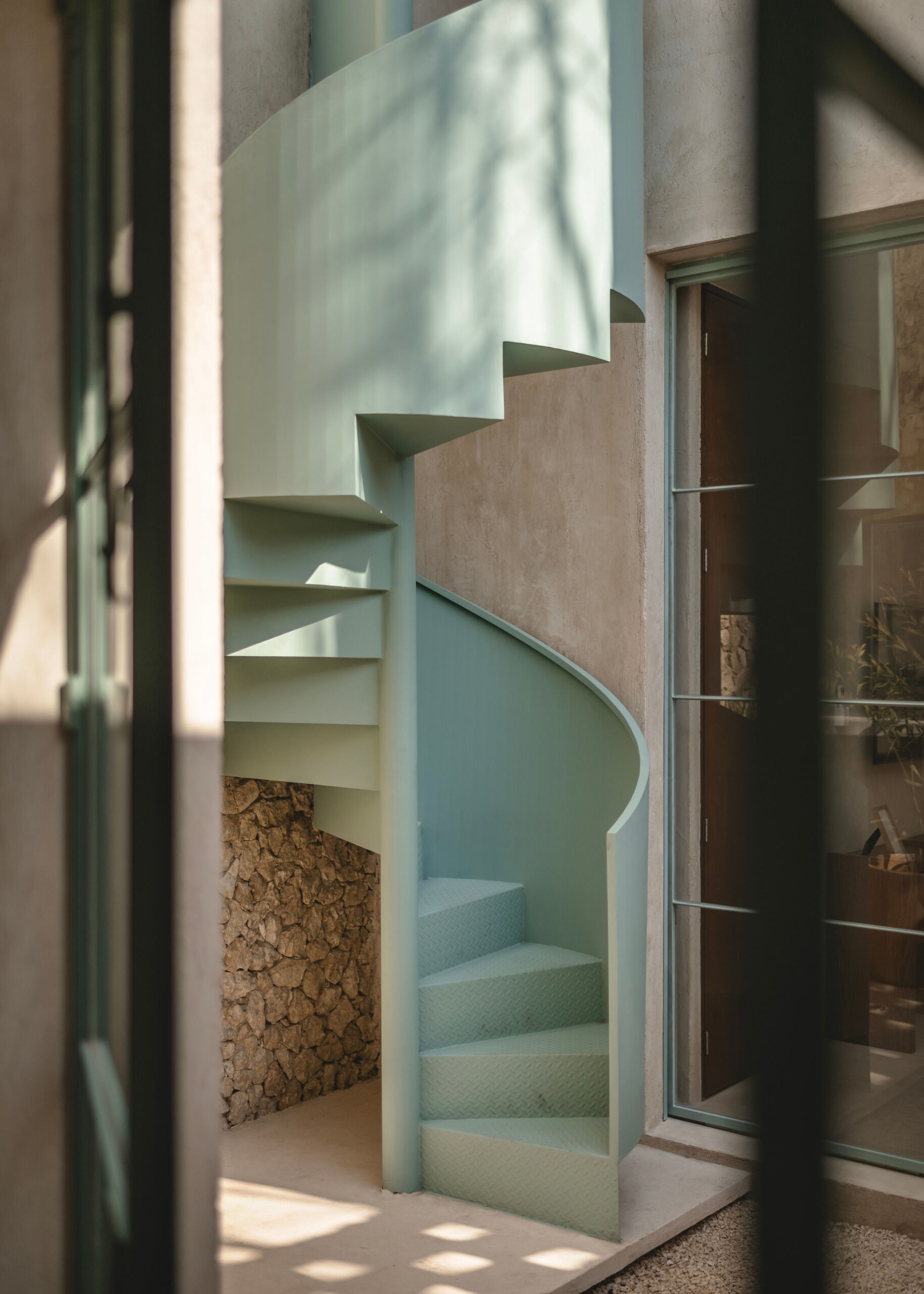
Upstairs, glass walls and doors, framed in slender steel and painted in a sky-blue tone, add a sense of transparency and lightness, opening each room to the patios and gardens beyond.
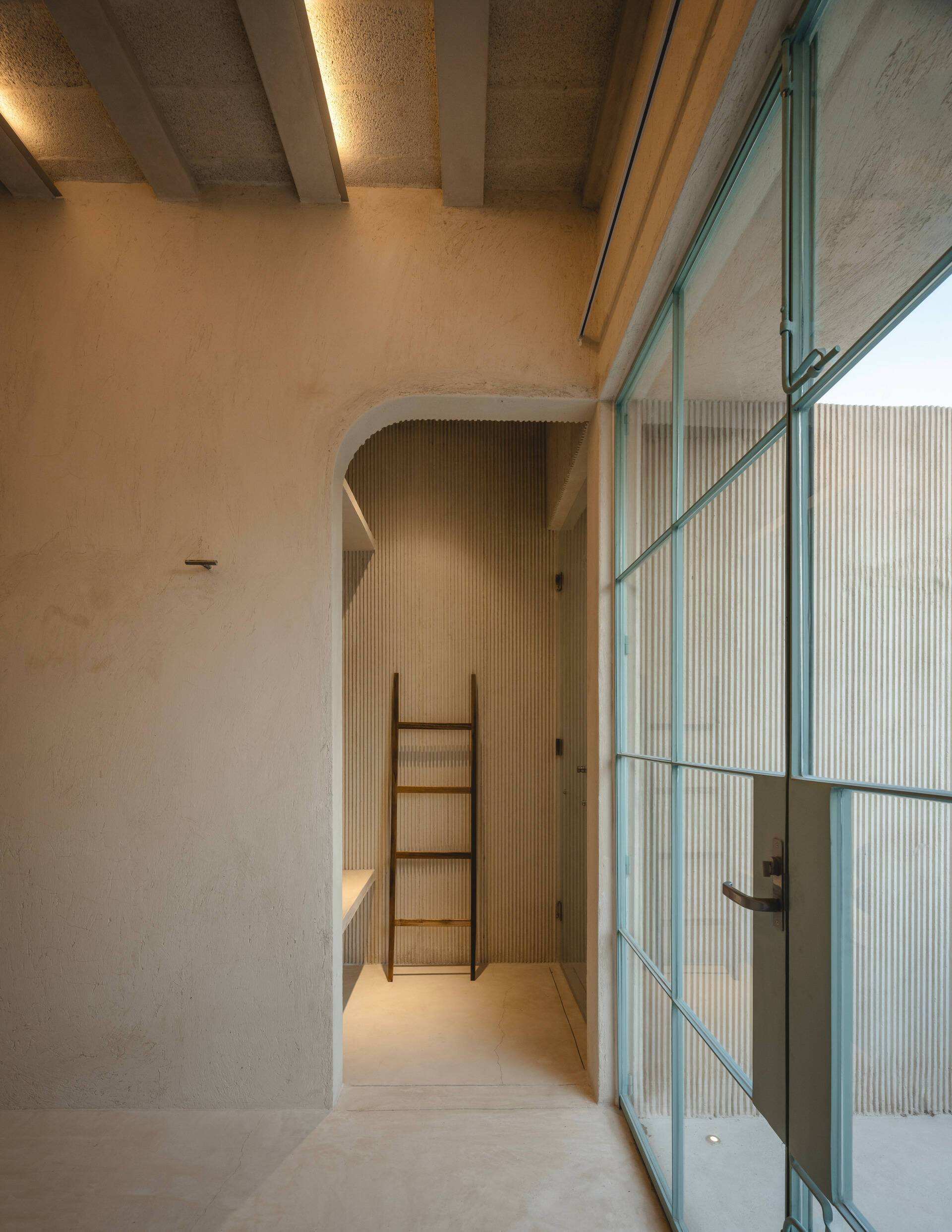
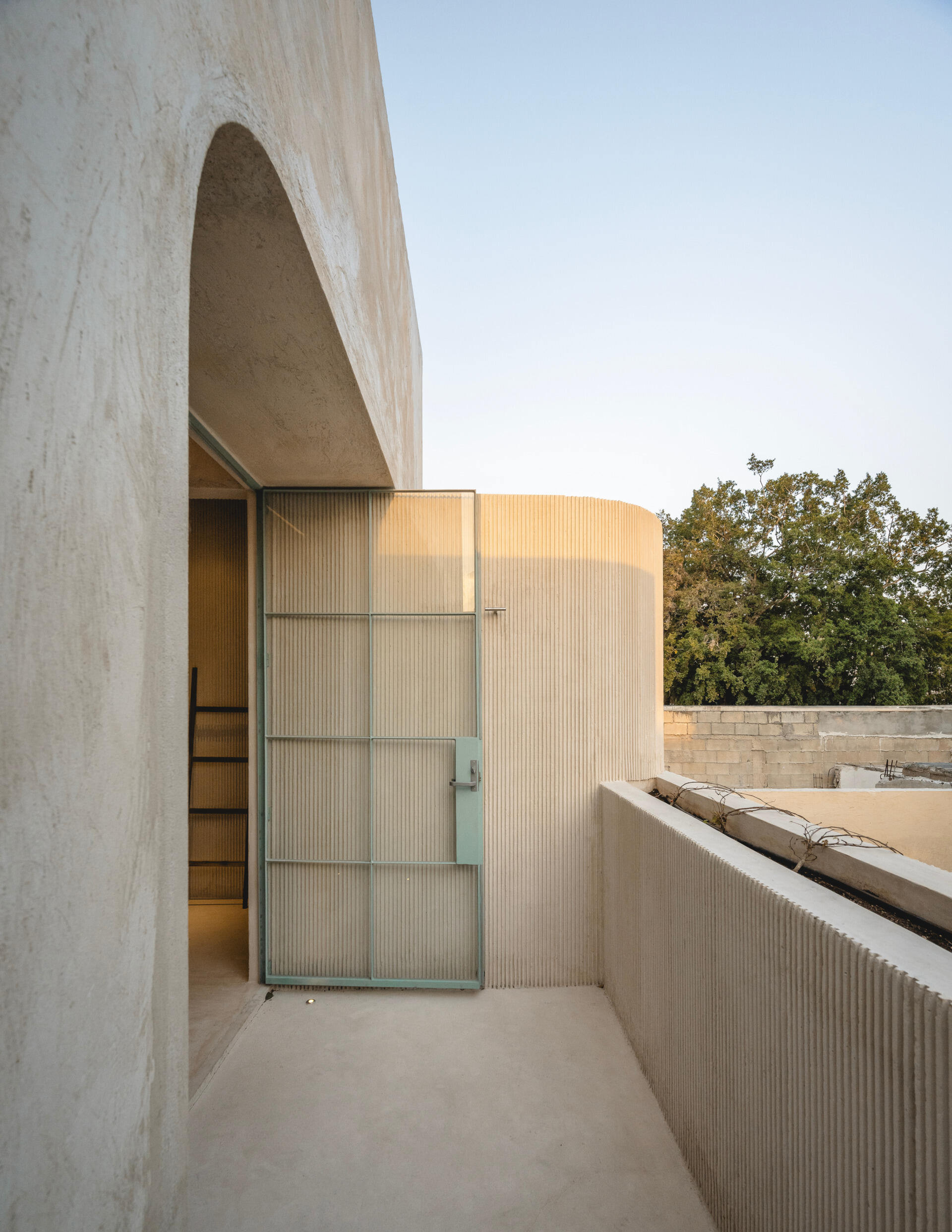
The home stands as a thoughtful meditation on adaptive reuse. Rather than overwriting the past, Veinte Diezz Arquitectos chose to listen to it, allowing history, light, and climate to shape their design.