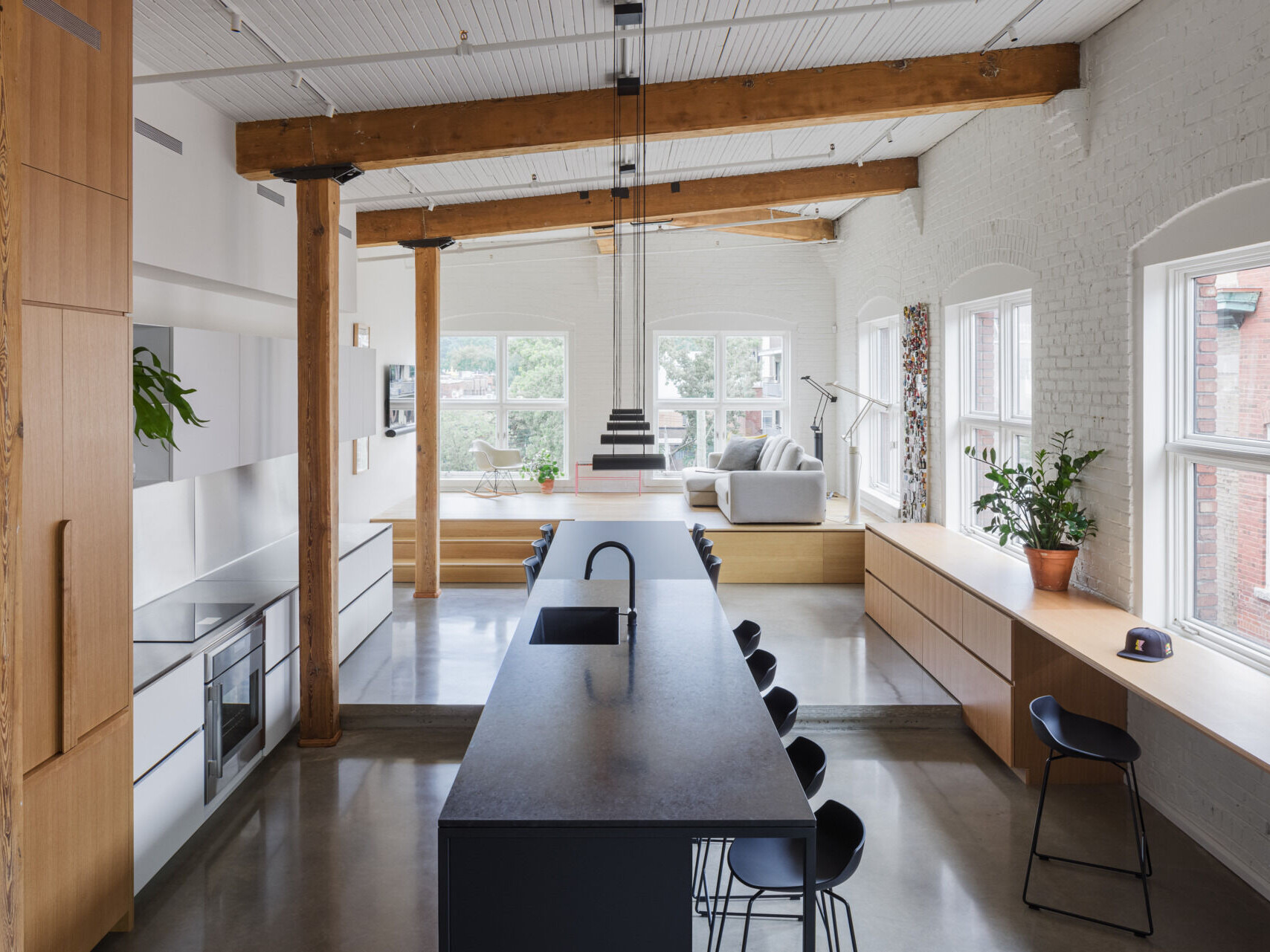
In the heart of Montreal’s Plateau Mont-Royal, La Firme has redefined what it means to live within history. Their latest project, Elmire, transforms a 19th-century industrial building into a refined contemporary home. Formerly a textile mill and Campbell’s soup factory, the structure now celebrates modern life while honoring its industrial roots.
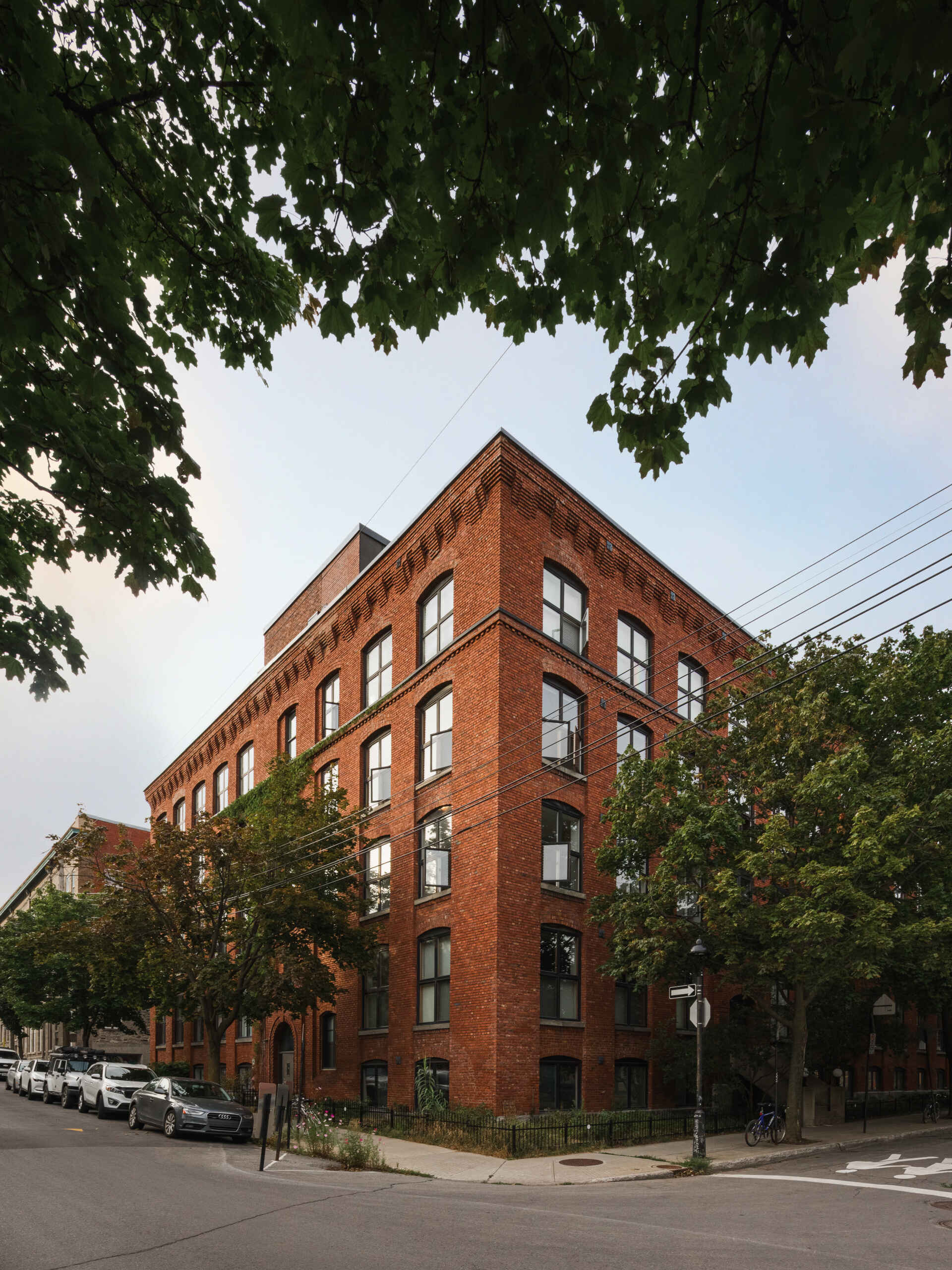
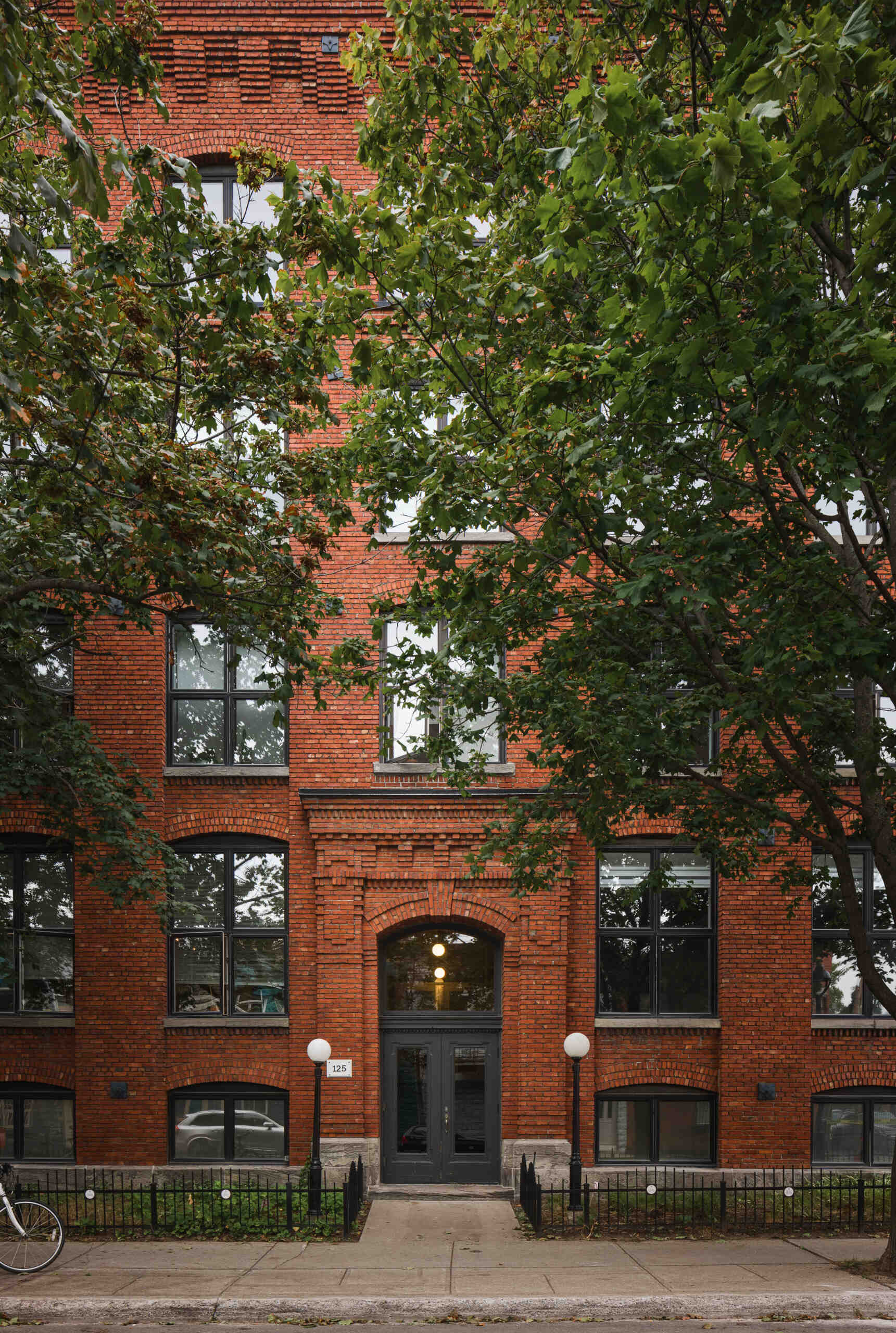
Inside Elmire, heritage and innovation meet. La Firme preserved the raw beauty of original timber beams, arched openings, and brickwork, using these elements to guide a clean, structured layout. Modern white oak volumes were inserted to shape the space and offer discreet storage, while subtle stone details lend tactile warmth. These inserted volumes frame and organize each living zone, turning structural elements into functional design.
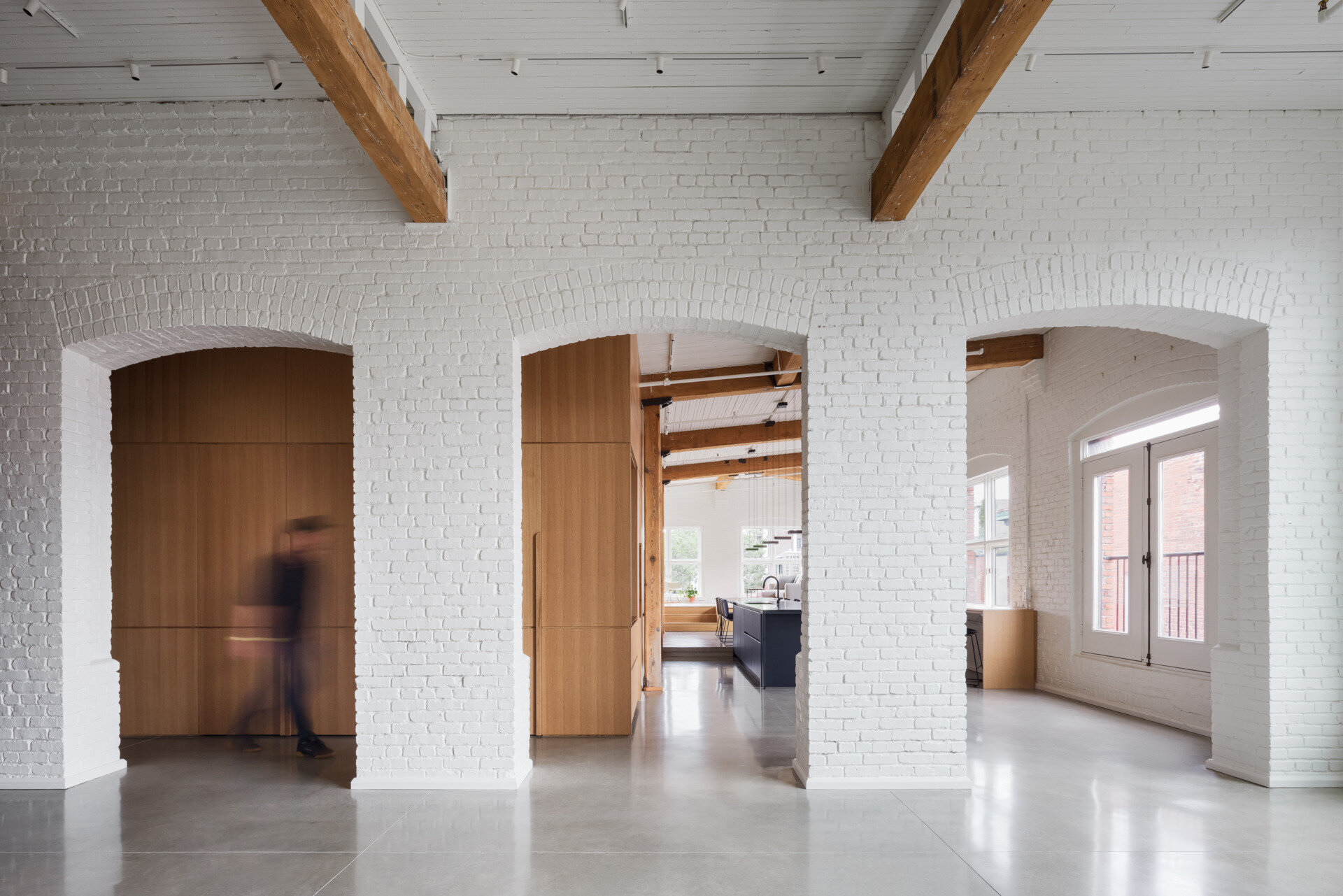
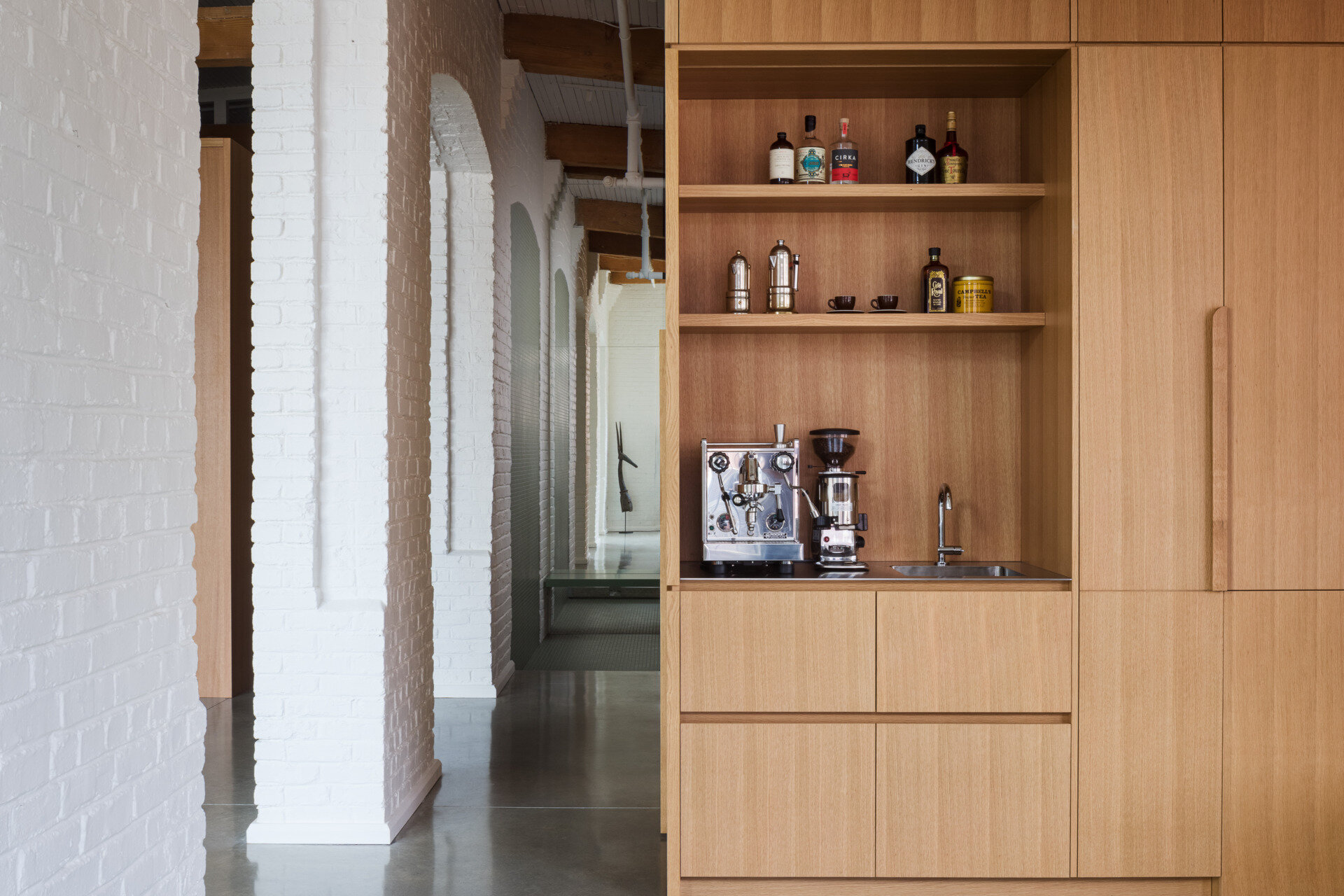
Slightly elevated from the rest of the condo, the living room offers clear sightlines to Mont Royal. This raised level creates visual drama while housing a pull-out guest bed tucked into custom millwork. The space is minimal yet thoughtful, blending comfort with practical elegance.
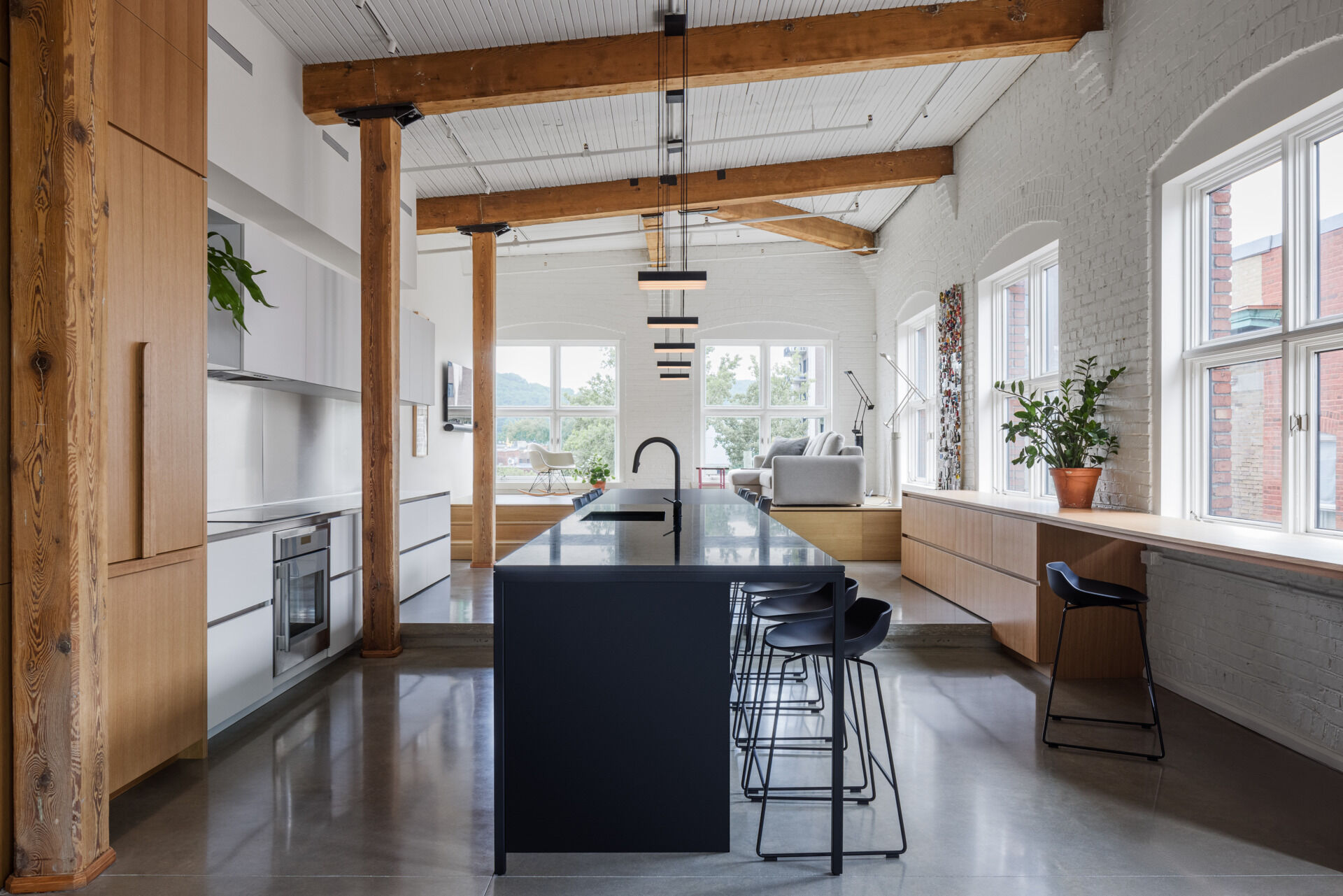
Inspired by the owners’ love of geology and food, the kitchen features a striking labradorite granite island paired with a bent stainless-steel counter and rich oak cabinetry. Behind its clean lines lie a hidden coffee nook, laundry, and water closet, all cleverly integrated without disrupting the flow.
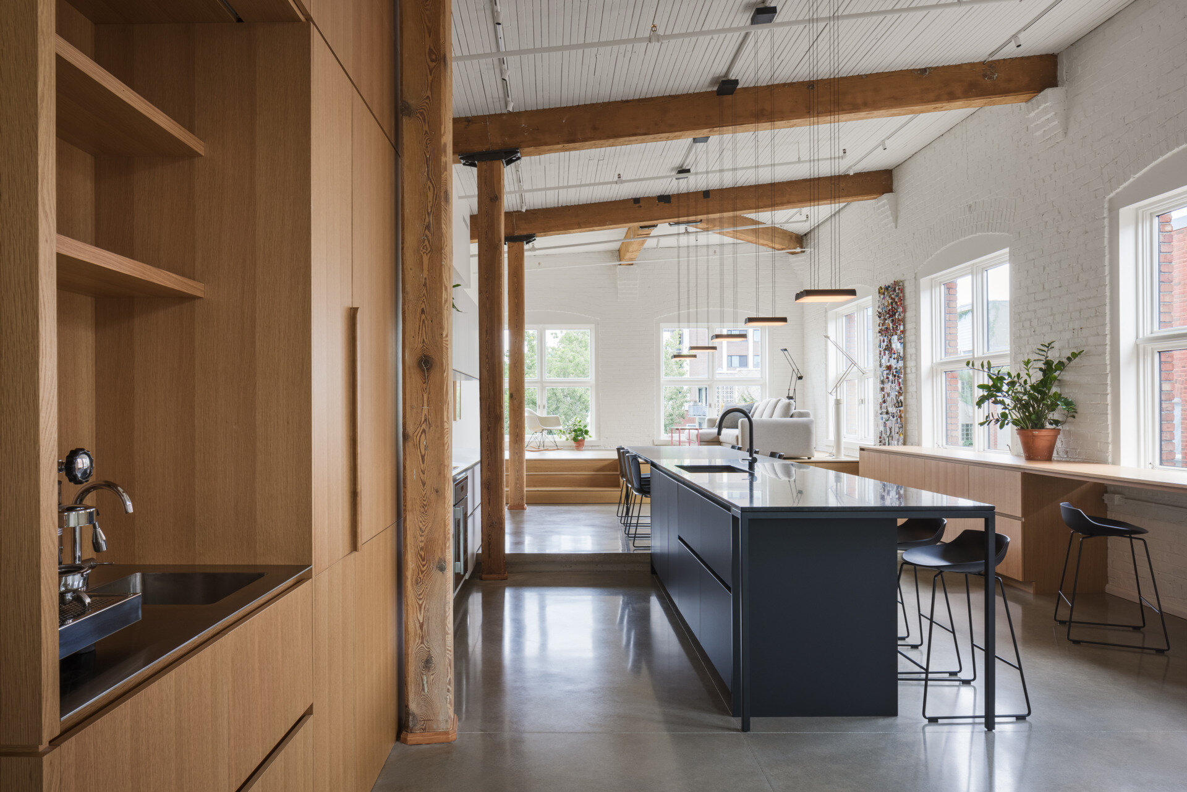
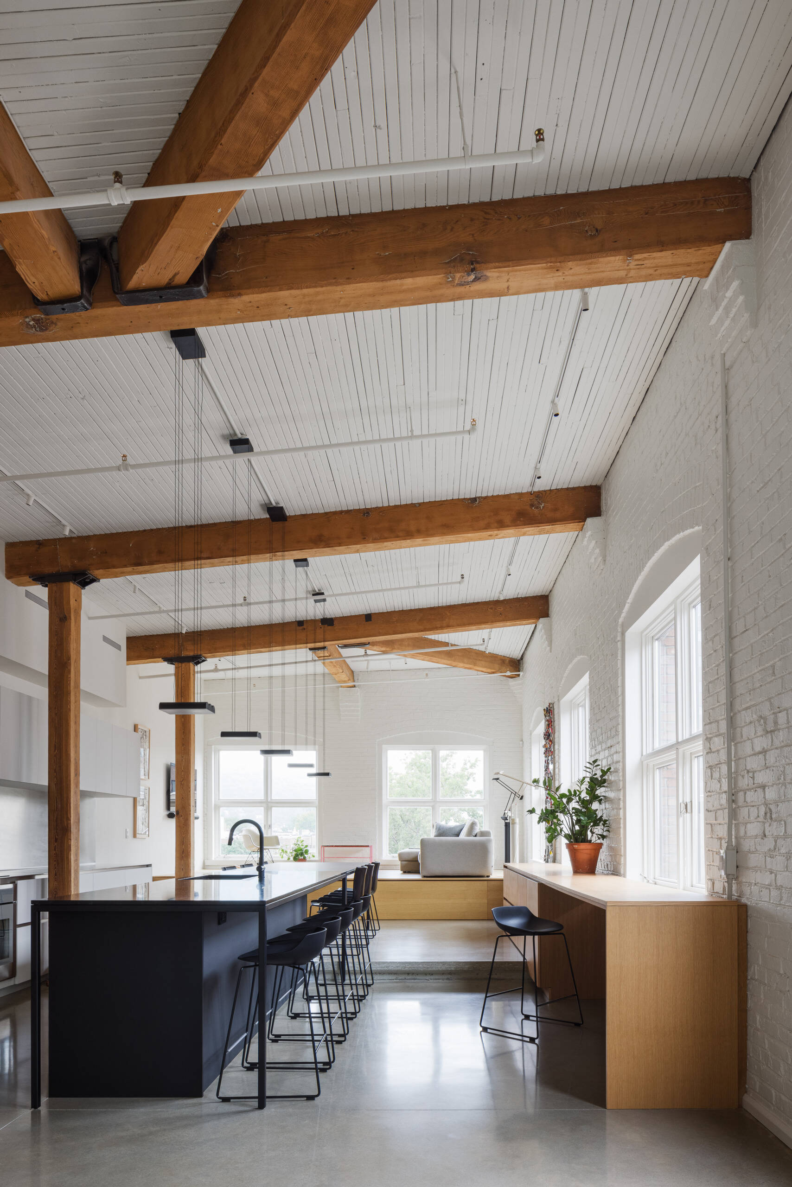
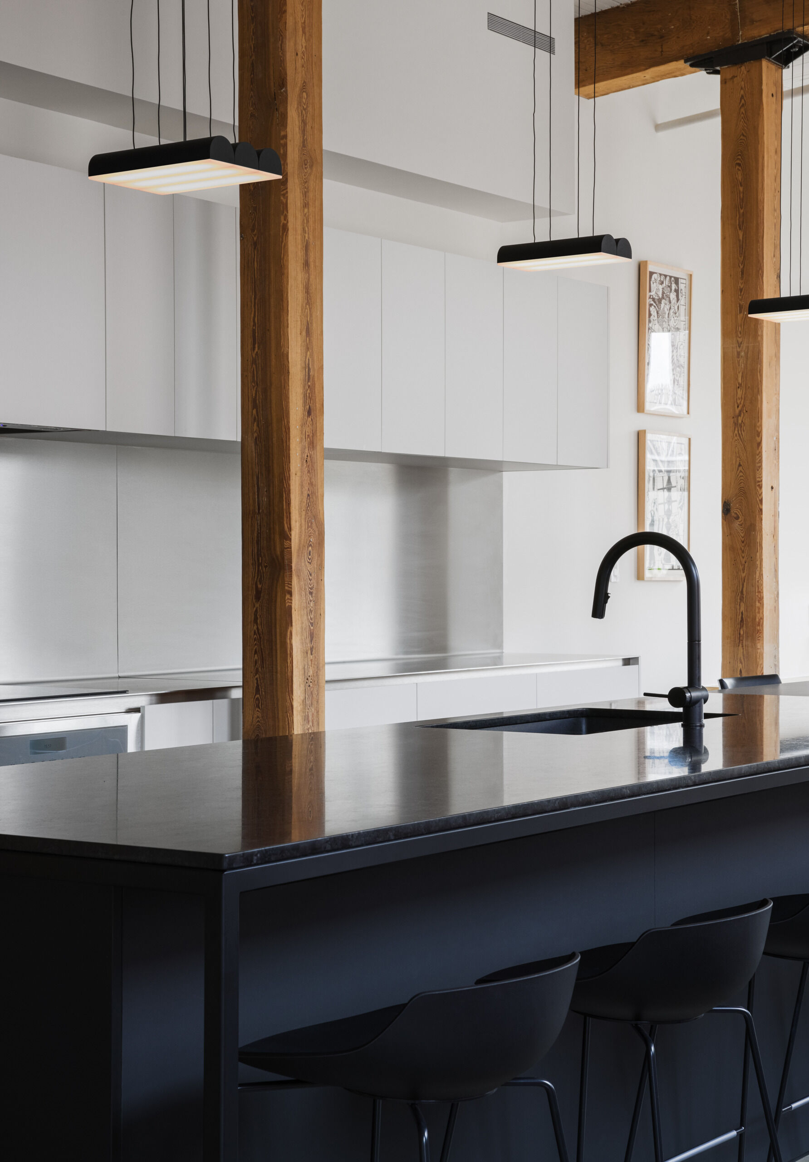
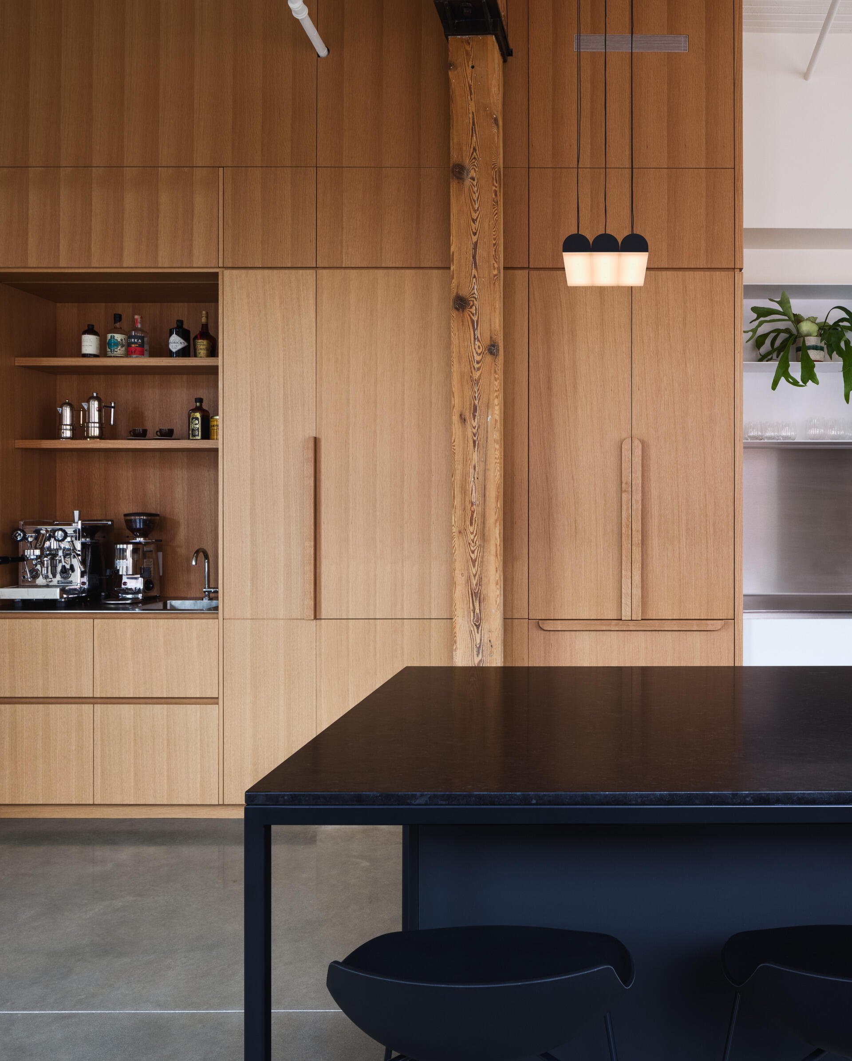
Tucked into one of the inserted oak volumes, the powder room is compact yet impactful. Thoughtful placement and quality finishes reflect the project’s consistent focus on form and function.
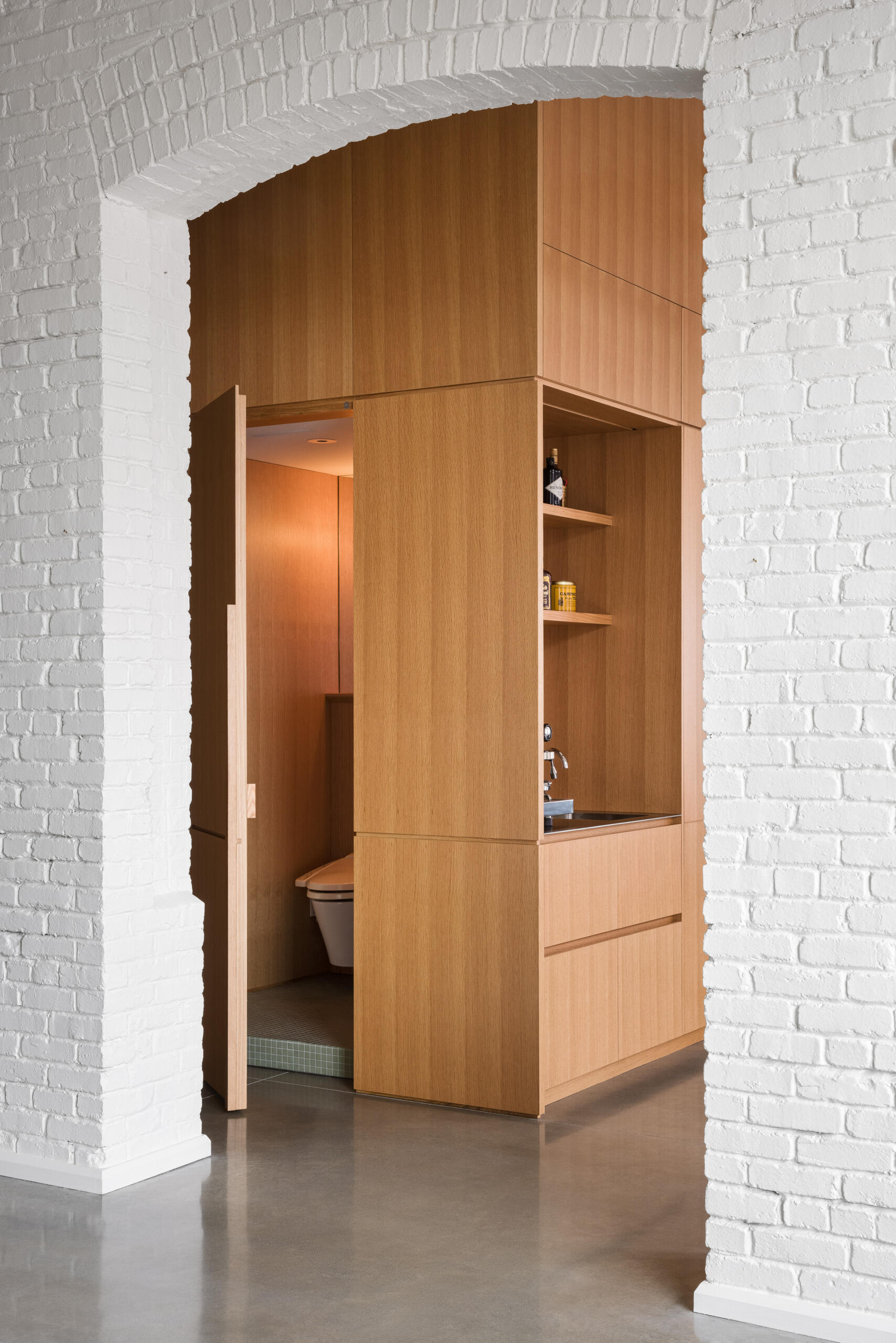
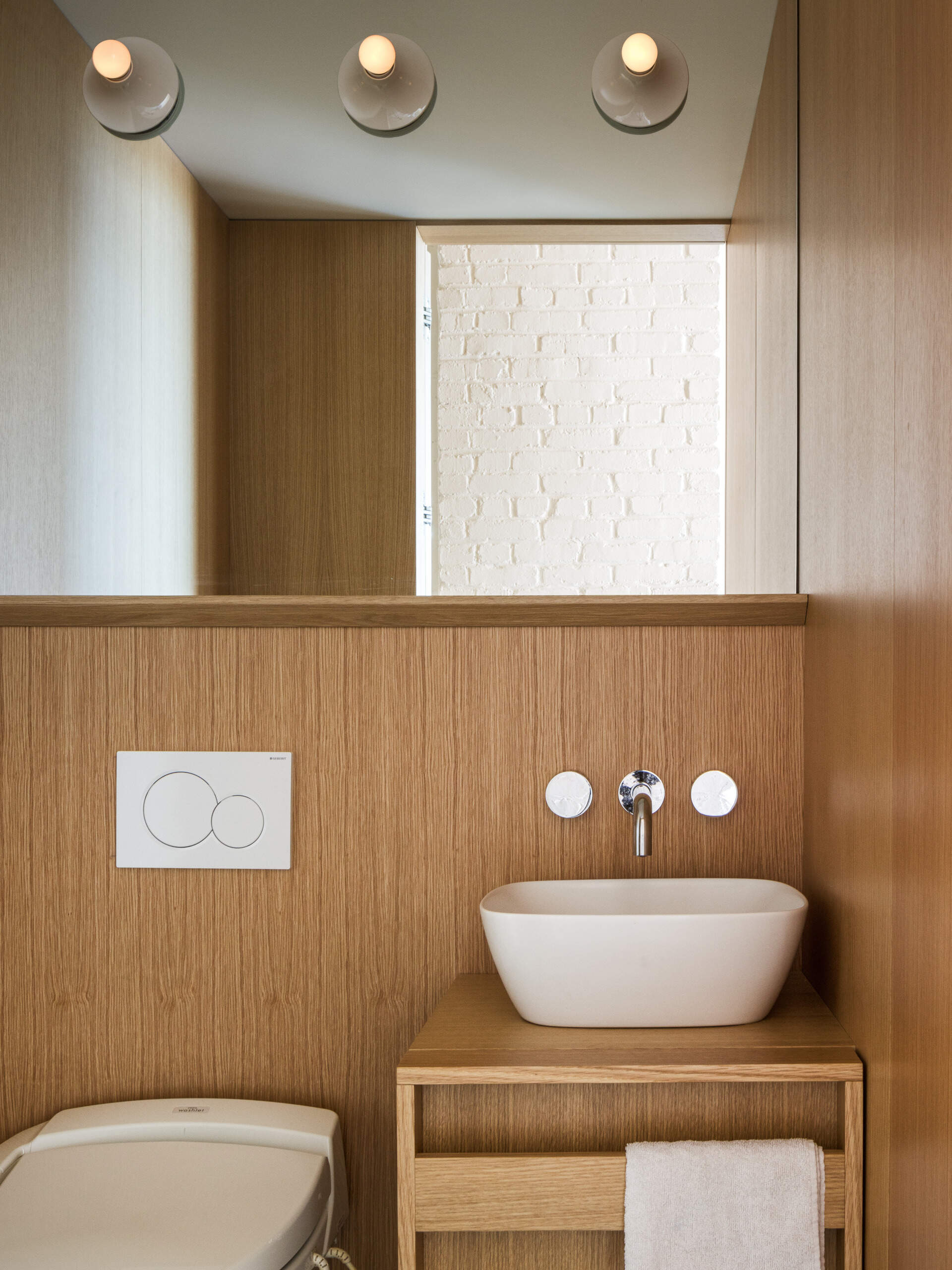
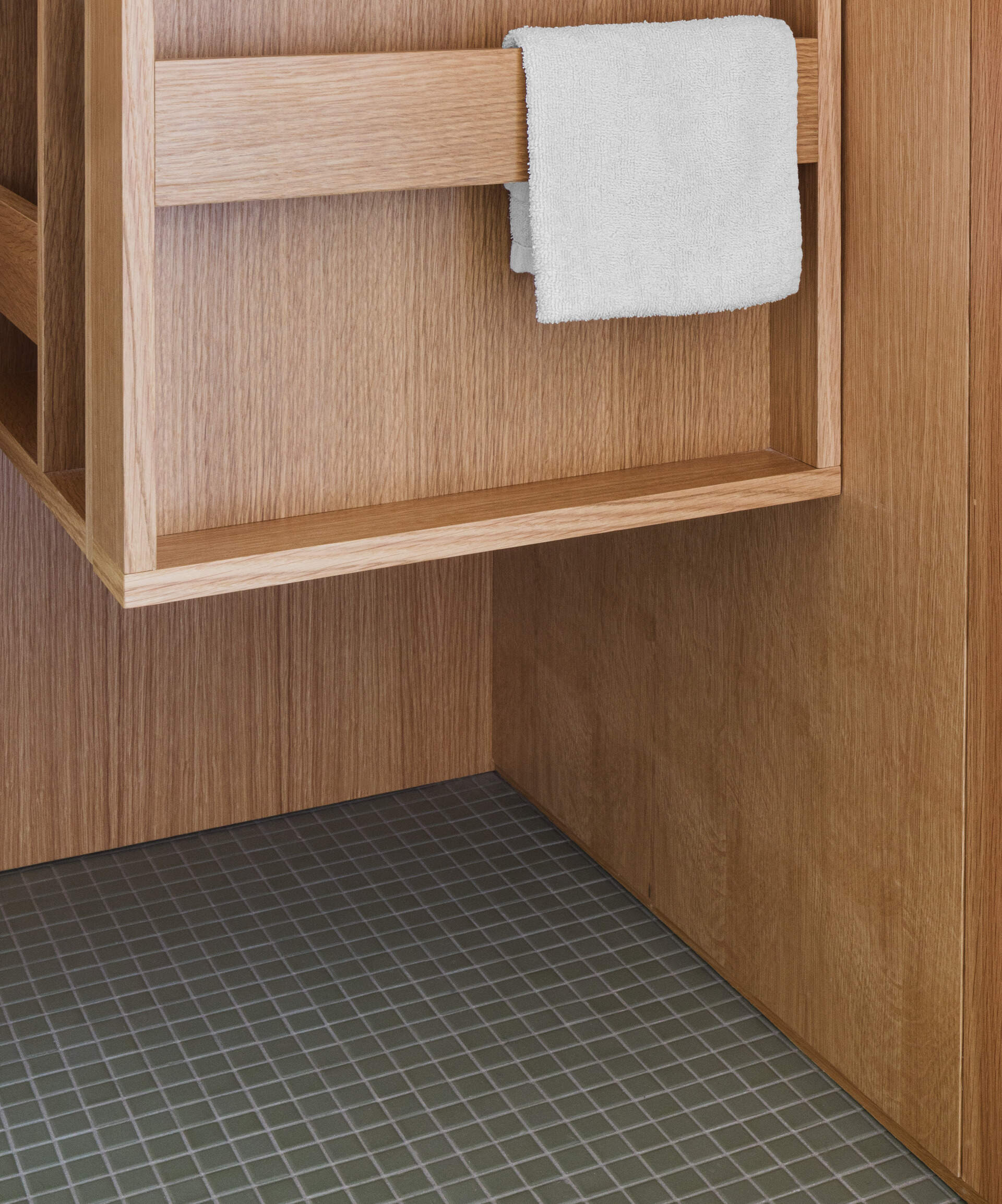
Just beyond a preserved archway, the loft opens into a light-filled gallery and conservatory where the owners’ piano takes center stage. Framed by clean lines and soft natural light, this area becomes a quiet zone for creativity and reflection.
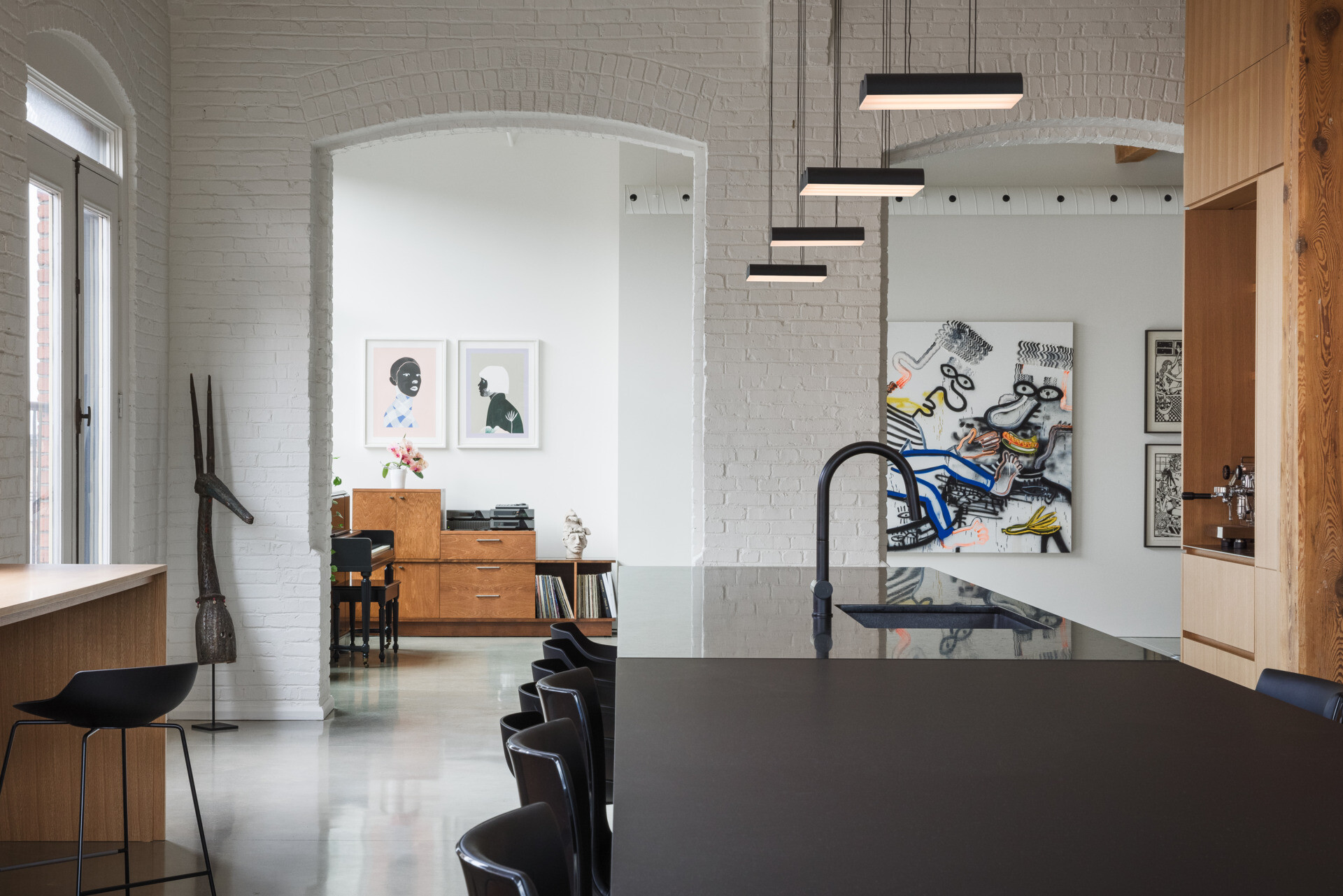
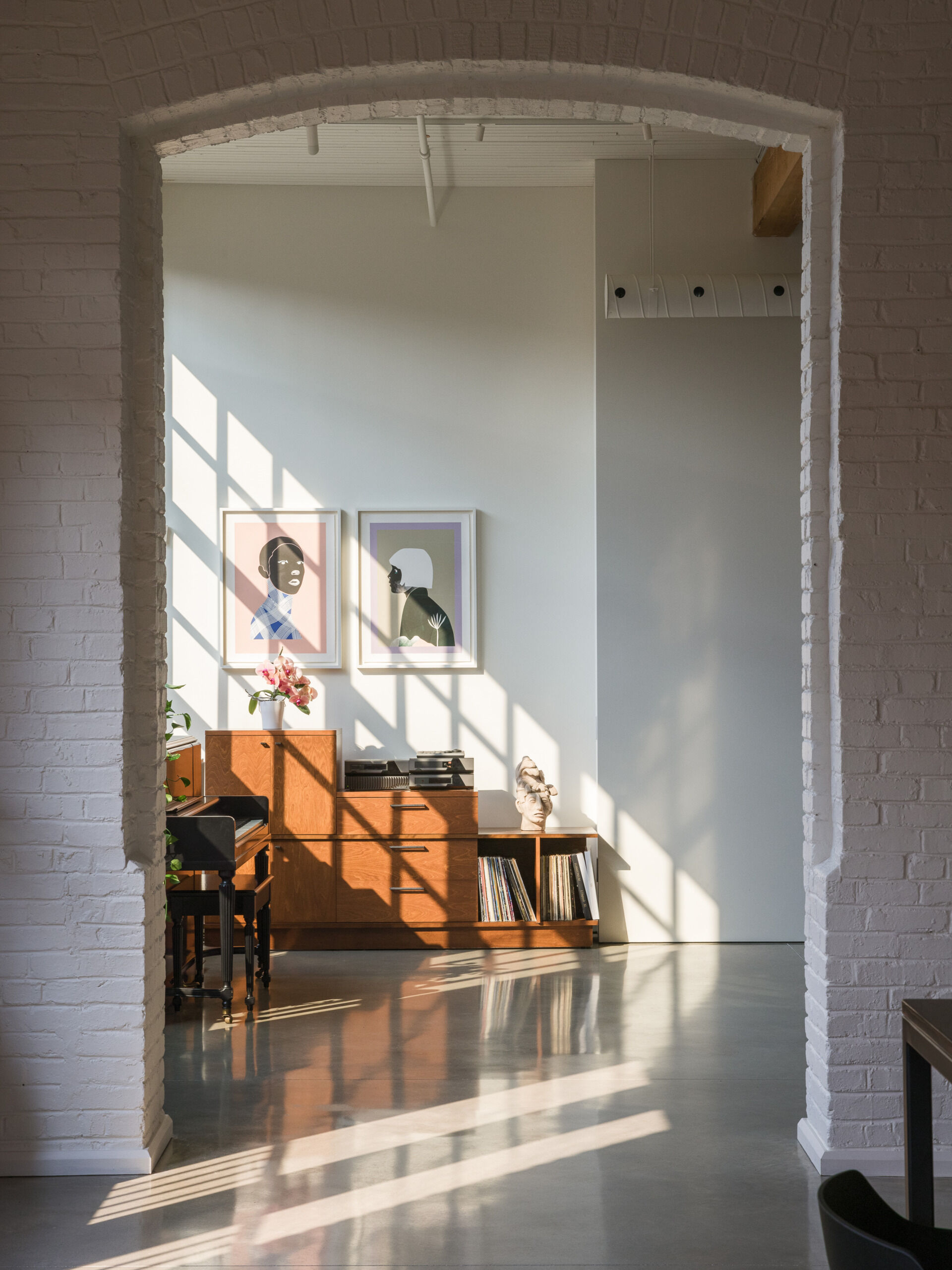
Elmire’s built-in shelving doubles as both storage and structure. Integrated into the oak frameworks, these shelves help define spatial boundaries and provide a continuous sense of flow, tying the spaces together visually.
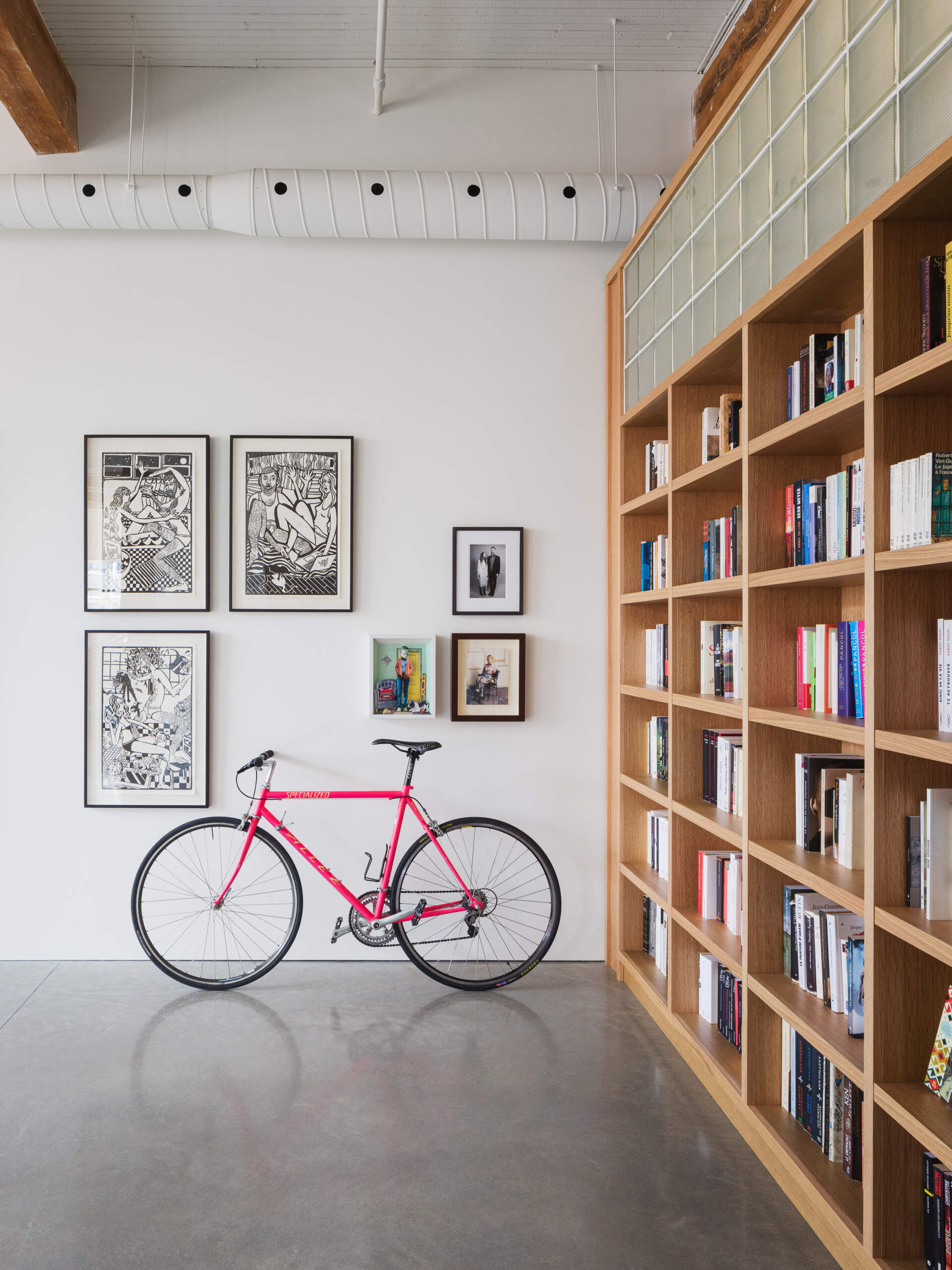
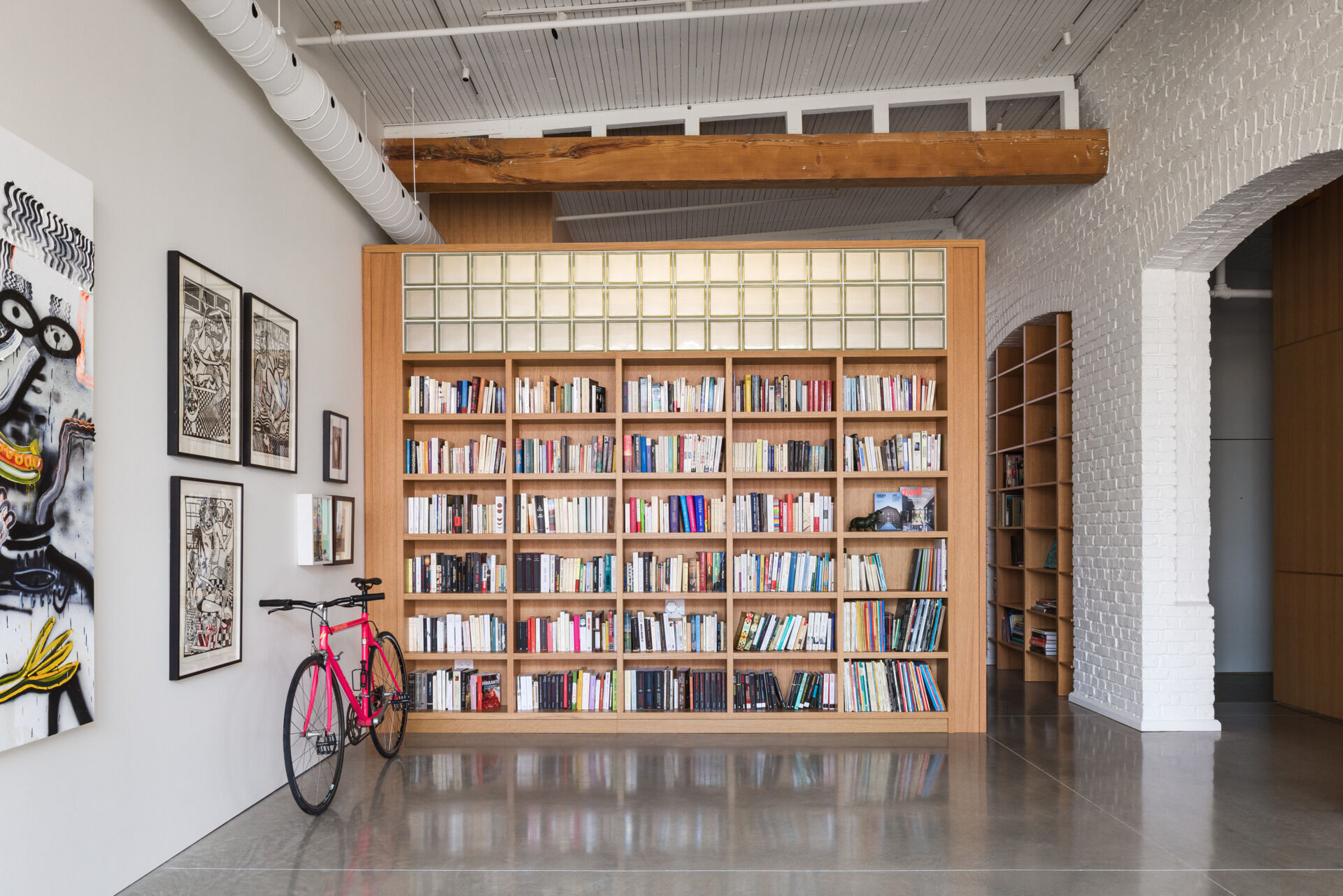
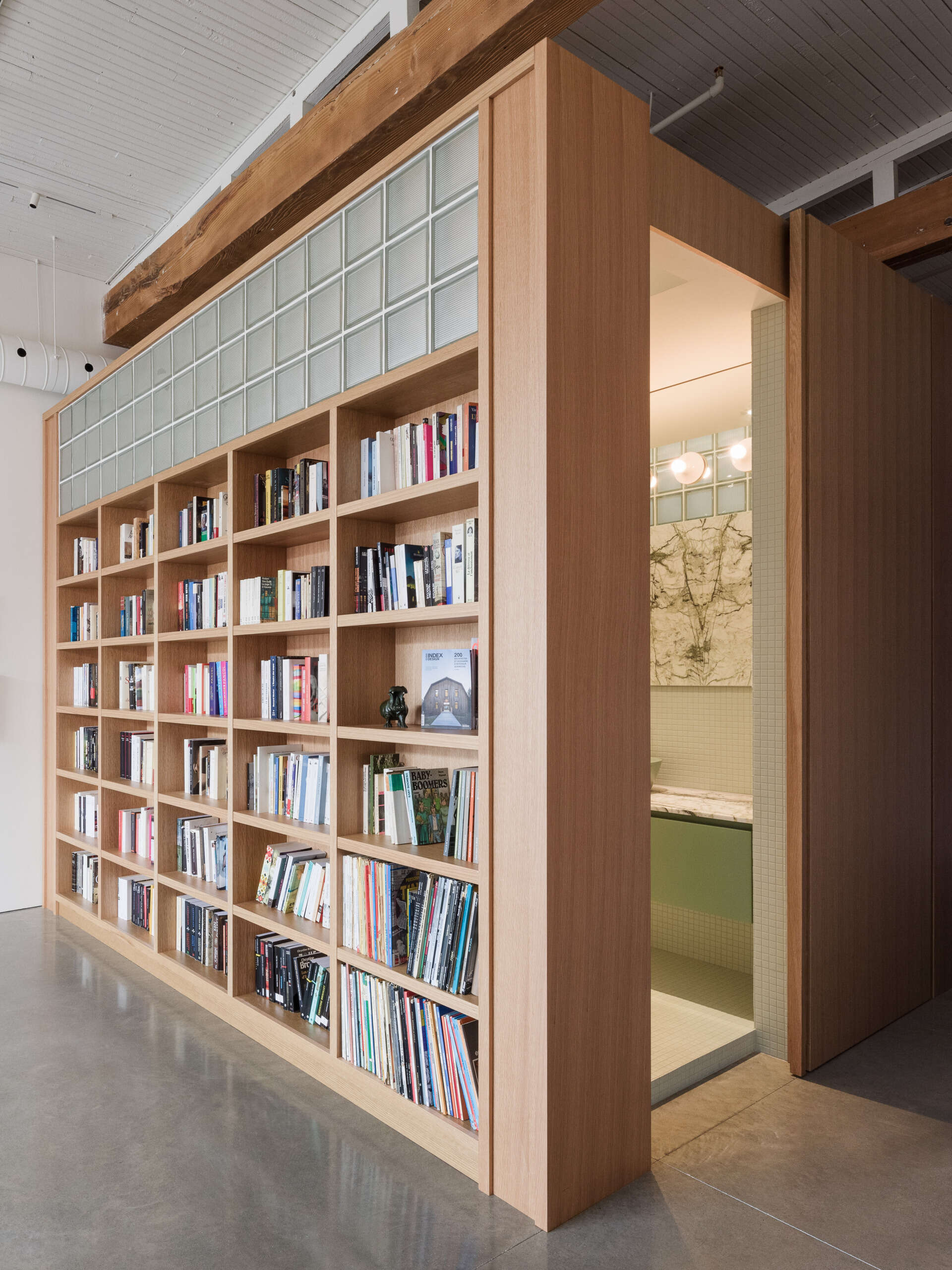
The bathroom embraces texture with a mix of tile and book-matched Calacatta verde marble. Five slabs form a seamless wall of subtle geometry. A band of glass blocks brings in natural light, offering a nostalgic nod to 1980s design while remaining highly functional.
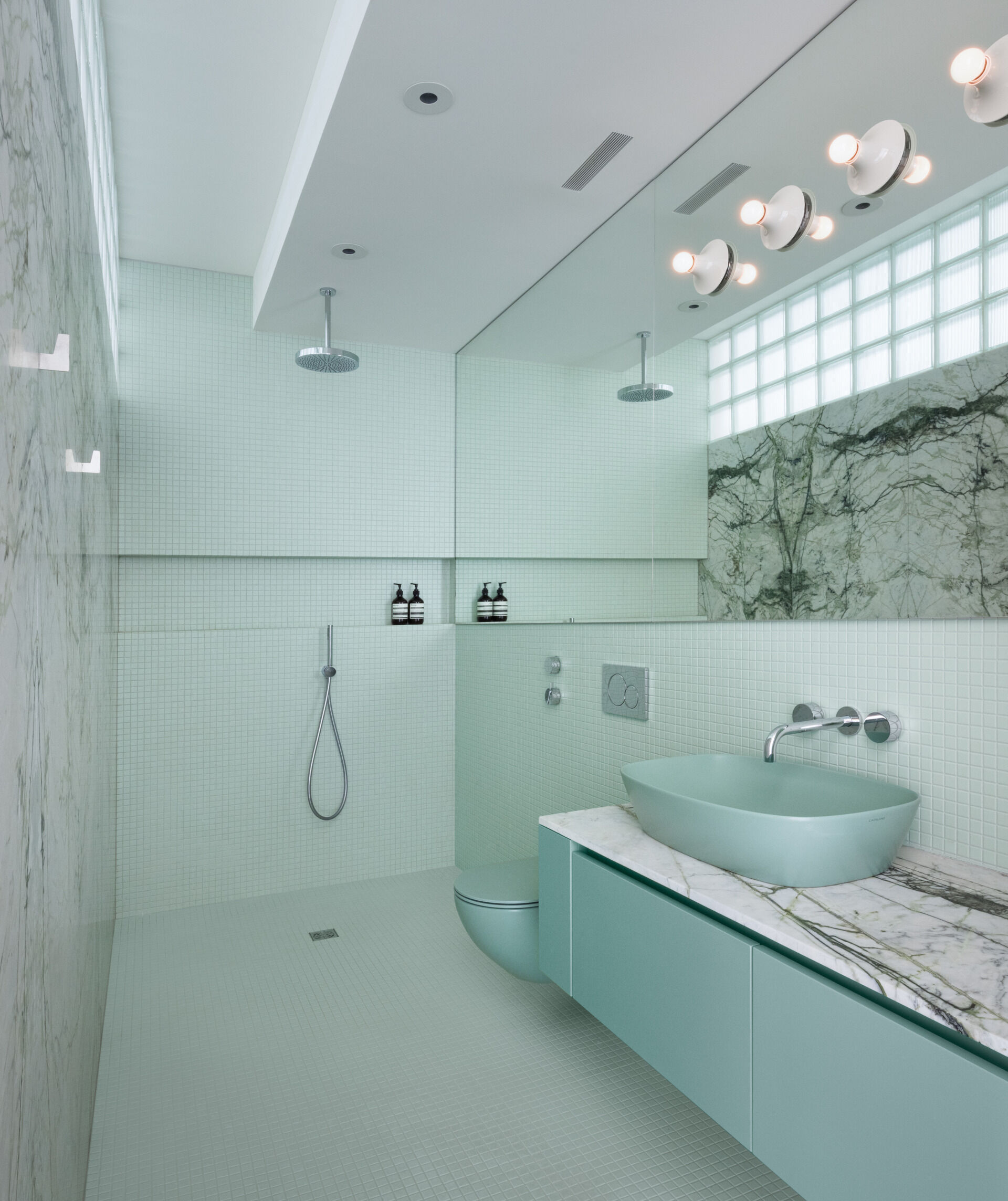
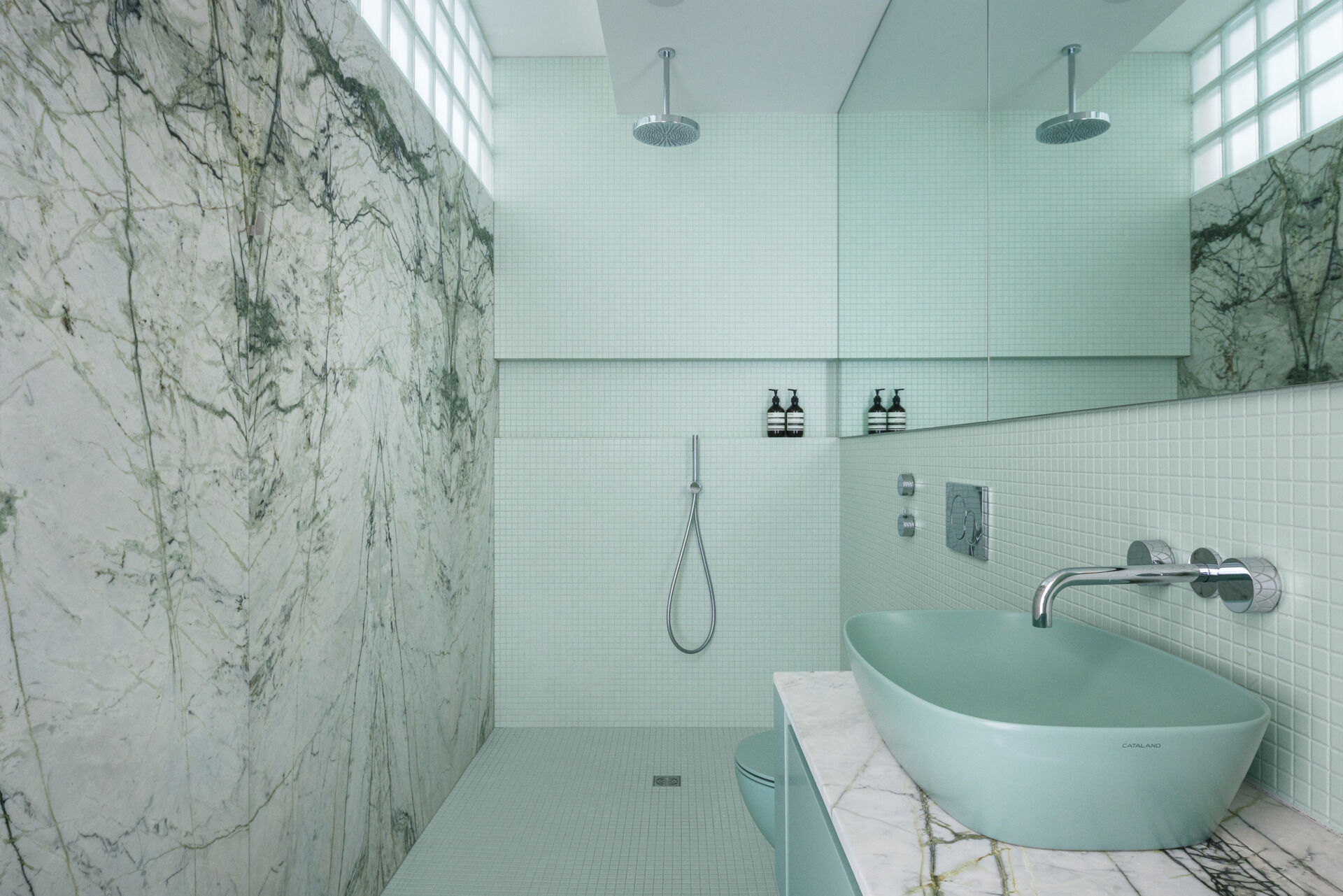
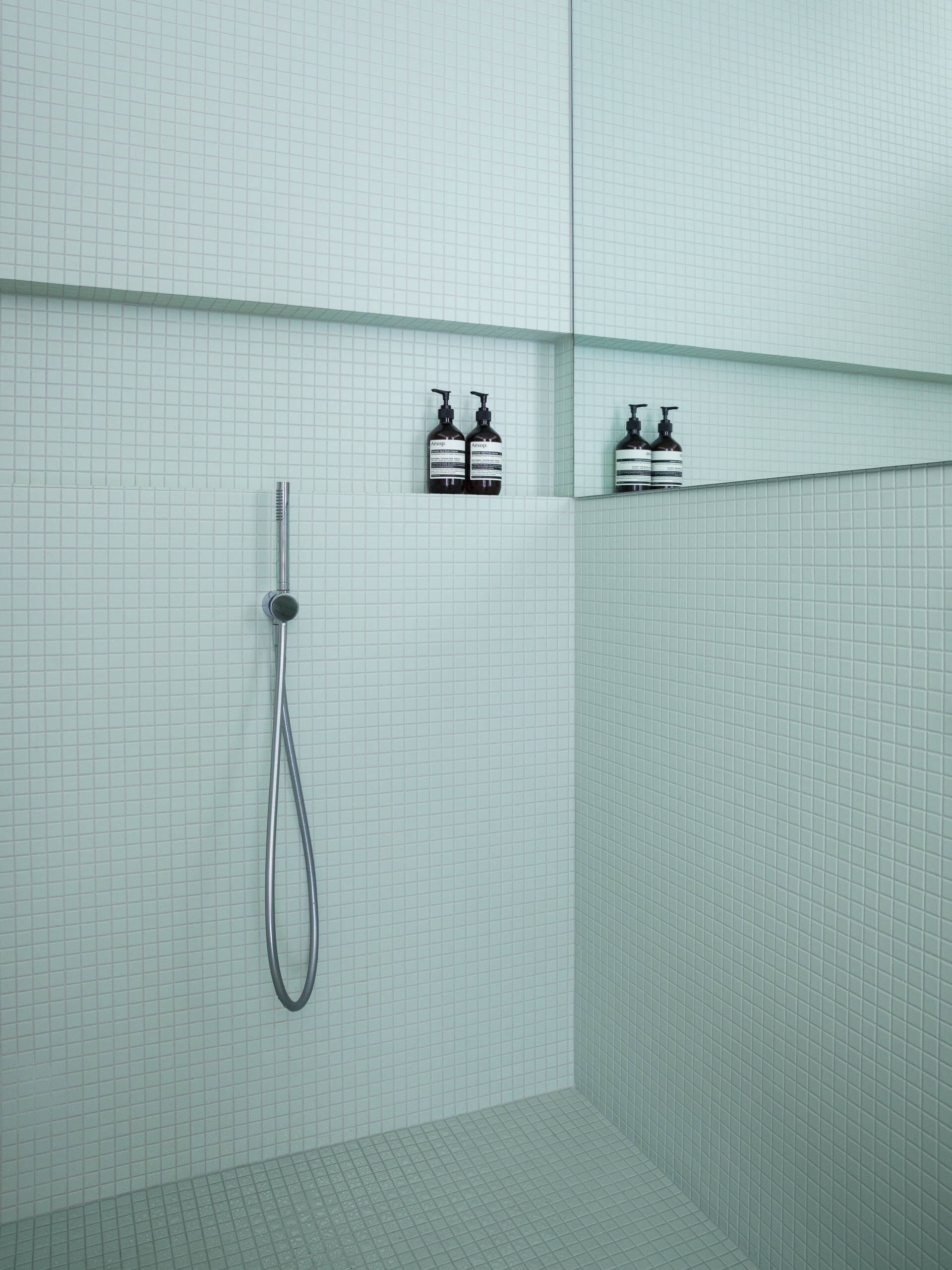
In the master suite, custom cabinets do more than store clothes. One cleverly hides the owners’ wine collection, revealing how every element in Elmire blends purpose with personal meaning.
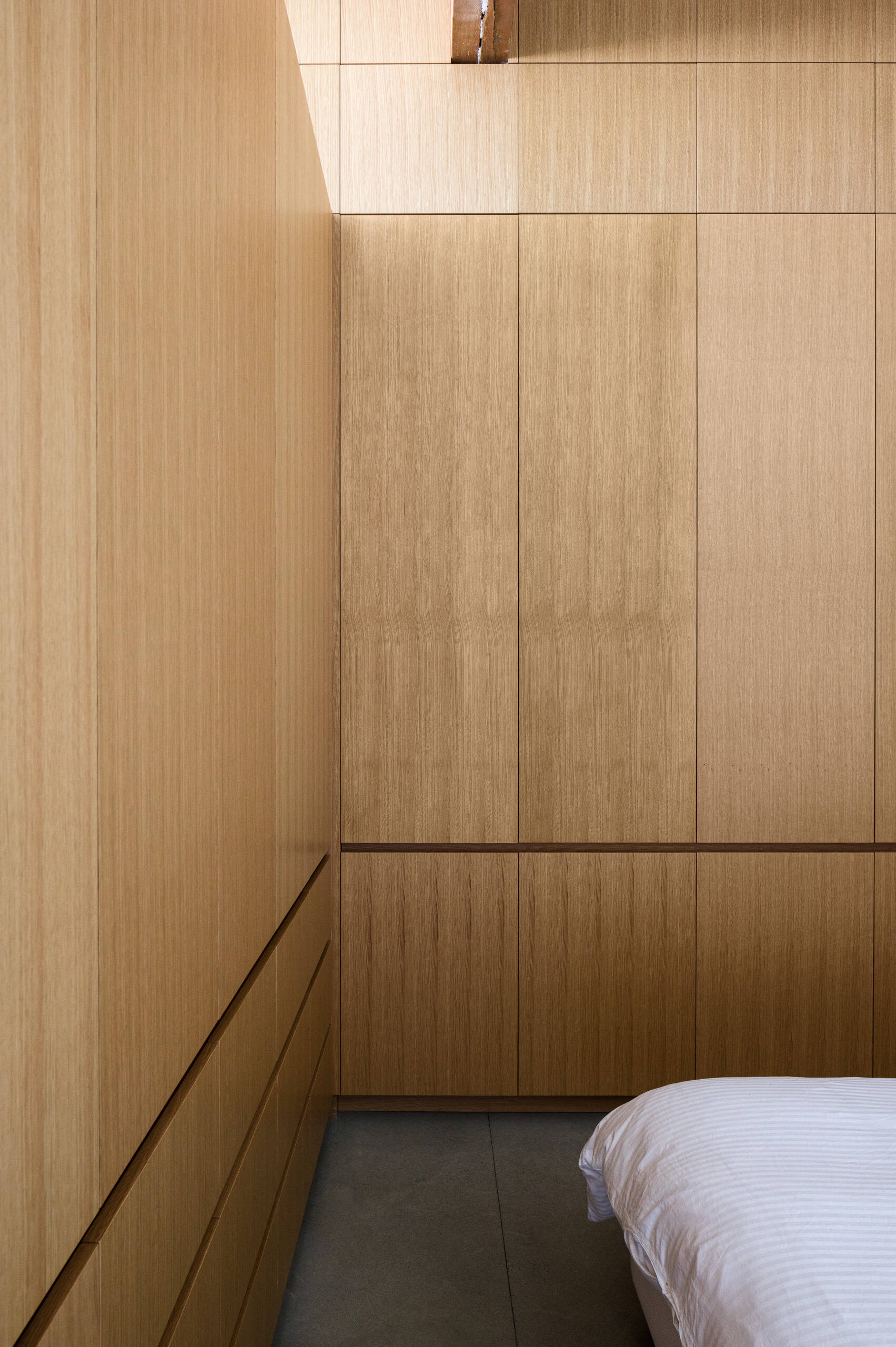
La Firme’s thoughtful intervention doesn’t overwrite the building’s past but enriches it, proving that true transformation begins with listening, to the structure, the context, and the people who will call it home.