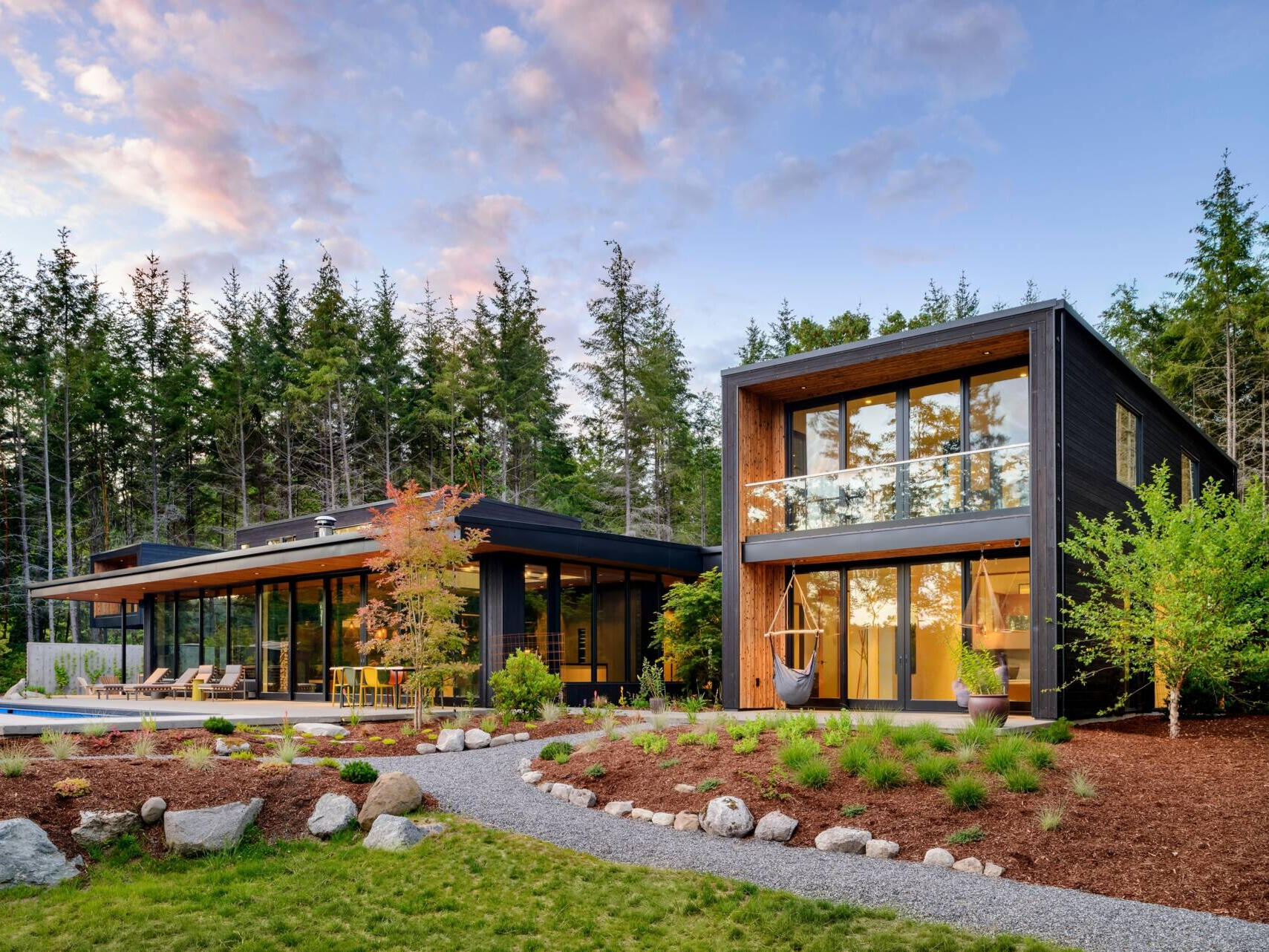
Just off the coast of Seattle, a young family found their rhythm on Orcas Island, a lush, bluffside site in Deer Harbor where the forest meets the horizon. With the help of Syndicate Smith, a Washington-based architecture firm known for its sensitive, site-specific work, they built a grounded retreat that’s both elemental and modern. Designed to be built efficiently by the homeowner himself, a general contractor, this house reflects a deep connection to nature, family, and the quiet rituals of island life.
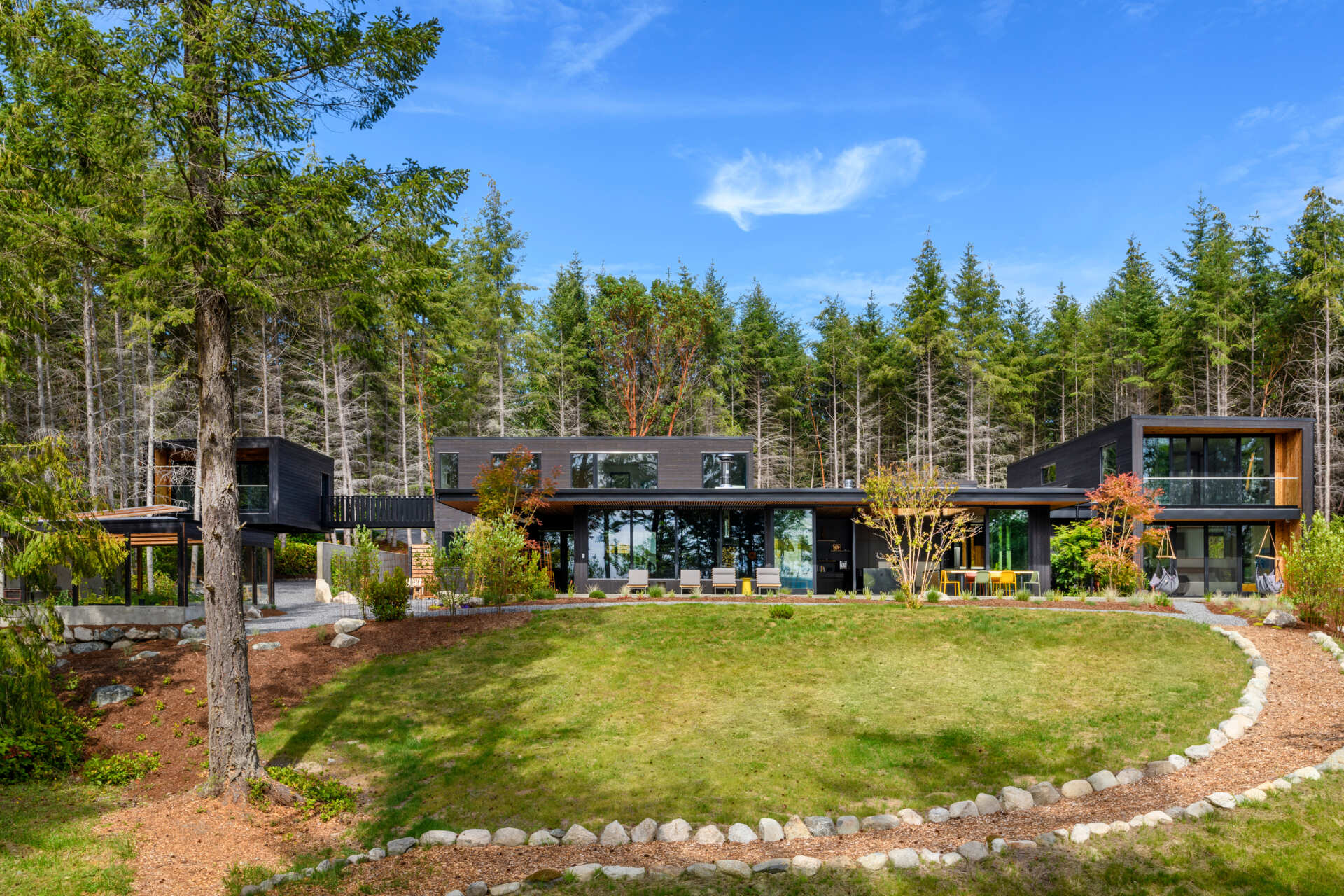
Built on a narrow, hillside site constrained by land use rules and a public right-of-way, the home is designed to blend into the landscape rather than stand out. Its stepped form follows the natural contours of the land, minimizing its visual impact from both the road and the water. Native plants were reintroduced around the structure to help it recede into the forest over time.
Charred yakisugi siding from Nakamoto Forestry adds texture and durability, while large windows and sliding doors capture light and views. Passive solar design and radiant floor heating reduce energy use, supported by a Zehnder ERV for ventilation.
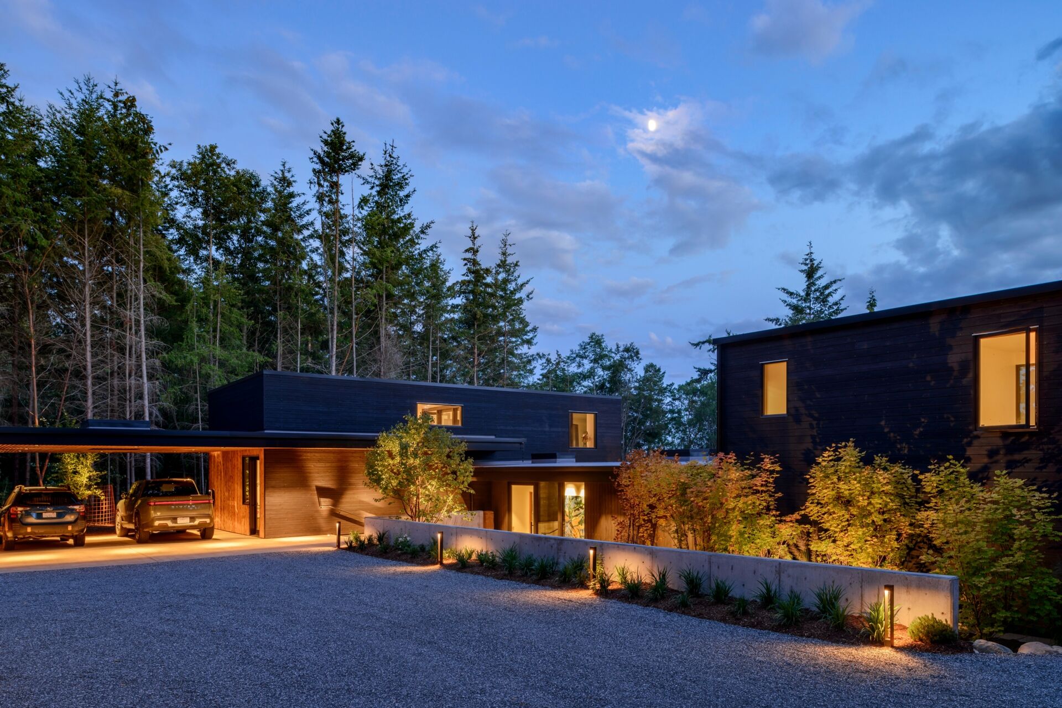
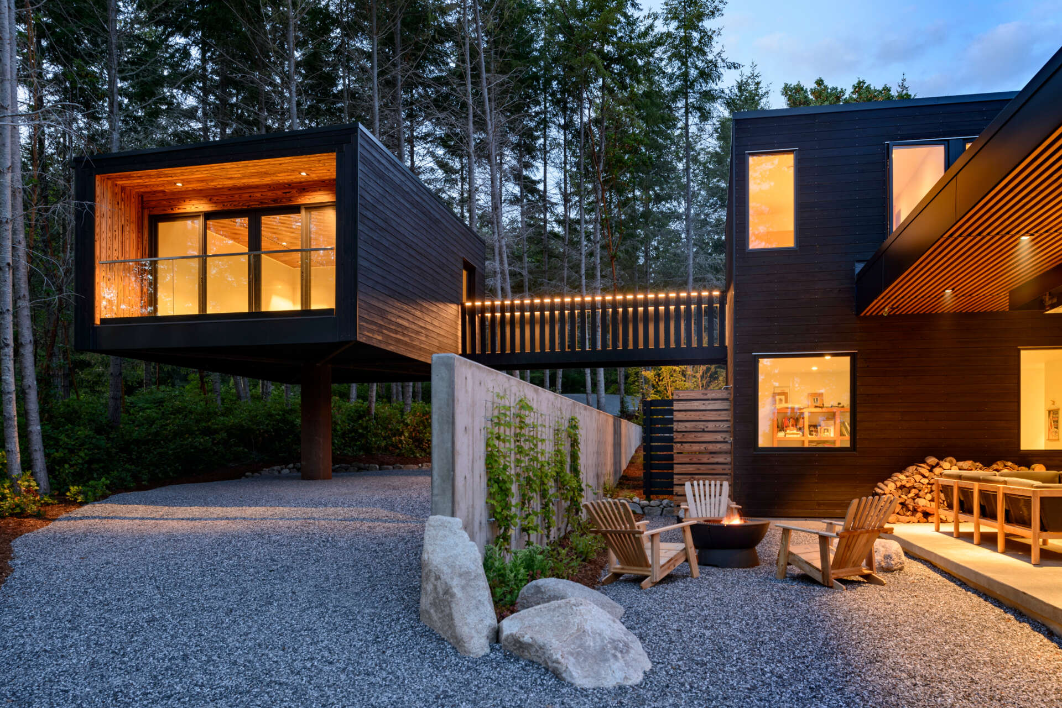
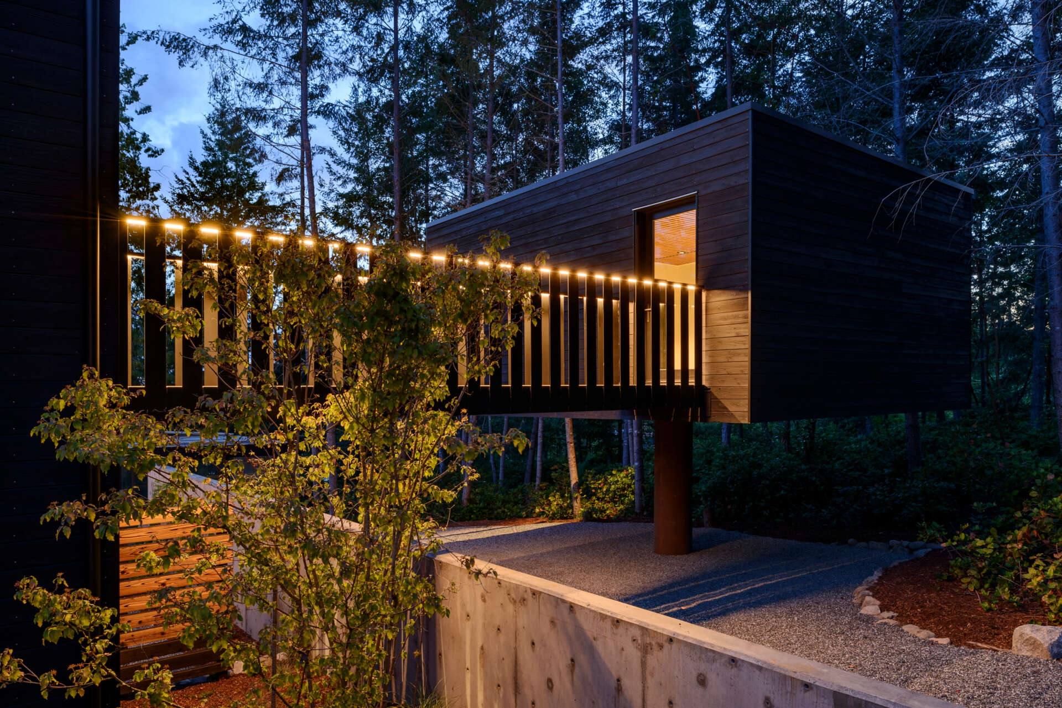
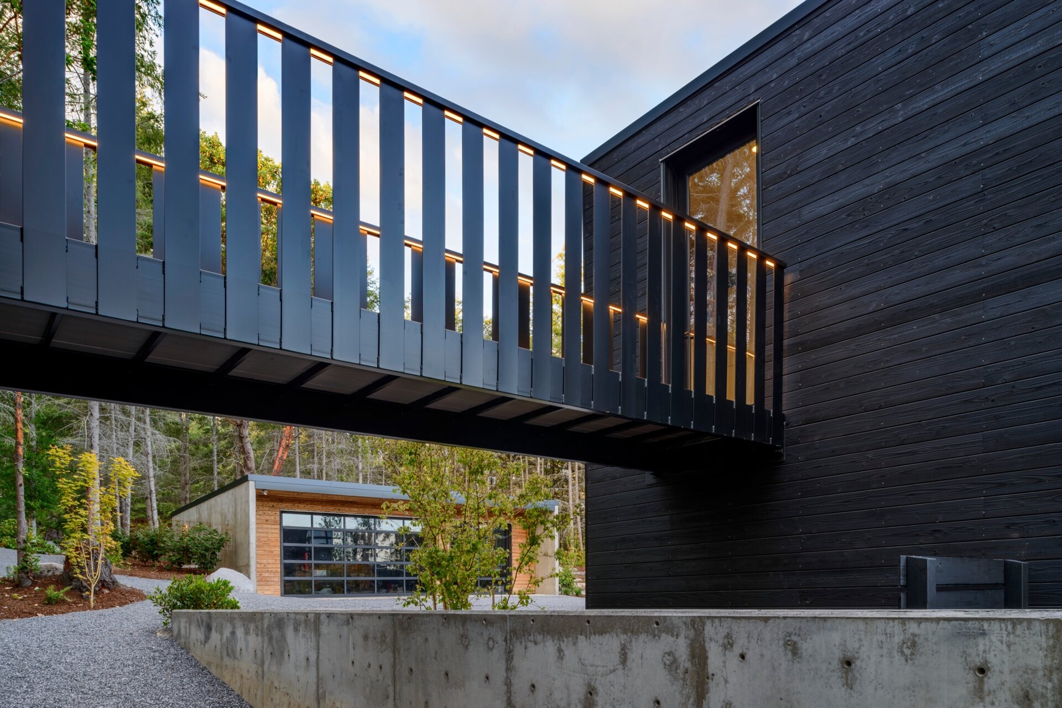
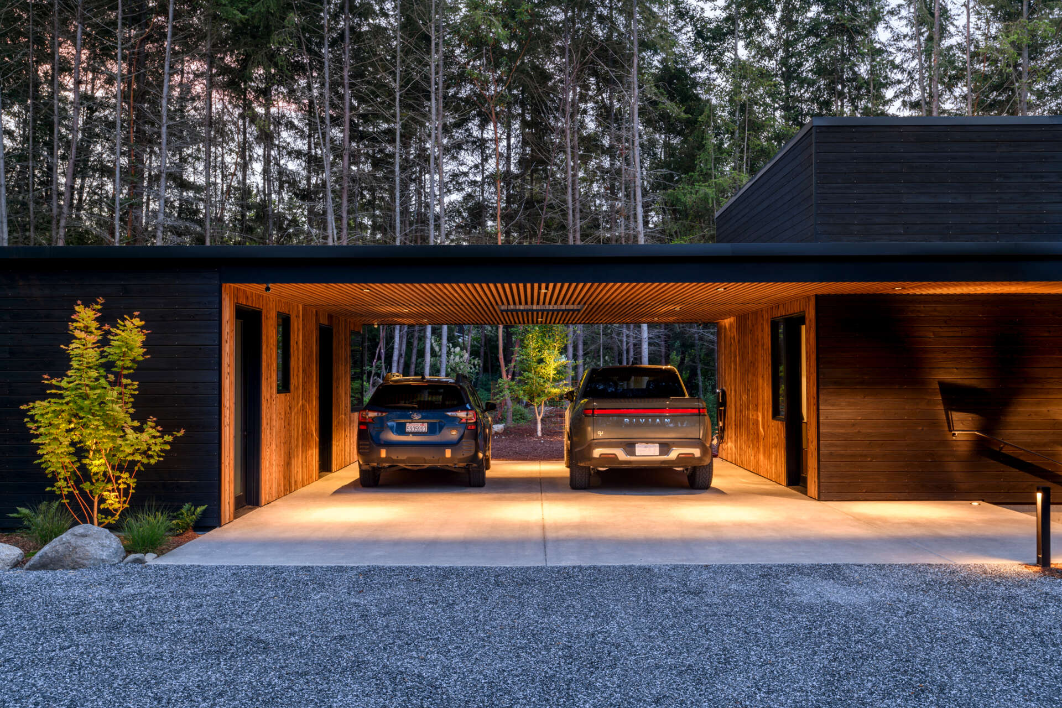
Surrounded by tall pines, this outdoor space offers a quiet blend of minimalism and warmth. Floor-to-ceiling glass connects the interior to the forest, while natural materials like gravel, stone, wood, and concrete, anchor the patio in its surroundings. A narrow lap pool introduces a cool blue contrast, glowing softly at dusk as light spills from the house. Slatted ceilings, sleek loungers, and wood seating add rhythm and texture, while a firepit and climbing vines suggest slow evenings, changing seasons, and space to gather without urgency.
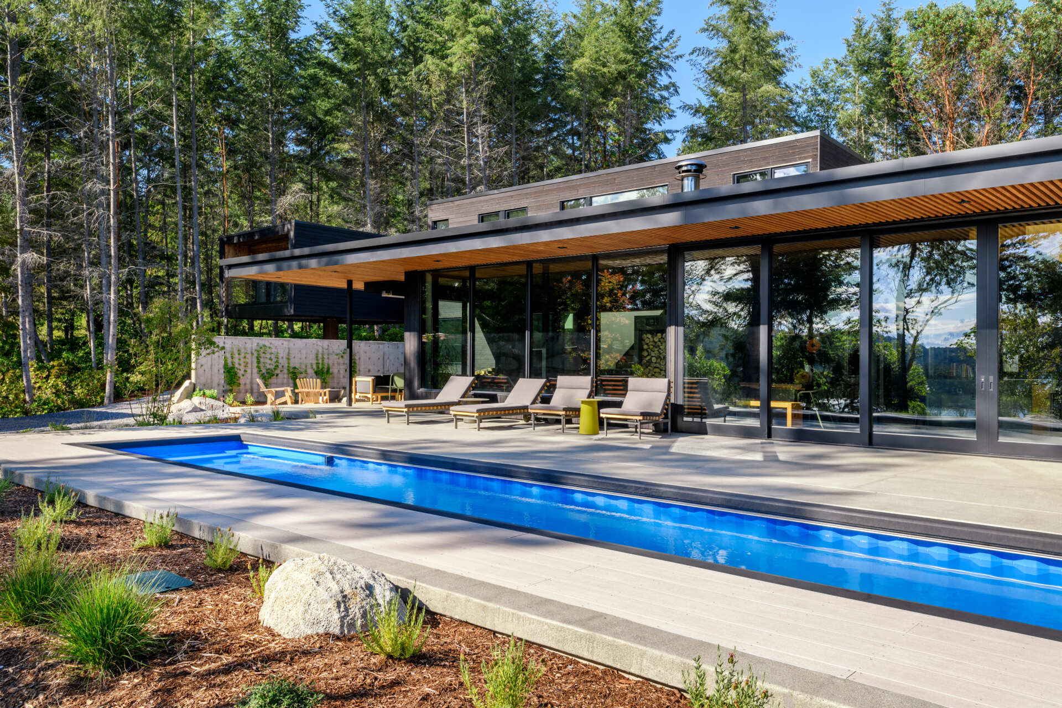
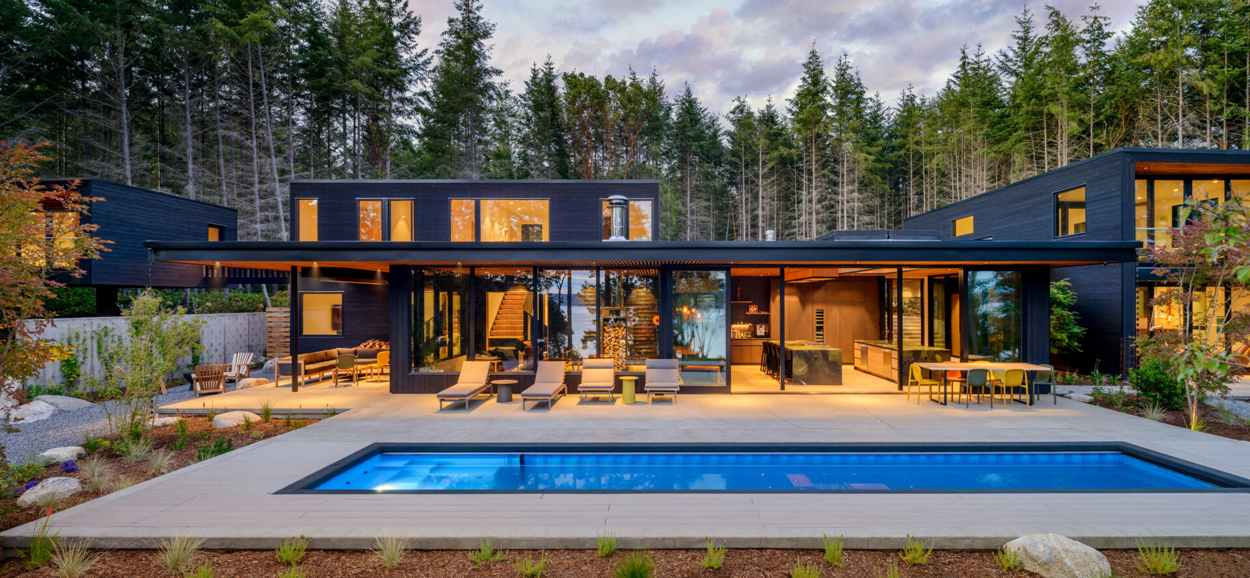
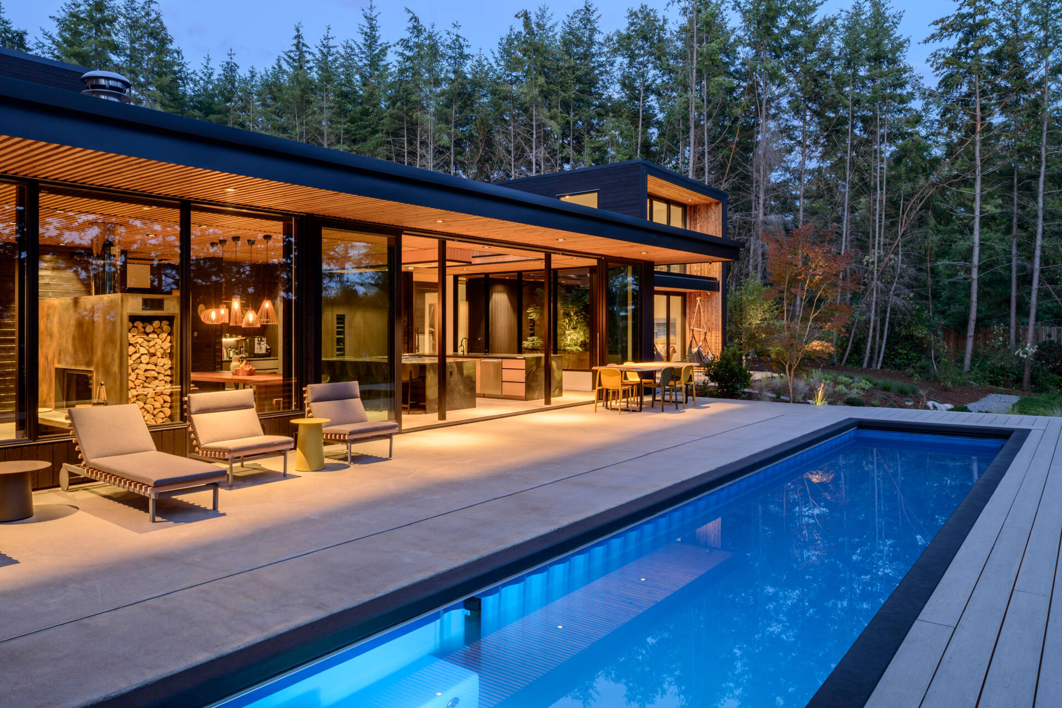
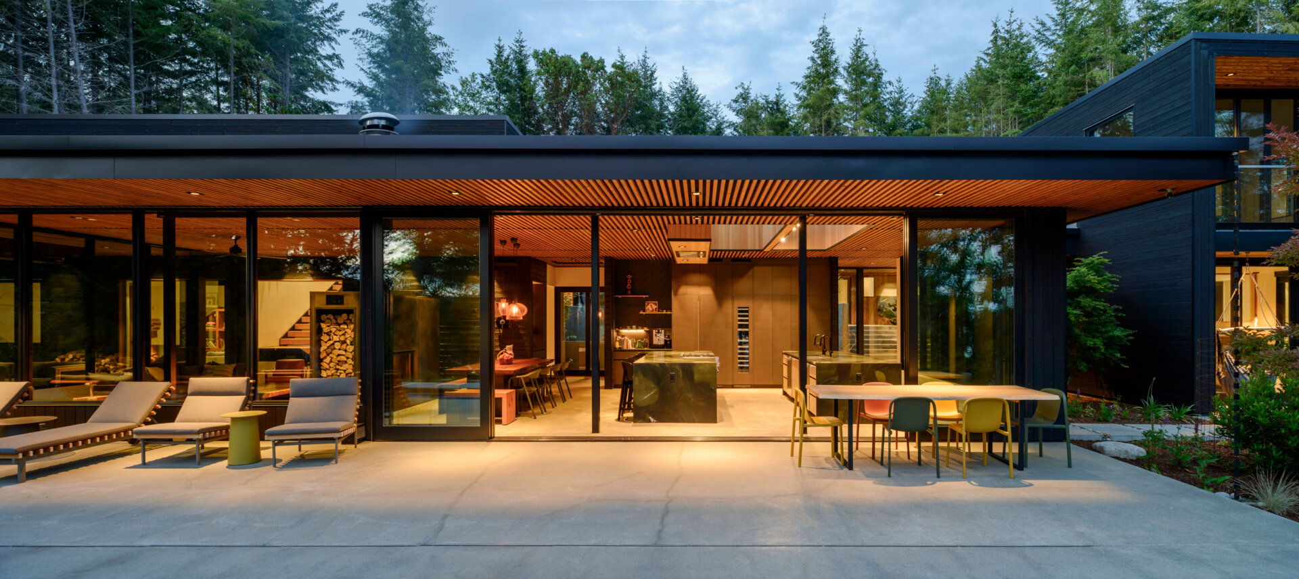
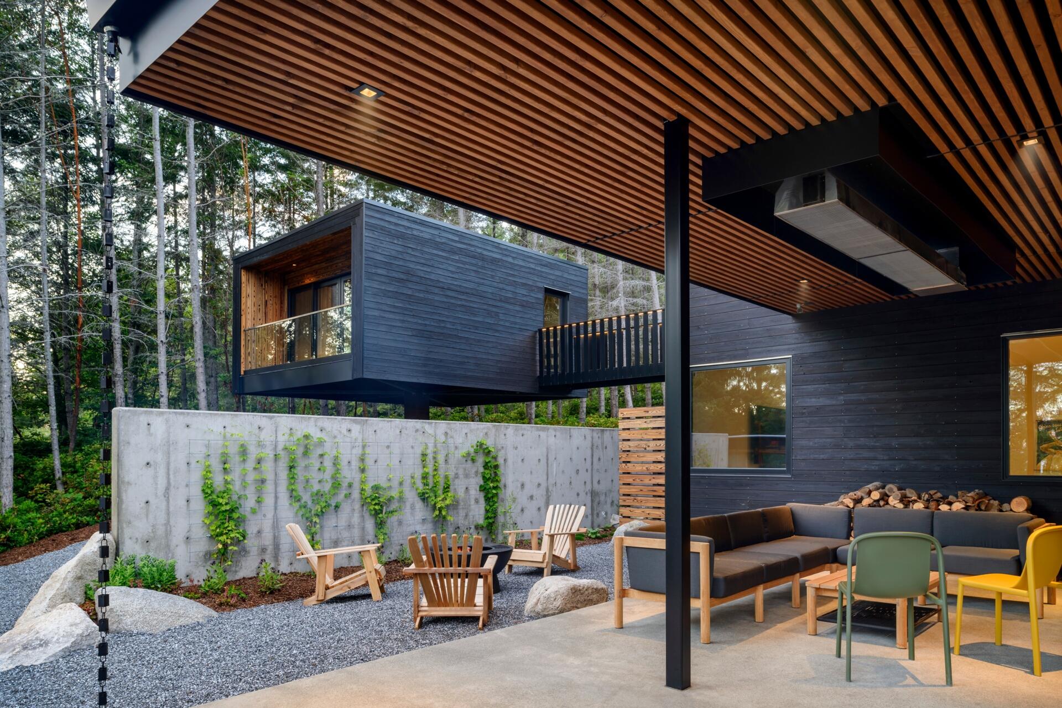
The home is accessible from both a driveway and a footpath, reflecting the dual modes of arrival common to the island. The entry sequence is subtle, with minimal hardscape and native landscaping that blends into the forested site.
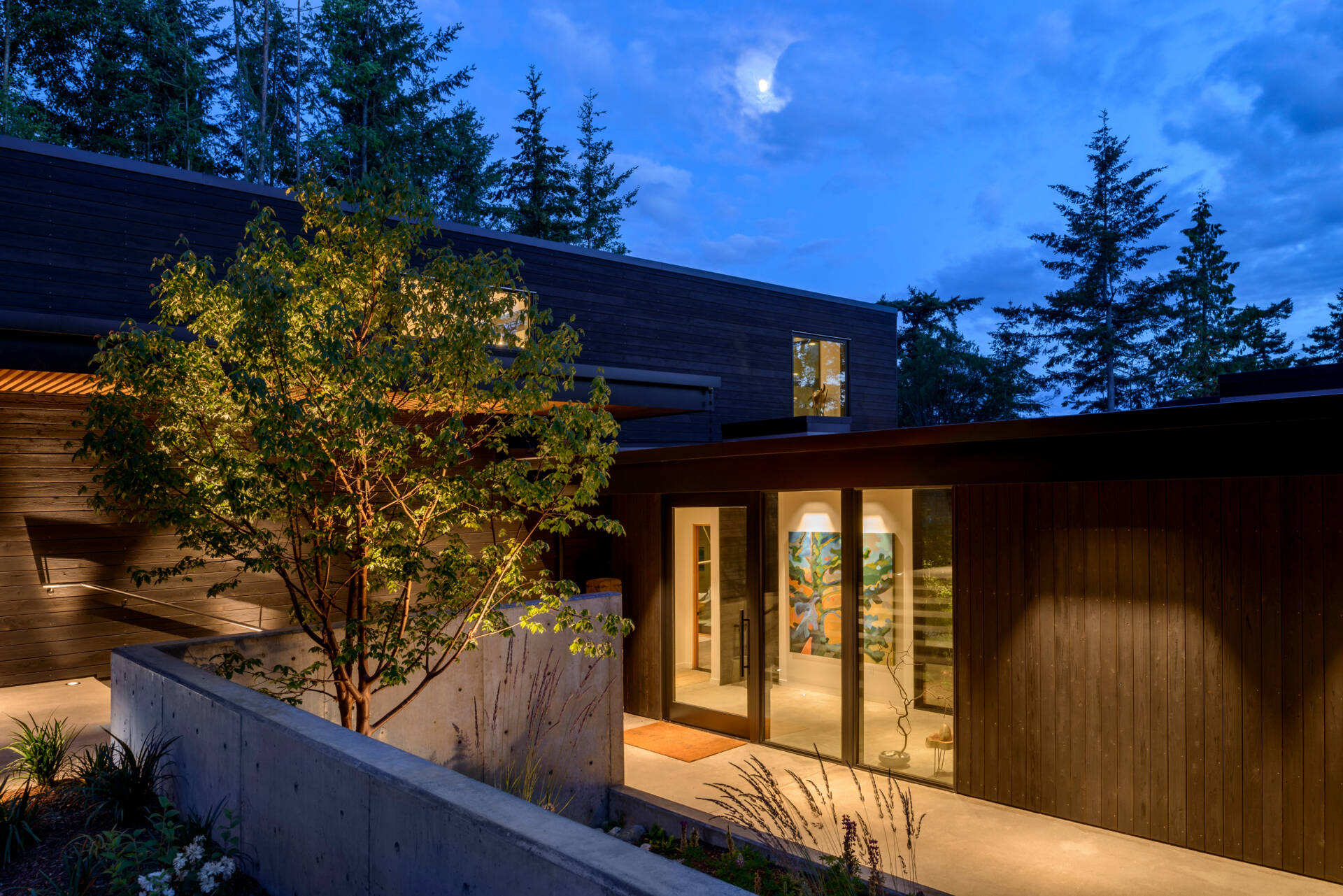
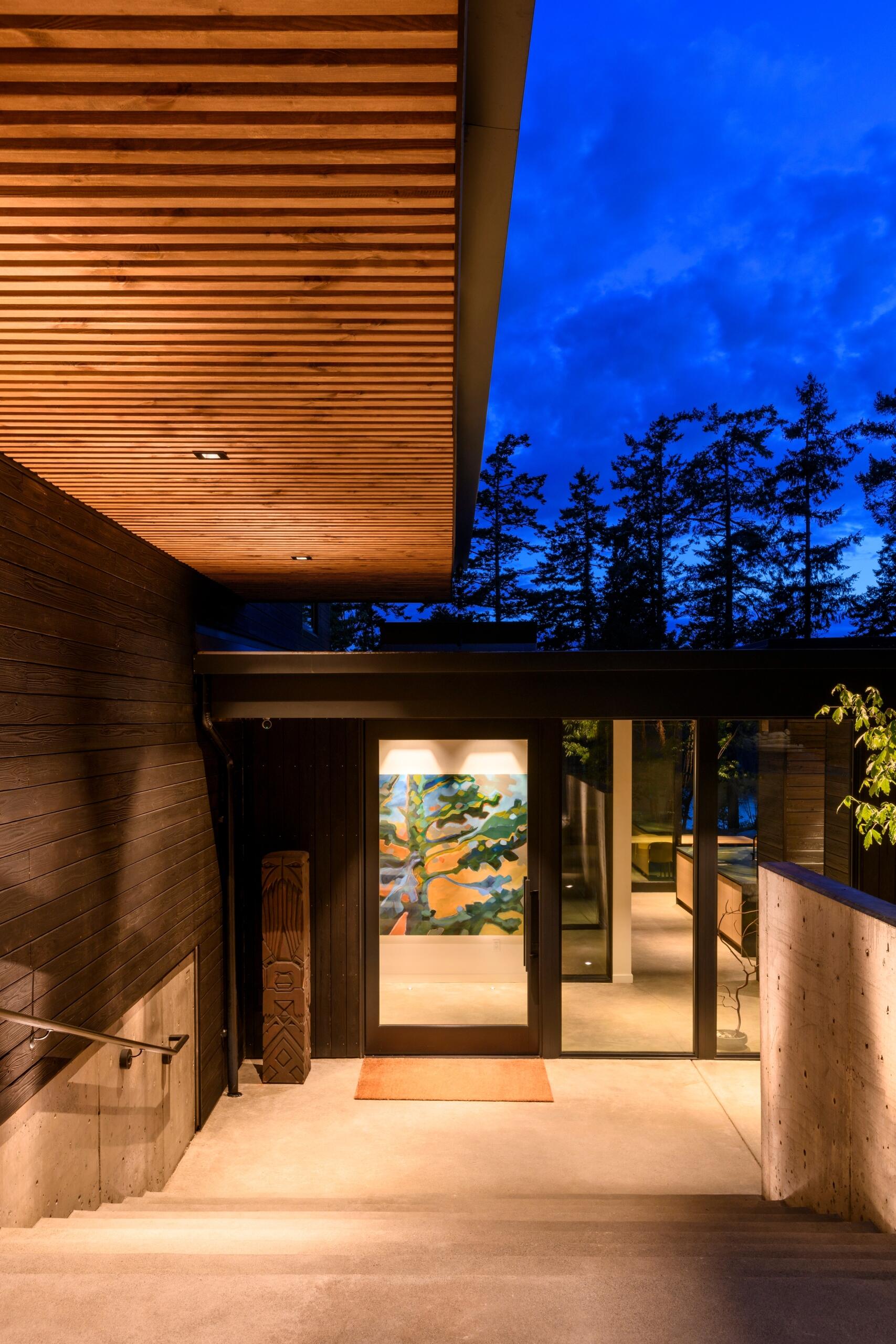
Natural textures and thoughtful details make this hallway feel instantly welcoming. The slatted wood ceiling draws the eye upward, where a skylight softly filters daylight into the space. A mix of matte black and honey-toned wood creates a warm contrast, echoed in the sculptural wall art and simple coat stand.
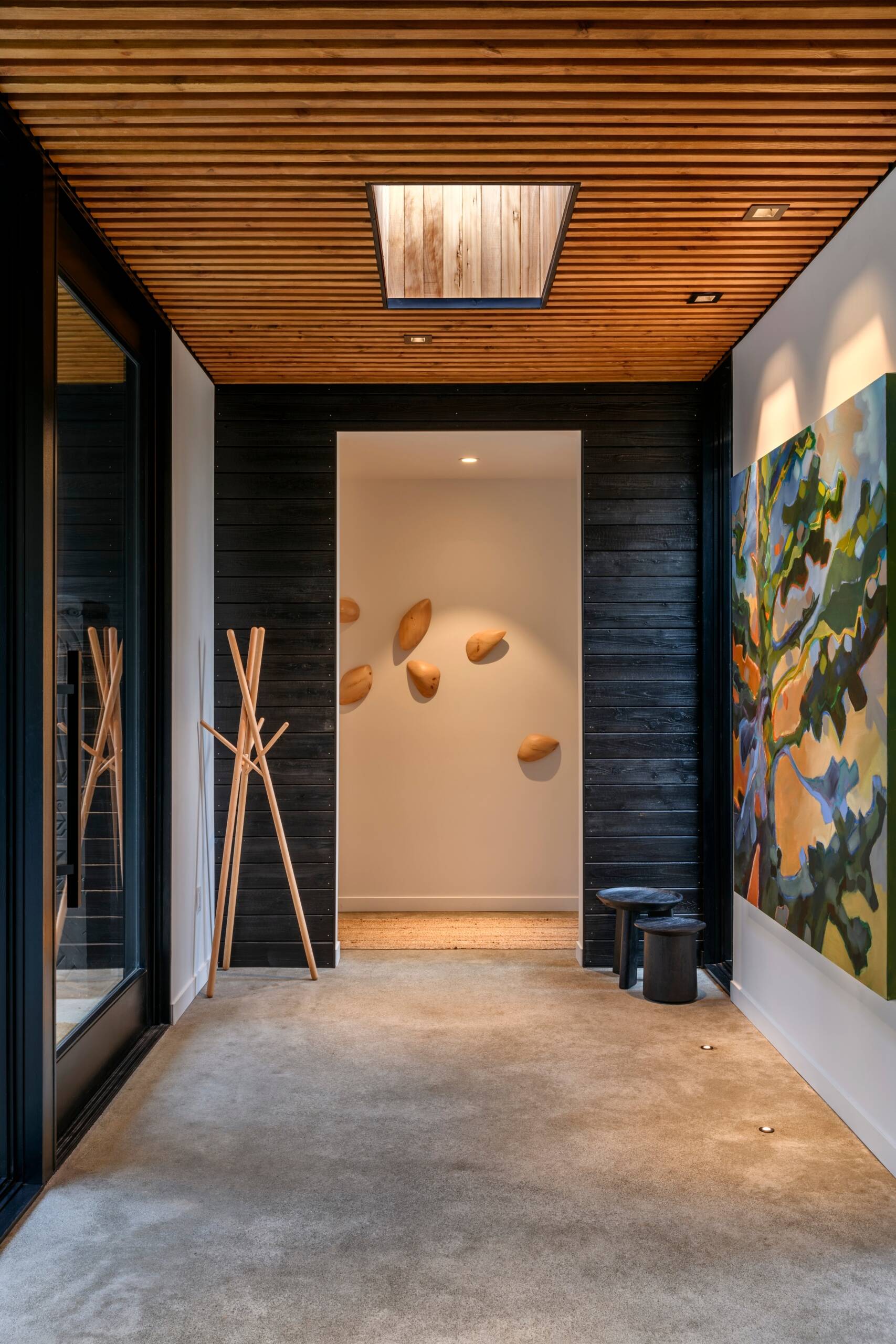
The living room is positioned to take advantage of natural light and views toward the water. A Stûv wood-burning fireplace, encased in corten steel, serves as the main heat source and visual focal point. Large Sierra Pacific windows and sliding glass doors open the space to the outdoors, providing cross-ventilation and direct access to surrounding decks.
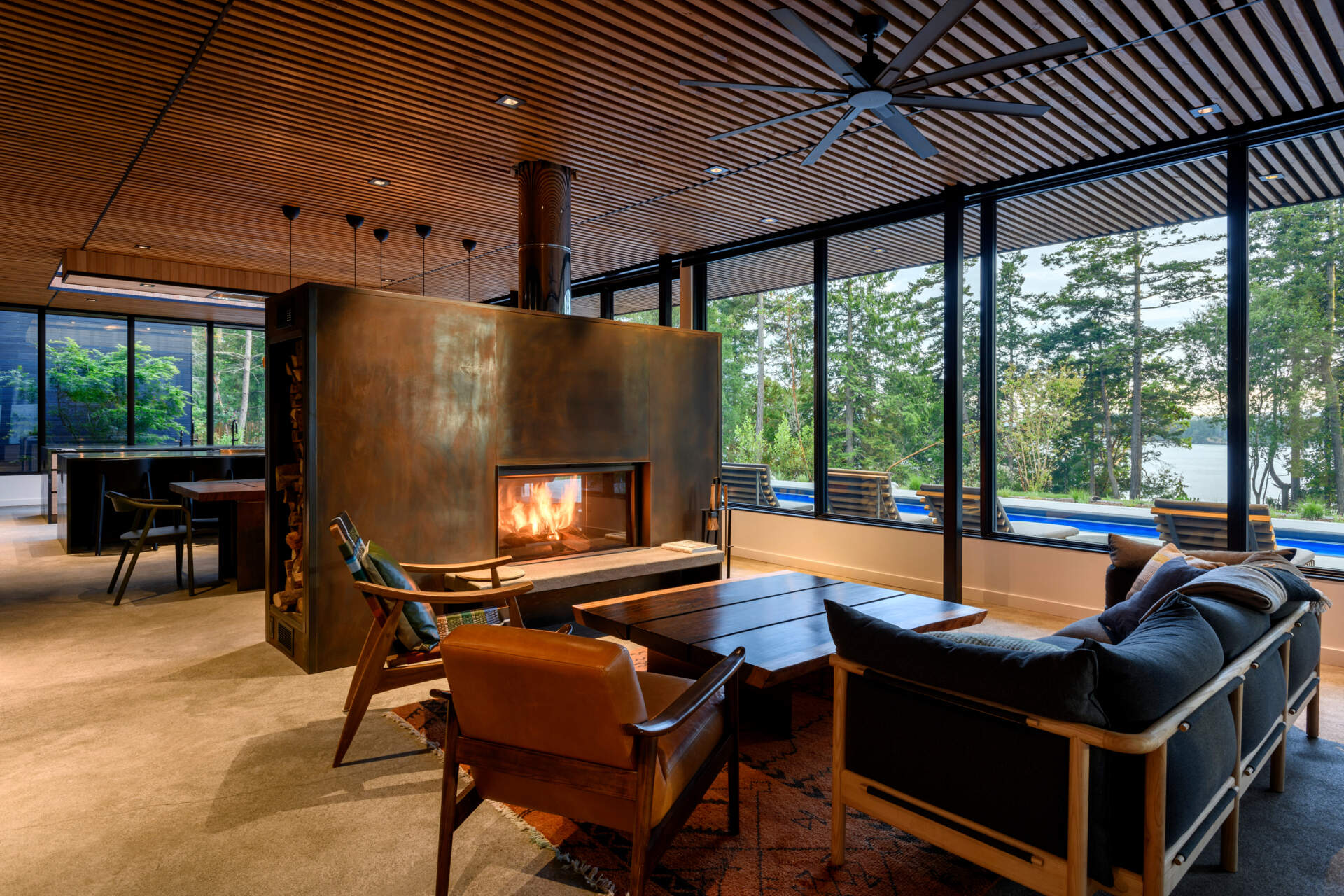
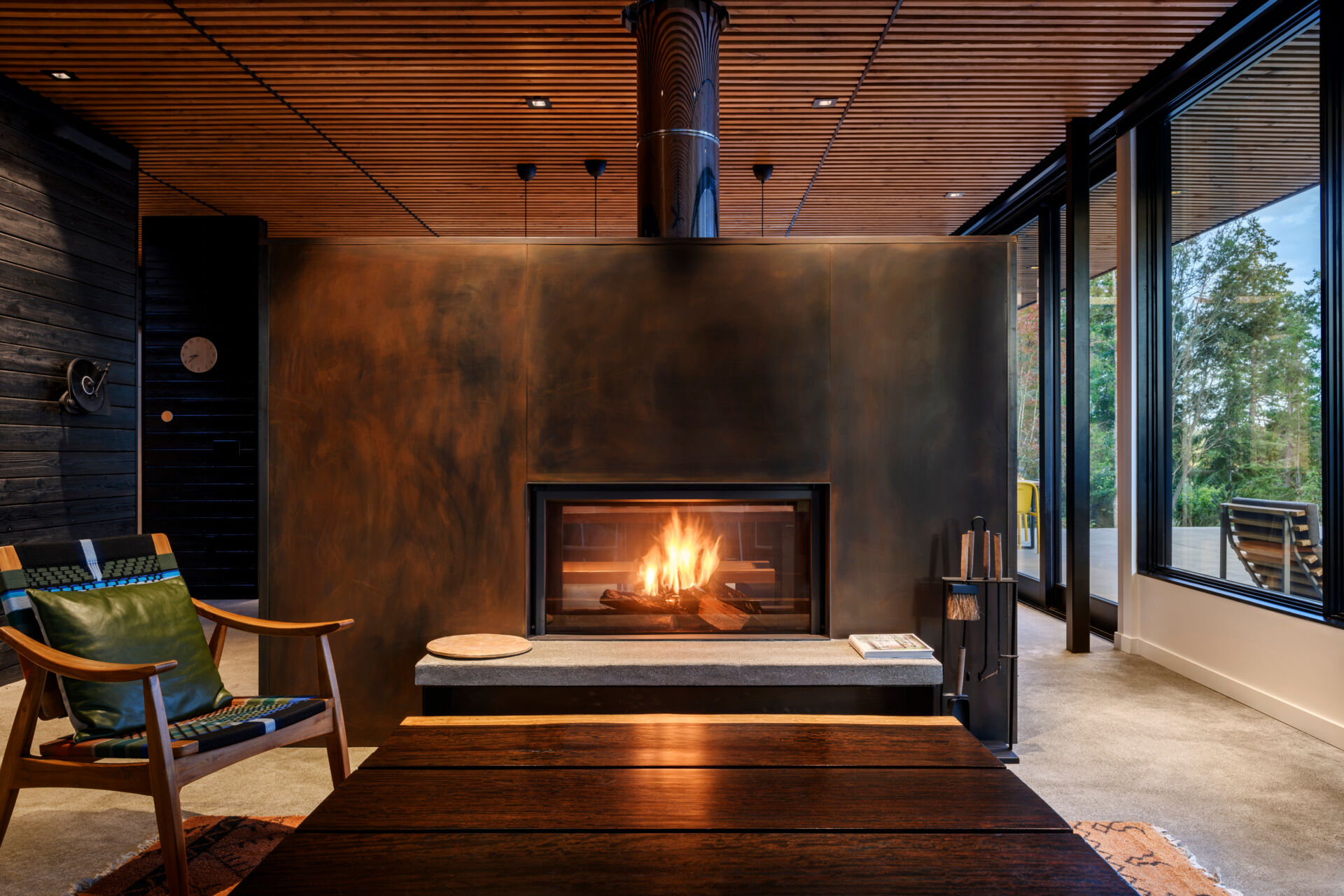
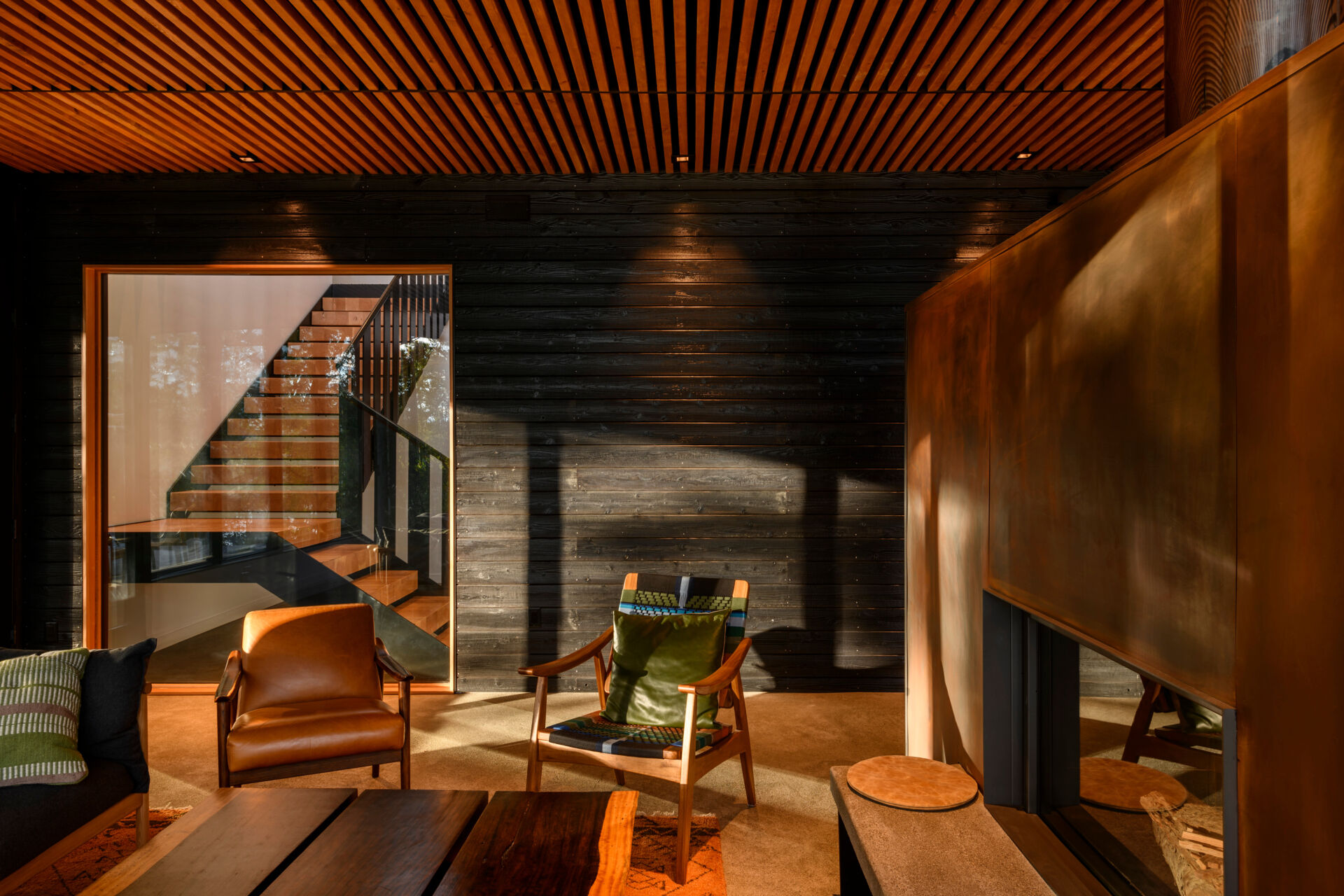
Located between the kitchen and living room, the dining area shares the home’s open floor plan. It’s oriented toward the bluff, with sightlines to the trees and water, and balances earthy warmth with clean, modern lines. Exposed wood grain, black accents, and concrete floors create a grounded palette that feels both relaxed and refined, while sculptural pendant lights cast a soft glow over the long table, setting a quiet, intimate tone.
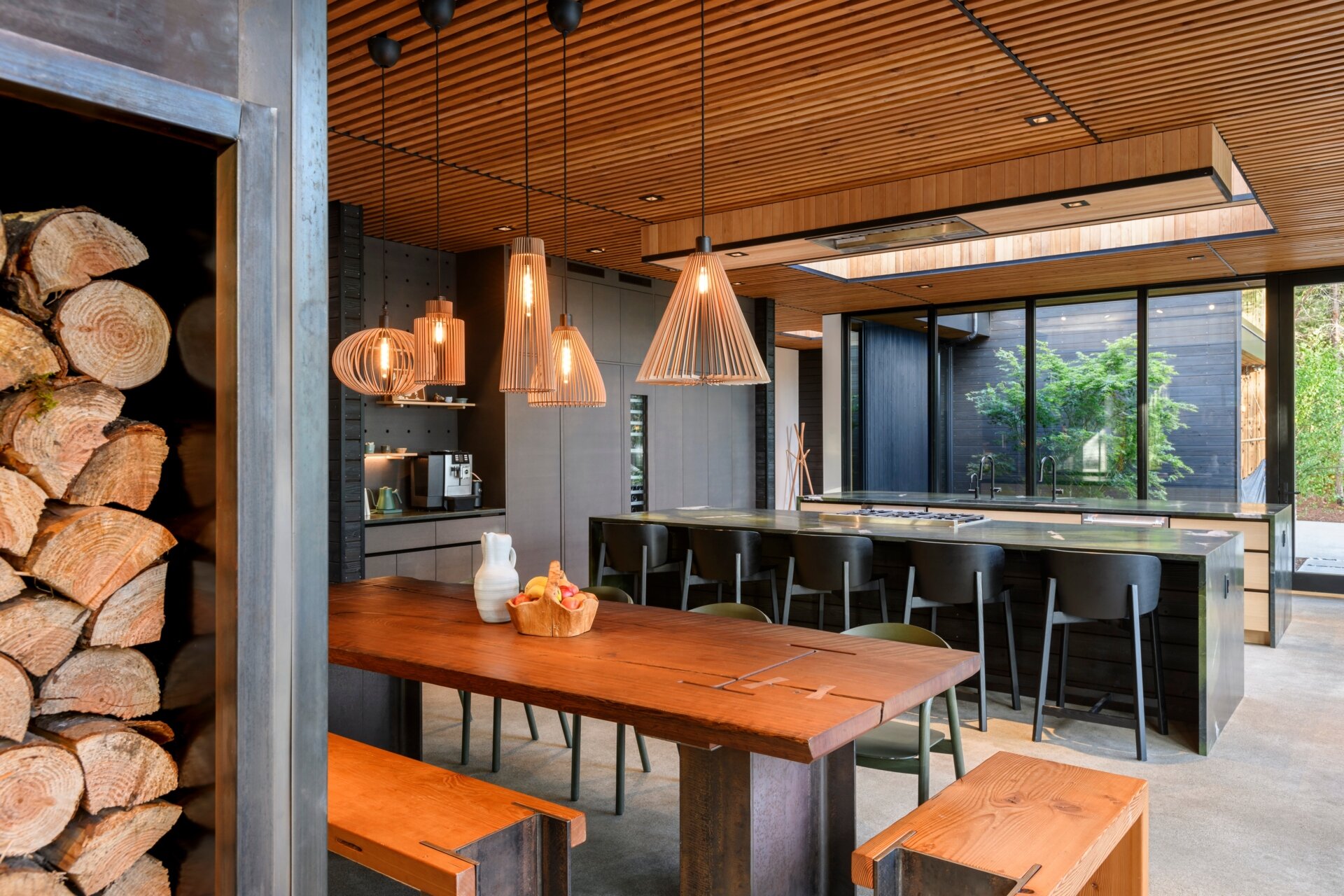
The kitchen is designed for functionality and flow. Ample counter space in the form of two kitchen islands, supports daily use and entertaining, and its adjacency to the main living spaces makes it a natural gathering point. Skylights above the islands bring in daylight and highlight the green stone countertops.
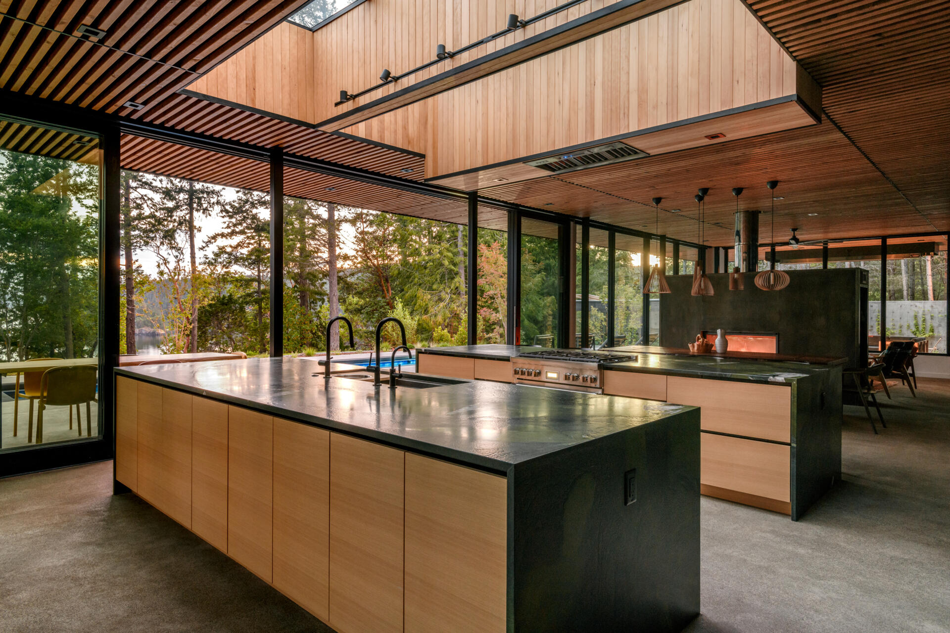
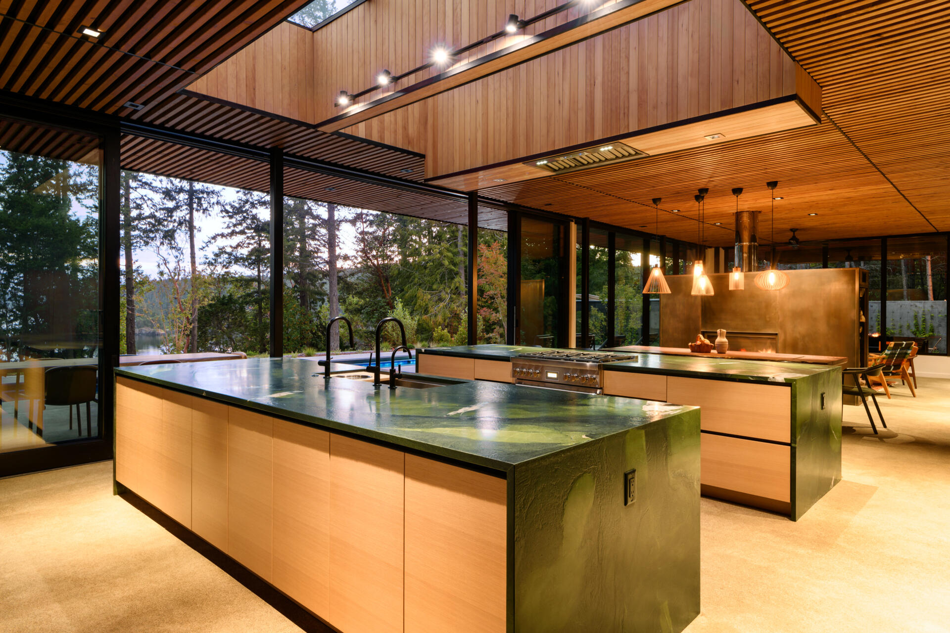
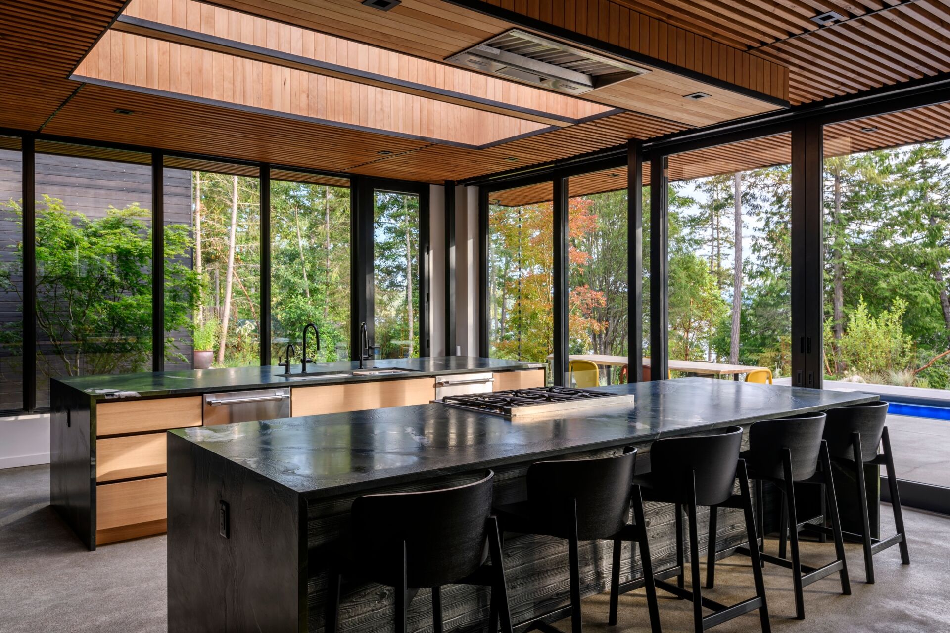
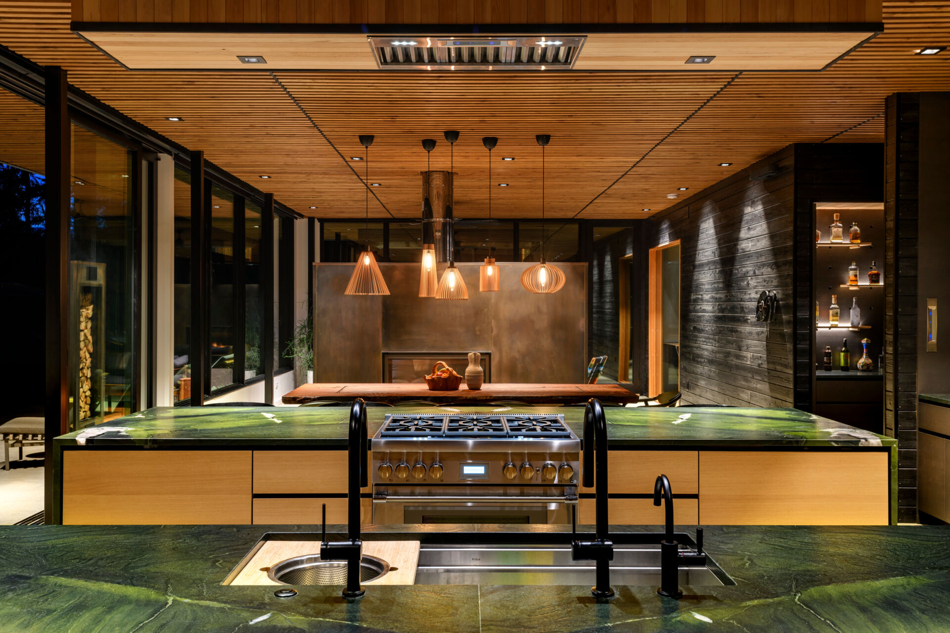
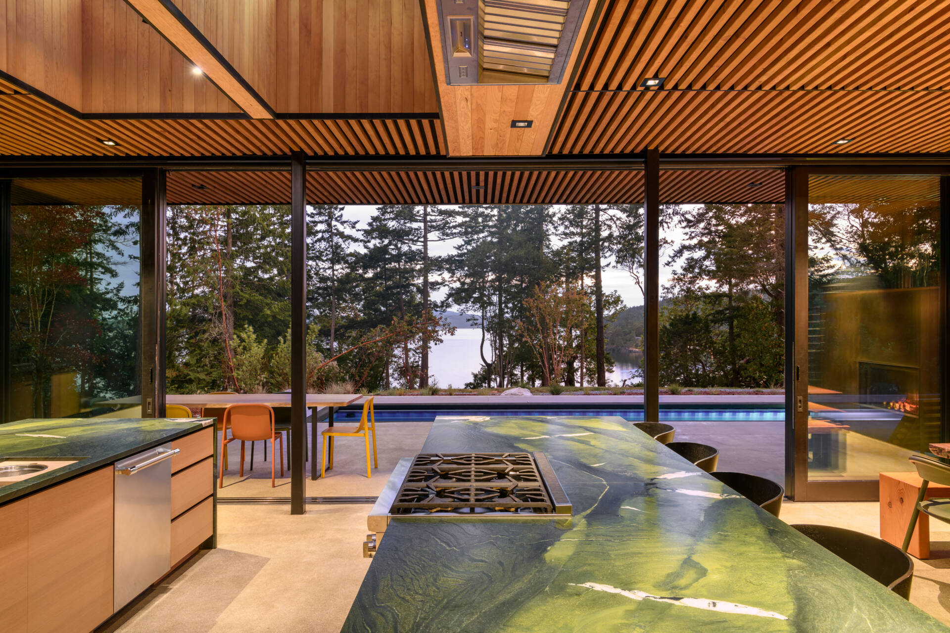
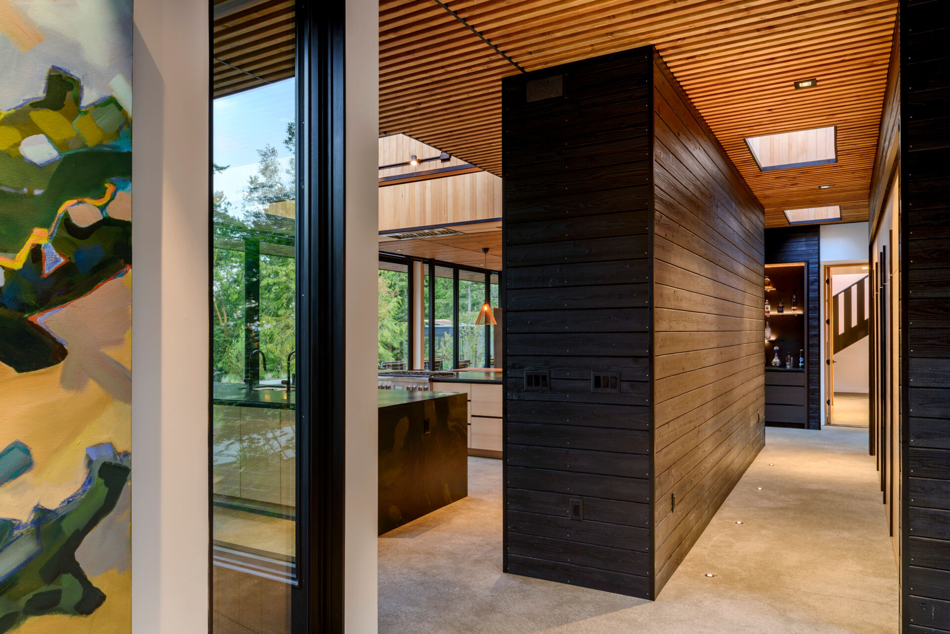
Floating wood treads and crisp white walls define this simple yet striking stairwell. Black handrails and a polished concrete floor add contrast, while a large window brings in natural light and offers a glimpse of the space from outside. A colorful abstract painting breaks up the clean lines, adding a lived-in touch to the otherwise minimal design.
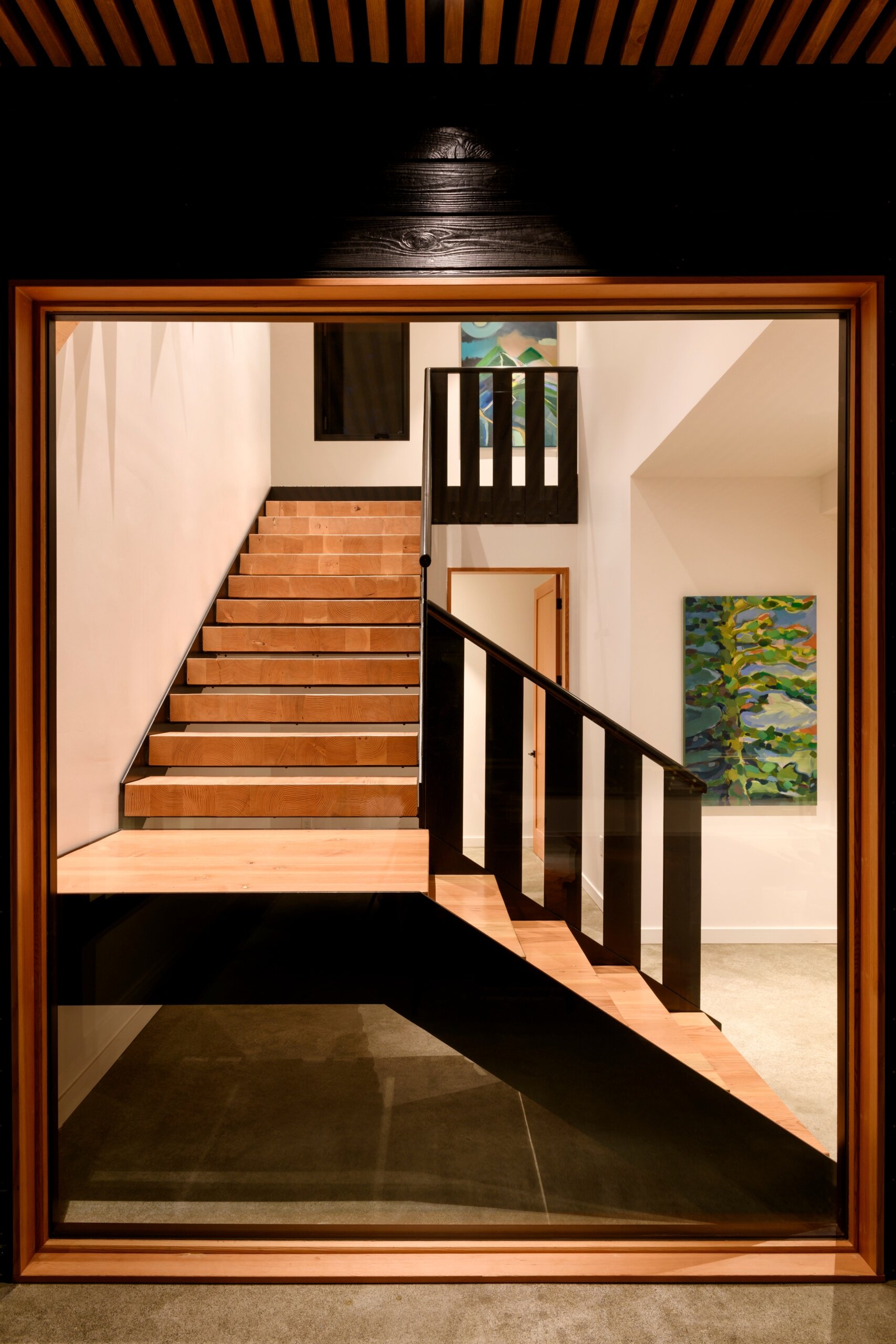
Bathed in morning light, the bedroom feels crisp, bright, and effortlessly cozy. Pale walls and soft bedding reflect the sun, while warm wood accents and a textured area rug bring a sense of calm. The sliding glass doors open to forest views and fresh air, inviting the outdoors in. A colorful painting and vintage-style leather chair add personality, making the space feel lived-in and loved, perfect for slow starts and quiet afternoons. A window above the bed allows natural light to filter through to the bathroom.
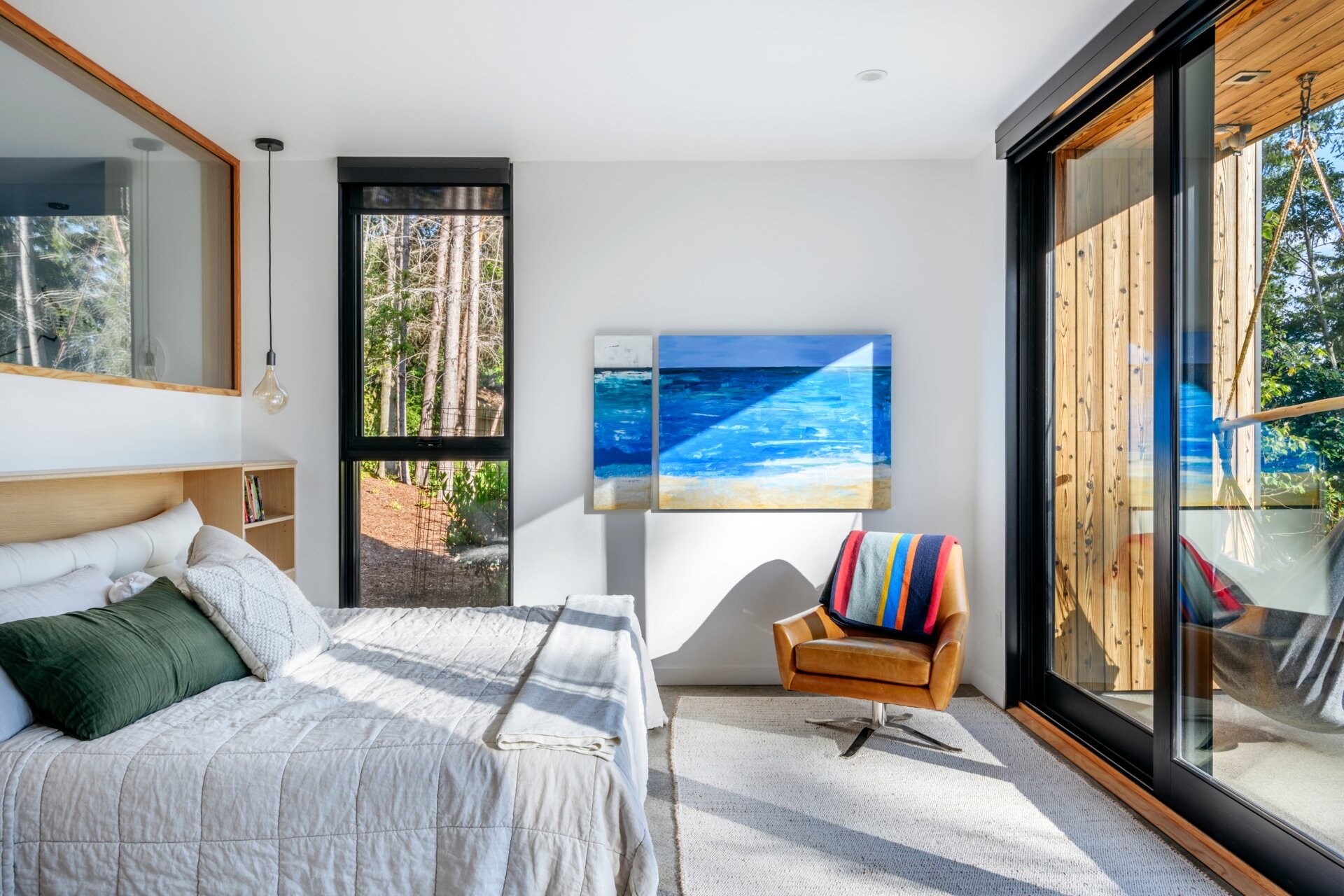
The bathroom combines modern simplicity with natural warmth. A floating wood vanity sits beneath a window to the bedroom and a mirror. Nearby, a black-and-white soaking tub rests beside the glass, offering an unobstructed view of the trees. Soft lighting, layered textures, and organic details, like the sculptural branch installation, create a calm, grounded space.
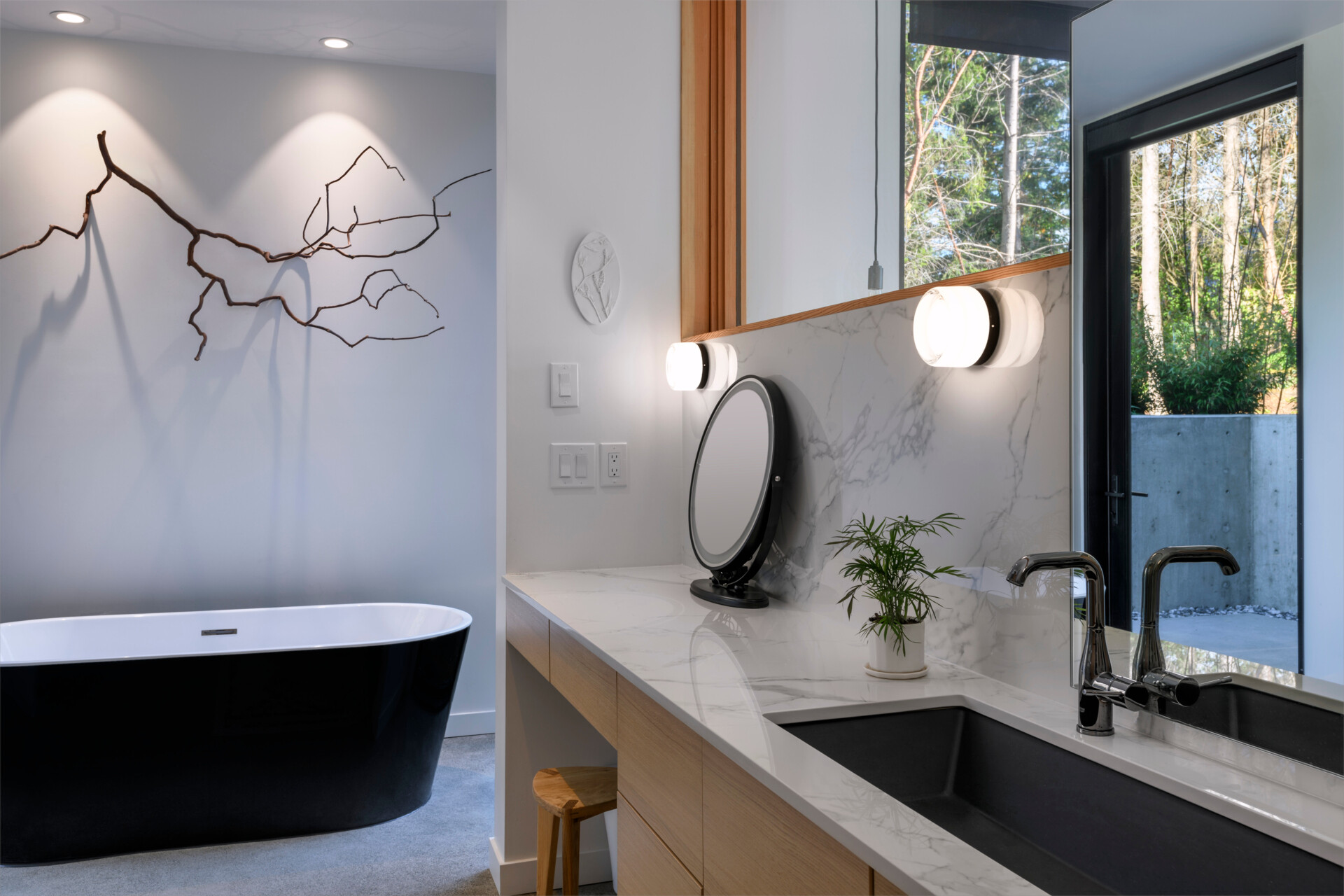
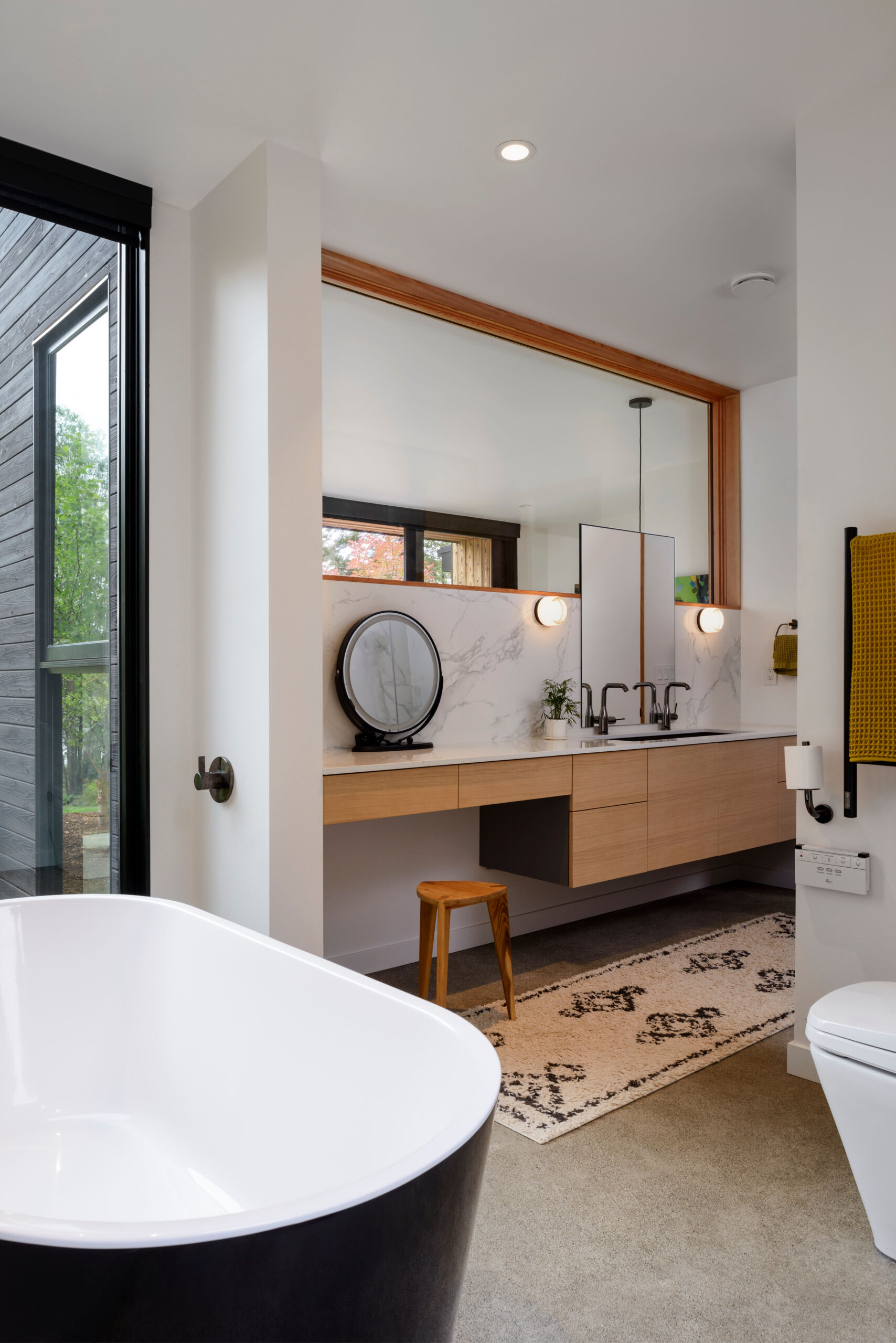
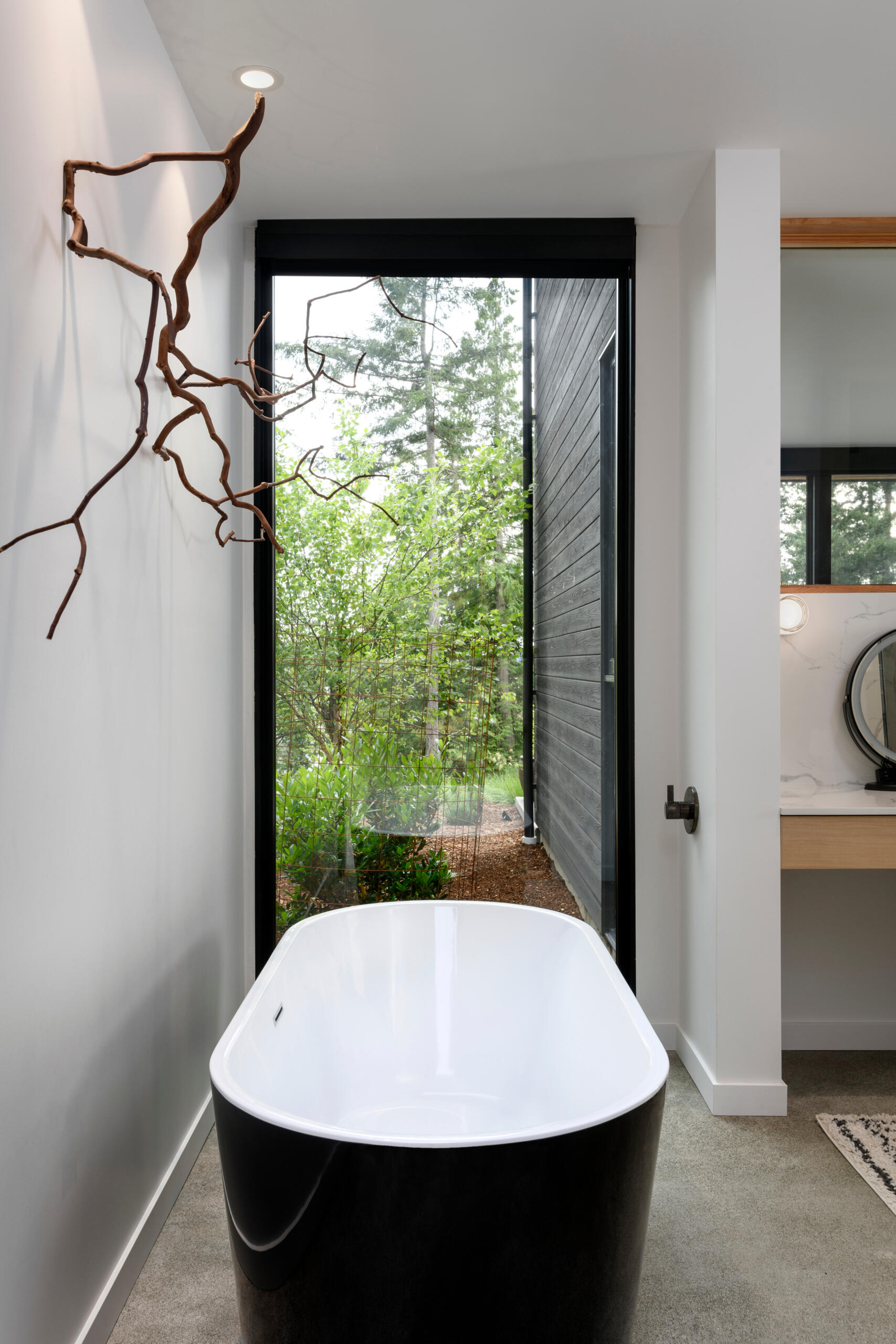
This Orcas Island home shows how a well-designed structure can make efficient use of a challenging site while aligning with environmental conditions and lifestyle goals. By prioritizing function, material durability, and connection to the landscape, the design supports long-term, low-maintenance living rooted in place.