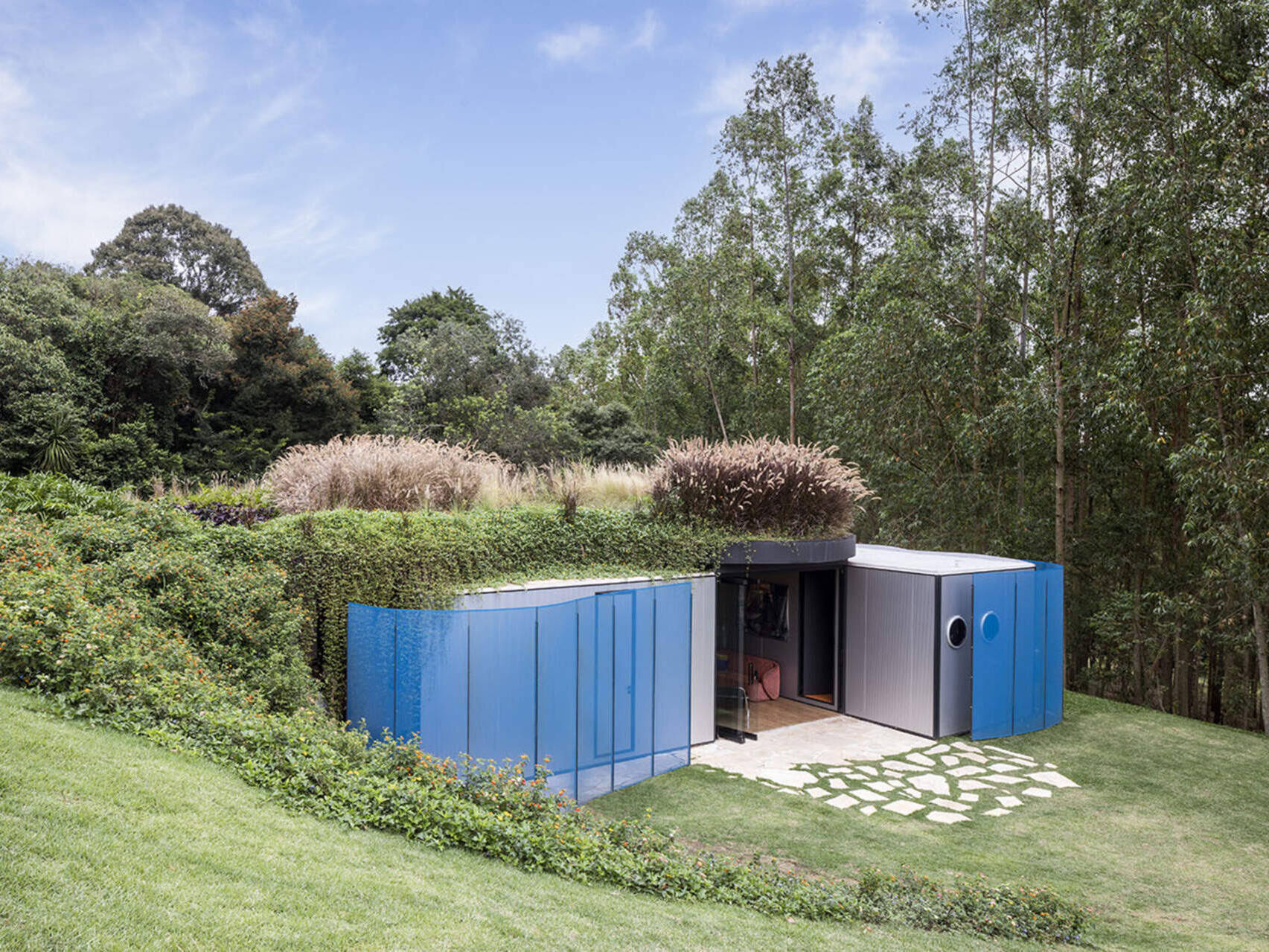
In the green hills of Ibiúna, a quiet rural town about 90 minutes from São Paulo, architect Rodrigo Ohtake has built a family retreat unlike any other. Designed for weekends away with his wife Ana Carolina and their three children, the home is both a restful hideaway and a bold experiment in modular, eco-conscious design. The result? A prefabricated house that feels anything but prefabricated, joyful, fluid, and in sync with nature.
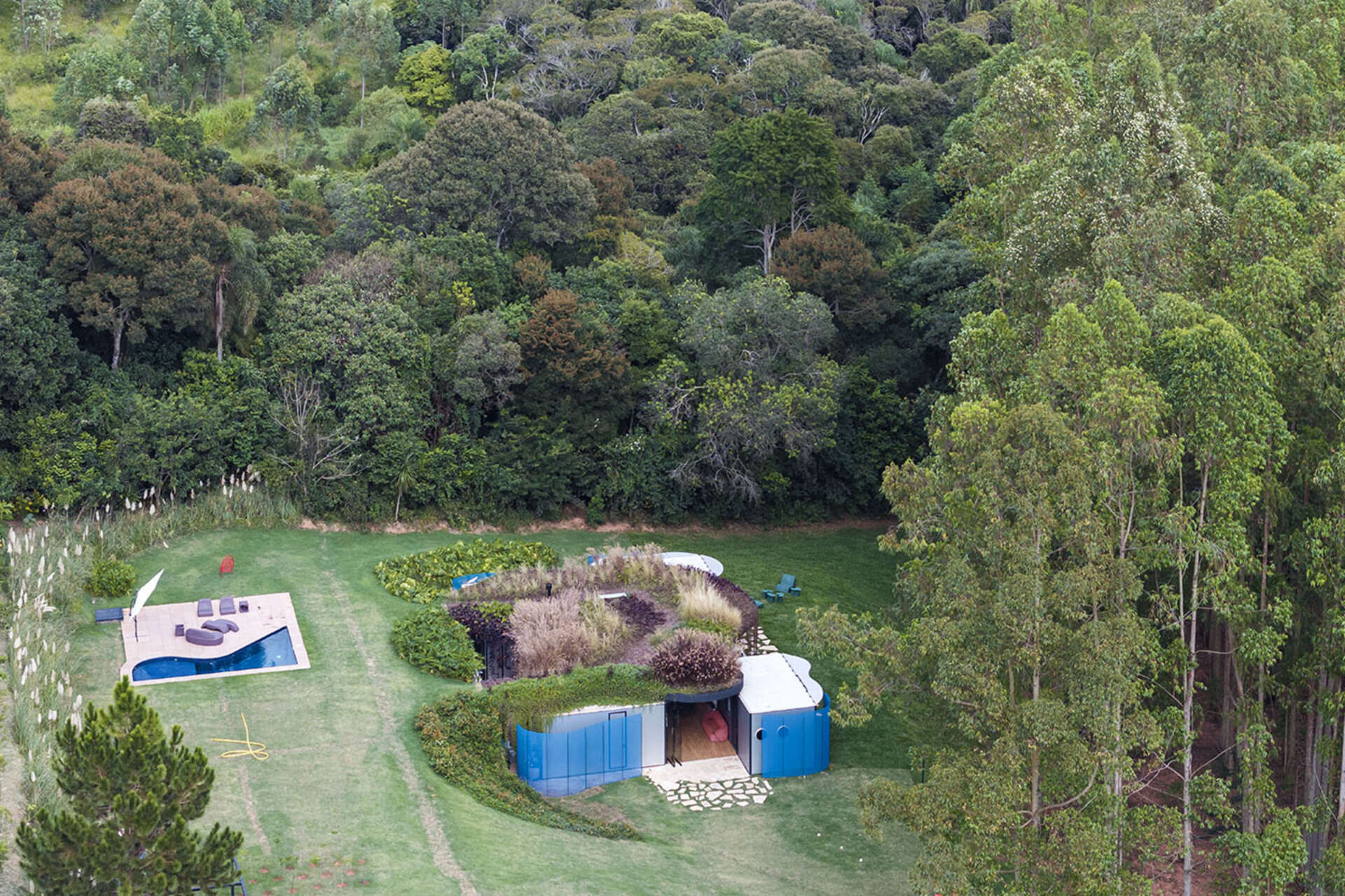
Rodrigo partnered with Syshaus, a Brazilian construction company known for its efficient, sustainable prefab systems. The challenge was clear: create a modular house that didn’t look like one. Rather than a single rectangular volume, he designed a series of prefabricated modules with open spaces in between, turning those voids into the social heart of the home.
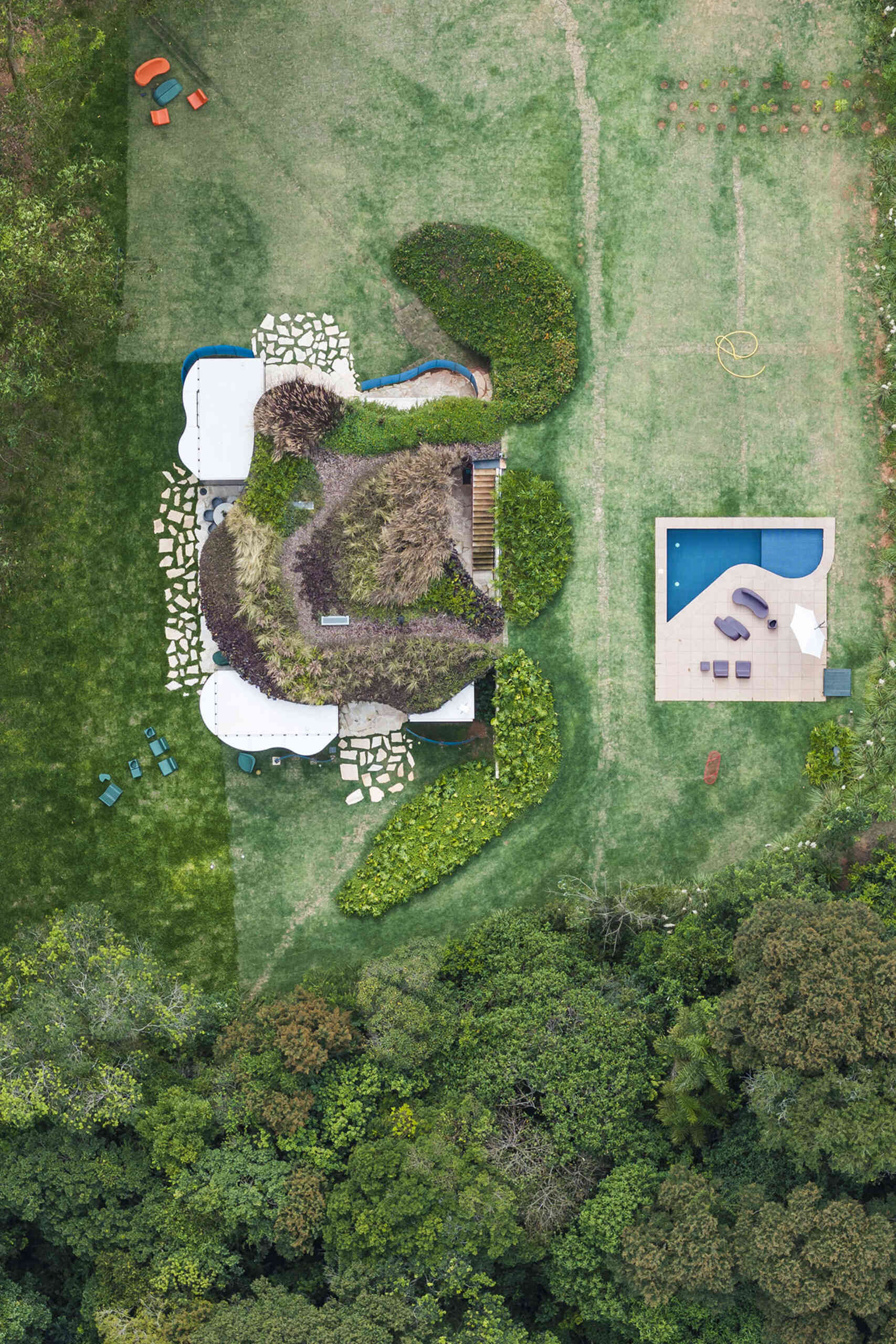
To break up the rigidity of the prefab system, Rodrigo softened the structure with curved elements. The house is wrapped in perforated sheet steel painted sky blue, a light, breezy skin that masks the home’s boxy base, offers privacy for the bedrooms, and blends into the landscape.
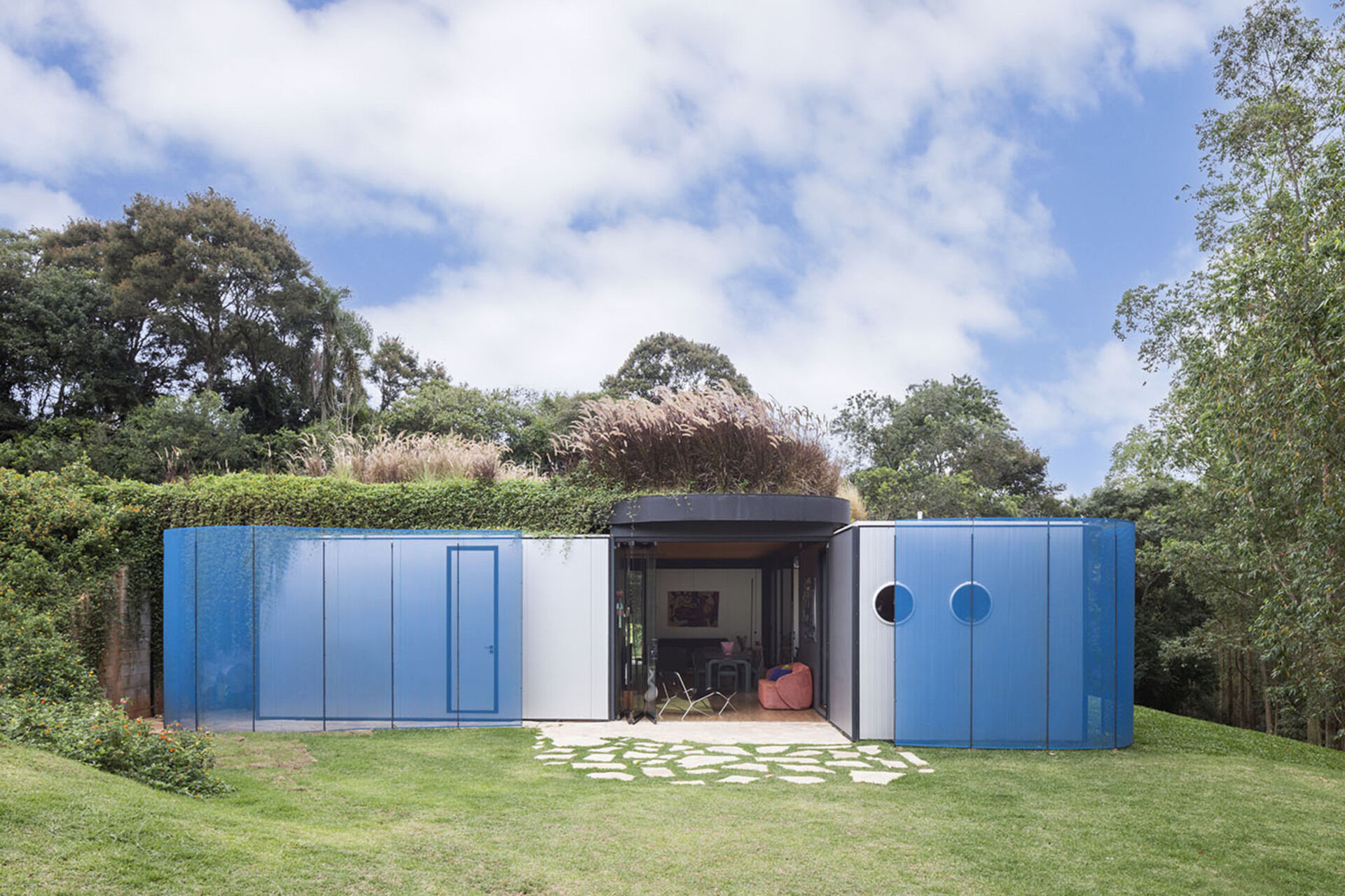
Thermo-insulated industrial panels covered in aluminum form the structural walls, while the roof, made of industrial steel, curves gently overhead. In just 30 days, the entire 180m² home was assembled on one of the plateaus of the land.
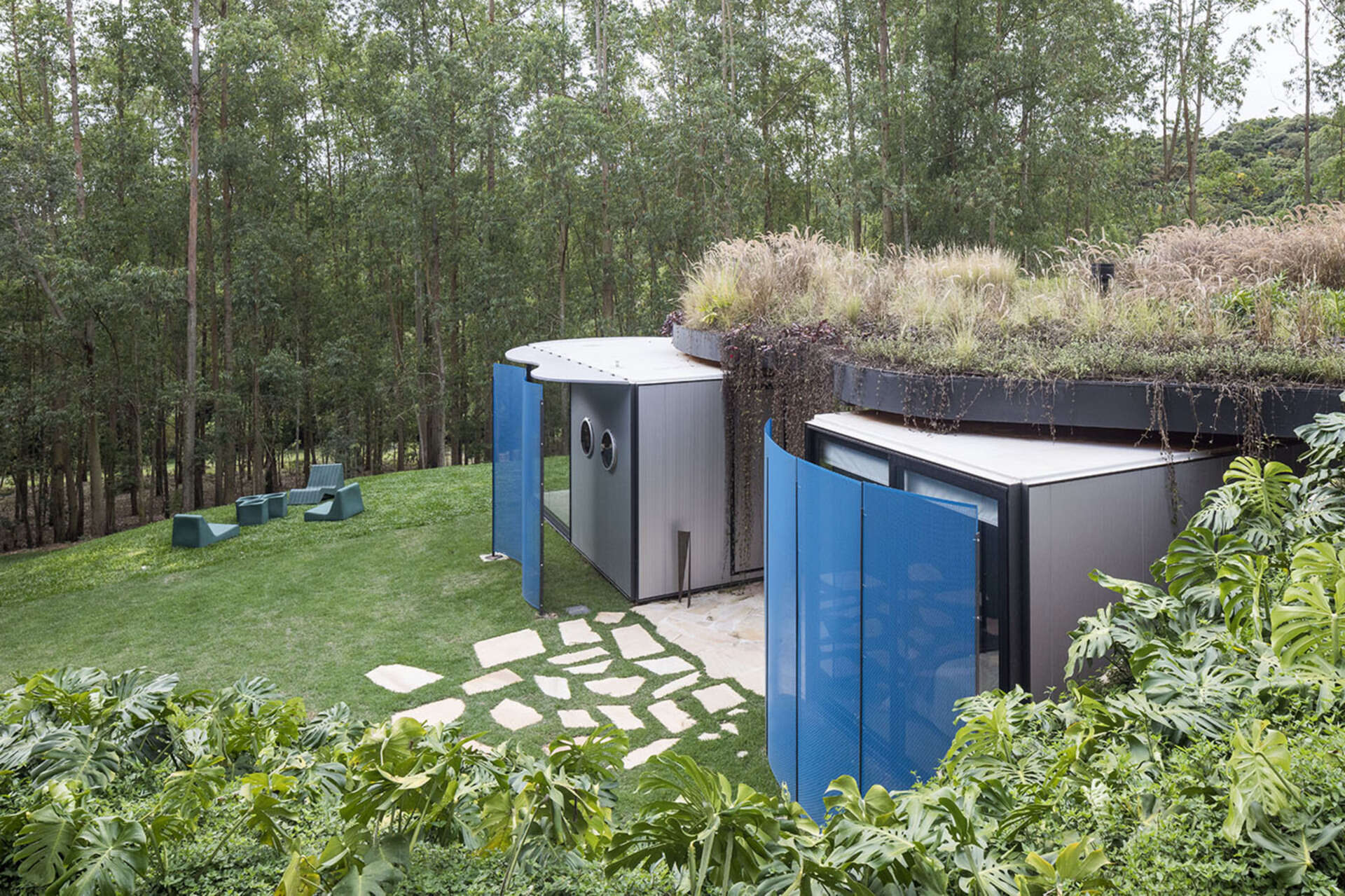
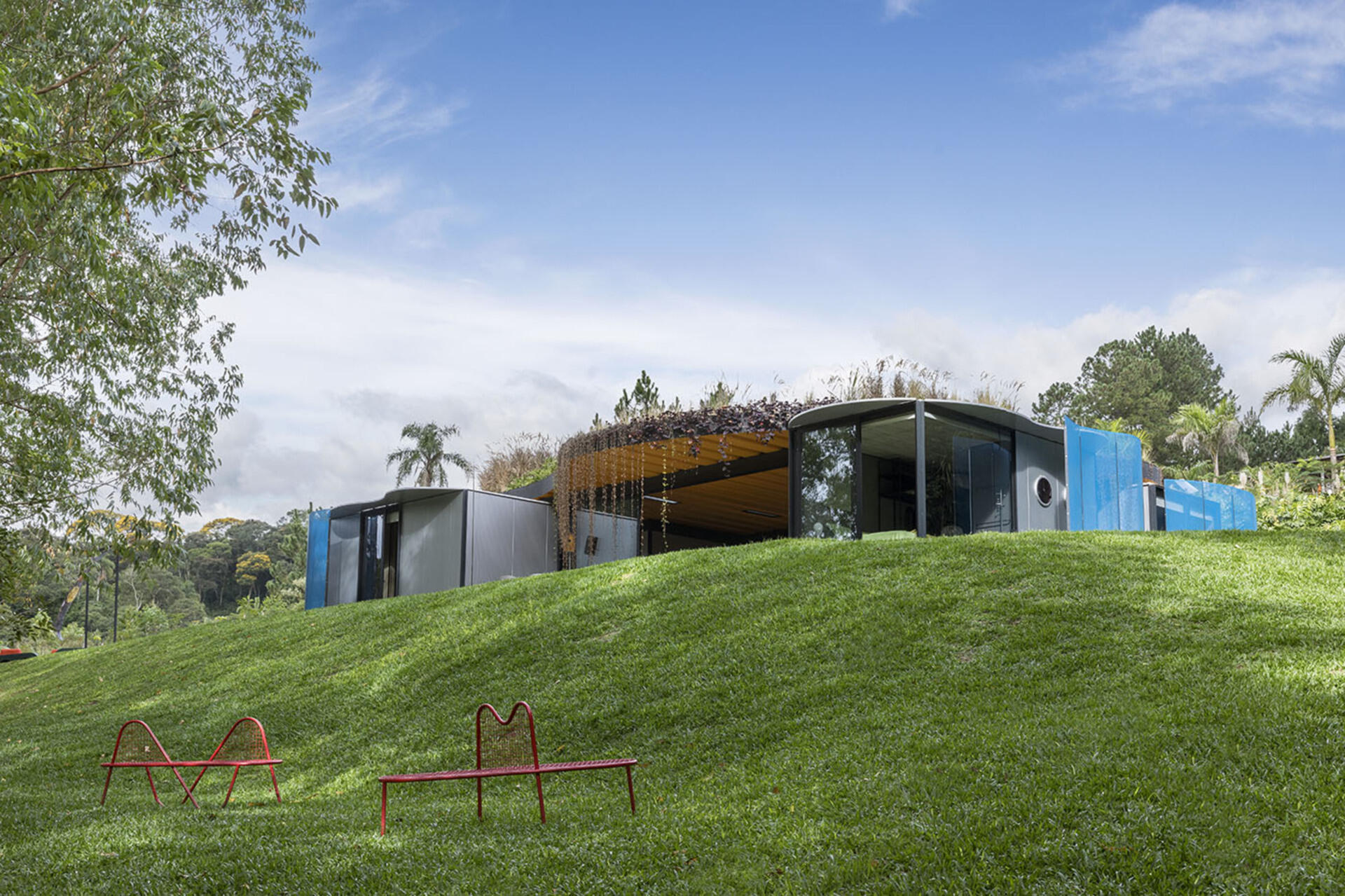
Color is central to Rodrigo’s design language, and this home is no exception. Inside, a punchy orange dominates, a deliberate contrast to the lush green of the surrounding forest. The ceiling structure is left exposed, revealing its grid of industrial steel beams. Curtainless windows throughout the home invite daylight to pour in, especially in the bedrooms, where waking up feels like stepping directly into the outdoors.
Rodrigo crafted most of the furniture himself, while Ana Carolina, an art curator, selected the artworks. Together, their choices bring a warm, expressive personality to the otherwise minimalist structure.
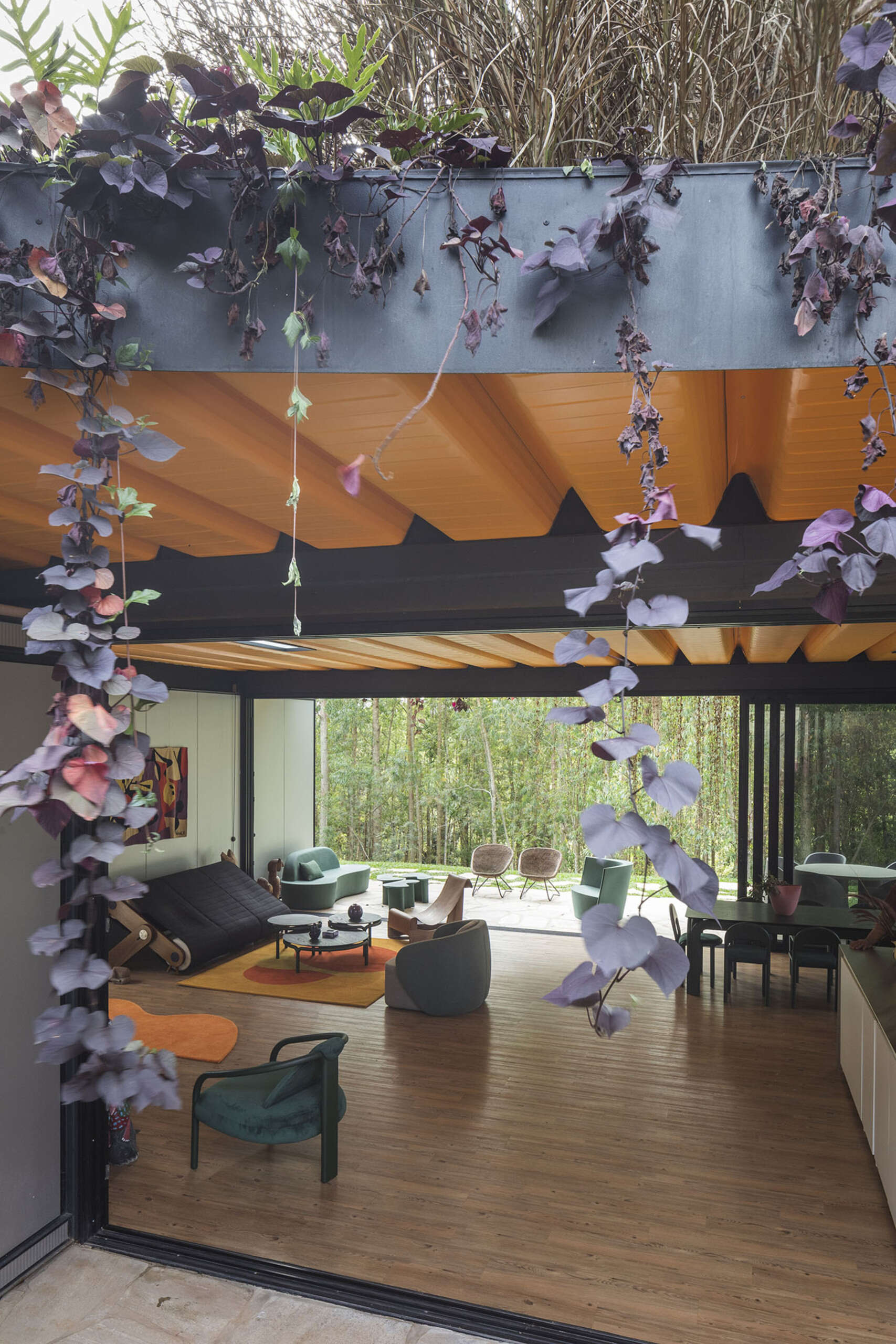
At the core of the home is the open-plan living room, which sits between the prefab modules in a shared central space. A wooden floor grounds the room in warmth, contrasting beautifully with the steel above and the forest outside. Framed by glass walls, the room feels light and open, offering a place to gather without feeling disconnected from nature.
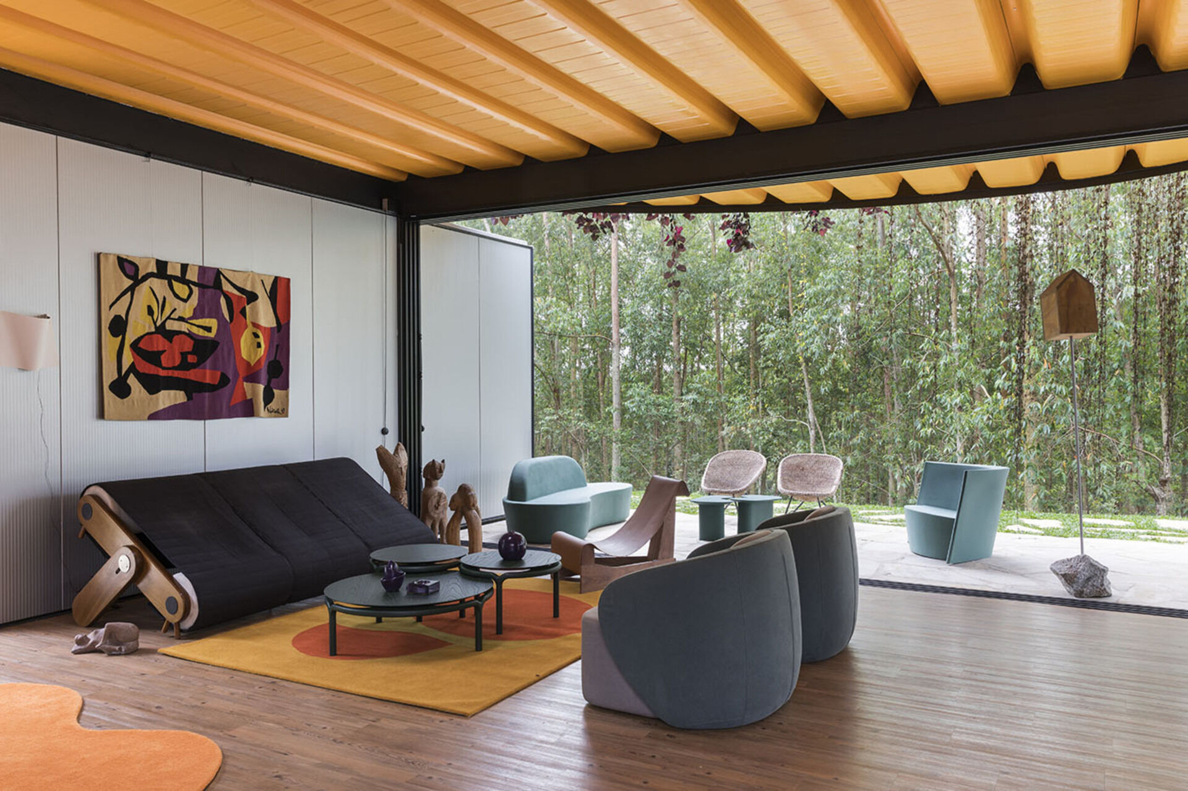
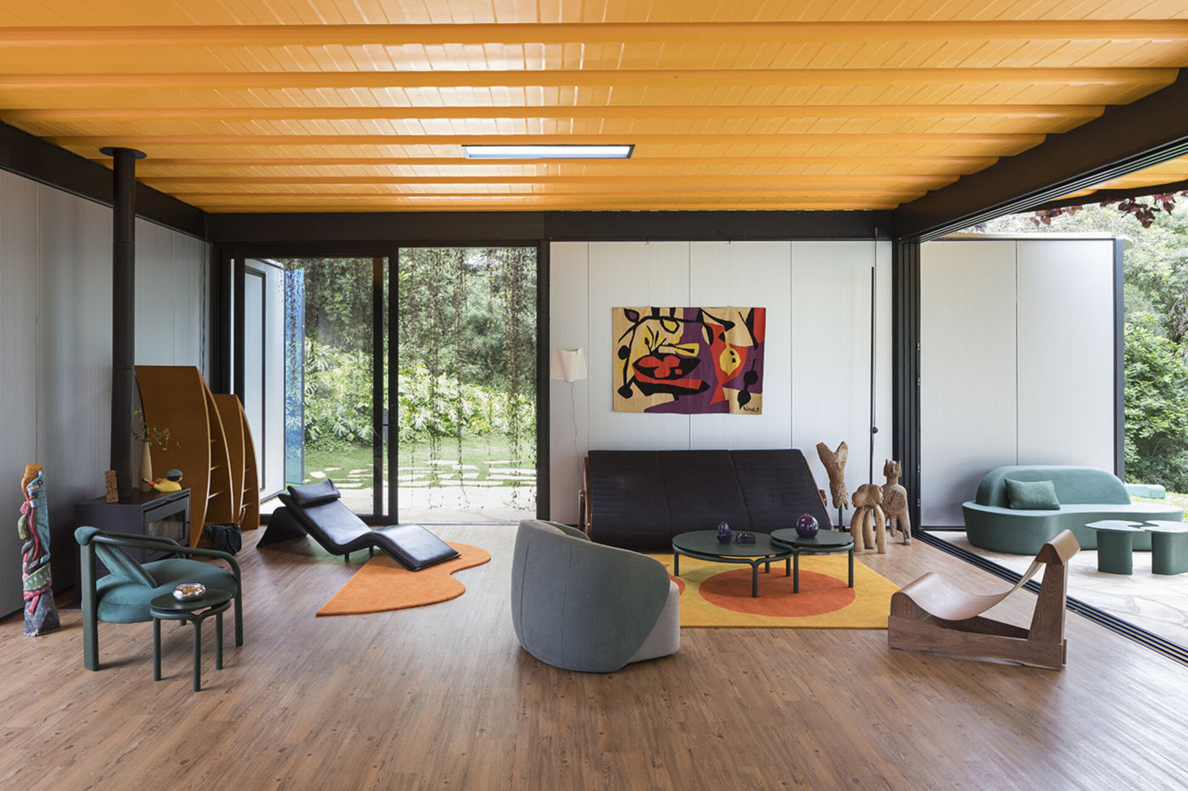
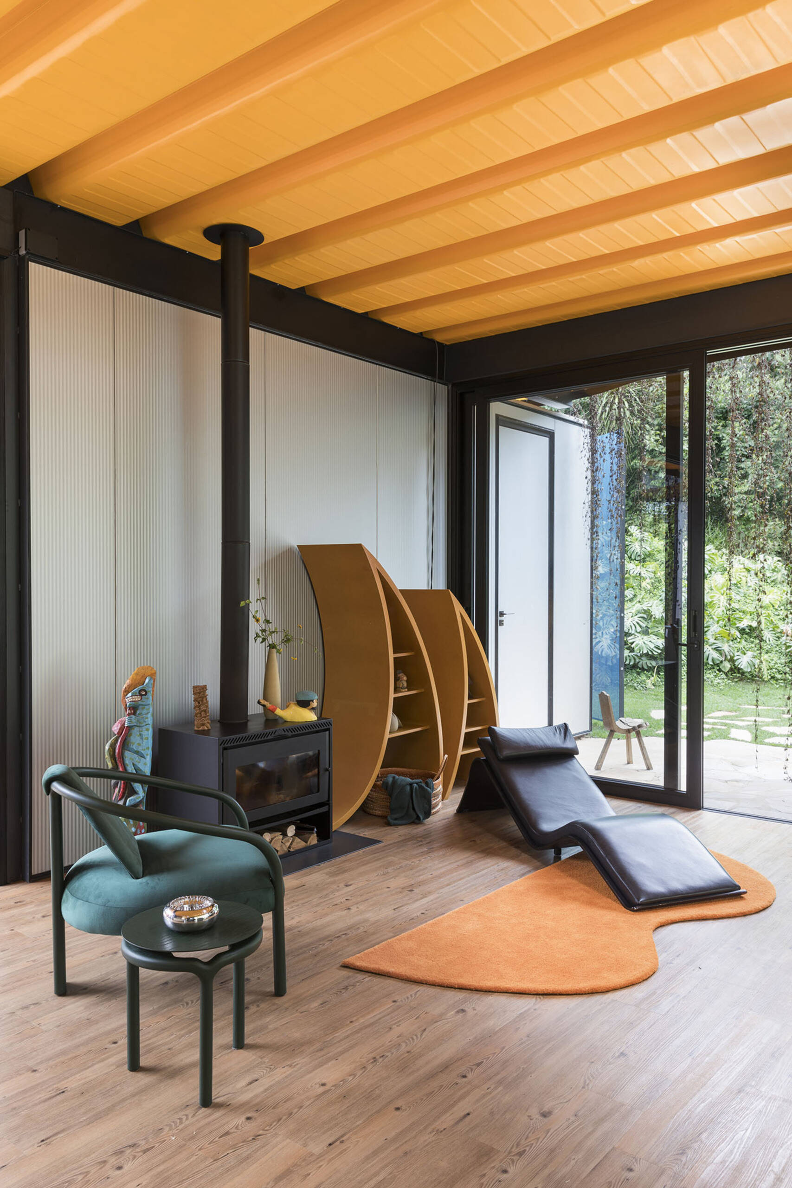
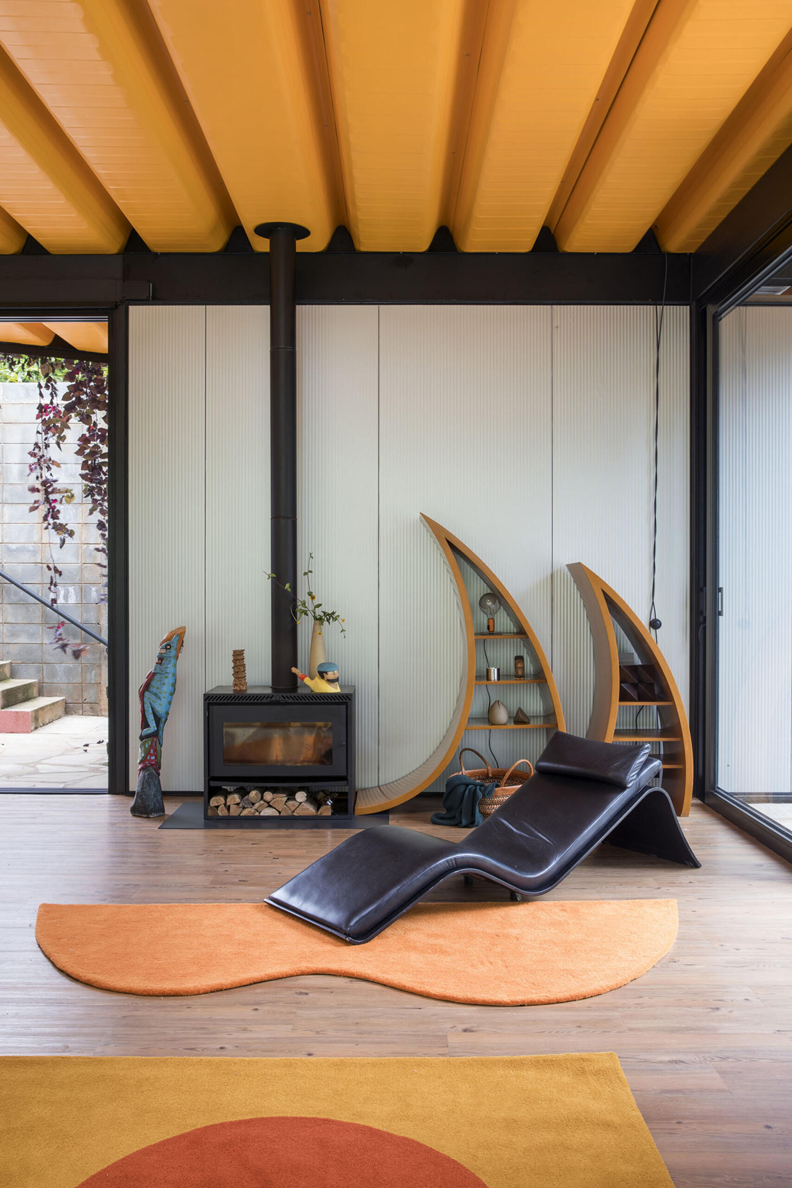
Located in the same central space, the dining area continues the home’s relaxed, unpretentious vibe. The family can gather here after a long week in the city, surrounded by trees and light.
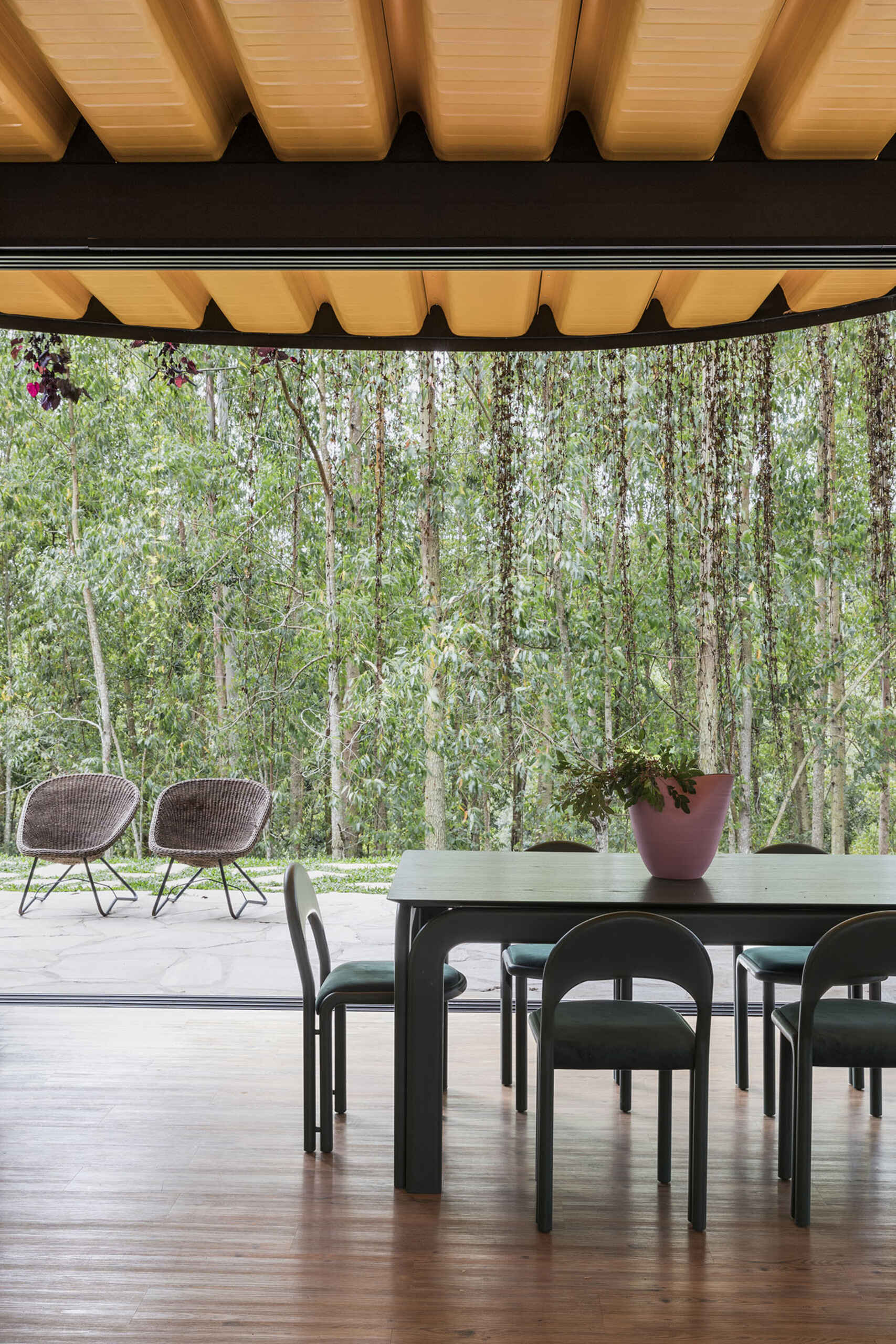
The adjacent kitchen keeps the flow between dining, cooking, and lounging open and social. Materials remain simple and durable, in line with the rest of the home’s palette, clean and industrial, yet full of warmth. The layout prioritizes ease, ideal for weekend cooking with the family.
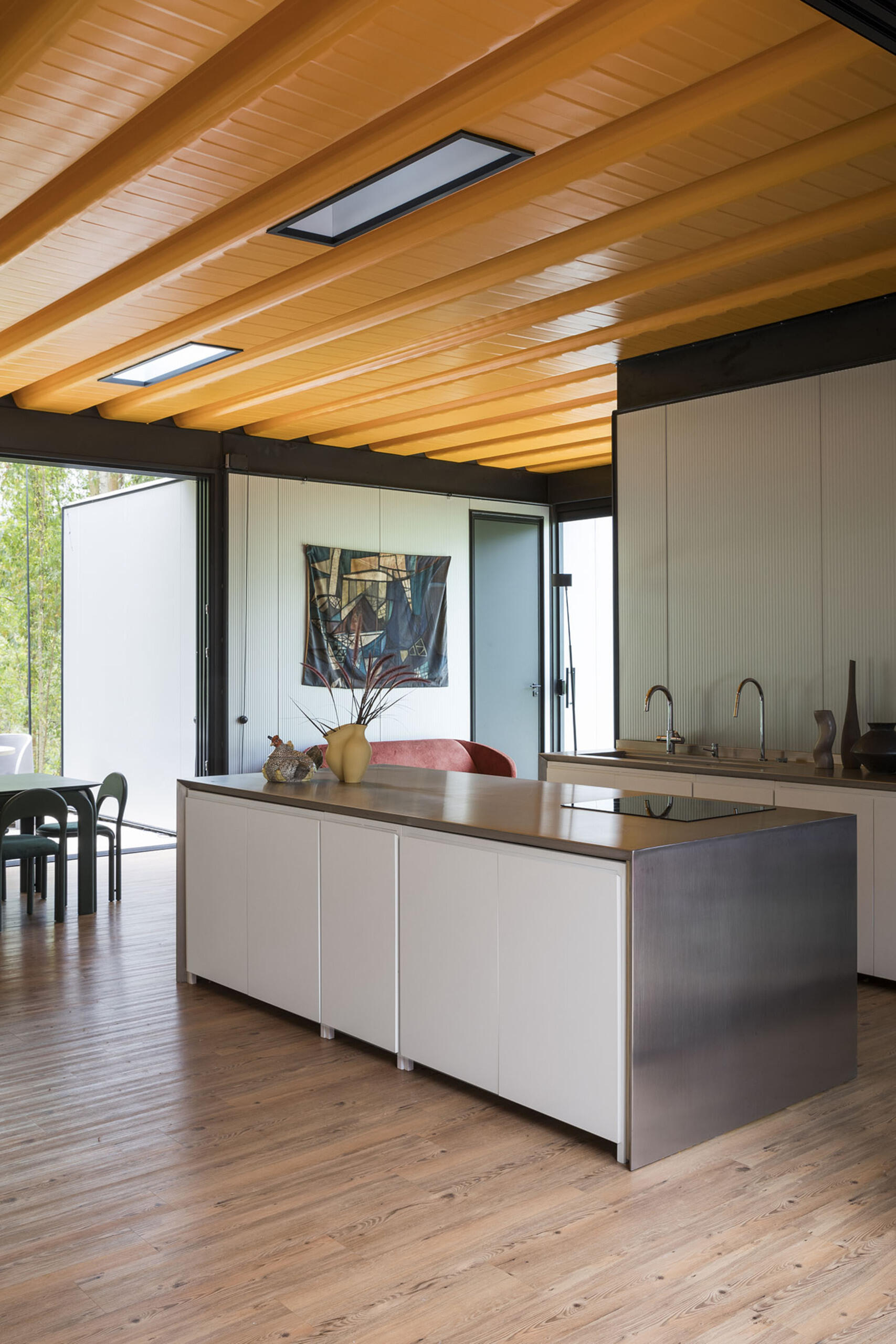
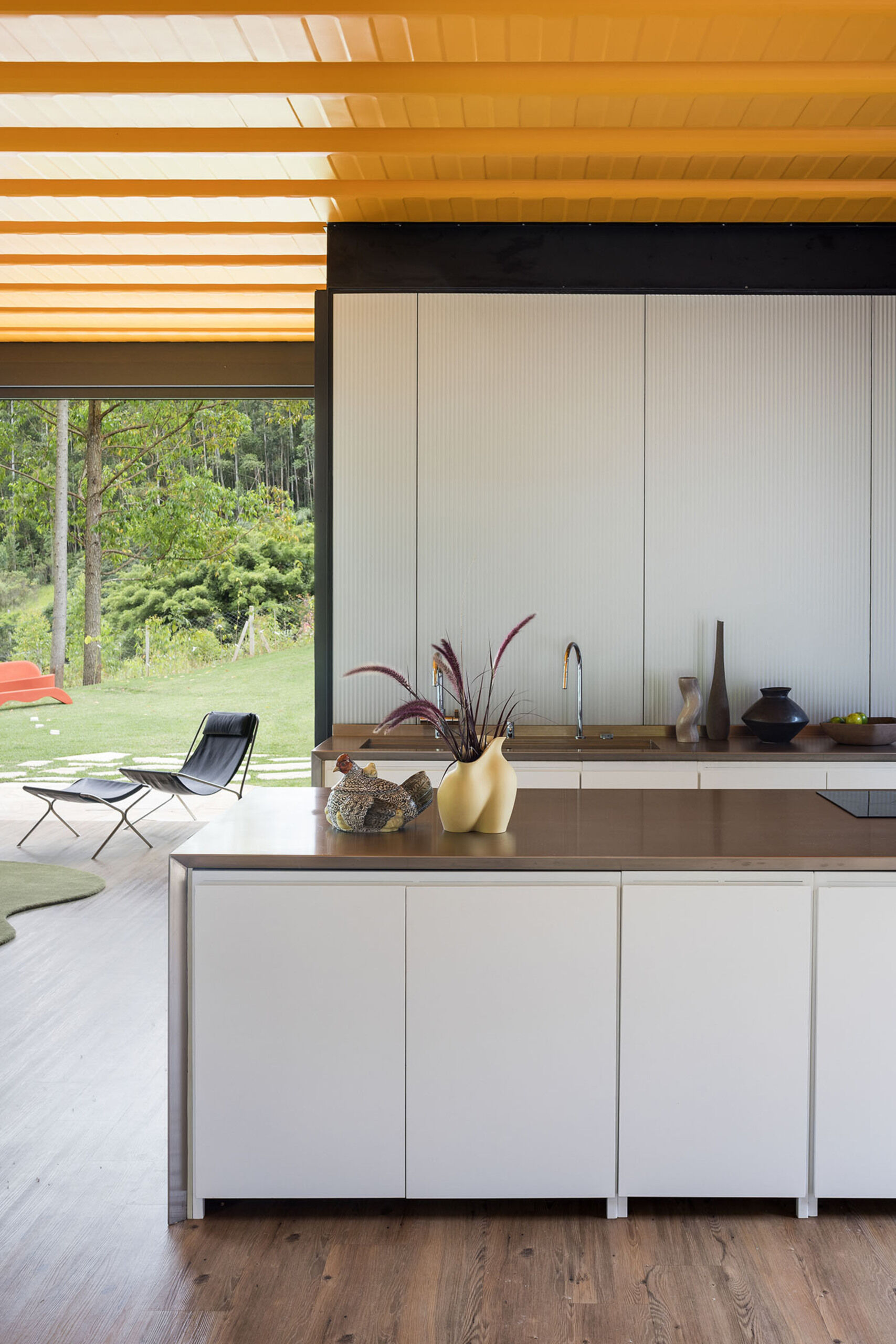
A relaxed media room that opens fully to the outdoors has a curved sofa, playful green rug, and sculptural lounge chair that adds a casual, creative energy.
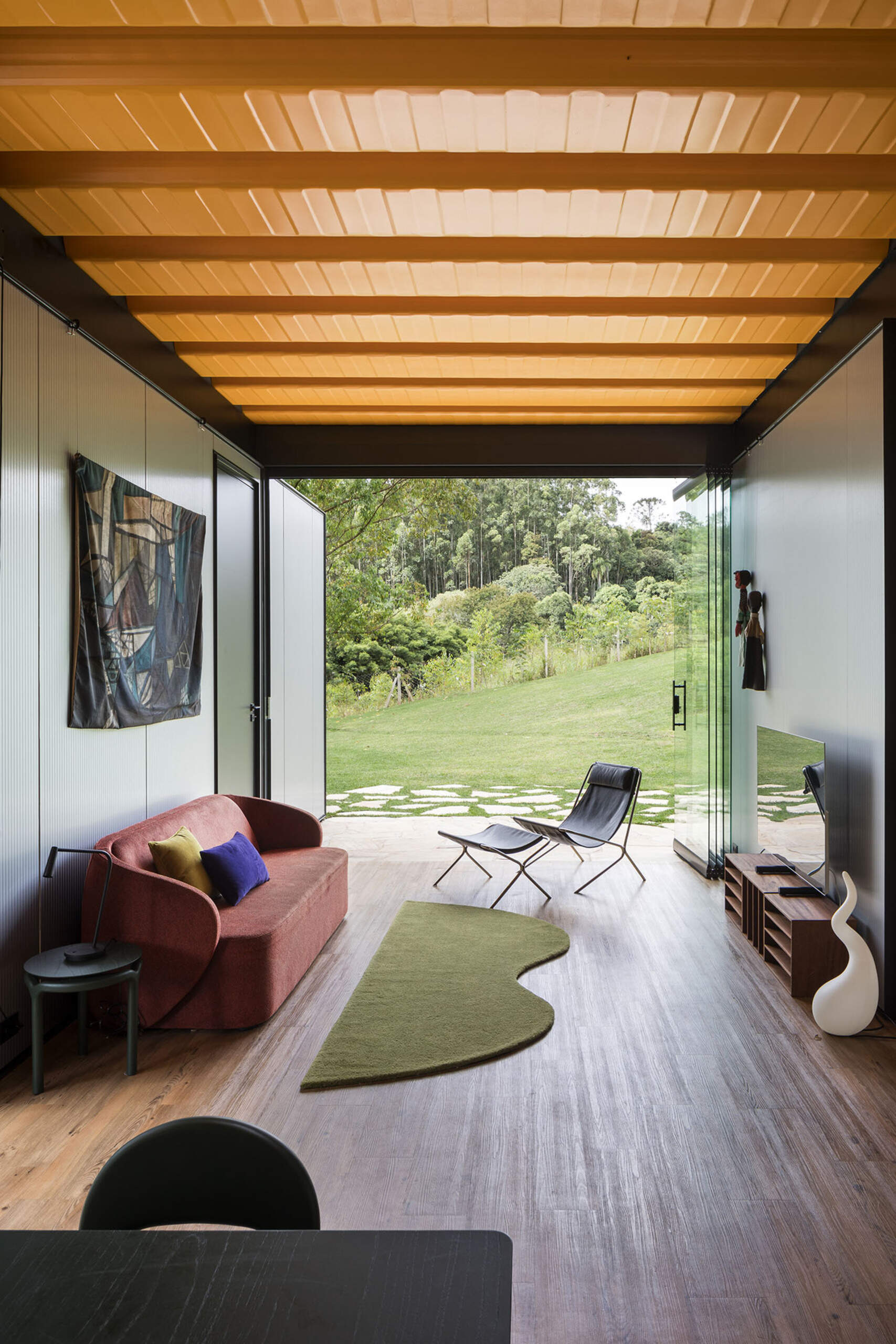
Each bedroom is housed in a separate rectangular module, then visually softened with curved exterior details. This design preserves privacy without closing off the views. Curtainless windows let in the morning light, reinforcing the connection to the outdoors.
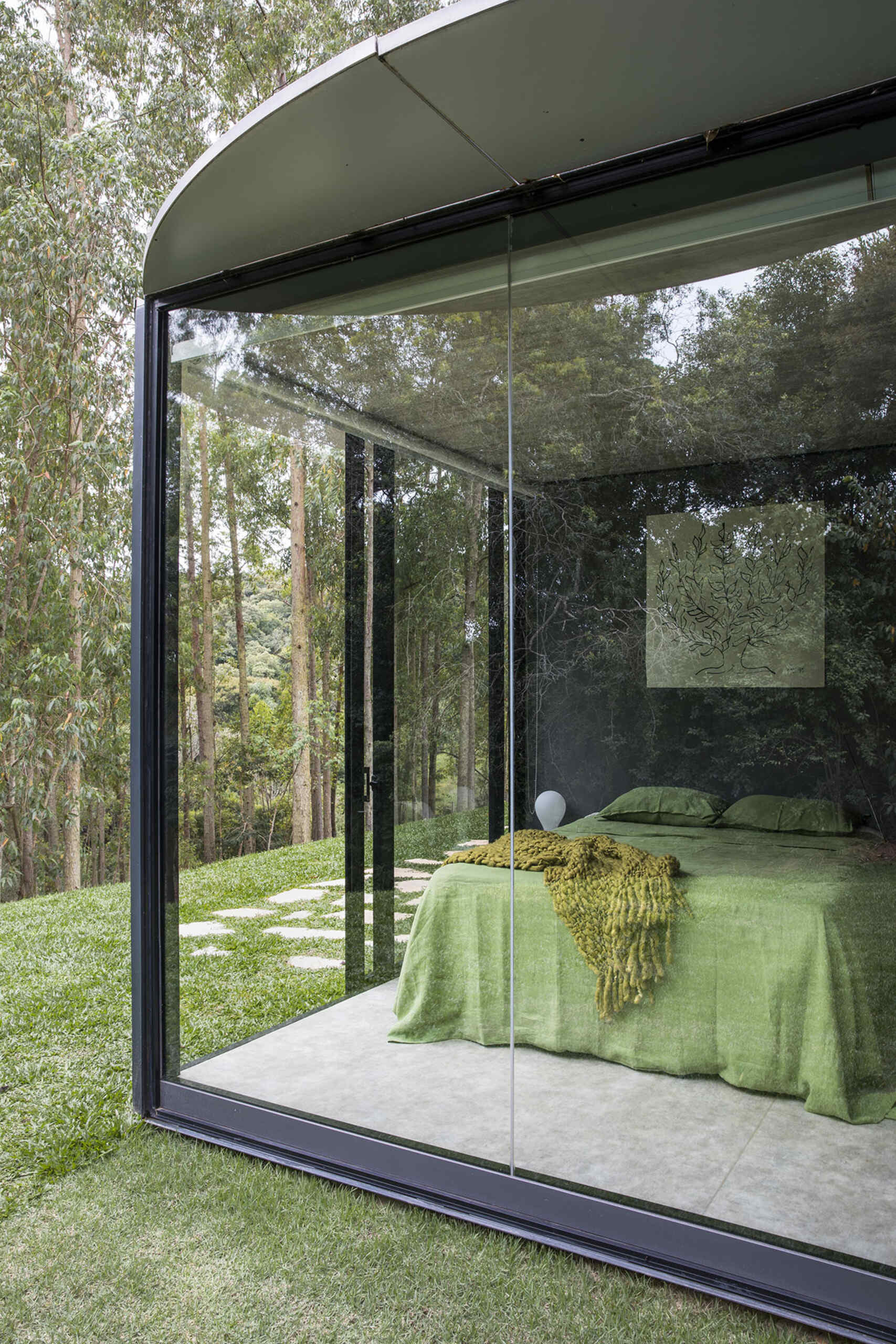
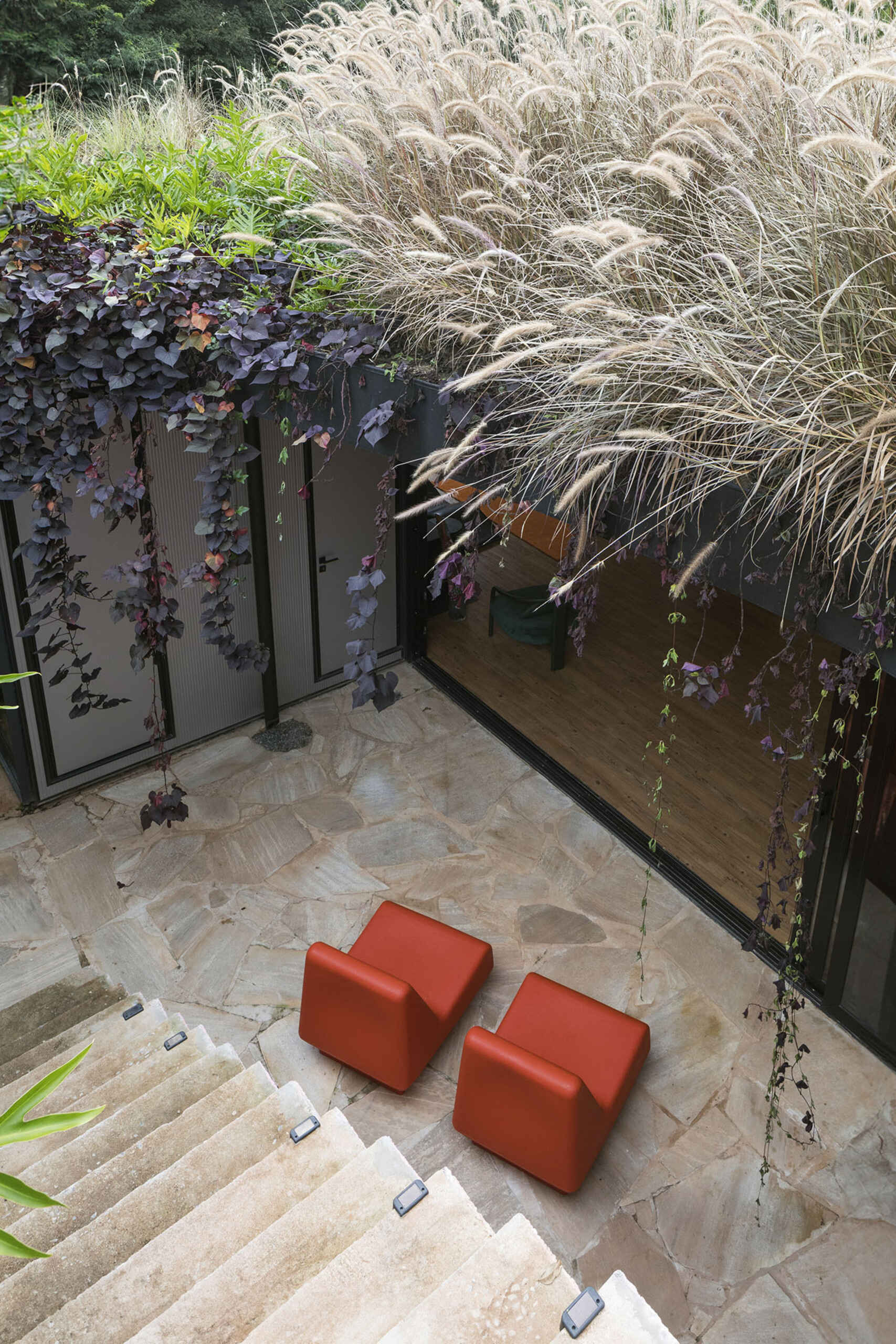
Outside, a curved swimming pool anchors the landscape. Rodrigo intentionally gave it an unconventional form to echo the organic, playful geometry of the house. It’s sculptural and unexpected, a place for the children to play and the adults to unwind, all surrounded by trees and birdsong.
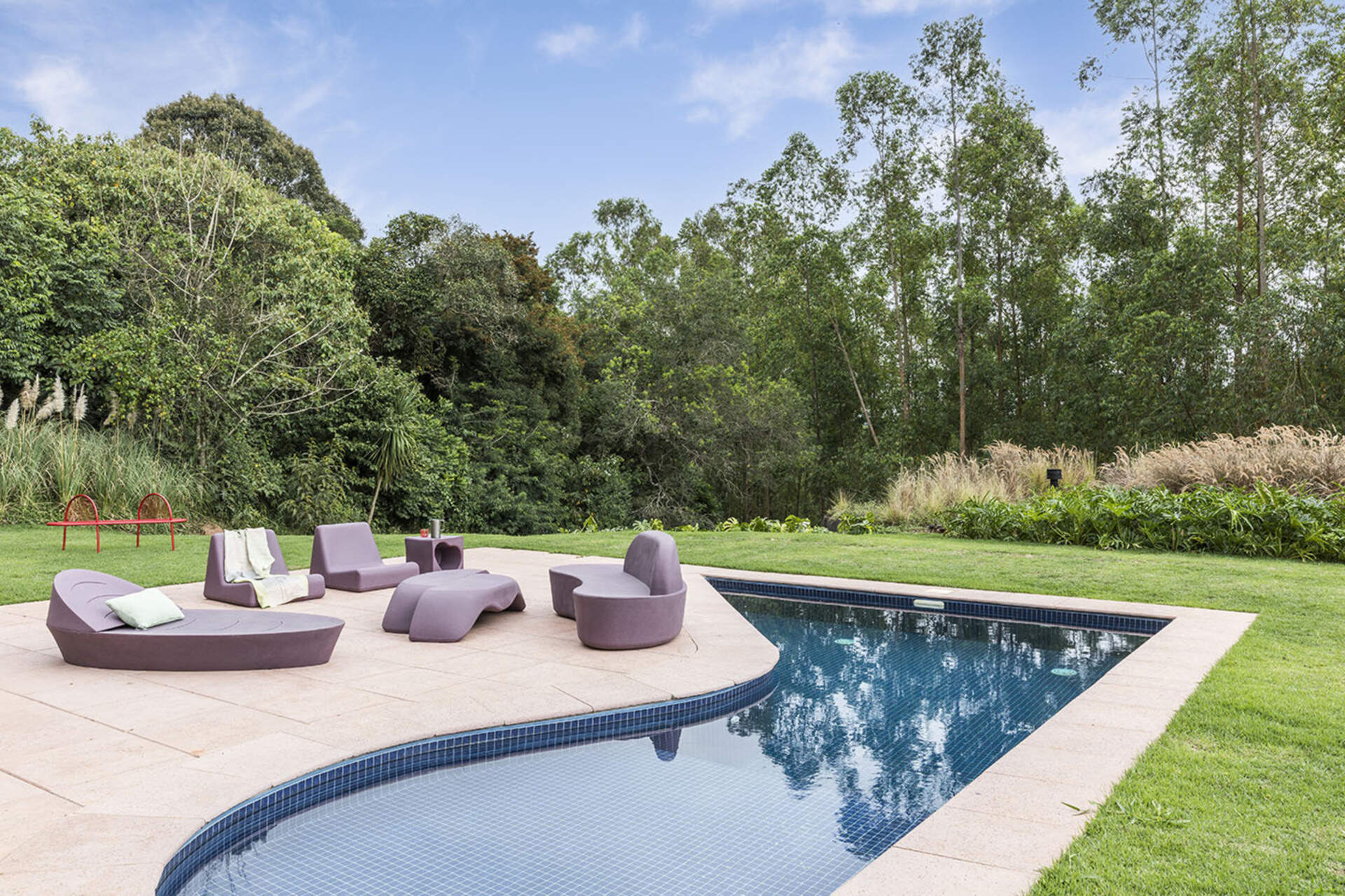
Rodrigo Ohtake’s Ibiúna retreat is more than just a weekend home, it’s a vision of how modular construction can be joyful, responsive, and deeply rooted in place. Built in just a month but designed with care, this project shows that prefab doesn’t have to mean predictable. It can be expressive, colorful, and in perfect rhythm with the natural world.