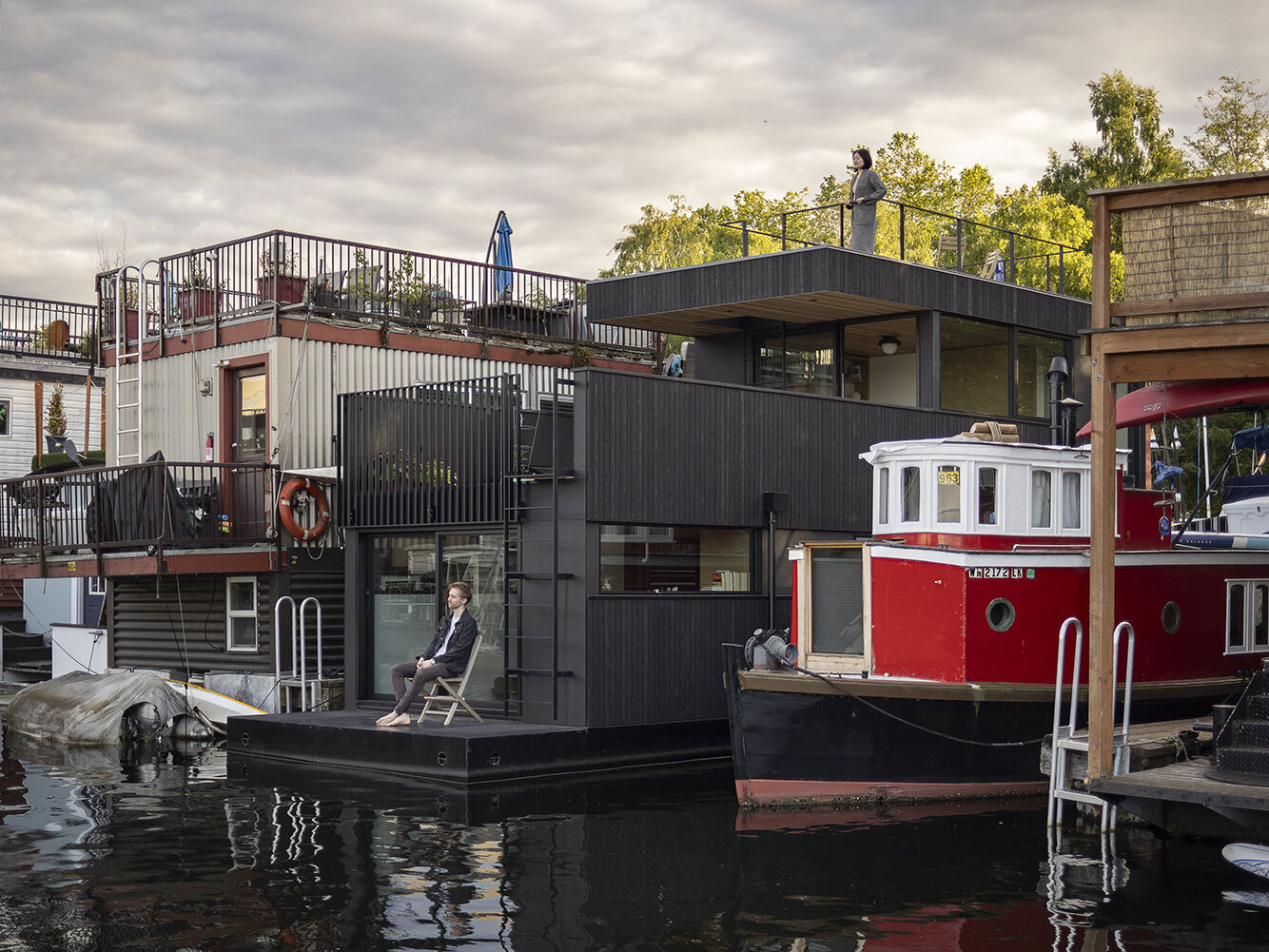
Blatto Boat is a newly constructed Floating On Water Residence (FOWR) located on the north end of Seattle’s Lake Union. Designed by Seattle studio GO’C, the houseboat is built within the exact footprint of an existing 12-by-40-foot vessel, making efficient use of every available inch.
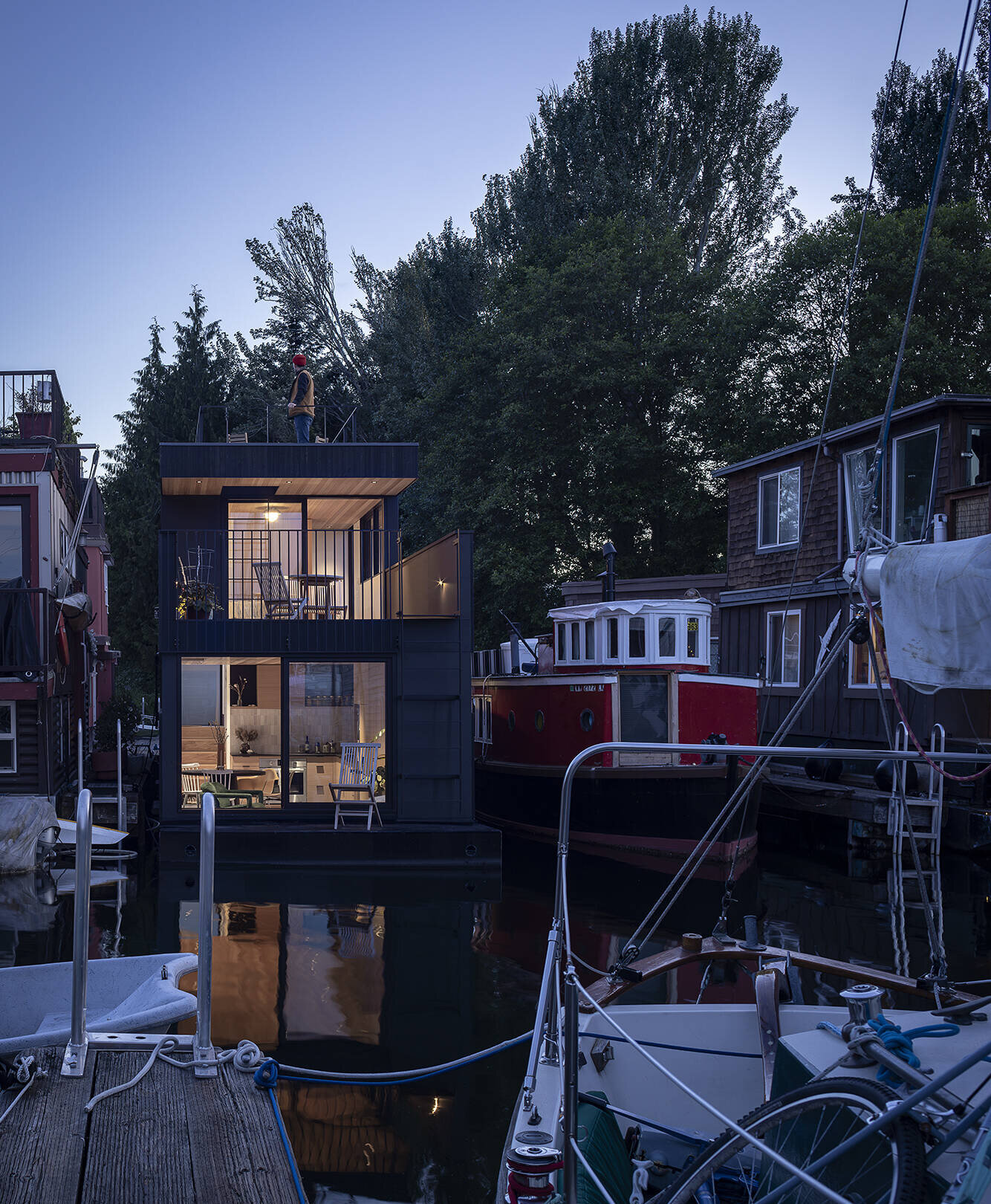
Working in close collaboration with a nautical engineer from the earliest design phases, GO’C developed a strategy that addressed structural constraints, weight distribution, and vertical limitations to deliver a fully functional residence on water.
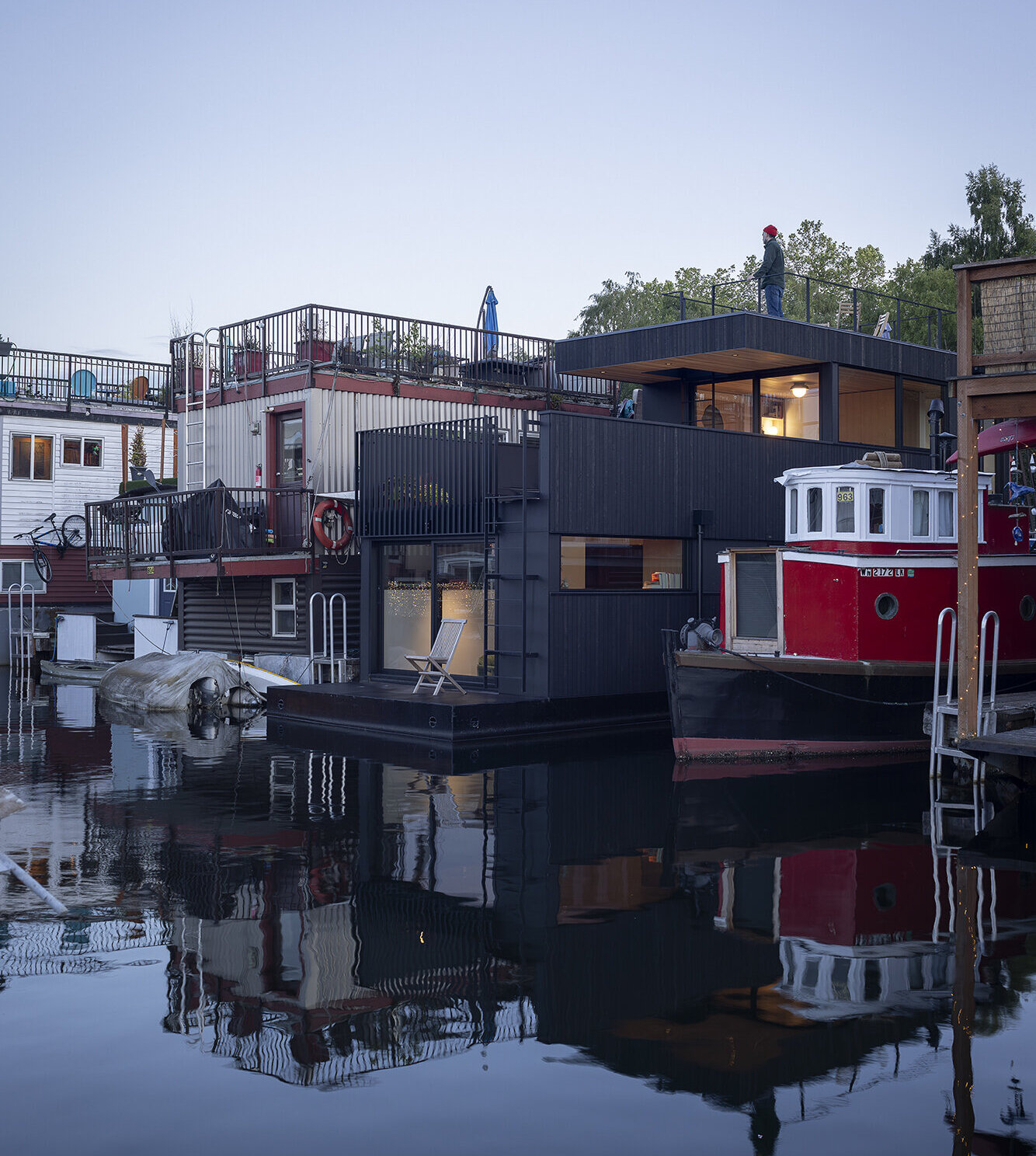
The structure was fabricated on land, lifted into the water, and towed to its final slip, where it was ballasted and leveled. With a steel hull rising four feet above the waterline, the main living level sits partially submerged, which lowers the center of gravity and improves stability.
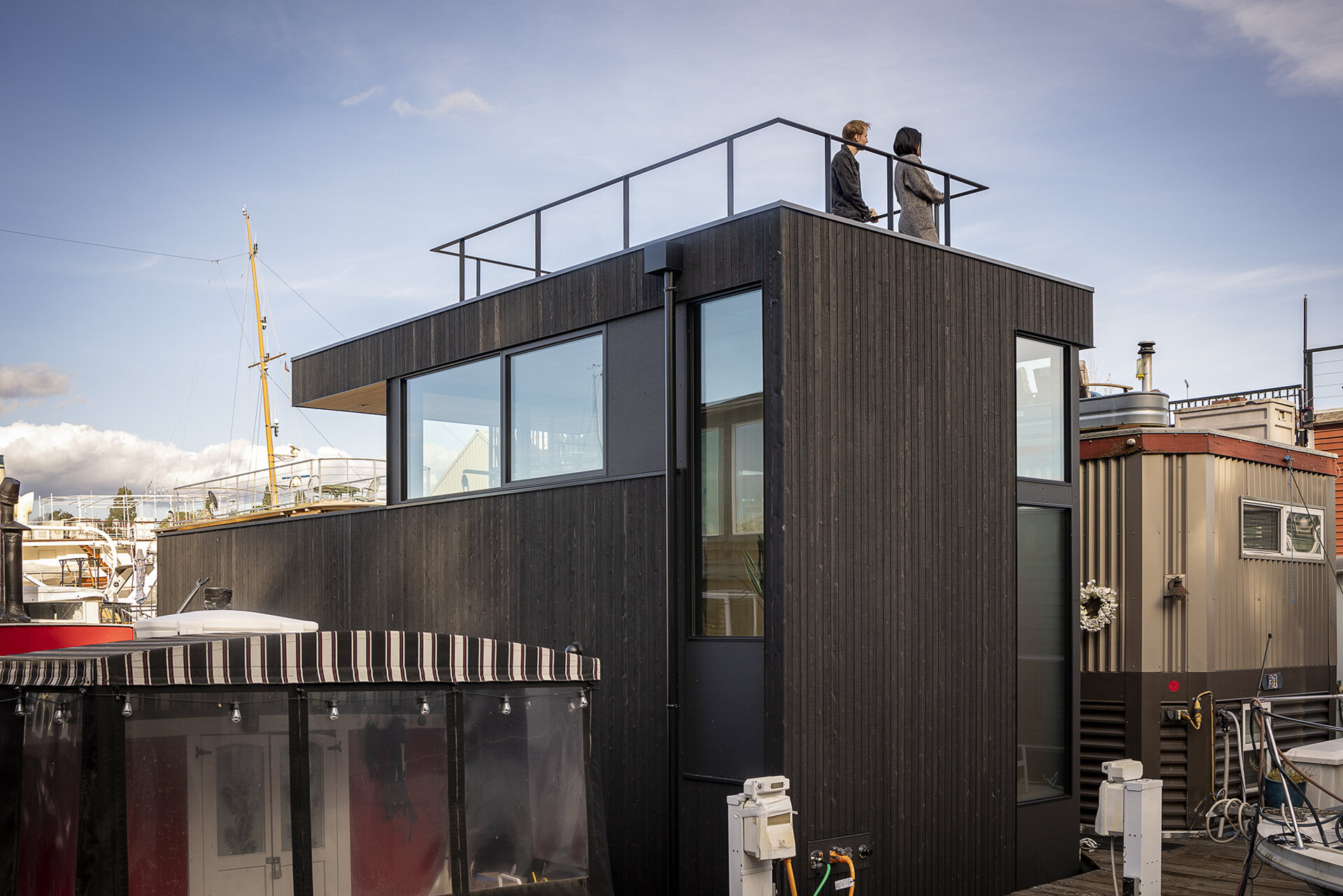
The exterior cladding is a combination of vertical cedar siding (finished in ebony stain) and Richlite panels in slate gray. Custom steel guardrails and ladders, painted in Benjamin Moore’s Onyx, enhance durability while maintaining a minimal profile.
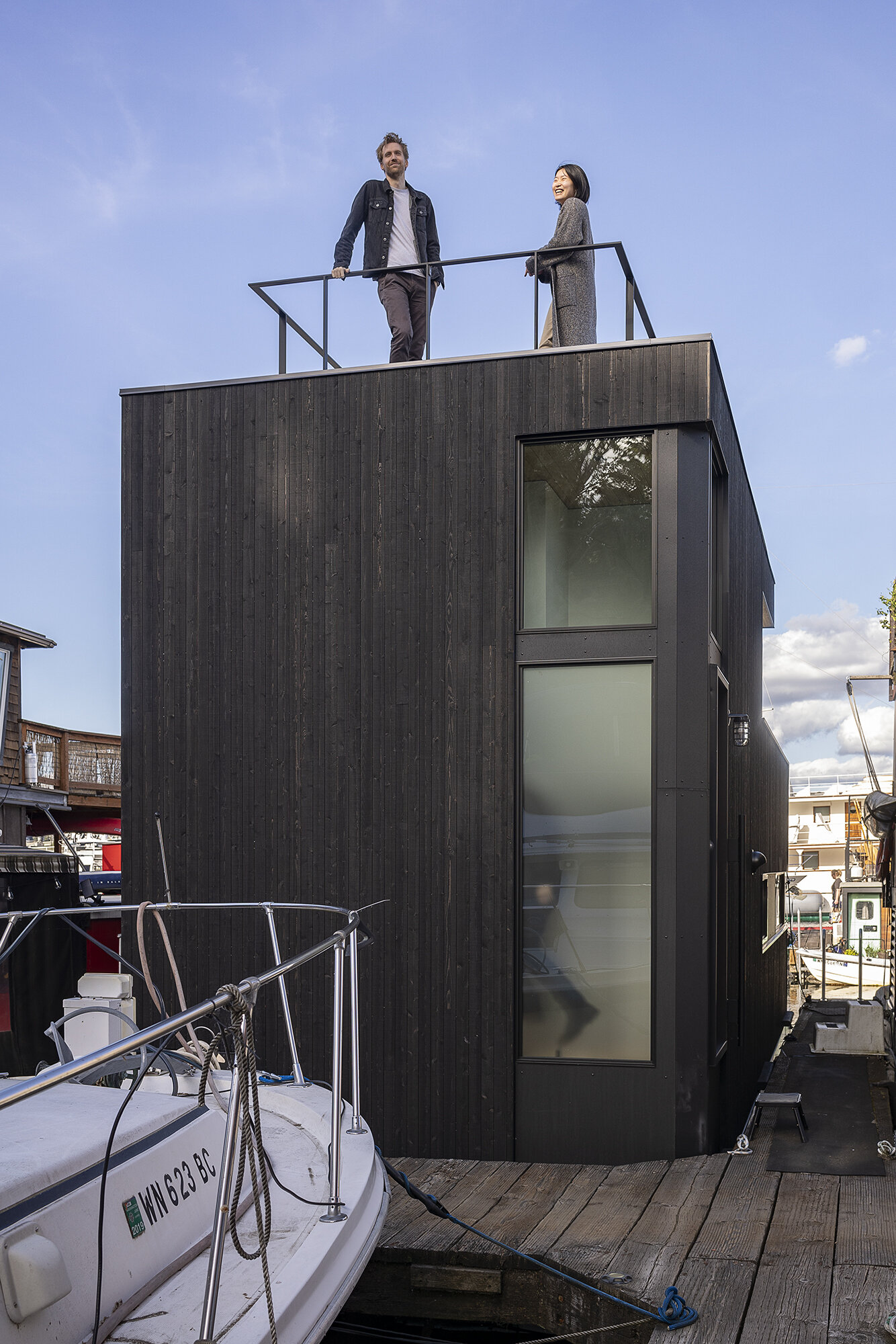
Weathershield Vue series aluminum windows and sliders are used throughout the home for resilience in a marine environment and to ensure light reaches interior spaces without compromising privacy.
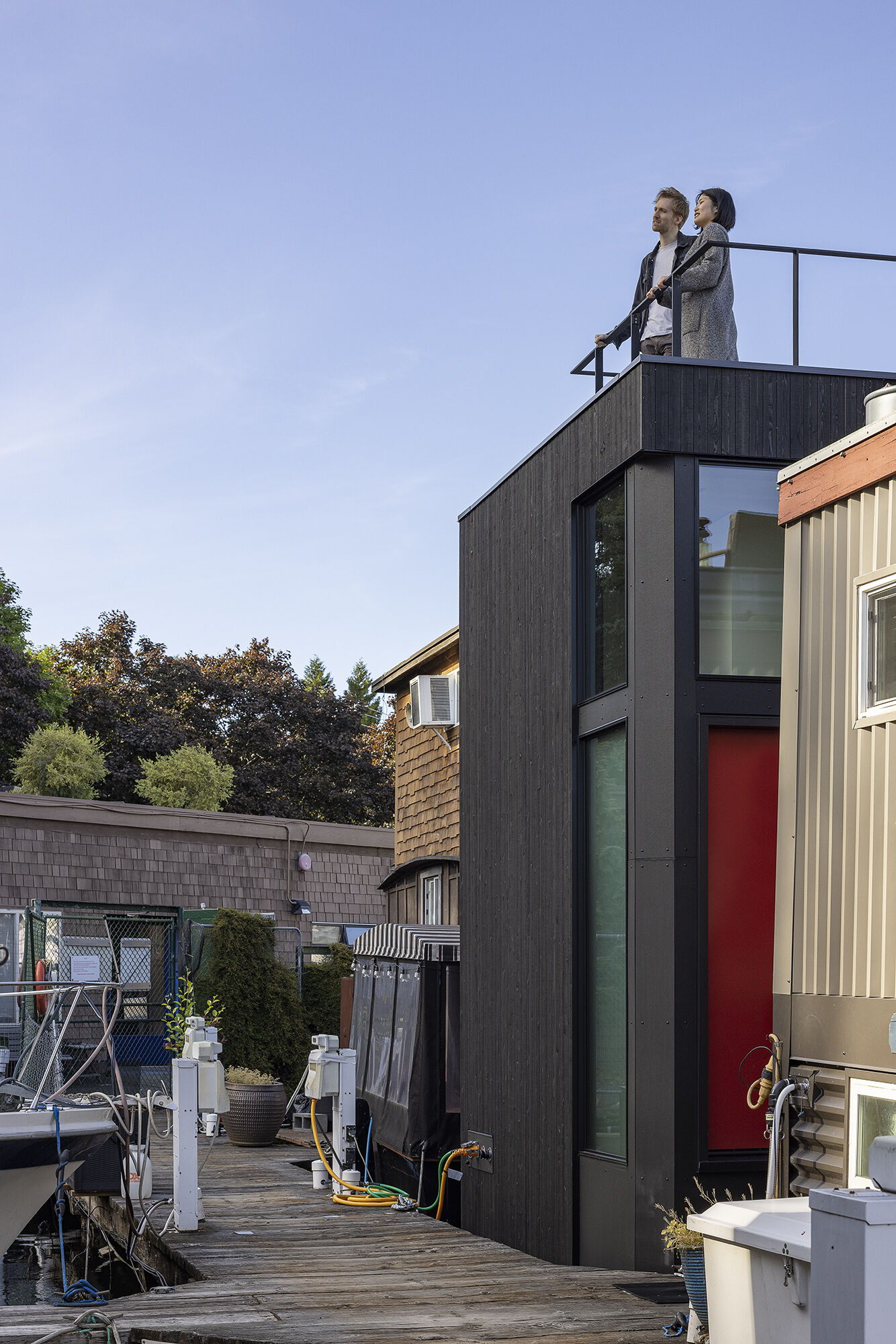
Clear hemlock is used as a soffit finish under the eaves, visually linking the exterior to the home’s interior ceilings. This material continuity not only warms up the exterior expression of the houseboat but also reinforces a cohesive design language, blurring the boundary between inside and out.
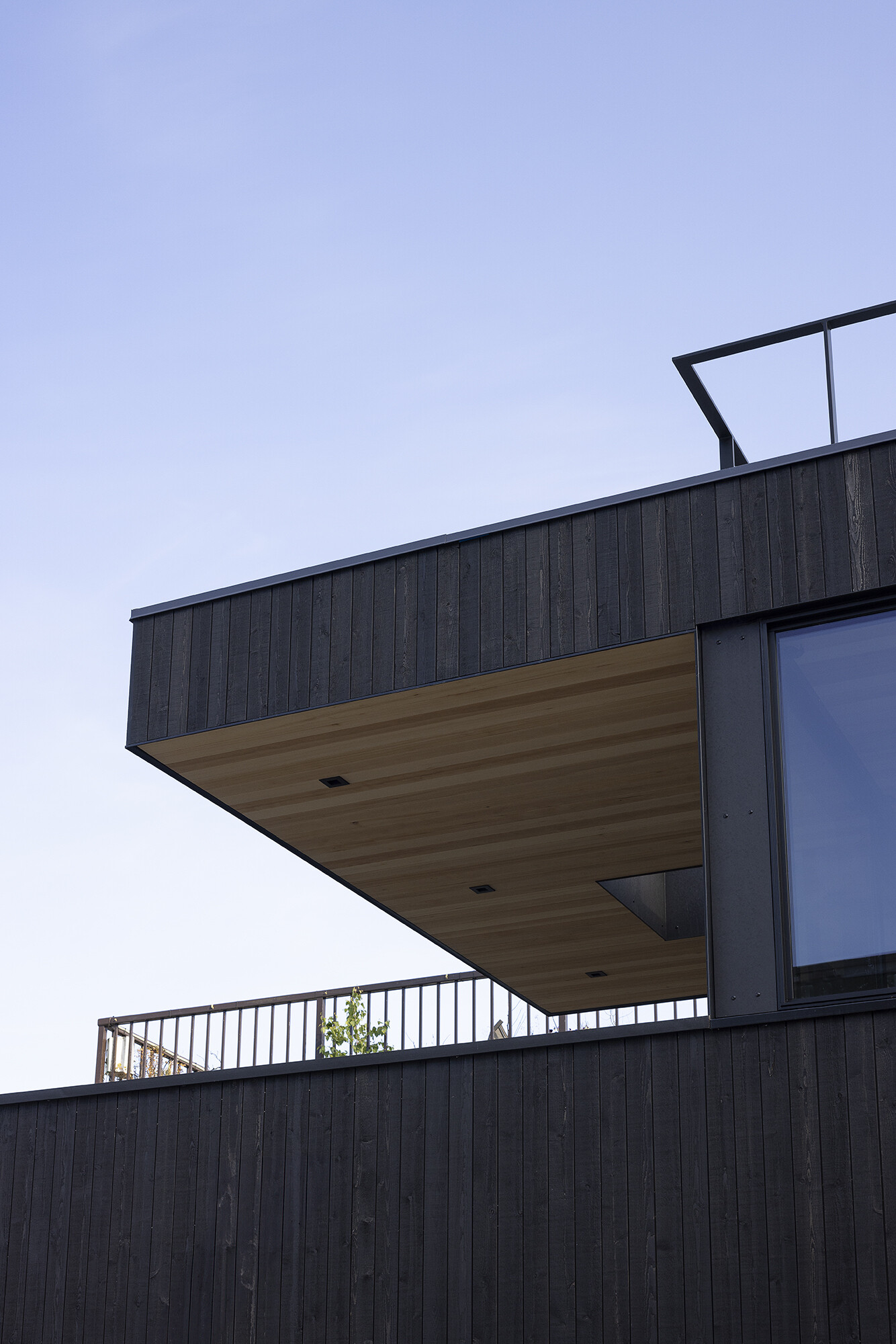
GO’C designed custom white oak cabinetry that runs the full length of the kitchen wall, integrating seamlessly with adjacent millwork. Countertops are made from Richlite, a durable and sustainable composite material, and the backsplash is finished in seashell-toned ceramic tile.
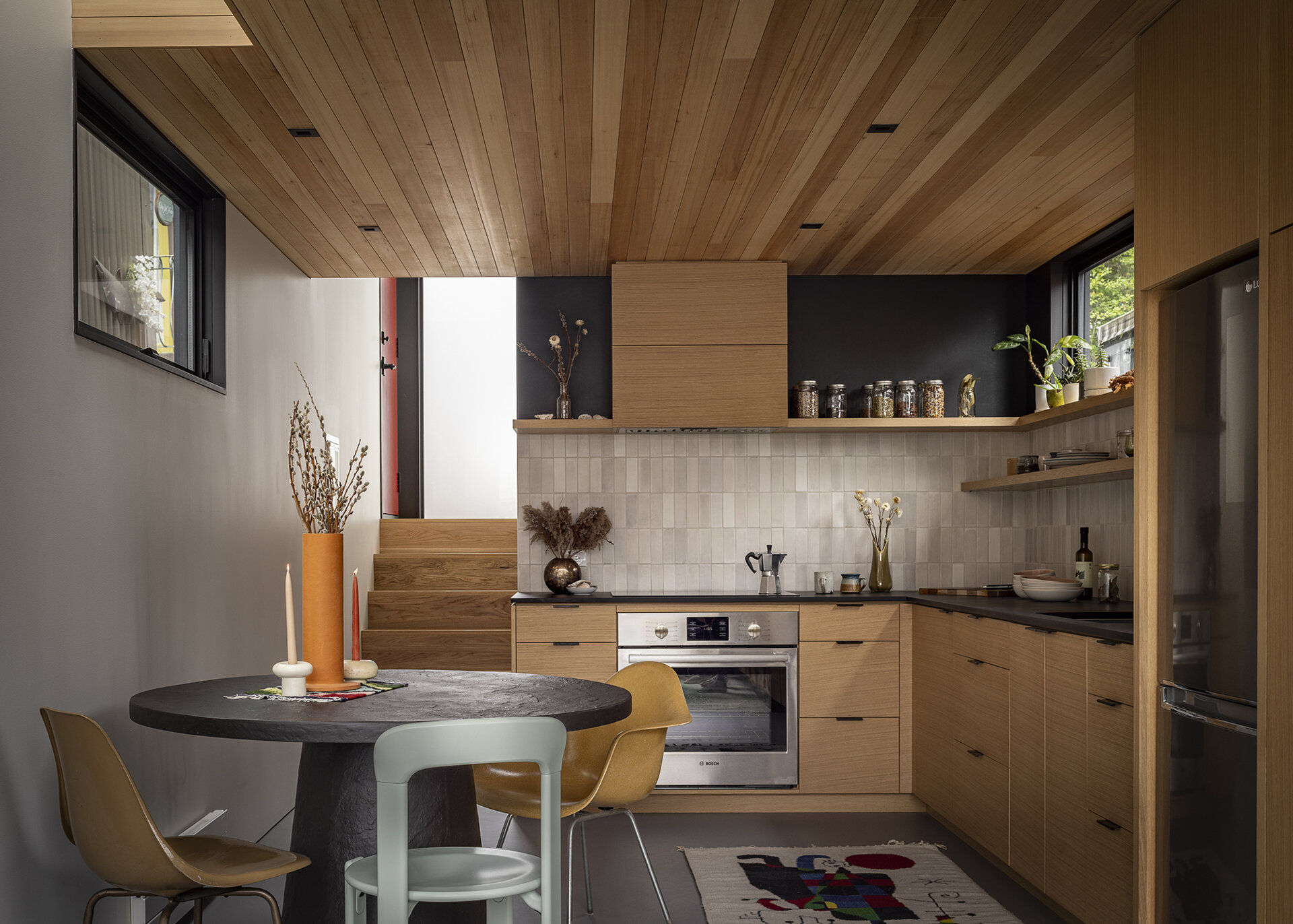
Appliances were chosen for efficiency and scale: a Bosch cooktop and range, and a Summit refrigerator. A central island on casters provides added flexibility, it can function as prep surface, dining table, or work desk depending on the need. Flooring is Forbo Marmoleum for durability and easy cleaning, while the ceiling is clad in clear hemlock, creating a sense of continuity throughout the level. Recessed 2” Dals LED fixtures provide even, unobtrusive lighting.
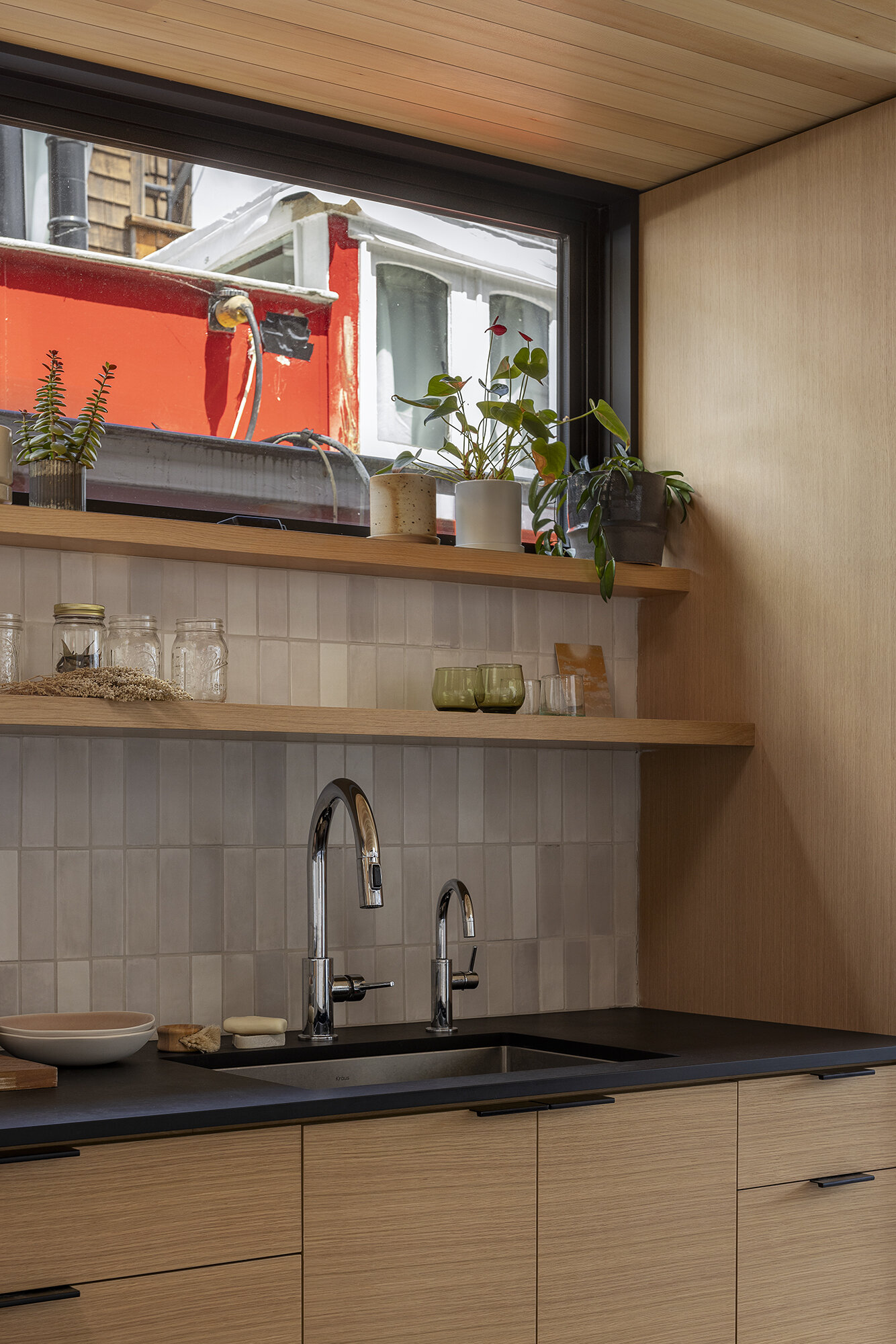
The living area is positioned adjacent to the kitchen and shares its material palette, making the space feel unified and efficient. A built-in seating nook anchors the room, with a custom white oak sofa that includes integrated storage and converts into a pull-out bed for guests. This dual-function piece was designed by GO’C specifically for the home’s compact footprint.
Natural light enters the living space from multiple angles. Clerestory windows preserve privacy from neighboring houseboats while still admitting daylight, while the extended window sills, used throughout the main level, continue here as informal shelving and display surfaces.
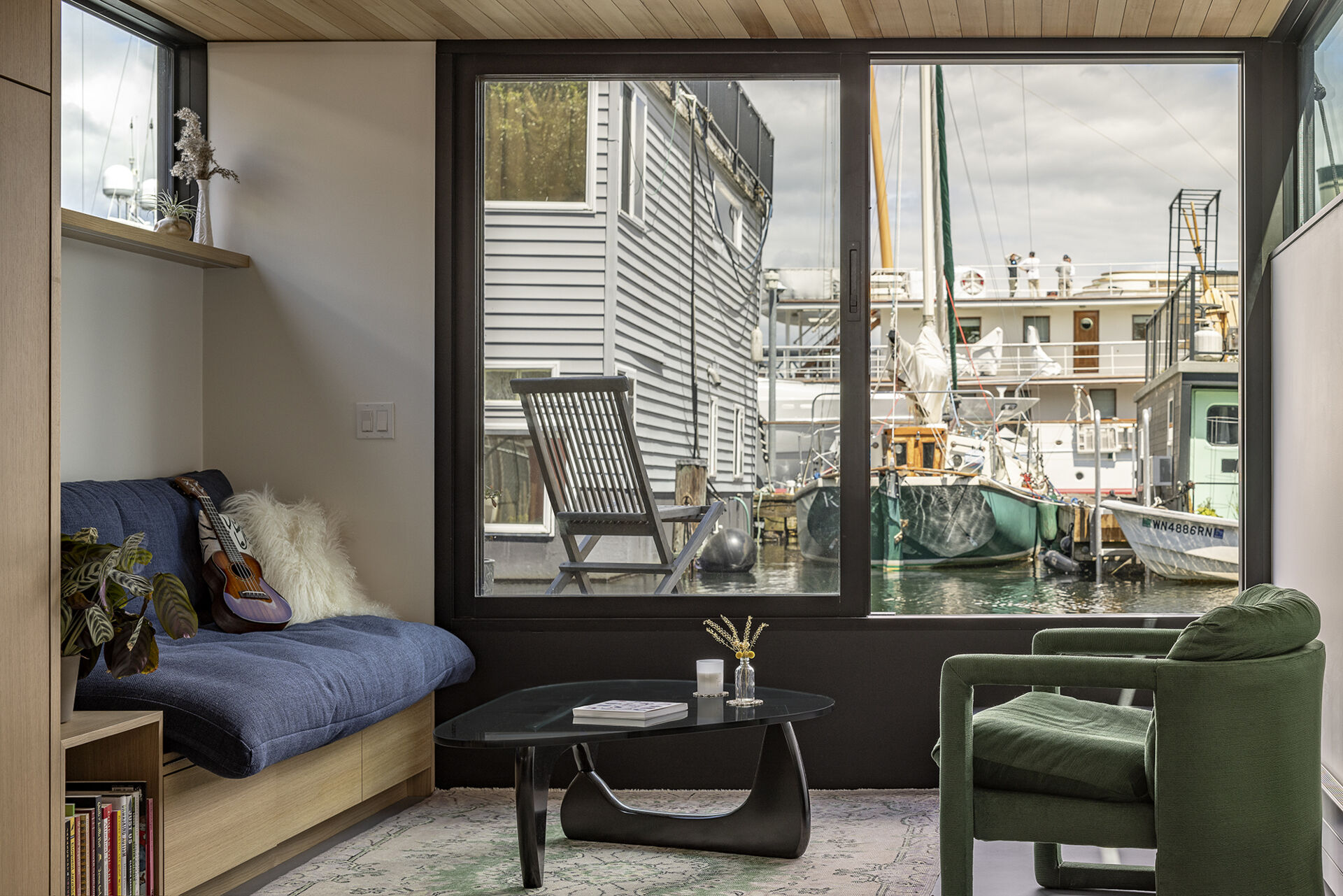
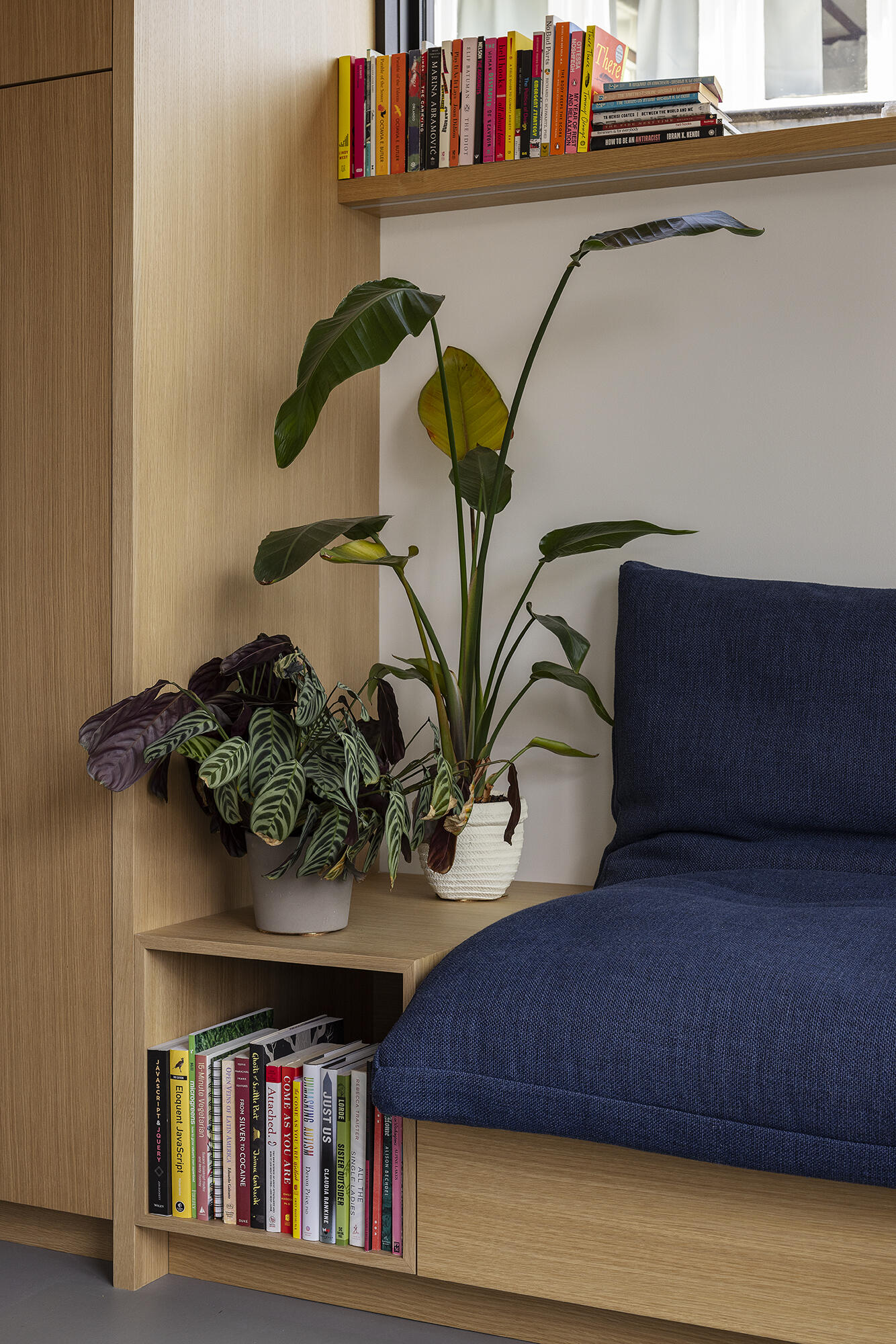
In a layout where every foot counts, the stair design is a feat of spatial ingenuity. Wrapping around the central bathroom core, the staircase serves triple duty: creating entryway storage below, bedroom storage above, and forming the visual spine of the home.
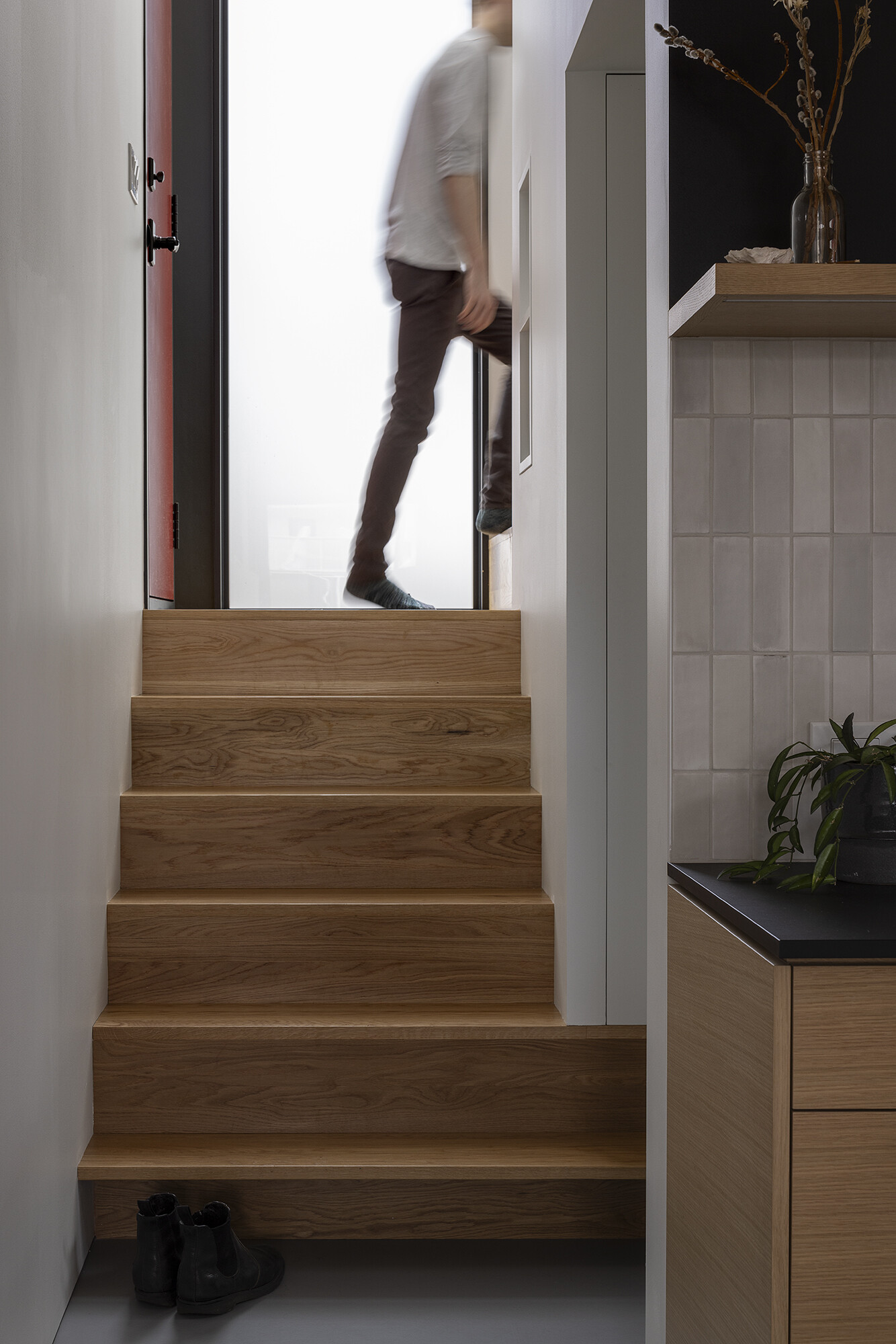
Unlike a steep ship ladder, the choice to install real stairs makes the house feel more grounded, a decision that required surgical precision during planning. White oak engineered flooring ties the levels together, and the whole structure feels seamless, compact, and considered.
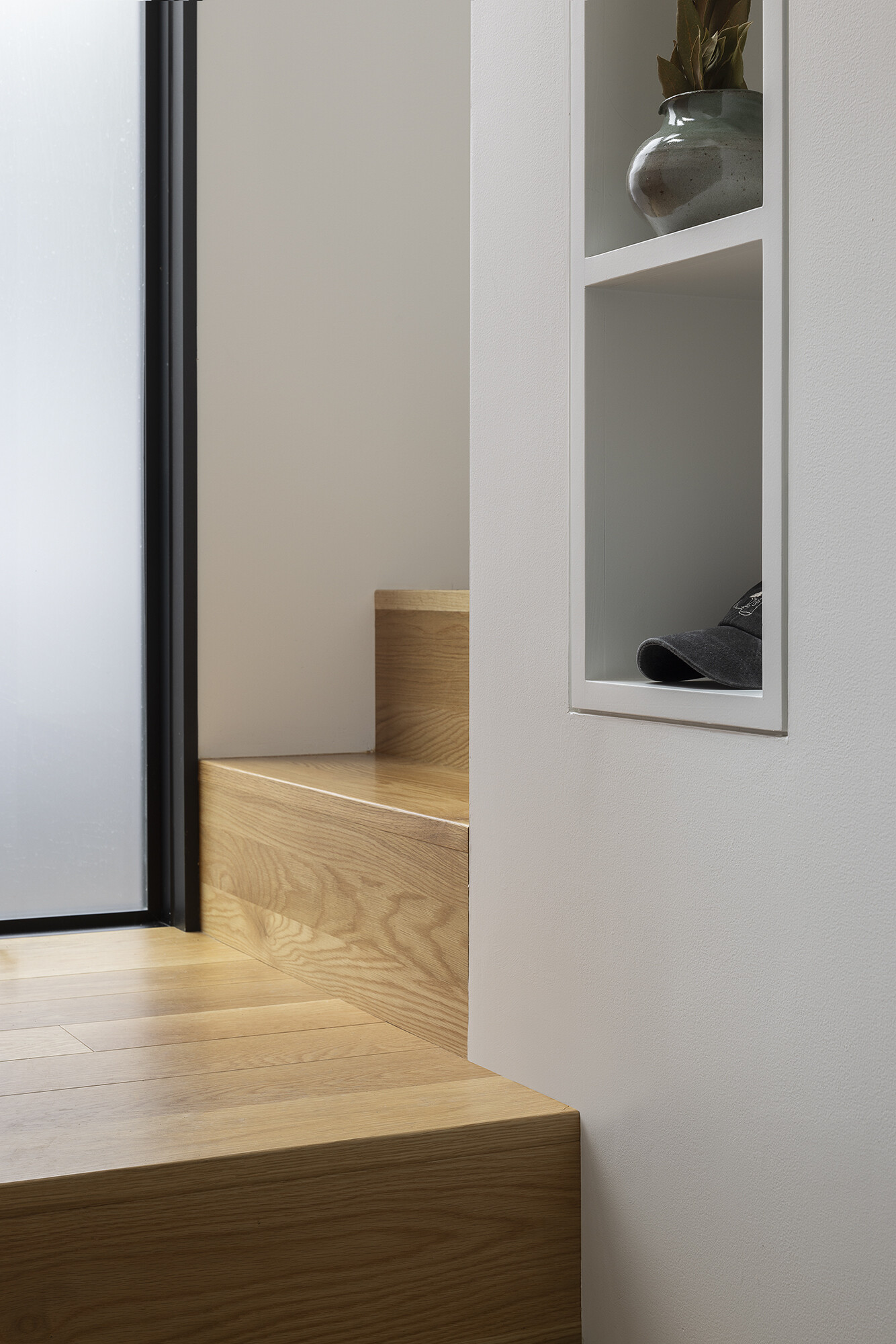
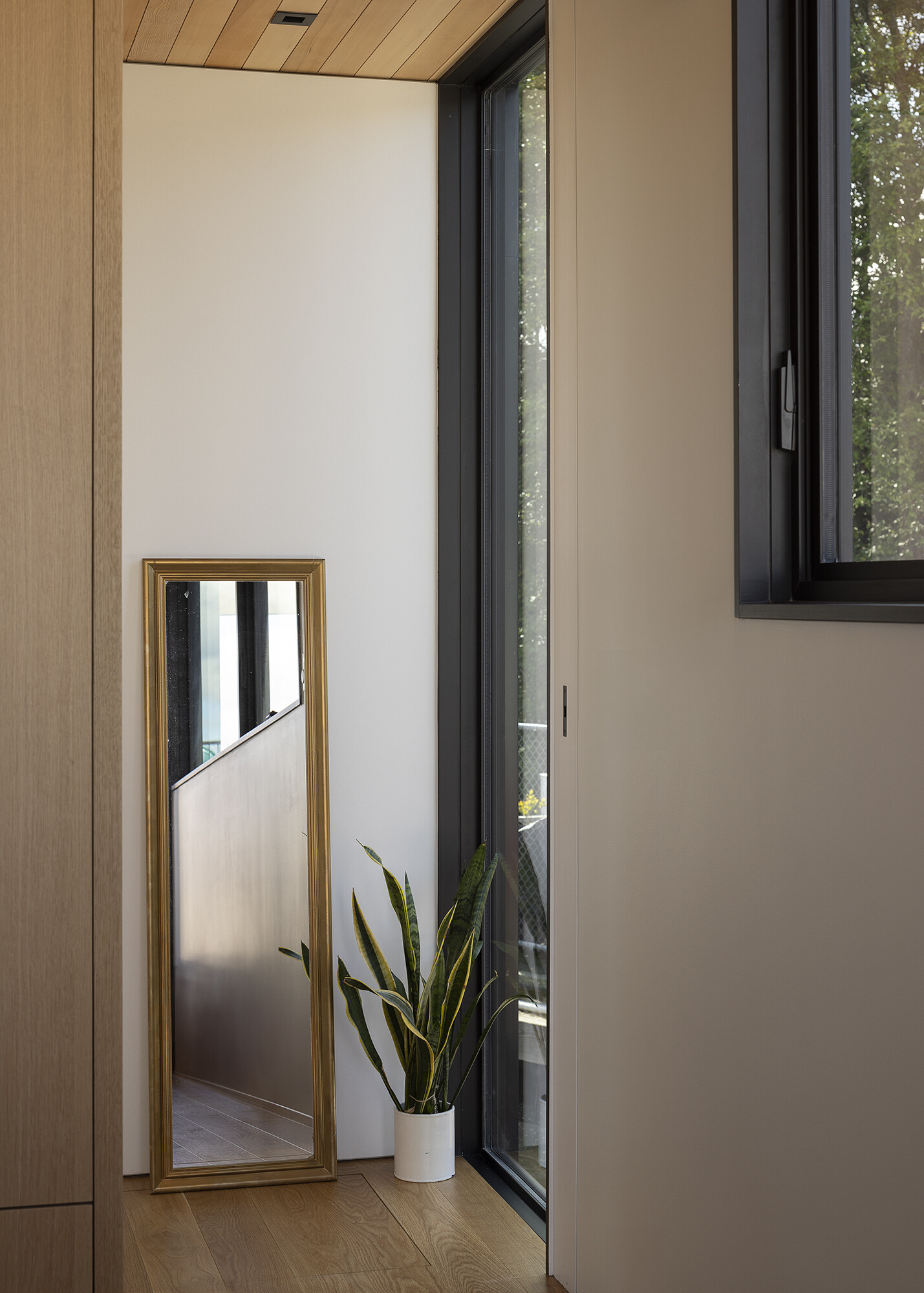
The upper-level bedroom continues the theme of custom woodwork, with white oak built-ins that blend the bed, bedside tables, and closet into a single composition. The ceiling remains clear hemlock, echoing the materials below, while lighting by Cedar & Moss and Hay adds warmth and softness.
Glass sliders open onto a deck, a rare luxury for a home of this size, giving the small bedroom a strong sense of openness and escape.
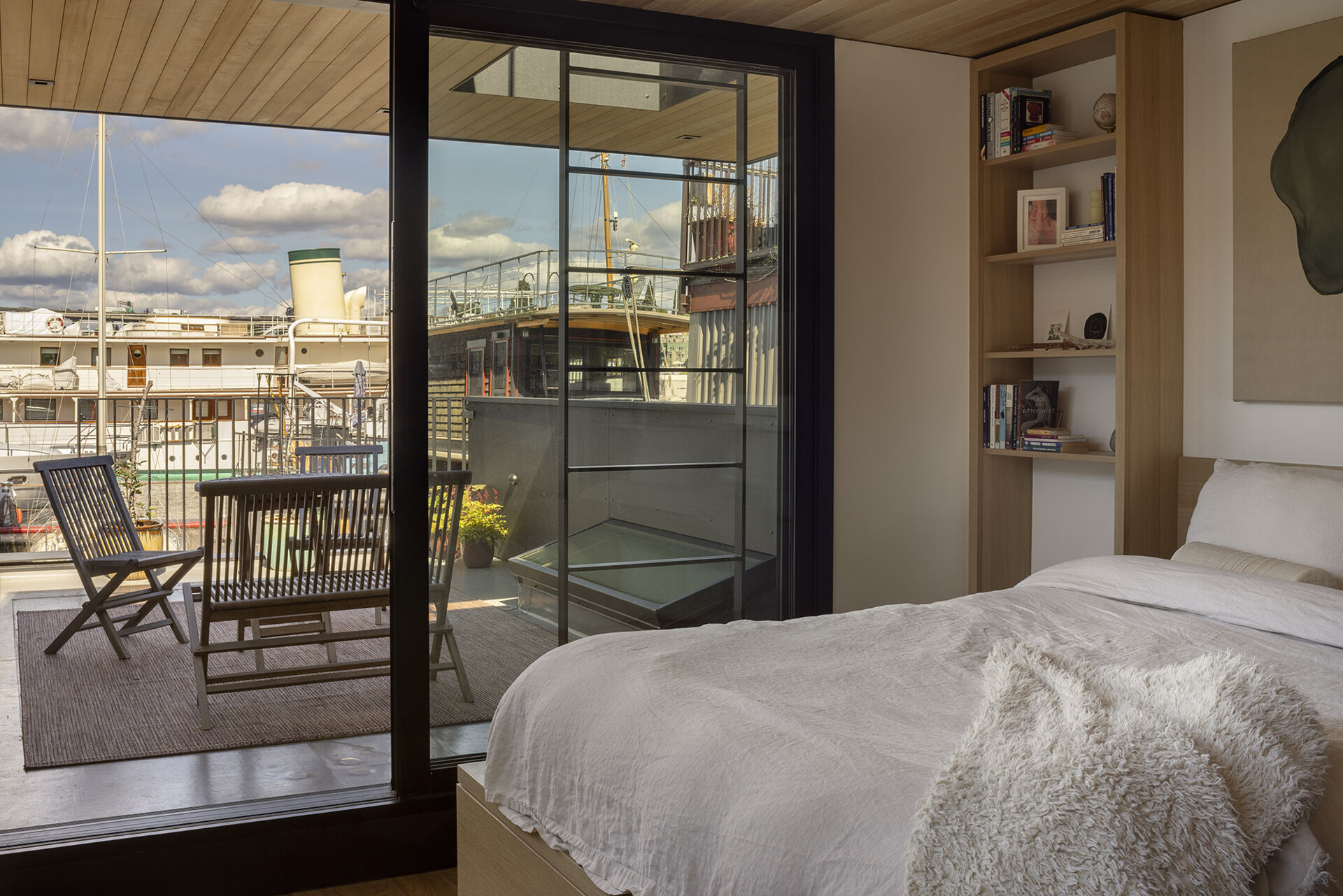
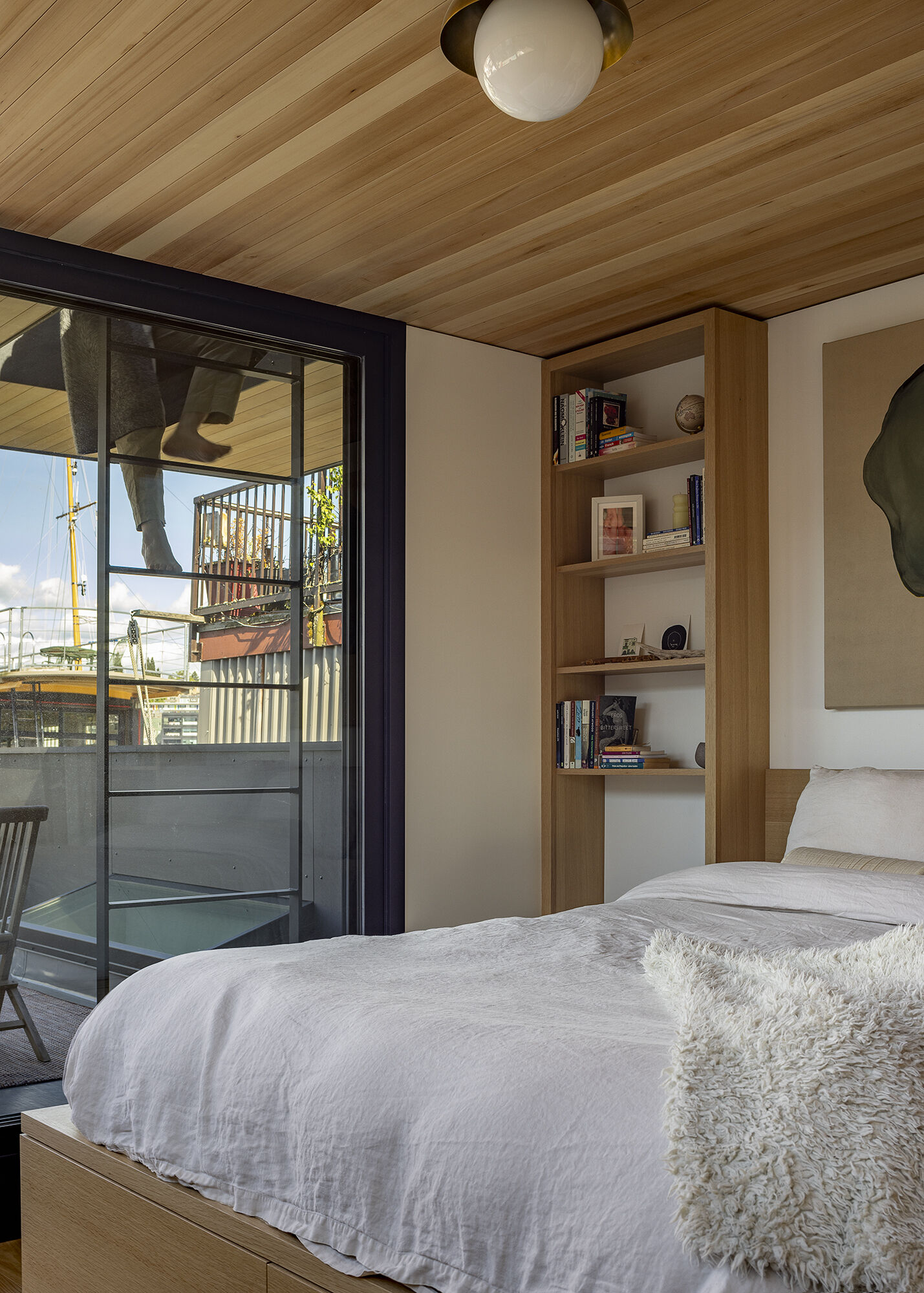
From the deck, a steel ladder leads up to the roof terrace, where panoramic views of the Seattle skyline can be enjoyed.
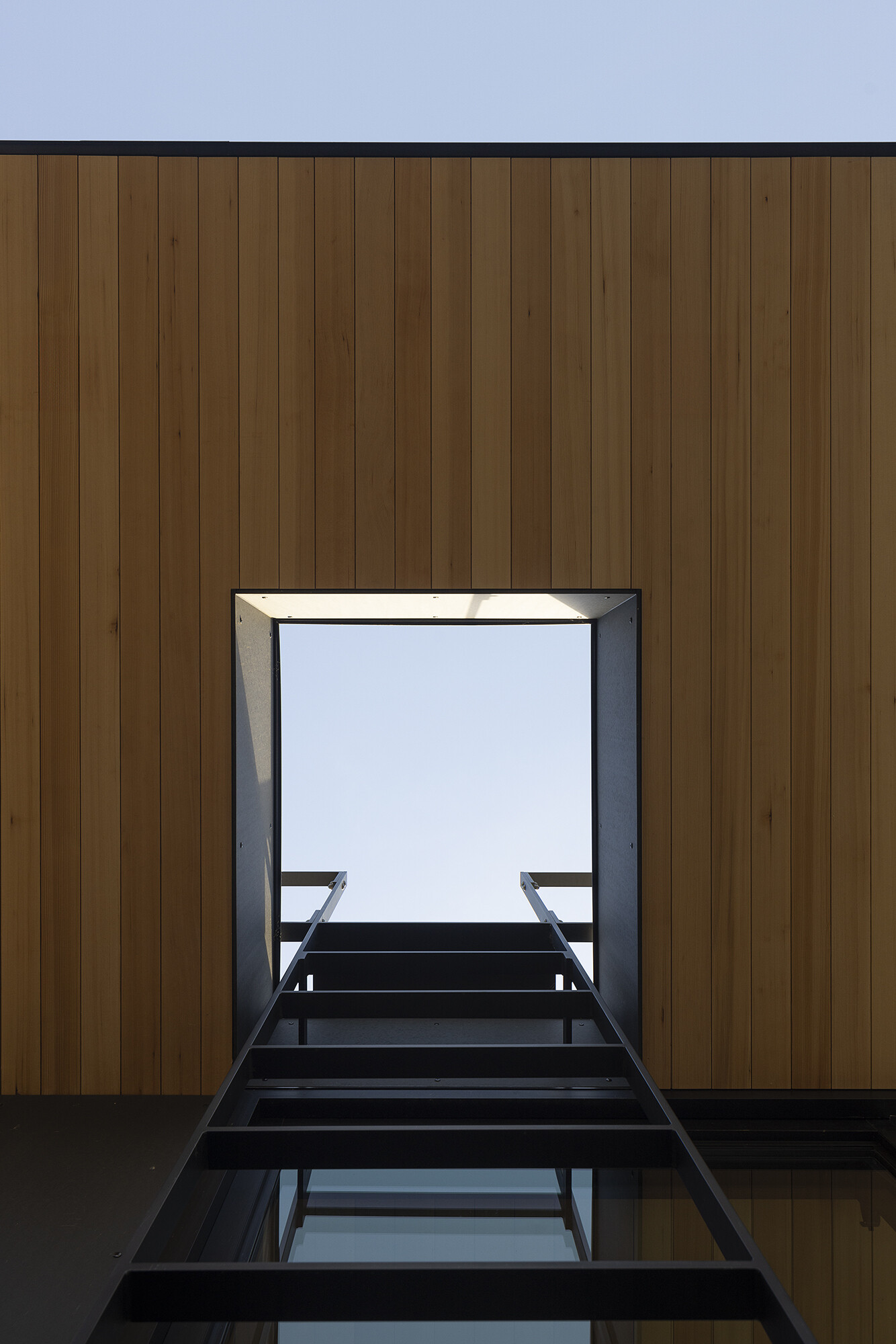
Here’s a look at the floor plan, showing how the home is designed over multiple levels.
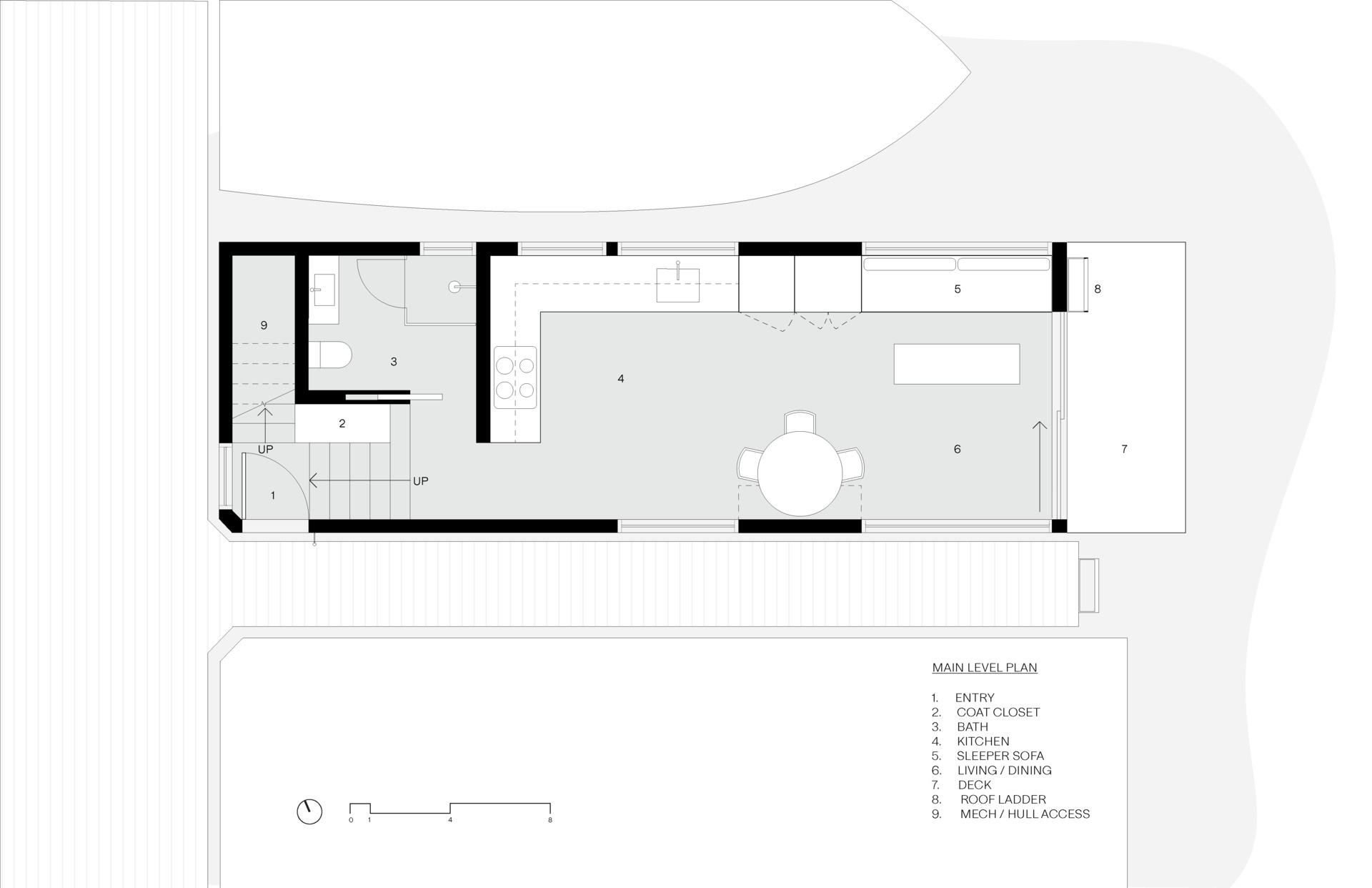
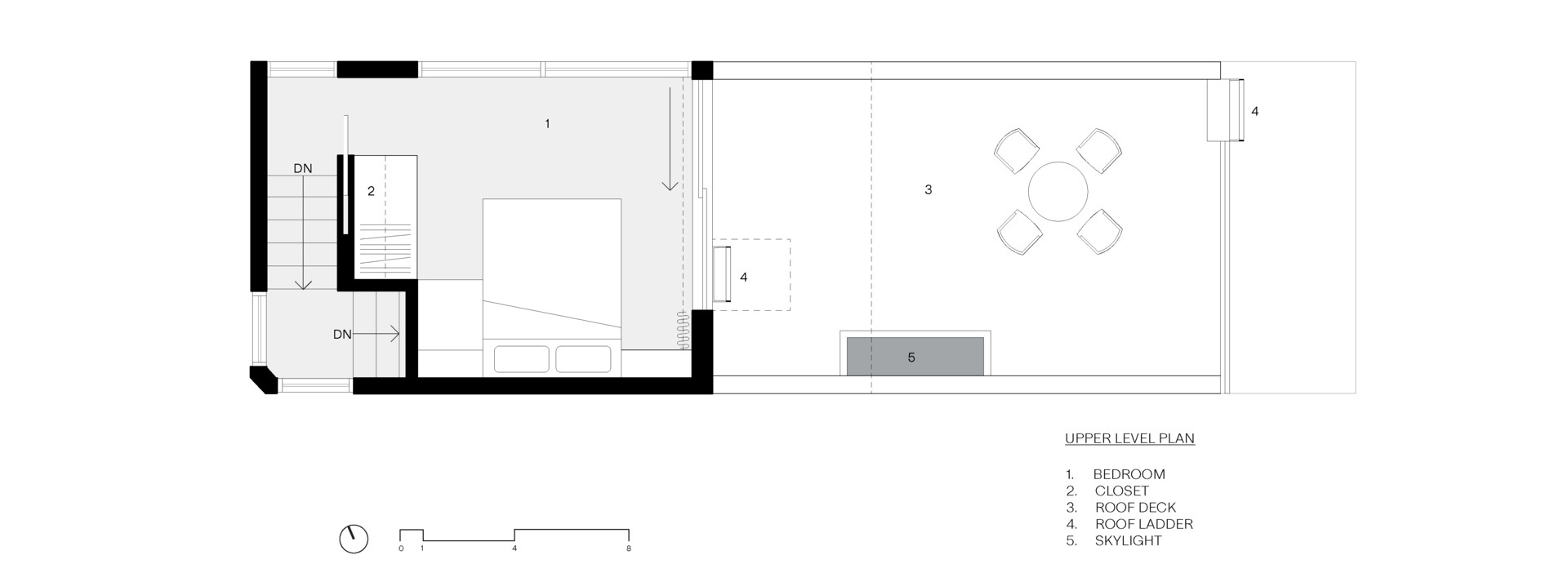
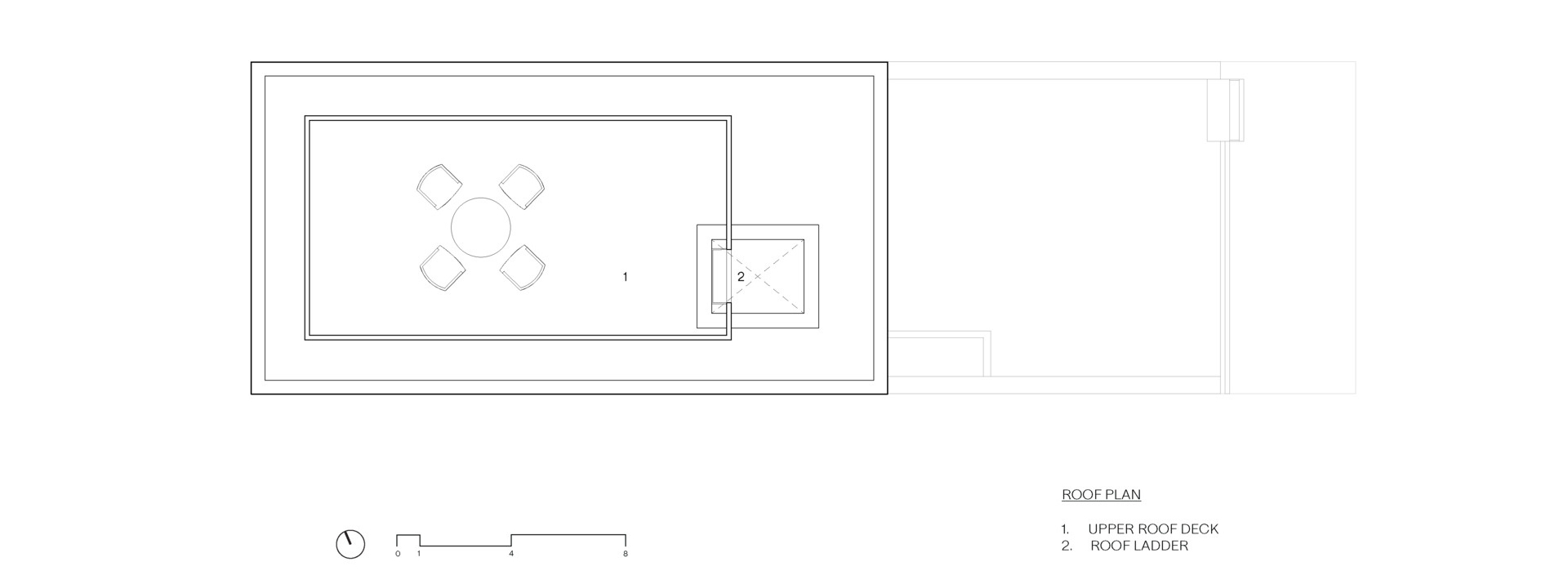
This precision-built houseboat is a study in compact design, balancing marine engineering and modern residential comfort.