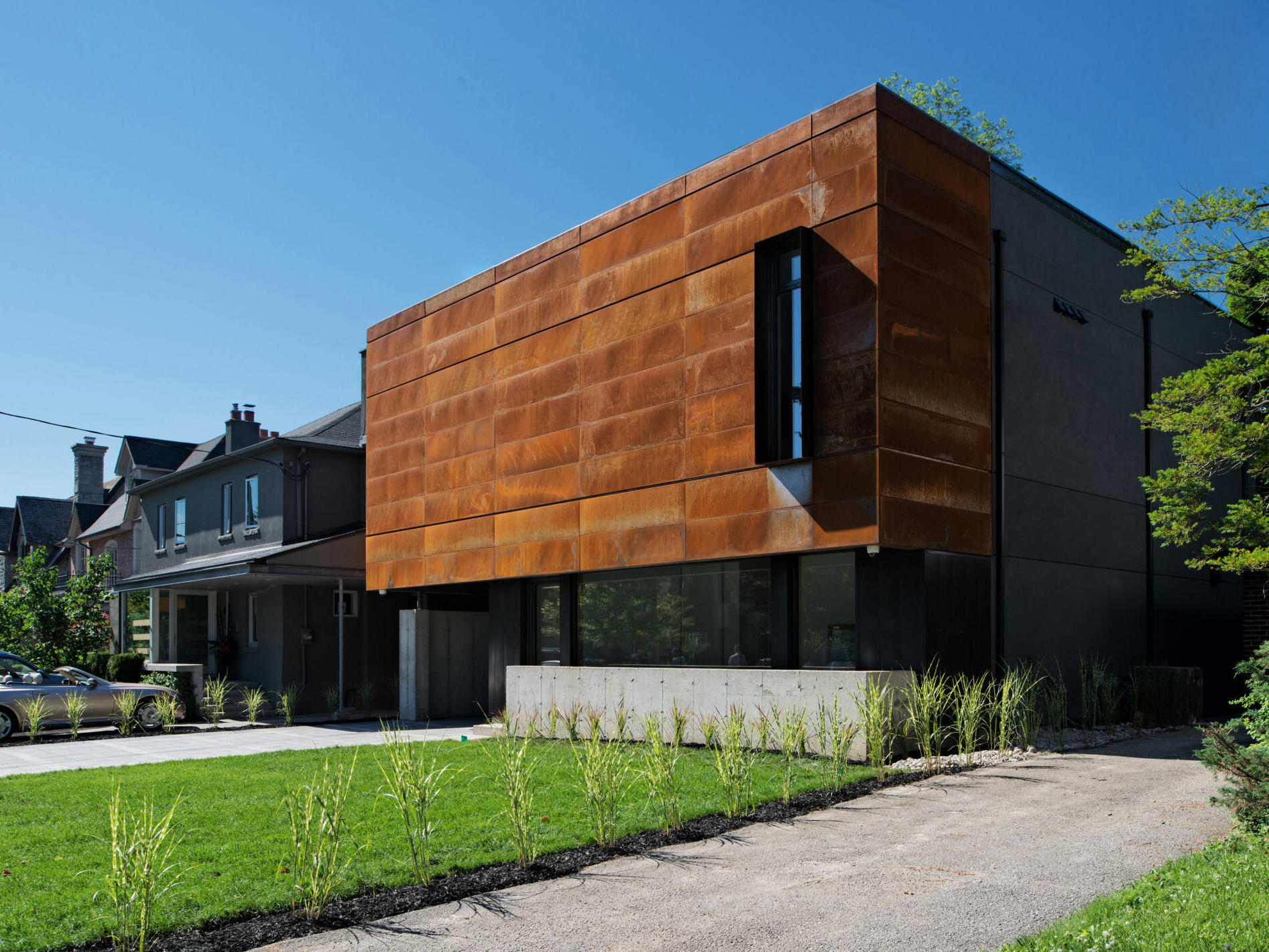
Designed by Toronto-based Tact Design Inc., 66 Heathdale is a striking single-family home set on the edge of Cedarvale Park’s ravine in Mid-town Toronto. With its bold presence facing the street and tranquil retreat toward the ravine, the house thoughtfully balances privacy, openness, and personal expression. The architecture and interior design work together to reflect the natural surroundings while offering refined, livable spaces tailored to the homeowners.
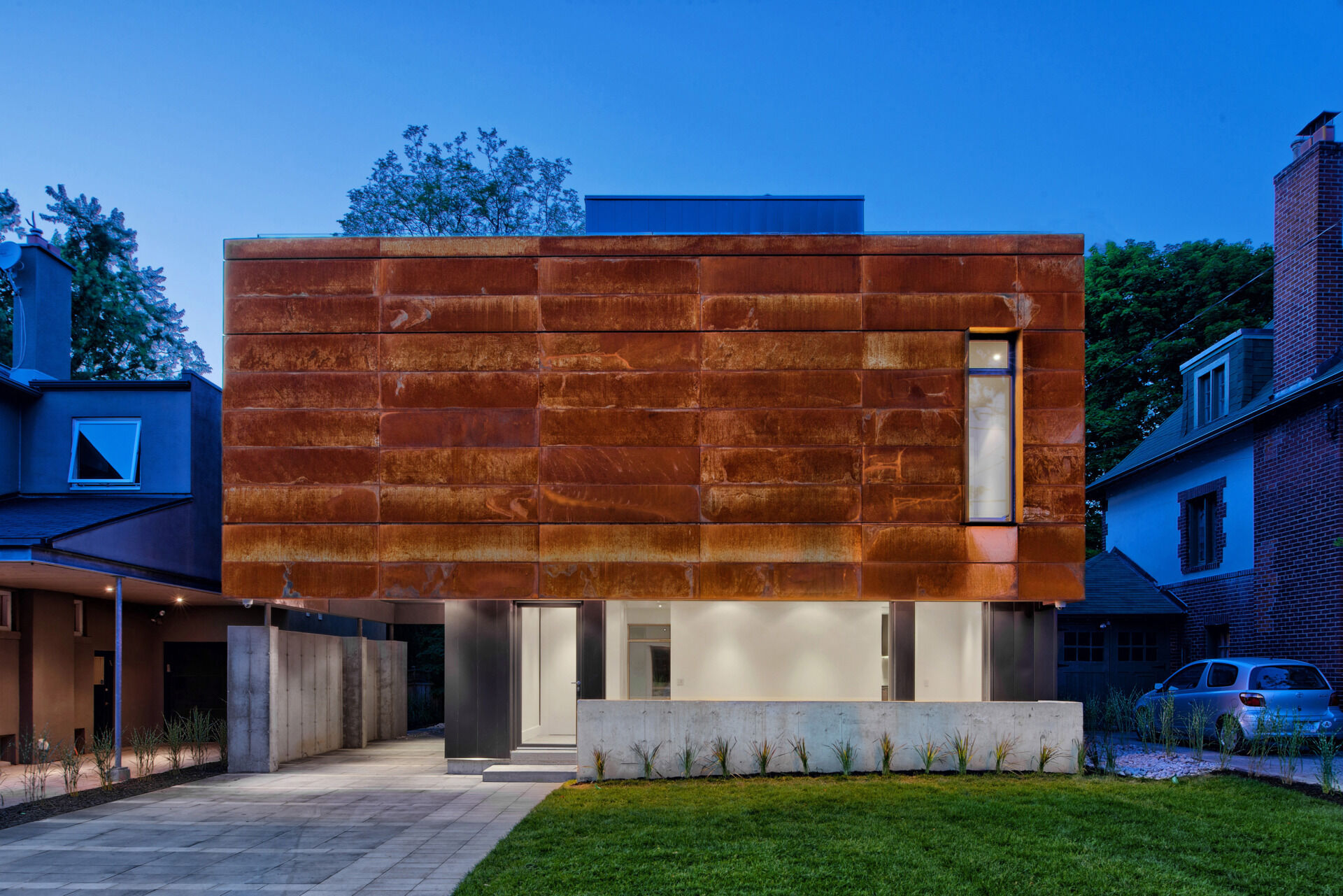
Facing the street, the home presents a powerful yet understated Corten steel facade. The weathered finish gives the exterior a sculptural, textural quality while grounding the home firmly within its urban setting. This durable, expressive material sets the tone for the home’s bold architectural language and restrained elegance.
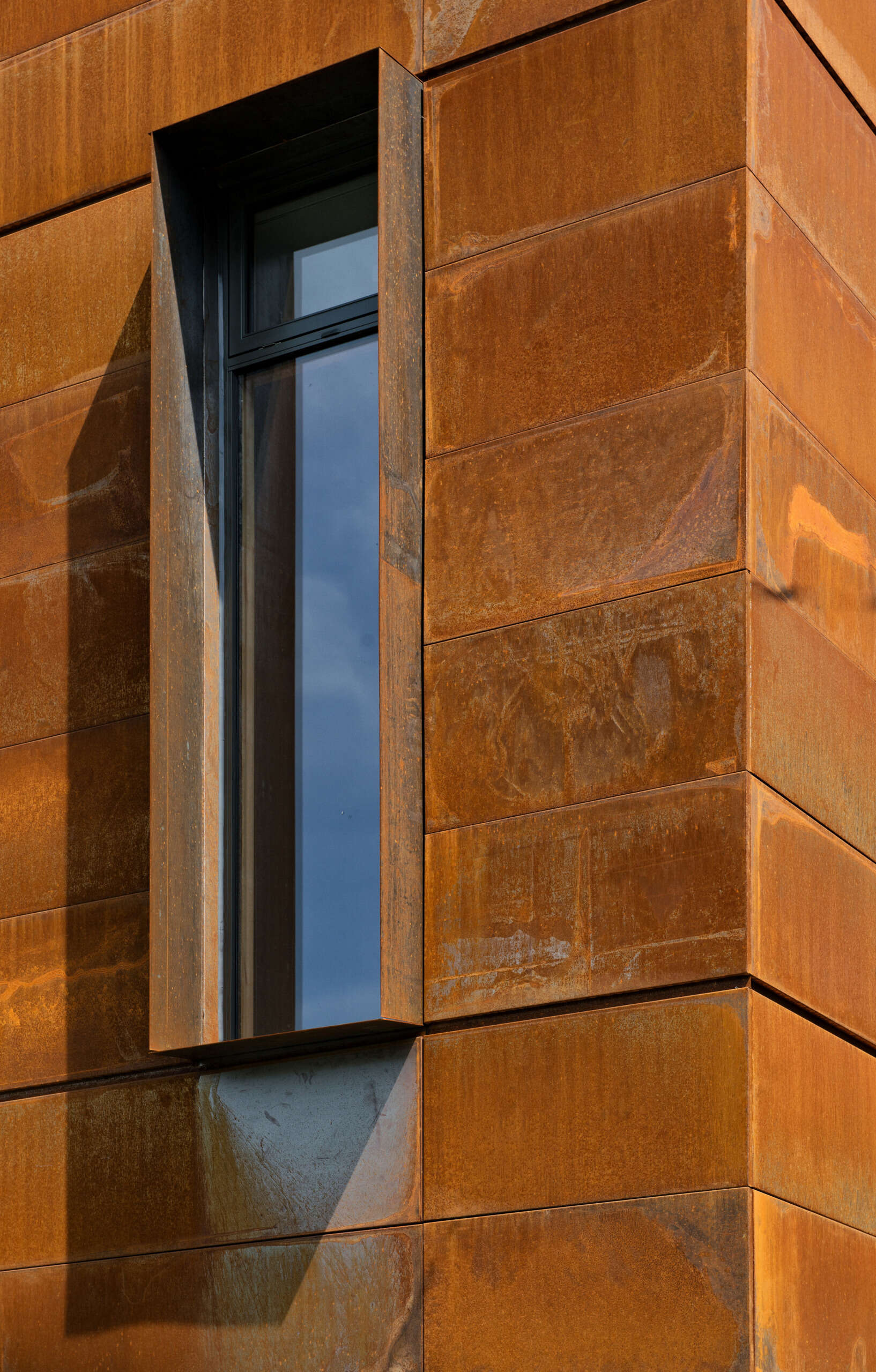
The back of the home opens dramatically to the ravine, with expansive windows offering uninterrupted views into the treetops. Tact Design Inc. crafted this side as a peaceful counterpart to the street-facing front. A shaded rear yard extends from the lower family area, allowing daily life to spill effortlessly into nature.
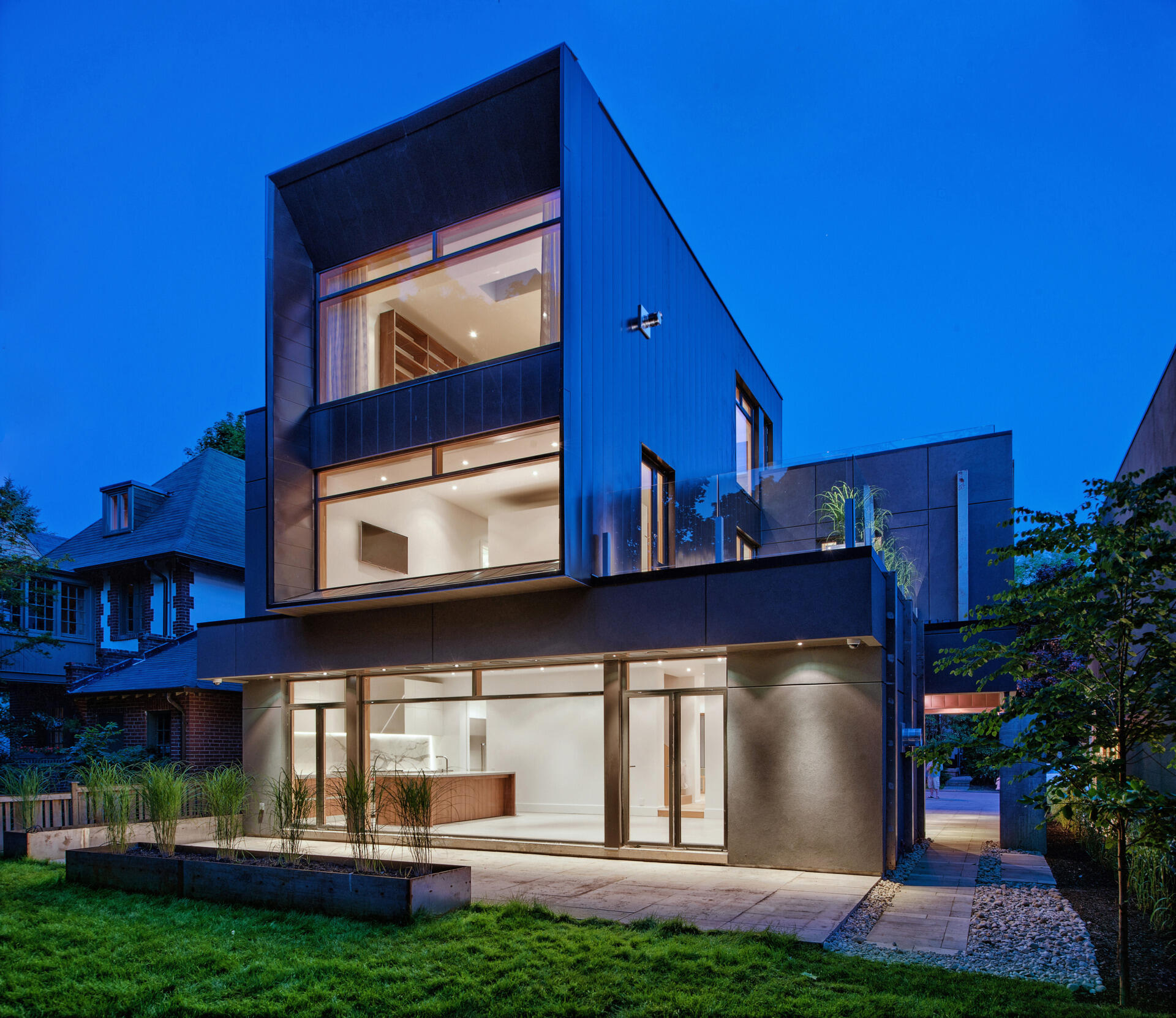
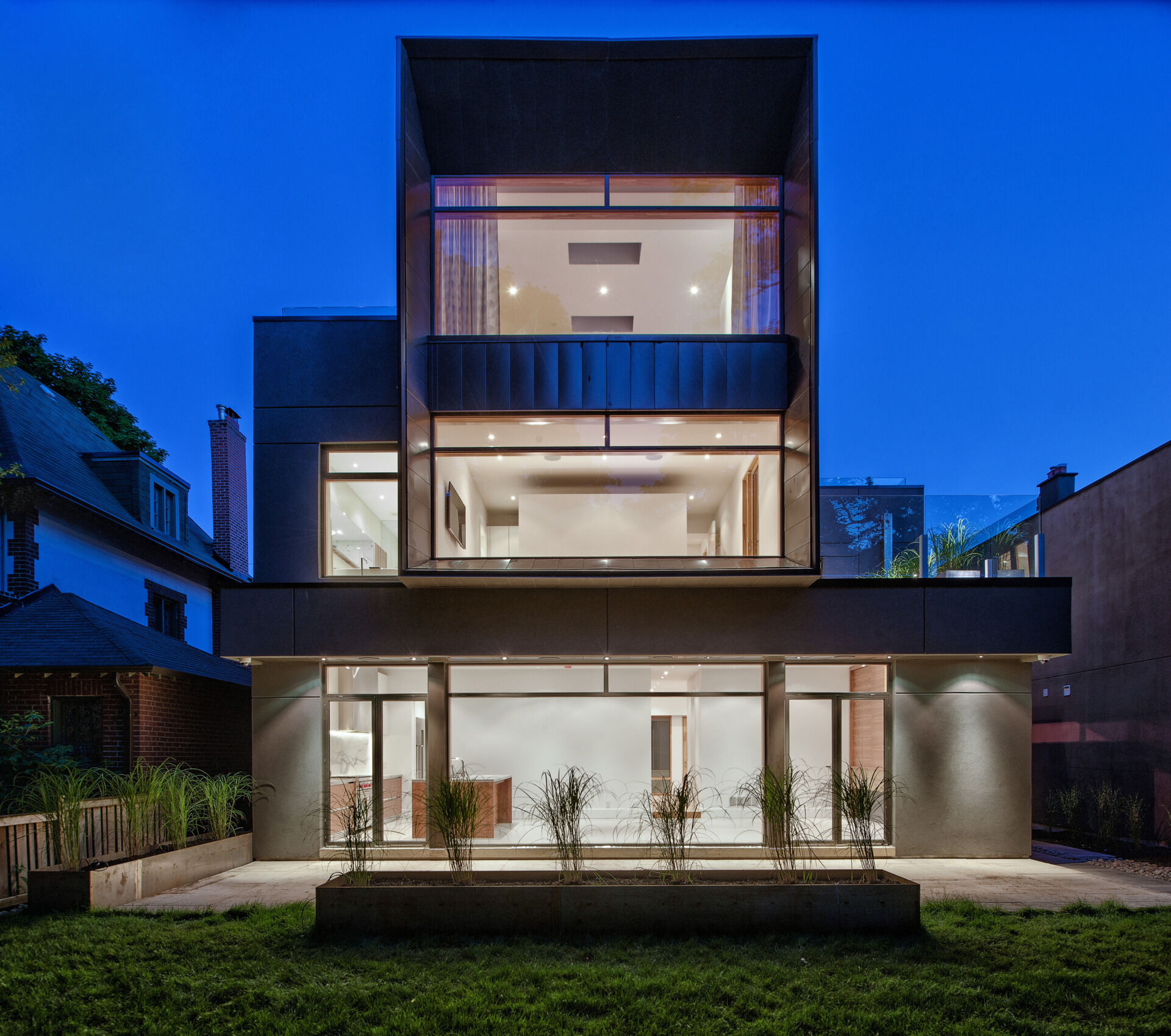
On the main floor, a warm wood accent wall defines the family room, bringing texture and a sense of calm to the space. This room is designed for everyday living, offering a relaxed and grounded atmosphere. A wood dining table sits just beyond, acting as a natural divider between the family room and the kitchen. The open layout encourages connection while giving each area its own character.
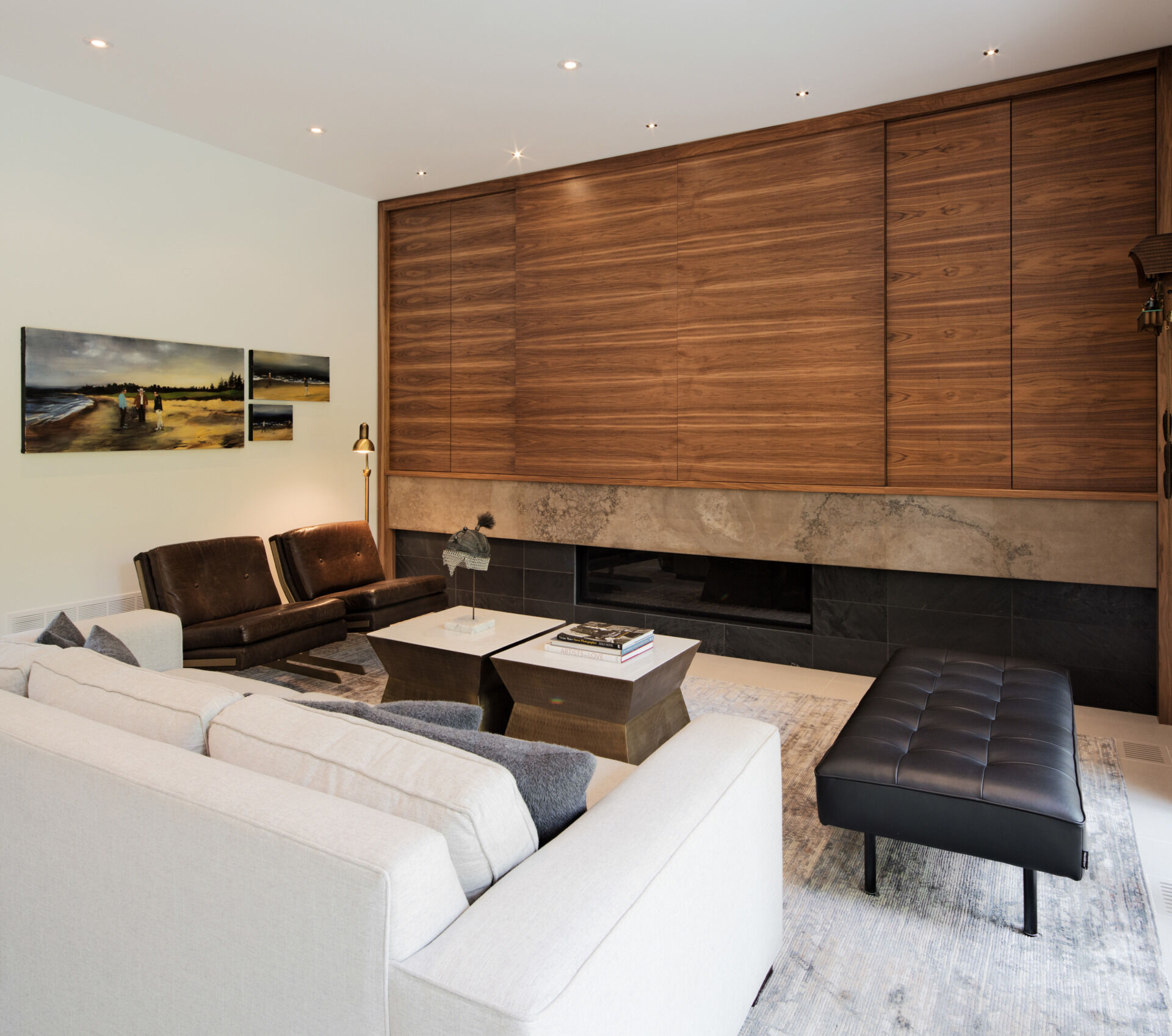
The kitchen is anchored by a central island that provides both prep space and casual seating. Its clean, contemporary design ties into the overall material palette of the home while maintaining a functional, welcoming feel.
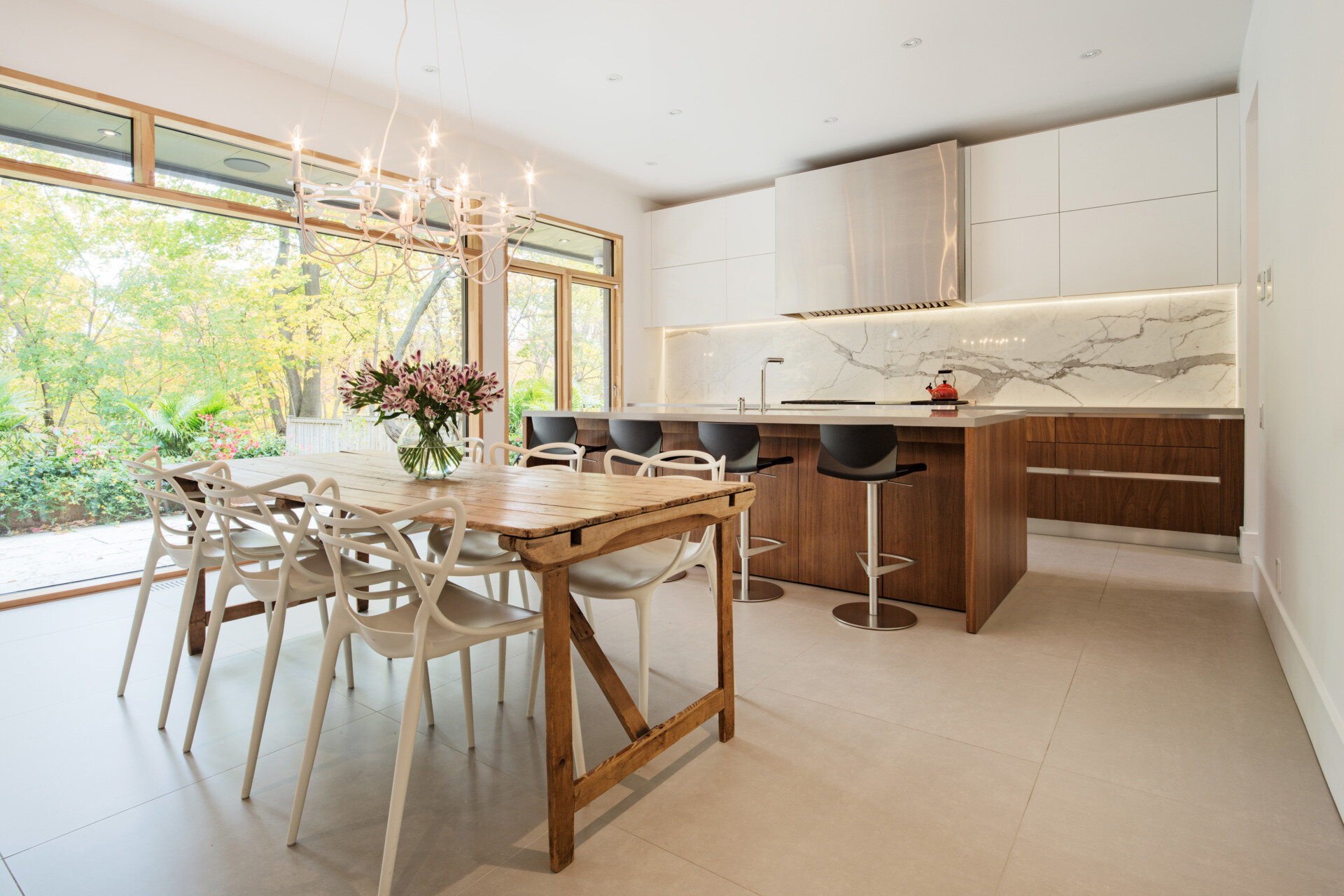
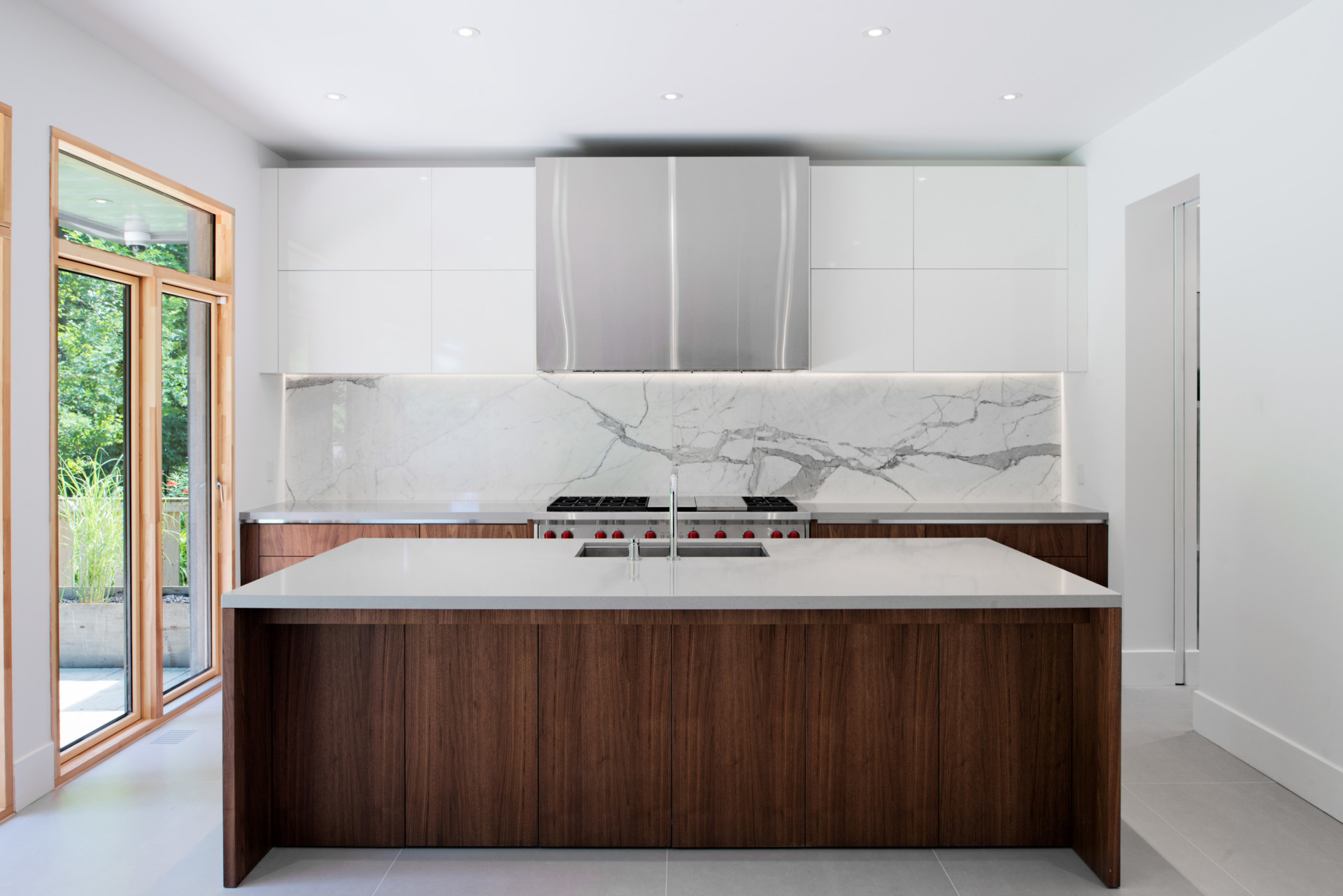
At the heart of the home is a beautifully sculpted wooden stair that acts as a vertical anchor. Meticulously detailed by Tact Design Inc., it brings warmth and craftsmanship to the space. The stair culminates at the third-floor study and wrap-around terrace, encouraging movement through the home and offering moments of pause along the way.
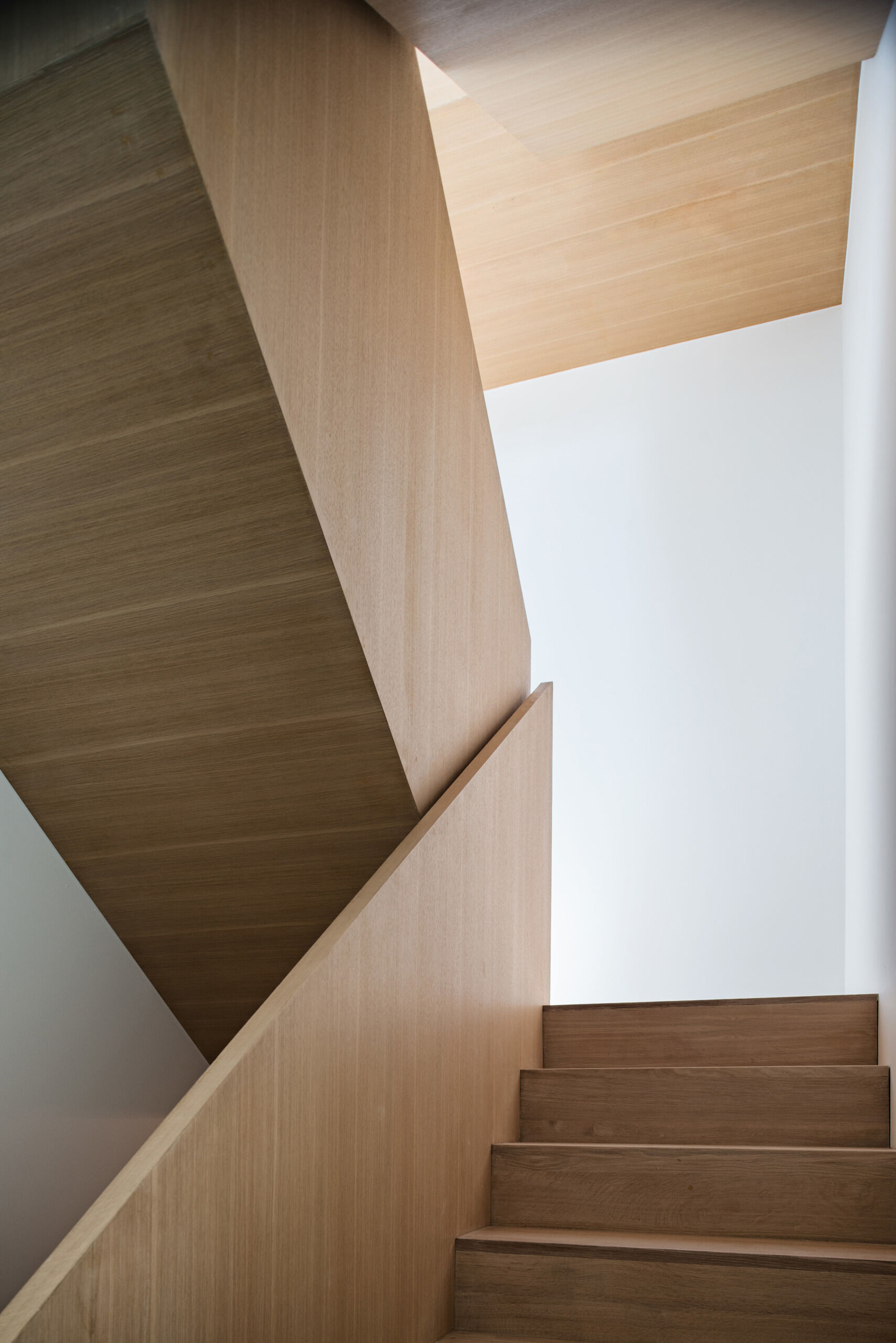
At the top of the stairs, the study offers a quiet retreat with a view. This upper-level space features a lounge area framed by a large picture window, creating a serene spot to read or reflect while overlooking the ravine canopy. Bookshelves line the wall, adding warmth and functionality. A round table with chairs anchors the room, making it equally suited for focused work or casual conversation. Just beyond, the study opens onto a rooftop deck that wraps around the home, blending indoor comfort with outdoor calm.
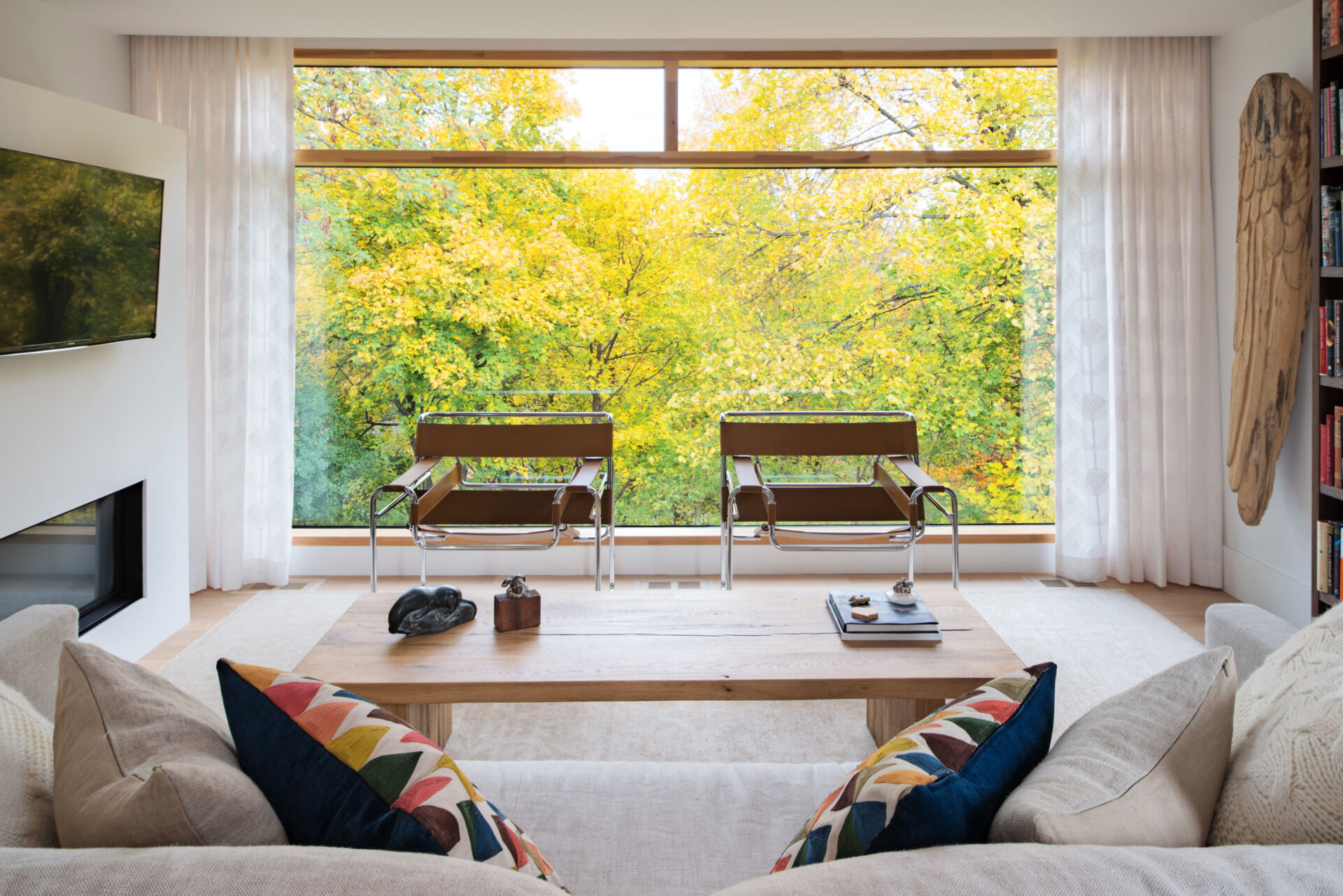
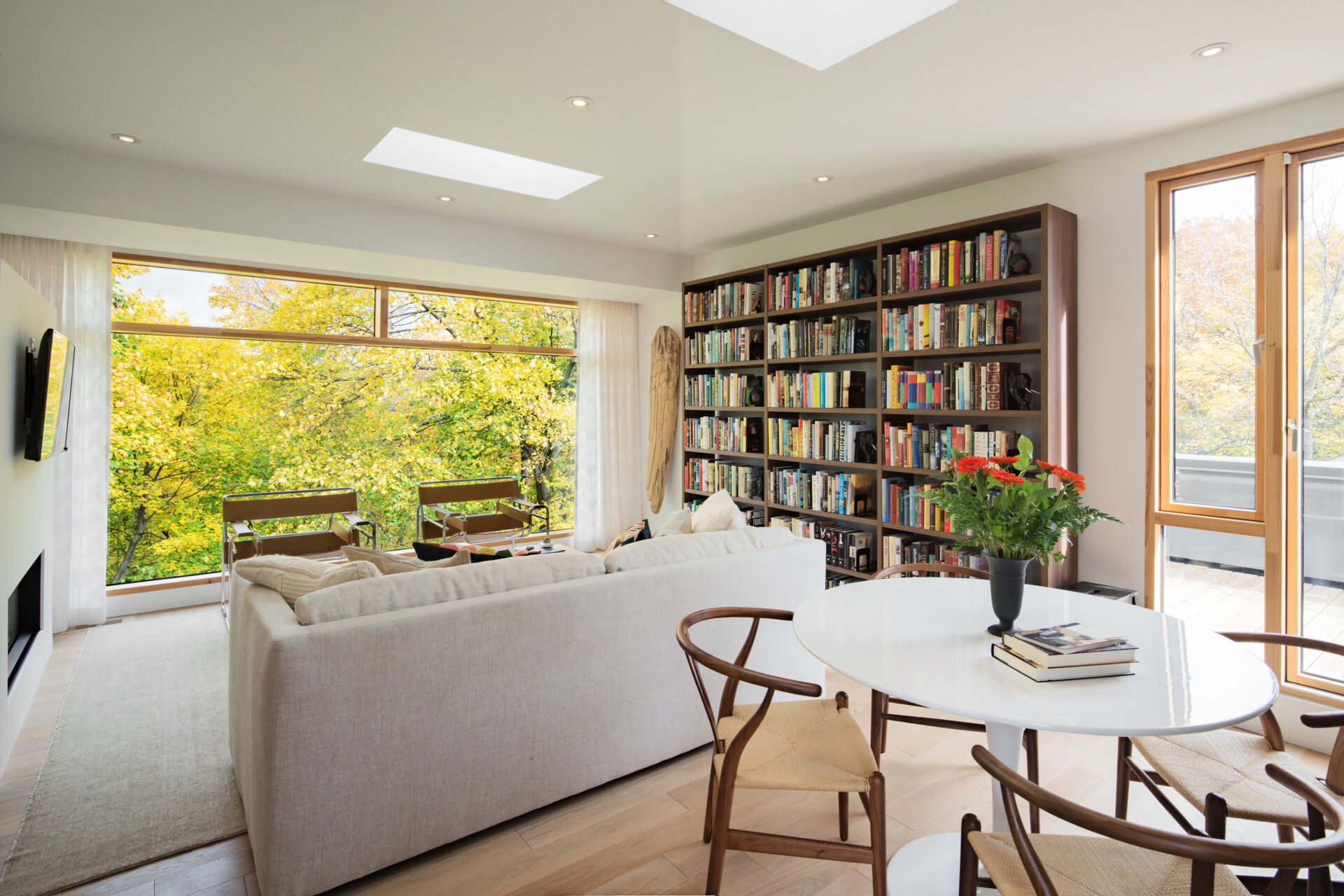
The home also includes a cozy media room, adding a layer of casual comfort to the home. Designed as a more enclosed space for entertainment and relaxation, it complements the openness of the main living areas while offering a quiet place to unwind.
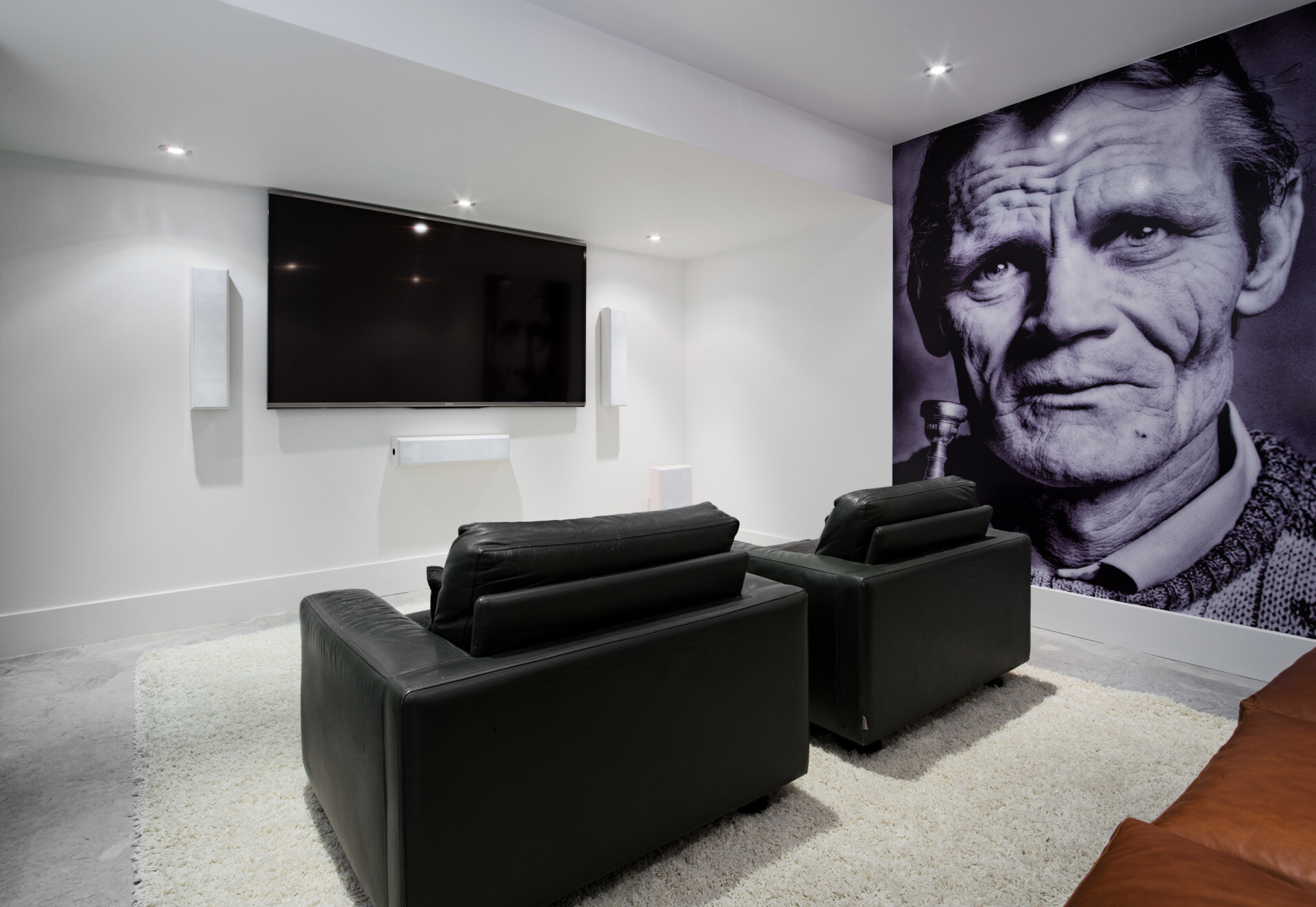
A children’s bedroom is bright and airy, with natural light streaming in through the window. Pops of color come from playful artwork and a collection of plush toys neatly arranged on the shelf.
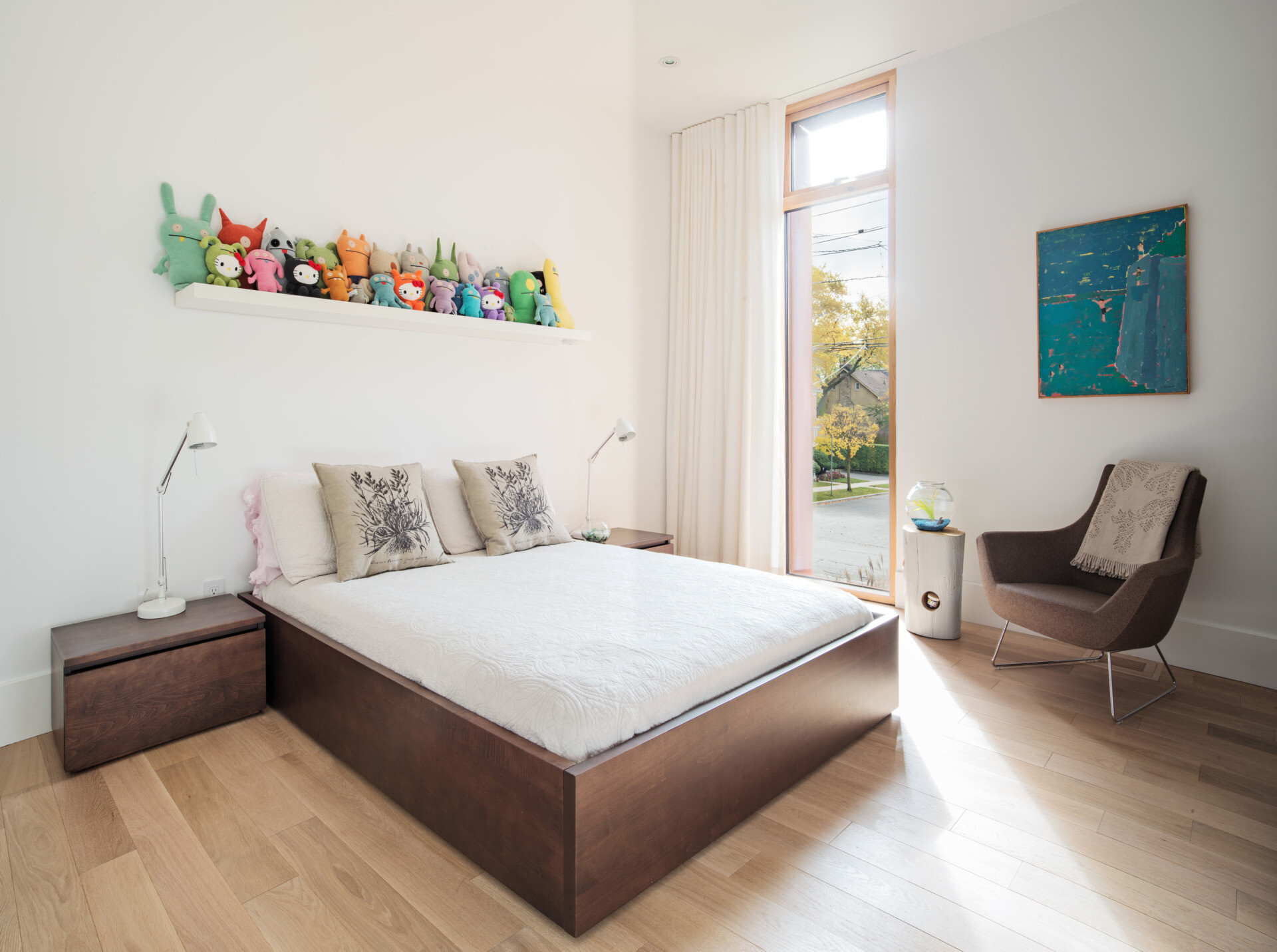
The bathroom continues the home’s clean lines and subtle palette. Designed for comfort and functionality, it balances minimalist materials with everyday usability, reinforcing the sense of calm that runs throughout the residence.
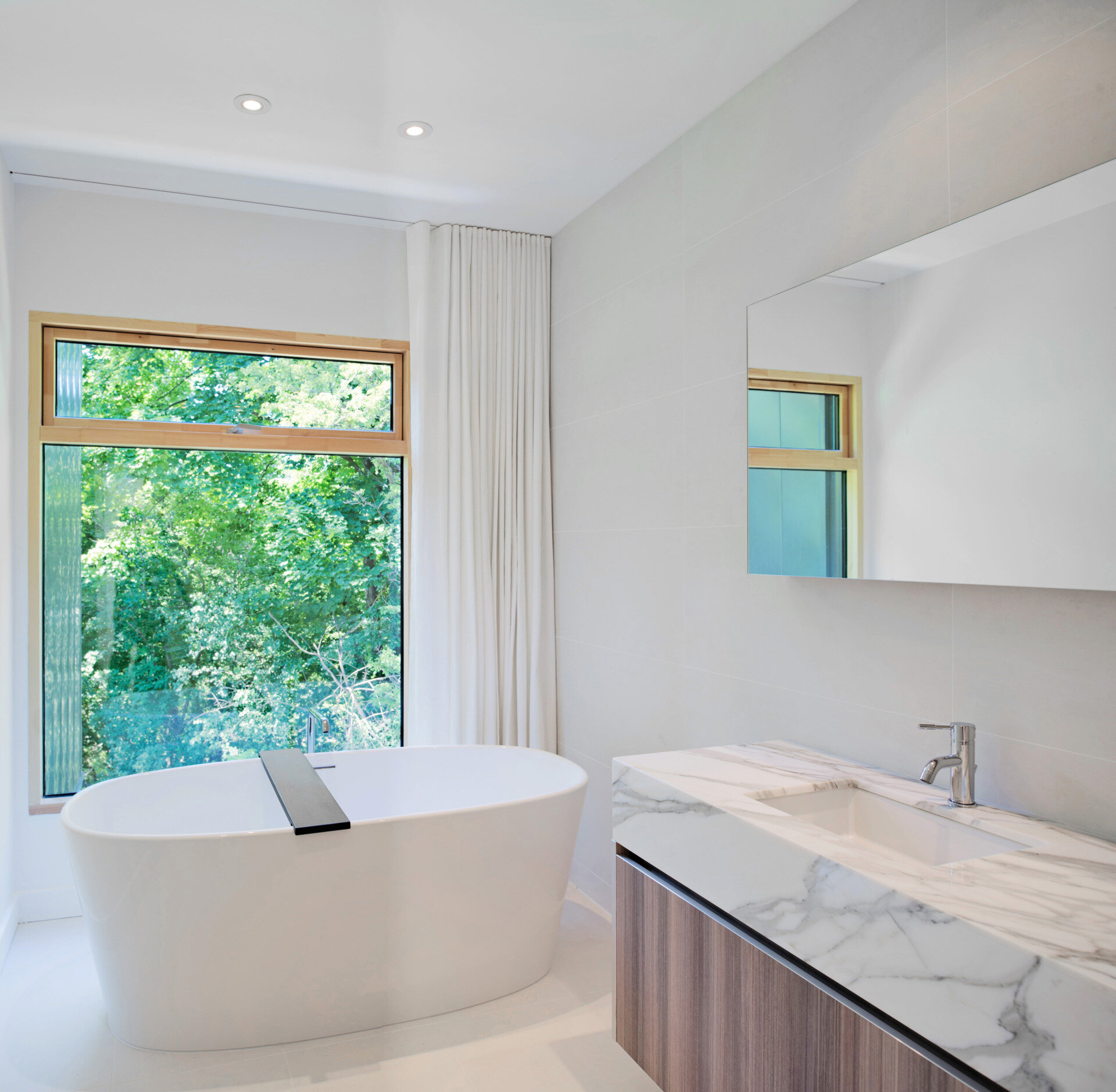
Through bold materials, careful spatial planning, and a strong connection to nature, the home embraces both the urban and natural sides of its site.