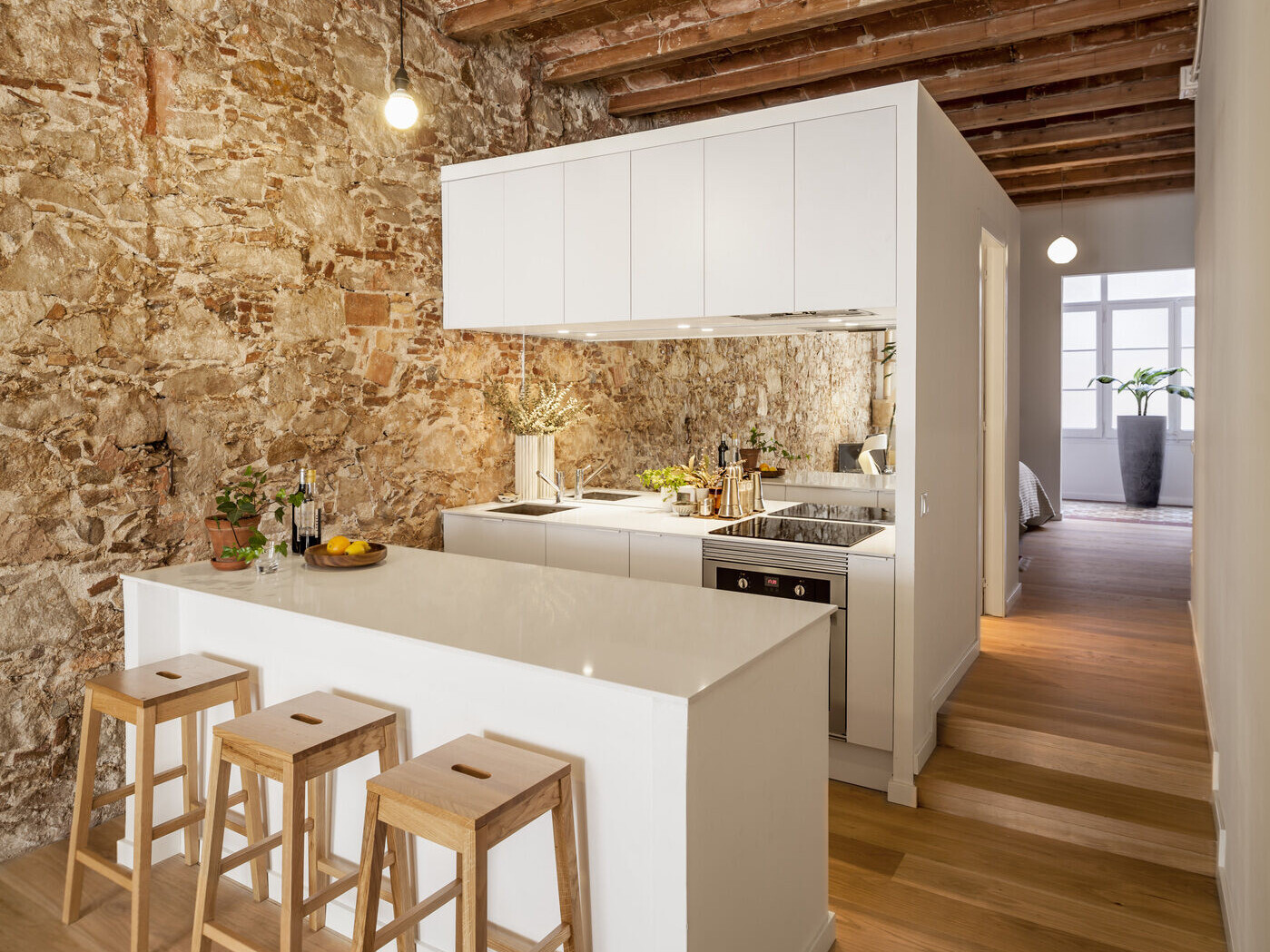
Sergi Pons designed this contemporary apartment inside a 19th-century building in Barcelona, Spain, transforming a turn-of-the-century apartment in the Les Corts neighborhood into a peaceful retreat for Yuna, a recent transplant from Fukuoka, Japan. With a deep affection for animals, plants, and the quiet rituals of home, Yuna needed more than a place to live. She needed a space that honored her roots while embracing her new life.
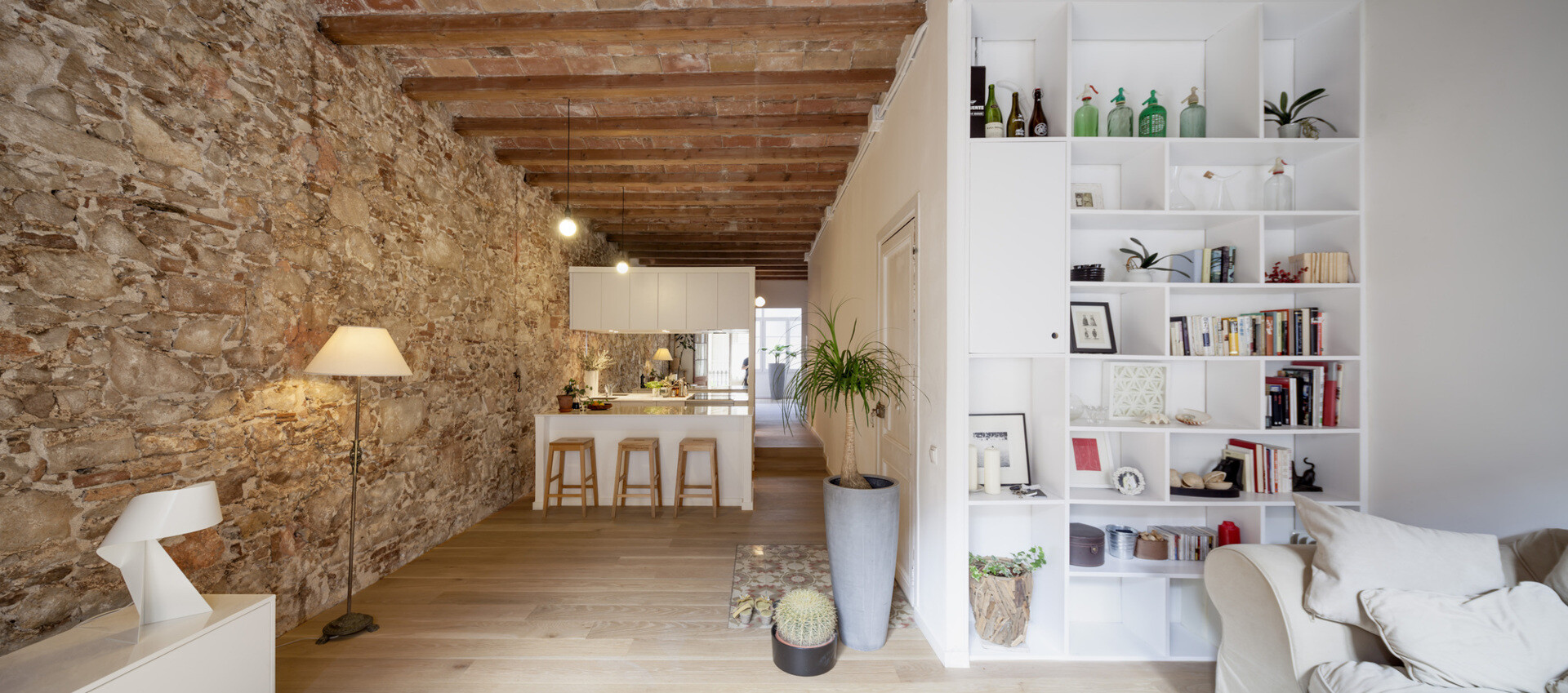
The apartment, once compartmentalized and tired, is now a calm, open-plan sanctuary where Japanese design principles meet Catalan materials. Yuna’s desire for a serene, barefoot lifestyle shaped the entire renovation. Warm natural oak flooring encourages slow movement. A small mosaic at the entrance invites guests to leave their shoes behind and step into a home designed for quiet living.
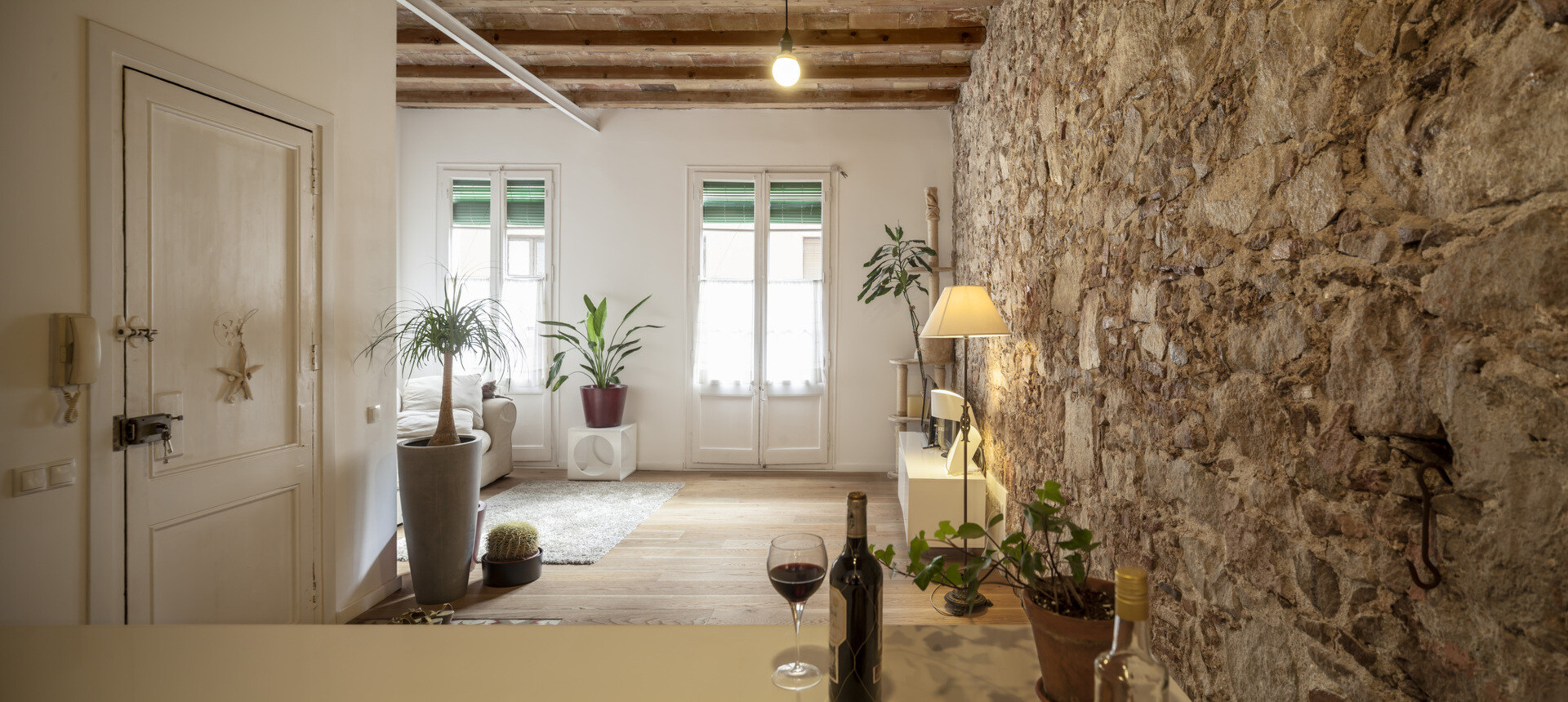
At the center of the apartment, Pons introduced a bold geometric element: a large cube that contains both the kitchen and bathroom. It’s a nod to the clean lines and modular forms of Japanese architecture. This strong form contrasts with the irregularities of the original structure, creating a compelling dialogue between old and new.
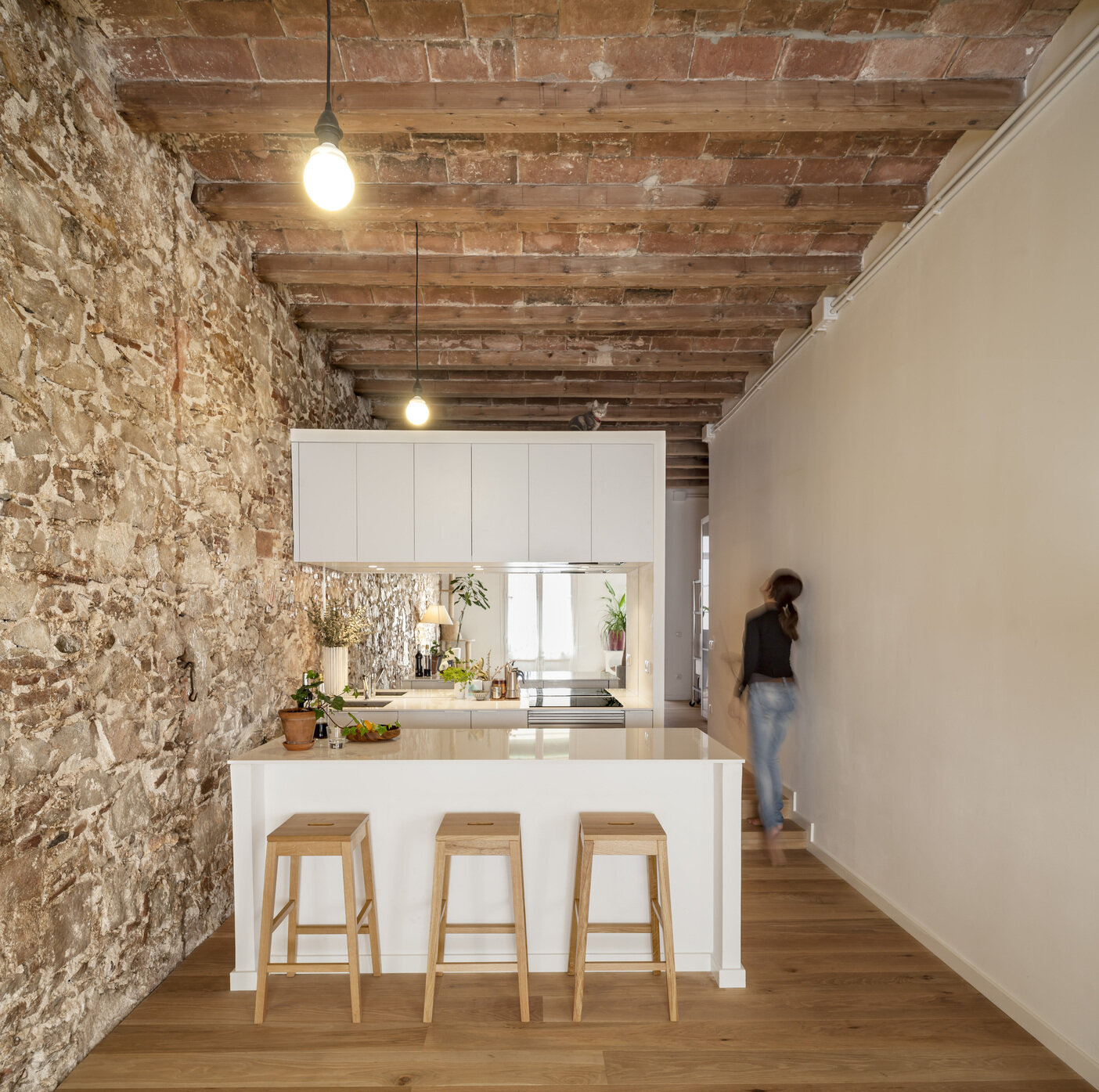
The cube also anchors the layout, removing the need for physical barriers and opening the space entirely, just as Yuna had imagined. It becomes the heart of the apartment, around which daily life flows effortlessly.
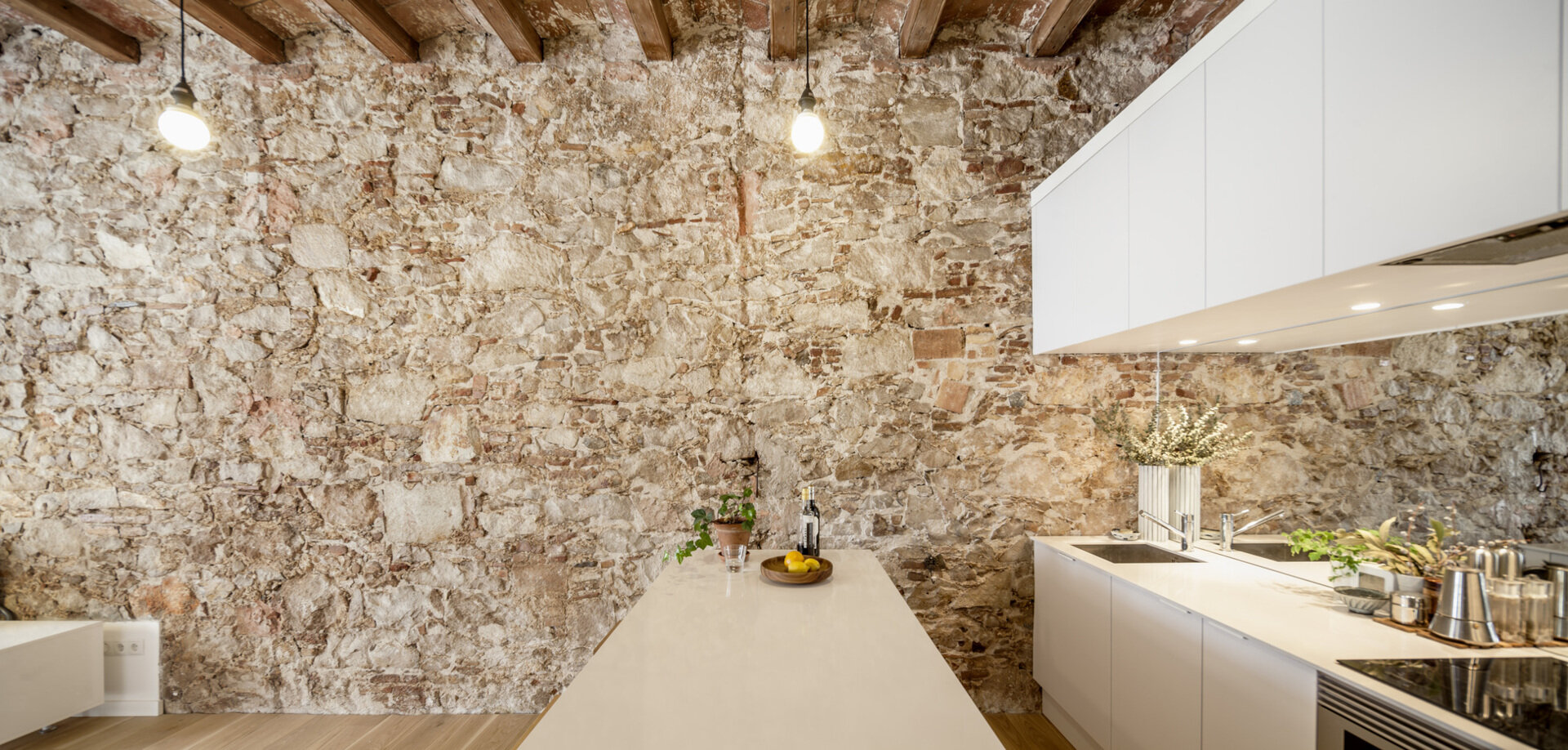
Rather than use doors or partitions, Pons created transitions through elevation. A slightly raised platform in the bedroom and bathroom area allows for concealed installations while quietly marking the shift into rest and privacy. This change in level, a gesture often seen in Japanese interiors, brings a sense of ritual to everyday movement.
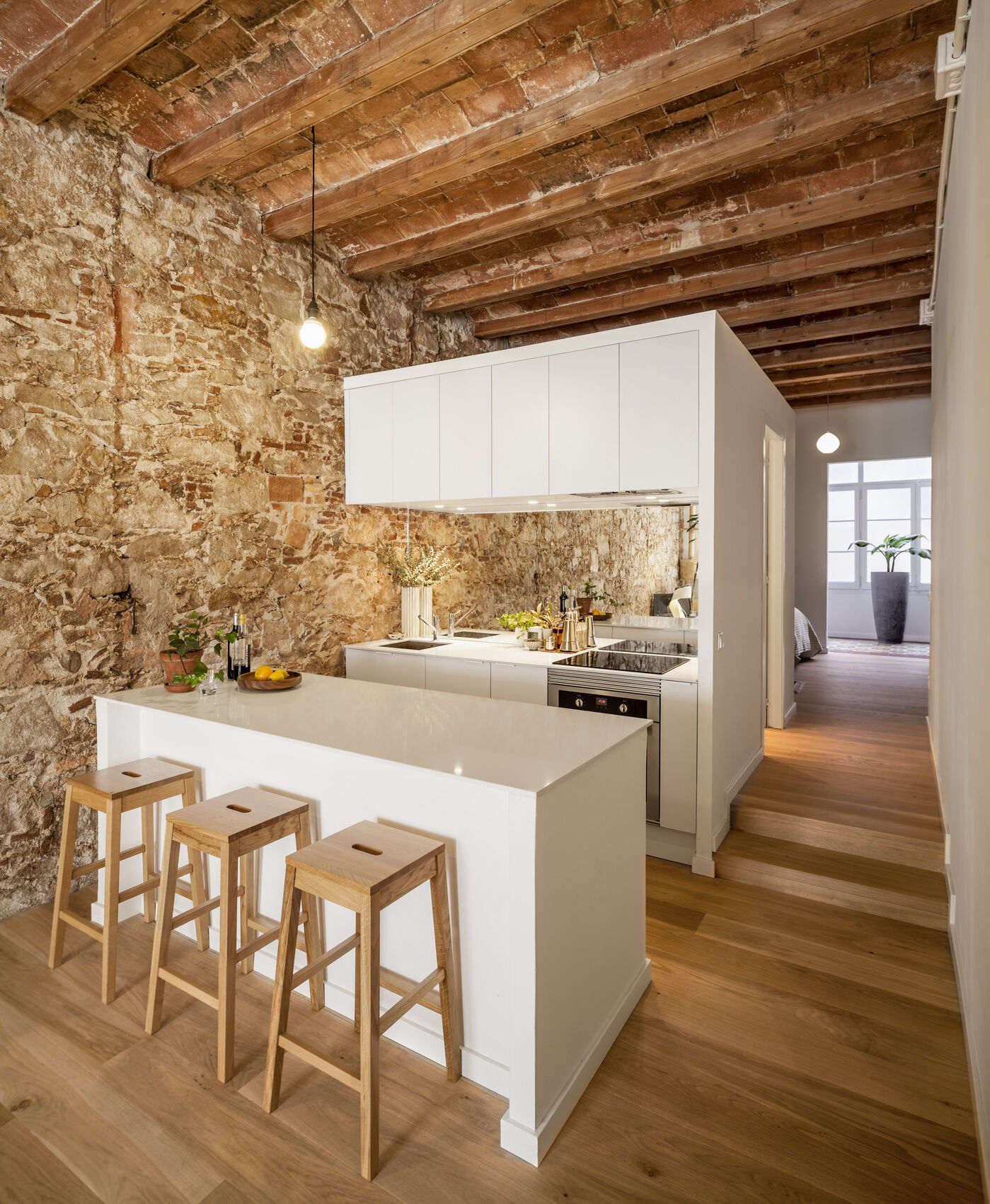
During renovation, the team uncovered something unexpected: a Montjuïc stone wall hidden behind plaster. Rather than cover it up, they made it a focal point. The rest of the walls were painted smooth white, allowing the rough texture and natural tones of the stone, and the oak floors, to become the apartment’s only decorative features.
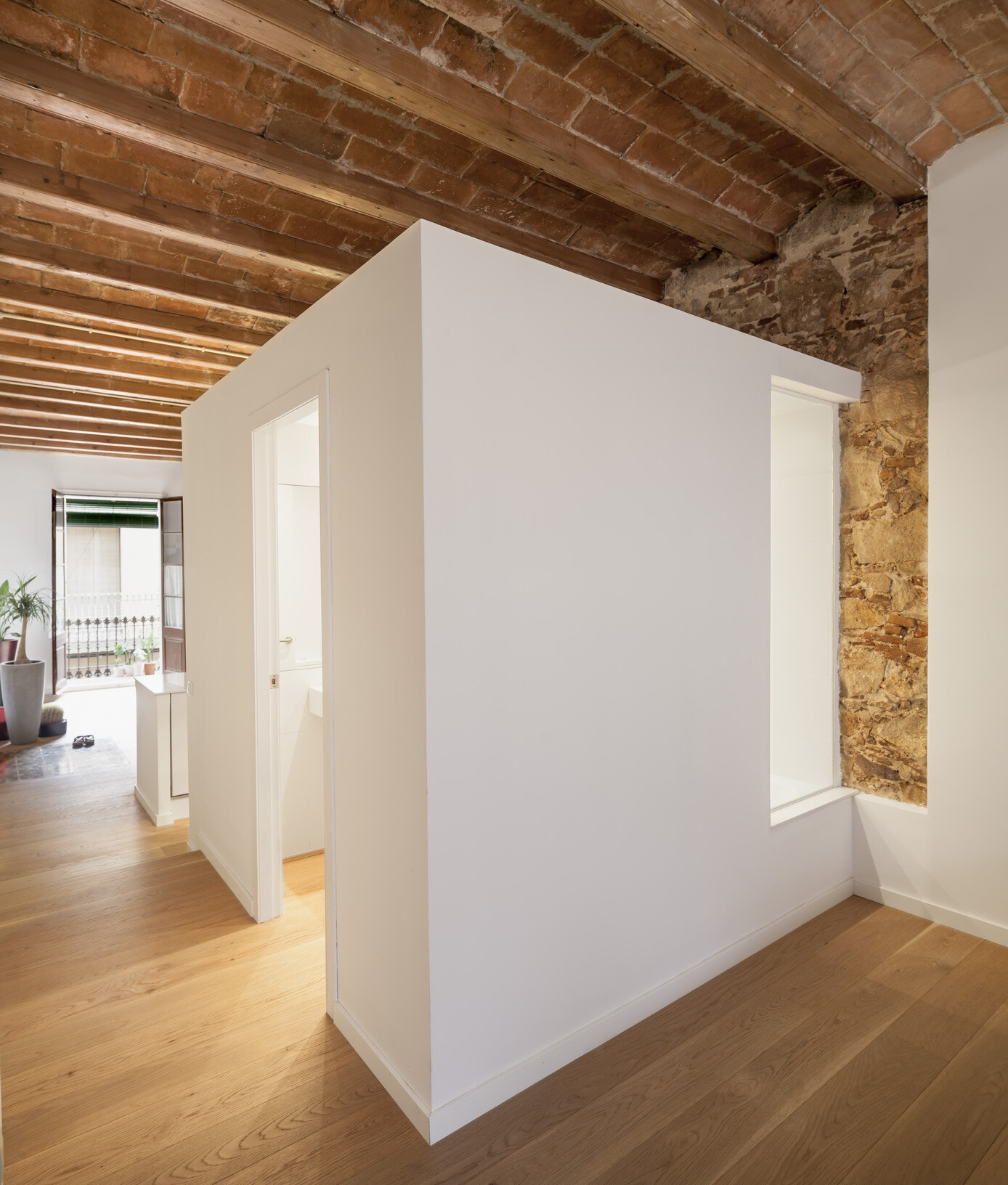
One of the apartment’s quietest but most poetic details is the interior window that connects the bathroom to the bedroom. Set into the central cube, the opening allows natural light to filter softly between the two spaces, creating a subtle sense of continuity. It offers visual connection without compromising privacy, a gesture that reflects the apartment’s broader design language of openness without exposure. In the morning, light flows gently through the oak-framed window, blurring the boundary between waking and cleansing, sleep and ritual.
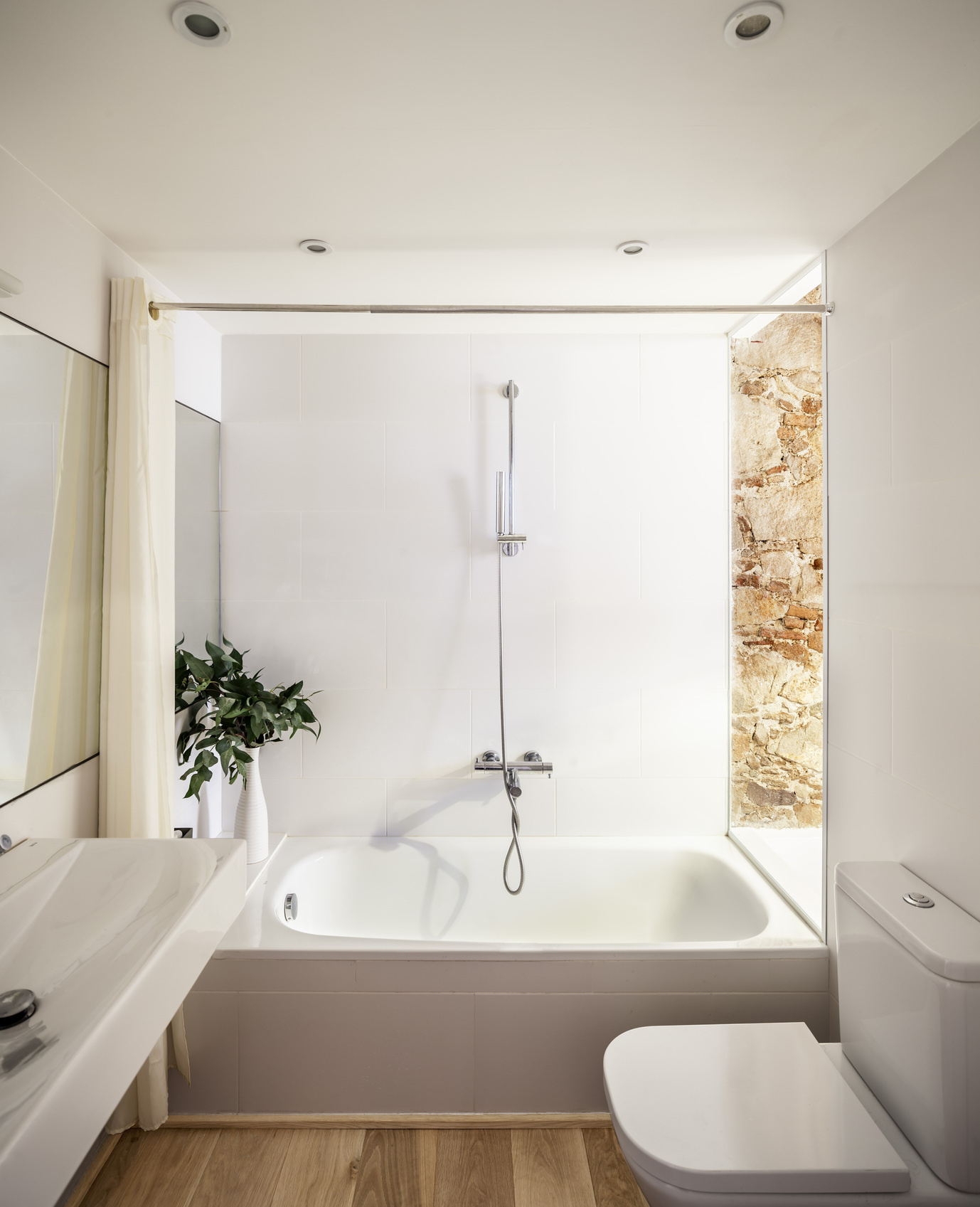
Every element in the bedroom invites stillness. The materials are warm but understated. The light is soft and indirect. Nothing distracts. It’s a space that honors the Japanese principle of ma, the pause, the quiet, the intentional gap.
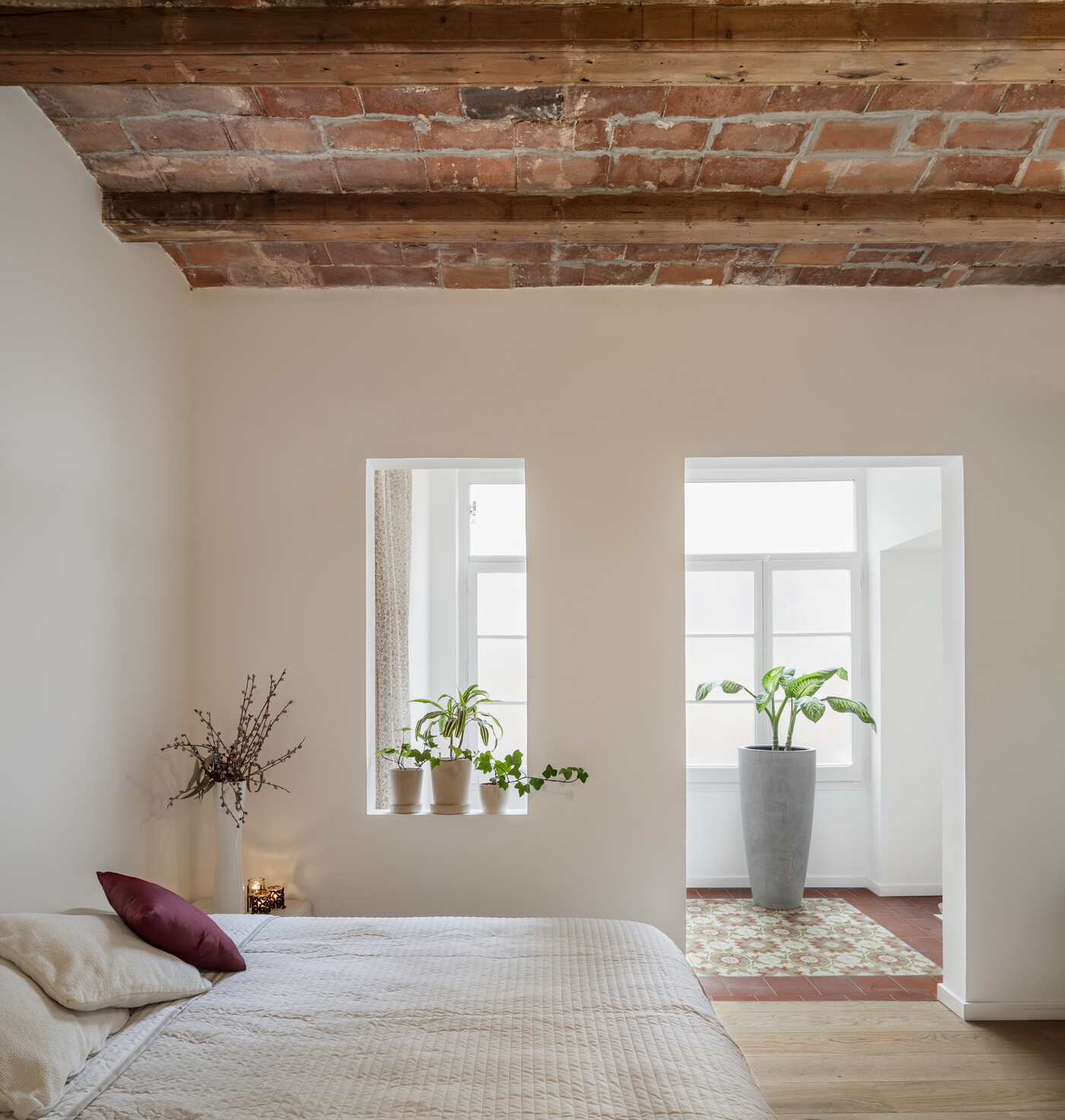
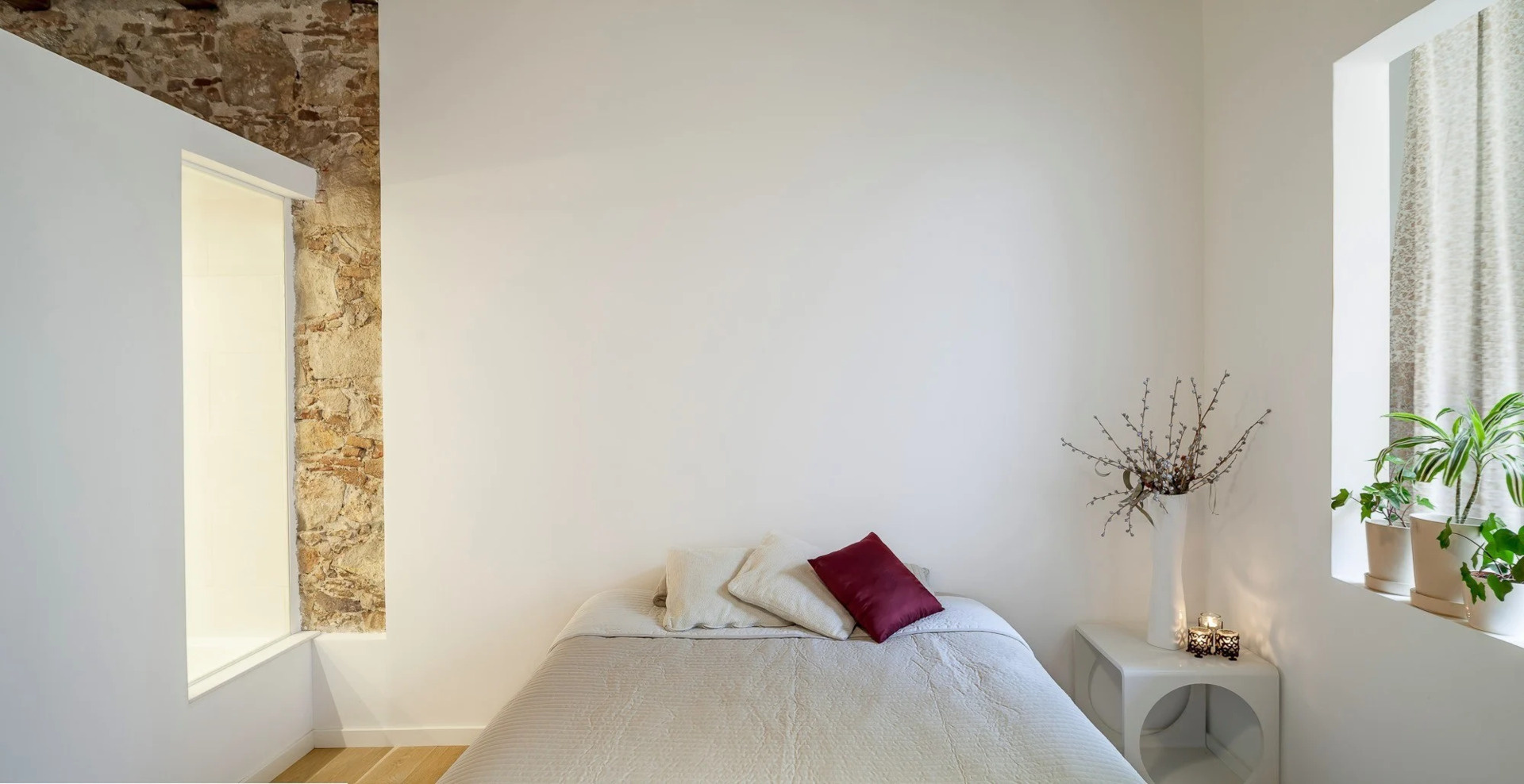
This apartment doesn’t rely on surface-level references to Japanese style. Instead, Sergi Pons translated cultural principles into architectural form: simplicity, flow, balance, respect for natural materials. The result is a home that feels deeply personal yet universally calming. For Yuna, it’s a daily reminder of home. For the rest of us, it’s proof that thoughtful design can bridge continents.