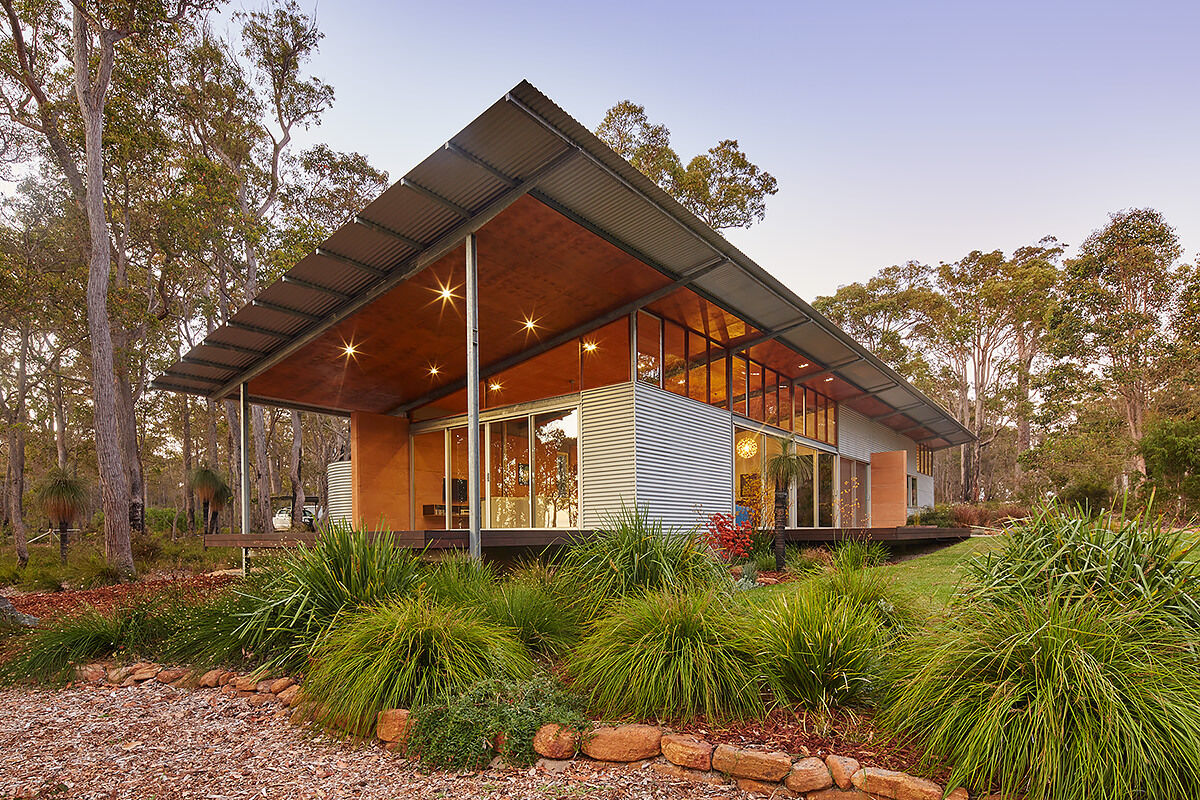
Tucked into an existing clearing amid native bushland, this self-built home by Archterra Architects is more than just a structure. It is an homage to camping under a tarp, reframed through the lens of mid-century Californian modernism and grounded in Western Australian earth.
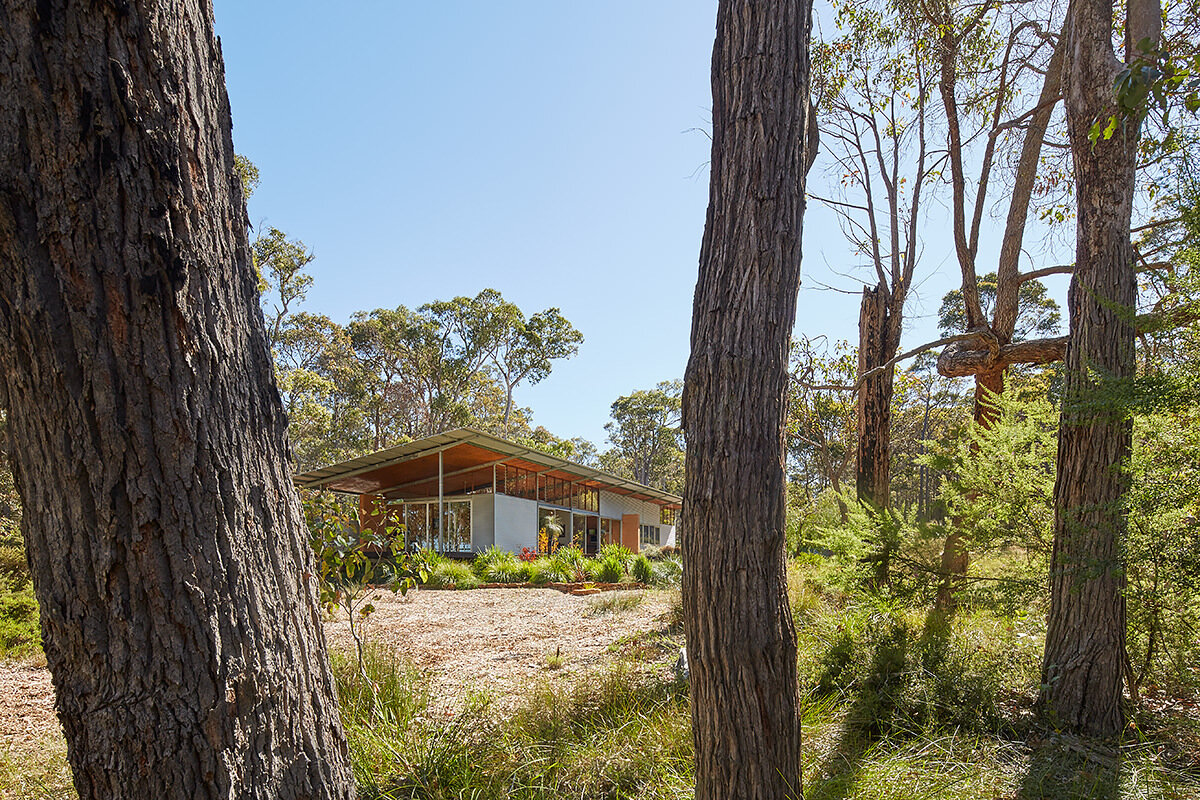
Inspired by the spirit of the 1940s to 60s Californian Case Study Houses, the building uses a 3.6-meter grid of prefabricated steel frames to speed up the construction process. The main structure went up in a single day, allowing the owner-builder to complete the timber infill under the shelter of a single simple roof plane.
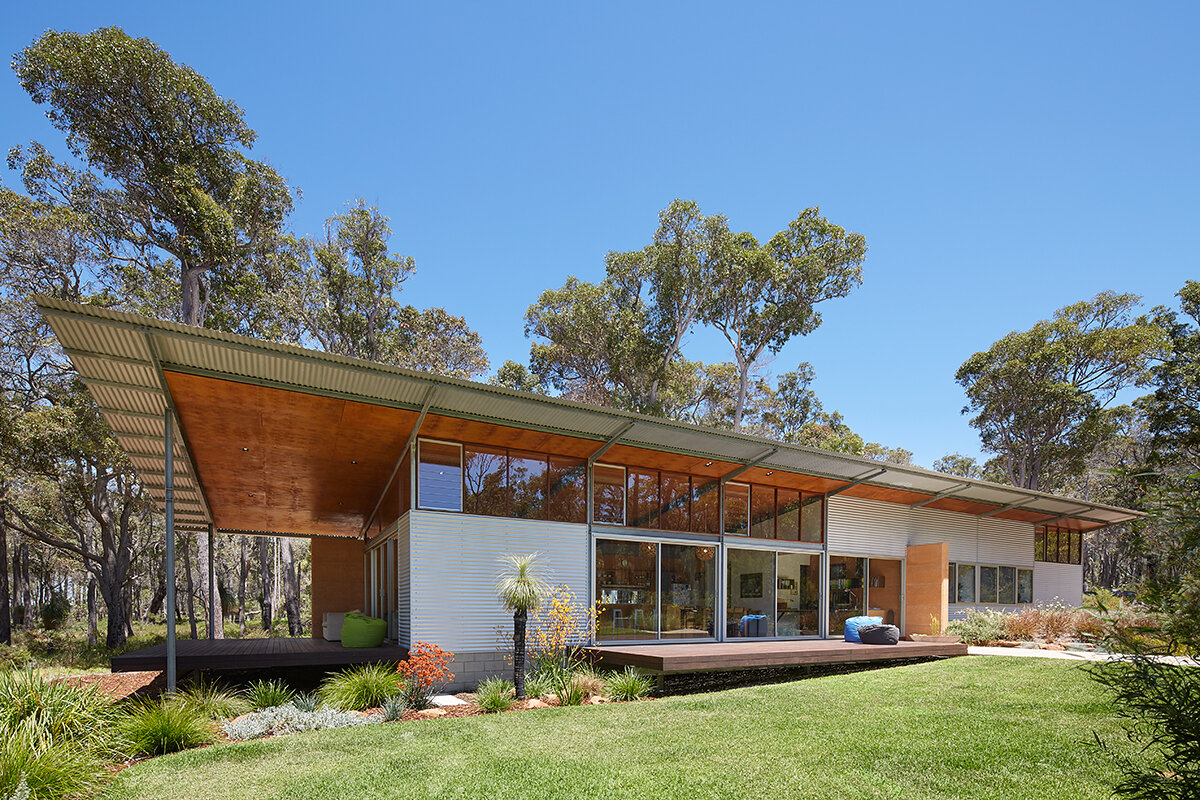
The galvanised steel, left raw and unpolished, is a defining feature both inside and out. Its changing patina weathers gently with time, merging the home further into its environment.
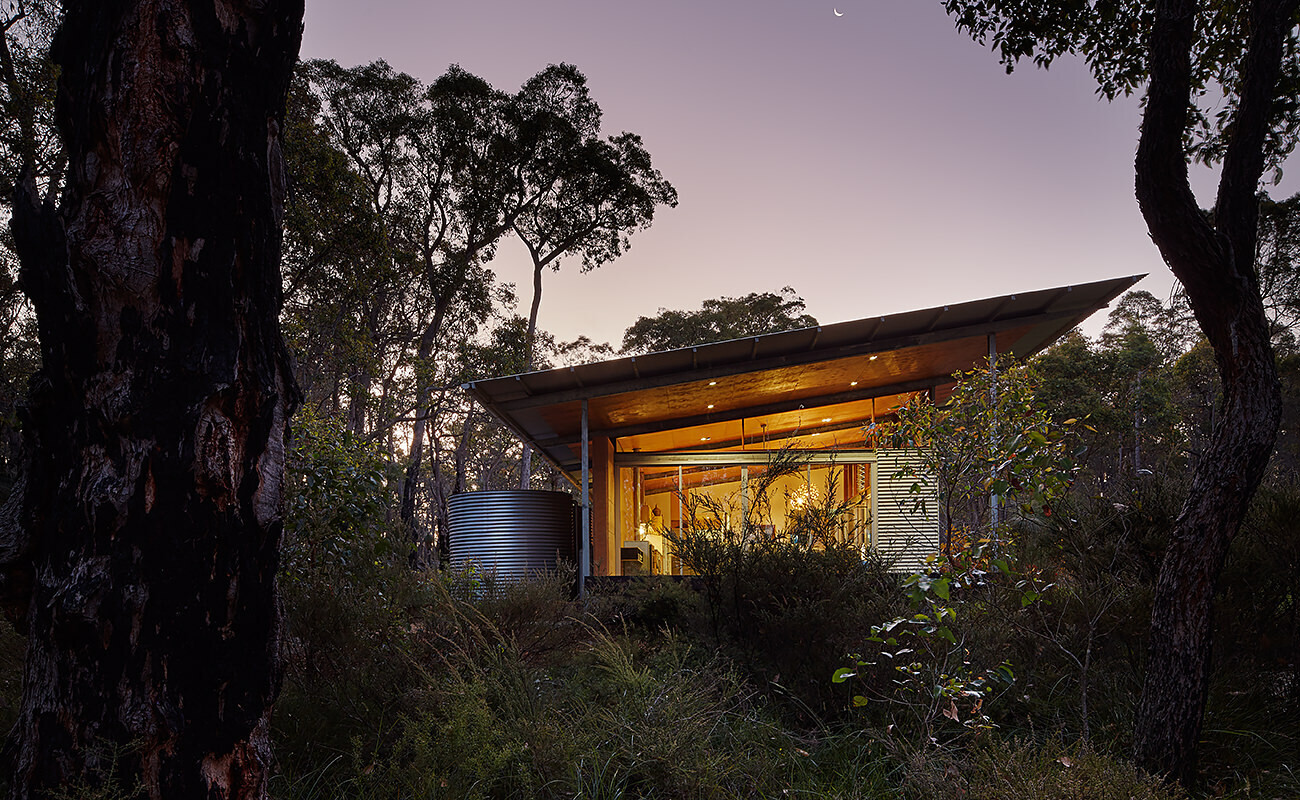
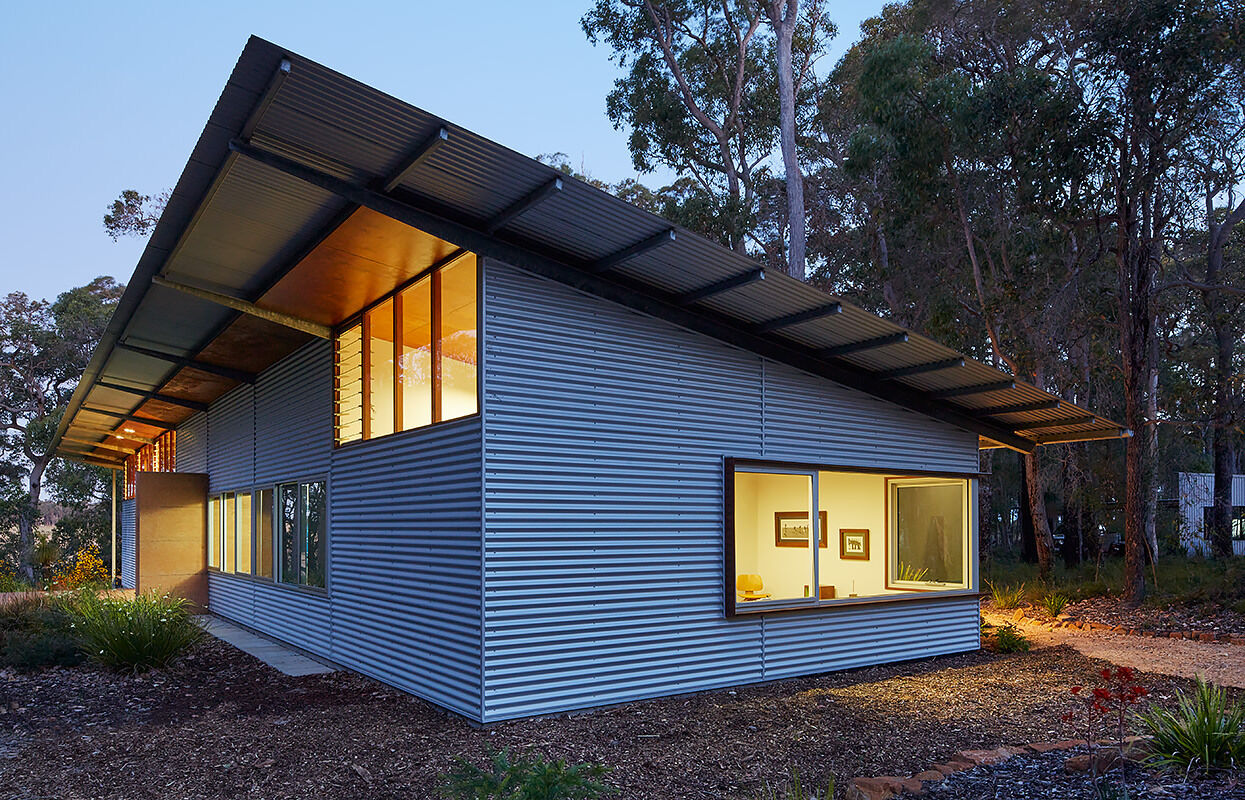
The rectangular plan is intentionally simple. A split-level layout divides sleeping and living zones along an east-west axis, anchored by a rammed earth wall that runs straight through the heart of the home and out into the landscape. This tactile wall becomes both a visual and physical connection between the built form and the bushland it sits in.
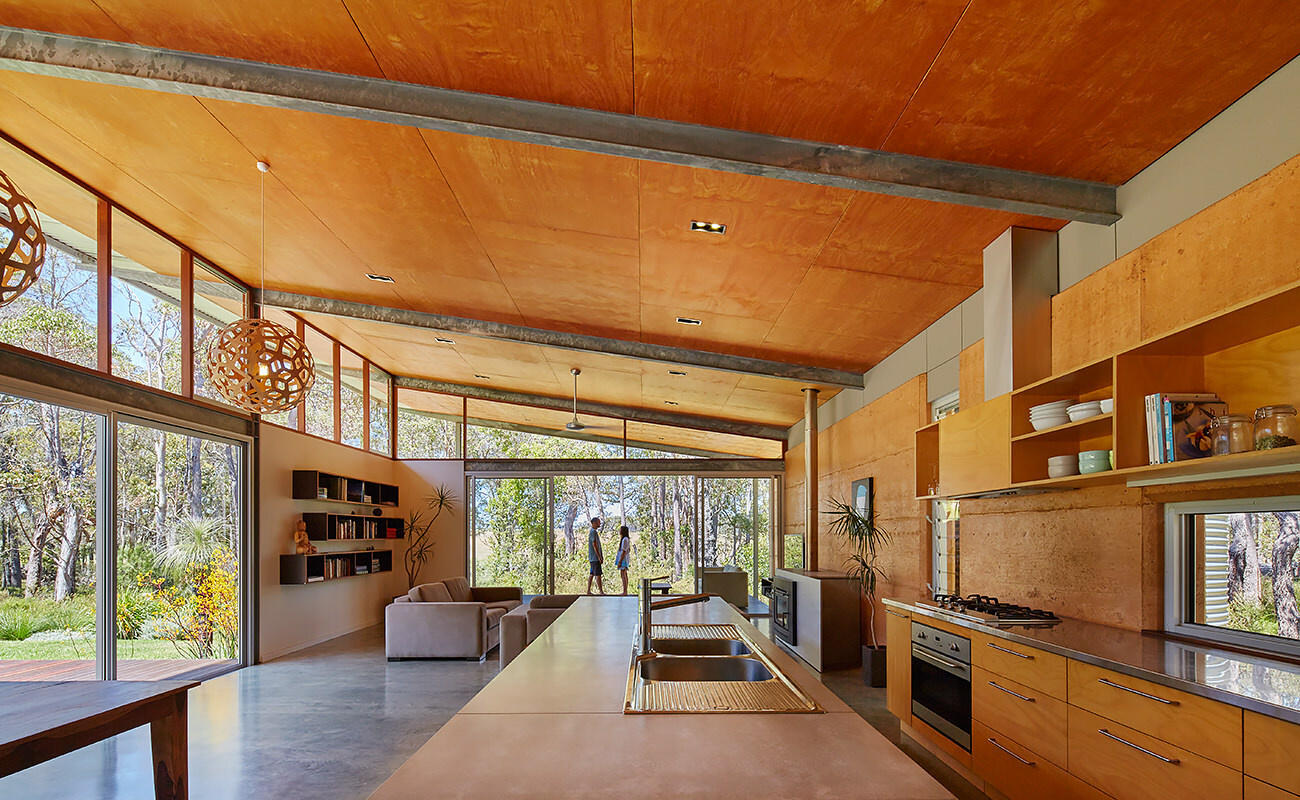
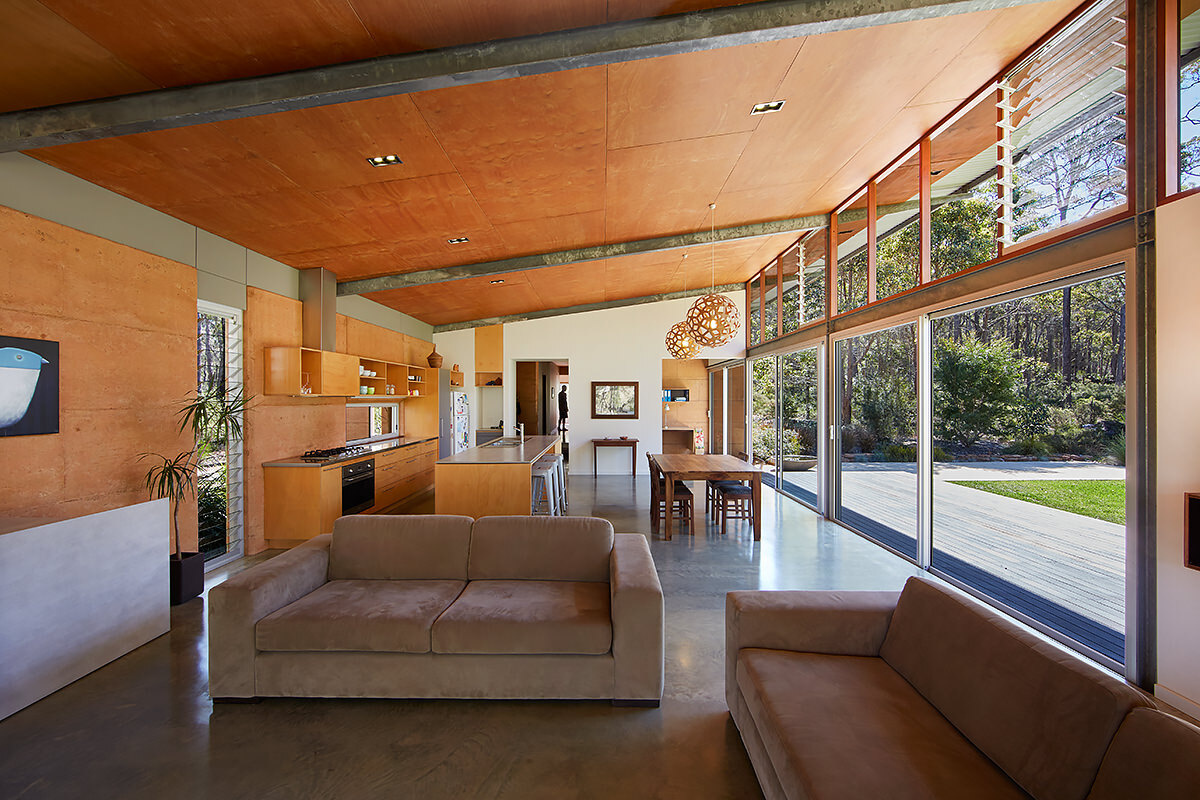
This pavilion is not just light on the land visually but environmentally conscious to its core. Passive cooling and heating strategies are embedded in the architecture. Generous eave overhangs allow winter sun to warm interiors, while cross-ventilation cools the space in summer.
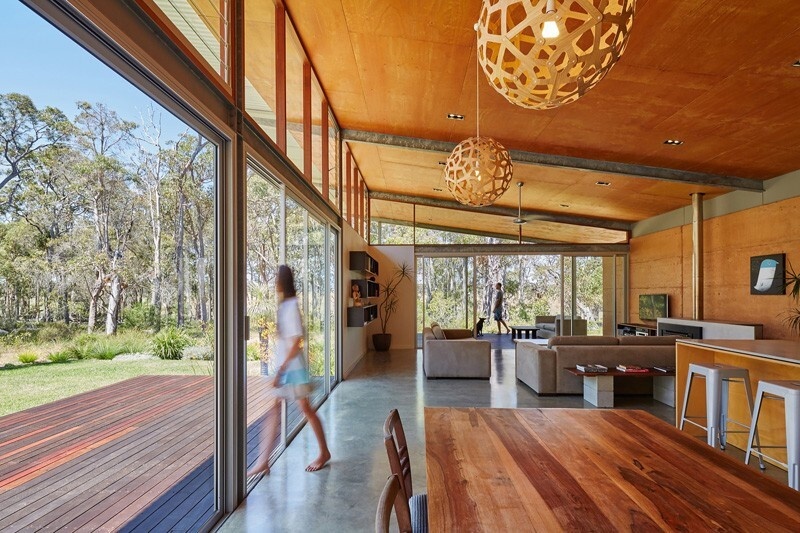
Warm-toned wood panels line the ceiling, creating a sense of continuity and enclosure that recalls the inside of a tent or cabin. This use of timber brings a tactile warmth to the space, balancing the structural clarity of the exposed steel frames.
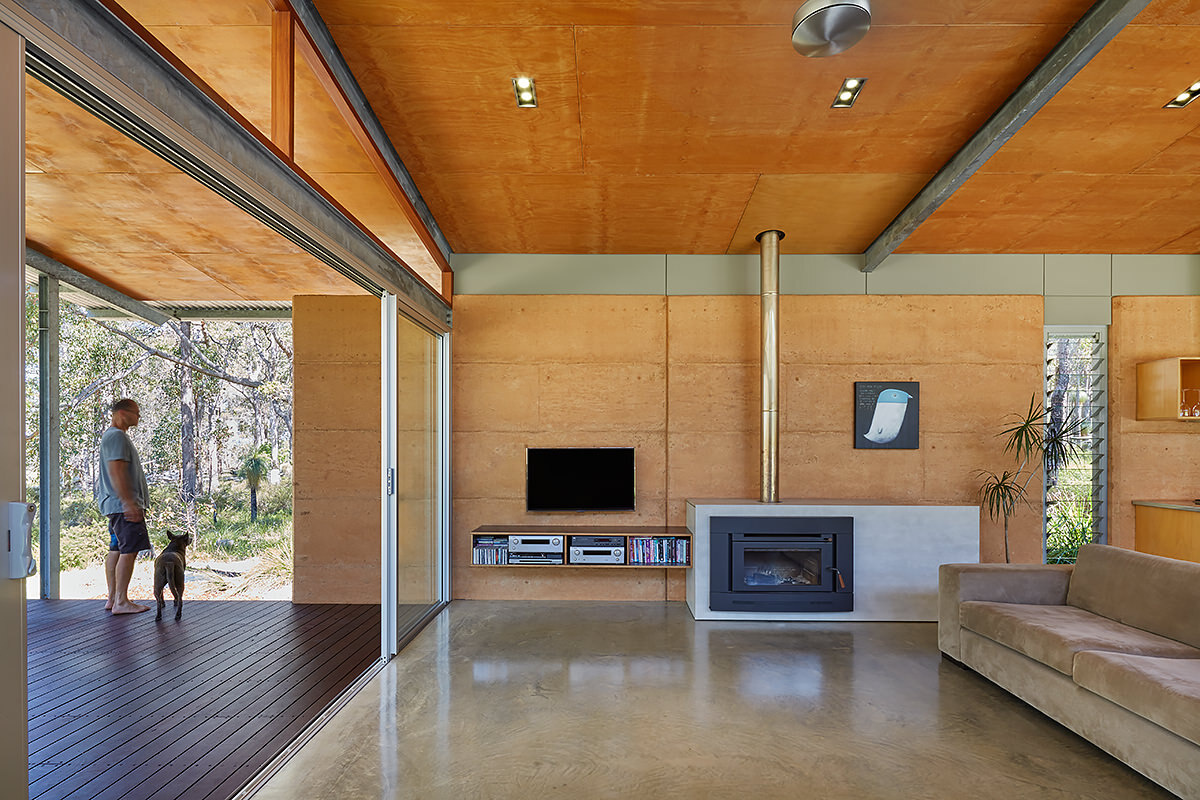
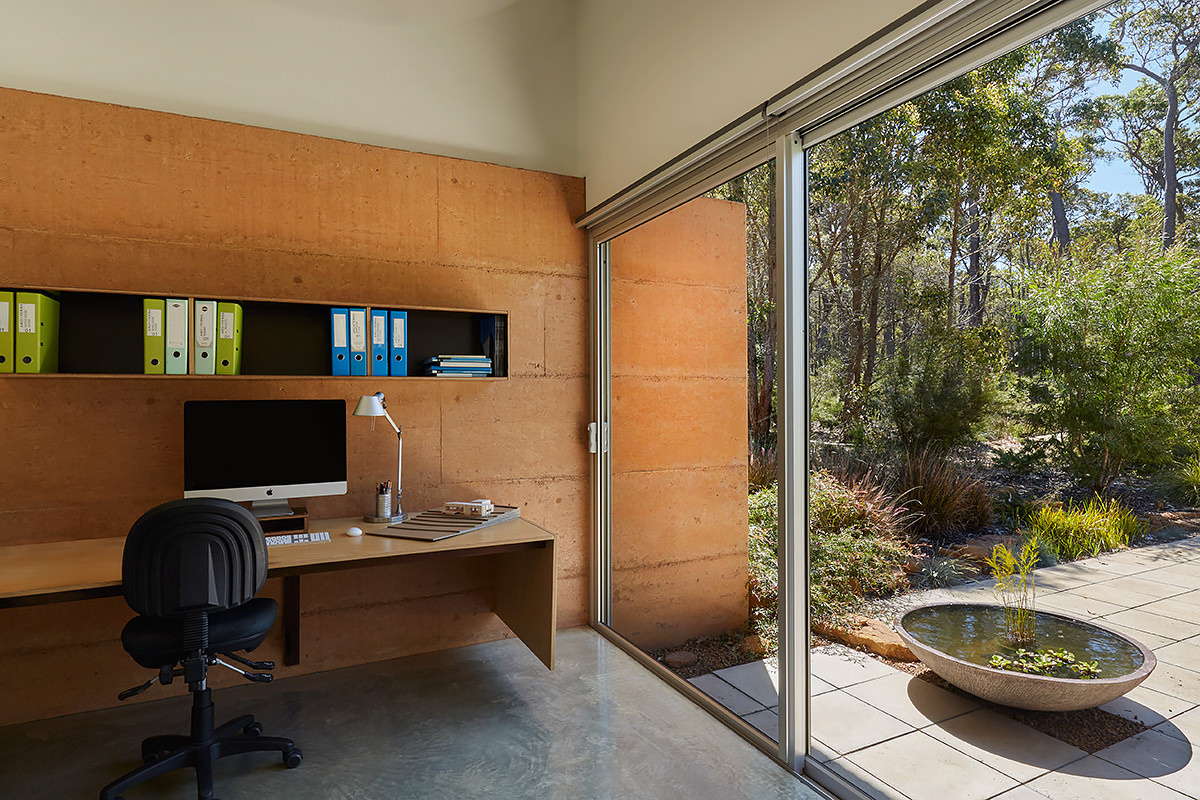
One of home’s features is the use of corner windows that open the home to panoramic views of the bushland. These windows eliminate the typical sense of enclosure, creating the feeling of being surrounded by trees rather than separated from them.
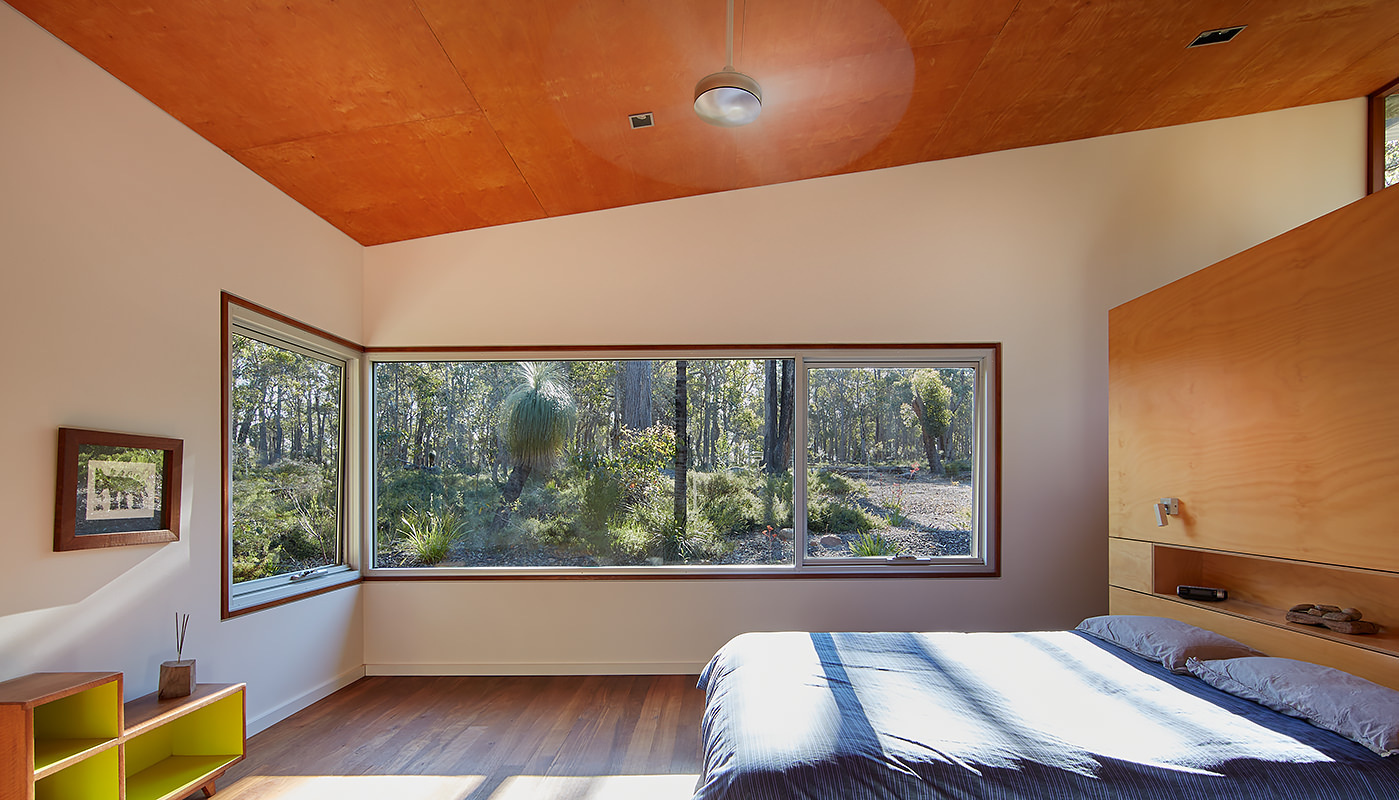
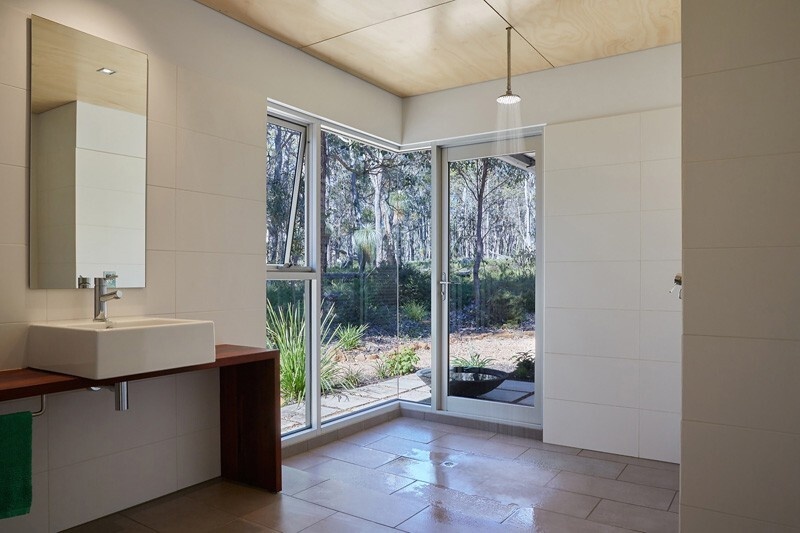
A 3kW ground-mounted solar array and solar hot water system keep the home off-grid. A worm farm blackwater filtration system recycles wastewater for garden irrigation, closing the loop with nutrient-rich water.
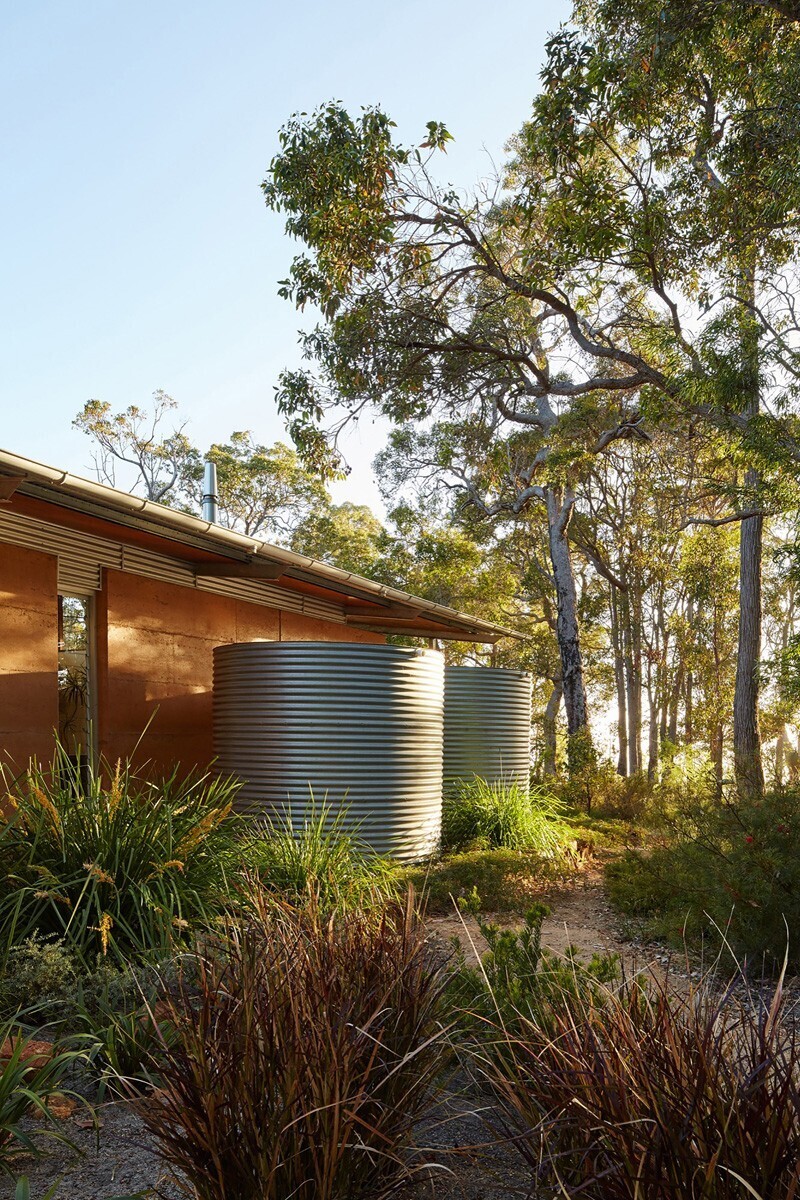
Beyond the architectural clarity and environmental focus, the home includes a playful, personal detail, a custom-built skateboard ramp tucked into the clearing beside the house. It reflects the owner’s lifestyle and hands-on approach, blurring the line between recreation and residence.
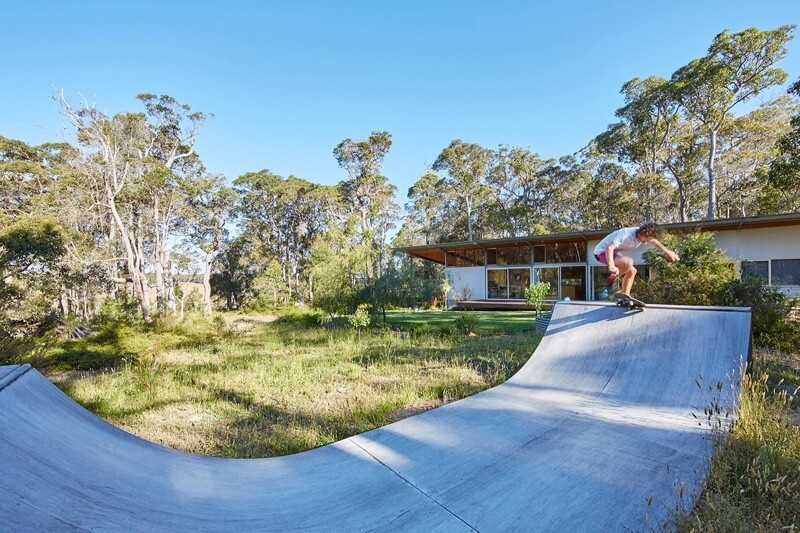
Through the use of raw materials, thoughtful passive design, and meaningful personal touches, Archterra Architects and the owner-builder have shaped a home that feels honest, resilient, and rooted in place.