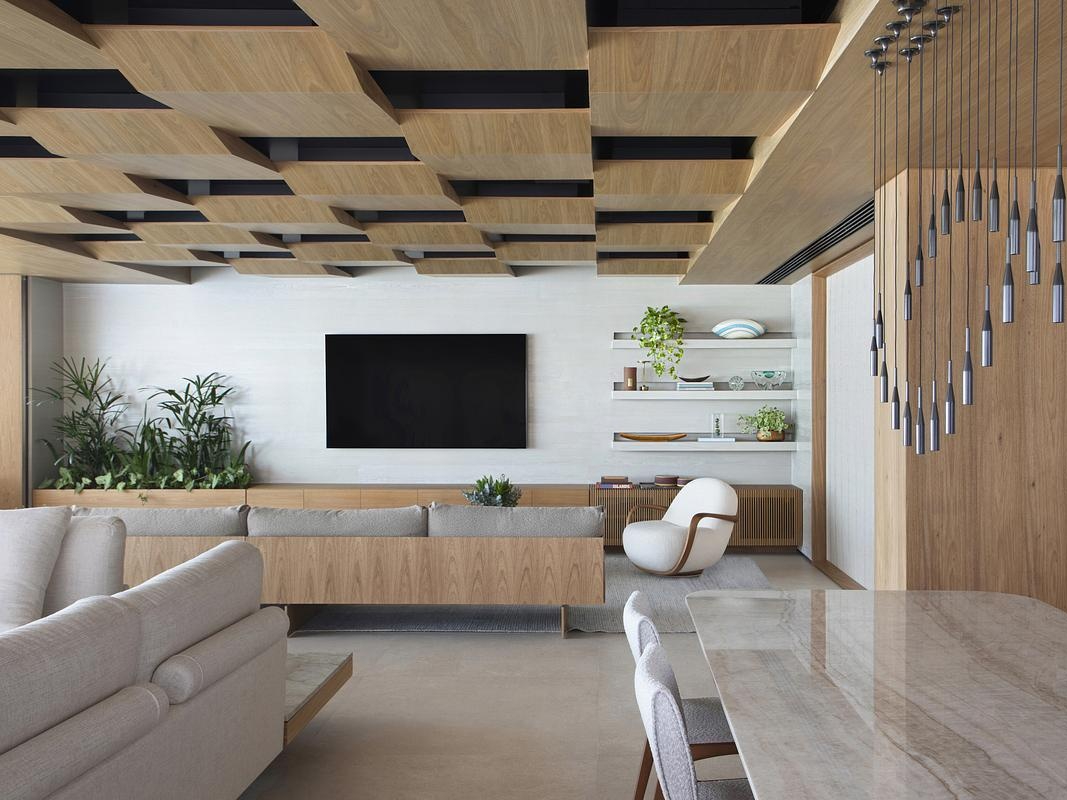
With sweeping views of the sea in Rio de Janeiro’s Leblon neighborhood, the RMD Apartment reflects the lifestyle and warmth of the family who lives there. Designed for a couple with grown children and one still at home, this renovation by Magarão + Lindenberg Arquitectura reimagines a four-bedroom apartment into a light-filled, three-bedroom retreat where comfort, integration, and contemporary Brazilian design take center stage.
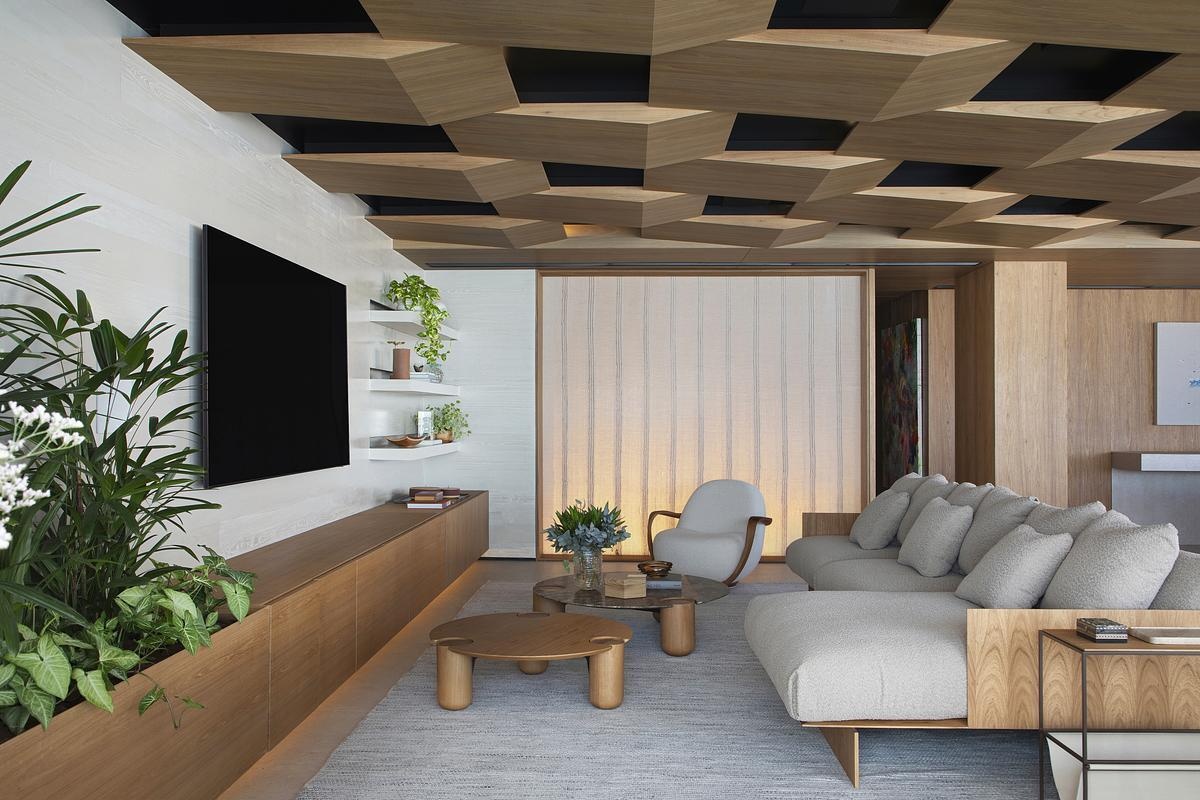
One of the most striking features of the home is its wooden ceiling, born out of necessity and elevated into artistry. Structural beams and air conditioning ducts meant a typical ceiling treatment wasn’t an option, so the architects responded with a patterned joinery design that adds visual rhythm to the central rooms.
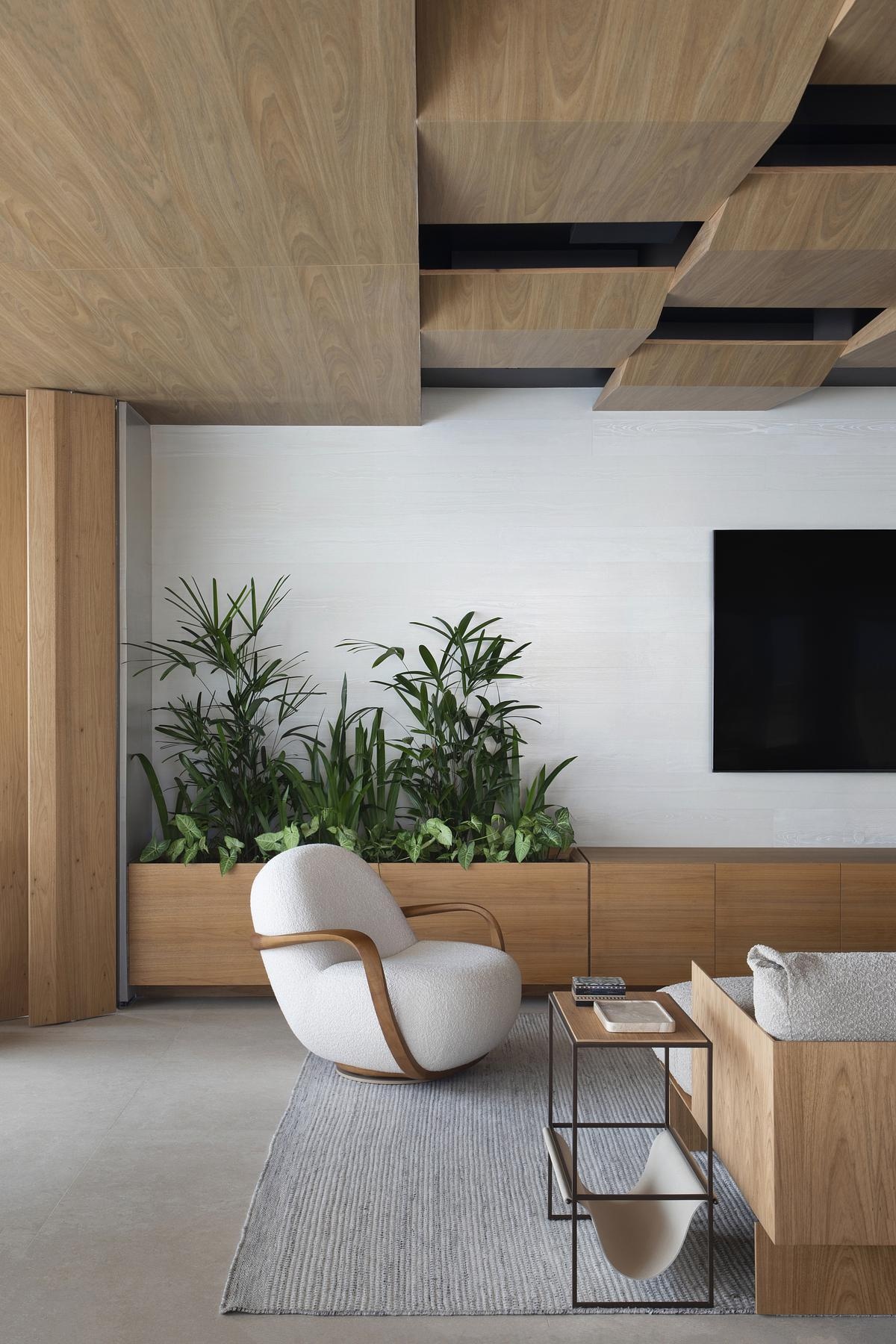
Where the ceilings are flat, such as in the entry hall and gallery, utility access points are cleverly concealed for a seamless look.
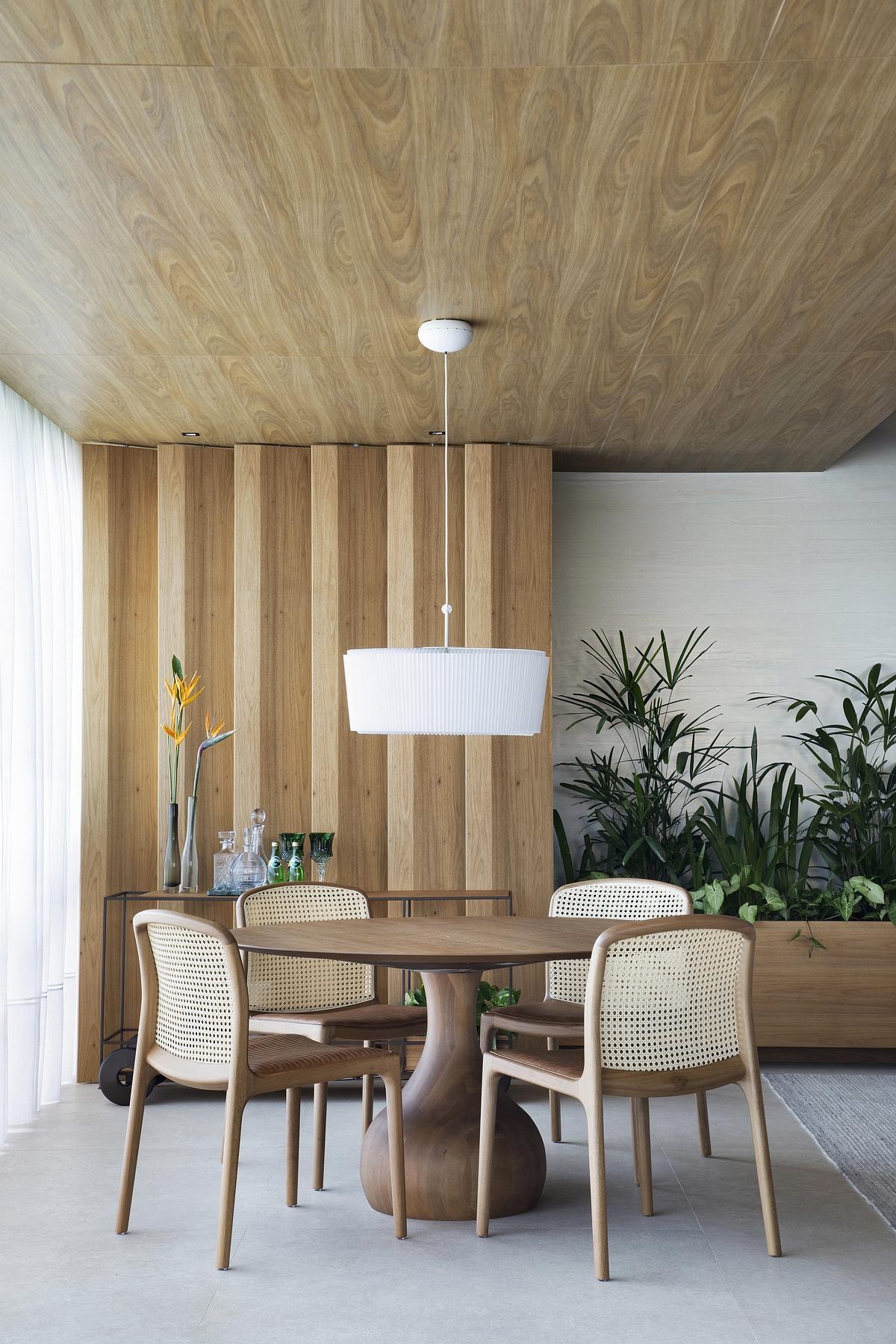
The living areas unfold with a relaxed elegance. A Sergio Rodrigues Mole armchair, art by Raul Mourão, and a cozy TV area finished with a hand-applied artistic texture by Brigida de Murtas all contribute to a layered, lived-in atmosphere.
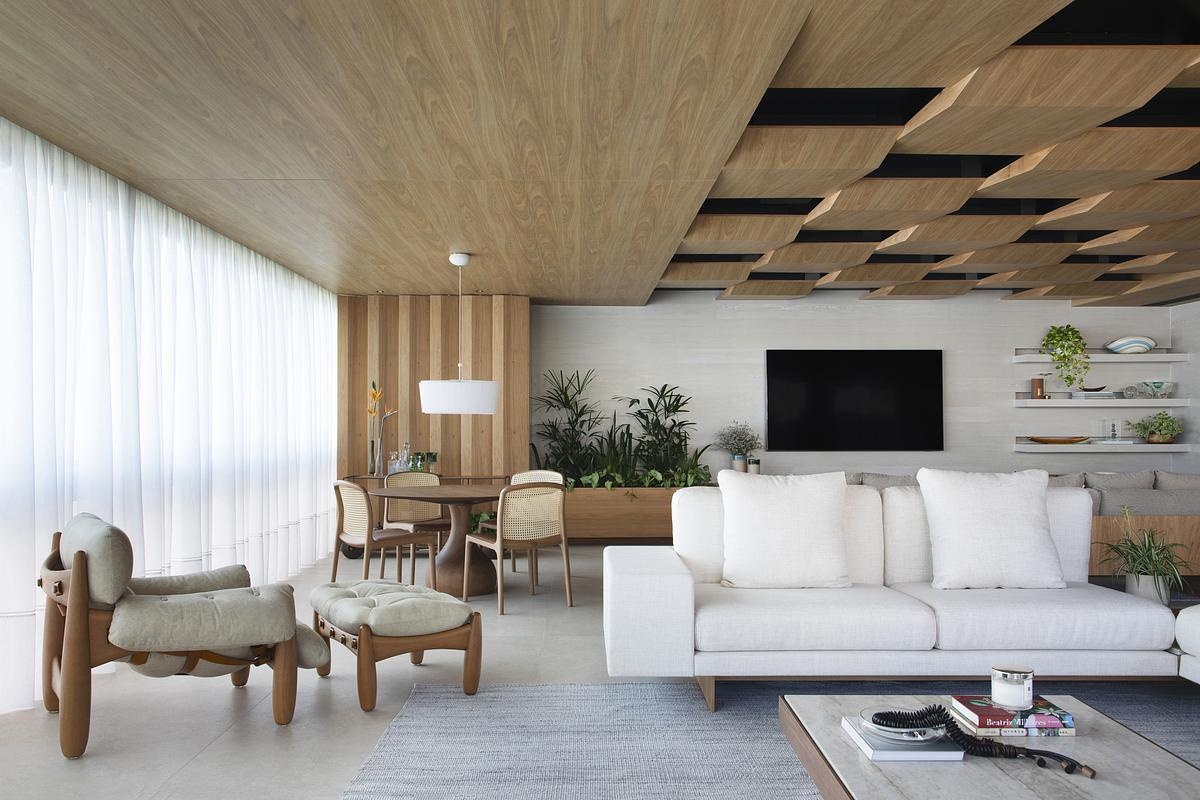
Nearby, a generous L-shaped sofa invites conversation and takes full advantage of the panoramic sea and mountain views. The bar cart and round table in the former balcony create an easy-going zone for games and cocktails, all framed by a privacy-enhancing brise soleil.
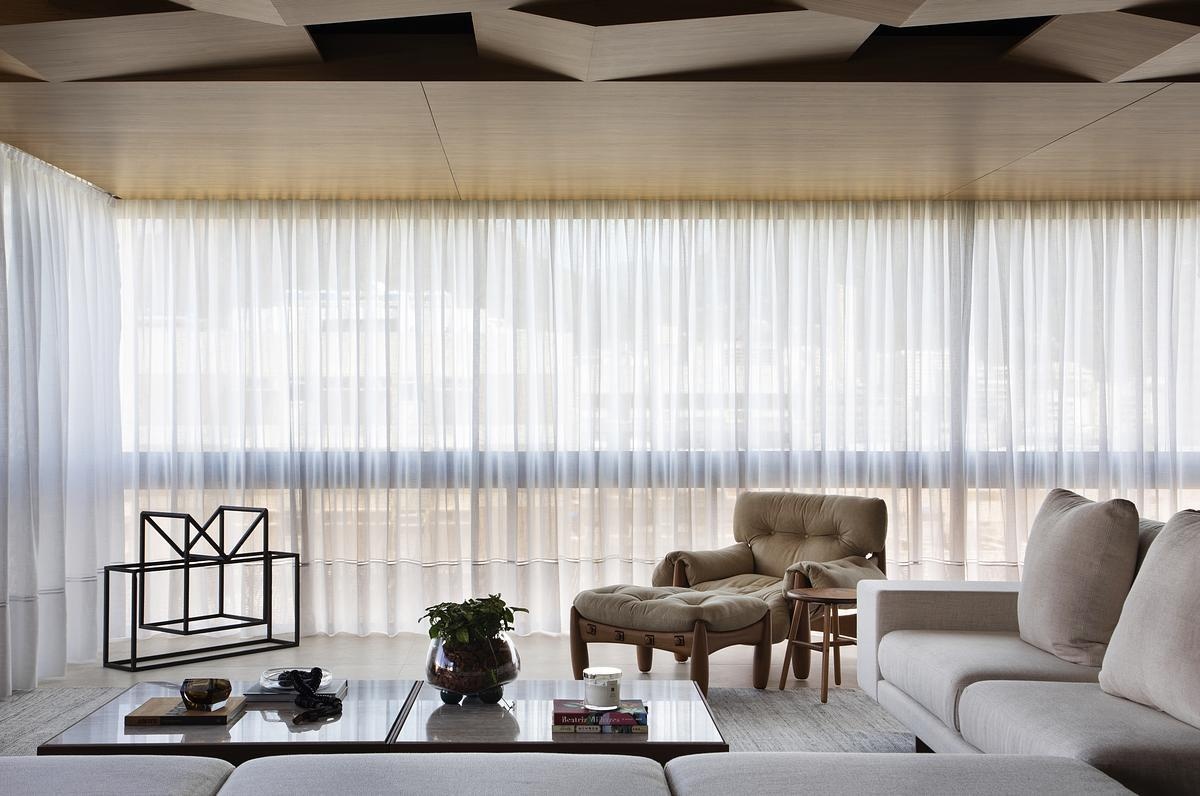
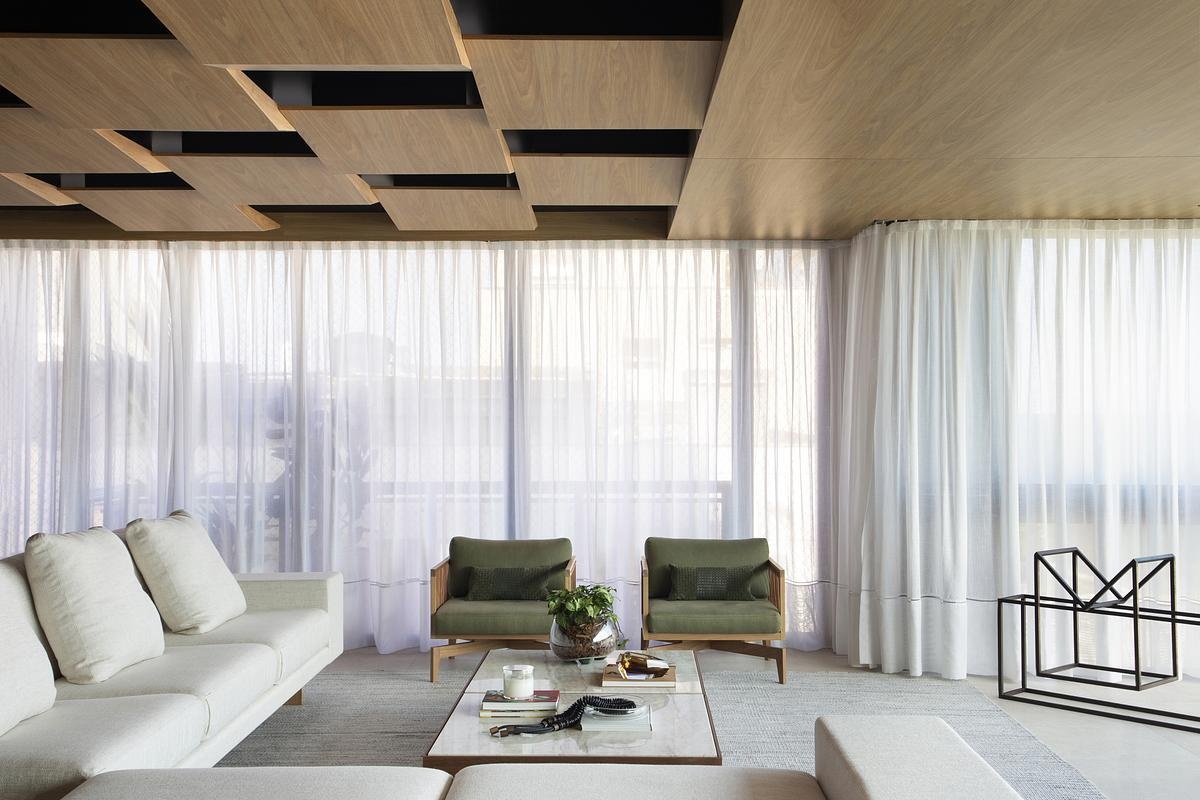
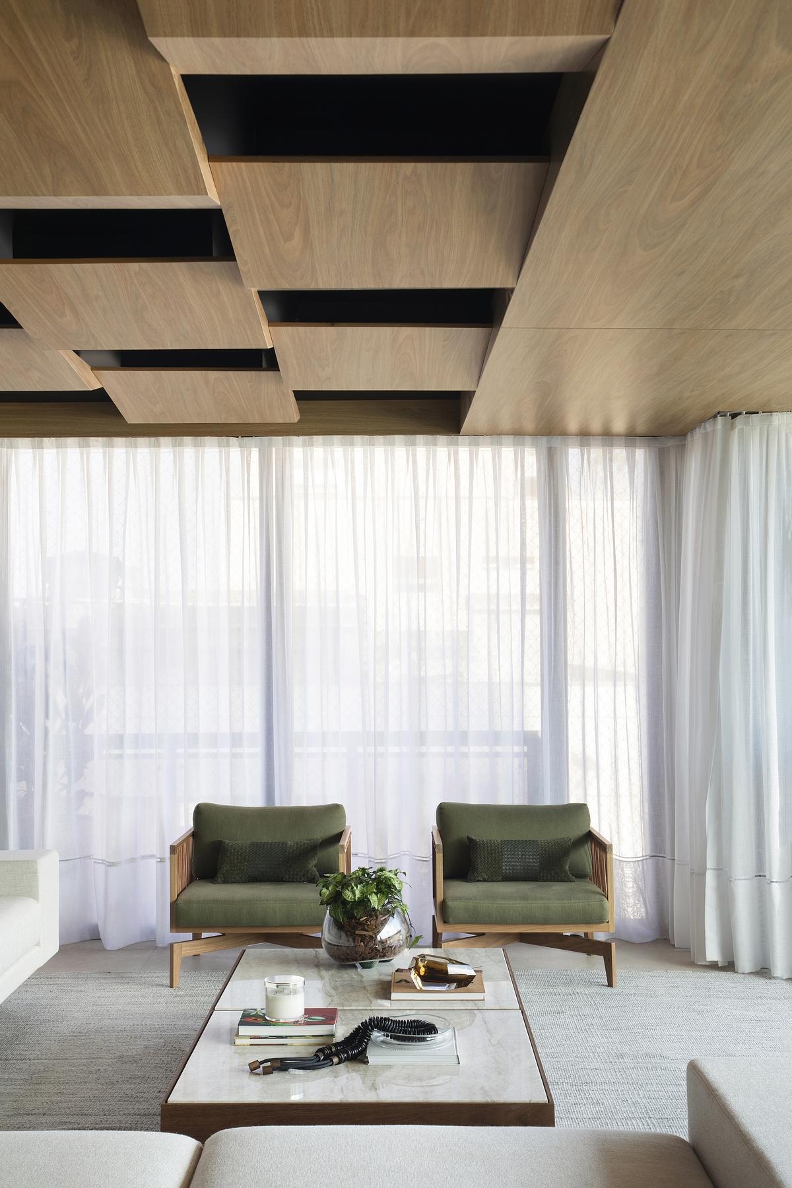
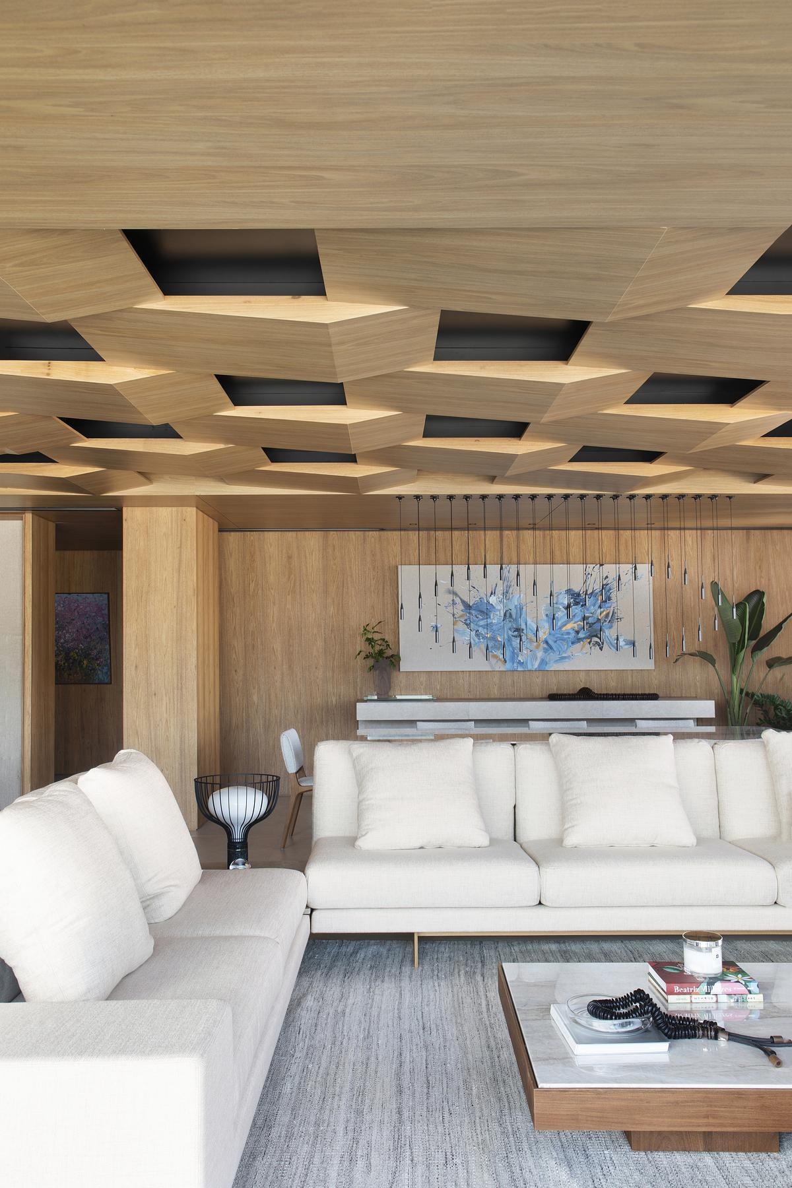
The dining room centers around a custom Ipê Tabaco wood table topped with a single slab of Taj Mahal Quartzite. Overhead, 40 Ponto pendant lights float like a constellation, softening the room and drawing attention to the natural materials. A floor-matching sideboard offers both function and visual cohesion.
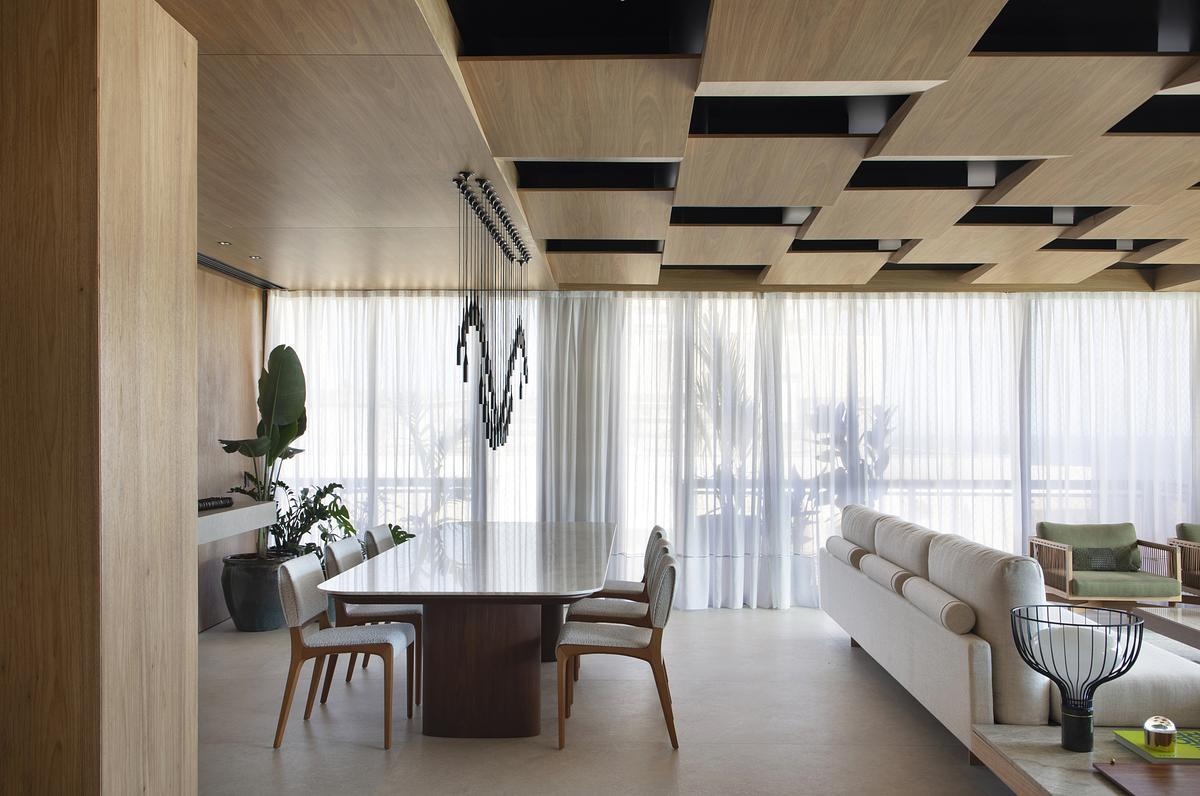
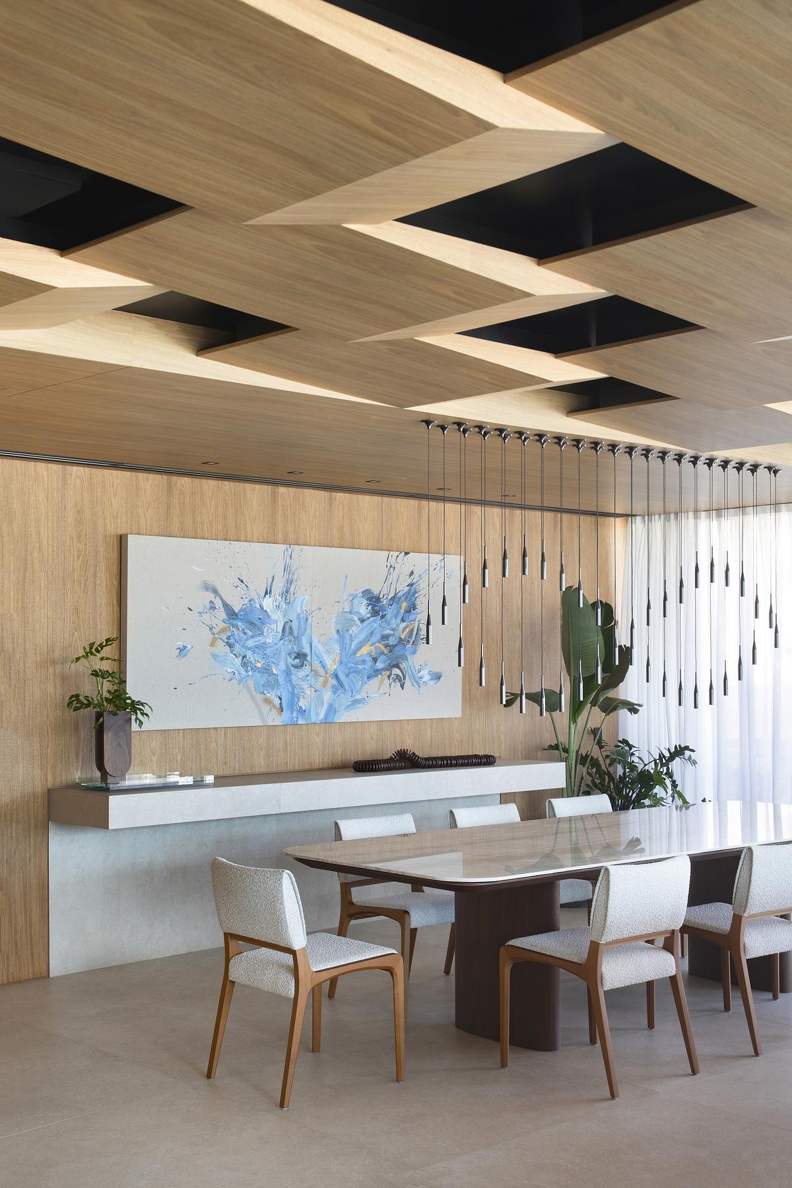
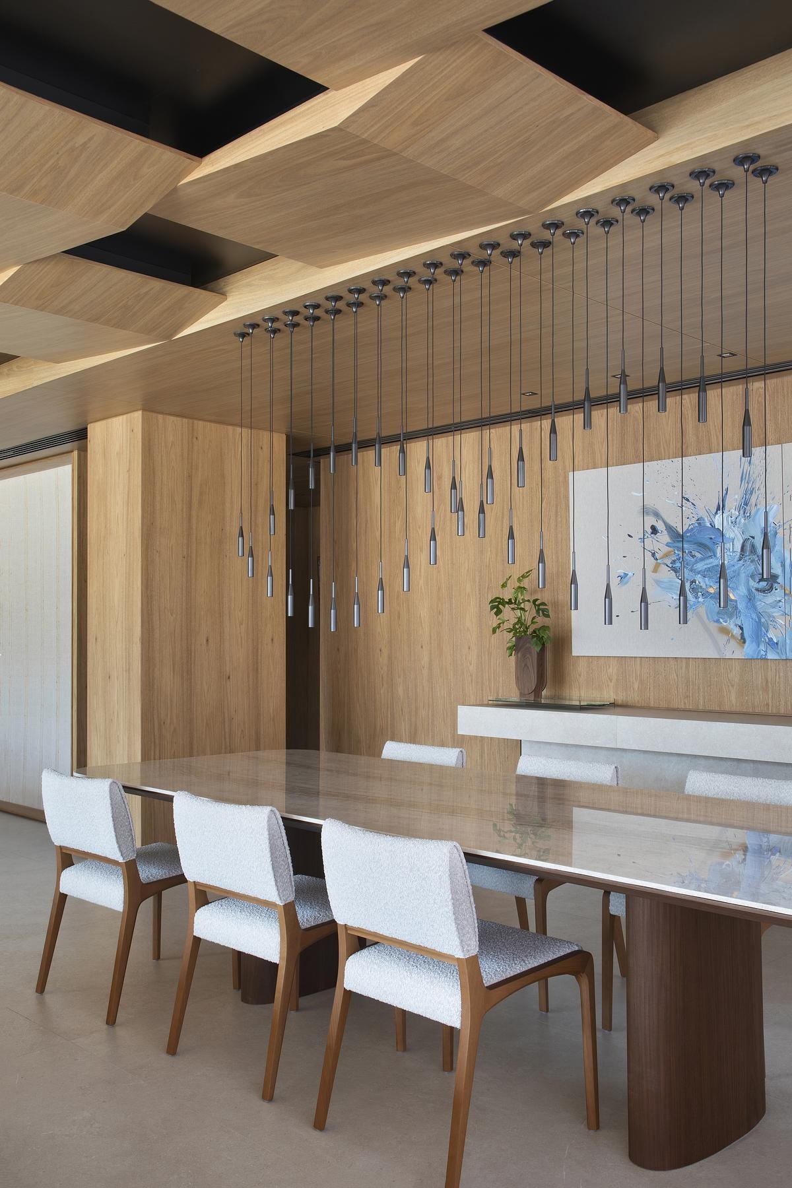
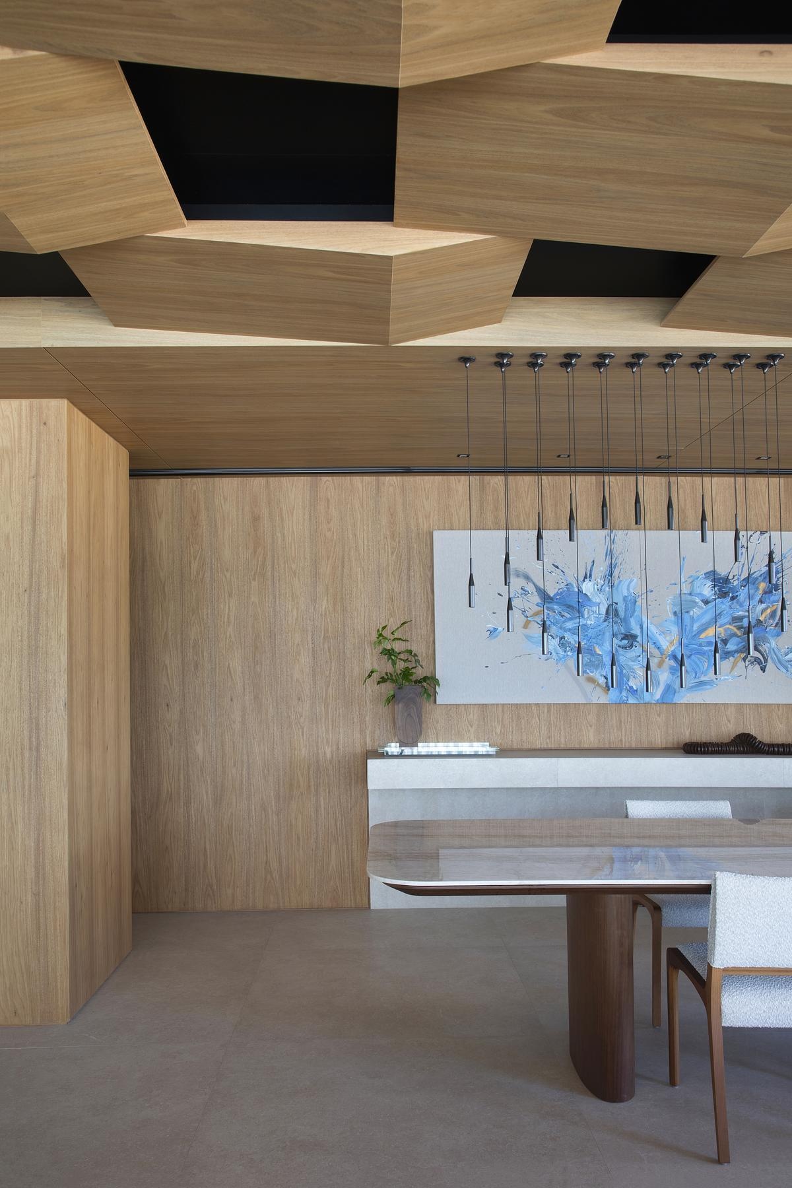
Natural light was a guiding force throughout the renovation. Large windows frame the sea and allow sunshine to reflect off the pale limestone-inspired porcelain floors. Vertical elements like the brise soleil provide shade and privacy without interrupting the views, while ceiling panels and subtle finishes keep the spaces feeling bright and open.
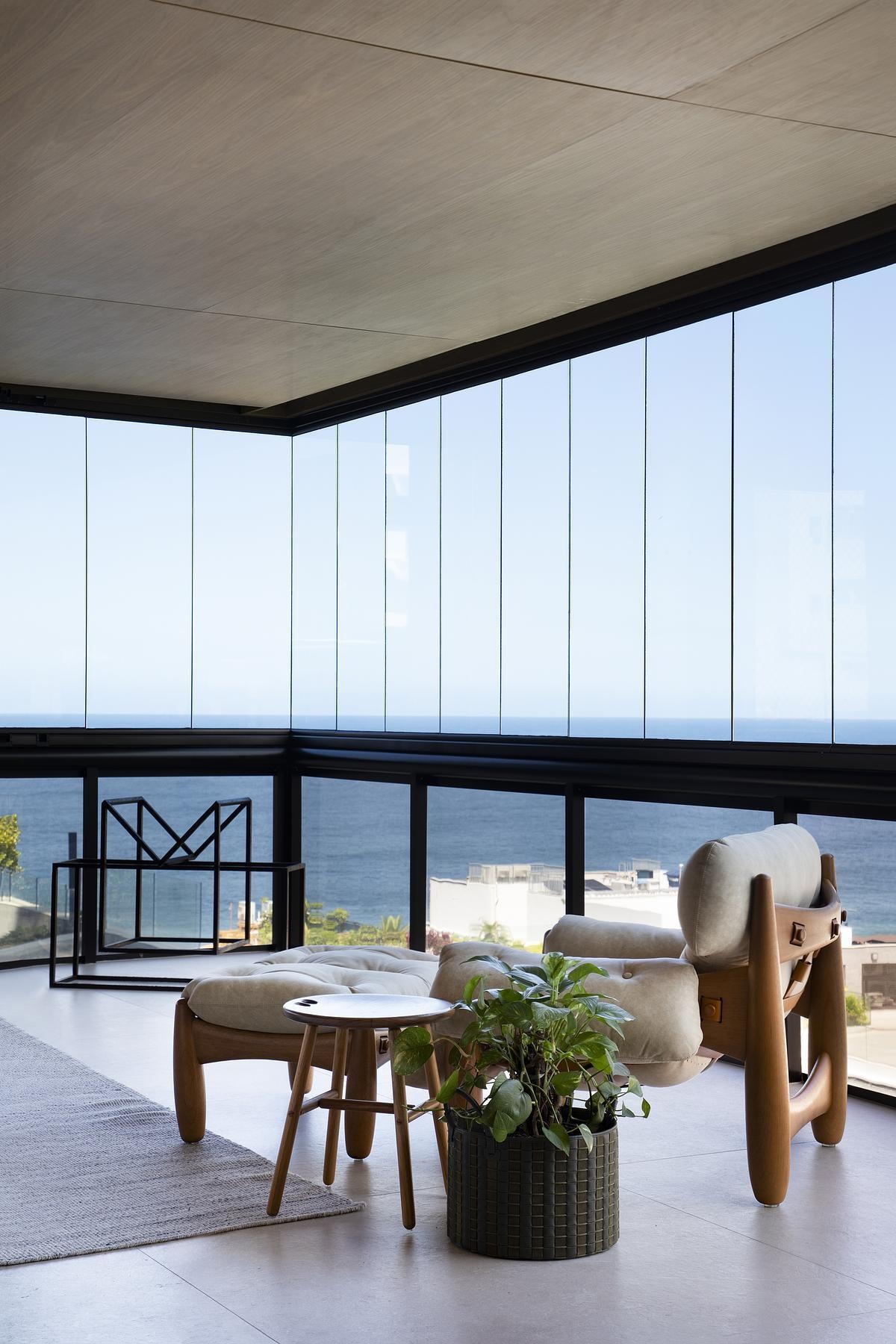
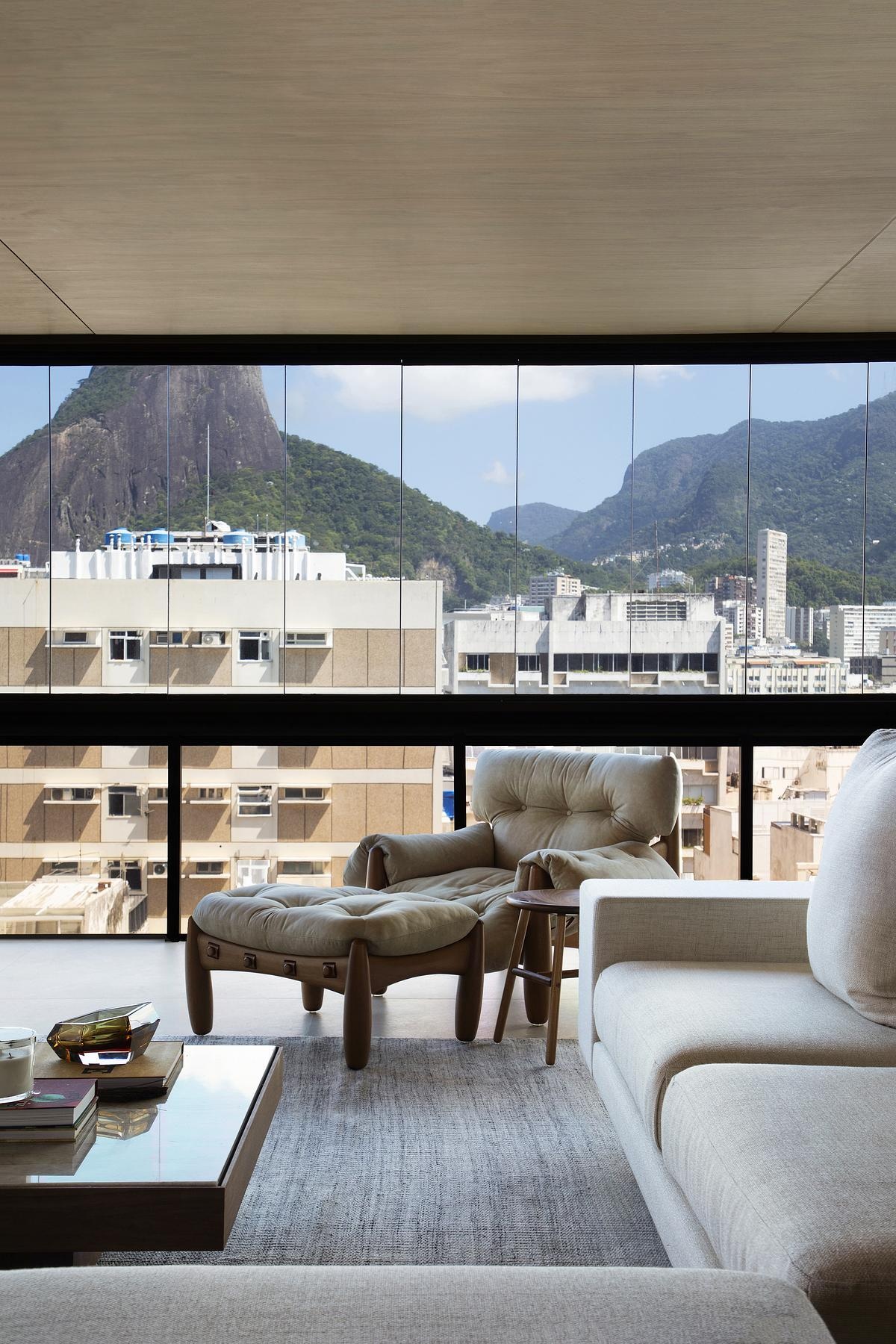
A pivoting door that leads into a hall doubling as a miniature gallery. Walls clad in freijó wood display art by renowned Brazilian artists like Djanira and Fernando Lindote. The pieces hang from a rail and nylon cable system that preserves the wood while allowing the display to evolve.
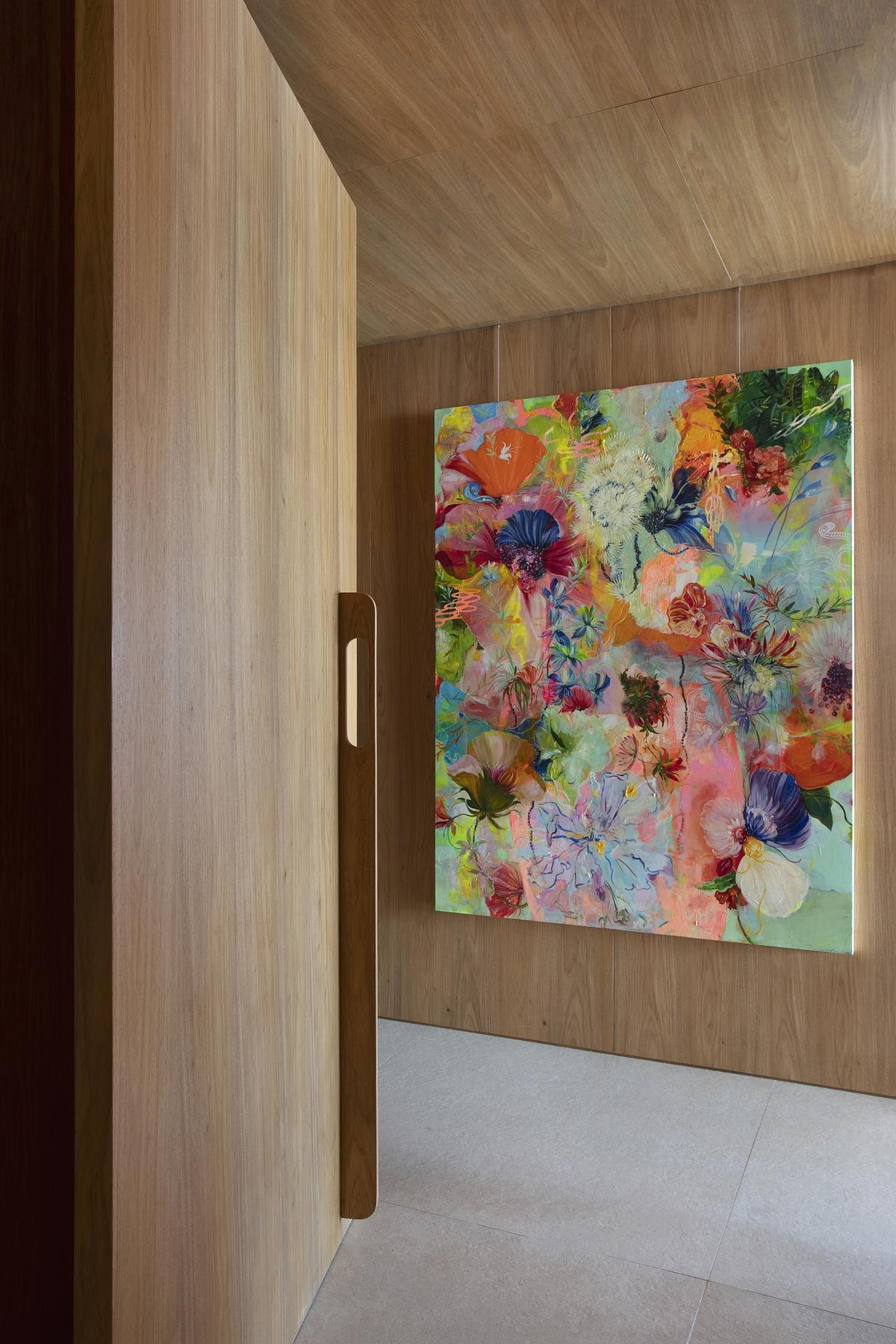
The couple’s suite was expanded for comfort, with a focus on natural textures and fluid storage. Tauari wood floors lend warmth underfoot, while the custom headboard mixes cabinetry and bouclé upholstery in a unique, asymmetric design. A minimalist desk and floating shelves balance the softness of the headboard, and a glass-doored closet brings in light and a touch of refinement.
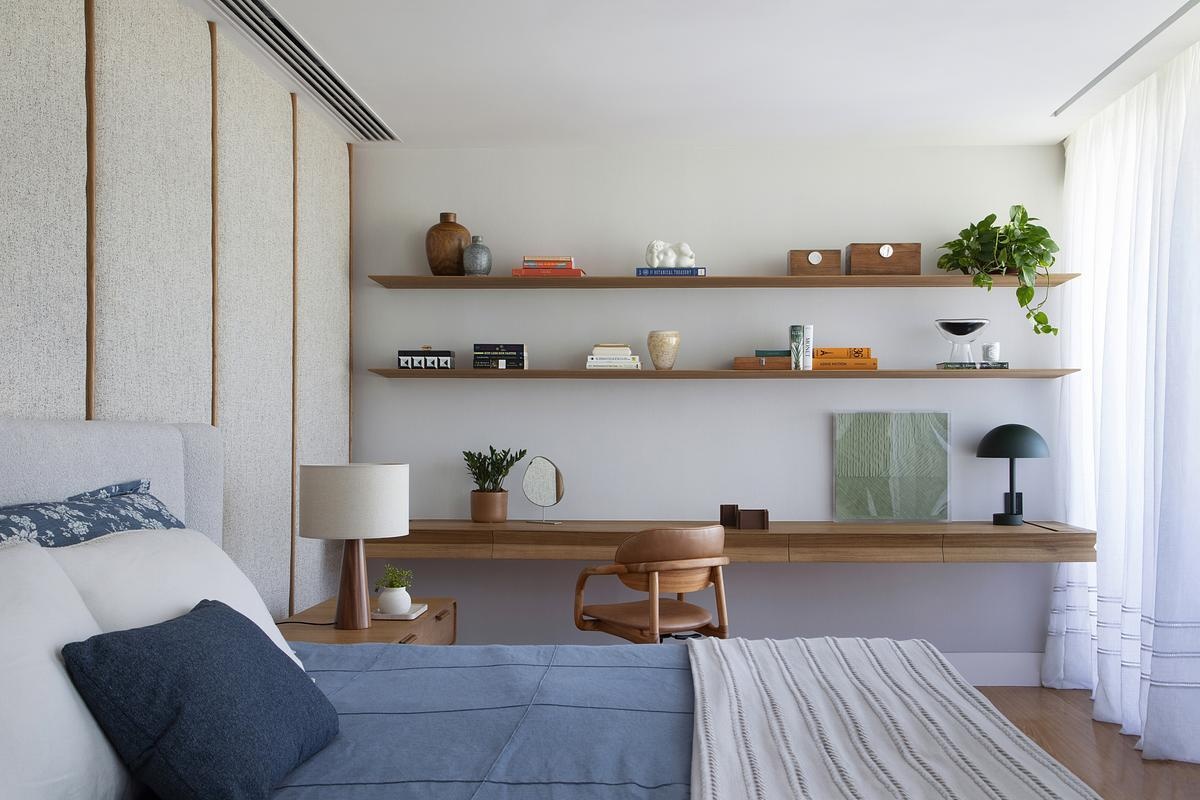
Simplicity and spa-like calm define the bathroom, where the tub, walls, and floor are unified in the same pale porcelain. A teak accent runs behind the tub and up the wall, grounding the space in natural tones. The mirror, set on a side wall, frees up the teak wall to make a stronger visual impact.
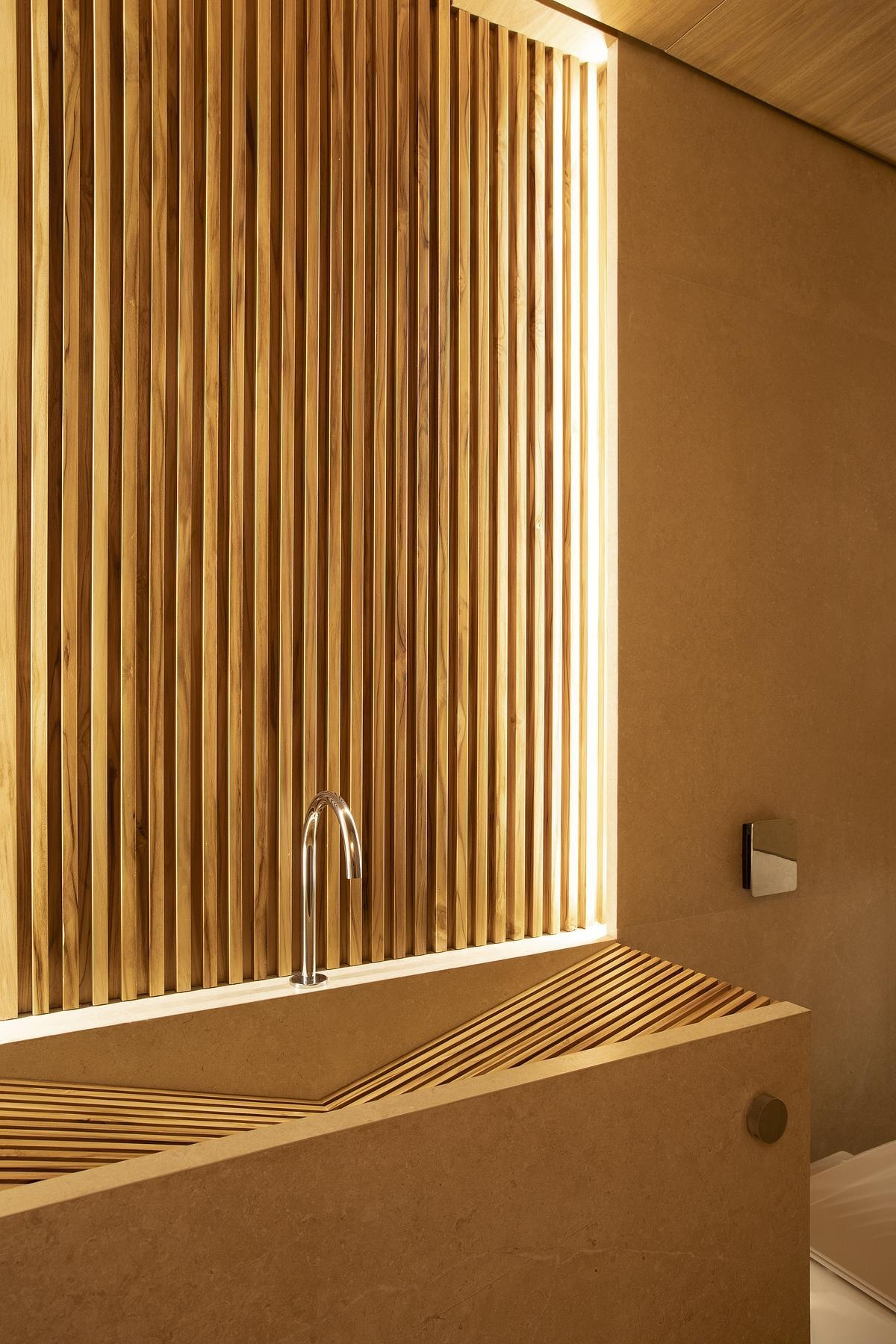
The RMD Apartment is a testament to how thoughtful renovations can breathe new life into a home. Balancing utility with elegance, and personal expression with timeless materials, the project is both a sanctuary and a celebration of Brazilian architecture and design. It’s a space made not just to live in, but to grow with.