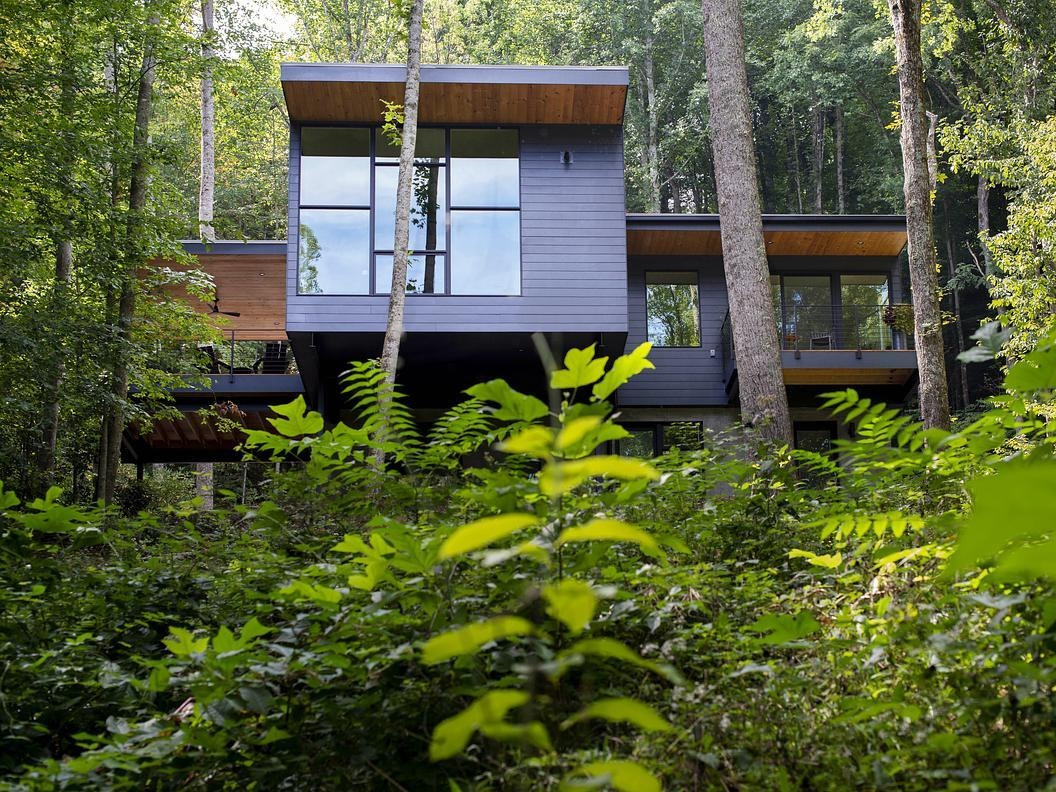
Nestled in the wooded slopes just outside Asheville, North Carolina, Mountain Mint is a home designed by Rusafova-Markulis Architects for a retired couple seeking a peaceful retreat. The property overlooks the Swannanoa Valley and is surrounded by a creek and thick rhododendrons, offering a serene connection to nature. With a modest 2,000-square-foot footprint, this house embraces simplicity and resource efficiency while blending seamlessly into its lush environment.
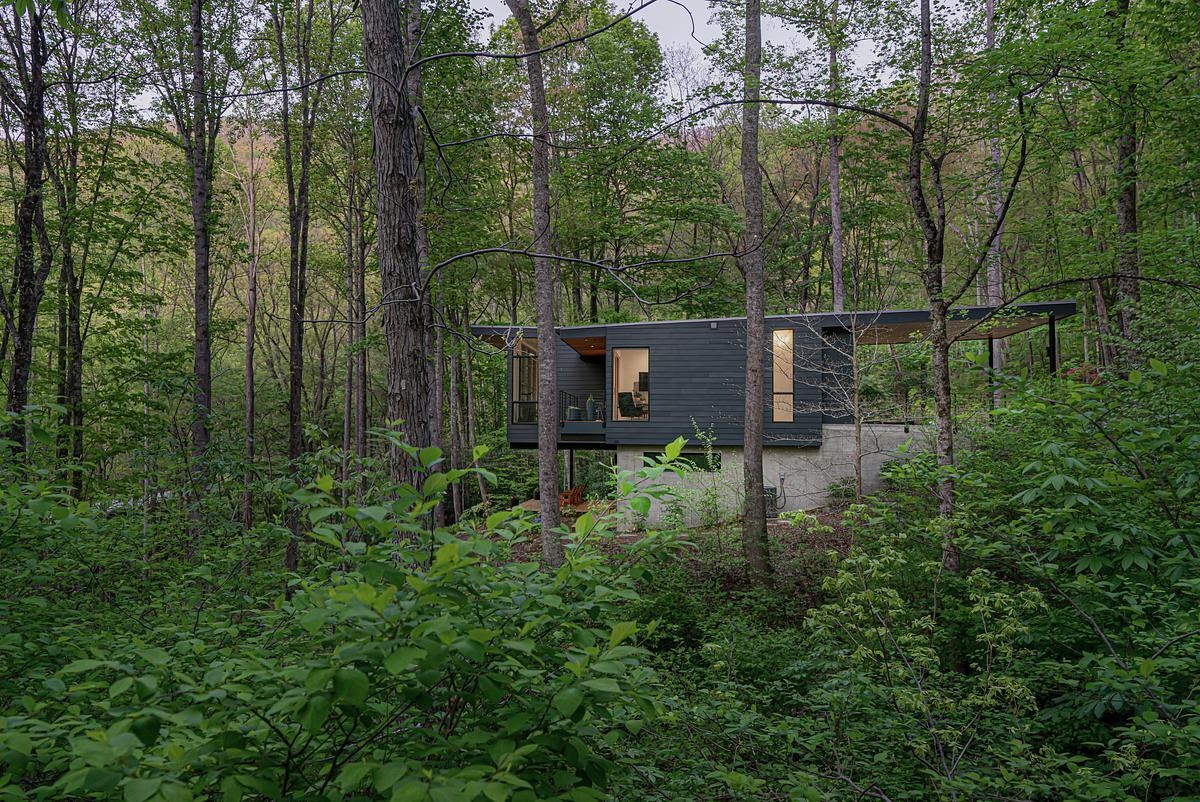
The design responds thoughtfully to the challenges of a sloping, heavily wooded lot and a shared driveway. The house occupies a clearing near the road to minimize site disturbance. Its form is composed of two rectangles: one private, one public. This configuration allows for a strong relationship between indoor spaces and the outdoors. The private volume is carefully positioned to create natural light from the east and west and cantilevers over a lower deck, enhancing the feeling of living suspended among the trees. The public areas open up toward expansive valley views, offering an experience like a home theater bathed in natural light.
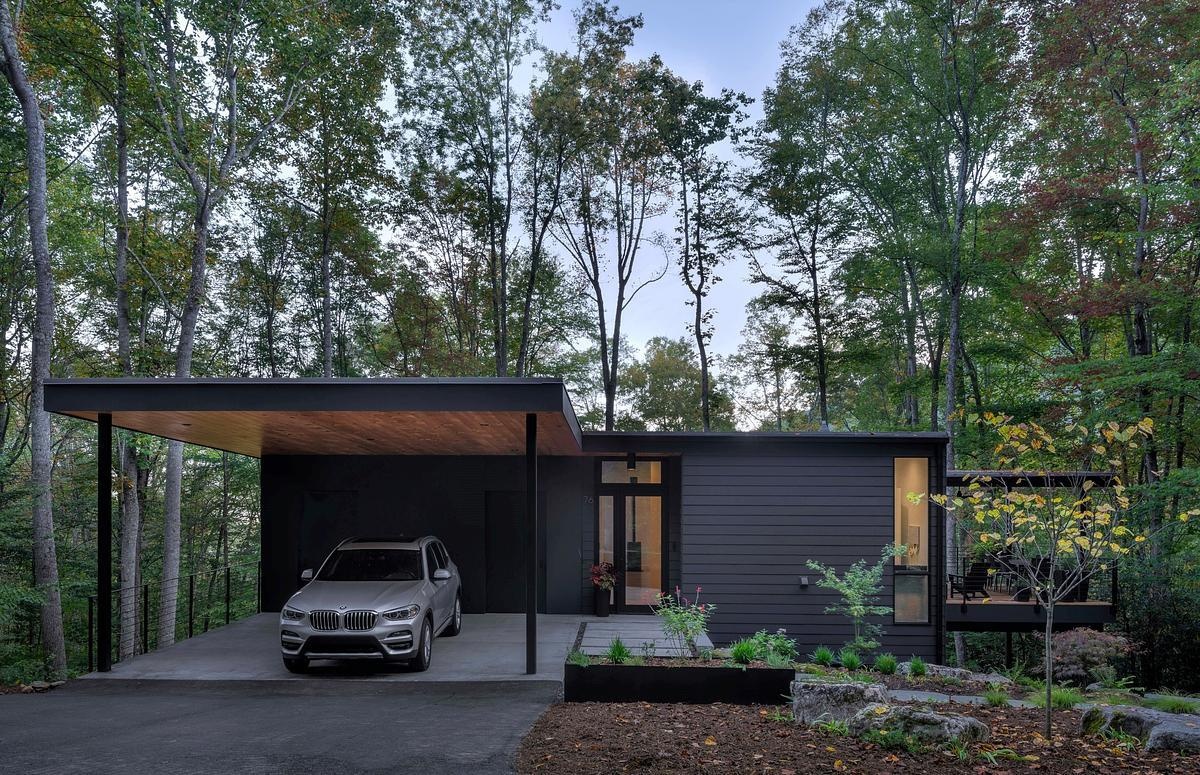
The carport is thoughtfully positioned by pushing back the private volume, creating space for a two-car carport that provides convenient, covered parking. This placement also enhances privacy for the bedrooms and their adjacent decks by separating them from the driveway and parking area, allowing the home to maintain a quiet, sheltered feeling despite its proximity to the shared driveway.
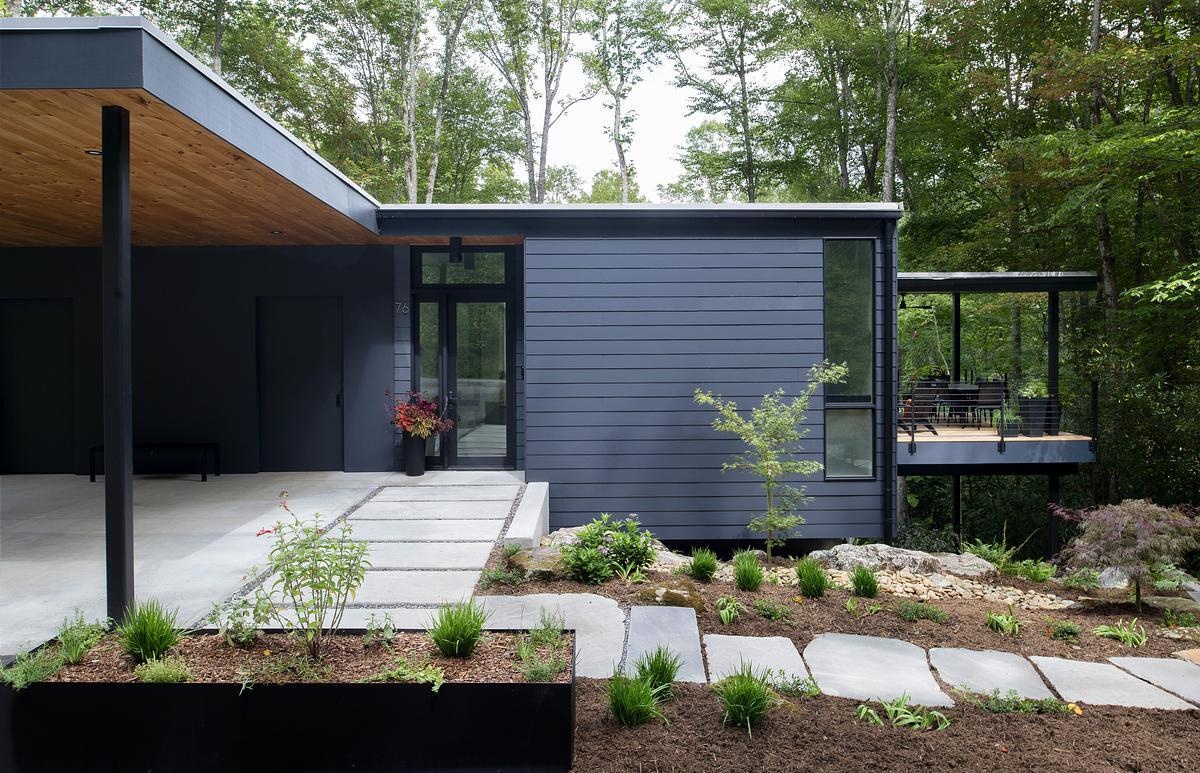
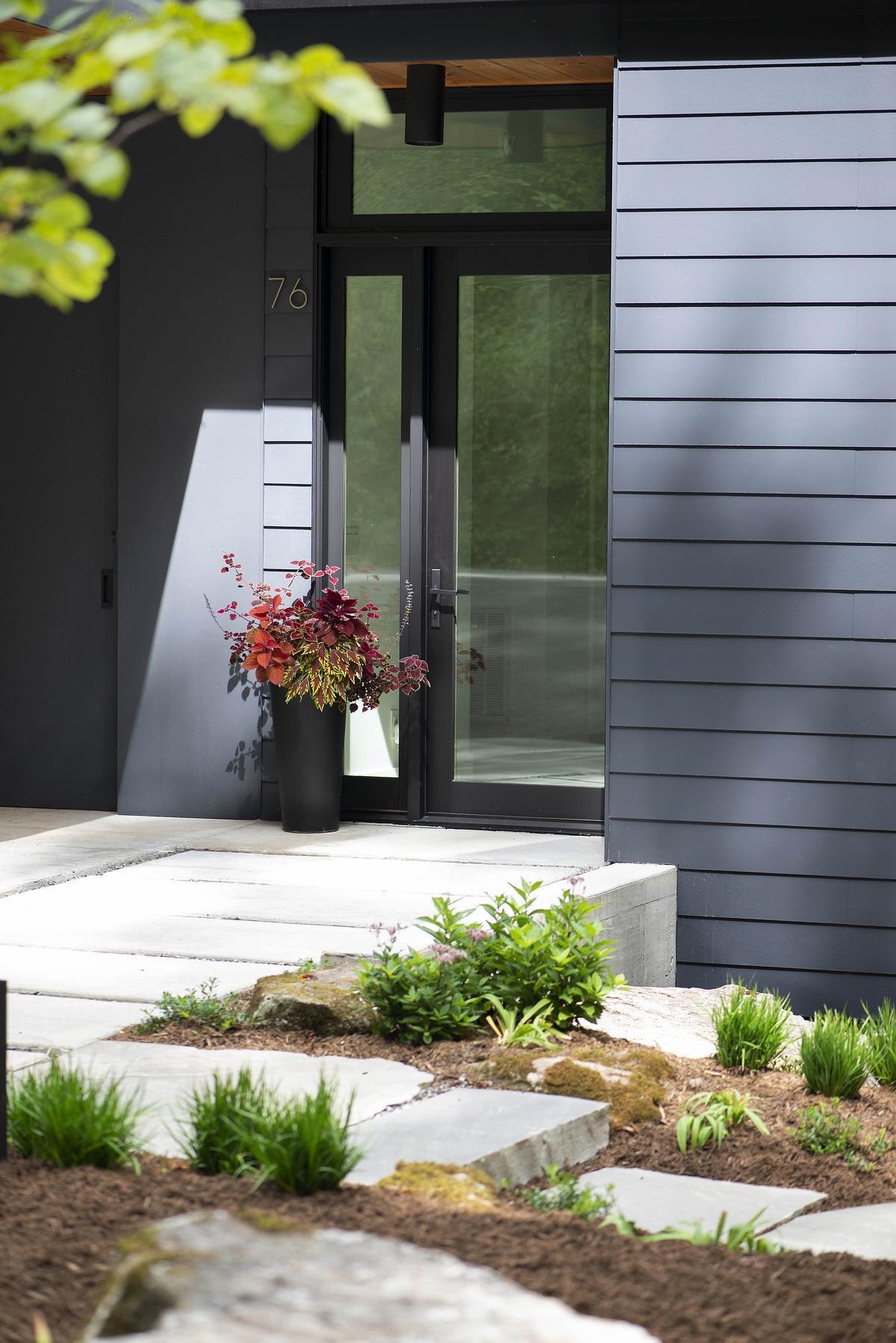
Off to the side of the front door and down a small hallway, a simple bench provides a practical spot to sit or remove shoes, with built-in storage to keep the space clutter-free. This understated feature supports the home’s clean, minimal aesthetic while addressing everyday needs with quiet efficiency.
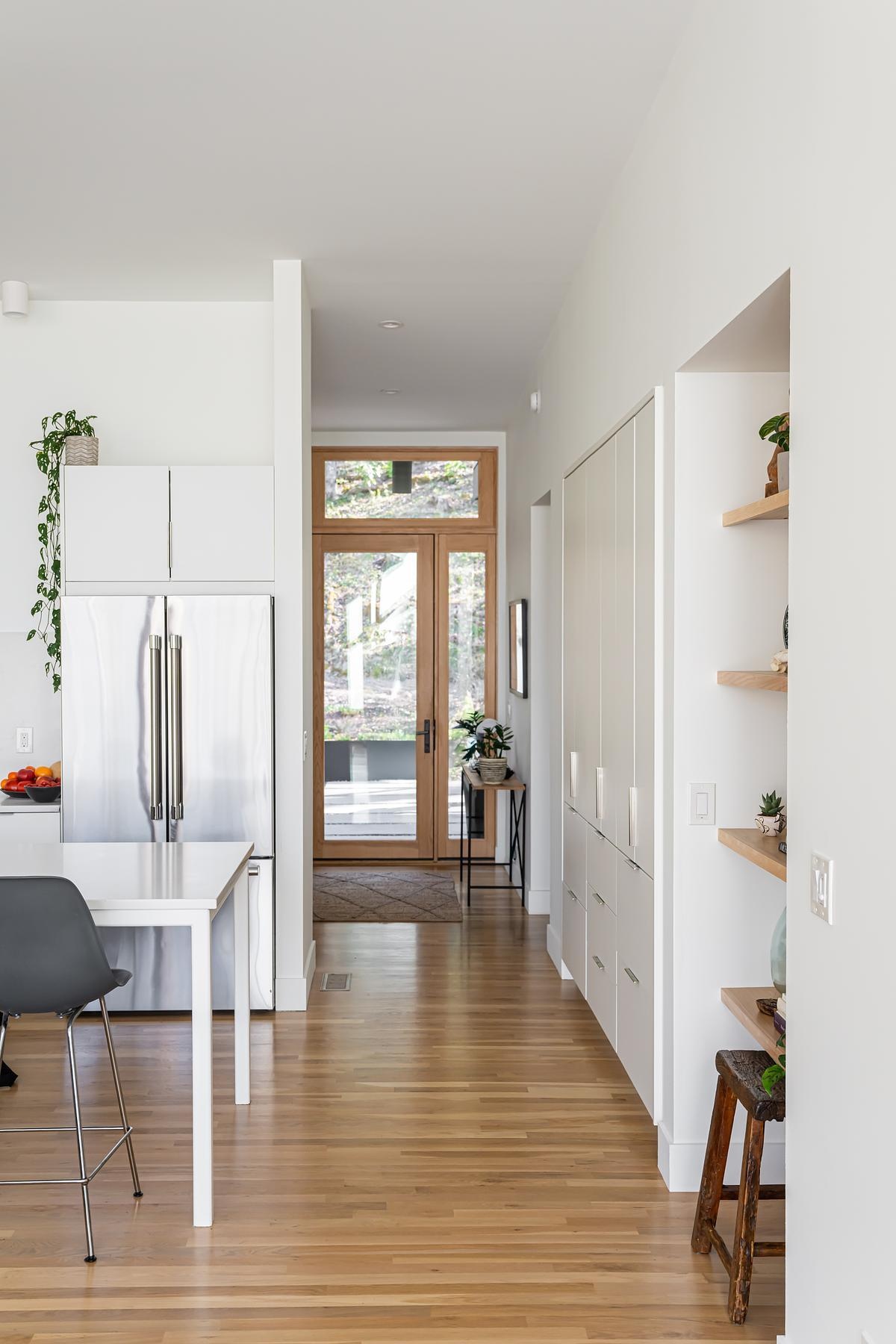
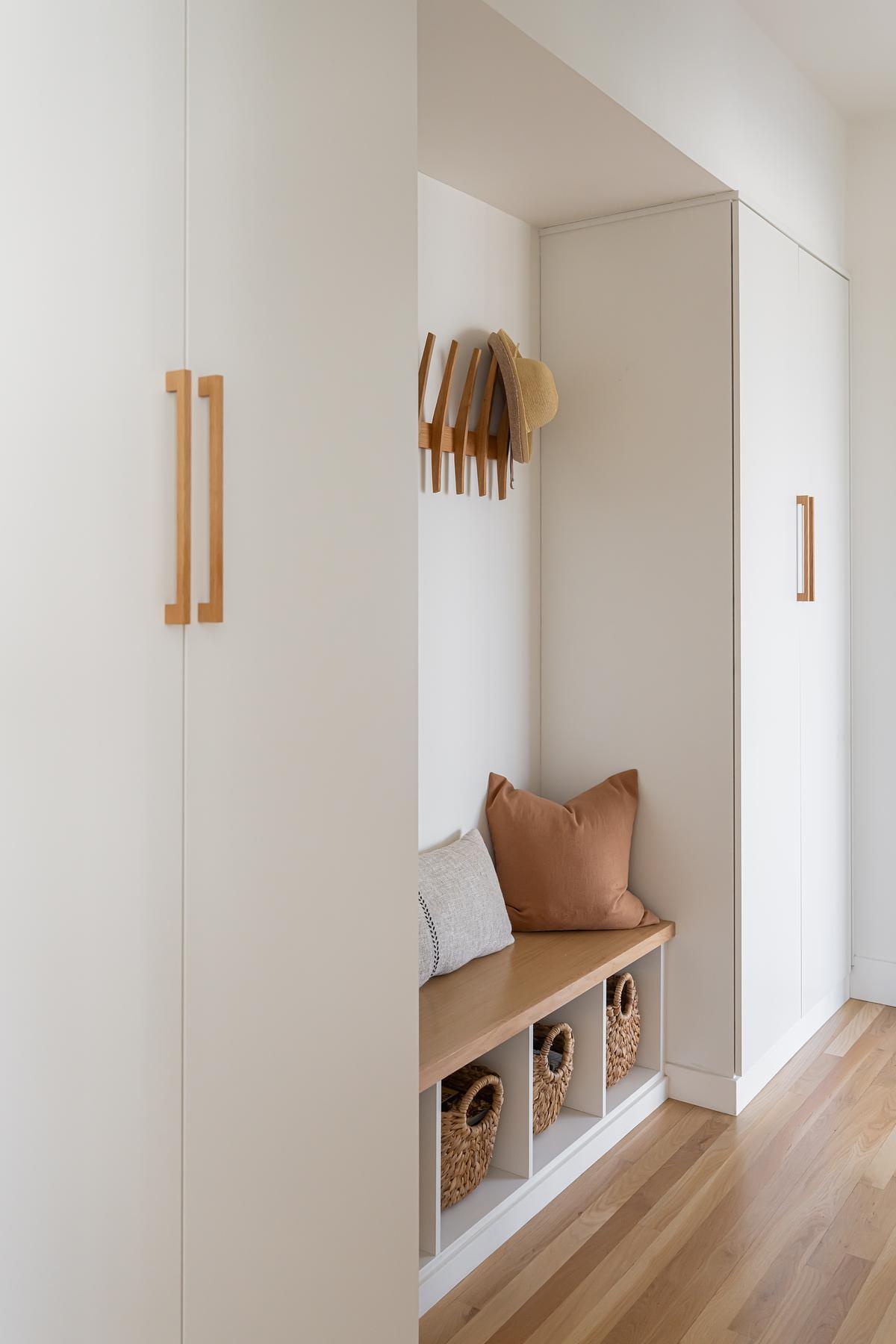
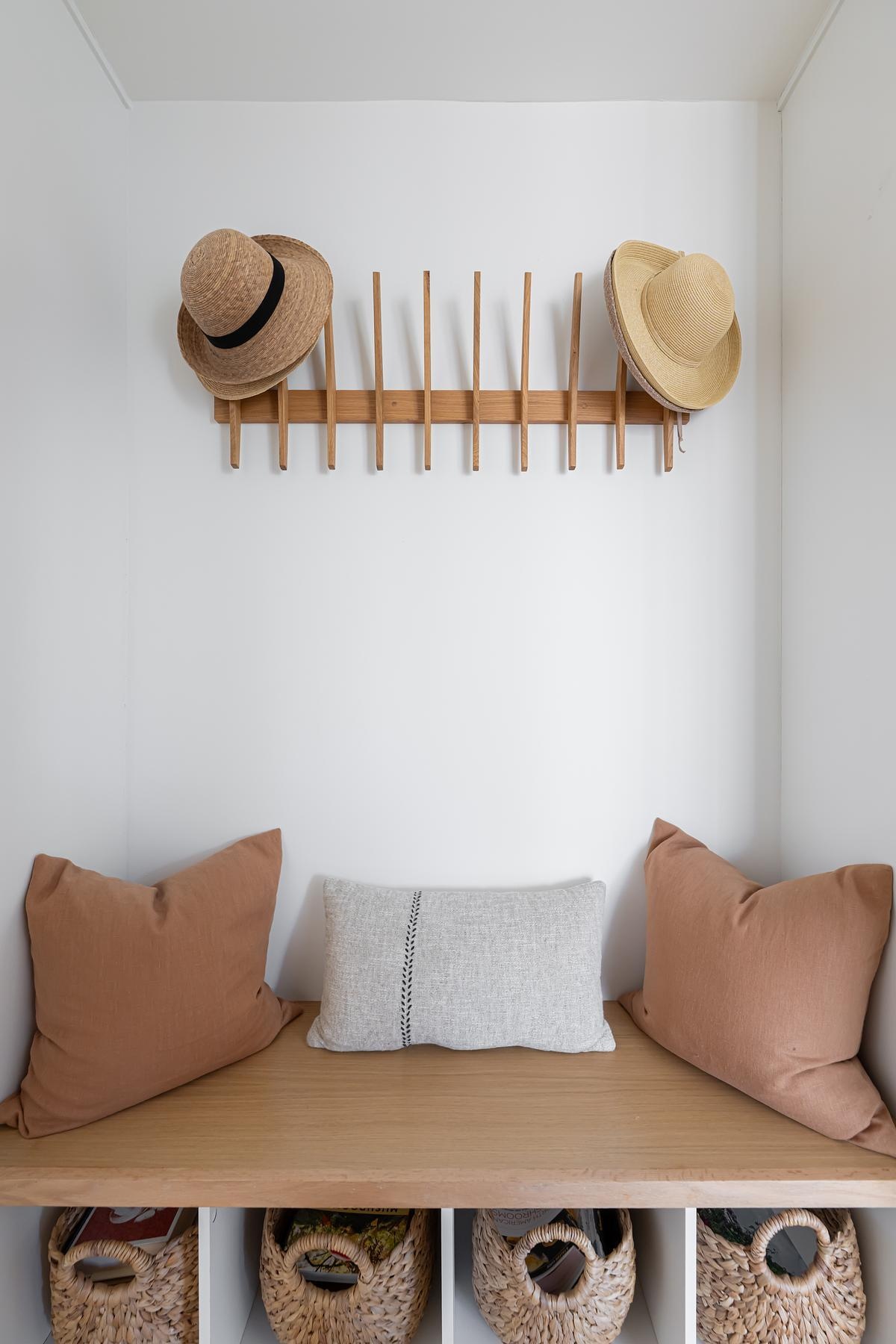
Further into the home, a built-in shelving niche features floating wood shelves. These shelves hold books and decorative items, adding warmth and personality while maintaining the home’s clean, minimal aesthetic.
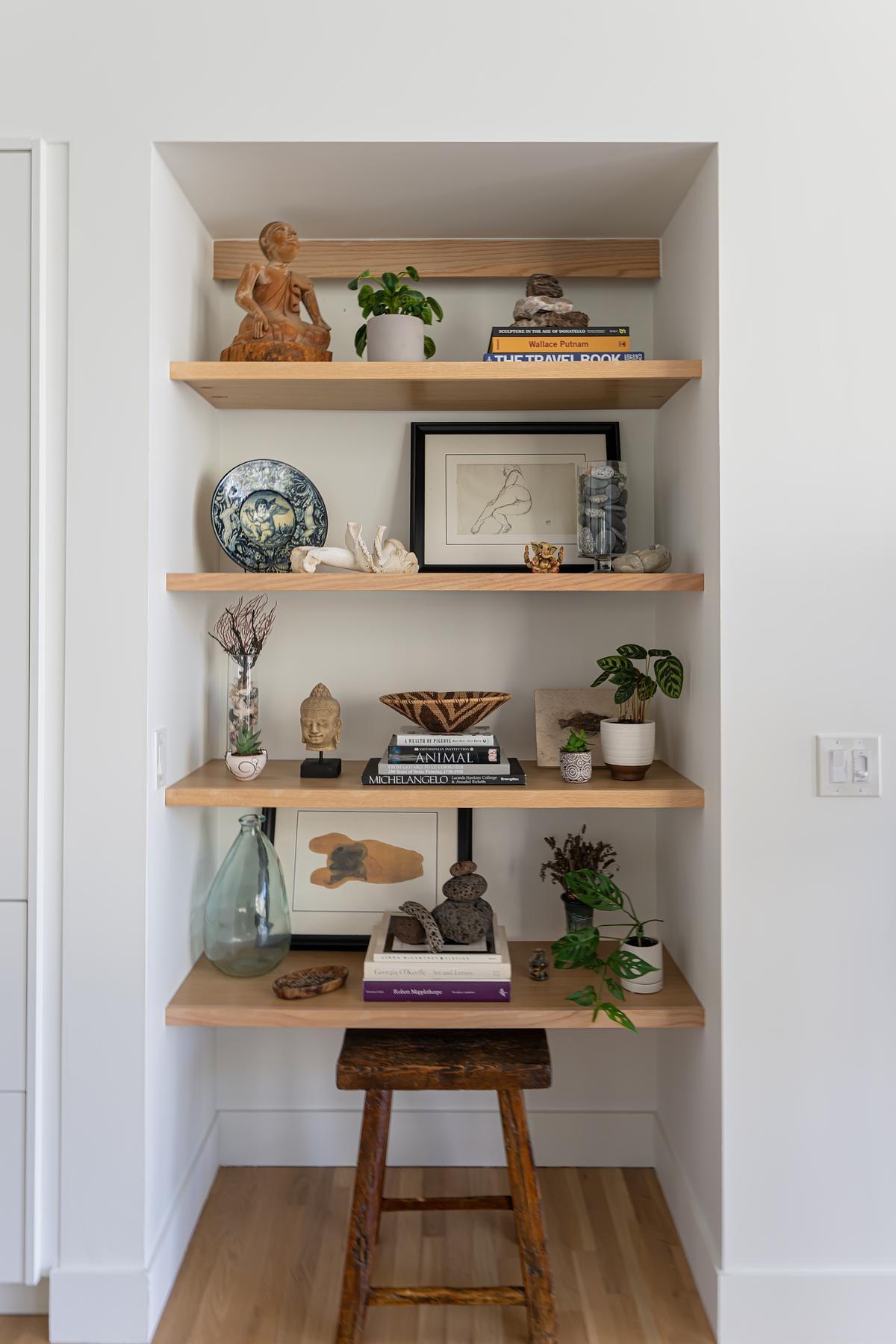
The living room is the heart of the home, designed as a bright sanctuary where views of the forest and valley take center stage. Large windows frame the changing seasons and shifting light, making it feel like a treehouse suspended above the landscape. The clean lines and open plan foster both relaxation and contemplation.
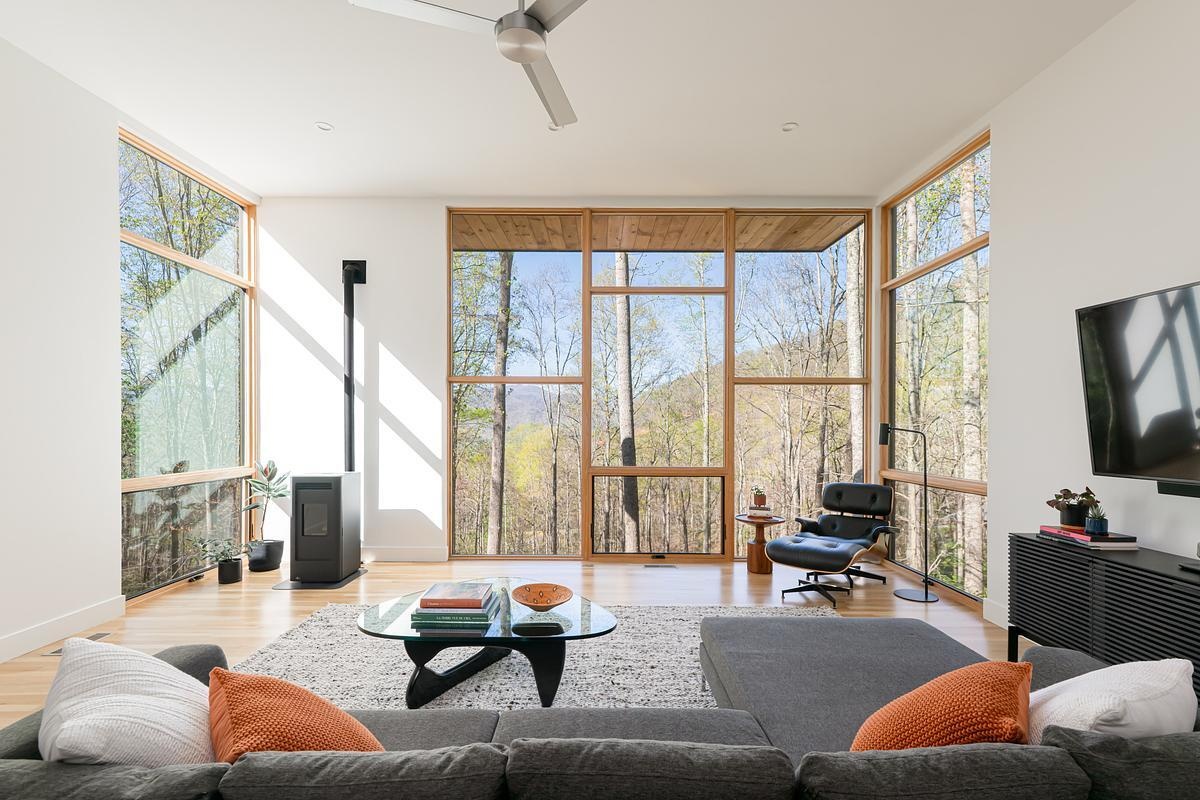
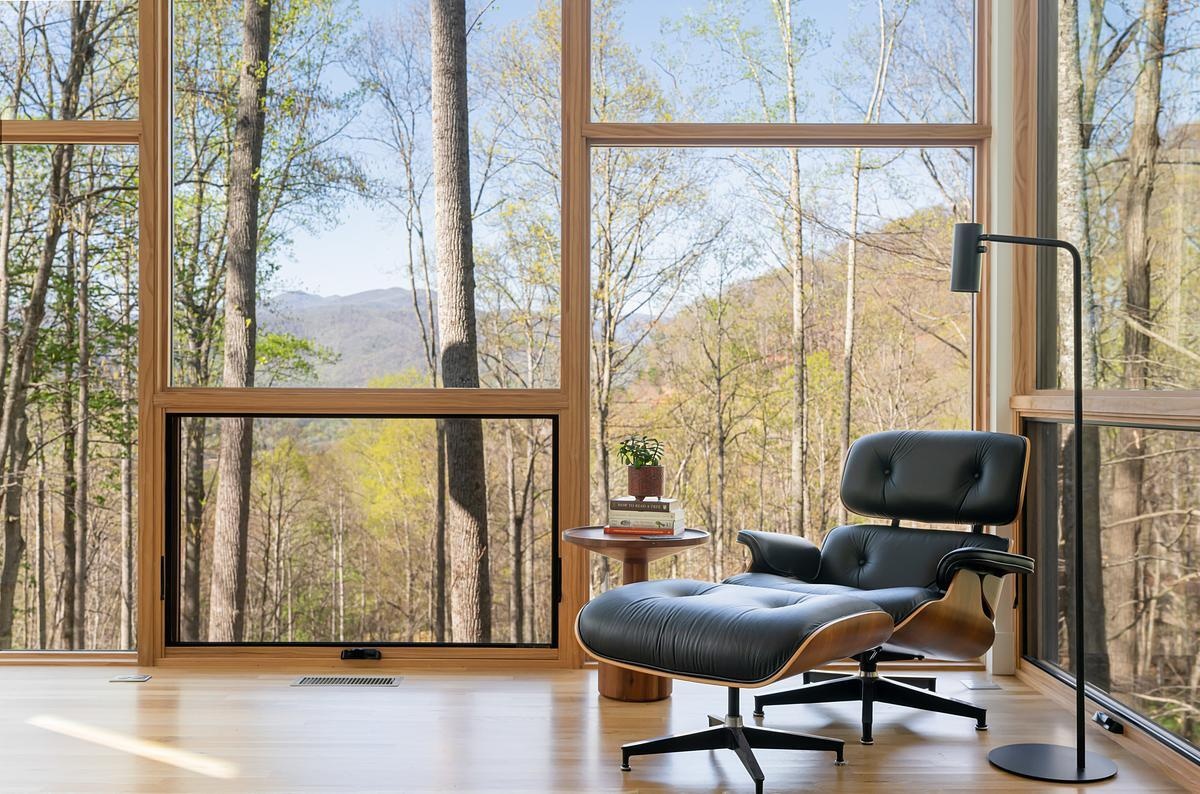
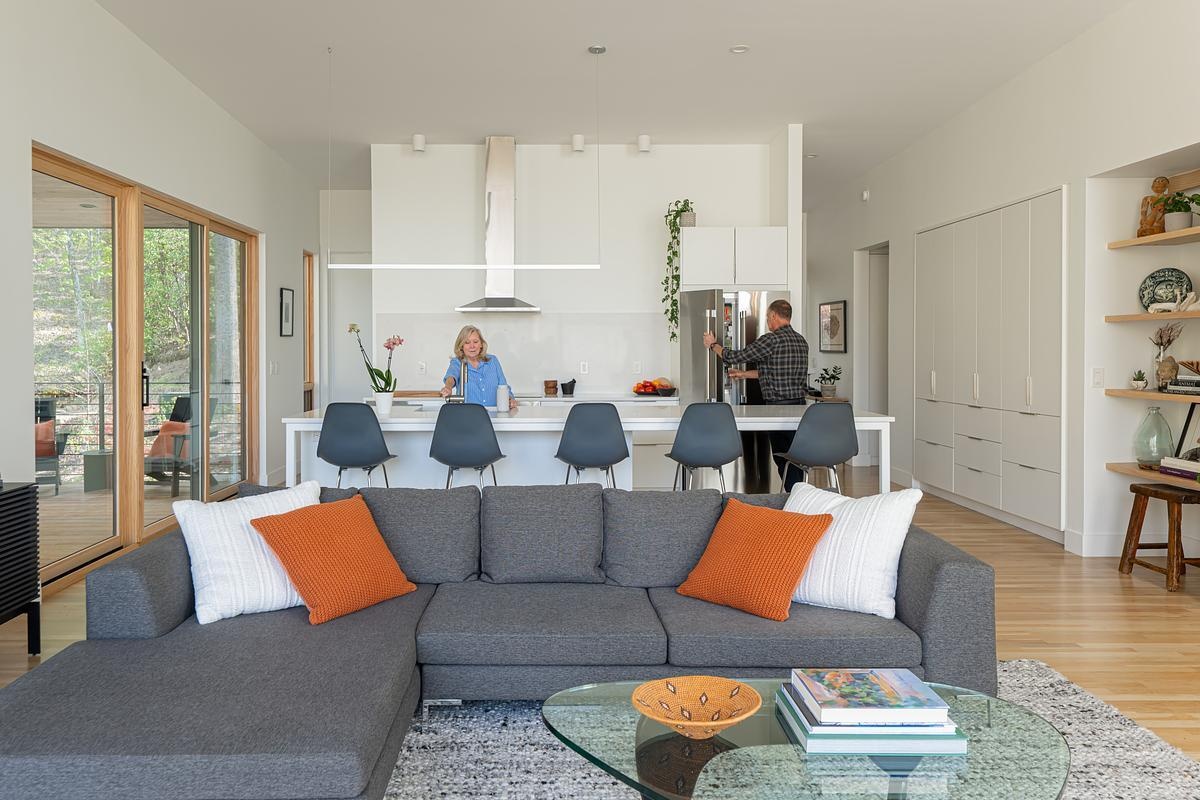
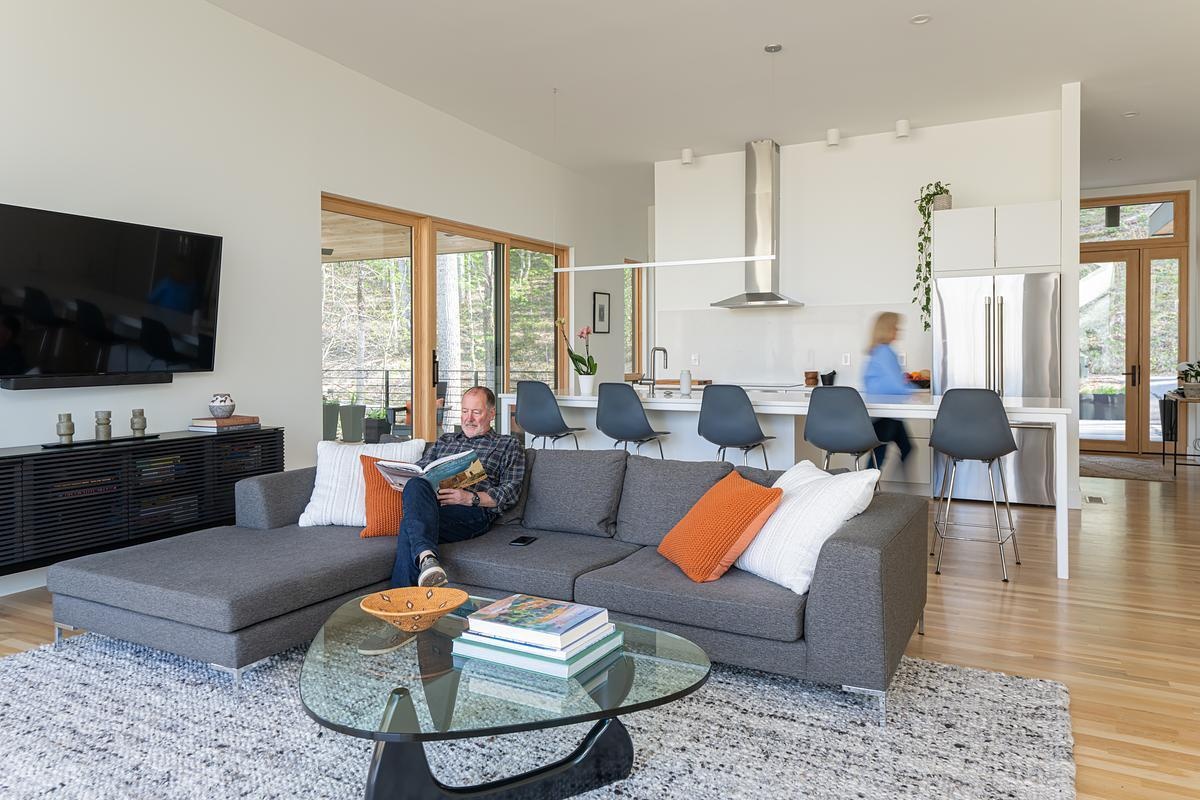
The kitchen features white IKEA cabinets and and island topped with durable quartz countertops, combining practicality with minimalist style. A glass slider connects the kitchen to a covered deck that overlooks the creek, allowing meals to extend outdoors and inviting fresh air and nature inside.
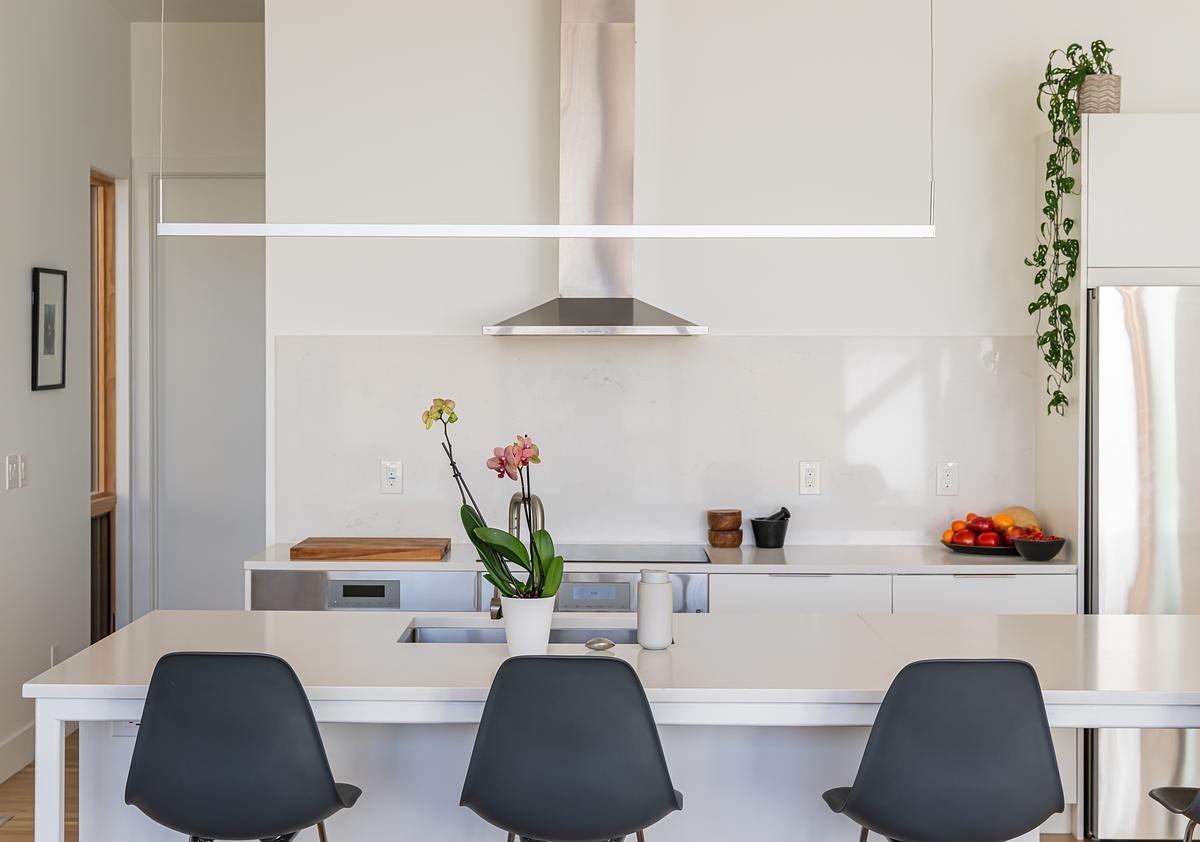
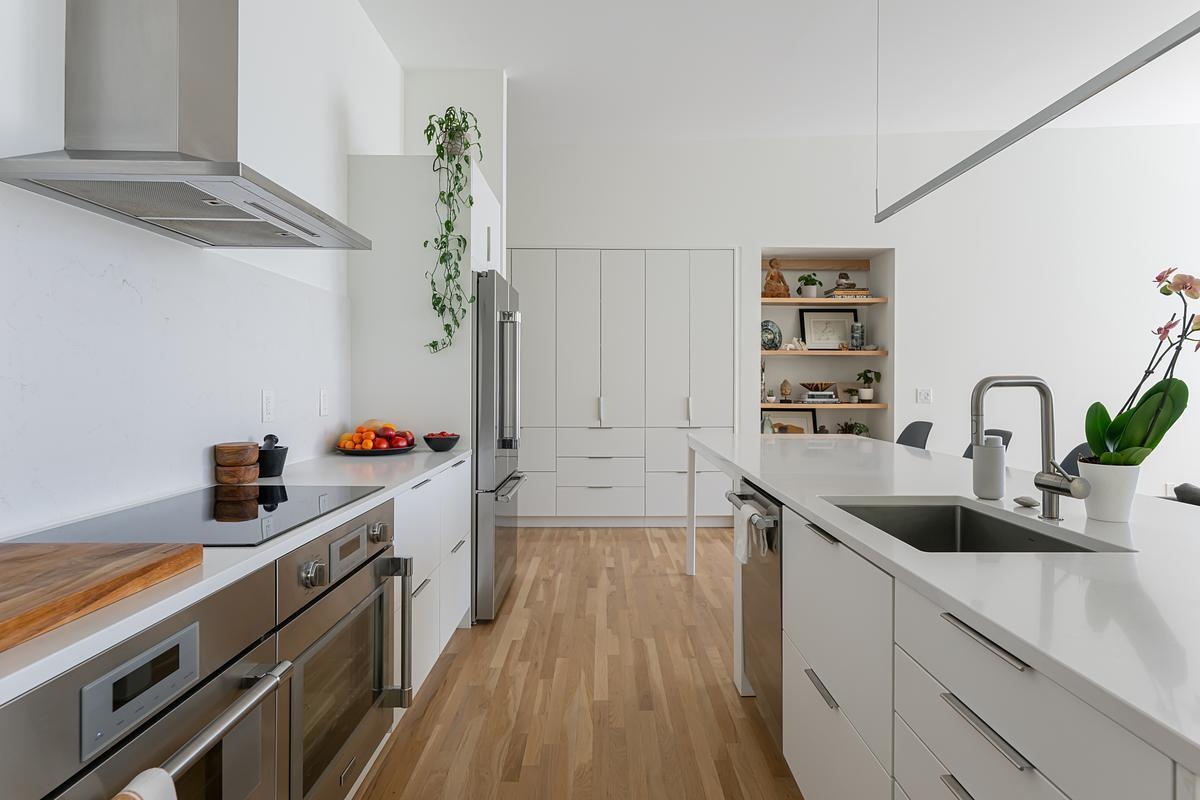
Also on the main level of the home is the primary bedroom, designed as a private sanctuary with its own quiet deck that looks out onto the landscape.
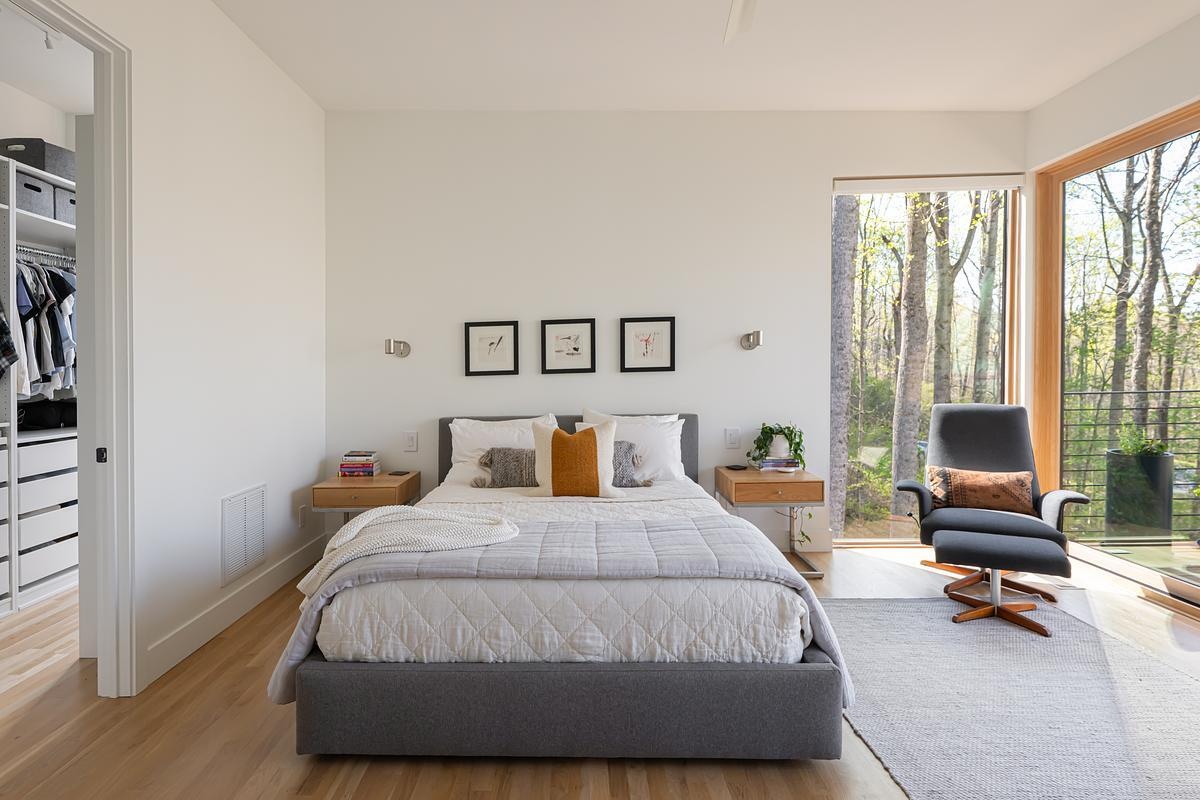
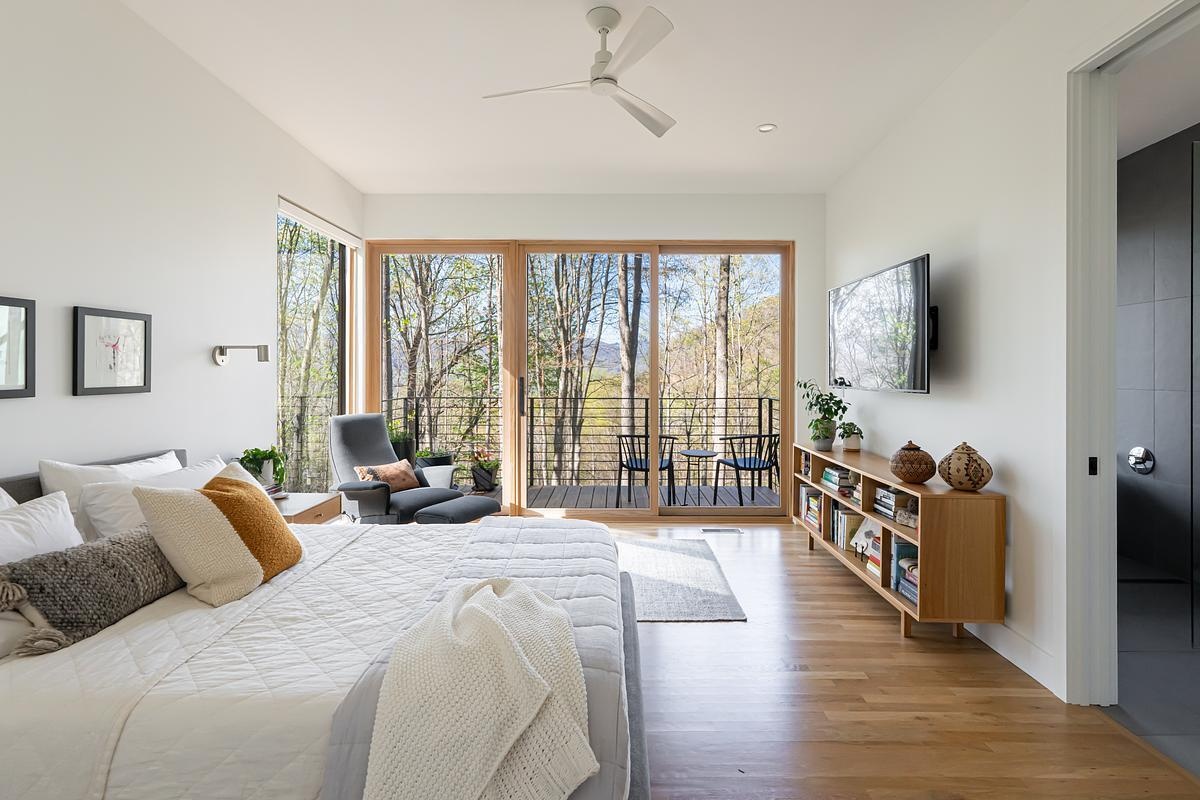
The primary ensuite bathroom keeps things simple and clean, featuring a white vanity topped with a grey countertop. A freestanding bathtub shares the space with the shower, blending functionality and understated style.
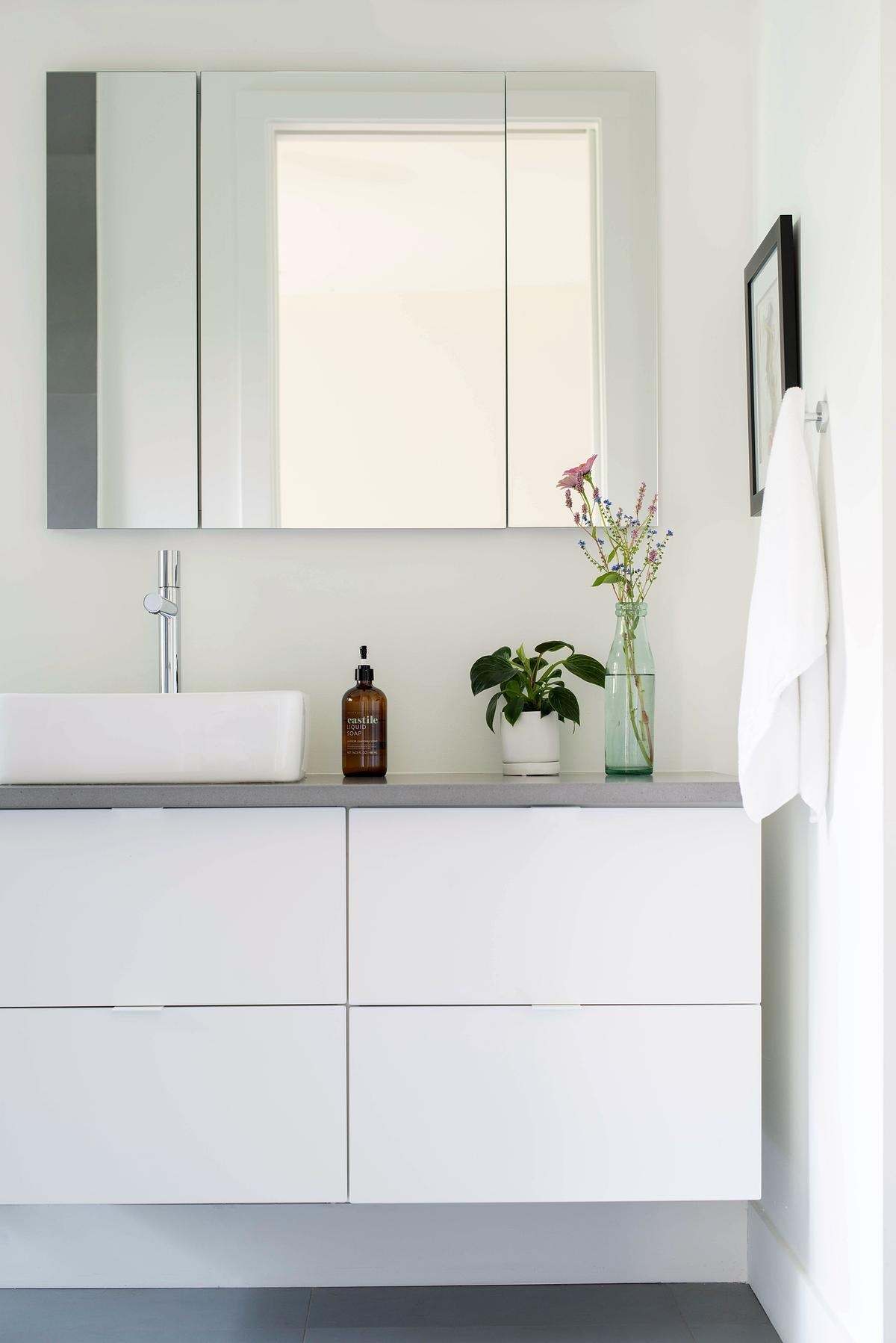
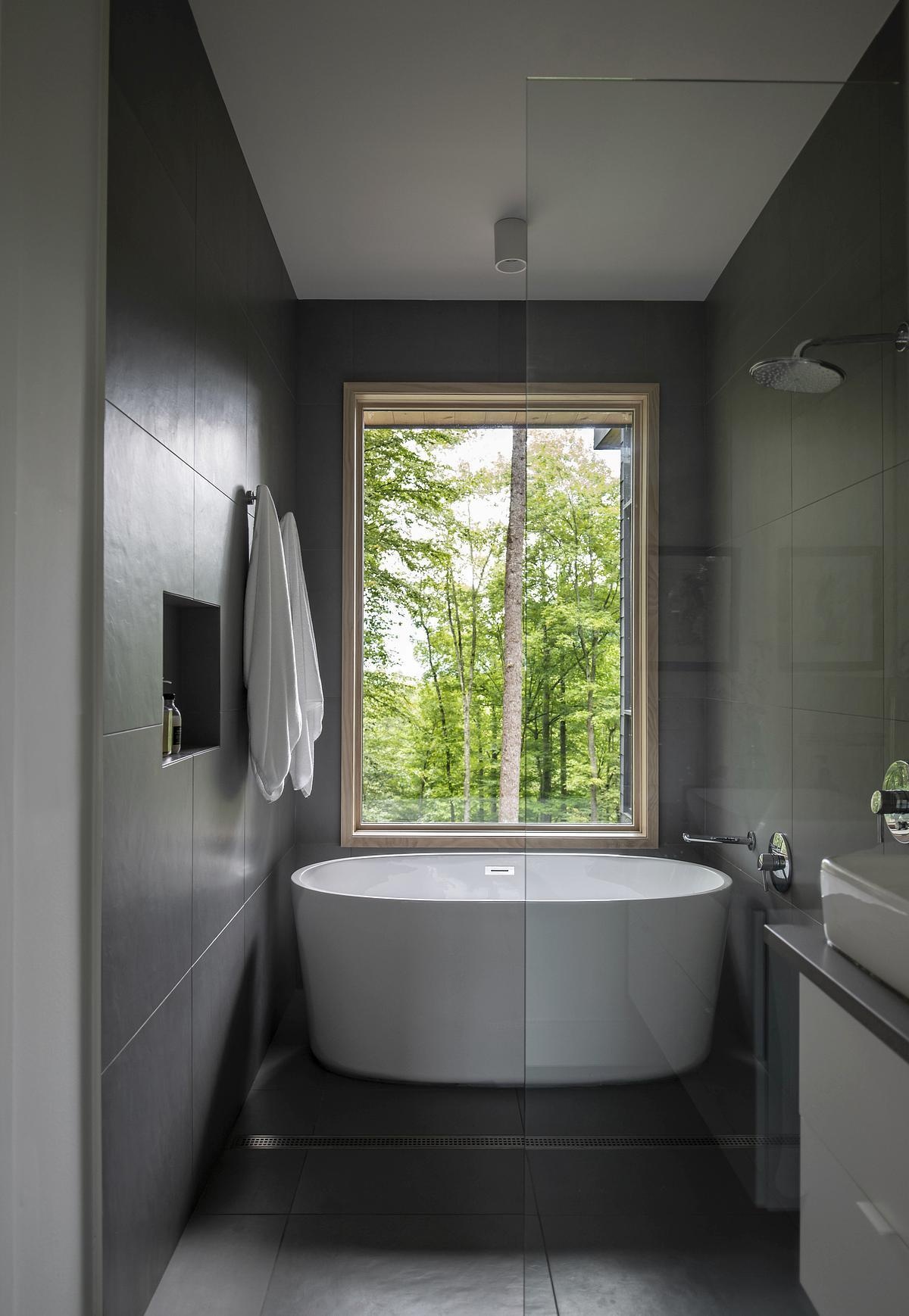
Stairs connect the main living spaces with the basement volume. Their design, using wood and steel, is straightforward and purposeful, supporting ease of movement without distracting from the overall simplicity.
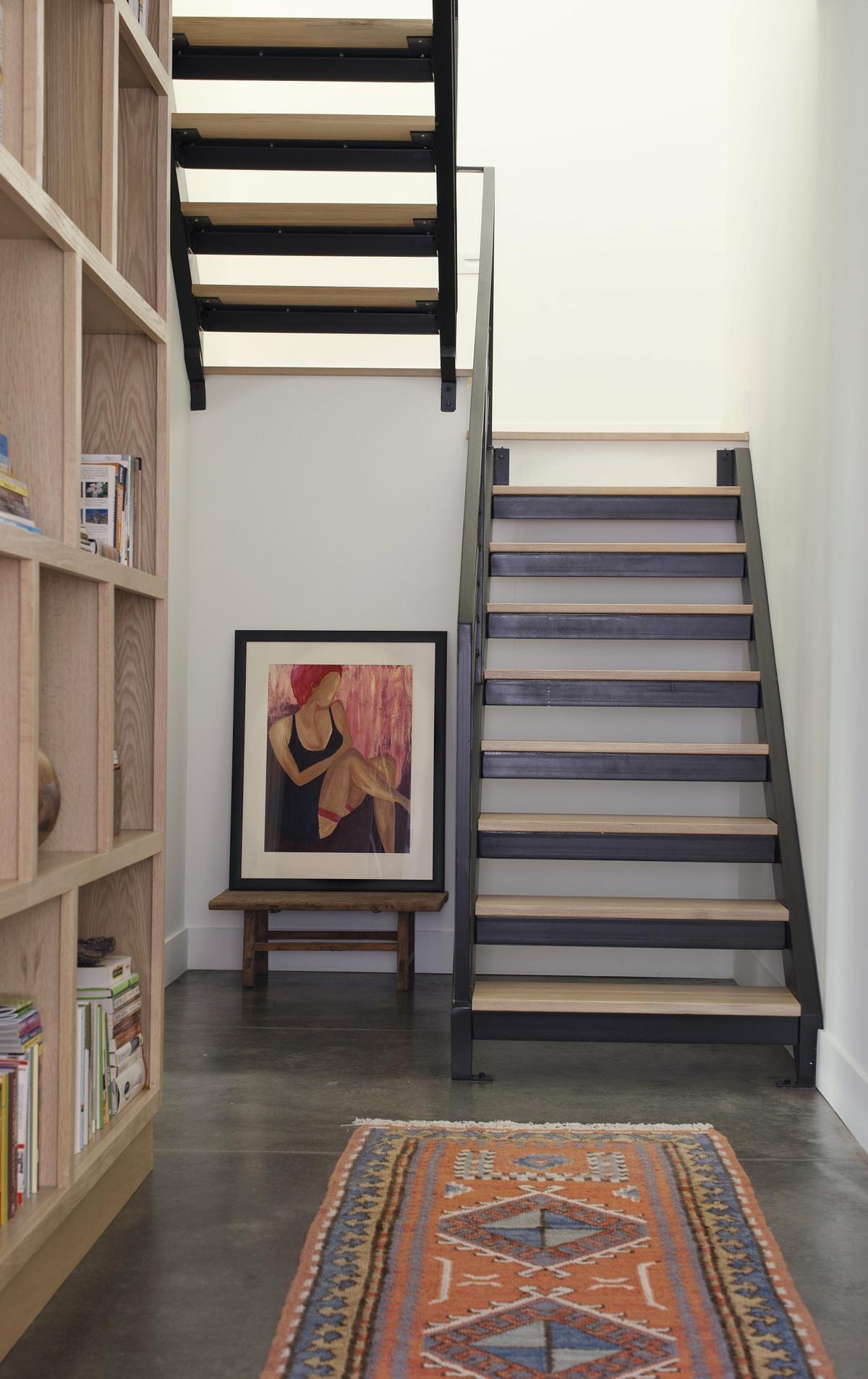
The guest bedroom is located under the cantilevered private volume and opens onto a lower deck. This setup provides guests with their own cozy outdoor space and a unique feeling of being nestled among the trees.
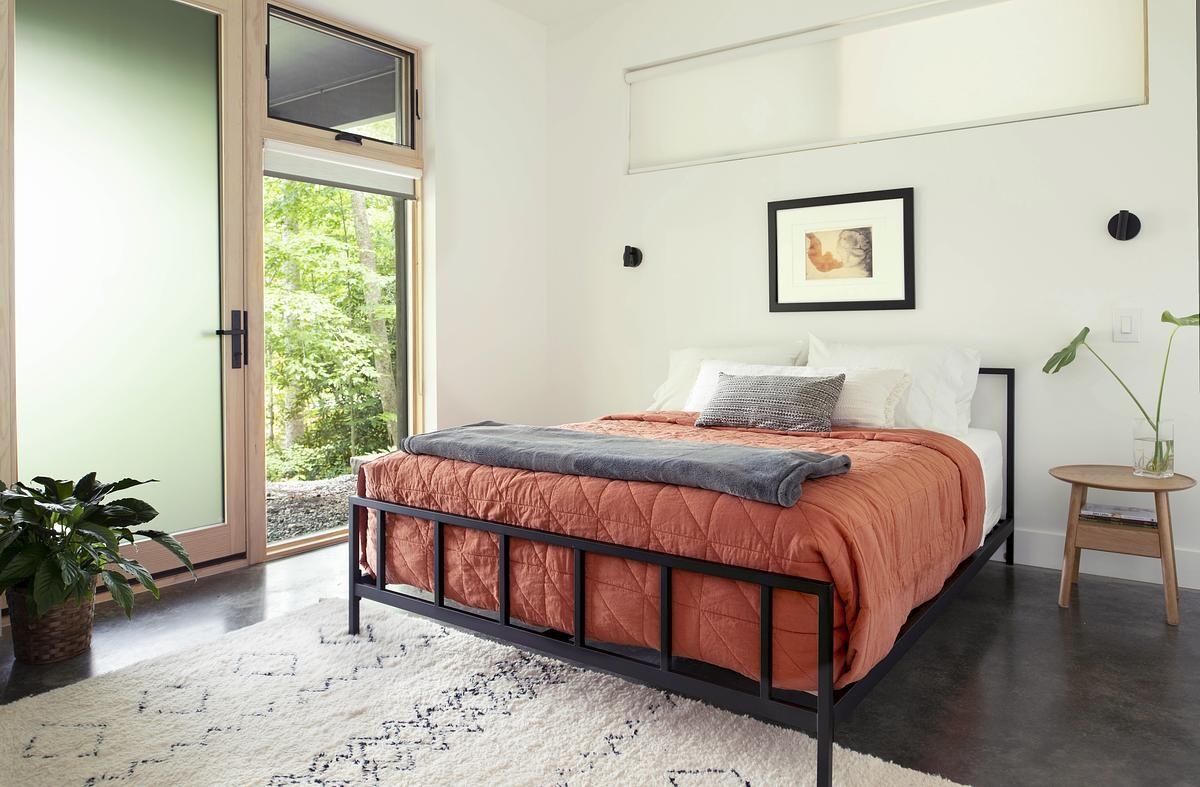
The bathroom on this level maintains the home’s clean, minimal ethos, and provides essential comforts without excess.
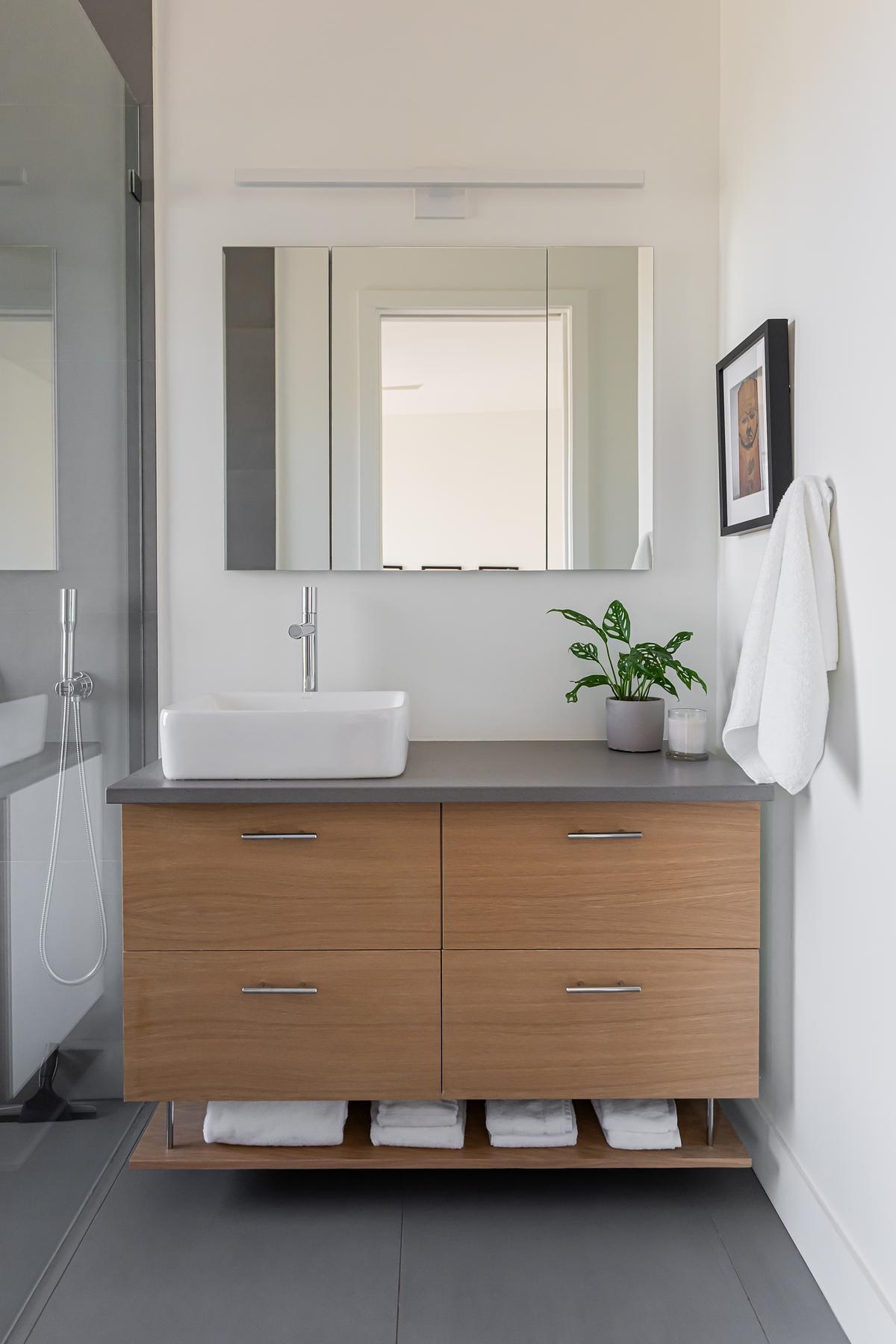
The covered deck off the basement volume faces the creek and serves as a quiet outdoor refuge.
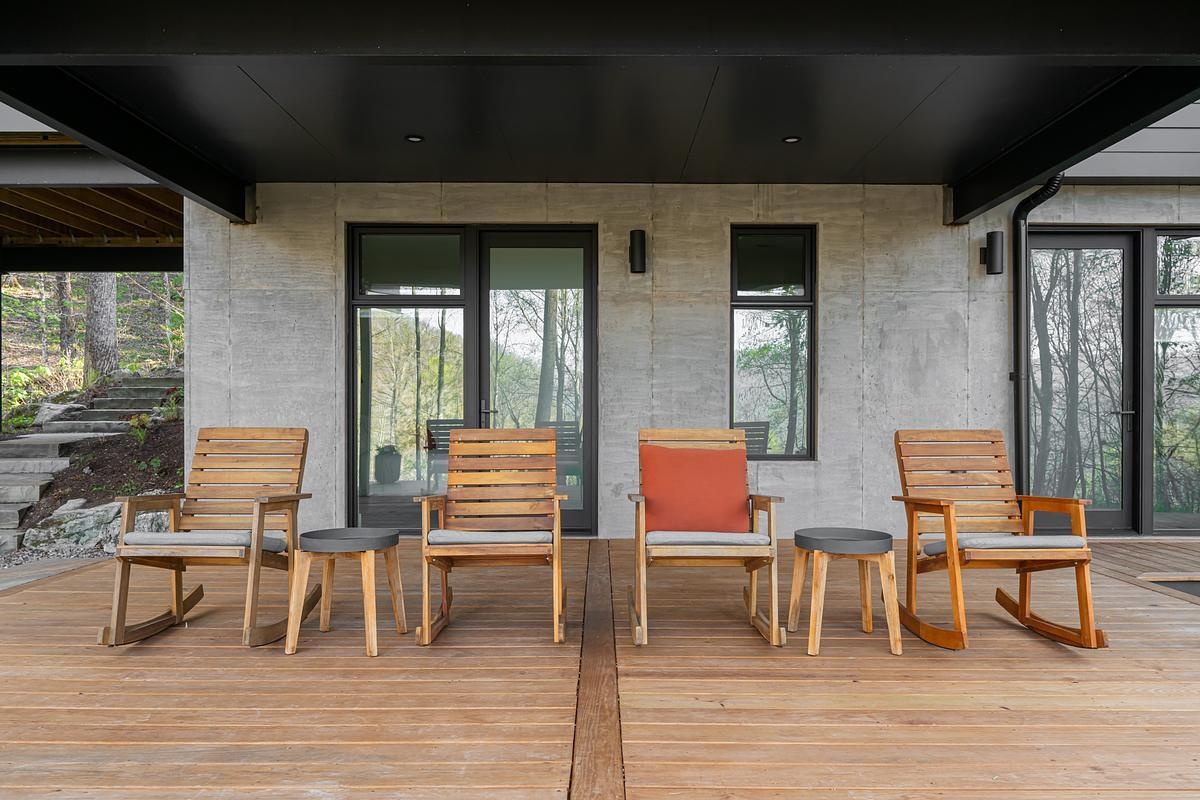
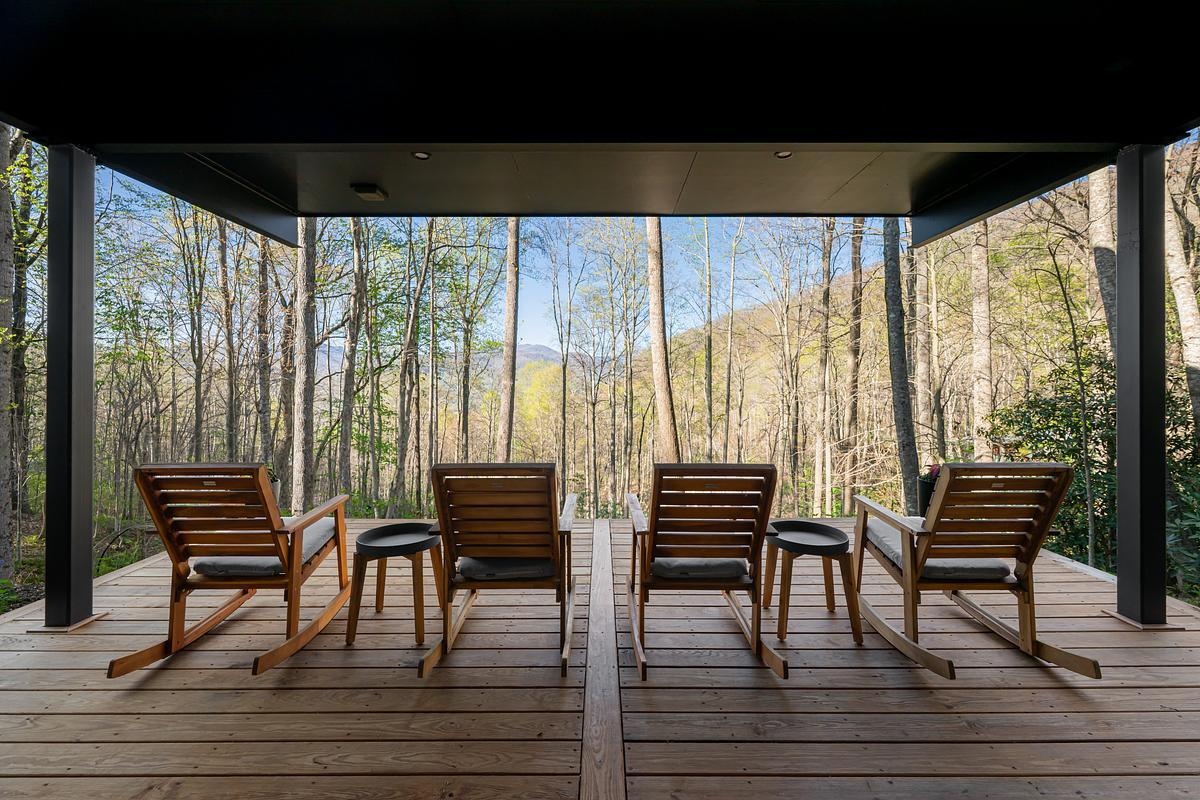
Watch the video below to hear the architects talk about the project.
Here’s a look at the concept drawings and plan for the house.
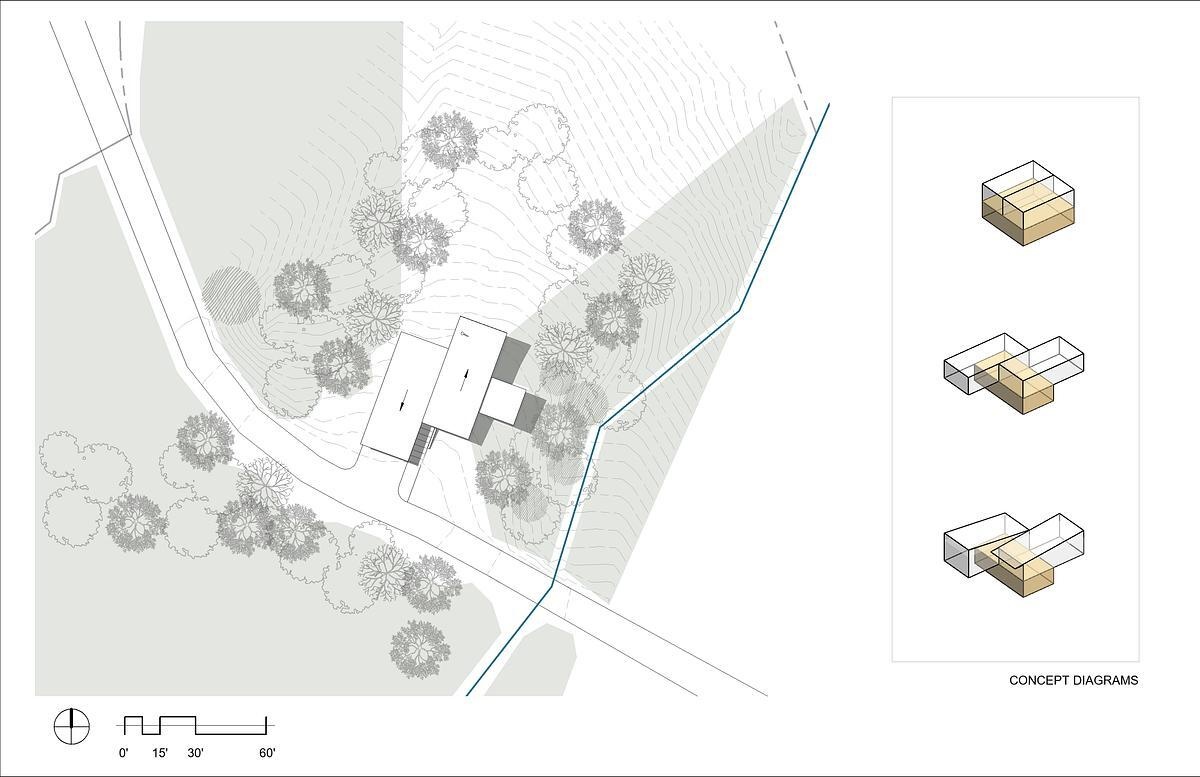
Mountain Mint is a home that honors its setting with quiet elegance and thoughtful design. By embracing simplicity, resource efficiency, and a deep connection to the land, it becomes a sanctuary where nature and comfort live in harmony.