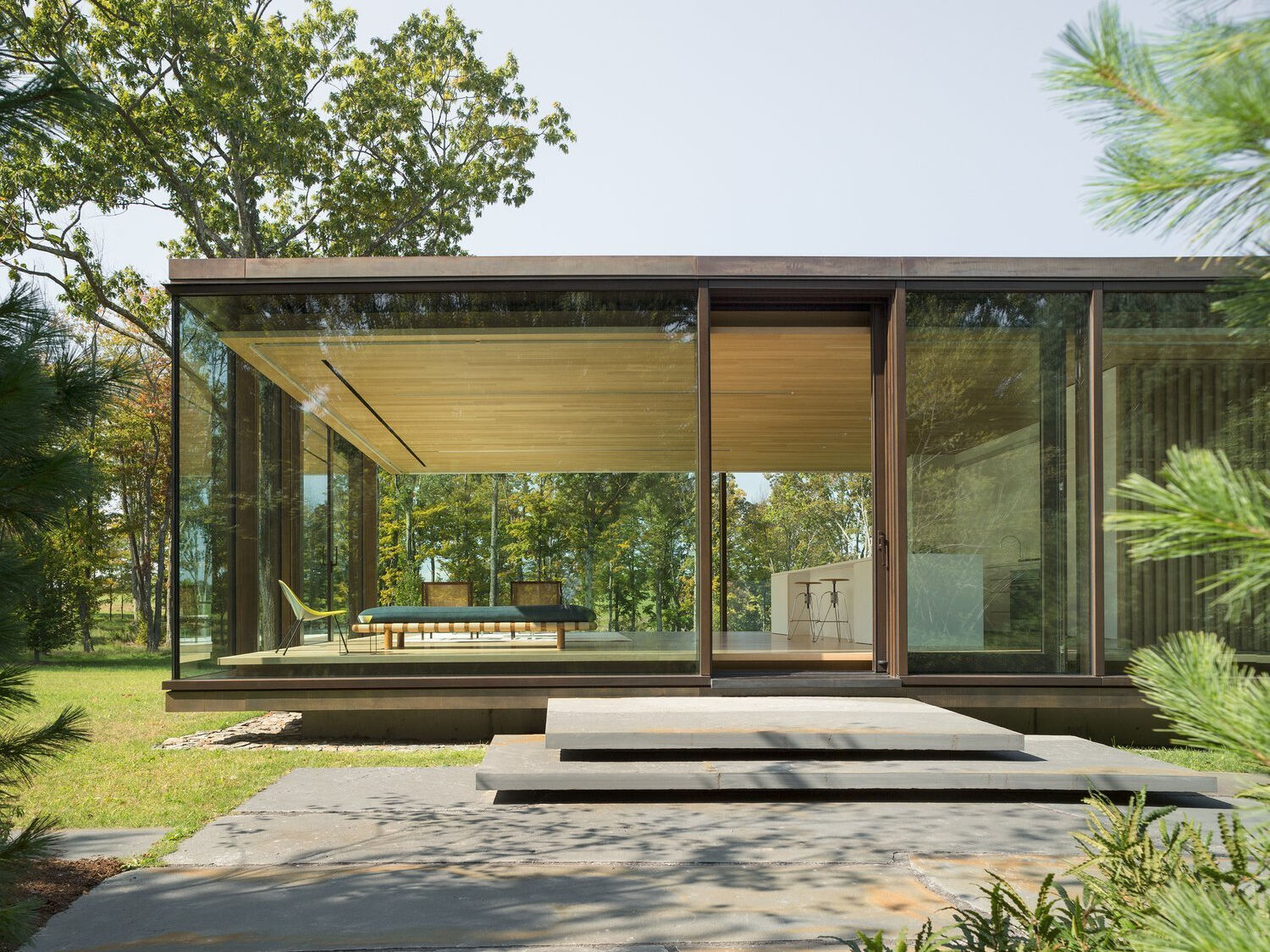
Set atop a rocky outcrop with sweeping views of farmland and a tranquil trout pond, this guest house by Desai Chia Architecture offers a peaceful escape from city life. Designed for weekend visitors, the home embraces nature through both its site-sensitive architecture and its layered approach to sustainable design.
The house is anchored by a central wood core, housing the more private spaces while supporting the structure itself. From this core, the roof cantilevers outward, supported by just four steel columns, a minimalist structural gesture that opens the ends of the home to expansive views. The facade, a sequence of triple-paned glass panels prefabricated off-site, was installed in just two days and plays a key role in insulating the interior while framing uninterrupted views of the landscape.
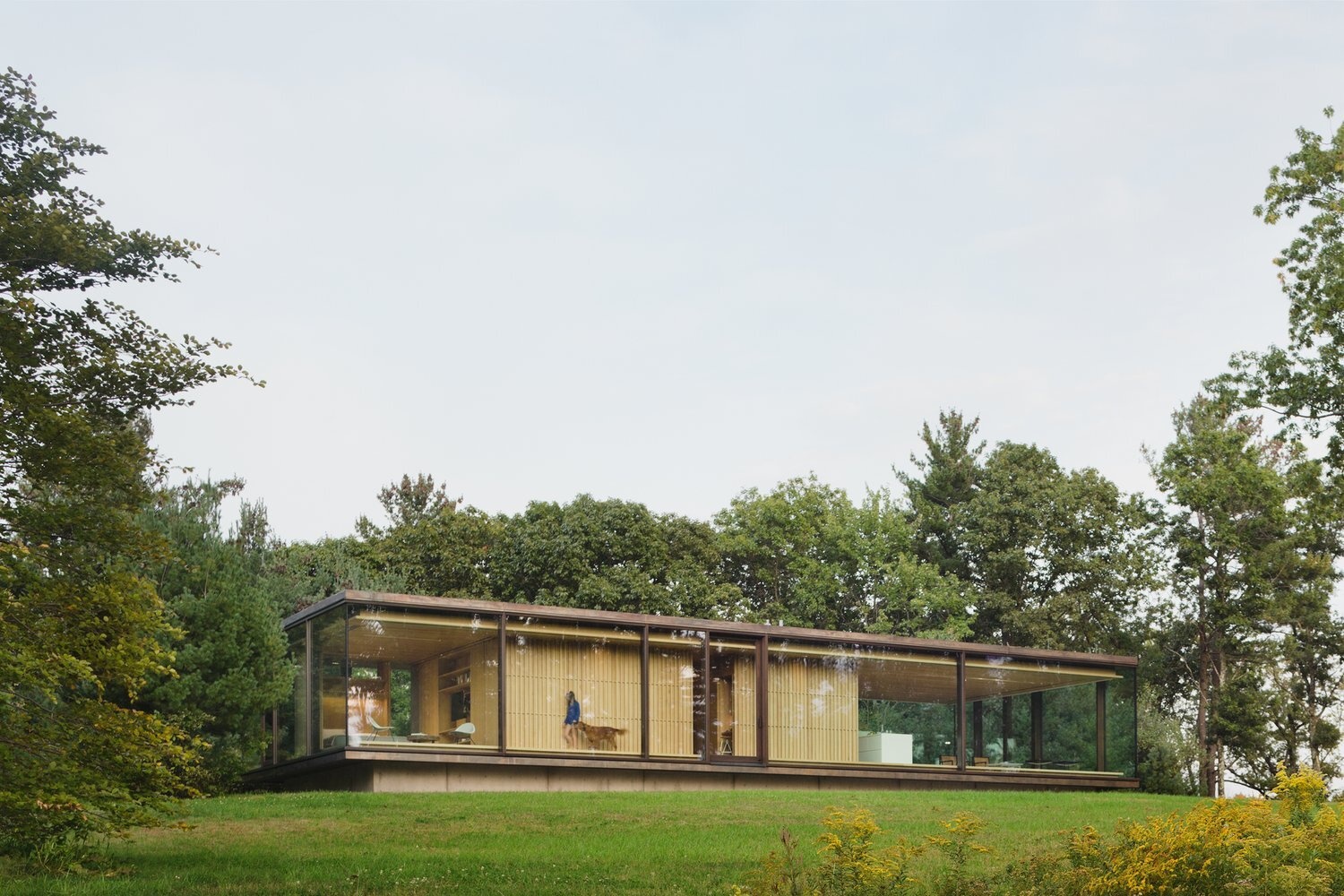
Sustainable strategies are embedded throughout: geothermal heating and cooling, radiant floors, photovoltaic panels, natural ventilation, and rainwater harvesting all contribute to the home’s low-impact footprint. Outside, native plantings, reclaimed site materials, and thoughtful water management enhance the connection to the land.
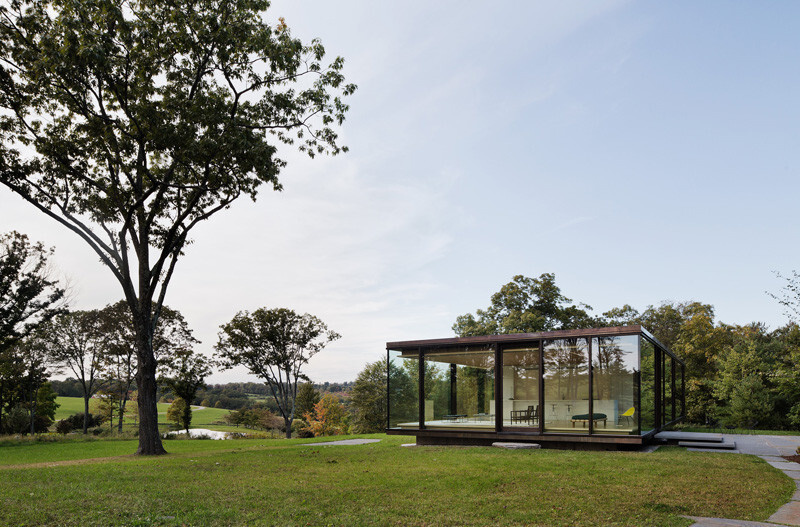
With open sightlines to the pond and farmland beyond, the living area is designed to feel immersed in nature. By day, light filters in through the slatted wood core, casting shifting shadows across the interior. At night, the core glows gently from within, creating a warm and inviting atmosphere.
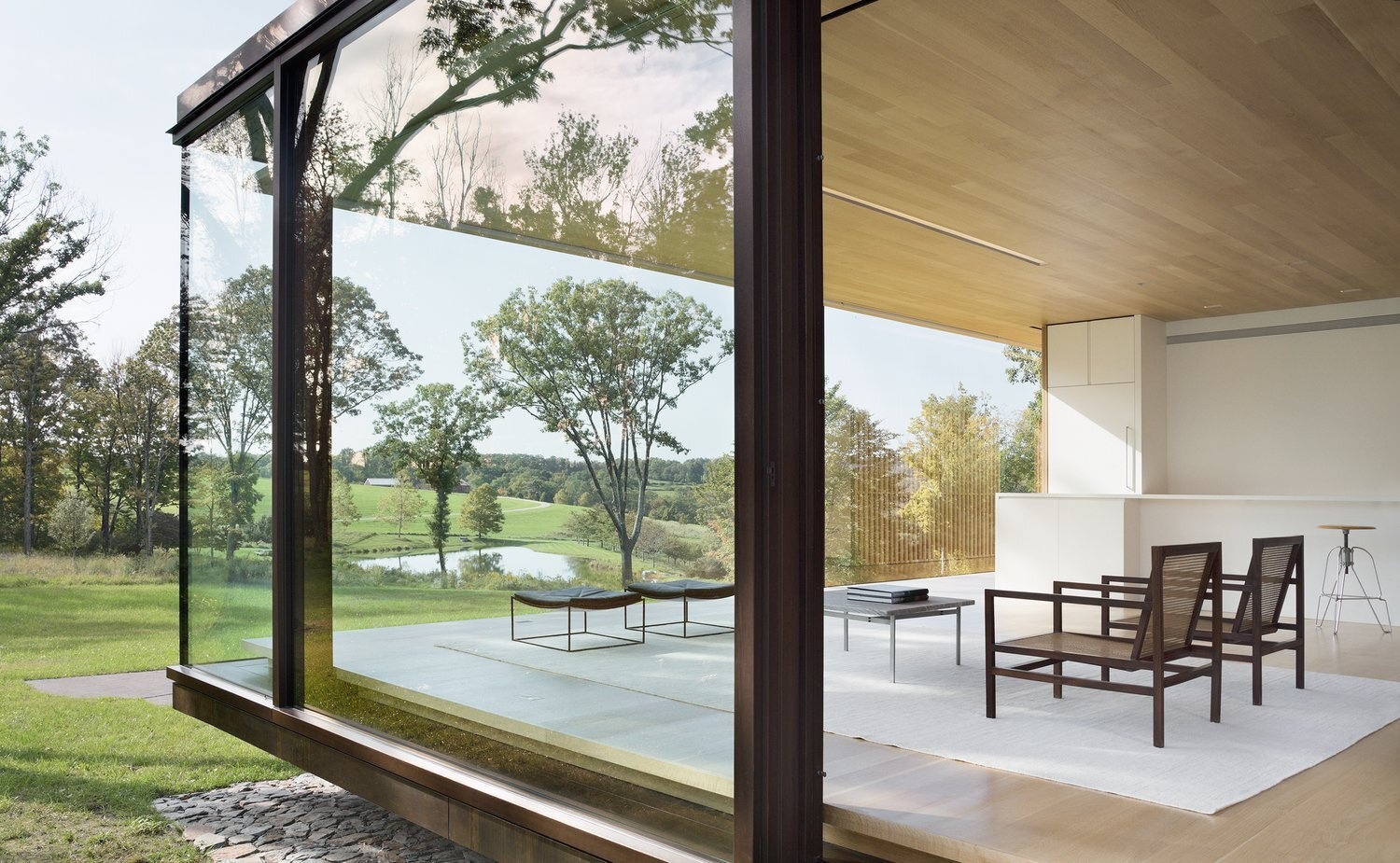
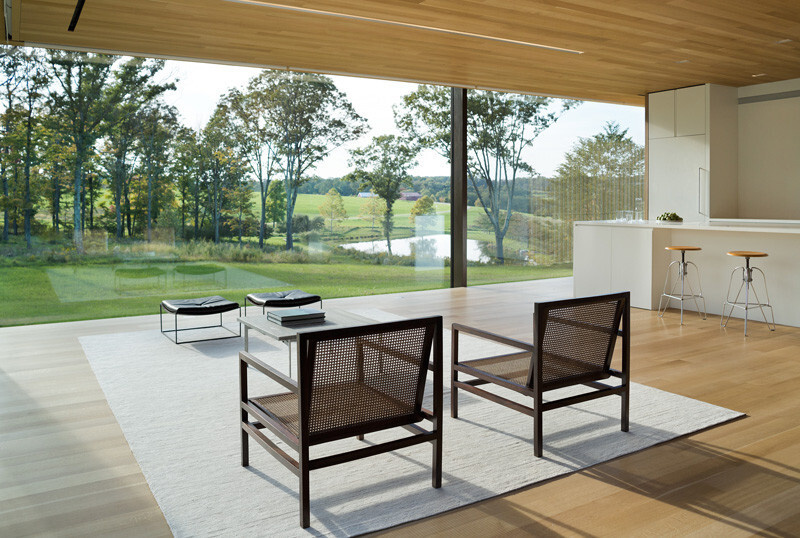
Anchored by crisp white cabinetry and minimalist detailing, the kitchen is both sleek and serene. A long island stretches toward the floor-to-ceiling glass, drawing the eye to the lush greenery just outside. The wood-lined ceiling adds warmth and texture, subtly echoing the surrounding forest. Integrated appliances and handle-free drawers keep the space visually quiet, allowing the natural light and landscape to take center stage.
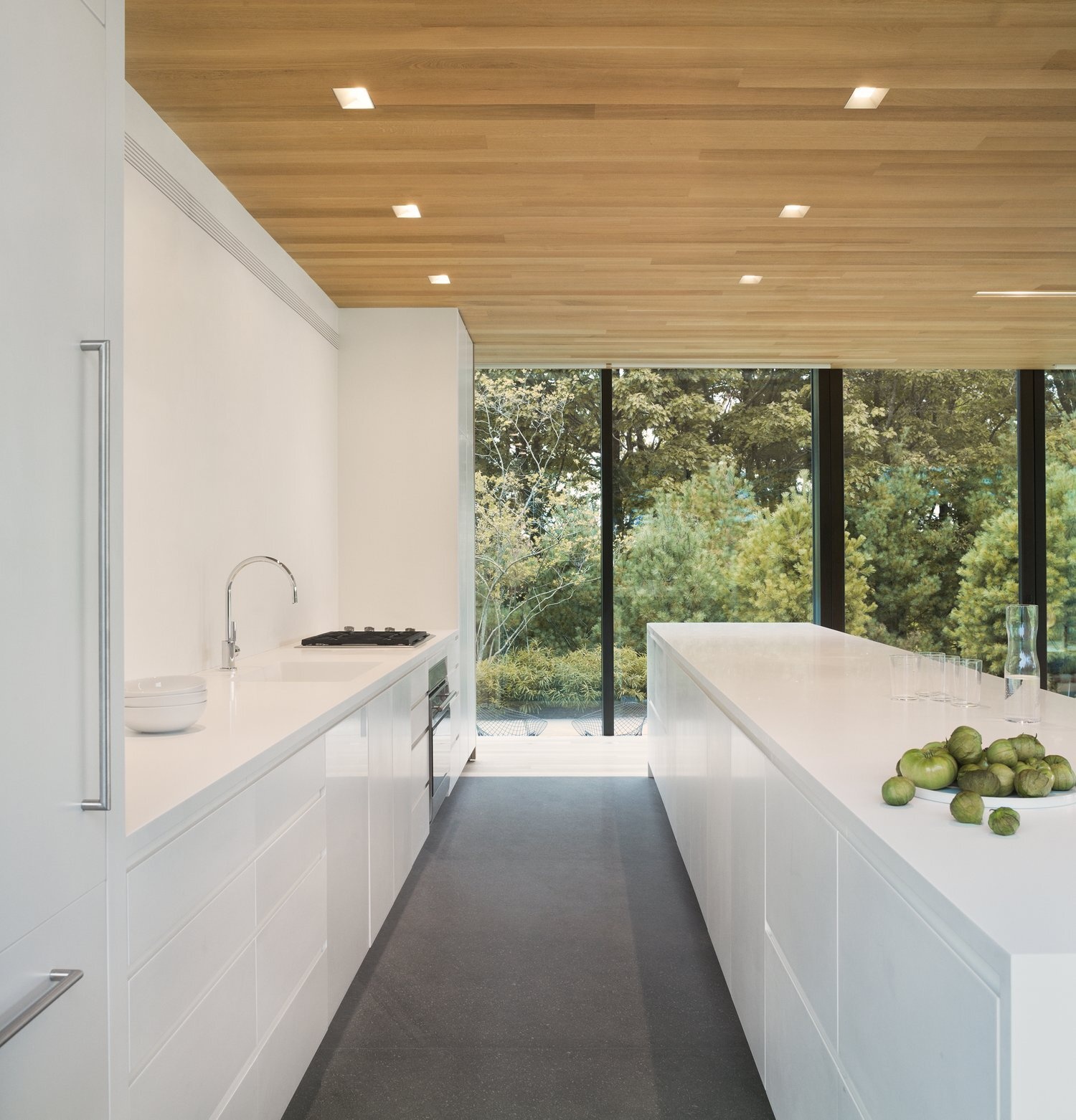
Located at one end of the house, the main bedroom offers a private retreat with uninterrupted views of the landscape. Sliding wood panels allow occupants to modulate light and privacy, either enclosing the space for rest or opening it completely to the surrounding nature.
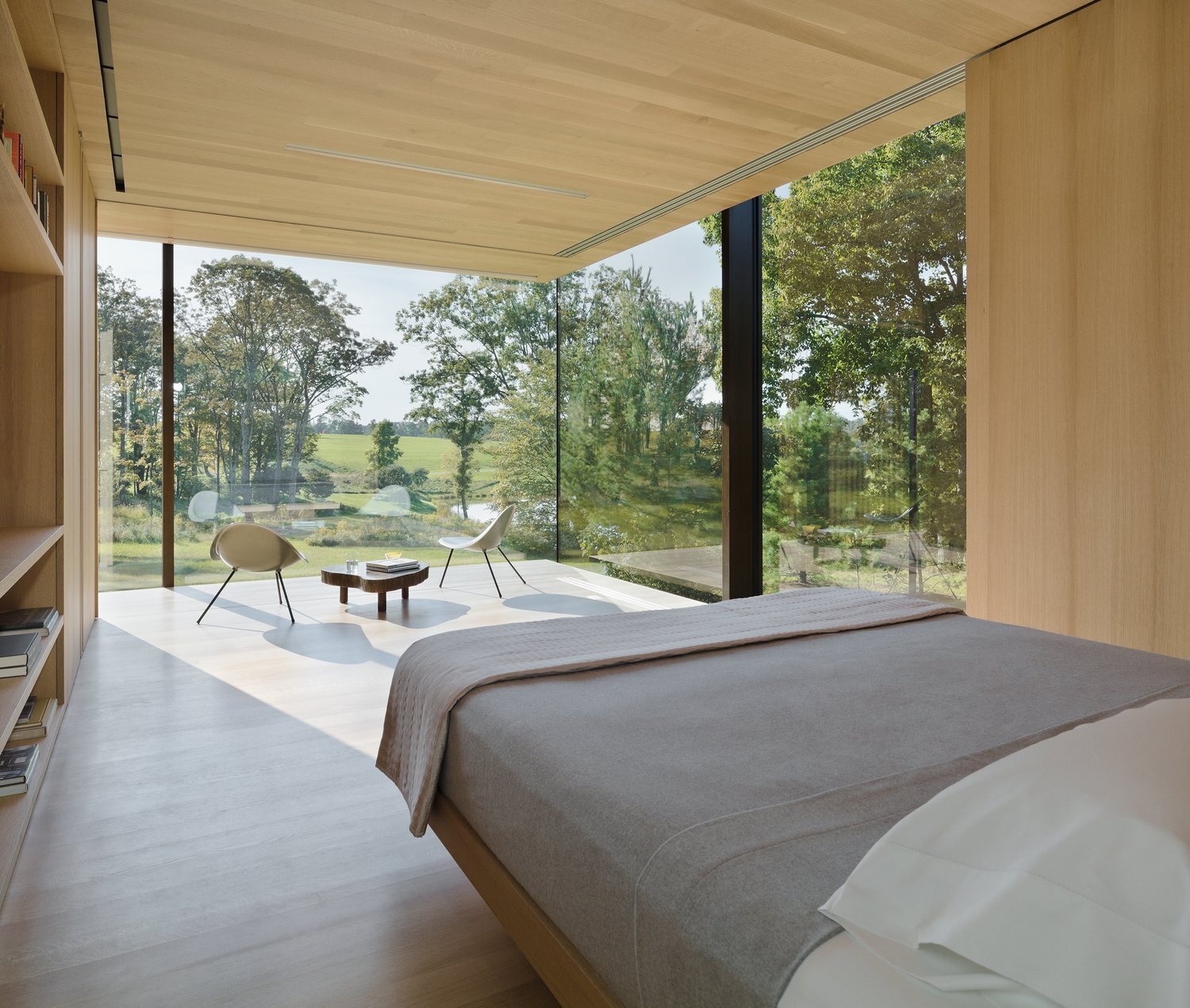
These panels echo the slatted wood core at the center of the home, tying the bedroom into the larger architectural language. Thanks to the home’s natural ventilation system and high-performance glazing, the space remains quiet, comfortable, and deeply connected to its environment.
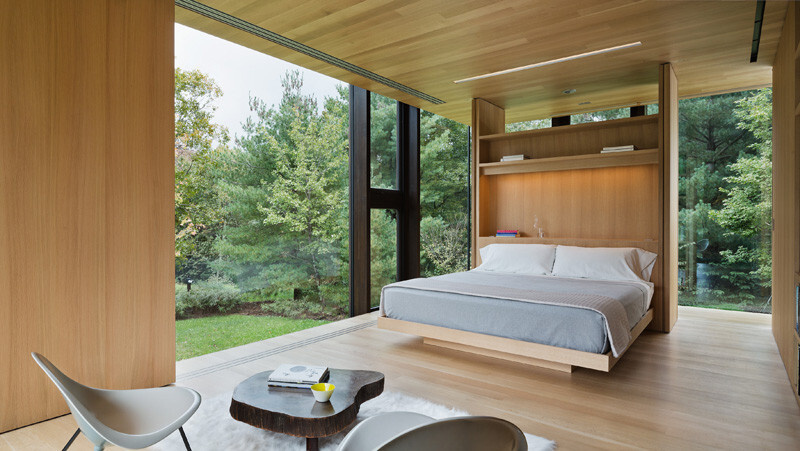
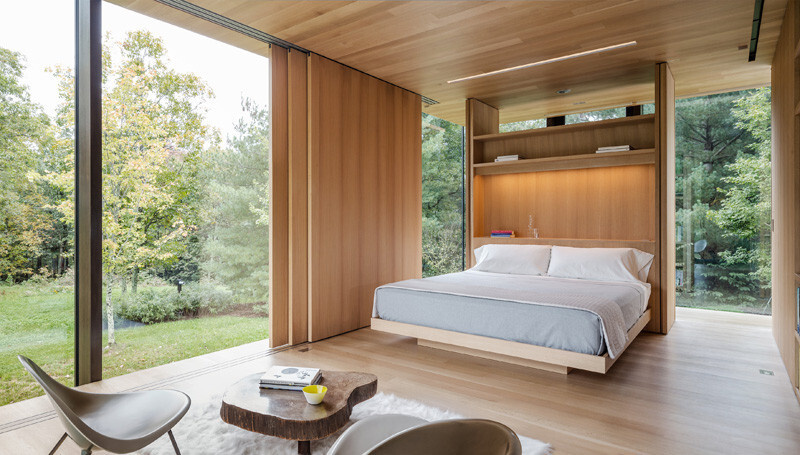
Two cozy couchette nooks with built-in bunk beds are tucked into the wooden core. Though compact, they are thoughtfully ventilated and naturally lit through the slatted wood walls, allowing even these small spaces to feel connected to the rhythms of daylight and breeze.
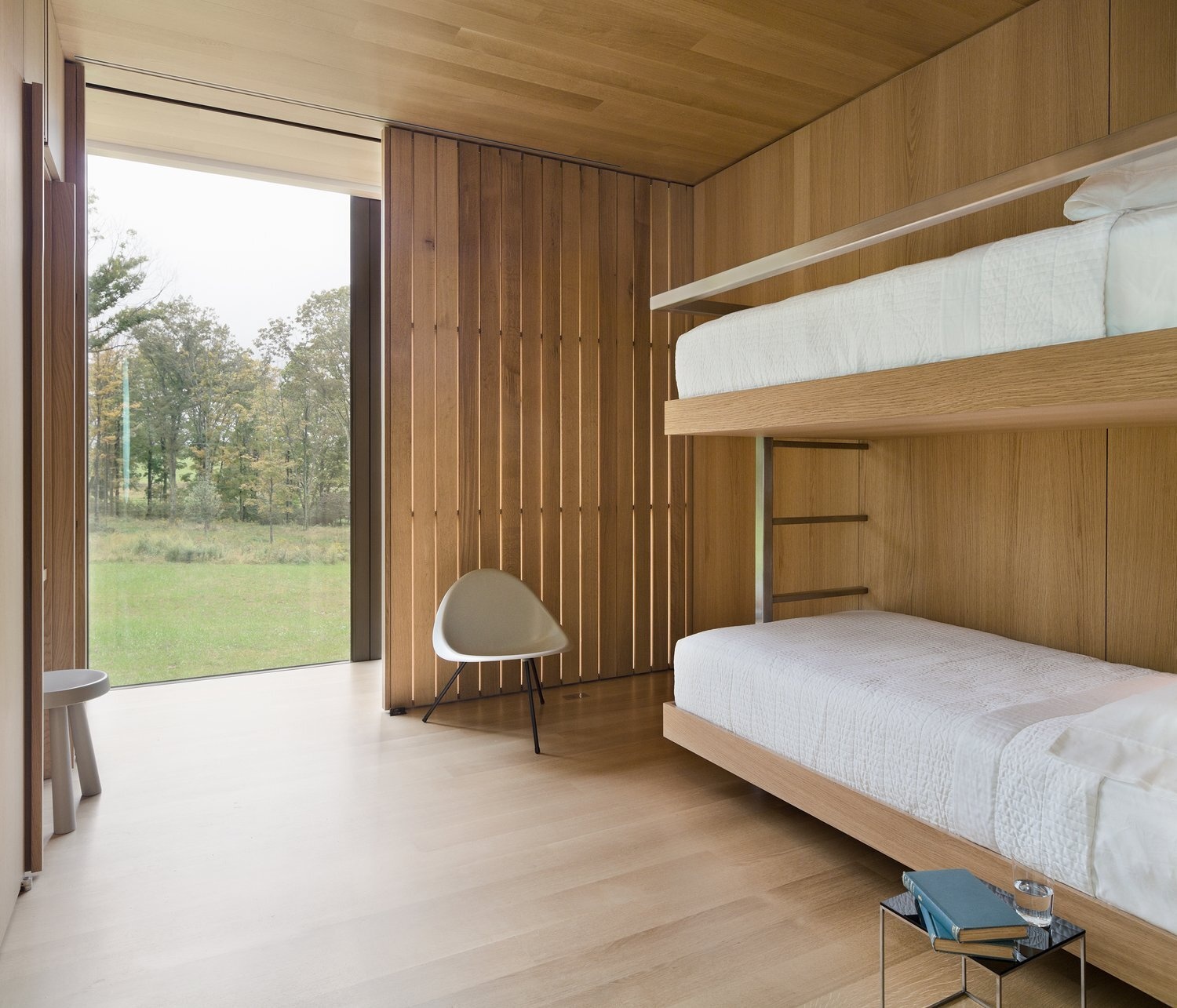
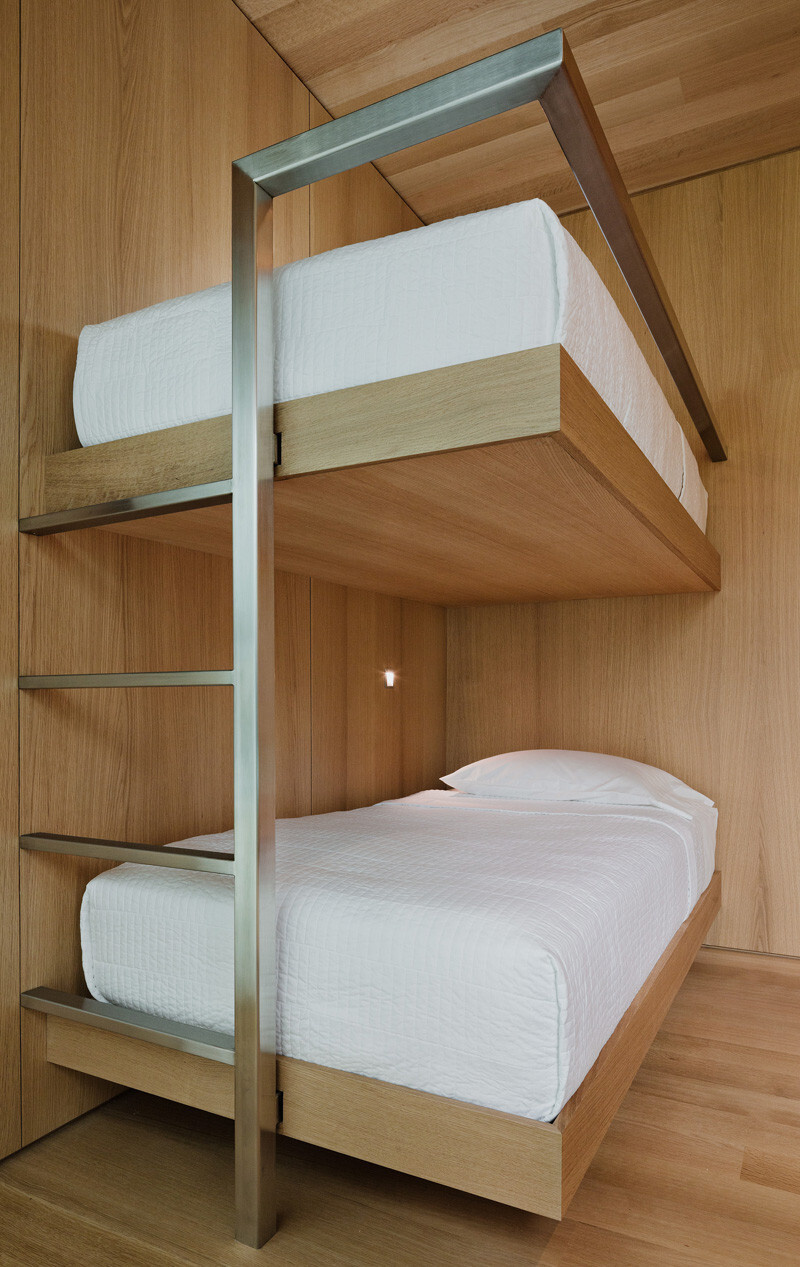
The bathroom continues the home’s minimalist language with a palette of white surfaces and warm wood accents. A deep soaking tub is framed by clean lines and simple fixtures, while a walk-in shower features a glass enclosure and a ceiling-mounted rain showerhead. Vertical wood panels on the adjacent wall subtly reference the slatted core at the center of the house, creating a visual and material continuity.
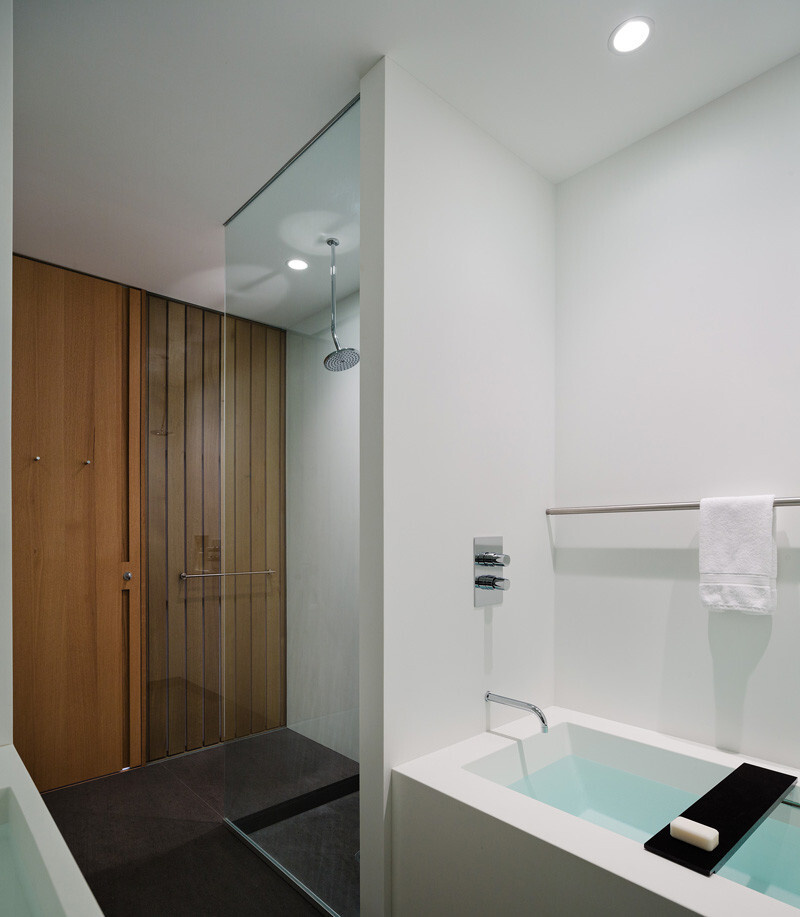
Every detail of this guest house reflects a balance between restraint and richness. By pairing an efficient structural system with an expressive palette of wood, glass, and stone, Desai Chia Architecture has created more than just a weekend home, it’s a retreat that breathes with its surroundings and invites guests to slow down, look out, and simply be.