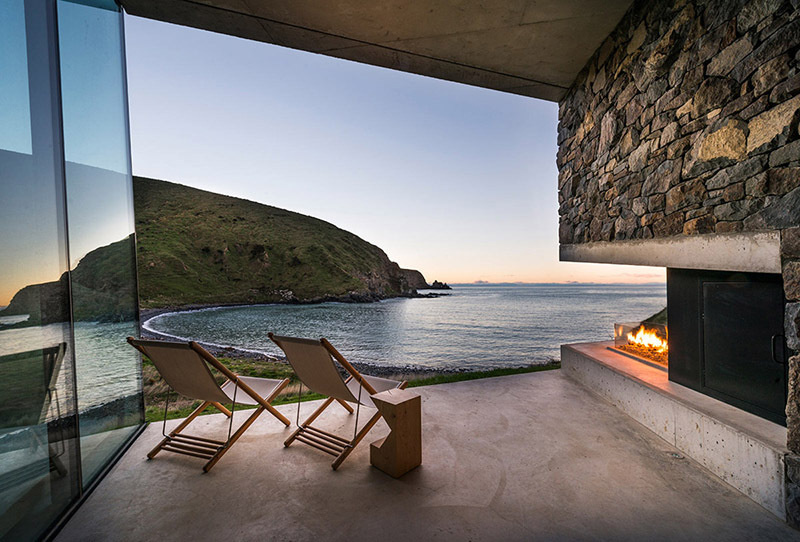On the wild, wave-lashed edge of New Zealand’s Horomaka Island, a tiny retreat merges so seamlessly with the landscape it’s almost camouflaged. Designed by Pattersons as a romantic honeymoon escape, Seascape Retreat is more than a luxury hideaway, it’s a feat of architectural sensitivity. Surrounded by boulders and ocean spray, this remote cottage redefines what it means to dwell lightly on the land.
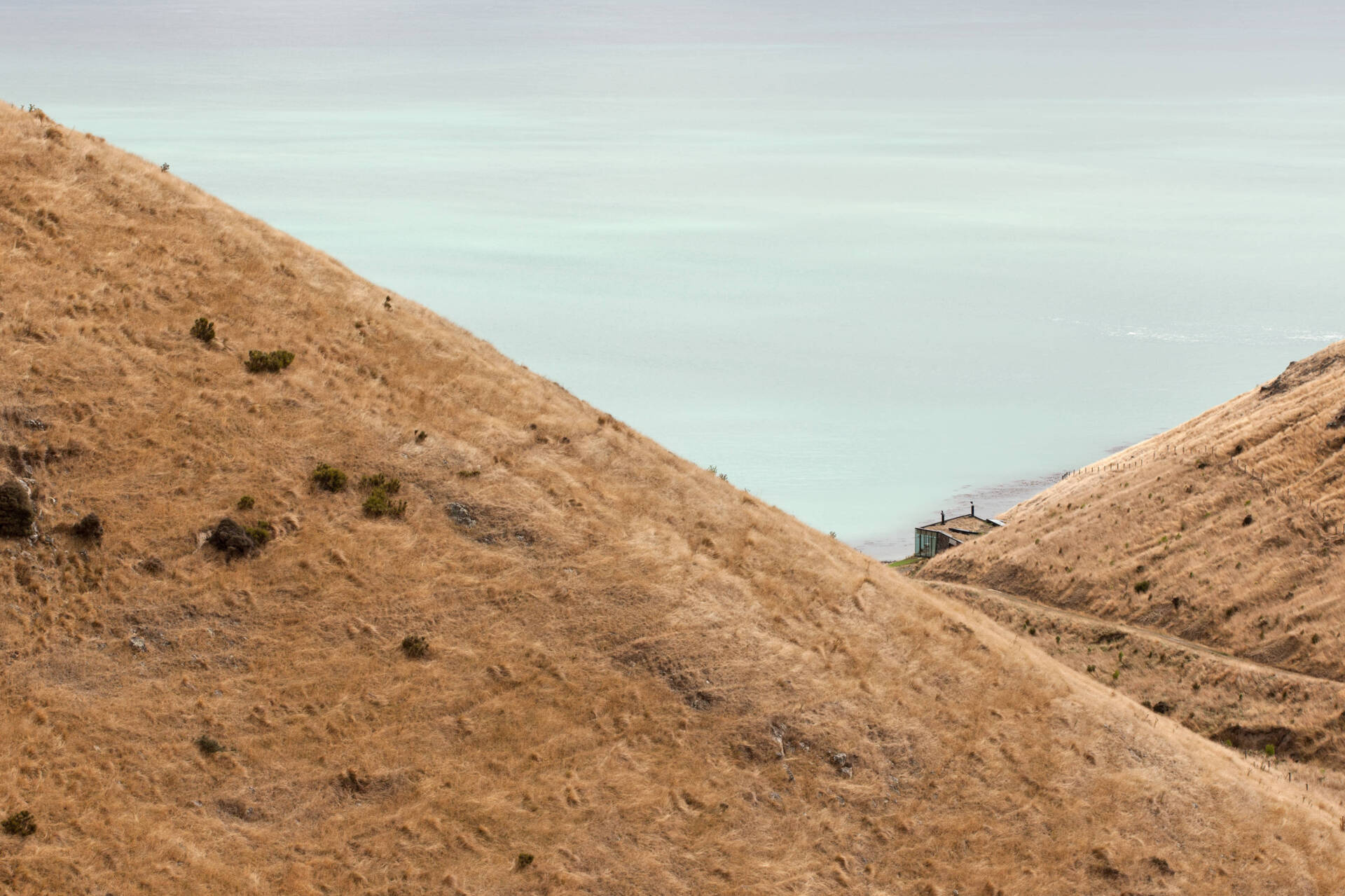
Carved into the coastal rock face, the structure is a study in permanence and humility. Built primarily from stone quarried just meters from its foundations, the retreat is embedded directly into the escarpment.
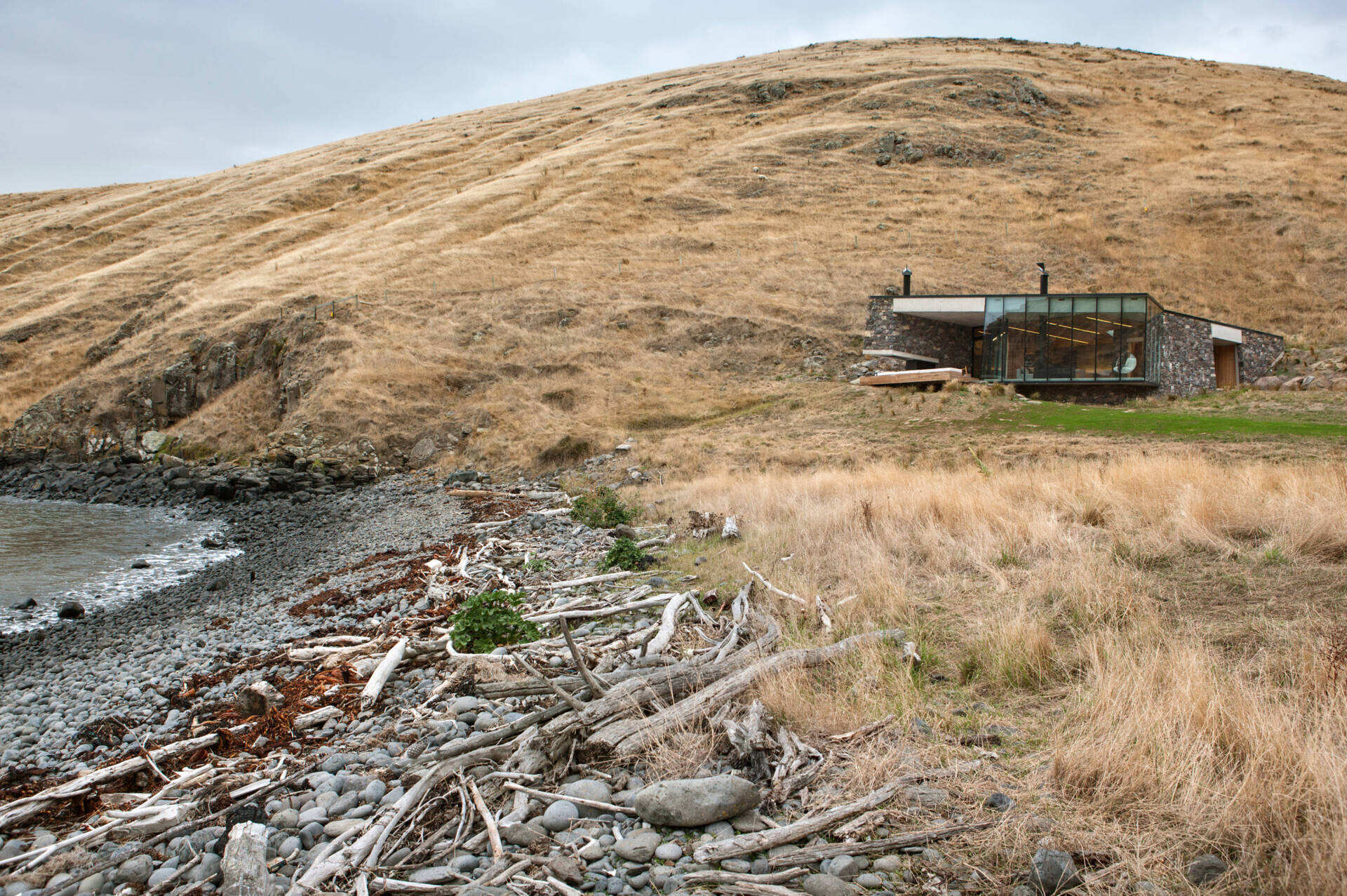
The earth-turfed roof blurs the line between manmade and natural, while its interlocking geometric plan maximizes views across the bay and toward distant sea stacks. The architecture isn’t just responsive, it’s protective.
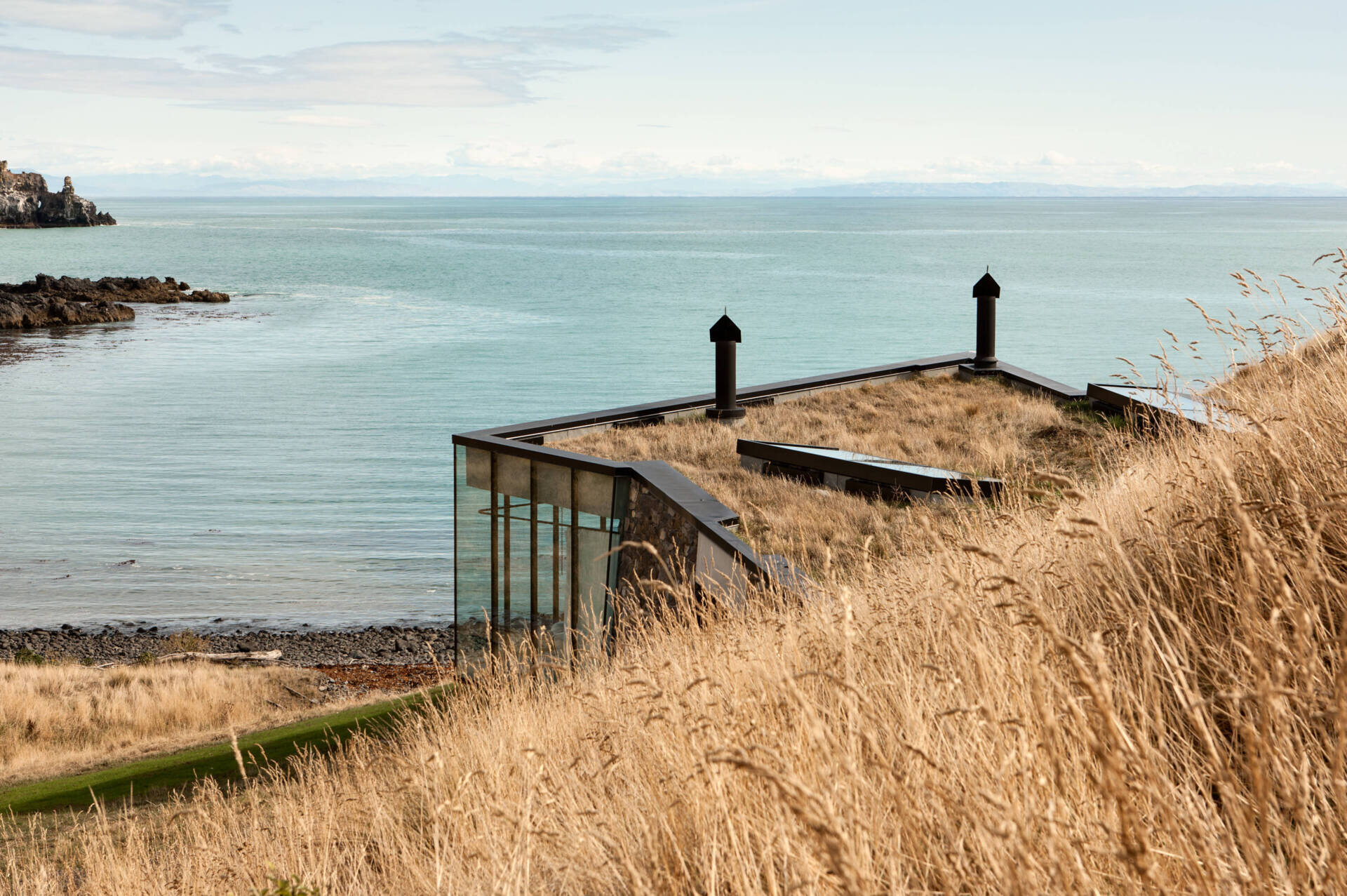
From earthquake-resistant steel mullions to the escarpment shielding guests from debris, every detail is designed to honor both landscape and occupant.
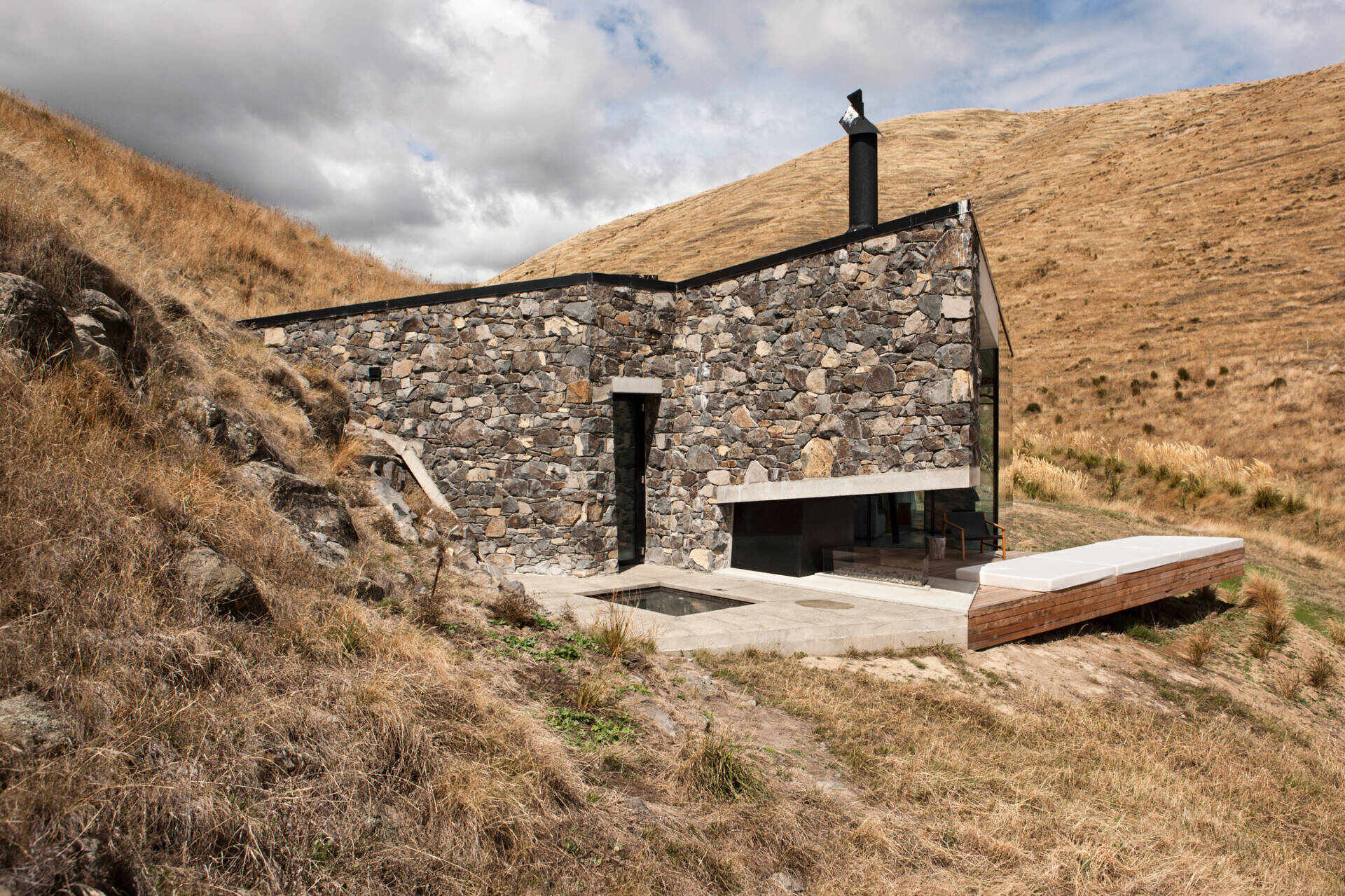
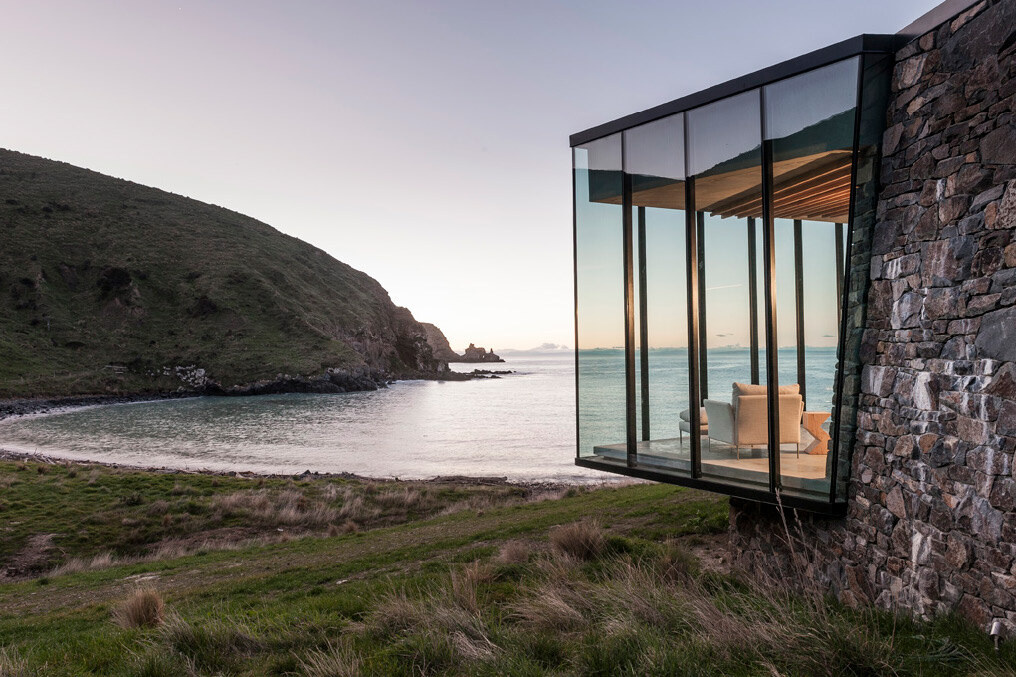
The interior radiates warmth while framing a cinematic view through low-e double-glazed glass. Storm-proof and shatter-resistant, the windows feel anything but defensive, inviting light and sky while holding steady against the elements. Built-in joinery echoes the simplicity of a traditional hut, refined through quiet craftsmanship and pared-back restraint.

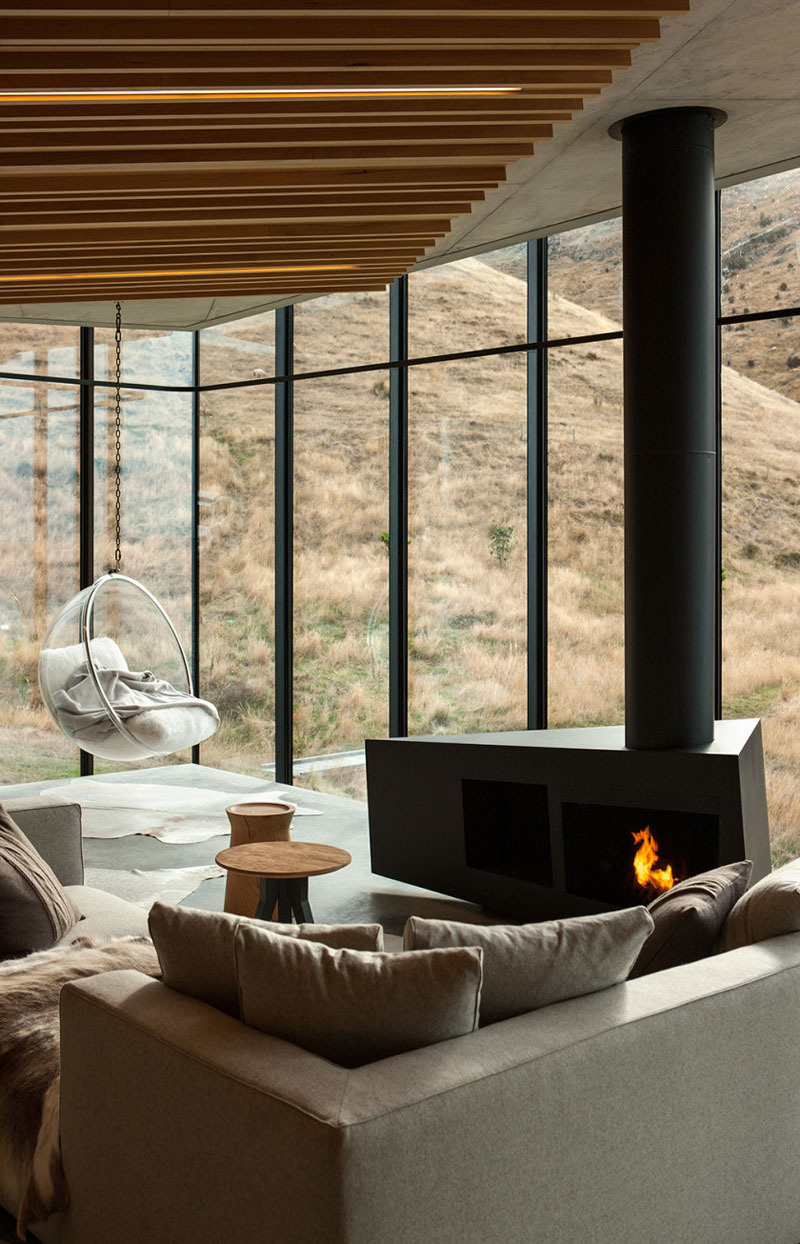
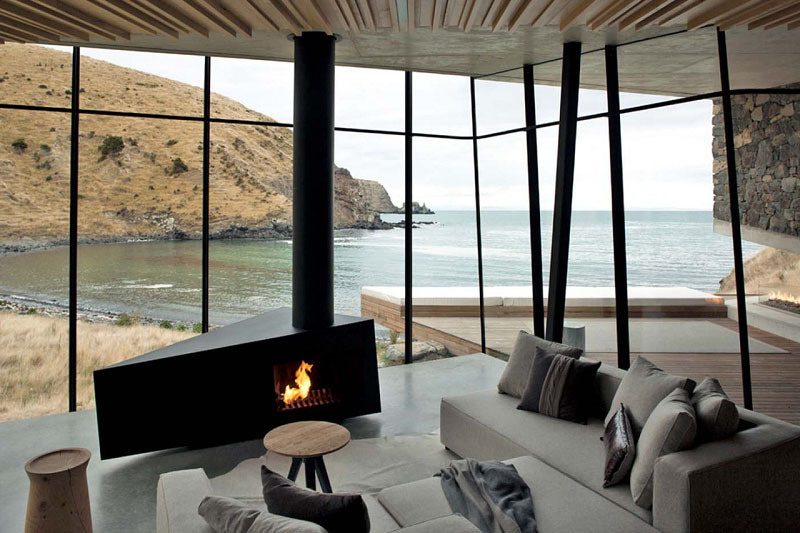
The kitchen and dining area offer just what’s needed, nothing more. Sleek integrated cabinetry carved from the same macrocarpa timber that lines the ceiling, blends invisibly into the walls, allowing the focus to remain on the shifting light and sea beyond.
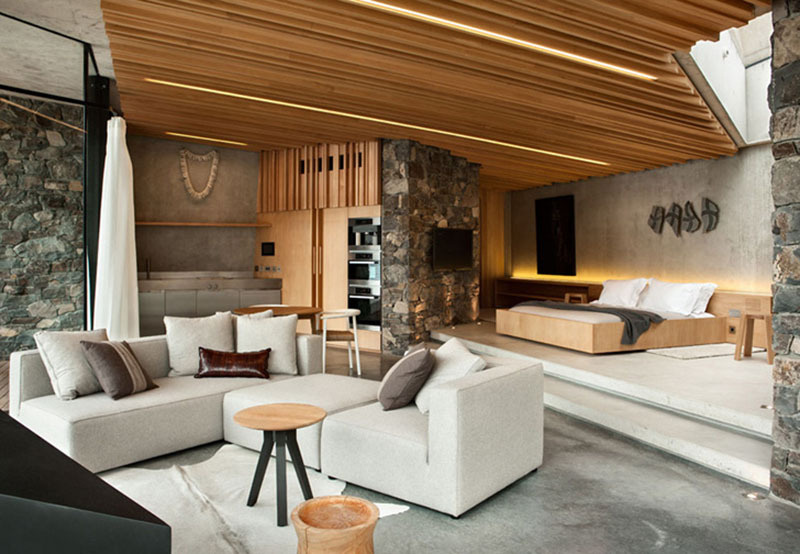
Rather than a separate room, the bed shares the living space, set slightly apart but fully engaged with the view. This open-plan design enhances the sense of immersion in nature. By day, the bed faces the ocean. By night, it becomes a cocoon, wrapped in timber and stone.
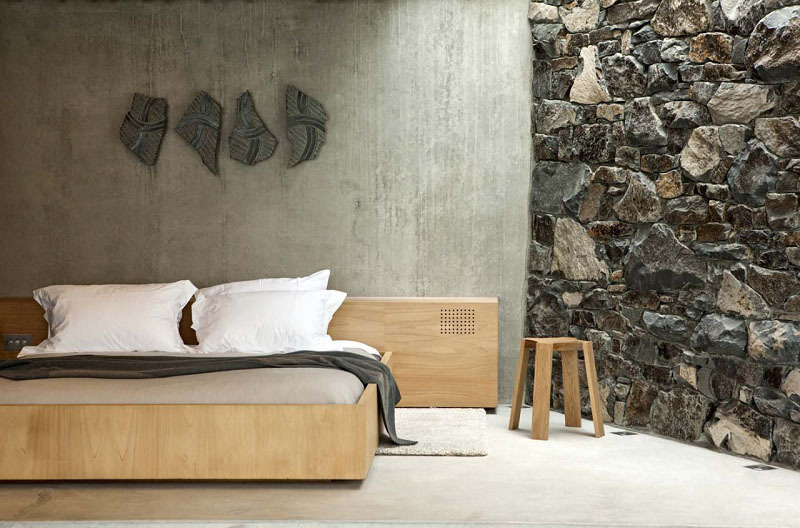
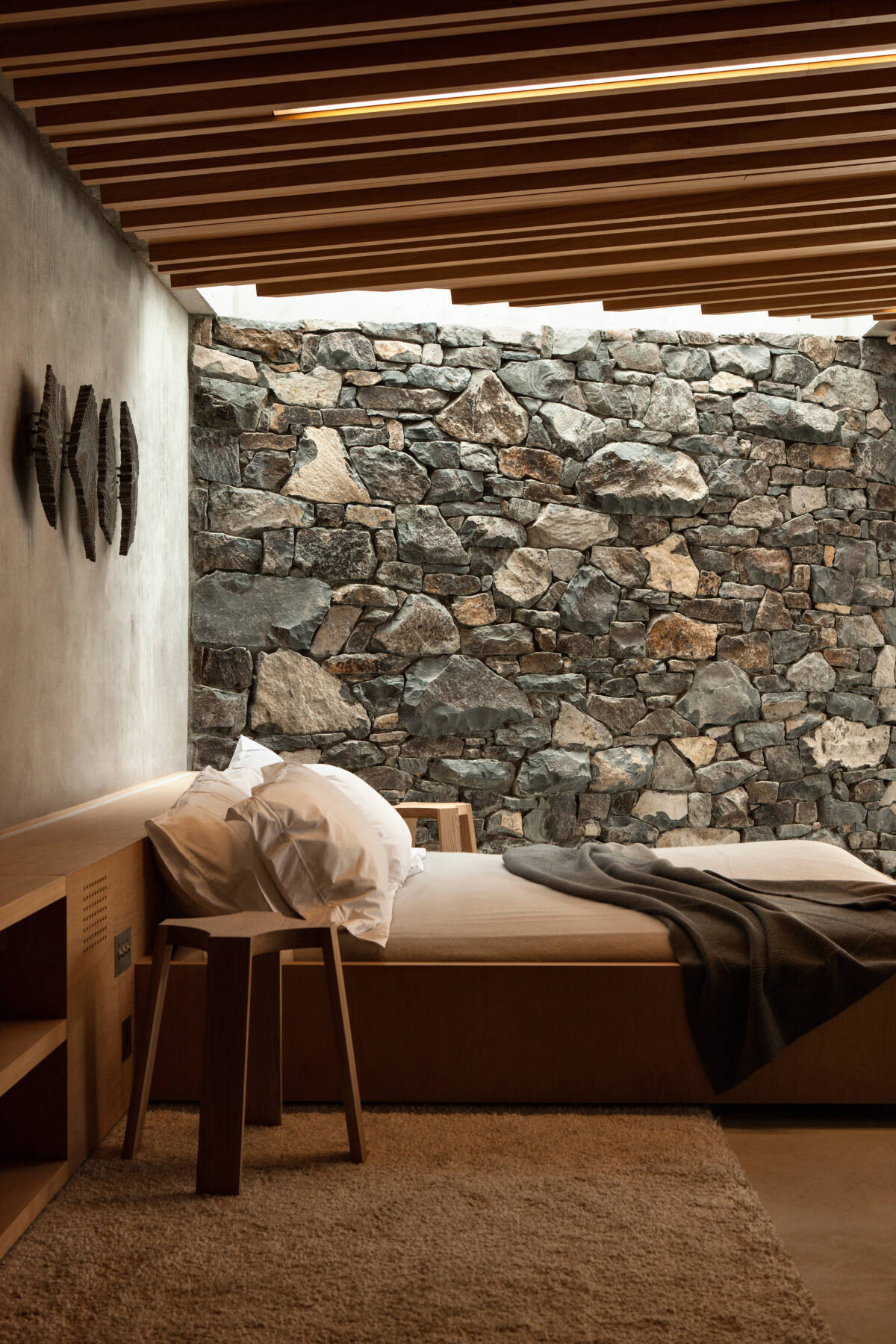
The bathroom extends the same palette of local materials, stone, timber, and glass, with an added sense of quiet luxury, while a deep soaking tub sits beneath a skylight. Clean lines and thoughtful detailing allow the tactile materials to speak for themselves, creating a private sanctuary that feels elemental and restorative.
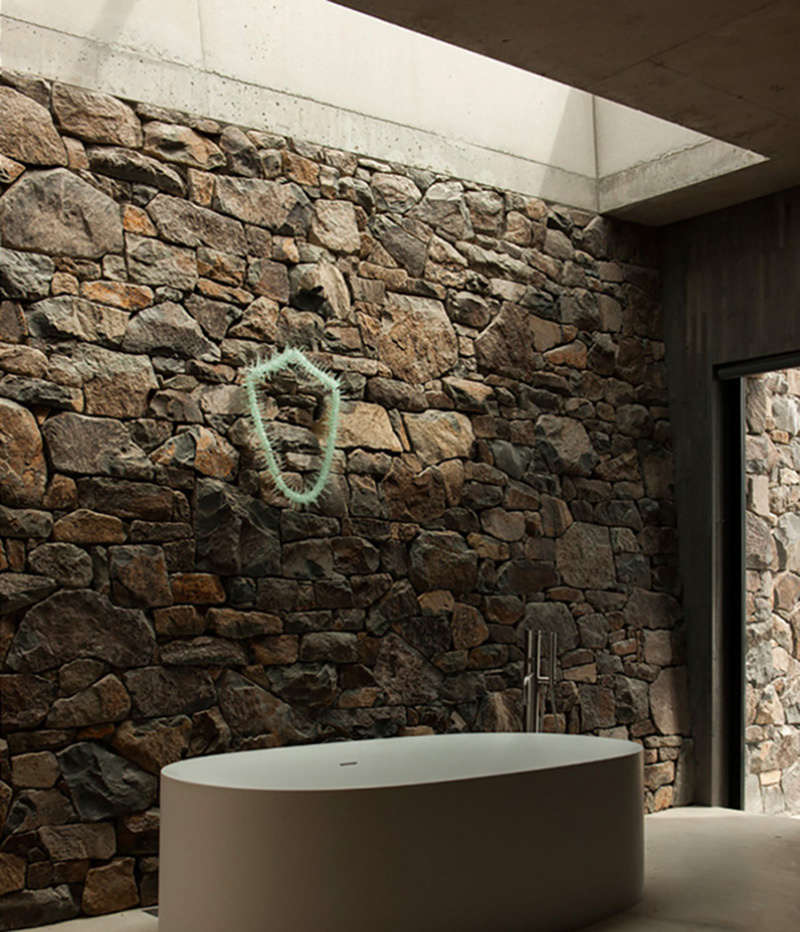
Every element, from the earth-turfed roof to the interlocking plan and reforested landscape, reflects a deep respect for place. Designed for just two guests, this compact retreat distills the essentials of living into something elemental, intentional, and enduring.
