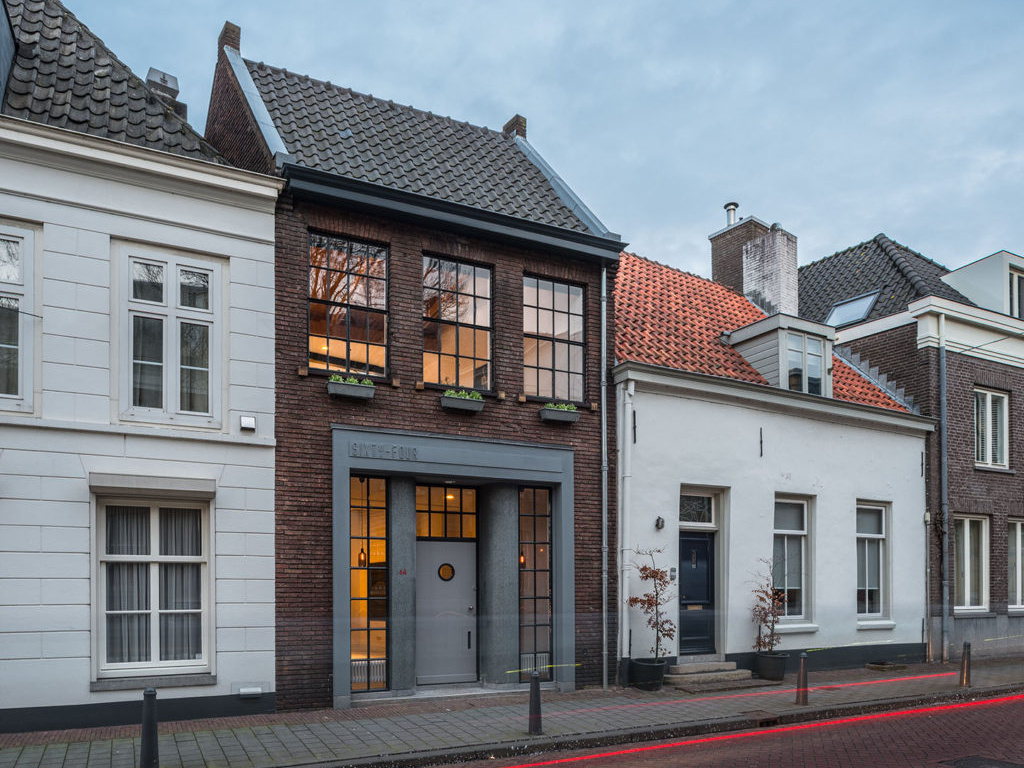
Tucked into the heart of ’s-Hertogenbosch, Netherlands, this former office and workshop has been completely transformed into a modern loft, open, airy, and surprisingly serene. Designed by E V A | architecten, the home reimagines industrial bones with clever spatial planning and a laser focus on natural light. At 20 meters deep, the building originally only received daylight from its front and rear facades. The solution? A dramatic series of voids, generous sightlines, and one striking wooden volume that ties it all together.
Stepping inside, you’re greeted not by a closed-off corridor but by openness. The entry flows directly into the heart of the loft, establishing the home’s key concept: space without barriers.
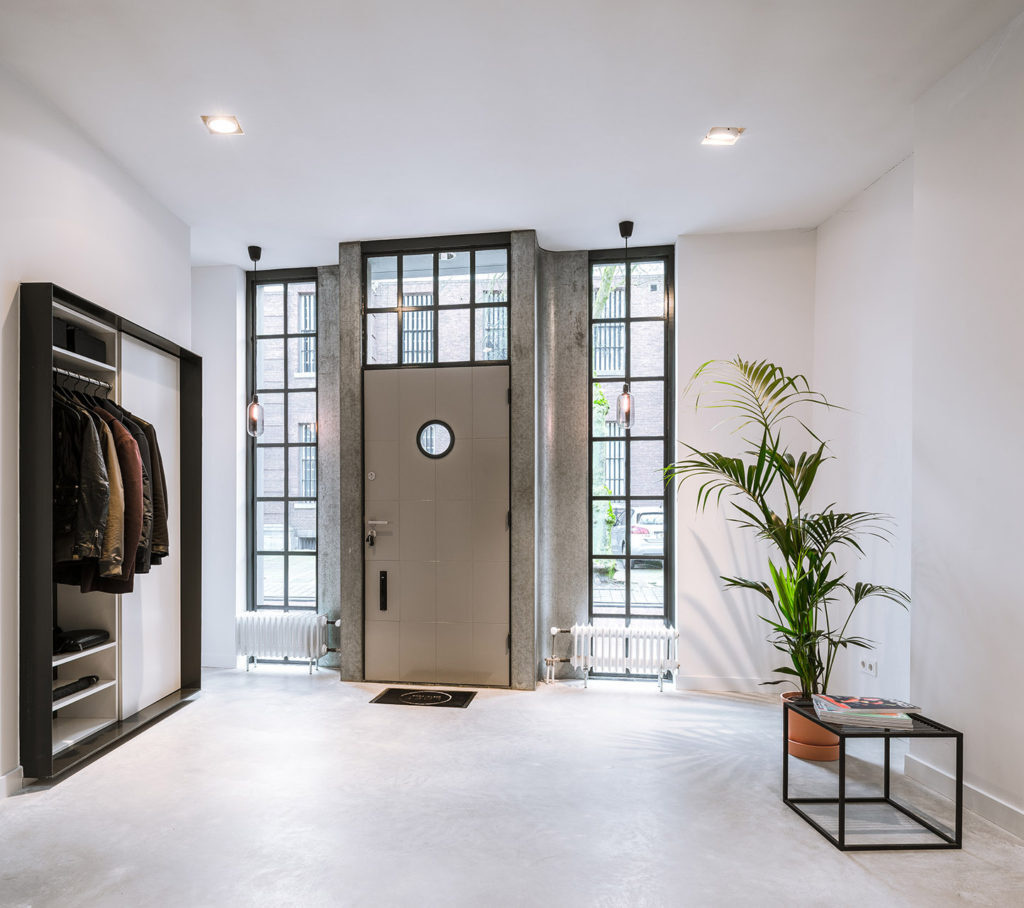
The living area feels expansive, yet grounded. Voids cut through the ceiling above, pulling daylight deep into the room and creating surprising glimpses of the floors above. Clean finishes, pared-back furnishings, and those uninterrupted side walls give the space its calm confidence.
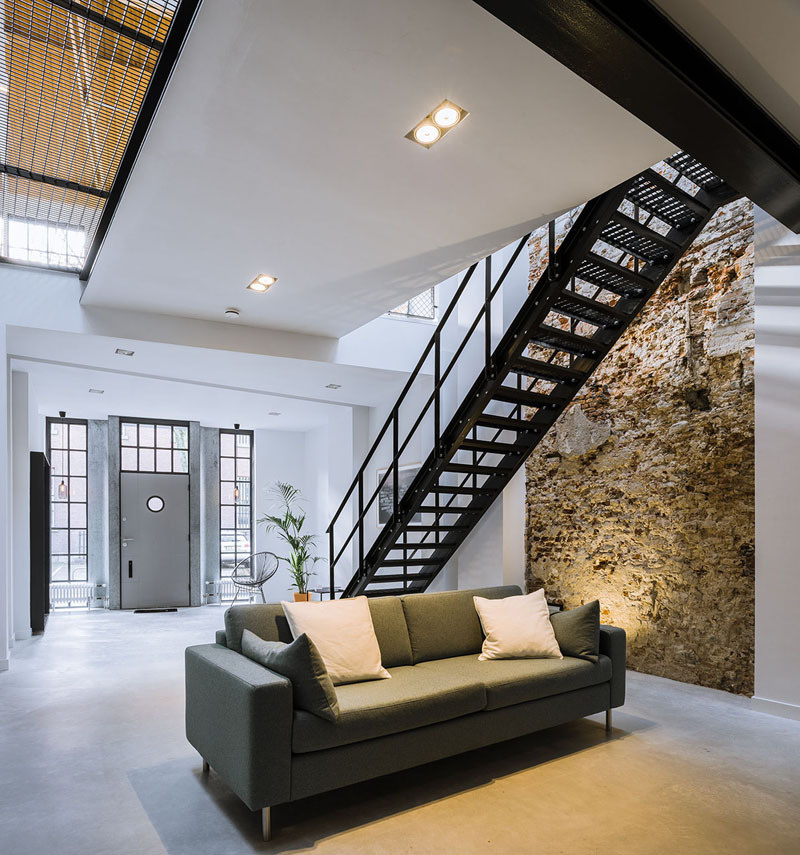
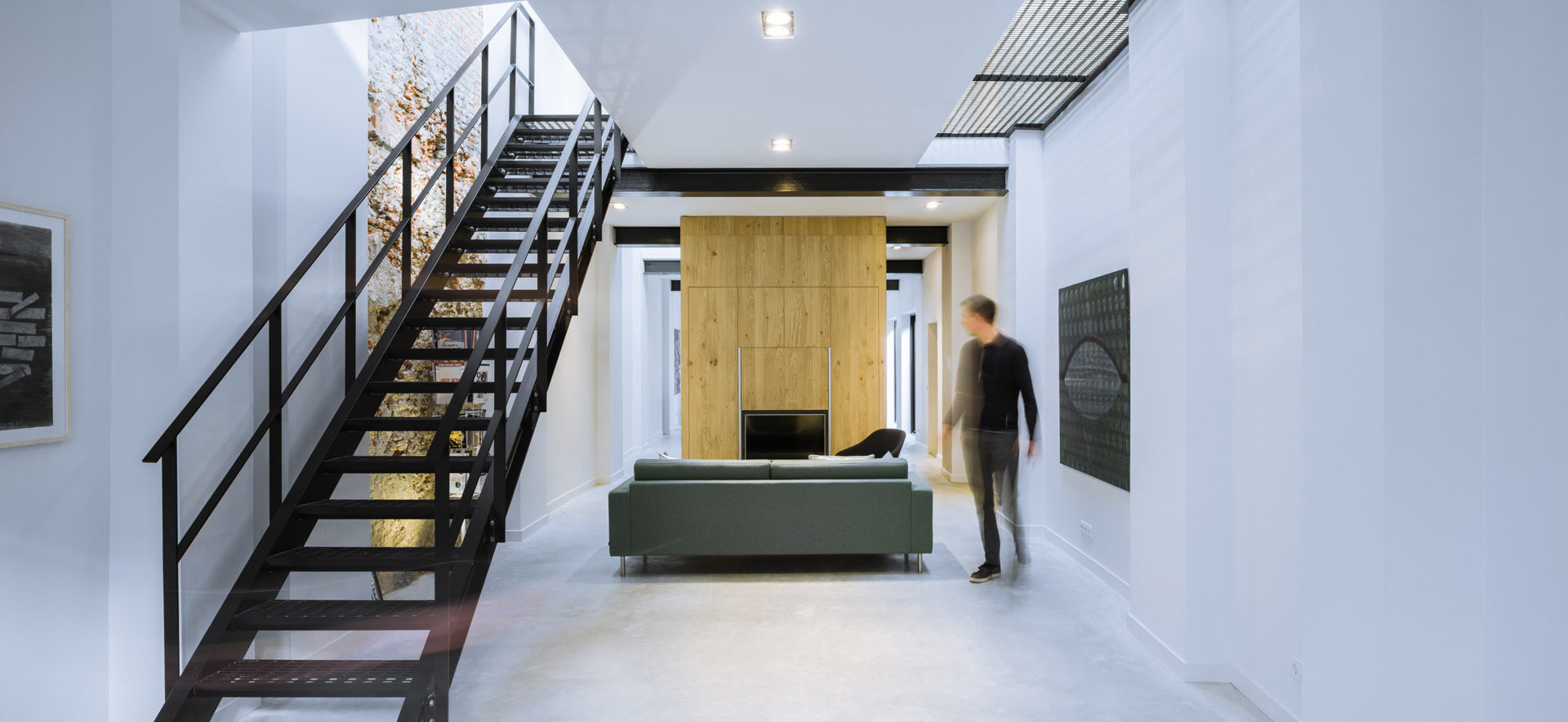
Instead of isolating the kitchen, the design wraps it into a large wooden core that organizes the house. Everything, cabinets, appliances, storage, is tucked into this central block, making the space feel seamless. The dining area sits nearby, perfectly placed to soak in morning light from one end and golden afternoon sun from the other. It’s efficient, but with soul.
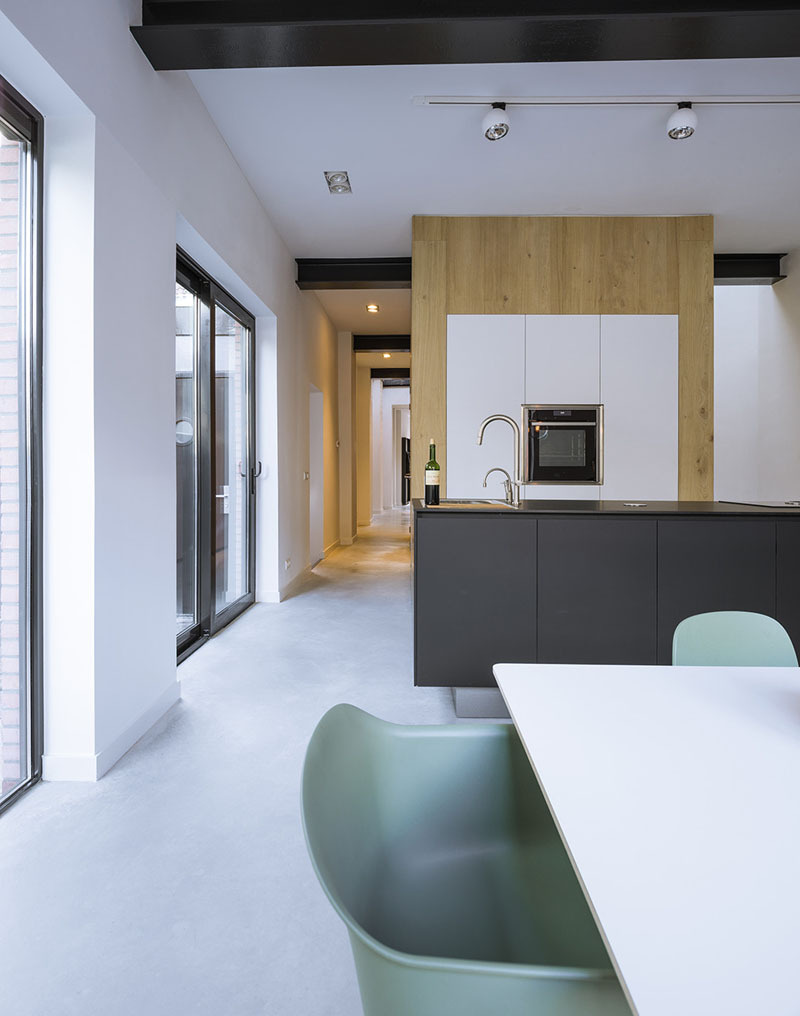
The staircase rises beside the wooden core, linking ground floor and upper level in one sculptural sweep. Open treads and slim railings maintain the home’s visual transparency, while voids alongside the stairs keep the air and light moving. It’s a practical route up that also acts as a vertical design feature.
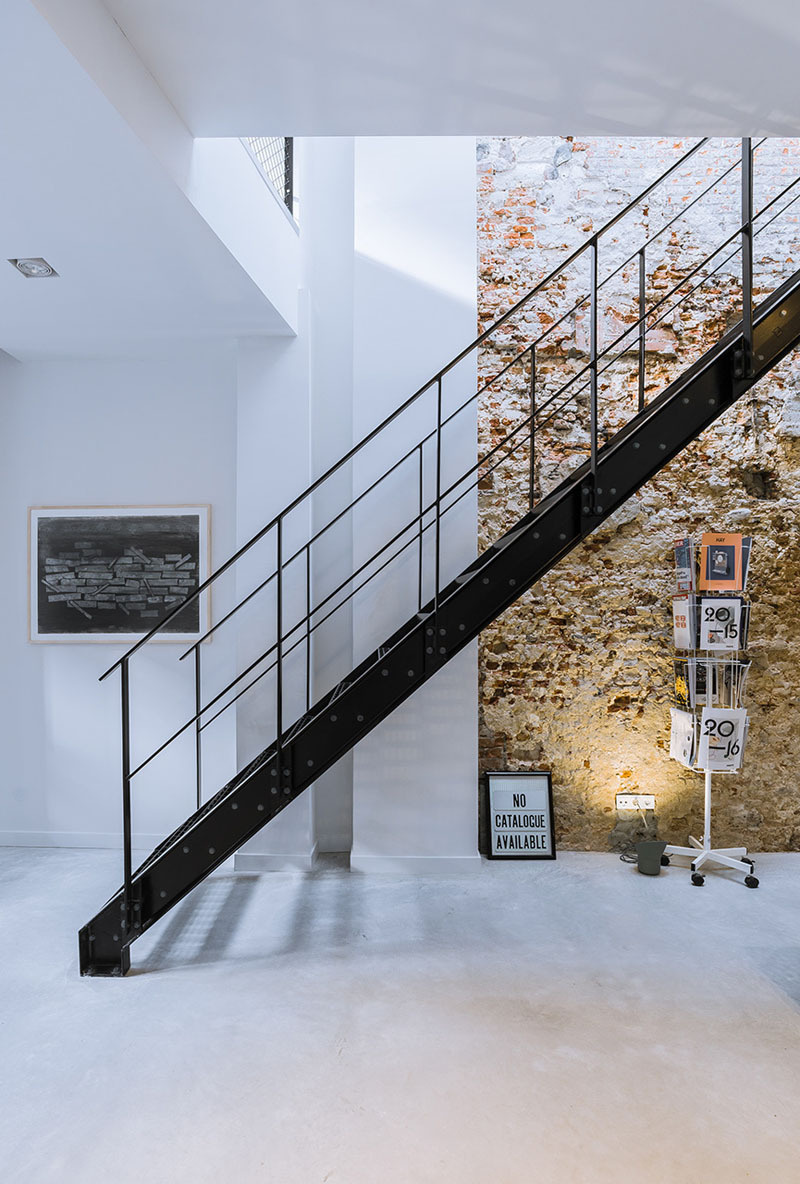
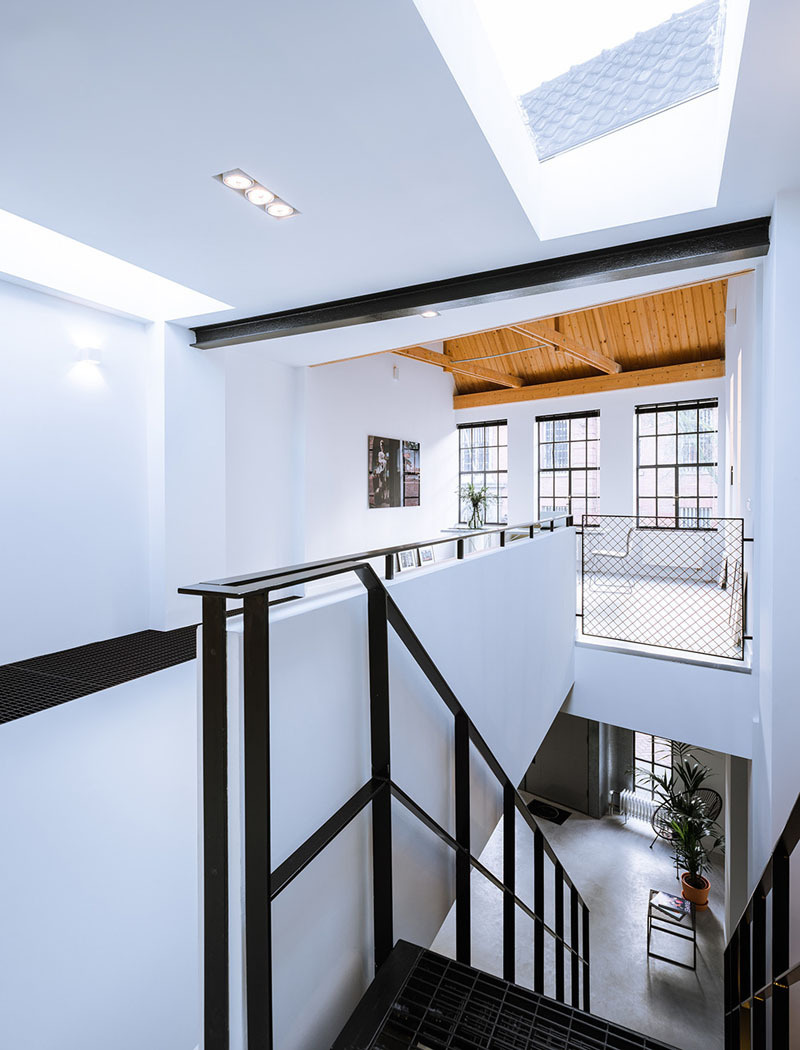
At the top, the landing opens like a quiet pause, more gallery than hallway. From here, you can peer down through the voids, across to the other side of the house, or up to the sky. It’s one of the many small moments in the home where architecture becomes experience, not just enclosure.
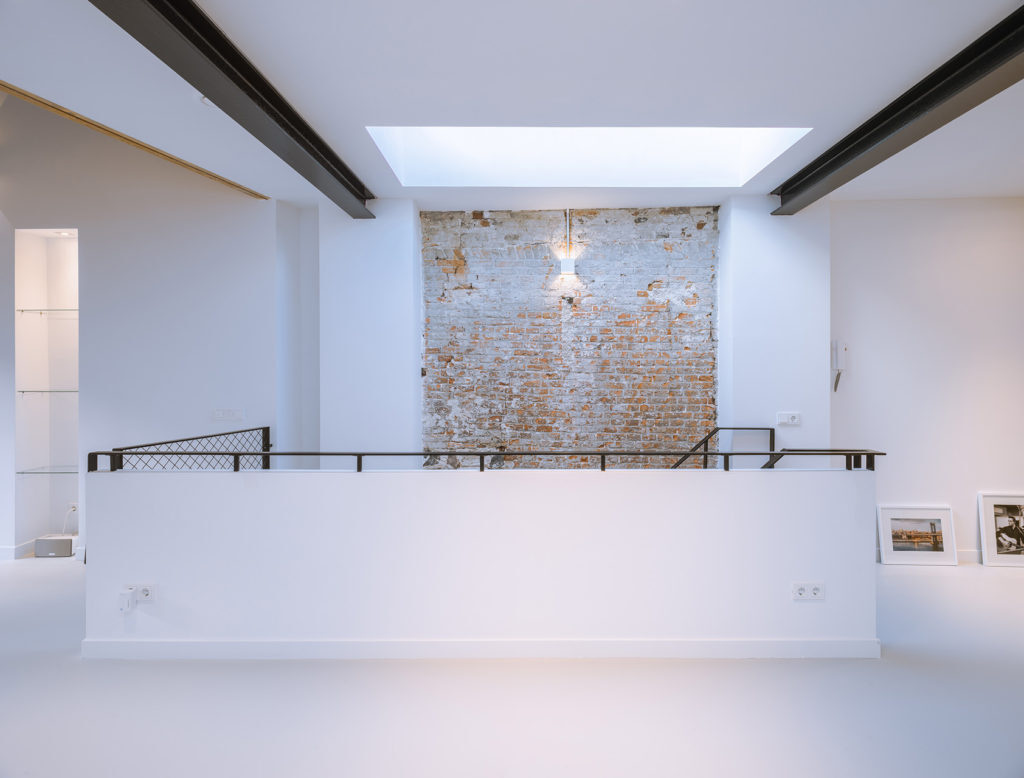
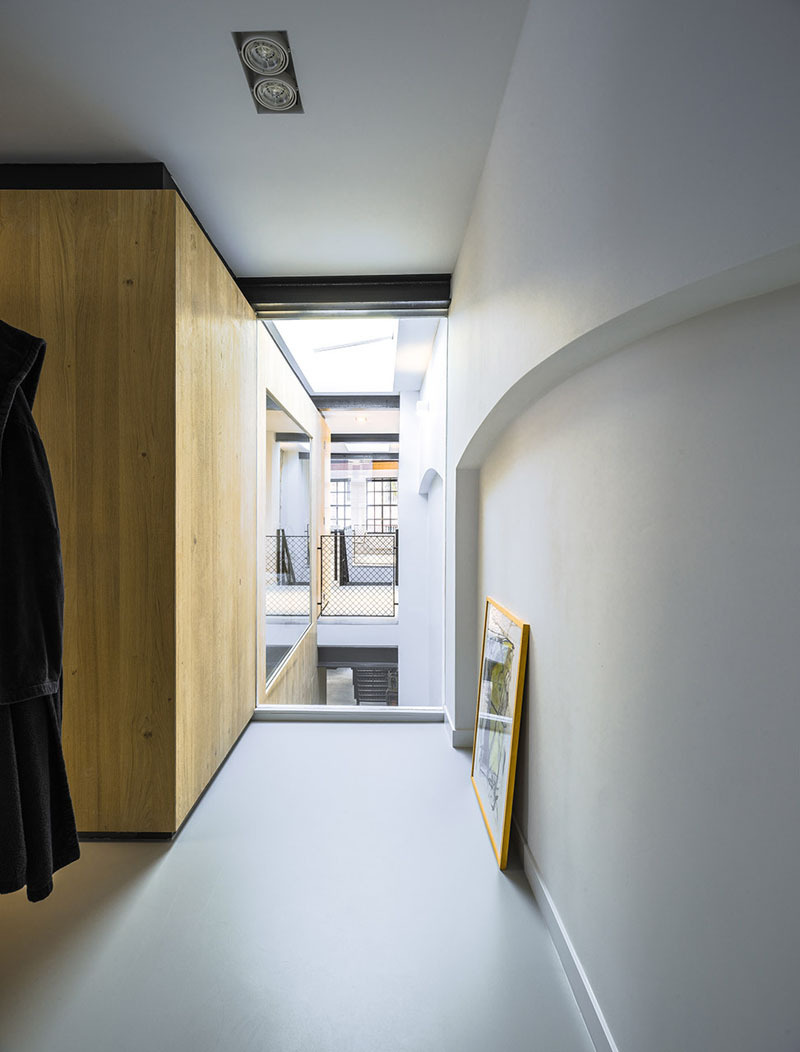
The bathroom makes the most of its place inside the wooden volume. It’s private but not shut off, with lines of sight stretching into the void and even out to the sky. Soaking in the tub, you might spot a bird overhead or catch the shift in afternoon light through the picture window.
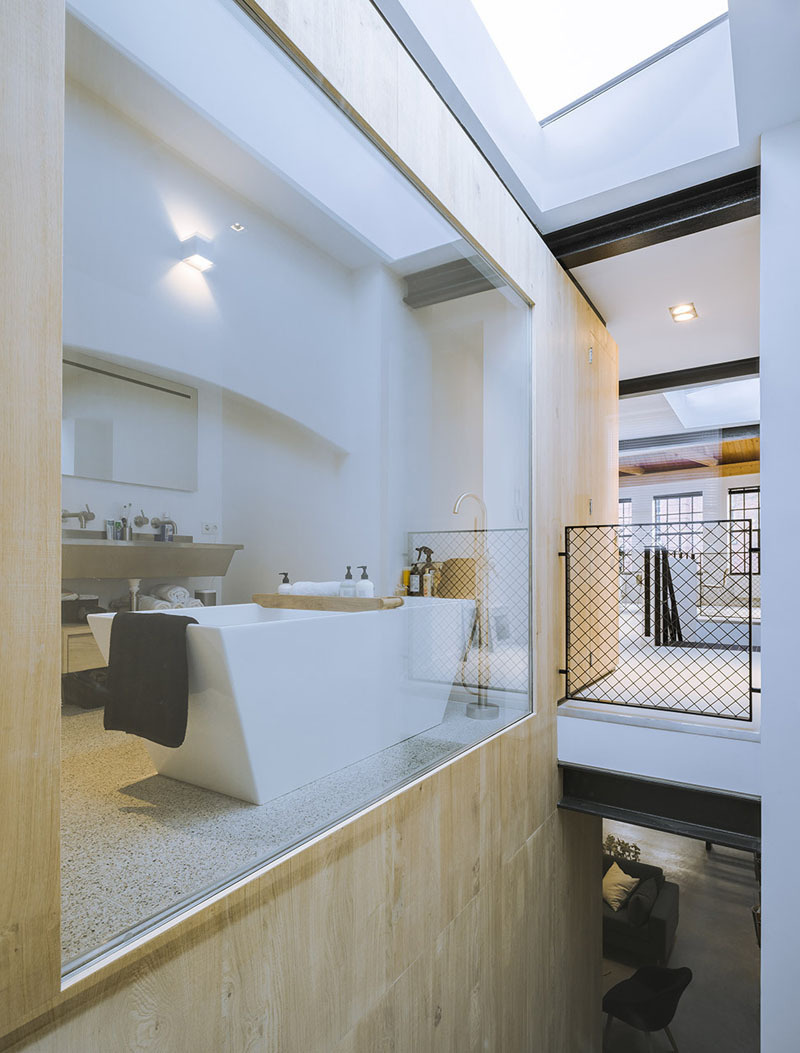
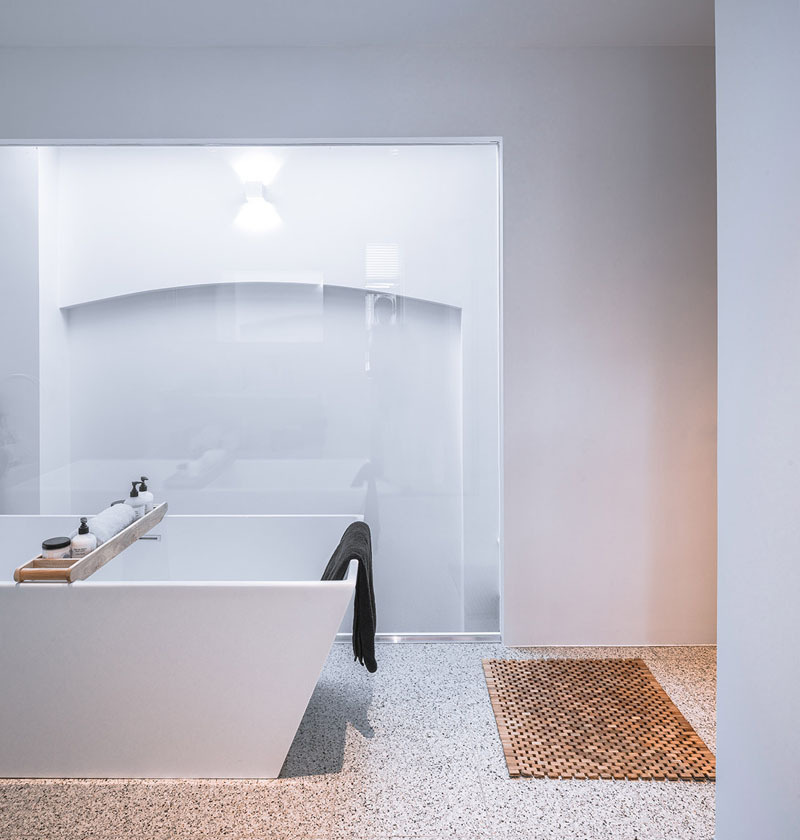
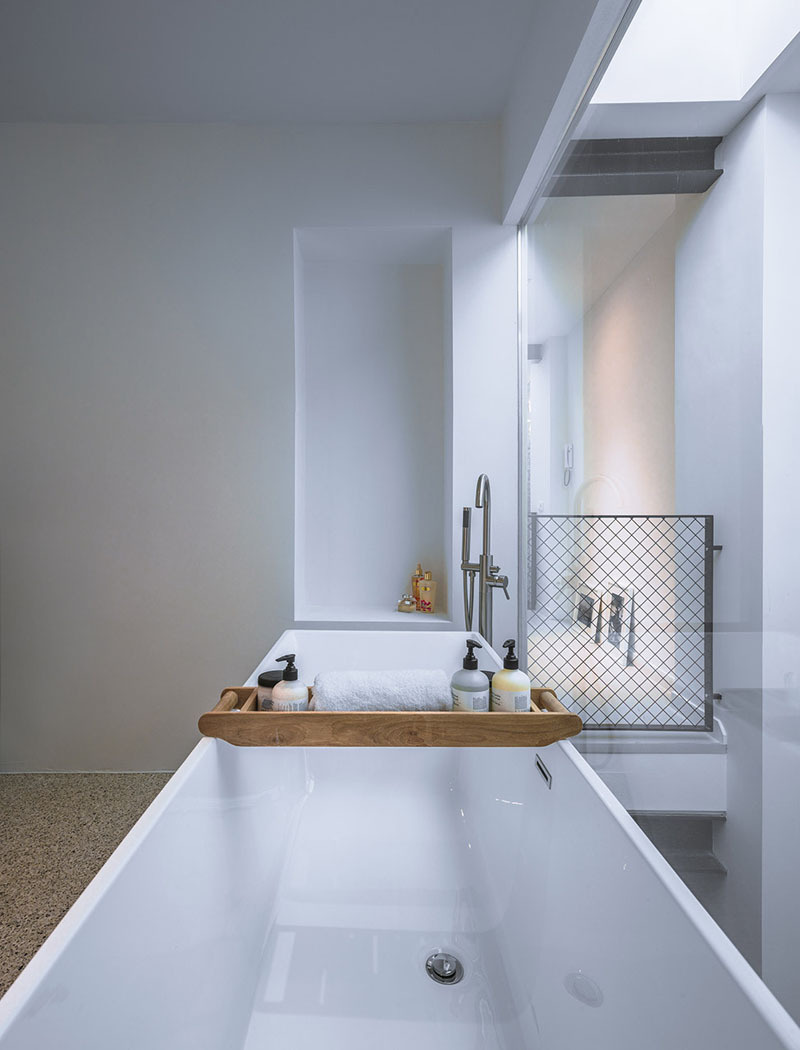
This loft shows how thoughtful design can turn even the deepest, most industrial structure into a warm, livable home. With its open voids, sculptural wood core, and flowing layout, the space feels expansive yet intimate, proof that good architecture doesn’t just shape a place, it shapes how you experience it.