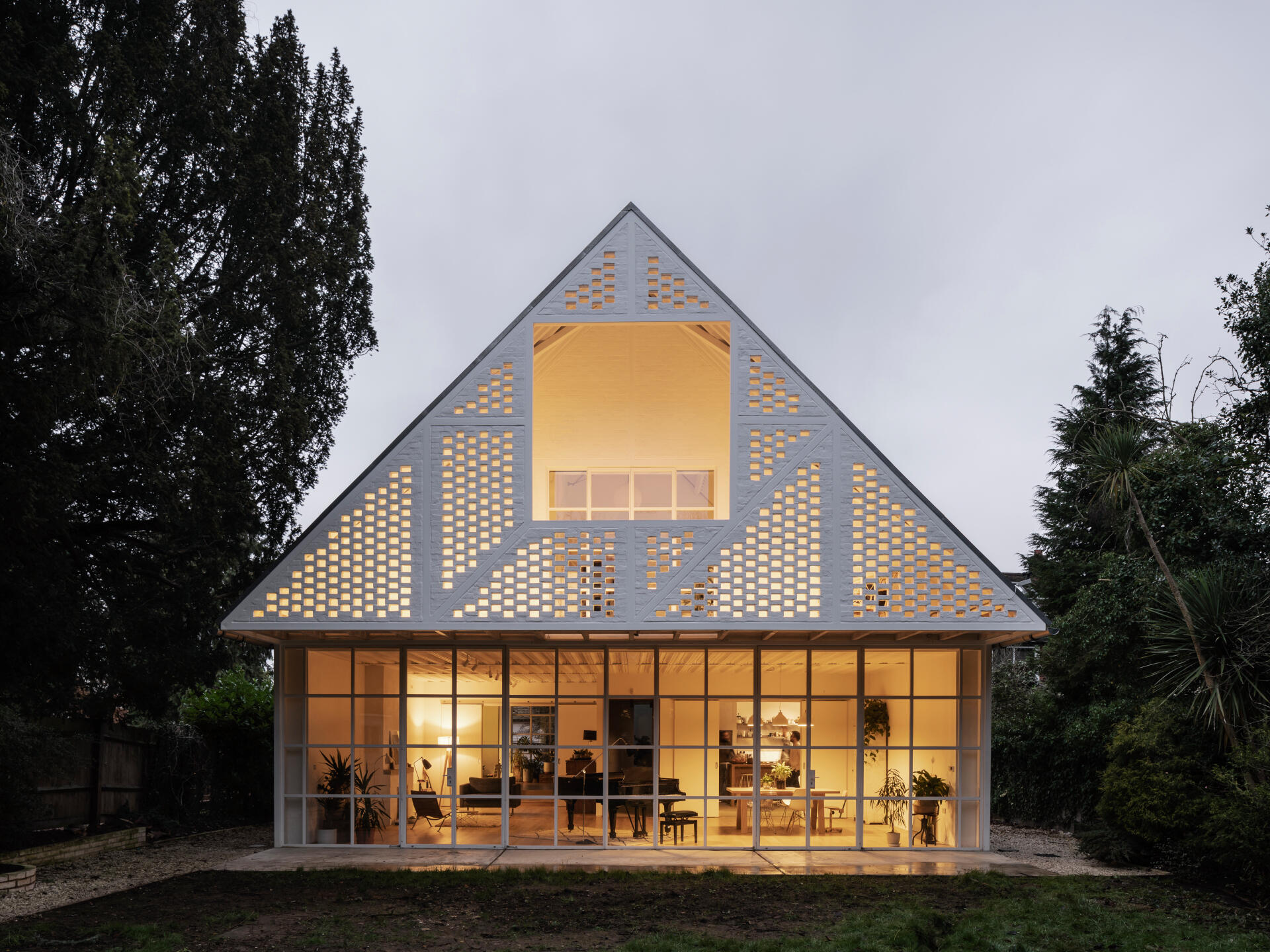
In the leafy London suburb of Surbiton, a new home quietly redefines the architectural language of the neighborhood. Designed by Surman Weston for the founder of fashion brand Star Mela, Ditton Hill House is a striking two-storey residence that both nods to and subverts the mock-Tudor vernacular of its surroundings. With its bright white exterior, pitched roof, and steel frame, this house blends tradition with modernism, offering a sequence of spaces that shift from raw and industrial to warm and domestic.
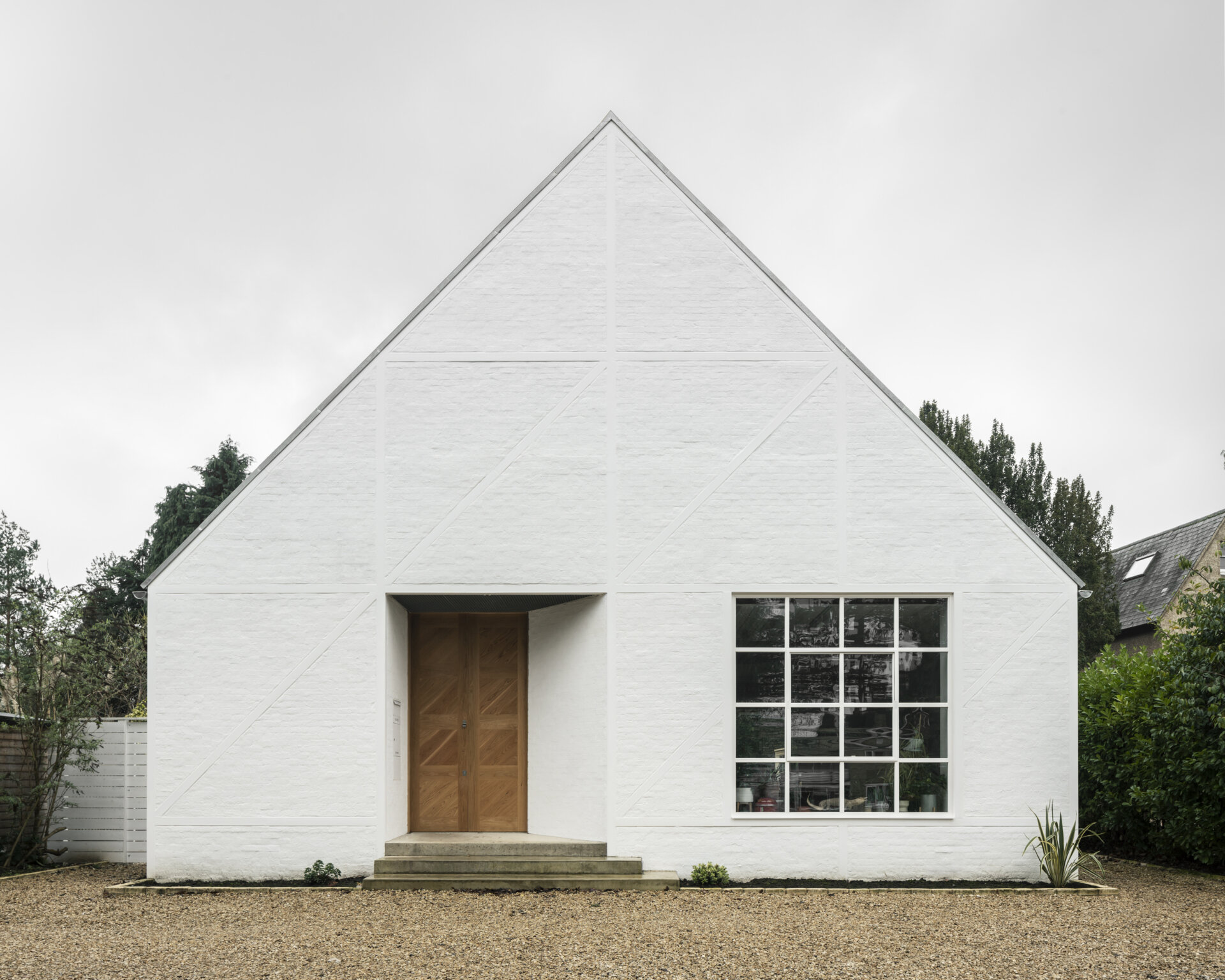
At first glance, Ditton Hill House might seem like a bold outlier in its suburban setting, but every aspect of its form is rooted in local context. The classic A-frame silhouette references the Tudor-style houses that line the neighborhood, but reimagines them in exposed steel, a nod to industrial modernism. This steel exoskeleton isn’t just structural; it acts like a visual sketch, outlining the house with a clarity that feels both childlike and architectural. Slurried brick infill and Crittall-style windows complete the blend of old and new, while the all-white facade draws inspiration from 1930s modernist villas and the nearby Surbiton Art Deco train station.
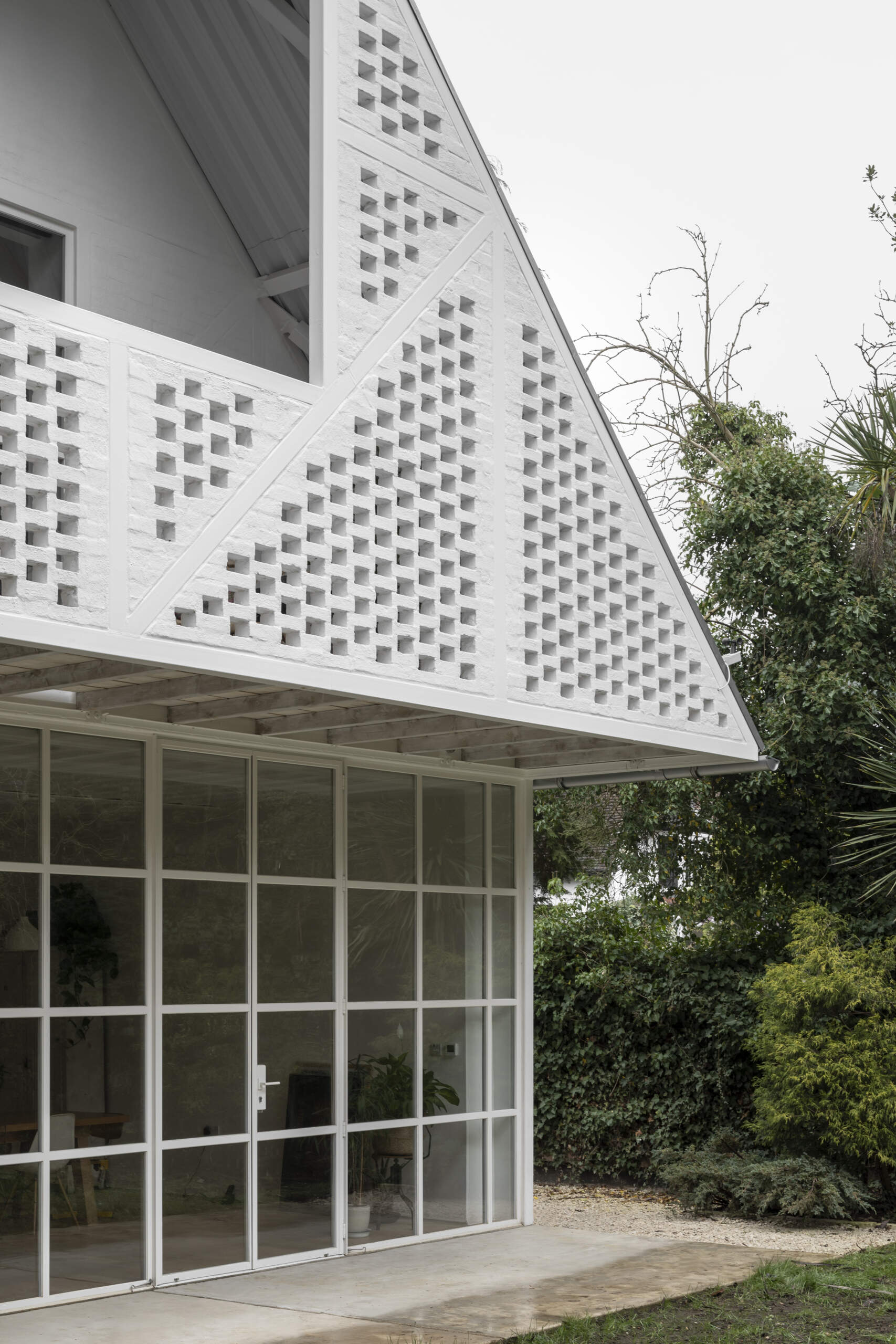
Inside, the living room is open and inviting, with a material palette that balances warmth and structure. Timber floors and smooth plaster walls introduce softness, while the exposed steel roof and floor decks add texture and a modern edge, subtly nodding to traditional Tudor beams. Along the rear elevation, expansive Crittall-style windows bring in generous natural light and provide a panoramic view of the garden.
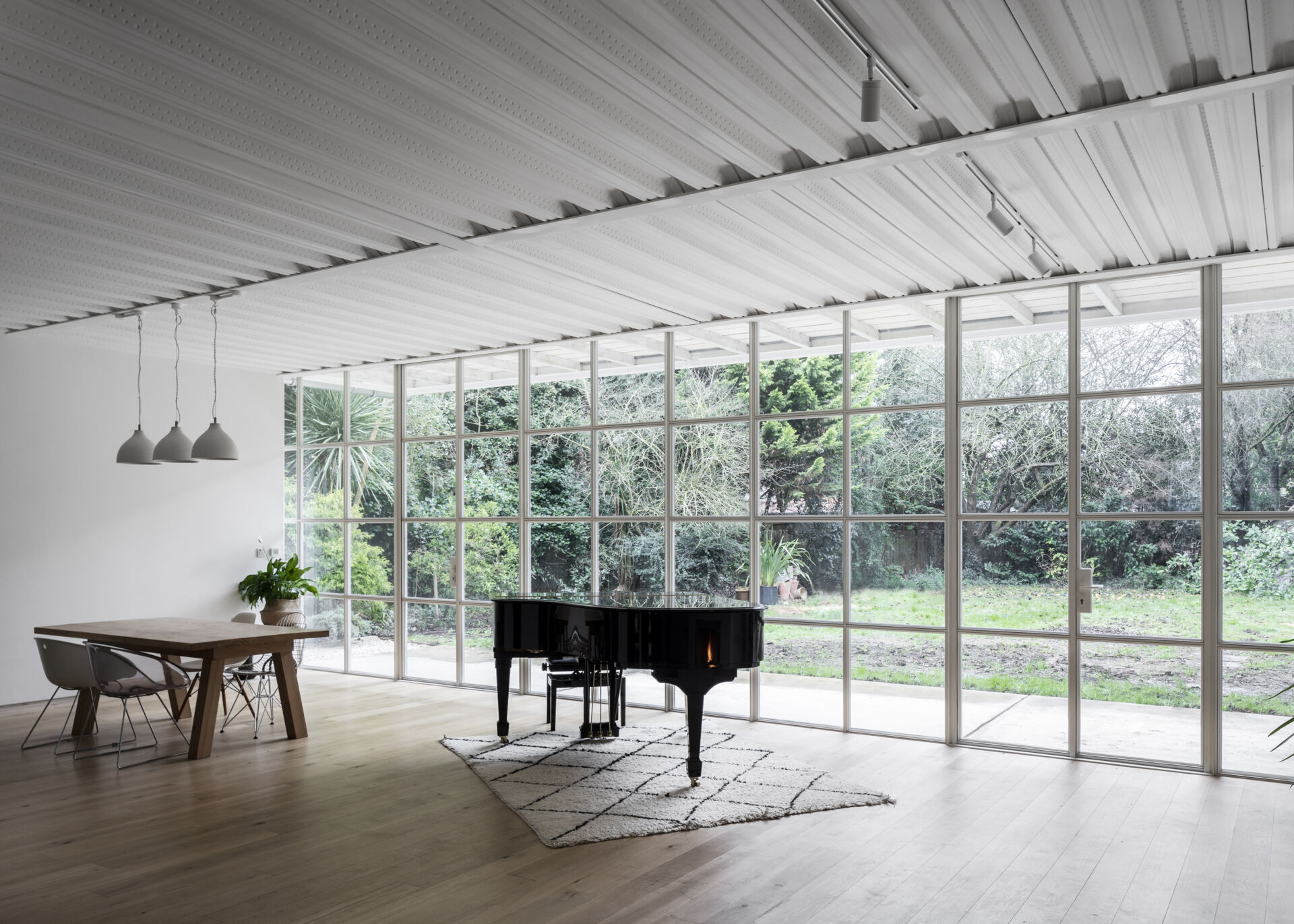
The fireplace grounds the open-plan layout, giving structure to the flow of the room. The combination of exposed materials and carefully layered textures around it reinforces the home’s industrial yet lived-in aesthetic.
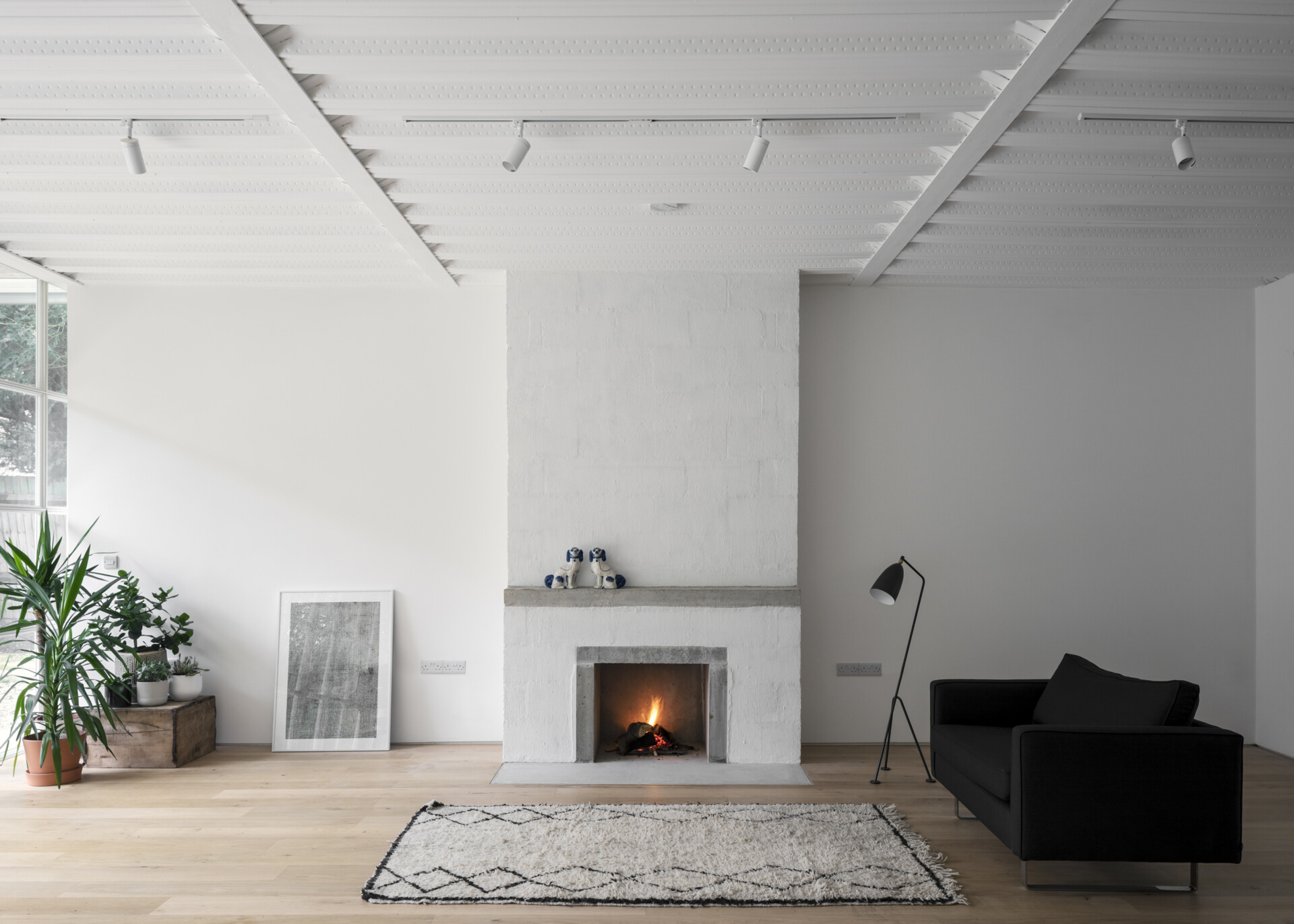
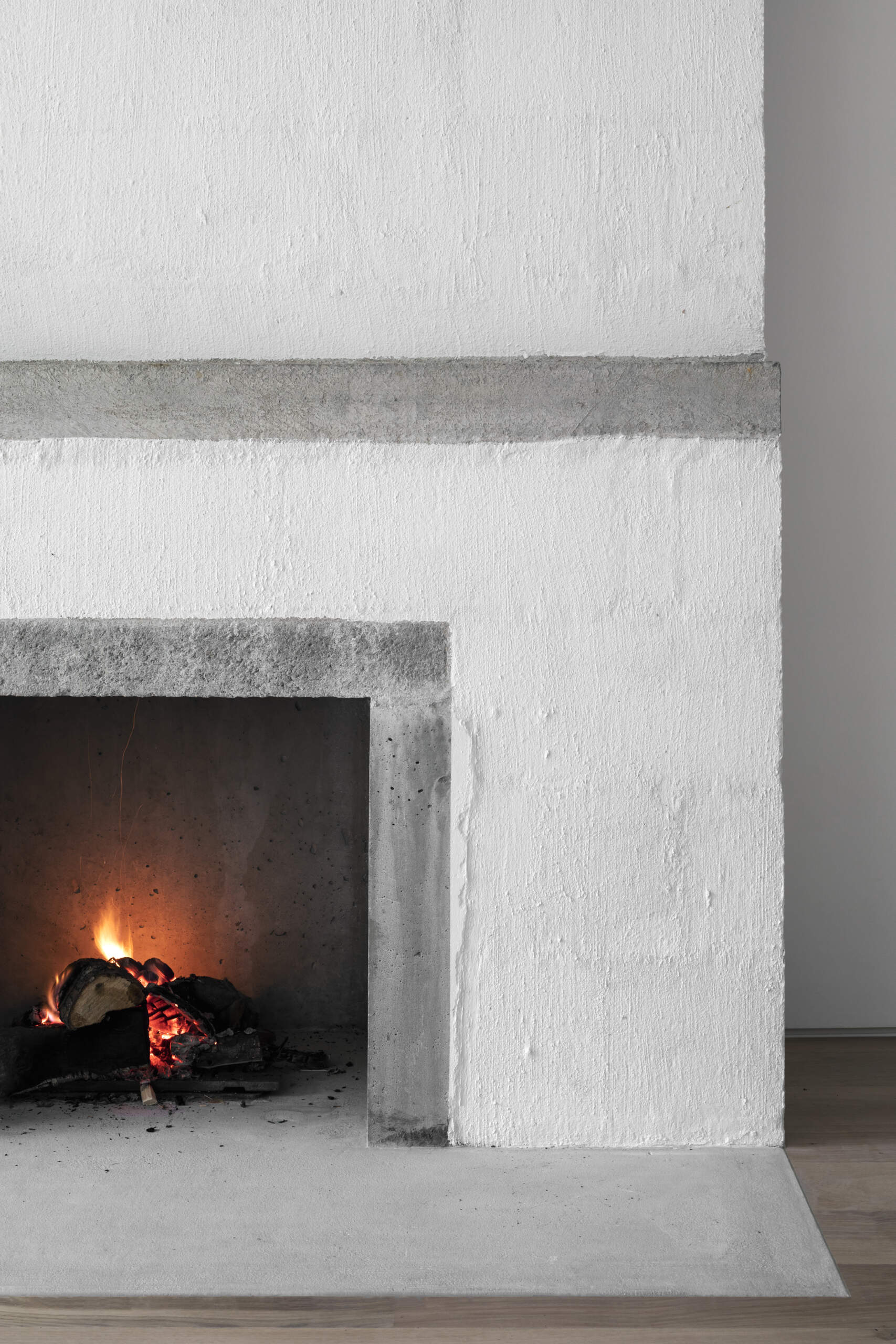
Tucked away from the main living areas, the study offers a quieter, more intimate corner of the house. It’s one of the smaller spaces in the home, designed for focus and calm. While the rest of the ground floor leans toward openness and flow, the study feels intentionally private, without stepping too far from the social heart of the house.
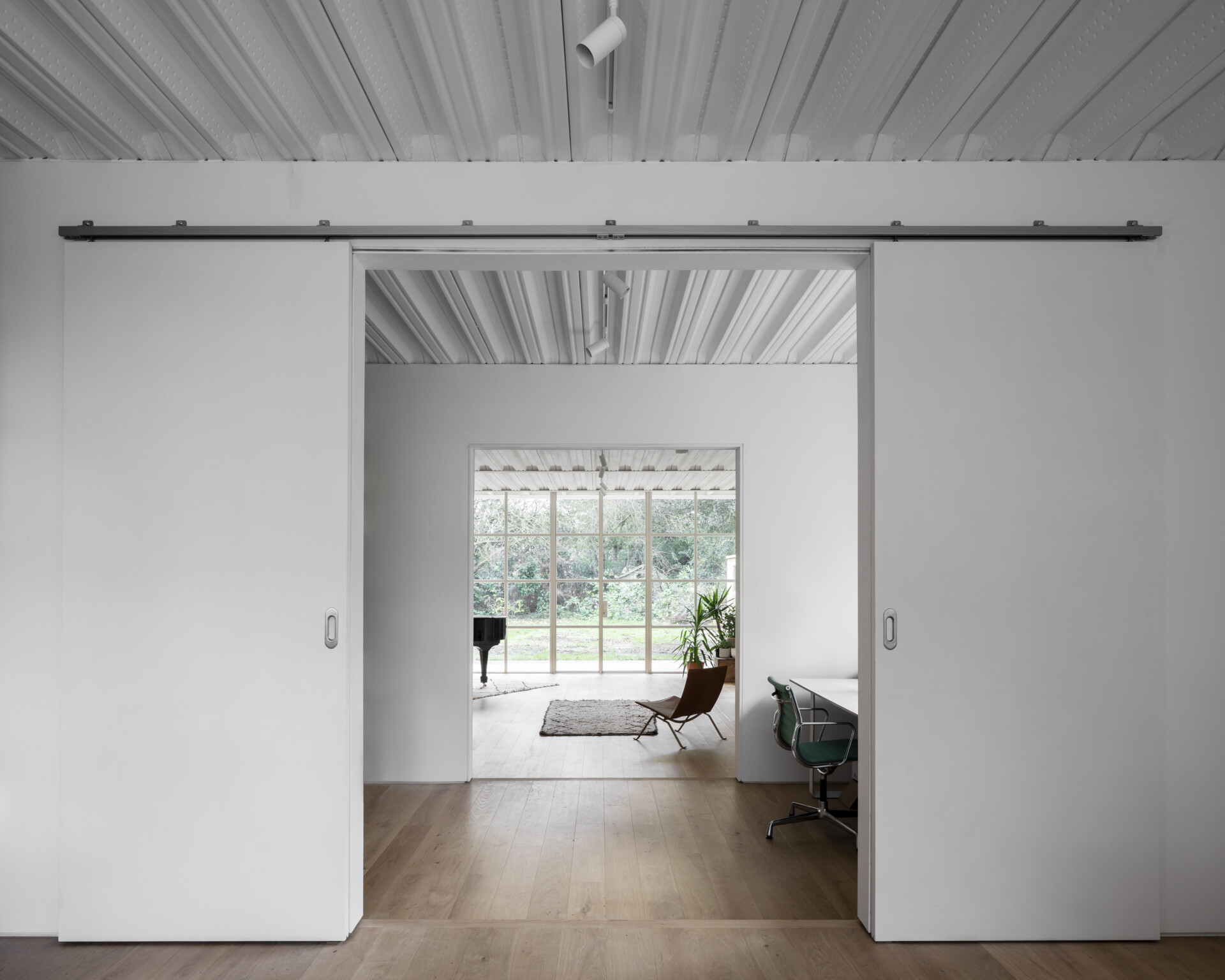
The staircase sits right in the middle of the home’s flow, starting in the tall, raw-feeling entry hall where exposed blockwork and concrete floors give things an almost outdoor vibe.
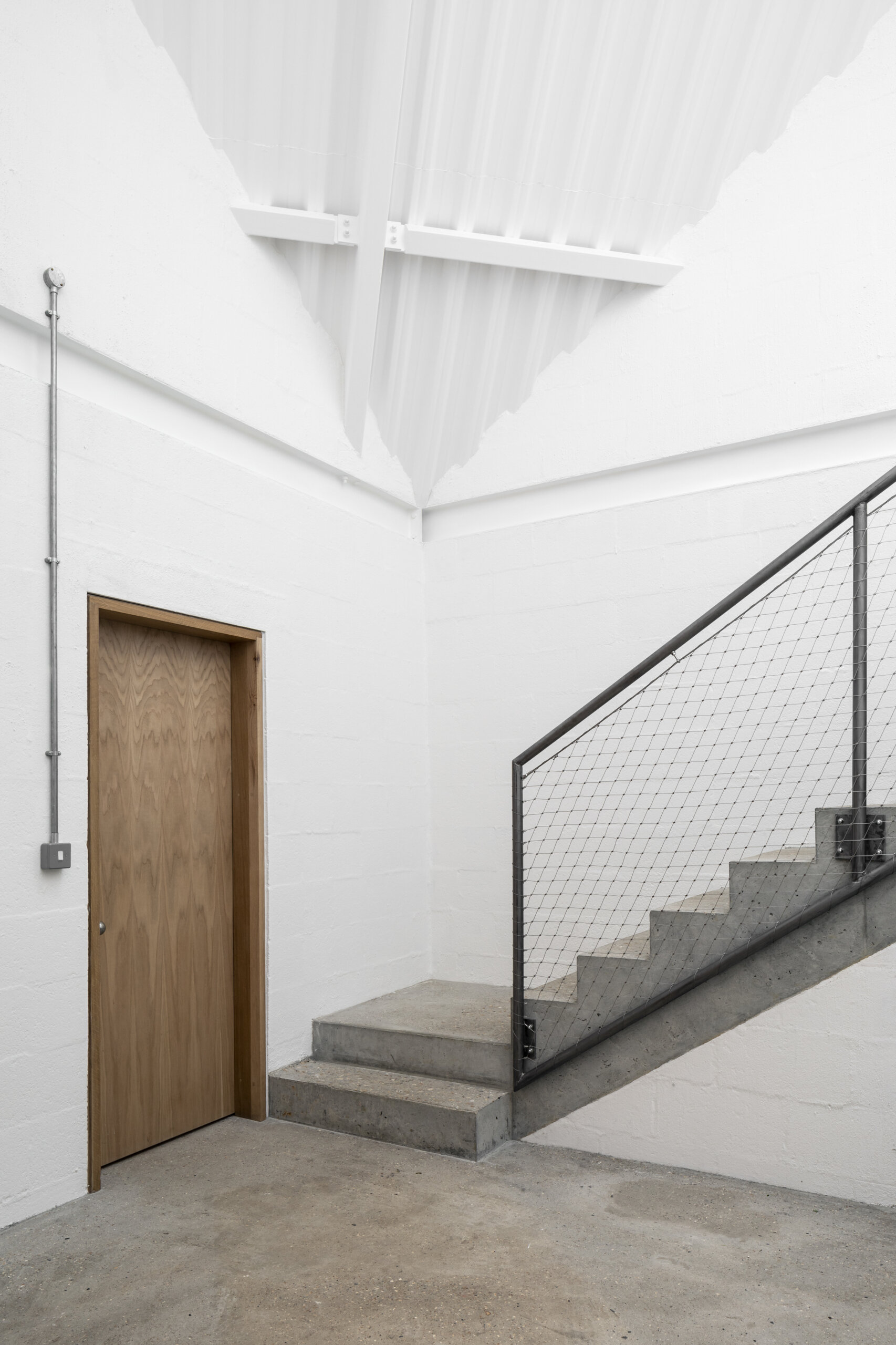
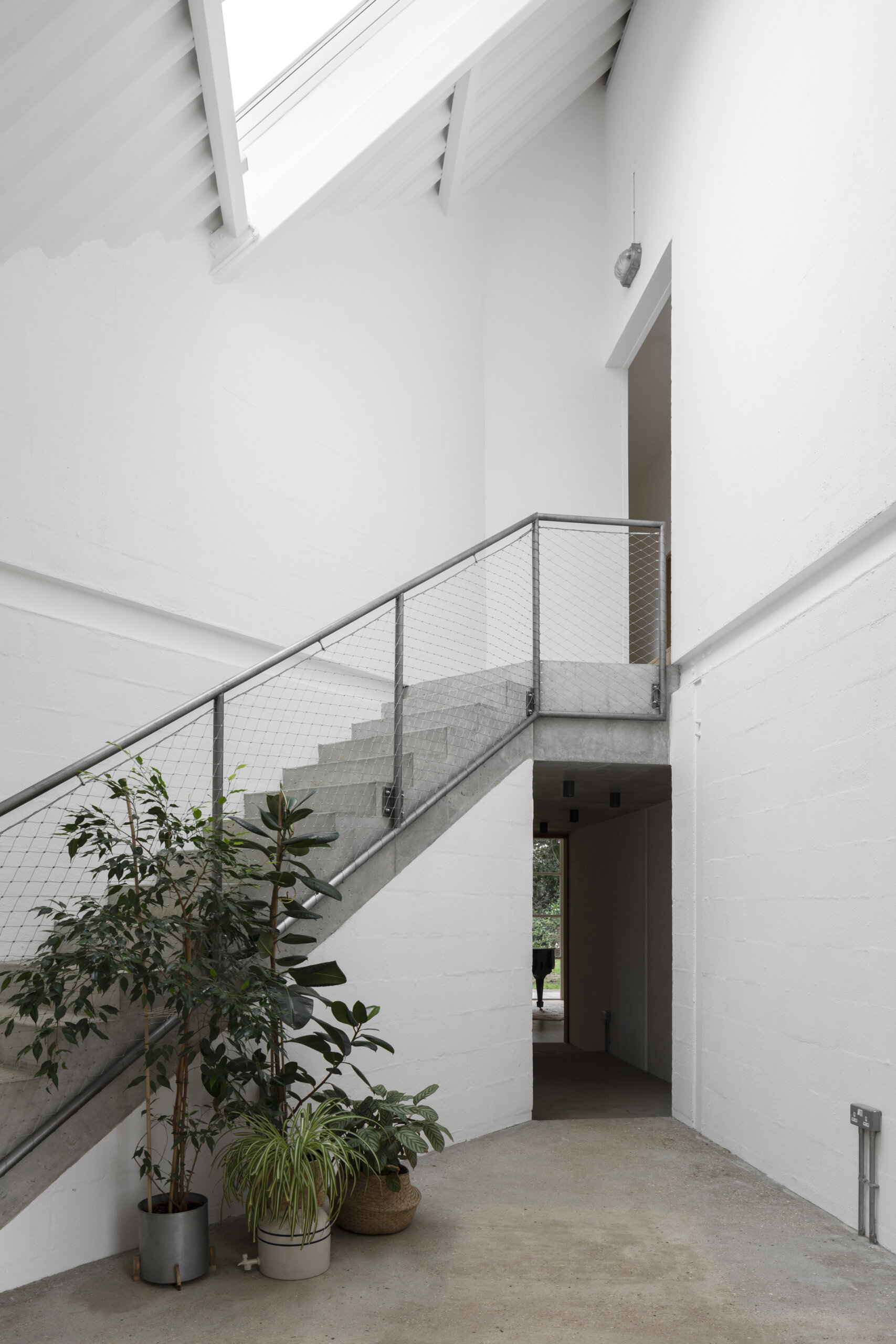
Upstairs, the tone shifts again. The master suite, tucked into the high lofted roofline, feels serene and secluded. With a five-meter ceiling and mostly top-down light, the room takes on a chapel-like calmness.
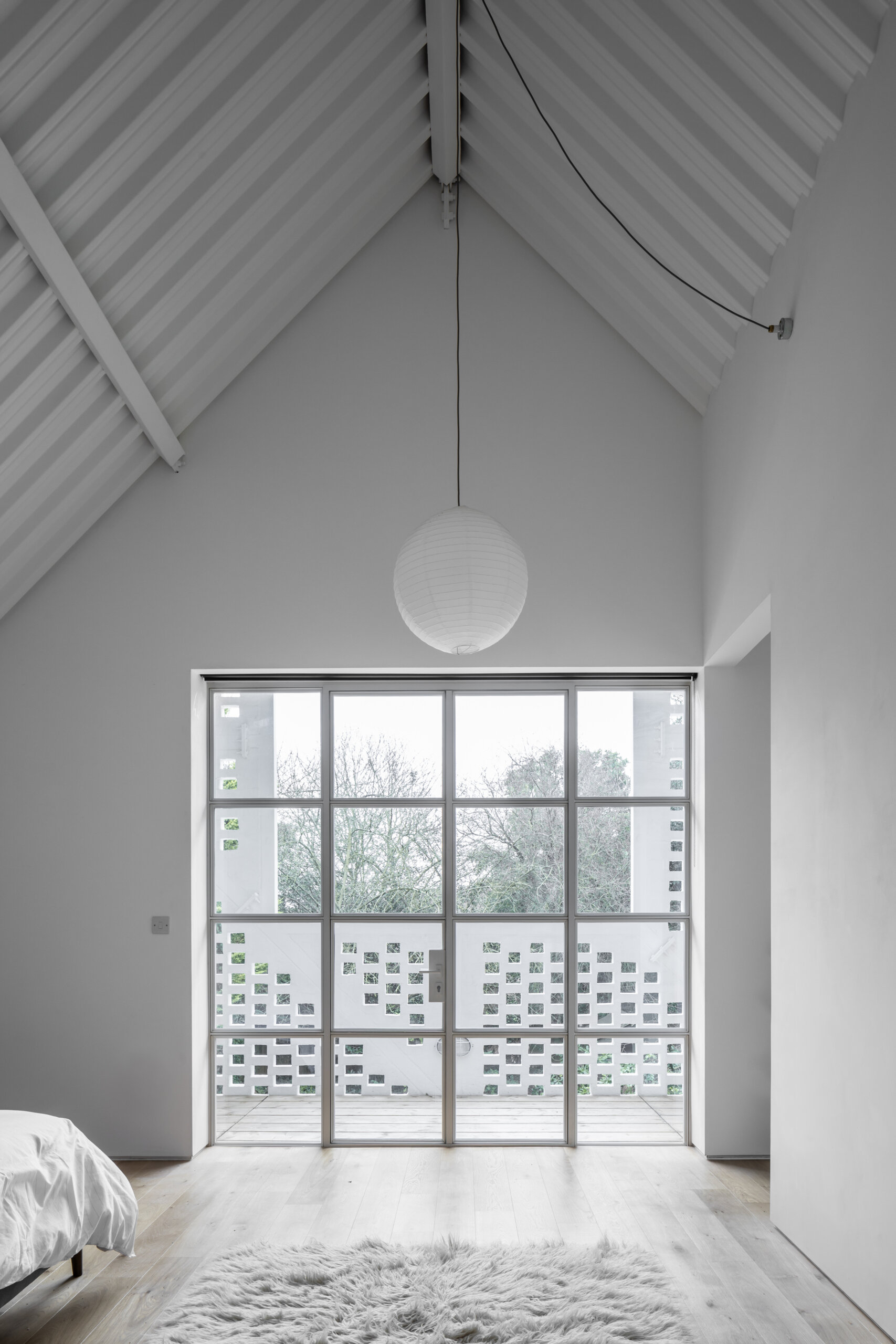
One of the home’s most personal features is the master bedroom balcony. Enclosed and private, it provides a quiet perch to watch the sky and treetops. The connection to nature was a priority for the client, and this small outdoor space extends the sense of peace found in the upper rooms, while also subtly reinforcing the balance between seclusion and openness that runs throughout the design.
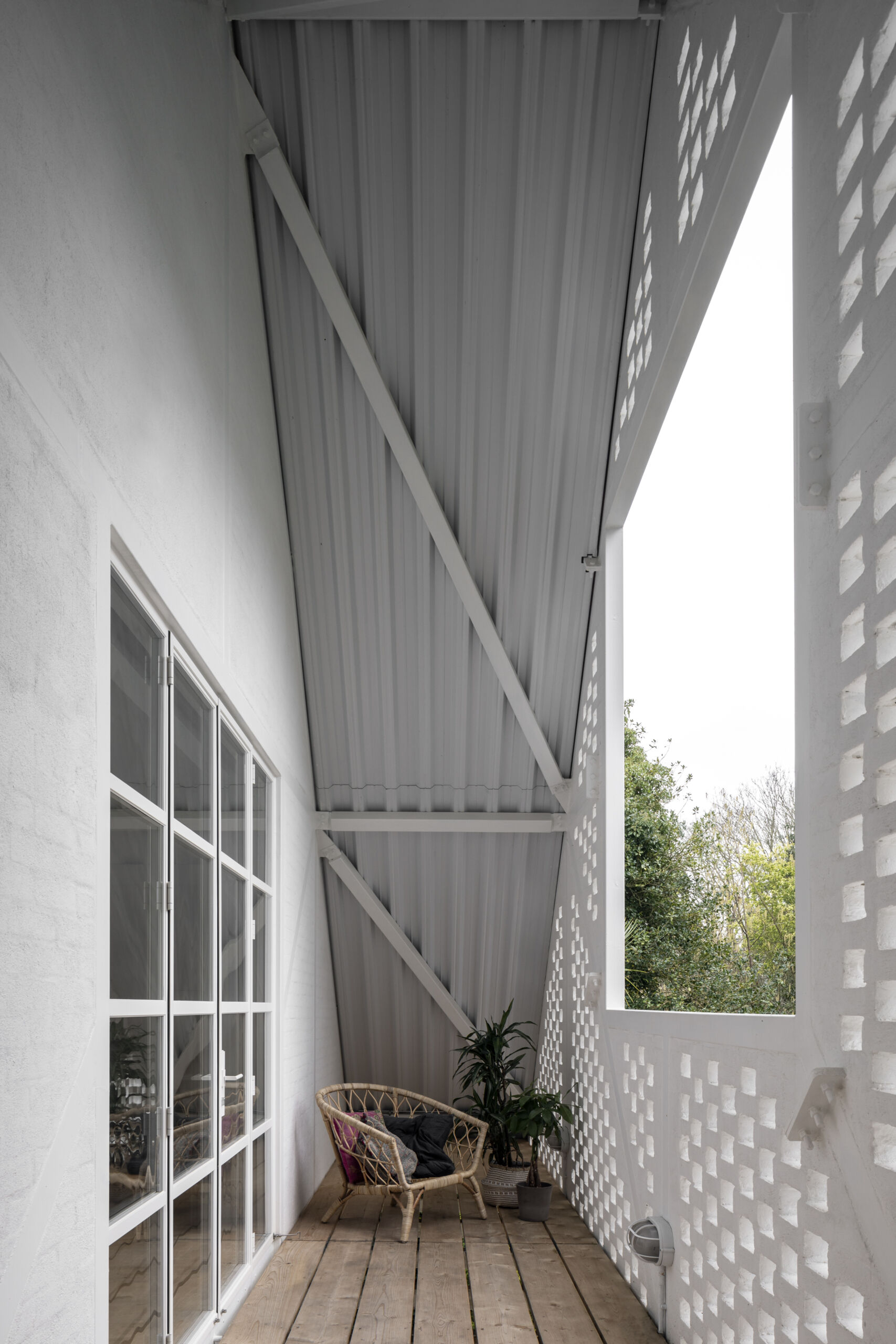
Ditton Hill House doesn’t try to blend in, but it doesn’t ignore its surroundings either. It takes familiar shapes and materials from the neighborhood and gives them a fresh, industrial twist. From steel beams to slurried brick, and open living areas to quiet corners like the study, every part of the house feels considered without being over designed.