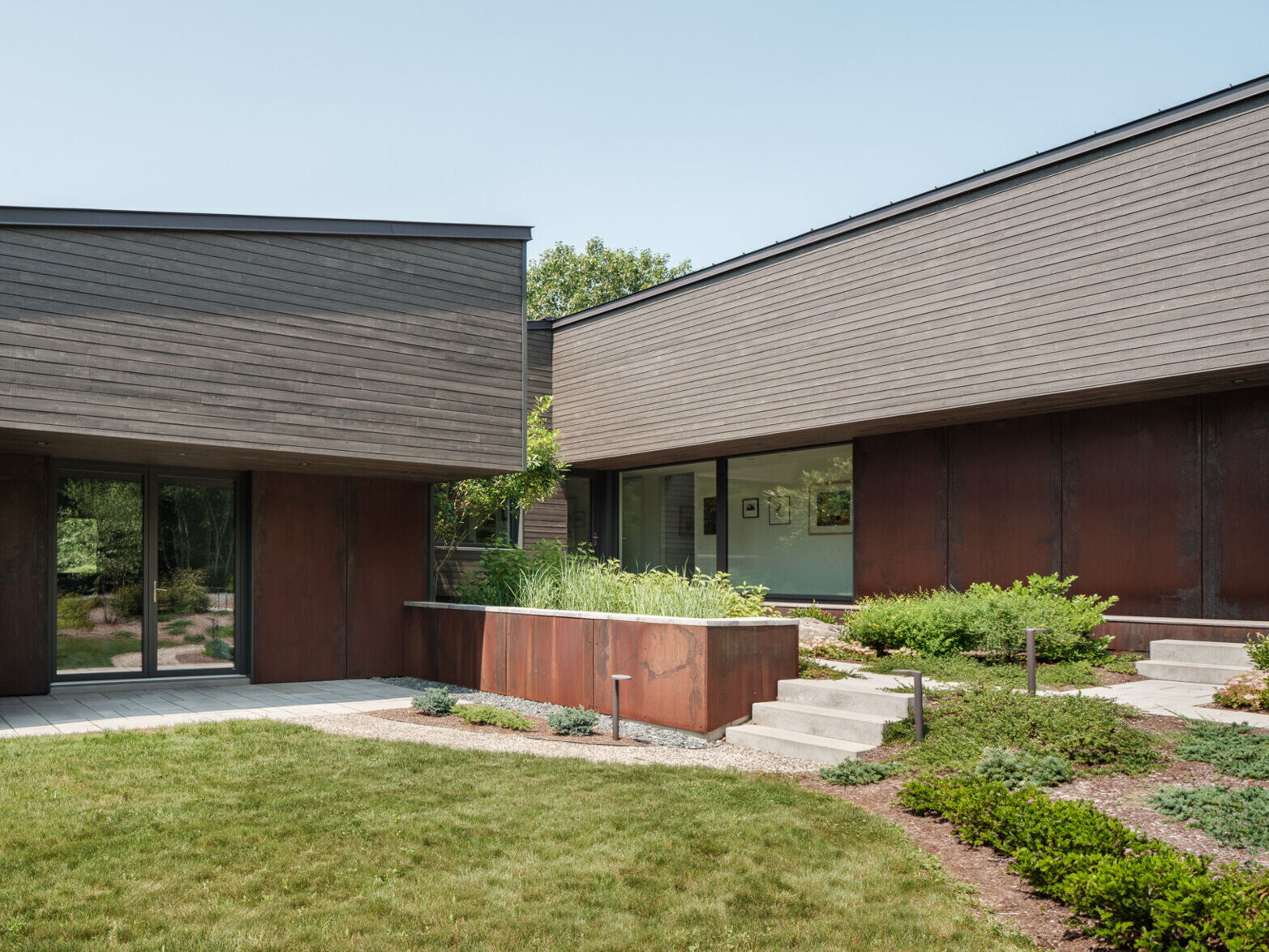
Tucked at the end of a quiet lane along the Bagaduce River, Riverbend feels like it belongs to the landscape as much as it overlooks it. Designed by Maine-based architecture firm OPAL, the home balances function and craft, created for a pair of woodworking owners who wanted comfort, energy performance, and a deep connection to nature. From its sweeping river views to its integrated workshop, Riverbend is a place for both making and living.
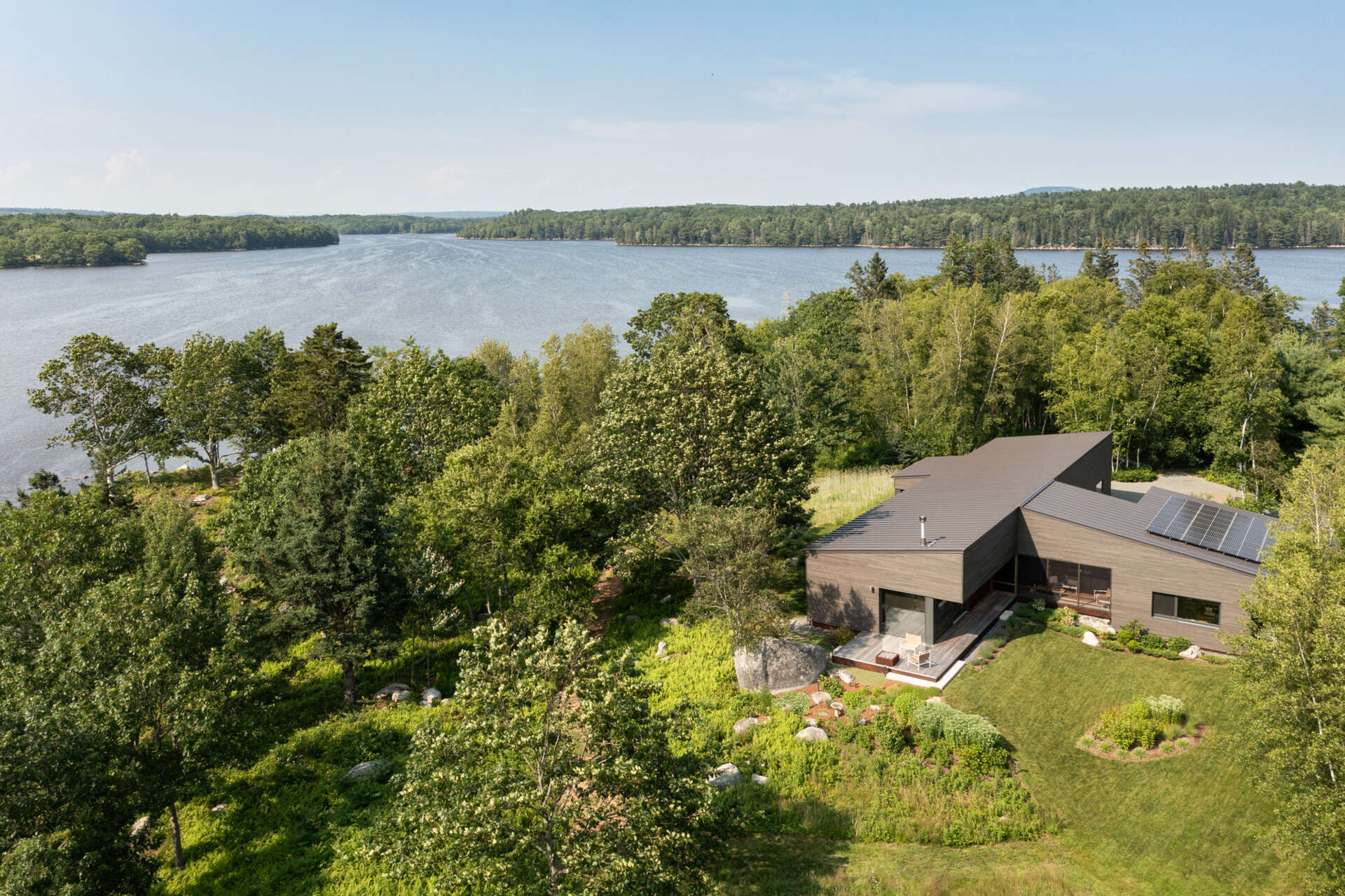
Riverbend’s layout is deceptively simple. Instead of separating the garage, living space, and workshop into individual buildings, OPAL stitched everything into one thoughtful structure. The layout is anchored by a central home office and screened porch, both acting as transitional spaces between the work-focused and living-focused parts of the home.
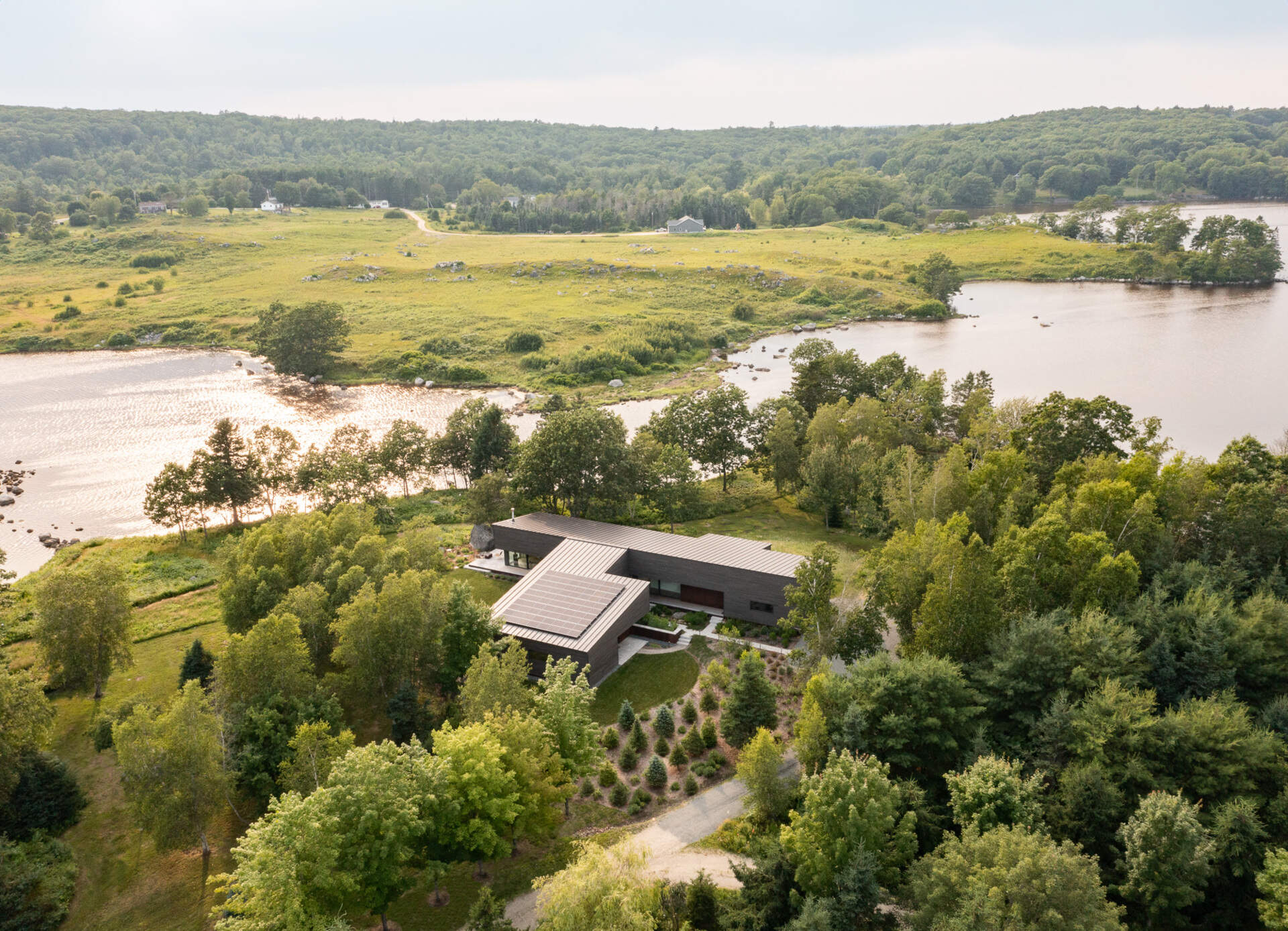
The roofline, a modest low-pitched gable, is cut away at the entry to form a protected threshold that holds up to Maine’s snowy winters. Above, the roof was shaped to support solar panels at the optimal angle.
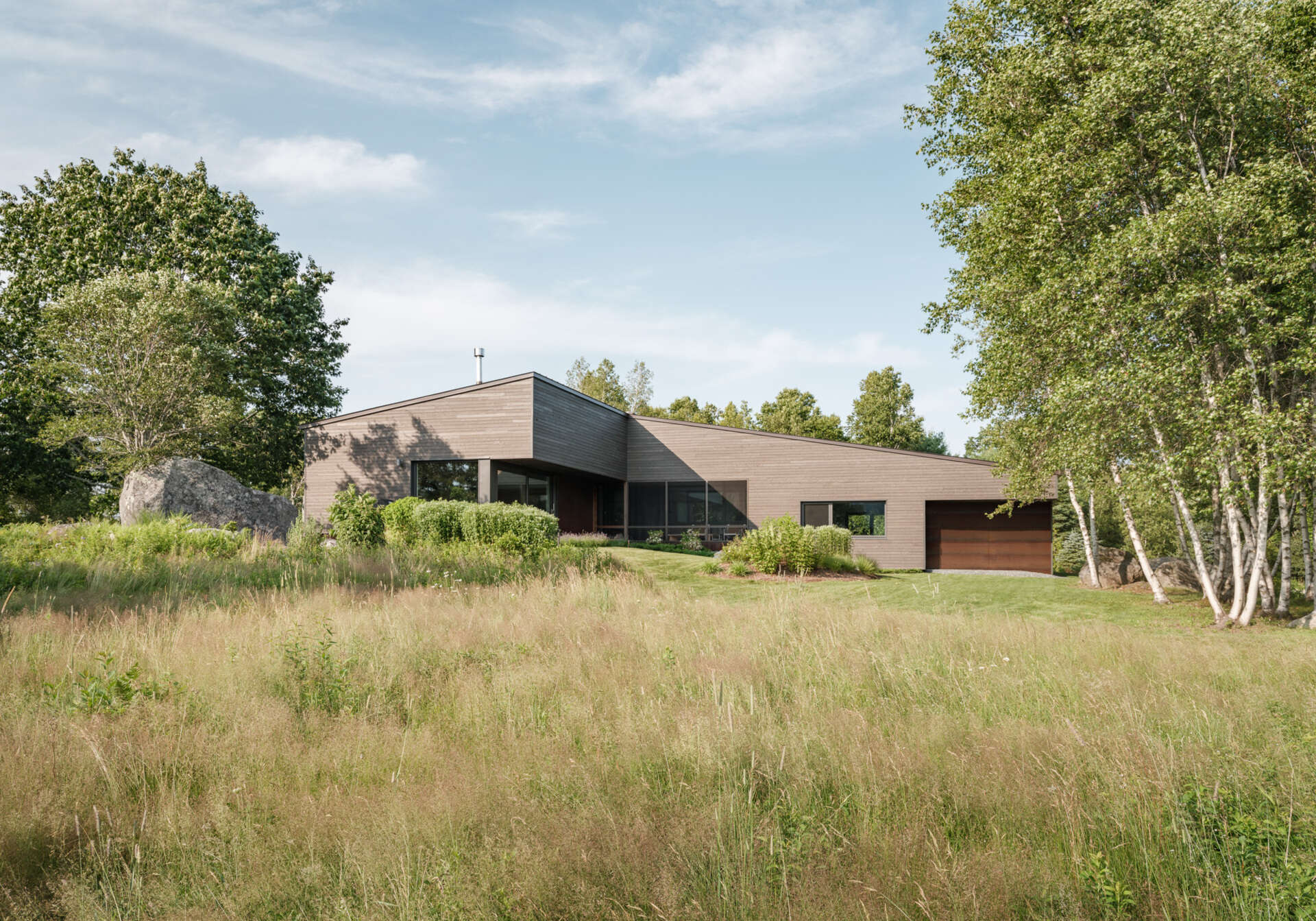
A restrained palette defines the exterior: stained eastern white cedar siding paired with rust-toned Corten steel panels gives the home a quiet, weathered elegance. The material choices feel appropriate for the wooded riverside setting, bold in form, yet naturally grounded. The metal-clad roof not only offers durability but supports a rooftop photovoltaic array, adding to the home’s energy efficiency.
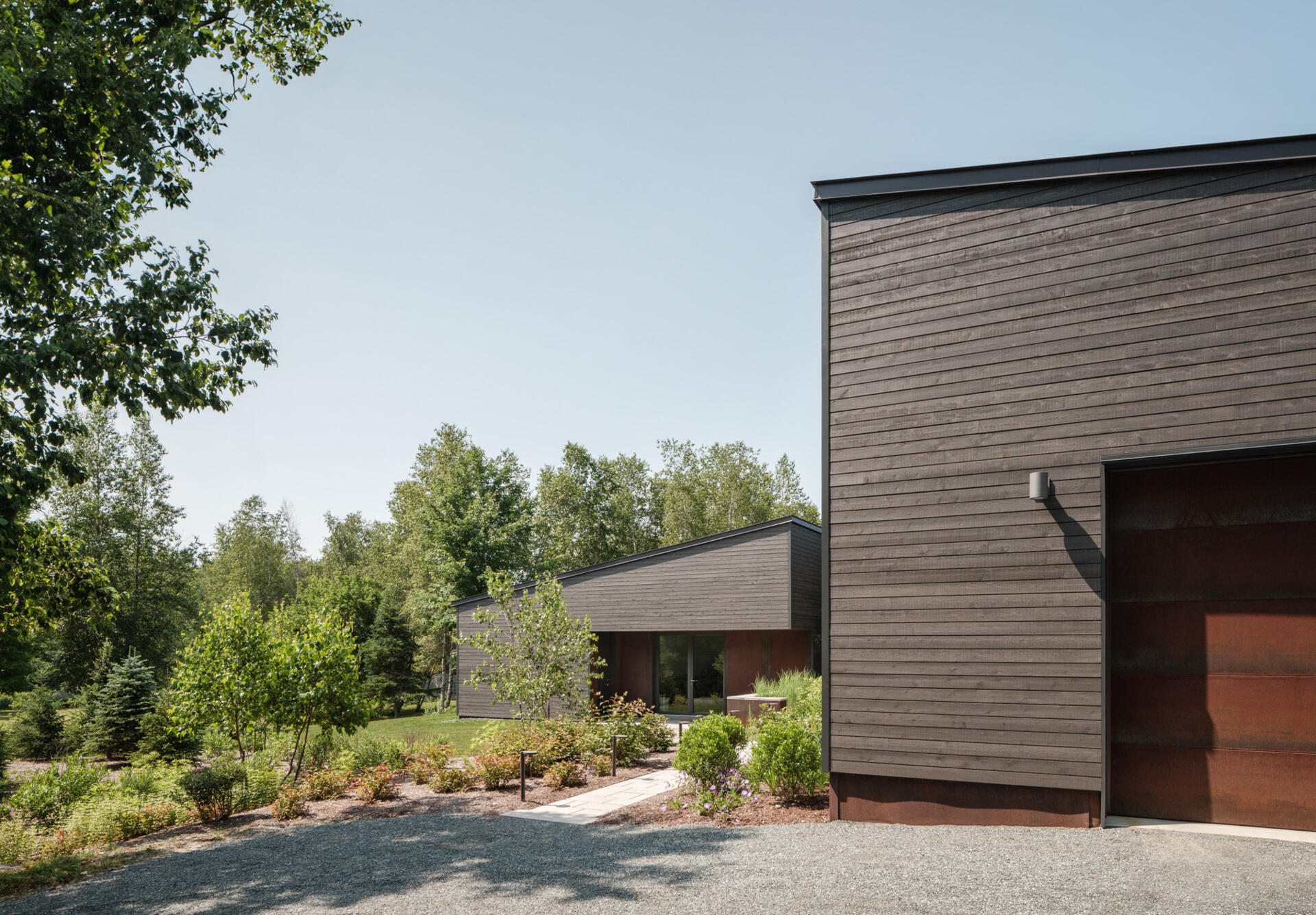
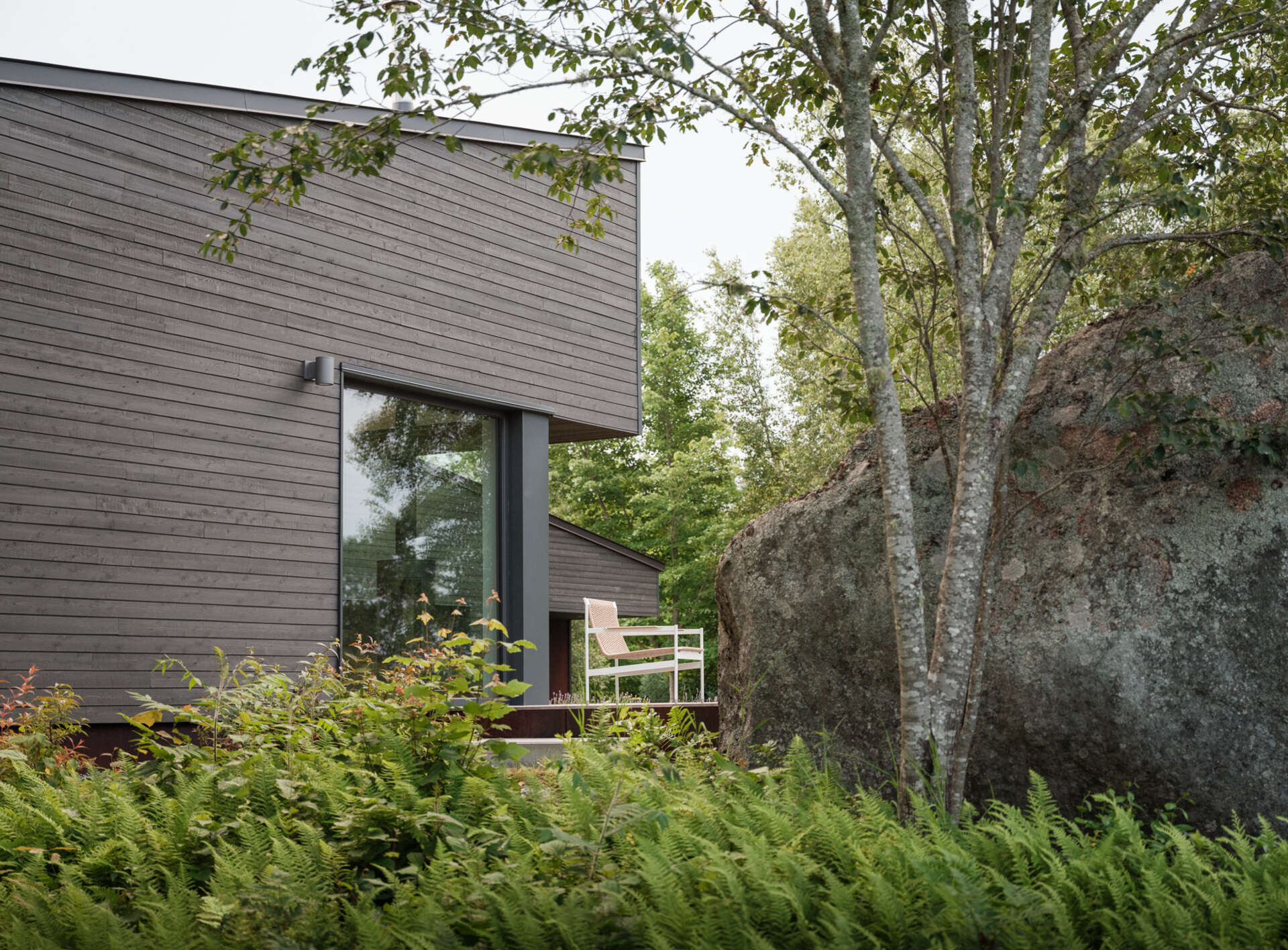
Before Riverbend was built, the site had already been disturbed. The owners took that as an opportunity, not just to build a home, but to restore the land. Native plants now fill the property, encouraging biodiversity and providing nesting habitat for local bird species. The landscaping reflects the same ethos as the architecture: functional, beautiful, and deeply rooted in place.
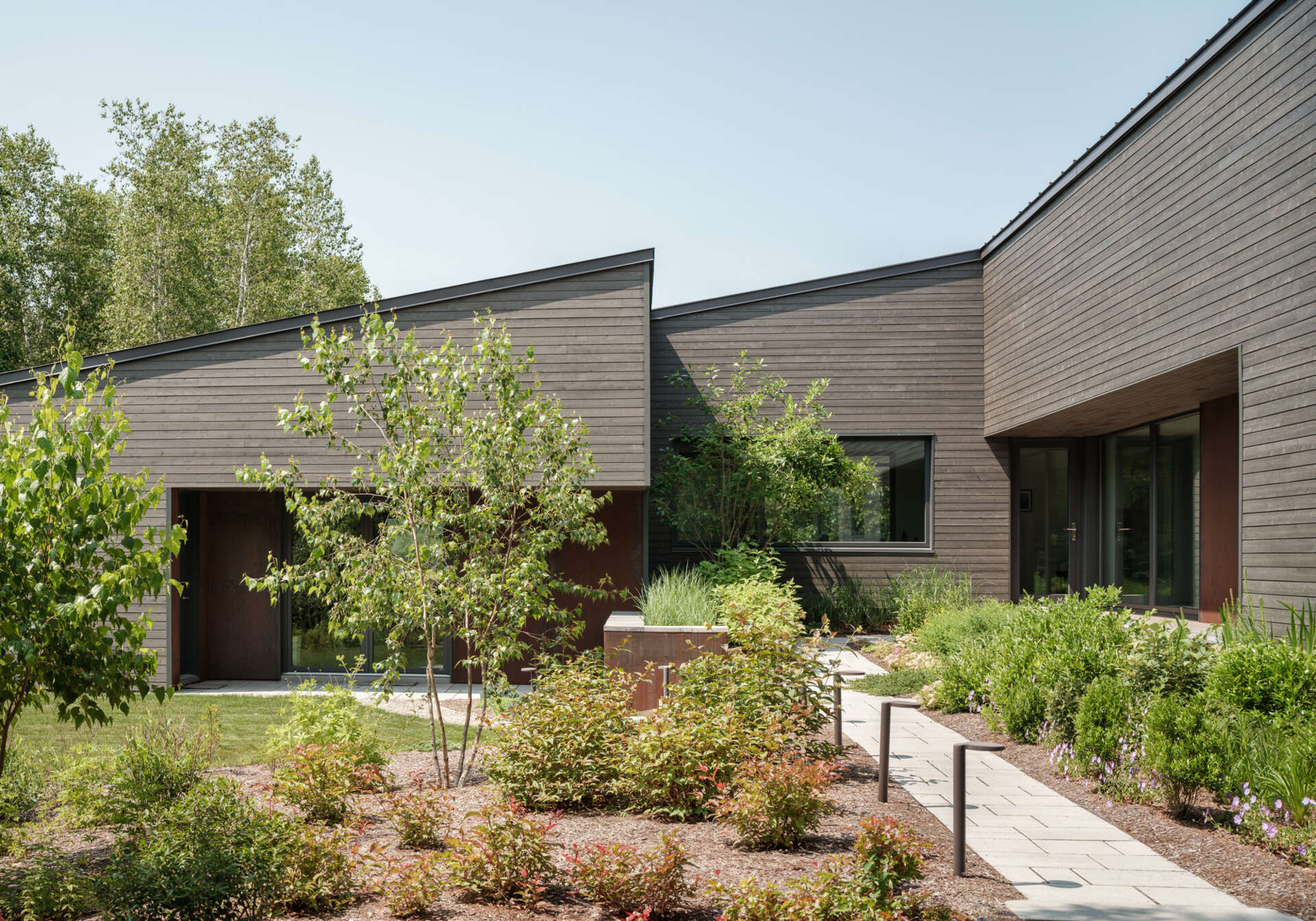
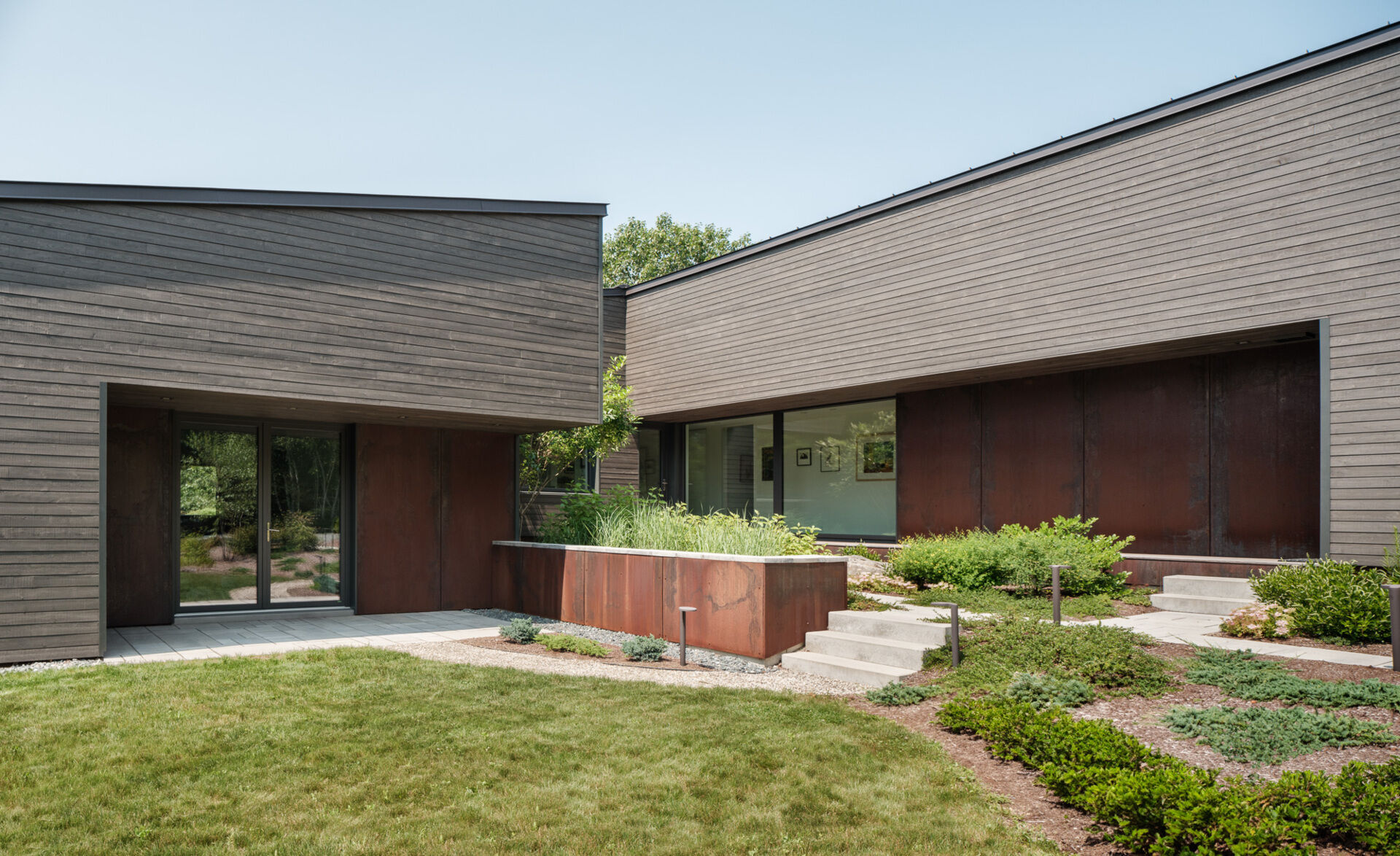
The gable roof cuts back at the entry, forming a covered nook that shields the front door from Maine’s rain and snow. It’s a subtle architectural move that makes stepping inside feel natural and quietly deliberate.
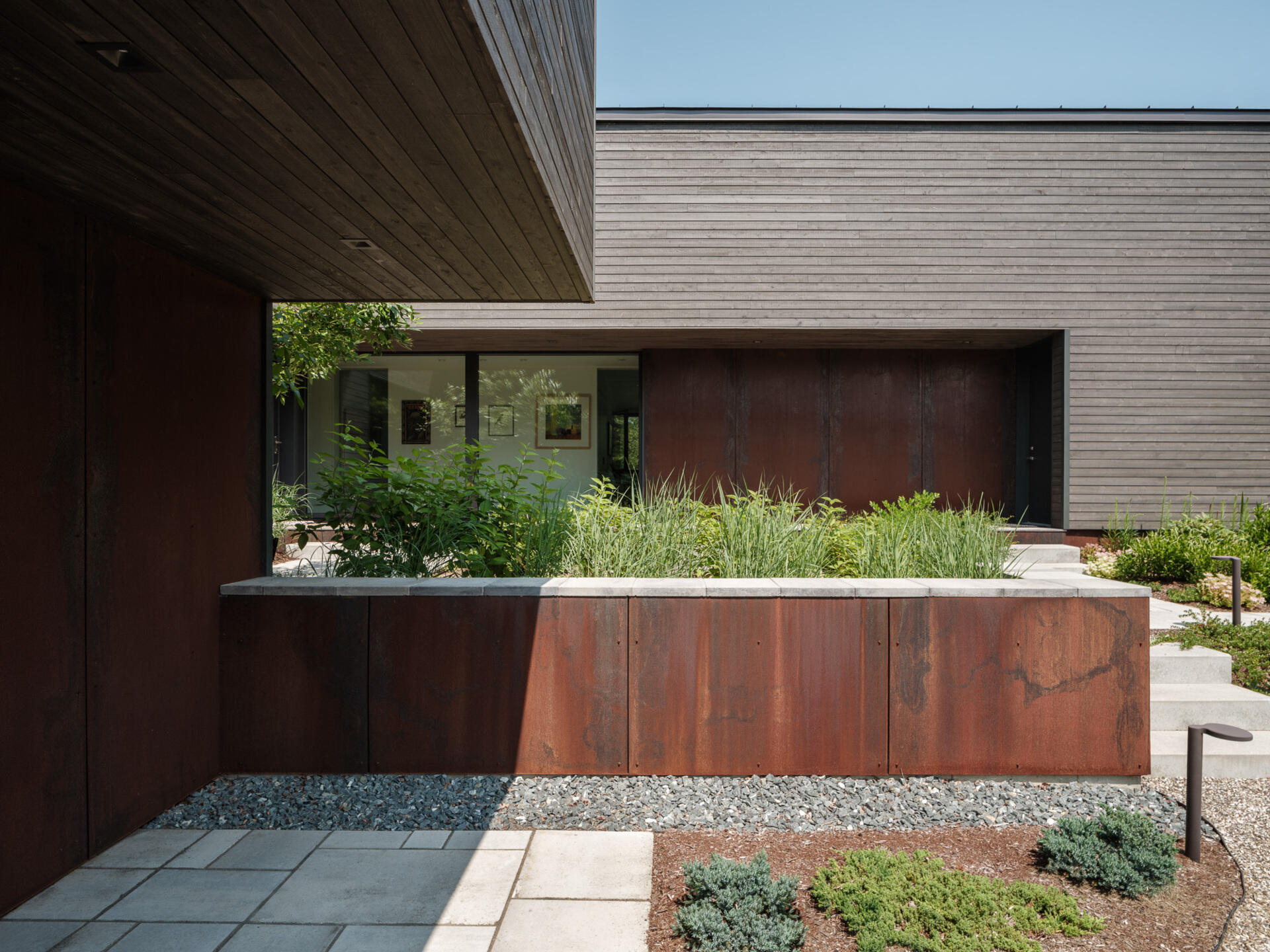
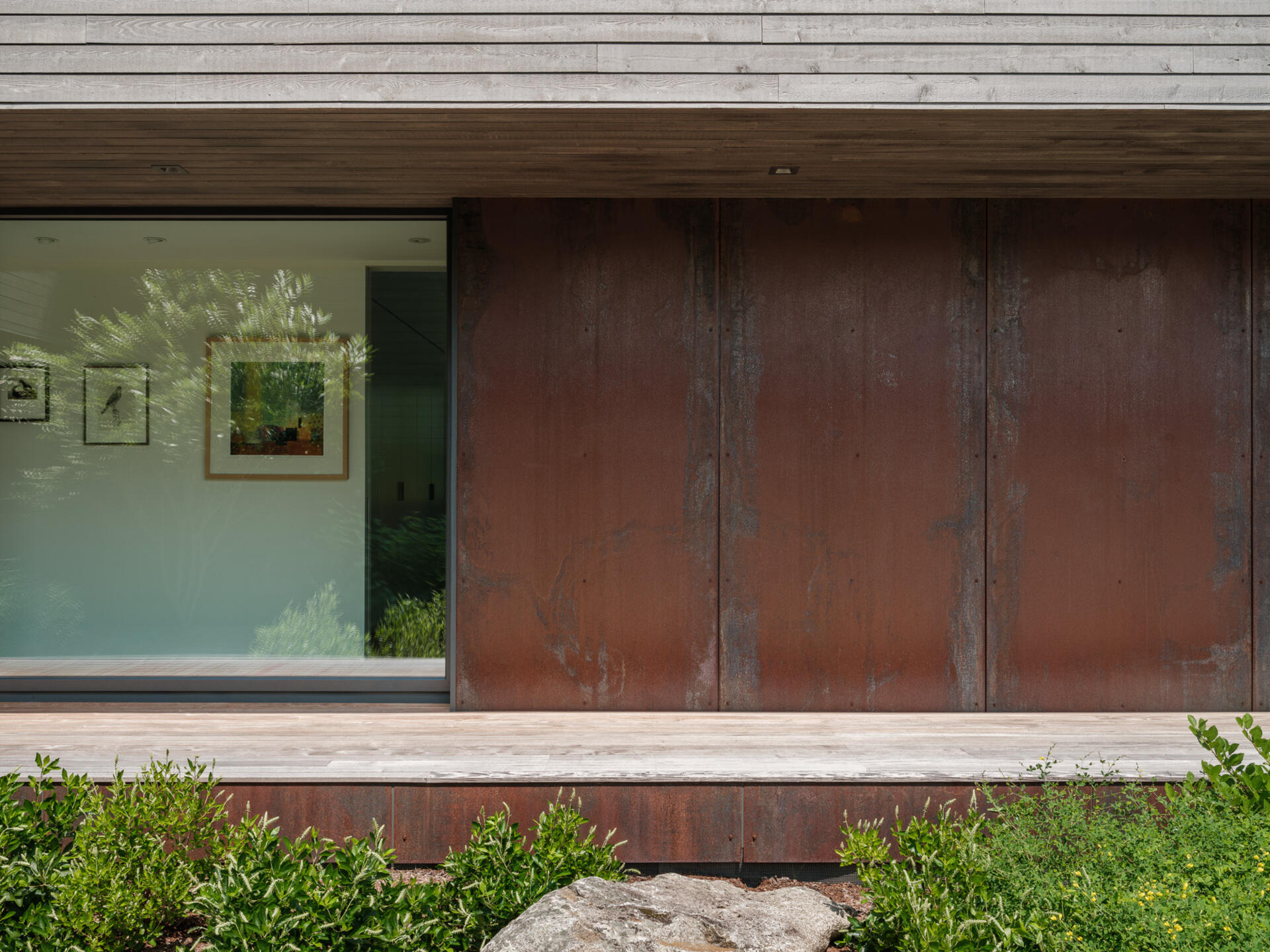
Inside, the mood shifts to light and calm. White oak flooring and casework brighten the interior, balancing the darker, grounded exterior. Generous triple-glazed windows frame views of the river, while carefully considered orientation and window placement ensure comfort and light throughout the day.
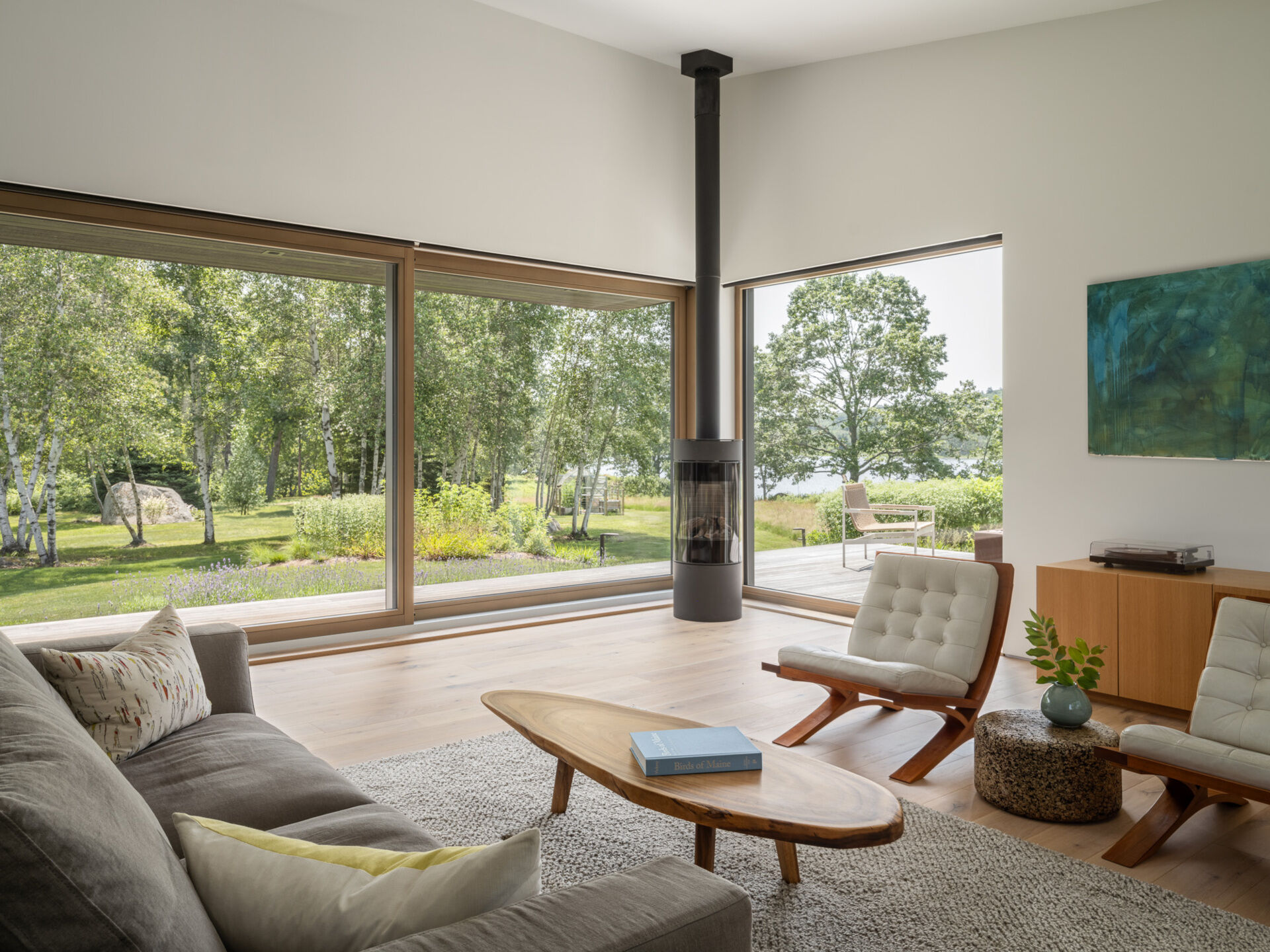
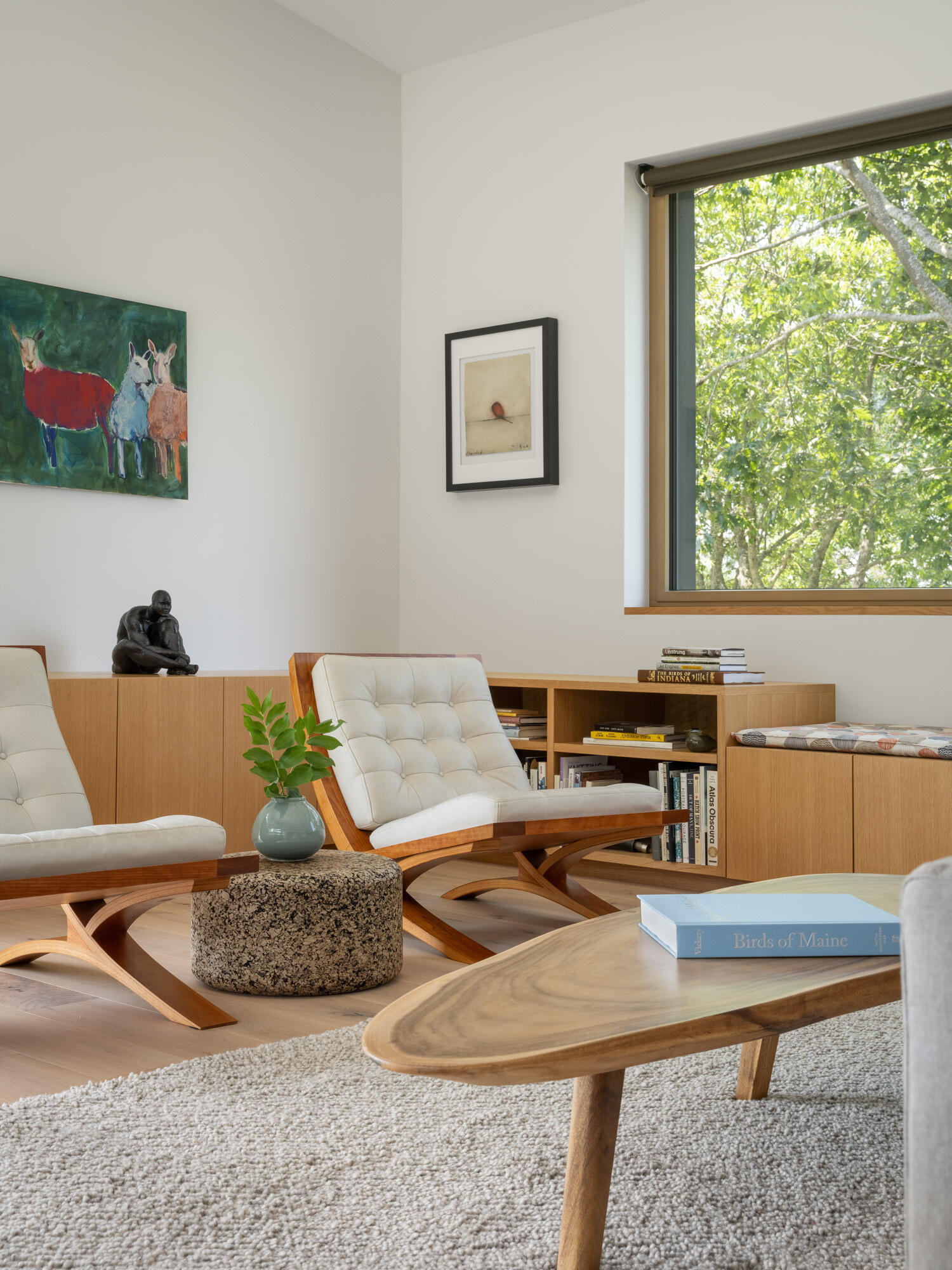
The kitchen continues the theme of understated utility. It shares the same white oak finishes as the rest of the home, blending seamlessly with the surrounding spaces. Though not oversized, it feels expansive thanks to the visual continuity and the light that pours in from adjacent rooms. Functionality, warmth, and subtle craftsmanship are the hallmarks here.
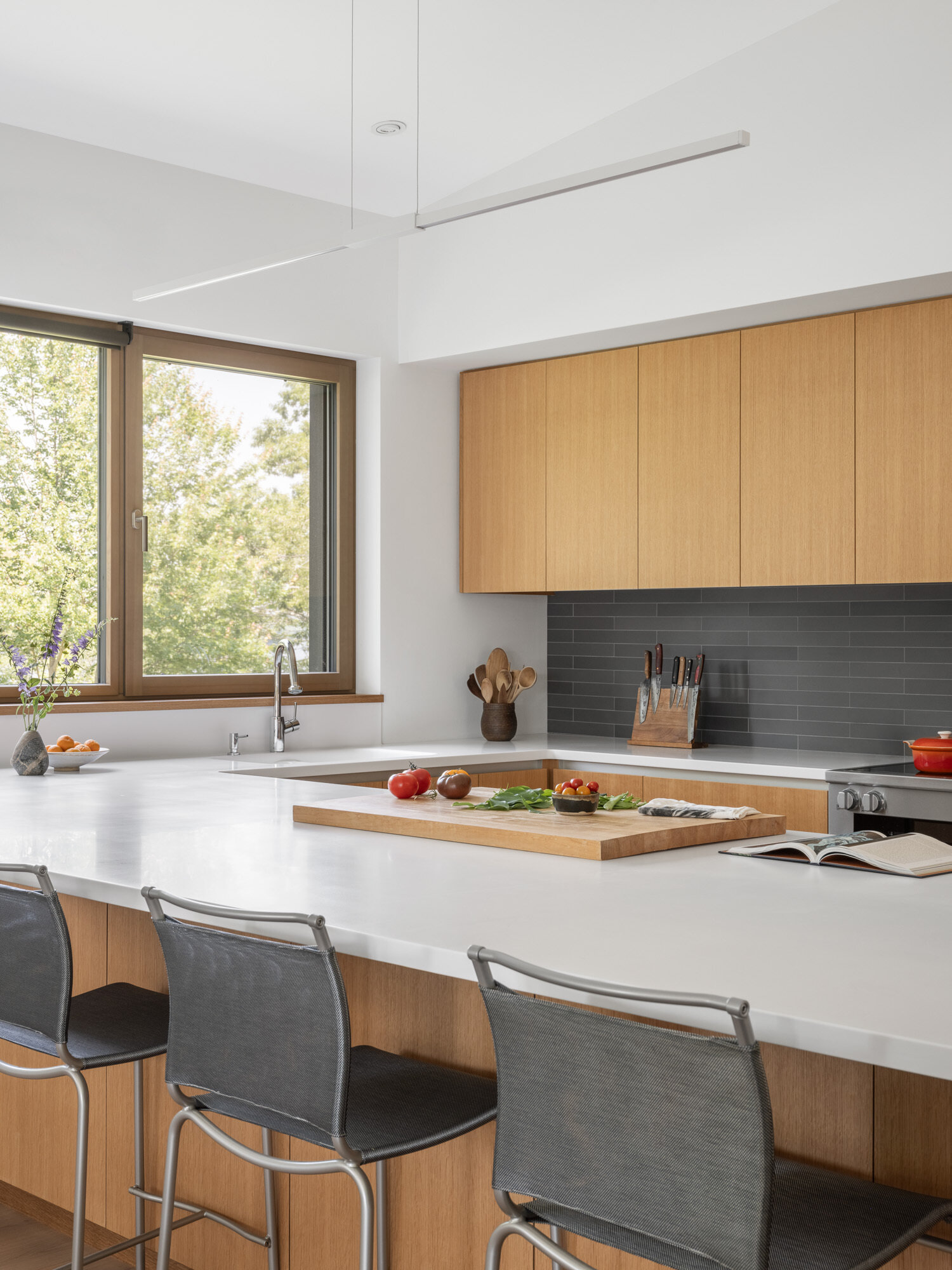
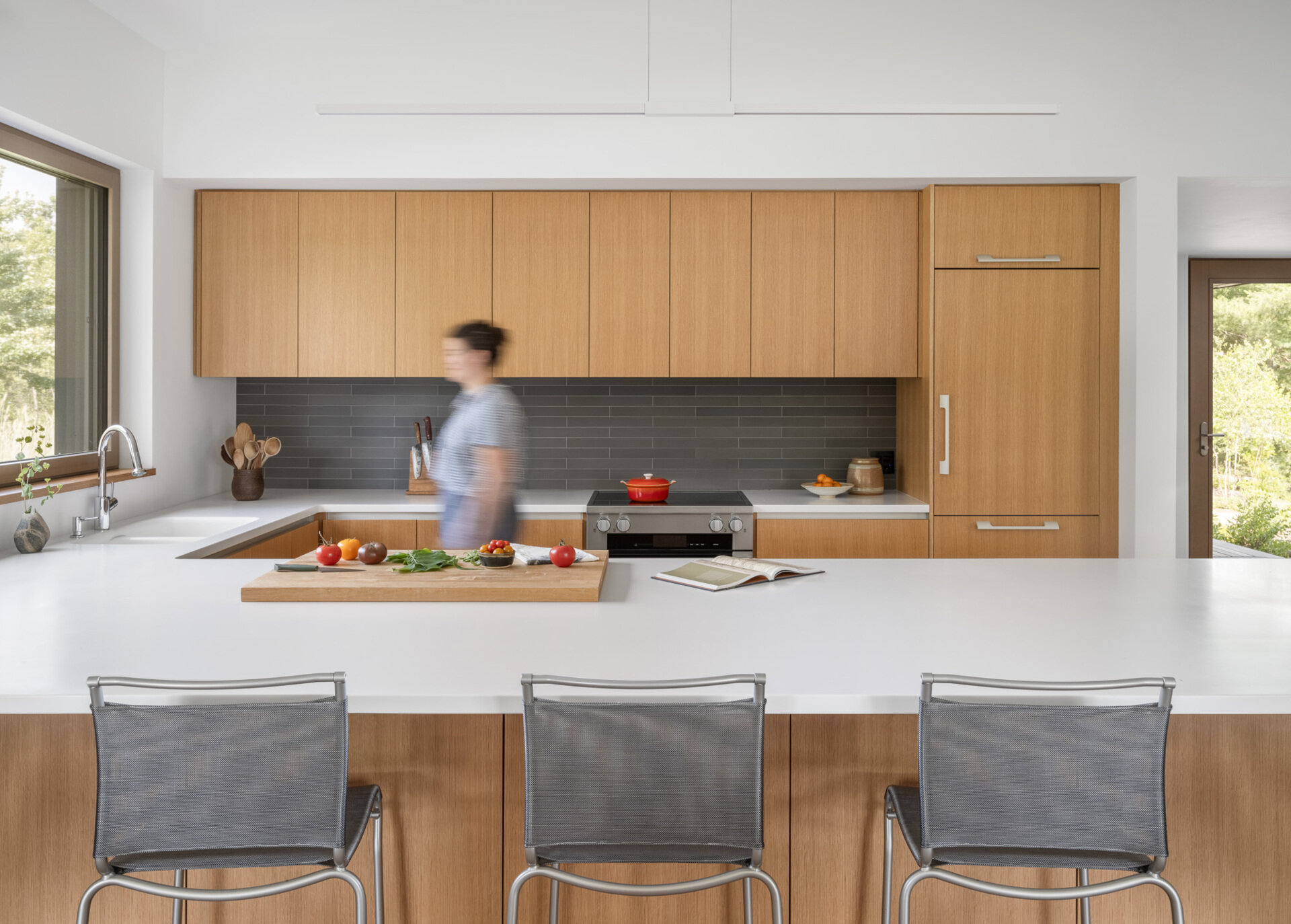
The screened porch is more than just a summer hangout, it’s a key part of the home’s circulation. Acting as a link between the main living spaces and the workshop, it offers views in two directions: out toward the river on one side, and back toward the driveway and approach on the other.
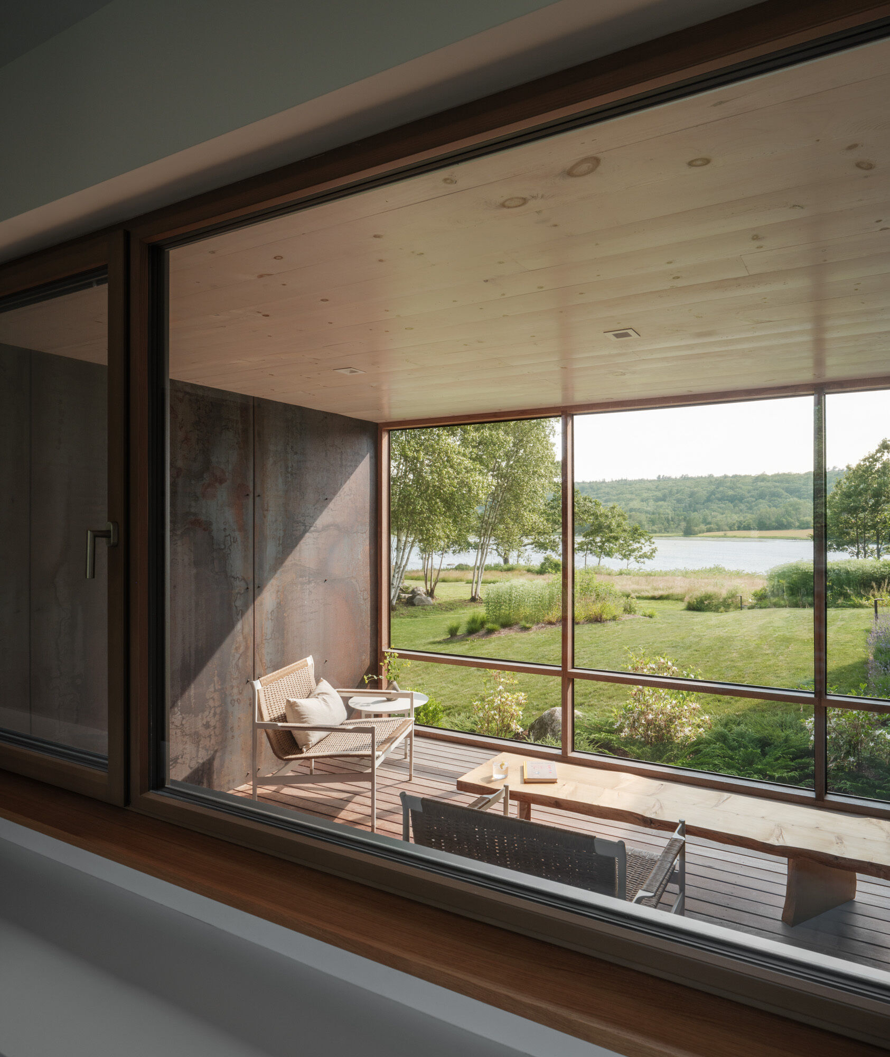
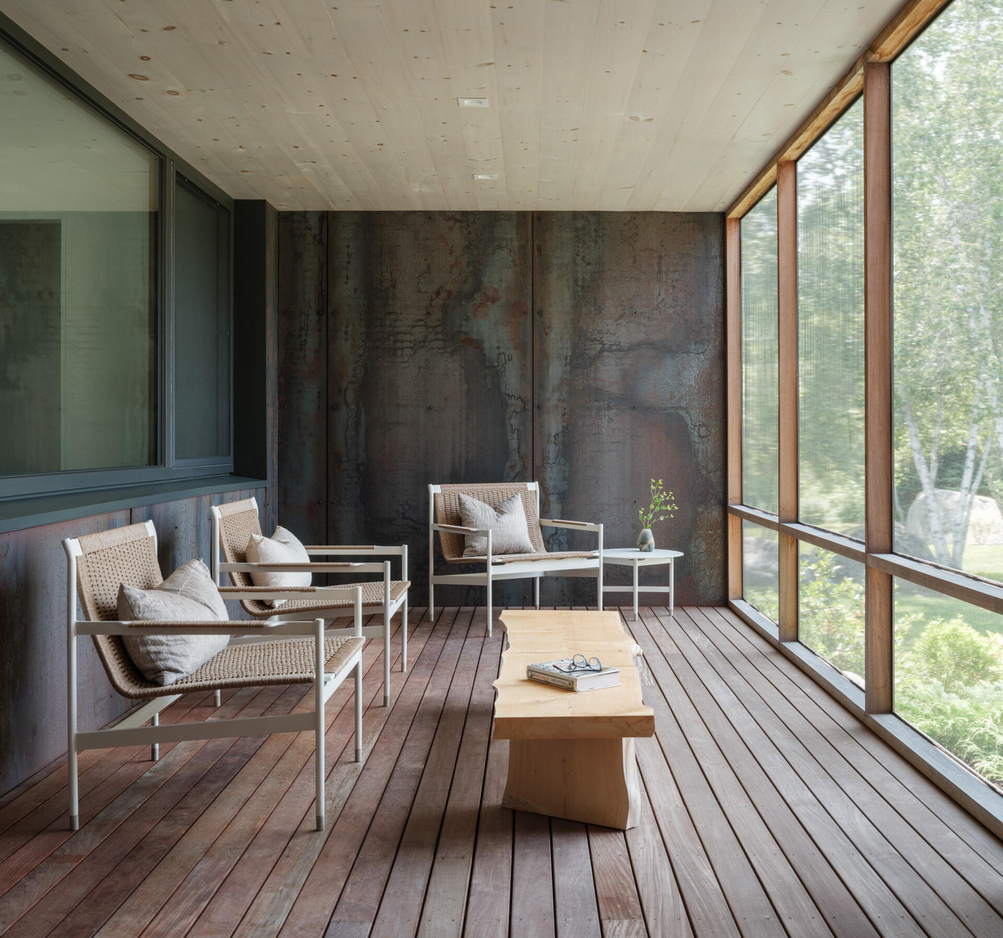
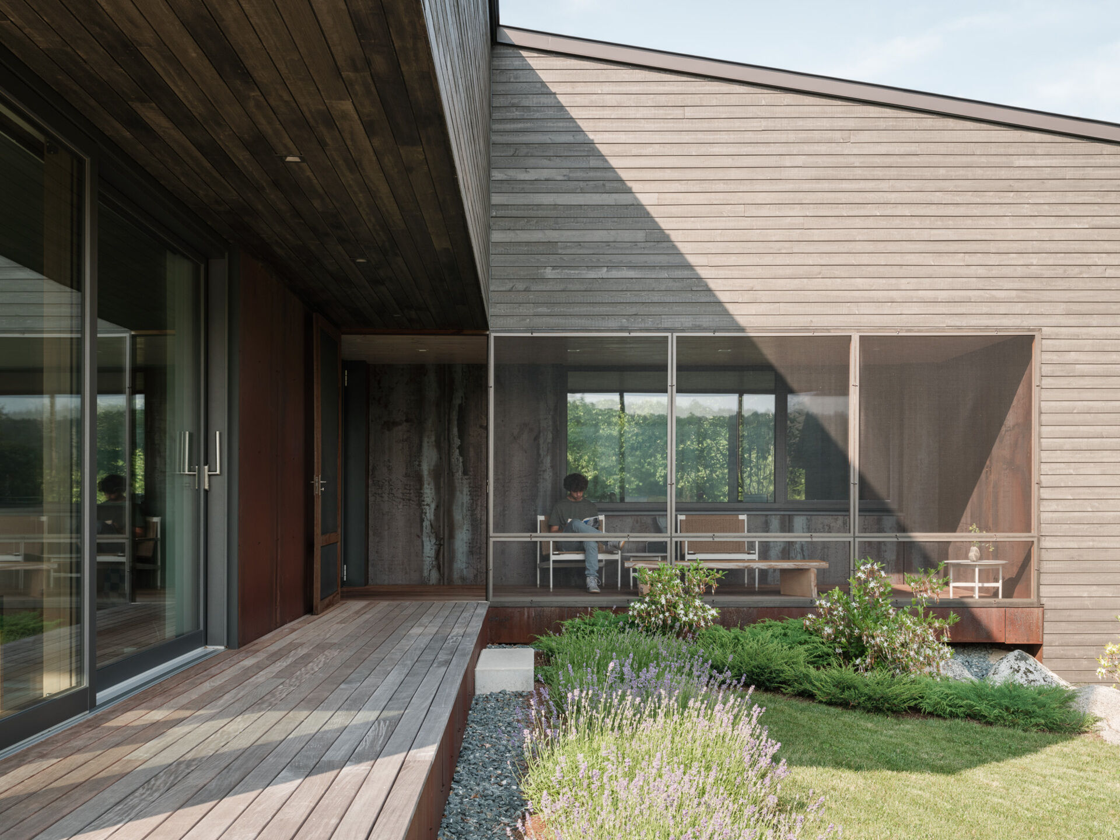
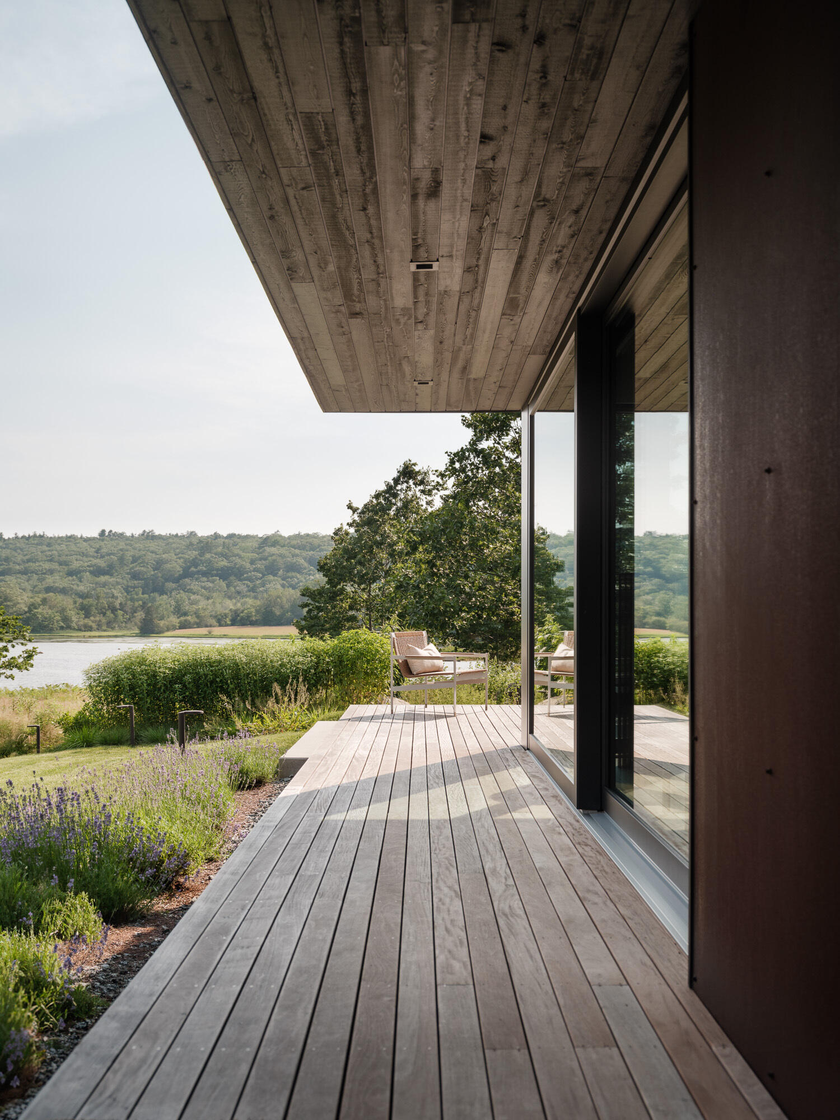
The bedrooms are private and peaceful, with the same clean material palette as the rest of the home. Thanks to the home’s energy-conscious envelope, they stay consistently comfortable year-round. Triple-glazed windows frame carefully chosen views, while the layout prioritizes both privacy and ease of access.
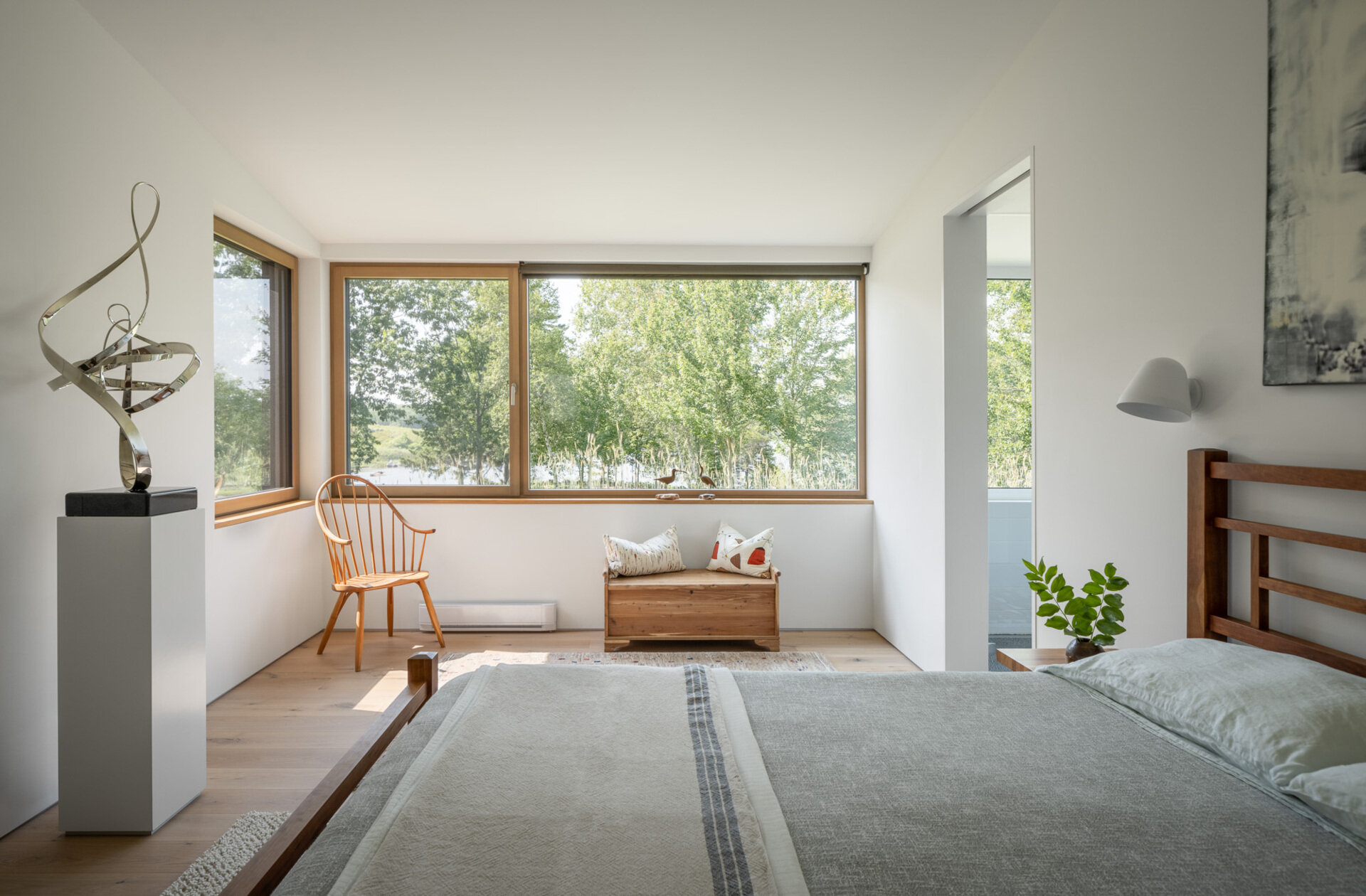
Bright and minimal, the bathrooms echo the home’s approach to design, purposeful and efficient, with touches of natural warmth. Clean lines, natural textures, and thoughtful daylighting define the space.
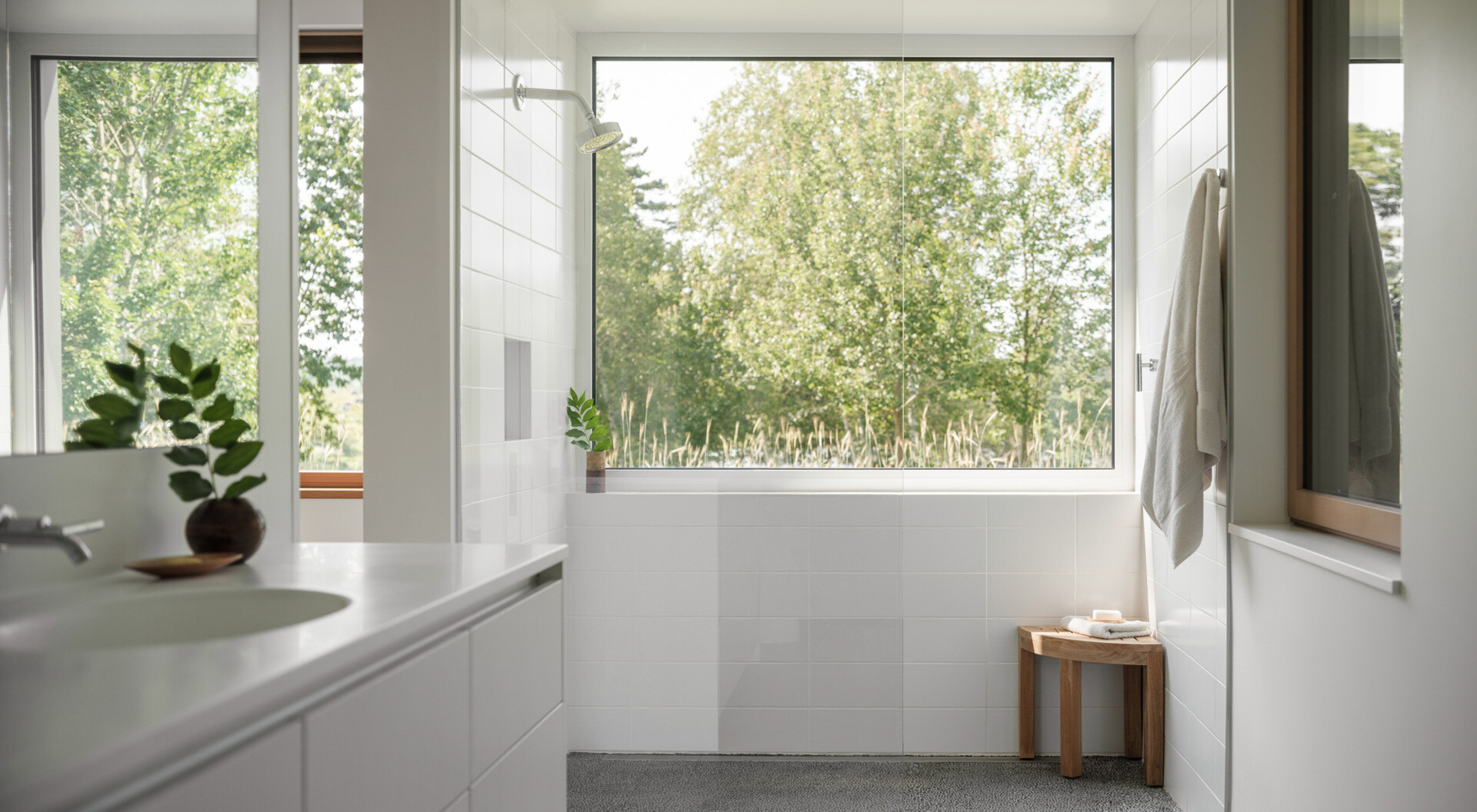
The architectural drawings reveal how efficiently the home is arranged. The floor plan shows how the workshop, garage, and living spaces interlock, connected by the screened porch and office. Section drawings emphasize the home’s Passive House envelope, thick walls, continuous insulation, and optimized window placement for solar gain and shading. The site plan illustrates the relationship between the ridge-top building and the winding river below.
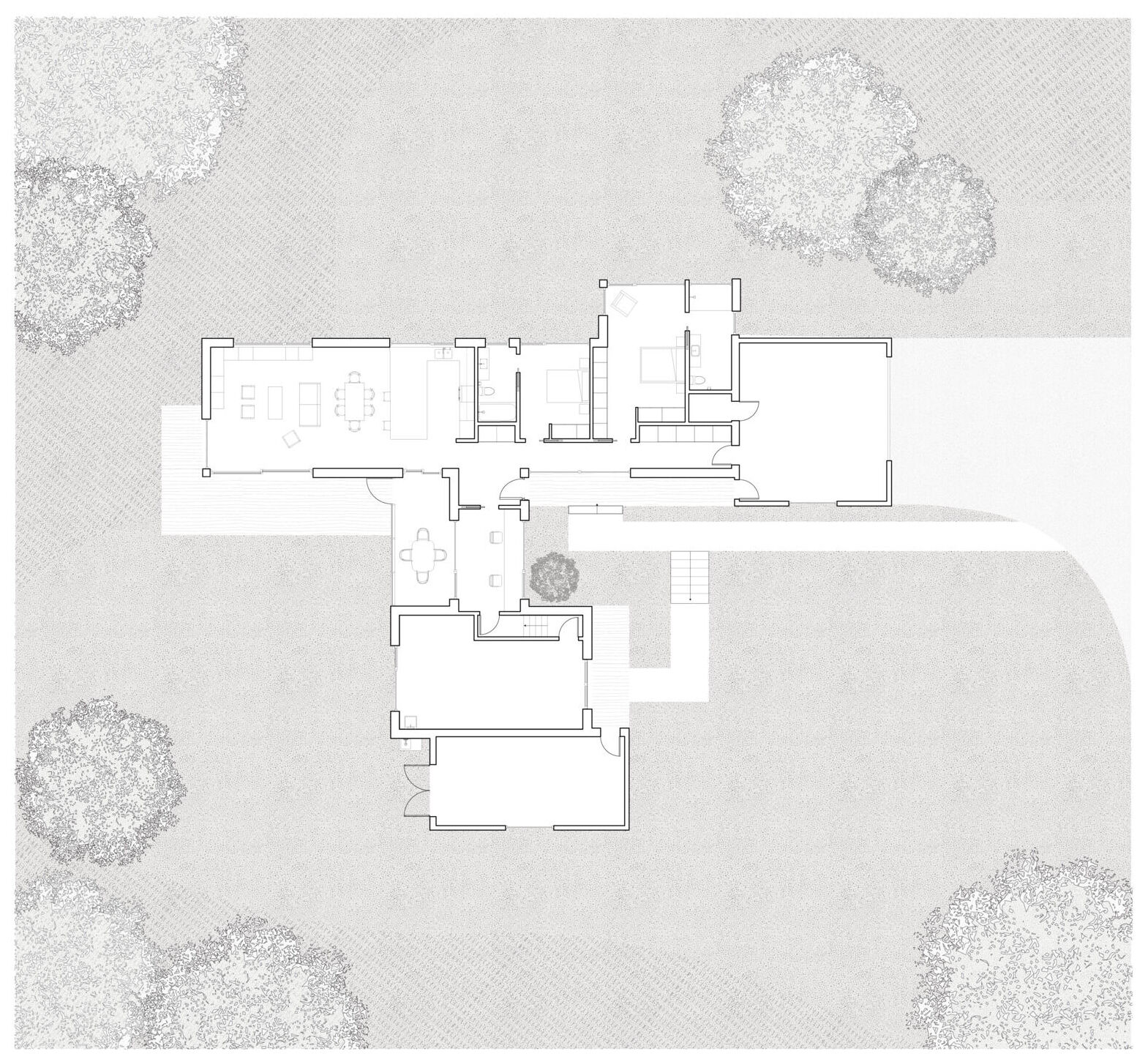

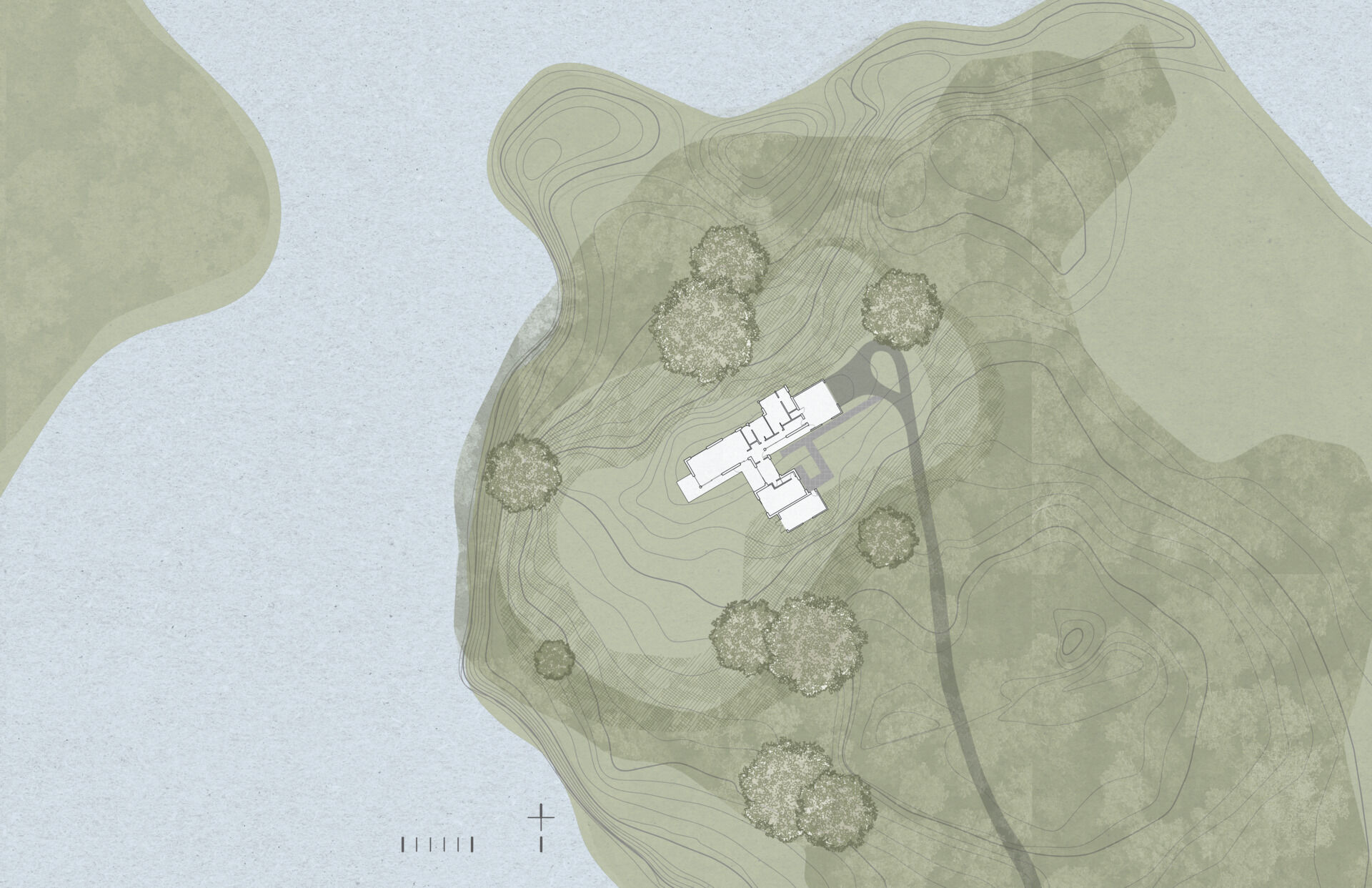
Riverbend is a home where every decision feels intentional, from the passive solar strategy to the native planting palette to the integrated woodworking studio.