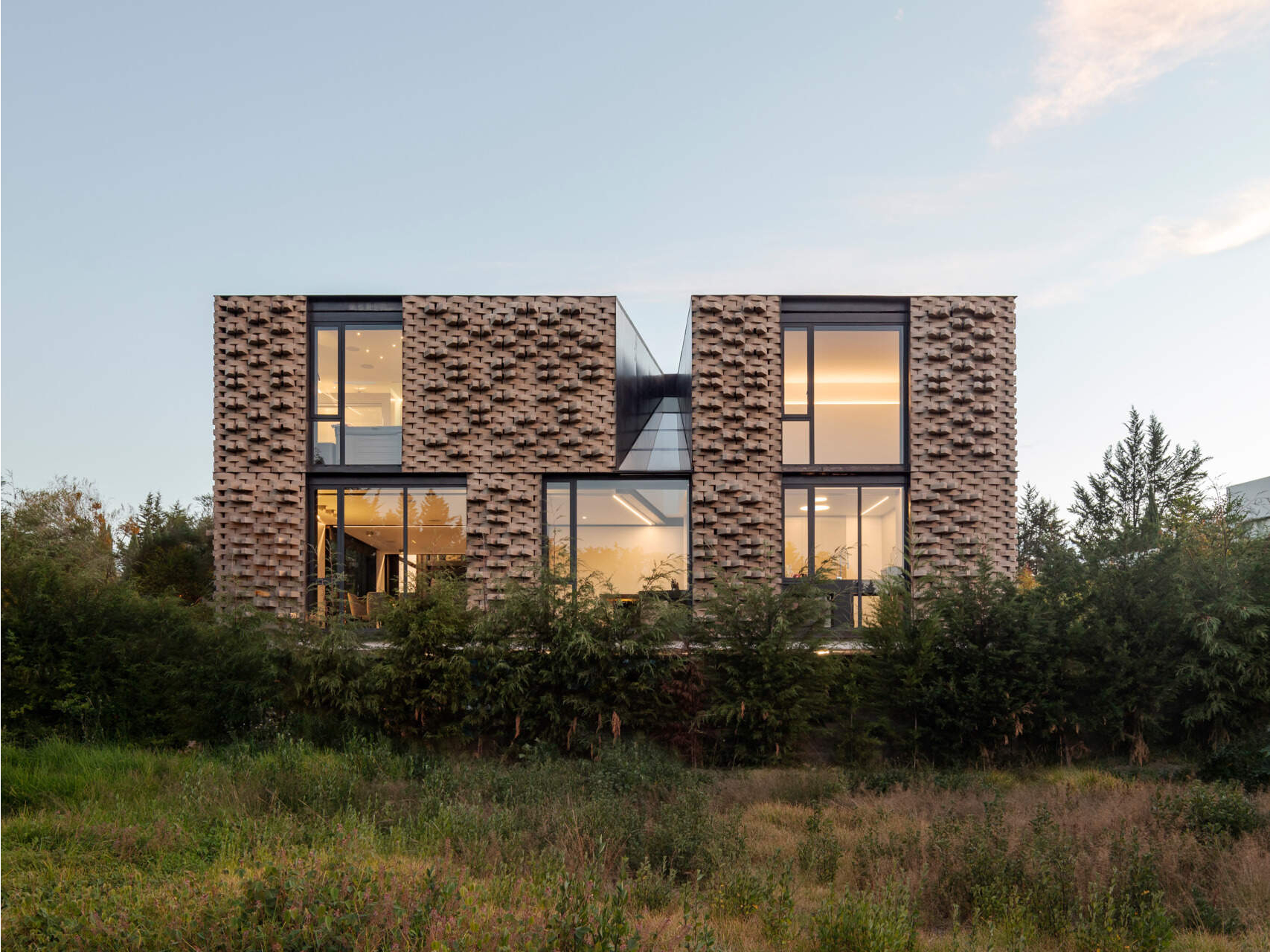
On the rural outskirts of Quito, Ecuador, A House in the Andes redefines what it means to build with the land instead of on it. Designed by CORREA + FATEHI | ODD, this striking three-level home is sculpted from the very soil it displaces, embedded in terrain that feels more discovered than constructed. Part residence, part landscape strategy, the house unfolds around a mobile platform, creating a living environment that’s both rooted and dynamic, where architecture, movement, and earth exist in quiet conversation.
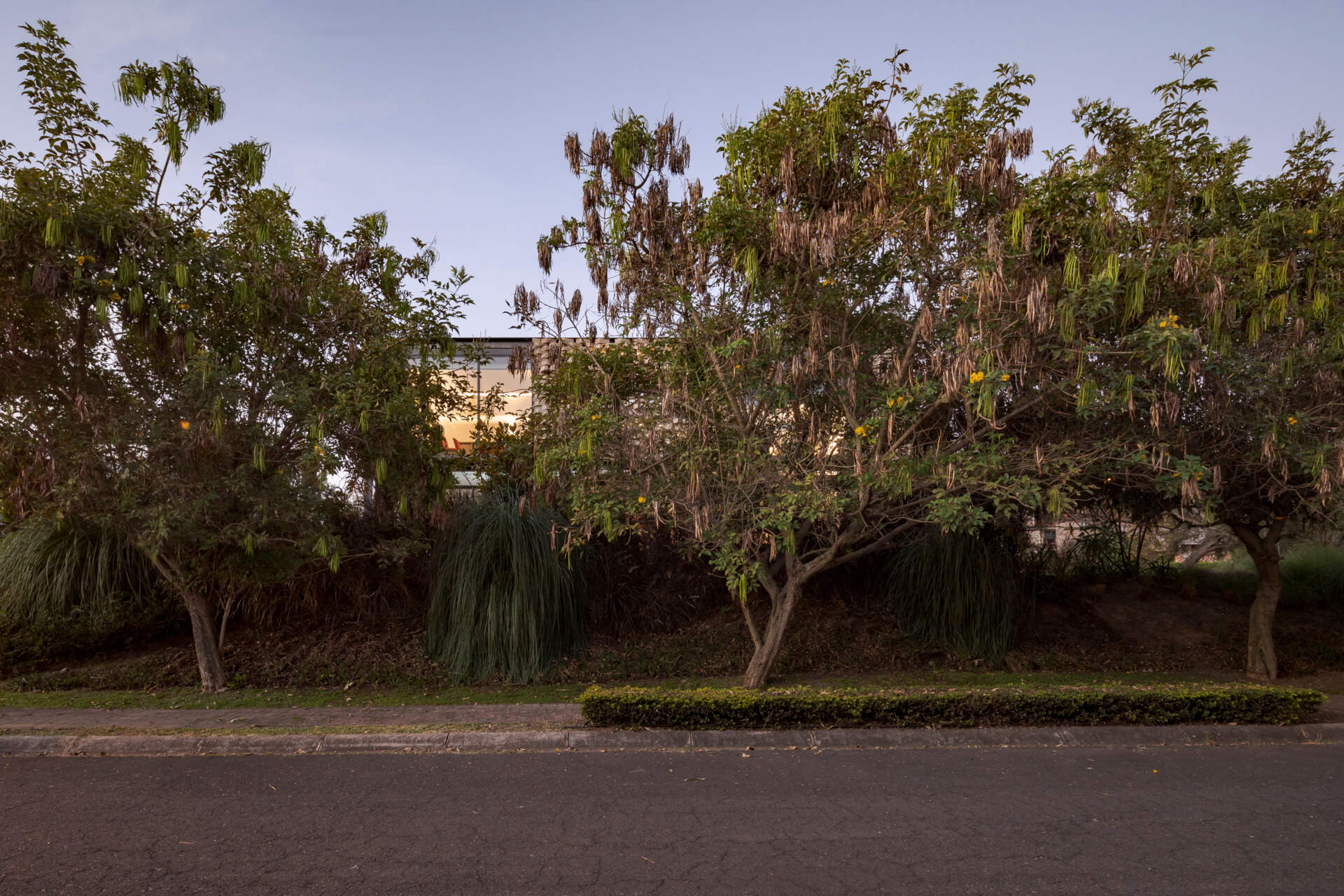
From the street, the house reads as a quiet, upright form, compact and minimal. But that simplicity is deceptive. Rather than spreading across the land, the home is tucked vertically into the terrain, unfolding over three levels that respond to the site’s natural contours.
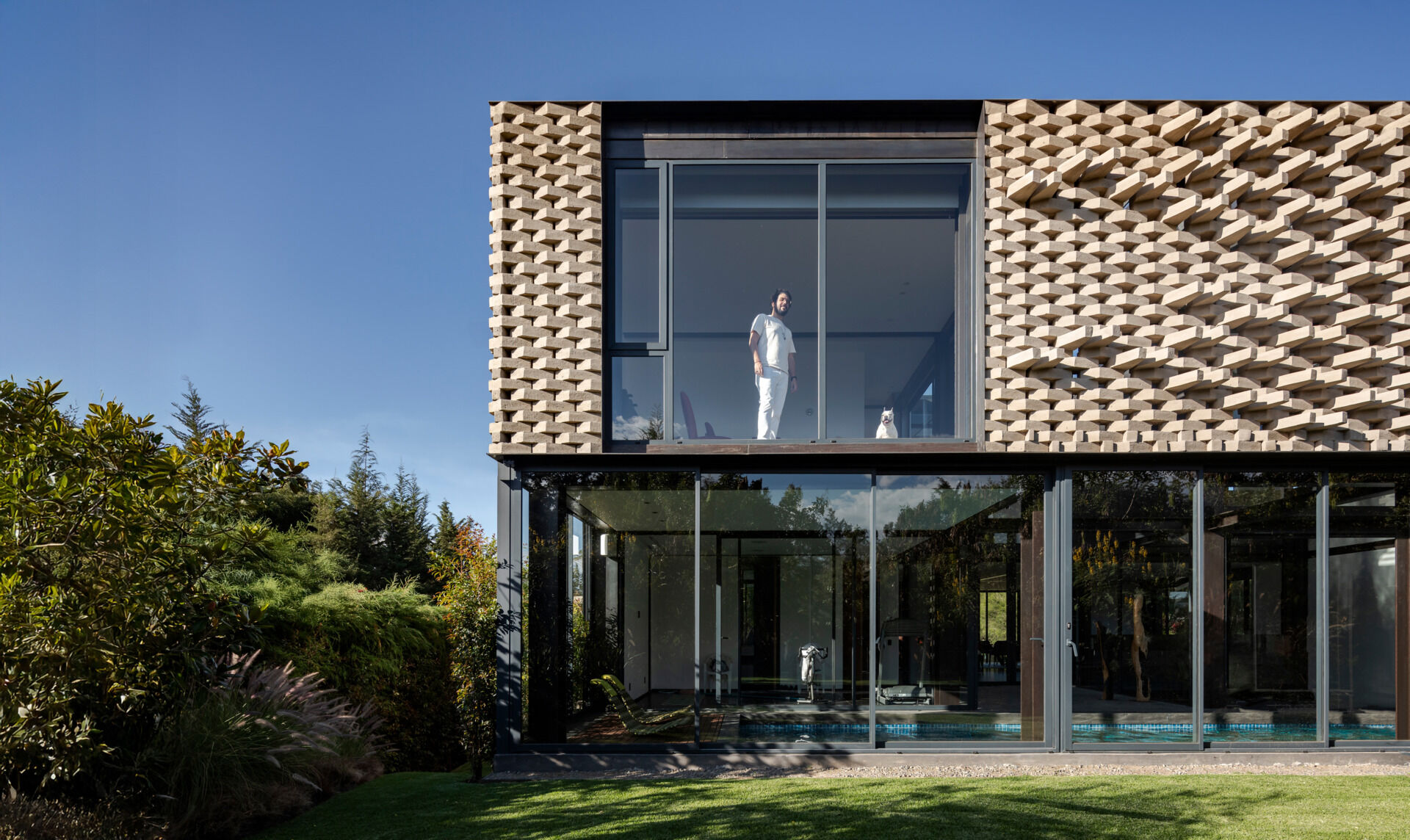
Each floor is carefully positioned to align with shifts in the topography, creating a series of interconnected spaces that feel both grounded and expansive. The overall organization balances privacy and openness, with certain areas carved deep into the earth and others opening outward to light, garden, and sky.
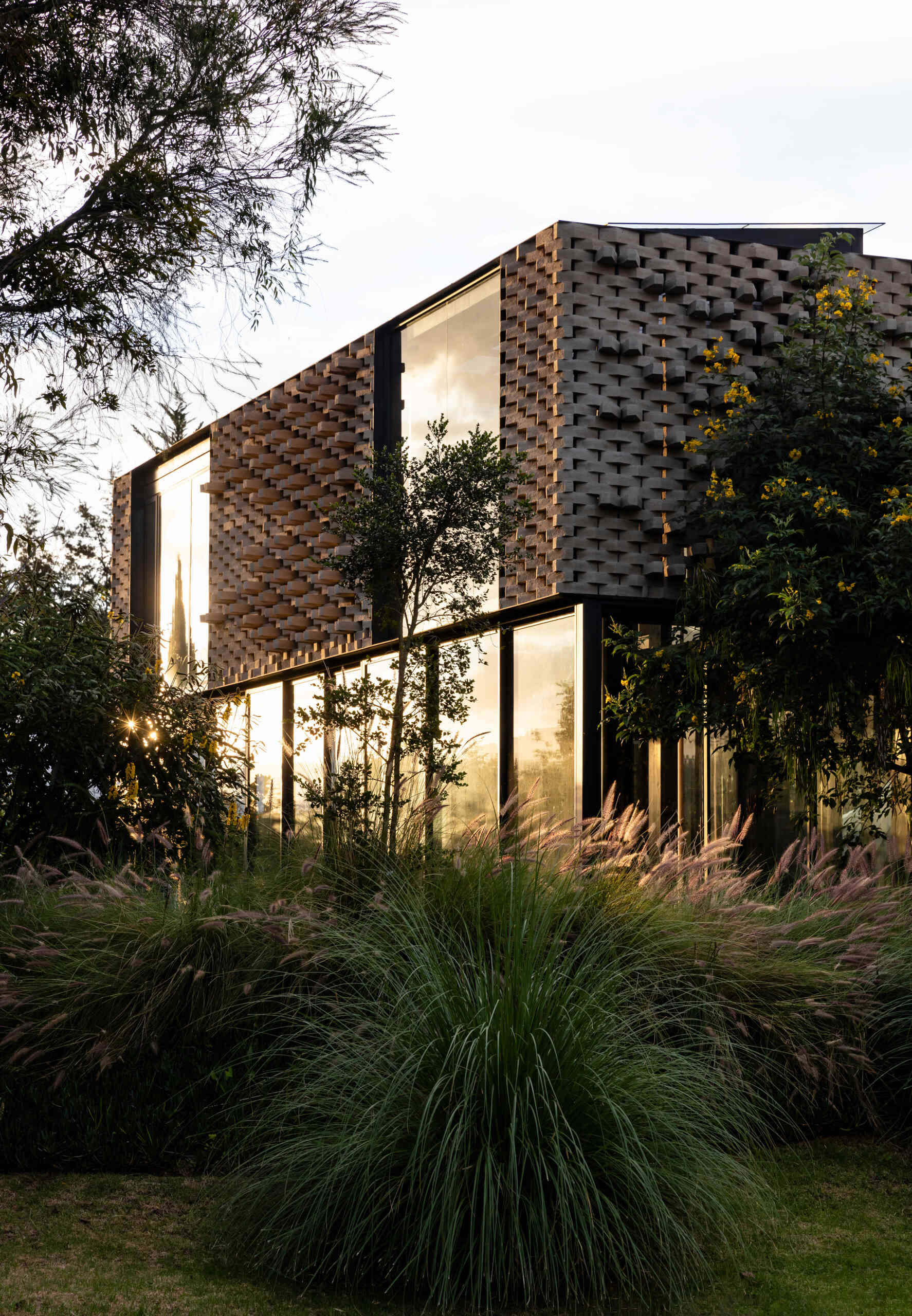
One of the standout features of the home is its custom adobe brick facade. Each brick is cast from the same earth excavated on-site, resulting in a breathable skin that naturally regulates temperature and light.
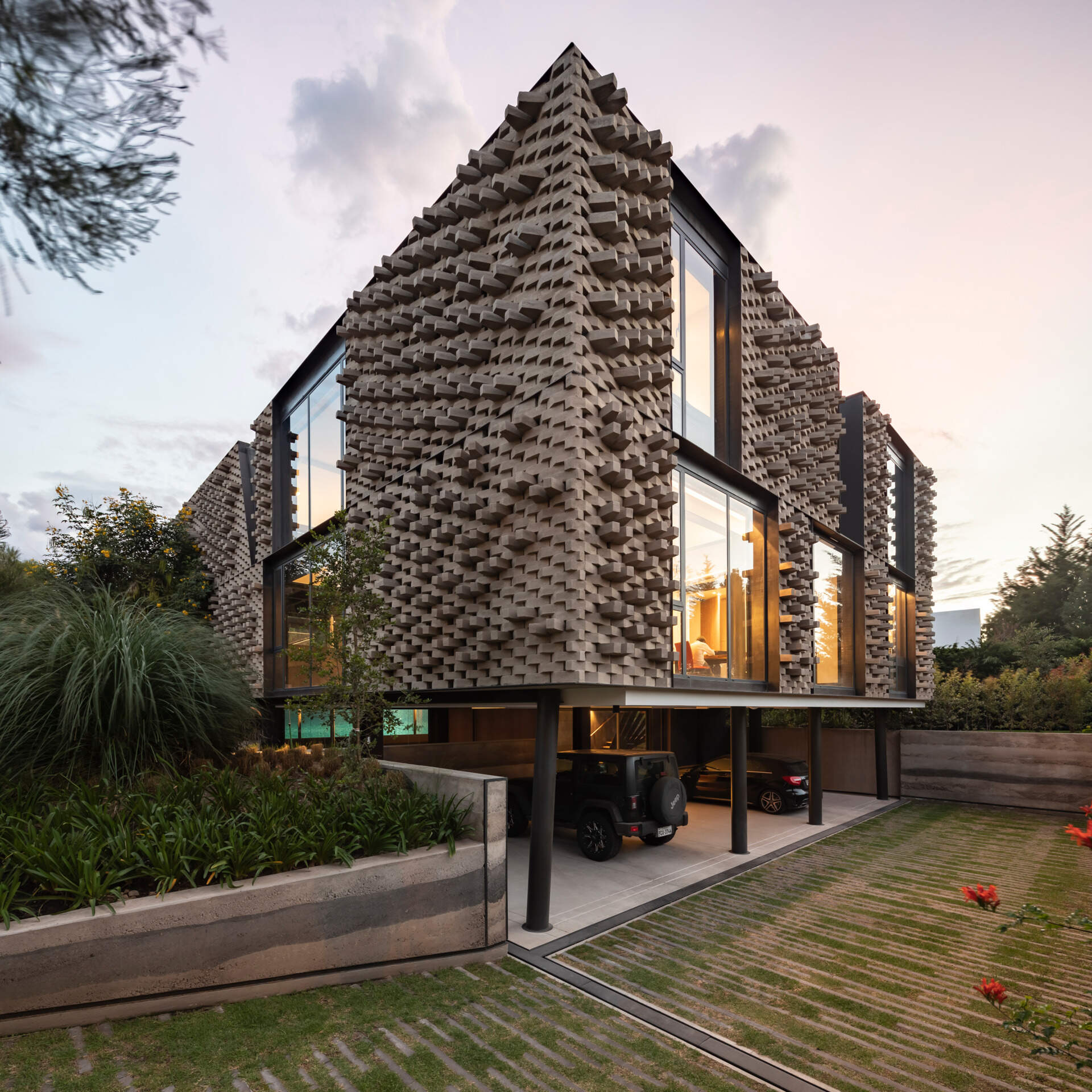
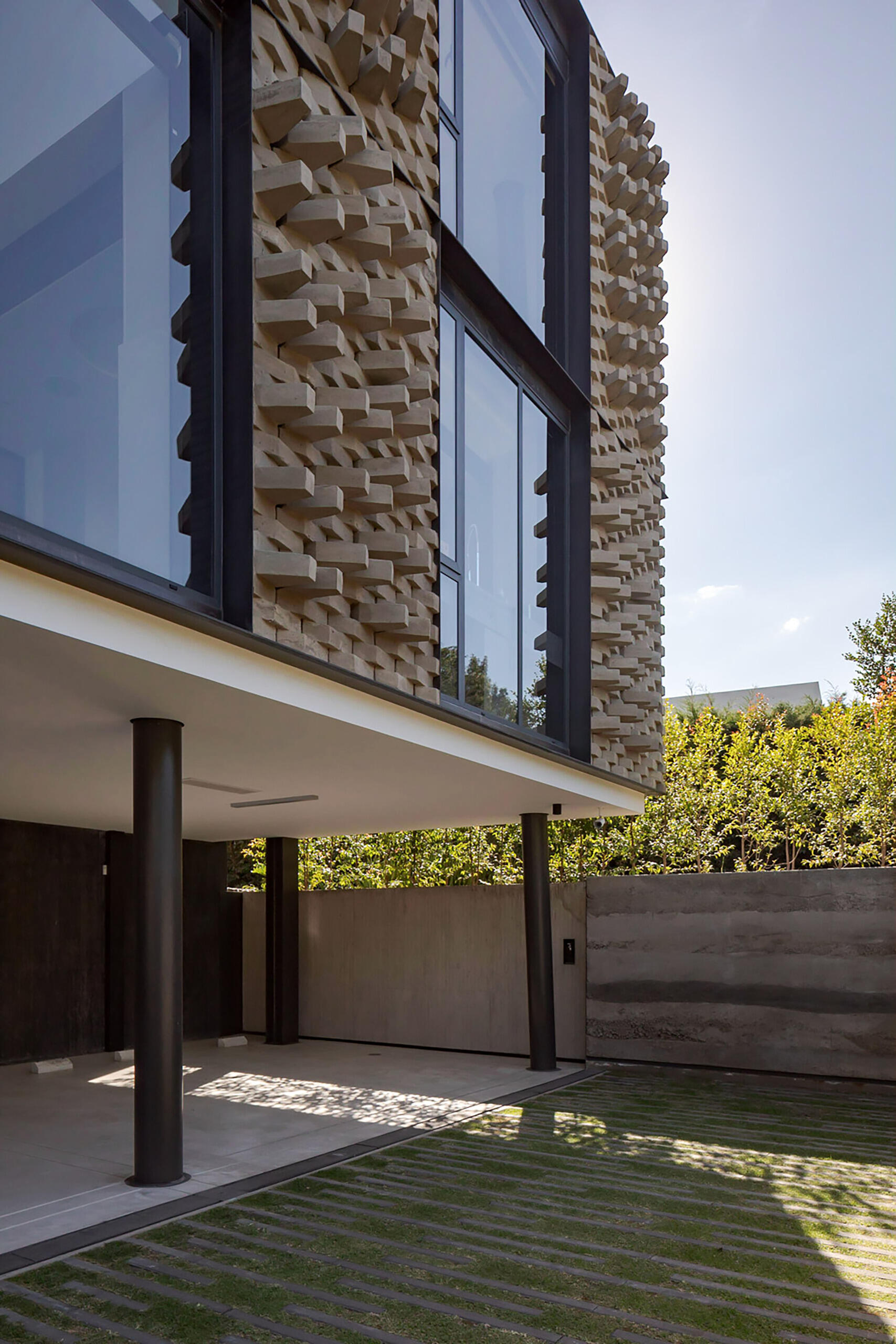
The perforations in each module are carefully designed to catch sunlight during the day and release a soft, glowing warmth at night, giving the heavy walls a surprising sense of lightness and movement.
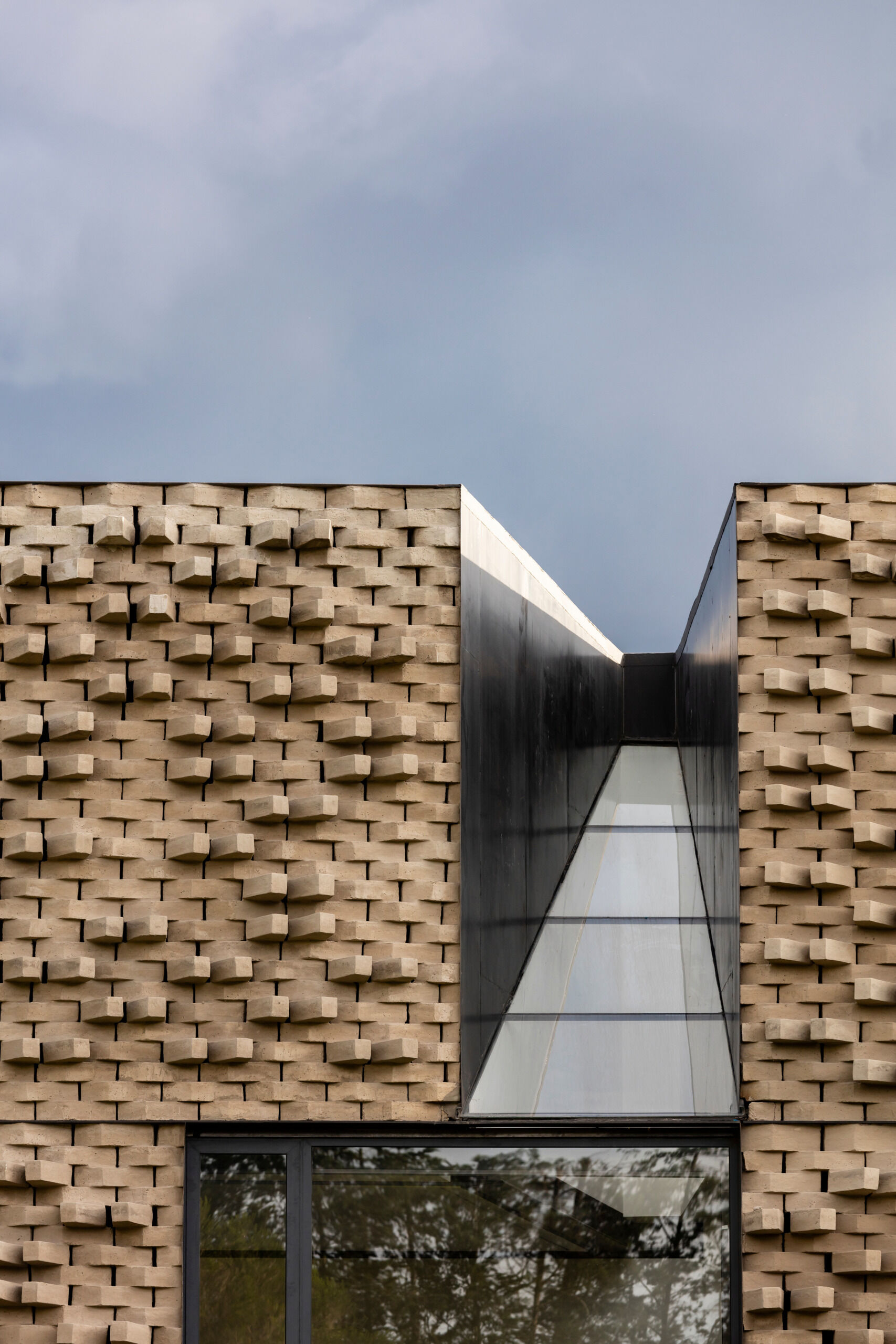
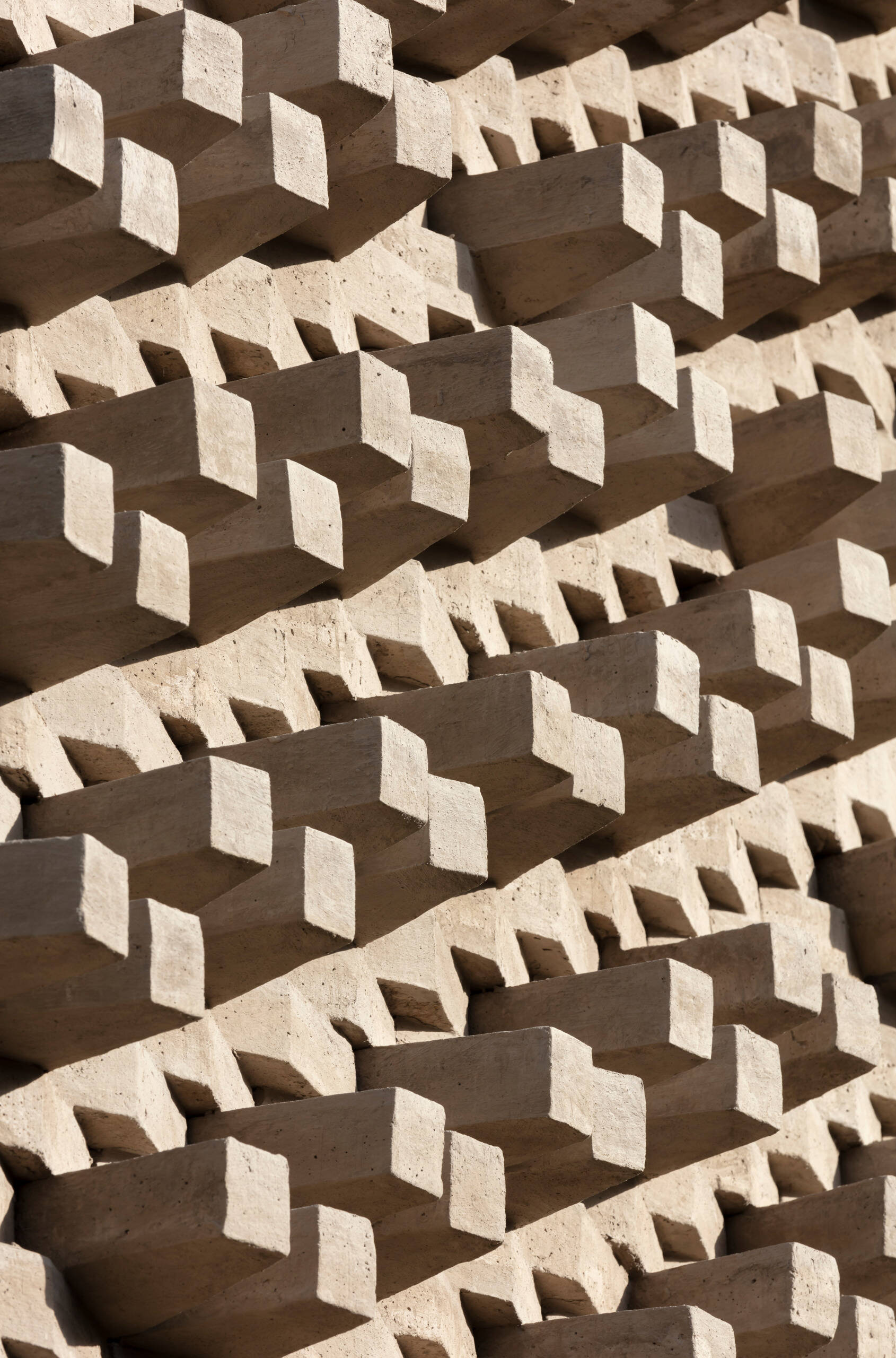
In addition to the striking brick facade, there are a few other design elements that make this house stand out…let’s take a look.
Arrival at the house is orchestrated through a winding ramp carved into native mounds, an intentional nod to the Chaquiñán trails that once guided movement through the Andes.
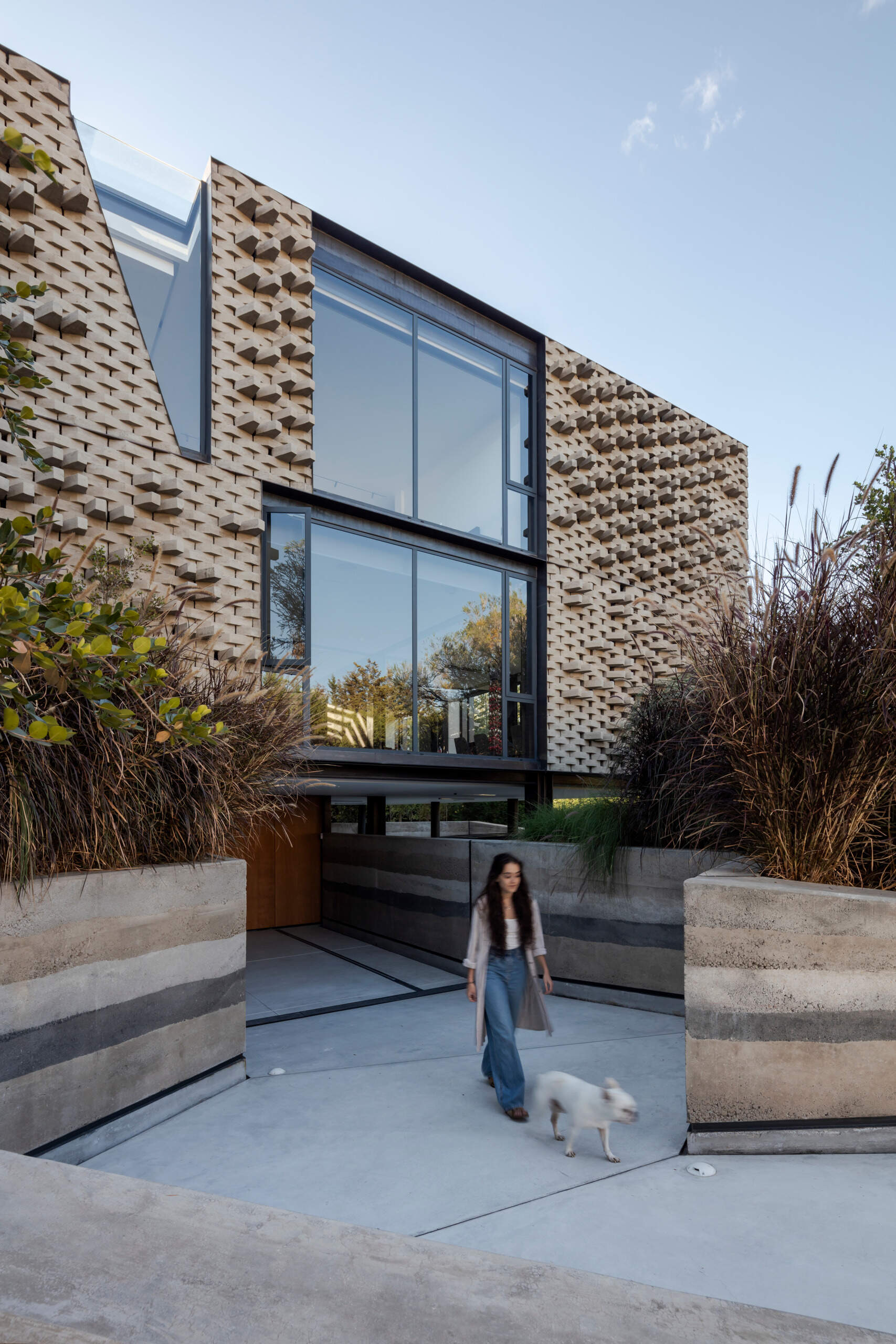
The pathway reveals a striking rammed earth wall at the entry, textured and monumental. Instead of treating landscaping as decoration, the design folds terrain into the architecture itself, creating a threshold that feels unearthed rather than built.
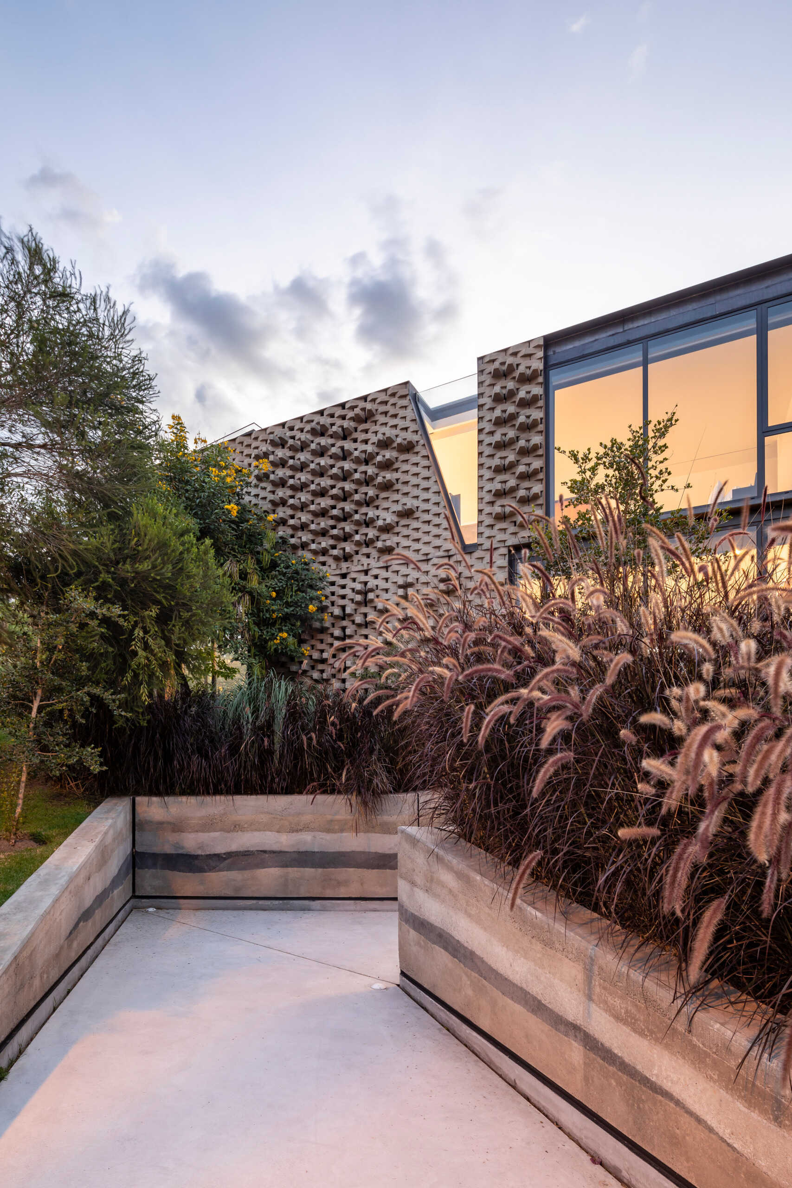
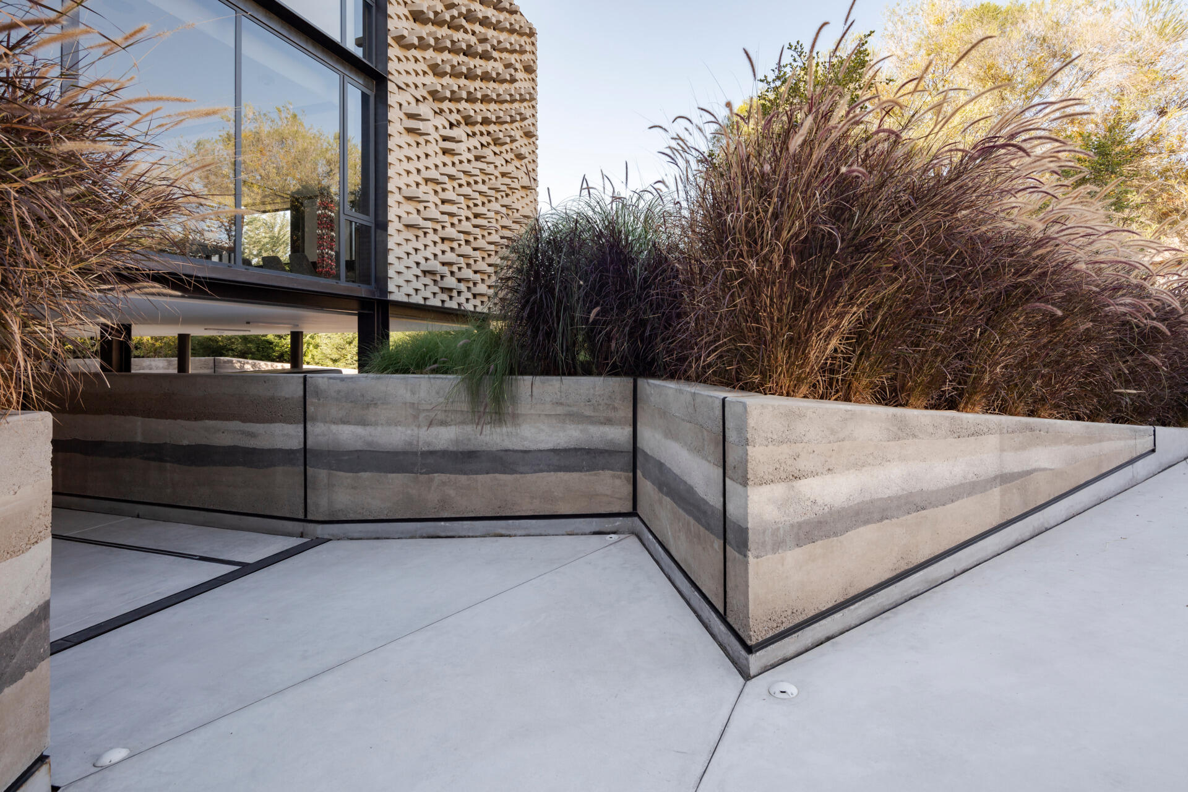
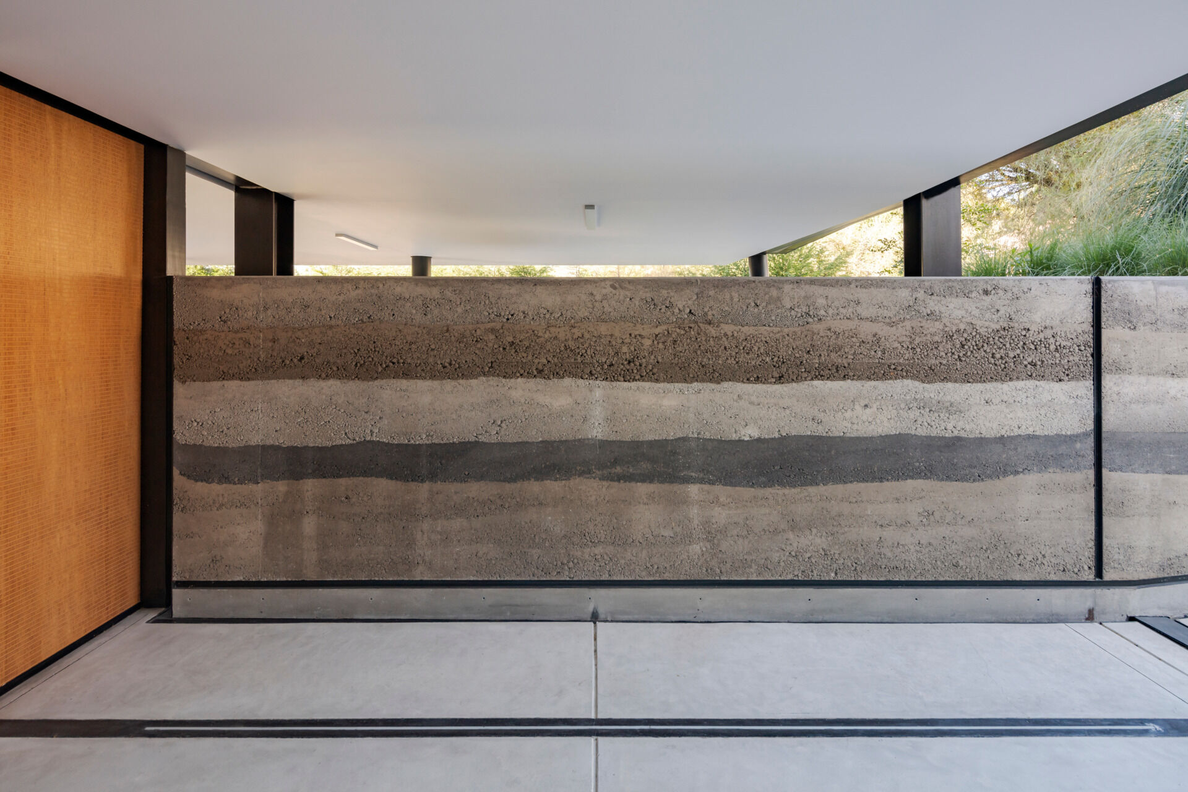
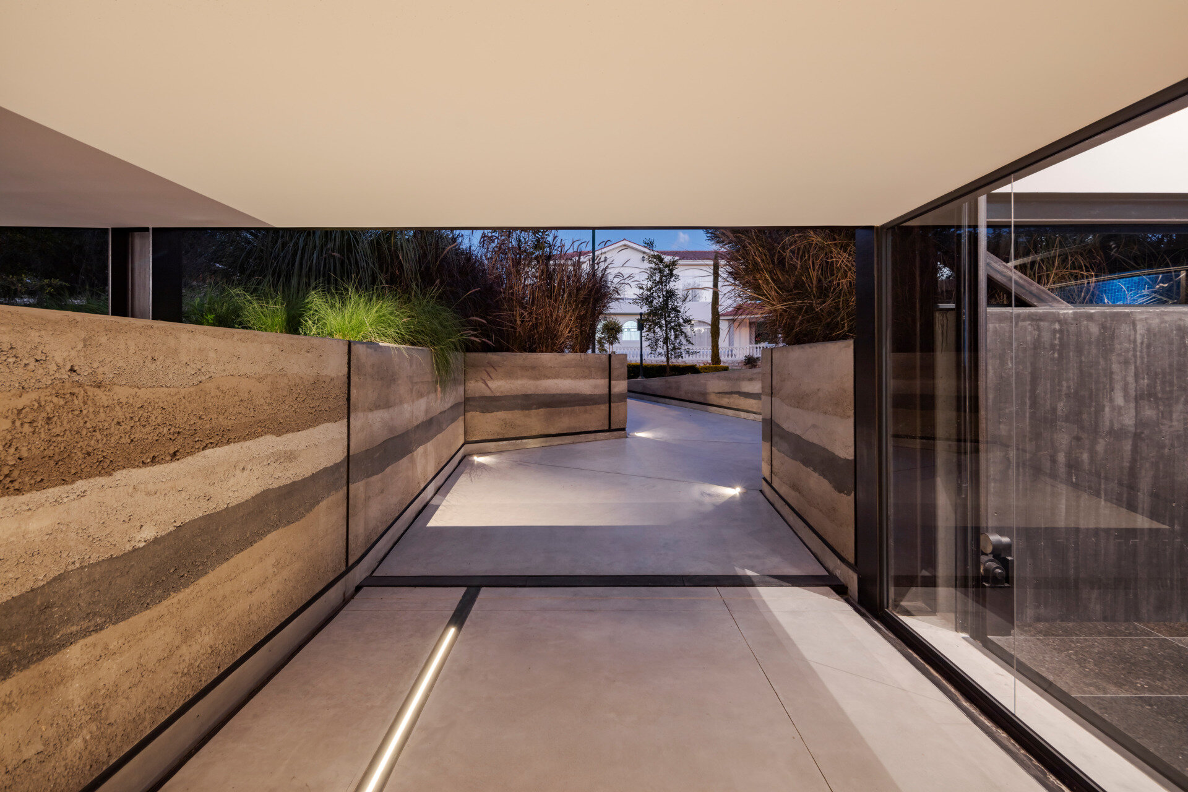
At the upper level, a quiet surprise awaits. Here, the mound flattens into a plateau where a long, linear pool stretches alongside a manicured lawn. Floor-to-ceiling glazing separates the water from the interior, but large operable panels allow the two to merge on warm days.
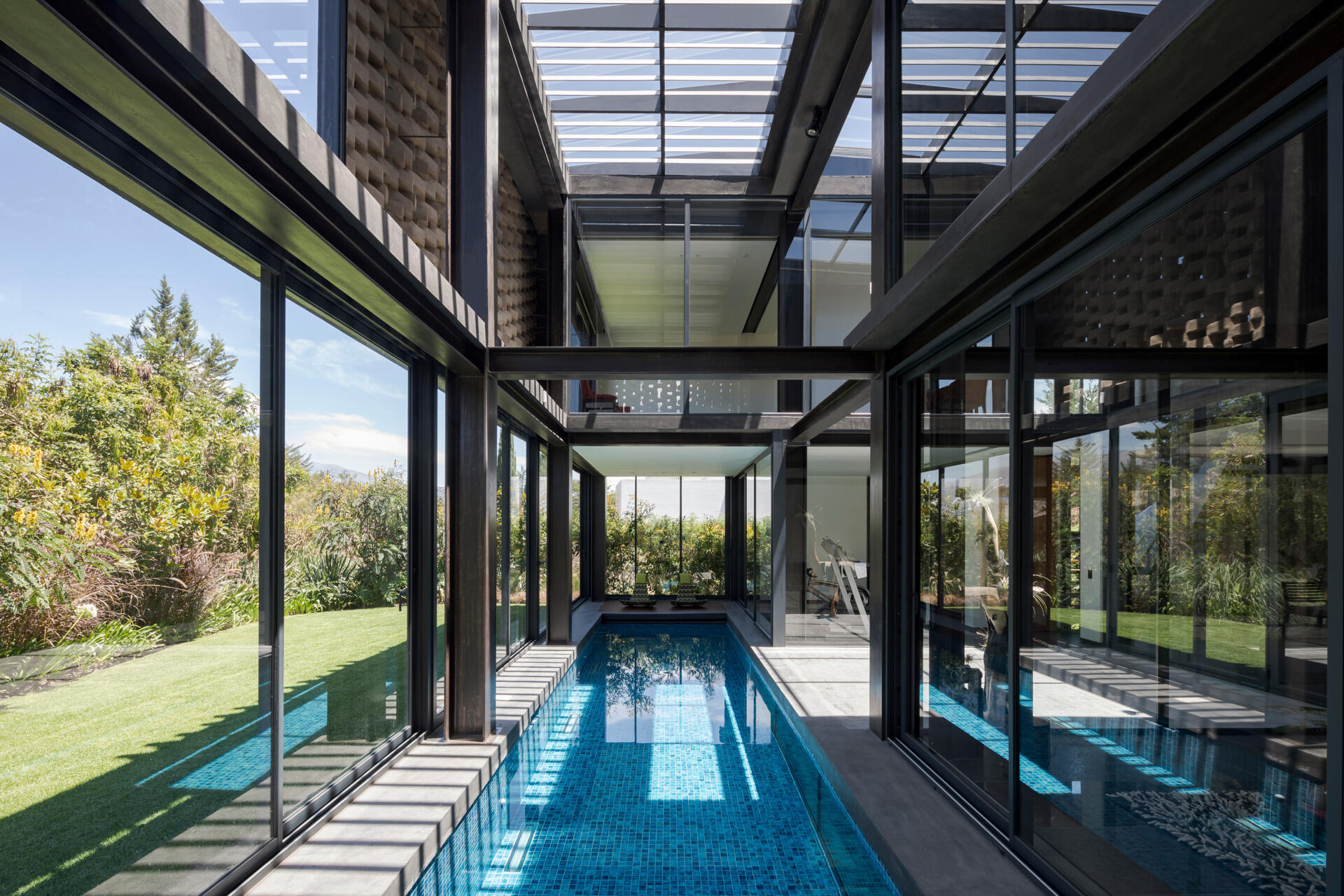
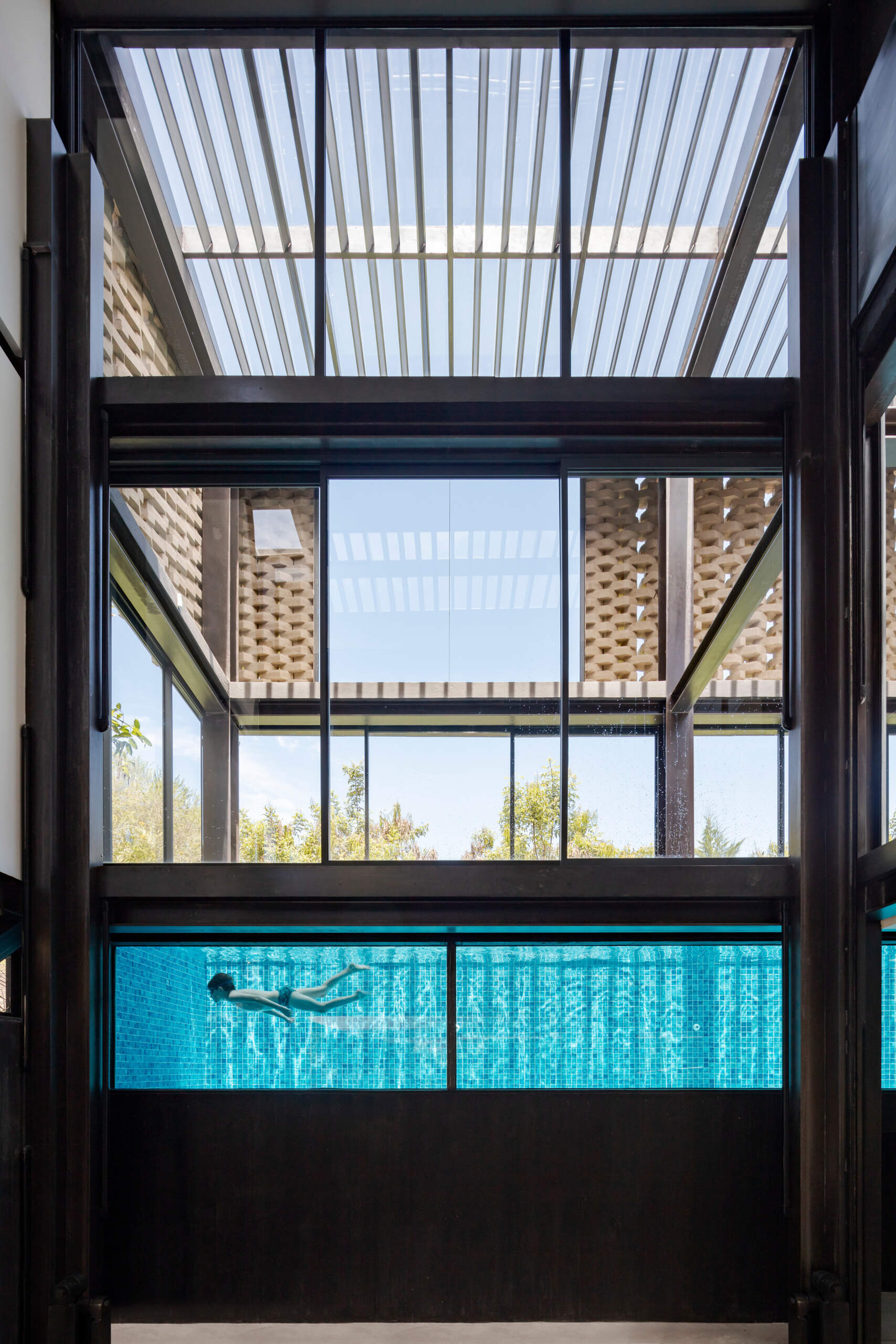
The stairwell is intentionally dramatic, tucked between tall, black-tinted concrete walls that rise like a carved void through the house. Its narrow, vertical form emphasizes a sense of compression and release as you move between levels. Rather than acting as a background element, the stairs become an architectural feature in their own right, offering a grounded, tactile experience that contrasts with the softness of the earthen walls and natural light throughout the home.
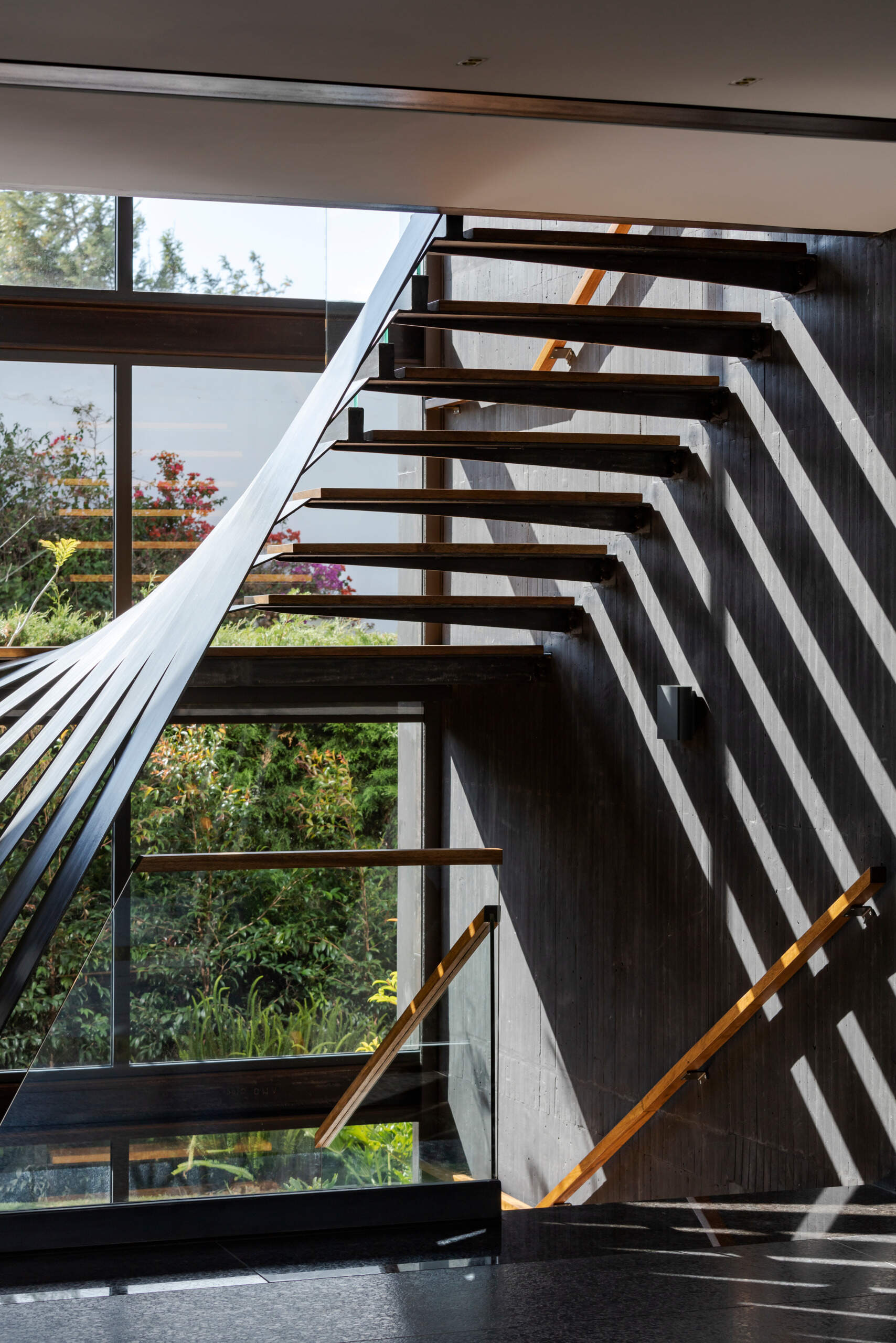
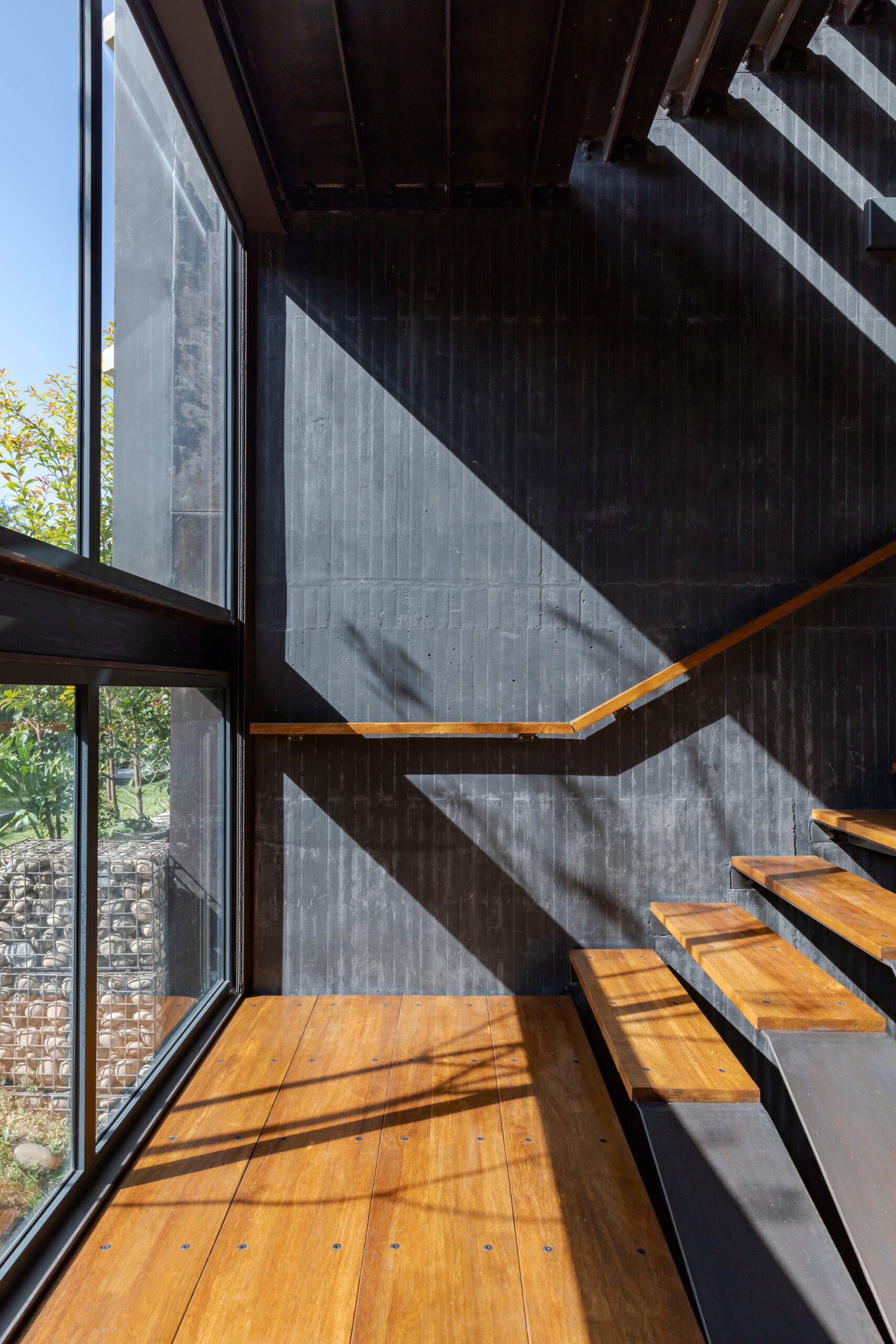
Lastly, at the core of the home is a platform unlike any conventional elevator. It doesn’t just connect levels, it reshapes them. Depending on where it stops, rooms can expand, compress, or overlap, creating a fluid choreography of space. It’s a functional centerpiece that allows the home to remain compact without feeling confined, transforming verticality into an opportunity for spatial play.
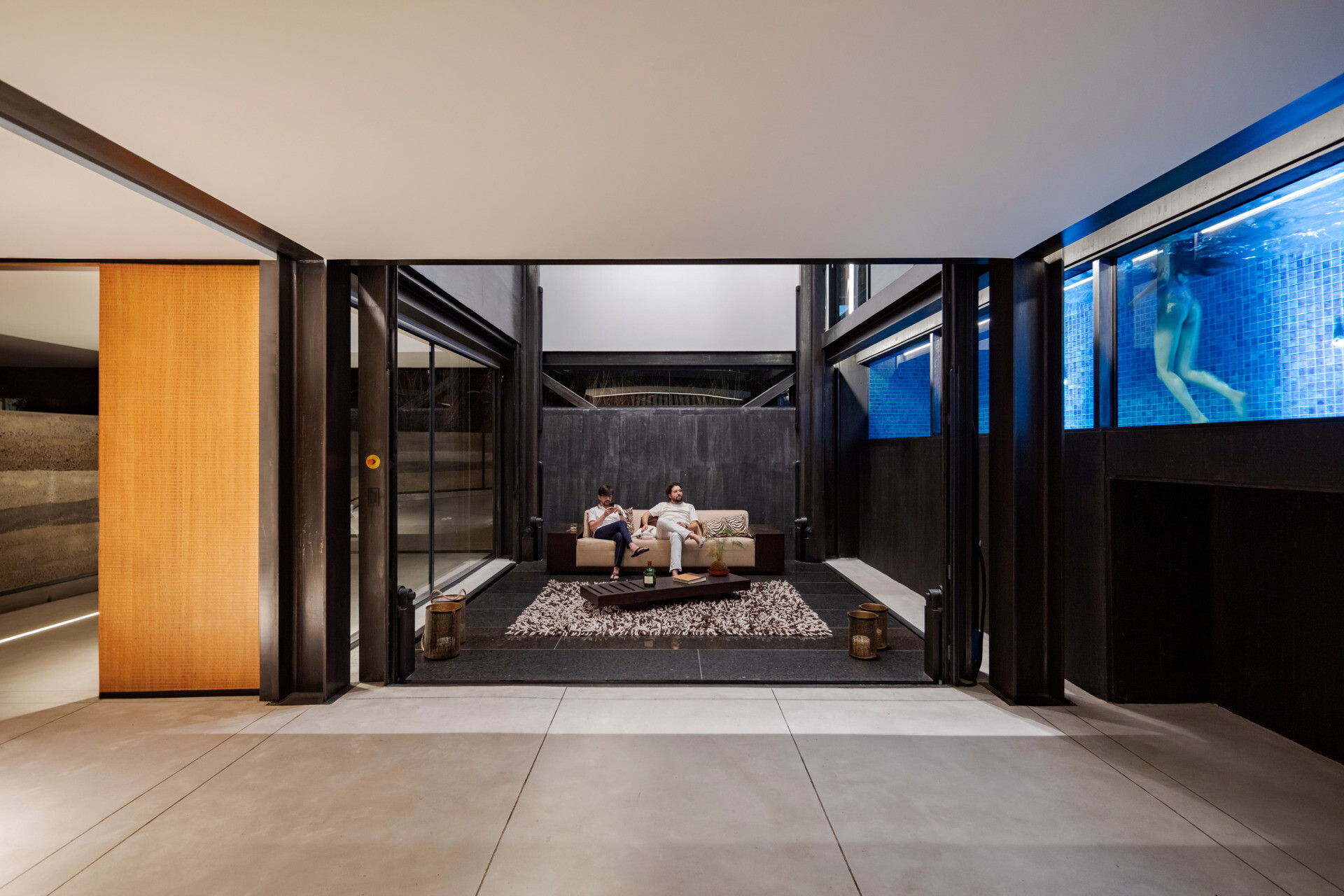
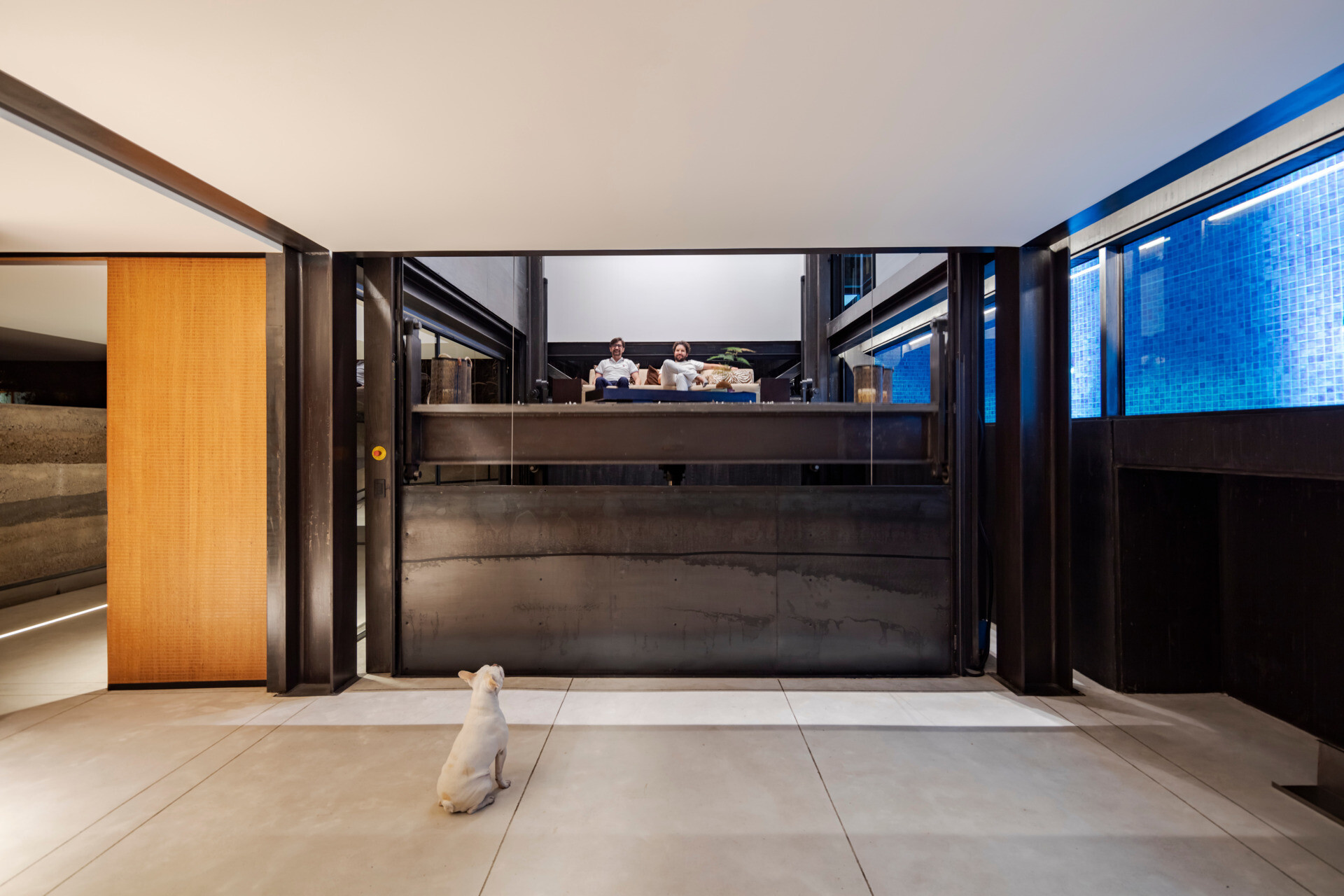
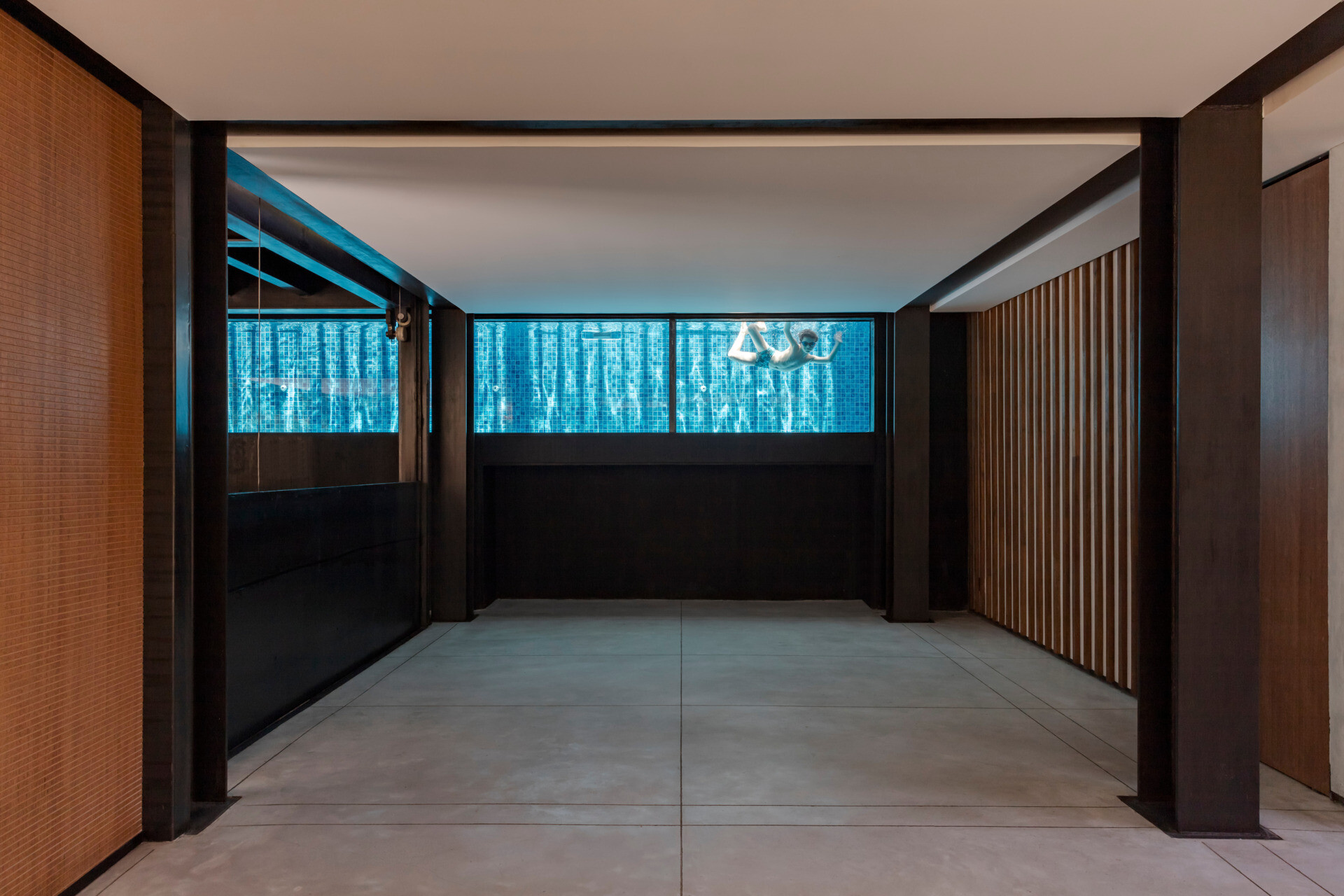
By using the land as both material and metaphor, CORREA + FATEHI | ODD have created a residence that feels inevitable, like it has always belonged. With its responsive materials, sculpted terrain, and mobile interior, this is a home that listens as much as it speaks.