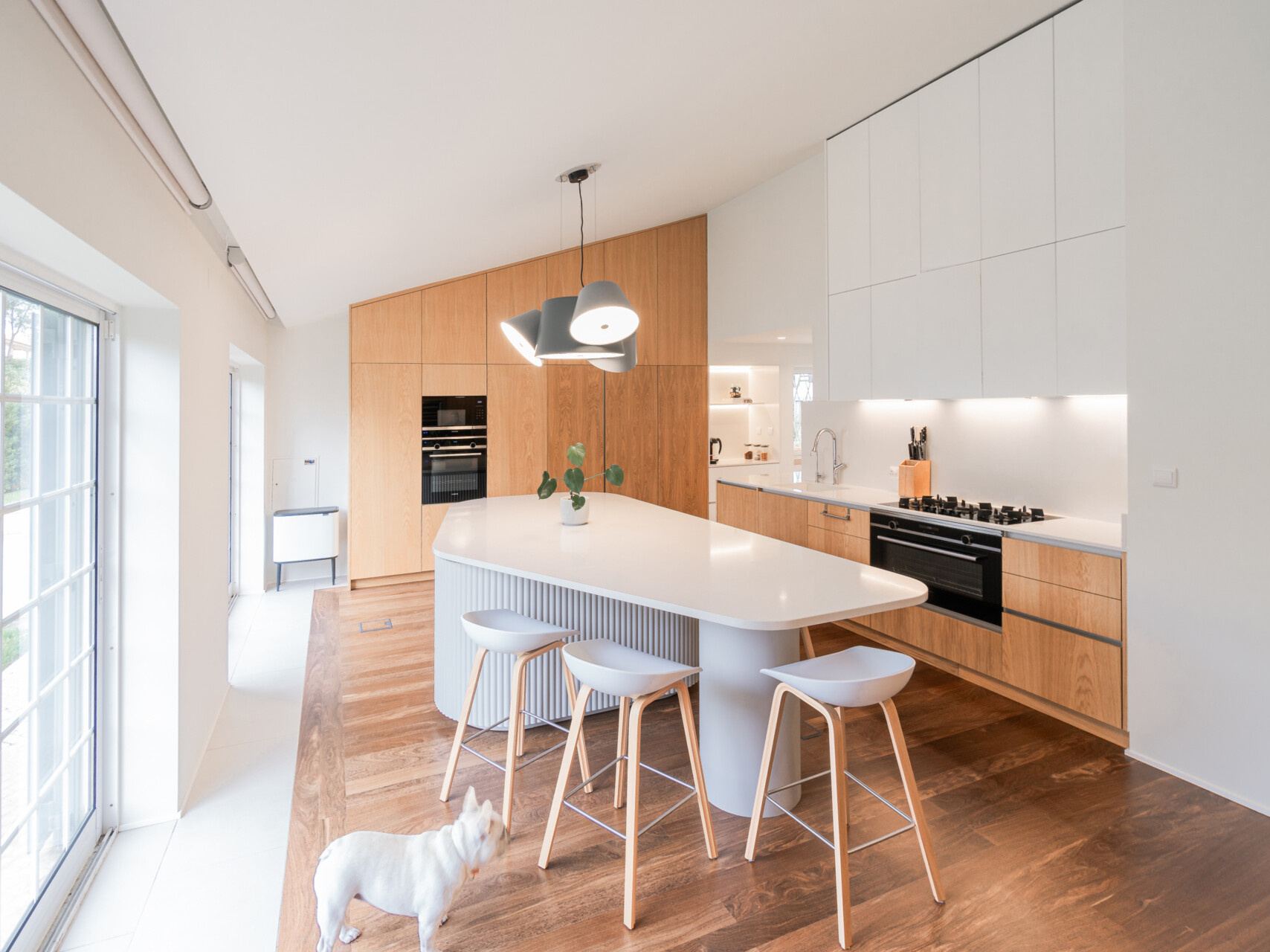
In the quiet neighborhood of Birre, Portugal, a 1985 home designed by architect Nuno Leónidas has been reimagined from the inside out. KEMA Studio approached the renovation with care, reorganizing key spaces like the kitchen, laundry, and bathrooms without altering the original structure. The goal: better flow, more light, and a refined design that respects the home’s modernist roots.
Before – The Kitchen
A spacious room with timber-lined floors and ceiling once felt underutilized, lacking a clear purpose or defined function.
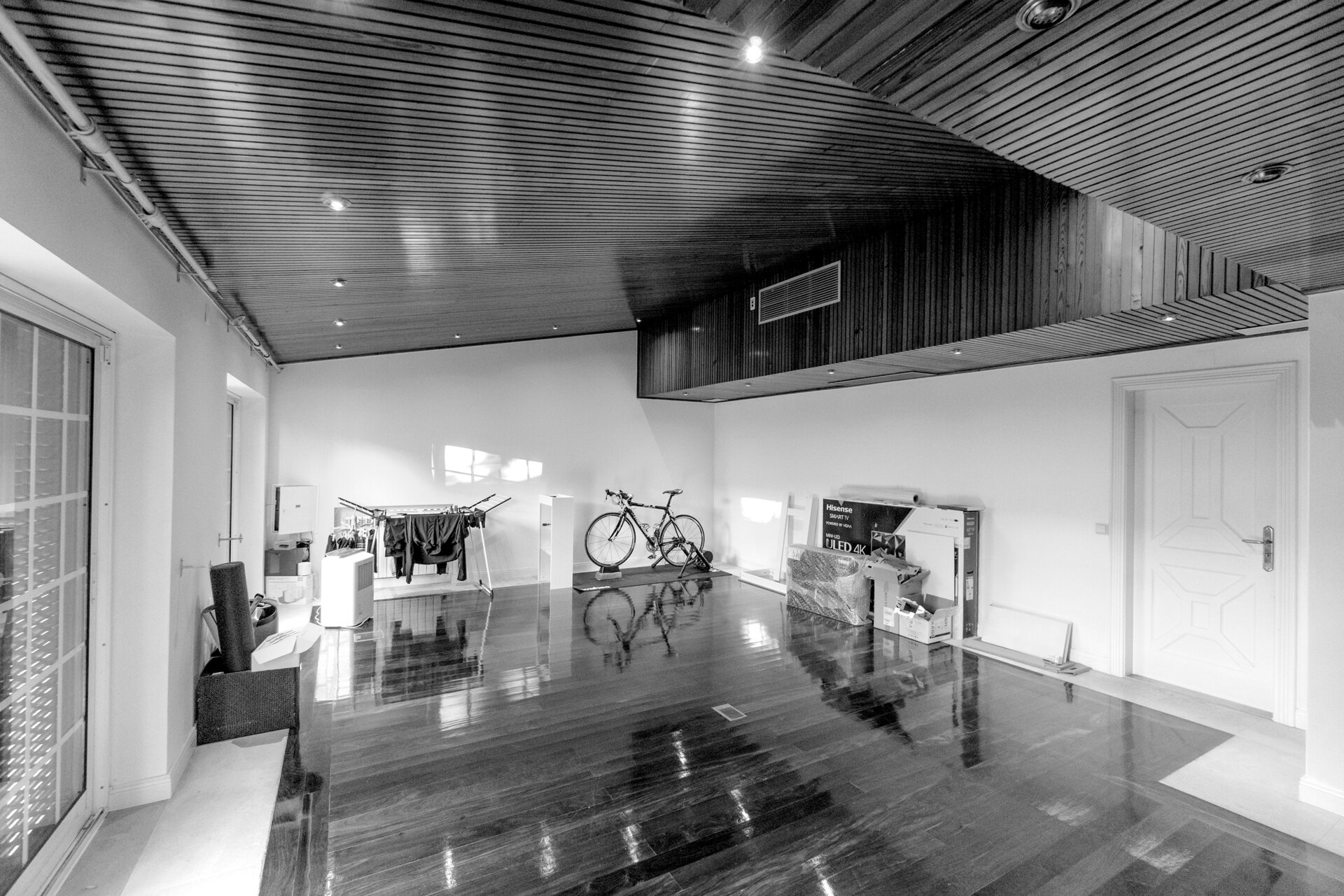
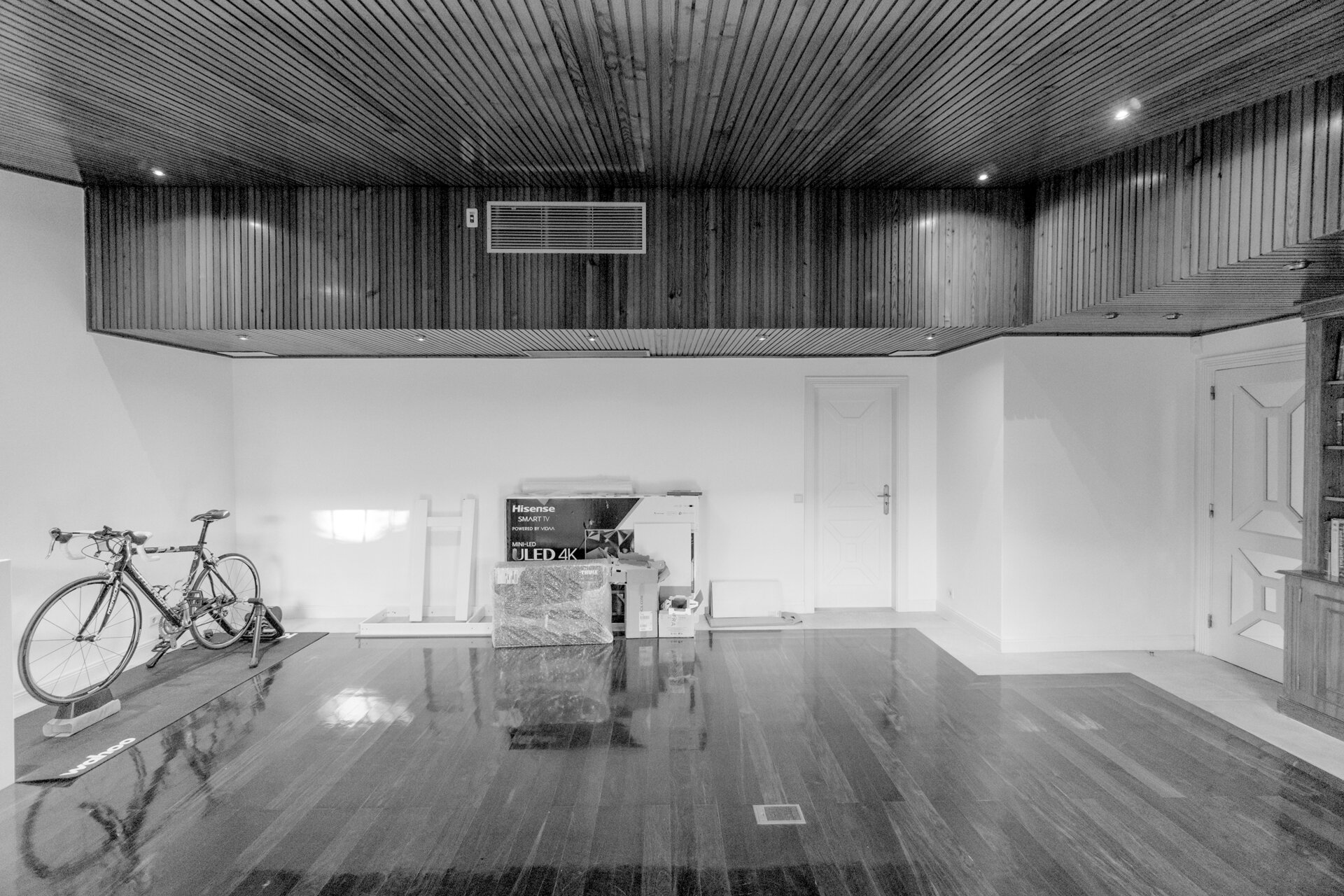
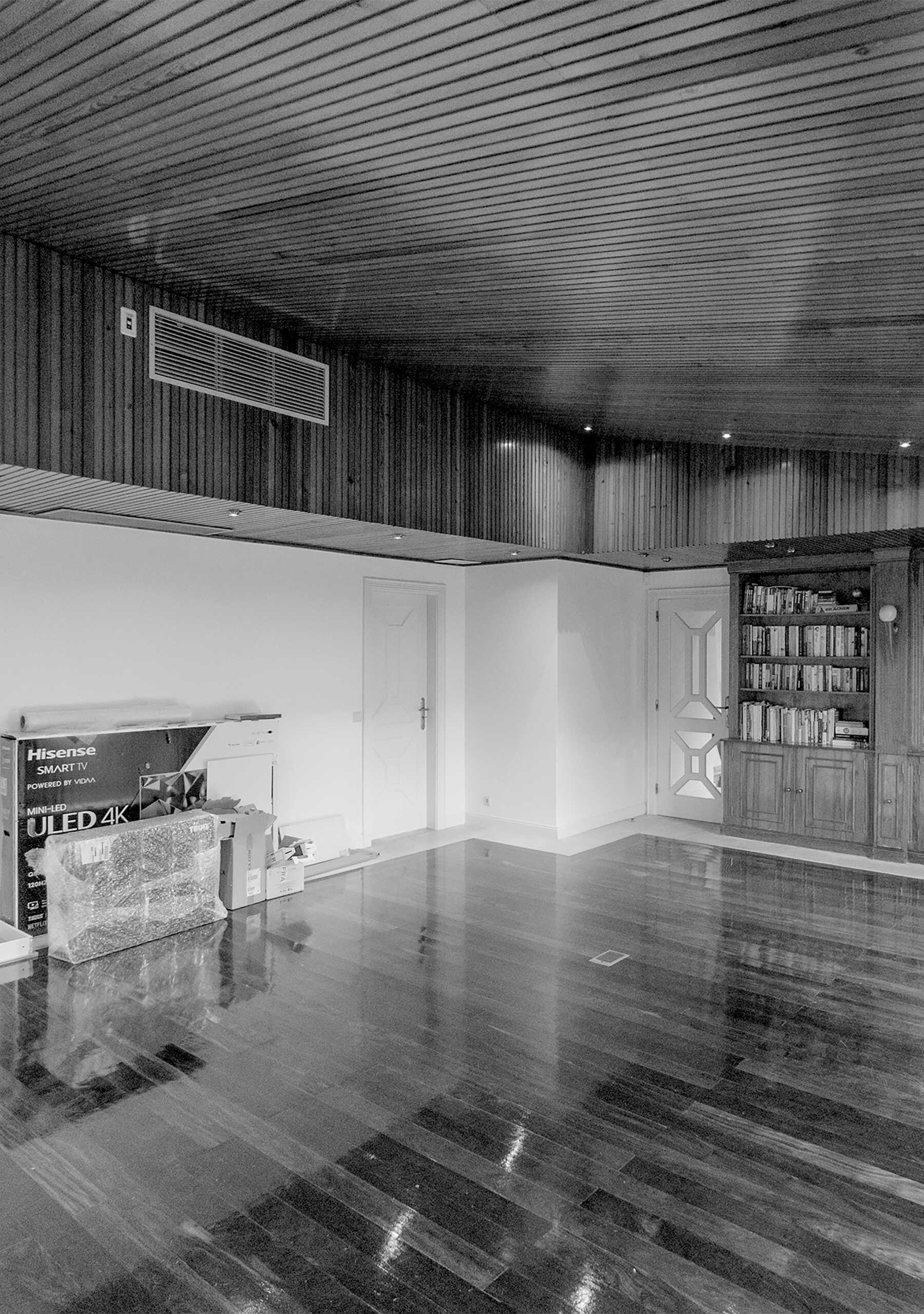
After – The Kitchen
The new kitchen now takes on a central role, with a minimalist design centered around a sculptural island. The island not only serves as a practical worktop but also stands as a decorative element, sitting elegantly on the original wood floors. Soft curves mirror the home’s exterior forms, while the mix of curved and cubic shapes adds both movement and modernity.
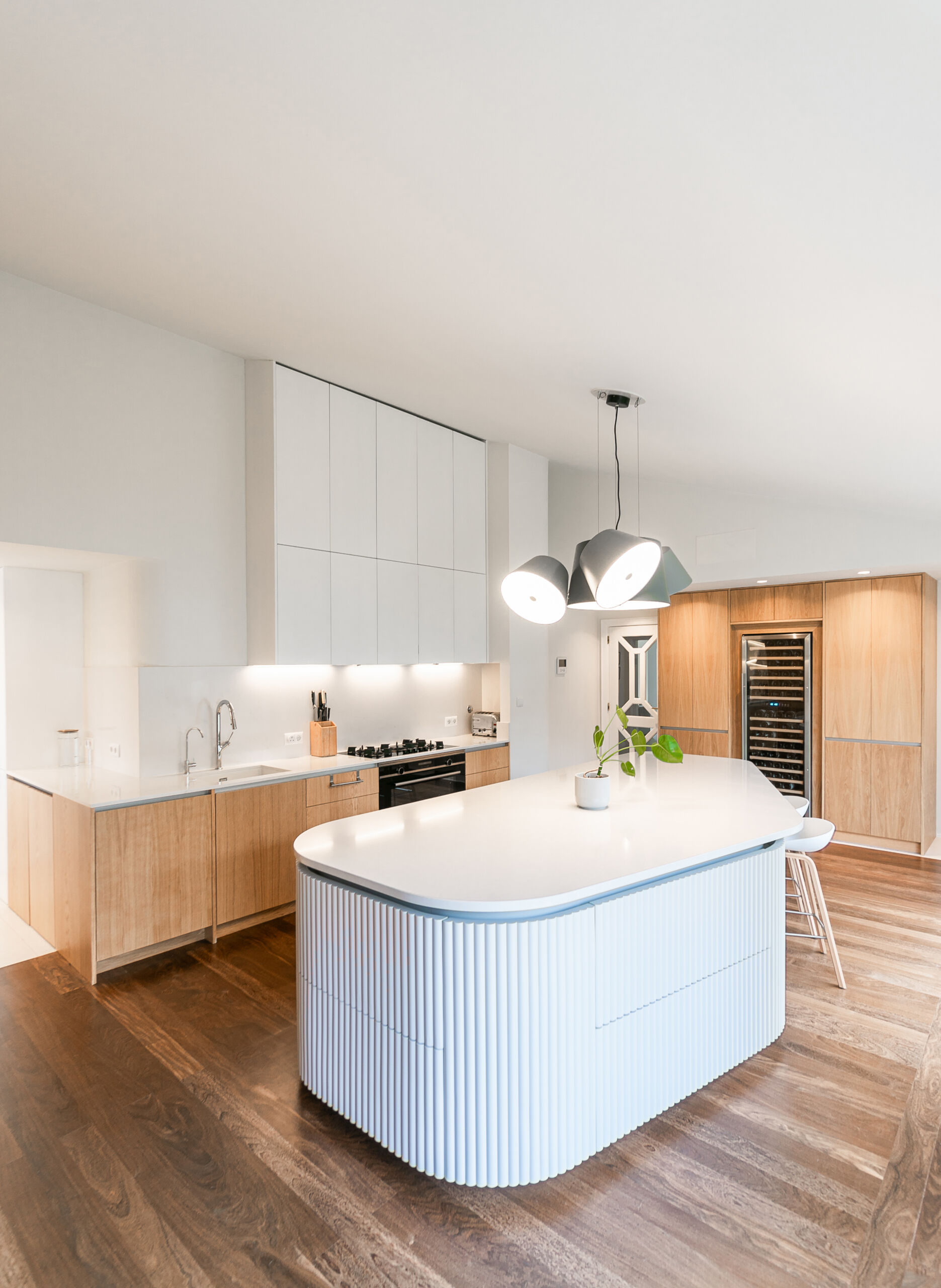
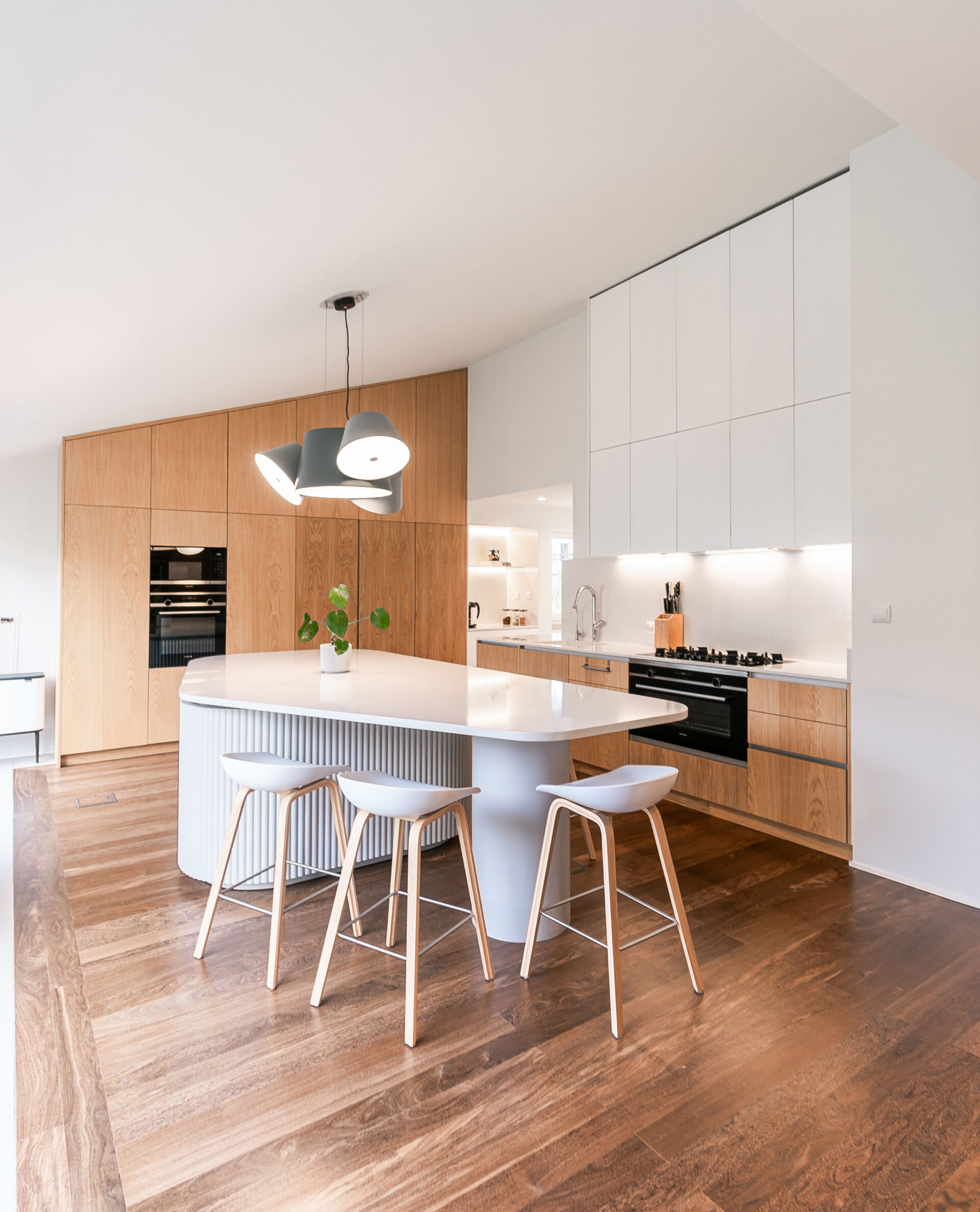
The kitchen island stands out with its ribbed wood detailing, adding depth and tactile interest to the otherwise minimalist design. Its sculptural form echoes the home’s curved geometry, while also serving as a practical centerpiece for cooking, gathering, and daily life.
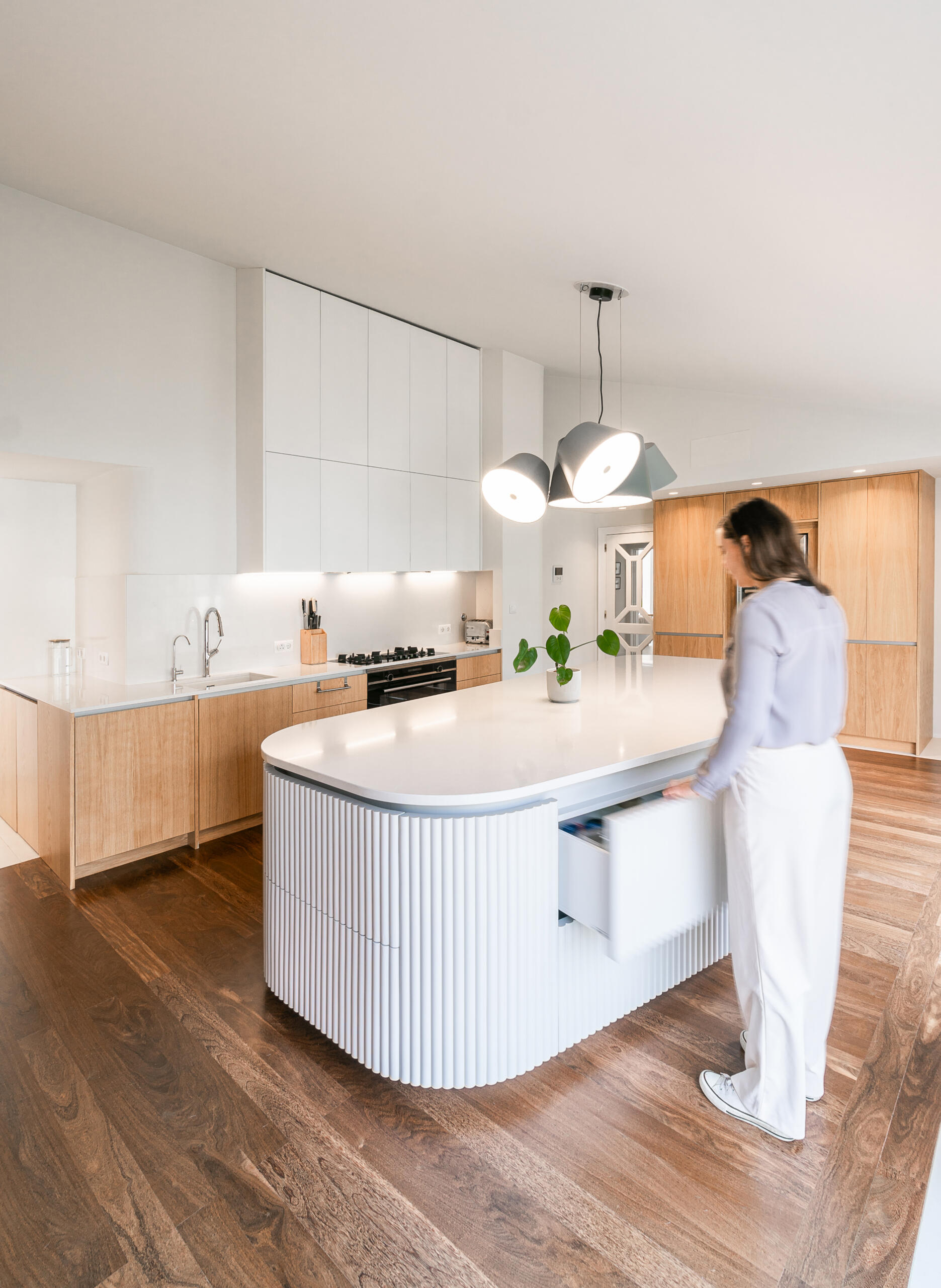
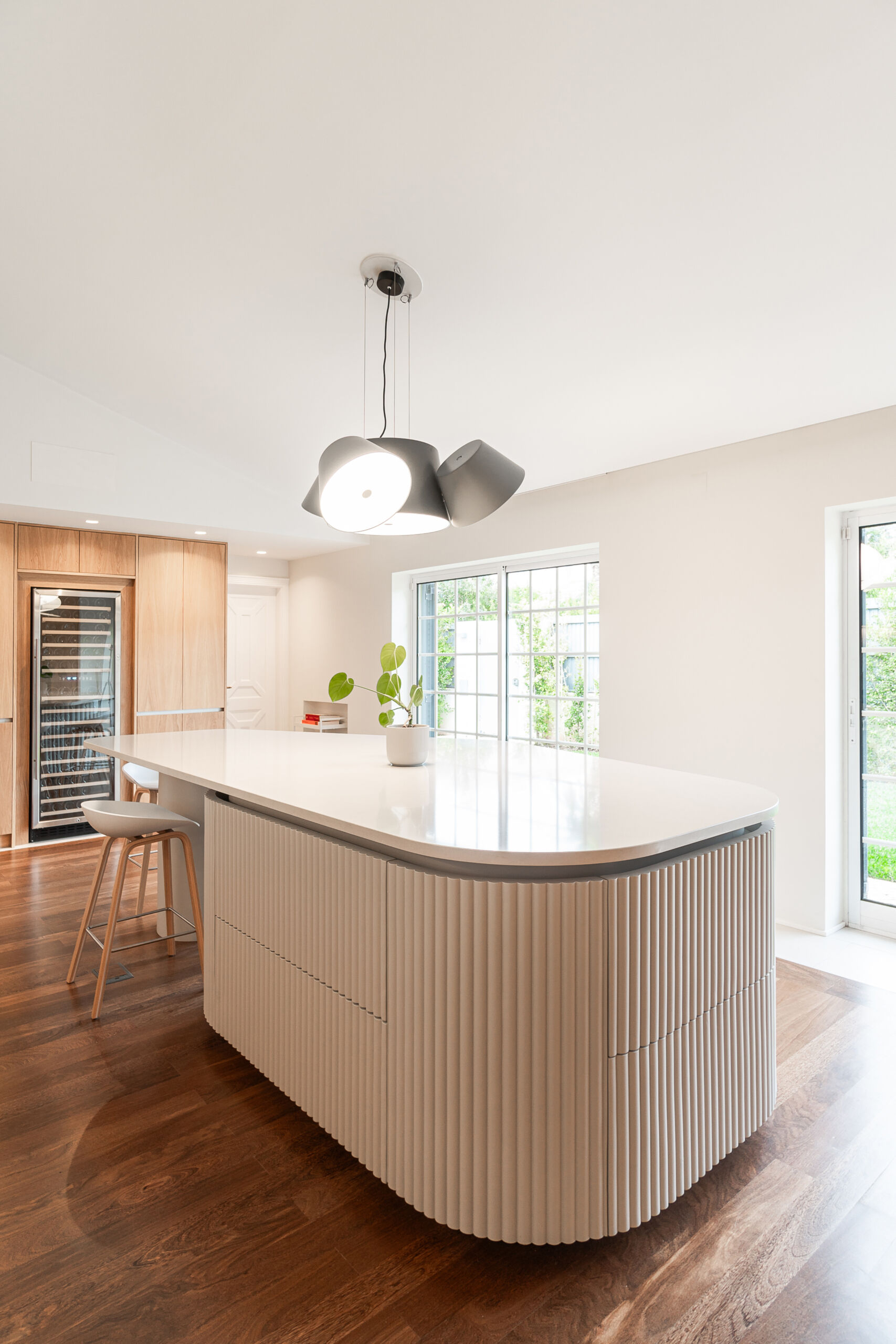
The new kitchen features wood cabinetry that adds warmth and texture, while the natural finish highlights the grain, creating a subtle contrast with the minimalist lines of the island and curved architectural elements.
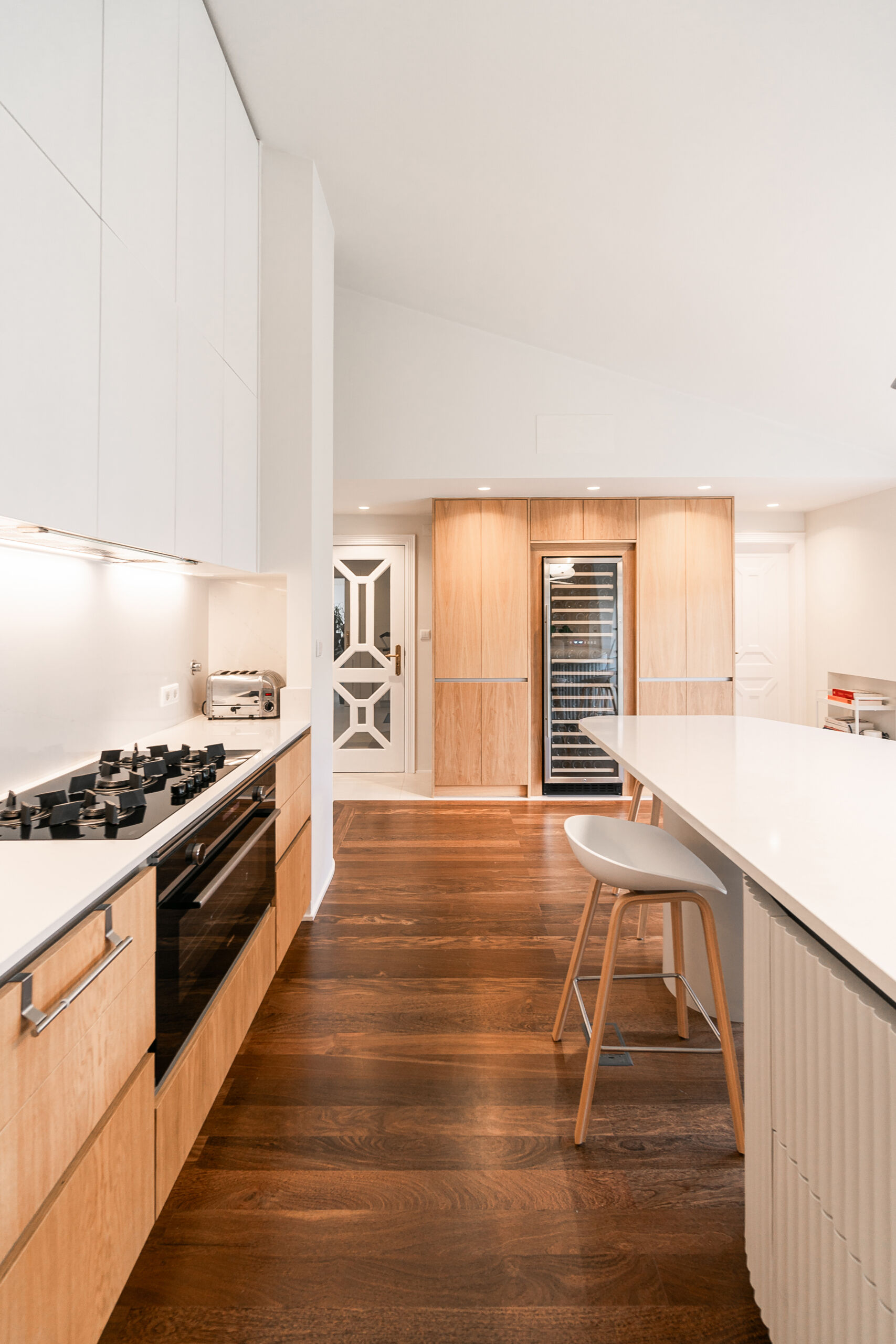
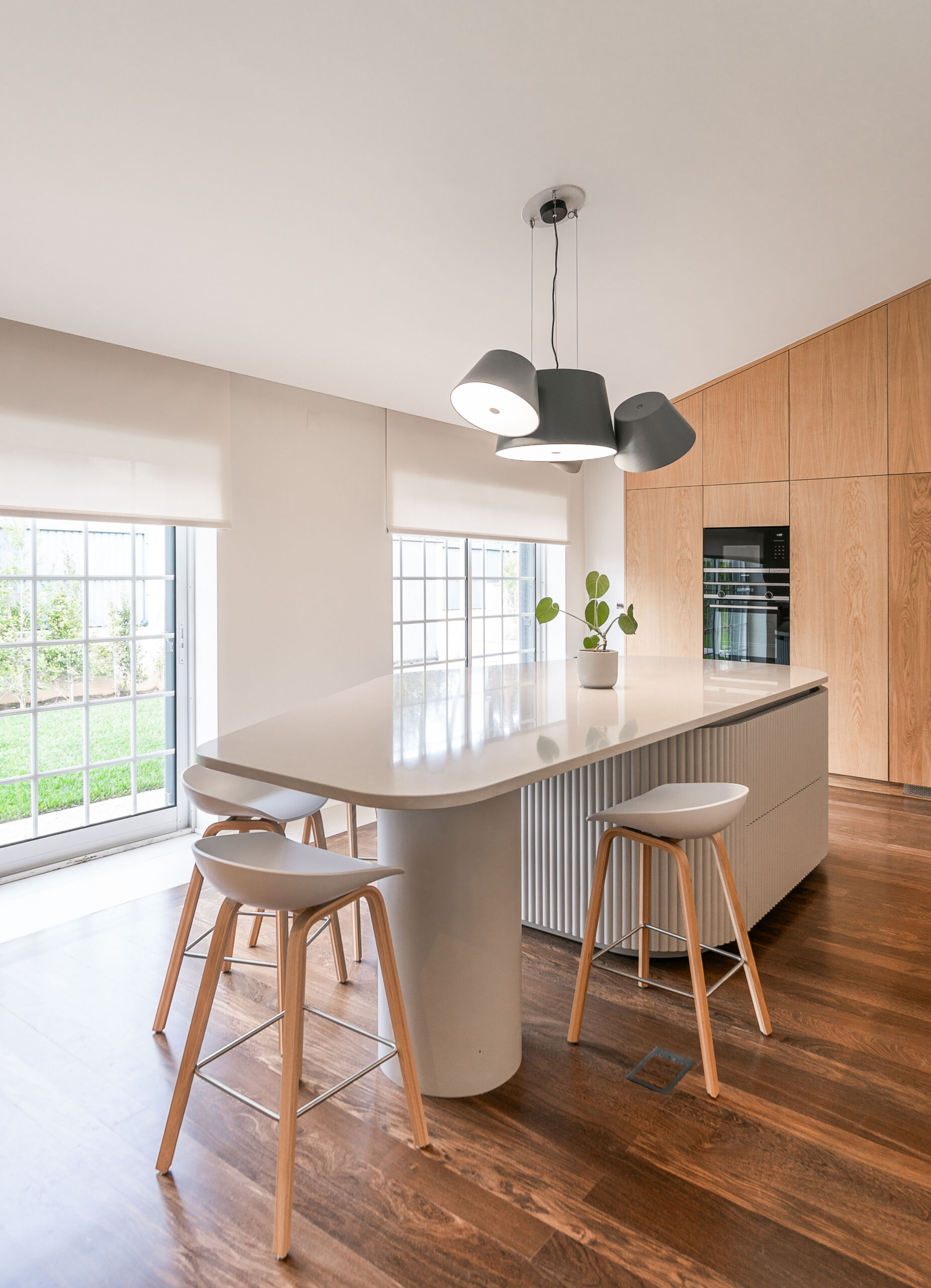
Before – The Laundry
The laundry was once a utilitarian afterthought, disconnected and lacking light, it didn’t reflect the thoughtful architecture of the rest of the home.
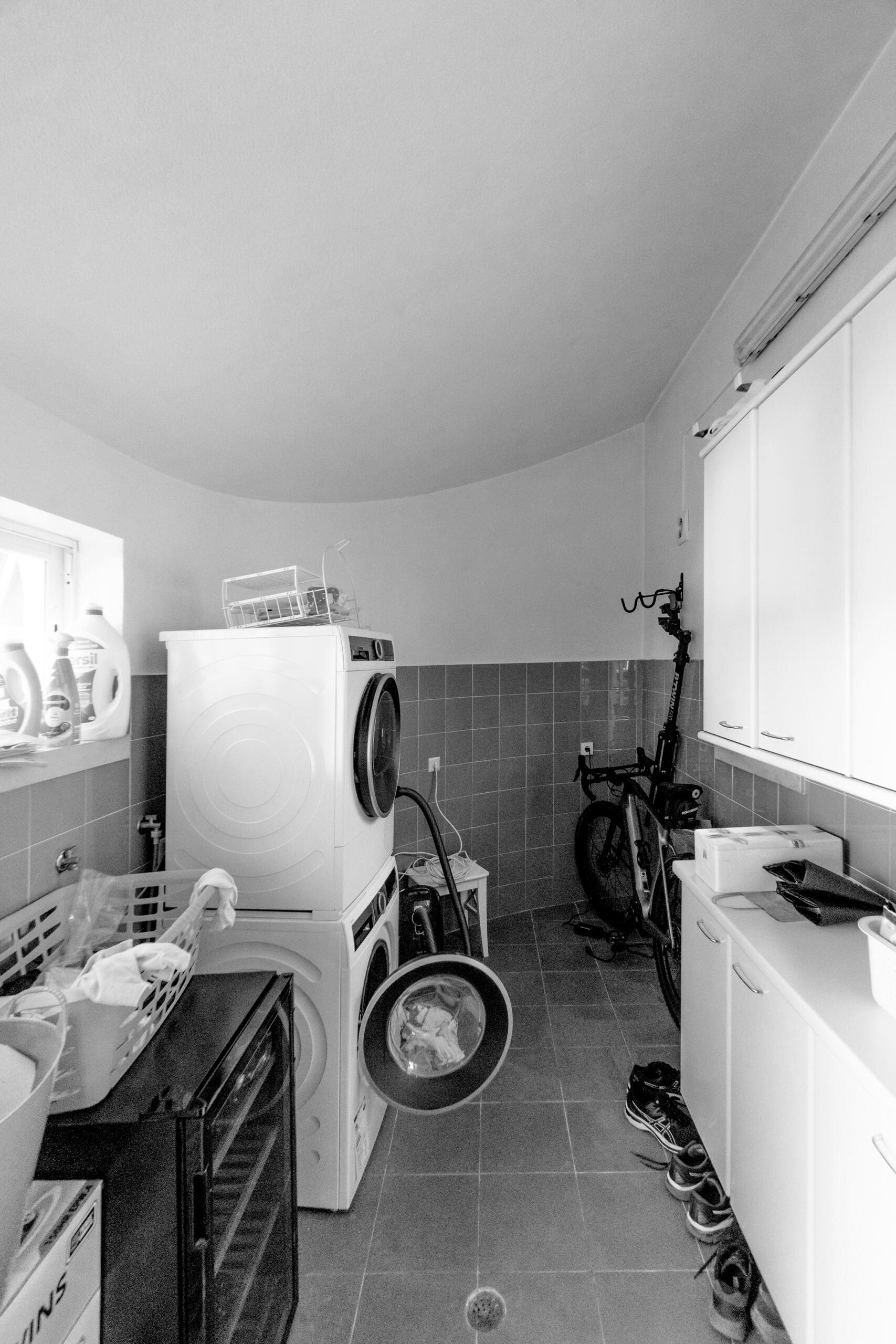
After – The Laundry
Redesigned to fit within a more cohesive circulation plan, the new laundry area now feels purposeful and calm. It benefits from better spatial organization and improved light penetration, aligning it with the home’s new sense of balance between common and private areas.
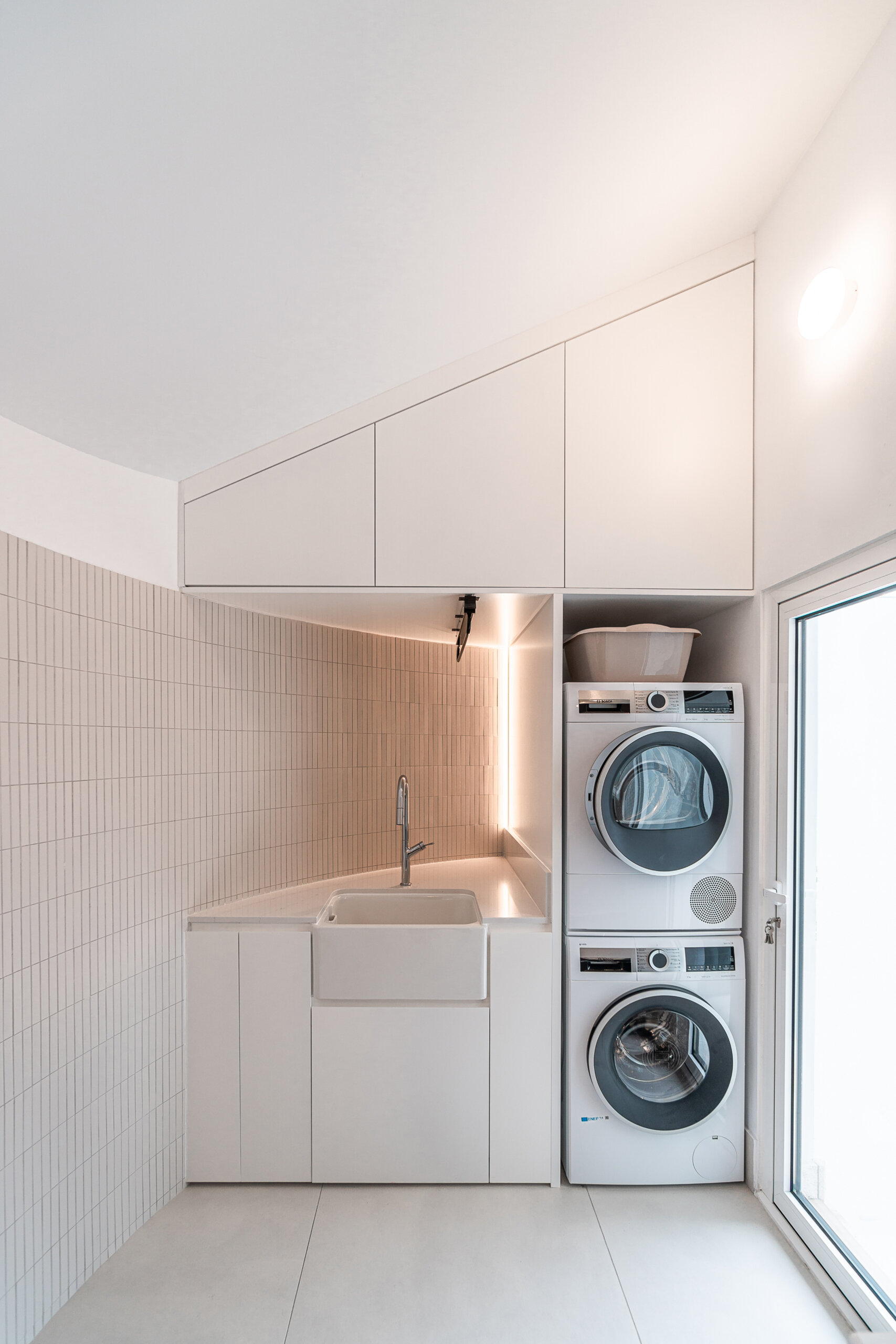
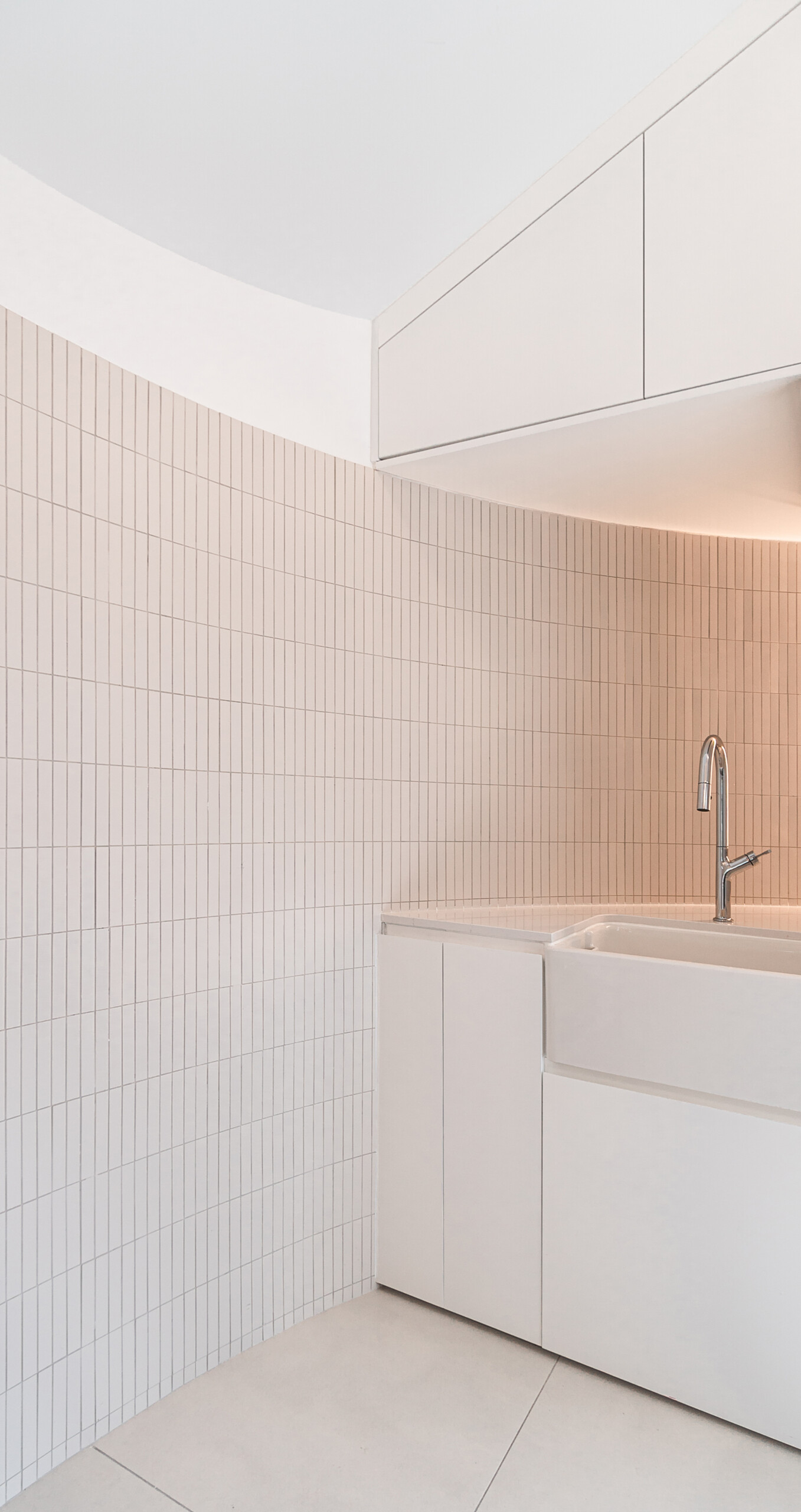
The New Bathroom
In the bathroom, curves take the lead. Soft-toned materials and indirect lighting work together to highlight the gently rounded walls. A large mirror extends the space visually, while subtle finishes keep the focus on comfort.
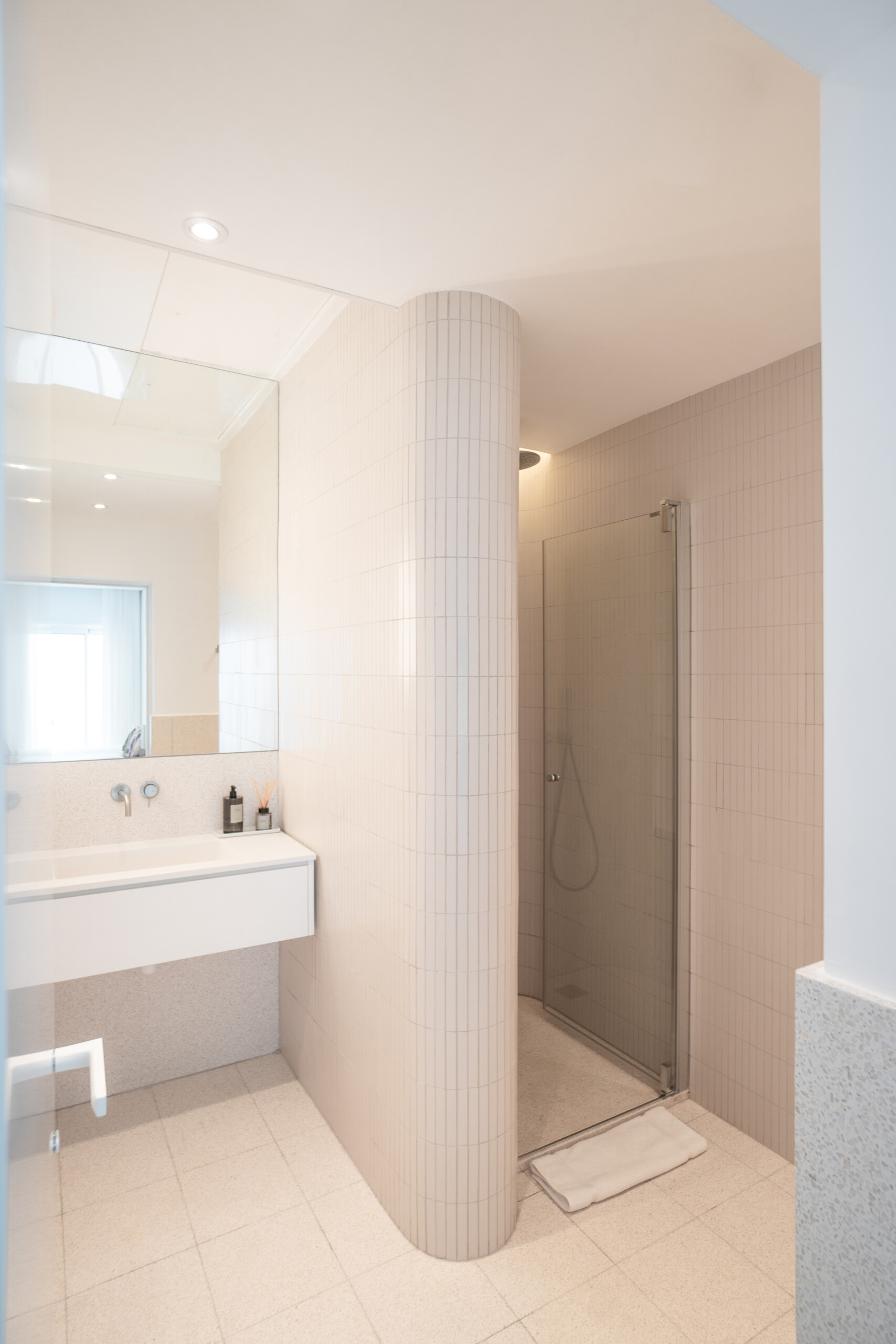
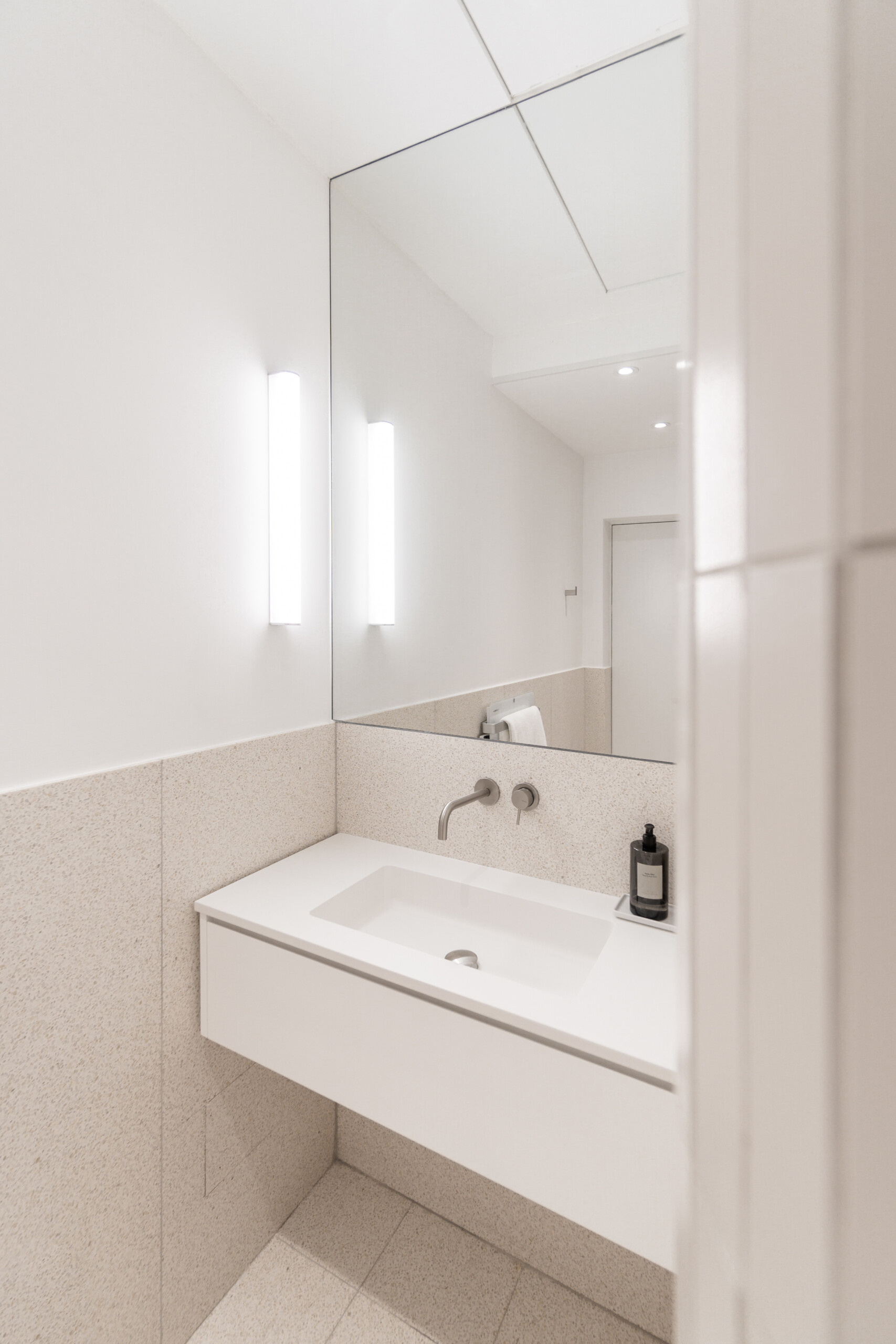
In the shower, smooth neutral tiles line the walls and create a calm, cohesive backdrop that enhances the soft curves of the space. A recessed niche is seamlessly built into the shower wall, offers practical storage without disrupting the clean, minimalist aesthetic.
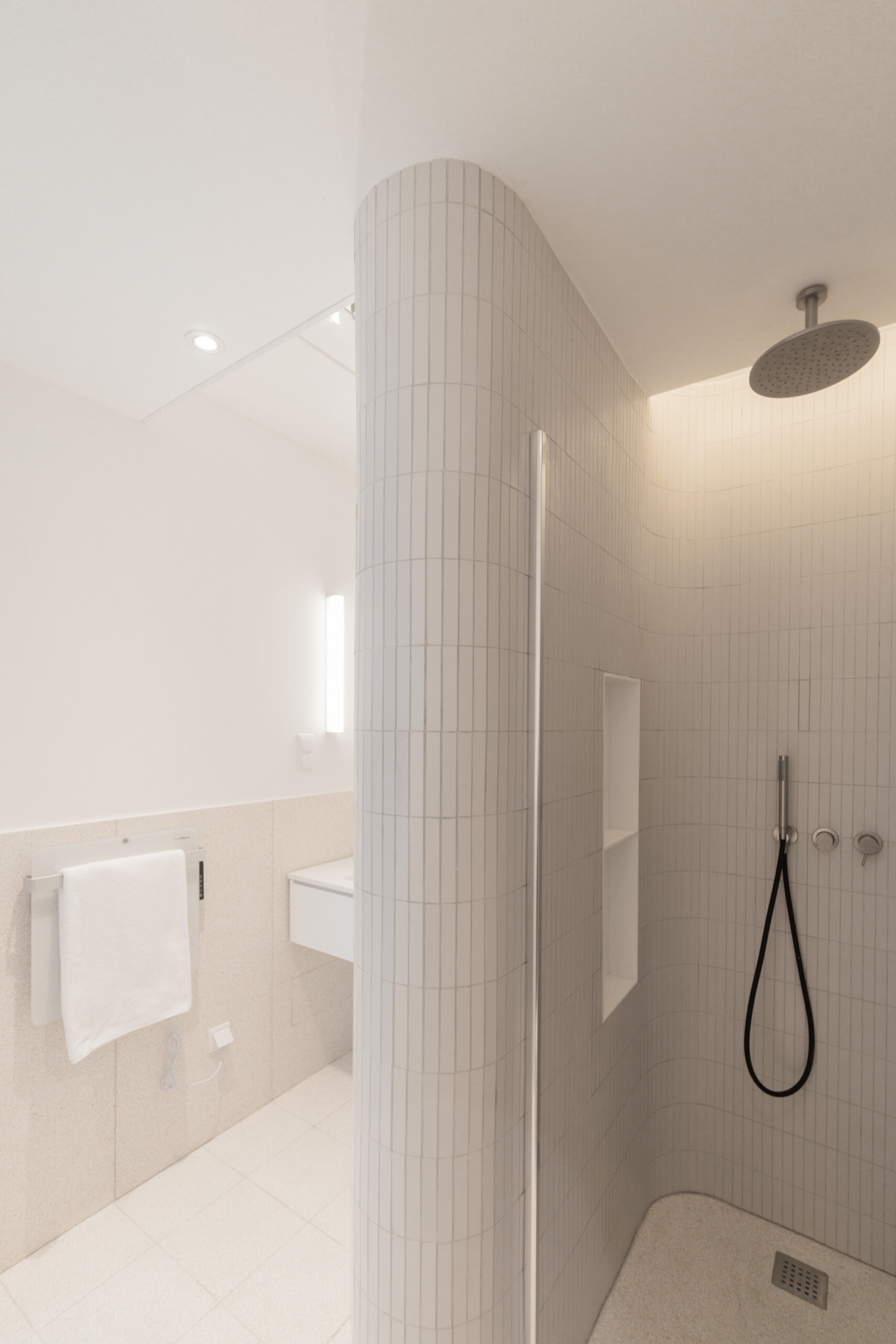
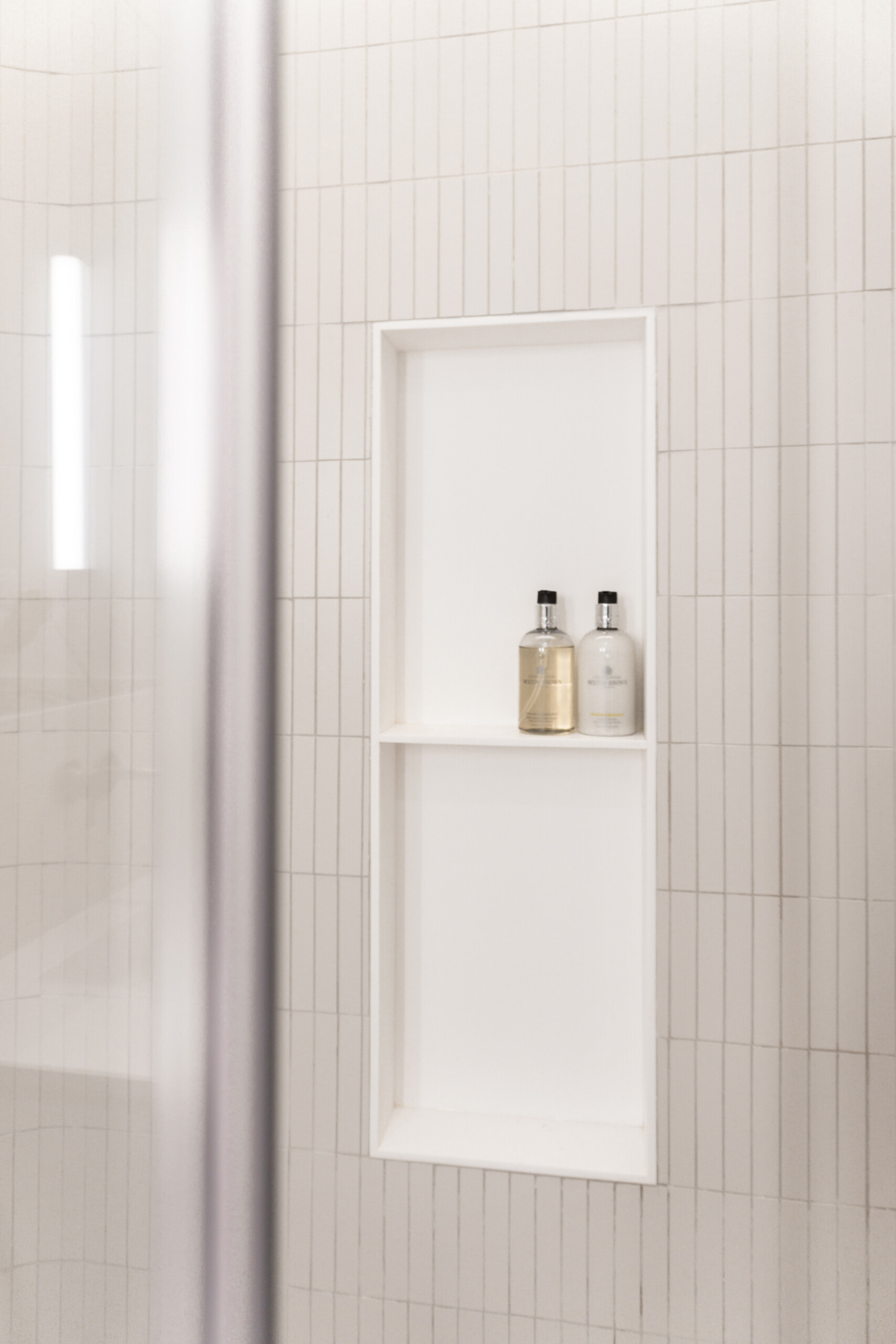
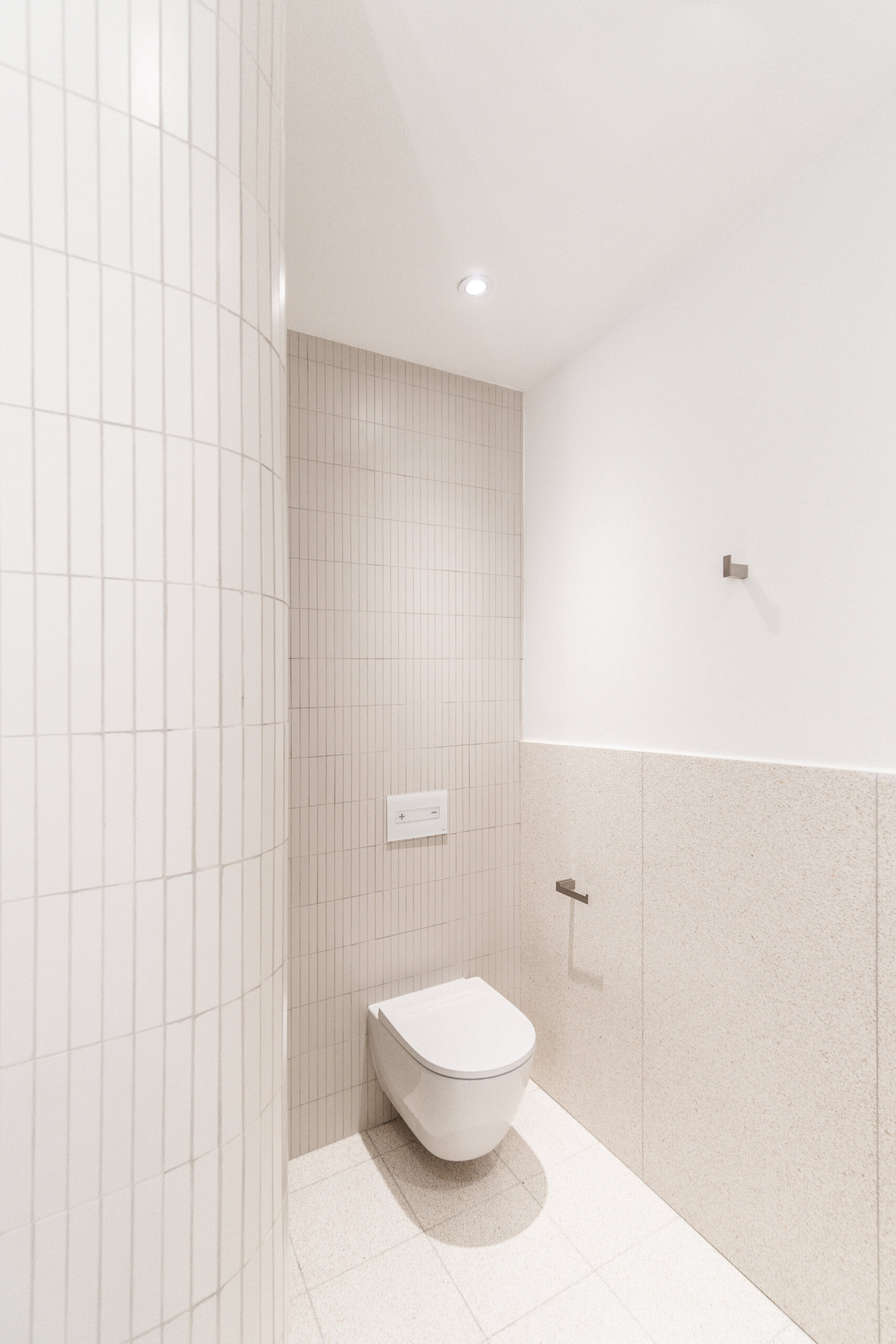
By working within the original structure and enhancing the layout with intentional design, the team has crafted a contemporary space rooted in function and elegance.