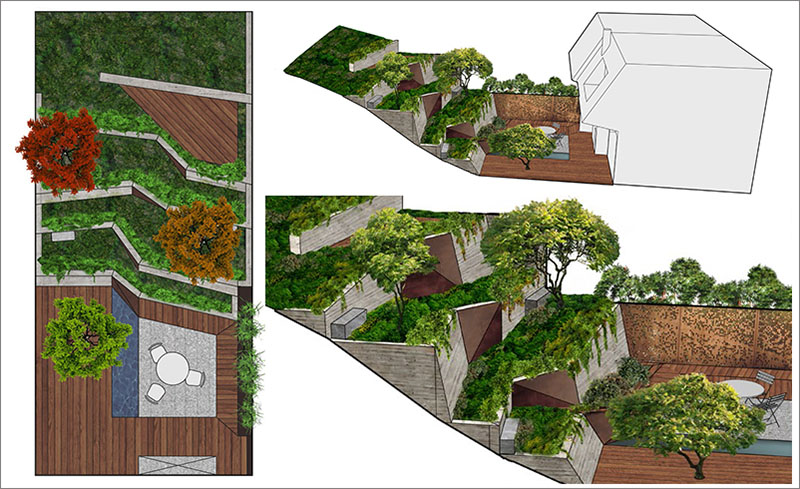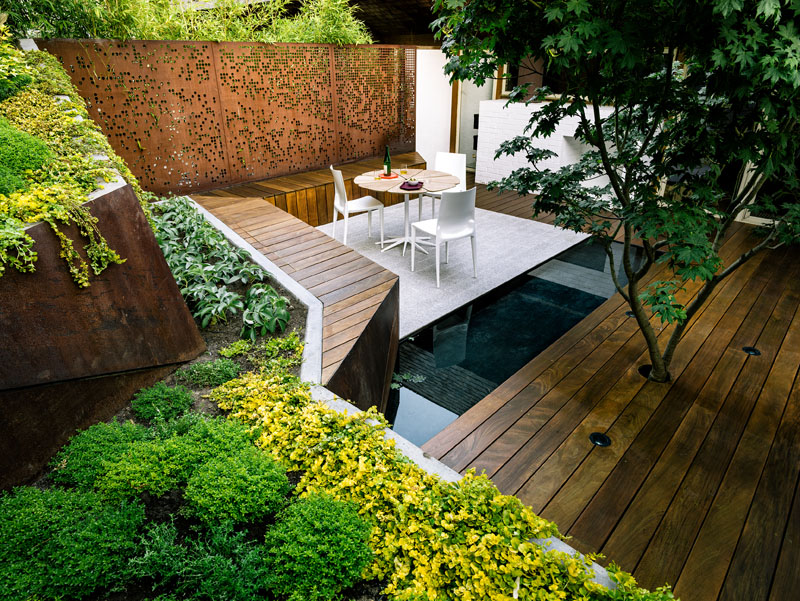Behind a 1964 townhouse in Berkeley, California, a narrow, sloping backyard has been turned into a peaceful garden retreat. Designed by Mary Barensfeld Architecture, the space now draws on Japanese design principles to turn a tricky elevation into an experience of movement, texture, light, and reflection.
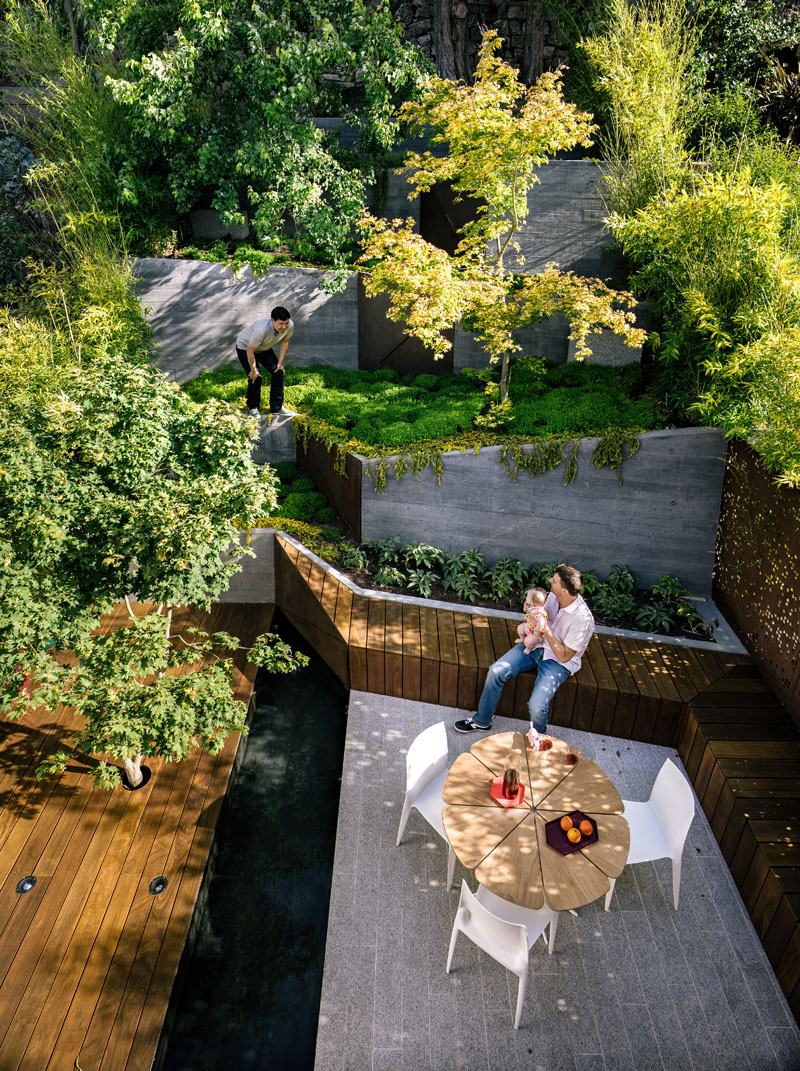
At just 23 feet wide and 50 feet deep, the backyard posed a major design challenge: how to navigate the site’s steep 17-foot elevation change without sacrificing usable space. The owners wanted a backyard that offered more than just function, they envisioned places to sit, entertain, and enjoy the views, both near the house and at the top of the garden. The result is a beautifully choreographed journey through a space that feels calm, layered, and full of detail.
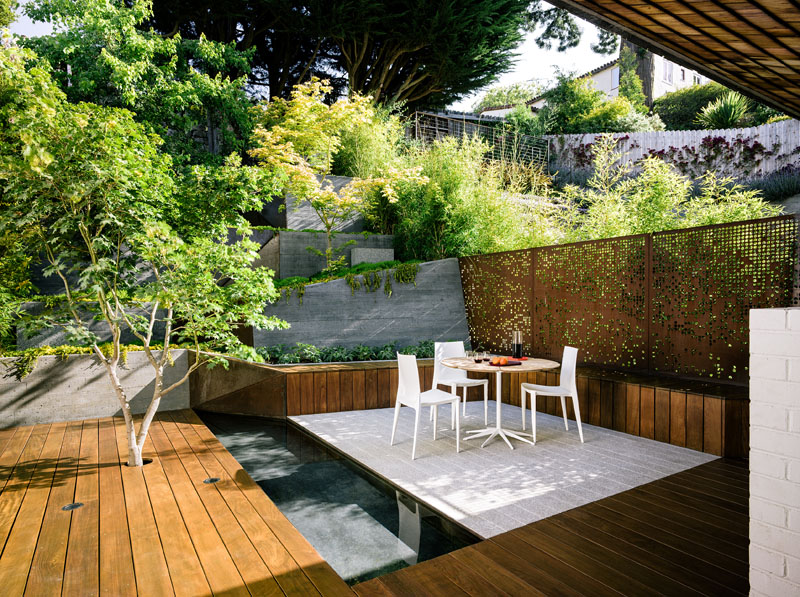
Rather than opting for a bulky, conventional stair, the architect introduced a long, gently curving ramp that winds its way through the backyard. This meandering path threads through groundcover and the sculptural limbs of three Japanese maples, blending circulation with sensory experience. Aromatic lemon thyme releases its scent underfoot, while creeping jenny and Koi bamboo add softness and color to the planting palette.
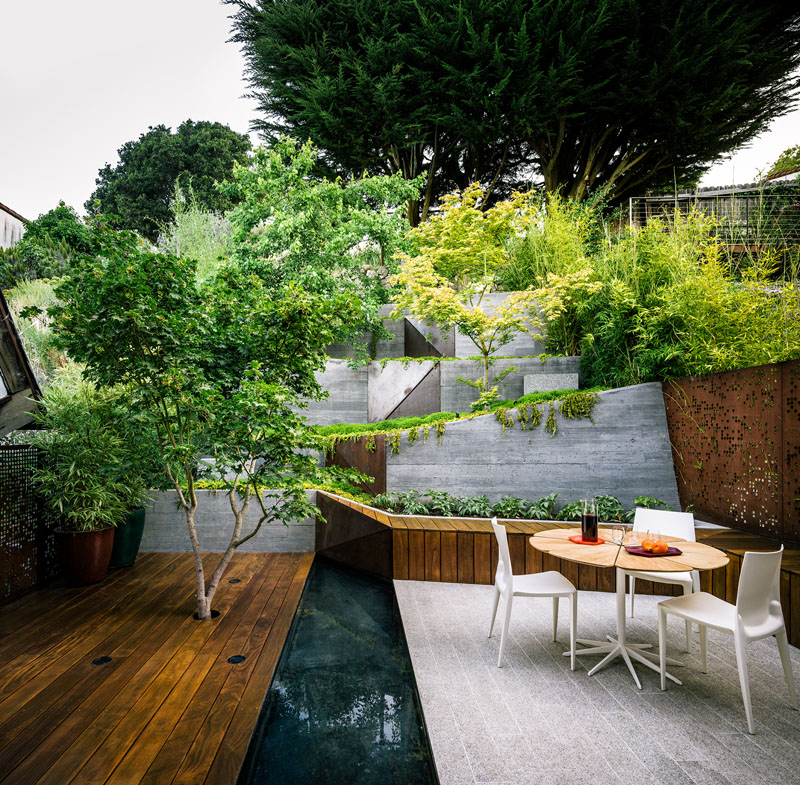
Board-form concrete retaining walls cut across the slope with angular precision, some reinforced with exposed steel “armor.” These walls create terraced planting areas, breaking up the incline and allowing room for greenery to grow. The geometry also adds a strong architectural rhythm that contrasts with the garden’s more organic elements.
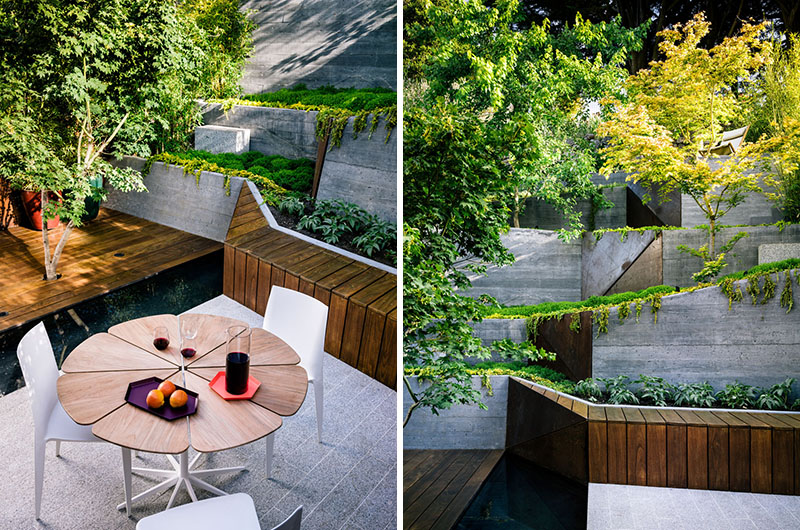
At the lower end of the yard, a 400-square-foot patio made of floating white granite slabs stretches out from the townhouse’s living room. This space includes a calm reflecting pool that mirrors sky and foliage, immediately signaling a sense of stillness. Because the patio sits at the same level as the living space indoors, the transition between house and garden feels effortless, just step outside and you’re immersed.
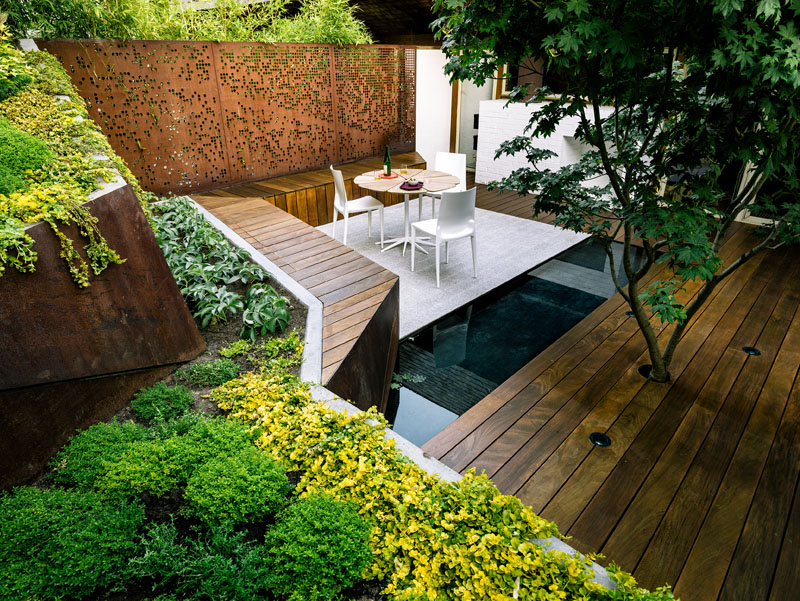
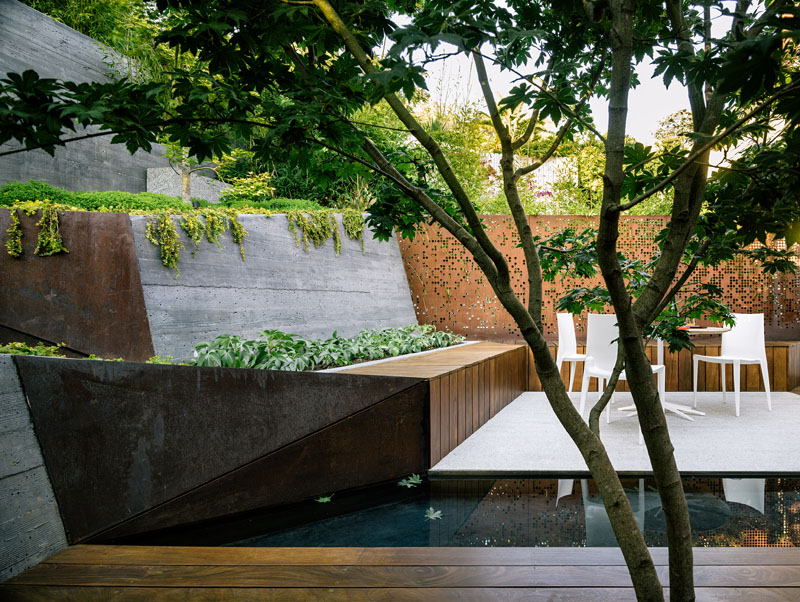
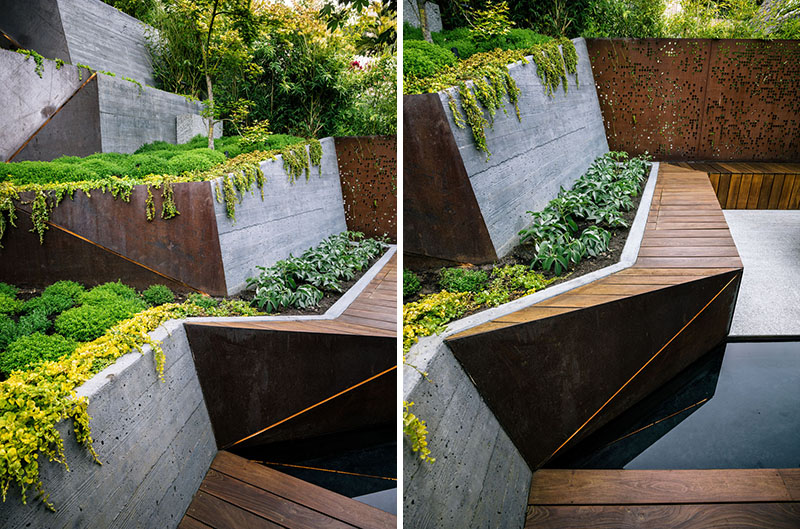
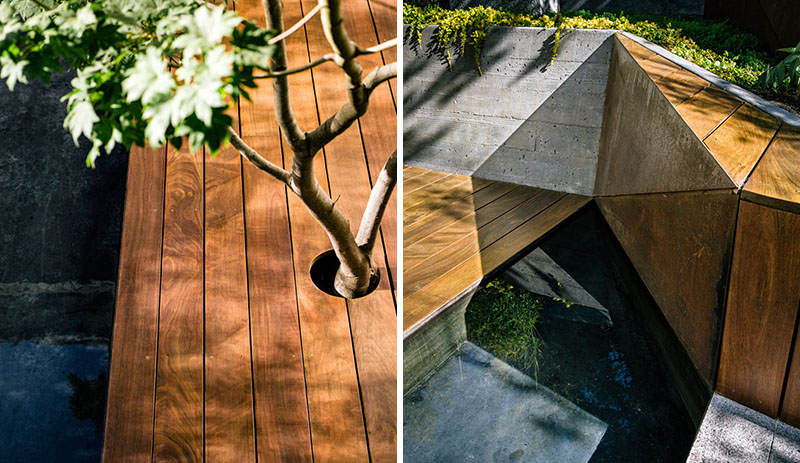
Weathering steel panels with intricate water-jet cut patterns offer both privacy and visual interest. These screens serve as planters for bamboo while also dividing the garden from the neighboring yards. Over time, the steel will continue to weather and deepen in tone, adding to the garden’s sense of evolution and age.
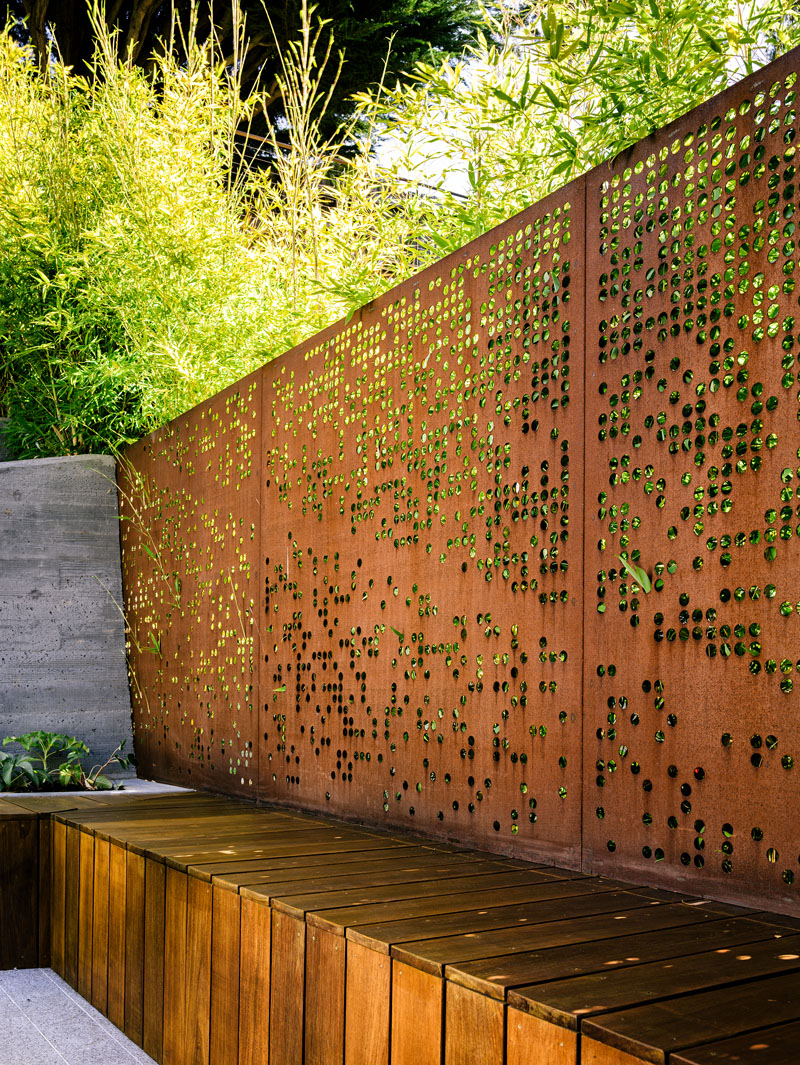
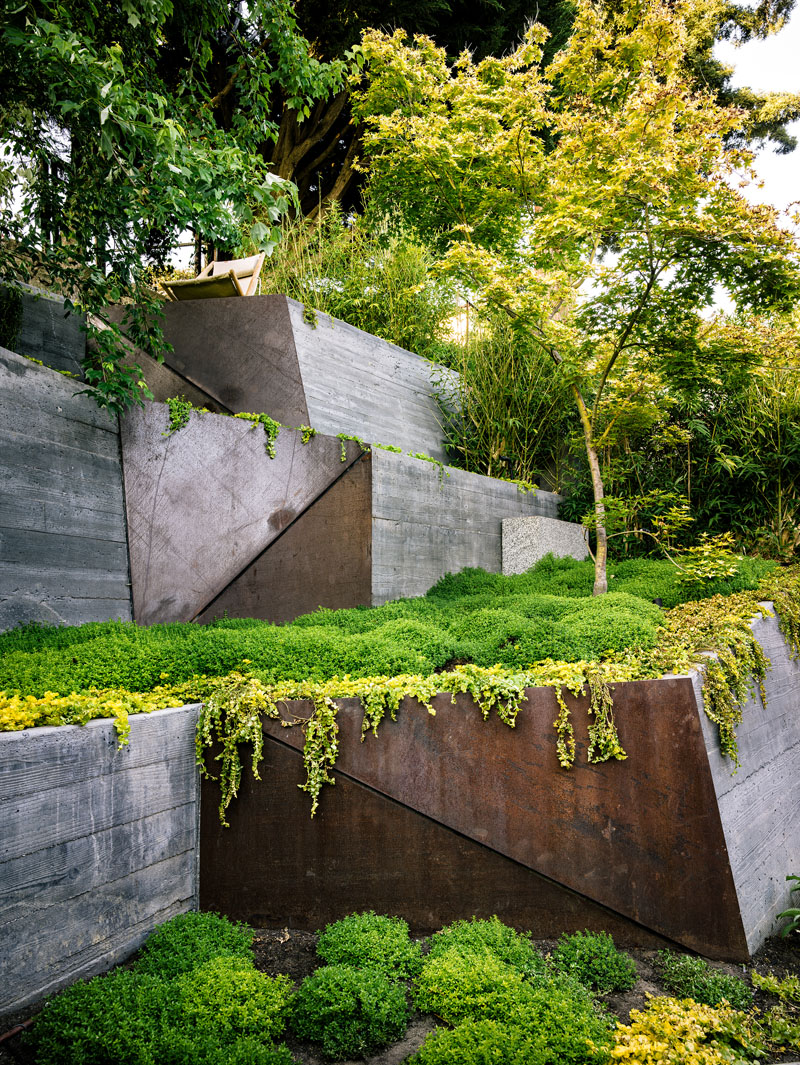
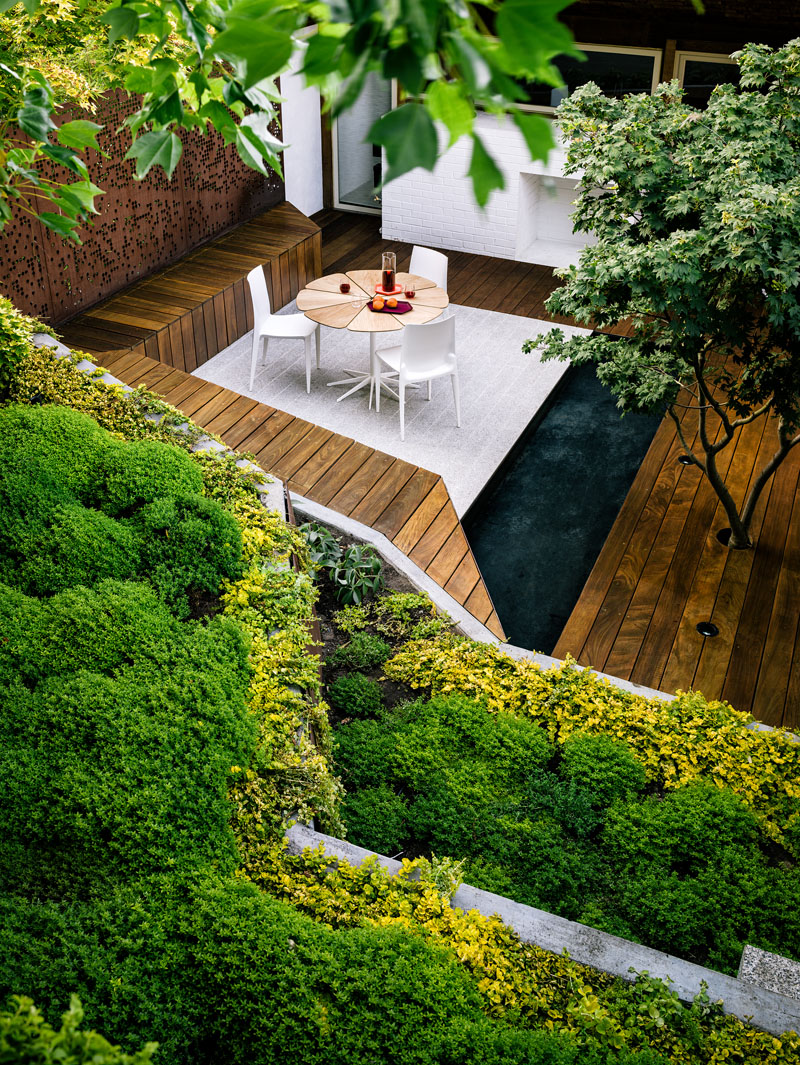
Higher up, Ipe wood decking and integrated benches create smaller spots to pause and take in the surroundings. At the very top of the site, a 60-square-foot upper terrace gives the homeowners a place to sit and take in expansive views of the East Bay and San Francisco. From this vantage point, the entire backyard unfolds below in layered textures of stone, concrete, wood, water, and foliage.
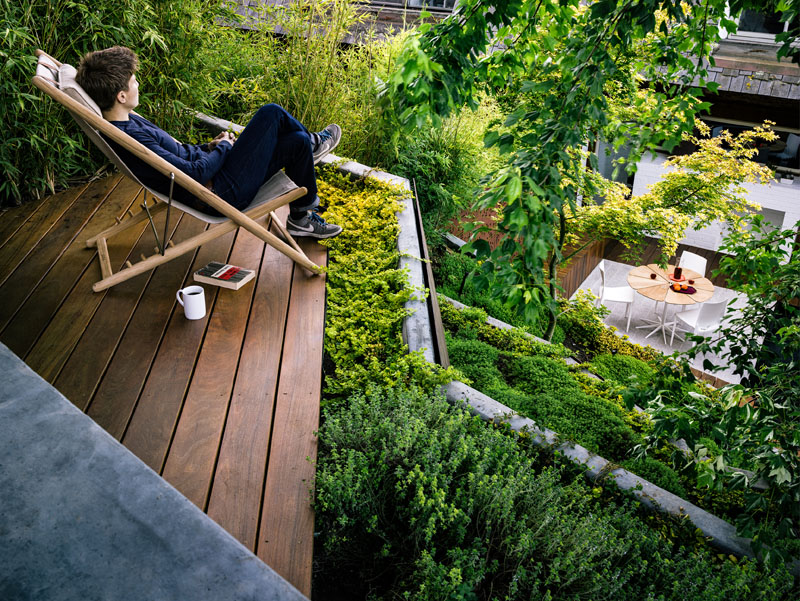
Even after sunset, the garden continues to make an impression. Triangular steel panels are backlit with LEDs, softly illuminating the garden and drawing attention to its shapes and surfaces in a completely different way.
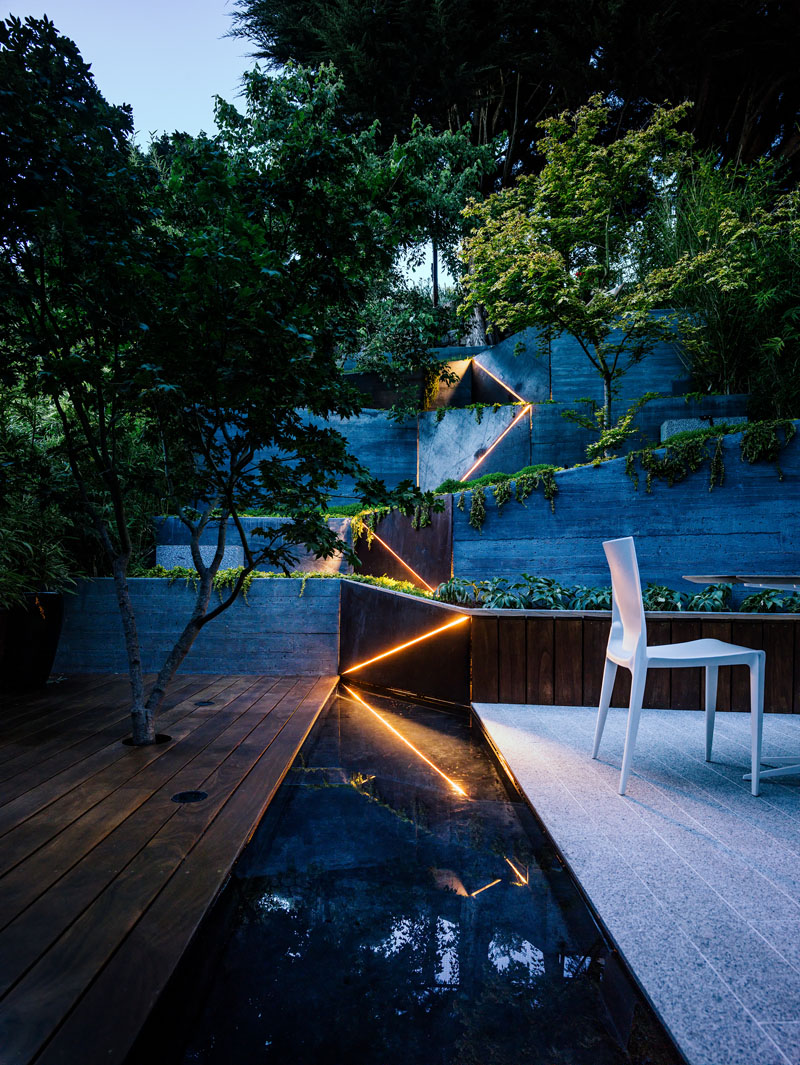
Here’s a look at the concept drawing of the backyard.
