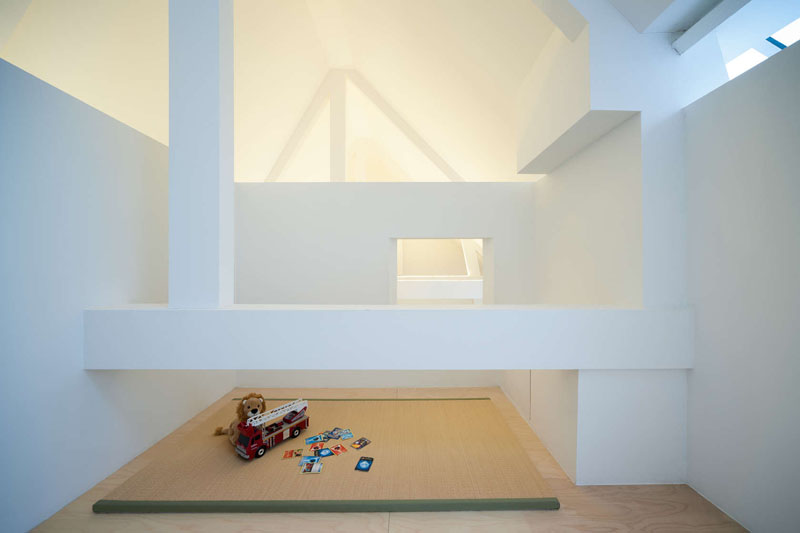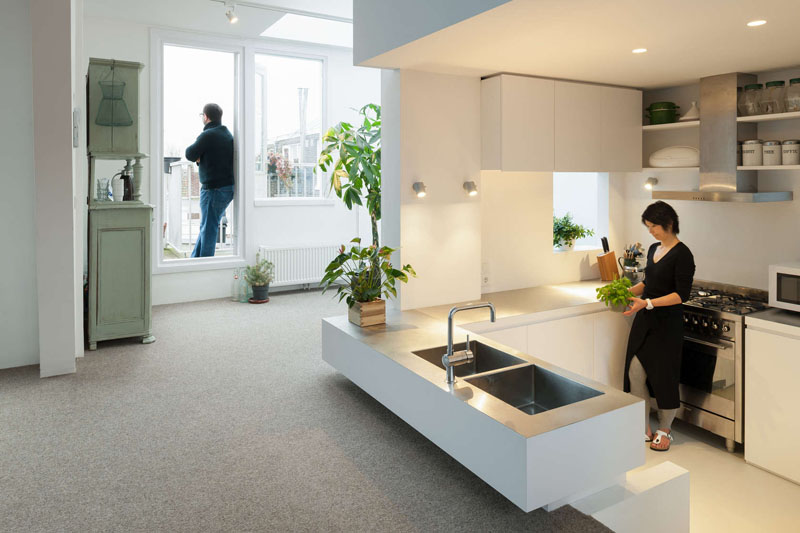When a Japanese-Italian couple with two children set out to renovate their duplex apartment in Amsterdam, their main goals were clear: more sunlight and a better sense of connection throughout the home. Designed by MAMM DESIGN, the renovation of this 85-year-old unit blends clever spatial planning with thoughtful architectural interventions that respond directly to the family’s lifestyle and cultural background.
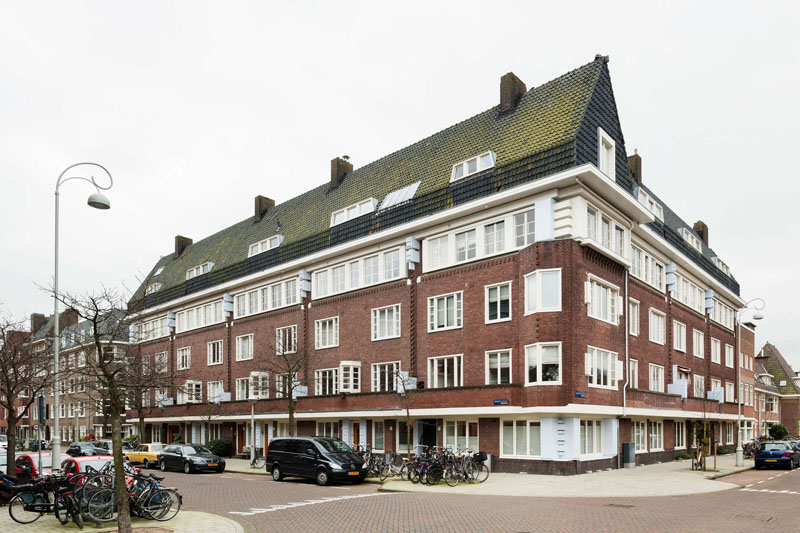
The original layout featured a skylight above the staircase, bringing natural light into the stairwell, but blocking it from the rest of the home were walls, stairs, and floor sections that cut the space in half. To resolve this, MAMM DESIGN made a bold move: they removed the walls, the staircase, and even a section of the upper floor, creating a vertical void. This new central volume not only distributes light deeper into the home but also creates sightlines that let family members feel visually connected across floors.
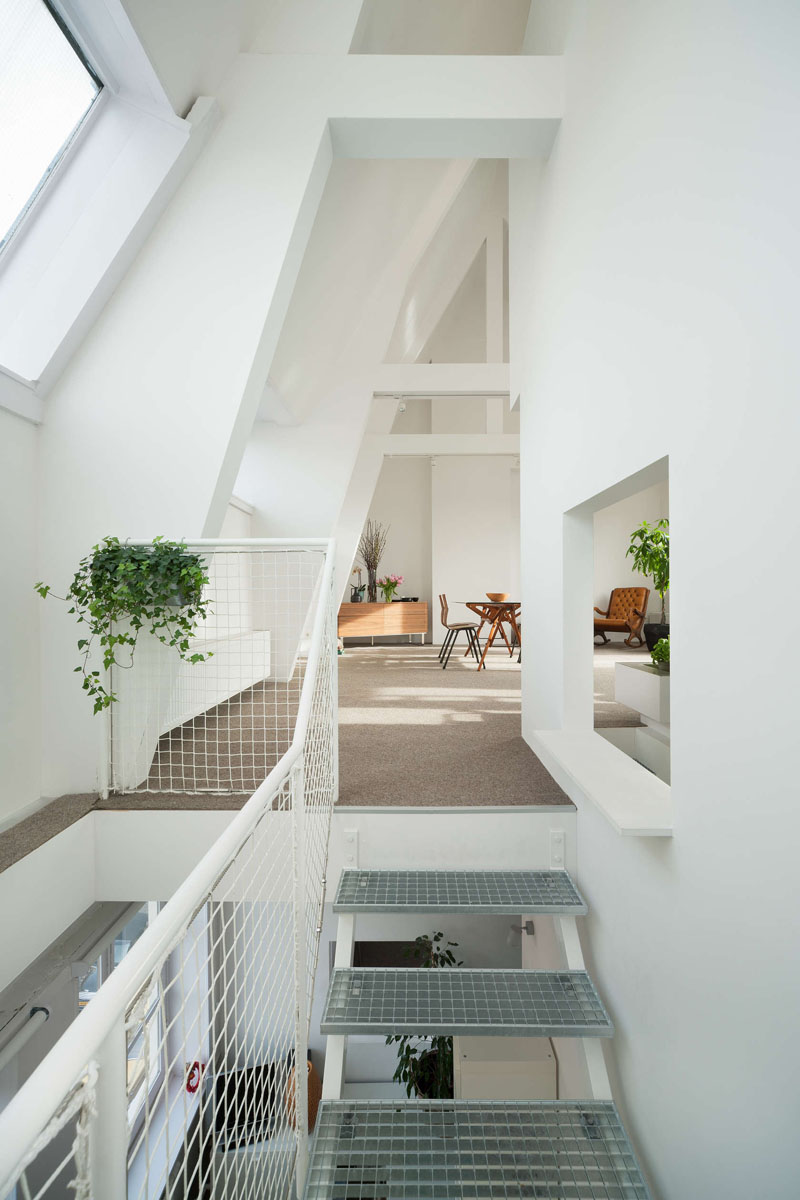
At the heart of the renovation stands a tower-shaped structure that spans two floors. It cleverly concentrates the home’s plumbing functions, kitchen, bathroom, and toilets, into one vertical unit, using the location of the existing pipe box for efficiency. Wrapped by a grated staircase that circles up and around it, the tower becomes a sculptural and functional centerpiece. The stair’s transparency helps maintain light flow and visual openness.
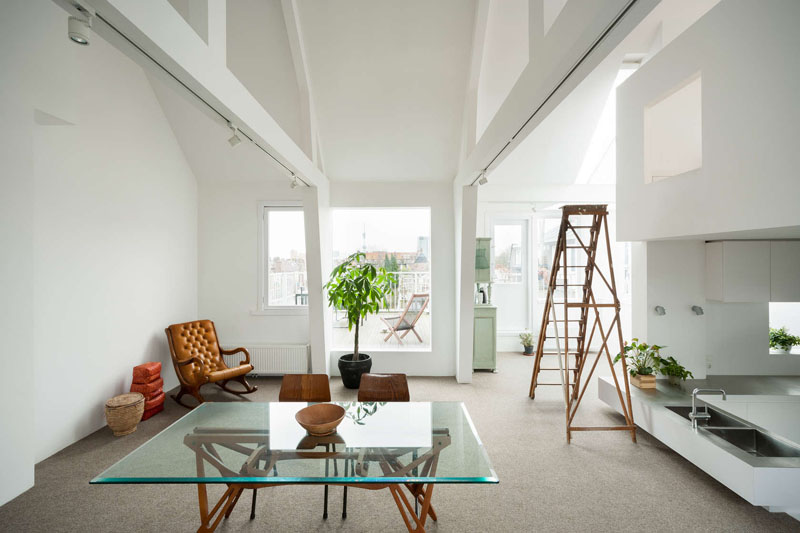
The kitchen is an unexpected highlight. Rather than placing it at eye level, the designers chose to sink it down into the floor. This move subtly separates it from the living area without needing physical walls. Directly above it, tucked into a lofted nook, is a cozy play area for the children, another example of how verticality is used not just for circulation, but for layering moments of family interaction.
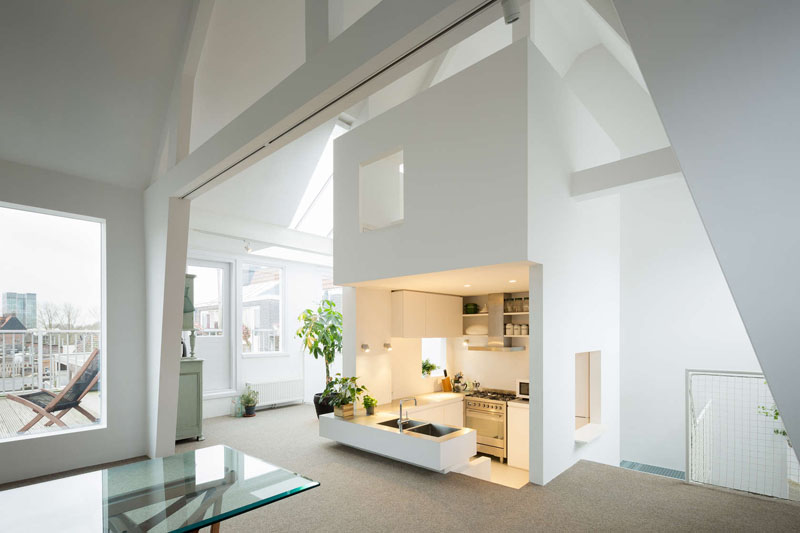
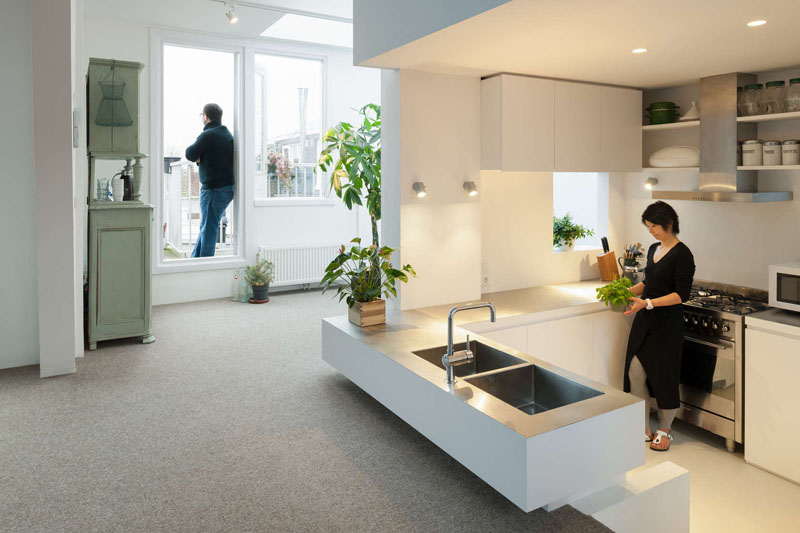
To further amplify the effect of the existing skylight and newly opened space, every surface inside was painted white. The color choice helps bounce sunlight around, softening overcast days and fulfilling the couple’s request for a brighter, more uplifting environment.
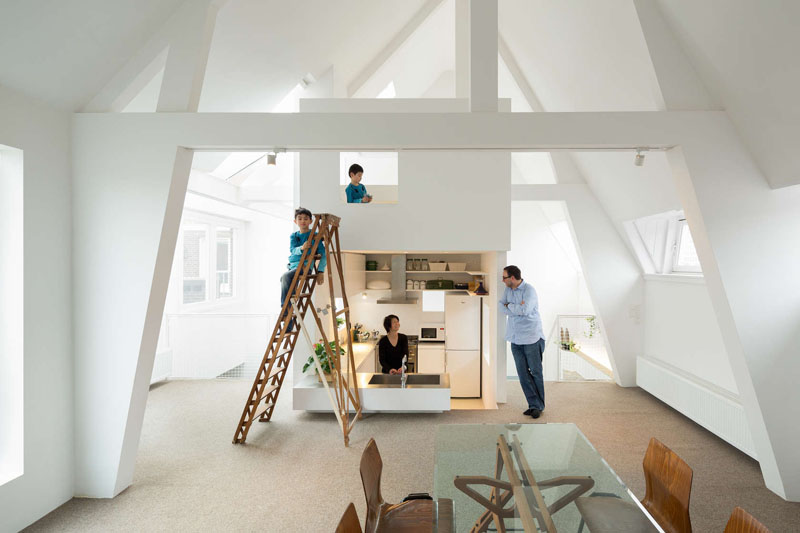
This renovation doesn’t rely on extra square meters, it relies on intelligent design. By carving out volume instead of simply dividing floor area, MAMM DESIGN has delivered a home that feels far more spacious than its footprint suggests. Every element, from the open void to the stair treads, plays a role in connecting the family and maximizing natural light.
