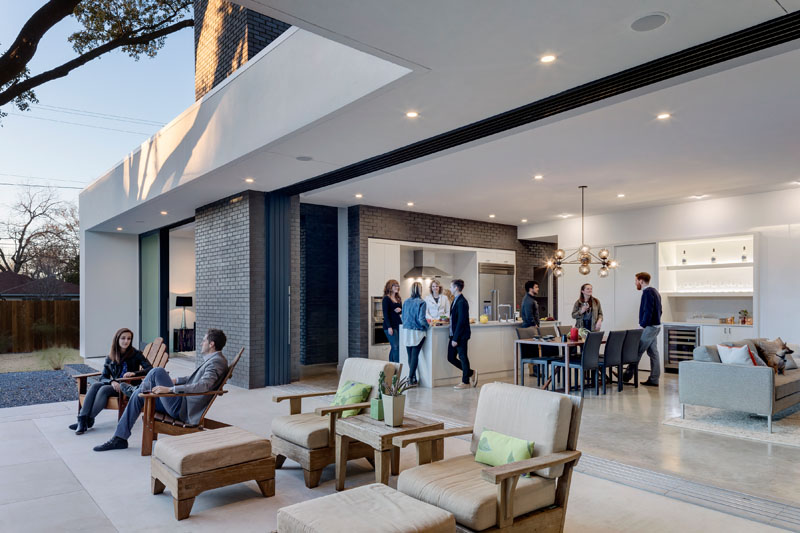In the heart of Austin, Texas, the Main Stay House (also known as the Lindell Residence), reimagines urban living with a design that’s all about simplicity, connection, and seamless indoor-outdoor flow. Designed by Matt Fajkus Architecture, with interiors by Joel Mozersky Design and landscaping by Open Envelope Studio, this home offers a fresh take on modern minimalism while staying rooted in Texas warmth.
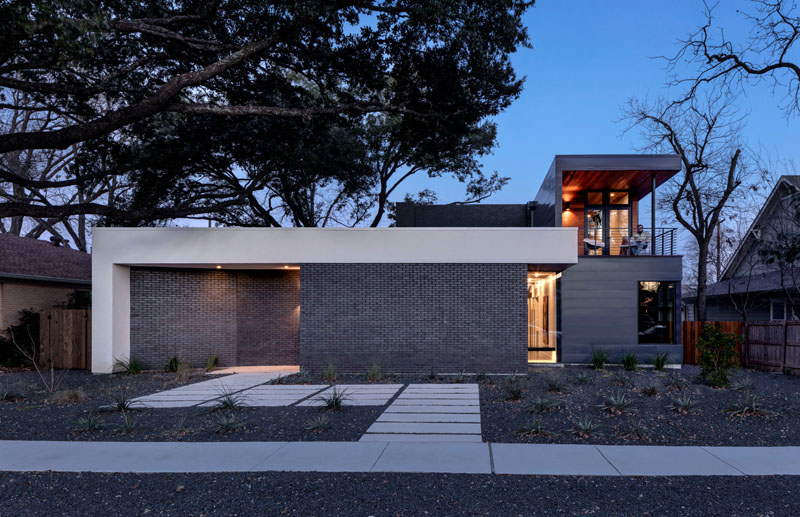
From the street, the house stands out with its unconventional approach: a front masonry wall that replaces the traditional residential fence. This wall isn’t just a boundary, it’s an architectural statement that blends privacy with intrigue, offering selective glimpses into the home while shielding it from full view.
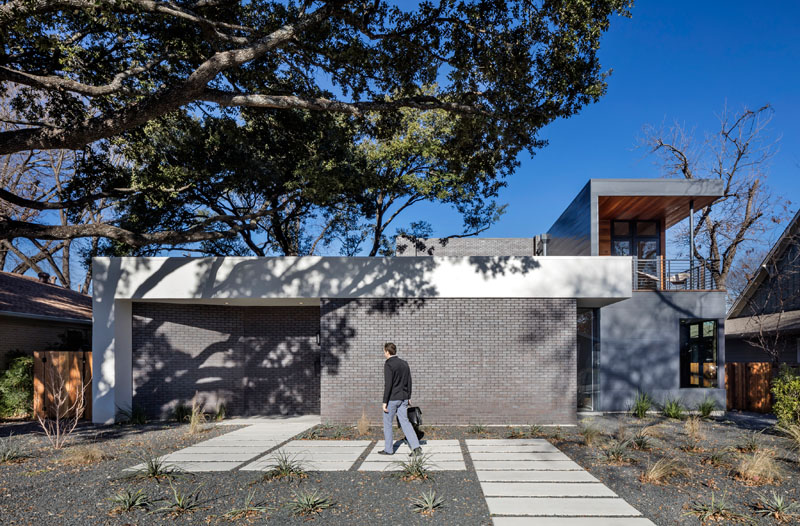
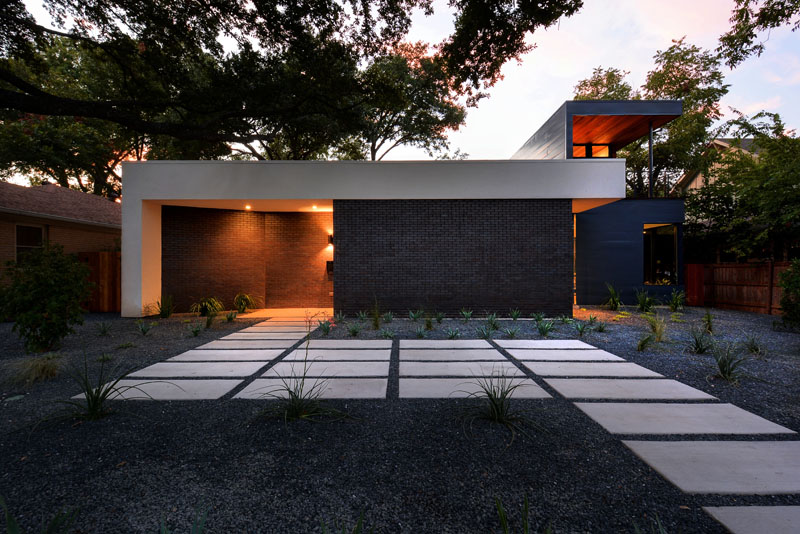
The gray masonry is more than just structural, it’s a defining material choice. The brickwork’s tone and texture contrast beautifully with the softer interior finishes, creating a cohesive design language that is visible from every angle.
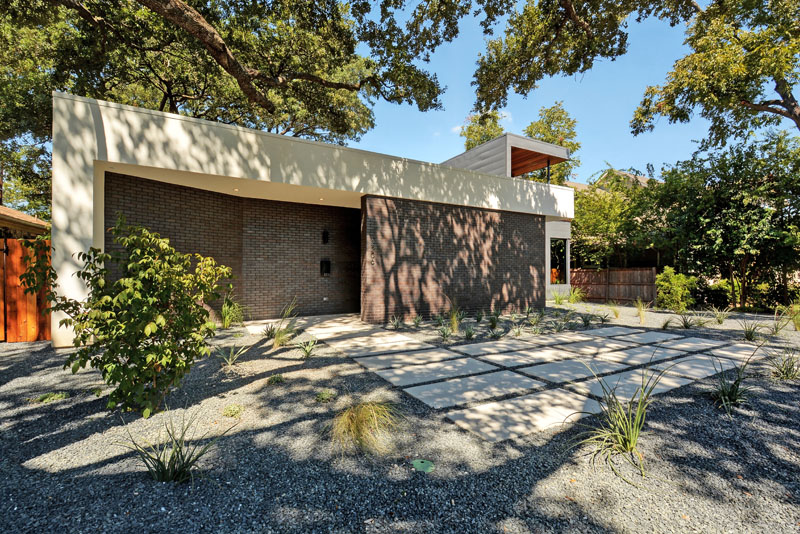
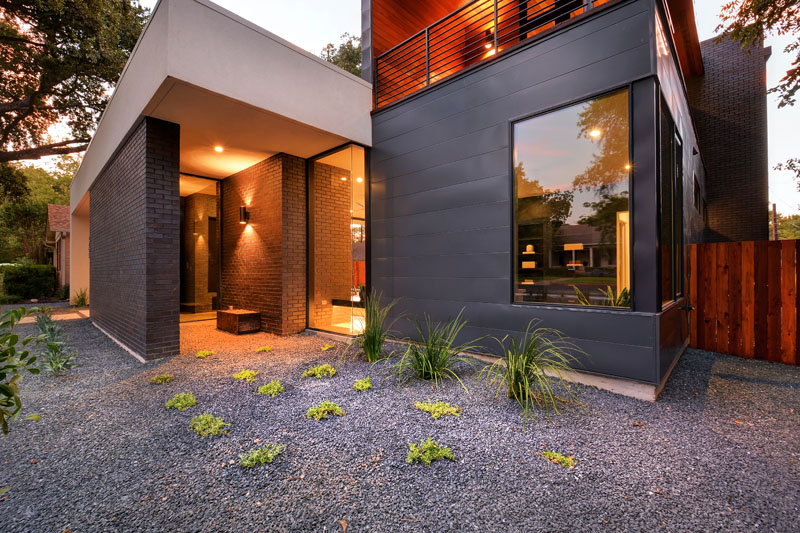
Rather than a straight path, the entry experience is guided by the facade’s layout, leading visitors toward a striking pivoting front door. This indirect approach heightens privacy while making arrival feel intentional and considered.
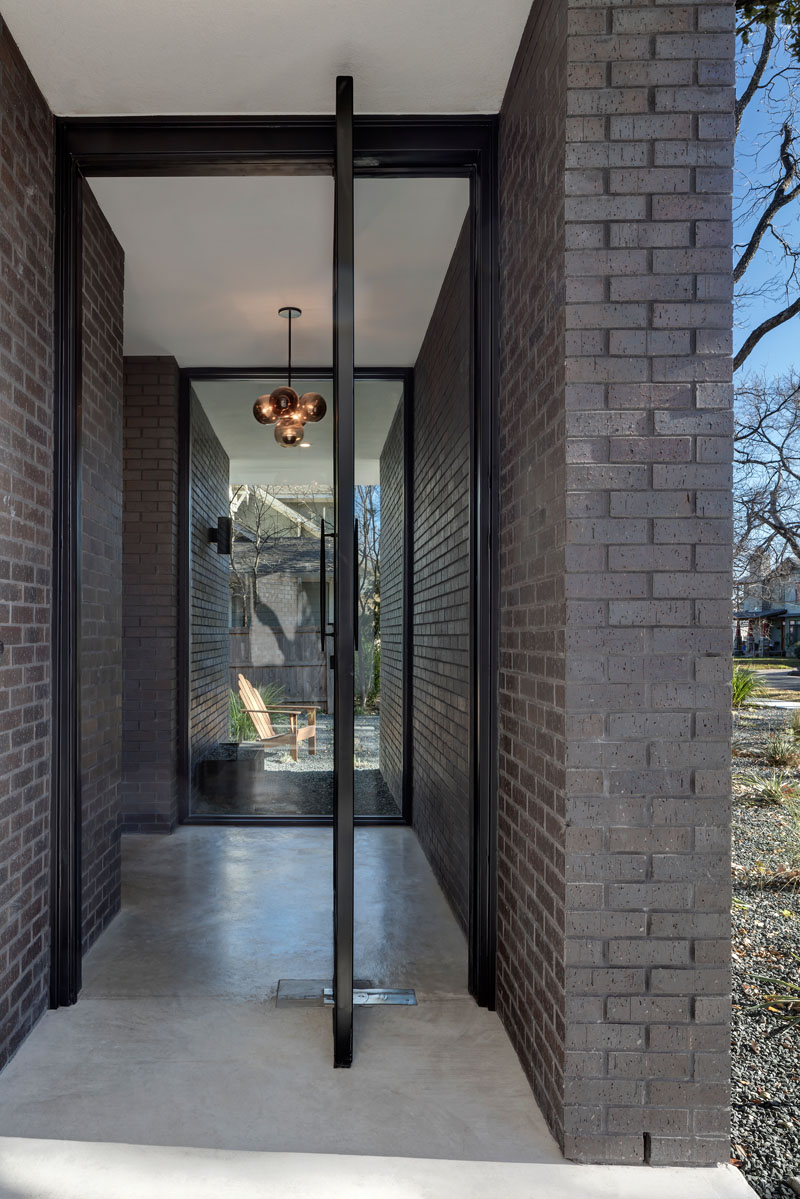
Inside, the open floor plan blurs boundaries between spaces. The living area is anchored by a fireplace, with a nearby bar for entertaining. The kitchen flows directly into this shared space, with the dining table, and its artful pendant light, acting as a natural divider between cooking and lounging zones.
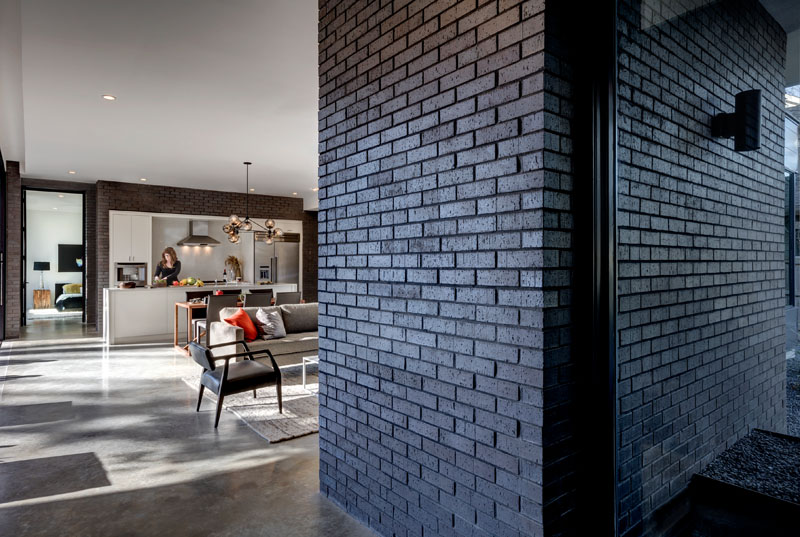
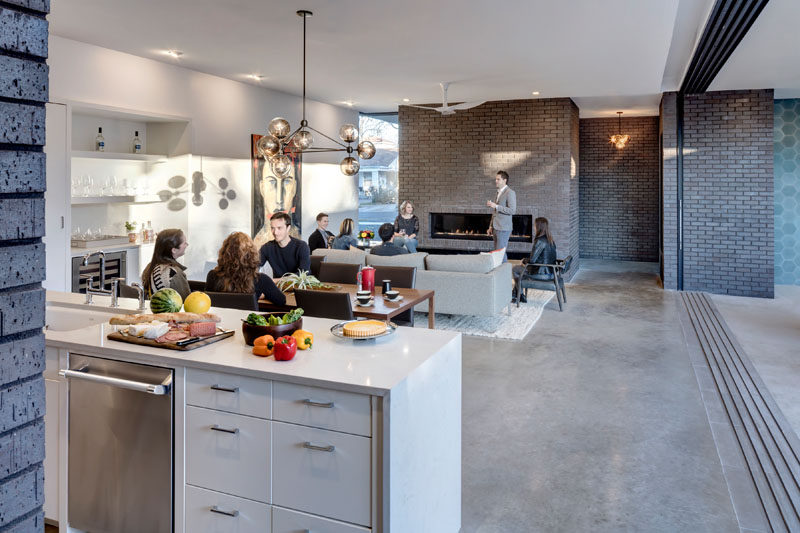
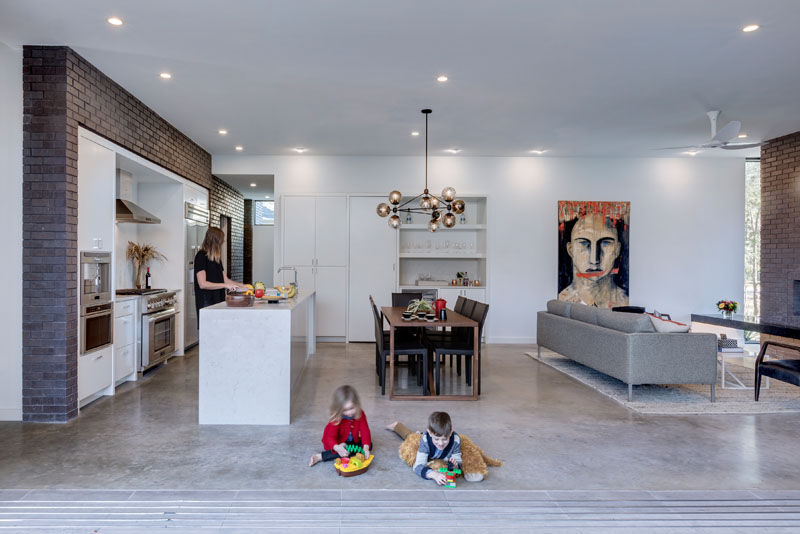
Large sliding glass doors turn the great room into a flexible living space, opening wide to welcome fresh air and extend the interior into the backyard. Even the bedroom benefits from this feature, with direct access to outdoor spaces when the doors are open.
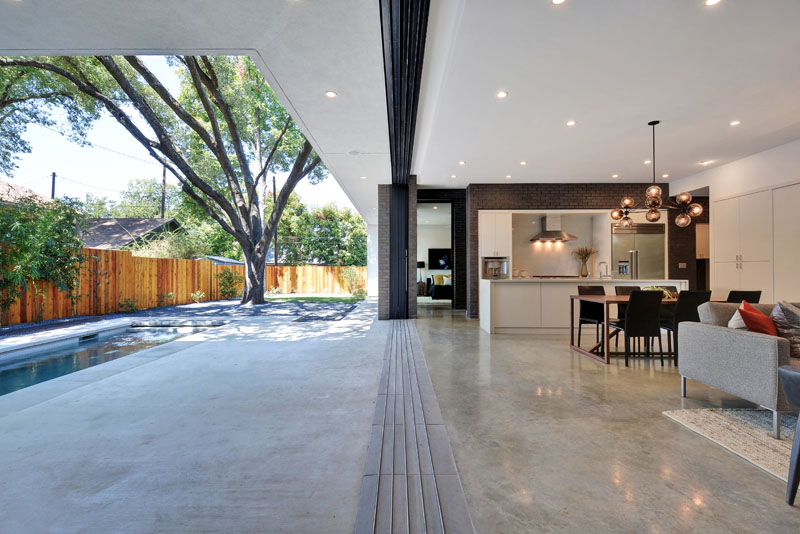
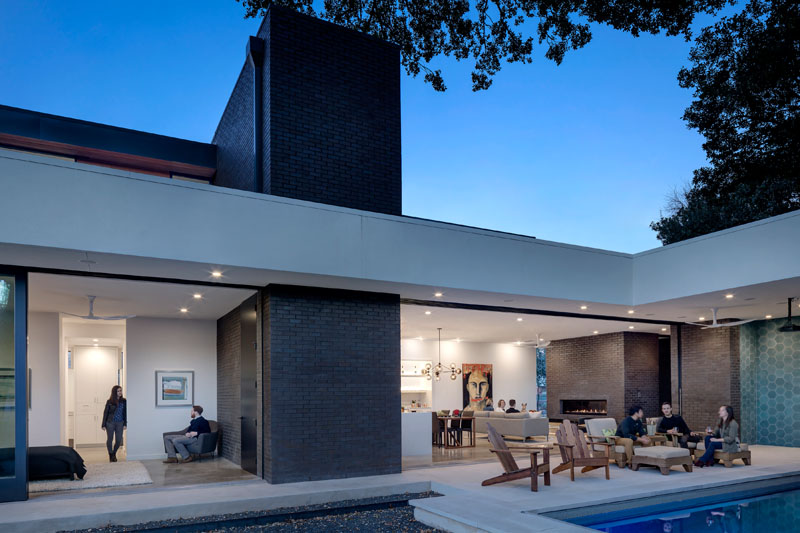
The backyard is a private retreat, with an outdoor patio nestled between the pool and the home. An original large tree offers natural shade, while the landscaping, designed to thrive in Texas heat, keeps the space inviting year-round.
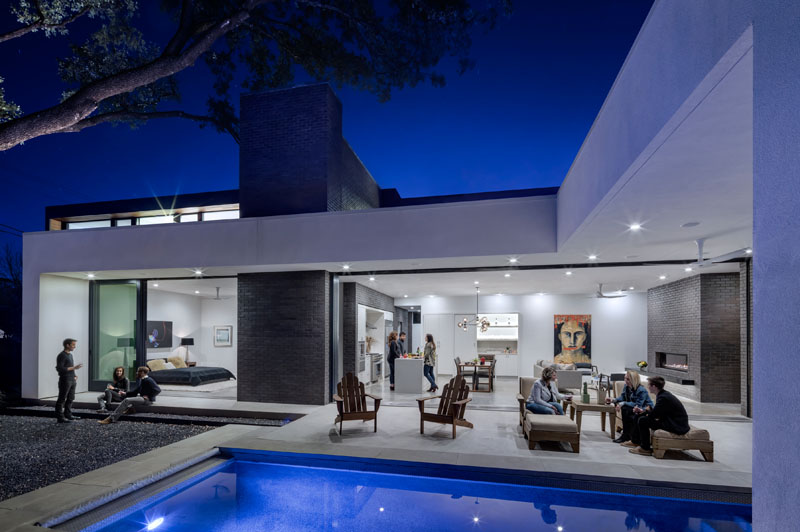
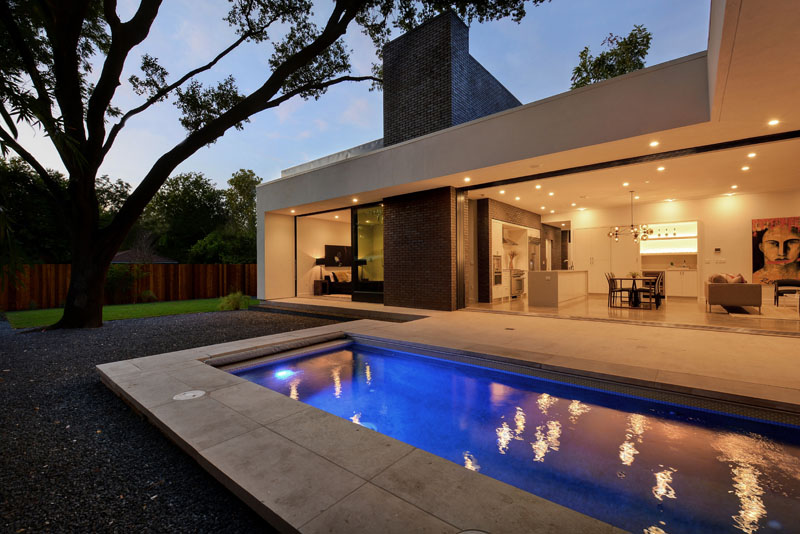
This home is a thoughtful example of urban residential design, showing that minimalism can feel warm and inviting, and that privacy can exist without sacrificing openness. It’s a home designed for comfortable living, inside and out, with every element carefully considered.
