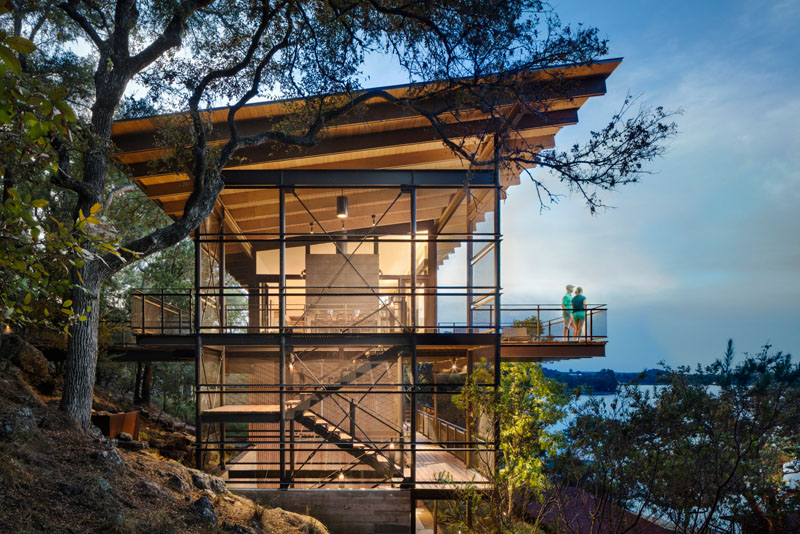Photography by Andrew Pogue
Set near Marble Falls, Texas, this striking lake house is designed to take full advantage of its elevated setting. Created by Lake Flato Architects, it rises above the treetops to offer an almost 180-degree view of the water, turning every room on the top floor into a front-row seat to the lake’s beauty.
The steep, rising terrain called for a vertical design, and the result is a three-story residence that feels like it was meant to grow from the hillside. Long and narrow, the structure places all living spaces at the very top, just above the tree line, so every glance outward captures the shimmering water.
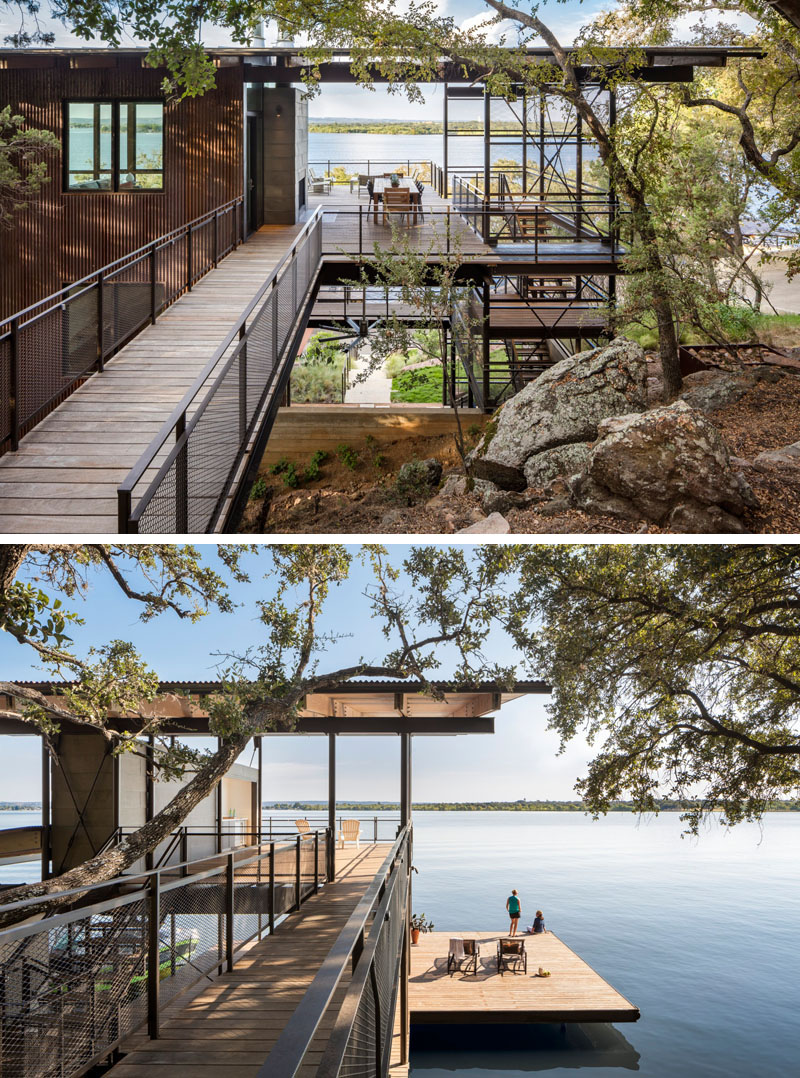
Photography by Andrew Pogue
A north-facing wall of glass opens to the lake, while carefully placed southern windows offer framed glimpses of the rugged hillside. On one side, a cantilevered deck reaches toward the water; on the other, a bridge anchors into the slope, tying the home to its surroundings.
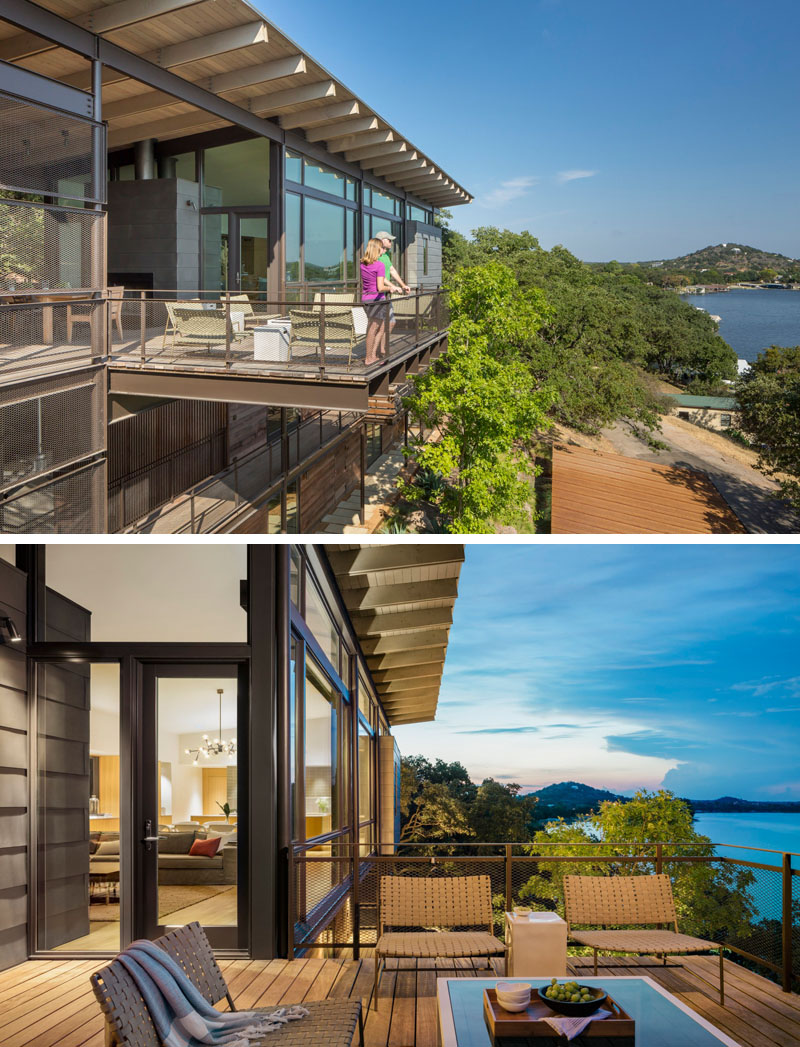
Photography by Andrew Pogue
The living room is a space where views and warmth coexist. Floor-to-ceiling windows let in endless daylight, while the fireplace becomes a cozy counterbalance to the openness. It’s a place designed for watching the light change over the water, any time of year.
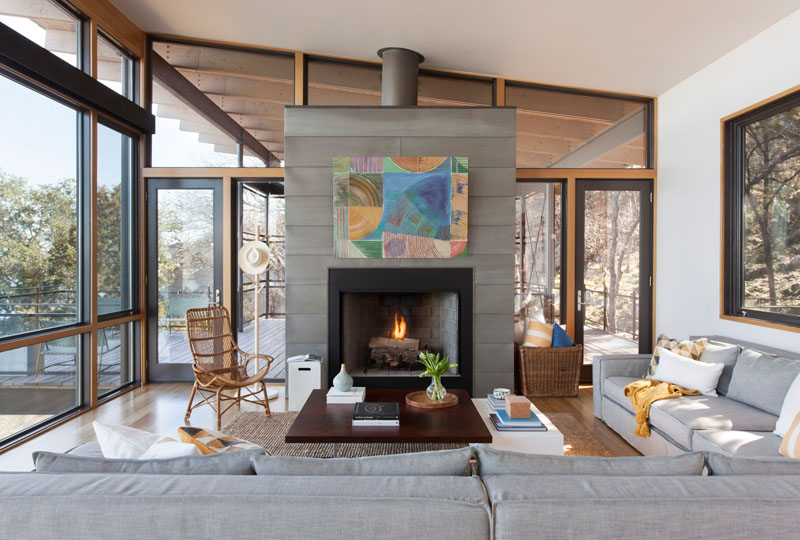
Photography by Ryann Ford
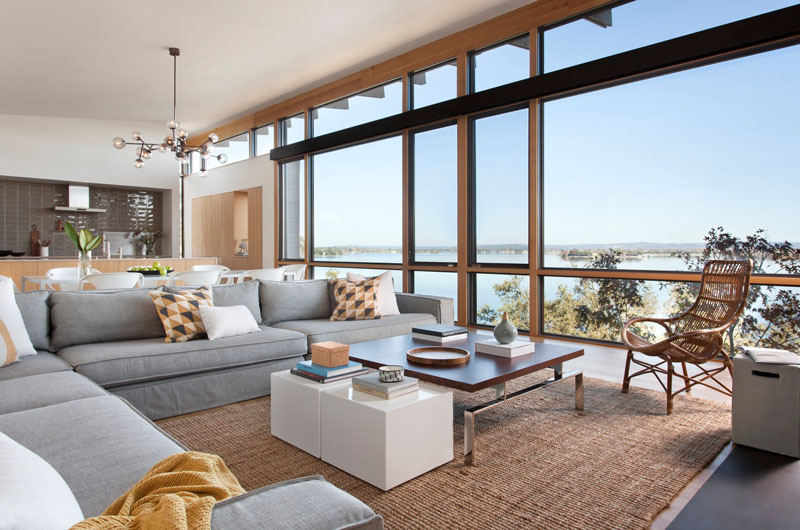
Photography by Ryann Ford
Set just behind the living space, the dining room keeps its connection to the lake while adding a touch of sculptural drama. A statement pendant light hangs overhead, lending the space a warm, intimate glow during evening meals.
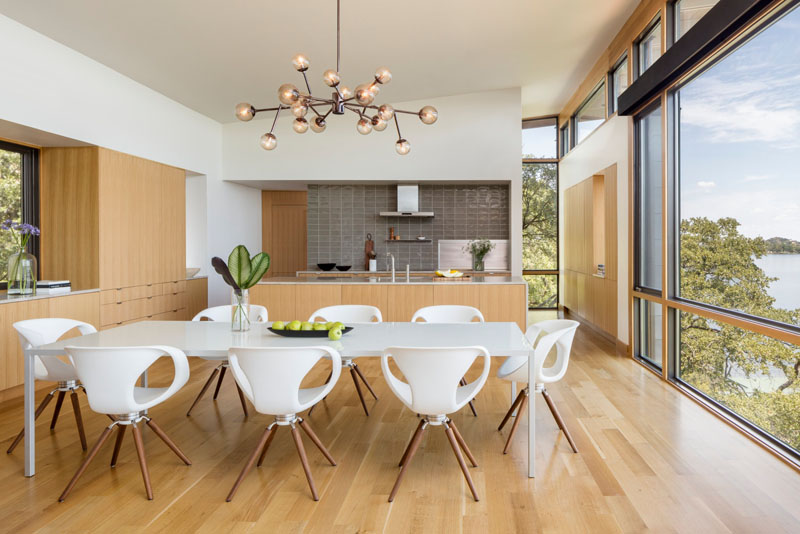
Photography by Andrew Pogue
Beyond the dining area lies the kitchen, strategically placed to maintain sightlines to the lake. Every window feels intentional, framing postcard-worthy views of water and hillside, making even the most everyday moments feel scenic.
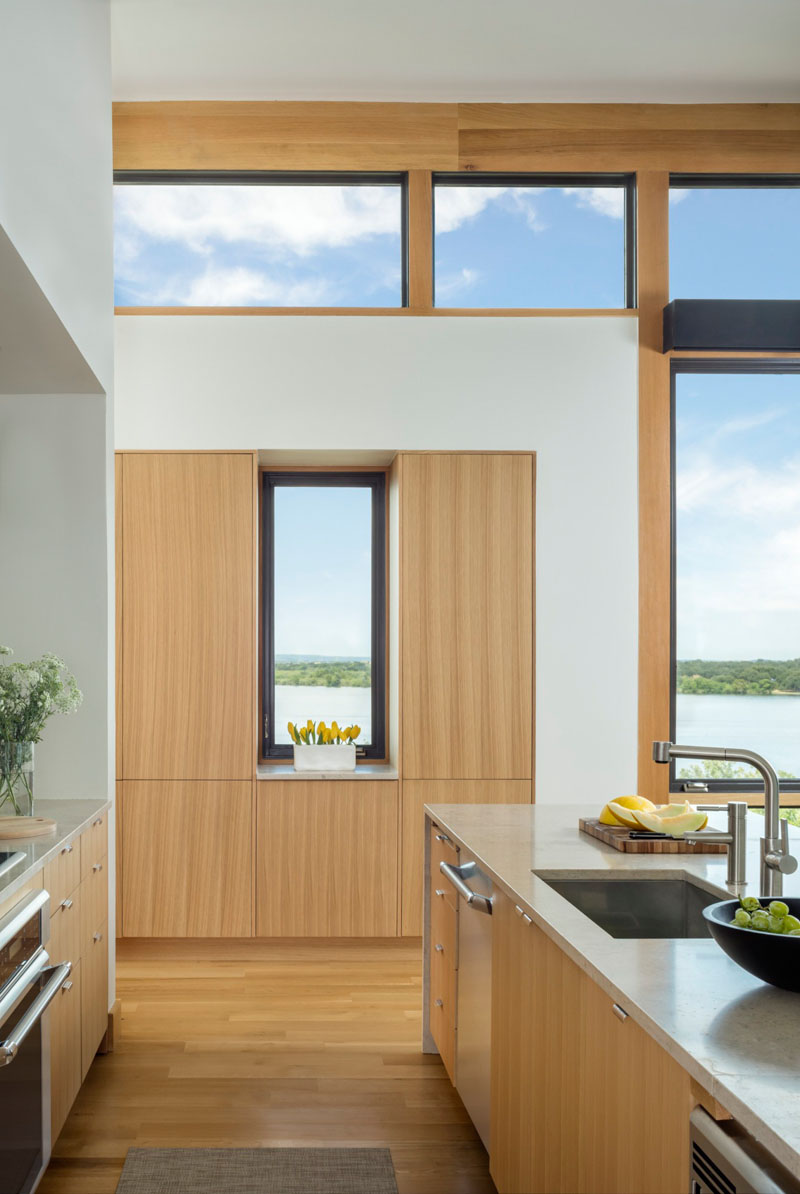
Photography by Andrew Pogue
The lower two floors are devoted to rest and retreat. Four separate bedrooms create a private escape for family and guests, with small walkout balconies that overlook the surrounding landscaping, perfect for a quiet morning coffee or stargazing at night.
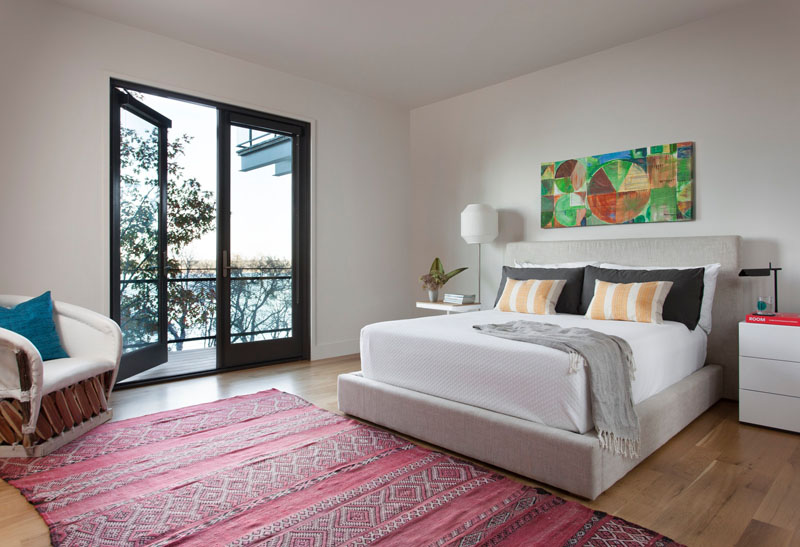
Photography by Ryann Ford
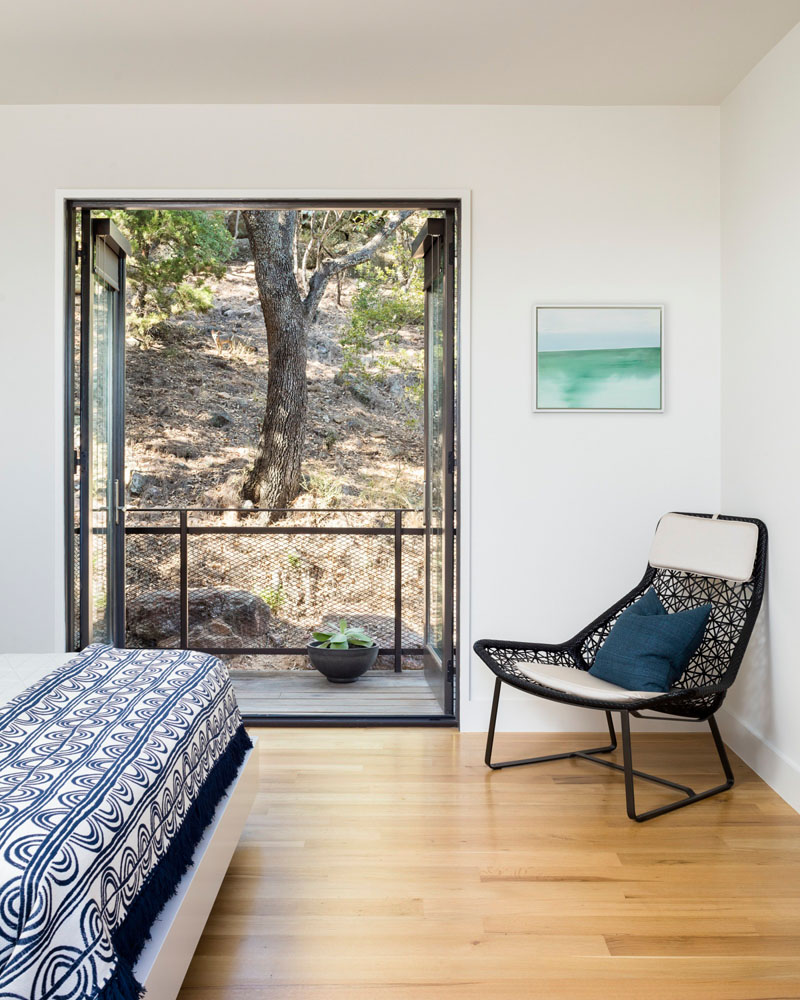
Photography by Andrew Pogue
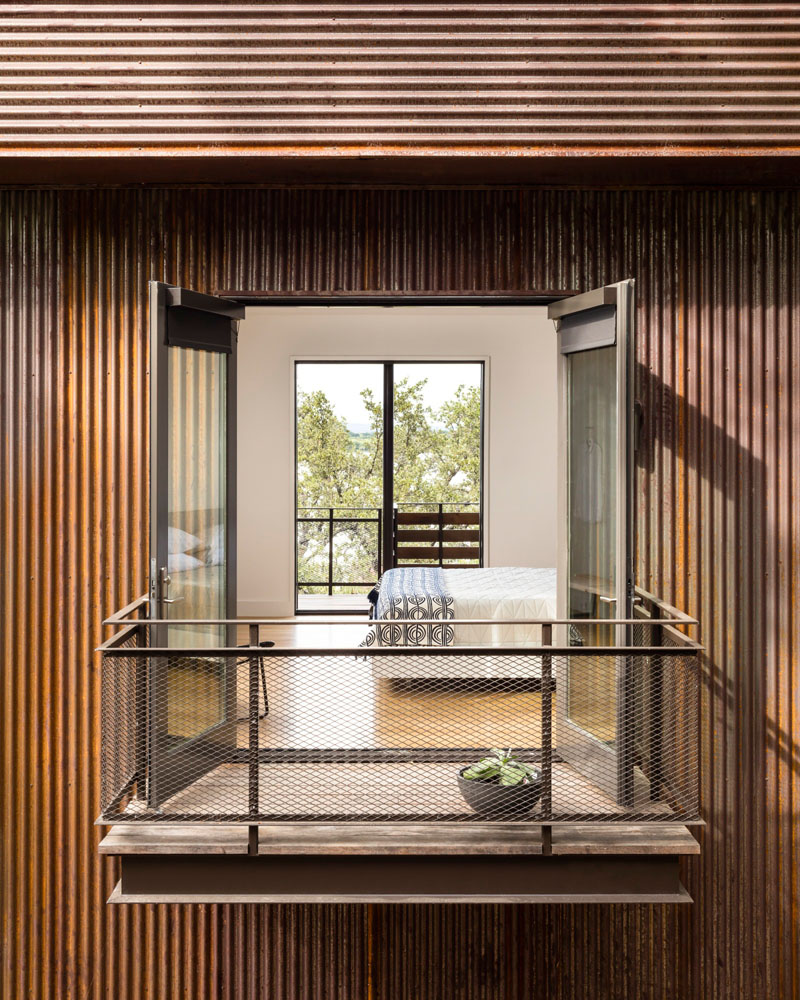
Photography by Andrew Pogue
One bathroom takes a playful approach to balancing light and privacy, with a mirror that slides over the window when needed. It’s a smart touch that keeps the space adaptable.
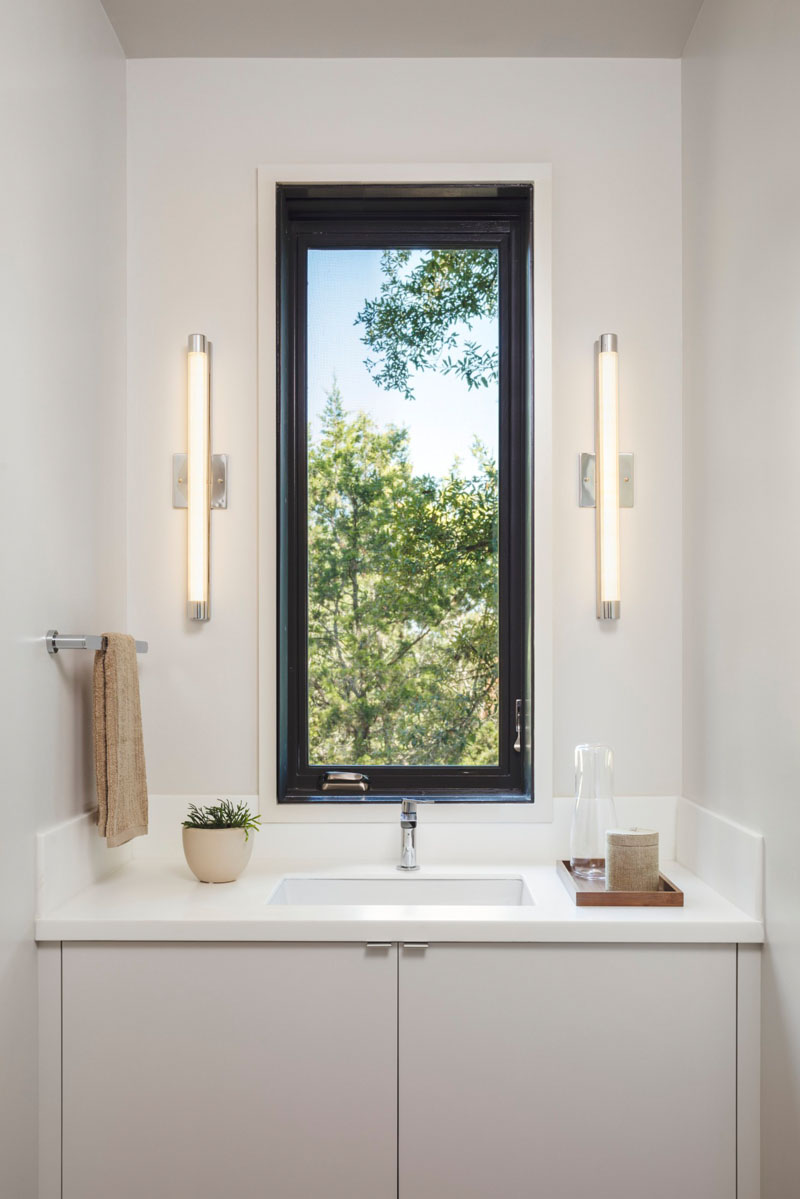
Photography by Andrew Pogue
With its elevated perch and its thoughtful framing of water and hillside views, this lake house feels both connected to its rugged surroundings and sheltered from the everyday.
