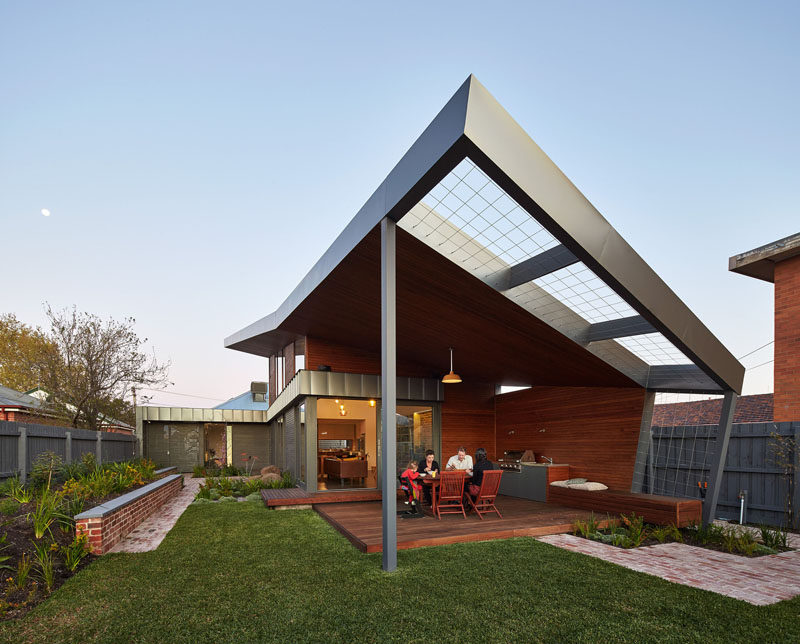In Melbourne, Australia, a heritage home has been thoughtfully expanded with a sleek new contemporary extension designed by Guild Architects. The aim was to give the family more generous living spaces while creating a home that feels just as comfortable outdoors as it does inside.
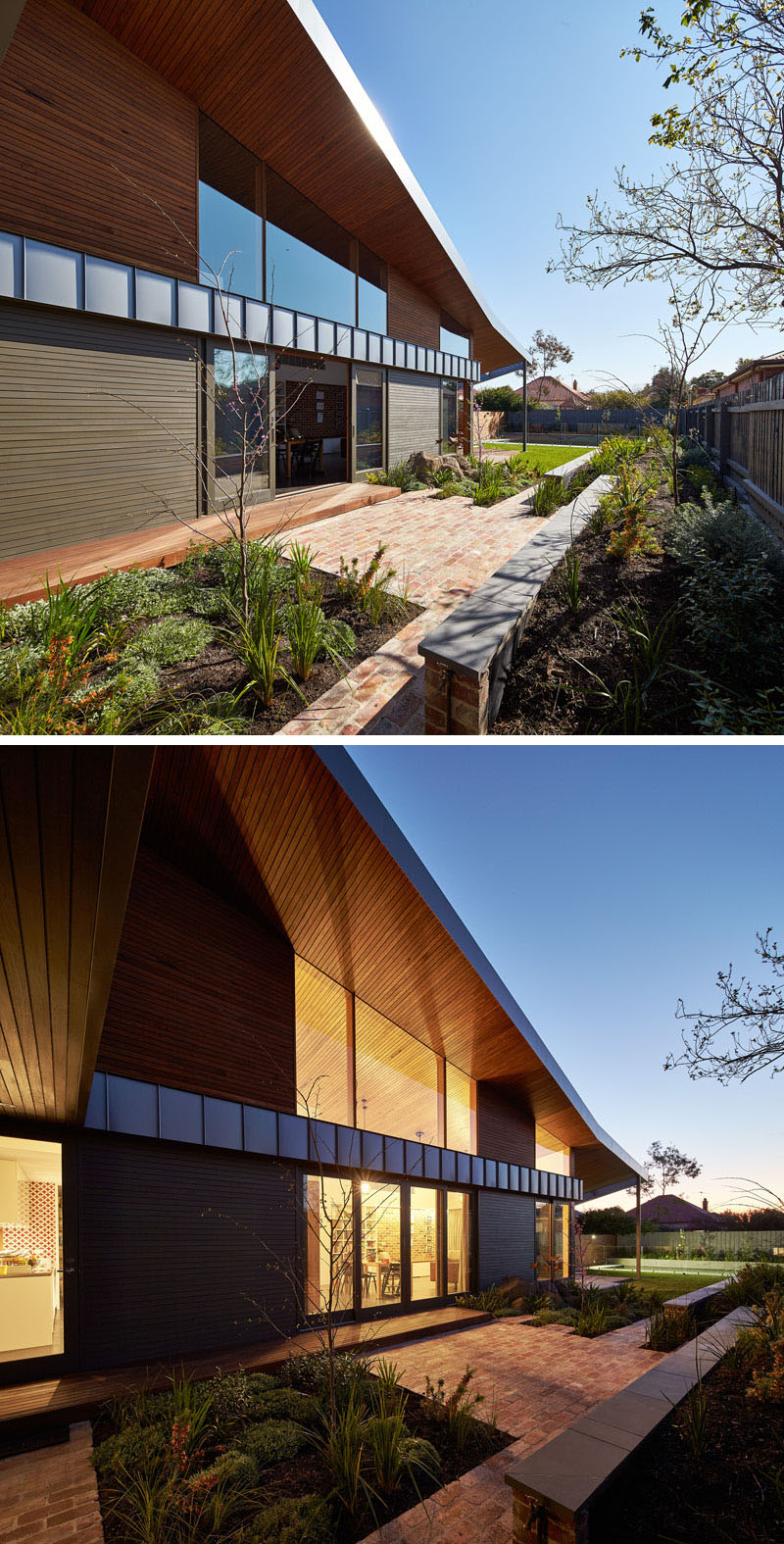
When working with their clients, Guild Architects were given a clear brief, design an extension that would make the garden feel like a natural part of the living area, encouraging daily life to flow effortlessly into the outdoors.
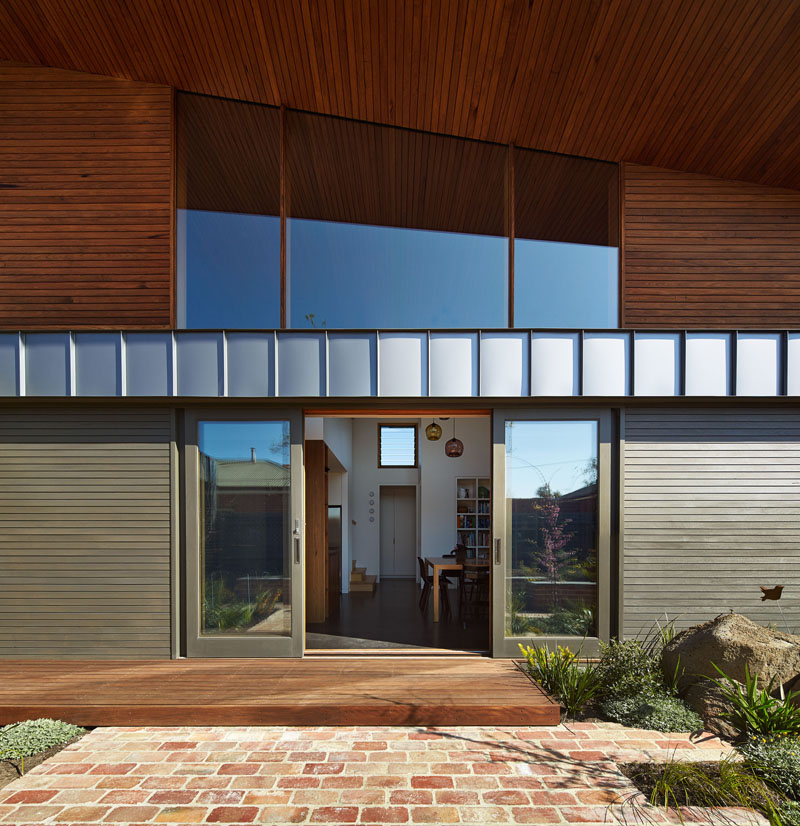
A long hallway now bridges the original heritage structure with the modern extension, providing a gradual and thoughtful transition between the two eras of architecture.
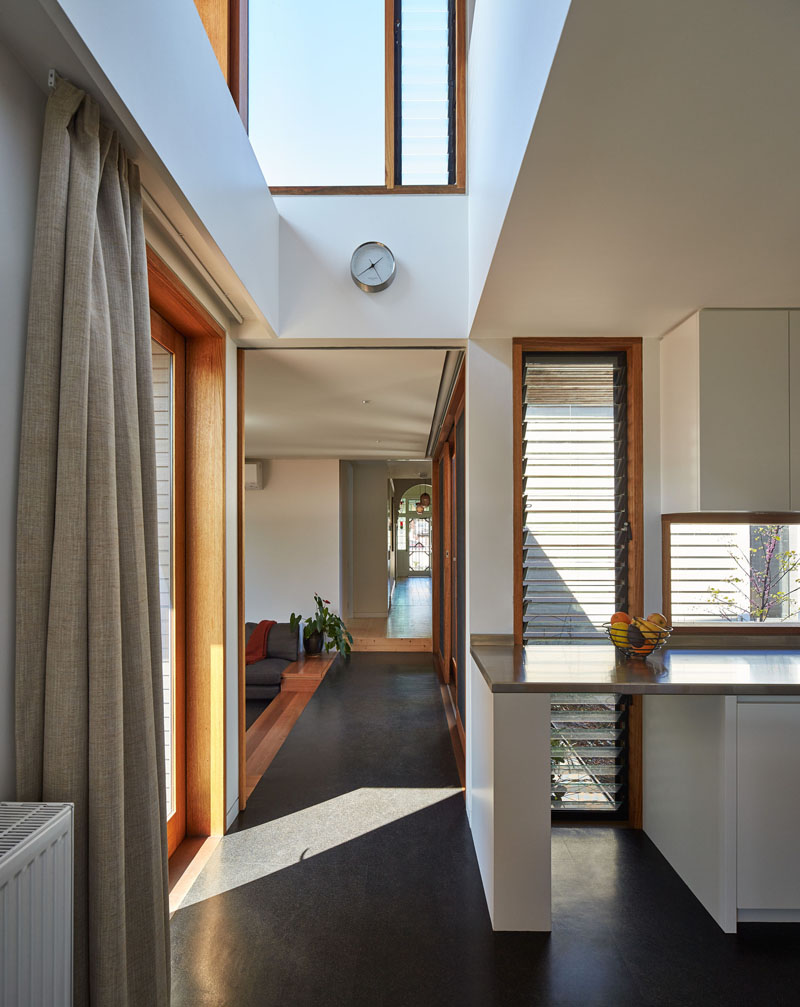
The new kitchen is a fresh, inviting space with crisp white cabinets, warm wood accents, stainless steel countertops, and a lively red and white patterned backsplash. Behind the sink, a generous window frames a view of the original home, while also flooding the space with natural light.
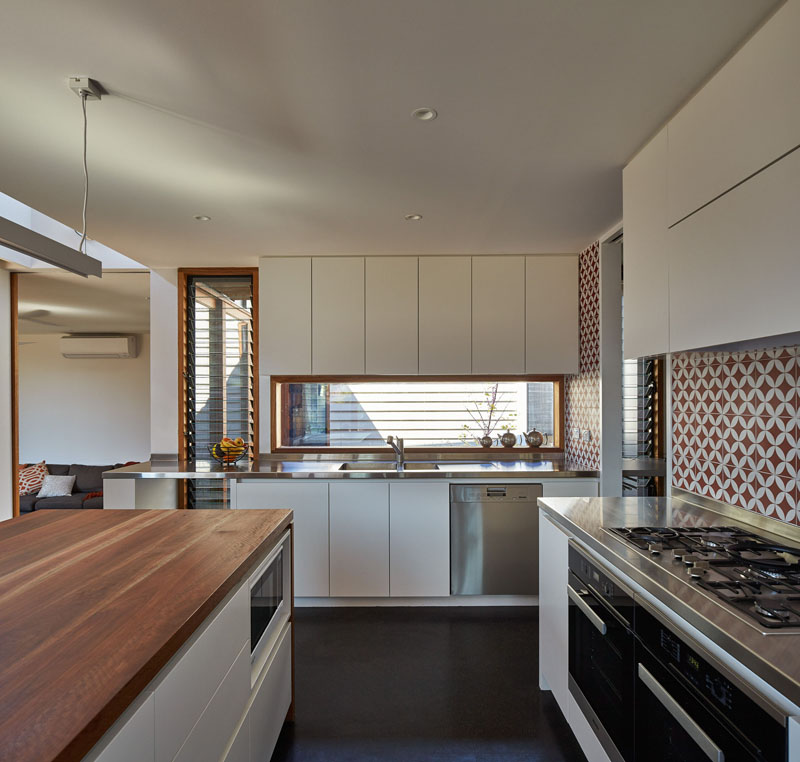
From the kitchen, the extension unfolds into an open area where the wood ceiling flows seamlessly from the interior out to the exterior. This design detail makes the transition to the outdoors feel effortless and organic.
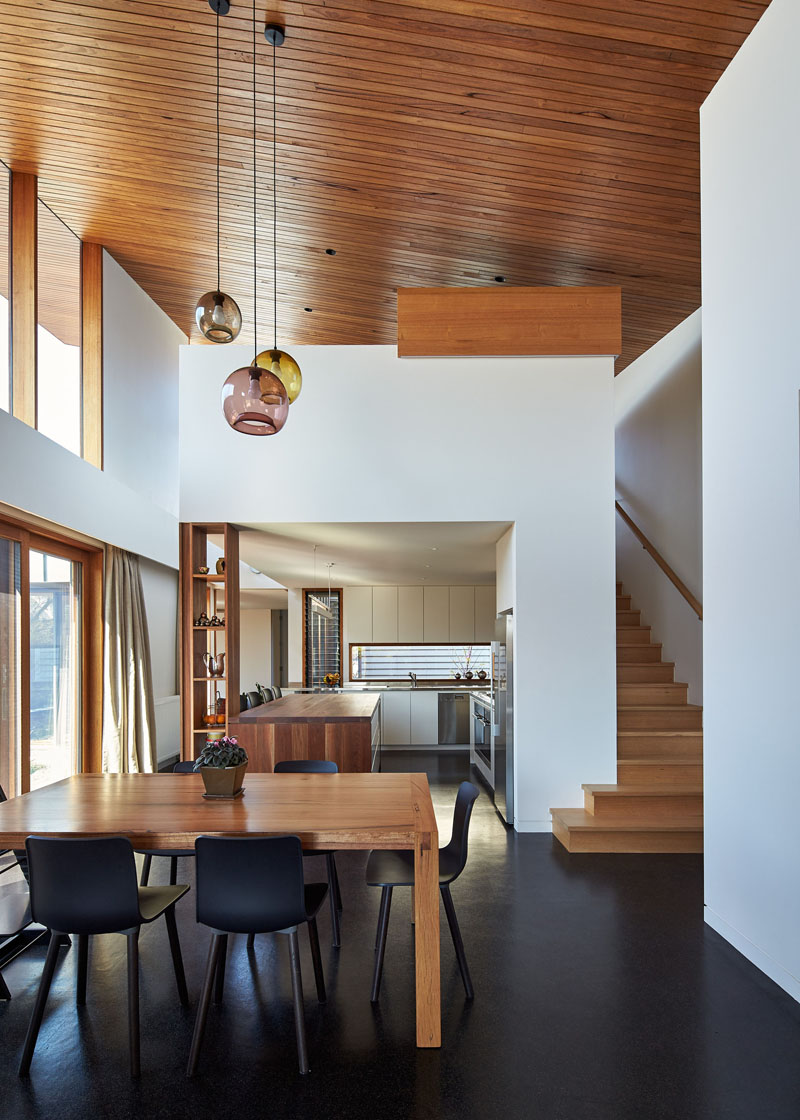
The dining and living areas share a spacious open plan, anchored by large sliding wood-and-glass doors that open directly to the garden.
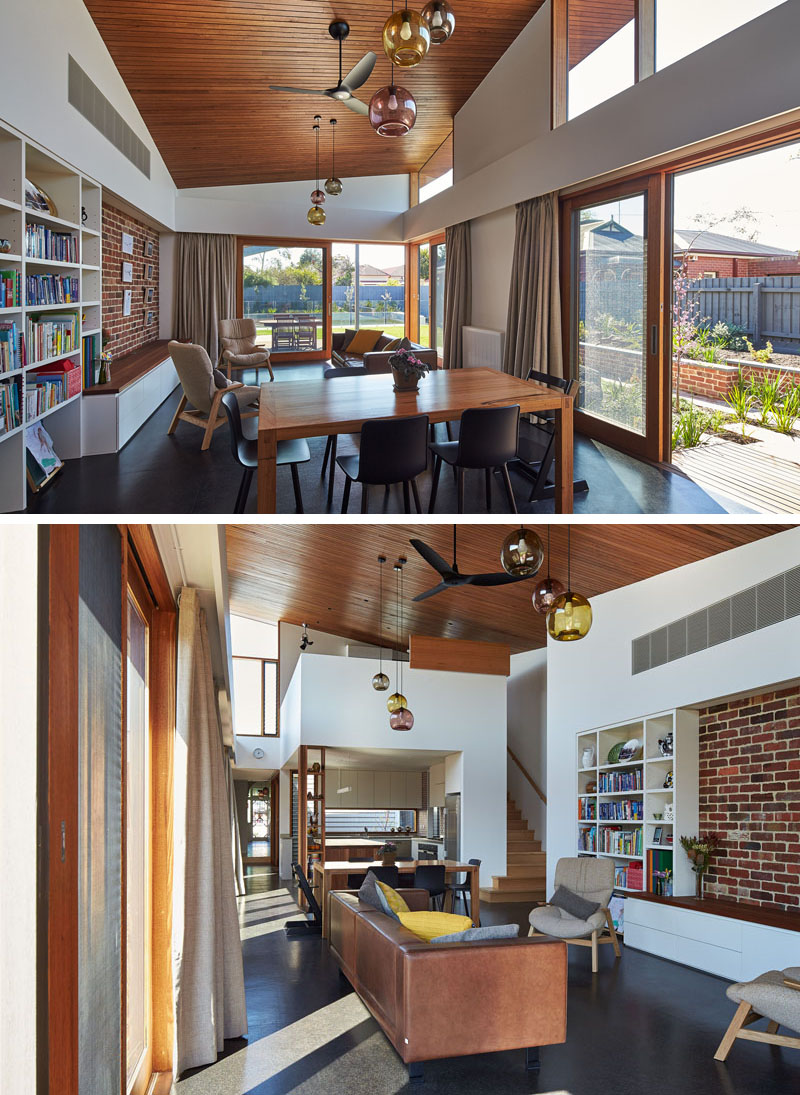
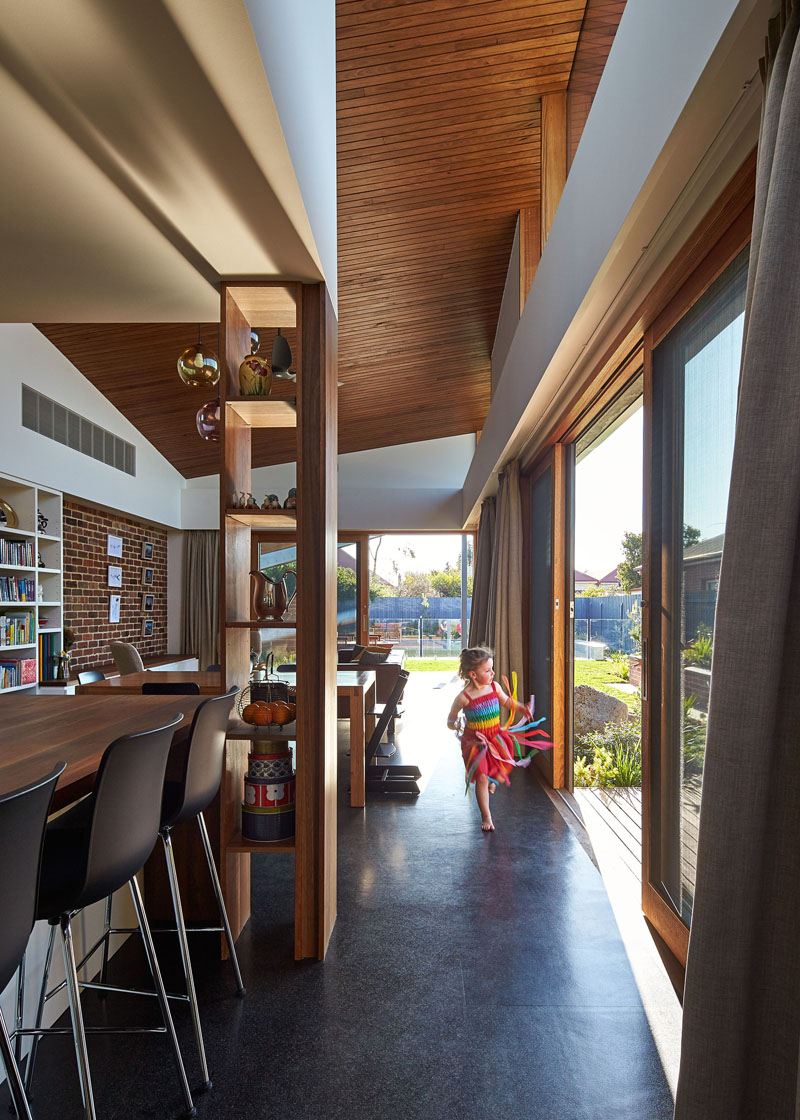
At the rear, a covered outdoor space offers room for an alfresco BBQ setup and welcome shade during the warmer months. In the evenings, warm light spills from the interior into the garden, making the whole space glow.
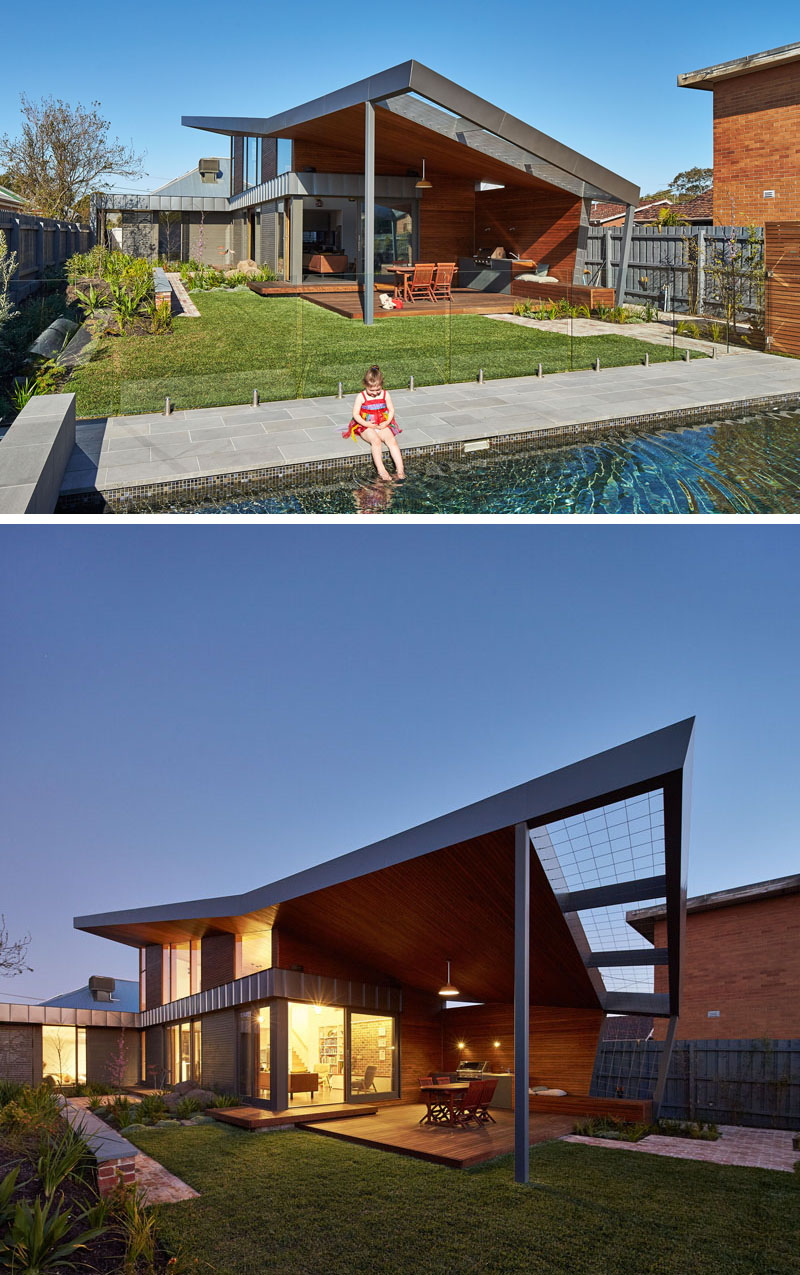
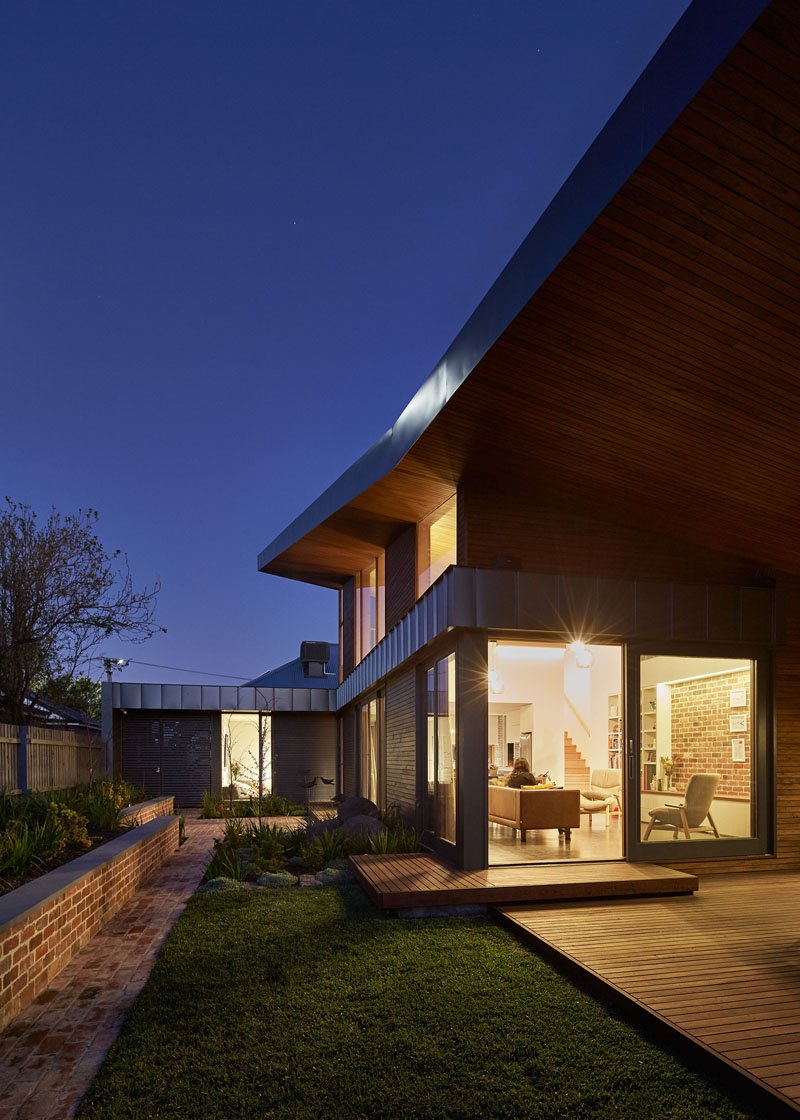
Along the side of the home, a narrow pathway visually separates the heritage section from the contemporary addition while still tying them together as a single residence.
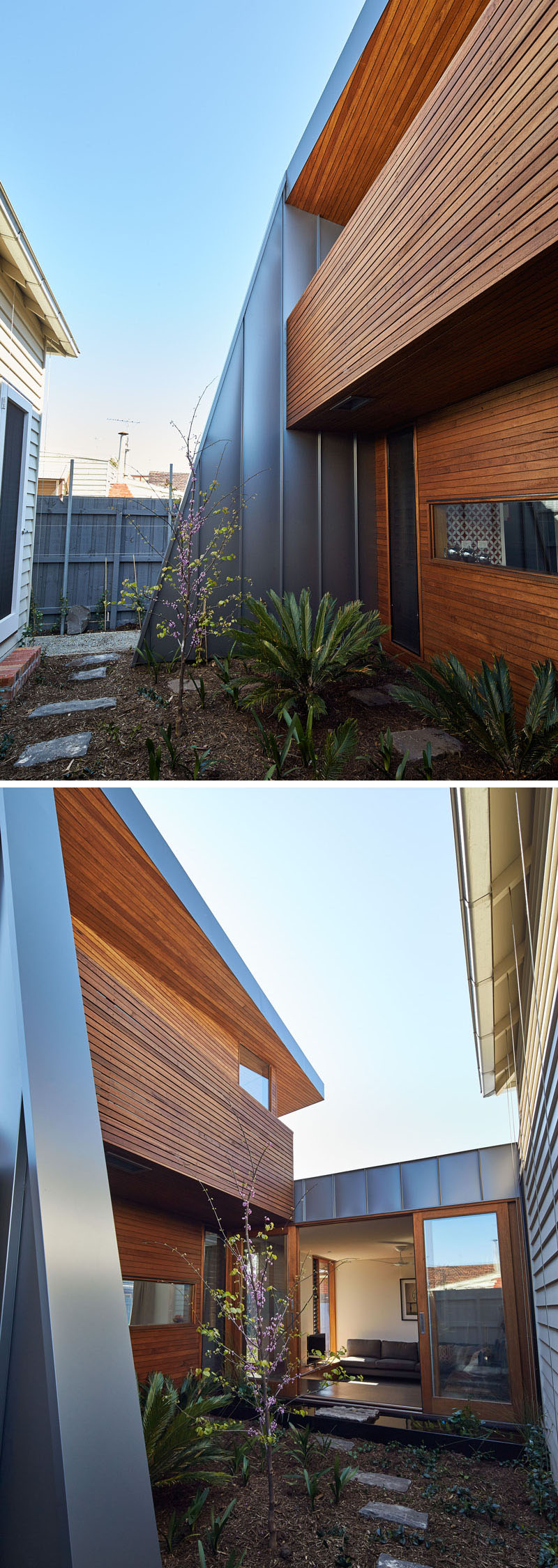
Back inside, and there’s a lightly sunken living room creates a sense of intimacy, enhanced by a custom-built corner sofa that makes the most of the space. From here, you can truly appreciate the dialogue between old and new, the heritage home on one side, the modern extension on the other.
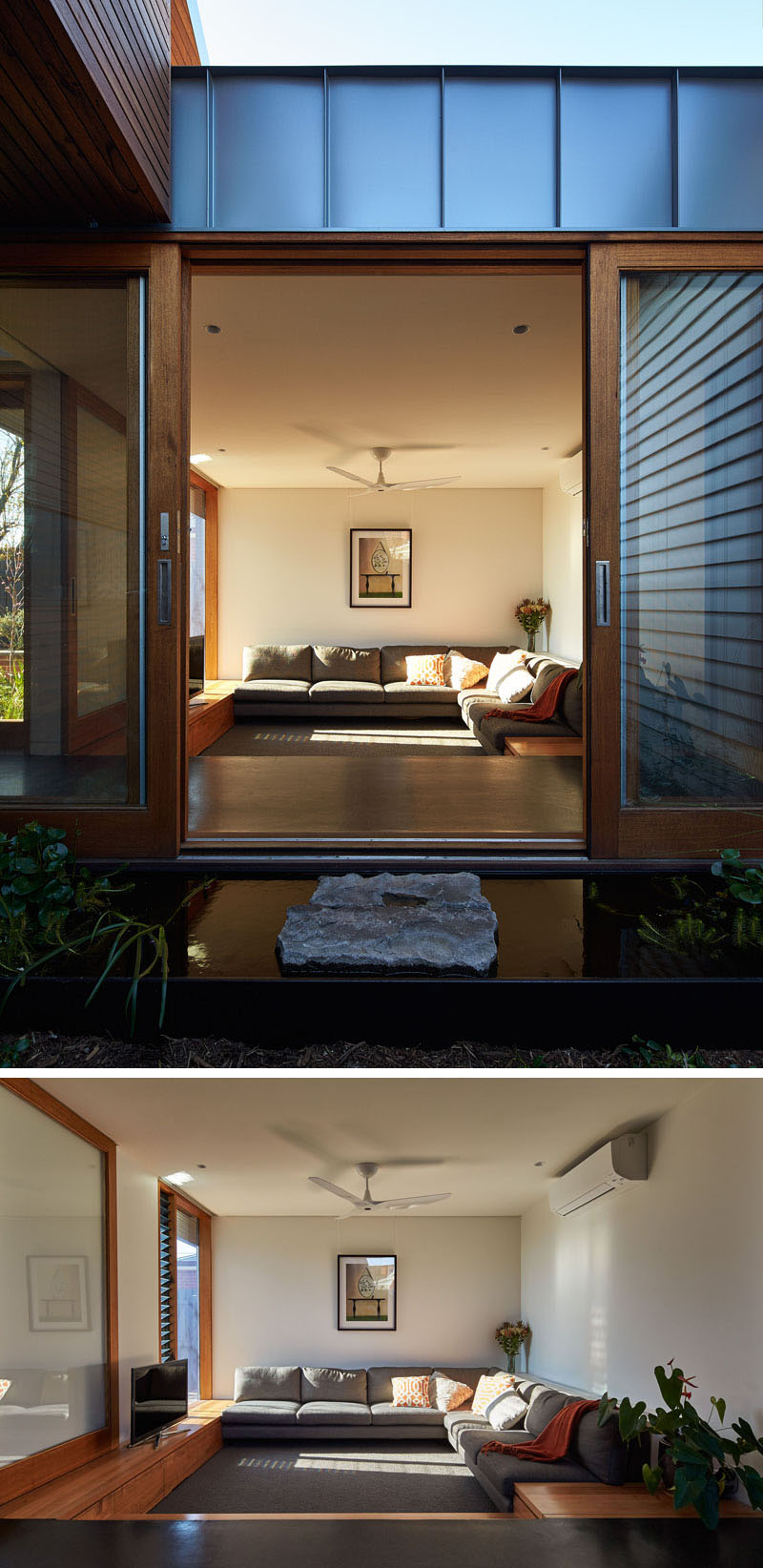
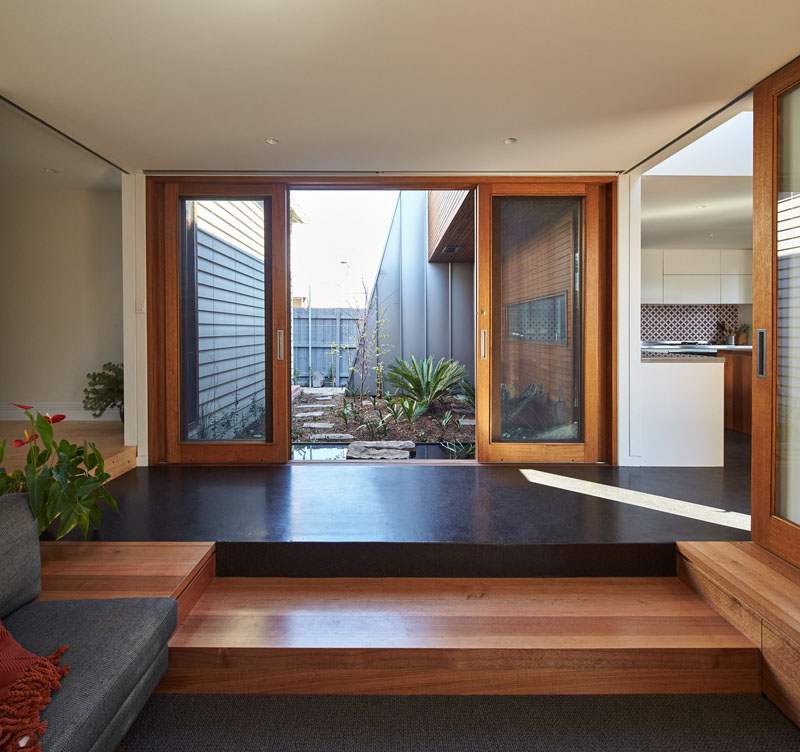
The bathroom keeps things elegant and cohesive, featuring a glass-enclosed shower and tiles that wrap seamlessly from the shower walls to the bathtub surround.
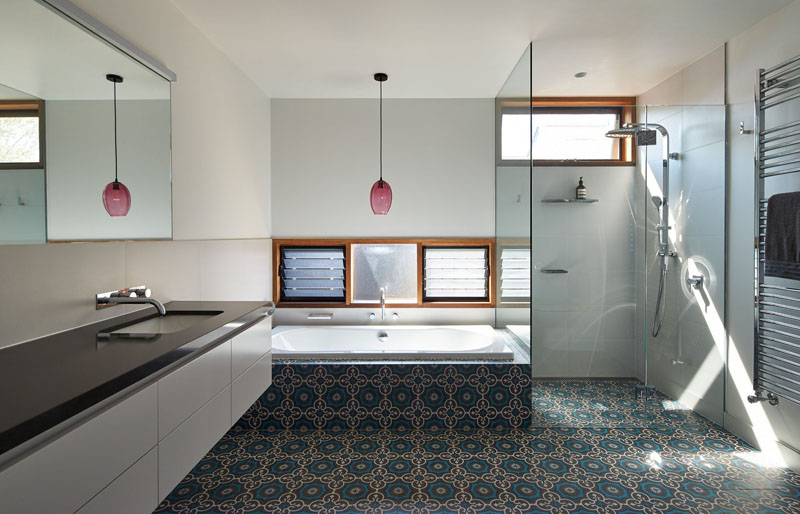
This Melbourne home balances heritage charm with modern functionality, creating spaces where history is celebrated but contemporary living takes center stage.
