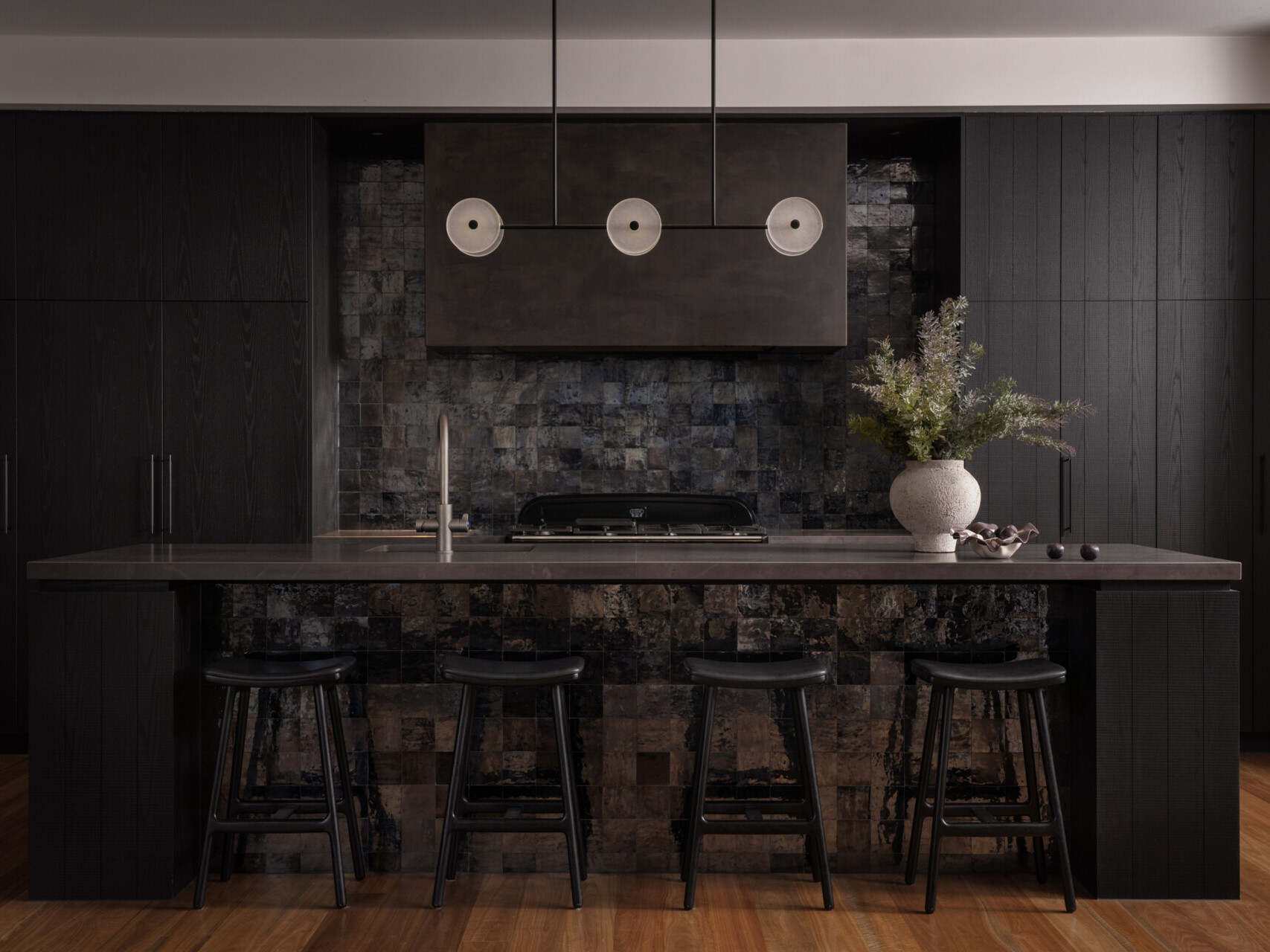
Inside the Bardon Treehouse, designed by CG Design Studio, every detail has been carefully considered to create spaces that are both functional and full of character. The kitchen, bathrooms, and even the smallest joinery elements showcase the home’s signature blend of French farmhouse warmth, contemporary craftsmanship, and a connection to the surrounding treetop views.
Let’s take a closer look at the eye-catching kitchen and bathroom, before we look at the rest of the home…
The kitchen embraces a palette of natural textures, with rich black accents contrasting against custom timber joinery and natural stone surfaces.
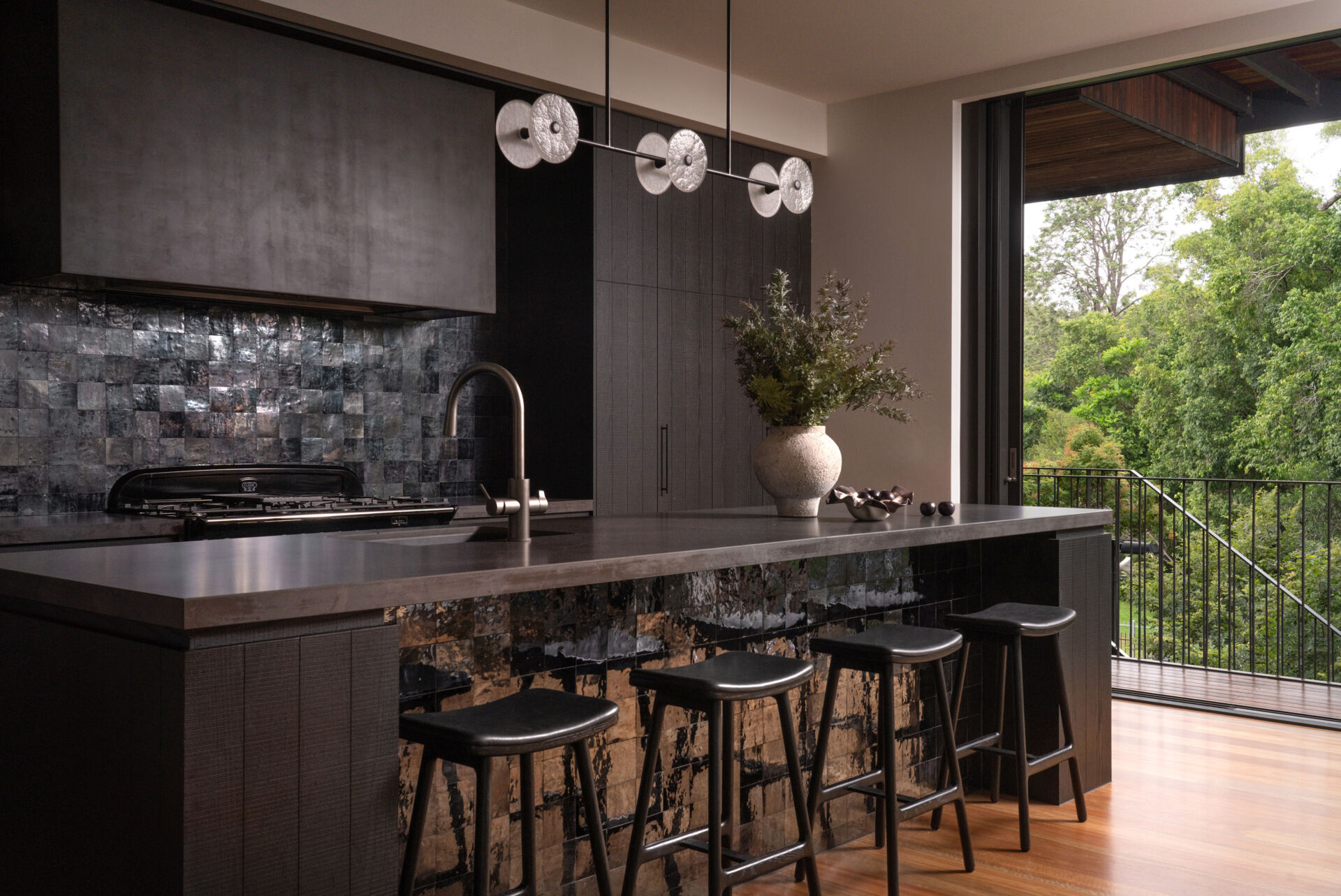
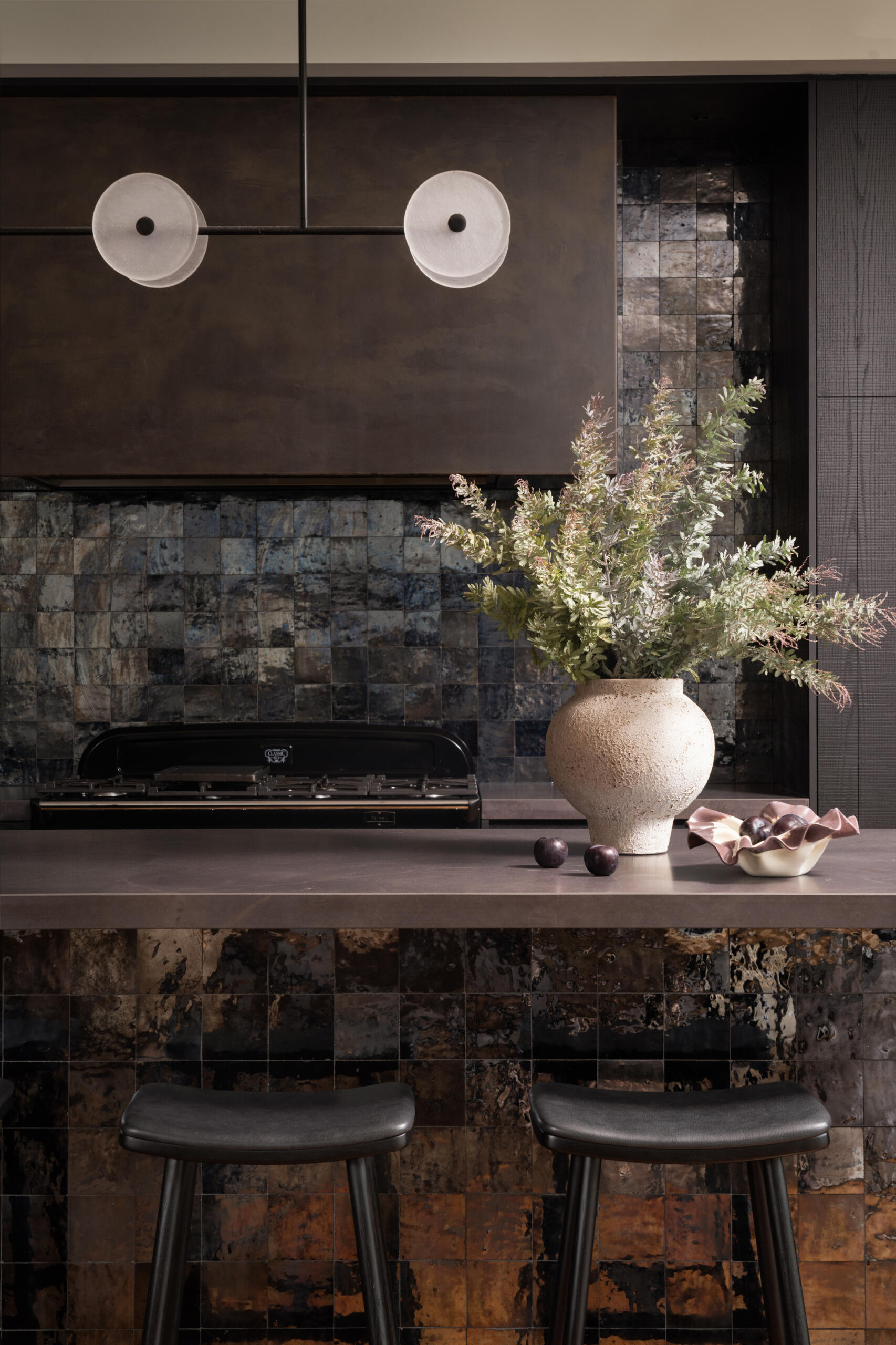
Handmade ceramic tiles form a shimmering backdrop, while the island becomes a striking focal point with its dark, reflective tile cladding and smooth stone benchtop. Its generous size offers ample preparation space and doubles as a casual dining spot with sleek black stools.
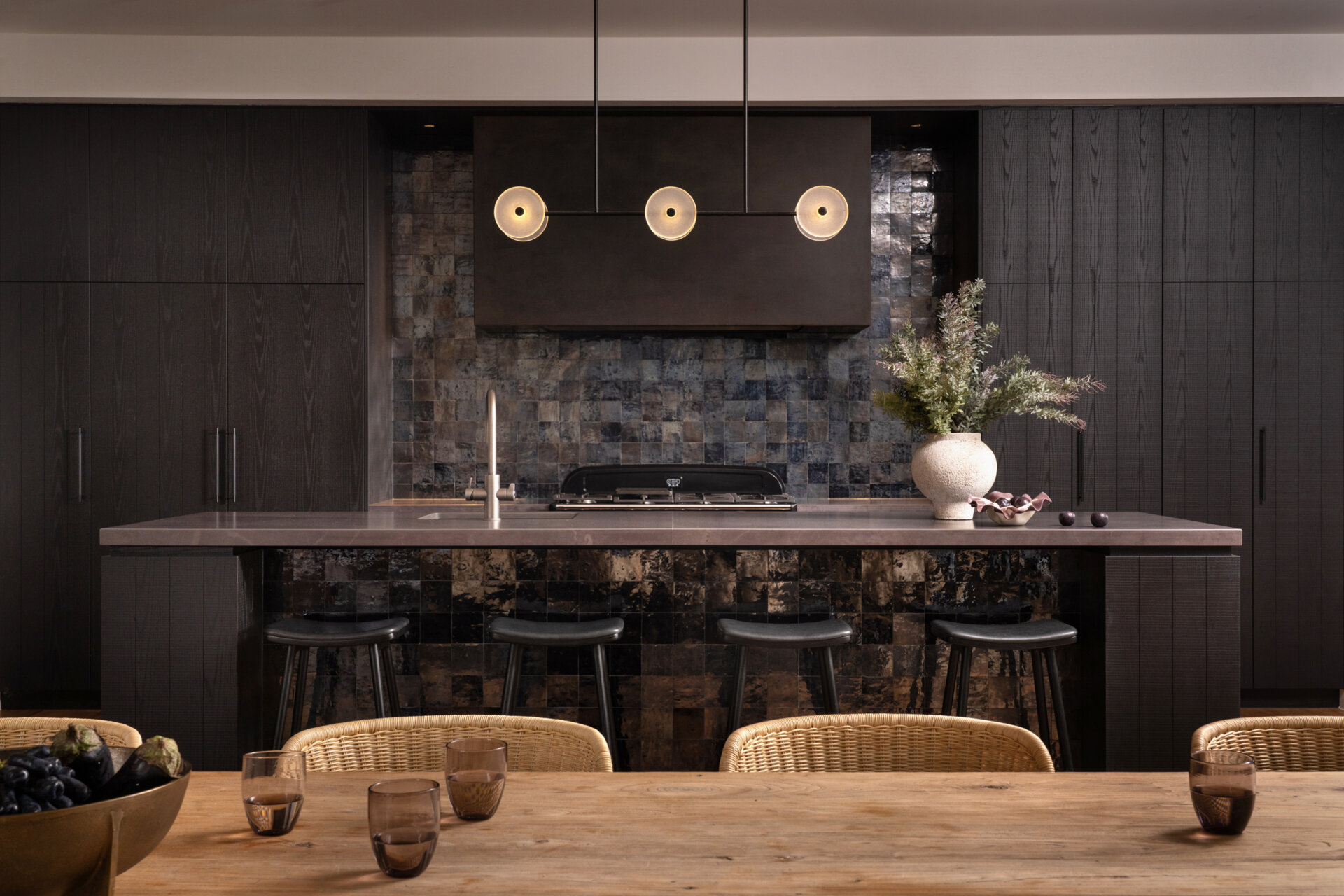
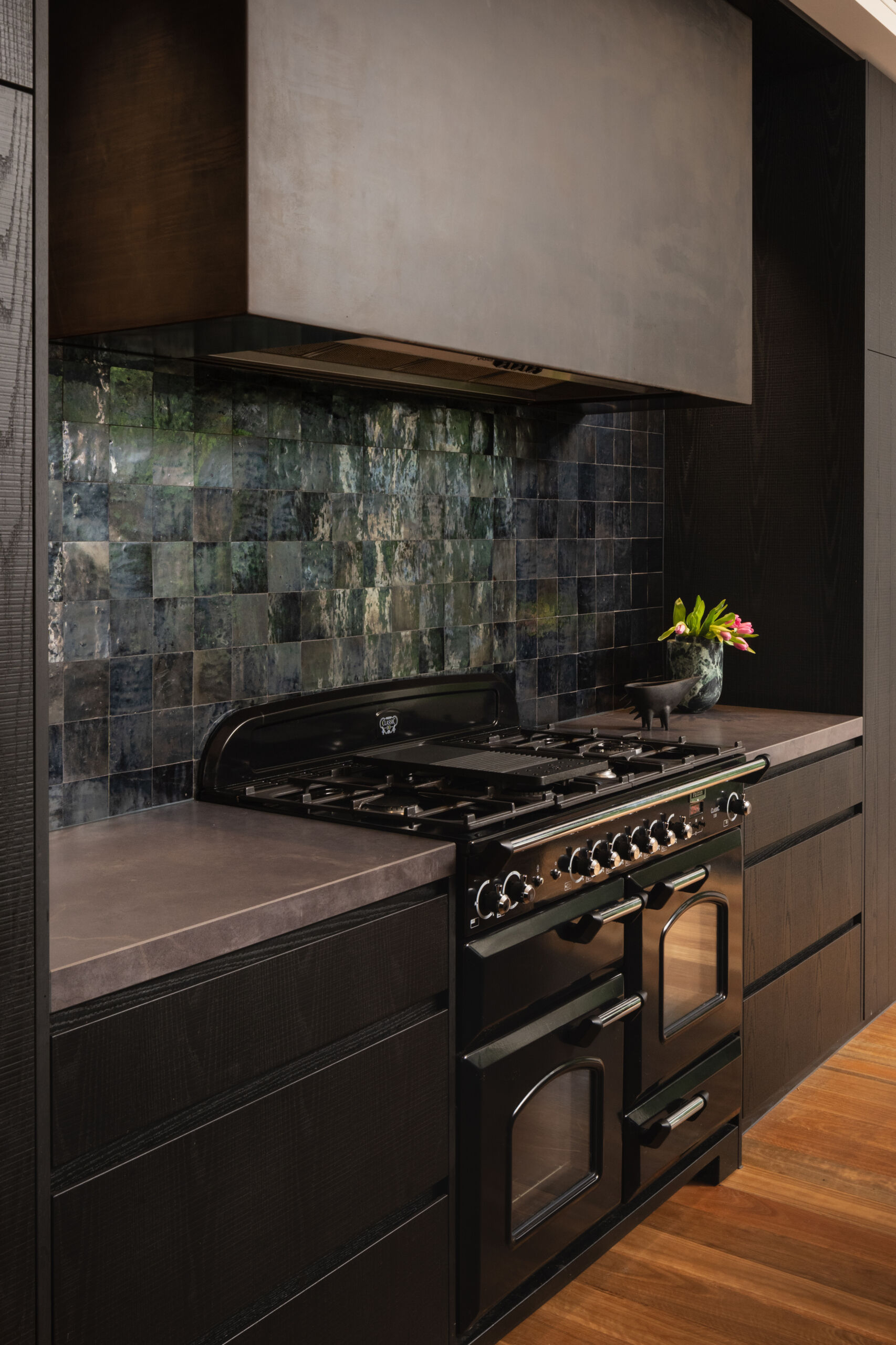
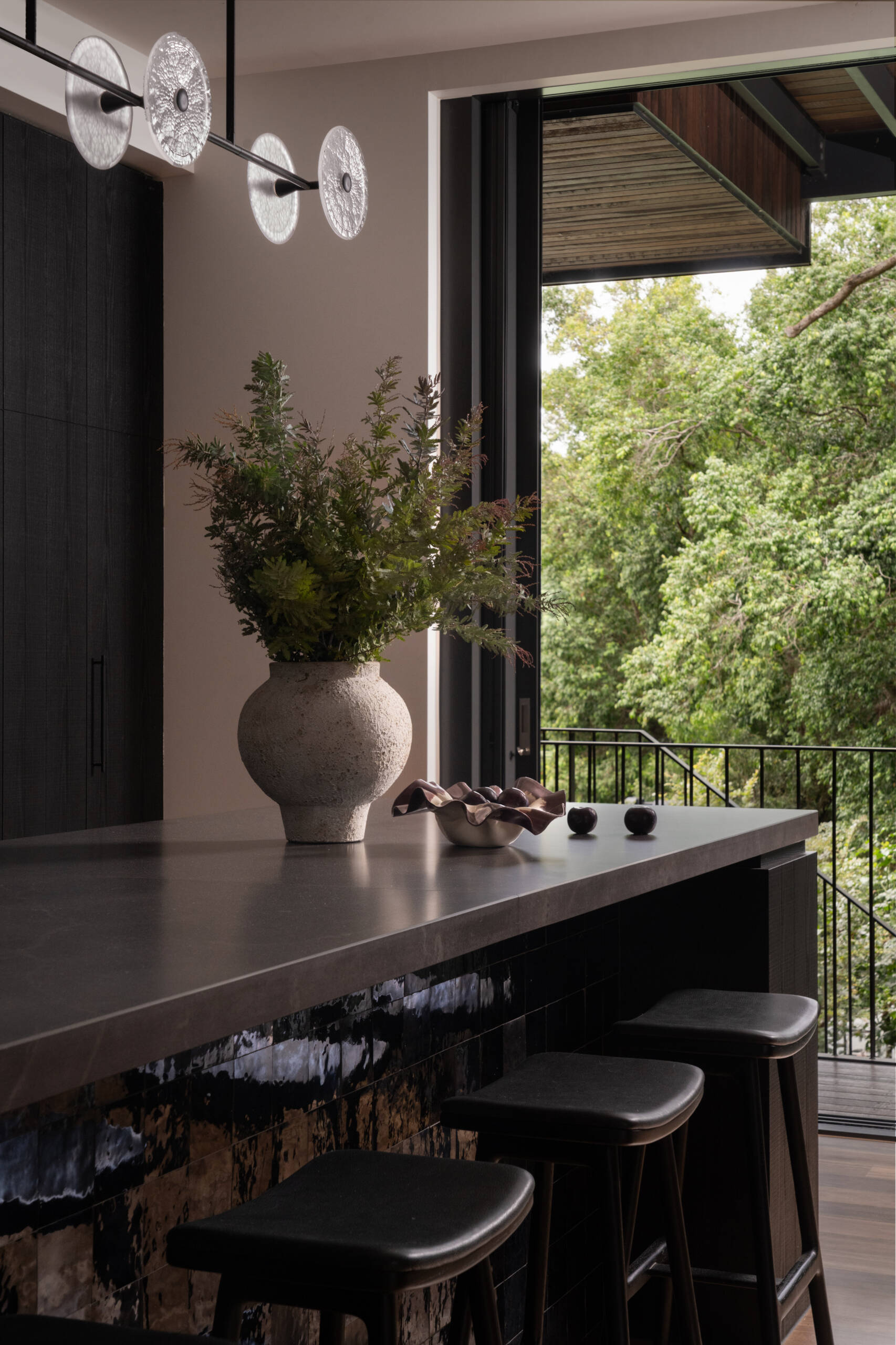
Just beyond, the butler’s pantry provides additional storage and prep space, continuing the same refined finishes and handcrafted touches that define the main kitchen.
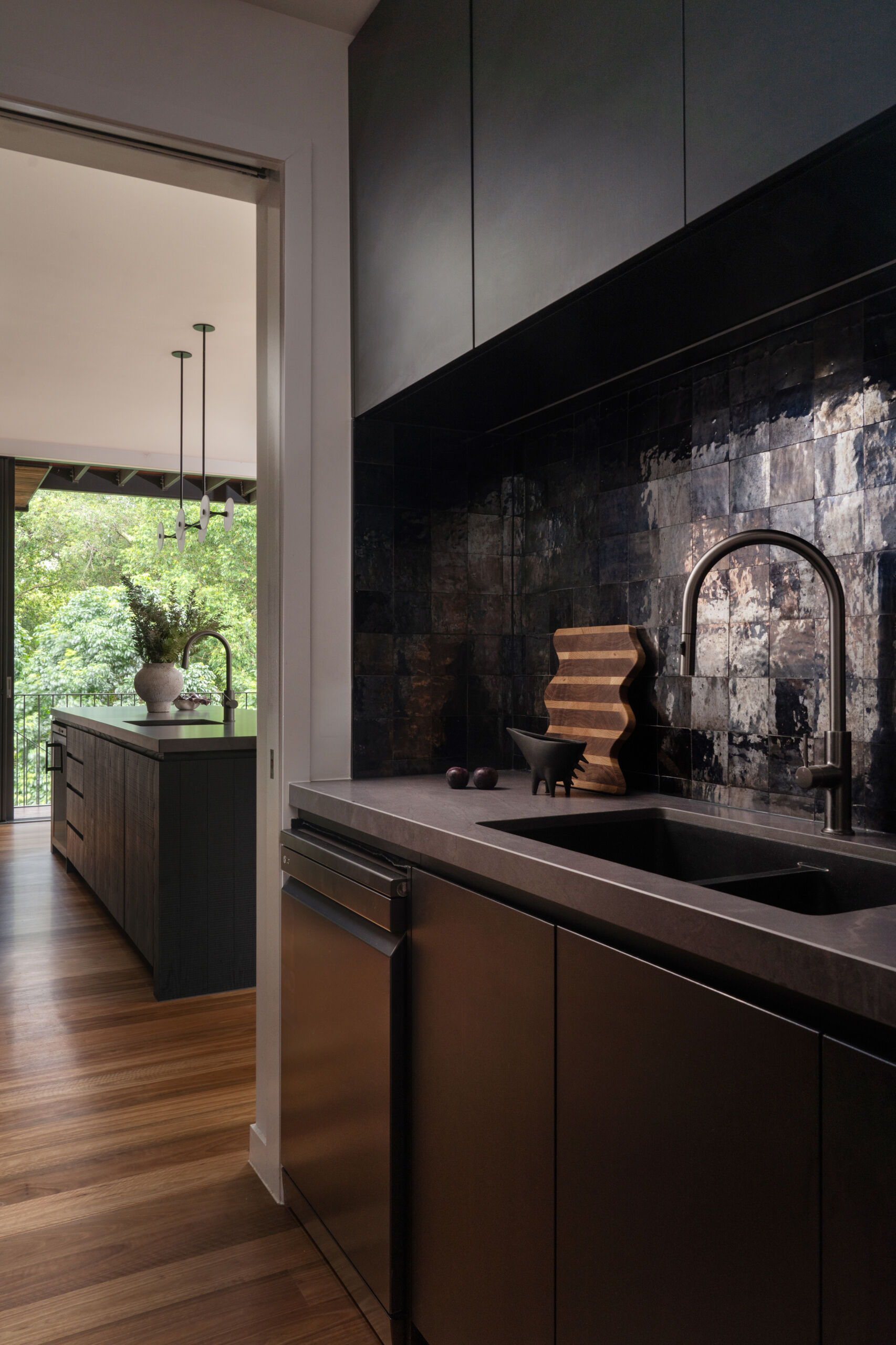
The bathroom pairs natural textures with clean, modern lines to create a serene retreat. Deep charcoal tiles wrap the walls and floor, their muted sheen reflecting daylight from a wide window that frames the surrounding greenery.
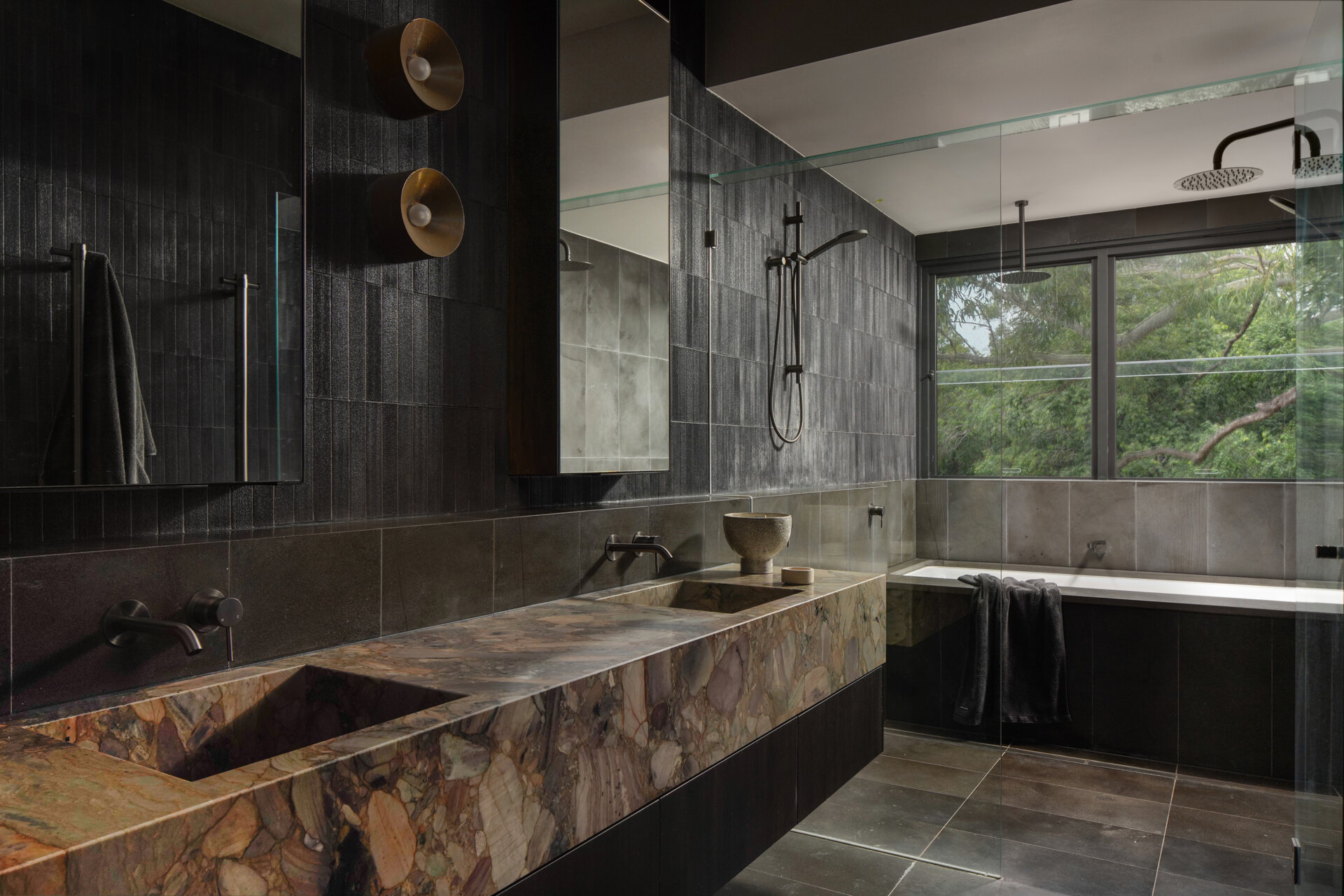
A stone vanity, marked by earthy tones and distinctive veining, introduces warmth and a crafted touch. The walk-in shower and soaking tub offer spaces for slow, restorative moments, while bronze fixtures and sculptural lighting add a refined, understated elegance.
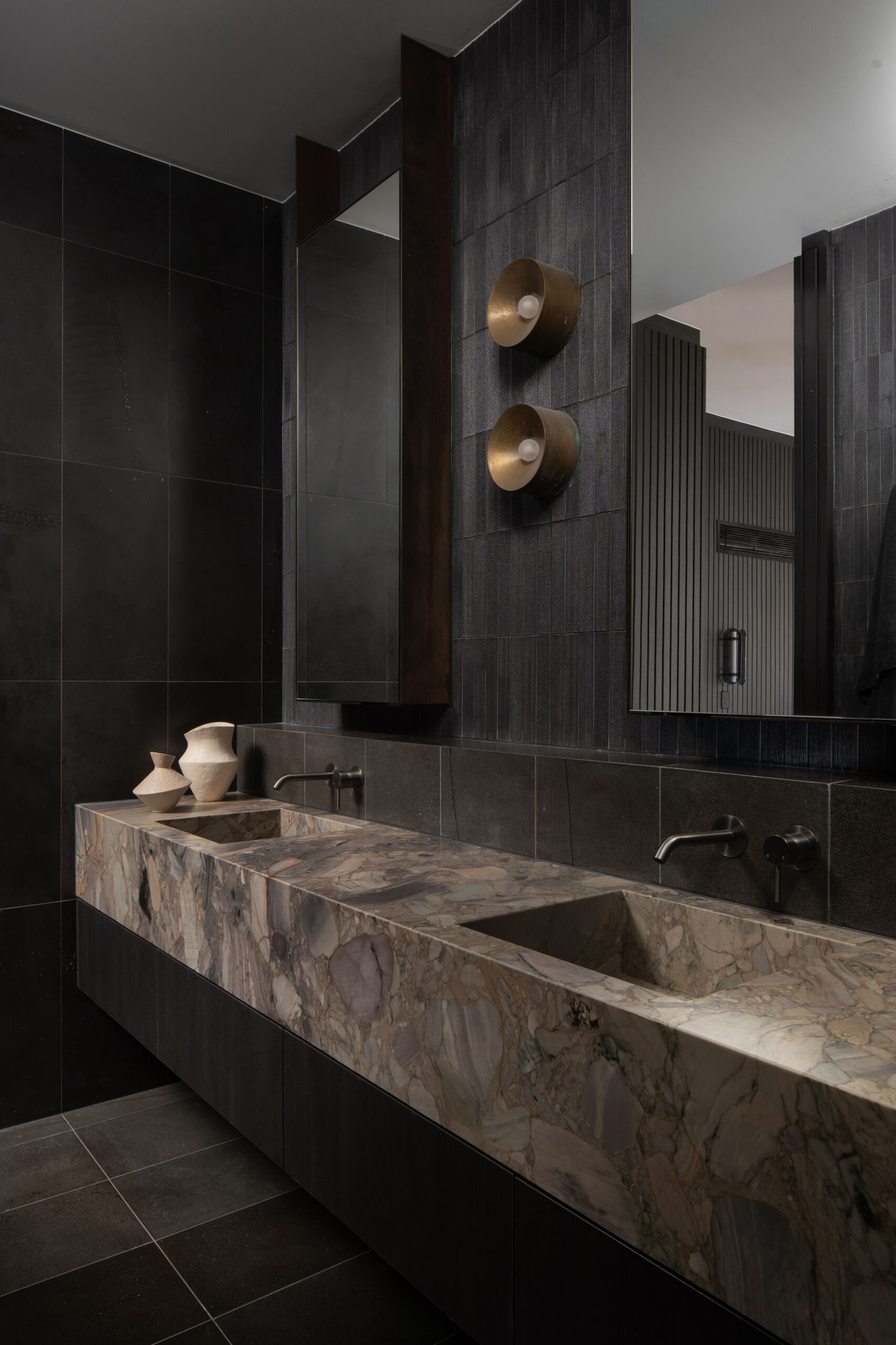
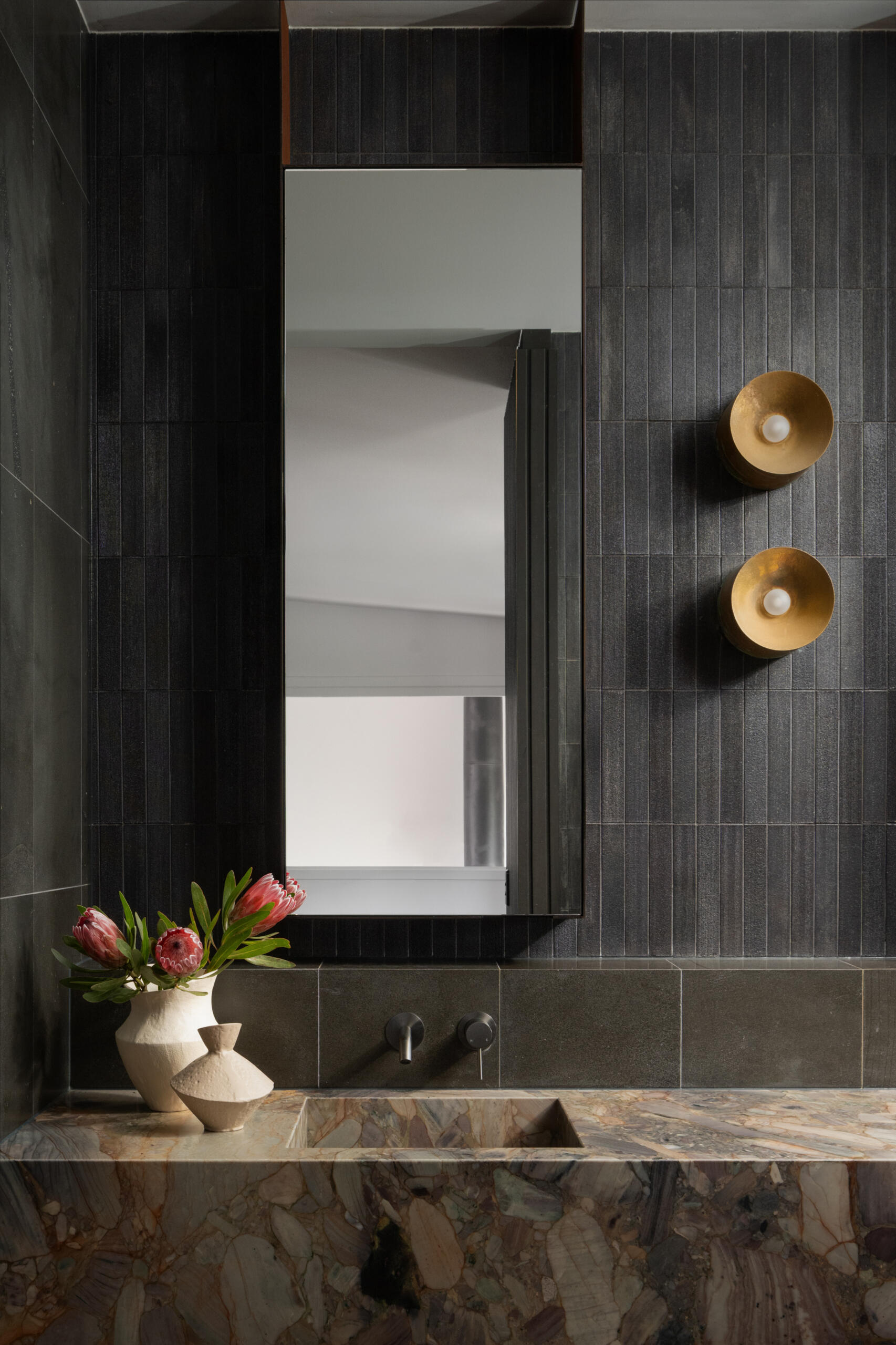
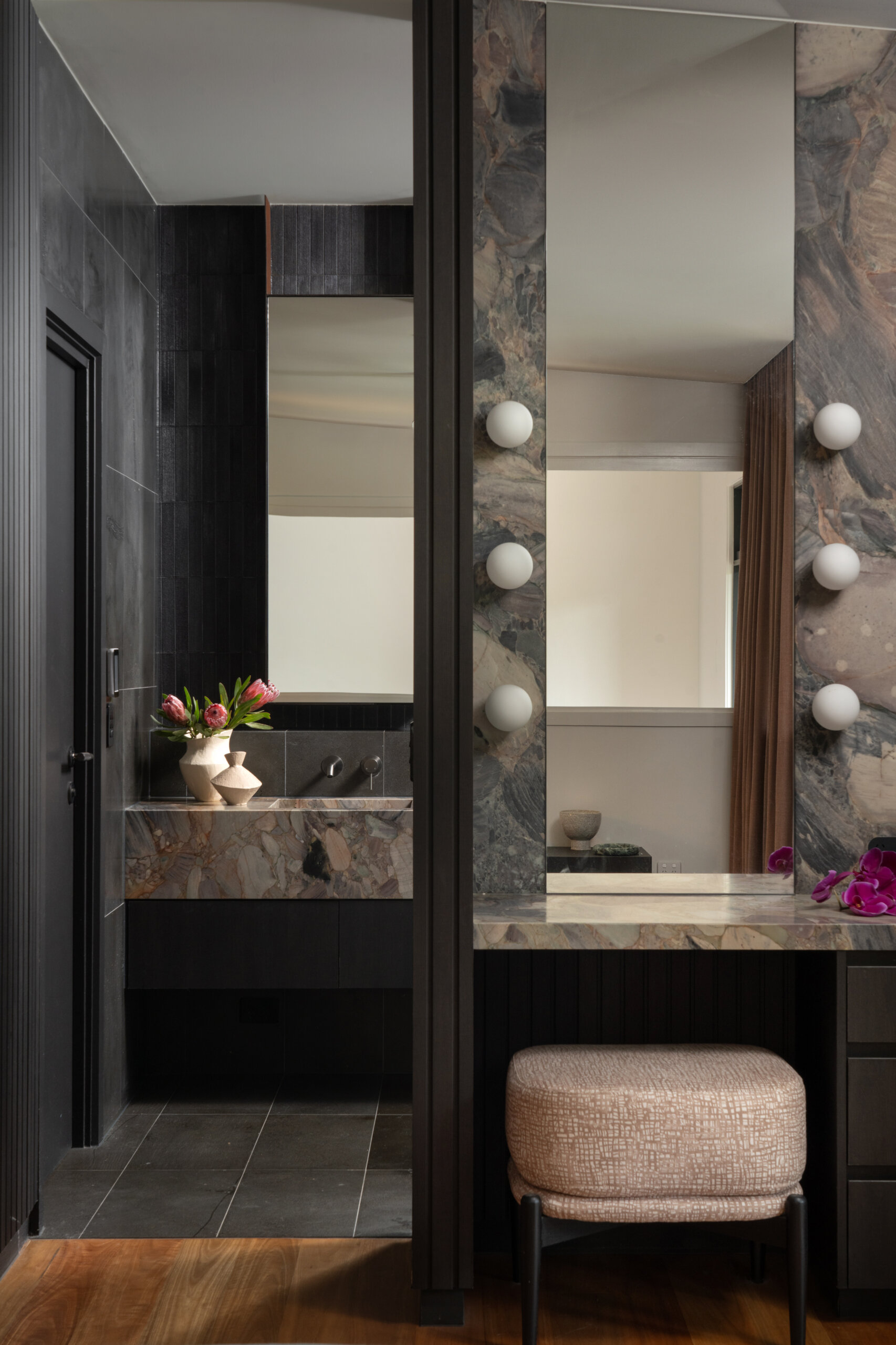
Now, let’s take a look around the rest of the home…
The project began with a 1930s bungalow, now repurposed as the children’s wing. The new extension houses the main living spaces, a luxurious main suite, and a loft study overlooking the canopy. Steel framing allowed the build to adapt to the steep slope of the site, while recycled timbers and natural stone connect the architecture to its surroundings.
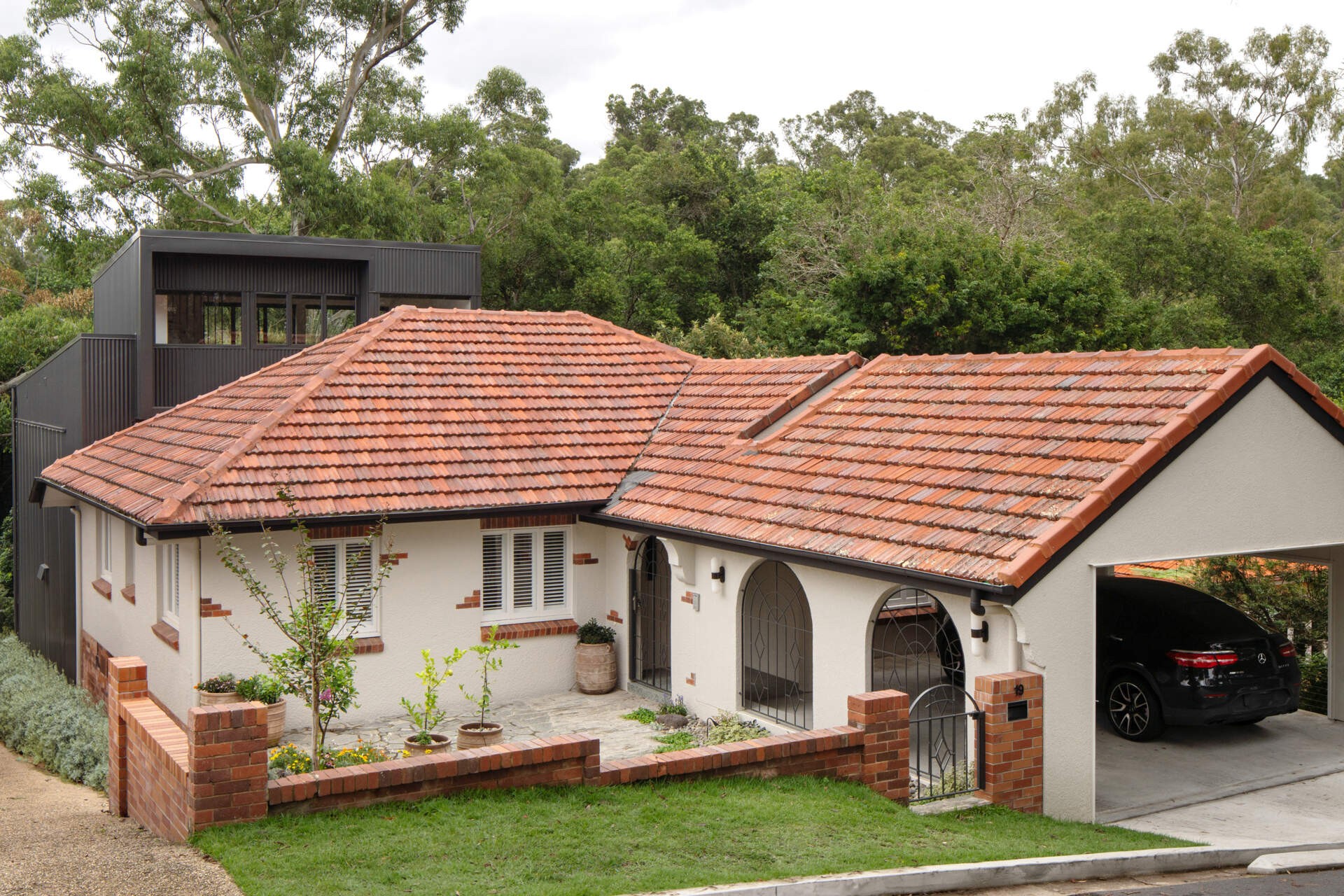
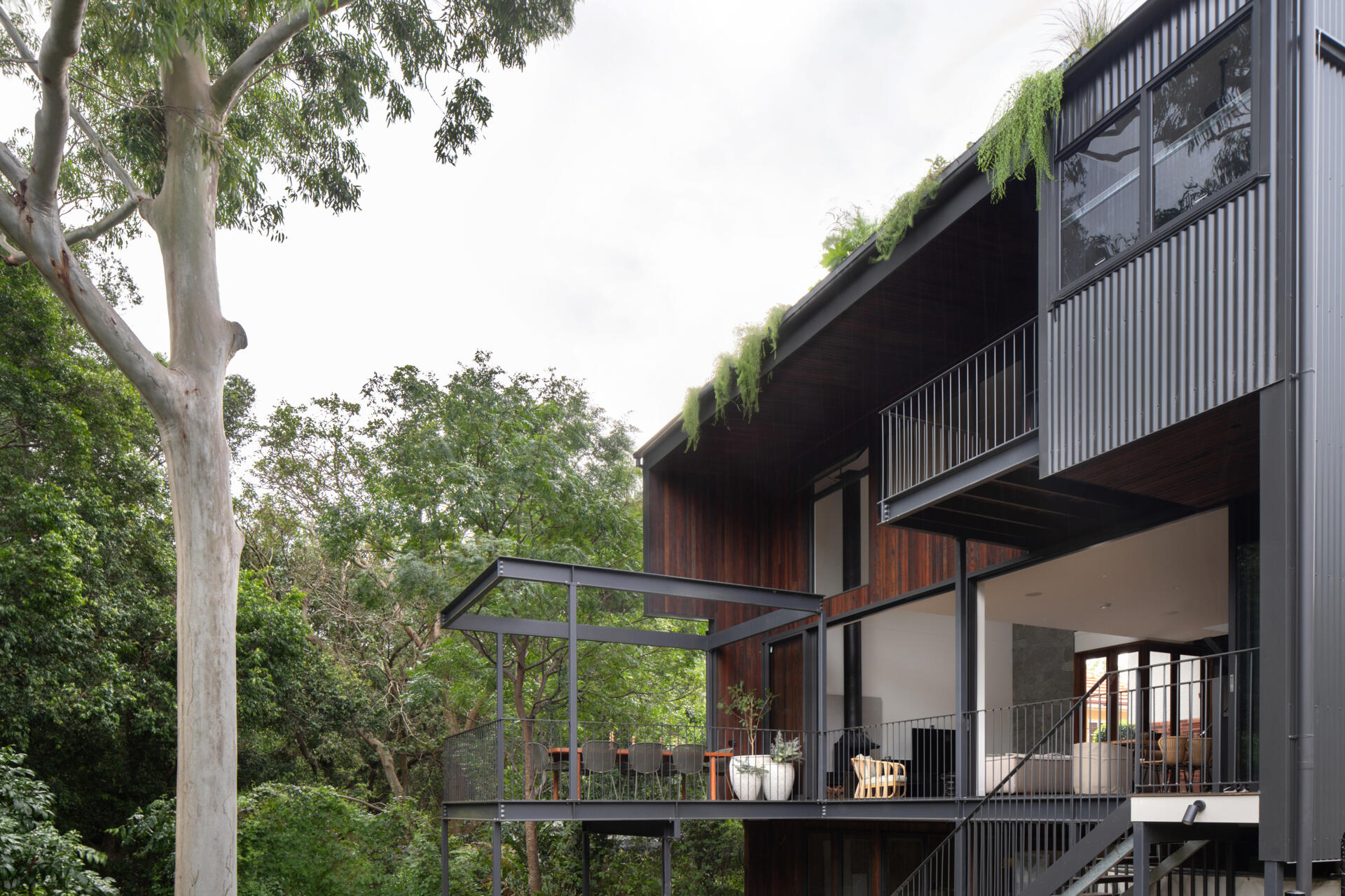
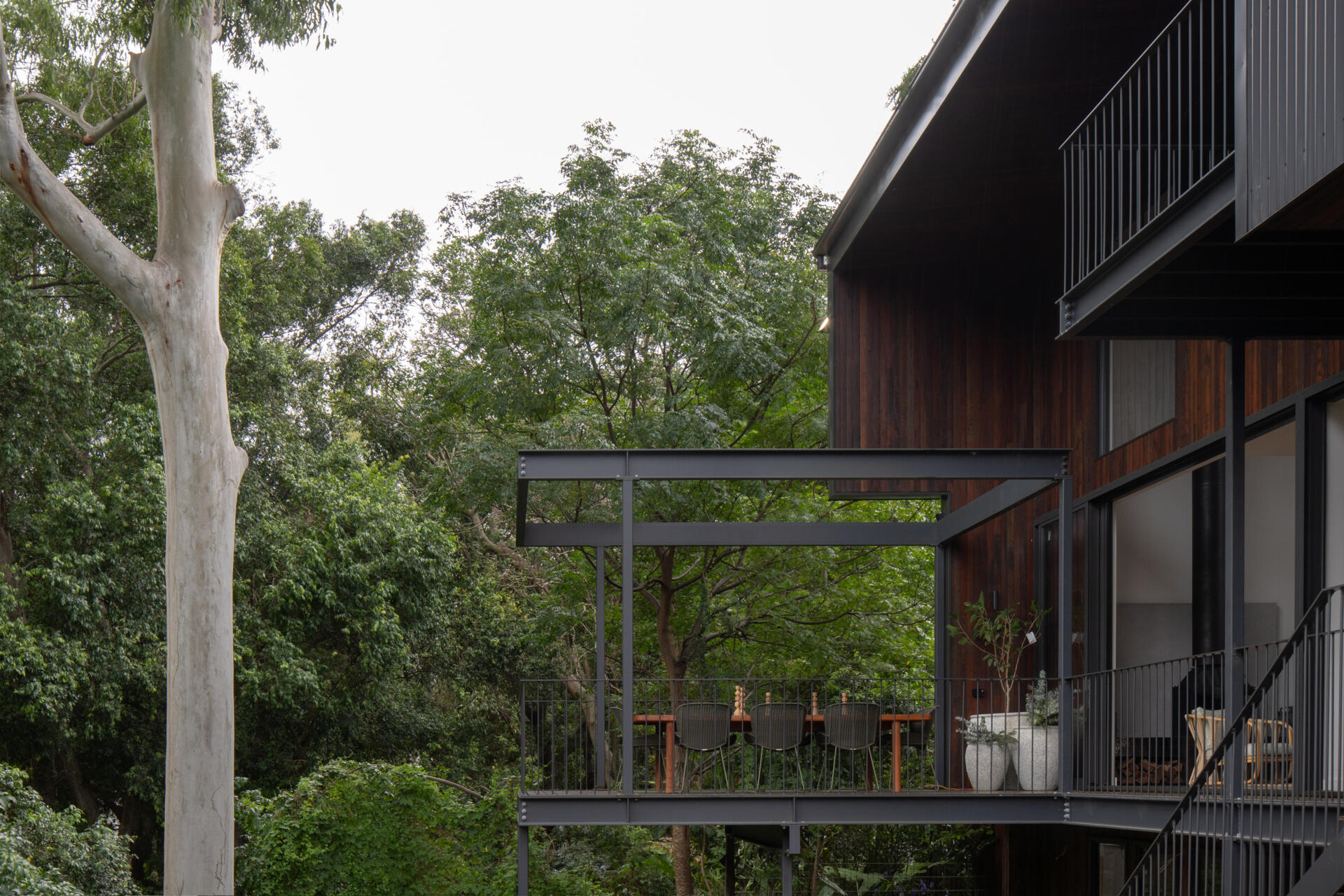
The main living area of the new extension opens out to the treetops, creating a true indoor-outdoor experience. Warm timber tones and crafted finishes make it a comfortable gathering space, while the layout encourages natural airflow through the home.
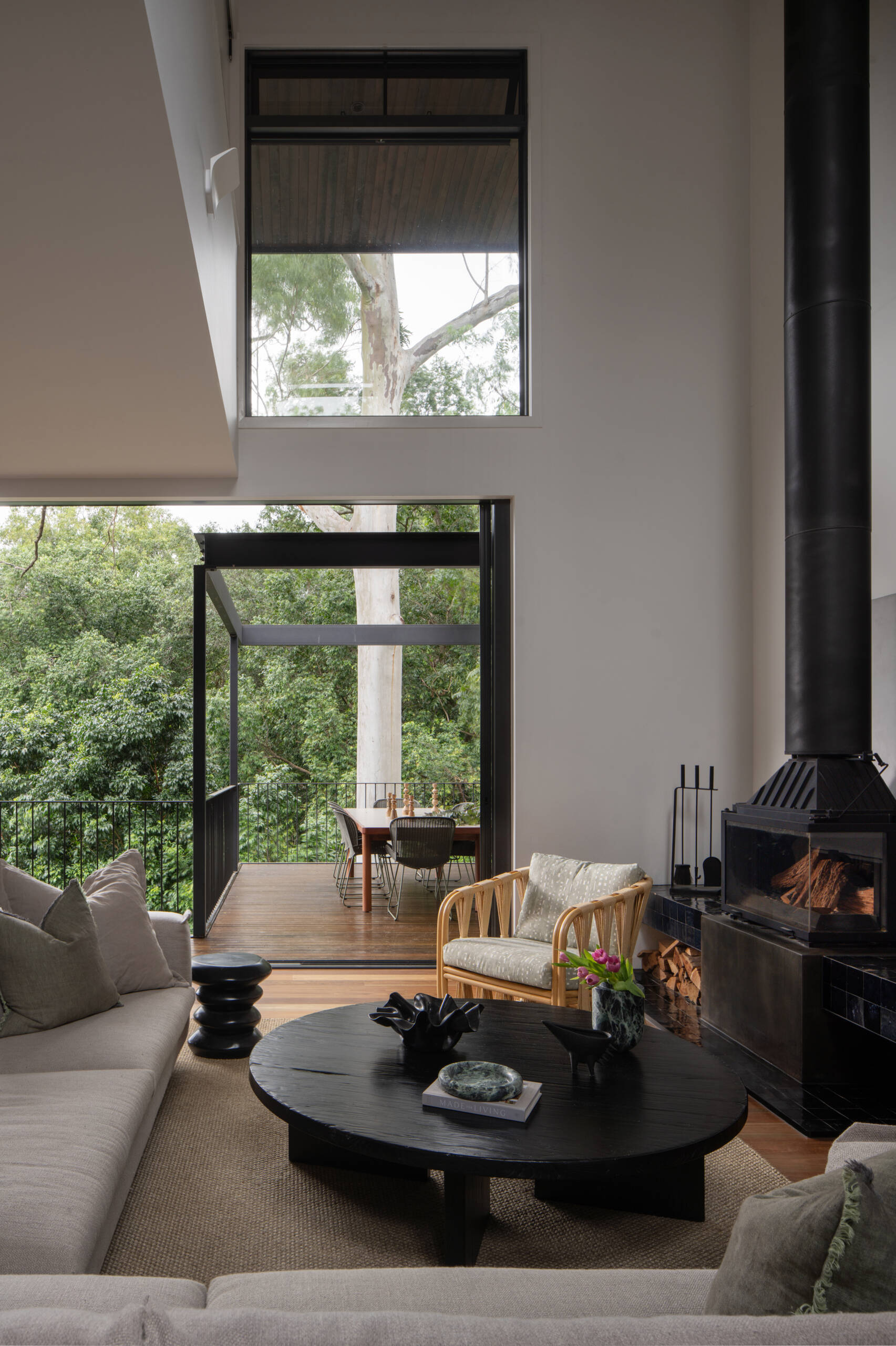
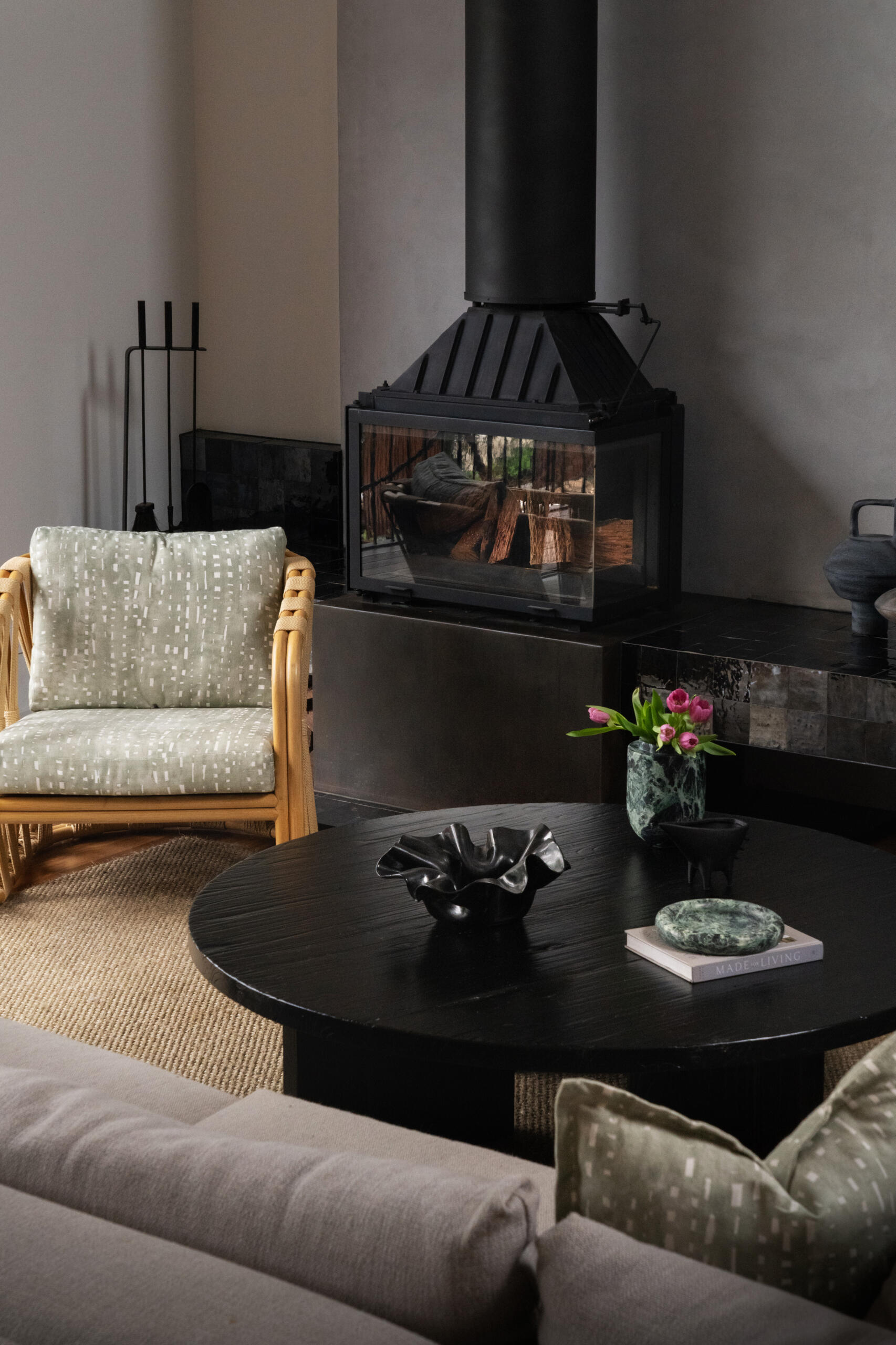
Positioned to enjoy views of the leafy backdrop, the dining area continues the French farmhouse influence with a focus on handmade details. Its connection to both the kitchen and outdoor spaces makes it a central hub for family life.
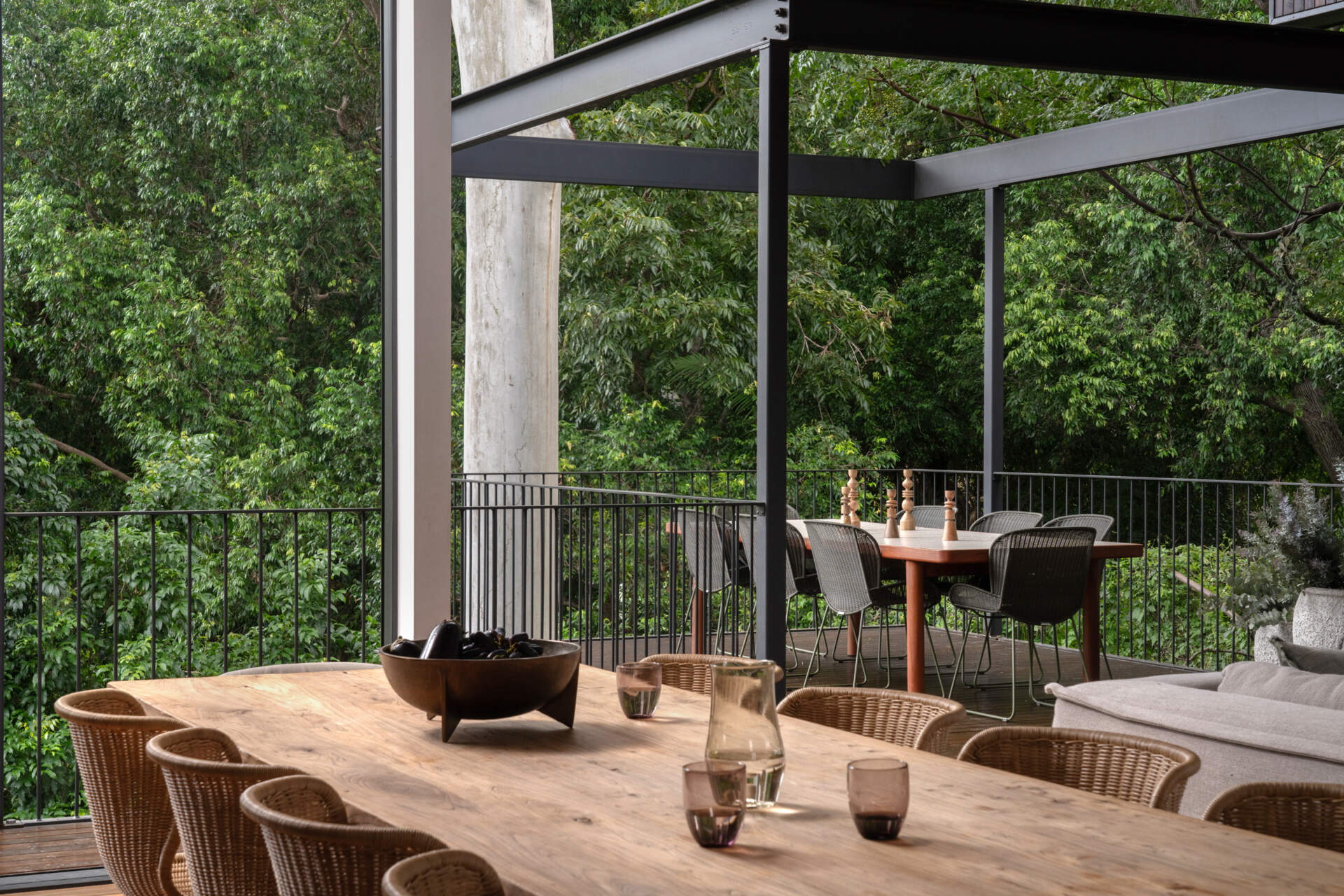
The central staircase isn’t just a circulation point, it plays a role in the home’s natural ventilation strategy. Acting as a vertical channel, it allows cool breezes to move through the interior, helping the home stay comfortable without relying heavily on mechanical cooling.
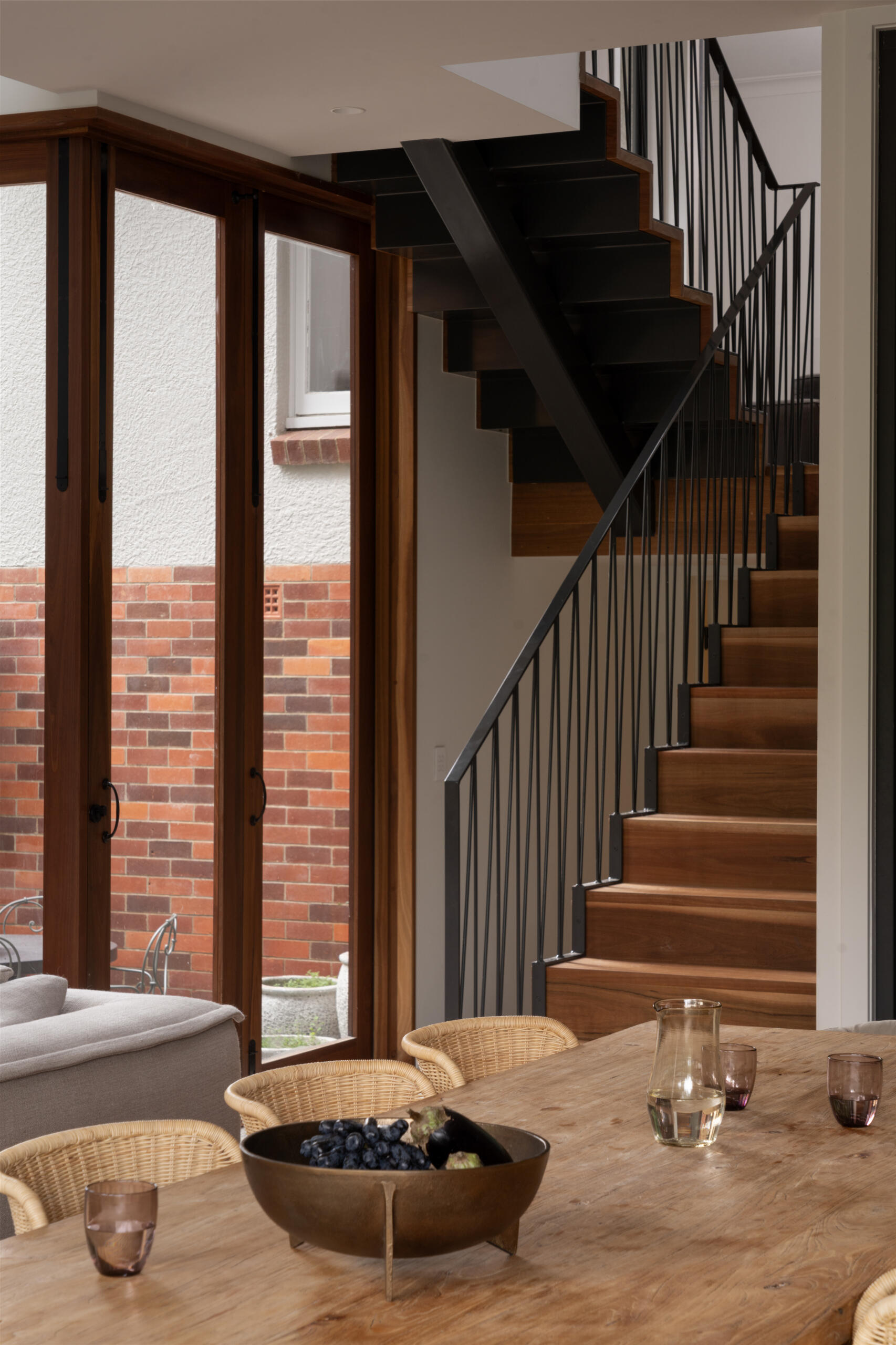
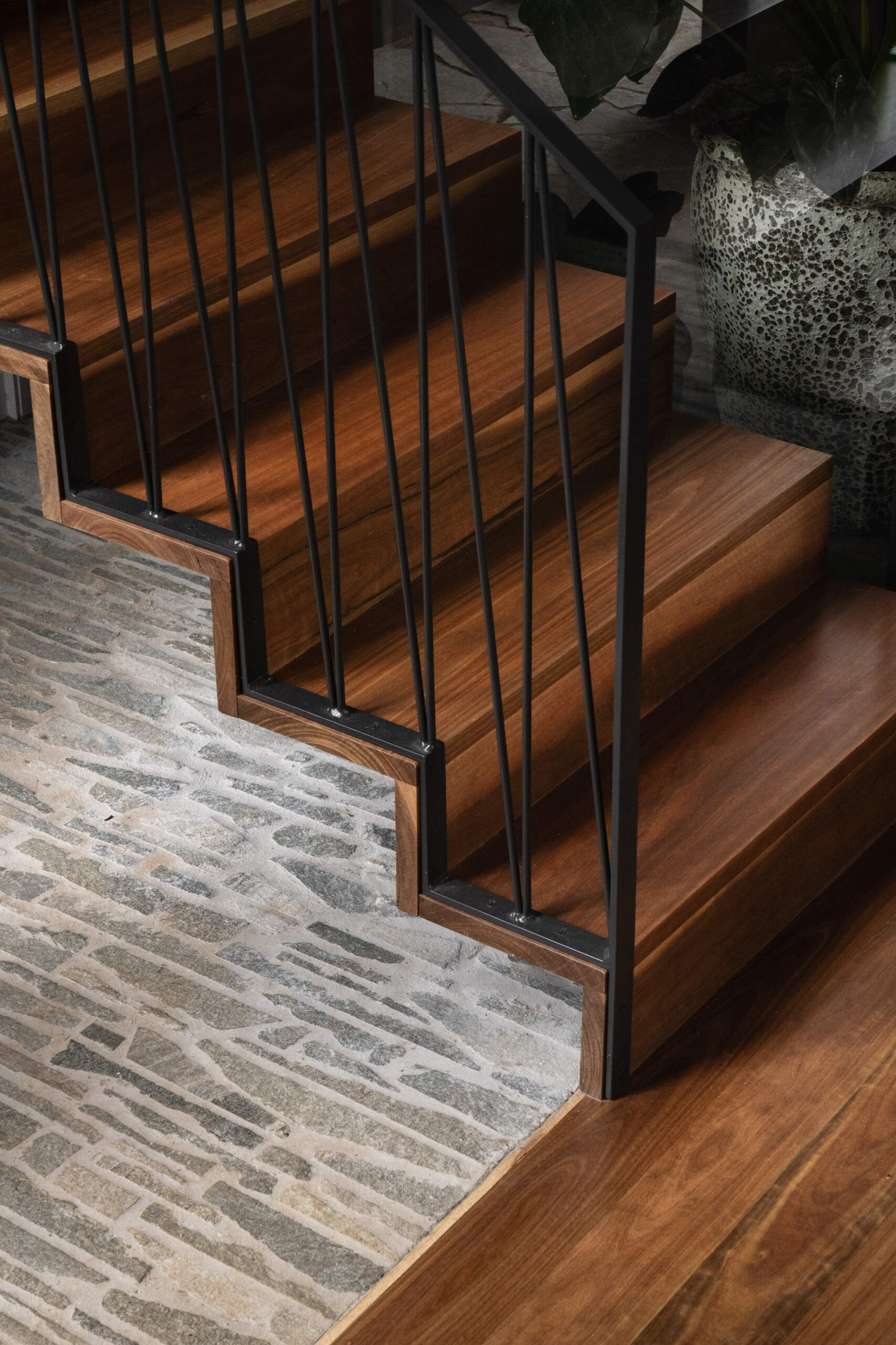
This more intimate living space is defined by handmade green tiles line lower section of the wall, and add color and character. It offers a quieter retreat within the home, balancing the openness of the main living areas.
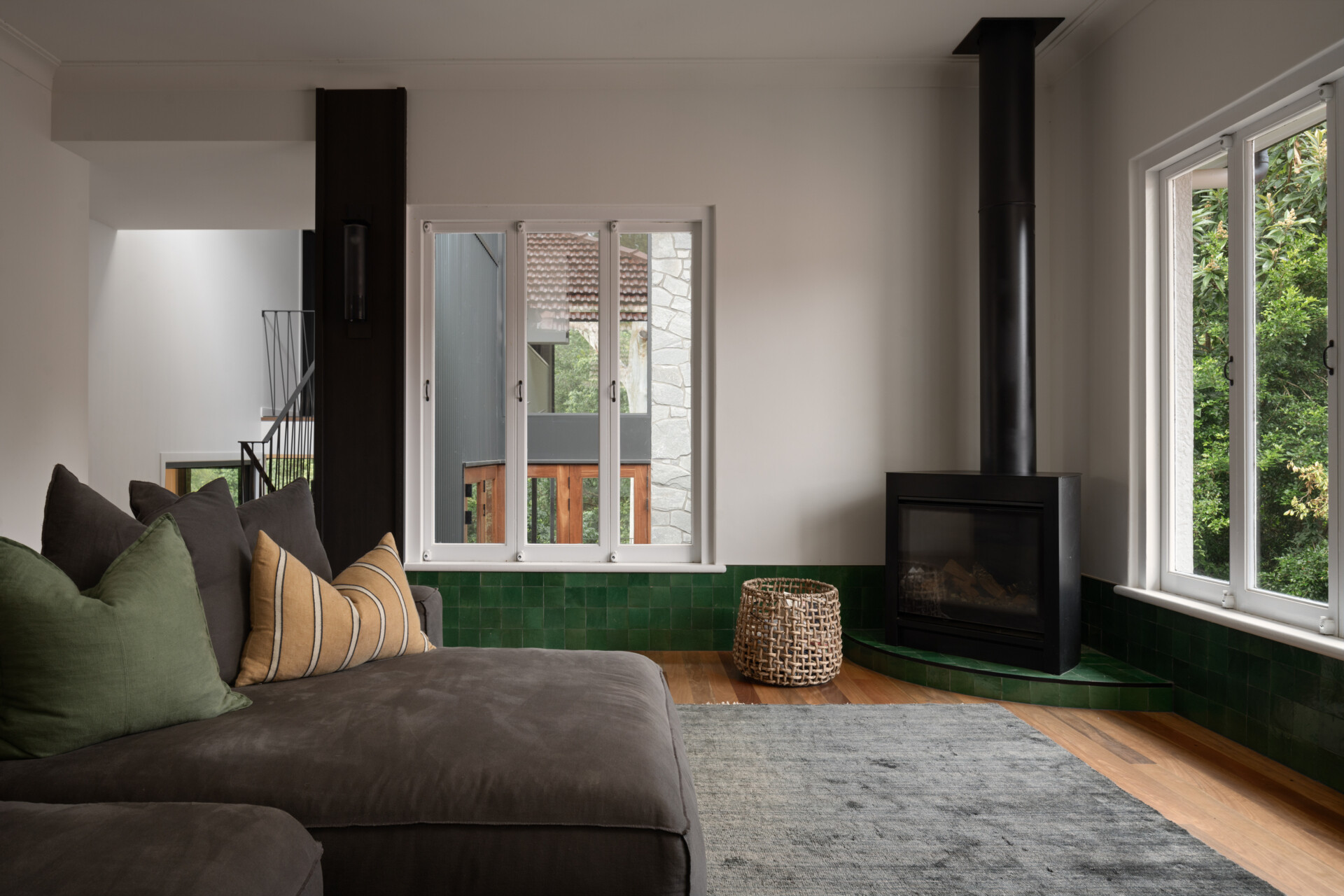
Tucked into the loft, the study looks out over the treetops and even has views of the roof garden above the main bedroom. It’s a light-filled escape that feels connected to nature while remaining private.
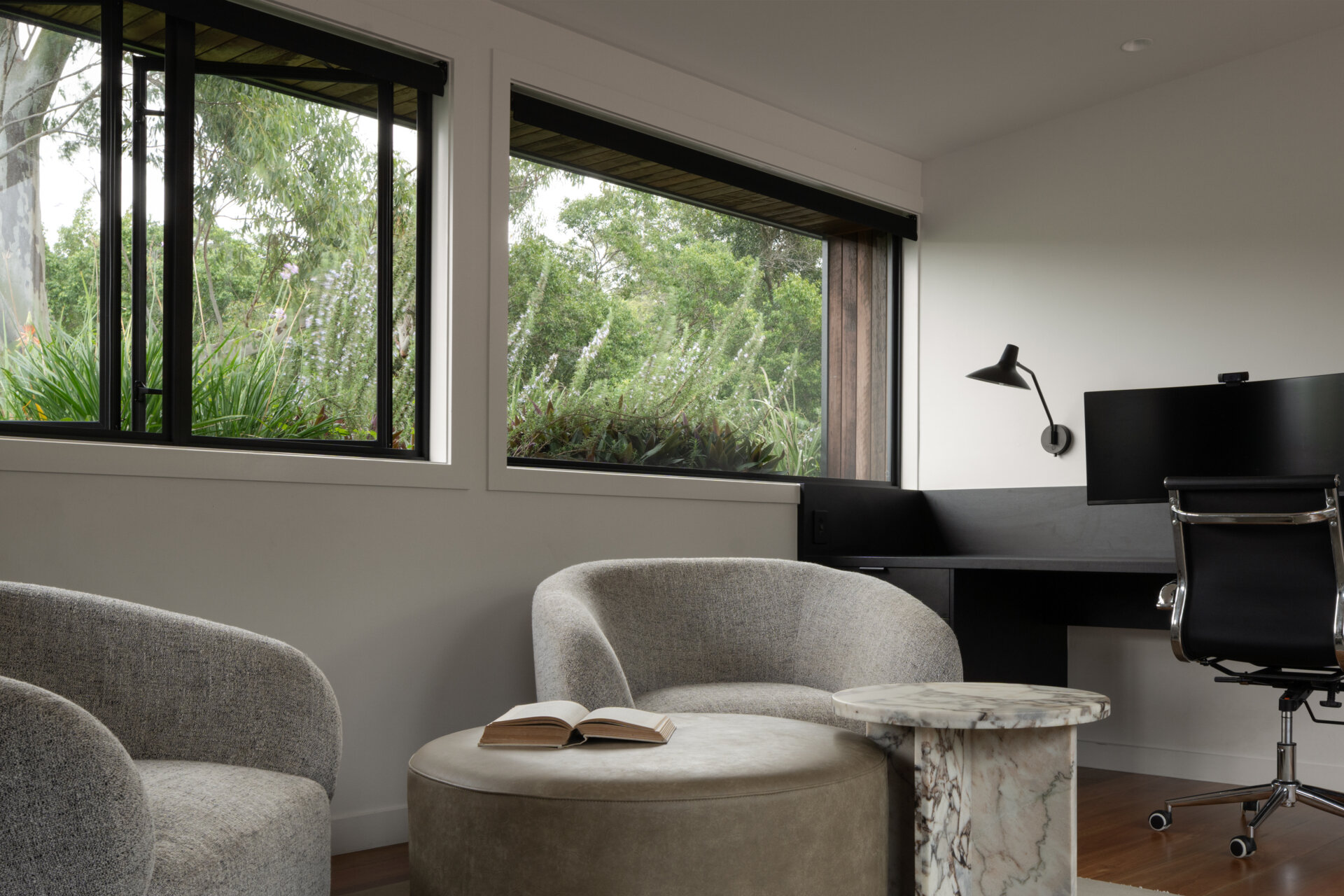
The bedroom balances modern sophistication with a warm, restful atmosphere. A dark vertical timber-panelled feature wall adds depth, softened by the glow of brass wall lights. A bench with textured cushions creates a comfortable reading nook, while fresh tulips on the bedside table bring a gentle touch of colour to the grounded palette.
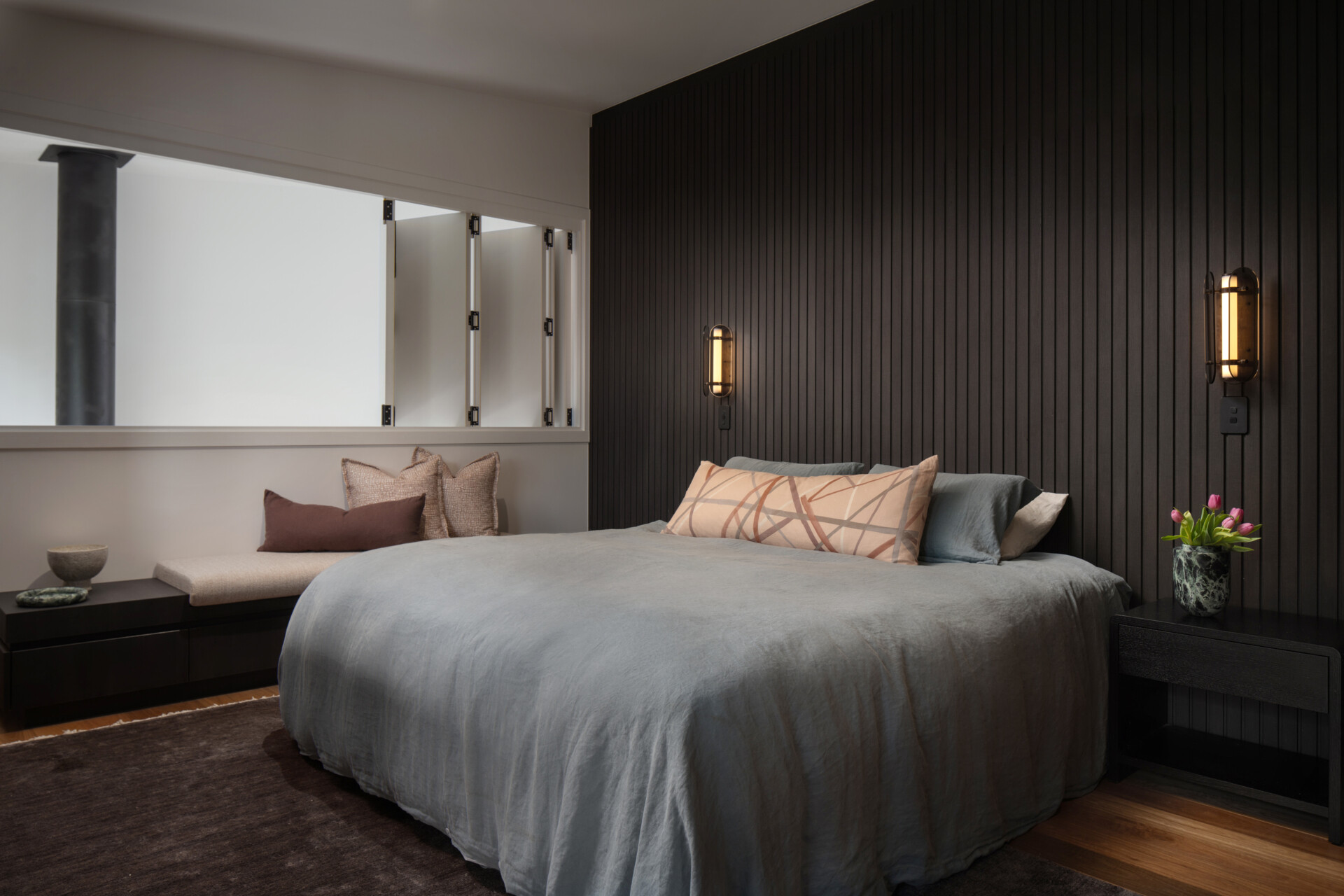
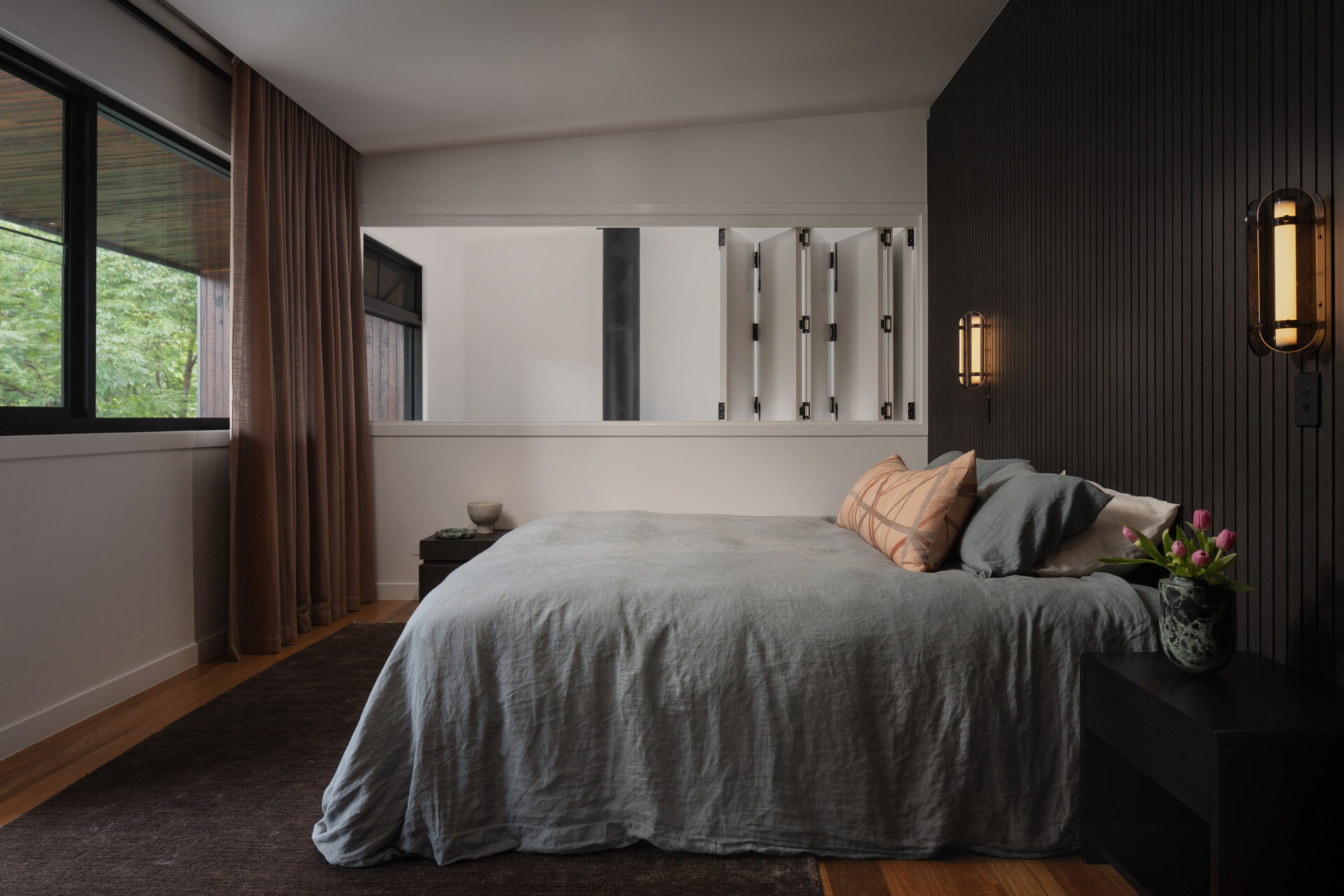
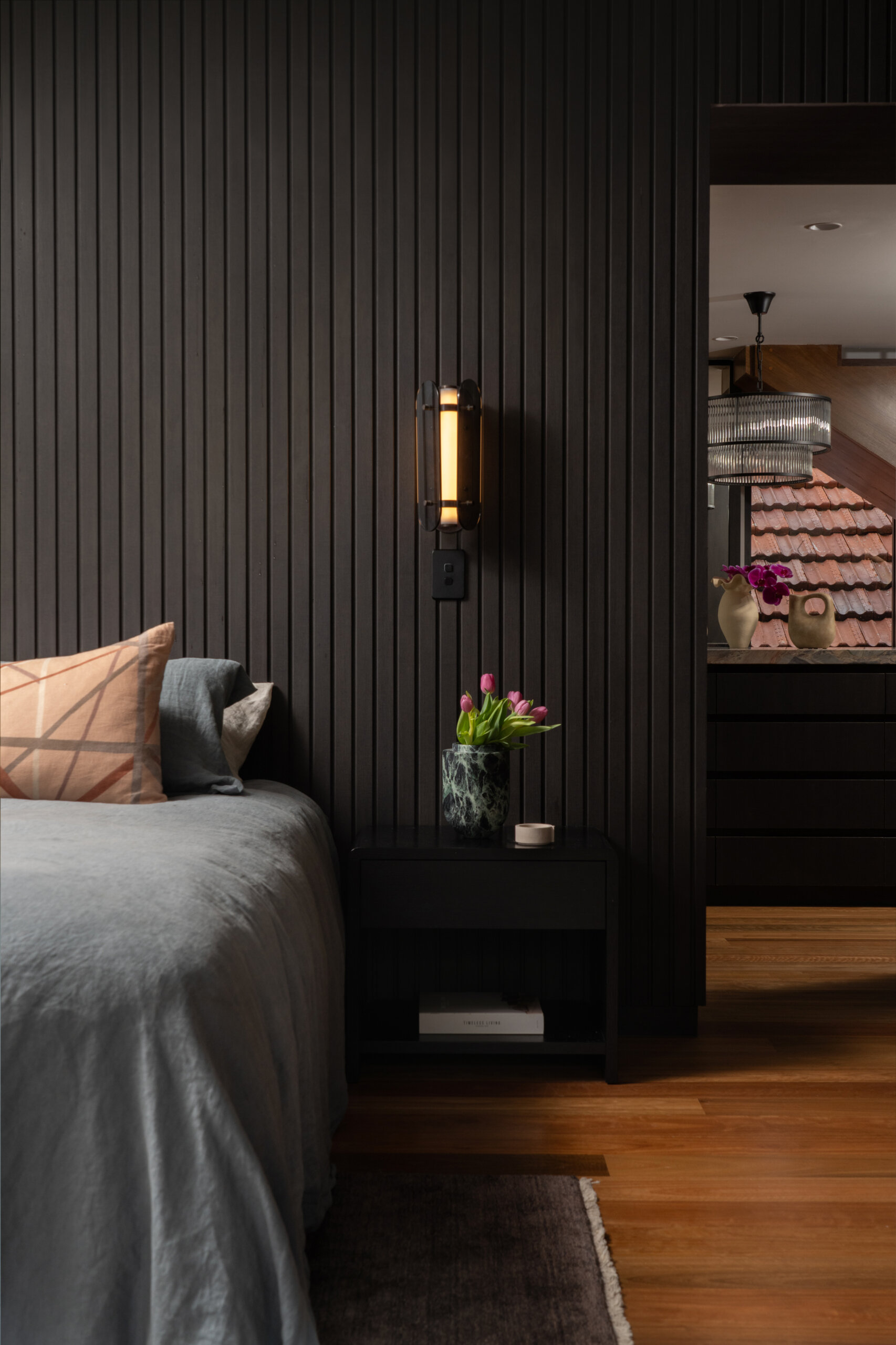
Soft neutral tones and layered textures give this bathroom a calm, inviting feel. Pale square tiles line the walls in a subtle patchwork of cream and beige, while speckled green terrazzo underfoot introduces an earthy, grounded note. A white vanity keeps the space light, paired with slim black hardware for definition.
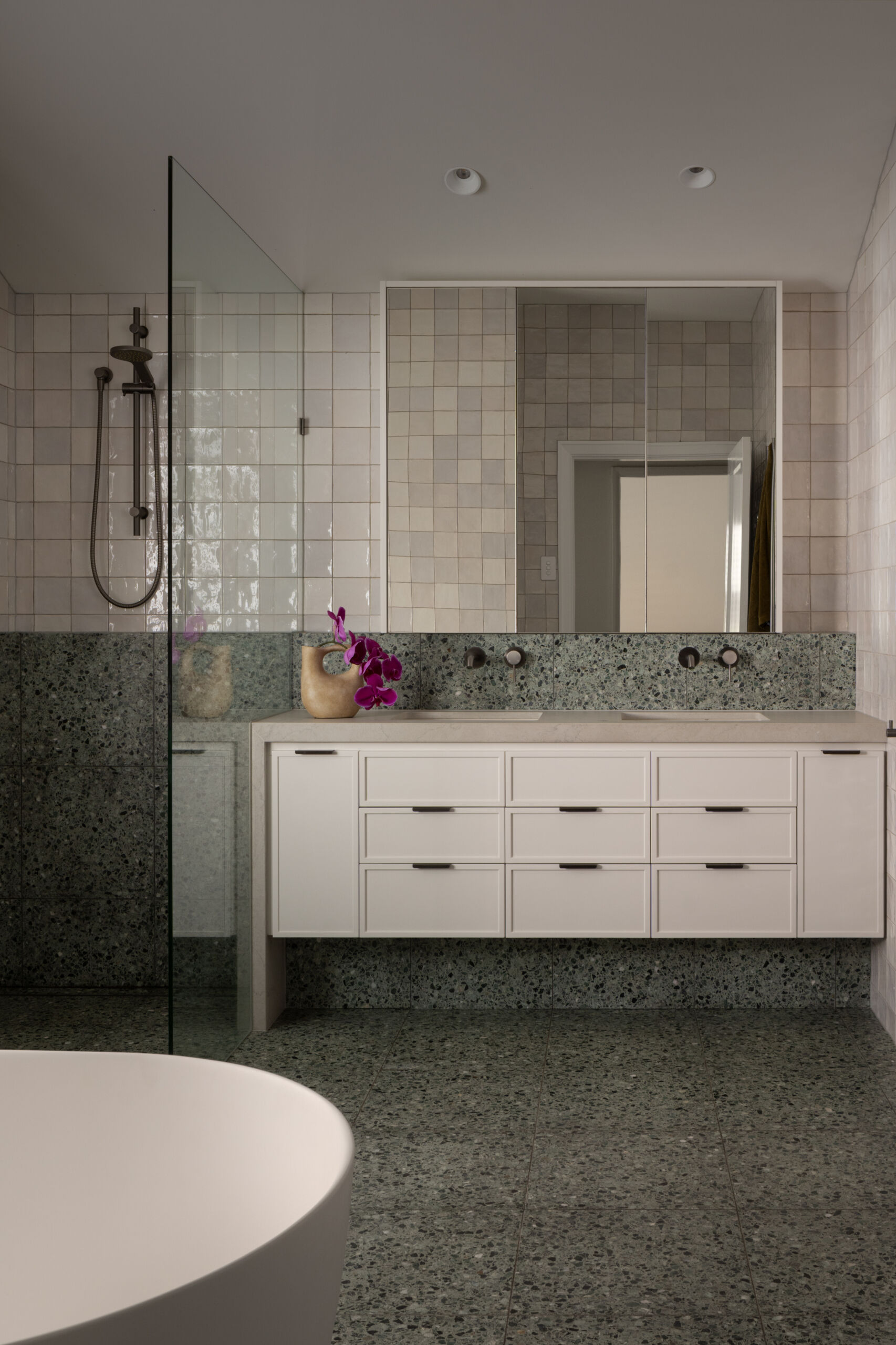
Glossy deep emerald tiles wrap the walls in another bathroom, their surface catching the light to create gentle shifts in tone. A charcoal stone vanity introduces clean lines and a sense of refinement, complemented by matte black fixtures. The combination of rich color and smooth, modern finishes gives the space a moody, intimate character with a quietly dramatic edge.
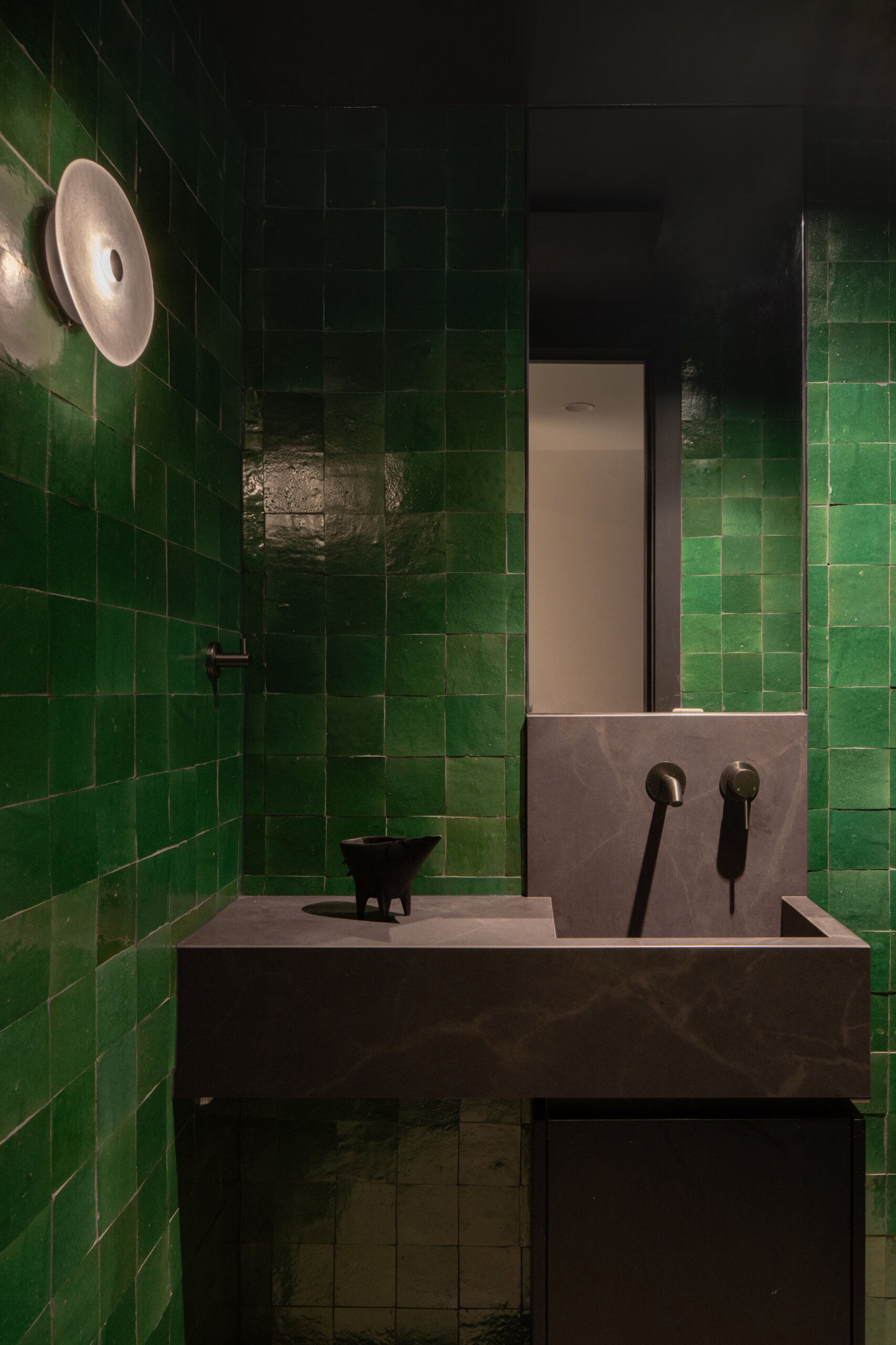
The Bardon Treehouse is a home that manages to be both refined and grounded. By blending the history of a 1930s bungalow with the creativity of a treehouse and the warmth of a French farmhouse, it offers a living experience that feels deeply connected to its surroundings, and to the people who call it home.