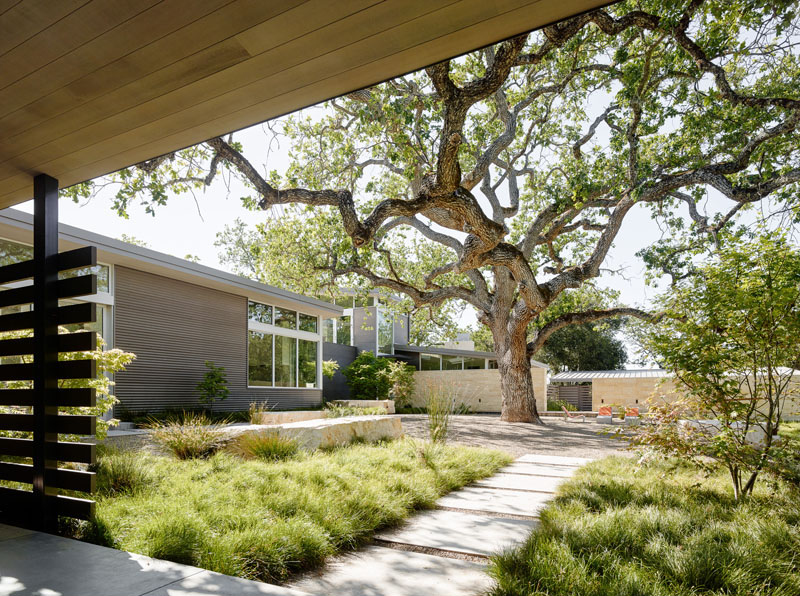Perched high atop a ridge in the Santa Lucia Mountains of Carmel, California, this weekend retreat by Feldman Architecture captures both rugged beauty and refined comfort.
Clad in pre-weathered corrugated steel and buff limestone, the home feels rooted in the landscape, echoing the tones and textures of its surroundings. Its horse-shoe shape wraps protectively around a magnificent 100-year-old Valley Oak, making the tree the heart of the design.
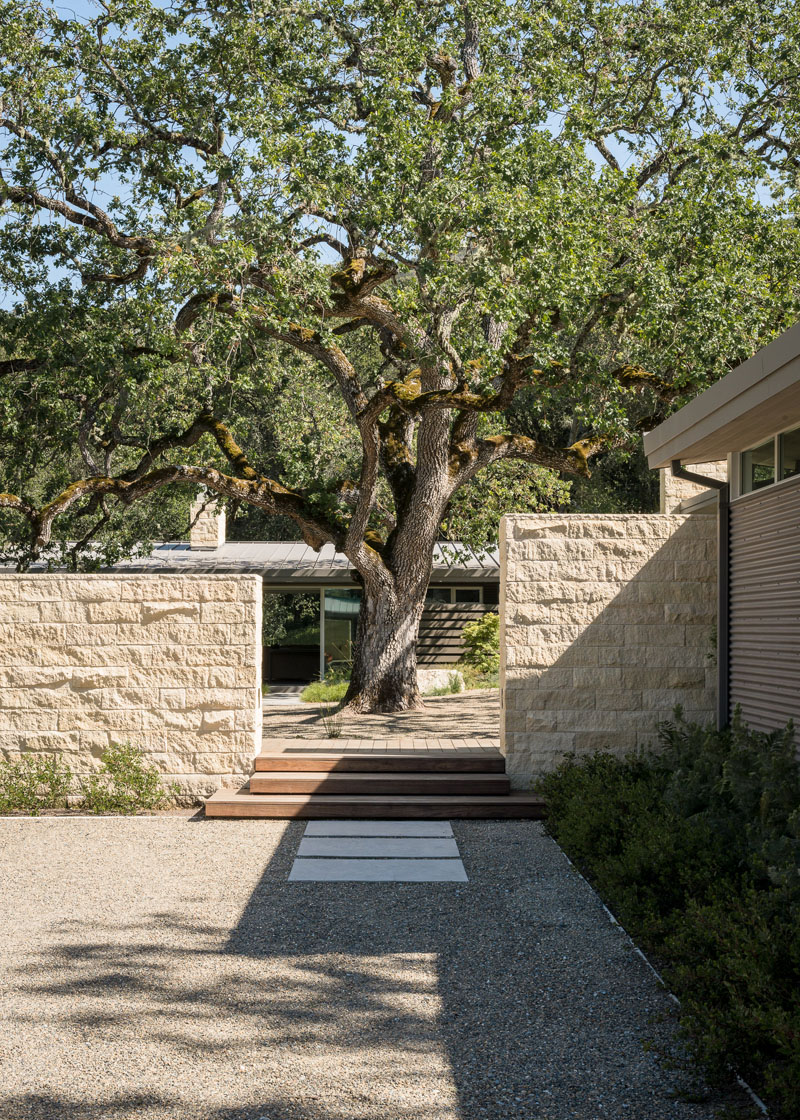
The Valley Oak not only provides shade to the central courtyard, but also shapes the way the home’s spaces connect. Landscape architects Ground Studio Landscape wove in a series of meandering paths that guide visitors between the home’s different areas, seamlessly blending architecture with nature.
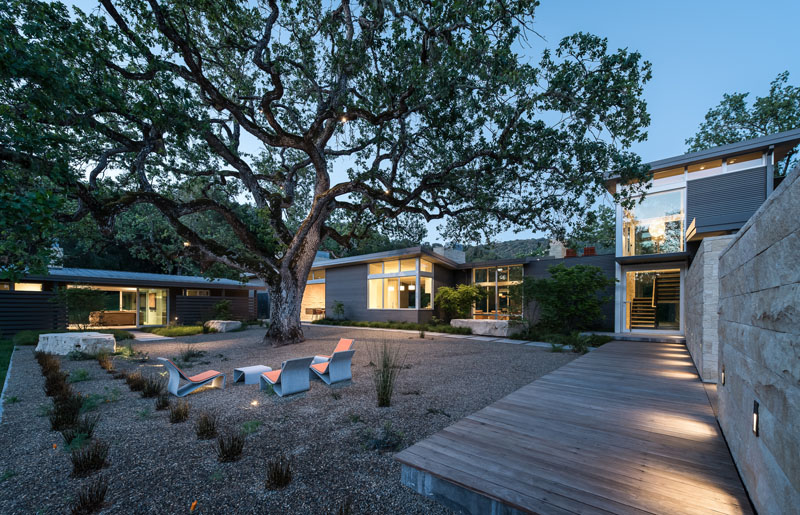
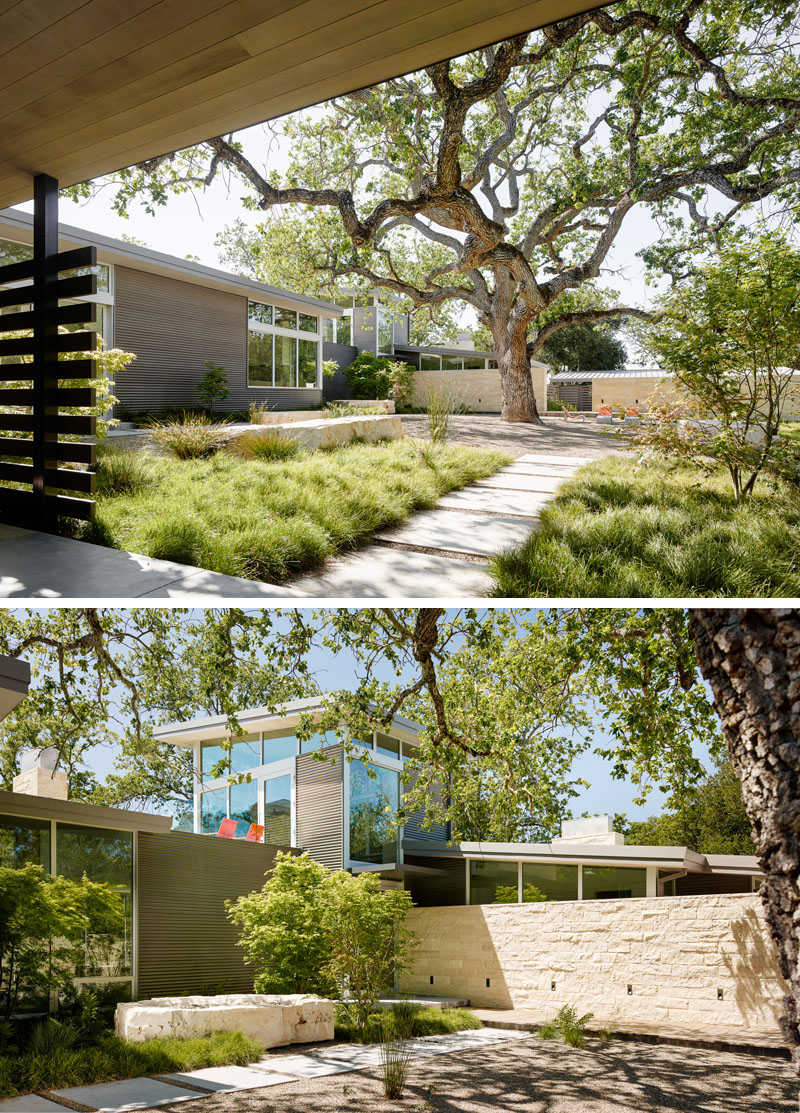
The rear of the home opens toward sweeping ridgeline views, with a dramatic 70-foot swimming pool stretching into the horizon. Adjacent to it, a two-sided dining room blurs the line between indoors and out, creating a perfect setting for gatherings. On warm days, meals can spill onto the outdoor dining terrace beside the pool, while the open-air sitting area offers cinematic sunset views over the native landscape.
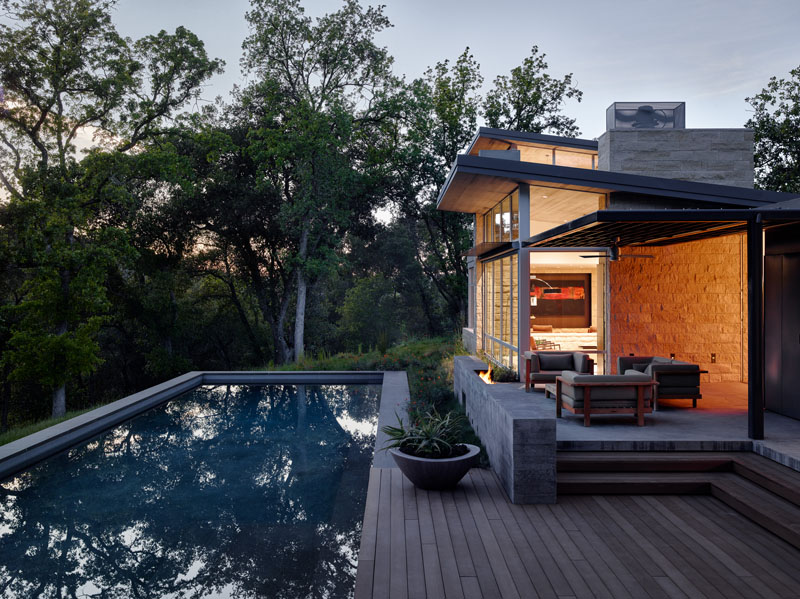
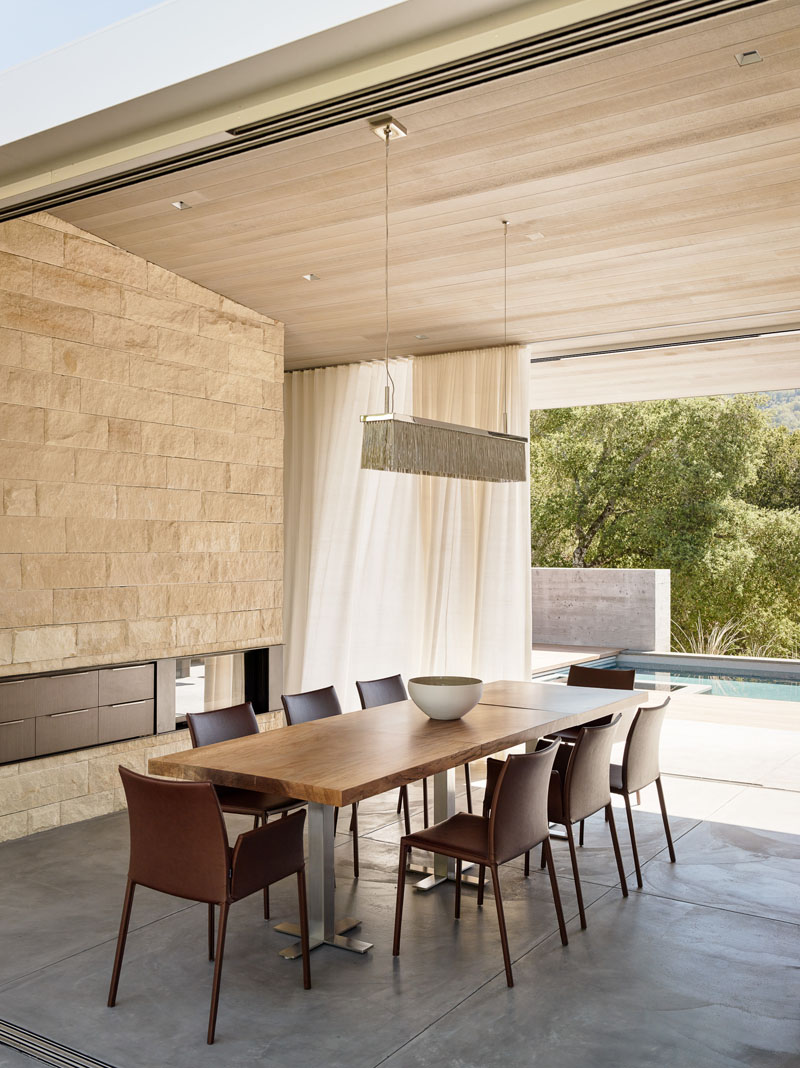
Inside, Toni Ambus Design has curated a palette that balances warmth and modernity. Cedar-clad ceilings bring a natural glow, oil-rubbed steel adds an industrial edge, and exposed concrete floors ground the airy interiors. The living room benefits from expansive floor-to-ceiling windows, flooding the space with light and framing the views beyond.
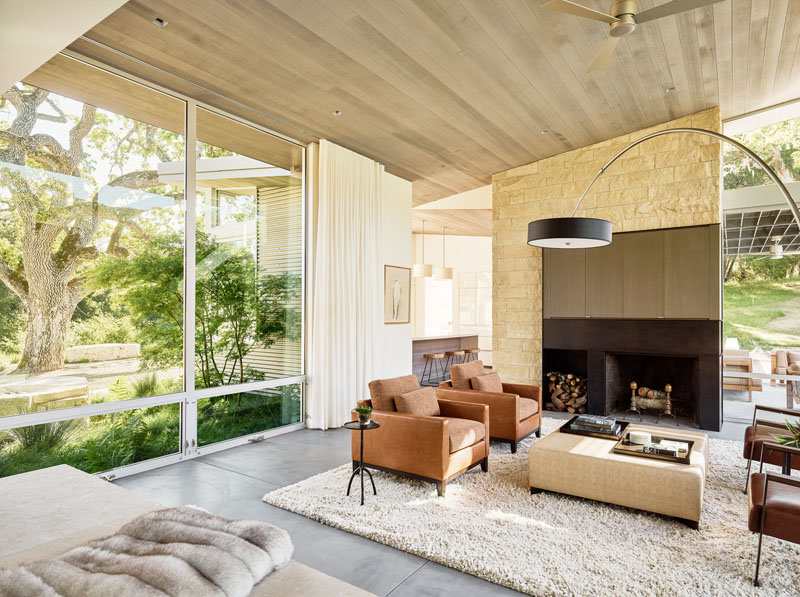
The kitchen, positioned at the center of the home, reflects the priorities of its owner, an avid chef. White cabinetry and a generous island create a clean, inviting space, while windows look directly into the courtyard and toward the Valley Oak. It’s a hub for both cooking and conversation, easily accessible from all parts of the house.
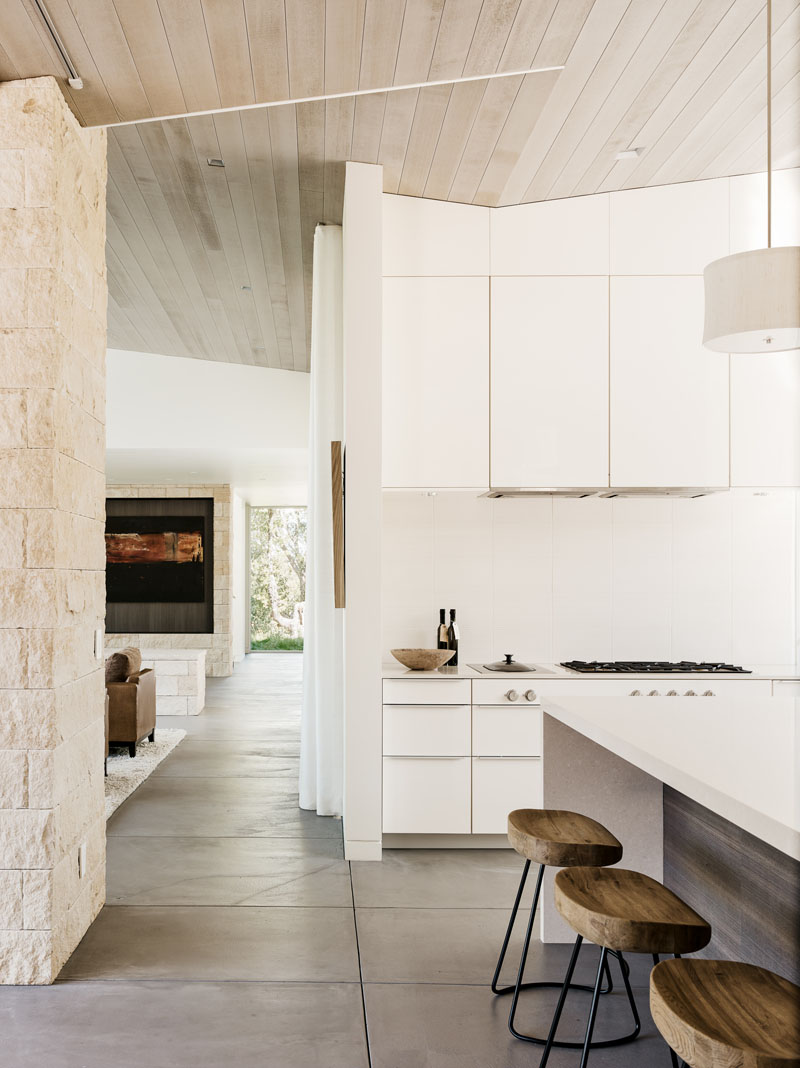
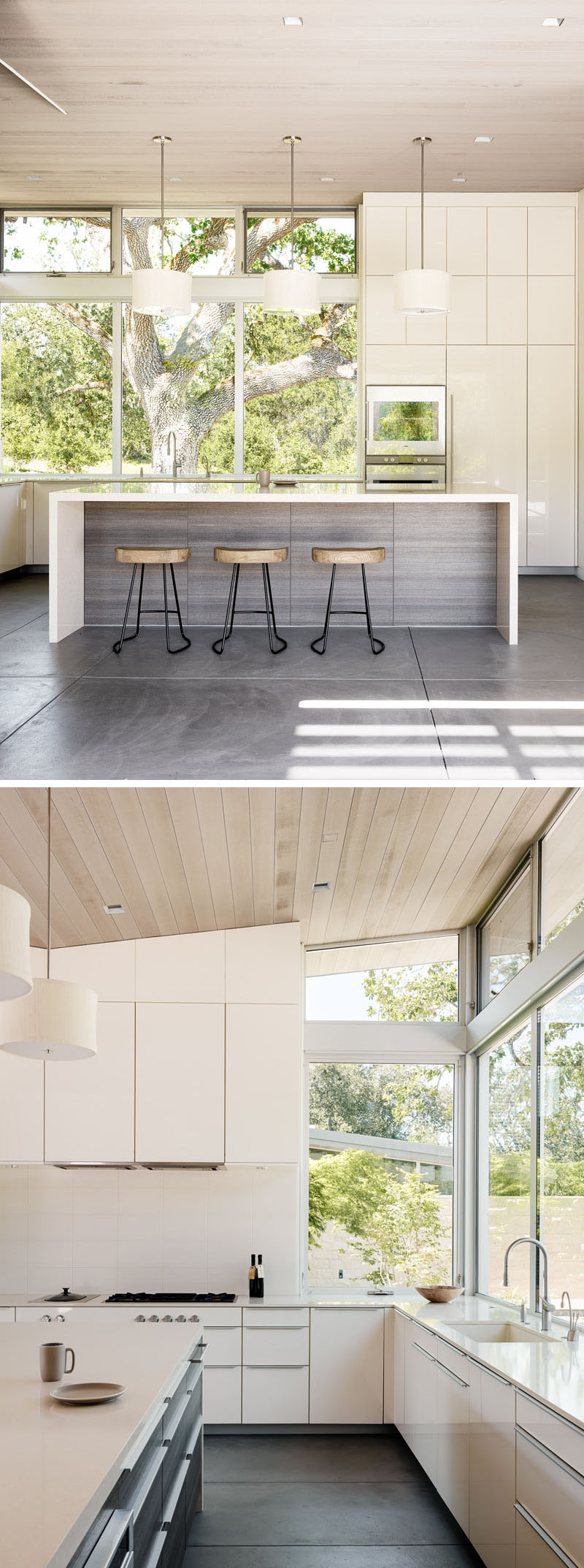
Wood and steel stairs lead to a sunlit landing, where large windows frame treetop views. Guest suites in the home’s ancillary wings offer private living areas and a separate kitchen, connected to the main house by covered walkways, ensuring guests can enjoy both privacy and proximity.
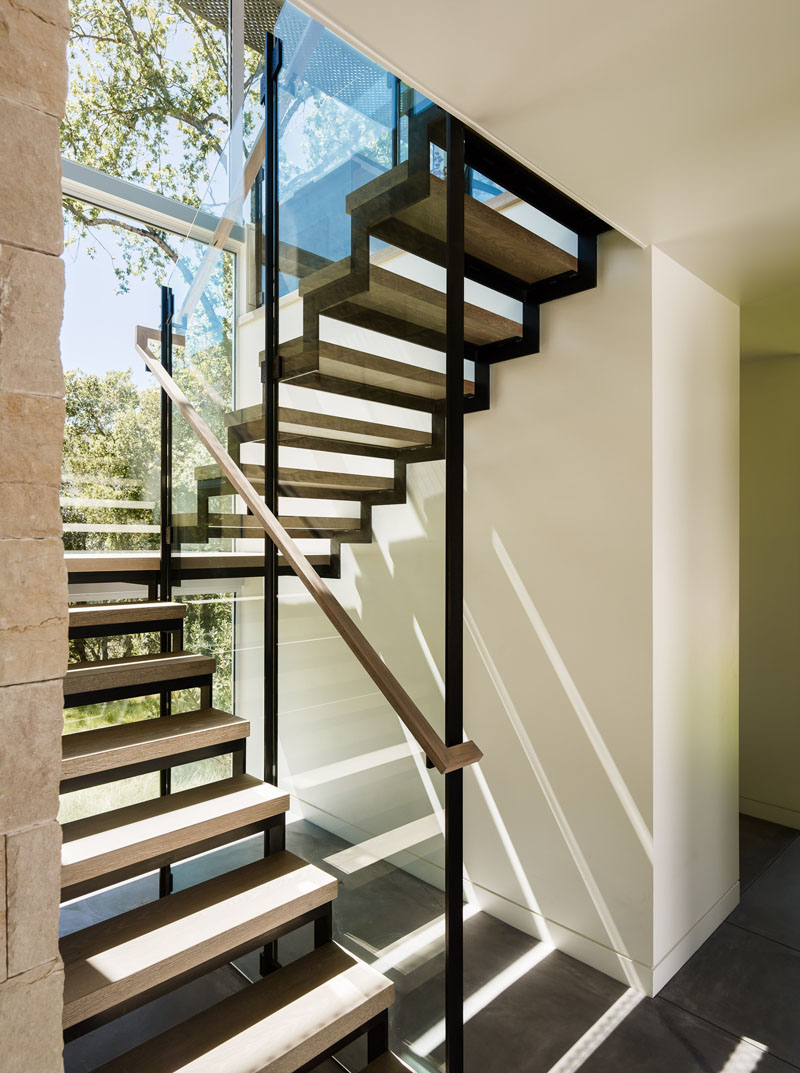
Surrounded by mountains, meadow, and one steadfast oak, this retreat is a sanctuary designed for connection, relaxation, and timeless beauty.
