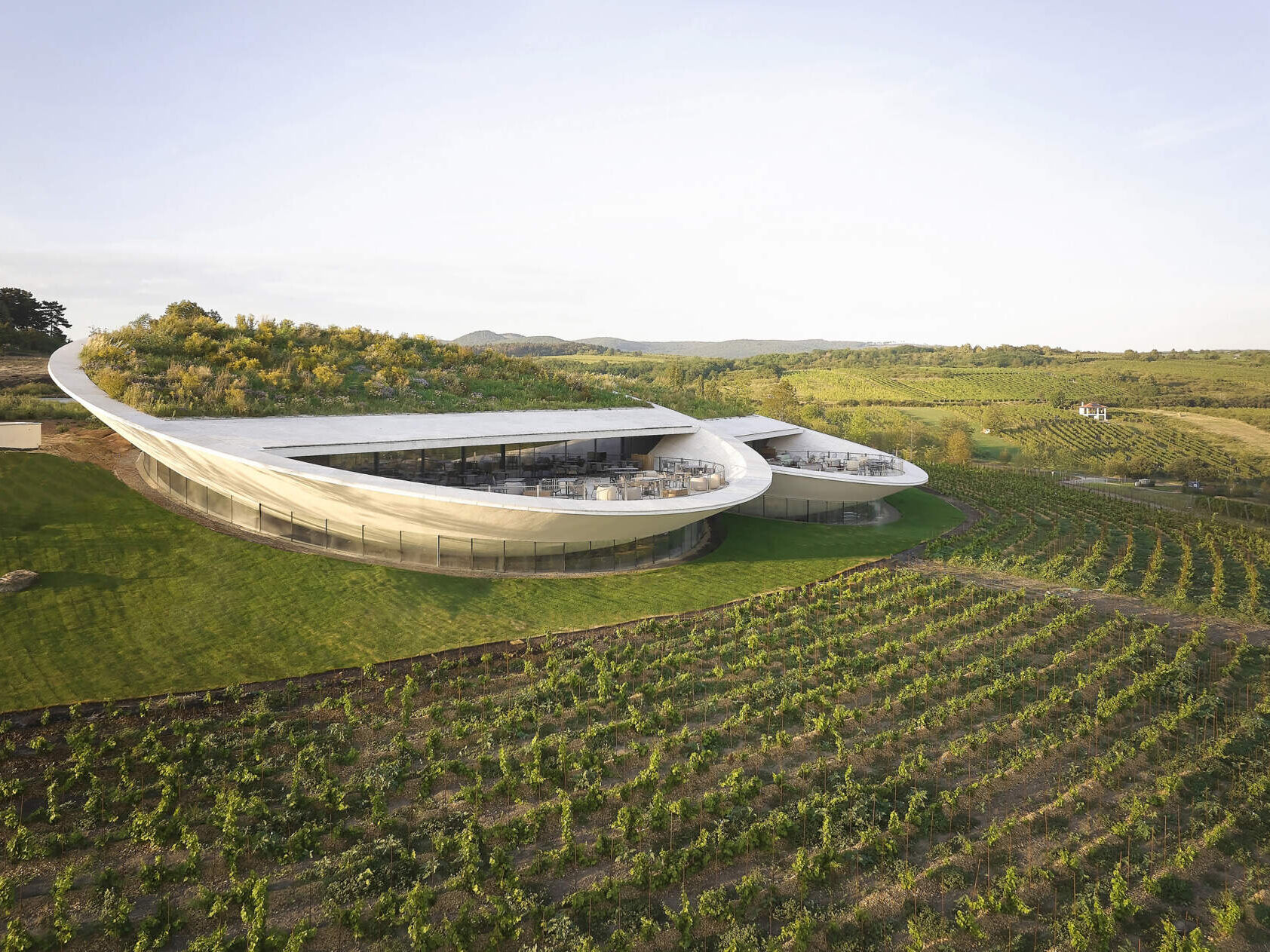
Nestled in Hungary’s UNESCO-protected Tokaj-Hegyalja wine region, the Sauska Tokaj winery is a striking blend of modern architecture and vineyard tradition. Designed by BORD Architectural Studio, the building hovers elegantly above the landscape, creating a visual landmark while honoring the region’s centuries-old winemaking heritage. Beyond its architectural impact, the winery has become a destination for visitors seeking both exceptional wines and immersive experiences.
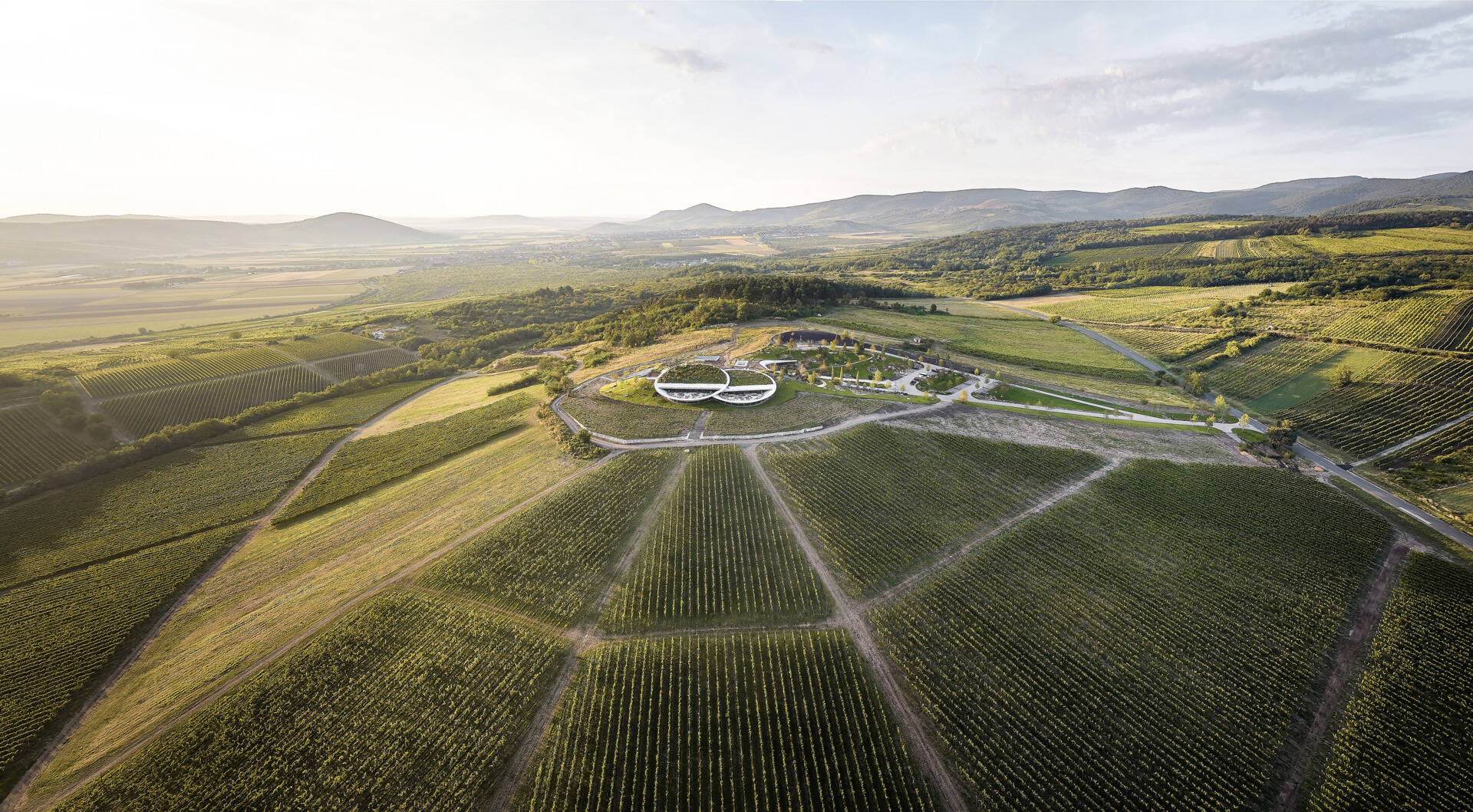
The winery’s design is centered on the idea of appearing “untouched-untouchable,” a concept described by architect Péter Bordás. Elevated above the southern slopes of Padi Hill, the structure seems to float above the undulating vineyards. Two intersecting, lens-shaped volumes, each 36 meters wide, define the upper levels, which house public spaces such as the restaurant and bar. Beneath these floating forms, the functional winemaking areas, including fermentation and storage, are carefully tucked underground, creating a seamless balance between spectacle and practicality.
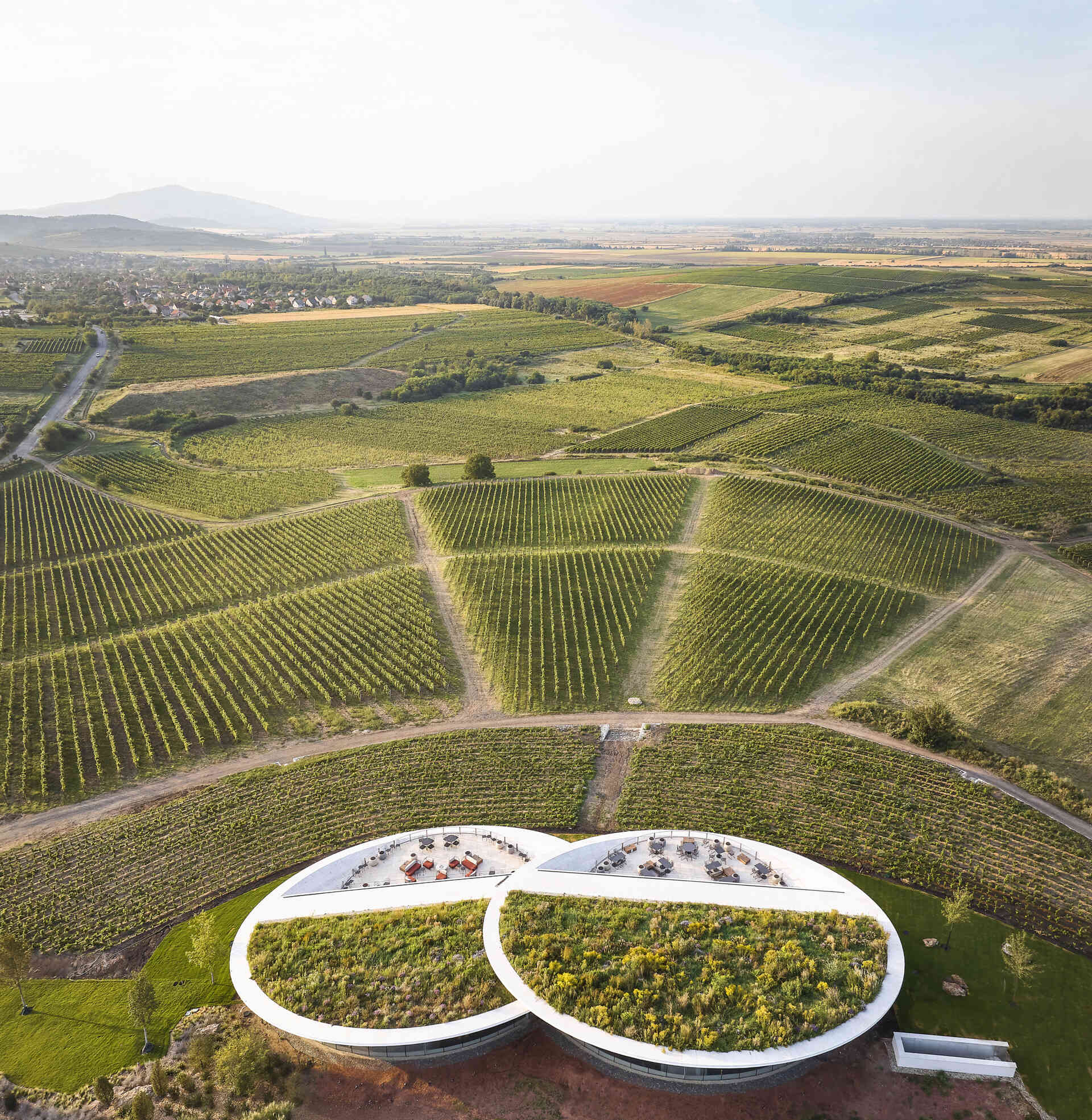
Visitors encounter dramatic, circular fermentation halls in the cellar level, where stainless steel tanks are arranged around a central wooden barrel aging area. Above, slender steel columns support the levitating restaurant and bar, with sunlight playing across the underside to enhance the floating illusion. This combination of subterranean functionality and elevated public spaces gives the winery both visual drama and operational efficiency.
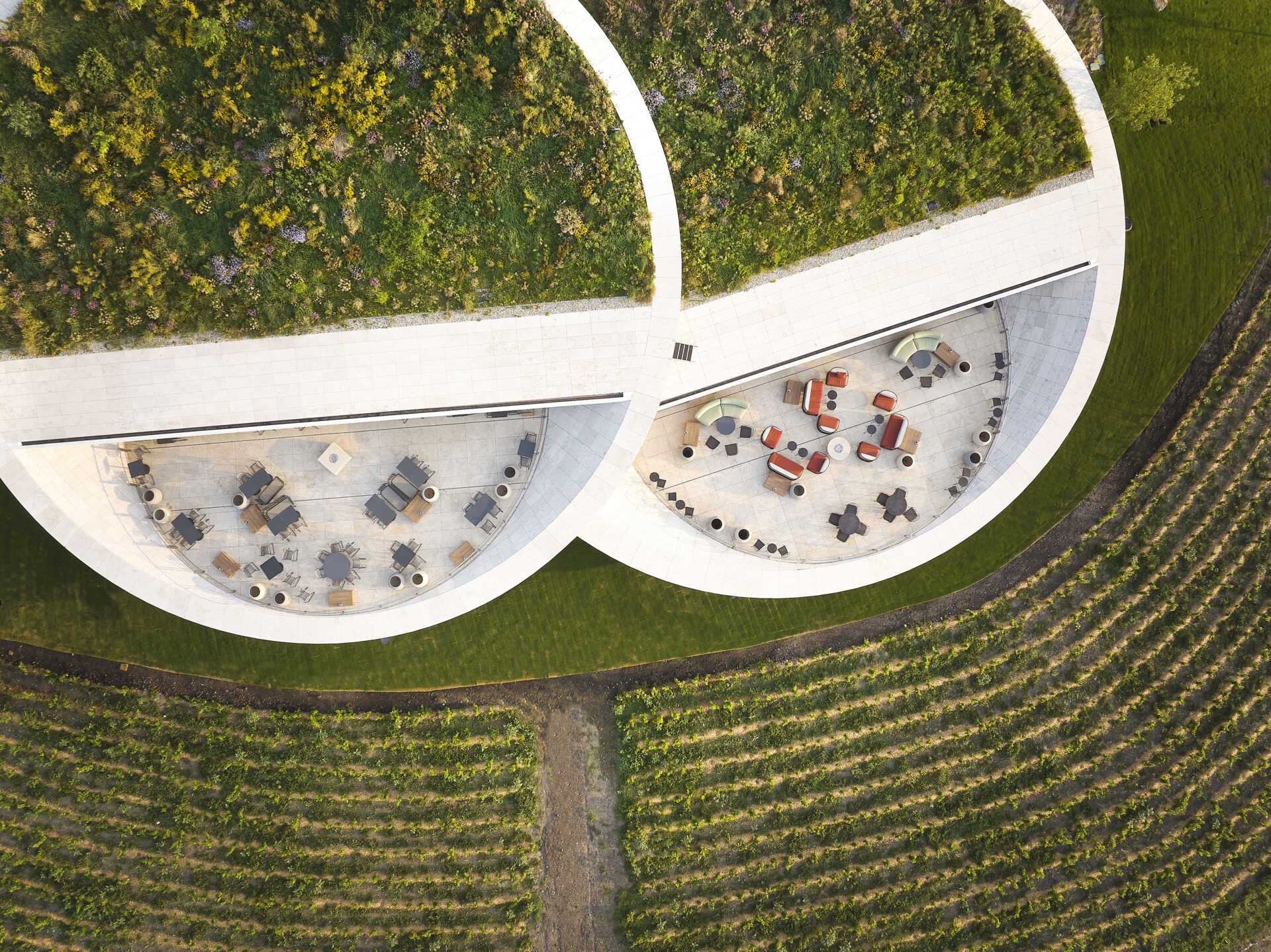
The winery’s floating volumes are topped with a planted green roof, seamlessly integrating the architecture with the surrounding vineyards. This living roof not only reinforces the illusion that the building hovers lightly above the landscape, but also contributes to environmental sustainability by providing insulation, reducing runoff, and enhancing biodiversity. From a distance, the green roof allows the structure to blend naturally with the rolling hills, further emphasizing the winery’s philosophy of appearing “untouched-untouchable.”
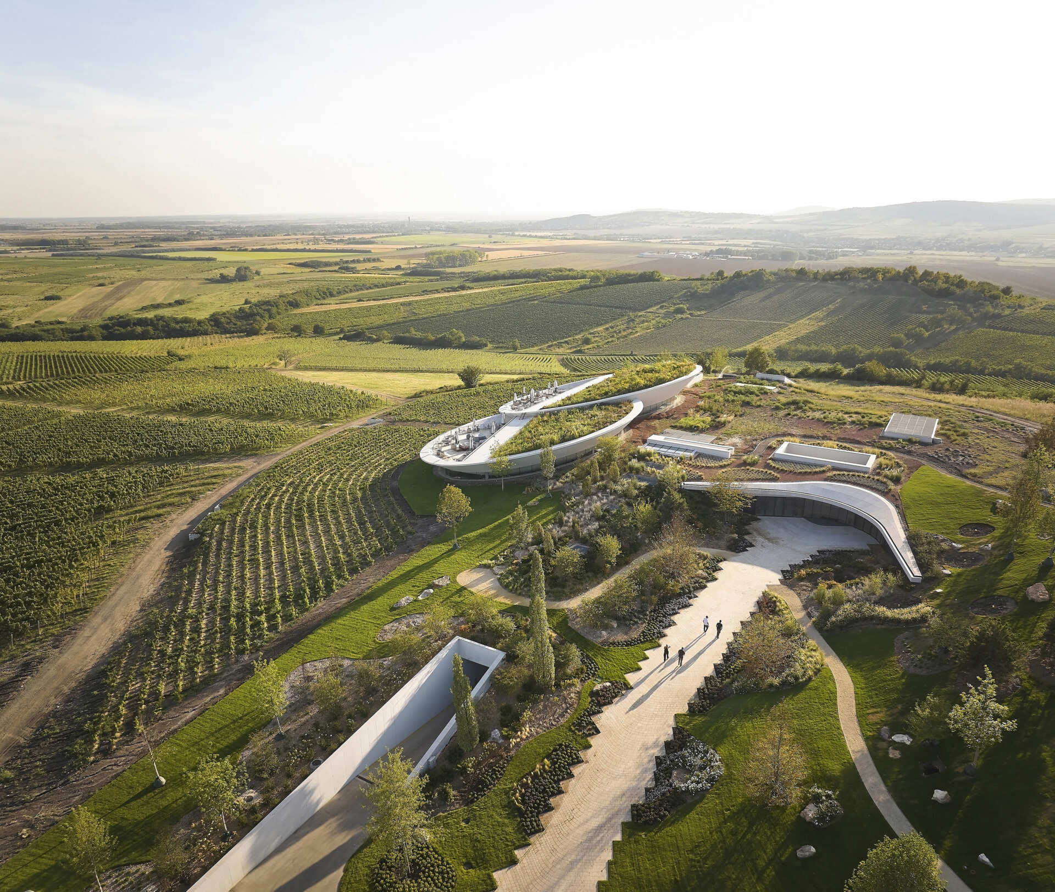
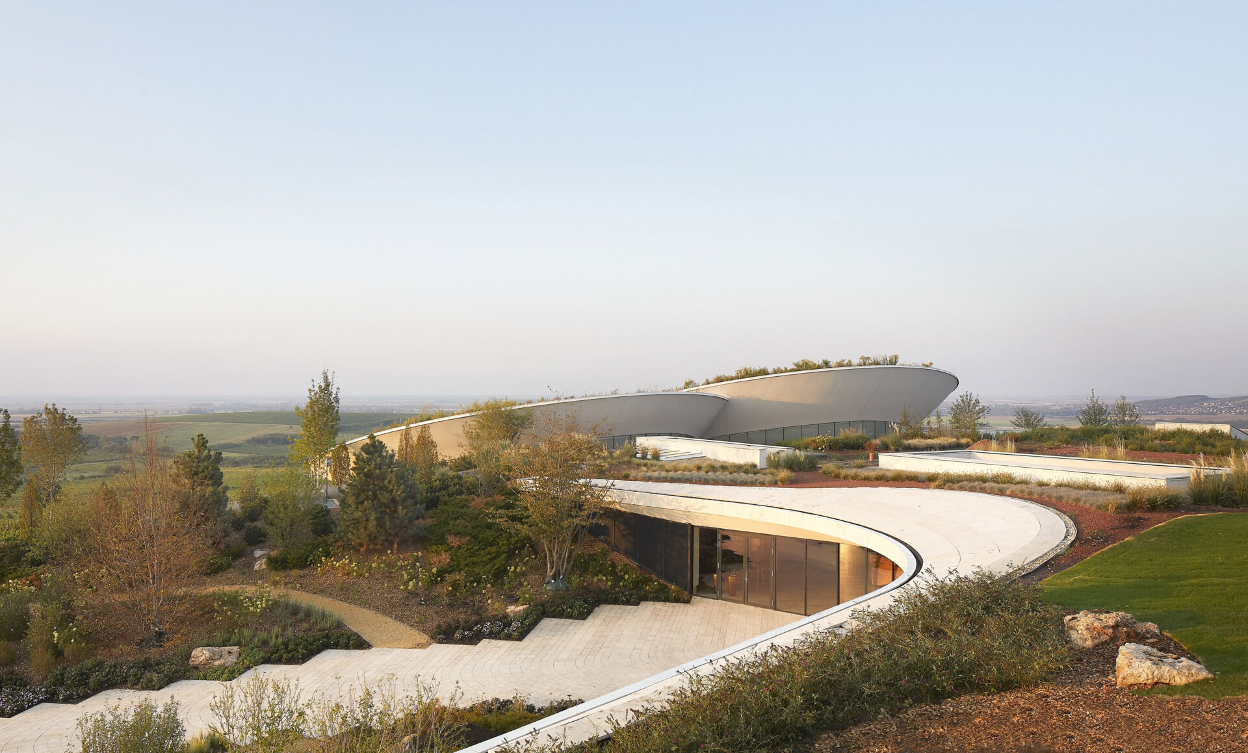
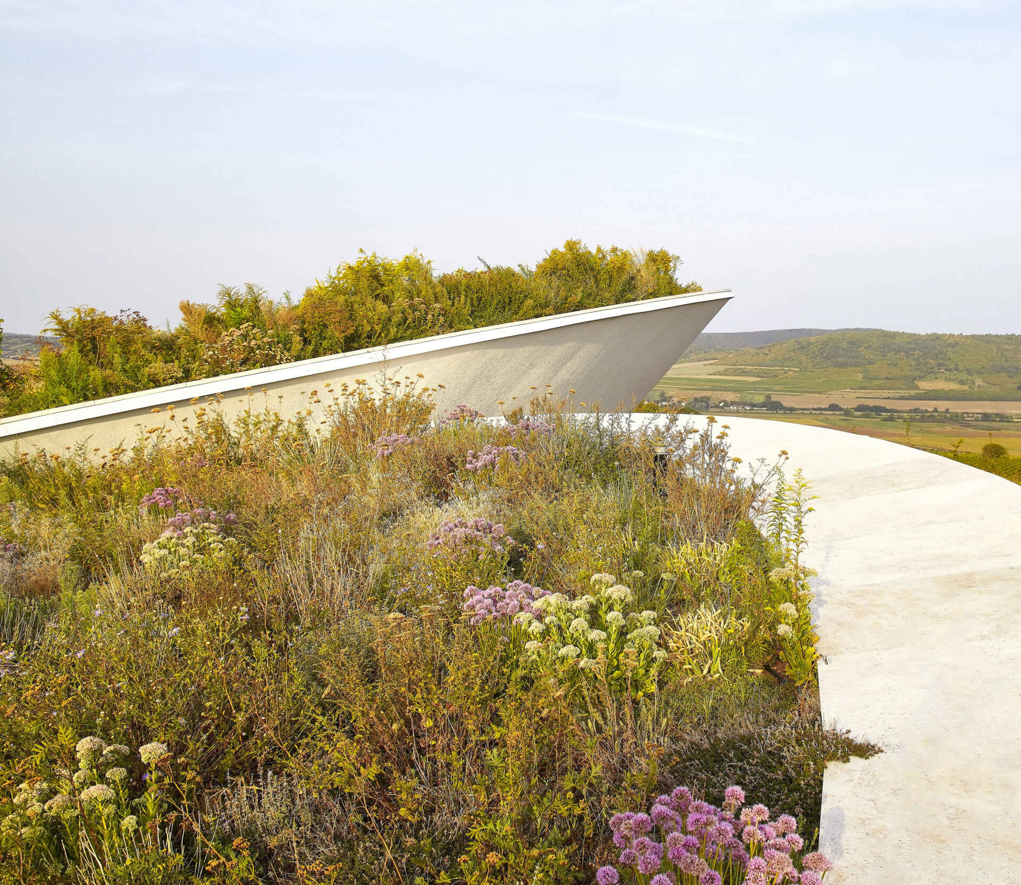
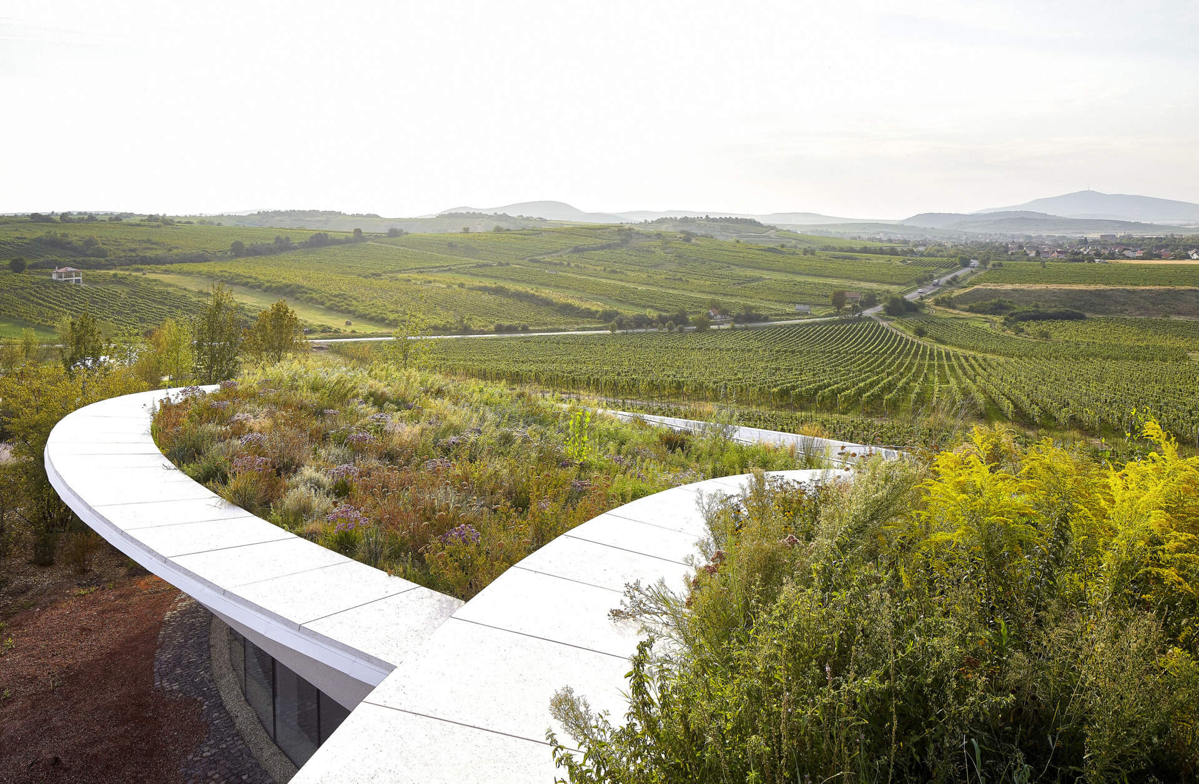
A panoramic terrace extends from the restaurant and bar, offering unobstructed views of the Tokaj vineyards. As guests step onto this outdoor platform, the expansive landscape unfolds, creating a sensory connection to the region’s winemaking traditions. The terrace functions as both a gathering space and a visual bridge between the hovering architecture and the rolling hills below, allowing visitors to experience the vineyard from a unique vantage point.
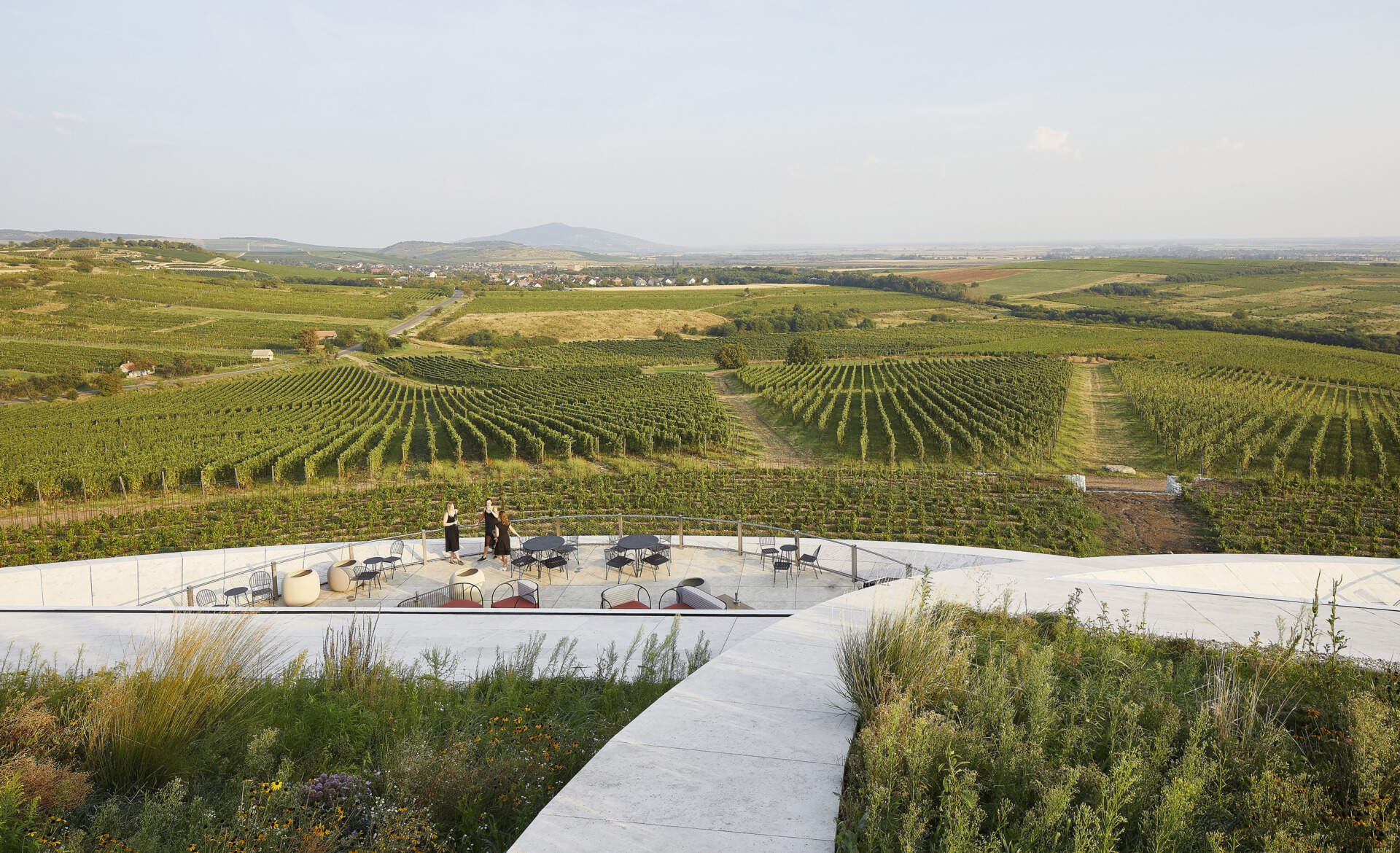
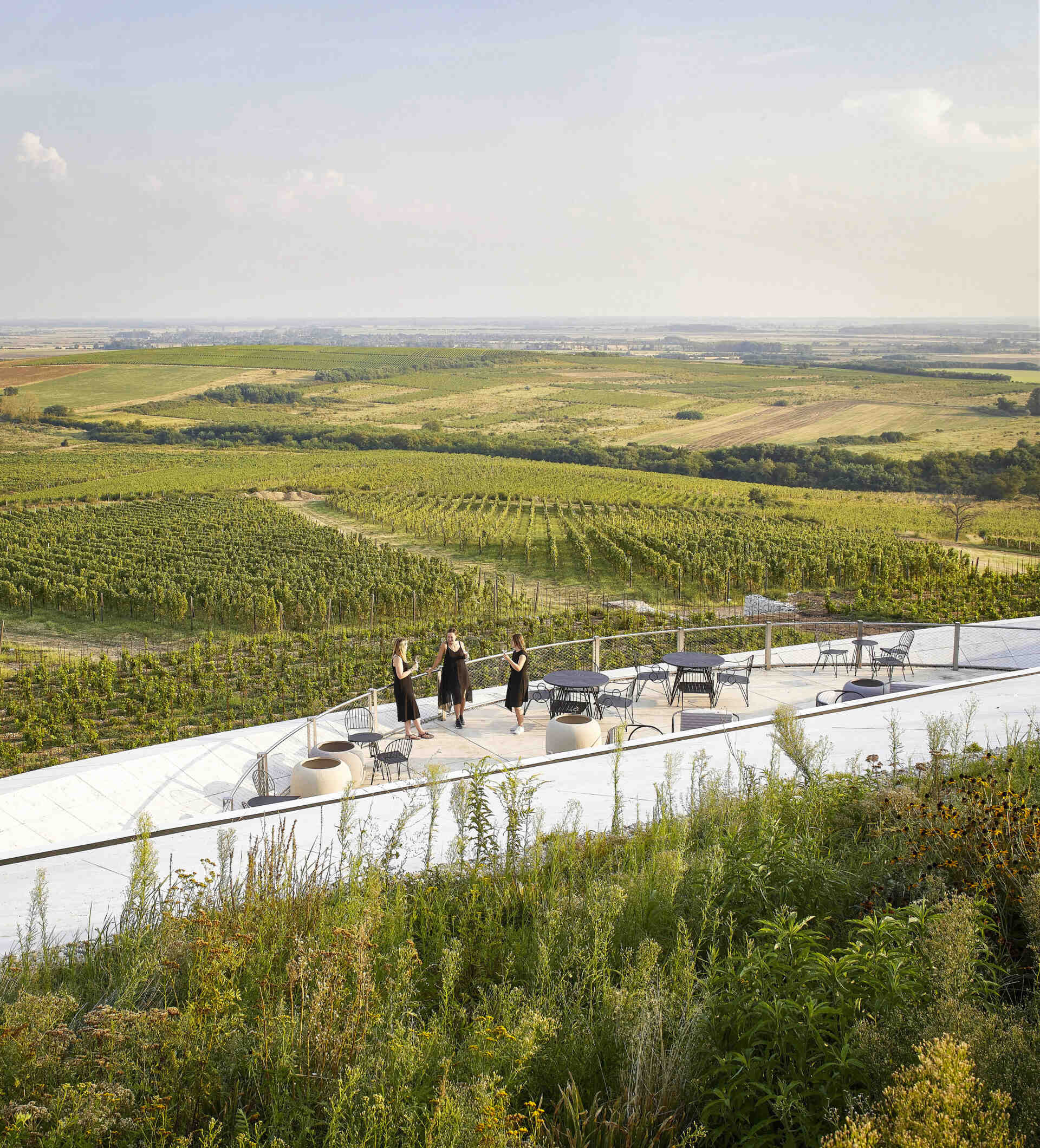
The entrance is subtly integrated into the sloping terrain, maintaining the integrity of the winery’s sculptural forms. Visitors approach via a wide, gently ascending pathway, which opens into a transition space leading directly into the lobby. From here, a skylit corridor guides guests toward the main visitor areas and terrace. Inside, high curved ceilings in the restaurant and bar draw the eye toward the landscape beyond, framing the view while creating a welcoming, intimate atmosphere.
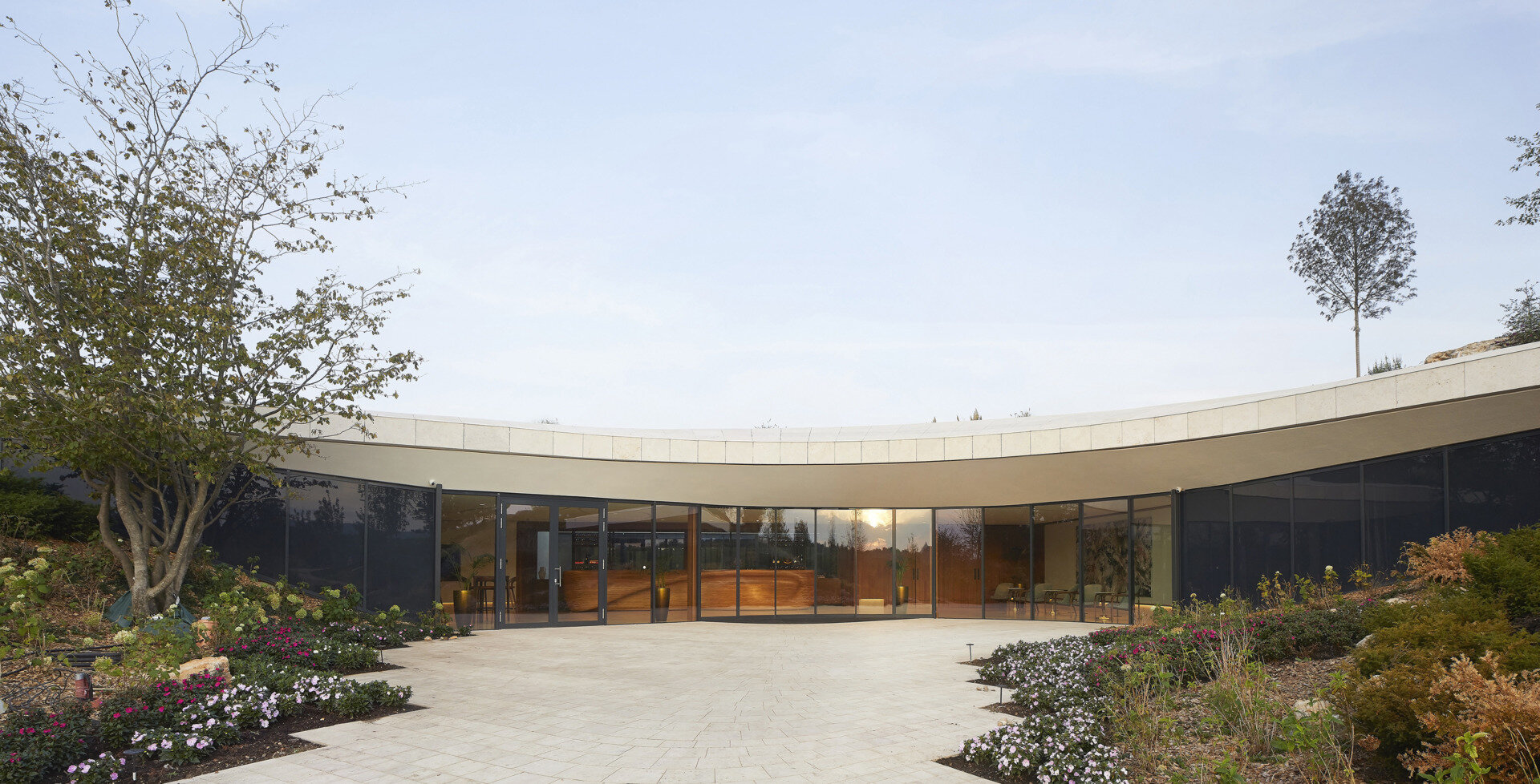
Interiors designed by Tihany Design use natural wood, local limestone, and steel accents, reflecting the region’s winemaking tradition. This material palette reinforces a sense of elegance and warmth, connecting the contemporary architecture to its cultural context.
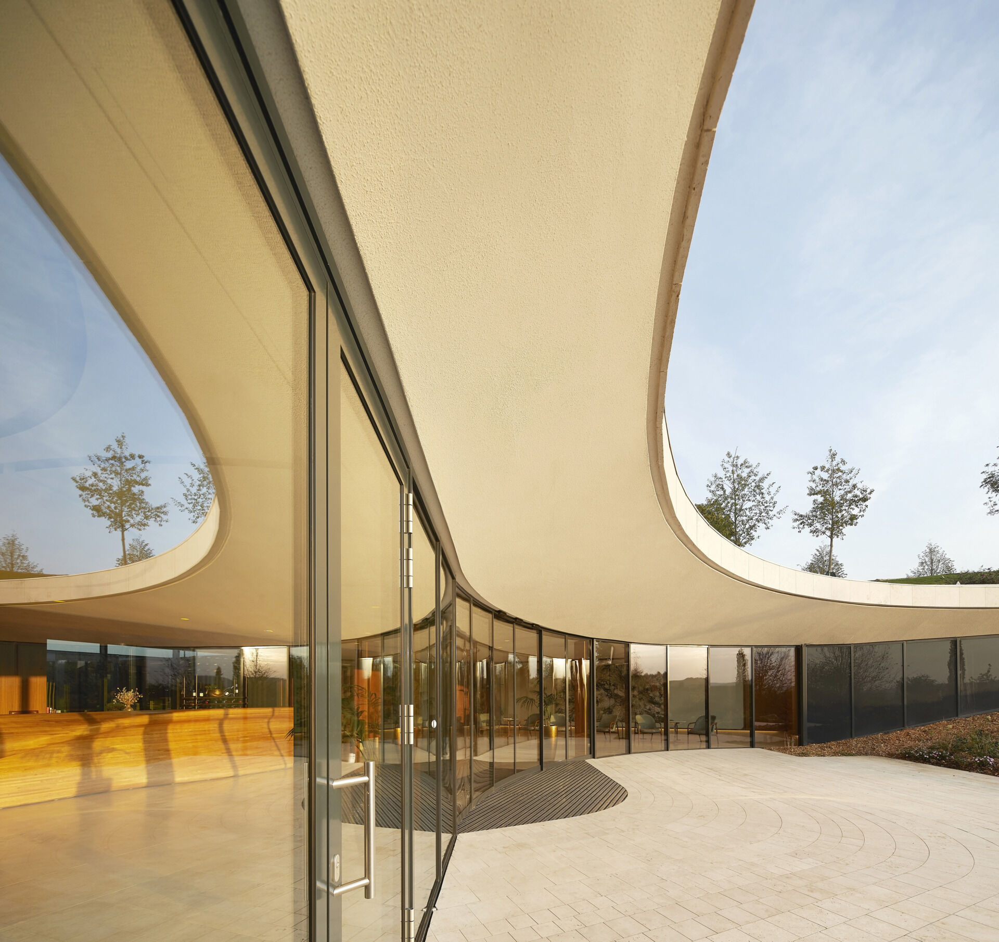
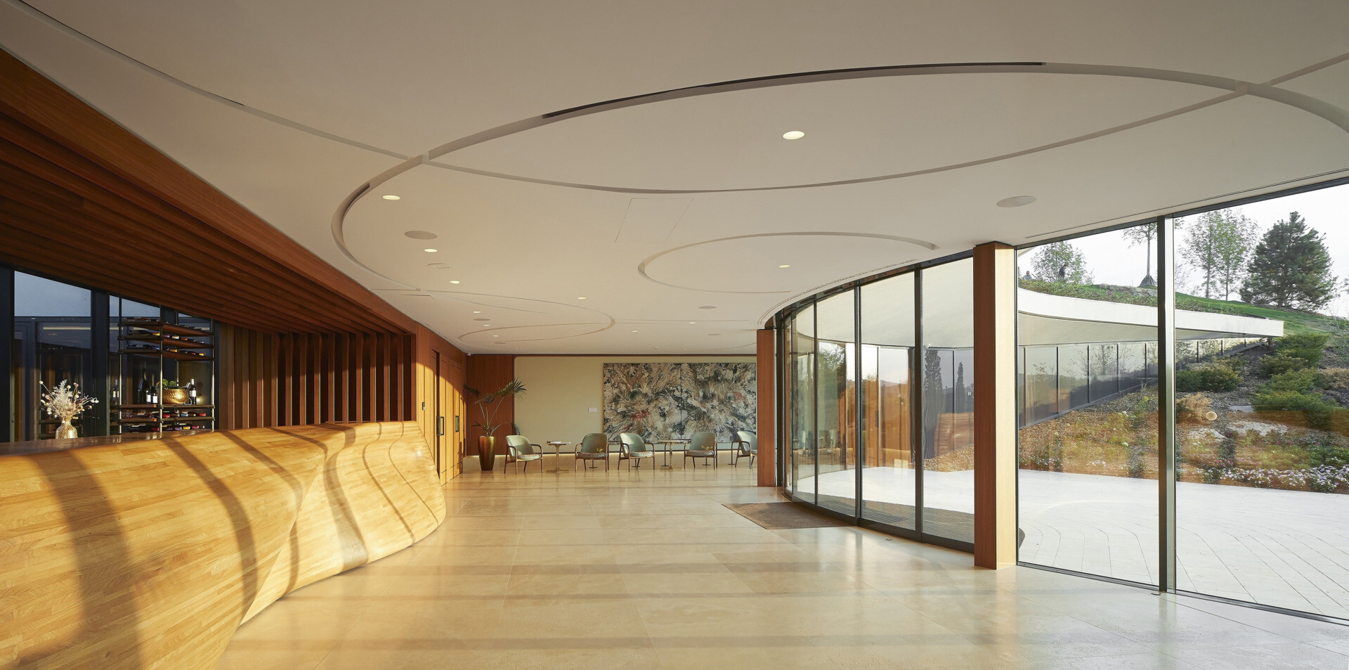
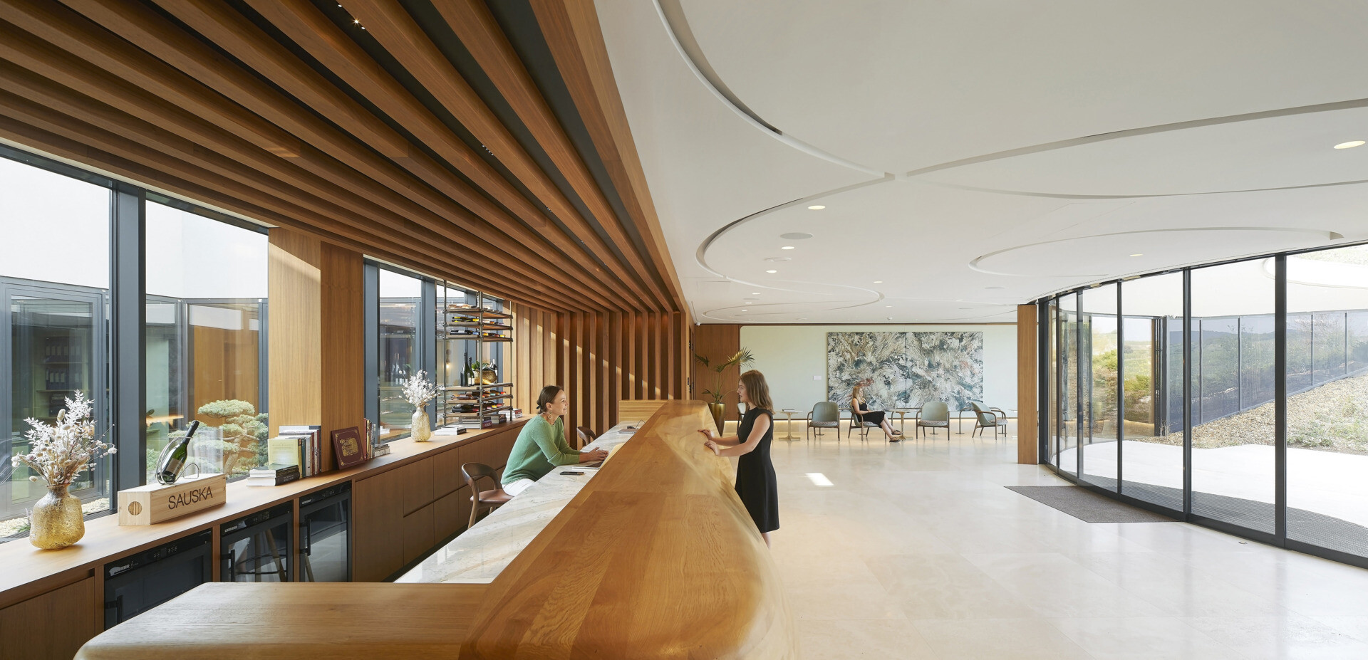
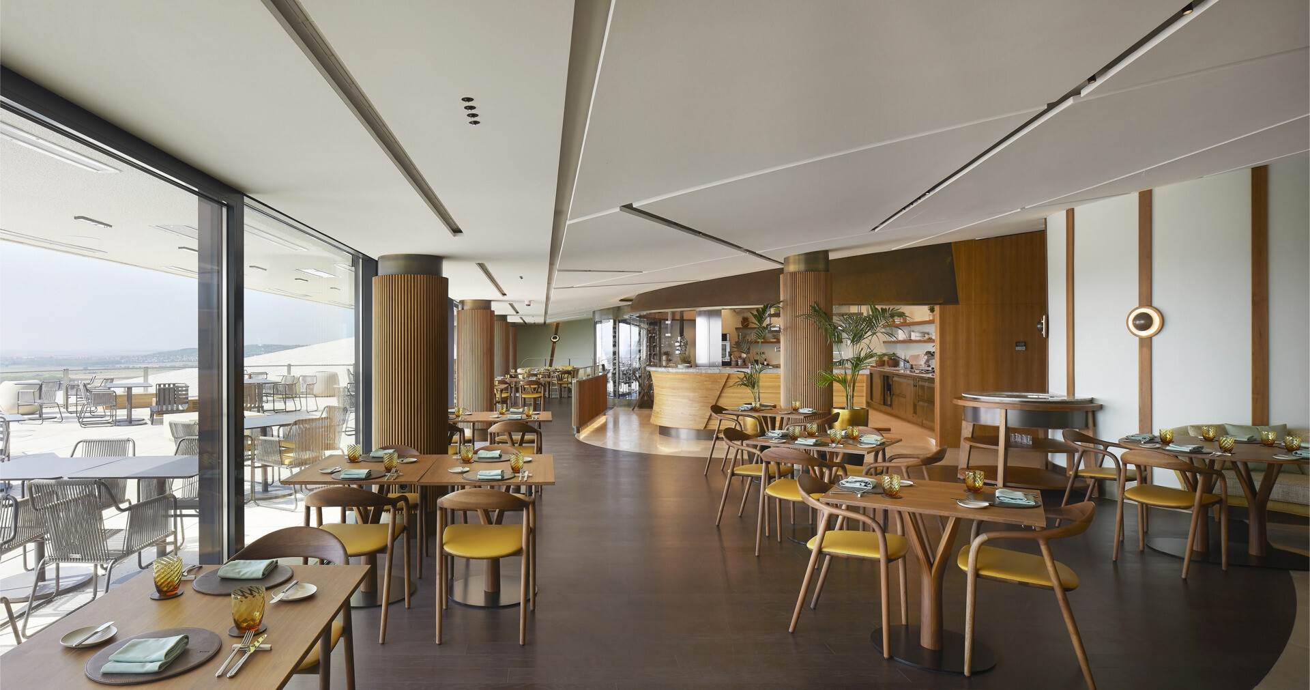
Below the floating volumes, the winery’s operational zones are arranged for efficiency and workflow. Pressing, bottling, and labeling spaces connect seamlessly to the fermentation halls, with a longitudinal tunnel running through the building to transport grapes and finished wines. This tunnel also houses essential mechanical equipment. The cold, metallic aesthetic of these functional areas contrasts sharply with the warm, inviting visitor spaces above, emphasizing the dual nature of the winery as both a production facility and a landmark destination.
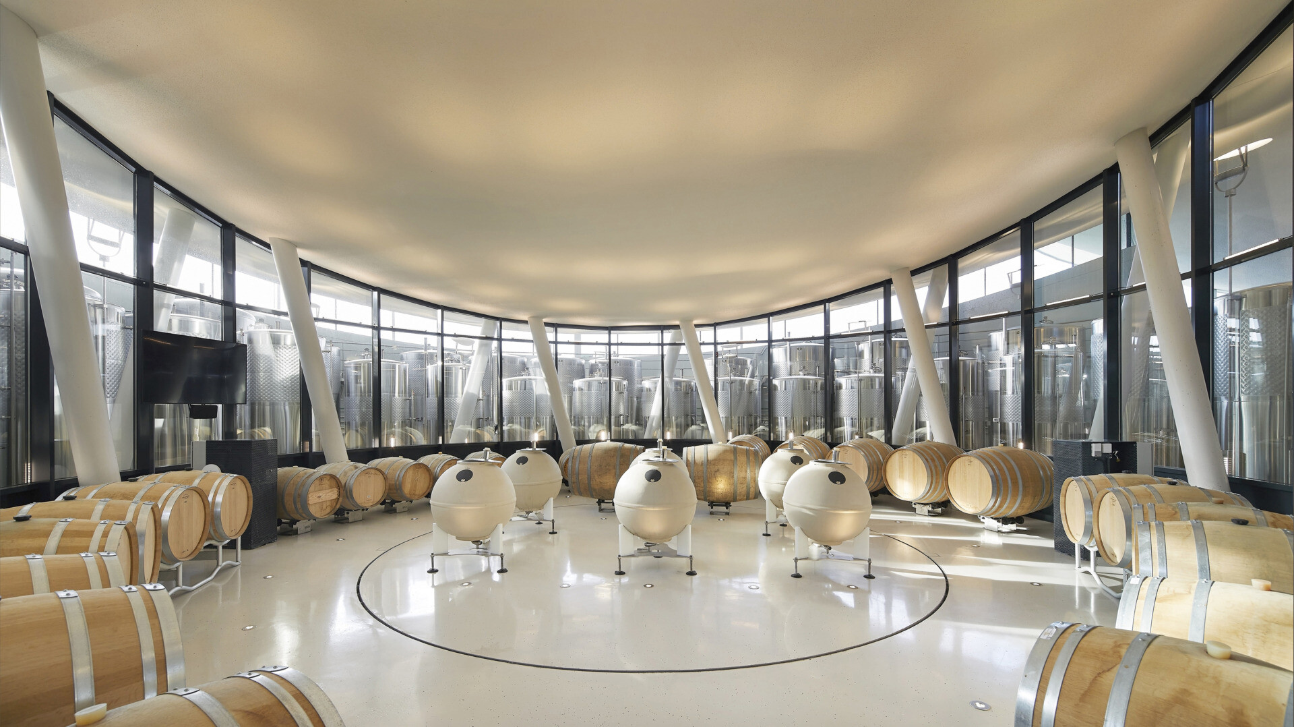
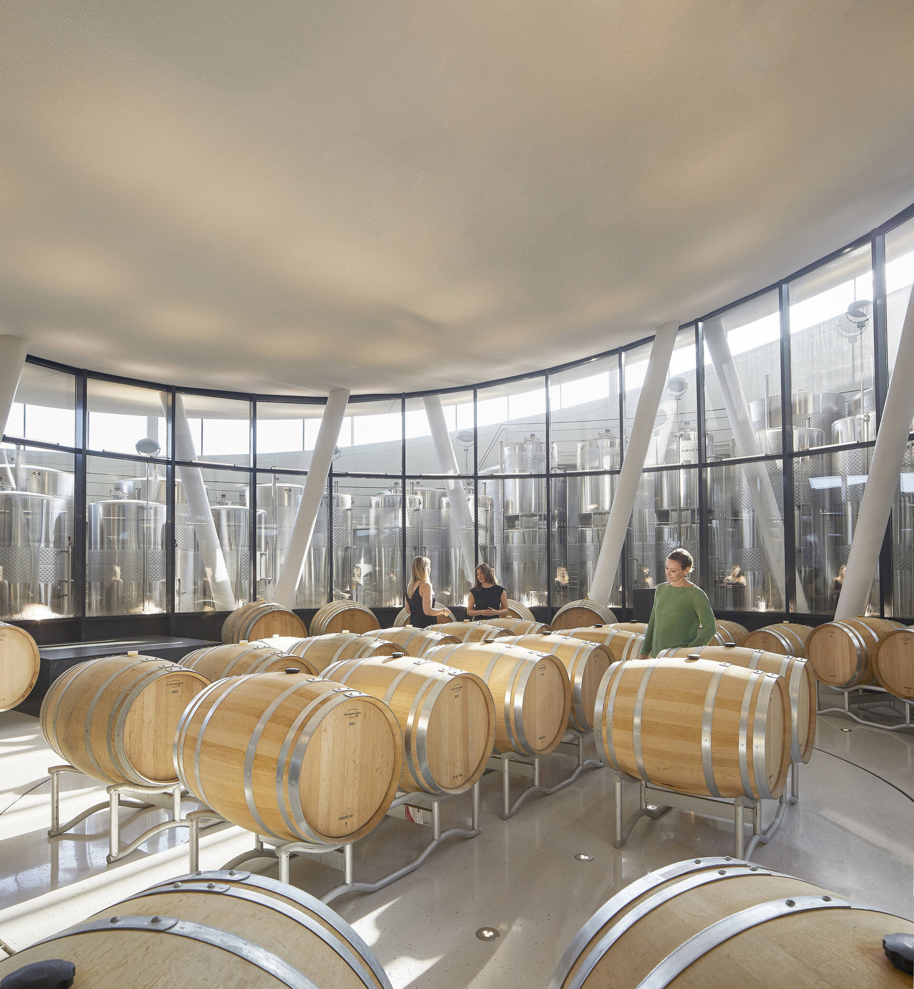
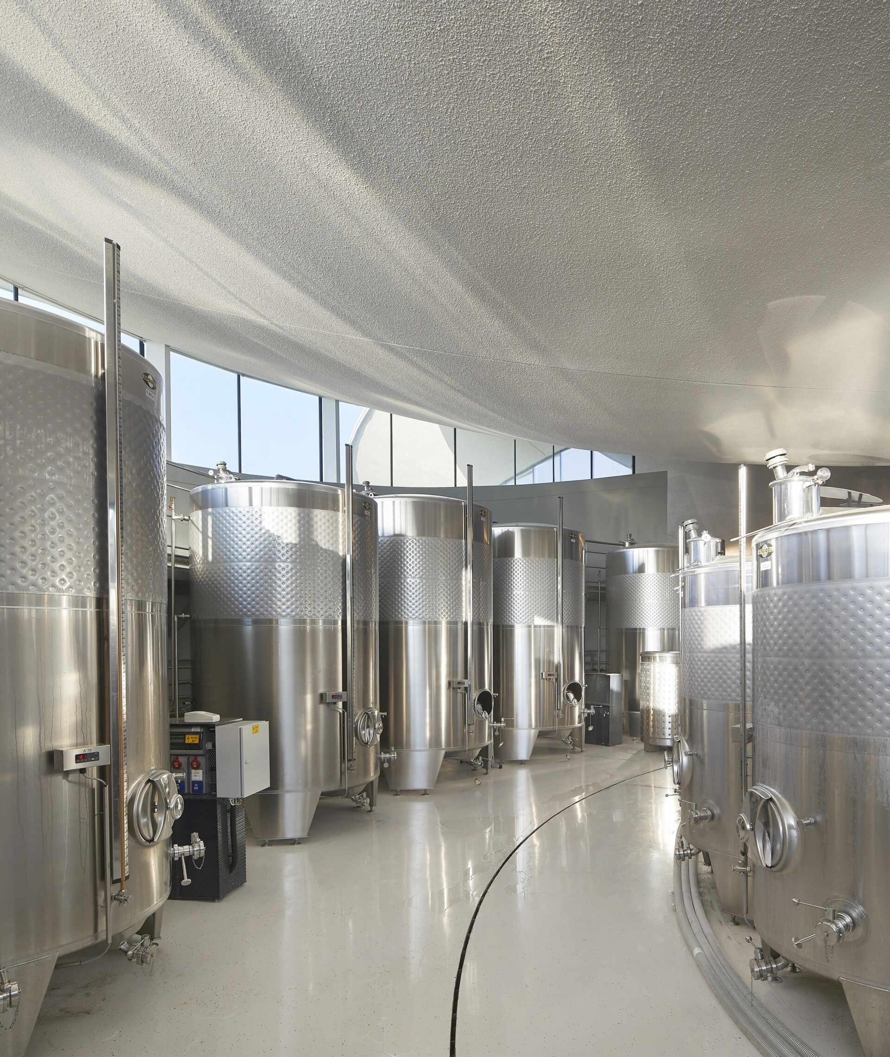
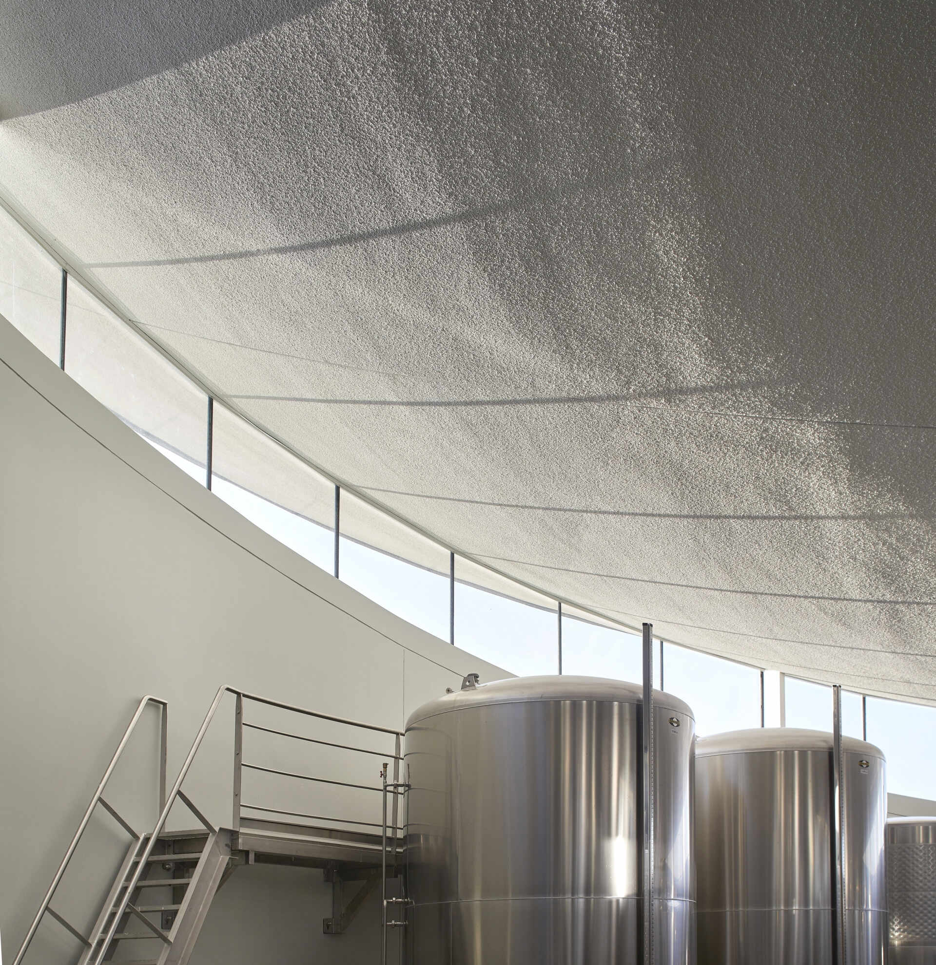
To see more views of the winery, you can watch the following video.
Sauska Tokaj Winery stands as a bold architectural statement and a celebration of the Tokaj region’s winemaking heritage. By hovering above the landscape, blending natural materials with cutting-edge design, and providing immersive visitor experiences, the winery illustrates how modern architecture can honor tradition while elevating it to new heights. It is a destination where innovation, elegance, and history converge, truly a floating landmark in Hungary’s iconic wine country.